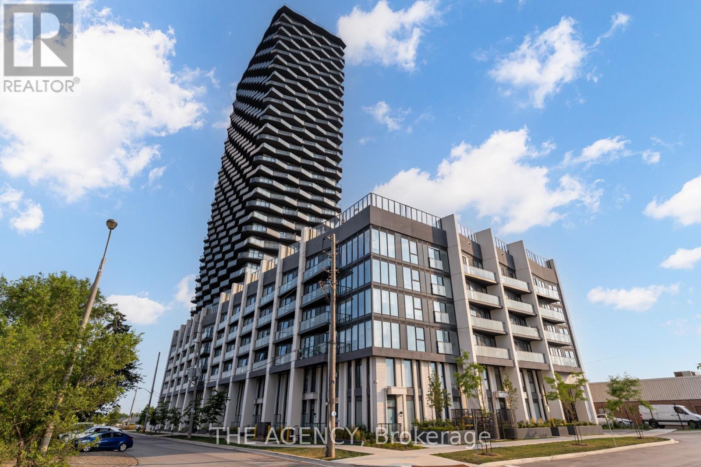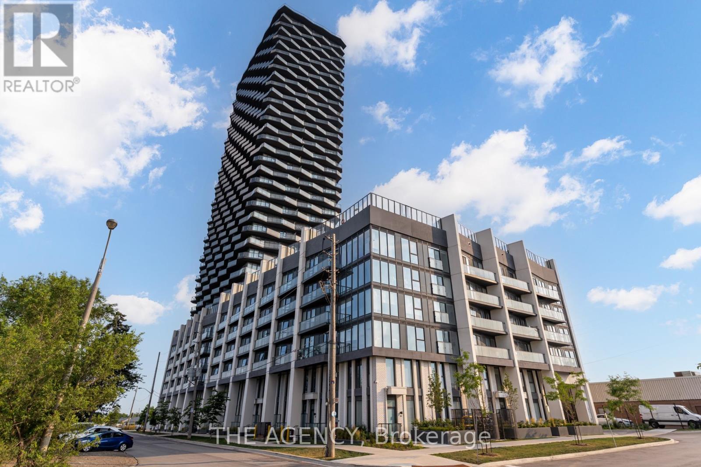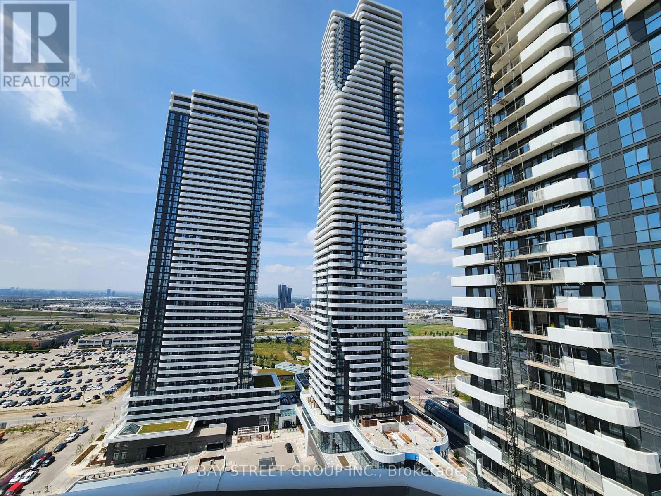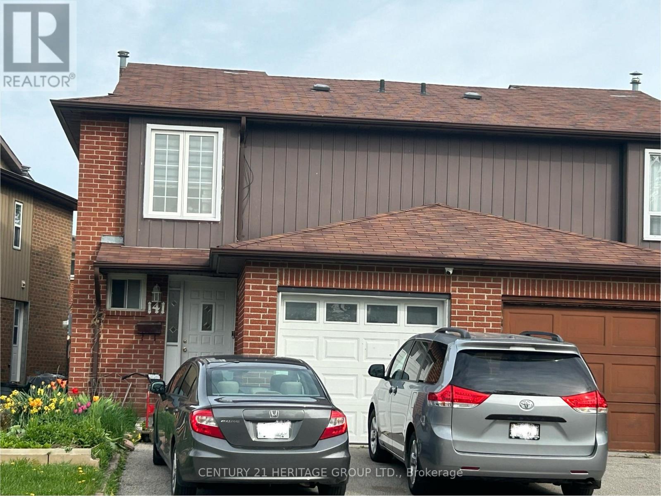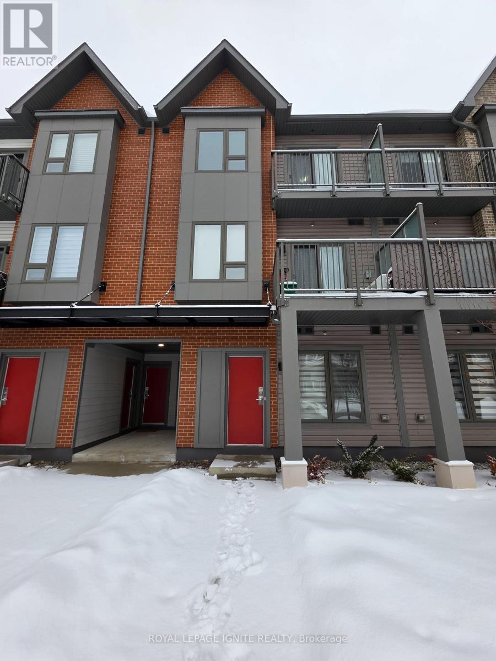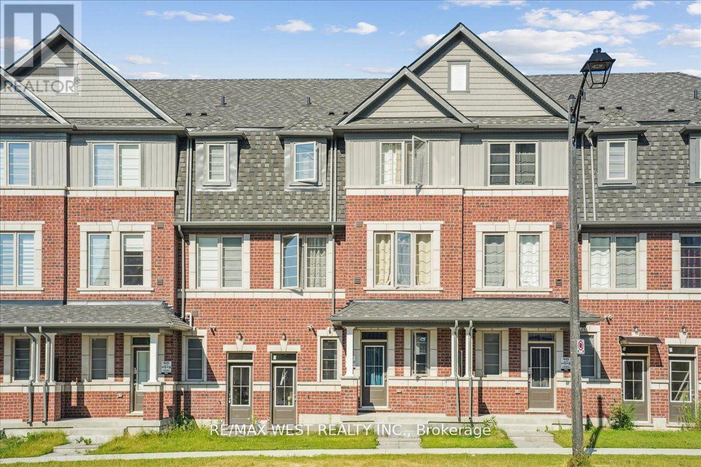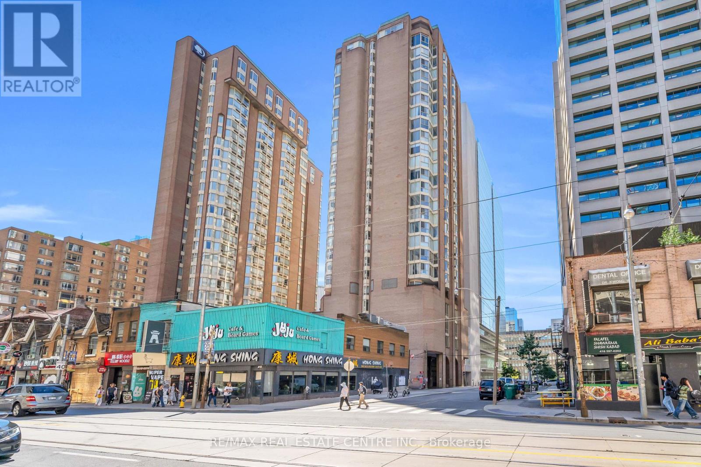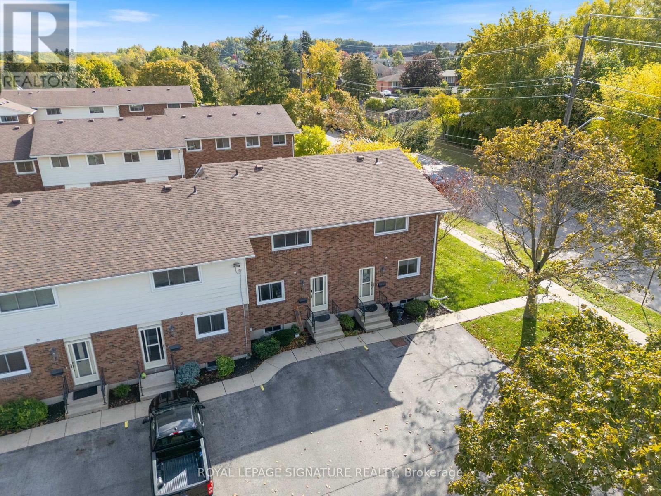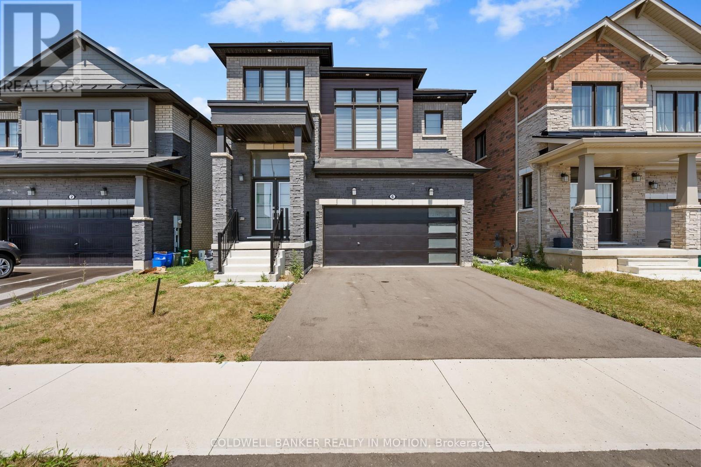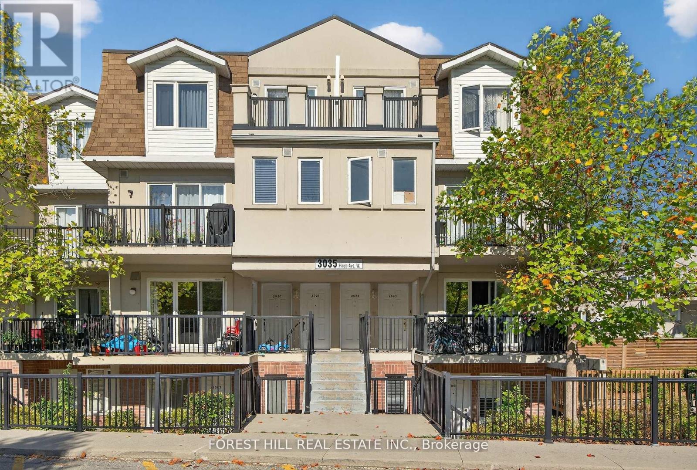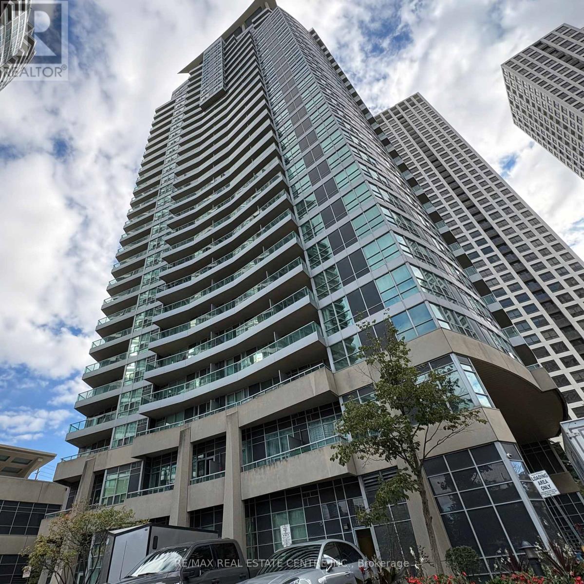1602 6 Highway N
Hamilton, Ontario
Wow - 8 acres of opportunity located at the edge of the quaint village of Carlisle near major roadways, commerce centres and shopping! Enter from Highway 6 down a long, beautifully tree-lined paved driveway to a well maintained 3+1 (4) bedroom raised bungalow set back off the road in a very private setting. The driveway extends beyond the back of the home to a large paved parking area and turnabout that easily accommodates very large and long vehicles. This property boasts an abundance of structures: a metal-clad 32'x64' workshop equipped with a mezzanine and an oversized garage door, a 30'x42' 5-stall metal barn with tac room, a 14'x24' drive shed and a 14'x16' storage unit. There are also a number of fenced pastures on the property for those who want to enjoy hobby farming.The home has a generously-sized eat-in kitchen e/w stainless steel appliances (2024/2015) and distressed maple cabinets (2014). A large living room, 3 generously sized bedrooms and two 3-piece bathrooms complete the main level. The lower level has a large family room e/w a wood burning fireplace, an abundance of storage cabinets, a large 4th bedroom and a laundry/utility room. Relax in the beautiful back yard which has a gazebo to relax under, and a large multilevel deck (2014) surrounded by a multitude of perennial gardens and a water feature creating a peaceful and inviting ambiance.Home improvements also include a new oil furnace (2021) newer roof shingles (2014), boundary/pastures fencing (an approximate investment of $90,000), electrical panel (2019) and an owned water heater (2014). The home is serviced by a drilled well, which is delivering an abundance water. (id:61852)
Royal LePage Meadowtowne Realty Inc.
1802 - 36 Zorra Street
Toronto, Ontario
Welcome to The Luxurious Zorra Condos-elegantly tailored for modern lifestyle and comfort. This beautifully upgraded 1 Bedroom + Den suite offers an ideal blend of style and practicality. Featuring a sleek, modern kitchen, an upgraded washroom, and a spacious den-perfect as a home office or guest nook-paired with a 100? sq? ft west-facing balcony that fills the space with afternoon sunlight. Designer finishes flow throughout the open-concept layout, accentuated by an inviting fireplace, central air conditioning, and laminate (carpet- free) flooring. Enjoy world-class building amenities including a rooftop pool with panoramic views, BBQ area, fully equipped gym, games room, party room, and 24/7 concierge service, all within a vibrant, growing community with quick access to the Gardiner, TTC, Sherway Gardens, and downtown core. The unit boasts over $25K in upgrades. Available furnished and unfurnished. Parking included! (id:61852)
The Agency
1802 - 36 Zorra Street
Toronto, Ontario
Welcome to The Luxurious Zorra Condos-elegantly tailored for modern lifestyle and comfort. This beautifully upgraded 1 Bedroom + Den suite offers an ideal blend of style and practicality. Featuring a sleek, modern kitchen, an upgraded washroom, and a spacious den-perfect as a home office or guest nook-paired with a 100? sq? ft west-facing balcony that fills the space with afternoon sunlight. Designer finishes flow throughout the open-concept layout, accentuated by an inviting fireplace, central air conditioning, and laminate (carpet- free) flooring. Enjoy world-class building amenities including a rooftop pool with panoramic views, BBQ area, fully equipped gym, games room, party room, and 24/7 concierge service, all within a vibrant, growing community with quick access to the Gardiner, TTC, Sherway Gardens, and downtown core. The unit boasts over $25K in upgrades (id:61852)
The Agency
3009 - 8 Interchange Way
Vaughan, Ontario
This brand-new, never-lived-in Southeast-facing corner unit sits high on the 30th floor, offering stunning panoramic views and lots of natural light. Featuring 2 bedrooms, 2 full bathrooms, this suite blends style, comfort, and convenience. Located in the heart of Vaughan Metropolitan Centre, steps to the subway station, Chinese Supper Market and minutes from York University, Festival Tower is part of Vaughan's most ambitious master-planned community. (id:61852)
Bay Street Group Inc.
Bsmt - 141 Risebrough Circuit
Markham, Ontario
Furnished One Bedroom Basement Apartment in Basement of Semi Detached, Shared Laundry, Separate Entrance, Spacious, Clean & In a Quiet Family Home. Ideal for a Professional person. No Smoking, No Pets. (id:61852)
Century 21 Heritage Group Ltd.
409 - 2635 William Jackson Drive
Pickering, Ontario
Discover modern, effortless living in this stunning 2-bedroom,single-level townhouse in one of Pickering's most desirable communities. This sun-filled home showcases a stylish open-concept design that seamlessly blends the kitchen, dining, and living spaces-perfect for entertaining or relaxing in comfort. The contemporary kitchen features quartz countertops and overlooks the main living area, creating a bright and inviting atmosphere. The primary bedroom offers a walk-out to a spacious backyard. With stair-free living and a thoughtful layout, this home is ideal for small family, downsizers, or retirees seeking low-maintenance convenience. Located just minutes from Hwy 401/407/412, GO Transit, Pickering Town Centre, shopping, dining, golf courses, parks, playgrounds, schools, medical offices, and places of worship. (id:61852)
Royal LePage Ignite Realty
115 Air Dancer Crescent
Oshawa, Ontario
Step into modern comfort and convenience at 115 Air Dancer Crescent, a beautifully designed one year old traditional townhouse nestled in a sought after Oshawa neighborhood. Built by a prominent builder, this stunning home features a bright, functional layout ideal for families and professionals alike. Enjoy spacious principal rooms, quality finishes, and a warm, inviting ambiance throughout. Perfectly located just minutes from Hwy 407, Durham College, and major big box retailers, this home offers the perfect blend of tranquility and accessibility. Do not miss your chance to own a nearly new home in one of Durhams fastest growing communities. (id:61852)
RE/MAX West Realty Inc.
2504 - 55 Centre Avenue
Toronto, Ontario
Discover the luxury and convenience of urban living at its finest in this 580 square foot suite established in the "Chestnut Park" building in the heart of downtown Toronto. Homeowners at Chestnut Park love the prime downtown locale, just steps from St. Patrick subway station on the Yonge-University line and within walking distance to Yonge Street's Eaton Centre, Bay Street's Financial District and Toronto's Hospital hub along University Avenue. This 1 bedroom plus den condo presents a large open concept living space that seamlessly unifies living, kitchen and bedroom areas, all offering a profusion of natural light. Enjoy a freshly painted home with chic laminate floors, beautiful ceramic tile flooring in foyer, bathroom and hallway, kitchen with modern sleek white cabinetry, huge walk-in closet, renewed bathroom with fresh fixtures and vanity and new main closet organizer and mirror bifold doors. Whether you're a busy working professional, investor, student, first-time Buyer or couple, this turnkey condo offers unbeatable accessibility, contemporary finishes and exceptional functionality. Don't miss your opportunity to experience the ultimate urban lifestyle that will put cafes, shops, theatres and galleries at your doorstep! (id:61852)
RE/MAX Real Estate Centre Inc.
5 - 10 Montclair Crescent
Norfolk, Ontario
Welcome to Unit #10. This charming and spacious townhome located in a quiet, family-friendly neighbourhood close to all amenities. This well-maintained 3-bedroom, 2-bathroom unit features a fully fenced private yard, perfect for outdoor relaxation and entertaining. Step into a welcoming foyer that leads to a convenient main-floor powder room. The open-concept living and dining area features newer vinyl flooring, creating a modern and seamless flow. Enjoy cozy evenings in the spacious living room with a gas fireplace and access to the backyard through patio doors-new patio stones are scheduled to be replaced. The kitchen offers plenty of cupboard space, a double sink, and comes fully equipped with appliances, making it ideal for any home chef. Upstairs, you'll find a generously sized primary bedroom, two additional bedrooms, and a large 4-piece bathroom featuring a newer tub insert. The finished basement includes a large recreation room with newer carpeting, plus a laundry/utility room complete with washer and dryer-and extra storage space. Located close to schools, shopping, parks, and all of Simcoe's amenities, this home combines peaceful suburban living with everyday convenience-truly a fantastic opportunity you won't want to miss! Included in Condo fees: Roof, Windows, Building Insurance, Building Maintenance/Landscaping, Ground Maintenance, Common Elements, Property Management Fees, Snow Removal. Backyard Patio Stones are to be replaced. Tenant will be moving out by December 15th 2025 (id:61852)
Royal LePage Signature Realty
6 Discovery Drive
Thorold, Ontario
Rare Opportunity Fully Furnished Rocklyn Model with Stunning Pond Views Welcome to this exceptional Rocklyn 34' home in Calderwood, Elevation B, a spacious single-family detached home designed for comfort, luxury, and modern living. Featuring 4 spacious bedrooms and 3 beautifully finished bathrooms, this fully furnished home is move-in ready with elegant upgrades throughout. The thoughtfully designed layout showcases quartz countertops, hardwood flooring, smooth ceilings, and a stylish kitchen backsplash, creating a contemporary yet inviting atmosphere. The modern kitchen is equipped with high-end stainless steel appliances, while roller blinds and an ensuite washer and dryer add to the homes convenience. A double-car garage and a 2-car driveway provide ample parking, and the large unfinished basement offers endless possibilities for storage or future customization. What truly sets this home apart is its prime location backing onto a serene pond, providing unmatched privacy and a peaceful retreat to enjoy nature right from your backyard. Situated just 15 minutes from Niagara Falls, this home offers easy access to shopping centers, Niagara College, Brock University, and top-rated schools, making it perfect for families and professionals alike. Plus, this home is backed by Tarion Warranty, giving you peace of mind with quality assurance and protection. Dont miss this rare opportunity to own a stunning home in one of Thorolds most sought-after communities schedule a viewing today! (id:61852)
Coldwell Banker Realty In Motion
2022 - 3035 Finch Ave Avenue W
Toronto, Ontario
Bright and well-maintained 1-bedroom plus den, 1-bath unit in the sought-after Harmony Village community, offering 690+ sq. ft. of functional living space. Features a modern open-concept layout with a walkout to a private balcony. The den is ideal as a second bedroom or home office. Includes parking and a locker for added convenience. Prime location with 24-hour TTC access, the new Finch West LRT, Costco, schools, parks, Humber River trails, and everyday amenities nearby. Minutes to Highways 400 & 401, 15 minutes to Humber College and York University, and just one bus ride-7 minutes-to Albion Mall. Perfect for first-time buyers, downsizers, or investors. (id:61852)
Forest Hill Real Estate Inc.
1605 - 33 Elm Drive W
Mississauga, Ontario
Welcome to 33 Elm Dr #1605. Discover urban living at its finest in this spacious open concept condo, ideally situated in the heart of Mississauga. Enjoy the convince of the city life with shopping, dinning and entertainment just steps away. Perfect for modern living and entertaining. Large windows that fill the space with sunlight. Stainless steel appliance and ample counter space for your culinary creation. Great amenities; indoor / outdoor pool hot tub, sauna, gym, library, sundeck theater, yoga room, 24 hours concierge/ security, party room ideal for hosting gathering and celebrations and much more. (id:61852)
RE/MAX Real Estate Centre Inc.

