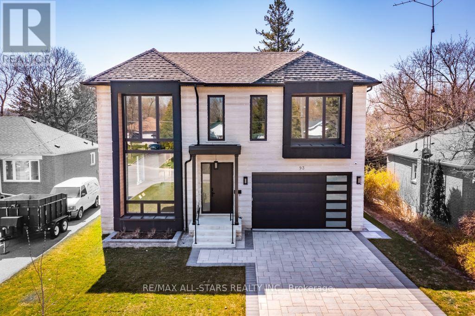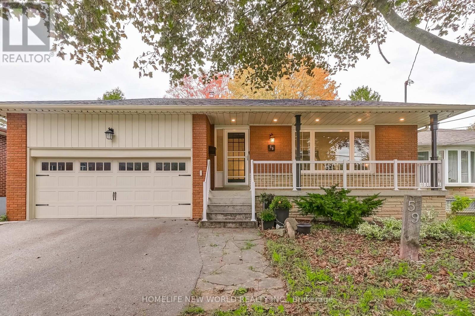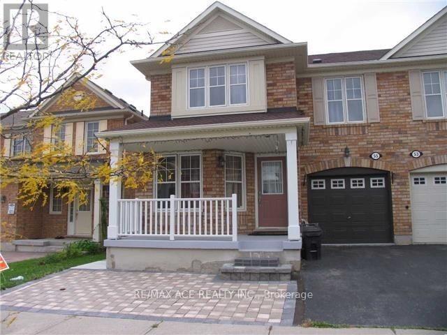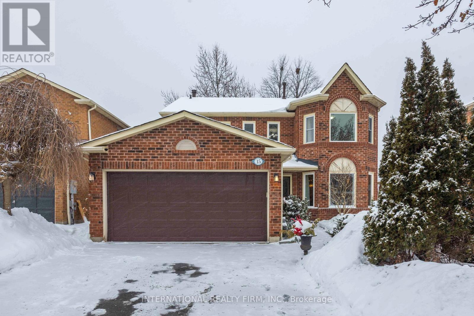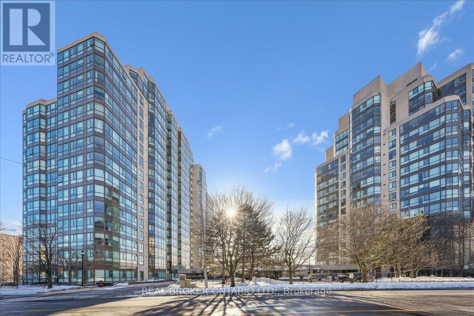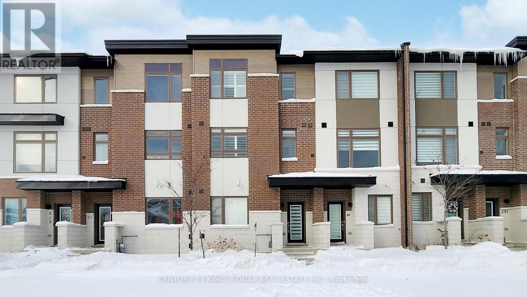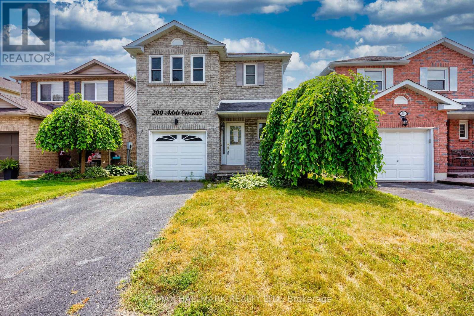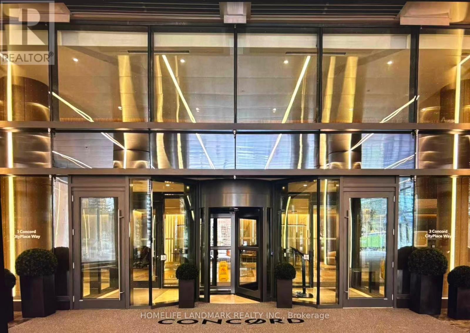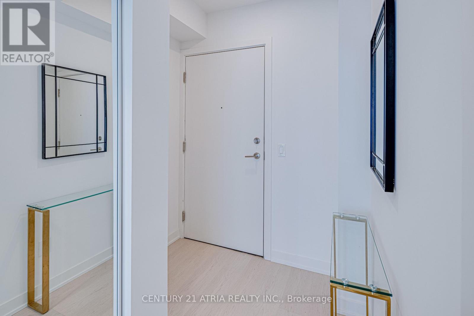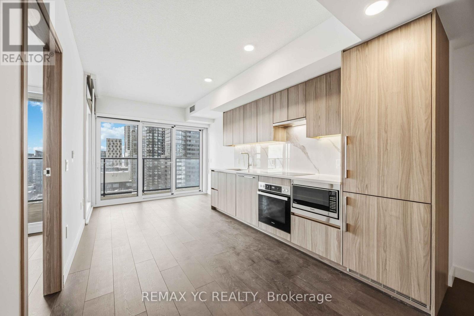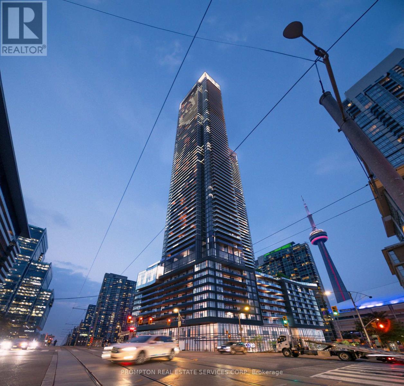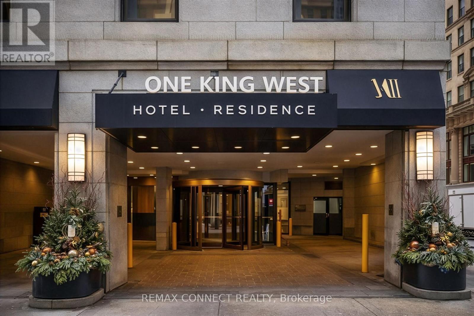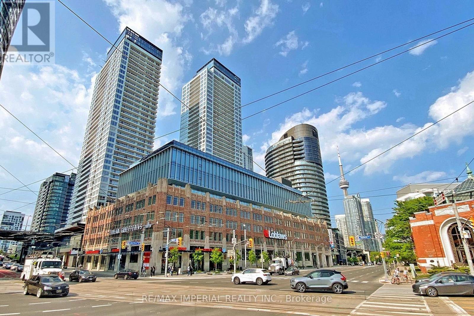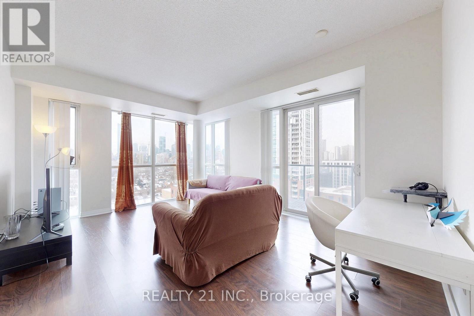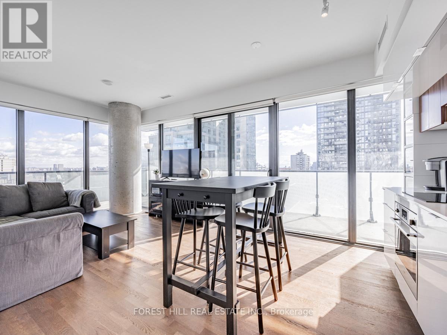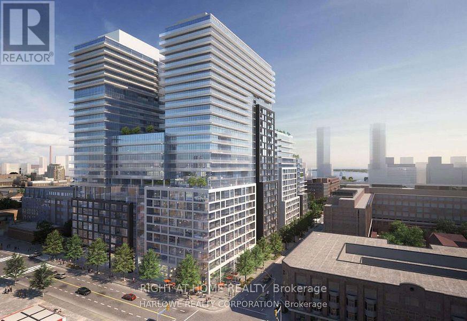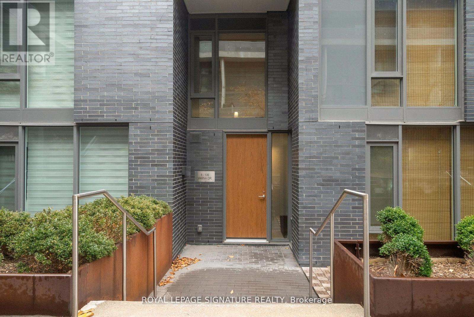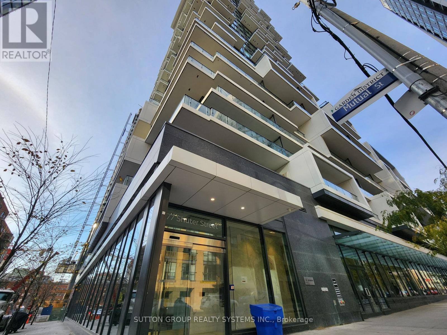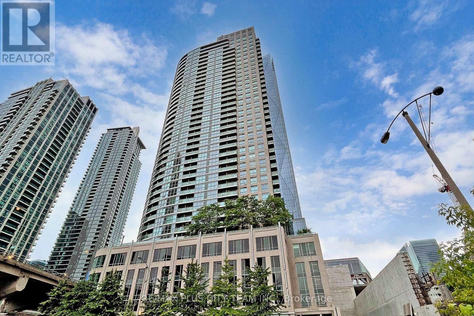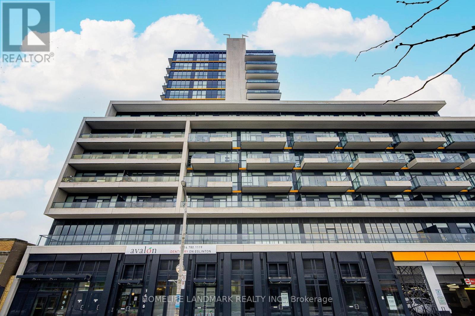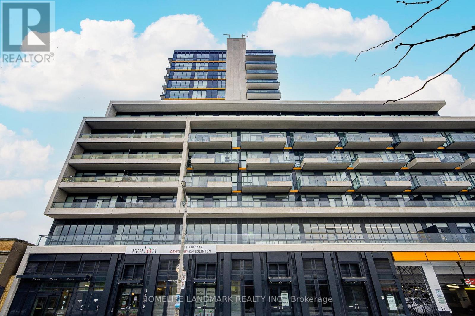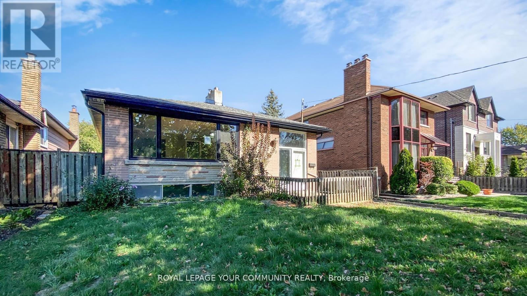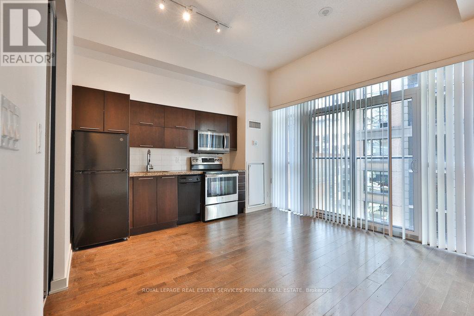93 Cree Avenue
Toronto, Ontario
Welcome to 93 Cree Ave., a 2022-built contemporary smart home tucked away on a mature, tree-lined, QUIET CUL-DE-SAC in the coveted Cliffcrest neighbourhood. This striking residence boasts exceptional curb appeal with its elegant Indiana limestone facade. Spanning approximately 5,000 square feet of luxurious living space (including the basement), the interior showcases an open-concept, free-flowing layout with airy high ceilings, including a dramatic 20-foot-high soaring ceiling in the great room. Oversized windows create a seamless "indoor/outdoor" feel, complemented by custom drapery valued at approximately $35,000, two linear gas fireplaces, multiple skylights, and custom millwork throughout. Enjoy sun-filled principal rooms, a functional mudroom with a side entrance, engineered oak floors, and a luxurious custom chef's kitchen featuring solid oak cabinets, stainless steel appliances, a serving area, a waterfall centre island, and a walk-out to the deck and a fully fenced entertainers' yard. Upstairs, you'll find four spacious bedrooms, each with sleek en-suite bathrooms and custom built-in closet organizers. The fully finished basement adds valuable living space and offers convenient walk-up access. Thoughtfully designed and finished, this exceptional home delivers the perfect blend of space, style, and sophisticated modern living. (id:61852)
RE/MAX All-Stars Realty Inc.
59 Bobmar Road
Toronto, Ontario
Stunning Detached Home- A Perfect Blend of Luxury and Comfort! Welcome to 59 Bobmar, a beautifully upgraded detached home nestled on a premium 50 ft x 180 ft cottage-style lot. This exceptional property is designed for both entertaining and everyday living, featuring a modern open-concept layout that is sure to impress. Step into a gourmet kitchen that any professional chef would envy, equipped with top-of-the-line appliances including a 48" Ventahood, a 48"Miele Range with an oven/microwave combo, a built-in Miele dishwasher, and a built-in Miele fridge. The kitchen boasts a stylish pot filler and an elegant quartz counter-top and backsplash, making it both functional and visually appealing. The spacious dining area, enhanced by a skylight, invites ample natural light, creating the perfect atmosphere for gatherings. The living room seamlessly connects to a large outdoor deck, ideal for hosting parties or enjoying a serene afternoon in the expansive backyard-perfect for entertaining guests or simply relaxing in privacy. The property features three modern, renovated bathrooms and four beautifully upgraded bedrooms, ensuring comfort and style throughout. This home is not only ideal for end-users ready to move in, but also presents an incredible opportunity for investors and builders. The generous lot size opens the door for potential redevelopment into a magnificent mansion or semi-detached units. Additionally, buyers may explore the possibility of constructing a laneway house for extra income. The home comes with some smart home features such as an Ecobee thermostat, smart door lock, and voice-controlled power blinds enhance convenience and modern living. Recent mechanical updates, including a new roof (2020), A/C (2023), and a water heater (2021). Walkable distance to the University of Toronto Scarborough, TTC, Highland Creek Village, Colonel Danforth Park, and with quick access to highways 401 and 407 Don't miss the chance to make this exquisite home yours! (id:61852)
Homelife New World Realty Inc.
Bsmt - 55 Millcar Drive
Toronto, Ontario
Newly renovated and well-maintained 2-bedroom, 1-washroom basement apartment featuring a private entrance and a bright, functional layout. Located in a quiet, family-friendly neighborhoods close to Hwy 401, University of Toronto, schools, shopping, transit, and other essential amenities. Shared laundry on-site. Vacant unit with flexible and easy showings via lockbox. Tenant to pay 40% of utilities shared with the main floor. Ideal for small families. Professionals or Vacant Unit And Easy Showing With Lockbox. (id:61852)
RE/MAX Ace Realty Inc.
15 Carmichael Drive
Whitby, Ontario
Stunning home in sought after Pringle Creek neighbourhood on beautiful private lot. 4 +1 bedrooms and 4 bathrooms. Room for everyone with office space to work from home. Bright and spacious with large windows filling the home with natural light. Newly renovated Main Floor with Eat-in kitchen that opens to a private outdoor space with no neighbours behind. Main floor living, dining and office. Large family room with fireplace you can see from the kitchen to keep an eye on the kids. Beautiful gardens with perennials spring through fall. Huge basement with additional living space, playroom, gym or office, the possibilities are endless! Perfect for families and multifamily living. Ideally located within walking distance to schools, shopping, public transportation, restaurants, and more this home has it all! (id:61852)
International Realty Firm
201 - 3233 Eglinton Avenue E
Toronto, Ontario
Freshly updated and truly move-in ready. This bright and spacious 2-bedroom plus den, 2-bathroom residence at Guildwood Terrace offers a smart, flexible layout designed for real life, plus a parking space. Main living areas have been freshly painted with updated light fixtures. The open living and dining area flows effortlessly, with a sun-filled solarium/den that works beautifully as a home office, reading nook, or play space. Two well-proportioned bedrooms, including a huge primary with walk-in closet, ensuite, and enclosed balcony, provide comfort and separation from the main living areas. A second full bathroom adds everyday ease for guests or family. Set within a well-managed building known for its resort-style amenities, ample visitor parking, transit access at your door, and proximity to GO, shopping, and green space. Ideal for buyers who value light, layout, and low friction living - without having to lift a finger before moving in. (id:61852)
Real Broker Ontario Ltd.
210 - 250 Finch Avenue
Pickering, Ontario
Newly Built Complex in Rouge Park Community. Modern Open Concept, Bright And Spacious. $$ Upgraded for Skylight, Staircase Iron Bar and Coffered Ceiling Etc. Main level 9 ft. Walkout from living room To balcony, Large kitchen Quartz Countertops, Breakfast Bar and Backsplash. Stainless Steel Appliances. Primary Bedroom Features A walk-in Closet & 4 Pcs Ensuite. Two Tandem Parking Garage. Walking Distance To The Park, And Rouge Valley Conservation. Close To Go Station, HWY 401/407 and All Amenities. Freehold Townhome With Common Elements, Potl Fee $106.60 (id:61852)
Century 21 King's Quay Real Estate Inc.
200 Adele Crescent
Oshawa, Ontario
Welcome to 200 Adele Crescent in this quiet Mclaughlin neighbourhood. Walking distance to both elementary and secondary schools. This home offers a private fenced yard with a deck built to entertain. The home is functional yet spacious with the plentiful amount of natural light coming through both the front and rear windows. A living room with a half wall connecting the kitchen, that way no one feels left out of conversation. Spacious primary bedroom with a large walk in closet. The basement is finished as a recreation room with a built in bar. (id:61852)
RE/MAX Hallmark Realty Ltd.
1601 - 15 Torrance Road
Toronto, Ontario
This 2 Bedrooms Condo Is Located In The Heart Of Scarborough! Bright and Spacious, Perfect for first time buyers, investors or downsizers! Open concept living/dining w w/o to stunning balcony and breathtaking city views. This Home Has Generous Sized Bedrooms & Ensuite Laundry with plenty of space for an additional fridge and chest freezer and still more space for storage. This suite also boasts a linen closet and a double and a single closet at the entrance!! The unit also has its own designated storage locker in the Building. The bathroom has been updated with a walk in shower and sliding glass shower doors. The primary has a his & hers walk through closet into the bathroom or it can be accessed from the hallway. The kitchen has been updated and expanded with timeless white cabinets and a food prep area making entertaining a breeze. And the features don't stop there. Great Building amenities include a rooftop terrace, outdoor pool, gym, saunas, children's playroom, party room, meeting room, onsite management, superintendent, security system, bike storage & ample visitor parking.This building is meticulously maintained with newer windows, sliding patio doors, balcony enclosures, new elevators and key fob access. Maintenance fees include heat, hydro, water and cable TV. You are in Walking Distance To Schools, Restaurants, Shops, Grocery Stores & Public Transit including the Eglinton Go Train Station & 20 minutes to Downtown Toronto. Don't miss out!! Remember if you love it, you better out an offer on it!!! (id:61852)
New Era Real Estate
5615 - 3 Concord Cityplace Way
Toronto, Ontario
Luxury brand-new, never-lived-in one-bedroom, one-bathroom suite at 3 Concord CityPlace featuring spectacular, unobstructed lake views. Approximately 500 sq.ft. of refined interior living space complemented by an expansive 108 sq.ft. private balcony equipped with ceiling lighting and heating-ideal for year-round enjoyment. Elegant open-concept layout with floor-to-ceiling windows, premium finishes, and integrated high-end appliances. Unfurnished and available for immediate occupancy. Situated in a prestigious downtown community with exceptional amenities and effortless access to transit, highways, waterfront, shopping, and dining.Unbeatable location: Just steps from the Spadina street car (direct to Union Station), The WELL shops & restaurants, Canoe Landing Park &Community Centre, and a short walk to the Waterfront, Rogers Centre, Financial District, Scotiabank Arena, King West, and Metro Toronto Convention Centre. Convenient access to FarmBoy, Sobeys, coffee shops, fitness studios, and the Tech Hub. Also within easy reach of GOTransit, VIA Rail, UP Express, YTZ Airport, and scenic waterfront trails. The unit is vacant and ready for you to move in anytime-welcome to your new home! (id:61852)
Homelife Landmark Realty Inc.
3707 - 252 Church Street
Toronto, Ontario
Don't miss out on this opportunity for a BRAND NEW, never lived in unit at 252 Church Condos! The unit features large windows and built in appliances with well designed, functional space. The building includes exceptional amenities including a Full Gym, Pet Spa and Covered 9thfloor Dog Run , Automated Parcel Room and Multiple Terraces with bookable BBQs. Access everything the city has to offer! Walking distance to TMU, Eaton Centre and the Dundas Subway Station among countless other shops and destinations. Sold with FULL Tarion warranty. (id:61852)
Century 21 Atria Realty Inc.
Century 21 Leading Edge Realty Inc.
2812 - 3 Concord Cityplace Way
Toronto, Ontario
Bright West-facing 1-bedroom at Concord Canada House with stunning lake & city views. Floor-to-ceiling windows fill the unit with natural light, complemented by premium Miele appliances, modern finishes, and smart built-in storage. Enjoy sunsets from your 105 sq. ft. private balcony with composite decking. Unbeatable downtown location , steps to Spadina streetcar, THE WELL, Rogers Centre, Waterfront, and a short walk to Union Station, Financial District, and King West. Luxury amenities include indoor pool, fitness centre, sauna, skating rink, and upcoming 82nd-floor Sky Lounge. Vacant & move-in ready. All utilities included except hydro. (id:61852)
RE/MAX Yc Realty
5205 - 3 Concord Cityplace Way
Toronto, Ontario
Brand New Luxury Condo at Concord Canada House Toronto Downtowns Newest Icon Beside CN Tower and Rogers Centre. This 2 bedroom Unit Features 692 Sqft of Interior Living Space Plus a 170 Sqft Heated Balcony for Year-Round Enjoyment. World-Class Amenities Include an 82nd Floor Sky Lounge, Indoor Swimming Pool, Ice Skating Rink, and Much More. Unbeatable Location Just Steps to CN Tower, Rogers Centre, Scotiabank Arena, Union Station, the Financial District, Waterfront, Dining, Entertainment, and Shopping All at Your Doorstep. One parking and one locker. (id:61852)
Prompton Real Estate Services Corp.
1702 - 1 King Street W
Toronto, Ontario
POWER OF SALE! Great opportunity! Welcome to One King West Hotel and Residences located in the heart of Toronto's Financial District. One of Toronto's most Elegant and Historic Buildings. Enjoy direct access to the Subway, and P.A.T.H. underground network for optimum convenience. New flooring, 1high ceilings, and freshly painted. Ready to move in full time or enjoy as a pied-a-terre when you are in town. This building is unique in offering luxury 24 Hr hotel services, with all utilities, internet and basic cable included with maintenance fee. Fabulous investment! (id:61852)
RE/MAX Connect Realty
1001 - 17 Bathurst Street
Toronto, Ontario
Luxury condo The Lakefront featuring a rarely offered south-facing 1+1 unit. The den with a glass sliding door can be used as a second bedroom, home office, or gaming room. Boasting 9' ceilings, wall-to-wall wood flooring, high-end integrated appliances, and floor-to-ceiling windows that fill the space with natural light. The bathroom and laundry area are efficiently combined for a spacious and practical layout. Thoughtfully designed layout with no wasted space. Enjoy over 23,000 sq. ft. of state-of-the-art amenities, including a Fitness Centre, Indoor Pool, Sauna, Theatre, Study Room with WiFi, Kids' Playroom, Pet Spa, Outdoor Lounge, 24-hour Concierge, Guest Suites, and more. The Lakefront is ideally located in the vibrant West Block, anchored by a 50,000 sq. ft. Loblaws flagship supermarket, 11,000 sq. ft. of restaurants, office space, and 87,000 sq. ft. of additional retail. Convenient access to public transit, parks, schools, the lakeshore, and all essential amenities. (id:61852)
RE/MAX Imperial Realty Inc.
1501 - 25 Cole Street
Toronto, Ontario
Bright Corner 2 Bed/2 Bath In Well-Maintained LEED Gold Cert. One Cole, Closest To Downtown. Clear Tree & City Views From Floor-To-Ceiling Windows & Large Balcony. Split Bedrooms Wi/Large Windows & Closets. 9' Ceilings, Full-Size Appliances, Newer Dishwasher And Laundry, Laminate Floors, U-Shaped Kitchen Wi/Large Counters & Cabinets. One Parking Wi/Bike Rack For 2 & Locker. FreshCo Grocery Store & Streetcar At Doorstep. 15 Min Walk To Dundas Subway & Eaton Center. Extras: Community Living With Aquatics & Community Centers, Parks, Sports Fields, Art Hubs, Gardens & More! Fridge, Stove/Oven, Dishwasher, Microwave, Hood fan, Washer/Dryer, Nest Thermostat, Balcony Floor Tiles, All Elf's & Window Blinds (id:61852)
Realty 21 Inc.
1210 - 185 Roehampton Avenue
Toronto, Ontario
Enjoy your morning coffee with the sunrise from this bright, spacious & quiet CORNER unit with clear SE views, floor to ceiling windows & wrap around 310 sq ft balcony! Approx 641 sq ft with 1 bedroom plus den for your work from home lifestyle or personal home office. This corner unit is freshly painted and turnkey, just unpack & move right in! Top tier amenities include a fully equipped gym & yoga studio, terrace with barbqs, outdoor pool & hot tub, sauna, party room, billiards room, bike storage & 24 hr concierge. Front hall & bedroom each have double sliding closet doors with plenty of storage. Hightop kitchen island/table with 4 stools (can stay or leave). This is a very special unit surrounded by light and sky with an airy, spacious feeling. Tucked away at Yonge & Eglinton, this unit faces quiet, clear spectacular views yet it is just steps away from the Yonge/Eglinton subway, LRT, Loblaws, LCBO & everything you will ever need or want that this trendy, midtown location offers. Ideal for professionals or creatives to call home or perfect for investors! If you are looking to own a piece of the sky, this is the perfect place for you to call home. Priced to sell!!! (id:61852)
Forest Hill Real Estate Inc.
Lph1843 - 121 Lower Sherbourne Street
Toronto, Ontario
Welcome to Time & Space Condos by Pemberton Group, a vibrant waterfront community in the heart of downtown Toronto. This functional 2-bedroom, 2-bath residence offers 775 sq. ft. of well-designed interior living space plus an impressive 143 sq. ft. balcony, perfect for entertaining or unwinding outdoors. Enjoy a bright east exposure, parking and locker, and a layout tailored for modern urban living. Each suite is equipped with smart home technology, individual climate control, and Wi-Fi connectivity for a seamless, connected lifestyle. Residents enjoy an impressive collection of state-of-the-art amenities, including a fully equipped fitness centre, yoga studio, theatre/media room, games and party rooms, and an outdoor rooftop infinity-edge pool with lounge seating, tanning deck, BBQs, and dedicated dining and entertaining areas. Ideally located just steps to the Distillery District, St. Lawrence Market, TTC, Union Station, and Toronto's waterfront. With a Walk Score of 99 and Transit Score of 100, plus quick access to the Gardiner Expressway and DVP, this location offers unmatched convenience. Surrounded by parks, top-rated schools, dining, shopping, and cultural attractions, this is downtown living at its finest. Extras included: 1 Parking, 1 Locker. Utilities included: Heat/AC, Water, High Speed internet and parking. **Don't miss this exceptional opportunity** (id:61852)
Right At Home Realty
8 - 106 Varna Drive
Toronto, Ontario
Just steps from Yorkdale Subway and Yorkdale Mall, this 2-storey condo townhouse offers the ideal combination of home-like space and urban convenience. Spanning over 1,200 sq. ft, the main floor is filled with natural light from south-facing floor-to-ceiling windows, creating an inviting, open atmosphere. The modern kitchen is a chef's dream, featuring granite countertops, stainless steel appliances, and plenty of storage, making meal prep both stylish and functional. Upstairs, you'll find three spacious bedrooms with thoughtful layouts and smart storage solutions throughout, providing comfort and flexibility for family, guests, or a home office. This home includes a locker and two side-by-side parking spots with direct indoor access to 120 Varna Dr., offering unmatched convenience. Residents also enjoy a suite of building amenities, including a fully equipped gym, party room, and rooftop patio. This townhouse is ideal for those seeking modern, stylish living with all the comforts of a detached home while enjoying everything Toronto has to offer. (id:61852)
Royal LePage Signature Realty
1216 - 77 Shuter Street
Toronto, Ontario
Living at 77 Shuter St puts you in one of Toronto's most connected neighborhoods, steps from everything downtown offers. This bright, modern 1+1 features an open-concept layout, floor-to-ceiling windows, and contemporary finishes that create a calm retreat from the city. You're less than a five-minute walk from the Eaton Centre and only 450 meters from Queen Subway Station, with streetcars, buses, restaurants, cafés, and daily essentials all close by. The building enhances your lifestyle with resort-style amenities, including an outdoor pool, a full gym, a rooftop patio, stylish lounge spaces, and 24/7 concierge service. Nearby green spaces like Allan Gardens, Moss Park, and St. James Park add balance, while proximity to St. Michael's Hospital, TMU, and the Financial District makes this location exceptionally practical. It's a rare chance to enjoy modern living, strong amenities, and unbeatable convenience in the heart of Toronto. (id:61852)
Sutton Group Realty Systems Inc.
2312 - 18 Yonge Street
Toronto, Ontario
Experience luxury downtown living in this spacious 2-bedroom suite located in the heart of Toronto. Perched on a high floor with stunning southwest views, this bright and airy unit features floor-to-ceiling windows, wood flooring in the living and dining areas, and the convenience of an in-suite washer and dryer. Parking is included, adding to the comfort and practicality of city living. Residents enjoy an exceptional selection of amenities, including a 24-hour concierge, indoor pool with whirlpool, sauna, and fully equipped fitness centre. Additional perks include a 6th-floor garden with mini-golf, party room with bar, business centre, rooftop terrace, and outdoor BBQ area. Ideally situated just steps from the CN Tower, Rogers Centre, Harbourfront, Financial District, and Entertainment District, this suite offers the perfect combination of luxury, convenience, and downtown lifestyle. (id:61852)
RE/MAX Plus City Team Inc.
1507 - 1603 Eglinton Avenue W
Toronto, Ontario
Welcome To This Beautiful And Spacious One Bedroom Plus Den Suite At Midtown Condos By Empire Communities. Featuring 9-Foot Ceilings And Laminate Flooring Throughout, This Unit Offers Two Full Bathrooms And Stunning Sunset Views. Conveniently Located Just Steps To The Oakwood LRT Station. Enjoy Full Building Amenities Including A BBQ Area, Fully Equipped Gym, Concierge Service, Outdoor Rooftop Deck With BBQs, Pet Wash Room, Bicycle Repair Room, And Party Room. (id:61852)
Homelife Landmark Realty Inc.
1507 - 1603 Eglinton Avenue W
Toronto, Ontario
Welcome To This Beautiful And Spacious One Bedroom Plus Den Suite At Midtown Condos By Empire Communities. Featuring 9-Foot Ceilings And Laminate Flooring Throughout, This Unit Offers Two Full Bathrooms And Stunning Sunset Views. Conveniently Located Just Steps To The Oakwood LRT Station. Enjoy Full Building Amenities Including A BBQ Area, Fully Equipped Gym, Concierge Service, Outdoor Rooftop Deck With BBQs, Pet Wash Room, Bicycle Repair Room, And Party Room. (id:61852)
Homelife Landmark Realty Inc.
480 Ellerslie Avenue
Toronto, Ontario
This property could be a starter home for those who want to get into this amazing neighbourhood and are not afraid of renovation work. Sitting on a spectacular 45 ft x 300 ft lot fronting onto Ellerslie Park and surrounded by custom homes, it offers exceptional potential. The home itself is filled with natural light and features a separate entrance basement. It can be renovated to suit personal use, transformed by a renovator, or rebuilt entirely by a builder on this rare, large and private lot. Windows on the main floor were replaced in April. Ideally located close to schools, public transit, shopping, and all amenities, this property combines size, location, and endless opportunity. Property is being sold in as-is, where-is condition. (id:61852)
RE/MAX Your Community Realty
705 - 126 Simcoe Street
Toronto, Ontario
Tremendous location in the heart of the financial and entertainment district. Directly across the street from the Shangri-la and conveniently located close to the subway, the Path, theatres, Roy Thomas Hall, restaurants- truly a prime location. One bedroom unit offering 539sqft of living space. Open concept kitchen and living. The building offers a gym, steam room,jacuzzi, guest suites and the exclusive 16th floor offers a rooftop patio with BBQ'S and plunge pool. (id:61852)
Royal LePage Real Estate Services Phinney Real Estate
