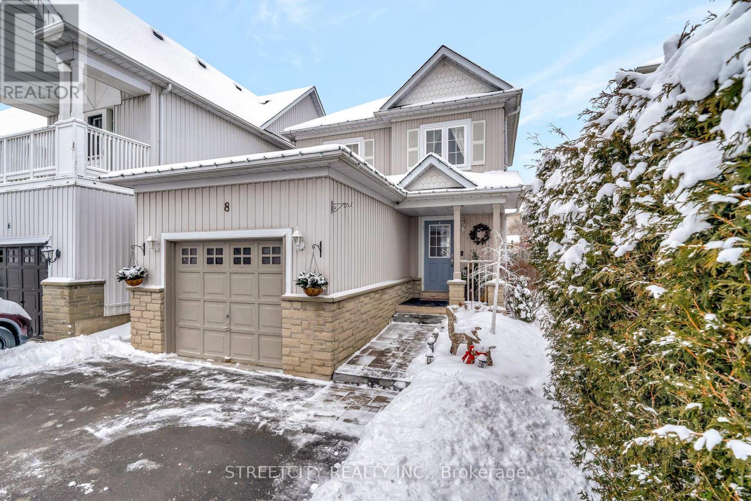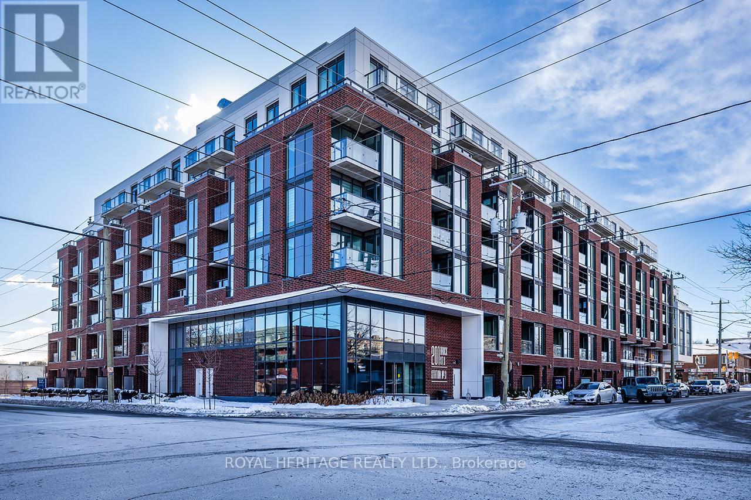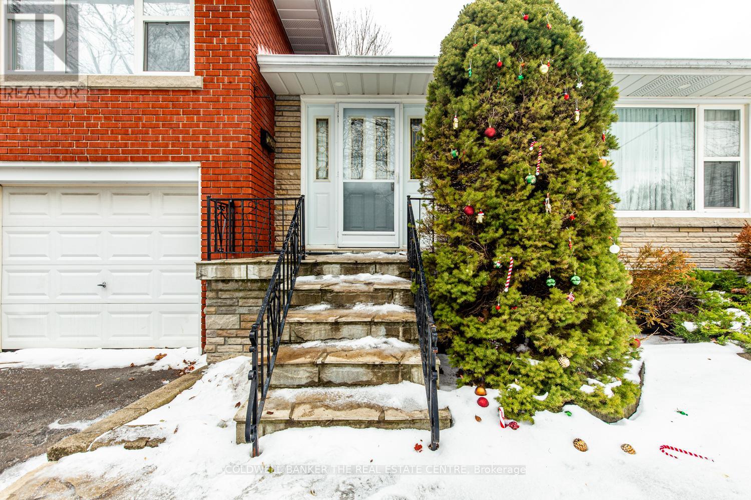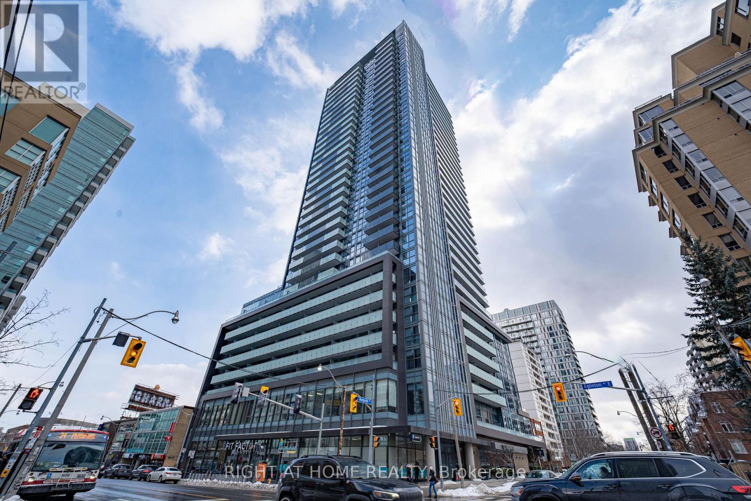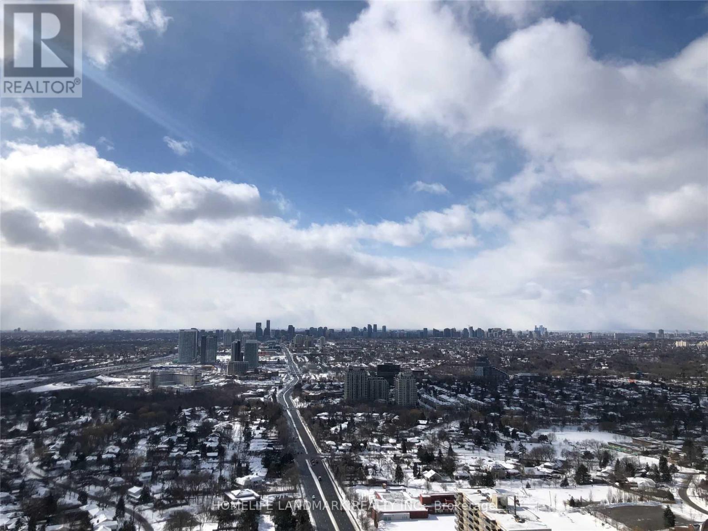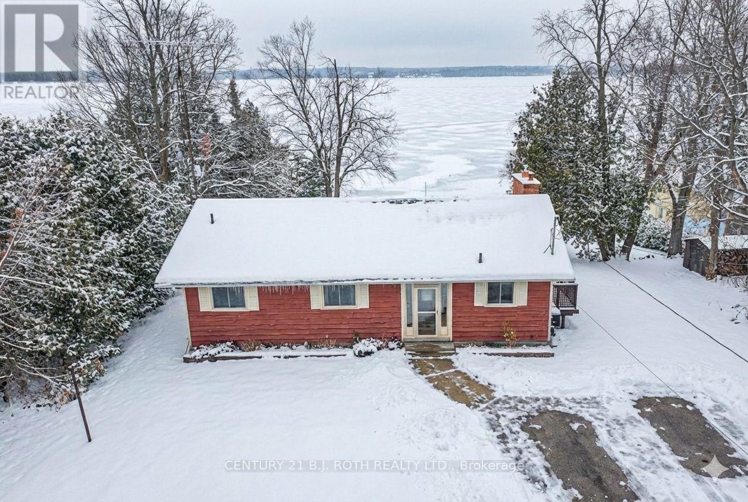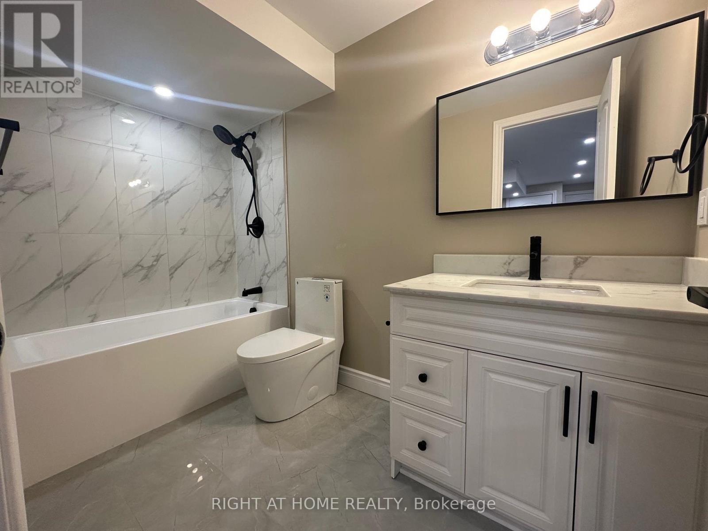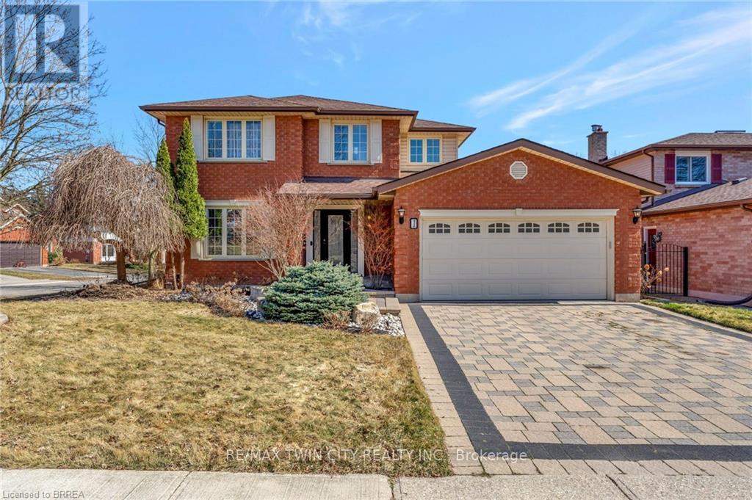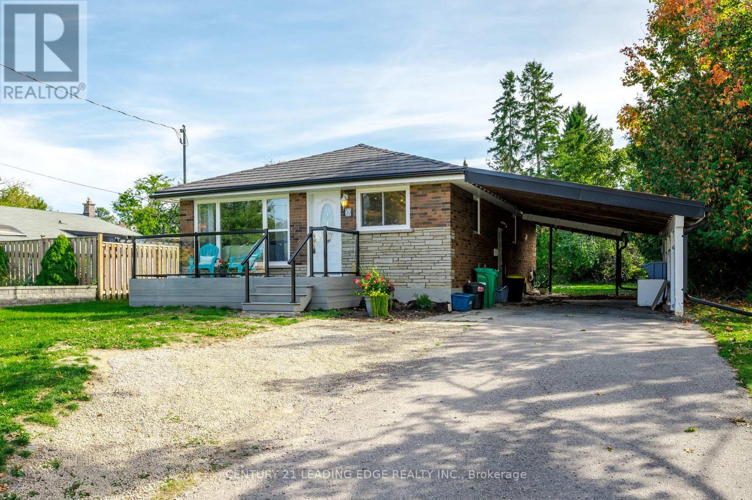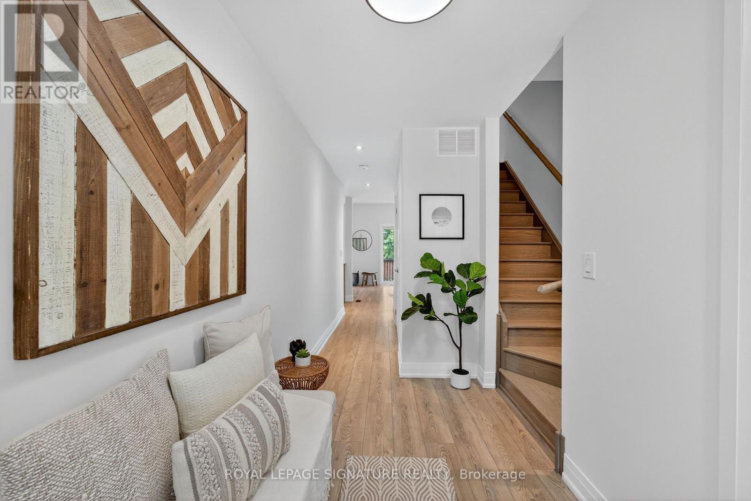8 Shipley Avenue
Clarington, Ontario
Welcome to this beautifully maintained, turn-key 2+1 bedroom, 2 full bath home nestled in the heart of quaint Newcastle. Featuring a bright open-concept layout and neutral décor throughout, this home is ideal for families, downsizers, or first-time buyers alike. The kitchen offers a convenient walk-out to a large deck overlooking a meticulously manicured yard, perfect for outdoor dining, entertaining, or relaxing in the hot tub. Enjoy the convenience of being within walking distance to downtown shops, parks, arena, schools, and all the charm this welcoming community has to offer. Thoughtfully updated with peace-of-mind upgrades, including a new furnace (2023), new A/C (2024), new driveway and walkway (2024), and a beautifully renovated bathroom (2025). Additional highlights include a 1-car garage with an automatic garage door opener and direct access into the home, providing entry to both the main floor and basement, a central vacuum, Ring video doorbell, and ample total parking for up to 5 vehicles. Located in a fantastic family-friendly neighbourhood, this move-in-ready home truly checks all the boxes. ** This is a linked property.** (id:61852)
Streetcity Realty Inc.
219 - 201 Brock Street S
Whitby, Ontario
In Demand Brand New Condo for Lease in the Heart of Historic Downtown Whitby. Enjoy being at home in this sleek, modern environment! From the Main Entrance Lobby to the amenities and the Stylish Suite exude a Higher Level of Standard. Be proud to call this home & spoil yourself with intimate community living, Relaxing Social Courtyard & BBQ Area, Top of the LIne Amenities, Exercise Room, Party Room & Guest Suites. Enjoy the Convenience of Same suite level covered parking garage & locker access. Working from home is made easy & enjoyable with stylish professional room with several work tables. Lots of natural light in the open concept layout with large windows. Stylish Kitchen, Centre Island, Quartz Counters, S/S Appliances. Walking distance to pubs, cafes, parks & local shops. Minutes from 401, GO Train, Whitby Marina & Waterfront Trails. (id:61852)
Royal Heritage Realty Ltd.
Main Floor - 20 Rossander Court
Toronto, Ontario
Main Floor - 4 Bedroom Home for Lease in Prime Scarborough Location. Bright and spacious open concept living and dining area, four generously sized bedrooms, two 3-piece washrooms, and in suite laundry. Enjoy a beautiful backyard, perfect for relaxing or entertaining. Includes two parking spaces, one driveway and one garage. Excellent transit access with 24 hour TTC service along Lawrence Ave, McCowan Rd, and Eglinton Ave. Steps to schools, parks, plazas, library, and Scarborough General Hospital. Minutes to Kennedy Subway and GO Station, Scarborough Town Centre, Centennial College, Lambton College, Oxford College, Seneca College, and quick access to Hwy 401, 404, and 407. High demand neighbourhood offering convenience, space, and comfort. Water and Utilities are 50% Shared with lower level tenant. No pets allowed. Few photos are virtually staged. (id:61852)
Coldwell Banker The Real Estate Centre
602 - 125 Redpath Avenue
Toronto, Ontario
Eglinton Condo by Menkes - Includes OWNED Parking & Locker. 706 Sq Ft 1+Den (Den Can Be Used as 2nd Bedroom). Bright south-facing unit with open-concept layout and abundant natural light. Freshly painted throughout with brand new light fixtures. Features laminate flooring throughout, two full bathrooms, quartz countertops, modern backsplash, and walk-out to balcony. Steps to the future LRT, Yonge subway line, Eglinton Centre, LCBO, and Loblaws. Exceptional amenities include 24-hour concierge, fully equipped gym with cardio and weights, yoga room, wireless lounge with private entertainment pods, multipurpose party room with dining kitchen, and outdoor terrace. (id:61852)
Right At Home Realty
3405 - 70 Forest Manor Road
Toronto, Ontario
Elegant Luxury 1+1 Suite In Emerald City, Spectacular And Unobstructed Western Views. Open Concept 735 Sf 1 +1 Suite. A Large 118Sqf Balcony With No Overlooking Of Other Buildings. Huge Den Can Easily Be Converted To 2nd Bedroom. Spacious And Bright, Floor To Ceiling Windows, 10 Feet Ceiling Penthouse Unit. Excellent Location!! Quick Access To 404/401/Dvp, Across From Shops, Restaurants And Theatre At Fairview Mall, Ttc, Subway Station Beside Entrance Of The Condo. Very Convenient! Don't Miss it ! (id:61852)
Homelife Landmark Realty Inc.
71 Campbell Beach Road
Kawartha Lakes, Ontario
Located on the tranquil shores of Lake Dalrymple, just 45 minutes from the Oshawa/Markham area and under two hours from the GTA, this four-season walkout bungalow with detached garage offers an exceptional lakeside lifestyle. With over 120 feet of private, west-facing waterfront, each day begins with peaceful lake views and ends with breathtaking sunsets reflecting across the water. Enjoy your morning tea or coffee on the upper deck, soaking in the natural beauty that surrounds you. Inside, the home has been thoughtfully refreshed with new kitchen countertops, updated flooring in the kitchen and both bathrooms, and fresh paint throughout, creating a bright and inviting space. The layout offers 3 bedrooms upstairs plus a spacious lower level den outfitted with bunkbeds, a full bathroom on the main level, and a convenient powder room on the lower level with easy access from outdoors; ideal for lake days and entertaining. The finished walkout basement opens directly to the yard and water's edge, perfect for paddling out, relaxing by the fire, or hosting family and friends. The owned shoreline road allowance is a rare and valuable feature, offering flexibility to enhance the waterfront. An observation deck provides panoramic lake views, while the boathouse with marine railway accommodates your boat and water toys. Recent upgrades include new shingles, propane furnace, air conditioning, tankless hot water heater, and central vacuum for year-round comfort. Minutes away, the Carden Alvar Nature Reserve offers endless outdoor adventure. From boating and swimming to ice fishing and snowmobiling, this property delivers true four-season lakeside living, whether as a full-time home or weekend retreat. Come see this stunning and versatile property for yourself! (id:61852)
Century 21 B.j. Roth Realty Ltd.
Lower - 65 Anderson Road
Brantford, Ontario
Exceptional Spacious Walkout Legal basement apt for rent.Very bright and warm East facing 2 Beds + 1 den +1 Bath apartment with a private fenced backyard! Overlooking a ravine. Practically 3 rooms perfect for a small family. Separate living & dining rooms! Very big windows & separate side entrance. East-facing with tons of sunlight and warmth. Quality finishes and open concept. Separate laundry. Impressive modern white kitchen w plenty of cabinet & counter space.Quartz countertops, high-end SS appliances (DD fridge, electric stove w over-the-range high profile microwave & dishwasher. High-capacity front-load washer & dryer. 3 pcs washroom w soaker bath tub.Quality zebra blinds.Mirrored closets.Backing on ravine & in front of park.Private fenced backyard on the ravine! You do not get that in a basement!!!Carpet free high-end vinyl floors.Quality led Spotlights .1 parking space on driveway + plenty of street parking.Huge storage capacity + coat closet.Close to schools, bus route, shopping, parks, & transportation. Perfect for a small family or professionals. Close to bus stop, all amenities, schools, on school bus route, shopping plaza and the upcoming Sports complex on Shellard lane, parks and trails, etc. (id:61852)
Right At Home Realty
1 Bowen Lane
Brantford, Ontario
Welcome to 1 Bowen Lane, a show-stopping 4-bedroom, 3-bathroom home on a premium corner lot in the heart of West Brant. Offering over 3,800 sq ft of finished living space, this beautifully maintained home delivers space, style, and standout features at every turn. The main level is designed for both everyday living and effortless entertaining, featuring a spacious kitchen with abundant counter space and a charming breakfast nook-perfect for morning routines or hosting lively gatherings. Two expansive living rooms, including one with a cozy fireplace, plus a formal dining area, provide exceptional flexibility for families and entertainers alike. Upstairs, you'll find three generously sized bedrooms, highlighted by a private primary retreat complete with a walk-in closet and ensuite bathroom. Downstairs, the fully finished basement truly elevates the home, offering a dedicated movie theatre, billiards room, exercise space, and office-your own all-in-one entertainment and work-from-home haven. Step outside to a beautifully landscaped, private backyard featuring a stamped concrete patio, vinyl fencing, and plenty of space to relax or entertain. An interlock double-wide driveway, ample storage throughout, and a heated garage add to the home's everyday convenience. Ideally located close to schools, parks, shopping, and dining, this exceptional property is move-in ready and not to be missed. Book your showing today-before someone else does. (id:61852)
RE/MAX Twin City Realty Inc.
Upper - 18 Daleview Avenue
Peterborough, Ontario
RENT IN THE DESIRABLE WEST END OF PETERBOROUGH! Come home to this beautiful all brick bungalow. Updated modern all white kitchen with ample storage and complete with quartz counter tops and a large center island and breakfast bar. Living, Dining and Bedrooms graced with hardwood floors. The kitchen overlooks the living and dining room for a great open concept layout. The living Room boasts a large picture window. All 3 bedrooms generous in size and complete with closets and large windows. Convenient 2 car parking. Use of large backyard. Walk out to your large composite 17 1/2' x 6' Deck complete with glass railings and enjoy your morning coffee or your evening unwind. Walking distance to shopping, schools and the local college. Easy access to and from the city at Hwy 115 for commuters. Tenants responsible for their own snow removal. Landlord will handle all other exterior yard maintenance and grass cutting. Don't miss your chance to live in a great home in an amazing neighbourhood. This property is available for immediate occupancy. (id:61852)
Century 21 Leading Edge Realty Inc.
8 - 393 Manitoba Street
Bracebridge, Ontario
Muskoka Living! 3 bed, 4 bath modern townhome with fenced yard, attached garage, private driveway, clubhouse, trails, golf course and more.Experience the perfect blend of comfort and convenience in this stunning townhome located just minutes from downtown Bracebridge. Granite Springs offers an exceptional lifestyle with outdoor adventures right at your doorstep. Explore breathtaking waterfalls, pristine beaches, scenic bike trails, and renowned golf courses. Enjoy boutique shopping and delightful dining options, all within a short drive. Step inside this bright, freshly painted unit to engineered hardwood flooring and pot lights that enhance the home's bright and airy atmosphere. The spacious open concept living, dining area features a large island with additional storage and walk-out to the private backyard, perfect for relaxing evenings at home. Enjoy the convenience of upstairs laundry, making everyday chores a breeze. The primary bedroom features a large walk in closet, ensuite washroom with a walk in shower, double sink and modern soaker tub. A covered porch with a walkout deck and a gas BBQ outlet invites you to enjoy alfresco dining and entertaining in your private outdoor space. The clubhouse includes a pool table, party room, gym, library and outdoor recreation area overlooking the meticulously maintained gardens for additional entertainment space and social events in this family friendly community. This townhome is ready for you to move in and start enjoying life in this vibrant community. Don't miss your chance to own this beautiful townhome in Granite Springs, where nature and urban amenities coexist. (id:61852)
Royal LePage Signature Realty
130 Sekura Crescent
Cambridge, Ontario
Located in a desirable, family-friendly Cambridge neighbourhood, this freshly painted home offers a bright and functional layout with plenty of space for comfortable living. The main floor features a clean, open eat-in kitchen with stainless steel appliances, a spacious living room with large windows, and direct access to the backyard deck-ideal for outdoor enjoyment. Upstairs are three well-sized bedrooms and a full bathroom, all updated with fresh paint and neutral finishes.The lower level includes a large finished rec room perfect for a family room, home gym, or workspace, along with a second full bathroom for added convenience. A separate laundry and utility area provides excellent storage. Close to schools, parks, shopping, transit, and Cambridge Memorial Hospital, this move-in-ready home offers exceptional value and everyday convenience. (id:61852)
International Realty Firm
4 - 393 Manitoba Street
Bracebridge, Ontario
Muskoka Living! Experience the perfect blend of comfort and convenience in this stunning townhome located just minutes from downtown Bracebridge. Granite Springs offers an exceptional lifestyle with outdoor adventures right at your doorstep. Explore breathtaking waterfalls, pristine beaches, scenic bike trails, and renowned golf courses. Enjoy boutique shopping and delightful dining options, all within a short drive. Step inside this bright, freshly painted unit to engineered hardwood flooring and pot lights that enhance the home's bright and airy atmosphere. The spacious open concept living, dining area features a large island with additional storage and walk-out to the private backyard, perfect for relaxing evenings at home. Enjoy the convenience of upstairs laundry, making everyday chores a breeze. The primary bedroom features a large walk in closet, ensuite washroom with a walk in shower, double sink and modern soaker tub. A covered porch with a walkout deck and a gas BBQ outlet invites you to enjoy alfresco dining and entertaining in your private outdoor space. The clubhouse includes a pool table, party room, gym, library and outdoor recreation area overlooking the meticulously maintained gardens for additional entertainment space and social events in this family friendly community. This townhome is ready for you to move in and start enjoying life in this vibrant community. Don't miss your chance to own this beautiful townhome in Granite Springs, where nature and urban amenities coexist. Photos are of the model unit #7. (id:61852)
Royal LePage Signature Realty
