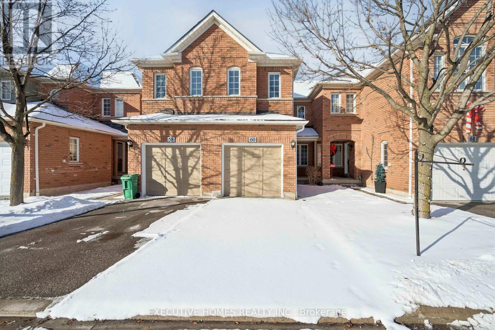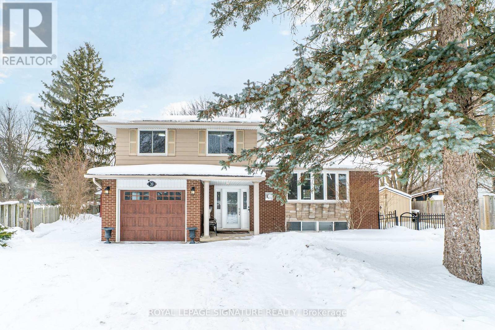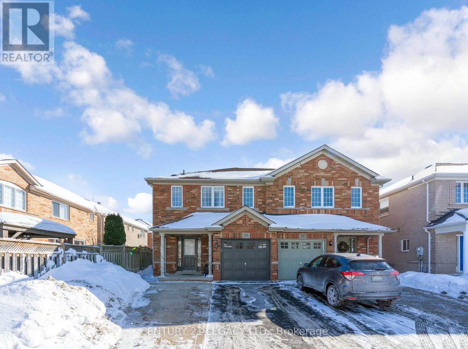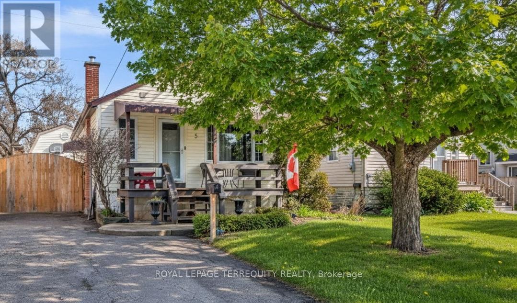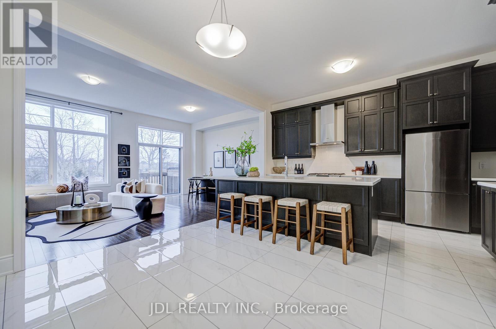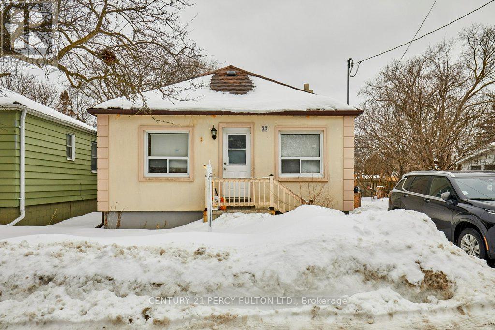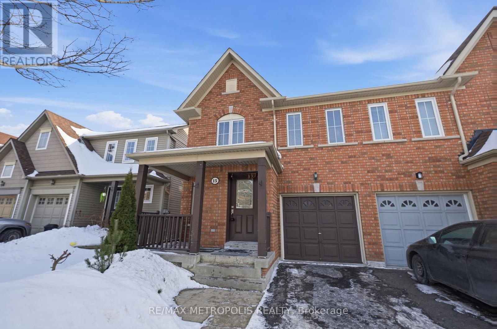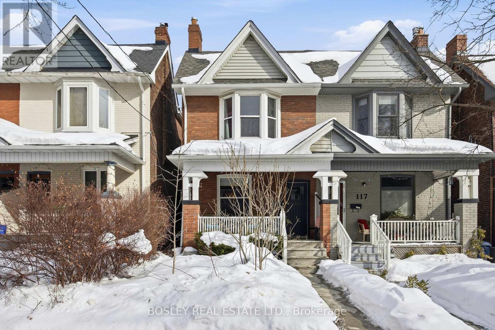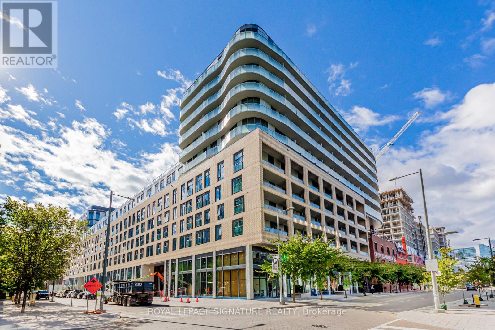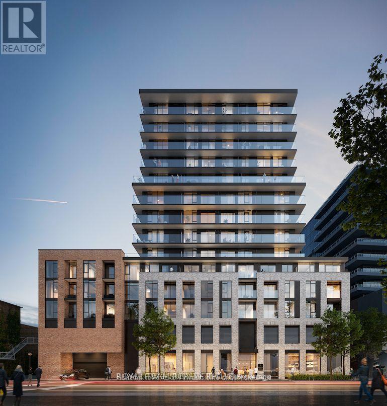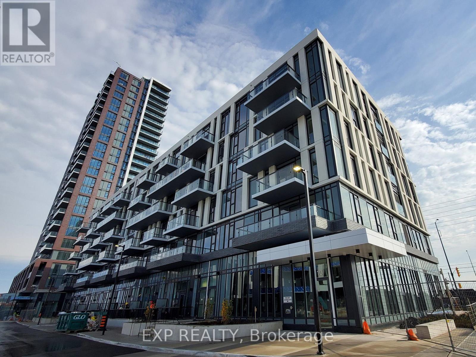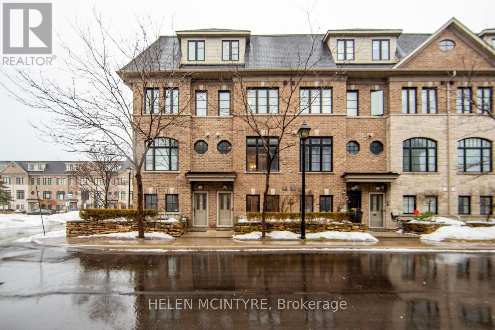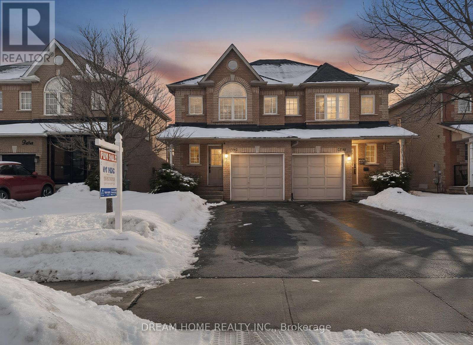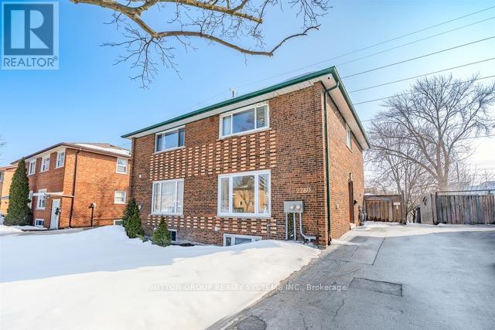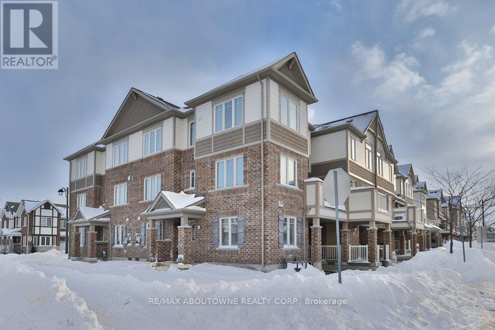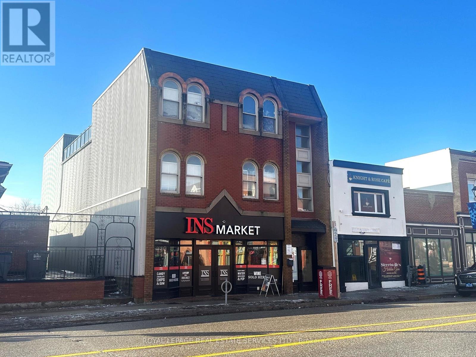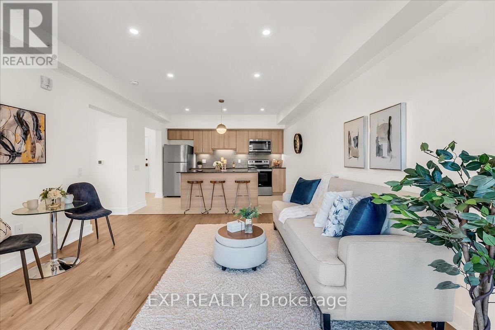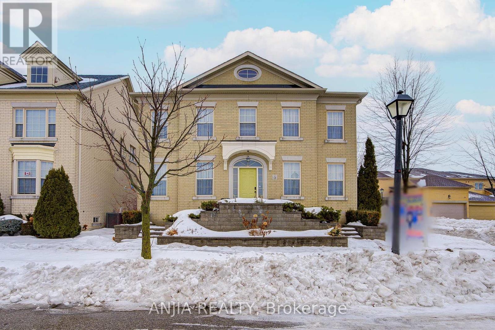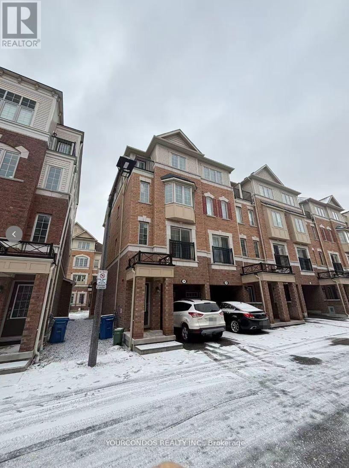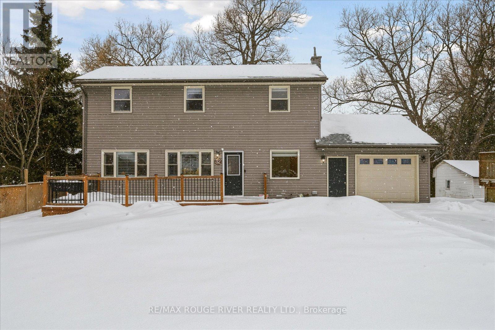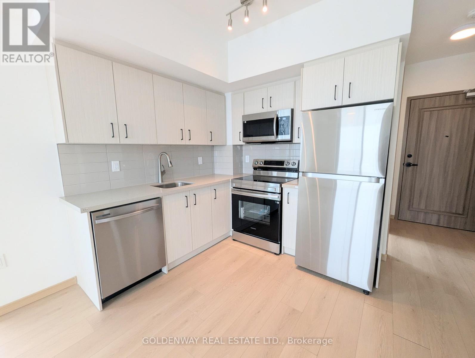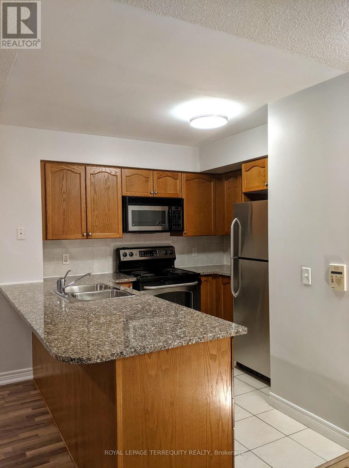60 - 2665 Thomas Street
Mississauga, Ontario
Welcome home! Rarely offered, fully upgraded townhouse in the most desirable part of the prestigious Central Erin Mills neighborhood. This spacious 3 bedroom, 2.5 bathroom town house with a finished basement has recently undergone a top-to-bottom renovation and is ready to welcome you.It starts with location! Backing directly onto parkland, within walking distance to some of the best schools in Mississauga (John Fraser Secondary, Thomas Street Middle School, MiddleburyElementary), as well as the exceptional Glen Erin / Thomas shopping plaza (Longos, Starbucks,McDonalds, Dentist, Vet, Dollar Store), the lovely Sugar Maple woods, and driving distance to Erin Mills Mall, multiple community centers, the 403/401 Highways as well as Streetsville GO,one would be hard pressed to find a better location within one of the best neighbourhoods in Mississauga.Move-in ready! The townhouse recently underwent a comprehensive renovation encompassing all three levels and every room and bathroom. The upgraded kitchen features quartz counters and S/Sappliances, new carpets on the stairs and on the upper level, and tasteful flooring throughout.The finished basement can function as a second living room, a childrens playroom or a combination entertain/home-office. The second level features three spacious bedrooms with an expansive master bedroom featuring a large walk-in closet and an exceptional in-suite bathroom with standing shower and soaker tub overlooking the parkland. The back-deck overlooks a large park providing serene views from multiple rooms.This is a rare opportunity to buy into one of the best neighbourhoods and townhouse complexes in all of Mississauga, an area that has only gotten better over the years. A perfect family home ready to welcome you. (id:61852)
Executive Homes Realty Inc.
20 Michael Place
Guelph, Ontario
Ideal for first time buyers, investors, growing families and those who want to customize their canvas & renovate to your vision or simply move in and enjoy. On a quiet cul de sac, this strong and sturdy home offers exceptional space, flexibility, and pride of ownership. Lovingly maintained by the same family for 18 years, where children grew up and lasting memories were created, showcasing a home built with craftsmanship rarely seen today. The main floor features separate living and dining areas centered around a beautiful double sided fireplace that adds charm while having the capability to heat the entire home. The layout offers incredible versatility with potential to create a full bedroom and washroom on the main level, ideal for elderly family members or multigenerational living. The home is ESA Certified with 200 amp electrical panel plus a separate dedicated 100 amp panel in the secondary garage, perfect for EV charging, workshop use, or future customization. The basement includes a separate entrance and a fully equipped kitchen, creating excellent rental income potential or private extended family living, along with ample storage throughout. Major upgrades provide long term peace of mind including furnace (2014), roof (2018)/w 15 year warranty, driveway (2018), professionally built large garden shed (2021), New AC (2021), owned water softener still under warranty (2024), and all windows and doors replaced between 2024 to 2026 for improved efficiency and modern appeal (id:61852)
Royal LePage Signature Realty
129 Sugarhill Drive
Brampton, Ontario
First Time buyers- This is your Home- A Must See, an Absolute Show Stopper! A beautiful 3+1 bedroom fully upgraded, all brick semi in the one of best neighbourhoods of Brampton. This home features premium hardwood on main level with updated staircase, recently remodelled kitchen with Quartz counter, stainless steel appliances ,newly done roof(2023), AC(2021), dishwasher(2025) and modern fireplace. On 2nd flr, you have 3 Spacious Bedrooms-Master Bdrm W/ W/I Closet & 4Pc Ensuite. Finished Basement with sep entrance-potential for extra income; prev rented for $1100 (id:61852)
Century 21 Legacy Ltd.
5 Acorn Avenue
Toronto, Ontario
Upgraded and Meticulously Maintained Bungalow with Modern Open Concept Design Situated on a Matured Treed Lot, Featuring Rarely Offered Dream 2 Storey Fully Detached Garage/Workshop/Hobby Shop/Artist Studio or Coach House Potential Equipt With Heat, Hydro & Insulated Upper Level Loft Space With private Balcony & Separate Entrance That Offers Endless Possibilities. Some of the Many Upgrades Are New Kitchen w/ Quartz Countertops & S/S Appliances, New Main Floor Bath & Upgraded Flooring Throughout, Roof, Windows, Vinyl Siding, Newer Concrete Rear Pathway & Patio. Finished Basement for In-Law or Rental Potential. Step Into Your Private Garden Oasis With Lush Landscaping for That Tropical Feel! Pest Proof Enclosed Vegetable Garden, Mature Fruit Tree! Custom Outdoor Tiki Bar for the Ideal Party/Entertainment Outdoor Area. Walk Out to Fully Covered Deck! Massive Driveway for up to 6 Car Parking! Located in Prime Kipling/Bloor Area and Just Steps Away From the Kipling Transit Hub With Subway, GO Bus, UP Express/ Close to HWY 427. Close to Parks, Schools, Biking and Hiking Trails. Parking for up to 6 Cars on Large Private Driveway! (id:61852)
Royal LePage Terrequity Realty
94 Carrville Woods Circle
Vaughan, Ontario
Modern luxury freehold townhouse backing onto green space in Valleys of Thornhill / Carville Woods! No Maintenance Fee, Nearly 3,000 sq.ft. of elegant living featuring soaring 10 ft ceilings on the main floor and 9 ft ceilings on both upper and lower levels. Freshly painted throughout. This stunning home offers an open-concept layout, upgraded kitchen with an oversized quartz island, multiple balconies, and a dedicated main-floor office. Enjoy a bright family room with walkout to the deck and a south-facing backyard and oversized windows that flood the space with natural light. The ground level features a finished recreation room, complete with a wet bar and 2-piece washroom-perfect for entertaining or flexible living. Located just steps from top schools, parks, the Lebovic Centre, shopping, GO Transit, and major highways, this home delivers modern style, exceptional comfort, and an unbeatable location. (id:61852)
Jdl Realty Inc.
23 Bush Drive
Toronto, Ontario
Welcome to this bungalow set on a generous 50 x 112 ft lot, offering exceptional potential for first-time buyers, investors, or builders looking to build a custom home. With a 50' frontage, this property presents a compelling opportunity for renovation, rental income, or future redevelopment. The main floor features a functional layout with 2 bedrooms and 1 bathroom, while the basement provides an additional living space with 2 bedrooms and 1 bathroom, creating flexibility for multi-unit use or extended family living. Both units are currently tenanted, offering immediate income while improvements or future plans are considered. An ideal opportunity for those seeking a project property with solid fundamentals, income potential, and long-term upside in an established neighbourhood close to schools, parks, transit, and everyday amenities. The main floor is currently rented for $1780/month and the basement is rented for $1700/month (inclusive of utilities). (id:61852)
Century 21 Percy Fulton Ltd.
15 Boyd Crescent
Ajax, Ontario
Welcome to this beautifully maintained semi-detached home in Ajax offering 3 bedrooms and 3 bathrooms, perfect for families or investors alike. This home features elegant hardwood flooring throughout the main floor, a separate living room, and a separate family room with an open concept layout, creating a spacious and inviting environment for both everyday living and entertaining. The finished basement includes a versatile studio-style unit complete with a 3-piece bathroom, offering flexible use as a bedroom and living area, home office, gym, or potential in-law setup. Located in desirable North East Ajax, this property is close to parks, schools, shopping, and major transit routes, making daily commuting and errands convenient. A fantastic opportunity to own a well-kept home with functional living space in a growing community. (id:61852)
RE/MAX Metropolis Realty
119 Arundel Avenue
Toronto, Ontario
As one chapter ends, another begins. Welcome to Playter Estates! This warm and inviting family home, situated on a tree-lined street in the coveted Jackman School district, is a rare and wonderful opportunity. The covered front porch is the perfect spot to while away on a summer day, enjoying the lilac blooms and flowering shrubs. The open-concept living and dining room has an abundance of charm, with high cove ceilings, stained glass window and hardwood floors. A truly inviting space, perfect for entertaining with family and friends. The recently updated kitchen is filled with light and features new flooring, counter and cabinetry. Open to the main floor family room, it provides continued connection with its direct access to the backyard and a spacious deck. Upstairs you will find 3 bedrooms and a tandem office that allows for flexible use of space to suit your needs. The east facing bedroom, overlooking the garden, is flooded with natural light. The generously sized primary bedroom features a bay window, wall-to-wall closets and hardwood floors. The finished lower level completes the home with a large open concept rec room and 3pce bath. There is private parking for one car in the detached garage and the possibility of a second spot for a small car with the removal of the back gate. The double wide laneway provides convenient and easy access and has Laneway Housing Potential. Located in a Sought-after Community, a Short Walk to Chester Station, Withrow Park and the many restaurants and shops on the Danforth. Not to be missed! (id:61852)
Bosley Real Estate Ltd.
1501 - 35 Finch Avenue E
Toronto, Ontario
A High Demand Area Of Yonge/Finch. Steps To Subway. Luxurious 2 Bedroom 2 Bath And OneParking. Granite Countertop, Newer Laminate Floor. Amenities: Outdoor Pool, 24Hr Concierge,Gym, Sauna, Guest Suites, Party Room & Bbq Patio. Close To Schools, Shopping, Parks,Restaurants. (id:61852)
Royal LePage Signature Realty
607 - 425 Front Street E
Toronto, Ontario
Welcome to the chic and vibrant Canary House Condos. Nestled at the vibrant intersection of Cherry St and Front St E, this bright and spacious unit features soaring 9 ft ceilings and windows, modern finishes, and a functional open-concept layout. Enjoy cooking in the sleek kitchen with stainless steel appliances, and take advantage of the TTC streetcar right at your doorstep. Conveniently located near George Brown College, the Distillery District, St. Lawrence Market, and more, you'll have everything you need just a short walk away. The building offers fantastic amenities, including a concierge, business centre, gym, rooftop deck, and even a pet spa! Plus, with easy access to the Gardiner Expressway and Lake Shore Blvd, commuting is a breeze. Don't miss out on this incredible rental opportunity! Window coverings have been installed. Unit comes with Bed and Mattress if needed. (id:61852)
Royal LePage Signature Realty
1322 - 1 Jarvis Street
Hamilton, Ontario
Modern 3-bedroom, 2-bathroom suite offering 744 sq. ft. of interior space plus a 208 sq. ft. balcony (952 sq. ft. total). Includes one underground parking space. Bright and efficiently designed layout featuring 9-foot ceilings, wide-plank laminate flooring throughout, and abundant natural light. All bedrooms include windows and closets for comfort and functionality. Situated at 1 Jarvis, a contemporary 15-storey condominium blending Hamilton's historic charm with modern urban living, complete with premium amenities including a fitness centre, co-working lounge, ground-floor retail, and 24-hour concierge service. Enjoy sweeping city views from the spacious balcony. Conveniently located just 10 minutes to McMaster University with quick access to GO Station, Highway 403, and the QEW - ideal for end-users and investors alike. (id:61852)
Royal LePage Supreme Realty
302 - 10 Lagerfeld Drive
Brampton, Ontario
Welcome to Mount Pleasant Village! This brand new and modern one bedroom + den condo suite, with underground parking and storage locker, is bathed in natural light and features 9' smooth ceilings, quartz countertops, soft-close cabinetry with abundance of storage and under-cabinet lighting, pot lights, premium flooring, spacious living room w/ walkout to balcony, ensuite laundry, and sparkling stainless steel appliances. Enjoy the convenience of an exclusive-use underground parking space and locker unit, and area for secure bicycle storage. Experience the best of nature, family parks and culture in this vibrant community located minutes from shopping and entertainment, and mere steps to the Mount Pleasant GO Station. Don't miss out on this opportunity to enjoy condo living at its finest! ** Utilities separately metered and responsibility of tenant. Rental application, credit report with score, references, employment letter, photo ID, key deposit, first/last via bank draft/certified funds required. ** (id:61852)
Exp Realty
23 Oleary Road
Brampton, Ontario
A Rare Find, This END UNIT - 3 Bed Townhome Is Exceptionally Spacious & Boasts Over 1900 Sq Ft Of Living Area With A Practical Layout Nestled in One Of The Desired Brampton Communities. This Home Offers A Modern EAT-In Kitchen With Quartz Countertops, Lots of Counter/Cabinet Space + Stainless Steel Appliances. Featuring Neutral Colors & Complimented By Elegant Upgrades Making It The Perfect Fit For A Family Looking For Luxury And Comfort Together. Exclusive Single Car Garage + ONE Spot on the Driveway. Mins To School, Parks, Groceries, Transit And Much More ... Tenant Pays 70% of All Utilities. (id:61852)
Sutton Group Realty Systems Inc.
52 Cormier Heights
Toronto, Ontario
Welcome to this exceptional executive freehold townhome by Dunpar Homes, perfectly positioned in the heart of Mimico, just minutes to the QEW, Gardiner, 427 and Mimico GO.The classic stone and brick exterior leads into an exquisitely tiled foyer and a bright, open-concept main level featuring 9-foot ceilings, hardwood floors, crown moulding and modern pot lighting throughout. Large windows fill the space with natural light. The living area centres around a gas fireplace with custom built-ins and integrated surround sound, ideal for everyday living and entertaining.The upgraded designer kitchen is the heart of the home, featuring a spacious centre island and breakfast bar seating with quartz countertops, extended cabinetry, stainless steel appliances, under-cabinet lighting and built-in wine storage. A walkout from the kitchen leads to a large sunny south-facing deck with gas BBQ hookup and retractable awning, perfect for seamless indoor-outdoor living.The second level features two spacious bedrooms, a beautifully appointed 4-piece bathroom and a separate laundry room, both finished in striking high-end tile.The entire third floor is dedicated to the primary retreat, complete with a private balcony, walk-in closet with custom organizers and a spa-inspired ensuite featuring double sinks, soaker tub and glass shower.The ground level offers a versatile flex space ideal as a bedroom or office, a 2-piece bathroom and direct access to the oversized tandem garage with parking for two vehicles. The home is also equipped with central vacuum throughout for added convenience.Visitor parking is located directly across the street, adjacent to the park, offering exceptional convenience for guests. Surrounded by parks, schools, shops and community amenities, this home delivers the perfect balance of comfort, design and location.A rare opportunity in one of Mimico's most desirable enclaves. (id:61852)
Helen Mcintyre
3746 Windhaven Drive
Mississauga, Ontario
Welcome to this beautifully upgraded high-elevation semi-detached home on an extra-deep lot, offering over $60,000 in recent renovations and bright, modern finishes throughout. This move-in ready property features Icelandic hardwood floors, Italian ceramic tile, custom stainless steel staircase railings, and California shutters on all windows and doors. The enlarged kitchen is complete with quartz countertops, KitchenAid appliances, and Bosch dishwasher. Upstairs boasts a newly renovated second-floor bathroom, while the fully finished basement includes a custom 3-piece bath and newly renovated space (Over$20K) ideal for a family room or home office. Other updates including a new furnace and A/C(24), LG washer and dryer with pedestal unit(24), and a newly renovated backyard featuring a cedar wood deck, toolshed, and aggregate concrete front porch and steps. Conveniently located near schools, parks, shopping, and major highways, this is a fantastic opportunity to own a completely upgraded home in a sought-after community. (id:61852)
Dream Home Realty Inc.
2280 Wiseman Court
Mississauga, Ontario
Welcome to "Wisemen Woods" situated in the heart of Mississauga's South after Clarkson community. Rare income-generating opportunity in prime Clarkson. This fully renovated 2 storey Semi-Detached Home offers Modern Finishes throughout, Sun-filled Living room with picture window, a Modern Eat-in kitchen and S/S appliances, New Hardwood Flooring throughout, and new added Main-level 0.5 Washroom. The 2nd floor offers 3 spacious fully renovated bathrooms with a 3 Pc bathroom. Bright and functional layout with walk-out to a private deck and mature fenced yard backing directly onto Nine Creek Trail - no neighbours behind. This property features a brand new 1-Bedroom Garden Suite, registered as 2282 Wiseman Crt. - Brand New separate bulding of 600 SqFt. In addition to that offers the legal 1-bedroom Basement Apartment (Separate Entrance) with Full Kitchen, currently rented for $1,700/month, and 600 sq.ft 1-bedroom Garden Suite Rented for $2,200/month - Generating $3,900/month in Total Rental Income. A rare opportunity to live almost Mortgage-free, with income potential that can substantially offset monthly carrying costs while you enjoy a renovated 3-bedroom home in one of Mississauga's most convenient locations. Just a 5 minute walk to Clarkson Go Station, close to parks, schools, shopping and major highways. (id:61852)
Sutton Group Realty Systems Inc.
1133 Duignan Crescent
Milton, Ontario
Welcome to this end-unit, 3-storey townhouse located in Milton's desirable Ford neighbourhood. This well-designed home offers an open-concept layout with upgraded flooring throughout the main living areas, along with the added privacy of an end-unit setting and no sidewalk crossing the driveway, maximizing usable space. The ground level features a versatile bedroom, also well-suited for use as a den or home office, along with a 3-piece bathroom and convenient inside entry from the garage, offering excellent flexibility for everyday living. The second level showcases a bright great room and dining area, complemented by a modern kitchen with quartz countertops, breakfast bar, stainless steel appliances, backsplash, and garden door walkout to a large balcony. Upstairs, the primary bedroom retreat includes a private ensuite with glass shower, alongside two additional bedrooms and a 4-piece main bath. Ideally located within walking distance to schools and parks, and just minutes to shopping, amenities, public transit, and major highways, this move-in-ready home delivers comfort, style, and everyday convenience. (id:61852)
RE/MAX Aboutowne Realty Corp.
302 - 238 Queen Street S
Mississauga, Ontario
Stunning Fully Renovated 1 Bedroom Apt, Condo Quality, Modern, In The Core Of Most Desirable Destination Streetsville. Steps To Go Station, Public Transportation, Restaurants, Supermarket, Coffee Shops, All Amenities, Good Schools, Minutes To Shopping Mall, Credit Valley Hospital, Hwy 401, 403, Brand New Coin Laundry, Central Air (id:61852)
Royal LePage Real Estate Services Ltd.
409 - 8 Culinary Lane
Barrie, Ontario
Welcome to this beautifully upgraded one-bedroom condo with parking, in the highly desirable Bistro 6 community in southeast Barrie! Offering 760 sq. ft. of bright, freshly painted living space, this thoughtfully designed suite combines comfort, style, and functionality. Featuring 9-ft smooth ceilings, premium flooring throughout, and pot lights in the kitchen and living area, the space feels modern and inviting. Elegant light fixtures, upgraded trim, stylish interior doors, and Decora outlets and switches elevate the overall finish. The contemporary kitchen shines with an extra-large island, chic backsplash, under-cabinet lighting, and stainless-steel appliances, including an over-the-range microwave. Granite countertops, undermount sinks and soft-close cabinetry add both luxury and practicality throughout the suite. The sleek 3-piece bathroom includes a glass shower and additional storage. Enjoy in-suite laundry, a conveniently located surface parking space, and a private balcony offering a pleasant, open view with treetops in the distance - an ideal spot to relax or entertain. Bistro 6 residents enjoy access to premium amenities such as a communal spice kitchen and BBQ area, gym, yoga studio, and basketball court. Located within walking distance to the GO Station and just minutes to shopping, dining, and Hwy 400, this vibrant property is perfect for commuters. Book your showing today! * Utilities other than water are responsibility of tenant. Rental application, credit report with score, references, employment letter, photo ID, $200 key deposit, first + last deposit required. ** (id:61852)
Exp Realty
18 Orr Farm Road
Markham, Ontario
Welcome to Cathedral Town - Where Elegance Meets Comfort.Discover refined living in this stunning 3,000+ sq.ft. residence, ideally situated in one of Markham's most sought-after communities. Designed with abundant natural light and a thoughtfully crafted open-concept layout, this home offers the perfect balance of sophistication and everyday functionality.The spacious gourmet kitchen, complete with a dedicated butler's area, is truly a chef's delight - ideal for hosting intimate family dinners or grand social gatherings. Elegant finishes and generous living spaces create a warm yet luxurious atmosphere throughout.Step outside to your beautifully landscaped private backyard oasis, featuring a convenient BBQ hook-up - perfect for entertaining guests or enjoying peaceful evenings at home.Located just minutes from top-tier schools, shopping, dining, and everyday conveniences, this home offers an exceptional lifestyle in an unbeatable location.Experience upscale living at its finest - a rare opportunity you won't want to miss. (id:61852)
Anjia Realty
38 Filly Path
Oshawa, Ontario
Bright & Spacious Corner Unit Townhome Featuring 4 Bedrooms & 3 Bathrooms, Offering Abundant Natural Light Throughout. This Beautiful Home Is Within Walking Distance To All Essential Amenities And Close To Durham College & Ontario Tech University-Making It The Perfect Home For Your Family. Boasting A Modern, Functional Layout With An Extended Garage And Extra Storage Space. Conveniently Located Near Public Transit, Shopping, Supermarkets, Restaurants, And Community Centres, With Easy Access To Highways 407, 412, And 401. (id:61852)
Yourcondos Realty Inc.
32 Andrew Street
Clarington, Ontario
From the moment you arrive, you'll feel the inviting character of this thoughtfully laid out 3 bedroom 2 bath home set on a huge private lot, close to all amenities including highway access and complete with a stream running through the yard - An absolutely picturesque setting in a beautiful community. This home has many unique and hard to find features such as main floor laundry (with walkout to both a large deck and garage), a main-floor office paired with a 3-piece bath for an ideal setup for a home-based business, office or additional bedroom, and an amazing bonus open loft family room area on the second floor! HUGE GARAGE for the Car enthusiast or hobbyist! You will definitely appreciate the oversized garage (14.8FTX X 28.7FT) that can fit 2 cars tandem and is complete with heat and separate power - perfect for a workshop, studio or "toy" storage. This is EXACTLY where you want to live your perfect life! (id:61852)
RE/MAX Rouge River Realty Ltd.
B916 - 3429 Sheppard Ave East Avenue
Toronto, Ontario
Beautiful brand new 2 bedrooms 2 full bathroom In The Heart Of Scarborough!! This home offers modern living with an open and spacious floor plan, featuring floor-to-ceiling windows that flood the unit with natural light. The Gourmet kitchen features contemporary cabinetry, premium countertops and stainless steel appliances. Perfect for families or anyone looking for extra space. The two full bathrooms are beautifully designed, offering both style and functionality. Steps away from TTC that takes you to Don Mills Station in 10 mins, parks, Seneca College, Restaurants, Shopping and easy access to highway 404 and 401. Enjoy a vibrant neighborhood with endless amenities at your doorstep. Students welcome. Includes one parking. (id:61852)
Goldenway Real Estate Ltd.
3708 - 30 Grand Trunk Crescent
Toronto, Ontario
Phenominal View!! Great For Professional Person! Ultimate Model! 653 Sq Ft. Plus 2 Walkouts To 110 Sq Ft Of Balcony Space!One Bdrm Plus Den With Storage Locker! Laminate Flooring,Granite Kit. Counter Top And S/S Appliances! Centre Of Downtown Near Scotia Bank Arena, Cn Tower, Rogers Centre, Waterfront.Short Walk To Union Station Subway And Financial District! Dry Cleaners, Walk-In Clinic, Variety Store, Restaurant And Panago Pizza On Main Floor Of Building! Available February 20th, 2026 (id:61852)
Royal LePage Terrequity Realty
