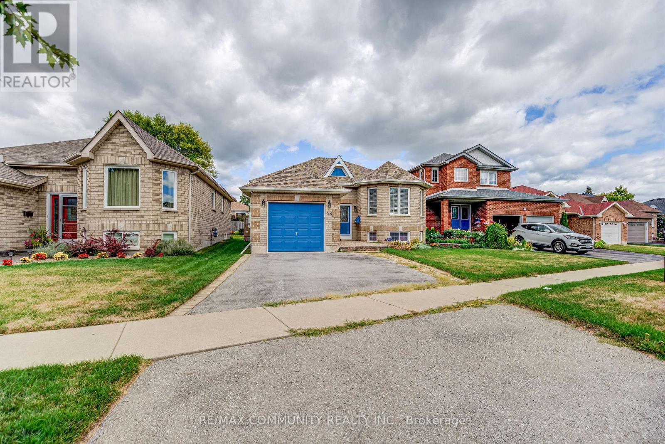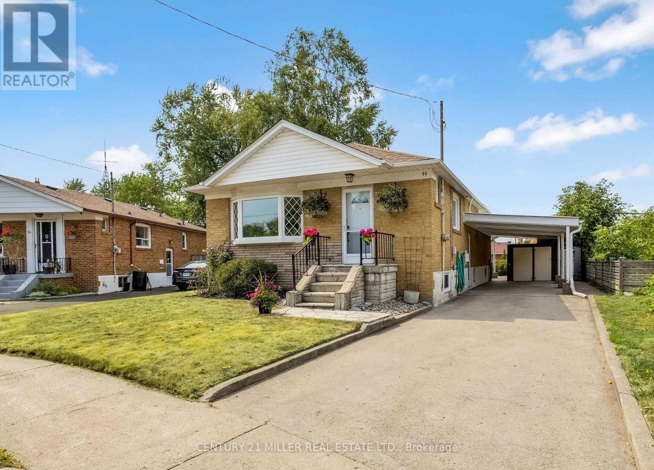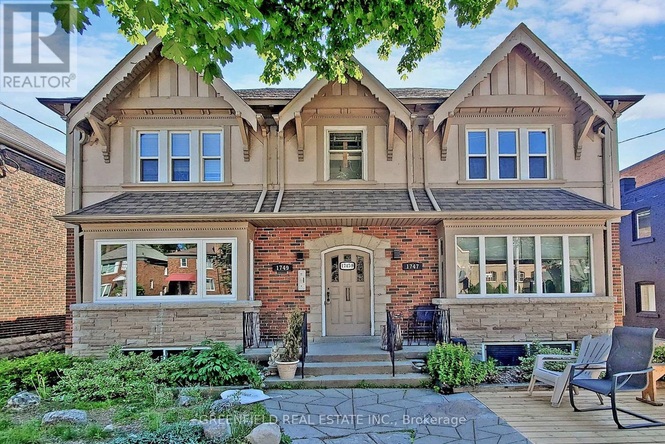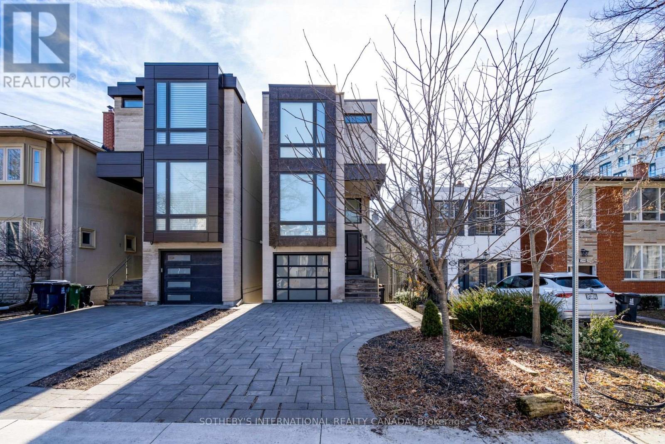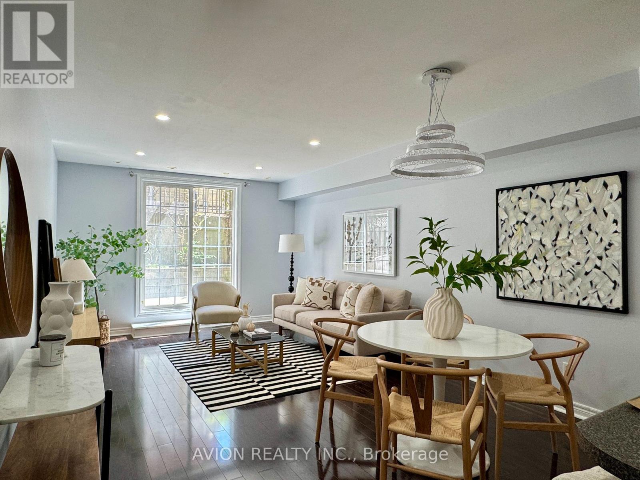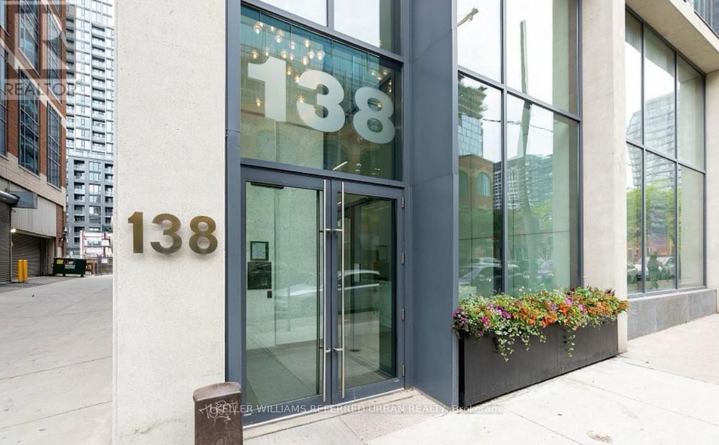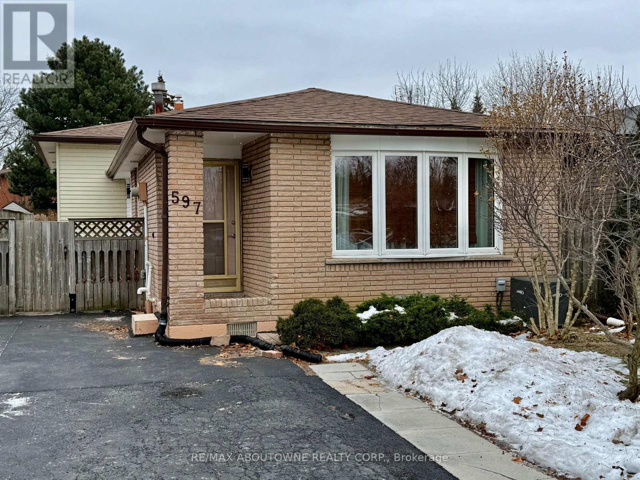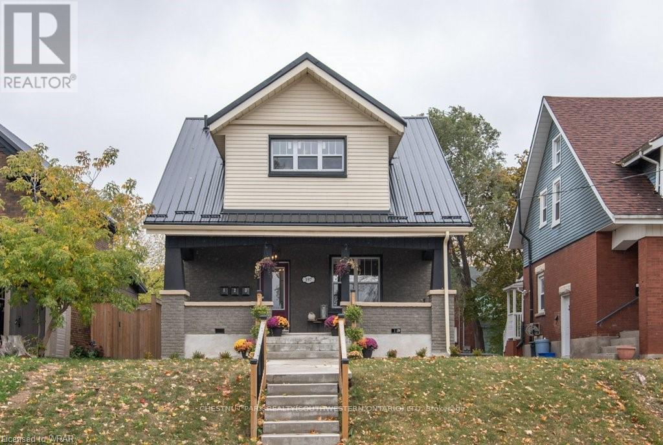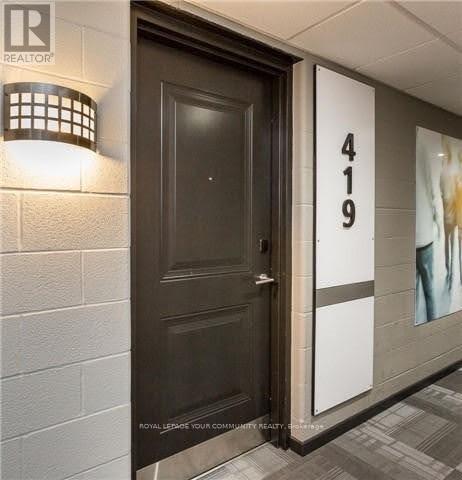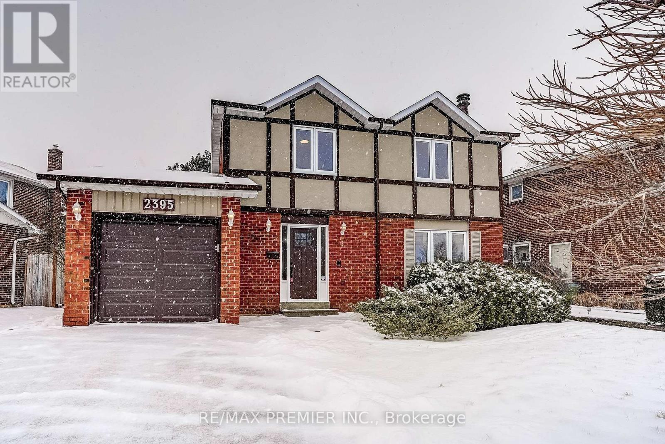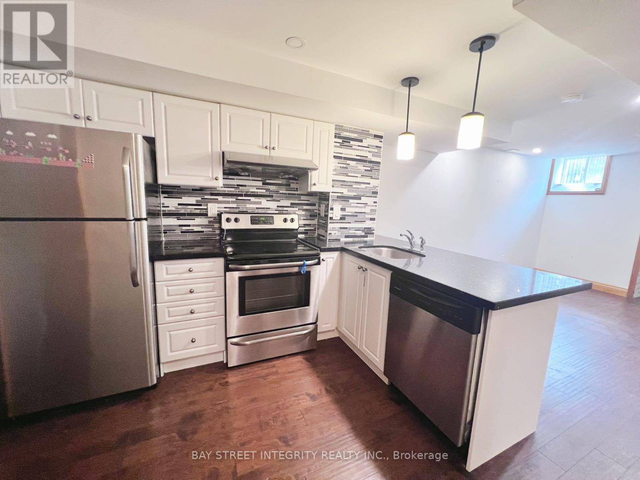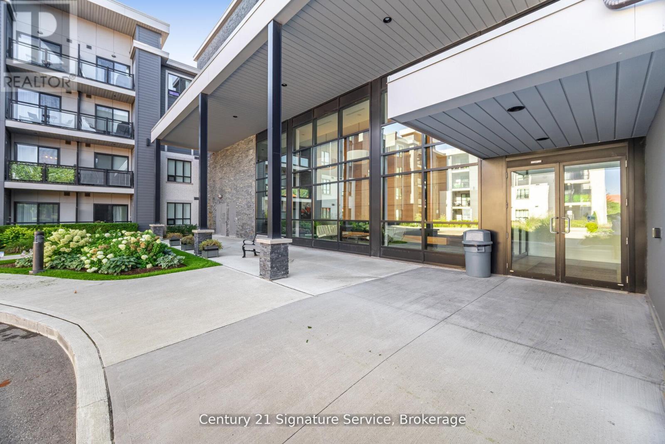48 Bloom Avenue
Clarington, Ontario
Looking for a beautiful and cozy home? 48 Bloom Avenue has it all! This stunning 2+1 bungalow offers the spaciousness of a modern home with the comfy appeal for a family setting. Great windows for natural light, amazing flow throughout the rooms and an incredible backyard for leisure hangouts or private gatherings. Nestled in a warm neighbourhood conveniently located close to parks, schools, places to shop and close to transit and highways. A beautiful finished basement completes this stunning home ready for new buyers, small families, couples ready to retire or investors. (id:61852)
RE/MAX Community Realty Inc.
44 Shier Drive
Toronto, Ontario
Welcome to 44 Shier Drive - a charming detached brick bungalow perfectly situated on one of the mostdesirable lots in this quiet, family-friendly Woburn enclave. Nestled on a beautiful pie-shaped property, thislovingly maintained home offers exceptional potential and versatility, making it ideal for first-time buyers,young families, or downsizers seeking comfortable one-level living. Step inside to a bright and airy mainfloor, where a spacious open-concept living and dining area is illuminated by a large bay window andgrounded by warm hardwood flooring. The upgraded kitchen is a delight for any home cook, featuringstainless steel appliances, quartz countertops, and a stylish backsplash. Three generously sized bedrooms,including a sun-filled primary, provide peaceful spaces for rest and relaxation, complemented by a well-appointed 4-piece bathroom. The 1,104 sq. ft. lower level opens the door to endless possibilities. With itsown separate side entrance, this expansive space can easily be transformed into a comfortable in-law suitewith income potential. Or keep it for your own enjoyment and take advantage of the large recreation areawith a cozy gas fireplace, a 4th bedroom, and another full 4-piece bathroom. Parking is a breeze with along, partially covered concrete driveway and carport accommodating up to four vehicles. The backyard istruly the showstopper - a generous, private outdoor retreat that offers ample room for entertaining,gardening, kids play, or simply unwinding in the sunshine. Perfectly located, this home is just a short walkto the TTC and GO Station. Close to schools, shopping, LCBO, Beer Store, Home Depot, and beautiful parks.Enjoy quick access to Hwy 401 and the DVP, and be minutes away from Scarborough Town Centre, Centennial College, and the University of Toronto. Warm, inviting, and full of potential - 44 Shier Drive is arare opportunity to own a dream-worthy home in a prime Scarborough location. (id:61852)
Century 21 Miller Real Estate Ltd.
Upper - 1747 Bayview Avenue
Toronto, Ontario
Leaside - Amazing Location! Renovated Large 2 Bedroom With Balcony On Second Floor Of Multiplex. Renovated Washroom W/ Tub. Large Living Room & Spacious Dining Room. New High End Laminate Flooring T/O. Renovated Kitchen! Lots Of Storage Space In Apartment (On Suite Locker). A/C Wall Unit. Right On Bayview. Right Across From TTC Stop. One Bus Stop To Eglinton & Bayview, & One Bus To Subway. (Yonge And Eglinton). Short Walk To Leaside Strip, Groceries. private laundry in basement. 1 car parking garage. (id:61852)
Greenfield Real Estate Inc.
209b Glengarry Avenue
Toronto, Ontario
Welcome to this exceptional modern detached home, located in the highly sought Lawrence Park North neighbourhood on a quiet, child-friendly cul-de-sac. Offering over 2,000 square feet of living space plus a finished walk-out basement, this architecturally designed residence by Lorne Rose Architect features soaring ceilings and thoughtfully curated high-end finishes. The main level showcases 13-foot ceilings with built-in speakers, LED pot lights, oak hardwood flooring, and a bay window. The open-concept kitchen is beautifully appointed with a breakfast bar, double stainless steel sink, wine cooler, custom lacquered cabinetry, and a striking Caesarstone waterfall countertop, complemented by premium Wolf, Miele, and Sub-Zero appliances. The family room offers a gas fireplace and built-in entertainment unit. The primary bedroom features a large walk-in closet and a five-piece ensuite with heated floors. The second and third bedrooms each include double closets and share a three-piece ensuite, also with heated floors. The lower level offers a spacious rec room with built-in speakers, a gas fireplace, and a double-door walk-out to the yard. This level also includes a laundry room with sink and a four-piece bathroom with soaker tub. Parking includes one built-in garage space & one private driveway spot. Steps to Pusateri's, Starbucks, and Shopper's and walking distance to Yonge & Lawrence with vibrant shops, fine dining, and the Lawrence subway station. Highway 401 is under 10 minutes away. Located in a prestigious school zone, minutes to private schools including Havergal College, Blyth Academy, Toronto French School, Crescent School, Upper Canada College, and The Bishop Strachan School, as well as public schools such as John Wanless Junior Public School, Lawrence Park Collegiate Institute, Blessed Sacrament Catholic School, Glenview Senior Public School, John Ross Roberson Junior Public School, Bedford Park Public School (French immersion), & Northern Secondary School. (id:61852)
Sotheby's International Realty Canada
11 - 45 Cedarcroft Boulevard
Toronto, Ontario
Welcome to 11-45 Cedarcroft Blvd a thoughtfully updated 3-bedroom townhome tucked into a quiet, family-friendly North York community. Featuring a functional layout with three generously sized bedrooms, two bathrooms, and an oversized laundry room this home is perfect for first-time buyers or those looking to start a family.Enjoy recent upgrades including fresh paint, new lighting, and modern pot lights. The bright eat-in kitchen flows into a spacious living area, while the private and peaceful backyard terrance is ideal for summer evenings, entertaining, or playtime with kids.Located minutes from York University, TTC, Highway 401, 400, and Allen Road commuting is smooth whether by car or transit. Surrounded by schools, community centres, and local shops, this vibrant yet calm neighbourhood is full of family-oriented amenities. A rare opportunity to enjoy space, convenience, and comfort in one of North Yorks best-kept secrets! (id:61852)
Avion Realty Inc.
614 - 138 Princess Street
Toronto, Ontario
Welcome to East Lofts, where modern design meets downtown energy! Discover this architecturally striking, boutique residence in the heart of Toronto. This impeccably maintained 1+1 bedroom, 2 bath suite offers nearly 1,000 sq/ft of open, stylish living, perfectly tailored for the modern urban lifestyle. Step inside and be greeted by soaring 9ft ceilings, floor-to-ceiling windows, and an open concept layout. Engineered hardwood floors add warmth throughout, while a custom walnut barn door brings a touch of rustic sophistication. The extremely spacious Den offers endless versatility, ideal as a home office, creative space, or easily converted into a second bedroom. The chef-inspired kitchen is a dream for entertainers, featuring sleek stainless steel appliances (including a Gas stove), a large island, and plenty of storage. The primary bedroom suite is a private retreat complete with a spa like ensuite and custom his-and-hers built in closets. Relax or entertain on your full width, west facing balcony, your own outdoor oasis perfect for sunset views and weekend gatherings. Located just steps from the St. Lawrence Market, Distillery District, and some of Toronto's best restaurants, cafés, and boutiques, you will be at the centre of the city's vibrant cultural scene. With the King streetcar right outside and the lakefront nearby, convenience and connectivity are truly unbeatable. East Lofts isn't just a home, it's a lifestyle. Includes one parking space and one storage locker for added ease. (id:61852)
Keller Williams Referred Urban Realty
597 Upper Paradise Road
Hamilton, Ontario
Well maintained detached 3 bedroom/1 washroom, situated on a 30 x 142 ft lot in West Mountain. Only main floor and second floor for Rent. Hardwood floors in living and Dining rooms and laminate in all 3 bedrooms. Eat-in Kitchen with side access to patio. Most of the house is freshly painted. Large back-yard with shed and gas line for BBQ. Updated energy efficient windows. Newly Paved Driveway and well maintained Patio and Patio deck. Easy access to the Linc and Hwy403, close to all amenities. (id:61852)
RE/MAX Aboutowne Realty Corp.
197 Palmer Avenue
Kitchener, Ontario
Don't miss this exceptional opportunity to own a cash-flowing, fully updated legal triplex in the heart of the city. Perfect for the savvy investor or owner-occupant, this property offers impressive income potential with top-to-bottom renovations. The main floor and upper unit are currently vacant, freshly painted, and ready for immediate possession. The lower unit is tenanted, providing instant income. This property has been meticulously upgraded with a modern metal roof, new windows and doors, and updated electrical and plumbing systems meeting today's standards. Inside, each suite features stylish new flooring, contemporary bathroom finishes, private entrances, and in-suite laundry for ultimate tenant appeal. Outdoor spaces include spacious verandas and balconies, perfect for enjoying morning coffee or evening sunsets. Move-in ready and designed to attract high-quality tenants, this triplex combines modern convenience, classic charm, and strong income potential. Whether you're looking to expand your portfolio or move into one unit and rent out the others, this is a turnkey investment you won't want to miss! (id:61852)
Chestnut Park Realty(Southwestern Ontario) Ltd
419 - 1291 Gordon Street
Guelph, Ontario
Experience luxurious living in a spacious, light-filled room with a private ensuite washroom in a highly sought-after building! Perfect for students and young professionals, this unbeatable location offers shopping, dining, entertainment, groceries, parks, libraries, and recreation centers all just steps away. A public transit stop is right at your front door. Enjoy access to top-tier amenities, including a fitness center, media and recreation rooms, study spaces, and more. Shared kitchen and living area, with plenty of in-room storage. Live in comfort and convenience! (id:61852)
RE/MAX Your Community Realty
2395 Benedet Drive
Mississauga, Ontario
Welcome to this beautifully updated 2-storey detached home located in the highly desirable Clarkson neighbourhood of Mississauga. This inviting property offers a blend of modern finishes, functional design, and a family-friendly setting close to outstanding amenities.The main floor has been thoughtfully renovated and features pot lights, crown mouldings, and brand new stainless steel appliances. The bright, open-concept kitchen showcases quartz countertops, a stylish backsplash, upgraded cabinetry, and plenty of workspace, ideal for everyday living and entertaining. The living and dining areas feature laminate flooring and offers a warm, welcoming flow throughout.Upstairs, you'll find laminate flooring throughout all bedrooms along with updated doors and hardware for a clean, contemporary look. The beautifully renovated 4 piece bathroom includes a tub/shower combination with modern finishes.The finished basement provides additional living space and is perfect for a recreation room, home office, or kids' area. It also features a newly updated 3 piece bathroom with shower for added convenience.Step outside to a tranquil, private backyard surrounded by mature trees, perfect for relaxing, gardening, or hosting family gatherings. Additional upgrades include a brand new garage door and new front entry door, adding to the curb appeal and function of the home.Conveniently located close to schools, parks, shopping, public transit, Clarkson GO Station, and major highways, this home offers the ideal combination of comfort, updates, and location in one of Mississauga's most established and desirable communities.Improvements: New Garage Door & Opener, New Front Door, Renovated 2nd Floor Bathroom, New Doors and Handles, Fully Renovated Basement & Bathroom, All New Stainless Steel Appliances, New Washer & Dryer. (id:61852)
RE/MAX Premier Inc.
Bsmt-220 Sixteen Mile Drive
Oakville, Ontario
Oakville's Preserve Neighborhood. The Basement Offers A Spacious And A Well Lit Living Space, With Lots Of Windows. With Separate Side Entrance. Den Can Be Used As 2 Bedroom. Full-Size Bathroom, Completely Independent Laundry (In-Suite Washer And Dryer) *No Yard Access. Direct Bus To Go train. Multiple Parks, Ponds, rails, schools And Shopping All Closeby. (id:61852)
Bay Street Integrity Realty Inc.
401 - 3170 Erin Mills Parkway
Mississauga, Ontario
Stunning 1-bedroom plus den condo is the perfect blend of style and convenience. Step into a bright, open-concept living area with a walkout to your private balcony, complete with a gas BBQ hookup for easy entertaining. The kitchen featuring a breakfast bar, granite countertops, and modern stainless-steel appliances. The separate den is a versatile space, ideal for a home office, study, or secondary bedroom. You'll also appreciate the convenience of an in-suite washer and dryer. This building is an entertainer's paradise. Enjoy the breathtaking south-facing rooftop terrace, a beautifully decorated party room and lounge with a full-size bar and elegant fireplace, a main-floor lounge with a TV, and a fully equipped exercise room. Enjoy an unbeatable location, just steps away from beautiful trails and parks. You're also close to transit, shopping, UTM Campus, and the Erindale and Clarkson GO Stations, with easy access to major highways 403, 407, and QEW. Landlord require Job letter with last 3 paystub, up-to-date credit report, references. (id:61852)
Century 21 Signature Service
