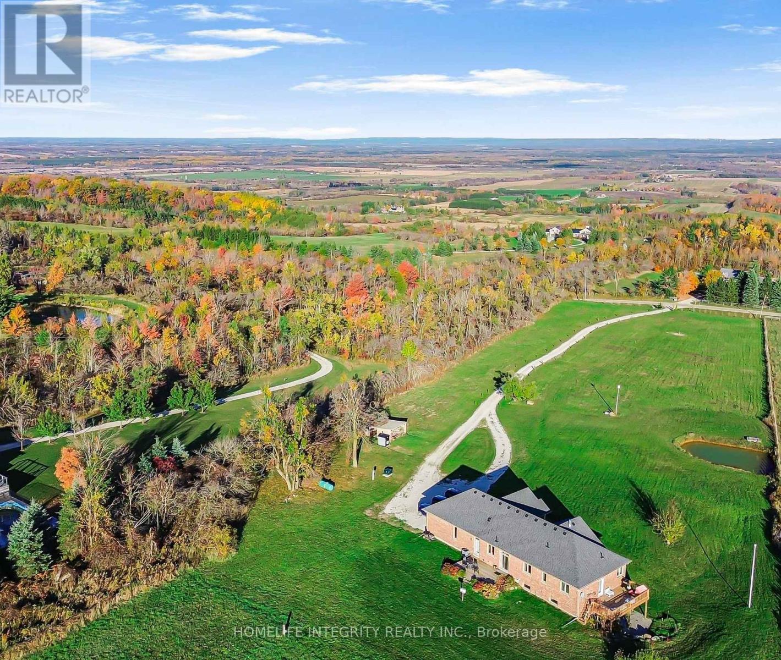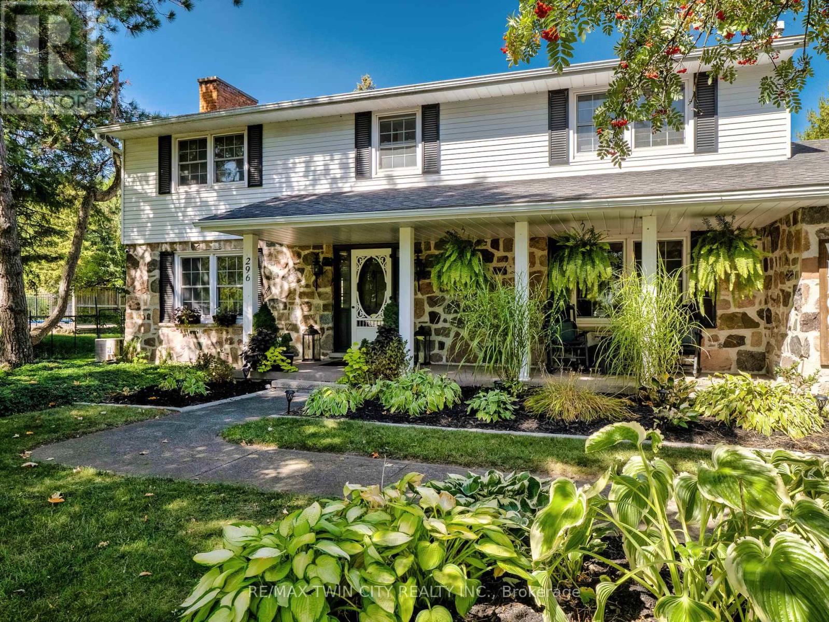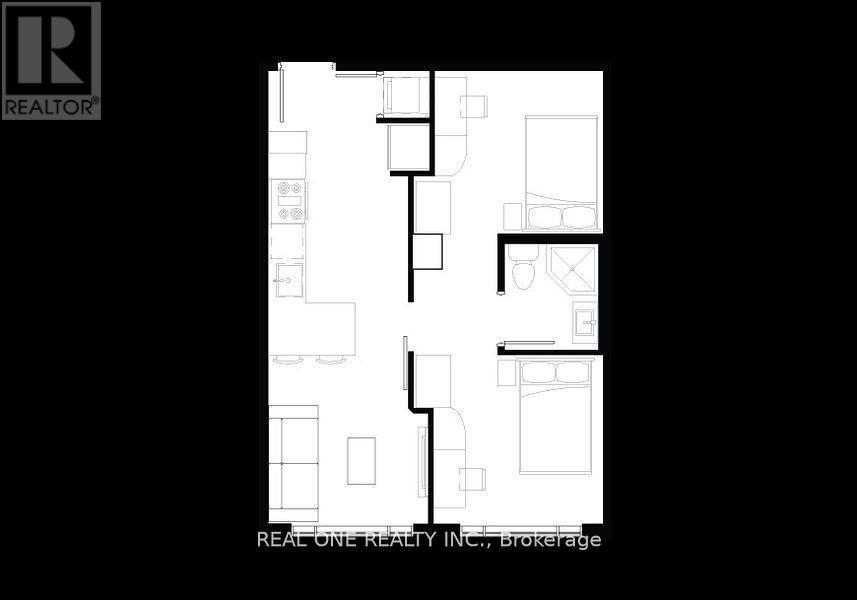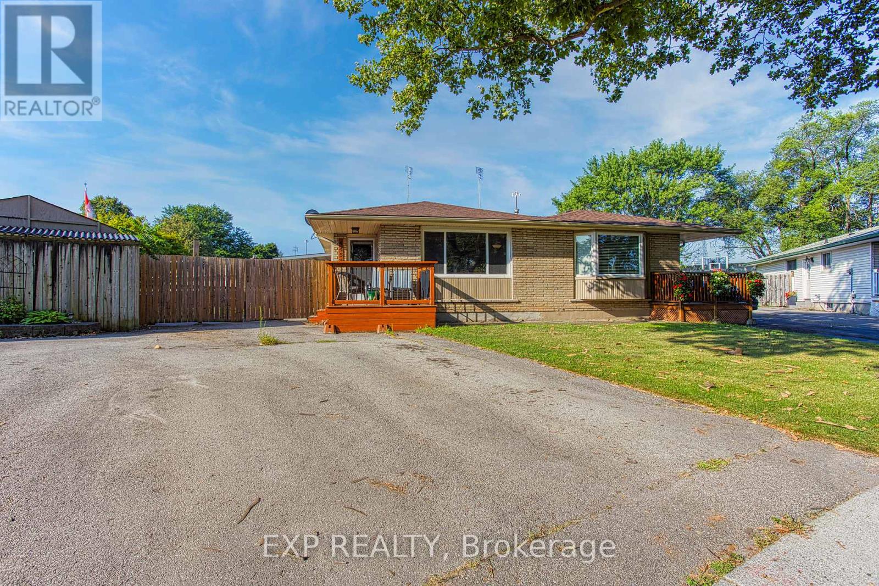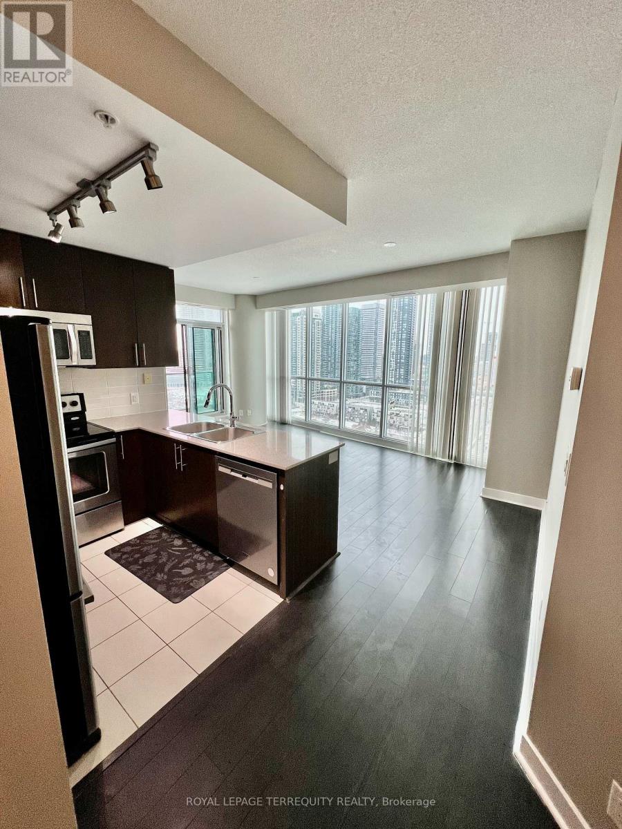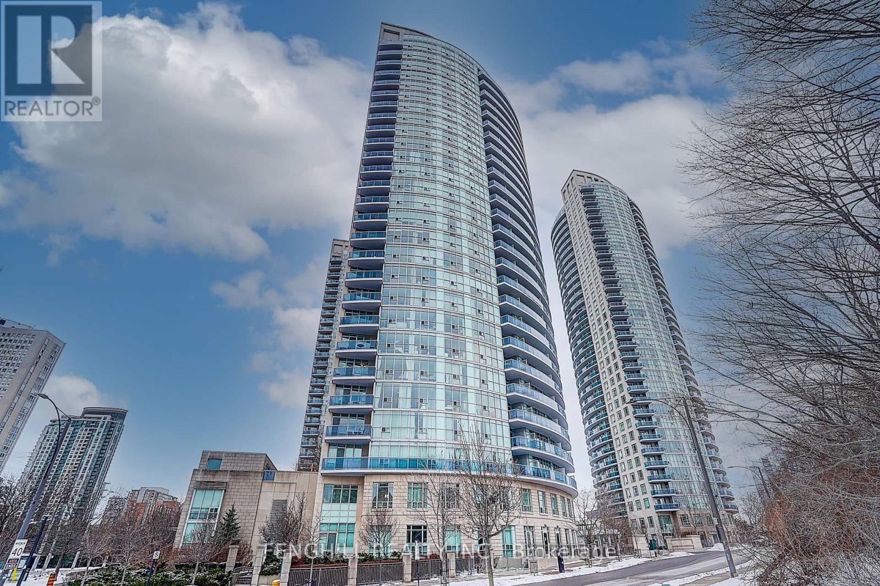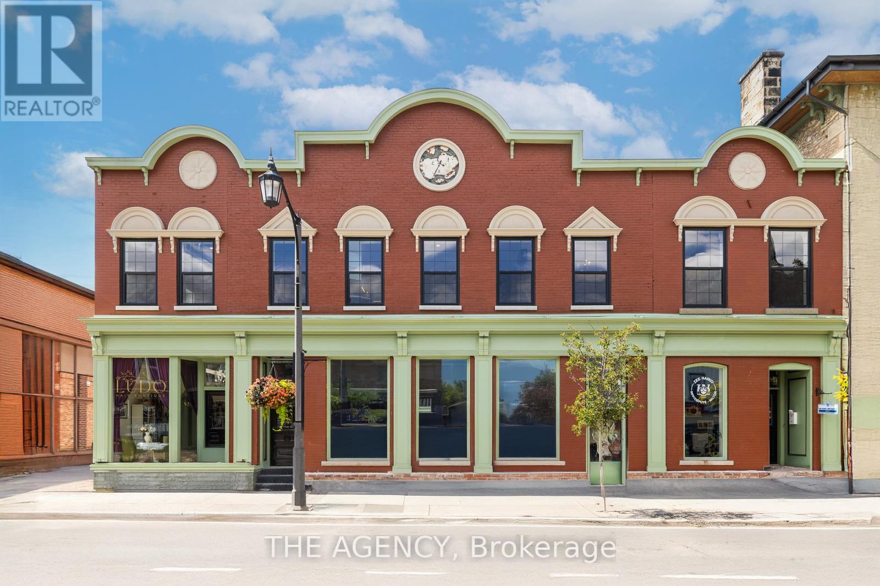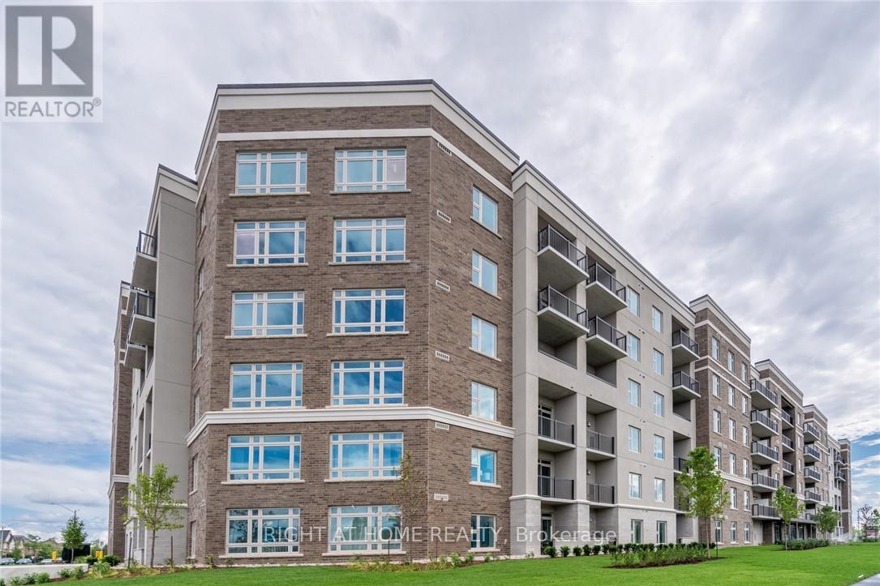838722 4th Line E
Mulmur, Ontario
Wake up to spectacular views in this 2015 custom-built home on 13.38 acres of rolling Mulmur hills - just 1 hour from the GTA! Conveniently located 55 mins from Brampton and 30-40 mins from Blue Mountain, Wasaga Beach, and Just Mins to local Farmers Markets & Restaurants. A must-visit to truly appreciate the views! Enjoy peaceful mornings with coffee overlooking the spring-fed pond, or entertain on the large side deck and back patio under the stars. The main level features 3 bedrooms, 3 full baths, Soaring cathedral ceilings, hardwood floors, and an open-concept kitchen/living area with a large island. The lower level offers 2 bedrooms, Additional 2 Rooms one being a theatre room & a fitness room, heated flooring throughout, and a walk-out to the backyard plus walk-up to the garage. With abundant space and endless outdoor potential, this serene retreat perfectly blends modern luxury, privacy, and country charm. Recently Reclassified as farm property - taxes to be significantly reduced. Includes outdoor wood stoker for efficient, cozy heating. (id:61852)
Homelife Integrity Realty Inc.
296 Edgehill Drive
Kitchener, Ontario
Welcome to 296 Edgehill Drive! A beautifully updated family home on a rare, expansive .67-acre lot in desirable Pioneer Tower. Offering 3,100 sq. ft. above grade plus a finished basement, this property pairs a prime location steps from River Edge Golf Course and minutes to Highway 401 with extensive upgrades throughout - including a brand new septic system (August 2025). Check out our Top 6 Reasons this home could be the one for you:#6: PRESTIGIOUS PIONEER TOWER: Set across from River Edge Golf Course, the quiet, established neighbourhood is one of Kitchener's most sought after. You're minutes to the 401, Costco, nature trails, and Chicopee Ski Hill. #5: CURB APPEAL & LOT: An extended driveway sets the home back from the road, creating privacy right from the approach. With a double car garage with epoxy flooring, and a charming covered front porch, the curb appeal is undeniable. Out back, the huge fully-fenced yard is built for both relaxation and play featuring a deck, fire pit, play structure, & a bright sunroom that overlooks it all. Mature trees frame the space, offering shade, privacy, & plenty of room for kids or pets to run free. #4: SPACIOUS MAIN FLOOR: Inside, is a stylish foyer, elegant living and dining areas, and an updated custom mudroom with built-in storage and smart washer/dryer. A bright four-season sunroom with fireplace overlooks the backyard.#3: UPDATED KITCHEN: Completely refinished with modern cabinetry, quartz countertops, smart stainless-steel appliances, and subway tile backsplash the kitchen is as functional as it is stylish. The open flow into the dining area and sunroom makes it the true heart of the home. #2: BEDROOMS & BATHROOMS: Upstairs you'll find 4 spacious bedrooms (with potential to convert into 5) and a fully renovated 5-pc main bath. The spacious primary suite includes a renovated 3-piece ensuite with shower.#1: FINISHED BASEMENT: The basement offers a large rec room, with space for a workshop or home gym. (id:61852)
RE/MAX Twin City Realty Inc.
948 Concession 6
Norfolk, Ontario
Welcome to this exceptional custom-built residence in the charming community of Waterford, offering a rare blend of space, character, and versatility on an almost 1-acre private lot. Thoughtfully designed with entertaining and multi-generational living in mind, this impressive home features five spacious bedrooms and three full bathrooms, with multiple separate entrances that enhance functionality and privacy.The main living areas are highlighted by soaring vaulted ceilings, an abundance of oversized windows that flood the home with natural light, and three fireplaces that create warmth and ambiance throughout. A striking half-moon spiral staircase serves as a dramatic architectural focal point, leading to the second floor where each bedroom enjoys direct access to a balcony-perfect for morning coffee or quiet evening retreats overlooking the scenic surroundings.A portion of the home offers excellent potential for an in-law suite or private guest quarters, complete with its own kitchen, bedroom, and full bathroom, making it ideal for extended family or future income opportunities. The expansive lot provides ample room to enjoy outdoor living, gardening, or future enhancements, all while maintaining a peaceful, country-like setting just minutes from town amenities.This is a truly unique property that combines custom craftsmanship, flexible living spaces, and timeless design-an outstanding opportunity in the heart of Waterford. (id:61852)
RE/MAX Real Estate Centre Inc.
12 - 330 Phillip Street, T2-610 Street
Waterloo, Ontario
full furnished condo to rent, AAA Tenants, No smoking, No pets. (id:61852)
Real One Realty Inc.
Main - 4453 Meadowvale Drive
Niagara Falls, Ontario
Welcome to 4453 Meadowvale Drive - a charming main-level lease tucked away on a quiet, family-friendly street in Niagara Falls. This well maintained home offers a bright and inviting living area, a dedicated dining space perfect for family meals, and a functional kitchen with plenty of room for cooking and storage. The main level features 3 comfortable bedrooms and a full 4-piece bath, providing ample space for everyday living. Ideal for a young family, newlyweds, or downsizers, this home combines comfort and convenience in a peaceful setting. Enjoy being just minutes from local schools, parks, shopping, restaurants, and quick highway access for easy commuting. (id:61852)
Exp Realty
27 Melrose Avenue S
Hamilton, Ontario
Rare 3-unit opportunity in a quiet, tree-lined Downtown Hamilton neighbourhood. Steps to schools, shopping, parks, Tim Hortons Field, community centre, and with easy access to downtown and highways. Fully renovated from the studs, this 2.5-storey property is a legal duplex with a finished basement already roughed-in for a third self-contained unit, offering exceptional flexibility for investors or owner-occupants. The main floor includes 2 bedrooms and 1 bath, plus exclusive use of the finished basement with 2 more bedrooms, 1 bath, and a large rec room, easily converted to a separate suite. Both main and basement spaces are vacant, ideal for moving in or maximizing rental income. The upper unit spans the 2nd and 3rd floors with 3 bedrooms, 2 full baths, and a private rear patio. All major updates are done: wiring, plumbing, windows, insulation, drywall, roof, soffits, and fascia, ensuring low-maintenance ownership for years ahead. Live in one unit and rent two, or lease out all three for strong cash flow. The backyard has been converted to plenty of parking, perfect for added income during football season. With potential for a future 4-plex conversion and 6 months of free professional property management included, this is a rare chance to secure a high-performing 3-unit investment in a prime Hamilton location. (id:61852)
Real Broker Ontario Ltd.
220 Caroline Street S
Hamilton, Ontario
Incredible investment opportunity in the heart of Hamilton's desirable Durand North neighbourhood! This legal fourplex is ideally located near hospitals, public transit, and the city's trendiest shops, restaurants, and amenities. Generating strong gross monthly rents of $8,280, the property features four separately metered units, each with its own hydro meter and tankless hot water heater. Tenants pay their own heat, hydro, and water, offering a low-maintenance and cost-efficient ownership structure. A private driveway leads to a rear parking lot, providing convenient off-street parking for residents. As an added bonus, enjoy six months of free professional property management - making this a turnkey opportunity for investors seeking value and steady income. (id:61852)
Real Broker Ontario Ltd.
2011 - 3985 Grand Park Drive
Mississauga, Ontario
Spacious and sun-filled corner unit located at 3985 Grand Park Dr in the heart of Mississauga's vibrant City Centre. This 929 sq ft suite features floor-to-ceiling windows wrapping around the unit with an impressive 180-degree view, flooding the space with natural light throughout the day. Thoughtfully laid out with generous living and dining areas, perfect for comfortable living and entertaining. Parking and locker are included in the rent. Ideally situated steps to Square One Shopping Centre, Celebration Square, Sheridan College, public transit, dining, parks, and major highways, offering unmatched convenience and an exceptional urban lifestyle. (id:61852)
Royal LePage Terrequity Realty
2705 - 90 Absolute Avenue
Mississauga, Ontario
Welcome to this classically elegant penthouse located in the iconic Absolute Condos. This spacious 2+1 bedroom suite features soaring 10-foot ceilings, crown mouldings, and stylish vinyl flooring throughout. The versatile den, enclosed with French doors, can easily serve as a third bedroom or a home office. The modern kitchen is equipped with granite countertops and stainless steel appliances, while the primary bedroom offers a luxurious five-piece ensuite and a walk-in closet. Both bathrooms are finished with marble floors and glass-enclosed showers for a touch of sophistication. Step out onto the expansive balcony accessible from two walkouts and enjoy breathtaking southwest views of the lake and downtown Mississauga. This unit includes one Preminum parking space, TWO lockers, and access to premium amenities such as indoor and outdoor pools, a fully equipped gym, and more. An excellent opportunity for first-time homebuyers or investors. If you're seeking generous space with a lower down payment in a luxurious yet practical layout, this is the one. A must-see! (id:61852)
Fenghill Realty Inc.
6 - 153 Main Street E
Milton, Ontario
ONE MONTH FREE RENT. As a limited-time opportunity, enjoy one month of complimentary rent when you make this extraordinary, never-lived-in residence your new home. This brand-new, 1-bedroom unit in the heart of historic downtown Milton is where old-world charm collides with bold, modern luxury. Framed by a striking sage green door, the vibe starts before you even enter. Inside, it's all about rich hardwood floors, custom marble-tiled bathrooms with heated floors, luxury crown molding, and gold-accented lighting that nods to the building's timeless character - while delivering sleek, high-end appeal. The modern kitchen is made to impress, with stainless steel appliances, soft-touch cabinetry, and oversized window sills that flood the space with natural light. The open layout and high ceilings bring serious loft energy, while the versatile den offers space to create - whether it's a home office, guest nook, or cozy media zone. Set in a boutique building with a beautifully curated common hallway, you're surrounded by heritage vibes and design-forward finishes from the ground up. Live steps from La Toscana, Pasqualino, the Farmer's Market, schools, parks, and major highways. This is more than a place to live - it's a lifestyle with character and class. (id:61852)
The Agency
602 - 3883 Quartz Road
Mississauga, Ontario
Experience contemporary urban living in this north-facing suite, combining landmark architectural design with custom layouts and an expansive balcony. Designed to capture soft, balanced natural light throughout the day, this residence offers a calm and comfortable atmosphere in the heart of downtown Mississauga-just steps from Square One, vibrant dining options, and the future LRT. The generous entryway welcomes you with a double closet and space for a small workstation, leading into a sleek open-concept kitchen adorned with stone countertops, an under mount sink, and elegant modern finishes. A versatile additional room provides flexibility for a home office, nursery, or extra storage. Wide plank laminate flooring flows seamlessly throughout, blending style and functionality. Residents enjoy resort-style amenities, including a two-storey 24-hour concierge with a hotel-inspired lounge, state-of-the-art fitness centre, games room, outdoor saltwater pool, kids' splash pad and playground, seasonal skating rink, and BBQ areas-creating a lifestyle of comfort and convenience in a premier downtown setting. (id:61852)
Keller Williams Referred Urban Realty
407 - 610 Farmstead Drive
Milton, Ontario
Unobstructed Niagara Escarpment view from every angle of the unit. Be at the unit to feel. Both bedrooms have a walk-in closet. Current occupant uses one of the closet as home officeVery low maintenance fee compared to any condo project within the GTA. Seller may paint the unit as per buyer's choice. With 957 sq ft of living space, and 9' Ceilings, the unit feels very open. The upgraded appliances, lighting and the Quartz countertops throughout the Chef-Inspired kitchen, and 2 bathrooms add modernness to the unit. For added convenience, There is a In-suite washer/dryer, with building amenities such as gym, party room, pet area, outdoor courtyard, bike storage, and underground car wash. Being located near high rated schools and Milton GO, this is the perfect area for your needs. Whether it's for the family, first time buyers, or investors. You can buy now, and enjoy for a lifetime. (id:61852)
Right At Home Realty
