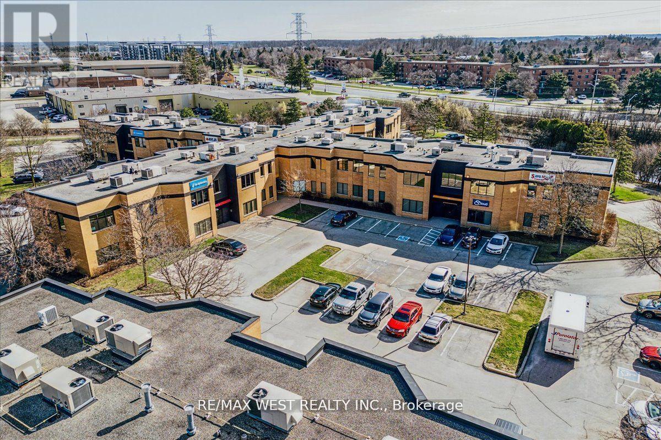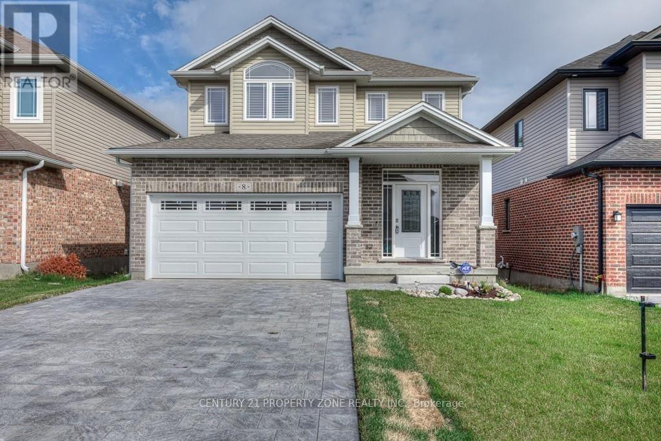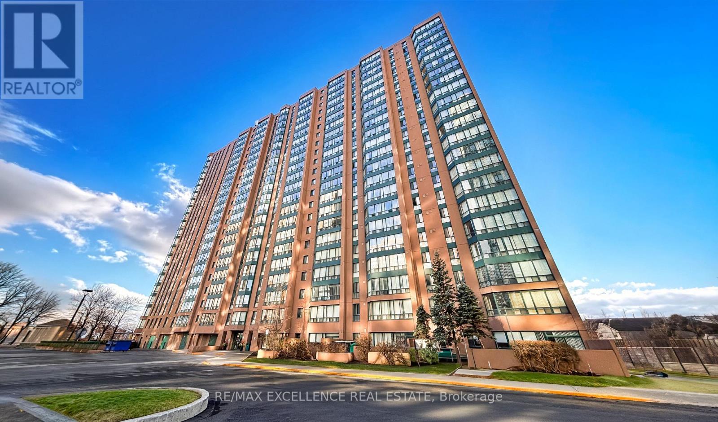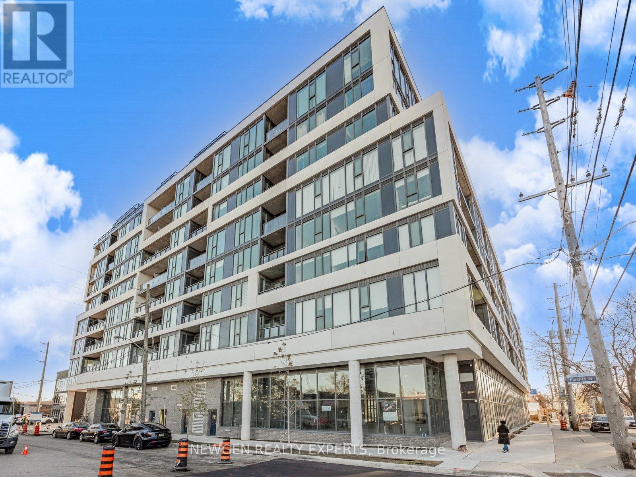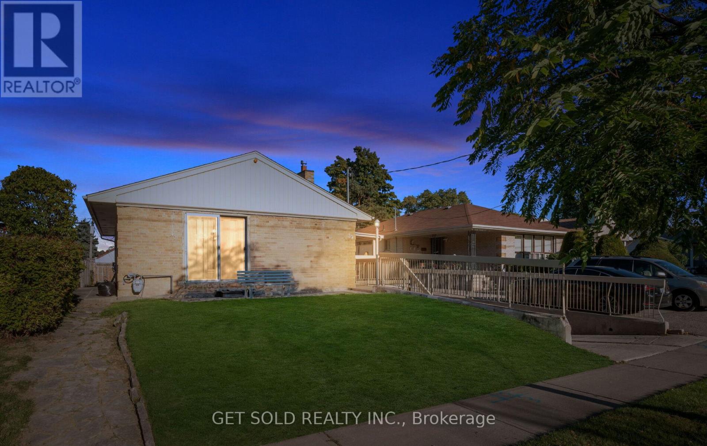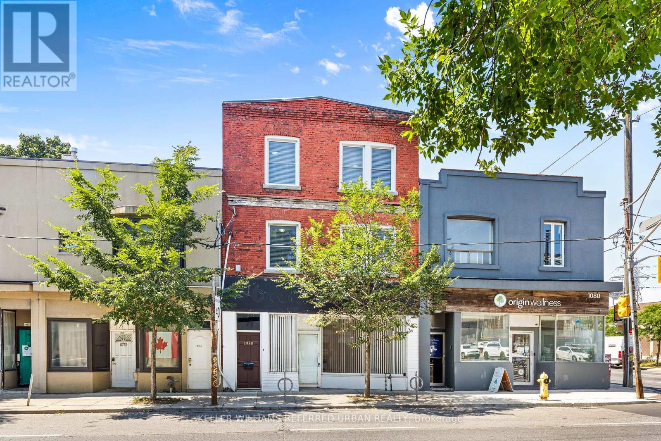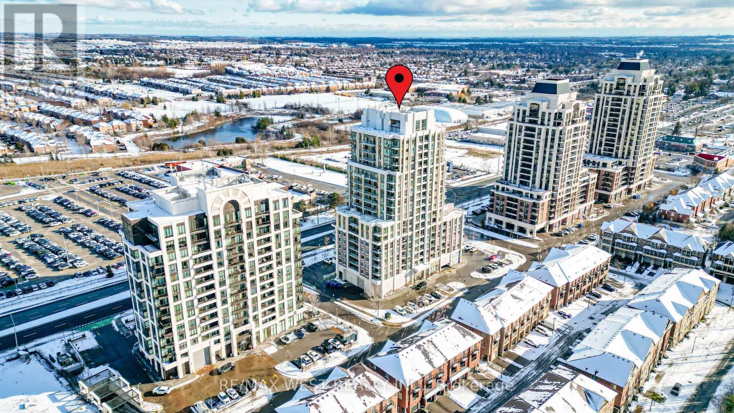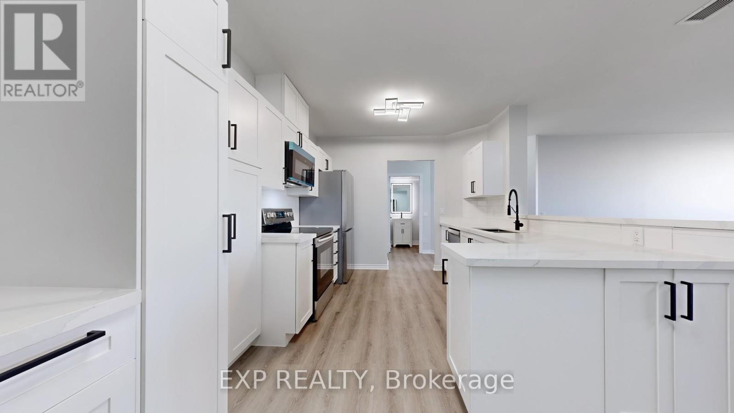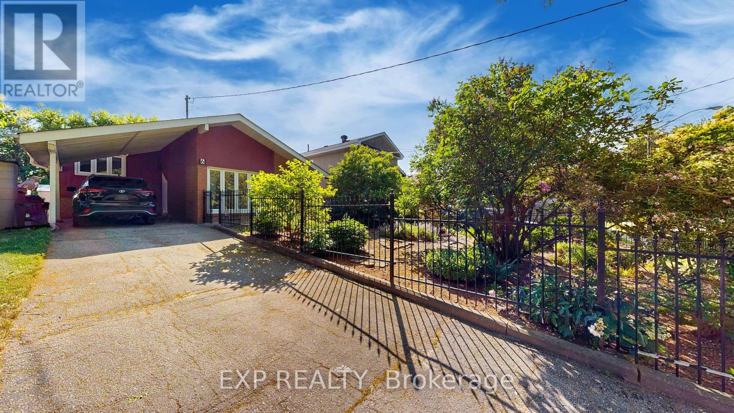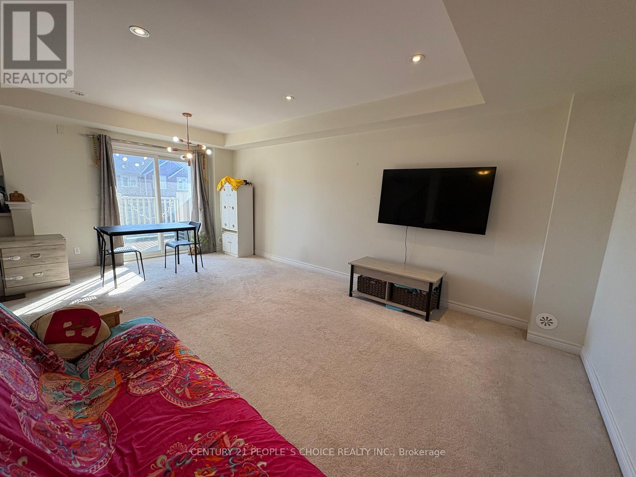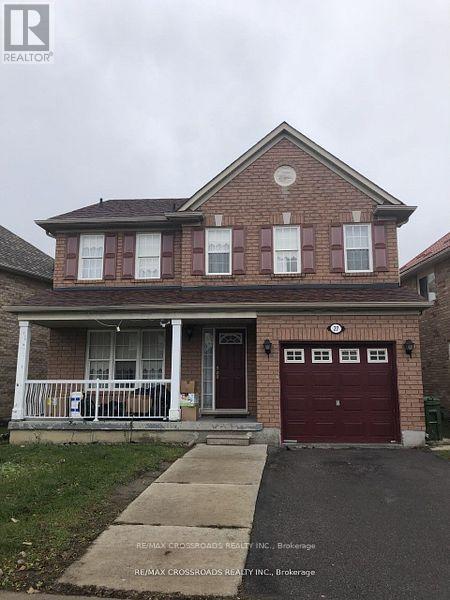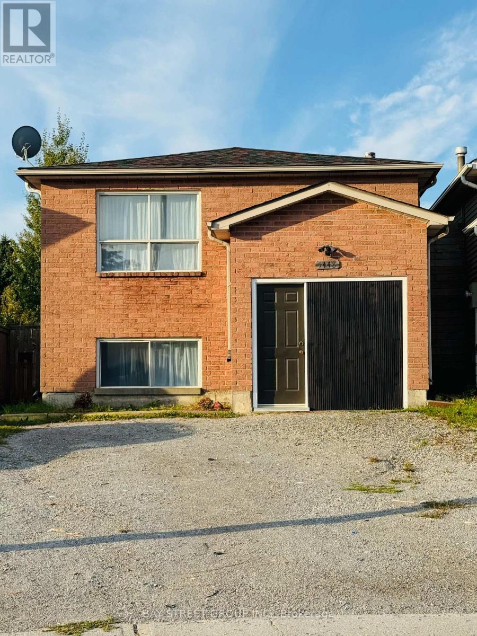J202 - 155 Frobisher Drive
Waterloo, Ontario
1205 sq foot office style condo. Great set up for services based business, commercial, instructional, office, too many uses to list. Unit currently has 1 separate office space, kitchen area, private washroom. Move in ready with open space and plenty of windows! (id:61852)
RE/MAX West Realty Inc.
8 Chamberlain Avenue
Ingersoll, Ontario
Pristine 2-storey McKenzie-built home featuring 3+1 bedrooms, 4 bathrooms, and a double cargarage in one of Ingersolls most sought-after neighbourhoods! Step inside from the covered porch into a spacious foyer with garage access. The main floor offers an open kitchen and dining area perfect for entertaining, a family room with hardwood floors, and a convenient 2-piece bath. Upstairs, the primary bedroom boasts a 3-piece ensuite with a sleek glass walk-in shower, along with two additional spacious bedrooms and a 4-piece bath.The fully finished lower level, completed by the builder, includes a bright bedroom, a 4-piece bathroom, and a rec room. Upgrades and details shine throughout, including California shutters, an interlock driveway, and professionally landscaped front yard. barely lived in, this homestill feels brand new. Walking distance to the park and quick access to Highway 401. Lot premium with no side walk This stunning property truly has it allmove in and make it yours today! (id:61852)
Century 21 Property Zone Realty Inc.
201 - 155 Hillcrest Avenue
Mississauga, Ontario
Spacious 2-bedroom unit with a bright solarium, newly painted and fully renovated from top to bottom. Ideally located just steps from the Cooksville GO Station and public transit. This suite features engineered vinyl flooring throughout, a modern kitchen with upgraded 39" cabinets, a stylish backsplash, an undermount stainless-steel sink, and stainless-steel appliances. Low maintenance and move-in ready, the building also offers excellent amenities, including a rooftop library, games room, and 24/7 security. (id:61852)
RE/MAX Excellence Real Estate
824 - 859 The Queensway
Toronto, Ontario
Enjoy Urban Living at its finest with Open Concept Design, Built-In Appliances, Floor To Ceiling Windows Providing Plenty Natural Light. 1 Br Plus Den. (Den is big, has attached washroom can be used as 2nd bedroom). With 2 Full Washrooms, this Unit is Perfect for both Families and People Working from Home. This building offers many amenities: 24-hr concierge, Lounge with Designer Kitchen, Private Dining Room, Children's Play Area, Full-size Gym, Outdoor Cabanas, BBQ area, Outdoor Lounge and more! You can enjoy easy access to Highways, Sherway Gardens, Steps from Coffee shops, grocery stores, schools, Public Transit and more! Comes with Parking and Locker. Locker on same floor as the unit. (id:61852)
Newgen Realty Experts
39 Pakenham Drive
Toronto, Ontario
Welcome to 39 Pakenham Drive! This charming detached bungalow sits on a desirable lot in a family-friendly Etobicoke neighbourhood. With a practical layout, separate living spaces, and a generous backyard, this home is filled with potential. Inside, the main floor offers a comfortable and bright living area complete with hardwood floors, a functional kitchen, two spacious bedrooms, and a 4-piece bathroom. 2 BEDROOM INLAW SUITE- Separate entrance to a fully finished 2 bedroom In-law suite/ rental potential. Plenty of additional living space and storage with a second kitchen, a cozy living room, two more bedrooms with laminate flooring, and a 3-piece bathroom. The fenced backyard is the perfect canvas with lots of potential. Ideal for gardening, creating a play area or designing your custom outdoor retreat. A large covered side patio is perfect for enjoying the outdoors in any season. This home is completely carpet-free and offers a rare chance to update, renovate, or move in as is. With its versatile floor plan, and prime Etobicoke location, close to Costco, Walmart shopping, transit, schools and parks. 39 Pakenham Drive is brimming with potential to become your dream home! (id:61852)
Get Sold Realty Inc.
1078 Dovercourt Road
Toronto, Ontario
An exceptional opportunity to own a fully turnkey, income-generating, 3-storey triplex with ground-floor commercial space and a separate walk-up basement entrance ideal for investors and end-users alike. With projected market rents of $105,600 annually and the potential to add a basement apartment, this property delivers strong cash flow with significant upside. Offering 4 separate entrances, the layout provides maximum flexibility. The 2nd and 3rd floors each feature fully renovated 3-bedroom apartments, while the ground floor is a commercial-readyspace with soaring 9.5-foot ceilings, pot lights, a back studio, a 3-piece bath, and a powder room. The full basement, complete with its own private entrance, unlocks additional income or expansion potential. As one of the few 3-storey buildings in the area with a usable basement, this property truly maximizes return on investment. Walk-out terraces and rear stair access provide functionality and convenience, while the expansive fenced backyard with a private gate offers a rare outdoor oasis or additional commercial versatility.Situated in one of Toronto's most sought-after West End neighbourhoods, the property is surrounded by a surge of new condo developments and retail growth at Dufferin and Dupont. It's steps to Bloor and St. Clair, minutes to Dufferin Mall and Yorkdale via the Allen, and offers easy access to TTC and the upcoming Eglinton Express Line. Nearby Dovercourt Park, High Park,and top grocery stores including Loblaws, Farm Boy, and FreshCo make everyday living effortless. The Airport Express is also close by, connecting you to Pearson in under 20 minutes. This is a rare chance to acquire a beautifully renovated, meticulously maintained triplex that blends immediate income potential, prime location, and long-term growth.This property will be sold completely vacant allowing the new owner to set all rents at current market value. a true rarity for this kind of property. (id:61852)
Keller Williams Referred Urban Realty
116-117 - 9560 Markham Road
Markham, Ontario
Discover A Remarkable Opportunity To Secure A High-Exposure Private Entrance Ground-Floor Commercial Space In The Heart Of Markham's Rapidly Growing Wismer District, Ideally Situated Near The Bustling Markham Road And Sixteenth Avenue Corridor And Only Moments From The Mount Joy Go Station. This Renovated Contemporary 758 Sq. Ft. East-Facing Unit Delivers Strong Visibility, Easy Access, And Built-In Consumer Traffic Thanks To The Surrounding High-Density Residential Community And A Full Range Of Nearby Shops, Services, And Daily Conveniences. 1000's Of Proposed Units Under Development Nearby. Soaring 16-Foot Ceilings Provide Exceptional Presence And The Potential For Future Mezzanine Expansion, While Abundant Surface Parking Ensures Convenience For Clients And Staff. Versatile MJC Zoning Supports Numerous Commercial Uses-Including Retail, Place Of Worship, Professional Offices, Medical And Dental Practices, Veterinary Clinics, Food-Related Concepts, And Many Other Service-Oriented Businesses-Making This An Ideal Choice For Both Investors And End-Users Seeking A Strategic Location Within One Of Markham's Most Connected, High-Growth Urban Corridors. This Space Offers A Rare Chance To Establish A Long-Term Presence In A Newer Built, Transit-Oriented Community. (id:61852)
RE/MAX West Realty Inc.
Ph09 - 115 Omni Drive
Toronto, Ontario
PH09: THE ULTIMATE PENTHOUSE LUXURY - NEWLY RENOVATED CHEF'S KITCHEN & UNOBSTRUCTED VIEWS. Experience true "Sky-Home" living in this professionally renovated 2-Bedroom, 2-Bathroom Penthouse. PH09 provides a level of finish and prestige that is unmatched in this building. Enjoy the rare advantage of soaring 8'6" ceilings-higher than lower floors-and zero neighbours above you for increased privacy. UNMATCHED VALUE & MODERN UPGRADES PH09 offers a completely turnkey luxury experience, professionally renovated in 2025. Brand New Chef's Kitchen: Premium quartz countertops, custom soft-close cabinetry with sleek black hardware, designer tile backsplash, and never-used stainless steel appliances (33" fridge, dishwasher, and externally vented microwave). Spa-Inspired Bathrooms: Featuring quartz vanities, undermount sinks, anti-fog LED mirrors, and contemporary matte black fixtures. Designer Finishes: High-end luxury vinyl plank flooring, a custom accent feature wall, and a fresh modern palette. Storage & Comfort: New custom cellular blinds with bonus blackout blinds in both bedrooms for more restful sleeps! For those requiring additional space, lockers in the building may become available for monthly rent or for sale and notices can be posted on the bulletin board, (Form available from Property Management Company). BREATHLESS VIEWS & AMENITIES. Savour unobstructed city views that are far superior to lower-level units. Residents enjoy 24-hour gated security and Tridel-built amenities: indoor pool, hot tub, sauna, gym, and party room. LOCATION, just a 1-minute walk to Scarborough Centre Station and minutes to HWY 401. Steps to Scarborough Town Centre, dining, and parks. Priced fairly for immediate move-in. Why settle for "standard" when you can own this Amazing Penthouse? (id:61852)
Exp Realty
6 Abbottswood Road
Toronto, Ontario
Pre-Inspected | Major Upgrades Complete | Move-In Ready Confidence. Welcome to 6 Abbottswood Rd., a home that removes uncertainty and replaces it with peace of mind. Certified home inspection completed June 2025 - so you can buy with clarity, not guesswork. Set on a quiet, tree-lined Bendale street, this 3-bedroom detached backsplit offers the rare combination of character, light, and meaningful upgrades already done. The sun-filled main level features hardwood floors and a striking cathedral ceiling, creating a sense of space and warmth the moment you walk in. The updated kitchen (2010) is both functional and inviting, complete with granite countertops, stainless steel appliances, skylight, soft-close cabinetry, and a newer stove (2024)-perfect for everyday living and easy entertaining. Larger updated windows bring in abundant natural light, elevating the home's energy and comfort. Buy with confidence knowing the big-ticket items are already taken care of: High-efficiency furnace & humidifier (2024), 100-amp electrical panel (2025), owned hot water tank (2025), roof with 50-year shingles (2021), Porcelain Tiles (2012) and Thermal Windows approx. 15 years ago. The finished basement adds valuable flexibility with a second bathroom, laundry, and a private re-invigorating sauna-ideal for extended family, guests, or future income potential. Outside, enjoy a beautifully landscaped front yard and a private backyard retreat with interlocking patio, gazebo, and mature trees-your own peaceful escape. Close to schools, parks, transit, and shopping, this home stands apart from lower-priced alternatives by offering certainty, comfort, and long-term value. Move in, exhale, and enjoy knowing the work is done. (id:61852)
Exp Realty
80 Nearco Crescent
Oshawa, Ontario
Modern 3-Storey Freehold Townhouse for lease. Open Concept Living Space and Kitchen with Stainless Steel Appliances, Open Balcony, Garage Access. Long Driveway Without Sidewalk Can Park Two Cars. 2nd Floor Dining Room W/O To Private Balcony For BBQ. En-Suite Upper Floor Laundry. Oversize Energy Star Vinyl Casement Windows Throughout. Located in North Oshawa, Close to University, Costco and All Other Amenities And 401/407. UTILITIES EXTRA. (id:61852)
Century 21 People's Choice Realty Inc.
27 Bobolink Avenue
Toronto, Ontario
Beautiful, Spacious & Bright 2 Bedroom Basement Unit Located In The Lovely Community Of Rouge! You Don't Want To Miss This One! Separate Entrance. Close To Public Transit, Schools, Parks, Etc. Sep/Entrance, One Parking. All Utilities and Internet Include. (id:61852)
RE/MAX Crossroads Realty Inc.
1 - 1448 Outlet Drive
Oshawa, Ontario
Beautifully Updated Upper-Level Duplex In Lakeview Spacious 3+1 Bedrooms, Prime Location!Welcome to this stunning and registered upper-level unit in the highly desirable Lakeview community. Featuring three spacious bedrooms plus the option of a fourth, this home provides a traditional layout with separate living and dining areas, offering both comfort and functionality for a growing family.The interior boasts a modern kitchen with updated finishes, a private laundry for your convenience, and two driveway parking spaces. A large backyard extends your living space outdoors, perfect for gatherings, childrens play, or simply enjoying the fresh air.The location is unmatchedjust steps from Lakeview Park, childrens playgrounds, basketball courts, and scenic walking trails. Take a leisurely stroll to the shores of Lake Ontario and experience the natural oxygen bar of lakeside living.Commuting is made easy with quick access to Highway 401, Oshawa GO Station, and a selection of top-rated schools. Utilities are shared with the basement tenant (main floor pays 55%).Dont miss the chance to live in a family-friendly neighborhood with abundant amenities, outdoor lifestyle, and the beauty of Lake Ontario right at your doorstep! ** This is a linked property.** (id:61852)
Bay Street Group Inc.
