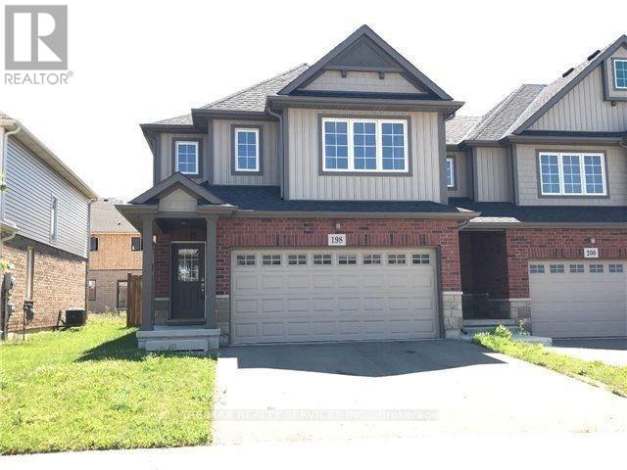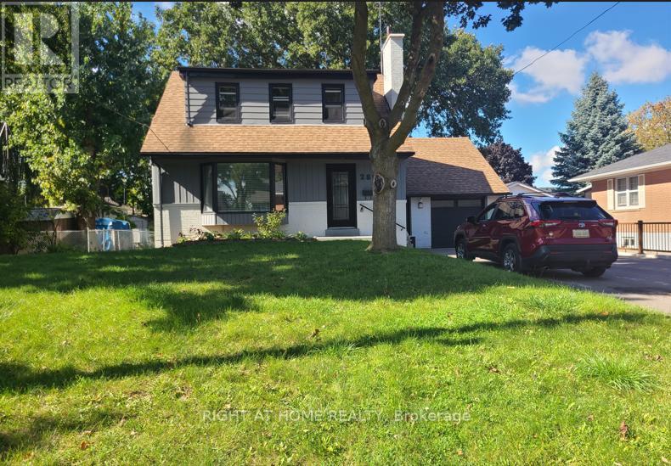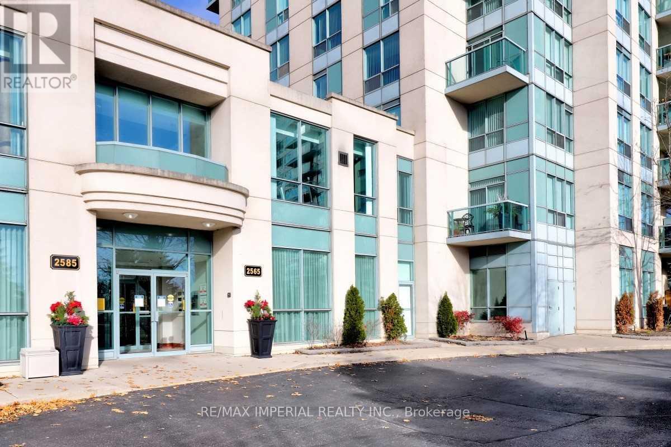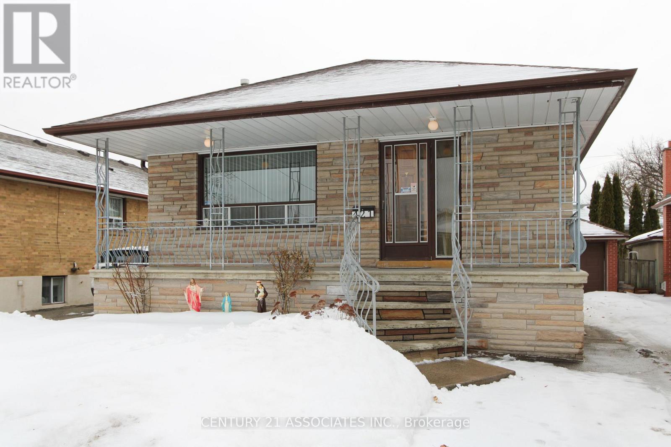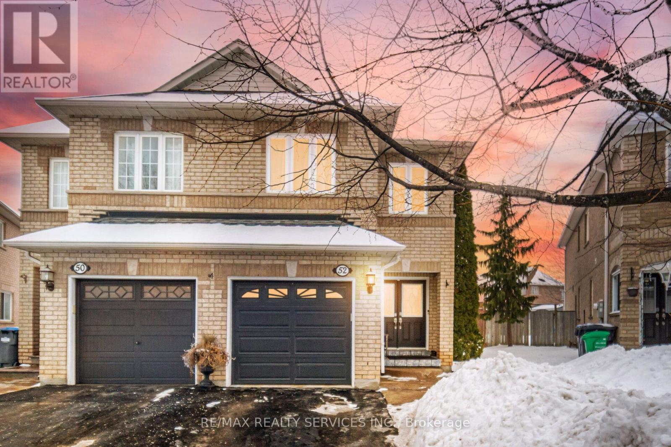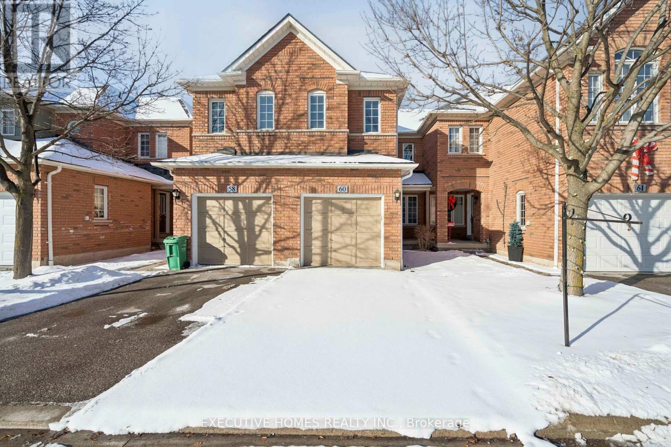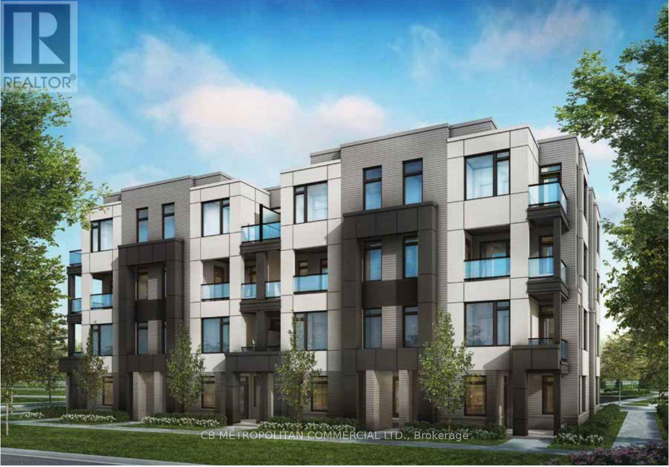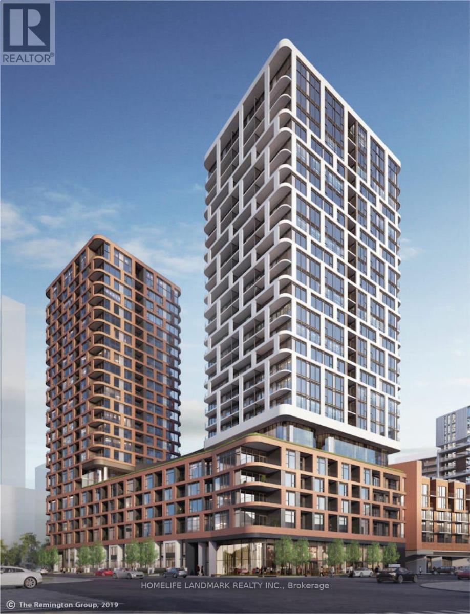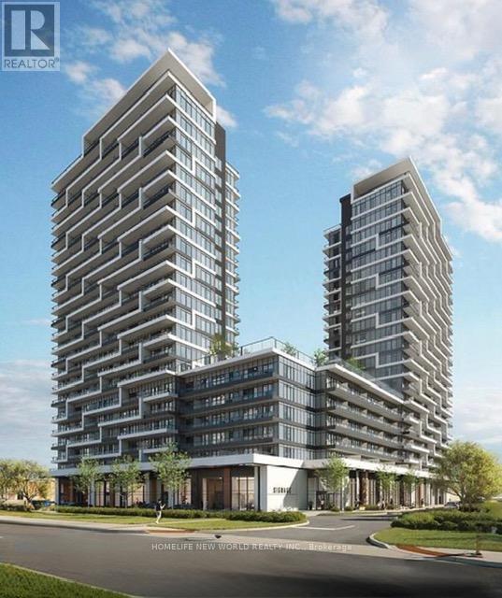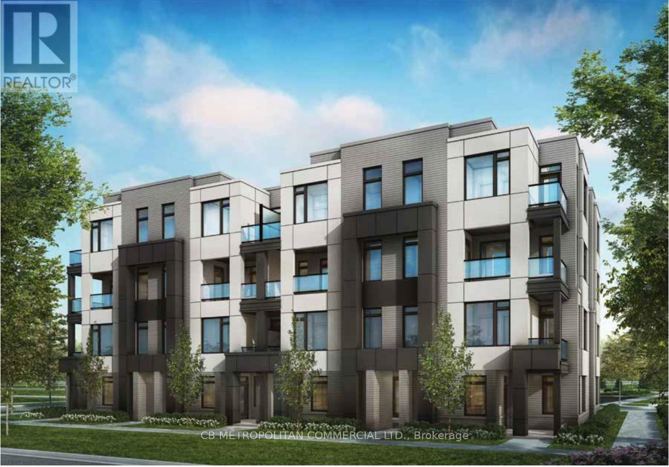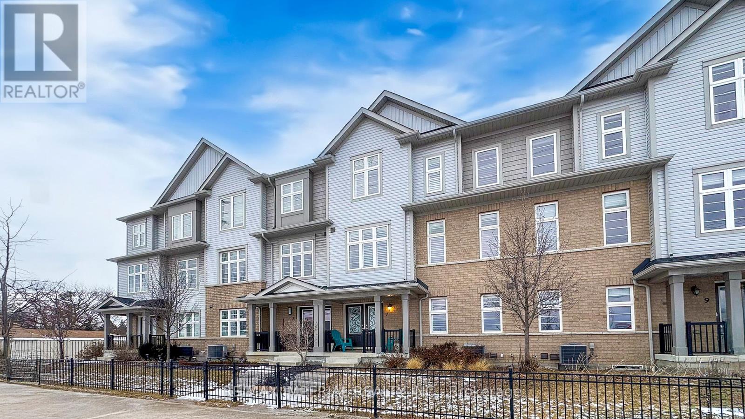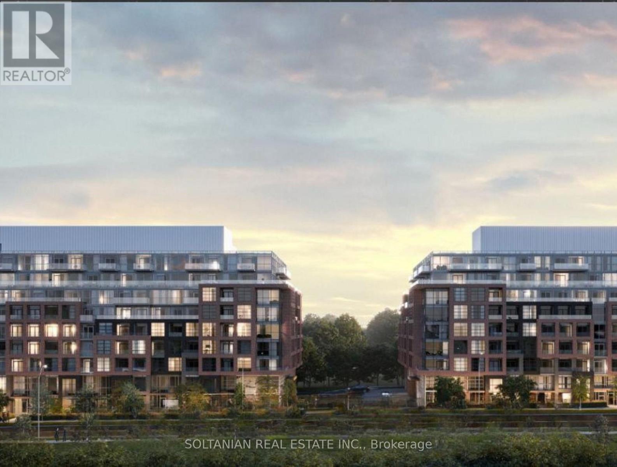198 Winterberry Boulevard
Thorold, Ontario
Welcome To 198 Winterberry, A High-Performing Investment Opportunity In Desirable Thorold. This End-Unit Townhome Offers A Functional 6-Bedroom, 4-Bathroom Layout And Is Currently Operating As A Student Rental, Providing Immediate Income Potential.The Property Features A Bright Open-Concept Main Living Area, Four Spacious Bedrooms On The Upper Level, And A Fully Finished Basement With Additional Bedrooms And A Full Bathroom. Its Efficient Layout Is Well-Suited For Student Housing Demand Driven By Proximity To Brock University.Recent Upgrades - Including Flooring, Fresh Paint, Updated Appliances, Modern Fixtures, New Blinds, And A New Front Door. Average Room Rents Of Approximately $650 Per Month, The End-Unit Positioning Adds Value Through Enhanced Privacy And Additional Outdoor Space, Further Strengthening Tenant Appeal.An Excellent Opportunity For Investors Seeking Steady Cash Flow In A High-Demand RentalCorridor. (id:61852)
RE/MAX Realty Services Inc.
289 Elmwood Crescent
Milton, Ontario
Welcome to your dream home in charming Old Town Milton! This beautifully renovated 3-bedroom, 1-bath detached home sits on a large, extra-wide lot surrounded by mature trees. The home features a spacious open-concept living and dining area, ideal for entertaining or relaxing with family. The updated kitchen includes a stylish breakfast island and comes equipped with stainless steel appliances. Enjoy a private, fully fenced backyard, perfect for outdoor living. Located in a highly desirable neighbourhood, just a short walk to downtown Milton with its shops, restaurants, and entertainment. Schools and parks are within walking distance. Additional details: Tenants pay 70% of utilities Garage included Extra-long shared driveway (4-6 cars) Shared on-site laundry Shared yard. Please note: Basement not included Home is not furnished (id:61852)
Ipro Realty Ltd.
903 - 2585 Erin Centre Boulevard
Mississauga, Ontario
All Utilities Included In Rent (Amazing Value!) In This Bright And Spacious 1 Br Executive Condo With Balcony & Hook-Up For Bbq(Cable/Phone/Internet Extra). Freshly Painted. New Laminate Floor Throughout. New Kitchen Cabinets And Countertops. New Kitchen Appliances. New Bathroom Cabinet And Sink. Walk To Erin Mills Town Centre, Public Transit, Credit Valley Hospital. Close To 401/403. Luxury Building With Pool, Exercise Room, Party Room. Ideal For A Young Couple Or A Single Professional. (id:61852)
RE/MAX Imperial Realty Inc.
421 Lanor Avenue
Toronto, Ontario
Welcome to this charming, solidly built 1950's bungalow, proudly owned and lovingly maintained by the same family for decades. Set on a generous lot in a highly desirable neighbourhood, this home offers comfort, flexibility, and incredible convenience. Surrounded by long-time neighbours, this is a true family-friendly community where pride of ownership is evident and a warm, welcoming atmosphere is part of everyday life. The main floor features three spacious bedrooms and a bright, functional layout. You'll appreciate that there is no broadloom anywhere in the home-ideal for easy maintenance and a clean, modern feel. Freshly painted and move-in ready. Settle in right away or update to reflect your own personal style over time. The finished basement adds exceptional versatility, complete with a separate entrance, second kitchen, and a large cold room-perfect for extended family living, potential income, or additional entertaining space. Outside, enjoy the benefits of a detached garage and a large lot with plenty of room to garden, play, or expand in the future. Location truly sets this property apart. Just steps to a public elementary school and situated in a sought-after area, you'll also have quick and easy access to Hwy 427, the QEW, and the Gardiner Expressway-making commuting a breeze. Plus, you're just minutes from downtown Toronto. A well-cared-for, solid home in prime "Alderwood"-ready for its next chapter. (**Some photos are virtually staged) (id:61852)
Century 21 Associates Inc.
52 Native Landing
Brampton, Ontario
Simply Stunning 3+1 Bedroom, 4 Bathroom Semi in a Quiet, Family-Friendly Street! Situated on an extra-deep lot, this beautifully maintained home features a double-door front entry and a thoughtfully designed open-concept layout. The bright and spacious living & dining areas flow seamlessly into a family-sized kitchen with stainless steel appliances and a generous eat-in area - perfect for entertaining and everyday living. Elegant wood staircase Spacious primary bedroom with ensuite & walk-in closet All generously sized bedrooms ,No carpet throughout the entire home Professionally finished basement featuring:1 bedroom Full bathroom Large recreation room ,Step outside to a fully fenced, extra-large backyard - ideal for families, gatherings, or future landscaping dreams. Located just steps to all amenities and Mount Pleasant GO Station - perfect for commuters! This home shows beautifully and must be seen to be fully appreciated. (id:61852)
RE/MAX Realty Services Inc.
60 - 2665 Thomas Street
Mississauga, Ontario
Welcome home! Rarely offered, fully upgraded townhouse in the most desirable part of the prestigious Central Erin Mills neighborhood. This spacious 3 bedroom, 2.5 bathroom town house with a finished basement has recently undergone a top-to-bottom renovation and is ready to welcome you.It starts with location! Backing directly onto parkland, within walking distance to some of the best schools in Mississauga (John Fraser Secondary, Thomas Street Middle School, MiddleburyElementary), as well as the exceptional Glen Erin / Thomas shopping plaza (Longos, Starbucks,McDonalds, Dentist, Vet, Dollar Store), the lovely Sugar Maple woods, and driving distance to Erin Mills Mall, multiple community centers, the 403/401 Highways as well as Streetsville GO,one would be hard pressed to find a better location within one of the best neighbourhoods in Mississauga.Move-in ready! The townhouse recently underwent a comprehensive renovation encompassing all three levels and every room and bathroom. The upgraded kitchen features quartz counters and S/Sappliances, new carpets on the stairs and on the upper level, and tasteful flooring throughout.The finished basement can function as a second living room, a childrens playroom or a combination entertain/home-office. The second level features three spacious bedrooms with an expansive master bedroom featuring a large walk-in closet and an exceptional in-suite bathroom with standing shower and soaker tub overlooking the parkland. The back-deck overlooks a large park providing serene views from multiple rooms.This is a rare opportunity to buy into one of the best neighbourhoods and townhouse complexes in all of Mississauga, an area that has only gotten better over the years. A perfect family home ready to welcome you. (id:61852)
Executive Homes Realty Inc.
50 - 37 Charleston Way
Markham, Ontario
***Discover Ellia at Unity by Treasure Hill with Private Elevator!! -- a first-of-its-kind designer townhome in the heart of Warden right beside prestigious Angus Glen Golf Club. This elegant 3-bedroom + Den & 3-washroom with two balcony residence showcases over $100,000 in curated designer upgrades, featuring 9' smooth ceilings, custom built-in wall and Pantry units, Treasure Hill Genius Package, integrated storage solutions. Every two-storey suite offers an open-concept layout that seamlessly connects, natural wood accents, and a refined, minimalist flow. Perfect for modern families and professionals seeking elevated townhome living in a prime Markham location, close to transit, parks, schools, and everyday amenities. (id:61852)
Cb Metropolitan Commercial Ltd.
1006 - 38 Andre De Grasse Street
Markham, Ontario
Luxury Gallery Tower Condo in the heart of Downtown Markham! East facing Clear Park-View Bright and Spacious 1 Bedroom + den (can be used as 2nd bedroom or Home Office with upgraded double doors), 9 ft Ceiling with floor-to-ceiling windows, Modern Kitchen with built-in stainless-steel appliances. Steps from top restaurants, Cineplex, shopping, York University, Viva Station, Go Train Station and major highways. 1 Parking Spot & 1 Locker Included. (The pictures took before present tenant move in) (id:61852)
Homelife Landmark Realty Inc.
9763 Markham Road
Markham, Ontario
**Welcome to JOY Station Condos**Brand New Condo In Greensboro Community Where Comfort Meets Convenience**Never Lived in** 1+Den With 2 Bathrooms And Parking Included**Great Layout With Great Views**This 661SQFT Unit With Modern Kitchen And Appliances**Floor to Ceiling Windows Facing Courtyard**24/7 Concierge**Amazing Amenities: Fitness Centre*Games Room*Guest Suite*Party Room*Children's Play Room *Golf Simulator*Rooftop Terrace And More**Everything Is In Walking Distance**Mount Joy Go Station*Supermarket*Restaurant*Banks*Coffee Shop**Quick Drive To Bur Oak Secondary*Hwy 407*Markville Mall*Cornell Community Centre*Stouffville Hospital*One Year Free Hi Speed Internet **Move In Anytime** (id:61852)
Homelife New World Realty Inc.
53 - 37 Charleston Way
Markham, Ontario
***Discover Ellia at Unity by Treasure Hill --- a first-of-its-kind designer townhome in the heart of Warden right beside prestigious Angus Glen Golf Club. This elegant 3-bedroom + Den & 3-washroom with over-sized private terrace residence showcases over $100,000 in curated designer upgrades, featuring 9' smooth ceilings, custom built-in wall and Pantry units, Treasure Hill Genius Package, integrated storage solutions. Every two-storey suite offers an open-concept layout that seamlessly connects, natural wood accents, and a refined, minimalist flow. Perfect for modern families and professionals seeking elevated townhome living in a prime Markham location, close to transit, parks, schools, and everyday amenities. (id:61852)
Cb Metropolitan Commercial Ltd.
7 Cornerside Way
Whitby, Ontario
DOUBLE GARAGE + DOUBLE DRIVEWAY FREEHOLD TOWNHOME!Absolutely stunning 4-bedroom freehold townhouse in the highly sought-after Brooklin community. This beautifully upgraded home features a bright open-concept layout with hardwood flooring throughout. The modern kitchen offers tall cabinetry, granite countertops, a spacious center island, and 9' ceilings on the second floor.The primary bedroom includes a walk-in closet and a 4-piece ensuite. Ideally located just 2 minutes to Hwy 407 and close to Brooklin Town Centre, restaurants, banks, parks, and grocery stores. Minutes to Ontario Tech University (UOIT) and Durham College - perfect for families and professionals alike. (Photos are from the previous listing.) (id:61852)
RE/MAX Imperial Realty Inc.
418 - 1635 Military Trail
Toronto, Ontario
Now available for lease at Highland Commons, 1635 Military Trail, this beautifully designed 1 bedroom plus den, 2 bathroom suite offers stylish, modern living in a highly convenient location. The open-concept layout features a contemporary kitchen overlooking a bright and inviting living area. The spacious primary bedroom provides direct access to a full bath, while the separate den is perfect for a home office or guest space. A second full bathroom adds extra comfort and flexibility.Residents enjoy access to premium amenities including an outdoor pool, BBQ and dining areas, fitness centre, co-working space, squash court, games room, and guest suites. Ideally located within walking distance to University of Toronto Scarborough, and close to Centennial College, walking trails, transit, Highway 401, shopping, and everyday essentials. An excellent leasing opportunity in a vibrant, amenity-rich community. (id:61852)
Soltanian Real Estate Inc.
