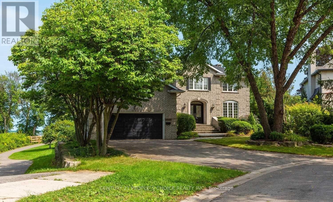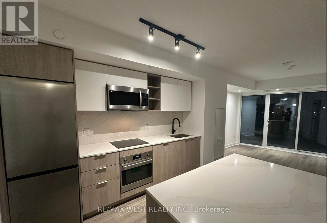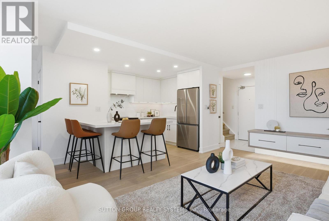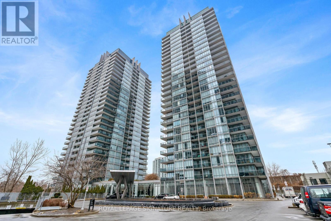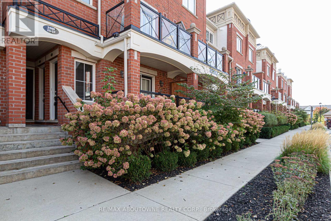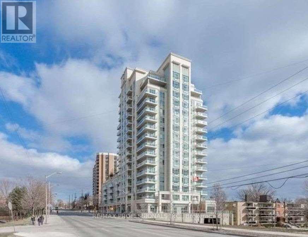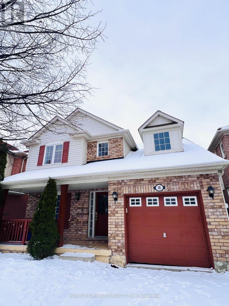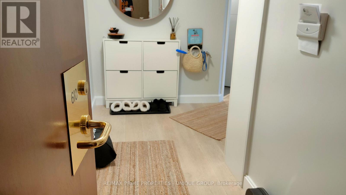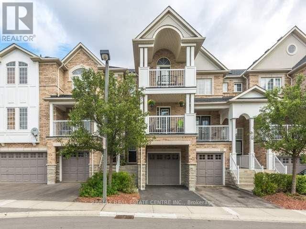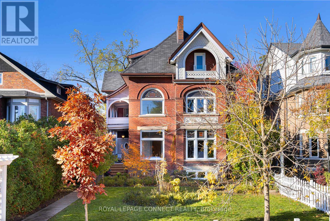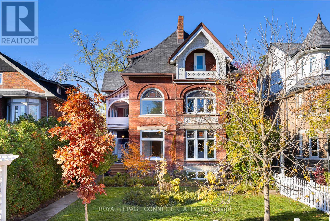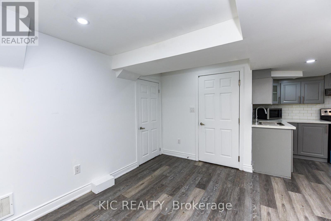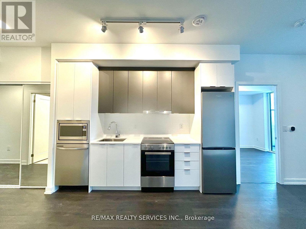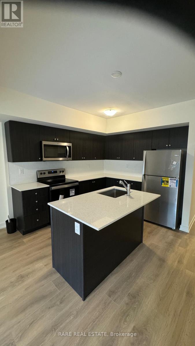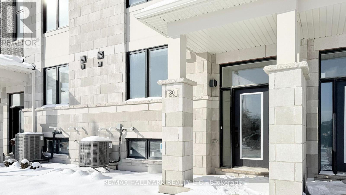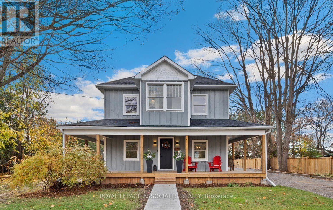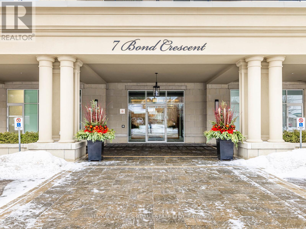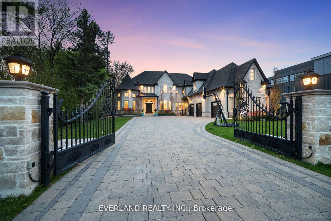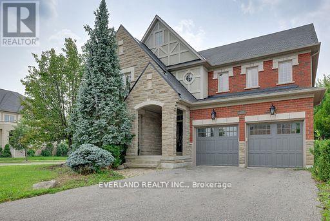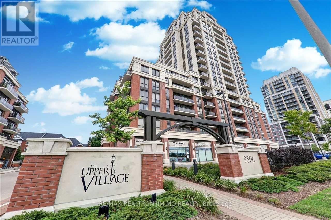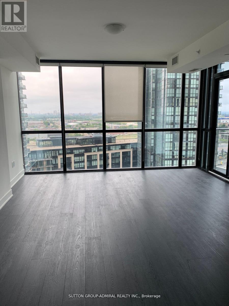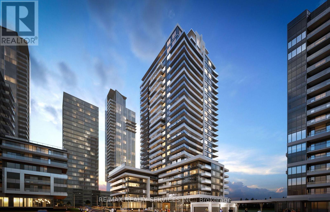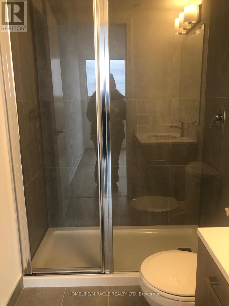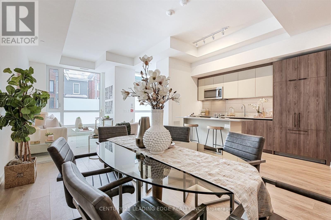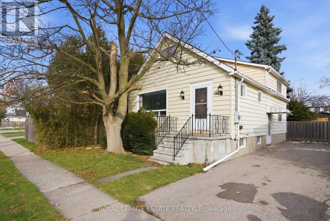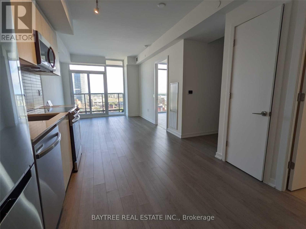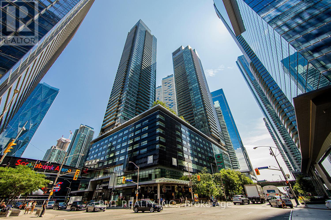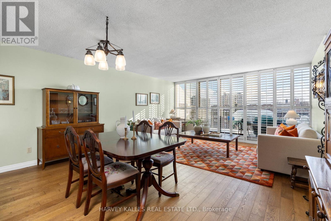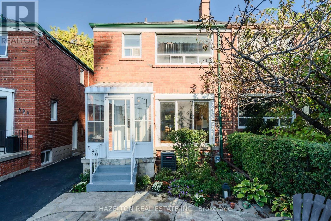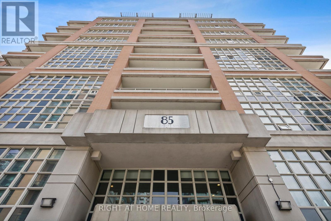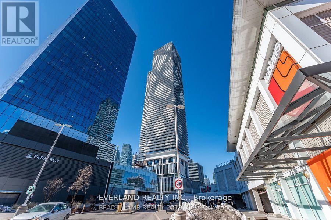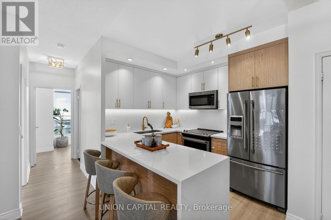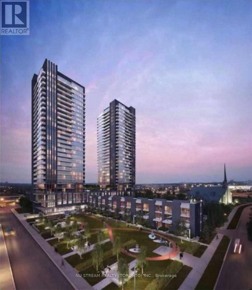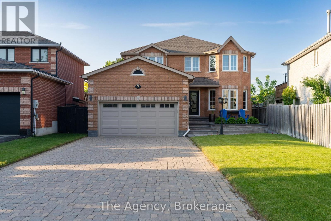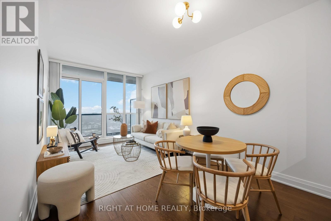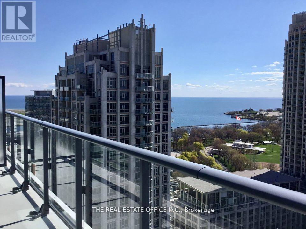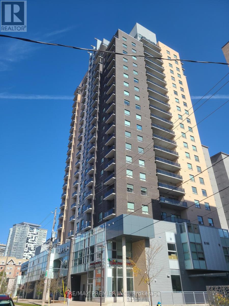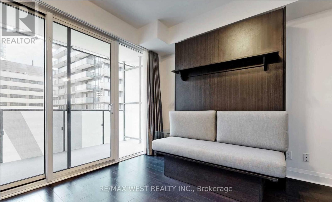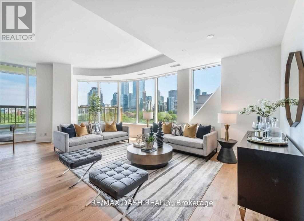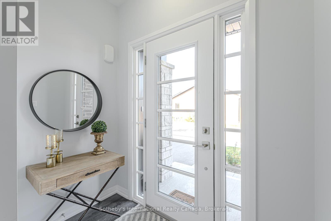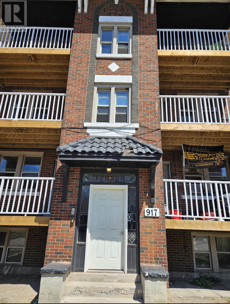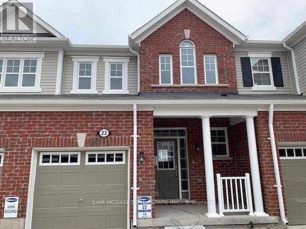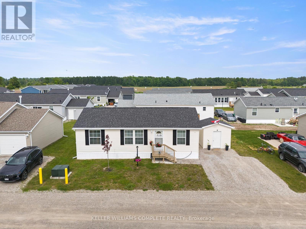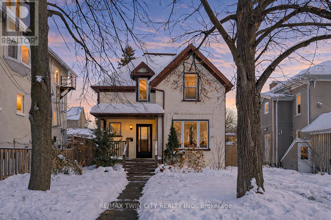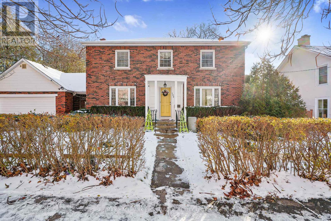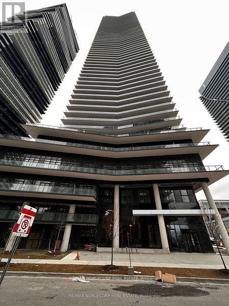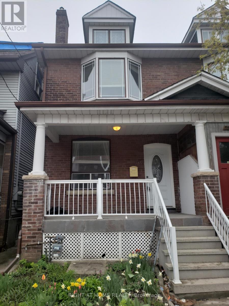3242 Shelburne Place
Oakville, Ontario
Spectacular Lake Views, Executive Water Front Custom Built 4000 Sqft Above Grade ,Renovated From Top To Bottom,5 Bed Rooms,Kit/Fam Room Brkfst Rm, Master W/Fireplace ,Walk In Closet, Large Ensuite Bath+En Suite Dressing Rm, Separate Nanny/Guest Suite W/Private Staircase ,Adjacent To Conservation Area With Creek ,Located At End Of Quit And Private Court ,Gourmet Kitchen With Large Windows With Lake View. (id:61852)
Century 21 People's Choice Realty Inc.
422 - 36 Zorra Street
Toronto, Ontario
Experience modern living at 36 Zorra Street in East View. This light-filled 2-bedroom + den suite offers high ceilings, expansive windows, and an open-concept 855 sq ft layout, plus a 60 sq ft private balcony. ]This building features luxury amenities and convenient access to the TTC, dining, and entertainment. Enjoy exceptional building amenities including a rooftop pool and deck, sauna, fully equipped fitness centre, BBQ area, games room, 24-hour concierge, and guest suites. This home offers outstanding convenience. All just moments from parks, transit, major routes, and some of Toronto's best neighbourhood amenities. (id:61852)
RE/MAX West Realty Inc.
909 - 60 Southport Street
Toronto, Ontario
Nestled in Toronto's coveted High Park-Swansea neighborhood, this stunning penthouse unit offers the perfect blend of urban sophistication and serene natural beauty. Enjoy breathtaking, unobstructed views over lush treetops-a tranquil treetop canopy that brings a sense of peace and privacy to your everyday life, just steps from the city's vibrant west-end amenities. Spanning over 1,100 sq ft, this fully renovated two-storey condo has been meticulously redesigned and never lived in since its transformation. Every detail exudes modern luxury: custom built-ins throughout, a gourmet kitchen with sleek quartz countertops and matching backsplash, high-end engineered oak flooring, smooth ceilings, new trims and doors, and a striking built-in media wall. The spacious layout features 2 bedrooms plus a versatile den (ideal as a home office), 1.5 spa-like bathrooms with premium finishes, and ample storage solutions. Ascend the newly updated stairs with contemporary railing to discover bright, open living spaces flooded with natural light. Step out onto the large walk-out balcony, finished with elegant patio tiles-perfect for al fresco dining, with BBQs allowed for effortless entertaining. Residents enjoy endless resort-style amenities, including an indoor pool, sauna, party room, gym, games room, library, and outdoor tennis court. All-inclusive maintenance fees cover utilities, cable, and internet for worry-free living. Experience elevated condo living where nature meets luxury in one of Toronto's most desirable enclaves. **Must Be Seen In Person to be Appreciated** (id:61852)
Sutton Group Realty Systems Inc.
2803 - 90 Park Lawn Road
Toronto, Ontario
Stop scrolling - this is the one. Wake up to jaw-dropping lake views at South Beach Condos in this sun-soaked 1 Bedroom + Den with soaring 9.5 ft ceilings, fresh paint, and brand-new flooring. The sleek open-concept layout is wrapped in modern finishes and flooded with natural light - because your coffee (and cocktails) deserve a front-row seat to the water. The chef-inspired kitchen stuns with stainless steel appliances, elegant white marble surfaces, and a bold statement island. The spa-like bathroom feels straight out of a luxury hotel, while the primary bedroom delivers floor-to-ceiling windows, sweeping lake views, and a generous walk-in closet. Need a home office or chill zone? The versatile den has you covered. Live the full resort lifestyle with indoor and outdoor pools, a state-of-the-art fitness centre, tranquil spa, basketball and squash courts, stylish lounges, and a grand, show-stopping lobby with concierge service that actually impresses. Steps to the TTC, waterfront trails, dining, shopping - and minutes to downtown, highways, and the airport. Parking and locker included. **Fair warning: once you see this unit, you won't want to leave** (id:61852)
Royal LePage Signature Realty
25 - 2480 Post Road
Oakville, Ontario
This beautiful main level stacked townhome features 2 bedrooms and 2 bathrooms. The spacious great room opens to a kitchen equipped with stainless steel appliances, including a built-in dishwasher and microwave. The primary bedroom boasts a 3-piece ensuite, while the spacious second bedroom can access its own 4-piece bathroom. The convenience of main floor living is enhanced by a laundry room with no stairs to navigate. Enjoy the covered patio with a natural gas line for BBQs. The property includes one underground parking space and a private locker. Located in an excellent area, it's within walking distance to shopping, parks, and public transit, with easy access to QEW, 403, 407, and a short drive to Oakville Hospital and Oakville GO station. Ideal for Triple A tenants. 2nd Parking Spot Available at additional Cost (id:61852)
RE/MAX Aboutowne Realty Corp.
906 - 3865 Lake Shore Boulevard W
Toronto, Ontario
Great location, steps to Lake Ontario and TTC line, Long Branch, Marie Curtis Park. Modern, open concept, very clean and elegant condo. Offers gym, rooftop terrace with sun lounges and BBQ, outdoor hot tub, and party room (id:61852)
RE/MAX Professionals Inc.
16 Marshmarigold Drive
Brampton, Ontario
*** Gorgeous & Spacious Detached Home in One of Brampton's Most Desirable Neighborhoods *** Welcome to this beautifully maintained 3 bedrooms detached home near Brisdale Dr & Sandalwood Pkwy W, offering an exceptional blend of comfort, style, and convenience.*** Main Floor Highlights *** Separate Living and Family Rooms - perfect for entertaining and everyday living Hardwood flooring throughout Modern Pot Lights creating a bright, warm atmosphere Extravagant kitchen featuring stainless steel appliances, ample cabinetry, and an eat-in dining area with a walkout to a fully fenced backyard*** Upper Level Features *** Four generously sized bedrooms with hardwood flooring Primary bedroom includes a 4-pc ensuite and walk-in closet *** Prime Location - Everything at Your Doorstep ***Steps to Cassie Campbell Community Centre, Creditview Park, and Mount Pleasant Village Library, Minutes to Mount Pleasant GO Station Close to FreshCo, Fortinos, schools, library, dining, and everyday shopping conveniences A neighborhood that offers the perfect balance of lifestyle and practicality. Ideal home in a prime location. The basement is excluded and not part of the leased premises. (id:61852)
Homelife/miracle Realty Ltd
610 - 1 Palace Pier Court
Toronto, Ontario
Suite 610 offers 1,388 square feet of refined waterfront living with 2 bedrooms and beautifully renovated interiors. Long-plank wood floors, an elegant open kitchen with an oversized island, updated washrooms, smooth ceilings, and custom shelving create a warm, elevated living experience. Enjoy stunning sunsets over the landscaped grounds from this exceptional residence.Palace Place is Toronto's premier waterfront address, celebrated for its craftsmanship, concierge services, and unmatched all-inclusive offerings. The lease includes every utility - hydro, heating, cooling, cable TV, and high-speed 1.5 Gbps internet - delivering effortless, worry-free living.Residents enjoy a private shuttle to downtown and nearby shopping centres, valet parking, a state-of-the-art fitness centre, solarium pool with saunas and whirlpool, putting green, business centre, guest suites, a 47th-floor sun deck and party room, and a convenience store open daily. The building now also features a Pickleball Court. (id:61852)
RE/MAX Prime Properties - Unique Group
69 - 601 Shoreline Drive
Mississauga, Ontario
Amazing Opportunity of 3 Bedroom + 3 Washrooms- Condo Townhome. This is an Elegant, Beautiful, Bright, Spacious & Well Decorated Upgraded Townhome in one of the most sought-after High Park Village Neighborhoods. Modern upgrades include updated Kitchen W/Custom Quartz Counters & W/O Balcony. Near all amenities - Minutes to School, Shopping, Parks, Highways (403, Qew, 401) And Cooksville Go Station.. (id:61852)
RE/MAX Real Estate Centre Inc.
178 High Park Avenue
Toronto, Ontario
Want to own a piece of Toronto history? This High Park Avenue Masterpiece is your once-in-a-lifetime opportunity. Spectacular, meticulously renovated/restored late 1800s Queen Anne Victorian mansion on an oversized 55 x 200-foot lot with nearly 6500 sqft of finished space! This magnificent High Park home has been divided into six separate luxury suites, each having been thoughtfully and expertly designed. This stately property is perfect for investors, multi-family living, or both. The main-level owner's suite spans over 1,600 square feet and is straight out of a magazine with four family-sized bedrooms, a designer kitchen with wood-finished cabinetry, quartzite countertops, and high-end appliances. The above-grade units feature a medley of exceptional features including soaring ceiling heights, herringbone hardwood floors, Parisian-inspired wall panels, stunning crown mouldings, a striking winding staircase adorned with William Morris wallpaper, arches, and three exquisite period fireplaces mantels and inserts. The basement features two lofty units with high ceilings, above-grade windows, and gorgeous exposed flagstone walls. A massive 4-car garage and huge front and rear gardens boasting ample parking and outdoor space. This location is unmatched with High Park Station on TTC Line 2 and Toronto's most famous park and this street's namesake High Park both only one block away. Not to mention countless restaurants, bars, & shops along Bloor St. W. & in the nearby Junction within walking distance. Your opportunity to acquire this four bedroom owner's suite with 5 fully-rented apartments and AAA tenants. Current rents including owner's suite at a projected $240k gross annually. Property currently being sold at a 4% cap rate. Impressive upside development opportunity. Must see to appreciate! Truly a RARE OFFERING! (id:61852)
RE/MAX Connect Realty
178 High Park Avenue
Toronto, Ontario
Want to own a piece of Toronto history? This High Park Avenue Masterpiece is your once-in-a-lifetime opportunity. Spectacular, meticulously renovated/restored late 1800s Queen Anne Victorian mansion on an oversized 55 x 200-foot lot with nearly 6500 sqft of finished space! This magnificent High Park home has been divided into six separate luxury suites, each having been thoughtfully and expertly designed. This stately property is perfect for investors, multi-family living, or both. The main-level owner's suite spans over 1,600 square feet and is straight out of a magazine with four family-sized bedrooms, a designer kitchen with wood-finished cabinetry, quartzite countertops, and high-end appliances. The above-grade units feature a medley of exceptional features including soaring ceiling heights, herringbone hardwood floors, Parisian-inspired wall panels, stunning crown mouldings, a striking winding staircase adorned with William Morris wallpaper, arches, and three exquisite period fireplaces mantels and inserts. The basement features two lofty units with high ceilings, above-grade windows, and gorgeous exposed flagstone walls. A massive 4-car garage and huge front and rear gardens boasting ample parking and outdoor space. This location is unmatched with High Park Station on TTC Line 2 and Toronto's most famous park and this street's namesake High Park both only one block away. Not to mention countless restaurants, bars, & shops along Bloor St. W. & in the nearby Junction within walking distance. Your opportunity to acquire this four bedroom owner's suite with 5 fully-rented apartments and AAA tenants. Current rents including owner's suite at a projected $240k gross annually. Property currently being sold at a 4% cap rate. Impressive upside development opportunity. Must see to appreciate! Truly a RARE OFFERING! (id:61852)
RE/MAX Connect Realty
14 Paramount Place
Brampton, Ontario
Spacious 2 Bed, 2 Bath Basement Apartment, Bright and modern with a private entrance - 2 large bedrooms, 2 bathroom perfect for small families. Open-concept living and kitchen space, fresh finishes, full-size appliances, and plenty of room to relax and entertain. Parking included, laundry on-site. Located in a quiet, family-friendly neighbourhood with easy access to transit, shops, and schools. (id:61852)
Kic Realty
302 A - 9763 Markham Road
Markham, Ontario
Brand new and never lived in 1 bedroom, 1 bathroom in the heart of Markham.. Bright open concept layout ideal for professionals, couples, or downsizers. High end finishings and upgrades throughout and modern chefs kitchen with stainless steel appliances. Tenants will enjoy resort-style amenities including a modern fitness center, indoor pool, sauna, yoga room, party lounge, library, guest suites and 24-hour concierge.1 parking spot. Situated in the heart of Markham. Steps from transit, schools, shopping, cafes, parks, grocery stores and dining, with easy access to highways. (id:61852)
RE/MAX Realty Services Inc.
1103 - 56 Elizabeth Street S
Richmond Hill, Ontario
Brand new 1275 sqft condo townhouse at Yonge and Major Mackenzie in first Level on a Quiet Cul-De-Sac Conveniently Located in the Heart of Historic Downtown Richmond Hill. Modern Open Concept Kitchen with Quartz Countertop, Upgraded Cabinets and Stainless Steel Appliances., vacant and available for immediate occupancy. Builders floorplan included in photos. This stunning 2 Bed, 2 full Bath, 1 garage parking, townhouse offers luxury living in the most sought out region of Richmond Hill. Walking distance from many public/private schools, Mackenzie Health Hospital, parks, shops, and more! Very safe and historic area with the neighbourhood being near York Regional Police station GO, York Transit, Hwy 404 and Hwy 400. The Richmond Hill Hospital is Just Walking Distance to the Property. Blinds and curtains newly installed. Very accessible unit tucked away for privacy and no stairs inside the unit! Vacant and available for immediate occupancy. Tenant pays all utilities on top of rent. Arrange to see this unit today! (id:61852)
Rare Real Estate
80 Lunay Drive
Richmond Hill, Ontario
Bright and executive-style townhome offering 4 bedrooms and 3 bathrooms with a double-car garage and direct ground-level access. The main floor features a functional open-concept layout with a modern kitchen, central island, and breakfast area. The primary suite showcases a spa-inspired ensuite with a freestanding soaker tub, glass shower, walk-in closet, and private balcony. Ideally located minutes to Richmond Green Secondary School, Hwy 404, transit, parks, Costco, and major plazas. (id:61852)
RE/MAX Hallmark Realty Ltd.
179 Church Street
Georgina, Ontario
This 5 bedroom, 4 bath detached residence perfectly blends farmhouse charm with modern luxury. Set on a large lot, the property features a newly rebuilt driveway (2025) with parking for up to 6 cars, a private detached garage, and a new storage shed (2023).The main floor includes a chef's kitchen with a large island, stainless steel appliances, and walkout to the deck. Along with a bedroom/office with a 2 piece bath. Upstairs you will find the original sunroom and the spacious bedrooms. The primary suite features its own ensuite bath. Each bedroom has wood flooring, pot lights, and generous closet space. The second floor also has a third full bath and a convenient laundry closet. Located within walking distance to childcare, schools, cafes, and shops, as well as, Rayner's Park boat launch. Only 45 minutes from the GTA. Applications for zoning is underway, allowing the possibility of professional offices, medical clinics, daycare, and other commercial uses. With the City granting temporary mixed commercial use until the final approval is issued, this home an ideal live-work or investment opportunity. (id:61852)
Royal LePage Associates Realty
112 - 7 Bond Crescent
Richmond Hill, Ontario
Welcome to The Sorrento, where European-inspired elegance meets the tranquil beauty of Richmond Hill's Oak Ridges community. This rare 815-square-foot, one-bedroom plus den residence offers a sophisticated "bungalow-style" alternative on the main floor, elevated by soaring twelve-foot ceilings that create an incredibly airy, grand, and expansive atmosphere throughout the home.Step into a bright, open-concept floor plan designed with meticulous attention to detail. The heart of the home is a spacious living and dining area that flows seamlessly into a gourmet kitchen featuring granite countertops, custom cabinetry, and premium stainless steel appliances. The versatile large den serves as the perfect home office, library, or guest space, providing the flexibility modern life demands.The crown jewel of Suite 112 is the private walkout terrace. Unlike standard balconies, this outdoor space extends your living area directly toward the building's manicured grounds-perfect for morning coffee or hosting intimate summer dinners under the stars.Enjoy a resort-style lifestyle with a heated indoor pool, sauna, yoga studio, state-of-the-art gym, and a professional bocce court. Features 24-hour concierge, guest suites, and a car wash. Boutique low-rise living at its finest. Suites in this building are rarely available! (id:61852)
Harvey Kalles Real Estate Ltd.
Bst - 232 Duncan Road
Richmond Hill, Ontario
Captivating Home Defined By Sophisticated Style & Magnificent Surroundings. Furnished Basement W/ Walk-Up To An Oasis, Heated Floor, 1 Bedroom, 1Bathroom, Gym, brand new Kitchen, brand new laundry . Close to all amenities. Tenants will pay 1/3 utilities. (id:61852)
Everland Realty Inc.
Basement138 Lady Fenyrose Avenue
Vaughan, Ontario
separated entrance Move Right-In & Enjoy! Fresh Paint. Bright & Sunny, Spacious & Beautiful 2 Bedroom basement apartment 1-2 outside parkings , own laundry . Tenants will pay 1/3 utilities (id:61852)
Everland Realty Inc.
1503 - 9506 Markham Road
Markham, Ontario
Welcome To The Upper Village Condo! Spacious & Functional 1 Bedroom Unit Located In High Demand School Zone Area. High Level With South Exposure & Large Window Fill W/ Spectacular Sun Lights, Over Looks The Beauty Views. Modern Kitchen Appliances, Laminate Floors Thru-Out. Top Community W/ Top Ranked Schools Wismer PS & Bur Oak SS. Prime Area With Walking Distance To Plaza, Banks, Go Train Station, Glossary Shops, Restaurants & Much More. (id:61852)
RE/MAX Realtron Jim Mo Realty
1103 - 2908 Highway 7
Vaughan, Ontario
A Spacious Two Bedroom, Two Full Bathroom Condo In Sought After Nord Condos At Expo City. Open Concept Kitchen/Dining, Living Room Walk-Out To Balcony. Good Size Bedroom W/Closet. Many Upgrades Including S/S Kitchen Appliances, Modern Cabinetry. Beautiful 9 Foot Ceilings, Floor To Ceiling Windows. (id:61852)
Sutton Group-Admiral Realty Inc.
2108 - 1455 Celebration Drive
Pickering, Ontario
Discover unparalleled luxury in this brand-new, 2-bedroom Plus Den suite at Universal City 2 Towers, Centrally Located In Pickering. Embrace The Warmth Of Natural Light In This Bright West-Facing Corner Unit, With Two Balconies overlooking the Pool and Patio, Creating A Welcoming Ambiance. Explore Nearby Parks For An Outdoor Escape Or Indulge In Shopping At Stores Just Minutes Away. Immerse Yourself In A World Of Opulence With 24-Hour Concierge Services, An Exquisite Lounge, An Inviting Outdoor Pool, A Billiard Room, A World-Class Gym, Guest Suites For Entertaining, And A Games Room. Convenience Is Key, With Proximity To Pickering Town Centre, The GO Station, Highway 401, Restaurants, AndGrocery Stores. Experience The Epitome Of Luxury Living In This Pristine Residence(Photos are from last year)| 1 Parking & 1 Locke (id:61852)
RE/MAX Realty Services Inc.
708a - 7439 Kingston Road
Toronto, Ontario
Brand New 2Bed/2Bath unit with One Parking and One Locker at Narrative Condos in Scarborough. Beautiful and Modern Finishes, Large Windows and Plenty of Natural Light. Nestled Beside Rouge River Park and Rouge National Urban Park, Residents Can Enjoy Ravine-side Living Surrounded by Lush Trails, Golf Courses, and Waterfront Parks, All While Being Just 7 Minutes From Rouge Hill Go Station and 2 Minutes From Highway 401. Close to Top-rated Schools, Early Learning Centres, and UTSC (10 Minutes Away), This Location Combines Convenience With Tranquility. Building Amenities Are Currently Under Construction, Making This the Perfect Opportunity to Be Among the First to Experience Elevated, Nature-inspired Living. (id:61852)
Homelife/miracle Realty Ltd
Th127 - 164 Logan Avenue
Toronto, Ontario
An East End Landmark, Wonder Condos is a Statement Building Located Just East of the Don River. Designed to Admire and Take in its Industrious Past, it is the Perfect Place to Call Home For Those Who Want a Piece of History With all of Today's Modern Necessities. Stunning Finishes from the Moment You Walk into the Unit with 9' Smooth Ceilings, Wide Plank Flooring, Contemporary Two-Tone Open Concept Kitchen topped with a Quartz Countertop. Two Bedrooms With Natural Light Feature Massive Closets, with a Walk-in & Ensuite Bathroom in the Primary. Optional Third Bedroom or Convert into a Second Office Space for those who work from home. Rare Gas Hook up for a BBQ on Your Own Terrace to Entertain. Surrounded by Parks, Picturesque Streets, Beaches, Food & Entertainment with a Flourishing Community. Steps Away from the Queen St. Streetcar and Bus Route's While Driver's Have the Choice of the DVP and Gardiner Expy. Walk Score of 89 & Transit Score of 96 Means Commuting Around the City is a Breeze. With Spring Around the Corner You Can Enjoy 2 Farmers' Markets in Walking Distance at Withrow and Greenwood Parks. **EXTRAS** State-of-The-Art Gym, Dog Wash Station, Co-Working Space, Rooftop Entertaining Party Room with Kitchen, One of the Biggest Rooftop Terrace in the City w/ BBQ's, Fire-pits & Lounge Seating with Incredible City Views. Come Have a Look Today! (id:61852)
Century 21 Leading Edge Realty Inc.
349 Oshawa Boulevard S
Oshawa, Ontario
Welcome to this wonderfully spacious 3-bedroom, 2-bathroom detached 5-level backsplit, offering incredible versatility, comfort, and room to grow. Nestled on a quiet dead-end street with parking for 3 cars, this bright and welcoming home spans an impressive 1528sqft above grade-perfect for families, upsizers, and investors alike. Step inside to a flowing layout filled with natural light, featuring a large galley-style eat-in kitchen, a spacious living room with a cozy gas fireplace, and a separate equally generous dining room-ideal for hosting gatherings. Walk out from the dining room to the fully fenced backyard, where BBQ season and watching the kids play becomes part of your everyday living. Upstairs, you'll find three great-sized bedrooms, offering comfort and flexibility for families, guests, or home office needs. A separate side entrance adds convenience and exciting potential, while the large crawlspace and ample storage throughout the home ensure everything has its place. Located in a highly convenient and family-friendly neighbourhood, you'll love being close to Hwy 401 for an easy commute, steps to public transit, and surrounded by parks, schools, shops, and restaurants. Plus, you're just an 8-minute drive to the Oshawa Centre, giving you every shopping option at your fingertips. This home offers the best of functionality, space, and opportunity-whether you're looking for a wonderful family home or a property with investment appeal. Don't miss this chance to make it yours! (id:61852)
Royal LePage Estate Realty
1705 - 48 Power Street
Toronto, Ontario
Welcome To Home On Power Condo. Perfectly Laid Out Spacious 1 Bedroom + Large Den. Floor-To-Ceiling Windows. High Smooth Ceiling With Lots Of Natural Lights. Located In The Centre Of One Of Toronto's Most Vibrant Neighbourhoods. Step Into A Vivacious Community Of Authentic Charm W/ Ttc At Your Doorstep. (id:61852)
Baytree Real Estate Inc.
1707 - 55 Bremner Boulevard
Toronto, Ontario
Prime Unit In Maple Leaf Square's South Tower! Right In The Heart Of The Sports & Entertainment Action! Enjoy This Amazing 2 Bed, 2 Bath Unit With A Great Layout. Private Balcony With Amazing South & East Views & Large Wrap-Around Windows That Bring In Tons Of Natural Light! Access To The Path, Longo's, & Lcbo. Steps To Scotiabank Arena, Rogers Centre, Financial District, Restaurants, & More! Building Amenities- 2 Pools (Indoor & Outdoor!), Gym, Sauna, Party Rooms, Concierge & More! (id:61852)
Pmt Realty Inc.
504 - 10 Fashion Roseway
Toronto, Ontario
This unit features one of the largest floor plans in the building, offering 3 SPACIOUS bedrooms and 2 FULL bathrooms. This immaculate suite provides 1,258 sq. ft. of interior living space, plus a 74 sq. ft. balcony. Enjoy a sun-filled, open-concept layout with oversized windows, a generous living and dining area, and a walk-out to a large balcony overlooking a quiet, green setting. The updated eat-in kitchen features a breakfast bar and ample storage.The unit also includes a a large en suite laundry room, one parking space and an ensuite locker. Situated in a well-managed low-rise condominium within the family-friendly Willowdale East community, the building is surrounded by lush gardens and a park-like courtyard. Located in the top-ranked Earl Haig Secondary School district, ALL INCLUSIVE MAINTENANCE FEES covers all utilities, Bell Fibe TV, and Bell Internet. Close to transit, shopping, parks, schools, and all essential amenities. (id:61852)
Harvey Kalles Real Estate Ltd.
930 Eglinton Avenue E
Toronto, Ontario
This is truly a rare opportunity to get a foothold in highly sought after Leaside, this solid move in ready 3 bedroom semi is bursting with potential, the primary bedroom boasts exposed brick and a cool loft area, convenient walk out to rear gardens from the main floor, fully equipped basement apartment with two separate entrances is ready to go for extra income or in-law or teenager suite, Adding even more value is the ultra rare FOUR car garage, 18' x 38, this impressive outbuilding is equipped with water, drain, and separate electrical panel, the possibilities are endless, ideal for hobbyist of all kinds, workshop, autobody, car enthusiasts, or use it for rental income for cars or neighbourhood storage to your friends and neighbours, Recent upgrades include new shingles done in 2023, exterior cladding of the oversized garage, and this home also comes with the convenience of Legal Front Pad Parking, 930 Eglinton Ave E is conveniently located just steps to the new Laird Subway Station, a feature that will drive long term value for years to come, also steps to all the conveniences and shopping along Laird. Golden opportunity for a savvy buyer looking to get into a first class neighbourhood and generate tons of extra income or a savvy investor who understands the long term investment potential of being on a major transit line so close to a subway station. (id:61852)
Hazelton Real Estate Inc.
525 - 85 East Liberty Street
Toronto, Ontario
Experience the Best of Liberty Village Living!Freshly painted and ready to impress, this bright 2-bedroom + den condo at King West Condominiums offers a versatile layout with a den perfect for a home office. Enjoy beautiful south-facing views of landscaped gardens. The kitchen features granite counters and stainless steel appliances, while bathrooms boast elegant marble accents.Convenience abounds with a prime parking spot and a spacious locker room with a bike rack right next to it. Steps from TTC, shops, restaurants, and cafés, this location offers everything at your doorstep. Indulge in Resort-Style Amenities: Indoor Pool, Gym, Golf Simulator, 24-hour Concierge, Bowling Alley, Guest Suites, and more. Embrace Liberty Village Lifestyle Today! (id:61852)
Right At Home Realty
1108 - 138 Downes Street
Toronto, Ontario
Welcome Sugar Wharf. South View, 1-Bedroom Condo Has A Window. 4 -Piece Washroom With Bathtub. Additional Features Include Built-In Appliances And Floor To Ceiling Windows In Main Living Area. Amenities Are Truly A Must See To Believe With One Of The Largest Gyms In The City Unity Fitness and a Basketball Court. On The 4th Floor Outdoor Terrace With BBQ Area, Indoor Lap Pool, Co-Working Areas, Party Room, Games Room, Theatre Room, Many More To List. Right Outside Your Front Door Is The Lake, Farm Boy, Union Station, Scotiabank Arena & Rogers Center. Developed By The High Quality Developer Menkes. You Do Not Want To Miss This Opportunity. (id:61852)
Everland Realty Inc.
1501 - 21 Grand Magazine Street
Toronto, Ontario
Beautifully renovated 2-bedroom + den, 2-bathroom corner suite offering over 1,000 sq. ft. of bright, well-designed living space with unobstructed south-east views of Lake Ontario, abundant natural light through expansive floor-to-ceiling windows, and three walkouts to private balconies-a rare combination of space, panoramic views, modern upgrades, and outdoor access in a quiet, well-managed community. Renovated in 2023, the home features a contemporary chef's kitchen with a waterfall quartz peninsula, full-height quartz backsplash, soft-close cabinetry with integrated storage, and stainless steel appliances, complemented by wide-plank oak flooring, fresh paint (2025), and meticulous upkeep throughout. The versatile den is ideal for a home office or nursery, while the split 2-bedroom layout offers excellent privacy and flexibility for families, professionals, or downsizers. Ideally located steps to Ontario Place, Exhibition Place, Billy Bishop Toronto City Airport (with a unique vantage point to watch planes arrive and depart), waterfront trails, parks, TTC, grocery stores, cafés, restaurants, with easy access to Union Station and the Gardiner. Includes 1 parking and 1 locker. (id:61852)
Union Capital Realty
2808 - 19 Western Battery Road
Toronto, Ontario
Spacious Fresh Painting 2 Bed + 2 Bath + Den with 1 parking & 1 locker at Zen King West. Bright and functional layout with an enclosed den perfect for a home office or guest suite. Modern kitchen with granite countertops and backsplash. Floor-to-ceiling windows, smooth ceilings, and laminate flooring throughout, with unobstructed west views overlooking a protected park . Steps to parks, TTC, GO Train, Gardiner, shops, and restaurants. Premium amenities include a 24-hr concierge, gym, media/party rooms, sauna, rooftop garden, and swimming pool. (id:61852)
First Class Realty Inc.
2703 - 2 Sonic Way
Toronto, Ontario
Welcome Home To Sonic Condos! Well Situated In Close Proximity To Ttc And Lrt Stations. Minutes From Aga Khan Museum And The Shops At Don Mills, With A Real Canadian Superstore Across The Street. This Unit Features 1 Bedroom, 1 Bath With Balcony.. An Abundance Of Natural Light W/ Floor To Ceiling Windows, North Exposure, Exceptionally Luxurious Finishes. Not To Be Missed! Landlord has repainted the unit and it's move in condition. Stovetop will be changed brand new. One locker. No parking. (id:61852)
Nu Stream Realty (Toronto) Inc.
7 Higgin Court
Barrie, Ontario
Welcome to 7 Higgin Court, a beautifully maintained 3+2 bedroom, 4 bathroom detached home situated on a quiet cul-de-sac in Barrie's highly desirable Edgehill community. This custom 2-storey residence offers a spacious and functional layout, including a fully finished basement with a built-in sauna. The main level features a bright and inviting family room with a gas fireplace, a large eat-in kitchen, and generously sized rooms ideal for both everyday living and entertaining. Upstairs, the primary suite includes a walk-in closet and spa-like ensuite, complemented by two additional bedrooms and a versatile laundry room that could serve as a fourth bedroom. The finished basement provides an additional bedroom, a three-piece bathroom with a glass shower, surround speakers, and a cold room for extra storage. Step outside to a private backyard sanctuary professionally landscaped for year-round enjoyment, complete with a pool, jacuzzi, and sun-soaked seating area. The exterior boasts an unistone driveway, walkways, and front steps, with a double garage and parking for up to six vehicles. Located just minutes from Highway 400, schools, shopping, parks, and public transit, this move-in-ready home offers a rare combination of space, privacy, and location. The jacuzzi and sauna are included in the purchase price, making this home ideal for families or a turnkey investment. (id:61852)
The Agency
909 - 530 St Clair Avenue W
Toronto, Ontario
Bright 1-Bed + Den at $878/sq ft Next to the Subway If you think all condos feel the same, this one might surprise you. Welcome to a freshly updated 1-bedroom + den (easily a second bedroom!) at 530 St. Clair West, complete with parking and a locker. With approximately 740 sq ft, this unit has been freshly painted, upgraded with new lighting, and features 9-ft smooth ceilings, floor-to-ceiling windows, and open west and south views that flood the space with natural light. The generously sized den works perfectly as a home office, guest room, or second bedroom. The open kitchen combines style and practicality with a breakfast bar, full-size appliances, pot drawers, pantry, wine rack, and glass-front cabinetry-thoughtful details rarely seen in condos. The primary bedroom includes a walk-in closet, and the upgraded bathroom offers a vanity with ample storage. A separate laundry room adds everyday convenience, and the large balcony is ideal for enjoying city views. Residents enjoy a low-density, well-managed building with the 530 Club amenities: gym, sauna, indoor spa/whirlpool, media room, guest suite, and a spacious outdoor terrace. Secure parcel lockers make life easy, and common areas have been updated. Located at Bathurst & St. Clair, you're steps to TTC streetcars, a 5-minute walk to St. Clair West Subway, and close to Loblaws, cafés, restaurants, parks, gyms, and Artscape Wychwood Barns. Pet-friendly and non-smoking, this condo is move-in ready and truly feels like home. A rare opportunity to own a thoughtfully updated, bright, and functional condo in Forest Hill-all at a great price of $878/sq ft. (id:61852)
Right At Home Realty
Ph01 - 38 Iannuzzi Street
Toronto, Ontario
Exquiste 1 Bedroom Luxury Penthouse W 10'Ceiling Large 90 sq/ft Balcony Facing West Clear Lake View! Sun Filled Overlooking Island & City View In The Heart Of Downtown! Open Concept Kit W Liv Area & Heated Marble Floor in Bathroom Luxury Finishes/Upgrades. Amazing Amenities, Including Dance/Yoga studio, Spa (jacuzzi, sauna, steam room, cold-plunge pool) Large Gym W/Training Equip, Party/Meeting Rm, Courtyard W/Bbqs & Cabanas, Guest Suites, Concierge & Visitor's Parking. Steps To Restaurants, Ttc, Banks, Starbucks, Loblaws, LCBO, Front Lake, Parks. 3 Min To Gardiner. Mins To Rogers Centre, Cn Tower, Scotiabank Arena.Exquiste 1 Bedroom Luxury Penthouse W 10'Ceiling Large Balcony Facing West Clear Lake View! Sun Filled Overlooking Island & City View In The Heart Of Downtown! Open Concept Kit W Liv Area & Heated Marble Floor in Bathroom Luxury Finishes/Upgrades. Amazing Amenities, Including Dance/Yoga studio, Spa (jacuzzi, sauna, steam room, cold-plunge pool) Large Gym W/Training Equip, Party/Meeting Rm, Courtyard W/Bbqs & Cabanas, Guest Suites, Concierge & Visitor's Parking. Steps To Restaurants, Ttc, Banks, Starbucks, Loblaws, LCBO, Front Lake, Parks. 3 Min To Gardiner. Mins To Rogers Centre, Cn Tower, Scotiabank Arena. (id:61852)
The Real Estate Office Inc.
1310 - 318 Spruce Street
Waterloo, Ontario
This is a stunning 2-bedroom unit (with the living room converted into a 3rd bedroom, can be converted back to 2 bedroom) featuring an open balcony. A fantastic opportunity for investors or university parents in waterloo, located within walking distance of Wilfrid Laurier University and just a 6-minute drive to the University of Waterloo. Conveniently close to Express Hwy 85 and the LRT, the property is surrounded by numerous restaurants, shopping options, and a nearby cinema, making it an ideal location for both students and professionals. (id:61852)
RE/MAX Premier Inc.
3210 - 65 St Mary Street
Toronto, Ontario
Welcome To The Gorgeous U Condo Building! Upscale Living At Its Finest. Partially Furnished Spacious Studio With Built-In Murphy Bed & Walk-Out To Balcony With Absolutely Fabulous Views. This Is A Bachelor Unit With A Walkout Balcony & Unreal Views. This Unit Will Be Professionally Cleaned Prior To Tenant Possession Fully Upgraded Throughout With Gourmet Kitchen & Hardwood Floors. Steps To The "Good Life" At Bay And Bloor With Fabulous Restaurants, Shops, Art Galleries. (id:61852)
RE/MAX West Realty Inc.
806 - 151 Avenue Road
Toronto, Ontario
Welcome To Your Stunning Lower Penthouse W/Unobstructed South, West & East Views. 2389 Sf Of Sublime Privacy In Yorkville's Newest Boutique Luxury Bldg. 10' Ceilings, Large Formal Living/Dining Room W/Wide Plank Oak Floors, Chef's Dream Kitchen W/14' Long Island & Taj Mahal Polished Stone Counters, Integrated Appliances W/Wine Fridge, Dual-Tone Cabinetry, Marble Tiled Spa Baths, East & West Facing Terraces & More. Life In Yorkville At Its Most Refined. (id:61852)
RE/MAX Dash Realty
20 - 550 Grey Street
Brantford, Ontario
$30,000 discount for eligible first-time home buyers under the new federal GST rebate program. Welcome to Unit 20 at Echo Park Residences by Winzen Homes! This home features an open-concept layout with cathedral ceilings, two bedrooms, a garage, stainless steel appliances, convenient main floor laundry, a spacious primary suite with walk-in closet, and an untouched lower level ready for your ideas. The exterior showcases a thoughtful blend of stone, brick, and siding, adding to its architectural appeal. Nestled in the quiet, well-established Echo Park neighbourhood, this unit offers privacy and convenience, with ample visitor parking nearby. Enjoy easy access to nearby parks, trails, schools, sports fields, community gardens, and the local community centre - all just a short walk away. A five-minute drive connects you to Branford's main shopping district, including Lynden Park Mall, Canadian Tire, Home Depot, and the new Costco. With Highway 403 (Garden Ave exit) and public transit just steps away, transportation is a breeze. Located minutes from the city core, you'll also be close to Wilfrid Laurier University, Conestoga College, the new YMCA, Brantford General Hospital, the casino, and the Wayne Gretzky Sports Complex. Don't miss this opportunity to purchase a stunning unit with flexible closing options and Tarion Warranty. (id:61852)
Sotheby's International Realty Canada
6 - 917 Main Street E
Hamilton, Ontario
A charming and freshly painted 2 bedroom 1 bathroom apartment is available and located on the second level of this 7 unit building. It has lovely private balcony which faces south and gives you a great place to unwind after a busy day of work. Featuring an open concept living room/kitchen you can entertain friends and family easily. The kitchen feature stainless steel appliances (Stove, Fridge and Dishwasher) and has in suite laundry so no need to go to the laundromat. This centrally located apartment is close to downtown Hamilton, Gage Park and the transit stop is less than a two minute walk. This building offers a lifestyle of community and the opportunity to take part in the parks concerts, festival and trails. Shopping and dining opportunities are within walking distance near Ottawa Street. Take the transit and explore the the mountain with its great hiking and biking trails. Perfectly suited for young professionals, students or couple looking for a great living space. (id:61852)
Real Broker Ontario Ltd.
22 - 19 Ridge Road
Cambridge, Ontario
Beautiful 6 Year Old Townhouse In Great Cambridge Location, Spacious 1450 Sq. Ft., Great Layout, Open Concept Main Level With Laminate And Ceramic Floors. Granite Counters, S/S Appliances, W/O To Balcony From The Kitchen. Separate Dinning Room. Bright And Sunny. Carpets On The Stairs And Upstairs, Professionally Cleaned. Great Size Bedrooms.Primary Bedroom With big walk in closet and 3 piece ensuite. W/O Basement, Unfinished. Great Family Oriented Neighbourhood, Build In 1 Car Garage And 1 Parking Space On Driveway. Close To 401, Shopping, Parks. (id:61852)
Sam Mcdadi Real Estate Inc.
22 Copper Beech Drive
Haldimand, Ontario
Experience Lakeside Living in a quiet community known as Sandusk Creek. Located beside the serene waters of Lake Erie just a stone's throw away from the charming village of Selkirk, Ontario. Dive into modern comforts with this recently constructed, tailor-made prefabricated 934 square foot residence boasting three spacious bedrooms. The heart of the home lies a state of the art kitchen with modern appliances - a Bosch dishwasher and modern island that adds additional seating and storage. The kitchen leads onto a new, well designed 16'x20' private deck with pergola which expands the living space and offers the fresh air of the Lake. Just off the deck is a 7.5'x6' patio that is perfect to park a golf cart or place your barbecue. The home is tastefully decorated and offers two full bathrooms and a laundry room which includes appliances and a gas dryer, with an electrical outlet in place for conversion to an electric dryer. The home also offers a 10'x10' insulated shed that is wired for a workshop or use for all your storage needs. Also, as an added bonus the home is equipped with fibre optic and router included for seamless home office communication or steaming. The community has access to boat slips, an in ground pool, walking trails and a dog park. Sellers have included two kayaks so you can indulge yourself with the luxury and convenience of the Lake. Affordable Lakeside living at its best! Sadly, sellers have to say goodbye to their Lakeside home to move closer to family! (id:61852)
Keller Williams Complete Realty
11 Heins Avenue
Kitchener, Ontario
A rare opportunity in Kitchener's historic Victoria Park neighbourhood-this beautifully restored century home has been fully updated from top to bottom while preserving the charm and character the area is known for. Located in the heart of the Innovation District, this home offers modern finishes, thoughtful design, and an exceptional walkable lifestyle. The open-concept main floor features 9-foot ceilings, laminate flooring throughout, and a bright living room highlighted by an exposed brick feature wall. The updated eat-in kitchen offers quartz countertops, a large centre island, stainless steel appliances, tile backsplash, and a spacious integrated dining area, making it ideal for both everyday living and entertaining. A convenient 2-piece powder room completes the main level. The upper level includes a versatile media nook or home office area, two spacious bedrooms, and a spa-like 4-piece bathroom with a separate soaking tub, tiled glass shower enclosure, and rain shower fixture. The primary bedroom features dual closets, including a walk-in with custom built-ins and a sliding barn door. Outside, the fully fenced backyard offers a large deck and shed, providing functional outdoor space. Additional highlights include 2 parking spaces and SGA-1 zoning, offering added flexibility for future use. Unbeatable location-minutes to the Victoria Park ION LRT Station and Downtown Kitchener. Walk to Victoria Park, Google, The Tannery, University of Waterloo Health Sciences Campus, School of Pharmacy, D2L, Deloitte, restaurants, cafés, shopping, and transit. Close to Grand River Hospital, St. Mary's Hospital, and the Kitchener GO Station, with easy access to festivals, cultural events, and everything Downtown Kitchener has to offer. A rare blend of historic charm and modern living in one of Kitchener's most sought-after neighbourhoods. An excellent opportunity to live-in or invest-perfect for owner-occupiers/those seeking a well-located property in the Innovation District. (id:61852)
RE/MAX Twin City Realty Inc.
135 Queen Street
Cobourg, Ontario
Just steps from Cobourg Beach and Victoria Park, this spacious family-friendly home perfectly combines modern design, classic charm, and an unbeatable location. The bright, carpet-free main level showcases a stunning open-concept layout with large windows at both ends, flooding the space with natural light. The inviting living room features an elegant fireplace with an ornate mantel. The updated kitchen offers a large island with sleek countertops, an undermounted sink, breakfast bar, stainless steel appliances, tile backsplash, ample cabinetry, and a coffee bar. The dining area shines with built-in cabinetry, detailed trim work on the stairs, and plenty of room for entertaining. A sunlit solarium extends your living space, blurring the lines between indoors and out, and creating a tranquil retreat to unwind. Upstairs, the serene primary suite offers a private ensuite, while three additional bedrooms and a full bath provide comfort for the whole family. The finished lower level adds even more versatility with a large rec room featuring crown moulding and recessed lighting, a bathroom, and a laundry room. Step outside to a fully fenced backyard designed for outdoor enjoyment. Surrounded by mature trees and lush gardens, it's a private haven perfect for summer barbecues, playtime, or quiet evenings under the stars. There's space to garden, entertain, or simply relax in your own green oasis. Enjoy the best of Cobourg living, steps from the beach, schools, parks, markets, and the incredible restaurants and shops of downtown. Don't miss this rare opportunity to own a home that blends old-world charm with modern comfort in one of Cobourg's most sought-after locations. (id:61852)
RE/MAX Hallmark First Group Realty Ltd.
711 - 38 Annie Craig Drive
Toronto, Ontario
Lakefront Luxury at Waters Edge Condos - Stunning 2 Bed, 1 Bath Full Furnished with Breathtaking Views, 1 Parking + locker Included! Experience the best of lakefront living in this brand-new unit featuring a huge wraparound balcony with *** breathtaking panoramic views of Lake Ontario, the CN Tower, and the Toronto skyline ***. The open-concept layout, floor-to-ceiling windows, and modern finishes create a bright and airy space. Steps from Humber Bay Shores Park and waterfront trails, this location offers the perfect blend of nature and city convenience with transit and major highways nearby. Residents enjoy resort-inspired amenities, including an indoor pool, outdoor terrace, 24-hour concierge, billiards room, sauna, library, theatre room, guest suites, pet grooming room, exercise and fitness room, party room with kitchen, yoga and spin room, dining room, bar and lounge, virtual game room, indoor whirlpool, and cool plunge pool. Don't miss this opportunity to experience luxury lakeside living! Book your private showing today! (id:61852)
RE/MAX Noblecorp Real Estate
Main - 984 Ossington Avenue
Toronto, Ontario
Renovated 2 Bedroom Main Floor Apartment, 2 Bedrooms With Closets, 3 Piece Bathroom, $1950 + $150 utilities fee, Kitchen/Living Room With Walk Out Back Deck Overlooking Garden, Pay Laundry 2 Doors Away, Steps To All Amenities, TTC. **Walk Score 79, Transit Score 92, Bike Score 83.** (id:61852)
Right At Home Realty
