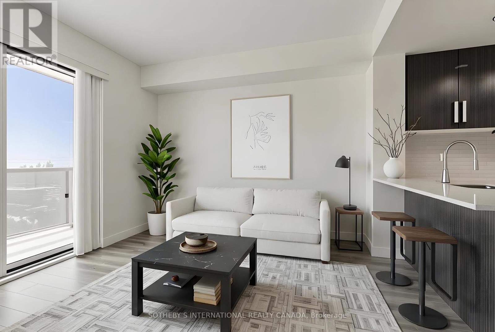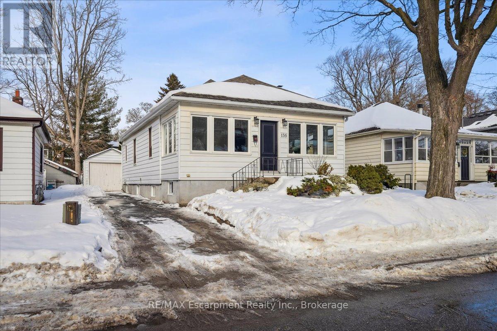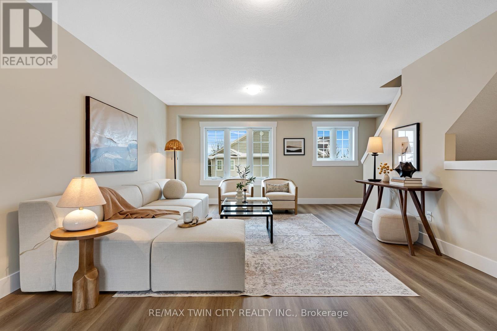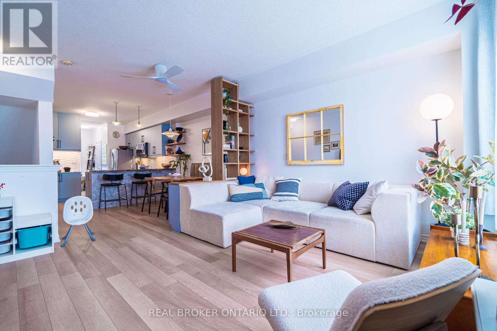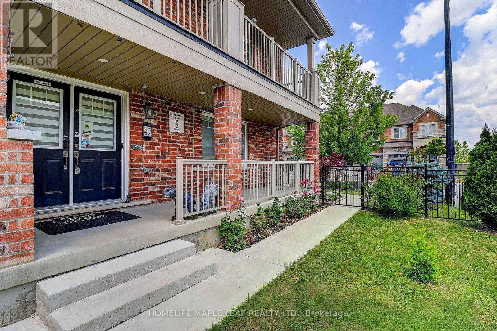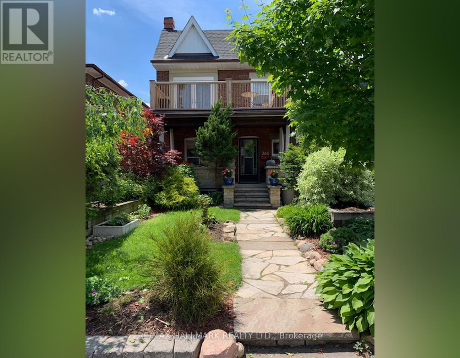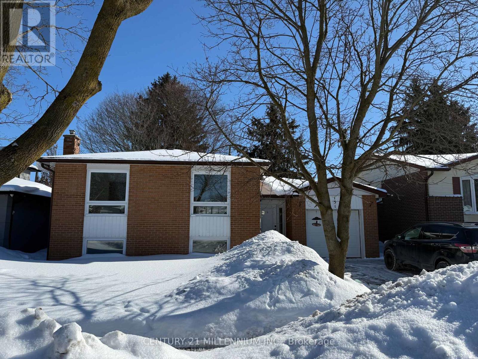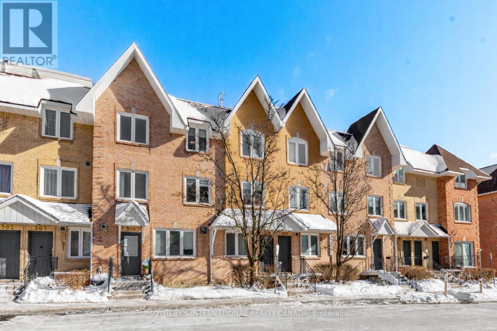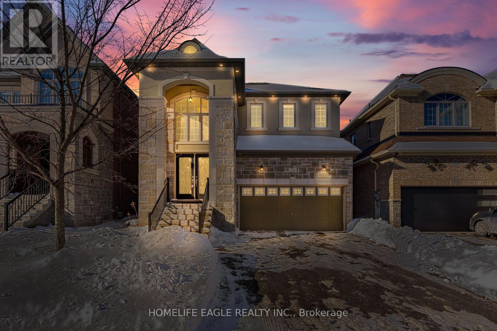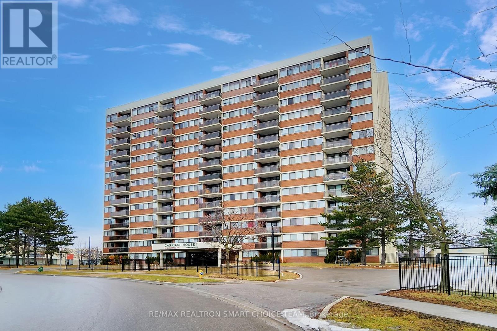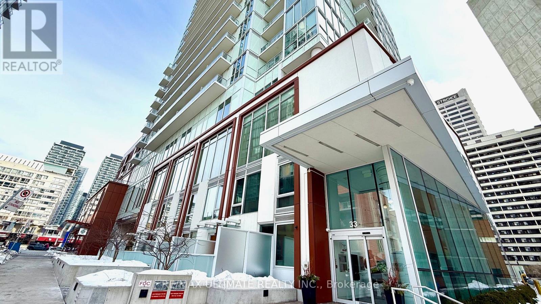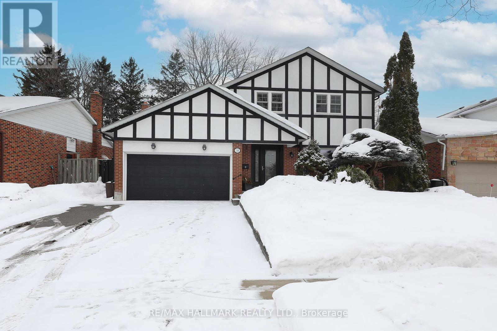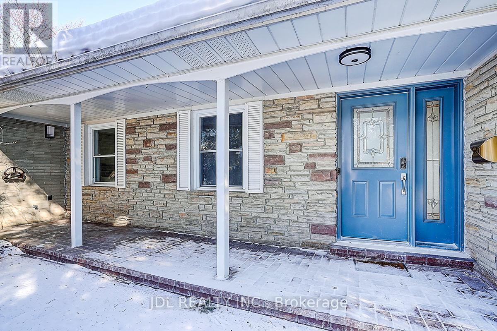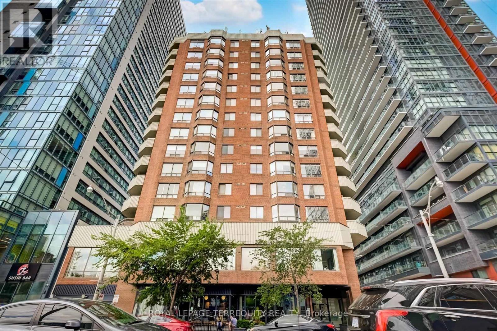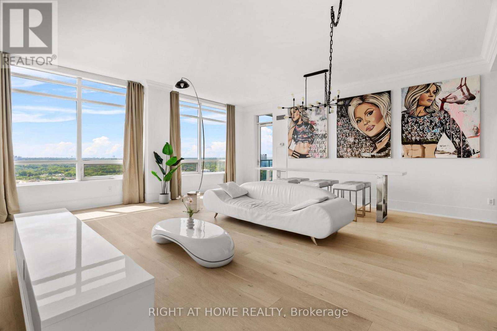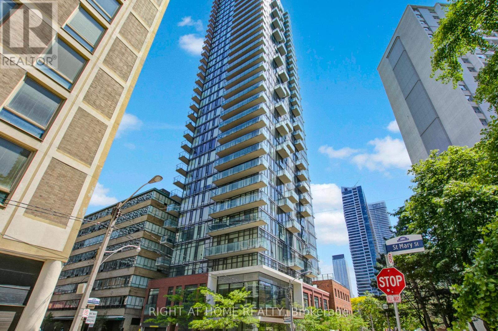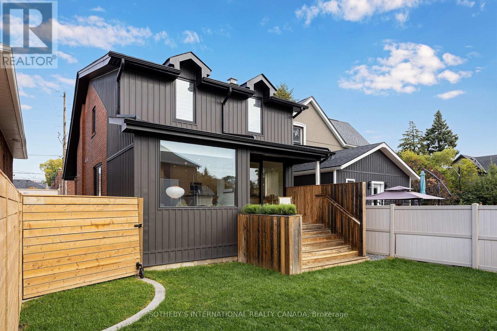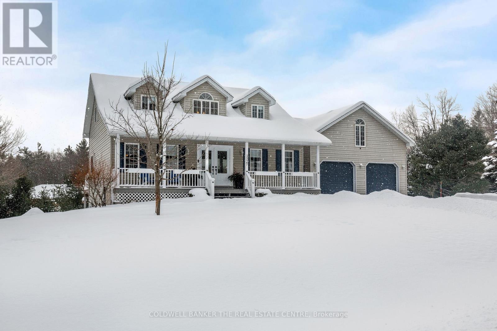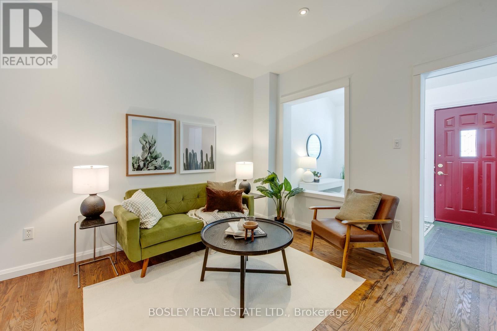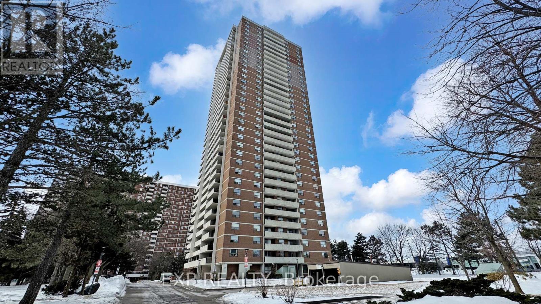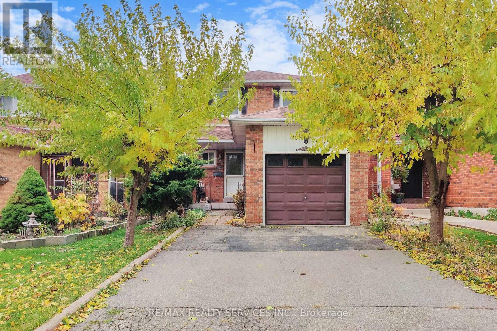1706 - 5180 Yonge Street
Toronto, Ontario
Thoughtfully designed 1 bedroom plus den residence in the heart of North York, offering a highly functional layout suited for modern urban living. The spacious den is ideal as a home office, guest area, or flexible secondary space. Contemporary finishes include sleek vinyl flooring throughout and a well-appointed four-piece bathroom. The open-concept living and dining area is filled with natural light and extends seamlessly to a generous west-facing balcony-an inviting space to unwind and enjoy evening sunsets. Residents benefit from direct underground access to North York Centre subway station, as well as immediate proximity to Loblaws, dining, and everyday conveniences. With quick connections to Highway 401, the DVP, and downtown Toronto, the location offers exceptional accessibility. The building features a comprehensive suite of amenities, including a fitness centre, yoga studio, theatre room, billiards lounge, party room, steam and sauna facilities, outdoor terrace, and guest suites-providing a balanced lifestyle of comfort, wellness, and convenience. (id:61852)
Sotheby's International Realty Canada
135 Deane Avenue
Oakville, Ontario
Welcome to 135 Deane Ave, where modern comfort meets the charm of Kerr Village. Just a short stroll from local cafés, boutique shops, and the shores of Lake Ontario, this beautifully renovated bungalow invites you to slow down and feel at home. Step into the sun-filled four-season sunroom, wrapped in windows and natural light - the perfect spot for morning coffee as the neighbourhood comes to life. From there, the home opens into a warm and welcoming living and dining space, anchored by an exposed brick fireplace that tells its own story of character and comfort. At the back of the home, the thoughtfully updated kitchen awaits, complete with quartz countertops, crisp white subway tile, and stainless steel appliances. Whether you're preparing a quiet weeknight dinner or hosting friends, this space flows effortlessly onto a spacious deck overlooking a private, tree-lined backyard - ideal for summer evenings under the stars. Two generous bedrooms and a sleek three-piece bath complete the main level, while a mudroom offers practical everyday convenience and access to the lower level. Downstairs, the fully finished basement expands the possibilities, featuring a large recreation room, two additional bedrooms, a full bath, and a separate entrance with laundry and kitchen rough-ins - ready to be converted into a self-contained unit for guests or extended family. With a detached garage and ample driveway parking, this home is more than a place to live - it's a place to belong. (id:61852)
RE/MAX Escarpment Realty Inc.
355 Fisher Mills Road
Cambridge, Ontario
Welcome to 43-355 Fisher Mills Road in Cambridge - a beautifully renovated townhome offering exceptional convenience, low-maintenance living, and effortless flow throughout. The bright and inviting main living area offers a thoughtful layout which immediately stands out. The space flows seamlessly from living to dining to kitchen, with a powder room included creating a connected and comfortable environment that feels warm and inviting. The interior has been extensively updated and is turnkey for it's new family. Wide-plank modern vinyl flooring runs consistently throughout the home - including both staircases. The entire space has been freshly painted in a neutral tone, trim included. The kitchen and bathrooms feature quartz countertops, & the kitchen offers brand new stainless steel appliances. This is truly a move-in ready property with nothing left to update. Sliding doors off the kitchen lead to the deck, extending your living space outdoors and offering an ideal spot for morning coffee or relaxed evenings. As a common element condominium, this home benefits from low condo fees that contribute to the maintenance of shared areas such as roadways, landscaping, and snow removal - providing the convenience of managed upkeep while maintaining the feel of home ownership. If you've been searching for a turnkey property with modern finishes, excellent commuter access, and a layout that simply works, this one deserves your attention. (id:61852)
RE/MAX Twin City Realty Inc.
2 - 104 Caledonia Park Road
Toronto, Ontario
Welcome Home! Come check this Upgraded 2 storey Townhouse Style Residence in the heart of Earlscourt. Featuring 1225 Square feet of living space, 193 Square Feet of private outdoor space, 2+1 Bedrooms, 2 washrooms and an Open Concept Main floor with Chef's Kitchen, Custom Cabinets, Custom Banquette with built-in storage, and Custom White Oak Shelving, this home is the one you've been looking for a long time! Very well thought out Open Concept floor plan. Area features include Earlscourt Park, Community Centre (including outdoor skating rink and outdoor and indoor pools), Rawlinson Community School, Great Access to the TTC and all the shops and restaurants that this thriving neighbourhood has to offer. Experience living just steps from all of this, then retreat to your contemporary and yet so cozy sanctuary. This can be yours and offers graciously accepted anytime!!! (id:61852)
Real Broker Ontario Ltd.
49 Golden Springs Drive
Brampton, Ontario
WELCOME to modern & elegant 3 storey freehold townhouse ,built by " Empire Homes" builder ,like a Semi-detached on a Corner lot boosting Great landscaped garden area with roses,trees,bushes and grassy ground surrounded with wrought iron fence and gate.Balcony on ground floor attached to double door main entry.Upgraded 5 bedrooms equipped with Hardwood flooring throughout the house & access to garage from inside the building.One bedroom on ground floor with full washroom ,great for seniors living or office.Additional highlights include,full size kitchen combined with dining & living area with another balcony on second floor with access through door.Enjoy a prime location,conveniently located with 4 parkings & close to all major amenities such as grocery store,Hwy, Tim horton , gas station,walking distance to school and public transit offering both convenience and comfort.A rare opportunity to own a corner unit that perfectly blends style,functionality and value. (id:61852)
Homelife Maple Leaf Realty Ltd.
Bsmt - 266 Westmoreland Avenue
Toronto, Ontario
Fully furnished basement apartment offering a comfortable, well-designed living space that truly feels like home. Tastefully decorated with curated art and high-quality furniture, including a queen bed in the primary bedroom, a double bed in the second bedroom, and a separate den/office ideal for working from home. The basement features very comfortable ceiling height, creating an open feel that does not feel cramped. Tenants enjoy access to a beautifully maintained backyard oasis with BBQ, perfect for relaxing in warmer months. Located in the heart of Dovercourt Village, a vibrant and trendy neighbourhood close to cafés, restaurants, parks, and transit. All utilities and internet included for an additional $200/month. Basement laundry is shared with owners who live on the main floor. Non-smoking unit. No pets permitted due to owner allergies. Landlord prefers a couple or two roommates. (id:61852)
RE/MAX Hallmark Realty Ltd.
131 Edelwild Drive
Orangeville, Ontario
Bright & Newly Renovated Upper-Level ApartmentWelcome to this beautifully renovated upper-level 3-bedroom apartment offering a privateseparate entrance and exclusive use of the backyard-perfect for families or professionalsseeking comfort and convenience.The modern new kitchen features quartz countertops and stainless steel appliances, complementedby in-suite laundry for added ease. The newly updated bathroom includes a stylish surround tub,while thoughtful renovations throughout create a fresh, move-in-ready space.Enjoy parking for two vehicles in the driveway and a family-friendly location within walkingdistance to schools, parks, and everyday amenities.Available February 1st.Tenant to provide completed Ontario Rental Application, employment letter, full Equifax creditreport, two recent pay stubs, and references. Tenant to pay 65% of utilities and arrange owncable/internet. (id:61852)
Century 21 Millennium Inc.
305 - 75 Weldrick Road E
Richmond Hill, Ontario
An exceptional upper two-storey townhouse offering rare privacy, refined finishes, and generous outdoor living in the heart of Richmond Hill. This meticulously maintained residence features its own private, non-shared entrance and a thoughtfully designed open-concept main floor, ideal for both everyday living and entertaining. Natural light streams through two oversized main-level windows, illuminating the expansive living and dining areas and creating a warm, inviting atmosphere throughout. The modern gourmet kitchen is finished with quartz countertops, stainless steel appliances, and ample cabinetry, delivering a seamless balance of form and function. The upper level offers bright, well-proportioned bedrooms, including a serene primary retreat with a private ensuite. Convenient upper-level laundry enhances day-to-day functionality. Crowning the home is a private rooftop terrace-an exceptional feature-perfect for summer barbecues, evening gatherings, or quiet moments outdoors. Pride of ownership is evident through extensive updates, including windows (2020), kitchen with quartz countertops (2020), updated bathrooms, laminate flooring on the upper level (2018), and a high-efficiency Polaris furnace and water heater (owned, 2022; approximately $10,000).Ideally located in the sought-after Observatory neighbourhood, just minutes from Yonge Street, public transit, parks, top-rated schools, the library, Hillcrest Mall, T&T and H-Mart supermarkets, the Richmond Hill Centre for the Performing Arts, dining, and Cineplex. A rare opportunity to own a bright, spacious, and impeccably cared-for townhouse with exceptional outdoor space in one of Richmond Hill's most desirable communities. (id:61852)
Sotheby's International Realty Canada
776 Prest Way
Newmarket, Ontario
Ultra Luxury 4 Bedroom & 4 Bathroom Detached* East Facing* No Neighbours Behind* Private Backyard Oasis W/ Grand Patio Deck* Deep Pool Sized Backyard* Beautiful Curb Appeal With Large 6 Car Driveway * A Stone & Stucco Exterior Leads To A Custom 9ft Double Door Grand Entry W/ 23ft Soaring Ceiling At Entrance & 9Ft Smooth Ceiling on Main Floor* Chef's Kitchen W/ Tall Custom Cabinetry * Quartz Counters W/ Waterfall on One side & Backsplash For a Beautiful Flow * High End Kitchen Appliances W/ Gas Cooktop* S/S Microwave Combo Hood Fan * Breakfast Area Walk Out To 25ft x 20ft Sun Deck W/ Stairs To Yard* Cozy Family Rm W/ Potlights & Feature Wall & Gas F/P To Relax and Enjoy * Private Formal Dining Room To Enjoy W/ Friends & Family * Arched Staircase To 2nd Floor W/ Iron Pickets* Grand Primary Bedroom W/ Lots Of Windows For Natural Light * Grand W/In Closet* 5PC Spa-Like Ensuite W/ Dual Vanity *Quartz Counters* Standing Shower W/ Glass Enclosure* Extra Lg Deep Tub* All Spacious Bedrooms On 2nd W/ Ensuite Access & Large Closet Space* Open Lg Basement to Finish How You Like * Minutes To Shops On Yonge St, Go Public Transit, Top Ranking Schools, Community Trails & Easy Access To HWY* Rare Home On This Family Street* Must See* Don't Miss! (id:61852)
Homelife Eagle Realty Inc.
703 - 99 Blackwell Avenue
Toronto, Ontario
Photos virtually staged to stimulate your imagination! Welcome to this bright and functional 2-bedroom, 2-bathroom condo at 99 Blackwell Ave in Toronto. Featuring a well-designed layout, this suite offers comfortable living with an open-concept living and dining area, ideal for both everyday living and entertaining. The well-appointed kitchen provides ample storage and counter space, while two generously sized bedrooms - including a primary bedroom with ensuite - offer privacy and versatility. Maintenance fees include all utilities. Residents enjoy premium access to excellent building amenities, including a fitness centre, indoor pool, sauna, squash/racquet court, billiards, table tennis, party/meeting room and visitor parking. Conveniently located near public transit, major roadways, shopping, grocery stores, schools, parks, and community centres, with nearby access to recreational facilities and everyday essentials. An excellent opportunity for first-time buyers, families, or investors seeking value and convenience in a well-connected Toronto neighbourhood. (id:61852)
RE/MAX Realtron Smart Choice Team
620 - 33 Helendale Avenue
Toronto, Ontario
Live in the heart of Midtown at the prestigious Whitehaus Condo in Yonge & Eglinton. This bright and modern 1+1 bedroom corner suite offers nearly 600 sq ft of thoughtfully designed living space and stunning floor-to-ceiling windows that flood the unit with natural light and showcase unobstructed city views. Enjoy your dedicated home office, while the sleek open-concept kitchen features quartz countertops, stainless steel appliances, integrated dishwasher, and a convenient stacked washer/dryer. Unit also comes with 1 locker. Enjoy unbeatable 3rd floor amenities and convenience just steps to the Eglinton subway, supermarkets, cafés, restaurants, Cineplex, shops, parks and everyday essentials, along with premium building amenities including a fitness centre, event kitchen, artist lounge, games area and a beautifully landscaped garden terrace - the perfect blend of style, comfort and vibrant urban living. (id:61852)
RE/MAX Ultimate Realty Inc.
31 Ranchdale Crescent
Toronto, Ontario
Something Special Here! Parkwoods Executive 2-Storey 4 Bedroom Home With 4 Baths Including Primary 4Pc Ensuite & Main Bath w/Skylight. Approx. 2100 Sq. Ft. On A 56' Wide Lot x 120' Deep; Fully Fenced And Landscaped Plus Double Garage And Parking For 5+ Cars! The Location Is Perfect! Steps to Schools, Parks And Shopping! The Main Floor Boasts 4 Separate Exits/Walkouts! Principle Rooms Are Spacious And Include: Formal Foyer With Skylight & Hardwood Flrs & Open Staircase, Family. Room With Fireplace And Small Seller Added Addition With Walk-out to Deck, A Seller Added Breakfast Area Addition With Walkout To Yard, Updated Kitchen With Appls. Finished basement with large rec room,, dry bar, office, 2 piece bath, laundry and huge crawl space with tons of storage! Dual Heating: Main Floor & Basement Force Air Gas & Central Air, 2nd Floor Heat Pump W/Air & Electric Baseboard. Please Review Floor Plans /Photos /Matterport /Survey. Note: Garage Door Switch located in Front Hall Closet on left. (id:61852)
RE/MAX Hallmark Realty Ltd.
15 Crossburn Drive
Toronto, Ontario
Professionally renovated in January 2026 with over $100,000 in upgrades! This beautifully refreshed home features a freshly painted interior throughout. The fully upgraded kitchen boasts brand-new appliances, including a refrigerator, stove, and microwave, along with new cabinetry, modern fixtures, and a stylish sink. The main floor showcases new laminate flooring and a completely renovated bathroom featuring a tankless smart toilet.The lower level offers a newly updated bathroom and durable new vinyl flooring, along with a brand-new washer and dryer combo. With a separate entrance, the spacious three-bedroom lower level presents an excellent opportunity for enjoying life. Enjoy outdoor living with a newly installed deck and a brand-new patio door. This move-in-ready home seamlessly blends modern upgrades with functional living-perfect for homeowners and investors alike. (id:61852)
Jdl Realty Inc.
1203 - 192 Jarvis Street
Toronto, Ontario
An exceptional downtown residence offering space, privacy, and finish rarely found in condo living. Welcome to Jarvis Gardens: a boutique building, known for long-term ownership and limited turnover in the heart of the city, featuring a fully renovated 2-bedroom, 2-bath home designed for long-term comfort and everyday ease.This suite offers 1,300+sq. ft. of interior space with a split-bedroom layout providing true separation of living areas. The open-concept living and dining space is filled with natural light and opens to a large southeast-facing balcony with open city views, ideal for entertaining in luxury or quiet evenings at home.Engineered hardwood flooring runs throughout, complemented by heated tile flooring at the entrance, and clean, contemporary finishes. The kitchen features quartz countertops, premium integrated appliances, a breakfast bar, and a custom laundry area offering quartz counter tops, additional prep space, large sink and storage, a highly functional upgrade.The primary bedroom includes balcony access, custom integrated closets, and a renovated ensuite with heated floors, double vanity, and oversized glass shower with multi-jet shower heads. The second bedroom is generously sized and located beside a full bathroom, suitable for guests, a roommate, or home office use.Jarvis Gardens is a quiet, well-managed pet friendly building with only 44 suites and just 4 units per floor. Amenities include rooftop terrace with garden plots, gym and yoga studio, sauna, party room with walk-out patio and BBQ, and on-site superintendent. Parking and large ensuite storage included.Steps to St. Lawrence Market, Financial District, TTC, parks, cafés, and daily essentials. This is downtown living without compromise, offering space, quality, and a layout designed to grow with you. (id:61852)
Royal LePage Terrequity Realty
3403 - 181 Wynford Drive
Toronto, Ontario
Welcome to this exceptional luxury penthouse at The Accolade by Tridel, offering refined living in one of Toronto's most sought-after central locations. Spanning over 1,400 sq. ft., this bright and spacious 2-bedroom, 2-bathroom suite is thoughtfully designed for those who value space, comfort, and sophistication.Enjoy stunning south-facing views of the Toronto skyline, lush ravines, and the iconic Aga Khan Museum from two expansive private balconies. The interior features soaring 10-foot ceilings, floor-to-ceiling windows, rich hardwood flooring, and an open-concept layout ideal for both everyday living and entertaining.Both generously sized primary bedrooms include walk-in closets, full ensuite bathrooms, and direct balcony access-perfect for private outdoor retreats. The modern chef's kitchen boasts full-size white appliances, upgraded granite countertops, a centre island, and ample storage, seamlessly blending style and functionality.Residents enjoy premium building amenities including a state-of-the-art fitness centre, indoor swimming pool, party room with pool table and boardroom, digital lounge with Wi-Fi, guest suite, 24-hour concierge, and ample visitor parking. The unit includes ensuite laundry and parking.Ideally located near Eglinton Avenue and the Don Valley Parkway, this penthouse offers quick access to the DVP, Highway 401, TTC, the new LRT, and is just 10 minutes to downtown Toronto. Surrounded by parks, trails, golf courses, shopping, dining, and cultural landmarks such as the Aga Khan Museum and Ontario Science Centre, everything you need is close at hand.This exceptional residence offers the perfect blend of luxury, lifestyle, and convenience. Unit can be leased fully Furnished for $4,750 per month, if desired. (id:61852)
Right At Home Realty
703 - 75 St Nicholas Street
Toronto, Ontario
Living in Bloor-Yorkville means being in one of the most convenient pockets of the city, and this unit really benefits from that. It comes furnished with the key pieces shown in the photos, making it easy to move in and get settled without needing to start from scratch.You're a short walk to Yonge-Bloor Station-the main TTC interchange-as well as Bay Station, so getting around the city is genuinely simple whether you're heading to class, work, or just exploring. The neighbourhood has a great mix of everyday essentials and nice-to-have spots: Eataly is right around the corner for groceries or a quick bite, and you've also got Whole Foods, cafés, pharmacies, fitness studios, and plenty of casual and upscale dining options within minutes.The area feels safe, well-kept, and very walkable, with the University of Toronto just down the street and museums, parks, and study-friendly cafés all close by. It's an easy place to settle into-whether you're a student looking for a quiet, reliable home base or a professional who wants to be close to transit and amenities. Everything you need day-to-day is basically at your doorstep, with the added convenience of moving into a space that's already comfortably furnished. (id:61852)
Right At Home Realty
55 Mimico Avenue
Toronto, Ontario
An architect's own residence. Custom Bauhaus windows & doors flood the interiors with natural light, revealing soaring ceilings, warm wood & sculptural layers of concrete & tile. The open main level unfolds to a private deck and lush lawns, with a chef's kitchen anchored by an 8-foot Laminam island & Miele appliances designed for entertaining, conversation & cooking. A private main-floor salon, complete with decorative fireplace & powder room, offer an intimate space for reading, quiet reflection, or evening gathering w friends. A sculptural white oak staircase, bathed in natural light from a vertical window, leads to the upper level where calm and proportion define the private quarters. Three bedrooms with custom rift-cut white oak cabinetry are anchored by a spa-inspired bath with rain shower, antique clawfoot tub, double vanity & private water closet - a true sanctuary of quiet luxury. The lower level expands the home's flexibility featuring a self-contained studio suite w kitchen & bath - ideal for extended family/guests/or creative workspace. A 600 sq.ft. Modern Coach House showcases 15ft ceilings,a loft & accordion glass doors that dissolve the boundary between indoors & out. A wet room & partial kitchenette allow for the perfect atelier, retreat, or studio. Set on a tree-lined street in Mimico's coveted lakeside enclave, minutes to Waterfront, Parks, Schools, Montessori Daycare, Mildenhall Montessori School, Birds & Beans Cafe, San Remo Bakery, Groceries, Bus, GO Station (id:61852)
Sotheby's International Realty Canada
1527 Par Four Drive
Midland, Ontario
FIRST TIME OFFERED FOR SALE! This one-owner, custom-built two-storey home is located in one of Midland's most sought-after neighbourhoods and offers the perfect blend of space, comfort, and functionality. Situated on an almost 1-acre lot, 1527 Par Four Drive boasts over 3,200 sq ft of finished living space plus exceptional garage and workshop amenities. The property features a 25' x 25' attached garage, a 25' x 20' insulated and natural gas-heated shop, and a 25' x 45' storage loft-ideal for hobbyists, car enthusiasts, or extra storage needs. Step inside through the covered front porch to a warm and inviting interior showcasing hardwood flooring, a custom gas fireplace with mantle, formal dining room, and a stunning chef's kitchen complete with granite countertops, 7.5-ft centre island, stainless steel appliances, and built-in buffet. Enjoy the convenience of a main-floor primary bedroom suite-no stairs required-featuring a walk-in closet and luxurious 4-piece ensuite with soaker tub, glass shower, and heated floors. The main level is completed by main-floor laundry and a 2-piece powder room. Upstairs, you'll find two generously sized bedrooms with hardwood floors, ample closet space, and a full 4-piece bathroom. The bright, sunny walkout basement offers high ceilings and endless possibilities. Currently set up as a recreation room with custom wet bar, games area, and storage, it is well-suited for conversion to an in-law suite with kitchen plumbing roughed in behind the wall and a shower drain already in place. Outdoor living is just as impressive with a 10' x 40' composite deck featuring glass railings, covered BBQ area with gas line, and 10' x 10' storage space beneath. A long driveway provides parking for 6+ vehicles, boats, trailers, and all the toys. Recent updates include a newer furnace and A/C and epoxy garage (25). Unbeatable location-directly across from Midland Golf & Country Club and just minutes to marinas, shopping, restaurants, and GBGH. (id:61852)
Coldwell Banker The Real Estate Centre
166 Hiawatha Road
Toronto, Ontario
OFFERS ANYTIME!! Set in the rapidly upscaling Coxwell & Gerrard neighbourhood, this 2+1 bedroom, 2-bathroom home delivers space, flexibility, and serious value. The main floor features high ceilings and a bright, enclosed front porch-perfect as a home office, playroom, or flex space to suit your family's needs. The beautifully renovated eat-in kitchen showcases stainless steel appliances and opens through sliding glass doors to an expansive deck overlooking the backyard-ideal for entertaining or quiet mornings with your coffee. The primary bedroom has plenty of space for a king sized bed, the second floor bathroom is flooded with light from a skylight, while the second bedroom is as cute as a button! Downstairs, the basement offers two separate entrances (front and back), its own washroom, and access to a large private deck. With a laundry area that can easily be converted into a kitchen, this level presents a fantastic opportunity for an in-law suite, guest accommodation, or income-generating rental. Beyond the visible updates, the home benefits from numerous costly, value-enhancing upgrades that provide true peace of mind: a new furnace (2024), owned hot water on demand system (2024), updated and rerouted plumbing, backflow valve installation, and new basement flooring. The entire home has been freshly painted, allowing you to move right in and enjoy. And the cherry on top? Legal front pad parking. (id:61852)
Bosley Real Estate Ltd.
301 - 10 Tangreen Court
Toronto, Ontario
Welcome to 10 Tangreen Crt #301 - a spacious and well-appointed 3-bedroom condo in the heart of the sought-after Newtonbrook West neighborhood. Offering approximately 1,270 sq ft of functional living space, this bright unit features a practical layout with generously sized principal rooms, perfect for families or those seeking extra space to work from home. The primary bedroom includes a convenient 2-piece ensuite bath, while two additional bedrooms provide flexibility for guests, children, or a home office. Enjoy seamless indoor-outdoor living with a huge full-length balcony featuring beautiful north-facing views - ideal for morning coffee or evening relaxation. This unit also comes with two parking spots - a valuable feature in the area. Residents enjoy excellent building amenities including an indoor pool, squash court, well equipped gym, large party room, and ample visitor parking. Situated just minutes to Centerpoint Mall, major grocery stores, popular restaurants, and the upcoming future subway station - making this an exceptional opportunity for both end-users and investors. Spacious, well-located, and amenity-rich - this is condo living at its best! (id:61852)
Exp Realty
8 Stephensen Court
Brampton, Ontario
Welcome to 8 Stephensen Court - a beautifully maintained 3-bedroom detached home perfectly situated on a quiet, family-friendly court! The main floor offers an inviting open-concept living and dining area with hardwood floors and large windows that fill the space with natural light. The spacious kitchen boasts ample cabinet space, stainless steel appliances, pot lights, and a family-sized eat-in area with a walkout to your private, fully fenced backyard - featuring a large deck, perfect for relaxing, BBQs, and entertaining! A conveniently located 2-piece powder room completes the main level. Upstairs, you'll find three generous bedrooms with large closets and a full 4-piece bath. The finished basement adds even more living space with an open-concept recreation room, an additional room ideal for a home office, and a 2-piece washroom. The large driveway fits up to four cars plus a 1-car garage - with no sidewalk to shovel! Updates include roof re-shingled (2021), furnace (2020), Updated A/C, and windows. Excellent location close to schools, parks, shopping, highways, recreation, and transit - a must-see! ** This is a linked property.** (id:61852)
RE/MAX Realty Services Inc.
1048 Garner Road E
Hamilton, Ontario
Attention Developers and Builders! Land banking opportunity just across from new residential development. 19.5 acre land parcel surrounded by Residential redevelopment and schools. Close to John C Munro airport and 403 interchange. Lot sizes as per plan provided by Seller. Stream running through part of land. A2 Zoning. Note: two parcels being sold together with two access points off Garner Rd. Please do not walk property without notifying Listing Brokerage. (id:61852)
Keller Williams Edge Realty
152 Bean Street
Minto, Ontario
Finoro Homes has been crafting quality family homes for over 40 years and would love for your next home to be in the Maitland Meadows subdivision. The TANNERY A model offers three distinct elevations to choose from. The main floor features a welcoming foyer with a closet, a convenient 2-piece bathroom, garage access, a spacious living room, a dining room, and a beautiful kitchen with an island. Upstairs, you'll find an open-to-below staircase, a primary bedroom with a walk-in closet, and 3-piece ensuite bathroom featuring a tiled shower, a laundry room with a laundry tub, a 4-piece bathroom, and two additional bedrooms. Plus you'll enjoy the opportunity to select all your own interior and exterior finishes! (id:61852)
Exp Realty
185 Bean Street
Minto, Ontario
TO BE BUILT! BUILDER'S BONUS $20,000 TOWARDS UPGRADES! Welcome to the charming town of Harriston a perfect place to call home. Explore the Post Bungalow Model in Finoro Homes Maitland Meadows subdivision, where you can personalize both the interior and exterior finishes to match your unique style. This thoughtfully designed home features a spacious main floor, including a foyer, laundry room, kitchen, living and dining areas, a primary suite with a walk-in closet and 3-piece ensuite bathroom, a second bedroom, and a 4-piece bathroom. The 22'7" x 18' garage offers space for your vehicles. Finish the basement for an additional cost! Ask for the full list of incredible features and inclusions. Take advantage of additional builder incentives available for a limited time only! Please note: Photos and floor plans are artist renderings and may vary from the final product. This bungalow can also be upgraded to a bungaloft with a second level at an additional cost. (id:61852)
Exp Realty
