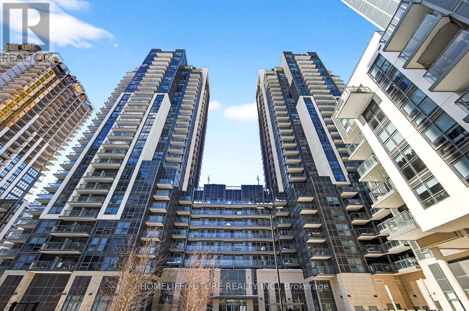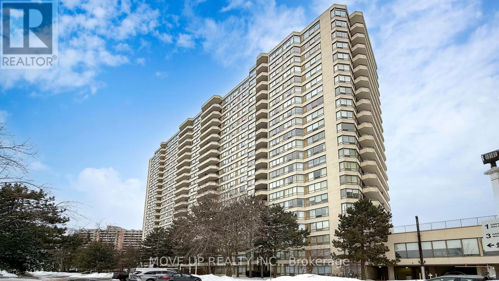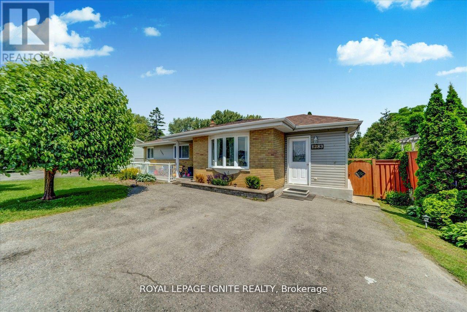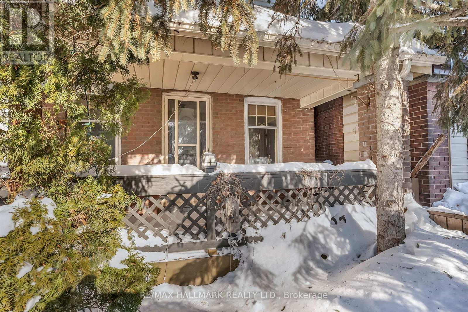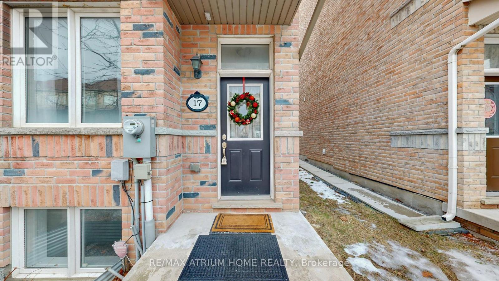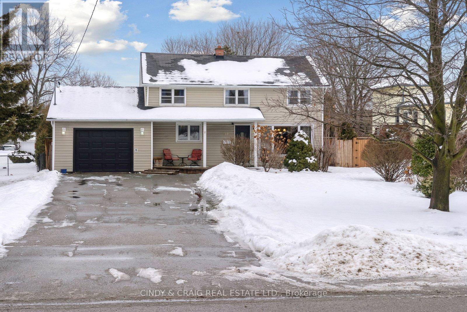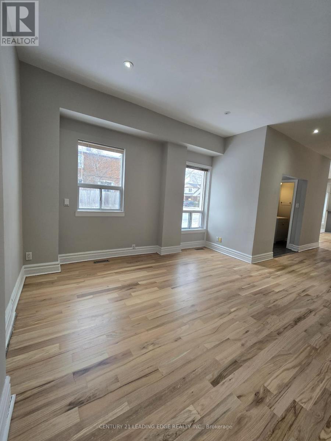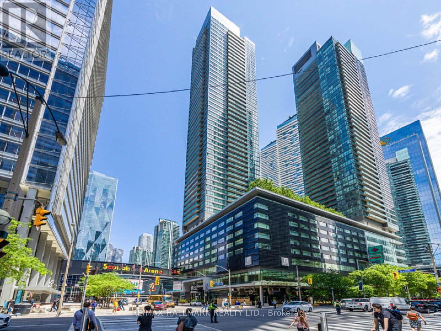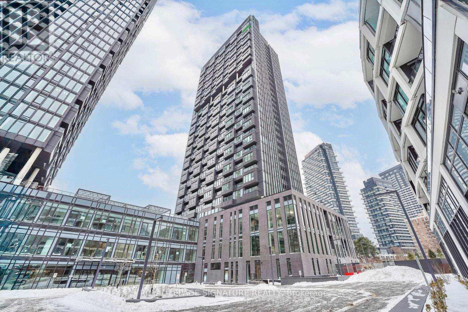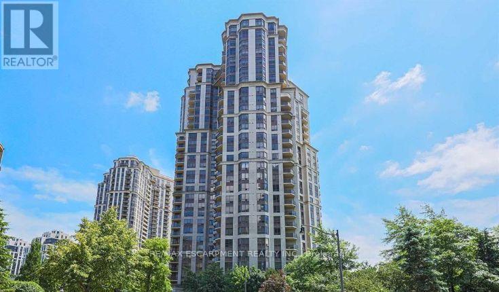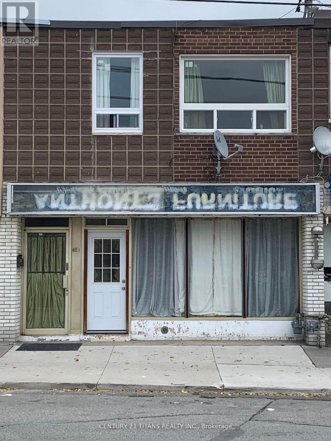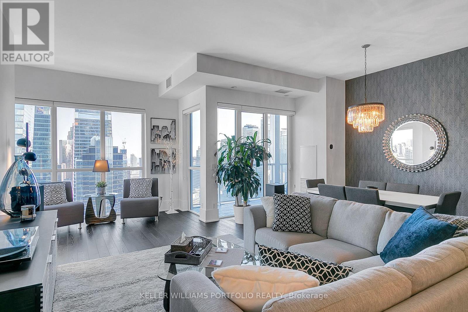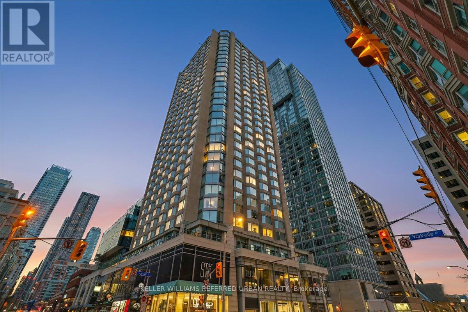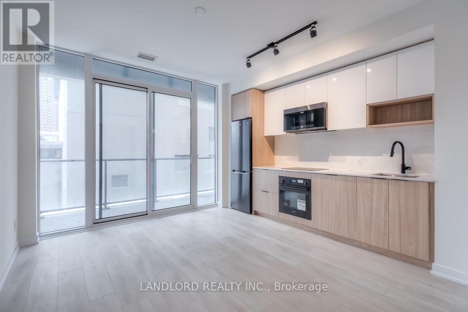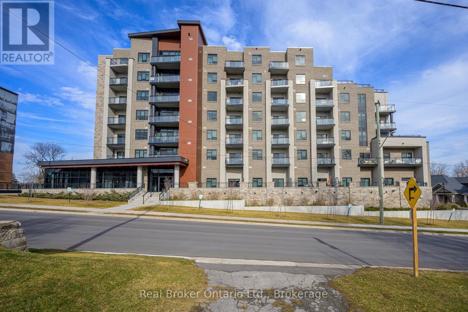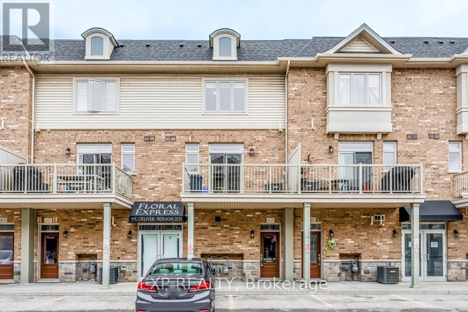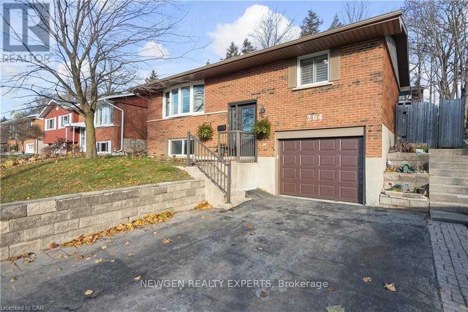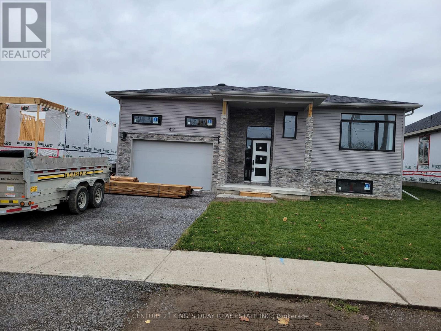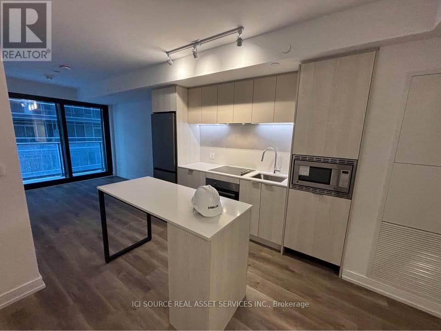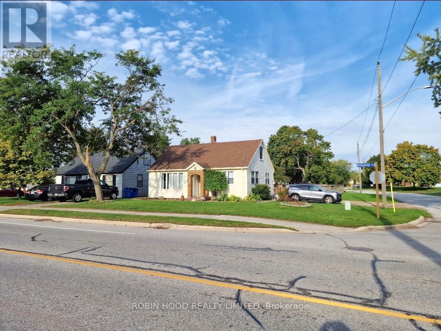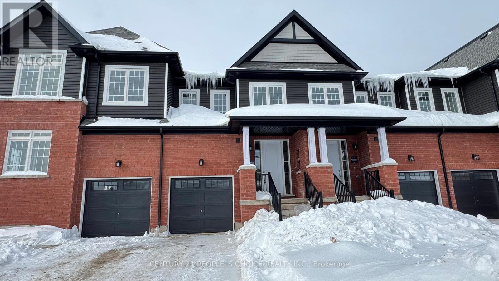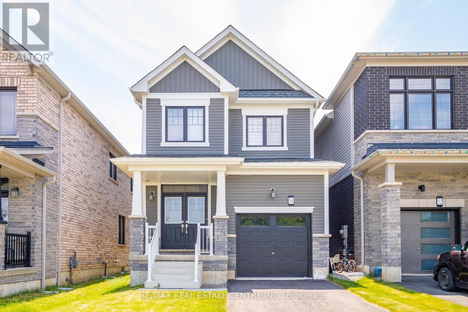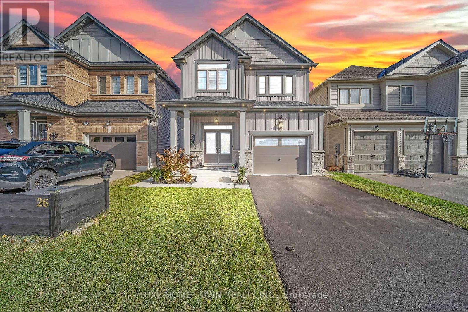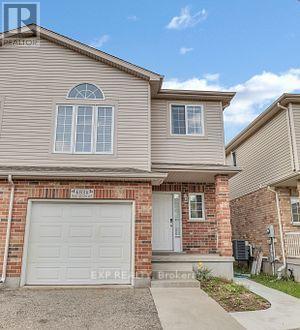2604 - 20 Meadowglen Place
Toronto, Ontario
Great Location! Welcome To Elevated City Living. This Bright And Spacious 2-Bedroom + Large Den Suite On The 26th Floor Offers Stunning City Views Through Floor-To-Ceiling Windows And A Functional Open-Concept Layout. Features Include A Modern Kitchen, Two Full Bathrooms, In-Suite Laundry, And A Private Balcony. The Versatile Den Is Ideal For A Home Office Or Third Bedroom. Includes One Parking Space, 2 Lockers, And Bicycle Room Access. Enjoy Resort-Style Amenities Such As A Rooftop Pool, Gym, Party Room, Media Lounge, And 24-Hour Concierge. Located In A Vibrant Toronto Neighbourhood, Close To U Of T, Centennial College, And Steps To Parks, Cafes, Shops, And Transit. (id:61852)
Homelife/future Realty Inc.
1511 - 5 Greystone Walk Drive
Toronto, Ontario
Bright and spacious, this hidden gem offers an exceptional layout and scenic views within a prestigious Tridel gated community in a highly sought-after Toronto East location. This beautifully renovated two-bedroom residence features a thoughtfully designed split-bedroom floor plan and a generously sized open-concept living and dining area, ideal for both everyday living and entertaining. The modern kitchen is equipped with quartz countertops and backsplash, newer appliances, and a convenient breakfast bar. Additional highlights include a stylishly updated bathroom, new vinyl flooring throughout, potlights and upgraded light fixtures. The elegant primary bedroom provides a tranquil retreat with ample closet space and a semi-ensuite bathroom. Residents enjoy outstanding amenities, including a gated security entrance, indoor swimming pool, a fully equipped fitness centre, sauna, games and media rooms, as well as squash and tennis courts. Enjoy unparalleled convenience with easy access to the TTC, GO Train, and a nearby shopping mall. Condo fees include heat, hydro, and water. One parking space is included. (id:61852)
Move Up Realty Inc.
Bsmnt - 1283 Townline Road N
Oshawa, Ontario
Recently Newly Built Modern 3-Bedroom, 1-Bathroom Walkout Basement Showcases A New Floor And Contemporary Finishes Throughout. Ideal For A Small Family, The Apartment Features Ample Living Space. Enjoy The Tranquility Of Nature While Being Conveniently Located Near Transportation And Other Amenities. Don't Miss The Chance To Make This Charming Apartment Your New Home! (id:61852)
Royal LePage Ignite Realty
4 Meadow Avenue
Toronto, Ontario
This home is a bit rough, but has all the right stuff, for the right buyer, solid brick, detached, two storey, 3 bedroom, 2 washrooms, cozy home with south facing front porch, a private retreat to relax, sliding glass door walkout from eat-in kitchen to large deck, spacious lawn&garden, fenced in backyard, private drive with two car parking, such a welcoming community on Meadow, wonderful neighbours, just steps to ttc and within walking distance to the subway, you're also surrounded by the vibrant shops, restaurants, pubs, cafes and YMCA all along Kingston Road Village. Located within the coveted Blantyre P.S. (JK-8) and Malvern Collegiate catchments. Blantyre Park is being revitalized to include new pool, playground, splash pad, pickle bar courts, all a short stroll away, walk south and you have the boardwalk and lake!! This home has charm, convenience in superb location! (id:61852)
RE/MAX Hallmark Realty Ltd.
17 Kawneer Terrace
Toronto, Ontario
Luxurious Monarch-built freehold end-unit townhouse offering a bright, sun-filled interior and immaculate condition throughout.Fresh painting whole house, Brand new floors! Featuring 4 spacious bedrooms upstairs + 4 well-appointed bathrooms, And 1 carpet free bedroom with 4 pcs bath in basement. This home boasts an excellent layout with open-concept living and modern design. The main level showcases hardwood flooring, while the expansive kitchen is equipped with granite countertops, Brand new stainless steel appliances, and directly walk-out to the backyard. Includes a double garage plus rear line 4 additional driveway parking spaces. Conveniently located steps to LRT, subway, Hwy 401, 24-hour TTC, Scarborough Town Centre, University of Toronto, Costco, schools, fitness centres, and more. Truly move-in ready. (id:61852)
RE/MAX Atrium Home Realty
39 Darlington Boulevard
Clarington, Ontario
Welcome to 39 Darlington Blvd., located on a half acre lot in the heart of Courtice! This beautifully maintained home is nestled in a family-friendly neighbourhood close to schools, parks, and walking distance to all essential amenities. Featuring a functional layout designed for everyday living and entertaining, this property offers bright, spacious principal rooms filled with natural light. The main level boasts an inviting living area, a well-appointed country-style kitchen with ample cabinetry and counter space, and a dining area perfect for family meals or hosting guests. You'll find three generously sized bedrooms on the upper level, plus one on the main level, offering comfort and privacy. Backing on to Tooley's Mill Park and walking trails, enjoy an oversized, private backyard - endless possibilities for additional workshop, pool, plant and food gardens, and family fun throughout the year. You won't want to miss this "country in the city" home! (id:61852)
Cindy & Craig Real Estate Ltd.
2a Kimbourne Avenue
Toronto, Ontario
Large duplex located in the heart of Danforth Village, offering a vibrant and trendy urban lifestyle. This oversized 4-bedroom home features 10-foot ceilings on the main floor, large windows, and bright open living spaces filled with natural light. One boulevard parking space is available. Permit to be paid by landlord, subject to city availability. The home has been freshly painted with brand-new flooring throughout. The basement is not included as part of the lease and is available for tenant use, providing additional storage space. Steps to shops, cafes, transit, parks, and all the conveniences Danforth has to offer. (id:61852)
Century 21 Leading Edge Realty Inc.
2109 - 65 Bremner Boulevard
Toronto, Ontario
Sleek 1-bedroom plus den suite in the iconic Maple Leaf Square. This rare east-facing layout features 9-foot ceilings, floor-to-ceiling windows, and a spacious balcony with sweeping city and lake views. The open-concept interior is finished with granite countertops, a ceramic tile backsplash, and stainless steel appliances. A versatile, oversized den provides ample space for a second bedroom or private home office. Includes one prime underground parking spot. Building amenities offer a resort-style experience with 24-hour concierge, indoor and outdoor pools, a sun deck with BBQs, a state-of-the-art fitness centre, sauna, theatre room, and business centre. Enjoy unmatched urban connectivity with direct indoor access to the PATH, Union Station, Scotiabank Arena, Longo's, Starbucks, and LCBO. Steps to the Financial District, Harbourfront, Rogers Centre, and a vast selection of downtown dining and nightlife. Ideal for professionals seeking a high-energy, walk-everywhere lifestyle. (id:61852)
RE/MAX Hallmark Realty Ltd.
1204 - 1 Quarrington Lane
Toronto, Ontario
Brand New One-Bedroom with Parking + Locker at Crosstown One by Aspen Ridge - a beautiful new building at Leslie and Eglinton, just steps to the brand new Eglinton Crosstown LRT! This sunny west-facing suite offers 535-sf of living space along with 9-ft ceilings, a modern kitchen with premium Miele appliances, and contemporary finishes throughout that make the space feel open and airy. Relax at the end of the day from your spacious balcony and enjoy sunset views or an evening read. Upcoming amenities include two storey 4000-sf state-of-the-art Fitness Centre, private dining room, games room, 4th floor terrace with outdoor lounge and BBQ, and more! This is an incredibly convenient location for drivers and transit riders - you're a quick 10-minute walk to Superstore and GoodLife Fitness, and just minutes by car to Shops at Don Mills (restaurants, supermarkets,shopping movie theatre, and TESLA chargers), C&C Supermarket, Oomomo, Costco, and Sunnybrook Hospital and Park. With easy access to nearby highways/DVP and the upcoming LRT, getting downtown or around the city couldn't be easier. Great value - Parking, Locker, and internet included. Move in immediately! (id:61852)
Royal LePage Signature Realty
1105 - 78 Harrison Garden Boulevard
Toronto, Ontario
Welcome to the luxurious Skymark on Avondale! A Tridel building that feels more like a hotel than a condominium. Bright and spacious unit on the 11th floor. Open concept floorplan, kitchen with breakfast bar, granite countertops and backsplash. Top of the line amenities: Indoor Pool, Sauna, Gym/Fitness Center, Concierge, Bowling Room, Golf Simulator, Tennis, Guest Suites, Party Room, Outdoor BBQ Lounge, Visitor Parking & More. 1 underground parking included. Located in a quiet enclave with tree-lined streets and parks. Close to the amenities North York offers: Art centres, cinemas, restaurants and shopping. Steps to Yonge-Sheppard subway station and mins to the 401 and DVP. SIMPLY MOVE IN AND ENJOY YOUR BEAUTIFUL LIFESTYLE. (id:61852)
RE/MAX Escarpment Realty Inc.
481a Oakwood Avenue
Toronto, Ontario
**Attn: Builders/Investors/Small Churches/Specialty Businesses- Nice Property with spacious main floor. Located in a busy high volume area. Steps away from TTC buses & close to Eglinton West Subway. Suitable for live/work occupants. Upstairs 3 bedrooms, 2 parking spaces at outside at back. Main floor is wide open space for multi-purposes. Basement has a long spacious room for social gatherings. Separated hydro metered from residential & commercial. ***This is a "Sold as is Condition" property*** (id:61852)
Century 21 Titans Realty Inc.
4403 - 300 Front Street W
Toronto, Ontario
Welcome to 300 Front St W Suite 4403, Luxury Executive Living on a Signature 44th floor in Tridel Tower; Stunning Open Concept Suite; 10.5 ft Ceilings; 3 Bedroom, 2.5Bath; Designer/Ultra Modern Full Size Kitchen, with High End Finishes and New Wolf Appliances w/New Electrical to Support, Waterfall Granite Island, Wide Plank Flooring, Bright Primary Bedroom with Floor-to-Ceiling Windows, W/I Closet and Beautiful Primary Ensuite; Custom Office; 2 Balconies; Entertaining & Relaxing Space Highlighted by Exquisite Breathtaking Panoramic NE Views of CN Twr/Financial & Entertainment Districts & Restaurants; Steps to Union Station, TTC & Go, Harbourfront, UP Express to Pearson & Shuttle to Billy Bishop for the Travellers, 2 Tandem Parking Spots & 2 Lockers. **EXTRAS** World Class Amenities Include: RoofTop Infinity Pool with Cabanas, BBQ & F/P, HotTub, Whirlpool, Gym/Spinning, Games Rm, Movie Theatre; Concierge; Yoga Studio; Guest Suites (id:61852)
Keller Williams Portfolio Realty
1908 - 155 Yorkville Avenue
Toronto, Ontario
A refined studio residence in the heart of Yorkville, offering an exceptional lifestyle on one of Toronto's most prestigious streets. Located in a luxury, well-managed building with 24-hour concierge, fitness centre, and elegant party room, this is a home that feels elevated from the moment you arrive. Ideal as a downtown pied-à-terre, or a high-demand investment opportunity. Previously operated as a successful Airbnb (buyer to verify all current use and regulations). Steps to Bloor Street shopping, fine dining, transit, and cultural landmarks. A rare chance to own in a premier Yorkville building where location, lifestyle, and long-term value align. (id:61852)
Keller Williams Referred Urban Realty
323 - 5 Defries Street
Toronto, Ontario
Professionally Managed 1 Bed + Den Suite Featuring A Sleek Modern Kitchen With Upgraded Quartz Countertops, Built-In Appliances And Ceramic Backsplash. Sun-Filled Open Living Area Showcasing Floor-To-Ceiling Windows, Smart Home Controls And Walk-Out To A Full-Width North-Facing Balcony. Includes A Mostly Enclosed Den Perfect For A Home Office Or Guest Space, Plus Convenient Ensuite Laundry. njoy Access To Outstanding Building Amenities Including A Rooftop Terrace, 24-Hour Concierge, Guest Suites, Outdoor Pool, Fire Pit, Outdoor Dining Areas, Fitness Centre And More. Prime Location Between Leslieville/Riverside, Corktown/Distillery District And Regent Park, Just Minutes To Transit, Major Highways, Parks And Everyday Conveniences. Walk Score Of 93! A Must See! **Appliances: Fridge, Oven, Cooktop, Microwave hood fan, Dishwasher, Washer and Dryer ** Utilities: Heat, Hydro & Water Extra **Locker: 1 Locker Included, Located On Same Floor As Unit (id:61852)
Landlord Realty Inc.
107 - 30 Hamilton Street S
Hamilton, Ontario
Beautiful 1 bedroom plus a den in the highly sought-after View condo building nestled in downtown Waterdown. Kitchen with quartz counters, crown molding, pot lights, and 10 ft ceilings. Step out onto the expansive terrace to unwind. 2 Parking spaces. 1 underground parking spot and 1 outdoor parking space. Amenities include a cozy warming kitchen, inviting dining area, relaxing lounge, well-equipped gym, and terraces on the main floor and sixth floor. Additional conveniences include a bike room, pet wash station, and attentive concierge service. Take in breathtaking views of Hamilton Harbour, the Skyway Bridge, and Lake Ontario from the communal sixth-floor terrace. Walking distance to shops, eateries, scenic hiking trails, and captivating waterfalls. One of the nicest 1 bedroom plus den units in the building. (id:61852)
Real Broker Ontario Ltd.
4129 Palermo Common
Burlington, Ontario
AAA Tenants look no further! Perfect for small families & commuters! This newly painted and professionally cleaned 2 Bed, 1+1 Bath Townhome is sure to impress. Located at Walkers & Fairview - perfect for working professionals without any exterior maintenance required. One surface parking spot is included. Primary suite has lots of sunlight. Dicarlo Built "City Chic" Flat Boasts 1335 Sq.Ft! (id:61852)
Exp Realty
264 Laurentian Drive
Kitchener, Ontario
Amazing Opportunity To Lease A Gorgeous Detached Raised Bungalow Located In A Quaint Mature Neighborhood In Kitchener, This Home Offer 3 Bedroom With 1 Bedroom Finished Basement, Open Concept Living Room With Bay Window & Lot Of Natural Light, Beautiful Kitchen With S/S Appliances/Backsplash Combined W Dining Area W/O To Big Size Backyard To Entertain Guests, 3 Good Size Bedroom On Main & Finished 1 Bedroom Basement With Good Size Family Room & 3 Pc Bath, Close To Highway/Shopping/School/Park/Grocery, Old Pictures. (id:61852)
Newgen Realty Experts
42 Mcfarland Drive
Belleville, Ontario
Newer Home Located In A Desired Neighborhood In Belleville With Tons Of Upgrades. Exclusive Brick And Front, 9 Ft Ceiling On Main And Hardwood Flooring On Main Floor. Minutes To Hwy 401, Schools (St. Theresa Catholic Secondary School) Quinte Sports & Wellness Center (CAA Center), Quinte Mall, Shopping Plazas And Other Amenities. Total 3 Parking. Legal 2 bedrooms Basement Apartment w/ 2 Bath & Laundry. (id:61852)
Century 21 King's Quay Real Estate Inc.
618 - 1 Jarvis Street
Hamilton, Ontario
Property Features:2 Bedrooms, 2 Full Bathrooms. Open-concept living and dining area. Modern kitchen with stainless steel appliances. High-speed internet included. 1 underground parking space. Access to gym, yoga studio, resident lounge & retail. Prime Location: Steps to restaurants, café, bars, and entertainment. Close to McMaster University, Mohawk College & Hillfield. Easy access to GO Station, Hwy 403 & QEW Lease Details: Available April 1, 2026. Full rental application required. Credit report, employment verification, and references required. No smoking. *For Additional Property Details Click The Brochure Icon Below* (id:61852)
Ici Source Real Asset Services Inc.
323 - 323 Mcnaughton Avenue E
Chatham-Kent, Ontario
*** Additional Listing Details - Click Brochure Link *** Detached 3-bedroom home for long-term rent in Chatham on a corner lot with a large fully fenced yard. Features include 3 bedrooms, 2 bathrooms, central air conditioning, gas heating, in-unit washer and dryer, parking for multiple vehicles, and a spacious layout with one bedroom on the main floor and two upstairs. Kitchen includes stove and dishwasher; refrigerator not included. Cat and dog friendly, non-smoking property. Tenant responsible for utilities, lawn care, and snow removal. Available March 13th on a 12-month Ontario Standard Lease. First and last month's rent and tenant insurance required. (id:61852)
Robin Hood Realty Limited
150 Molozzi Street
Erin, Ontario
Welcome to this beautiful and bright brand-new 2 Storey townhouse & ready to move property in the Erin Glen community! Open-concept house features hardwood floors on the main floor and Stairs with soaring 9' ceilings and soft carpeting upstairs. Upgraded kitchen with quartz countertop, white modern kitchen cabinets, brand-new stainless-steel appliances, pantry area for storage. Spacious great room with large window and upgraded modern staircase railing. The upper level has 3 Large Size Bedrooms, with 2 Walk-in Closets in Master Bedroom and an upgraded Ensuite Bathroom with Frameless Glass Shower, Large windows throughout the home allow natural light to pour in, enhancing its bright and airy ambiance. Located in a quiet, family-friendly neighborhood, close to local amenities such as shopping, schools, and parks. (id:61852)
Century 21 People's Choice Realty Inc.
54 Lilac Circle
Haldimand, Ontario
Welcome to 54 Lilac Circle, a beautifully maintained 2 years old detached home by Empire Communities, located in a quiet and family-friendly neighborhood of Haldimand. This modern residence offers 3 spacious bedrooms and 3 well-appointed bathrooms, ideal for families, professionals, or those seeking comfortable everyday living.The main floor features a bright open-concept layout with a contemporary kitchen complete with stainless steel appliances, ample cabinetry, and a large center island. The kitchen flows seamlessly into the dining and living areas, making it perfect for entertaining and family gatherings.Upstairs, the Master bedroom offers a private retreat with a walk-in closet and a stylish ensuite bathroom. Two additional well-sized bedrooms provide flexible space for family, guests, or a home office, along with a shared full bathroom.Additional highlights include a private backyard, attached garage, and private driveway. Conveniently located close to schools, parks, walking trails, and major highways, offering easy access to Hamilton, Brantford, and the GTA.An excellent opportunity for first-time buyers or those looking to upgrade in a growing community. Pictures taken from the old previous listing.A perfect combination of modern design, functional layout, and desirable location. Book your private showing today. (id:61852)
RE/MAX Real Estate Centre Inc.
26 Gibbs Way
Centre Wellington, Ontario
Beautifully Maintained Family Home with In-Law Suite in the Sought-After Summerfields Community is now available for SALE!! Welcome to this stunning 3+1 bedroom, 3+1 bathroom family home offering over 2,400 sq. ft. of beautifully finished living space. Located in the desirable Summerfields community, this home has been impeccably maintained and thoughtfully upgraded throughout. The gourmet kitchen features a large island, stainless steel appliances, and abundant cabinetry - perfect for family meals and entertaining. The bright breakfast nook walks out to a spacious, fully fenced backyard, ideal for kids and pets alike. The family room is open, airy, and filled with natural light, creating a warm and inviting atmosphere. Upstairs, you'll find two generous bedrooms on this level and a large primary suite complete with a walk-in closet and a private ensuite featuring a soaker tub and separate shower. A stylish 3-piece ensuite second bath completes the upper level. The fully finished basement offers a separate living area or potential rental opportunity. Additional highlights include:- EV wiring in the garage for future electric vehicle charging- Large, fully fenced backyard ideal for entertaining or relaxing- Beautiful curb appeal in a family-friendly neighborhood near schools, parks, and downtown.Don't miss this showstopper - a perfect blend of comfort, functionality, and modern living! (id:61852)
Luxe Home Town Realty Inc.
683b Wild Ginger Avenue
Waterloo, Ontario
Legal 1bedroom basement apartment designed for comfort and everyday functionality. This home offers the ease of private living in a quiet, family-friendly neighborhood near Laurelwood Secondary School. You drive into a dedicated parking spot and walk through a separate, covered entrance to the basement, providing all year round protection from snow and rain. Inside, the home features a welcoming, bright, and spacious living room, ideal for relaxing or entertaining. The full kitchen, with a dedicated dining area, offers ample cabinetry and space to cook, dine, and enjoy the home. The primary bedroom is generously sized to accommodate a full bedroom set, while the modern full bathroom is clean, well maintained, and thoughtfully designed. An additional storage room adds rare and valuable functionality, keeping your living space organized and clutter-free. Complete with dedicated parking and select utilities included in the rent amount, this home delivers privacy, practicality, and comfort with easy access to transit, parks, shopping, and everyday amenities. (id:61852)
Exp Realty
