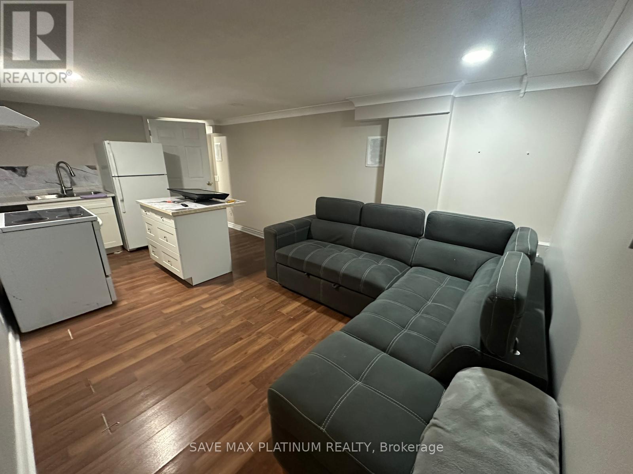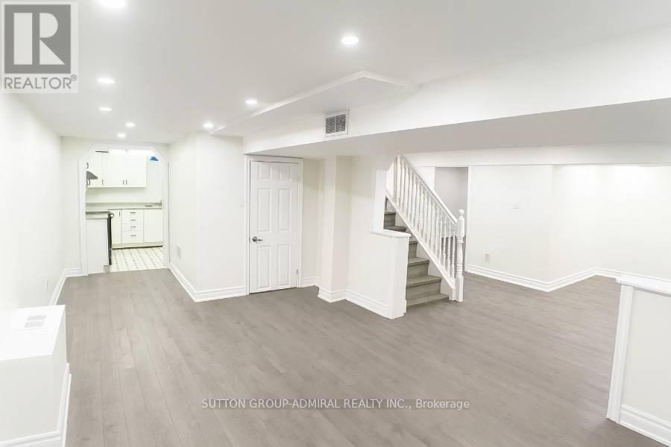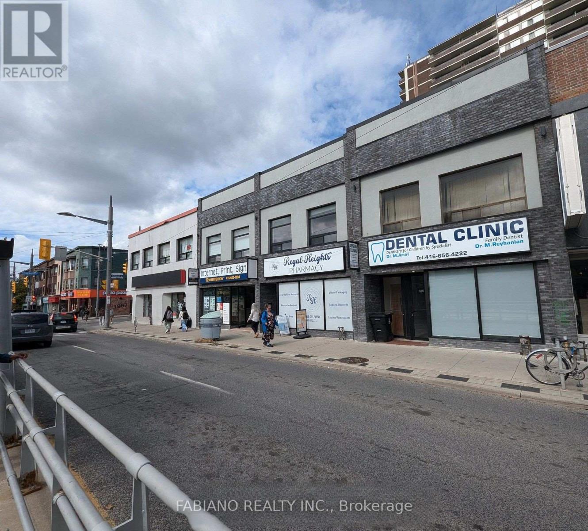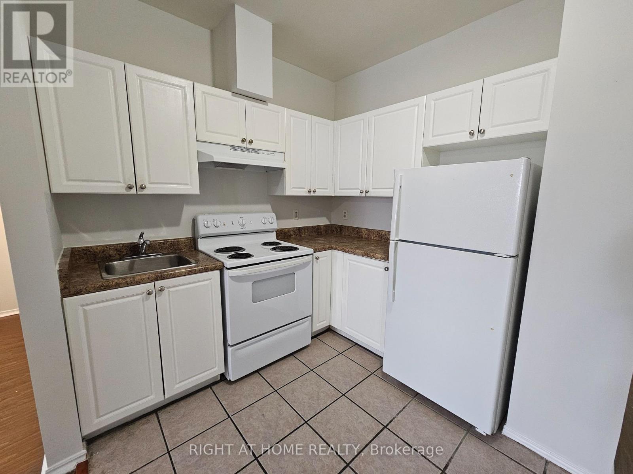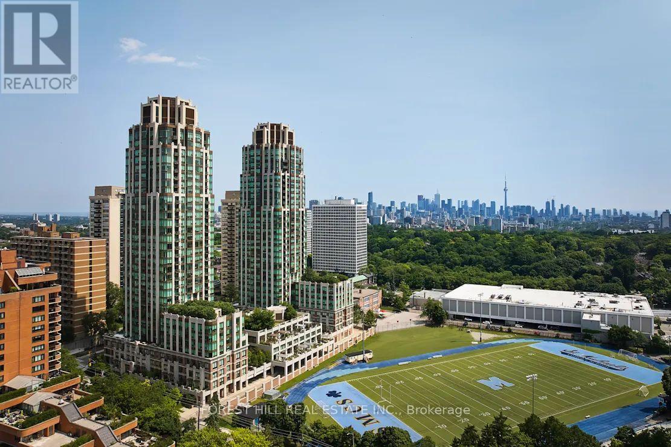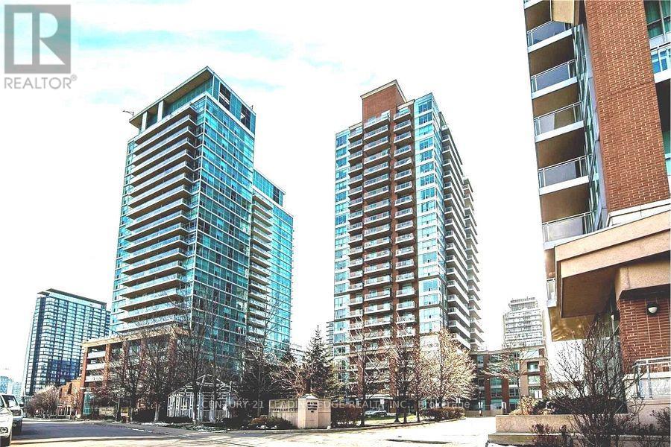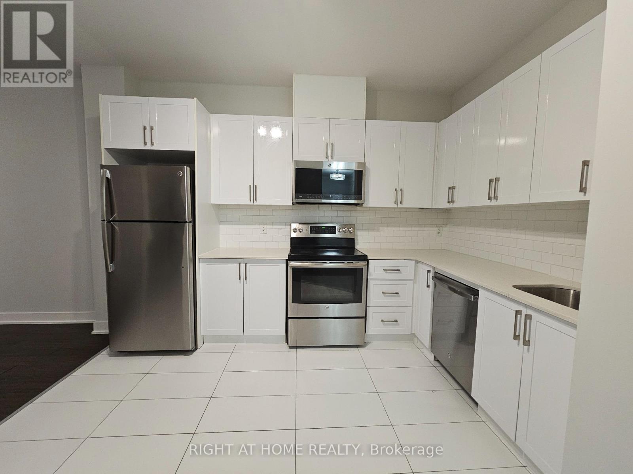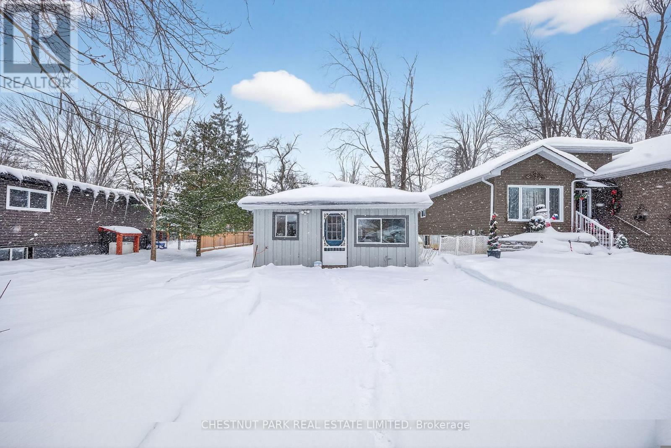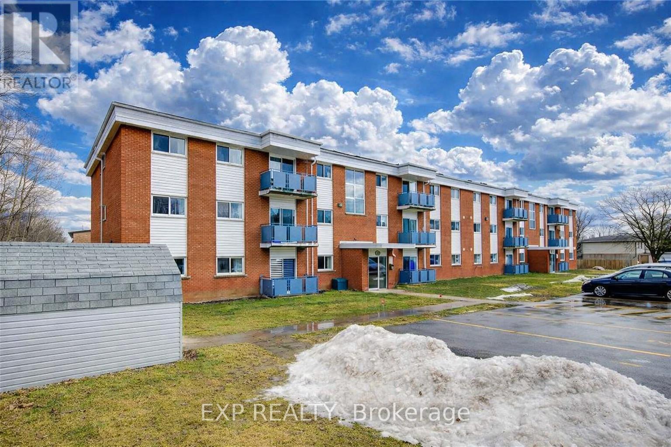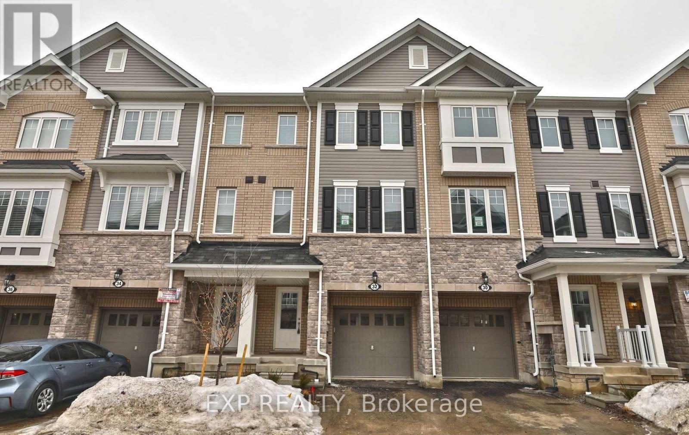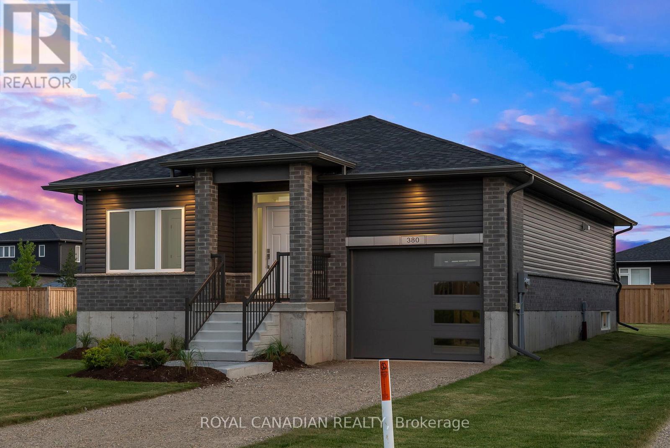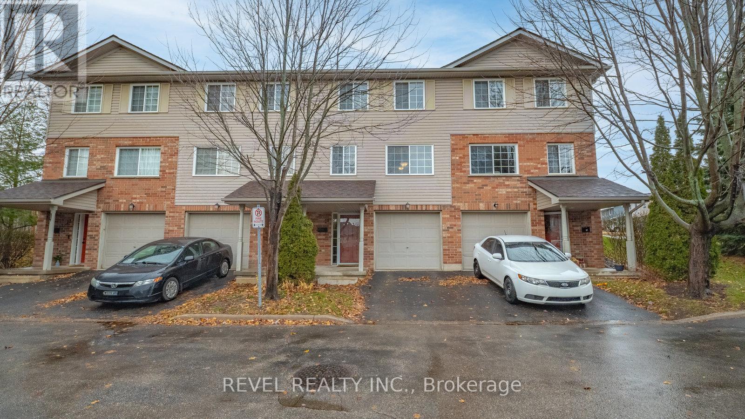Bsmt - 111 Folkstone Crescent
Brampton, Ontario
This Beautiful And Spacious Basement Apartment Offers Over 700 Square Feet Of Modern Living Space, Ideal For A Couple, Young Family, Or Working Professionals. It Features 1 Large Bedrooms And 1 Full Washrooms, With A Private Separate Entrance. With Shared Laundry And A Dedicated two Parking Space, The Apartment Boasts Big Closets, Windows, And Massive Storage Space. Located Between Queen And Torbram Road In a Developed And Vibrant Community, It Showcases Stunning Finishes That Give It A Bright And Elegant Feel-Definitely Not Your Usual Basement Apartment! Within Walking Distance Of Banks, Grocery Stores, Restaurants, And school. Tenant to pay 30% Utilities. (id:61852)
Save Max Platinum Realty
Basement - 7 Judith Avenue
Vaughan, Ontario
Newly Reno Two Bedrm Bsmt Apmt In Desirable Thornhill Community. Spacious Kitchen With Breakfast Area. Large Living Space With Led Pot Lights Throughout. Super Convenient Location Surrounded By All Kind Of Amenities, Library, Community Centre. Close To Promenade Mall, Walmart, Banks, Restaurants, Parks. Rent Includes Utilities, Internet And One Parking Space. (id:61852)
Sutton Group-Admiral Realty Inc.
944 St Clair Avenue W
Toronto, Ontario
Qualified tenants may benefit from a combination of a $$ Cash inducement and free rent to assist with leasehold improvements and set-up costs. Highly visible commercial space at the northeast corner of St. Clair Ave W and Oakwood Ave, offering excellent exposure with strong vehicular and pedestrian traffic, prominent frontage, and a TTC streetcar stop at the front door. Suitable for a range of professional, retail, food service, and service-oriented uses, with complementary neighbours including a pharmacy and dental clinic. Located in the heart of Regal Heights, Hillcrest, Northcliffe, and St. Clair Village, surrounded by established residential communities and new condominium developments, with Oakwood Collegiate Institute steps away. Modern stone and stucco façade with expansive glazing provides strong street presence. Functional basement offers additional storage or workspace. Flexible lease terms and possession available. Ideal for businesses seeking high visibility in Toronto's Oakwood Village corridor. (id:61852)
Fabiano Realty Inc.
307 - 1801 Eglinton Avenue W
Toronto, Ontario
Welcome To This Spacious 784 sq foot 1 Bedroom Apartment that has been recently painted throughout. This apartment boasts High Ceilings and large windows for natural lighting. This Unit Comes With a Full Size Kitchen and a Pantry for extra storage. The large bedroom is big enough to fit 2 beds if needed. Steps To Ttc, Shopping, Grocery, Restaurants, Library, Etc. Coin Operated Laundry on 2nd floor. Heat and Water Included. Hydro Extra. Pet Friendly. Garage Parking available for $150/month. (id:61852)
Right At Home Realty
808 - 310 Tweedsmuir Avenue
Toronto, Ontario
"The Heathview" Is Morguard's Award Winning Community Where Daily Life Unfolds W/Remarkable Style In One Of Toronto's Most Esteemed Neighbourhoods Forest Hill Village! *Spectacular 2Br 3Bth S/W Corner Suite W/Balcony+High Ceilings! *Abundance Of Wrap Around Windows+Light W/Panoramic CN Tower+Cityscape+Lush Rooftop Garden Views That Gives The Illusion Of A Private Terrace! *Unique+Beautiful Spaces+Amenities For Indoor+Outdoor Entertaining+Recreation! *Approx 1445'! **EXTRAS** Stainless Steel Fridge+Stove+B/I Dw+Micro,Stacked Washer+Dryer,Elf,Roller Shades,Custom Breakfast Room Cabinet,Laminate,Quartz,Bike Storage,Optional Parking $195/Mo,Optional Locker $65/Mo,24Hrs Concierge++ (id:61852)
Forest Hill Real Estate Inc.
703 - 50 Lynn Williams Street
Toronto, Ontario
Well-Appointed Studio Unit. Liberty Village Excellent Location, Minutes To Down Town Ttc, Shopping, Restaurant And Night Life. 24 Hours Metro. Excellent Building Facilities: Recreation Centre With Indoor Pool, Exercise Room, Party Room, 24 Hours Concierge. (id:61852)
Century 21 Leading Edge Realty Inc.
204 - 1801 Eglinton Avenue W
Toronto, Ontario
Welcome To This Spacious 1 Bedroom Apartment plus Den With High Ceilings And Large Windows For Natural Lighting. This Unit Is 733 Sq Ft And Is Fully Upgraded. The Kitchen Includes All Stainless Steel Appliances, Granite Counter, And Newer Kitchen Cabinets. The Bathroom Has Been Upgraded With New Vanity, Lights And Mirror. Located In A Great Area. Steps To Ttc, Shopping, Grocery, Restaurants, Library, Etc. Includes Heat and Water. Hydro Extra. Coin Operated Laundry On Same Floor. Pet Friendly. (id:61852)
Right At Home Realty
3410 Beachview Avenue
Severn, Ontario
3410 Beachview Avenue is a newly renovated property located in the charming cottage community of Cumberland Beach, just steps from the shores of Lake Couchiching. Easily accessible at just over an hour from the GTA and located off Highway 11, this home offers the perfect blend of comfort and convenience. The inviting bungalow sits on a generous lot, presenting excellent potential to build, expand, or grow in the future. Inside you'll find a bright open-concept living space and brand new laminate flooring throughout. The spacious kitchen features a breakfast bar and there's also a brand-new four-piece bathroom with custom tile. Complete with private drive and two garden sheds, this home has everything you need to enjoy year-round living or the perfect summer getaway. (id:61852)
Chestnut Park Real Estate Limited
8 - 527 Parkside Drive
Waterloo, Ontario
AVAILABLE FROM FEBRUARY 1ST - enjoy comfortable and convenient condo living at 527 Parkside Drive, Unit #8, Waterloo, a well-maintained 2-bedroom, 1-bathroom first-floor condo featuring a private balcony and a functional layout. Offered on a 1-year lease, this unit is located in an excellent area close to shopping, public transit, parks, schools, and all essential amenities. Priced at $1,949 per month, it also offers flexible parking options with one or two parking spaces available at $50 each per month, making it an ideal choice for professionals, couples, or small families seeking great value in a prime Waterloo location. (id:61852)
Exp Realty
32 Rapids Lane
Hamilton, Ontario
Perfect Family Home Feats 4 Bedrms, 3.1 Washrms. One Bedrm Conveniently Located On The Main Flr With Ensuite And Walk-In Closet. Perfect For A Grown Child Or As An Inlaw Suite! Huge Dream Kitchen With Stainless Steel Appliances, Kitchen Backsplash And Tons Of Storage Space. Breakfast Space Can Conveniently Sit 8 People. Master Bedroom With Walk-In Closet And Own Ensuite. (id:61852)
Exp Realty
380 Hawthorne Street
Saugeen Shores, Ontario
Be the first to live in this brand-new Dawn model bungalow by Walker Home Ltd, located in Summerside, one of Port Elgin's most desirable neighbourhoods. Offering 1,279 sq. ft. This move-in ready home has been designed for both comfort and flexibility. The main floor showcases an open-concept kitchen, dining, and living area with Canadian-made cabinetry and a peninsula island, ideal for casual meals or entertaining. Hardwood and tile flooring run through the main living spaces, while the bedrooms are carpeted for added comfort. Each of the three bedrooms features a spacious walk-in style closet, and the main bathroom includes a practical split configuration for privacy and convenience. Additional highlights include a 1.5 car garage, a large 1200 sqft of unfinished basement, and a generously sized backyard on a 47 x 124 ft lot. The brick and siding exterior enhances the homes curb appeal. Ideally situated just minutes from Port Elgin's Main Beach on Lake Huron known for its sandy shoreline and world-class sunsets as well as scenic trails, schools, shopping, recreation, and Highway 21. (id:61852)
Royal Canadian Realty
24 - 120 Dudhope Avenue
Cambridge, Ontario
Welcome to 24-120 Dudhope Avenue in Cambridge. This well-maintained 3-storey townhome is located in the desirable East Galt neighbourhood and offers over 2000 sq. ft. of finished living space. The main floor features a bright living room and dining area, along with a functional kitchen and convenient in-suite laundry with 2-piece bath. The second level includes two spacious bedrooms, including a large primary bedroom, and a 4-piece bathroom. The finished lower level provides additional living space with a generous recreation room and a 2- piece bathroom, perfect for guests or a home office. This home is situated in a quiet, family-friendly complex close to schools, parks, shopping, and public transit, with quick access to Highway 401 and Highway 24. Outdoor enjoyment continues in the private yard, and the propane BBQ is included. A well-cared-for property in a convenient location-ideal for first-time buyers, downsizers, or investors. (id:61852)
Revel Realty Inc.
