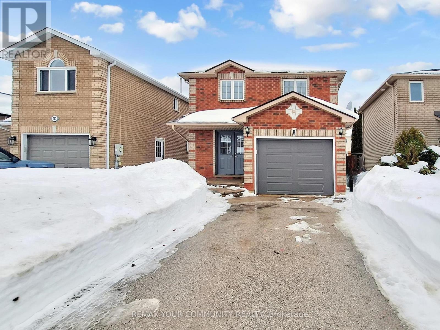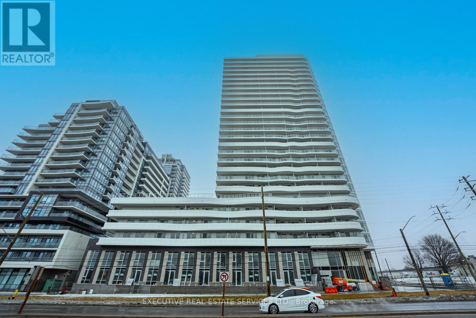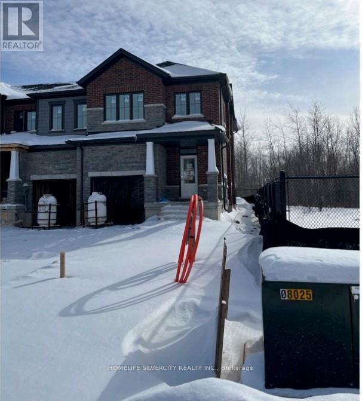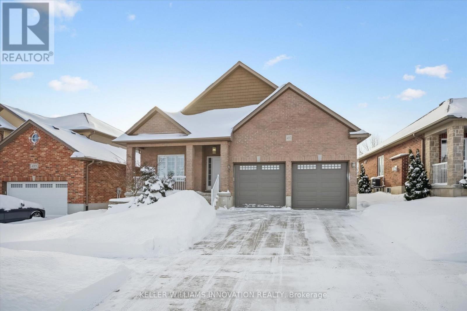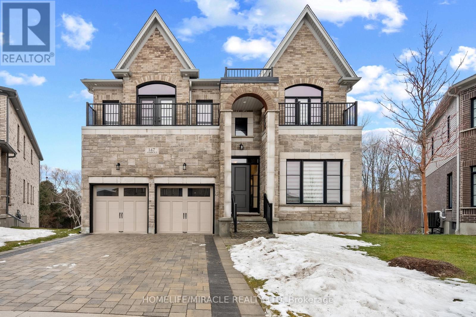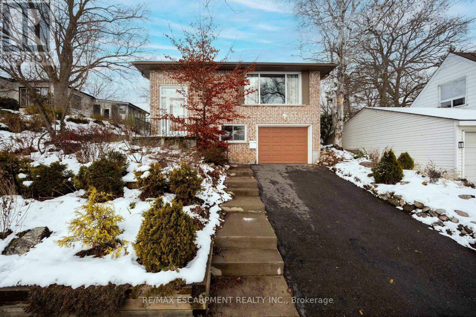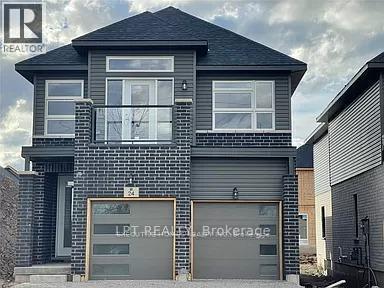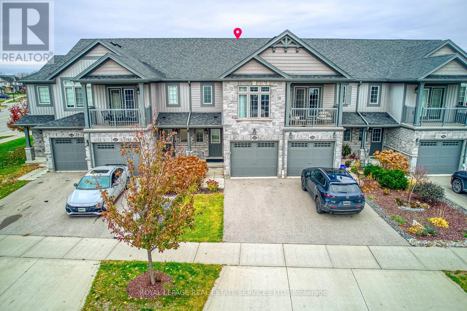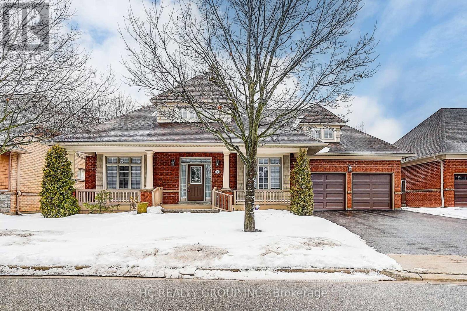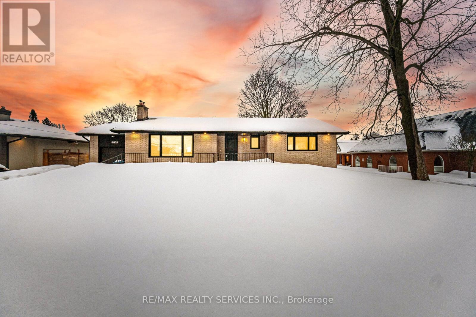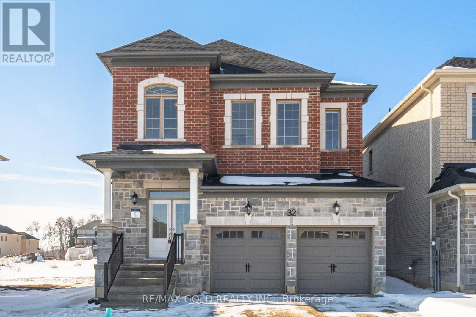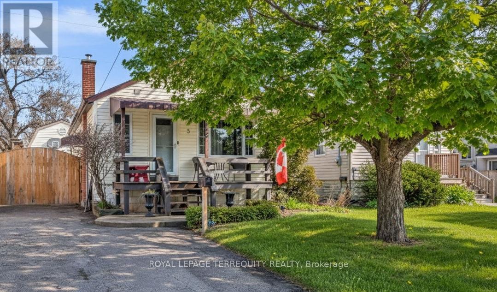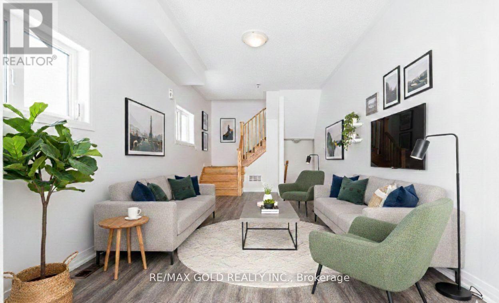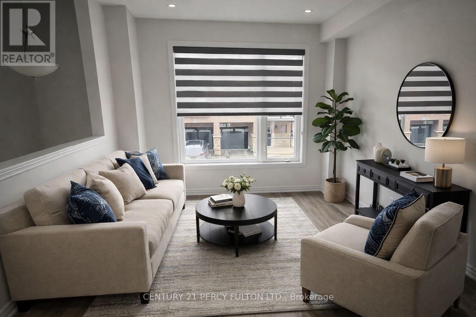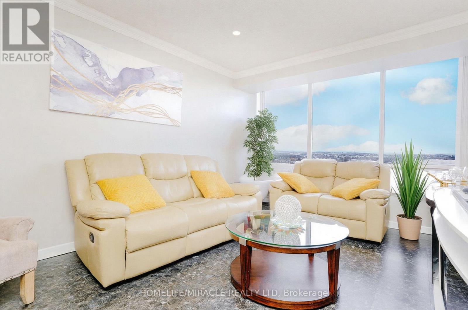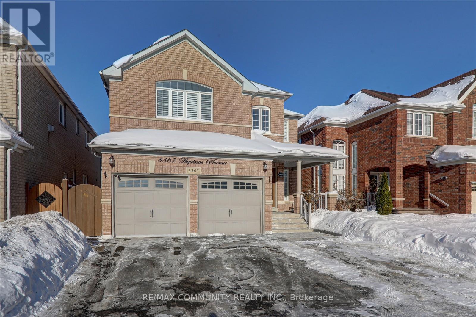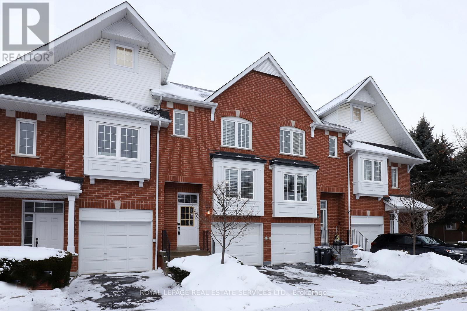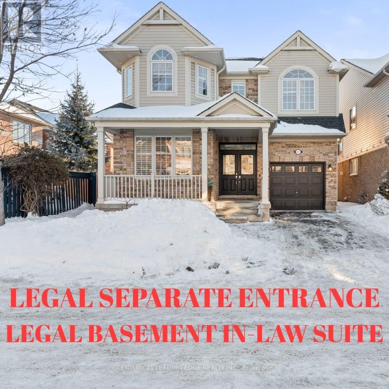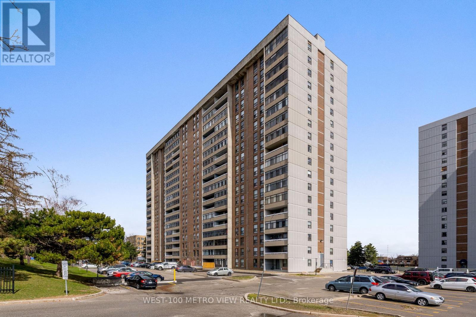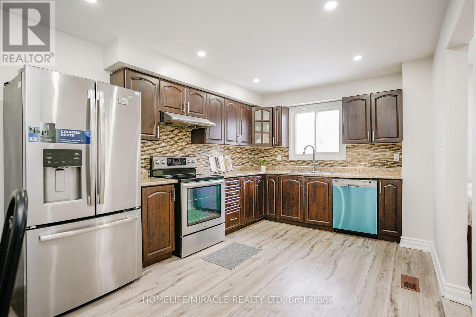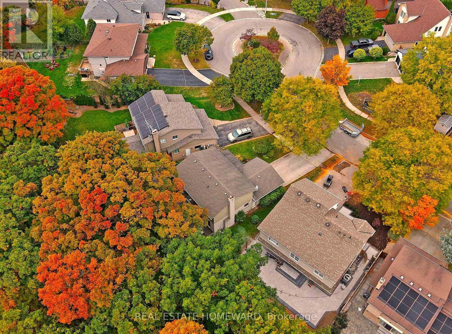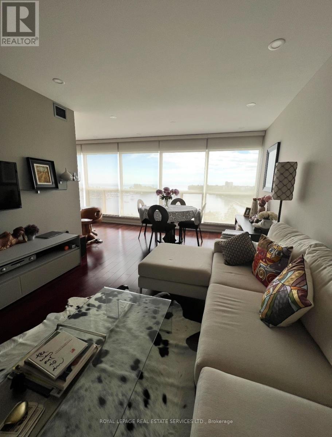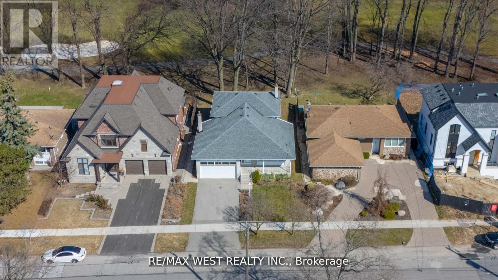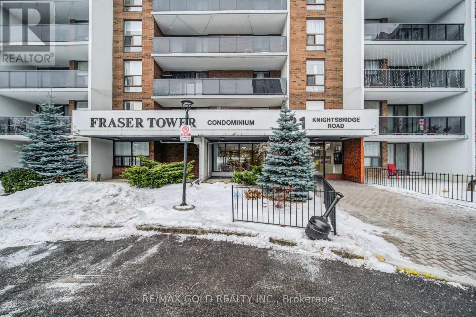8 Srigley Street
Barrie, Ontario
FULLY RENOVATED DETACHED 2-STOREY HOME IN HOLLY! Completely updated from top to bottom, this beautifully renovated home offers the perfect blend of modern style and family comfort in the highly sought-after Holly neighbourhood. Featuring a spacious open-concept layout, the brand new kitchen showcases quartz countertops, a sleek backsplash, and stainless steel appliances - designed for both everyday living and effortless entertaining. Walk out to a private, fully fenced backyard, tastefully landscaped front and back, complete with a garden shed - an ideal space for summer gatherings and family enjoyment. Upstairs you'1ll find 3 inviting bedrooms and renovated bathrooms on both the main and second floors. Freshly painted throughout, this home is truly move-in ready. The fully finished basement adds valuable living space with a cozy family room featuring a stunning 3-way gas fireplace, along with a finished laundry room for added convenience. Located close to schools, parks, public transportation, shopping and HWYS's this is an exceptional opportunity to own a fully renovated home in one of Holly's most desirable family communities. Welcome home!! (id:61852)
RE/MAX Your Community Realty
1610 - 1010 Sandy Beach Road
Pickering, Ontario
Brand New, Never Lived In Modern 1+Den, 1 Washroom Condo at Universal City Condos! Bright and spacious open-concept layout featuring floor-to-ceiling windows, a modern kitchen with full-size appliances, and a combined living/dining area with walk-out to a large private balcony. Functional den located near the washroom, making it ideal for guests or a home office setup. Convenient in-suite laundry. Located in a luxury building with premium amenities including concierge, fitness centre, outdoor pool, and more. Steps to Pickering GO Station, Pickering Town Centre, restaurants, waterfront, parks, and marina. Easy access to Hwy 401. Excellent location for commuters. (id:61852)
Executive Real Estate Services Ltd.
311 Starlight Avenue
Woolwich, Ontario
Welcome to this beautiful 3-bedroom end unit townhouse in Woolwich (Breslau), backing onto a serene ravine with a park on one side, offering extra privacy as an end unit. This new home features an upgraded kitchen, hardwood flooring throughout the main floor and second floor hallway, and spacious living and dining areas ideal for everyday living and entertaining. The oversized primary bedroom includes a 4-piece ensuite with an upgraded frameless glass shower. Situated in a quiet neighbourhood, offering easy commuting access and within walking distance to a school and childcare centre. (id:61852)
Homelife Silvercity Realty Inc.
495 Alan Crescent
Woodstock, Ontario
Looking for a home with main floor living? Downsize to this charming bungalow in Woodstock. With 2,717 sq ft of total living space, this home has 3+1 bedrooms, 3 bathrooms and is move-in ready. Enter into the foyer with 9 foot ceilings and hardwood flooring running throughout most of the main floor. The front bedroom could be used as an office, den or craft room and has California shutters looking out onto the front porch. The open concept kitchen, living room and dining room are flooded with plenty of natural light, plus pot lights for a cozy evening vibe. The white kitchen has ample cupboard space, a pull-out pantry, quartz countertops and has a large two-tiered kitchen island. The adjacent dining area has patio doors leading out onto the back deck. The living room features a gas fireplace with a lovely white mantle. The 2 additional main floor bedrooms include a primary bedroom with a walk-in closet and a 3 piece ensuite bath with walk-in shower. Also found on the main floor is the full 4 piece bathroom and laundry! The finished basement is perfect for guests with an additional bedroom and 4 piece bathroom with shower. Both the basement bedroom and bath is heated with in-floor heating! The extra large basement rec room features 9 foot ceilings, perfect for hosting big family gatherings. The fully fenced backyard is the ideal summer space with a deck and gazebo! Enjoy this lovely home in a great location! This home has easy access to HWY 401, Woodstock Hospital, Reeves Community centre and much more! (id:61852)
Keller Williams Innovation Realty
147 Ambrous Crescent
Guelph, Ontario
Welcome to this elegant and spacious 4-bedroom, 3.5-bathroom family residence nestled in a desirable Guelph neighbourhood. Designed with both comfort and sophistication in mind, the home features a generous primary bedroom complete with a private ensuite, creating a serene retreat for homeowners.The thoughtfully designed layout includes a private office ideal for working from home, a convenient laundry room, and a chef-inspired kitchen with a walk-in pantry, perfect for family living and entertaining. Separate living and family rooms provide versatile spaces for formal gatherings and everyday relaxation.The unfinished walkout basement offers endless possibilities to customize to your lifestyle, whether for additional living space, a recreation area, or an in-law suite (buyer to verify). Set on a rare, premium pie-shaped ravine lot, this home offers exceptional privacy, scenic views, and a safe outdoor environment for children and family enjoyment.A perfect blend of luxury, functionality, and natural surroundings, this home is ideal for families seeking space, elegance, and long-term value. (id:61852)
Homelife/miracle Realty Ltd
133 Burwell Street
Brantford, Ontario
An exceptional opportunity for first-time buyers or investors in the thriving Brantford market! This turn-key three bedroom raised bungalow offers a rare blend of affordability and a stellar lifestyle, just outside the GTA core. Lovingly maintained by its original owner since 1977, the home features a bright, open-concept main floor with a custom kitchen & granite countertops. The notable rear sunroom extension provides seamless indoor-outdoor living, perfect for year-round enjoyment. The functional lower level expands your living space with a recreation room, a full bathroom, and a fourth bedroom.Location is premium: Situated on a quiet, private, tree-lined street in the desirable Homedale neighbourhood. Walk to local shops and cafes, and enjoy unparalleled access to the scenic Grand River trails and Wilkes Dam-offering picturesque natural beauty right at your doorstep. A short drive to major thoroughfares connects you quickly to the broader Greater Toronto Area.This property delivers significant value and lifestyle benefits. (id:61852)
RE/MAX Escarpment Realty Inc.
24 Bradley Avenue
Welland, Ontario
Newer Detached 4 Bedroom & 3 Washroom Home At Welland's Family Friendly Community & Most Desirable Neighbourhood. Dream Kitchen With Lots Of Cabinets & Light Fixtures. Main Floor Offers Living, Family/Great Room, Laundry room, Good Sized Kitchen With All New Stainless Steele Appliances And Walk Out To Private Backyard. Upper Floor Has Master Bedroom With 5 Pc Ensuite And Other 3 Oversized Bedrooms. Modern Open Concept. (id:61852)
Lpt Realty
60 Netherwood Road
Kitchener, Ontario
Beautiful FREEHOLD townhouse, Great location situated in the highly sought-after Doon South neighbourhood of Kitchener, minutes to Hwy 401 and walk distance to scenic trails, parks, top-rated schools and Amenities.. This bright and spacious home with plenty of natural light and new flooring throughout. Modern kitchen featuring a gorgeous granite countertop perfect for entertaining. Three generous bedrooms with ample closet space, two full bathrooms including a large main bath, and a private ensuite off the primary bedroom. The basement offers loads of potential and includes a rough-in for a 3-piece bathroom. Walkout patio from living room . functional layout, and stylish finishes. Vacant. (id:61852)
Royal LePage Real Estate Services Ltd.
8 - 2175 Stavebank Road
Mississauga, Ontario
Retiring or thinking of downsizing but not quite ready for condo living? This exceptional detached condo bungalow at The Colony of Gordon Woods by Daniels Corporation is tucked away at the end of a private cul-de-sac and offers a truly carefree lifestyle. One maintenance fee covers four-season exterior home maintenance, deck, landscaping, road upkeep, plus high-speed internet and Rogers Ignite TV service. Marble Foyer Leading To Great Room With Cathedral Ceilings, Marble Fireplace, Accent Columns, Formal Separate Dining Room. The open-concept kitchen flows into a vaulted Great Room with multiple walkouts to a large deck overlooking a private garden, perfect for relaxing or entertaining. The spacious and sun-filled primary bedroom features a walk-in closet and a luxurious 5-piece ensuite, making this home an ideal blend of comfort, privacy, and low-maintenance living. Extra Long Driveway Can Fit 4 Cars. (id:61852)
Hc Realty Group Inc.
6037 Old Church Road
Caledon, Ontario
//Rare To Find 77 x 130 Feet Lot Bungalow In Prestigious Caledon East// Immaculate & Upgraded 3+1 Bedrooms Detached Bungalow In Demanding Airport Road & Old Church Area!! Fully Upgraded House Including Custom Kitchen With Quartz Counter-Top, Porcelain Tiles, Backsplash & S/S Appliances! Open Concept Living Room With Premium Engineered Flooring, Feature Wall, Wainscotting & Pot Lights! Main Floor Includes 3 Spacious Bedrooms & 2 Full Washrooms! Very Well-Manicured Property! Renovated Finished Basement With Separate Entrance, Bedroom, Full Washroom, Wet Bar, Fireplace & Recreation Area! **Carpet Free House** All Washrooms Have Been Updated* Smooth Ceiling In Main Floor! A Covered Front Porch & Large Lot Featuring Stunning Views & Ideally Located Within Close Proximity To All The Amenities! Must View House* (id:61852)
RE/MAX Realty Services Inc.
32 Addison Street
Caledon, Ontario
Brand New upgraded Aspen Ridge home backed by full Tarion Warranty. Located in a very scenic and beautiful Upper Caledon, a beautiful and serene community of homes close to naturally preserved lands, conservation areas, and hiking trails, yet just 15 minutes drive from all the hustle and bustle of city life. This double car garage home offers a huge driveway and no sidewalk. The amazing floorplan offers 4 spacious bedrooms on second floor with their own ensuite washrooms and features Waffle Ceilings in Great Room with Potlights on a dimmer switch. Chef's delight kitchen with high end Kitchen Aid appliances, Granite Counters, pots and pan drawers. Upgraded/Enlarged glass shower enclosure in master ensuite with frameless glass and advanced waterproofing. Enalrged 30" x 24" basement windows, surge, protector and lots more... (id:61852)
RE/MAX Gold Realty Inc.
5 Acorn Avenue
Toronto, Ontario
Upgraded and Meticulously Maintained Bungalow with Modern Open Concept Design Situated on a Matured Treed Lot, Featuring Rarely Offered Dream 2 Storey Fully Detached Garage/Workshop/Hobby Shop/Artist Studio or Coach House Potential Equipt With Heat, Hydro & Insulated Upper Level Loft Space With private Balcony & Separate Entrance That Offers Endless Possibilities. Some of the Many Upgrades Are New Kitchen w/ Quartz Countertops & S/S Appliances, New Main Floor Bath & Upgraded Flooring Throughout, Roof, Windows, Vinyl Siding, Newer Concrete Rear Pathway & Patio. Finished Basement for In-Law or Rental Potential. Step Into Your Private Garden Oasis With Lush Landscaping for That Tropical Feel! Pest Proof Enclosed Vegetable Garden, Mature Fruit Tree! Custom Outdoor Tiki Bar for the Ideal Party/Entertainment Outdoor Area. Walk Out to Fully Covered Deck! Massive Driveway for up to 6 Car Parking! Located in Prime Kipling/Bloor Area and Just Steps Away From the Kipling Transit Hub With Subway, GO Bus, UP Express/ Close to HWY 427. Close to Parks, Schools, Biking and Hiking Trails. Parking for up to 6 Cars on Large Private Driveway! (id:61852)
Royal LePage Terrequity Realty
18 Haydrop Road
Brampton, Ontario
Wow! Freehold corner end unit that feels like a semi-detached in the prestigious Gore/Queen area. Features a modern open-concept kitchen with stainless steel appliances and quartz countertop, 3 bedrooms, 2.5 bathrooms, laminate flooring throughout, two balconies, 1-car garage, and parking for two additional cars on the driveway. Steps to transit, groceries, restaurants, and other amenities. (id:61852)
RE/MAX Gold Realty Inc.
7 - 575 Woodward Avenue
Hamilton, Ontario
Newly constructed ( built in 2021) and never occupied unit townhome offering modern design and everyday comfort in the heart of Hamilton. This bright 3-bedroom, 2-bathroom home features a functional open-concept layout with large windows that fill the space with natural light. The contemporary kitchen offers ample cabinetry and counter space, seamlessly connecting to the living and dining areas, ideal for both relaxing and entertaining. Enjoy the added privacy of an end unit and unwind on your private balcony. Conveniently located just minutes from highway access, shopping, transit, and all essential amenities, this home is an excellent opportunity for homeowners or investors seeking a turnkey property in a growing neighborhood. (id:61852)
Century 21 Percy Fulton Ltd.
1705 - 26 Hanover Road
Brampton, Ontario
*** RARE 17TH FLOOR PENTHOUSE | 3 UNDERGROUND PARKING SPOTS | REFRESHED IN 2025 ***An Unrivaled Opportunity To Own A Rarely Available 17th-Floor Corner Penthouse Offering The Perfect Blend Of Elevation, Space, And Long-Term Value. *** Bathed In Natural Light, This Bright West-Facing Suite Features Unobstructed North-West Skyline Views And Beautiful Sunsets. ***The 3-Parking Advantage: A Truly Rare Offering-Three Exclusive Underground Parking Spaces Providing Exceptional Convenience And Significant Resale Value. *** Ideal For Multi-Vehicle Households Or Savvy Buyers Seeking A Unique Asset. ***Designed For Modern Living (2025 Updates): Extensively Refreshed And Move-In Ready Featuring New Contemporary Flooring And Fresh Designer Paint (2025), Upgraded Kitchen With Quartz Countertops And Stainless Steel Appliances, And Professionally Resurfaced Cabinetry With Modern Bathroom Vanities. ***Versatile Layout: Spacious 2+1 Bedroom Design With A Functional Solarium Ideal As A Third Bedroom Or Dedicated Home Office. ***Premium Amenities & Exceptional Value: All-Inclusive Maintenance Fees Covering Heat, Hydro, And Water. *** Enjoy 24-Hour Concierge, Outdoor Pool, Tennis Courts, Fully Equipped Gym, And Party Room. ***Strategic Location: Steps To Bramalea City Centre, Transit, Schools, And Chinguacousy Park With Quick Access To Hwy 410. ***The Verdict: Penthouse Elevation, Triple Parking, And Recent Upgrades Combine To Create A Compelling Value Proposition That Stands Out In Today's Market. ***Book Your Private Showing Today. *** (id:61852)
Homelife/miracle Realty Ltd
3367 Aquinas Avenue
Mississauga, Ontario
Welcome to an impressive, sun-filled 2-storey detached home on a beautifully landscaped 40' x 110' fully fenced lot in the heart of Churchill Meadows. Offering approximately 2,780 sq ft above grade plus a beautifully finished lower level, this residence is thoughtfully updated with quality finishes and a functional open-concept plan. Enjoy generous principal rooms with hardwood flooring, a warm gas fireplace in the family room, and a bright eat-in kitchen with ceramic floors and a gas stove-perfect for everyday living and entertaining. Step into the airy breakfast area with cathedral ceiling and walkout to the patio, plus a charming solarium featuring a cathedral ceiling and skylight-your ideal spot for morning coffee or a quiet read. Upstairs, unwind in the spacious primary retreat with 4-pc Ensuite and walk-in closet, complemented by three additional bedrooms and family baths. Classic details like wainscoting and chair-rail accents add timeless character. The professionally finished basement adds outstanding flexibility with an open-concept living/dining area, a full kitchen with stainless steel appliances, and two additional bedrooms--ideal for extended family, guests, a nanny suite, or future income potential. Outdoors, enjoy the tumble-stone interlock patio and walkway, summer-ready fenced yard, and ample parking for 5 cars (including an attached double garage). Comfort features include central air and efficient forced-air gas heating. Set near Winston Churchill Blvd/Eglinton Ave W, you're close to excellent schools (including Churchill Meadows Public School and St. Joan of Arc Catholic Secondary School), parks, and the Churchill Meadows Community Centre and Mattamy Sports Park. Spend weekends shopping and dining at Erin Mills Town Centre, and commute with ease via MiWay and quick connections to major highways. Move in and enjoy! Roof 2023 (id:61852)
RE/MAX Community Realty Inc.
67 - 1575 South Parade Court
Mississauga, Ontario
DISCOVER YOUR DREAM HOME IN THE HIGH-DEMAND EAST CREDIT COMMUNITY, OFFERING A GREAT OPEN FLOOR PLAN, MAKING IT A PERFECT SPACE FOR JUST RELAXING OR ENTERTAINING. THE UPDATED KITCHEN IS A TRUE HIGHLIGHT, FEATURING UPGRADED FRIGIDARE GALLERY APPLIANCES INCLUDING SMUDGE-FREESTAINLESS INDUCTION RANGE, SLEEK COUNTERTOPS, AMPLE CABINET SPACE AND A LARGE PANTRY TO KEEP YOU ORGANIZED. THE OVERSIZED WINDOW WITH CALIFORNIA SHUTTERS FLOODS THE BREAKFAST AREA WITH WONDERFUL SUNLIGHT. THE OPEN LAYOUT SEAMLESSLY CONNECTS THE LIVING & DINING ROOM, CREATING A SPACIOUS ATMOSPHERE WHICH LEADS TO THE DOUBLE SLIDING DOOR WHERE YOU CAN STEP OUT TO A PRIVATE TREED OVERSIZED RARE CUSTOM DECK, ONE OF THE (LARGEST IN THE COMPLEX) AND EQUIPPED WITH A NATURAL GAS CONNECTION FOR YOUR BBQ AND SURROUNDED BY MATURE TREES CREATING A SERENE PRIVATE AREA. THIS LOVELY HOME HAS BEEN FRESHLY PAINTED, PLUS ENJOY THE BRAND-NEW, NEVER LIVED ON, HARDWOOD FLOORING ENHANCING THE LIVING, DINING ROOM AND THE SECOND LEVEL BEDROOMS. YOU WILL FIND A MAN CAVE IN THE LOWER LEVEL WITH A CUSTOM FITTED SECTIONAL SOFA BED WHICH IS BUILT-INAND INCLUDED, LAMINATE FLOORING WITH SUB-FLOOR, A CONVENIENT 3 PC BATHROOM AND ENTRANCE TOTHE GARAGE. LOCATION IS FANTASTIC, OFFERING THE ERINDALE GO STATION, CREDIT VALLEY HOSPITAL, SHOPPING, WONDERFUL PARKS AND SCHOOLS. THIS BEAUTY TRULY CHECKS ALL THE BOXES. (id:61852)
Royal LePage Real Estate Services Ltd.
657 Brothers Crescent
Milton, Ontario
Welcome to this stunning detached two-storey home by Mattamy Homes, a highly respected builder known for quality craftsmanship. This elegant residence offers 9 ft ceilings, over 3,200 sq. ft. of finished living space and is thoughtfully designed for modern family living. The main level impresses with rich hardwood flooring, neutral paint palette, pot lights, crown moulding, and wainscoting throughout, along with California shutters that add timeless charm. The spacious layout features a large living room plus a separate above-grade family room, highlighted by a stylish feature wall. The chef-inspired kitchen boasts quartz countertops, stainless steel appliances, custom backsplash, ample pantry space, built-in storage, an island and a separate breakfast area. Upstairs you'll find four generously sized bedrooms, upper-level laundry and multiple walk-in closets. The primary retreat offers a luxurious five-piece spa-like ensuite. The finished legal basement includes a legal separate entrance, den, bathroom and excellent in-law or income potential. Additional highlights include a fully fenced yard, extended driveway for extra parking and a beautiful oversized front porch; perfect for enjoying warm spring evenings and summer nights. Over 300k of upgrades! Nest thermostat, smart door lock & central vacuum. The basement is furnished! The perks are never ending. Situated as an end home on the street (feels like a corner), this property offers added privacy and curb appeal. Ideally located close to schools, parks, wooded trails, and all essential amenities. Newer A/C, furnace, and roof add peace of mind. A rare opportunity in today's market! Come see it for yourself and fall in love! (id:61852)
Century 21 Leading Edge Realty Inc.
908 - 15 Kensington Road
Brampton, Ontario
Exceptional 3-Bedroom, 2-Bathroom Condo Recently Renovated and Spacious. This beautifully updated condo features freshly painted walls, brand-new carpeting in all bedrooms, new appliances and sleek laminate flooring paired with ceramic tile throughout. Enjoy the added bonus of an enclosed balcony, perfect for both relaxation and entertaining. The dining room boasts custom wall units, adding a unique touch of style. Ideally located just steps away from all essential amenities, including the GO Station, Bramalea City Centre, grocery stores, a convenience store, a doctors office, highways, Chinguacousy Park, and bus transit options.Located in the heart of Brampton, the maintenance fee covers all utilities, cable, internet, and parking, making this an all-inclusive, hassle-free living experience. (id:61852)
West-100 Metro View Realty Ltd.
15 Heatherside Court
Brampton, Ontario
Welcome To This Beautifully Upgraded, Move-In-Ready, 4 Bedroom Home On A Quiet, Child-Friendly Court In Brampton; Extensively Renovated In 2025 (Approx. $70,000 Spent)- New Laminate Flooring On Main & Upper Levels, Two Fully Renovated Bathrooms, Both Staircases Redone, Fresh Paint, New Window Coverings, And 40+ Modern Pot Lights; Major Mechanical Updates Include Furnace, Water Heater, And Three Large Windows Replaced In 2019; The Heart-Of-The-House-- 'Extra-Large Kitchen' Is The True Highlight, Showcasing Waterproof Vinyl Flooring, Brand-New Stainless Steel Appliances, A Natural Finish, Abundant Cabinetry And Storage, And A Spacious Dining Area-Perfect For Family Living; The Basement Also Has Waterproof Vinyl Flooring, A Full Bathroom, Large Recreation Area, And Utility Room, Offering Future In-Law Suite Potential; Enjoy Outstanding Convenience And Views: The Second Bedroom Overlooks A Brampton Transit Stop, With Three Bus Routes At The Intersection-Ideal For Commuters; The Primary Bedroom Offers Evening Views Of High-Rise Condos Near Bramalea City Centre; It Offers A Large Private Backyard With No Rear Neighbors, Backing Onto An Open Intersection-Providing Space, Peaceful Retreat, Privacy, And Freedom; Rare Pie-Shaped Lot ; Minutes To High-Demand Regional Learning Program-Equipped Schools, Short Walk To Bramalea City Centre Mall, Biggest In Peel- Chinguacousy Park, Transit, Banks, Major Groceries And Essentials; Minutes To Hwy 410 & Go Train Station; Close To The New Toronto Metropolitan University School Of Medicine, The First New Medical School In The GTA In 100+ Years, Adding Long-Term Value; The Future Is Here; A Rare Combination Of Extensive Upgrades, Transit Access, Family-Friendly Location, Privacy, And Future Potential-An Ideal First Home And Smart Investment In Brampton (id:61852)
Homelife/miracle Realty Ltd
3058 Viewmount Road
Oakville, Ontario
Breathtaking 75' RAVINE Lot ! Overlooking Scenic Bronte Creek & Acres of Woodlands. Nestled on a quiet Cul-De-Sac this Spacious 4 Bedroom Home has a Family Room & Sunroom plus a finished Bsmt! The Kitchen with bright Solarium & Walkout to Deck Overlooking large Private Yard & Treed Ravine! This Home has been lovingly cared by the same owner since New! Convenient to 403 & QEW. Good Schools nearby. Discover to Bronte's Vibrant Waterfront with it's Yacht Club, Fine Restaurants & Cafes. Miles of Trails to explore in nearby parks. Nature at you Doorstep. Over 2800 sq' of living space to Enjoy! A Fabulous Lifestyle, all yours to Enjoy! (id:61852)
Real Estate Homeward
910 - 2267 Lake Shore Boulevard W
Toronto, Ontario
Stunningly Renovated For Your Most Discerning Buyer, This Extremely Rarely Offered One Of A Kind Marina Del Rey Two-Bedroom, Two-Bathroom Residence Presents A Truly Exceptional Opportunity. Featuring Perfect, Unobstructed Lake Views, Soaring High Ceilings, And A True Walk-Out With Private Outdoor Space - A Remarkable Rarity Within The Building. The Spacious Open-Concept Layout Offers An Expansive Living And Dining Area, Enhanced By Floor-To-Ceiling Light And A Sun-Filled Solarium, Ideal For A Home Office Or Reading Retreat. Set On 11 Acres Of Pristine Waterfront Grounds Adjacent To Parkland, Trails, Shops, Restaurants, And A Yacht Club, This Is Resort-Style Living At Its Finest. Residents Enjoy Outstanding Amenities Including 24-Hour Concierge, Indoor Pool, Tennis Courts, And Beautifully Maintained Grounds. Exceptionally Located With Easy Access To TTC, Minutes To Downtown, And Quick Connections To The QEW. Includes One Parking Space And One Locker. (id:61852)
Royal LePage Real Estate Services Ltd.
28 Braywin Drive N
Toronto, Ontario
Welcome To 28 Braywin Dr This Home Offers The Unique Opportunity To Live In A Spacious Backsplit House With a Private Golf Course Backing Right Onto To Your Property. This Beautiful Well Maintained 4 Bedroom 3 Bathroom Property Is Located In The Heart Of Golfwood Village On a Quiet Treelined Street In a Family Friendly Neighbourhood. Big Windows Provide Fantastic Lighting, Hardwood Floors, Primary Bedroom with Ensuite Bathroom And Huge Finished Basement, Perfect For A Games Room, Gym, Or Den. Large Eat In Kitchen, Family Room With Stone Fire Place and Walk Out To your Private Backyard Where You Can Enjoy The Picturesque View On The 18th Hole Of The Weston Golf and Country Club. Double Car Garage And Large Double Wide Driveway. This Property Has So Much Potential And Has Been Lovingly Owned By The Same Family. Move In, Renovate Or Build Your Dream Home This House Has So Many Possibilities. (id:61852)
RE/MAX West Realty Inc.
1905 - 21 Knightsbridge Road
Brampton, Ontario
Beautiful & Spacious penthouse - Almost 800 sq ft + 150 sq ft of balcony And En-Suite Storage In The Highly Sought-After Bramalea City Centre Neighbourhood. Super Clean & Well-Maintained Building. Prime Location With Unmatched Proximity To Local Amenities: Walking Distance To Bramalea City Centre And Just Minutes From The GO Station, Professor's Lake, Brampton Civic Hospital, Chinguacousy Park, Toronto Metropolitan Medical University (Open In September 2025) And A Variety of Multi-Cuisine Restaurants. Safe And Family-Friendly Area. All Utilities, Cable, And Internet Included In The Maintenance Fee Enjoy Peace of Mind With No Surprises On Utility Bills. Great Amenities: Visitor Parking, Bike Storage, Playground, Outdoor Pool, And More. This Condo Offers Bright and Spacious Bedroom With Plenty of Natural Light Flowing In. The Living/Dining Area Is Perfect For Family Time Or Entertaining Guests. Step Out To Spacious Balcony To Enjoy Fresh Air, Your Evening Coffee or Glass of Wine While Enjoying the Unobstructed View of CN Tower And Toronto Skyline. Come and Fall In Love With This Beauty! **EXTRAS ** ALL UTILITIES ALONG WITH INTERNET INCLUDED In The Monthly Maintenance Fee. Just Steps Away From Public Transit And Bramalea City Centre. (id:61852)
RE/MAX Gold Realty Inc.
