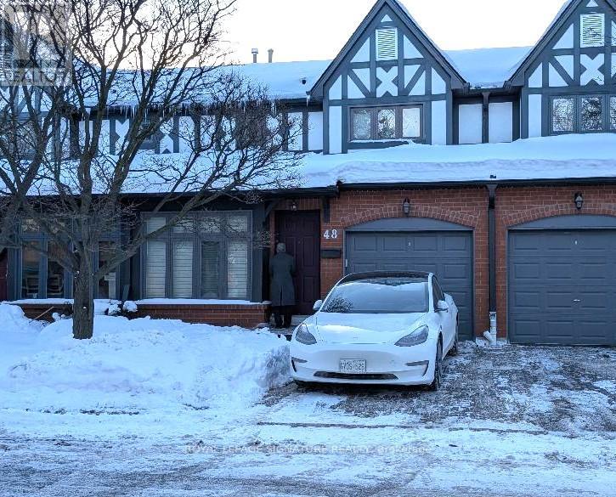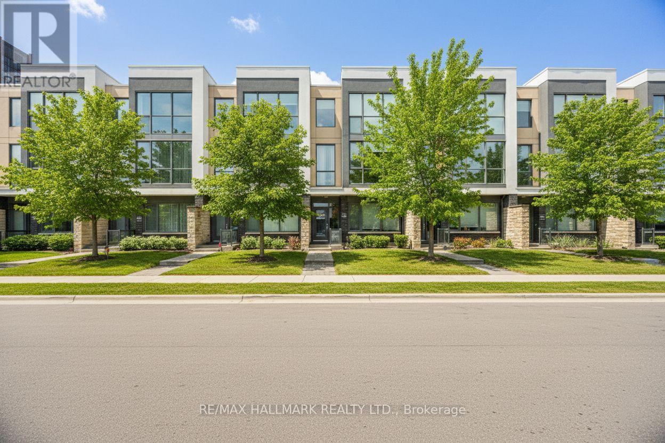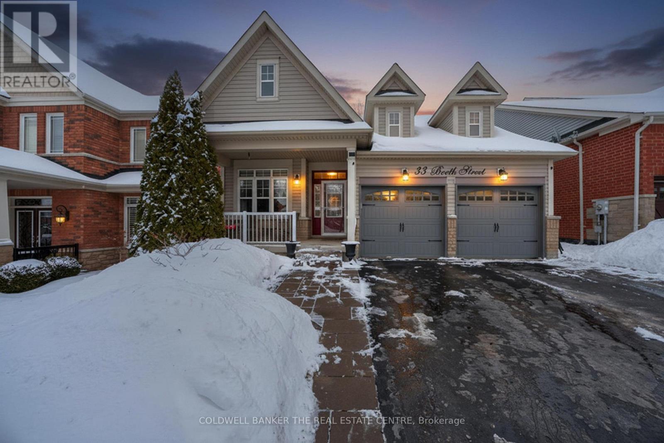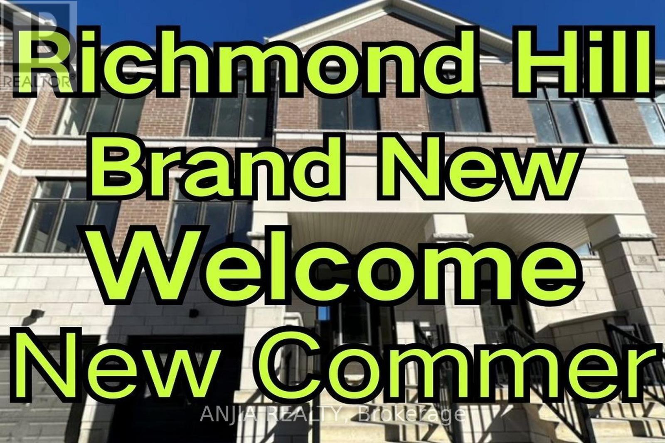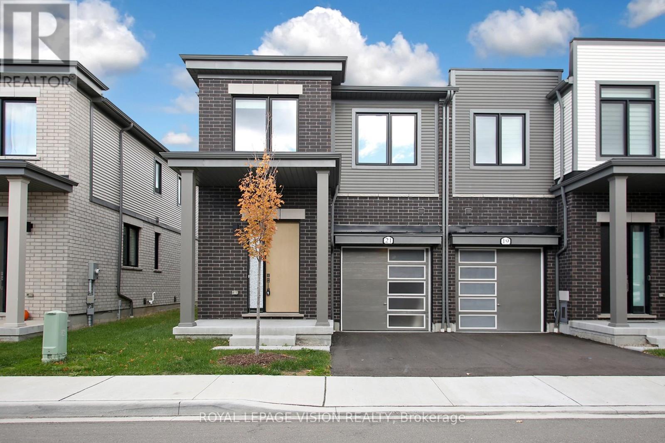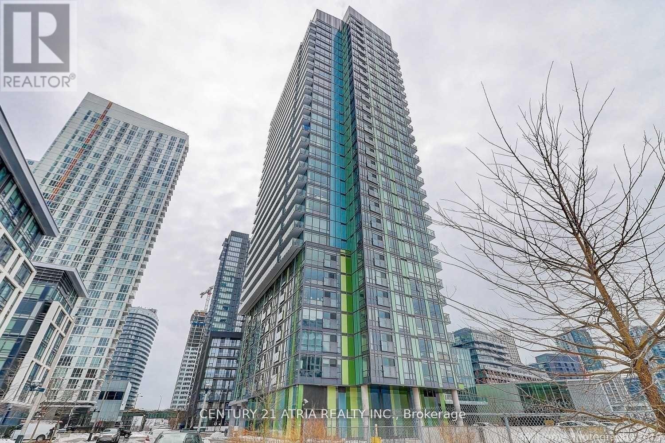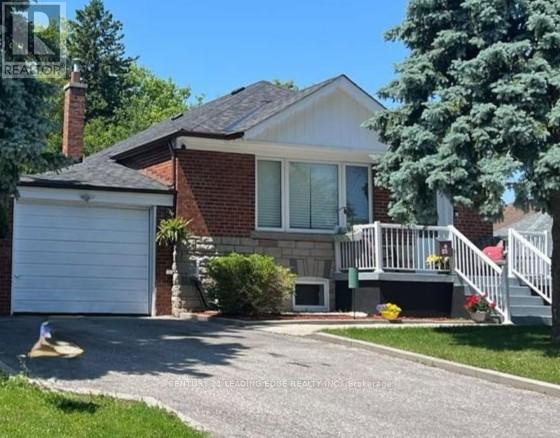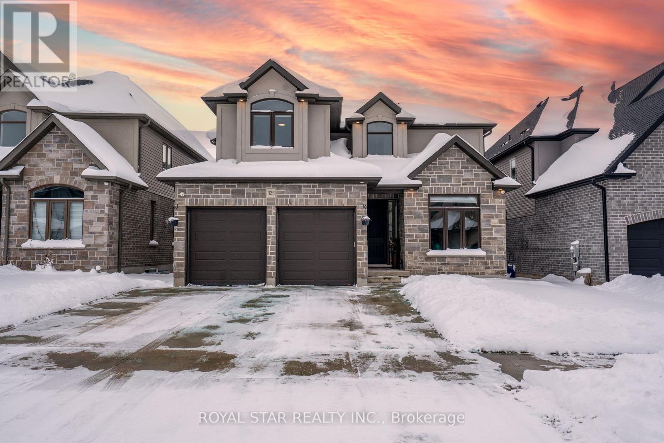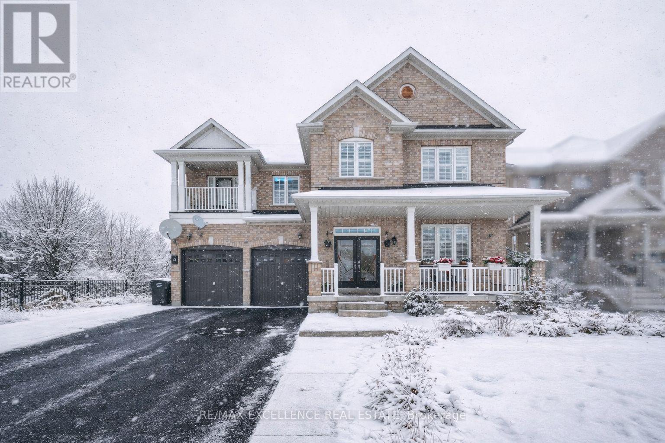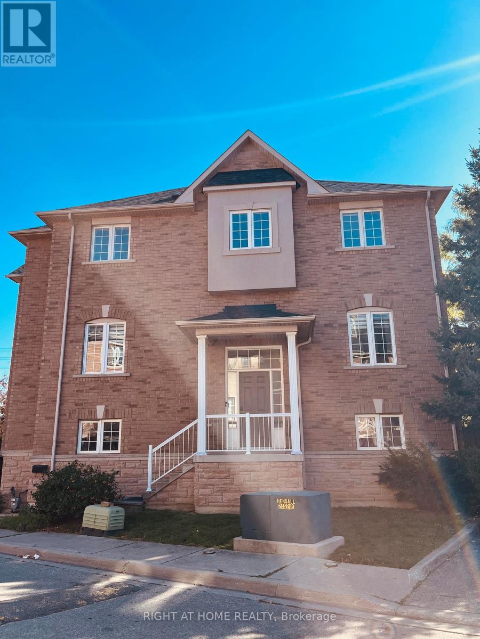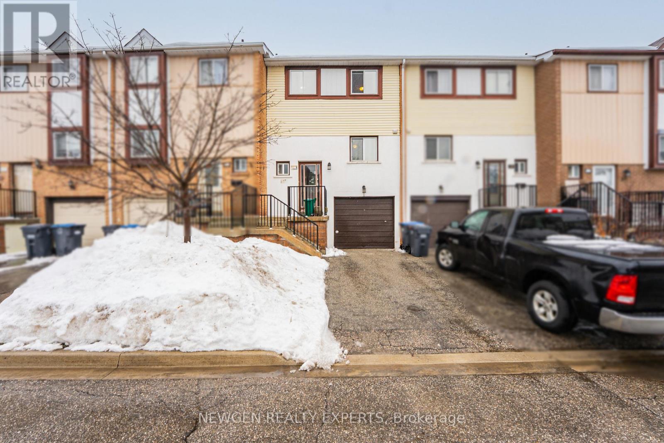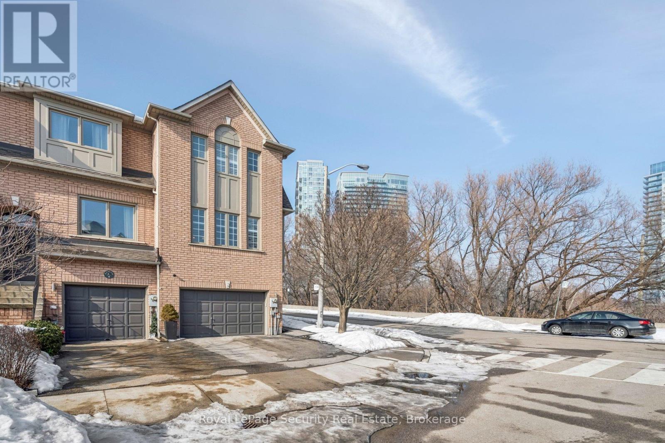48 - 3050 Orleans Road
Mississauga, Ontario
Fully Renovated, Freshly Painted, in Winston Manor, Best Sought-After Locations At Winston Manor In Mississauga Includes Private Playground And An Outdoor Swimming Pool Professionally Managed. A Great Lifestyle Knowing You Have A New Roof, New Windows, And A Recently Renovated Interior With Top Finishes Hardwood Flooring Throughout. W/ Granite Counters In All Bathroom And Kitchen. Look at the Floor. Hardwood Floor Throughout. (id:61852)
Royal LePage Signature Realty
4 - 90 Little Creek Road
Mississauga, Ontario
Welcome to Marquee Townhomes on the Park - a luxurious 4-bedroom townhome featuring an unobstructed northwest view and abundant natural light. This beautifully designed home offers a modern open-concept layout with floor-to-ceiling windows, 9-ft smooth ceilings, a gas fireplace, and hardwood flooring throughout. Numerous upgrades enhance both style and comfort. The primary bedroom features a spa-inspired 5-piece ensuite with double vanity and an oversized shower. Enjoy the convenience of a two-car garage with direct interior access. Electric vehicle charger!!! The gourmet chef's kitchen includes granite countertops, a breakfast bar, a large pantry, and ample cabinetry-perfect for both everyday living and entertaining. Step outside to a large private terrace with BBQ hookup, ideal for outdoor enjoyment. Residents have access to the exclusive Marquee Club, offering a swimming pool, hot tub, fitness room, and children's playground. Prime location-steps to parks, schools, groceries, restaurants, banks, and Square One Shopping Centre. Easy access to Hwy 403/401/407 and the future LRT. You won't want to miss this exceptional home! (id:61852)
RE/MAX Hallmark Realty Ltd.
RE/MAX Real Estate Centre Inc.
33 Booth Street
Bradford West Gwillimbury, Ontario
Welcome to 33 Booth Street! Turn-key and professionally updated, this two plus 3 bedroom bungalow offers flexible living space and thoughtful improvements throughout. The kitchen was fully renovated in 2022 with modern finishes and smart, functional design. It features extensive storage, a built-in window seat, a dedicated coffee bar, and a breakfast bar overlooking the family room, where a vaulted ceiling and generous, warm natural light create an open and welcoming atmosphere. Whether gathering with family, friends, or both, the kitchen is always the heart of the home - and paired with the adjacent family room, everyone feels connected and part of the moment. New luxury vinyl flooring runs seamlessly throughout the home, with no carpet anywhere, resulting in a clean, cohesive, low-maintenance interior. The main level offers two bedrooms, including a primary suite complete with a walk-in closet and a private ensuite designed as a comfortable, quiet retreat. The professionally finished lower level (2022) is modern, spacious and beautifully open, offering three additional rooms, a full bathroom, and an expansive recreation area. Whether envisioned as guest space, teen retreat, home offices, fitness studio, or multi-generational living, the layout offers flexibility and room to grow. Thoughtfully updated and clearly well cared for, this move-in ready home blends comfort, warmth and versatility - a space that has been truly enjoyed and is ready for its next chapter. (id:61852)
Coldwell Banker The Real Estate Centre
33 Millman Lane
Richmond Hill, Ontario
Brand New Never Lived In 4 Bedroom Townhouse In Ivylea Community located At Leslie St & 19th Ave. Back to Ravin wonderful view! Two car parking w/direct access to ground floor. , Open Concept Main Floor With wood flooring Throughout, Oak Staircase, Kitchen W/ Quartz Countertop & Island, Walk-Out to backyard on ground floor, Just Minutes To Richmond Green High School, Highway 404, Public Transit, Parks, Costco, Major Plazas & More! New Appliances already installed(Fridge, Range Hood, Washer,Dryer, Gas Range!!! MUST See!!! (id:61852)
Anjia Realty
21 Sorbara Way
Whitby, Ontario
Welcome to this stunning 1,698 sq. ft., 2-storey corner/end-unit townhome offering a bright, modern open-concept layout designed for today'slifestyle. Featuring 3 bedrooms and 3 bathrooms, this home is ideally located near schools, parks, and everyday amenities with quick access toHighway 7, 407, and 412. The sun-filled main floor flows seamlessly between the living, dining, and kitchen spaces, highlighted by quartzcountertops and brand-new stainless steel appliances. Upstairs offers three spacious bedrooms and convenient second-floor laundry, with theprimary bedroom featuring a luxurious 5-piece ensuite. The upgraded basement with higher ceilings and egress windows provides excellentfuture living potential, while direct garage access adds everyday comfort and practicality. **CORNER UNIT ** (id:61852)
Royal LePage Vision Realty
508 - 170 Fort York Boulevard
Toronto, Ontario
Fantastic One Br With One Parking And One Locker*Great Investment Opportunity*Open Concept Living*New Hardwood Br* Very Function Layout *Perfect For A Professional Or Couple* Steps To Downtown, Waterfront, Shops, Restaurants And Park, Highways, Ttc And Community Recreation Centre, Sobeys's, Banks, Cn Tower And More. (id:61852)
Century 21 Atria Realty Inc.
98 Flora Drive W
Toronto, Ontario
Step into this stunning 3-bedroom main floor apartment in a charming detached bungalow! Boasting an open-concept kitchen, spacious living/dining area, large backyard, 3-car parking, and shared laundry, this home is perfect for modern family living. Located in the heart of vibrant Scarborough, just steps from top-rated schools and daycare, 5 minutes to Kennedy Subway, and close to TTC, Hwy 401, and Scarborough Town Centre. A rare opportunity to enjoy comfort, convenience, and style in one beautiful package-ideal for a growing family, and couple looking for the perfect home! Tenant to pay 60% of all the utilities. Laundry shared with basement tenants. (id:61852)
Century 21 Leading Edge Realty Inc.
325 Masters Drive
Woodstock, Ontario
SHOWS 10/10 LIKE A MODEL HOME! A RARE & PREMIUM RAVINE LOOKOUT LOT! Beautifully Built Travelli Home, Just Over 3,000 SqFt, 1 Owner & Meticulously Maintained. True Pride Of Ownership Evident Throughout. This Sun Drenched 5 Bedroom Executive Home Offers Unmatched Privacy Backing On To A Protected Ravine. Generous, Sized Yard Features A Large Concrete Patio, Perfect For Entertaining, Discover An Upgraded Gourmet Kitchen W/ Tons Of Natural Light, Bright And Open Living Space & Convenient Main Floor Laundry In The Mudroom. Upper Level Features A Primary Retreat W/ 5 pc Ensuite & A 2nd BDRM W/ Its Own Private 3 pc Ensuite (Junior Master). Remaining 3 BDRMs Are All Generously Sized W/ Ample Closet Space. This Is A Turn Key Opportunity You Won't Want To Miss! A True Gem. (id:61852)
Royal Star Realty Inc.
73 Gardenbrooke Trail
Brampton, Ontario
RARE 56 FT RAVINE CORNER LOT WITH LEGAL WALK-OUT INCOME SUITE! Welcome to 73 Gardenbrooke Trail - an exceptional detached home on a premium 56-ft frontage ravine corner lot with no neighbour on one side and backing onto nature with a park next door, offering unmatched privacy in Brampton. Featuring 3,025 sq ft above grade plus approximately 1,200 sq ft in the finished legal walk-out basement (approx. 4,225 sq ft total living space), this home delivers space and income potential in one package. The bright open-concept main level offers hardwood floors, pot lights, and a chef-inspired kitchen with quartz countertops, stainless steel appliances, and walkout to a massive deck overlooking the ravine. The upper level includes generously sized bedrooms, including one with a private balcony retreat. The lower level features a self-contained legal 2-bedroom walk-out apartment with separate entrance, kitchen, and laundry, plus a separate owner-only interior space ideal for a home office or storage. Double car garage with extended driveway parking for up to 6 vehicles. Close to top-rated schools, parks, transit, shopping, and major highways - a rare turnkey opportunity combining privacy, premium lot size, and strong long-term value. (id:61852)
RE/MAX Excellence Real Estate
230 - 435 Hensall Circle
Mississauga, Ontario
Make Yourself At Home In This Beautifully Upgraded And Impeccably Designed 2+1 Bedroom, 1.5 Bathroom Condo Townhouse In The Desirable Cooksville Community. Rare End Unit just like Semi-detached: Bright And Spacious with 9-Foot Ceilings, big windows, Hardwood Floors throughout, brand new washrooms, quartz countertop, spacious garage and private driveway. Amazing location: 20 minutes to Toronto downtown, few minutes to QEW, Square One, close to public transit, schools. Elementary school bus at the door. Big family Eat-In Kitchen With W/O To Deck. The Completed Lower Level Boasts A Spacious Rec Area With A Walkout To the Patio, the Laundry Room, and Direct Access To The Garage. Lower Level can be used as 3rd Br. Don't Delay On This Amazing Opportunity To Move Into This home. Utilities extra. (id:61852)
Right At Home Realty
87 Moregate Crescent
Brampton, Ontario
Ideal for first-time buyers and downsizers! This well-maintained 3-bedroom, 2-bath townhome backs onto a beautiful ravine and creek, offering peaceful views and added privacy. Featuring a functional, carpet-free layout throughout, the main floor boasts an open-concept living and dining area with large windows overlooking the ravine, plus a spacious Newly eat-in kitchen with ample cabinetry. Upstairs offers three generously sized bedrooms, including a primary bedroom with a walk-in closet, along with a recently updated 4-piece bathroom. The finished walkout basement features a bright, open-concept rec room currently converted into a 4th bedroom, along with a laundry area with sink-ideal for extended family or additional living space. Two parking spaces (garage + driveway). Enjoy excellent community amenities including a playground, basketball court, outdoor inground pool, party/rec room, and plenty of visitor parking. Maintenance fees cover exterior maintenance (windows, doors, roof), water, cable, high-speed internet, snow removal, and landscaping. Conveniently located minutes to Trinity Commons, parks, trails, schools, hospital, and Hwy 410. (id:61852)
Newgen Realty Experts
2 Bluewater Court
Toronto, Ontario
Welcome to the kind of townhouse that makes you pause at the door and say, "Wow." This3-bedroom end-unit in the heart of Mimico delivers the space, light,& upgrades buyers are searching for, with the lifestyle to match. Flooded with natural light from multiple exposures, this home lives larger than expected and feels more like a semi than a townhouse. Designed to Impress-The main level open-concept living and dining area is warm and inviting, anchored by a cozy fireplace and framed by stunning floating shelves perfect for curated displays & statement décor. Crown moulding, rich hardwood floors, and sleek LED pot lights elevate the entire space with timeless sophistication. The kitchen? A showstopper. Quartz waterfall countertops create a dramatic focal point, while abundant cabinetry ensures everything has its place. Whether you're hosting friends or prepping a quiet weeknight dinner, this space works beautifully. Step out onto your deck featuring a gas BBQ hookup - because grilling season should always be effortless. Upper Level - Your Private Retreat which offers three bedrooms, including a primary bedroom with its own 3-piece bathroom. An additional 4-piece bathroom serves the second & third bedroom, making family mornings a breeze. Oh! And lets not forget the staircase landing which has been thoughtfully designed with a charming library setup, Ground Level - Bonus Living Space-on the lower-level family room is filled with natural light and offers seamless walkout access to the backyard patio. This versatile space is ideal for movie nights, a home gym, or a playroom. And yes...the hot tub is included Because relaxation should come standard. And did we mention the additional parking,1.5 garage plus 2 side by side spots. All of this in vibrant Mimico minutes to the lakefront & trails, parks, 24hr TTC, Cafes & trendy restos. This isn't just another townhouse. It's turnkey, thoughtfully upgraded, and ready for its next chapter. Come and see for yourself! (id:61852)
Royal LePage Security Real Estate
