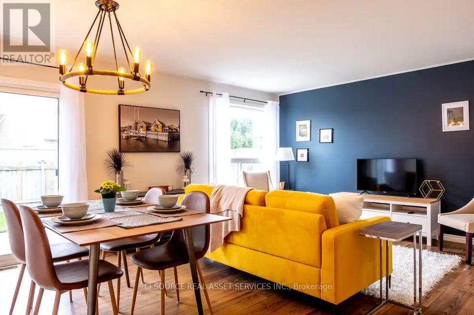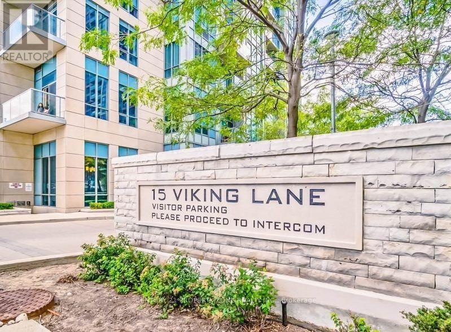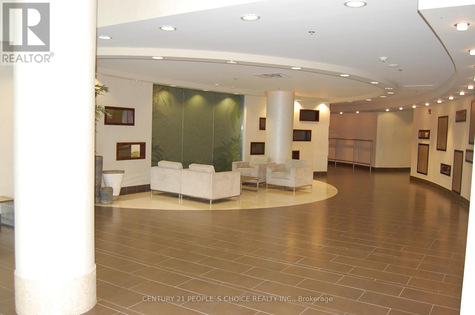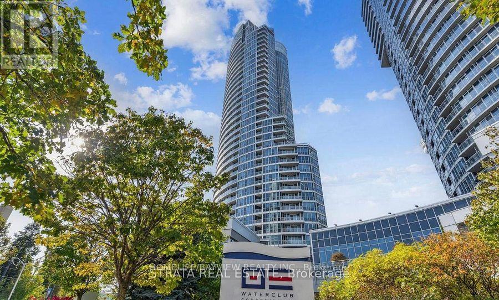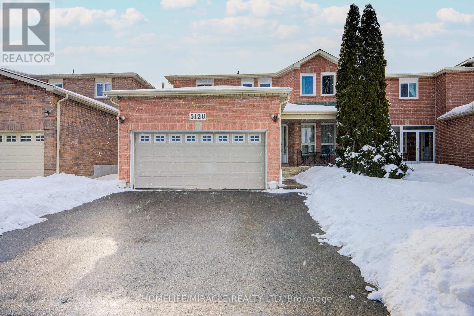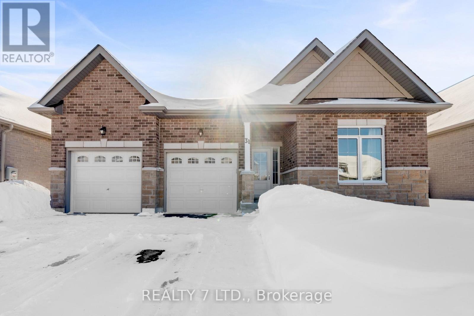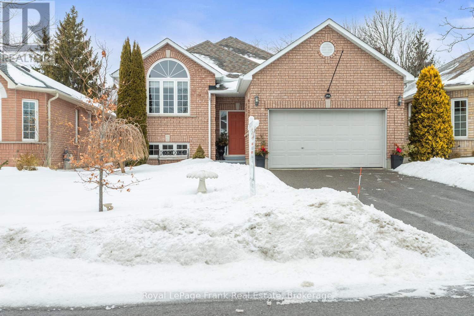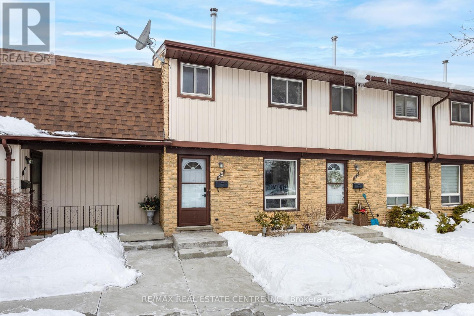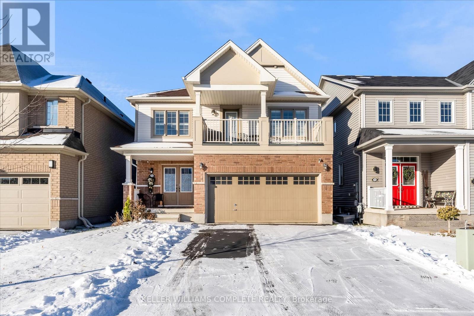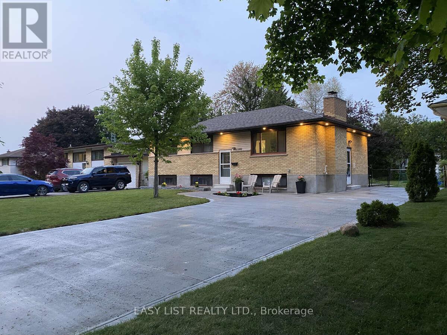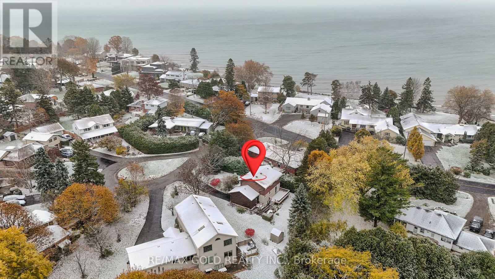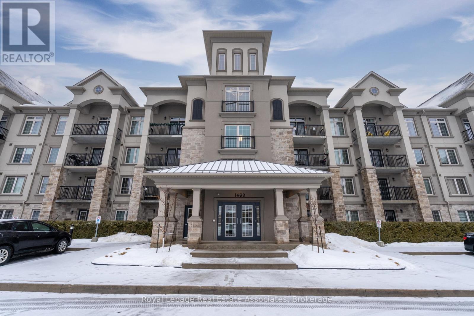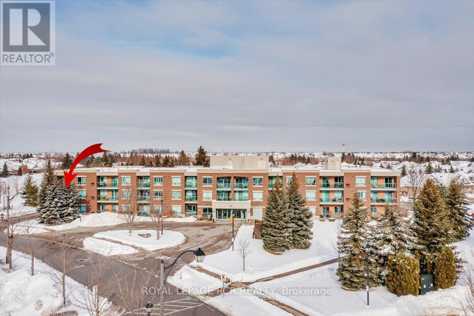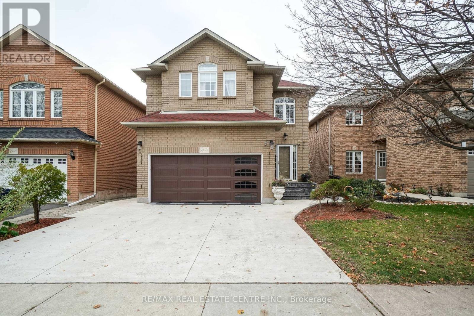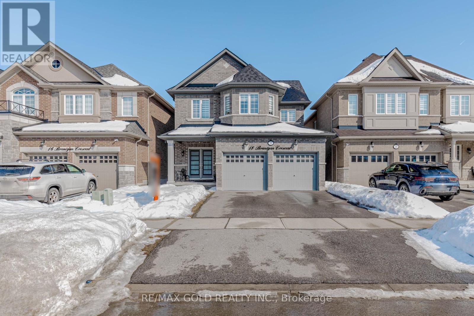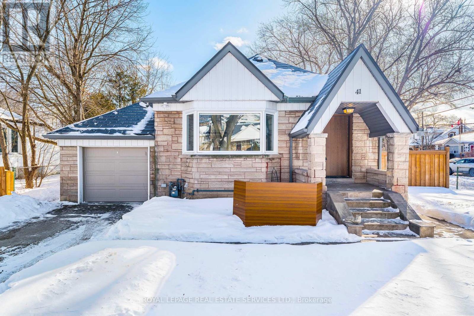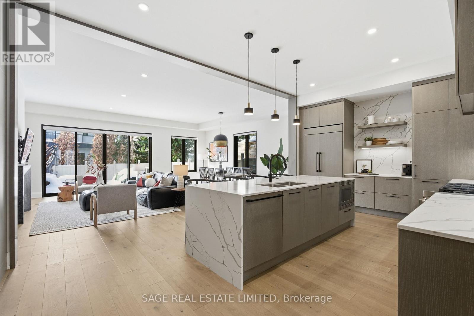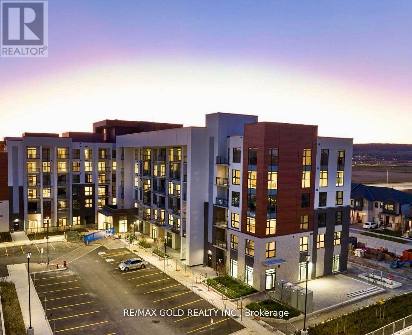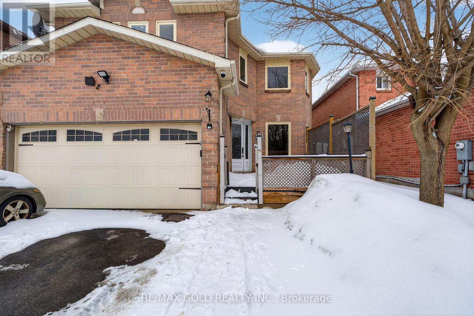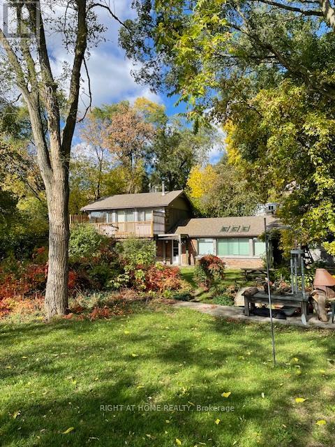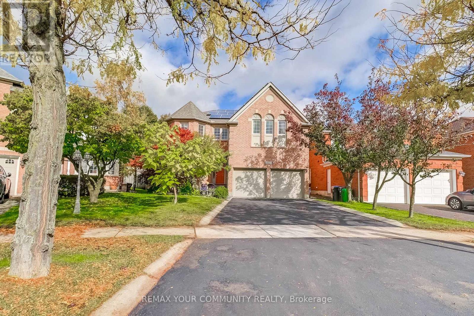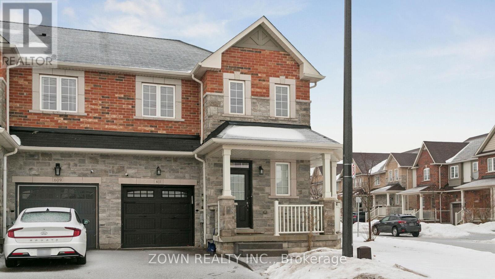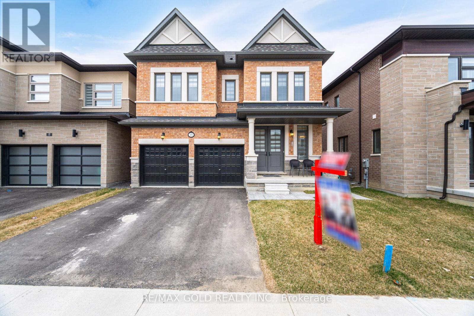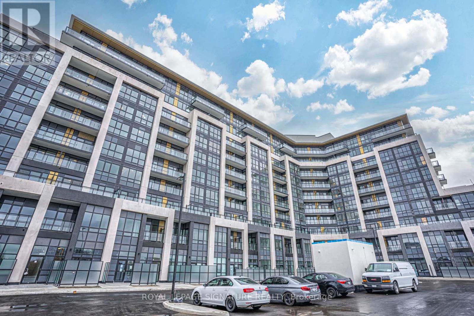407 Rittenhouse Road
Kitchener, Ontario
This stunning, cozy furnished 3+1-Bedroom, 2.5-Bathroom house is located quiet, friendly, family-oriented, extremely convenient community, within walking distance to Willamsburg Town Centre shopping mall and minutes to Sunrise Shopping Centre where all the amenities can be accessed, grocery and major brand shopping stores, restaurants, community centre. Your family would enjoy a modern furnished with an open-concept of the family room. A 50" Smart TV and a spicy colour of couch accent the whole family room that your family would love and be entertained. A popular dining table and a farmhouse chandelier embellish the whole area elegantly. A big size of kitchen with a breakfast area where your family would share precious family time. All the appliances, refrigerator with water dispenser, dishwasher and microwave, double stainless sink, and glass backsplash could add to your family's enjoyment. The 2nd floor features a king-size bed of master bedroom, and queen-size of other 2 bedrooms which are all furnished with nightstands and smart lamps. A 4-piece (bathtub) bathroom with a white updated vanity, and quartz countertop that your family can value. A fully finished basement attracted a bedroom and a 3-piece (glass shower) bathroom. A double driveway, a single garage and a good size of fenced back yard that your family can enjoy the outdoor dining at the summer. The landlord is looking for a family who commit to taking all the responsibility and taking good care of the house. *For Additional Property Details Click The Brochure Icon Below* (id:61852)
Ici Source Real Asset Services Inc.
3003 - 15 Viking Lane
Toronto, Ontario
**AVAILABLE IMMEDIATELY** This luxury 1 Bedroom + DEN and 1 Bahroom condo suite at popular ParcNuvo offers carpet free living. In a vibrant community at the heart of Etobicoke. Developed byrenowned building - Tridel. Located on the 30th floor, enjoy your views from a spacious andprivate balcony. The layout is thoughtfully designed with a spacious bedroom and a den perfectfor a home office. This suite comes fully equipped with energy efficient appliances, integrateddishwasher, in suite laundry, and floor to ceiling windows with coverings included, openbalcony. Conveniently located - Steps away from Kipling station, minutes to HWY 427, 401 &QEW/Gardiner, Sherway Gardens, Multiple Parks, Cafes, Farm Boy, Six Points, Future EtobicokeCivic Centre w/ new parks, library, child care & more. Very well managed building, beautifulamenities such as indoor pool, gym, BBQ & terrace, party room building room, visitor parking,24 H concierge & more. This unit comes with 1 parking spot in the rent. (id:61852)
Century 21 Property Zone Realty Inc.
1504 - 70 Absolute Avenue
Mississauga, Ontario
Beautiful Unit In Absolute Community S/E Views! 9Ft Ceiling,1Br W/Huge Den (Suitable As 2nd Bdrm) W/ Glass French Doors, 4Pc Bath Floor To Ceiling Windows, Functional Modern Kitchen W/Fridge, Stove, B/I Dw & B/I Microwave, Granite Counter Tops Stacked Ensuite Laundry - Living Rm W/O To Private Balcony - Includes 1 Underground Parking Spot & Exclusive Locker. World Class 30,000 S.F. Amenities Building Across From Square One - Seconds Steps Transit. Close to Public Transit, Celebration Square, Central Library, Living Arts Centre, Civic Centre, Steps to LRT. Resort-style amenities: gym, pool, rooftop terrace, co-working lounge, concierge & more! B/I Dishwasher, Microwave, Range Hood, Designer Kitchen with Island, Stacked Washer & Dryer, Non-Smoking No pets, and 1 Parking (id:61852)
Century 21 People's Choice Realty Inc.
701 - 208 Queens Quay W
Toronto, Ontario
Location! Location! 9' ceilings. All utilities included. Bright Kitchen with Granite Counters. Great Amenities include indoor and outdoor swimming pool, Gym, Sauna, Rooftop Garden & BBQs. Mins To Union Station & TTC, Rogers Centre, Financial & Entertainment Districts & Scotiabank Arena (id:61852)
Homelife/bayview Realty Inc.
5128 Guildwood Way
Mississauga, Ontario
STUNNING 4-BEDROOM GEM IN THE HEART OF MISSISSAUGA. Experience the ultimate in convenience and comfort! This beautifully maintained 4-bedroom detached home is situated in a virtually unbeatable central location. Commuters and busy families will love being just minutes away from Highways 401 and 403, offering effortless travel across the GTA. You are moments from the shopping and dining of Heartland Town Centre, the excitement of Square One, and top-rated local schools. Inside, pride of ownership is evident throughout. The main floor features gleaming hardwood floors and a bright, functional layout perfect for entertaining. The heart of the home is the updated kitchen, ready for your culinary creations. Step outside to a nicely landscaped, private backyard with a manicured lawn-the perfect oasis for summer BBQs or morning coffee. Don't miss this rare opportunity to live in one of Mississauga's most connected and desirable neighborhoods. (id:61852)
Homelife/miracle Realty Ltd
31 Hillcroft Way
Kawartha Lakes, Ontario
Welcome To Beautiful Bobcaygeon, a New Community Development Located Just One Street From Sturgeon Lake, Where You Can Launch Your Boat and Enjoy Everything the Trent-Severn Waterway Has To Offer. Within Walking Distance of Downtown, You'll Find Dining, Shopping, Entertainment, Medical Facilities, And Much More. This Newly Built Brick Bungalow Boasts Numerous Upgrades, Including An Open-concept Kitchen, Backsplash, Under Kitchen Cabinet Lightening, Fireplace, Dining, And Living Area Perfect For Entertaining With a Walkout To Your Lookout Deck With Stairs Down That Backs Onto Tall, Mature Trees. The Home Features Three Spacious Bedrooms (Including a Primary Bedroom With a Walk-in Closet and En-Suite) and Two Full Bathrooms. A Convenient Main-Floor Laundry Room Also Provides Access To Your Oversized Double-Car Garage. The Large, Full, Huge Unfinished Basement With Rough Ins Bathroom, Which Is Above Ground, Offers Potential For You To Finish According To your Family's Needs. Additional Features Include 9-foot Ceilings, Garage Door Openers, Granite Countertops Throughout, Crown Molding, New Stainless-Steel Kitchen Appliances, a White Washer/dryer, On-Demand Hot Water, Fireplace, Pot Lights, New Electro Fixtures, and Much More! This Move-in-Ready Home Offers The Convenience Of New Construction With Modern Amenities and is Only 90 Minutes From The GTA. Furniture Can Be Included With The Home. Marina And Boat Ramp Is Minute Away. With a Full Above-grade Additional 1,500 sq. ft. of Basement Space, This Property Has The Potential to be a 3+3 Bedroom Home With a Walk-out Basement. (id:61852)
Realty 7 Ltd.
284 Rockingham Court
Cobourg, Ontario
Excellent Location! This Quiet Court is a lovely stroll to the Waterfront, Victoria Beach, local Parks & the Historic Village for Cafes, Restaurants & Shopping in Downtown Cobourg! The Southern exposure bathes this home in natural light all day long... Just move in and enjoy this Solid, all Brick, well maintained 3 + 2 Bedroom raised Bungalow with a gorgeous Transom Window in the Living Room. The attractive Kitchen features a Large Island with loads of Storage, 3 Stainless Steel Appliances, a Beverage Fridge & the convenient Walkout to this stylish, Deck & Private Garden. The Master Bedroom enjoys a spacious Ensuite Bathroom with Built in Cabinets & Glass Shower, complete with a Walk in-Closet. 2 other good size Bedrooms complete this main level. An Open Staircase with soring ceilings leads to a well Designed, Fully Finished Lower Level. This Great Room has a modern Gas Fireplace & ample space to enjoy large family gatherings! There are 2 Additional, Bright Bedrooms with Built-in Closets ~ both with Above Ground Windows. The delightful 3 piece Bathroom has a Glass Shower & Built-in cabinets. You will also find a spacious Laundry Room with Sink, Washer & Dryer, a Work Shop with lots of Storage & complete with an Additional Breaker Panel just for the Finished Lower Level. This Home offers over 1900 Sq. Ft. of Finished Living space. This tranquil Garden extends over 126 feet with lush Hedging & Evergreen Cedars across the back! Enjoy your coffee on this newer 10' x 10' Covered Deck in the morning with stairs onto the Patio. There are many newer updates & finishes including ~ New Eavestroughs with Leaf Filter/Guard in 2025. (id:61852)
Royal LePage Frank Real Estate
22 - 210 Glamis Road
Cambridge, Ontario
Well kept 2 storey townhouse. Features 3 bedroom and 1.5 bathrooms. Finished recreation room. Carpet free throughout. Kitchen has stainless steel appliances and a bright eating area. Living room has a large window and access to the backyard. Backyard has a patio area and is fully fenced. Handy neighbourhood, close to schools, shopping, restaurants and less than 10 minutes to Hwy 401. (id:61852)
RE/MAX Real Estate Centre Inc.
7703 Sycamore Drive
Niagara Falls, Ontario
Welcome to 7703 Sycamore Drive! This beautifully maintained two-storey home is situated in a quiet, family-friendly neighbourhood and offers over 2,000 sq. ft. of spacious, move-in-ready living space. Three large bedrooms, including a primary retreat with ensuite and a secondary bedroom with a private walk-out balcony. The modern interior has a bright main floor with a cozy fireplace, hardwood staircase, and high-grade laminate flooring. Upgrades inclue mart switches, updated mirrored sliding doors, modern baseboards, island lighting, California shutters, and central vacuum. Double garage, recently rolled sealed driveway, and owned furnace and A/C. Minutes to Costco, major amenities, the upcoming Niagara South Hospital, and new Thundering Heights Public School.Live peacefully in one of the world's most visited cities, where nature transcends! Exceptional value and perfectly positioned for families or GTA commuters. Experience the space and comfort you've been looking for-book your showing today! (id:61852)
Keller Williams Complete Realty
1188 Portland Street
London East, Ontario
For more info on this property, please click the Brochure button. Welcome to 1188 Portland St, a home that has been thoughtfully updated, lovingly cared for, and designed with comfort and flexibility in mind. Sitting on a generous, private lot in a peaceful, tree-lined neighborhood, this property offers a rare combination of space, convenience, and modern upgrades. Outside, you'll appreciate the extra-wide concrete driveway (2023) with room for up to six vehicles, a new lifetime shed (2024) for additional storage, and a beautifully crafted firepit area perfect for relaxing or entertaining. Smart programmable color-changing exterior pot lights add charm and curb appeal year-round. Step in to find bright, modern living featuring new vinyl flooring, Google smart thermostat, and updated electrical system including a breaker panel and whole-home surge protector. The layout is warm and inviting - ideal for families, couples, or anyone seeking a comfortable and move-in-ready space. The separate side entrance leads to a fully finished lower level designed with thoughtful soundproofing and versatility in mind. Whether you envision a private space for extended family, a quiet retreat for a working professional, or simply extra room to spread out, this flexible bachelor-style area offers endless possibilities. Additional highlights include an owned water heater (2022) and a full security system with door and window sensors for added peace of mind. With its spacious lot, modern improvements, and flexible layout, this is a home ready to support you through every stage of life. Opportunities like this are rare - don't miss your chance. (id:61852)
Easy List Realty Ltd.
3 St Lawrence Place
Cobourg, Ontario
Yes, Price is right for this for this 4-Bedroom detached house located in a quiet, desirable enclave near Lake Ontario, this well-maintained home features hardwood floors throughout the main and upper levels and a formal dining room with walkout to a private backyard deck. Beautifully landscaped for privacy-enjoy peaceful living just moments from the waterfront, parks, and downtown Cobourg amenities.Situated at Lakeshore Rd And St Lawrence. Whether you're envisioning lively summer garden parties or peaceful mornings surrounded by nature, this home is ready to make it all possible. Offering the perfect blend of country charm and convenient city access, Country charm with city access doesnt come along often. Full of potential. (id:61852)
RE/MAX Gold Realty Inc.
102 - 1460 Main Street E
Milton, Ontario
This bright and spacious 2-bedroom, 2-bathroom corner condo, spanning over 1,000 sq. ft., is available for lease in one of Milton's most convenient areas. The thoughtfully designed first-floor corner unit offers an open-concept layout filled with natural light. The living room connects smoothly to the dining area and practical kitchen, which includes a breakfast area with access to the balcony. The primary bedroom features an ensuite bathroom, while the second bedroom is ideal for a home office. You can enjoy barbecues on your own private balcony! The additional amenities include a gym and party room for your enjoyment. There is easy access to highways, Milton transit, schools, parks, shopping, and everyday essentials. This corner unit is perfect for a young professional couple seeking a comfortable space to live and work, located in a family-friendly and highly convenient neighbourhood, making it ideal for renters. *No parking or locker included, but parking is available for rent if available.* (id:61852)
Royal LePage Real Estate Associates
113 - 35 Via Rosedale Way
Brampton, Ontario
Serene and beautifully decorated, this condo apartment in the desirable Rosedale Village Seniors Community is a true showpiece. Offering 2 bedrooms and 2 bathrooms, this bright and inviting suite features an updated galley kitchen remodeled in 2021, complete with freshly painted two-tone cabinetry, quartz countertops, and convenient pull-out drawers in all lower cabinets. A generous eat-in area provides the perfect space for casual dining.The spacious living room showcases engineered hardwood floors and a walk-out to a large private balcony, ideal for relaxing outdoors. The primary bedroom features hardwood flooring, a walk-in closet, and an updated 3-piece ensuite with a walk-in shower and quartz counters. The second bedroom also offers hardwood floors and a double closet-perfect for guests, a home office, or hobbies.This suite includes excellent storage, plus a separate locker and a parking space just steps from the building. Seller currently rents an underground spot which is available. Enjoy an active lifestyle with exceptional community amenities including a vibrant Club House with activities such as cards, pickleball, book club, shuffleboard, darts, party room and more-plus a 9-hole golf course right in the community. (id:61852)
Royal LePage Rcr Realty
2427 Valley Heights Cres.
Oakville, Ontario
Upgraded Detached 4+1 Bedrooms, 4 Washrooms In Sought After Neighbourhood, Surrounded by Million $ Homes. This Fabulous Home Offers 9' Ceiling, Hardwood Flooring, Large Kitchen With High-End Appliances, Second Kitchen In The Basement, Finished Basement With Bedroom, 3 Piece Bath and Rec. Room, Double Car Garage With Inside Entry, Close To High Rank Schools, Oakviille hospital, Transit, Shopping, Restaurants, Etc.! (id:61852)
RE/MAX Real Estate Centre Inc.
18 Branigan Crescent
Halton Hills, Ontario
Luxury living awaits in this exceptional Georgetown home featuring a striking stone and brick exterior and an impressive double-door entry. Less than five years old, this beautifully upgraded residence offers approximately 2,250 sq. ft. of thoughtfully designed living space (as per builder floor plan), combining modern style with everyday comfort. The chef-inspired kitchen is the heart of the home, showcasing granite countertops and matching backsplash, a waterfall island, stainless steel appliances, and ample cabinetry. The kitchen flows seamlessly into a bright breakfast area, ideal for family gatherings and entertaining. Upgraded hardwood flooring enhances the living and family rooms, which are centered around a cozy gas fireplace. Nine-foot ceilings on the main floor create a bright, open atmosphere, while convenient main-floor laundry adds functionality. Upstairs, the primary suite offers a private retreat with his-and-hers walk-in closets and a spa-like 4-piece ensuite featuring a soaker tub, glass shower, and double sinks. Each additional bedroom includes its own walk-in closet and ensuite bathroom. With over $100,000 in builder upgrades, a basement with large lookout windows, no rear neighbours, and a prime location close to schools, parks, shopping, and amenities, this home offers luxury, privacy, and exceptional value. (id:61852)
RE/MAX Gold Realty Inc.
41 Ash Crescent
Toronto, Ontario
Looking for a charming, near-the-lake home? This beautifully renovated 2-bedroom, 2-bathroom bungalow is located on a quiet street in South Long Branch - close to the Lake, numerous Lakeside Parks & the Waterfront Trail! It sits on a huge 50 x 124-ft lot with loads of potential! The south-facing backyard features wood privacy fence, easy maintenance composite wood BBQ deck with low voltage lighting and large garden shed. Plus, there's a long private drive, and attached garage. Inside, you will love the freshly painted, open concept main living space with hardwood floors, crown mouldings, loads of pot lights & modern electric fireplace. The gourmand kitchen offers quartz countertops, handy island, & loads of cabinetry. The main floor enjoys 2 bright & sunny bedrooms and a stylish 3-piece bathroom. Unwind in the fully-finished lower level; a wonderful space for family movie nights in the sizable rec room; Zoom calls in the smart home office or a workout in the multi-purpose room. This surprisingly bright basement is finished in soft off-white and enjoys tile floors, pot lights, loads of above-grade windows, excellent head height and separate side entrance. Plus, a reno'd 4-piece bath, built-in wet bar, laundry w Samsung washer/dryer (2024) and cold cellar. Excellent mechanicals! Over $85,000 spend on recent upgrades including: new front door, double door walk-out to large deck/yard, wood privacy fence & garden shed, garage door/opener, two Napoleon electric fireplaces and more. Plus, new furnace, central A/C, hot water tank and Generac generator -all 2024. This location can't be beat! Easy walk to Colonel Sam Smith Park with kite-surfing, biking trails, sailing club and Humber College. Steps to schools, library, shopping, restaurants & bakeries! Easy walk to TTC, Long Branch Go & Mississauga transit. And, it's just a short commute downtown. A truly special home in an exceptional lakeside community! (id:61852)
Royal LePage Real Estate Services Ltd.
10 Brant Avenue
Mississauga, Ontario
Just steps from the lake in the heart of vibrant Port Credit, this 4-yr-new custom white stone semi offers a rare blend of luxury, warmth & thoughtful design. From the moment you enter the grand foyer the home feels welcoming & intuitive with a custom bench & wall of built-ins that set the tone for the craftsmanship found throughout. The super-wide open concept main flr is both elegant & inviting, where the living, dining, & kitchen spaces flow effortlessly together around a beautifully framed fireplace & a wall of glass that walks out to the stone patio & sun-filled yard.The kitchen is a true showpiece, designed for both everyday living & entertaining, with quartz counters & backsplash, integrated appl., a 6-burner gas stove w/ built-in hood fan, & an impressive waterfall island at the centre. 10 ft ceilings, warm eng. hardwood floors, refined finishes & abundant natural light create an airy, upscale feel throughout. Every detail has been carefully considered, with custom built-ins & Hunter Douglas blinds that keep the space clean, organized & serene.Upstairs, 9 ft ceilings & three skylights brighten the space. The primary retreat features oversized windows, a custom WIC, & a spa-inspired 5-pc ensuite w/ floating vanity, quartz counters, deep soaker tub & glass shower. All 4 bdrms are generously sized w/ large windows, all have WIC & access to full baths, incl. a convenient Jack & Jill, making this an ideal layout for families.The finished basement offers a bright, open canvas, 9 ft ceilings w/ large windows, pot lights, vinyl flr, a full bath & an extra-wide walk-out to the backyard - perfect for rec. guests, or addt'l living space. Outside, the hardscape backyard w/ large awning is designed for entertaining, while the landscaped front yard w/ realistic turf ensures year-round curb appeal. A mudroom off the garage w/ tiled flr, quartz counters, custom storage & a long garage w/ extra space complete this exceptional home that balances luxury w/ everyday comfort. (id:61852)
Sage Real Estate Limited
423 - 490 Gordon Krantz Avenue
Milton, Ontario
Milton's most Newest Building, Discover the breathtaking Mattamy Soleil Condo corner Suite, ideally situated in one of Milton's family friendly neighborhood, overlooking Milton National Cycling Centre 2 Bedrooms plus Den, with 2 full Bathrooms. Enjoy the exclusive all beautifully upgraded unit. The open concept design offers ample space for entertaining, bathed in abundant natural light. The Primary Bedroom boasts a 4-piece spa-like ensuite, a large window, and a walk-in closet. The Second Bedroom, equipped with ceiling high window and Mirror closet, convenient access to another full-sized 5-piece bathroom. Den is perfect for a private home office, complemented by a separate laundry closet for extra convenience. This contemporary unit comes with rarely find 2 owned Parking spot and includes smart home technology, Roger Home Internet, a personal storage locker right next to your unit, round-the-clock concierge, thermostat control, and video surveillance, closed to All amenities includes visitor parking, Gym, Party room and much much more. (id:61852)
RE/MAX Gold Realty Inc.
35 Kirk Drive
Brampton, Ontario
Welcome to 35 Kirk Dr, Brampton, Ontario. This Stunning, Spacious Residence offers 5 GenerousBedrooms Plus a Fully Finished 3-Bedroom Basement, Perfectly Situated in a highly Desirable,Family-Friendly Neighborhood. Just Minutes from Castlehill Park and Castlehill Soccer Field,this Home Delivers the ideal balance of comfort, privacy, and everyday convenience. The mainlevel features separate living, family, and dining rooms, providing ample space for bothentertaining and Daily Family Life. Enjoy the added convenience of a second-floor laundry room,Thoughtfully Designed for modern living. With no Sidewalk, the property offers Extra-WideDriveway Parking, ideal for multiple vehicles. The Location is Unbeatable Minutes to Hwy 407and Hwy 401, making commuting effortless. Don't miss this rare opportunity to own a beautifulhome that truly meets all your requirements. (id:61852)
RE/MAX Gold Realty Inc.
2673 Lake Shore Boulevard W
Toronto, Ontario
ADAM AND EVE WOULD LIVE HERE! Fabulous Waterfront Home! Very Special Rental! Unique Exec. Retreat Right on the Water! Your Own Private Shoreline. Muskoka In The City! Winter Wonderland, feels like a Chalet in the Woods! Paradise in the Summer, magical, park-like setting, mature trees, panoramic, glistening lake views. 15 Minutes to downtown Toronto. Resort-lifestyle: beaches, sailing clubs, bike paths, walking trails, picnic areas, tennis courts, transit at door. Stroll to charming Lake Shore Village shop, pubs and dining. Private Lane Way Entrance, no traffic noise. Spacious 3 Bedroom, renovated Kitchen and updated Baths, Skylights, Pot Lights, huge Sundeck! Catch the stunning sunrises. Listen to the Waves. Watch the Swans. Glimpse the shimmering moonlight on the lake. Gorgeous! Perfect for artist, writer, work-at-home business person, nature-lover, romantic couple, young family and any pilgrim souls wanting to escape the gritty city. Don't miss this rare opportunity to enjoy peace and tranquility in this one-of-a-kind, waterfront sanctuary. Professionally managed. Property well-maintained. Prompt attention to issues. Rent-controlled. Pets welcome. Long lease possible. Available immediately. (id:61852)
Right At Home Realty
2629 Burnford Trail
Mississauga, Ontario
Executive Sized 4+3 Bed & 5 Bath Home Boasting 3240SF +1433SF Fin. Bsmt = 4673SF Total Living Space w/ Potential To Build In-Law/Nanny Suite. Newly Installed Engineered Hardwood Floors (2025) on Main Floor Including Office. A Pie Shaped 80ft Wide Backyard Provides Ample Space To Host Family Events. Recent Upgrades Include: Newer Furnace (2023), Heat Pump (2023) & Tankless Water Heater (2023) All Owned. Approx. 30" Attic Insulation Top-Up (2023). Spacious & Flowing Floorplan: Family Room Has A Gas Fireplace w/ B/I Mantle & Bookshelves Plus A Large Window. California Shutters All Along The Backyard, Powder Rm & Office Windows. Previously Updated Kitchen Cabinets w/ A Centre Island & Stone Counters: Tons Of Cooking Space. The Open To Above Spiral Staircase w/ Solar Tube Leads You To A Large Master Retreat Spanning From The Front To The Back Of The Property Complete w/ A Sitting Area, His & Her Closets, And A 5pc Ensuite Bath w/ A Separate Water Closet. A Rarely Found Secondary Master Bedroom Upstairs Also Has An Ensuite 4pc Bath. Bonus: Another 3rd Full 5pc Bath Upstairs Serves Bedrooms 3 & 4! Laundry Room Conveniently Located Upstairs w/ Sink & Shelving. Fully Finished Basement Offers The Potential To Add An In-Law/Nanny Suite With Minimal Conversion. Enjoy A 2nd Gas Fireplace In the Open Concept Rec Room Complete w/ A 3pc Bath And An Additional Bedroom, Den, And Tons Of Storage Rooms. Families Need Lots Of Storage & There Is Additional Space In The Garage w/ B/I Mezzanine Shelving. Relax Outdoors W/ Professionally Finished Landscaping That Includes New 2024 Interlocking In The Front & Backyard w/ A Gazebo Lounge Area & Firepit. Excellent Location! Lots of Trails: Great For Nature Lovers. Top School District Including John Fraser Secondary. Close to The GO Train, Downtown Streetsville, UTM, All Highways & More! Walking Distance To The Top School District Including John Fraser, Gonzaga, and Elementary/Middle Schools. Welcome To The Central Erin Mills Community. (id:61852)
RE/MAX Your Community Realty
611 Murray Meadows Place
Milton, Ontario
Here it is - a luxury freehold corner townhome offering over 1,700 sq. ft. of beautifully designed living space, with the feel of a semi-detached home. This impressive property features 3 spacious bedrooms plus an additional bedroom in the finished basement, providing flexibility for growing families or guests. The modern eat-in kitchen is equipped with stainless steel appliances, quartz countertops, and a walk-out to the yard - perfect for entertaining or everyday enjoyment. The main floor boasts 9-foot ceilings, elegant hardwood flooring, and a bright open-concept layout that seamlessly connects the living, dining, and kitchen areas. A cozy gas fireplace adds warmth and sophistication to the living space. Enjoy the added convenience of direct interior access to the garage. Upstairs, you'll find three generously sized bedrooms, including a spacious primary retreat complete with a walk-in closet and a luxurious 3-piece ensuite featuring a glass stand-up shower. The finished basement offers excellent additional living space - ideal for movie nights, a recreation area, and includes a dedicated office space perfect for working from home. A rare opportunity to own a stylish and functional freehold corner townhome that truly checks all the boxes (id:61852)
Zown Realty Inc.
15 Duxbury Road
Brampton, Ontario
Welcome to this absolutely stunning, brand-new 4-bedroom, 4-bath detached home in Brampton's highly sought-after Springdale community. Designed for modern living, this spacious residence boasts a bright open-concept layout featuring an inviting living room, a cozy family room, and a contemporary kitchen complete with built-in appliances, a large center island, and a sunny breakfast area. The upper level showcases a luxurious primary retreat with a walk-in closet and an elegant5-piece ensuite. Perfectly located just minutes from top-rated schools, Walmart, shopping, and public transit, this home delivers the ideal blend of style, comfort, and convenience. An exceptional opportunity you don't want to miss-this one won't last! (id:61852)
RE/MAX Gold Realty Inc.
206 - 405 Dundas Street W
Oakville, Ontario
Beautifully Maintained Modern Condo Filled With Natural Light And Featuring A Smart, Functional Open-Concept Layout. This 1 Bedroom + Den, 1 Bathroom Suite Offers A Spacious Living And Dining Area With High-End Finishes, 9 Ft Ceilings, And A Contemporary Kitchen Complete With Quartz Countertops And Stainless-Steel Appliances. Enjoy Outdoor Living With A Walk-Out To Your Private 67 Sq. Ft. Terrace, Perfect For Relaxing Or Entertaining. Ideally Located Near Highways 407 & 403, Go Transit, And Within Walking Distance To Shopping And Dining, Plus Close To Top-Rated Schools. Residents Enjoy Premium Amenities Including A 24-Hour Concierge, Lounge & Games Room, Outdoor Terrace With Bbq And Seating Areas, Visitor Parking, And A Pet Washing Station. (id:61852)
Royal LePage Signature Realty
