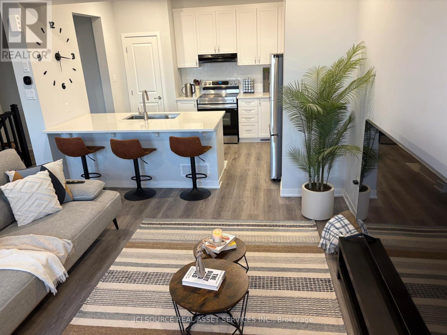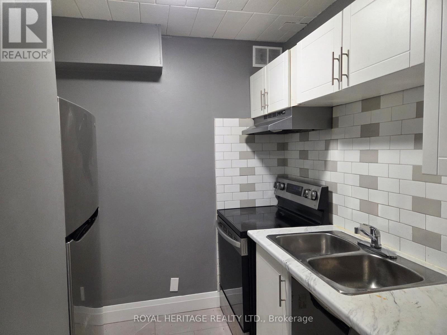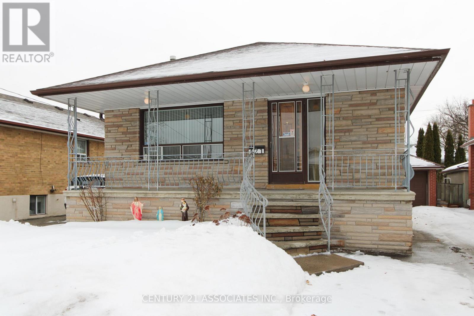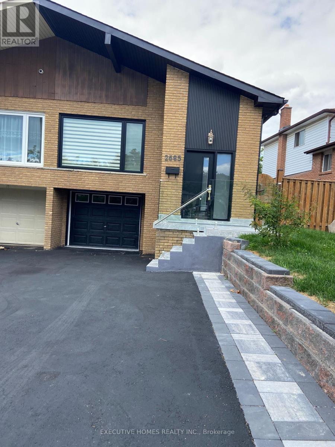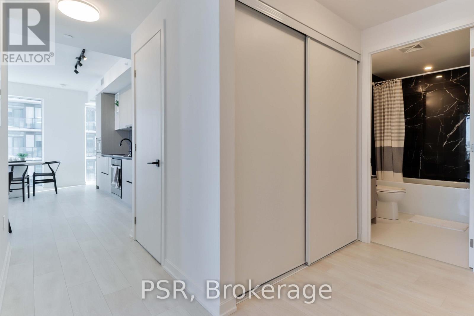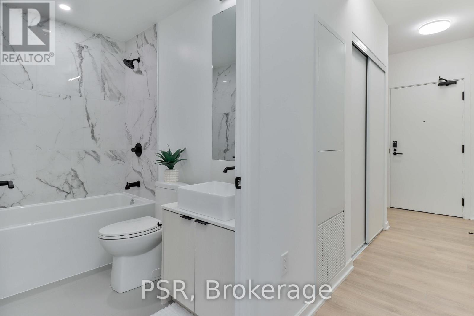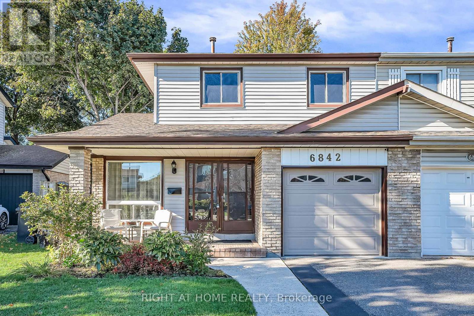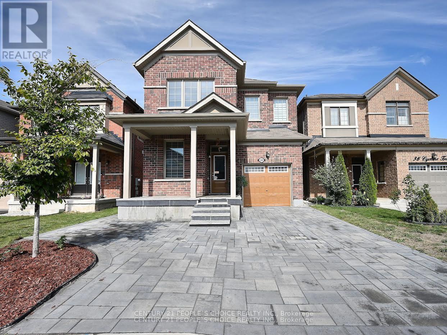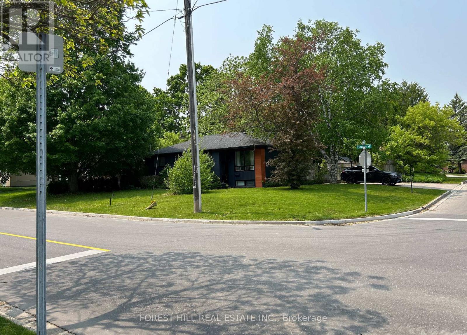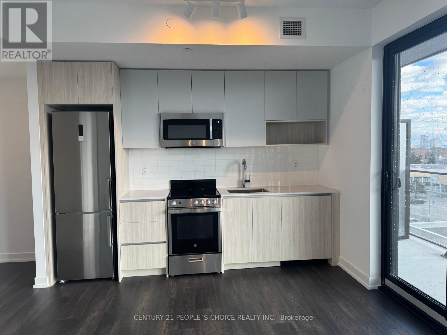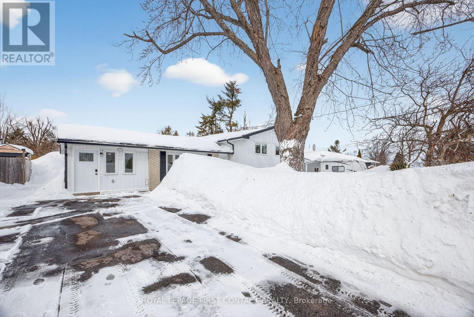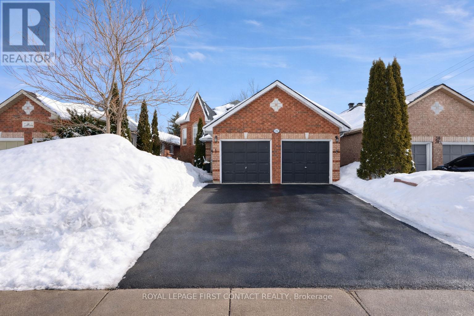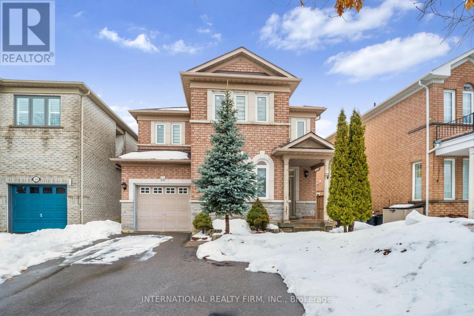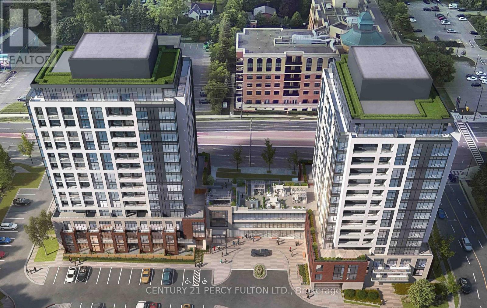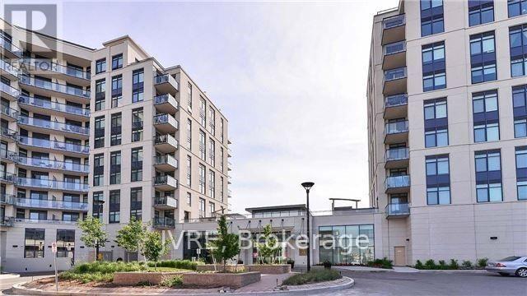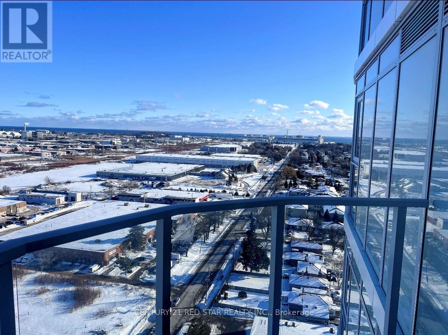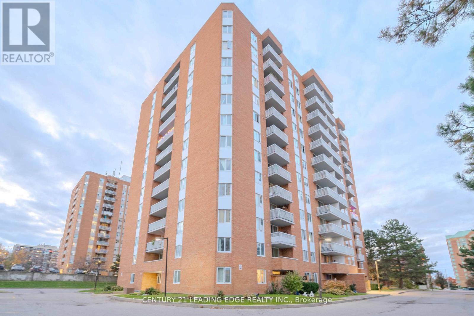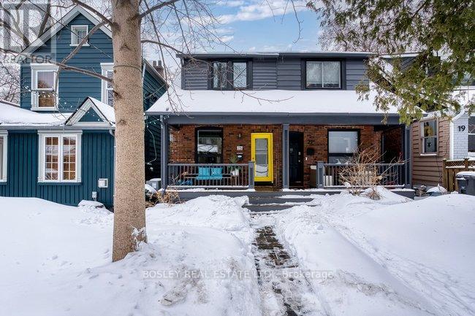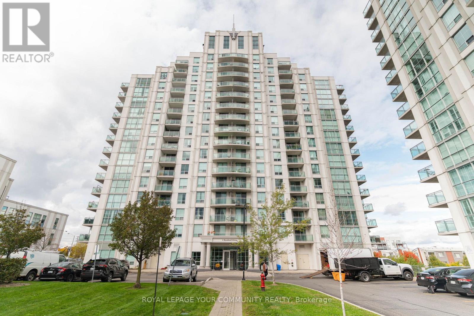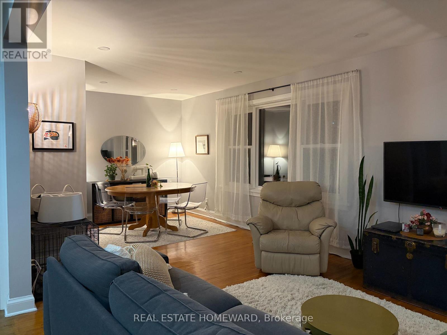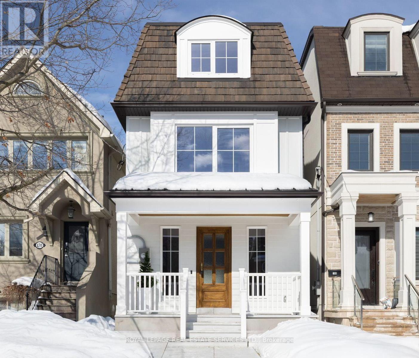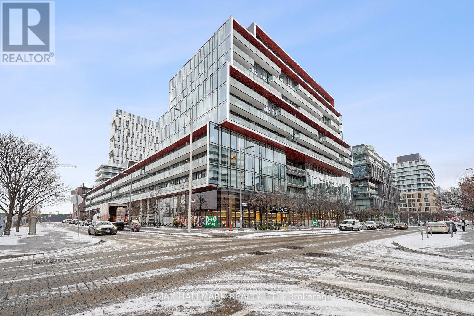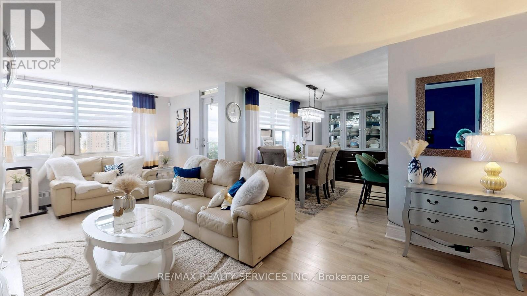617 Quilter Row
Ottawa, Ontario
Modern, elegant, and move-in ready with quick possession available - welcome to 617 Quilter Row in Richmond. Located in the desired Richmond Meadows community by Mattamy Homes, this upgraded 2-bedroom, 1.5-bath freehold townhouse offers over 1,400 sq ft of thoughtfully designed living space. Built in 2024, it features a functional three-level layout with contemporary finishes throughout. The ground level includes a welcoming foyer with interior access and practical space for storage and everyday organization. The second level showcases a bright, open-concept kitchen and living area with smooth ceilings and pot lights. The stylish kitchen features quartz countertops, extended-height cabinetry, and a full Samsung appliance package, including a French door fridge with water line, range, and dishwasher. The layout flows seamlessly into the dining and living space, ideal for daily living and entertaining. Upstairs, two well-sized bedrooms and a modern full bathroom provide comfortable private quarters. Quartz countertops continue in the main bath, and upgraded railings replace traditional knee walls, adding openness and architectural appeal. Highlights: 2 Bedrooms, 1.5 Bathrooms Over 1,400 sqft Freehold - no condo fees Quartz counters Smooth ceilings throughout Pot lights Taller cabinetry Built in 2024 Quick possession available. Close to parks, schools, and amenities, this home offers style, comfort, and convenience in a growing, family-friendly community. *For Additional Property Details Click The Brochure Icon Below* (id:61852)
Ici Source Real Asset Services Inc.
104 - 8800 Willoughby Drive
Niagara Falls, Ontario
Client Rmks:Welcome to this Sparkling Two Bed One Bath. Move-in ready home. Enjoy a newly renovated Kitchen and 4 4-piece bath, Freshly Painted Throughout, a Large Living Space, Good-Sized bedrooms, Coin Laundry on Location, and Surface Parking available if desired. This Well Maintained Building is close to amenities & Public Transit. Highly Sought After Area. Shows A+++ Stainless Stove, Fridge, and Dishwasher. (id:61852)
Royal Heritage Realty Ltd.
421 Lanor Avenue
Toronto, Ontario
Welcome to this charming, solidly built 1950's bungalow, proudly owned and lovingly maintained by the same family for decades. Set on a generous lot in a highly desirable neighbourhood, this home offers comfort, flexibility, and incredible convenience. Surrounded by long-time neighbours, this is a true family-friendly community where pride of ownership is evident and a warm, welcoming atmosphere is part of everyday life. The main floor features three spacious bedrooms and a bright, functional layout. You'll appreciate that there is no broadloom anywhere in the home-ideal for easy maintenance and a clean, modern feel. Freshly painted and move-in ready. Settle in right away or update to reflect your own personal style over time. The finished basement adds exceptional versatility, complete with a separate entrance, second kitchen, and a large cold room-perfect for extended family living, potential income, or additional entertaining space. Outside, enjoy the benefits of a detached garage and a large lot with plenty of room to garden, play, or expand in the future. Location truly sets this property apart. Just steps to a public elementary school and situated in a sought-after area, you'll also have quick and easy access to Hwy 427, the QEW, and the Gardiner Expressway-making commuting a breeze. Plus, you're just minutes from downtown Toronto. A well-cared-for, solid home in prime "Alderwood"-ready for its next chapter. (**Some photos are virtually staged) (id:61852)
Century 21 Associates Inc.
2685 Windjammer Road
Mississauga, Ontario
Beautiful Multiple units, Completely High quality Renovated House with 4+2 Spacious Bedrooms, 3 Kitchens, 5 Washrooms, Income potential, More than 2,800 SF living space, Brand new Appliances, Brand new A/C and Furnace, New Instant water heater owned, New Plumbing, New Wiring, New all light fixtures, New windows, New Roof, New lights, New main door, New Blinds, Lots of pot lights, 137' deep Big lot w/big Insulated Storage shed, New stairs, 3 Driveway Parking and 1 inside the garage. No carpet , Close to all amenities and transportation, Great neighborhood, Big back yard to enjoy the summer, 2 big storage sheds, Live on upper floor and rent out two units. (id:61852)
Executive Homes Realty Inc.
1510 - 1285 Dupont Street N
Toronto, Ontario
Welcome to this beautifully designed 3-bedroom + den! Offering 1,108 sq. ft. of thoughtfully planned interior space plus a 182 sq. ft. south east-facing balcony, this home combines functionality with elevated modern design. Enjoy floor-to-ceiling windows, wide-plank laminate flooring throughout, and a sleek contemporary kitchen featuring integrated, panelled appliances. Residents have access to over 22,000 sq. ft. of world-class amenities, including a rooftop pool, 24-hour concierge, state-of-the-art fitness centre, kids' playroom, co-working lounge, theatre room, BBQ stations, fire pits, and so much more. Nestled within a vibrant, one-of-a-kind master-planned community, you'll be surrounded by over 300,000 sq. ft. of brand new retail and commercial space, a new 8-acre park, and a 90,000+ sq. ft. community centre currently under construction. Enjoy the convenience of multiple TTC stops, easy access to grocery stores, and the lively restaurants and bars along Geary Avenue, all while being moments from Bloor Street, The Junction, The Annex, and Ossington. (id:61852)
Psr
2402 - 1285 Dupont Street N
Toronto, Ontario
Welcome to this beautifully designed 2-bedroom suite! Offering 708 sq. ft. of thoughtfully planned interior space plus a 104 sq. ft. south west-facing balcony, this home combines functionality with elevated modern design. Enjoy floor-to-ceiling windows, wide-plank laminate flooring throughout, and a sleek contemporary kitchen featuring integrated, panelled appliances. Residents have access to over 22,000 sq. ft. of world-class amenities, including a rooftop pool, 24-hour concierge, state-of-the-art fitness centre, kids' playroom, co-working lounge, theatre room, BBQ stations, fire pits, and so much more. Nestled within a vibrant, one-of-a-kind master-planned community, you'll be surrounded by over 300,000 sq. ft. of brand new retail and commercial space, a new 8-acre park, and a 90,000+ sq. ft. community centre currently under construction. Enjoy the convenience of multiple TTC stops, easy access to grocery stores, and the lively restaurants and bars along Geary Avenue, all while being moments from Bloor Street, The Junction, The Annex, and Ossington. (id:61852)
Psr
6842 Avila Road
Mississauga, Ontario
Welcome to 6842 Avila Rd, a beautifully upgraded semi-detached located in the highly desirable Meadowvale community of Mississauga. This inviting 3-bedroom, 2.5-bathroom residence has been thoughtfully improved with numerous updates, offering both style and peace of mind for todays homeowner.Step inside to discover a bright and functional 2-storey layout designed for family living. The main floor is filled with natural light and features upgraded lighting, a spacious living and dining area, and a brand new modern kitchen (2022) with stainless steel appliances that is perfect for cooking and entertaining. Upstairs, all three bedrooms have been refreshed with new paint and upgraded lighting, creating a warm and welcoming atmosphere.This home has seen extensive upgrades including: new roof (2022), gutter guards (2022), attic insulation (2023), concrete walkway (2020), front lawn irrigation system (2020), Electrical Panel (2018), washer and dryer (2021 and 2018) and professional landscaping (2020). The finished basement features a full washroom and wood burning fireplace.Outside, enjoy the large 38.69 ft x 118.51 ft lot with a west-facing backyard that captures the evening sun perfect for family BBQs, entertaining, or simply relaxing after a long day. The backyard features a spacious deck for outdoor dining while still preserving plenty of grassy area for children or pets to play. With its balance of hardscaping and green space, the yard is both low-maintenance and versatile.Nestled on a quiet, tree-lined street in Meadowvale, this home offers the perfect balance of suburban comfort and city convenience. Minutes from top-rated schools, parks, playgrounds, and scenic walking and biking trails that lead to Lake Aquitaine and Meadowvale Conservation Area. Meadowvale Town Centre, community centres, and libraries are nearby, while easy access to 401, 403, 407, and two GO stations makes commuting throughout the GTA effortless. (id:61852)
Right At Home Realty
34 Cyclone Trail
Brampton, Ontario
Upper Level Only - Welcome to 34 Cyclone Trail! Presenting "The Stockton" model by Mattamy Homes, this stunning ~2,100 sq. ft. all-brick detached home sits on a 30' x 90' lot, no sidewalk, and is perfectly east-facing. The main floor features a den/office, a flexible living room, and a separate, spacious family room adjoining a modern upgraded kitchen with stainless steel appliances, extended centre island, and quartz countertops. Enjoy 9 ft smooth ceilings, modern-toned hardwood flooring, and matching oak stairs (builder upgrade). Please note this home has a full 4-piece bathroom with glass shower on the main level. Pot lights throughout the main floor add a warm, contemporary touch. The upper level offers 4 well-sized bedrooms with laminate flooring throughout and convenient second-floor laundry. The primary bedroom boasts a large walk-in closet and a private ensuite. This is a completely carpet-free home. The driveway is extended and finished with interlock pavers. Basement is leased separately, with private entrance, separate laundry, and separate parking on the extended driveway. Utility share is 70%-30%. Prime location close to grocery stores, walking trails, trail bridge, gas station, schools, and restaurants. (id:61852)
Century 21 People's Choice Realty Inc.
1 Willis Drive
Aurora, Ontario
Beautifully renovated in 2022, this must-see solid brick bungalow offers an open-concept layout on a premium 70-ft wide, fully fenced, pool-size lot surrounded by mature trees for exceptional privacy and great potential for future development. Extensive 2022 upgrades include engineered hardwood floors, pot lights, glass and stainless-steel railings, paint, solid wood crown moulding and trim. The updated kitchen features stainless-steel appliances and a walk-out to a large deck-ideal for entertaining. The main level offers two spacious bedrooms (formerly three and easily convertible back) and a 3-piece bath. The finished lower level includes three additional bedrooms/ plumbing rough-ins for potential kitchen in the lower level and a 3-piecebath. (id:61852)
Forest Hill Real Estate Inc.
2904 - 1285 Dupont Street
Toronto, Ontario
Welcome to this beautifully designed 3-bedroom top-floor suite! Offering 1,015 sq. ft. of thoughtfully planned interior space plus a 107 sq. ft. west-facing balcony, this home combines functionality with elevated modern design. Enjoy floor-to-ceiling windows, wide-plank laminate flooring throughout, and a sleek contemporary kitchen featuring integrated, panelled appliances. Residents have access to over 22,000 sq. ft. of world-class amenities, including a rooftop pool, 24-hour concierge, state-of-the-art fitness centre, kids' playroom, co-working lounge, theatre room, BBQ stations, fire pits, and so much more. Nestled within a vibrant, one-of-a-kind master-planned community, you'll be surrounded by over 300,000 sq. ft. of brand new retail and commercial space, a new 8-acre park, and a 90,000+ sq. ft. community centre currently under construction. Enjoy the convenience of multiple TTC stops, easy access to grocery stores, and the lively restaurants and bars along Geary Avenue, all while being moments from Bloor Street, The Junction, The Annex, and Ossington. (id:61852)
Psr
617 - 801 The Queensway
Toronto, Ontario
Brand new never lived in 1 bedroom + Den Condo in Prime Toronto Location! Spacious with modern kitchen, brand new appliances with natural light! Den can be used as an office space! Roomy balcony! Laundry is ensuite! Prime Queensway neighbourhood! Highways are easily accessible! Minutes to Costco, Sherway Gardens and everyday prerequisites! Minutes to Lakeshore waterfront, Downtown Toronto and TTC! Close to local restaurants, specialty shops and entertainment! A wide range of building amenities including a wellness centre with Yoga stretch room, a co-working space and café hub, a Games lounge with a workshop, a pet spa and play area! Rooftop amenities with dining and BBQs, children's play area, bicycle lockers, and a 24 hr concierge! Close to beautiful parks and fun playgrounds! Toronto Police College and Humber College Lakeshore Campus are just a short commute away. Best Fit with Infinite Possibilities! (id:61852)
Century 21 People's Choice Realty Inc.
4 Wallis Street
Oro-Medonte, Ontario
Discover this completely transformed, fully renovated 3-bedroom, 1.1-bath family home where virtually every detail has been thoughtfully updated to deliver the feel of a brand-new house. Set on a generous lot, this move-in-ready property combines modern finishes, functional design, and bright, welcoming living spaces throughout. A spacious mudroom with its own exterior entrance provides exceptional everyday convenience, offering a perfect hub for laundry, organized storage, or managing busy family gear & sports equipment.The well appointed, fully updated eat-in kitchen is a true highlight, featuring brand-new cabinetry, sleek stainless steel appliances, and seamless access to the backyard-ideal for family meals and effortless indoor-outdoor entertaining.The sun-filled living room showcases oversized windows that flood the space with natural light and flows beautifully into the dining area, creating an open, comfortable setting for both relaxing and hosting. Upstairs, you'll find three generously sized bedrooms. The primary bedroom offers a special retreat with sliding doors leading to a private deck, and is conveniently located beside the beautifully updated 4-piece bathroom.The bright lower level adds valuable living space, featuring a large family room with abundant natural light and excellent storage, along with a combined laundry area and updated 2-piece bath. The large crawl space provides plenty of additional storage. Step outside to enjoy the expansive, private backyard-perfect for children, pets, gardening, or summer entertaining. Just a quick 10 minute drive from all the amenities Orillia has to offer, and 15 mins to skiing at Moonstone. Extensive recent upgrades (2025) include: Steel roof, new flooring throughout, fully renovated kitchen, updated basement w/ 2 pcs bath/laundry, all appliances. This is a rare opportunity to own a true turnkey home that shows like new-simply move in and enjoy. (Please note- rooms virtually staged to illustrate potential use) (id:61852)
Royal LePage First Contact Realty
28 Hewitt Place
Barrie, Ontario
1897 sqft beautifully maintained home in a sought-after north end neighbourhood close to schools, amenities, and convenient commuter routes. This carpet free home features hardwood flooring in the main living area and laminate throughout the bedrooms and lower level. The main floor showcases a striking stone accent wall and elegant coffered ceiling, creating a warm and inviting atmosphere. The kitchen offers an oversized quartz countertop with bar seating, stainless steel fridge and stove, over the range convection microwave, and dishwasher. French doors lead to the expanded deck with black aluminum railings, glass panels, and low maintenance composite flooring, ideal for entertaining or enjoying quiet evenings outdoors. The bathrooms feature porcelain flooring and clean, functional finishes. The front foyer makes a great first impression with natural limestone flooring and an upgraded window and door insert. Updated light fixtures and newer door hardware add a fresh touch throughout the home. The fully finished lower level includes a self-contained two bedroom in law-suite with a shared entry, complete with its own kitchen featuring an island, stove, fridge, dishwasher, and a full bathroom. Shared laundry. Major updates include a new roof in 2017, furnace in 2019, and driveway in 2020 with parking for four cars plus two in the garage. Additional features include central air, central vacuum, garage door openers, a newer water softener and reverse osmosis system. Electric fireplaces on both levels. The property is fully landscaped and fully fenced, with mature trees and a perennial gardens, creating a private and peaceful outdoor setting. Ideally located close to Georgian College and RVH Health Centre, on a quiet cul-the-sac, with easy access to two major hwy for commuting. Enjoy nearby golf courses, ski resorts, local wineries, and year round recreational opportunities. (id:61852)
Royal LePage First Contact Realty
56 Wildberry Crescent
Vaughan, Ontario
Beautiful well maintained home located in the heart of Vellore Village. Centrally located in a pristine family-friendly neighborhood known for its diverse amenities and accessibility. Spacious, open concept design with lots of natural light flowing through. Freshly painted and updated with modern zebra blind window coverings throughout. Solid hardwood flooring in the living room and dining room. Open concept layout, excellent for both everyday living and entertaining friends & family! Basement is semi-finished with an extra bedroom and tons of storage space. Exceptionally large fully fenced backyard, an excellent space for a large family to enjoy! Large driveway can fit many cars, in addition to the attached garage. All measurements and sq ft are approximate and estimated. Situated just minutes from well connected transit, close to all amenities, including top-rated schools, wonderful parks, Vellore Woods Trail, many grocery stores, shops, restaurants, Cortellucci Vaughan Hospital, Highway 400, Canadas Wonderland, Vaughan Mills Mall and much more! (id:61852)
International Realty Firm
404 - 705 Davis Drive
Newmarket, Ontario
Beautiful, bright, and brand-new 2+1 bedroom, 2 full bathroom suite at Kingsley Square Condos, ideally located directly across from the hospital for ultimate convenience. This quiet and thoughtfully designed unit features a rare 556 sq. ft. private wraparound terrace with stunning northwest and east exposures, offering beautiful views and all-day sunshine. Perfect for entertaining, relaxing, or enjoying your morning coffee, this expansive outdoor space truly sets this home apart. If you love hosting or simply want exceptional outdoor living, this spectacular terrace will absolutely impress. (id:61852)
Century 21 Percy Fulton Ltd.
107 - 12 Woodstream Boulevard
Vaughan, Ontario
End-Unit Loft 2+1 First Floor Open Concept, Upgraded Staircase, Upgraded Countertops, Master Has A Walk-In Closet And A Mirrored Closet, 2 Complete Washrooms On The 2nd Floor, And A Powder Room On The Main Floor, a good-sized backyard to enjoy the summer. 2 Parking and 2 Lockers. The owner built the following: 2 Pantries one by the entrance and one by the kitchen, and in the Master BR, installed a Larger Window and a mirrored closet (id:61852)
Jvre
2004 - 1010 Sandy Beach Road
Pickering, Ontario
Welcome to this stunning brand-new 1-bedroom, 1-bathroom suite on the 20th floor of Universal City East Condo, ideally located in the highly sought-after Bay Ridges community of Pickering. This bright and modern 514 sq. ft. open-concept suite features 9-foot smooth ceilings, expansive windows, and an abundance of natural light throughout. The thoughtfully designed layout maximizes space and functionality - perfect for professionals, couples, or a young family starting out. Step out onto your private, UNOBSTRUCTED lake-view balcony and take in breathtaking views of Lake Ontario - the perfect setting to enjoy your morning coffee or unwind in the evening while soaking in the beautiful waterfront scenery. Enjoy the convenience of in-suite laundry, modern finishes throughout, and a spacious open-concept living and dining area designed for comfort and style. Residents have access to premium building amenities, including one locker, 24/7 security concierge service, a fully equipped fitness center, an outdoor pool, and additional luxury features designed for elevated living. Commuters will appreciate being just minutes from Pickering GO Station, Pickering Town Centre, and Highway 401, offering seamless connectivity to Toronto and beyond. This condo is more than just a home - it's a lifestyle opportunity in one of Pickering's most desirable waterfront communities.Move in now and start enjoying waterfront living! (id:61852)
Century 21 Red Star Realty Inc.
801 - 15 Sewells Road
Toronto, Ontario
Move-In Ready Corner Suite With Breathtaking City Views! Welcome to this Bright and Spacious 2-Bedroom, 1-Bath Condo boasting 876 sq ft of Modern Living with a Large Open Balcony offering Unobstructed Panoramic Views. Freshly Painted and Tastefully Upgraded Throughout, this unit features Newly Renovated Kitchen, Modern Light Fixtures, Laminate Flooring, and a Stylish Updated Bathroom. This Beautifully Upgraded Kitchen has High-End Custom Cabinets, Quartz Countertop and Backsplash, and Stainless Steel Appliances, creating a Sleek and Contemporary space Perfect for Cooking and Entertaining. The Large Primary Suite provides Ample Space and Comfort, while the Ensuite Laundry, 1 parking, and 1 locker add convenience and value. Enjoy all-inclusive maintenance fees - Utilities and Cable TV are included! The Building offers amenities such as exercise room, party hall, security, and more. Perfect for first-time buyers or investors, this location can't be beat - steps to TTC, Schools, Community Centre, Library, Parks, Scarborough Town Centre, Toronto Zoo, and everyday essentials like No Frills, & Shoppers Drug Mart. Don't miss this turnkey opportunity to own a Beautifully Updated Home in a Well-Managed Building! Check Out Virtual Tour for more! (id:61852)
Century 21 Leading Edge Realty Inc.
25 Harriet Street
Toronto, Ontario
Discover The Soul Of Harriet Street. This Enchanting Century Home Is Perfectly Nestled Between The Community-Driven "Pocket" And The Trend-Setting Energy Of Leslieville. Boasting A Versatile Layout With Carpet-Free Flooring Throughout, The Home Unfolds Into Spacious Principal Rooms, Including A One-Of-A-Kind Upper-Level Retreat With A Gas Fireplace With A Walkout To Deck. Relax And Take In The South Views Of The Tree-Lined Fenced Yard With Stunning, Mature Gardens Featuring An Extraordinary Japanese Maple. Urban Life Is At Your Doorstep: Stroll To The Vibrant Shops Of Queen East, The Cool New Gerrard Street Cluster, Or The Sprawling Green Space Of Greenwood Park. Commuting Is A Breeze With Private Two-Car Lane Parking And The 506 Streetcar Is Just Steps Away. For The Outdoor Enthusiast, The Martin Goodman Trail And Leslie Street Spit Are Only A Short Drive Away. Meticulously Maintained For Two Decades And Move-In Ready For Spring-Just In Time To See The Tulip Tree And Perennials Come Into Bloom, The "Funky-Retro" Kitchen With A Breakfast Bar Is Perfect For Entertaining With Newer Appliances And Loads Of Storage. This Deceptively Spacious Residence Has Been Cherished By The Same Owner For 20 Years With Outstanding Neighbours. Driving Into The Tree-Lined Neighbourhood Feels Like An Escape To A Ravine-Like Setting In The Heart Of The City. This Has All The Feels. Extensive List Of Upgrades Attached To MLS. floor plans attached (id:61852)
Bosley Real Estate Ltd.
1k - 6 Rosebank Drive
Toronto, Ontario
Welcome Home to this well maintained 1 bedroom main floor unit in the Highly Desired Markham Place Condos. This open concept unit features a full sized kitchen with granite countertops, stainless steel appliances and a breakfast bar. The large windows allow for ample light to come in. Enjoy the convenience and accessibility of being located on the first floor. Building amenities feature a 24-hour concierge, a newly renovated fitness centre, a party/event room, a boardroom, and a games room. The unit also includes one underground parking space. Enjoy a prime location just steps from the TTC, Highway 401, Scarborough Town Centre, Centennial College, the GO Station, and new Scarborough Subway Line and more. (id:61852)
RE/MAX Your Community Realty
2nd Floor - 158 Millwood Road
Toronto, Ontario
Bright, south-facing open-concept one-bedroom apartment located on the upper floor of a triplex (approximately 700 sq. ft.) with separate entrance. The bedroom measures 11' x 10'.Features include a space-saving kitchen with ample cupboard storage, a fully renovated bathroom with shower and cabinetry, updated electrical wiring, oversized windows throughout the unit (great natural light for plants), and hardwood flooring.Conveniently located within walking distance to Davisville Subway Station, shops, restaurants, and close to Yonge Eglinton Centre shopping. Situated in a quiet, safe neighbourhood near a park with six tennis courts and all amenities nearby.Parking for one vehicle is included. Tenant responsible for hydro and tenant insurance. (id:61852)
Real Estate Homeward
168 Bedford Park Avenue
Toronto, Ontario
168 Bedford Park Avenue is a thoughtfully designed net zero ready family residence where architecture and function shape daily life, offering four bedrooms and five bathrooms in the main house, together with a turnkey one bedroom, one bathroom laneway suite. From the street, it presents a charming curb appeal, its proportions and detailing considered to sit comfortably within the Bedford Park streetscape. Inside, the home unfolds as a sequence of light filled spaces connected by soft arches, millwork, and deliberate transitions. Wide plank engineered white oak floors carry through the main level, establishing continuity of the design. The foyer is purposeful and uncluttered, with storage and lighting that allow the architecture to lead. The main level is arranged around how the house is lived in. A built-in cabinet anchors the dining space, while the kitchen forms the centre of daily activity, generous in scale and easy in use, with a large island, ample work surfaces, and integrated appliances supporting both everyday routines and gatherings. Living spaces remain connected yet distinct, culminating in a family room centred on a fireplace and opening directly to the backyard.The primary suite reads as a retreat, with integrated storage, access to a private terrace, and a well appointed ensuite designed for comfort and calm. The second bedroom features built-in cabinetry, a built-in desk nook, large tilt-and-turn windows, and a three-piece ensuite bathroom. The third level provides two additional bedrooms, supported by custom storage, a shared family bathroom, skylights, and an outdoor terrace that brings light and openness to the upper floor.The lower level functions as true living space, offering recreation and gym areas alongside a cedar sauna and steam shower. Set behind the main house, a fully self-contained laneway suite provides independent accommodation for extended family, guests, or rental use, featuring an additional bedroom and three-piece bathroom. (id:61852)
Royal LePage Real Estate Services Ltd.
N362 - 35 Rolling Mills Road
Toronto, Ontario
Highly sought-after 2-bedroom plus den suite at Canary Commons. Smart open-concept layout with floor-to-ceiling windows and excellent west- facing exposure. Modern kitchen with built-in appliances and quartz countertops. Large balcony with open city views. Versatile den ideal for a home office. Full-service building with gym, rooftop terrace with BBQs, party and media rooms, guest suites, and 24-hour concierge. Unbeatable location steps to the Distillery District, Corktown Common, St. Lawrence Market, and TTC at your door! One parking space is included.Freshly painted! (id:61852)
RE/MAX Hallmark Realty Ltd.
1219 - 551 The West Mall
Toronto, Ontario
Welcome to Suite 1219-a beautifully renovated and freshly painted 3-bedroom, 2-bathroom corner suite offering an impressive 1,328 sq. ft. of modern, open-concept living, complete with 1 underground parking space. Featuring neutral wide-plank laminate flooring throughout, this bright and airy home is filled with large windows that flood the living and dining area with natural light-perfect for entertaining or unwinding in style. The updated eat-in kitchen boasts white cabinetry with under-cabinet lighting, a stylish backsplash, quartz countertops, stainless steel appliances, and a convenient breakfast bar. All three bedrooms are generously sized with consistent flooring, while the primary suite features a double-door closet and a private 2-piece ensuite. Additional highlights include side-by-side laundry, a spacious in-unit storage room, and a welcoming foyer with wide hallways. Step onto your private balcony and enjoy north/east views. Maintenance fees include Bell cable/internet, water, heat, hydro, A/C, plus access to fantastic building amenities: an outdoor pool, tennis court, gym, sauna, party room, visitor parking, and an underground car wash. Ideally situated with easy access to transit, highways, shopping, schools, medical centres, the airport, Centennial Park, and more. A must-see corner suite offering exceptional natural light, comfort, convenience, and unbeatable value! (id:61852)
RE/MAX Realty Services Inc.
