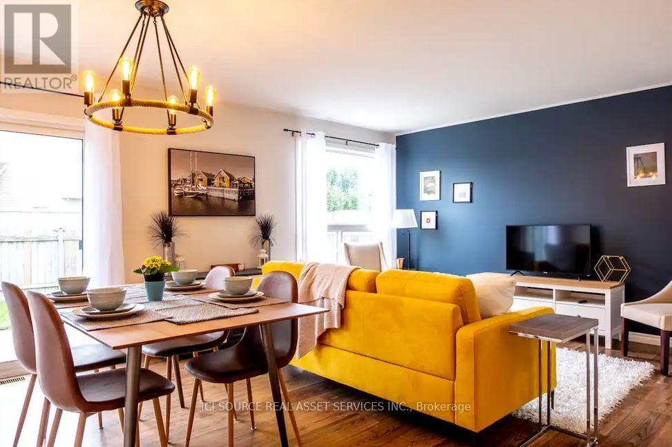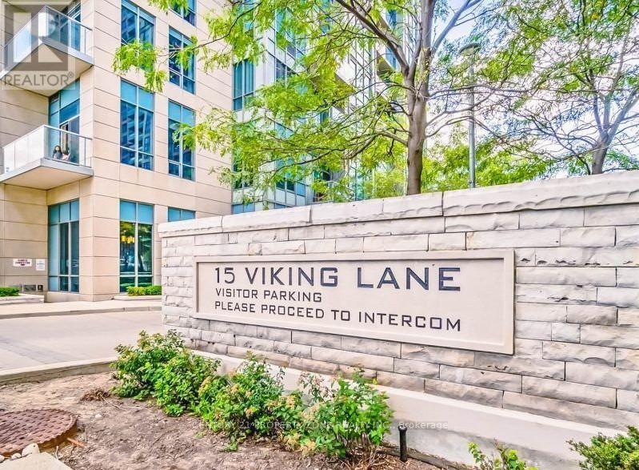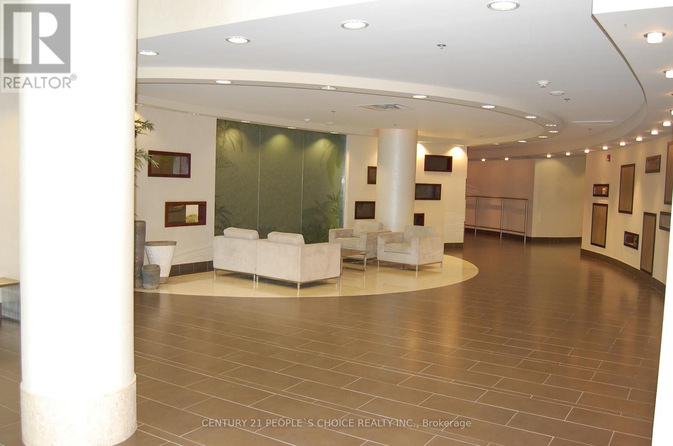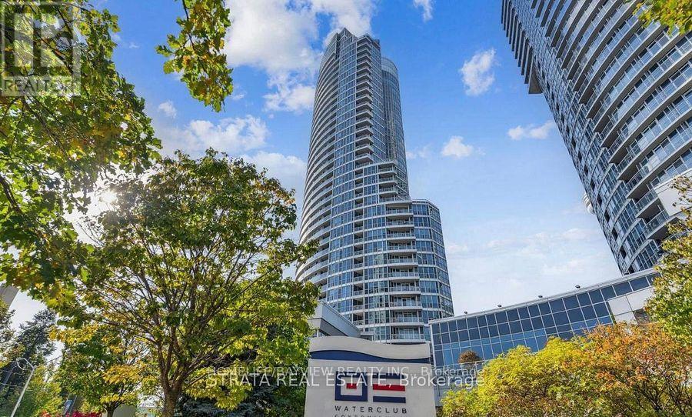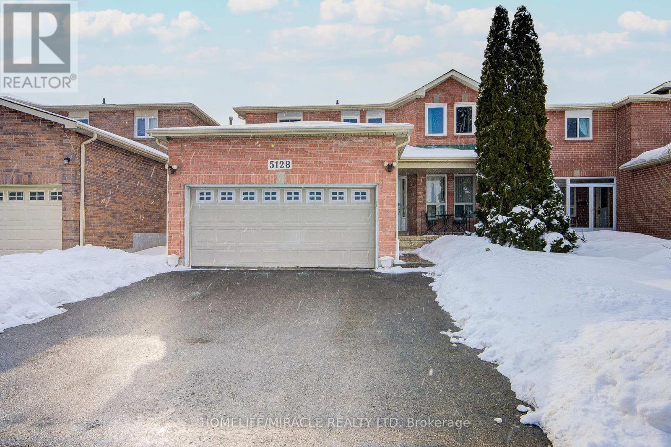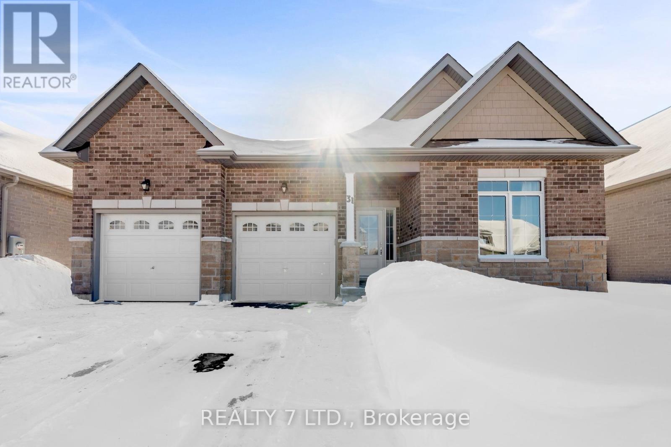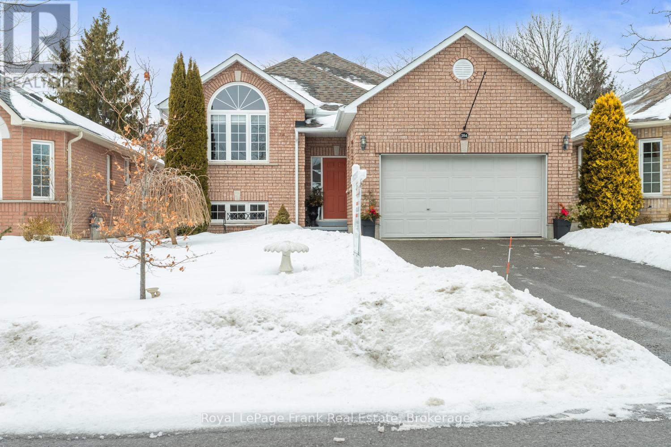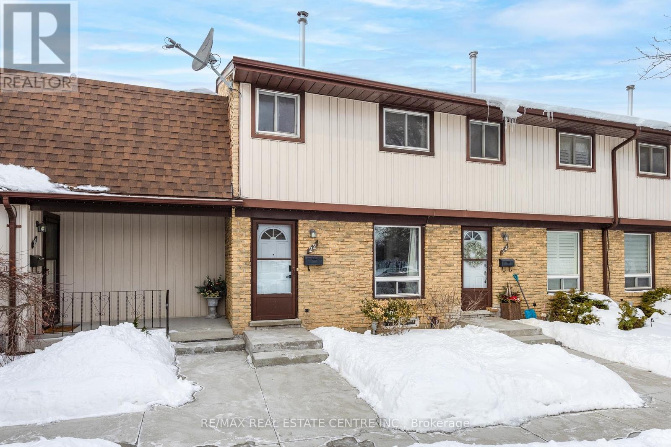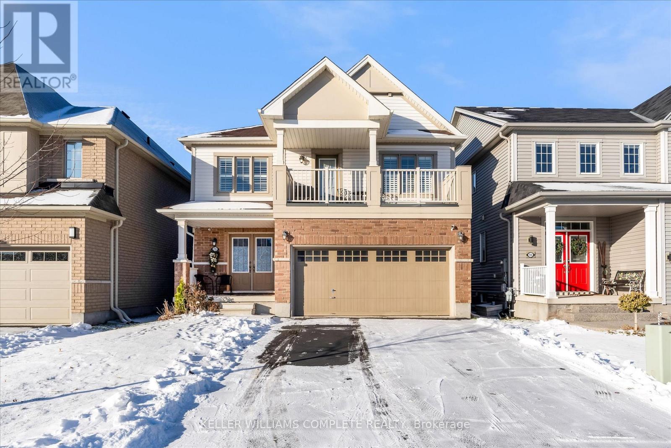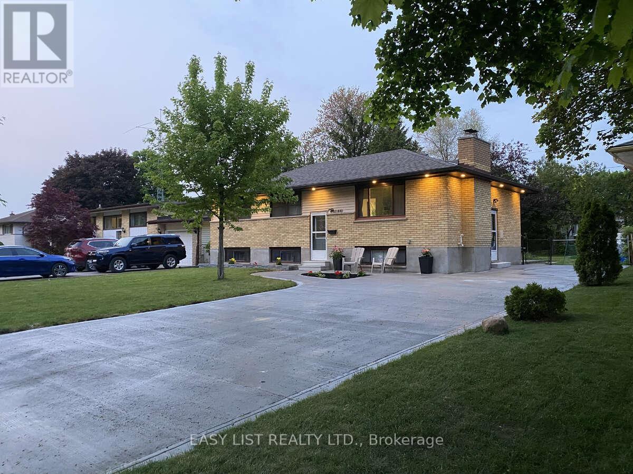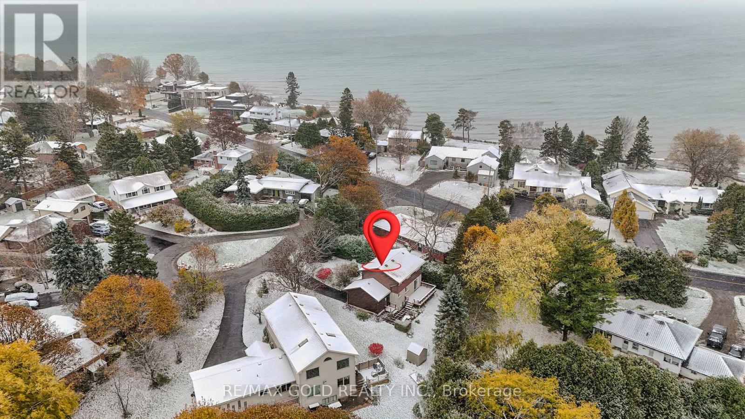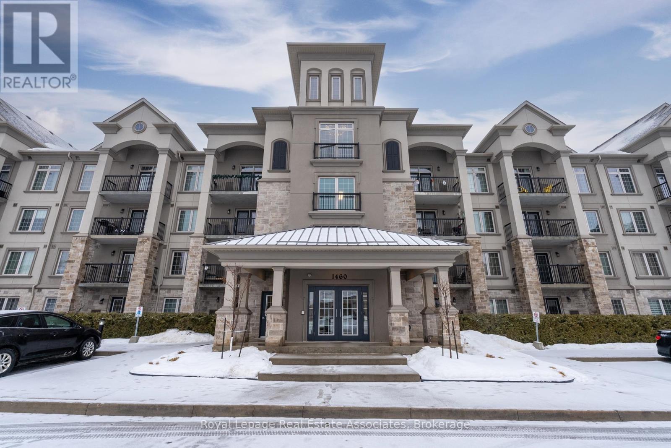407 Rittenhouse Road
Kitchener, Ontario
This stunning, cozy furnished 3+1-Bedroom, 2.5-Bathroom house is located quiet, friendly, family-oriented, extremely convenient community, within walking distance to Willamsburg Town Centre shopping mall and minutes to Sunrise Shopping Centre where all the amenities can be accessed, grocery and major brand shopping stores, restaurants, community centre. Your family would enjoy a modern furnished with an open-concept of the family room. A 50" Smart TV and a spicy colour of couch accent the whole family room that your family would love and be entertained. A popular dining table and a farmhouse chandelier embellish the whole area elegantly. A big size of kitchen with a breakfast area where your family would share precious family time. All the appliances, refrigerator with water dispenser, dishwasher and microwave, double stainless sink, and glass backsplash could add to your family's enjoyment. The 2nd floor features a king-size bed of master bedroom, and queen-size of other 2 bedrooms which are all furnished with nightstands and smart lamps. A 4-piece (bathtub) bathroom with a white updated vanity, and quartz countertop that your family can value. A fully finished basement attracted a bedroom and a 3-piece (glass shower) bathroom. A double driveway, a single garage and a good size of fenced back yard that your family can enjoy the outdoor dining at the summer. The landlord is looking for a family who commit to taking all the responsibility and taking good care of the house. *For Additional Property Details Click The Brochure Icon Below* (id:61852)
Ici Source Real Asset Services Inc.
3003 - 15 Viking Lane
Toronto, Ontario
**AVAILABLE IMMEDIATELY** This luxury 1 Bedroom + DEN and 1 Bahroom condo suite at popular ParcNuvo offers carpet free living. In a vibrant community at the heart of Etobicoke. Developed byrenowned building - Tridel. Located on the 30th floor, enjoy your views from a spacious andprivate balcony. The layout is thoughtfully designed with a spacious bedroom and a den perfectfor a home office. This suite comes fully equipped with energy efficient appliances, integrateddishwasher, in suite laundry, and floor to ceiling windows with coverings included, openbalcony. Conveniently located - Steps away from Kipling station, minutes to HWY 427, 401 &QEW/Gardiner, Sherway Gardens, Multiple Parks, Cafes, Farm Boy, Six Points, Future EtobicokeCivic Centre w/ new parks, library, child care & more. Very well managed building, beautifulamenities such as indoor pool, gym, BBQ & terrace, party room building room, visitor parking,24 H concierge & more. This unit comes with 1 parking spot in the rent. (id:61852)
Century 21 Property Zone Realty Inc.
1504 - 70 Absolute Avenue
Mississauga, Ontario
Beautiful Unit In Absolute Community S/E Views! 9Ft Ceiling,1Br W/Huge Den (Suitable As 2nd Bdrm) W/ Glass French Doors, 4Pc Bath Floor To Ceiling Windows, Functional Modern Kitchen W/Fridge, Stove, B/I Dw & B/I Microwave, Granite Counter Tops Stacked Ensuite Laundry - Living Rm W/O To Private Balcony - Includes 1 Underground Parking Spot & Exclusive Locker. World Class 30,000 S.F. Amenities Building Across From Square One - Seconds Steps Transit. Close to Public Transit, Celebration Square, Central Library, Living Arts Centre, Civic Centre, Steps to LRT. Resort-style amenities: gym, pool, rooftop terrace, co-working lounge, concierge & more! B/I Dishwasher, Microwave, Range Hood, Designer Kitchen with Island, Stacked Washer & Dryer, Non-Smoking No pets, and 1 Parking (id:61852)
Century 21 People's Choice Realty Inc.
701 - 208 Queens Quay W
Toronto, Ontario
Location! Location! 9' ceilings. All utilities included. Bright Kitchen with Granite Counters. Great Amenities include indoor and outdoor swimming pool, Gym, Sauna, Rooftop Garden & BBQs. Mins To Union Station & TTC, Rogers Centre, Financial & Entertainment Districts & Scotiabank Arena (id:61852)
Homelife/bayview Realty Inc.
5128 Guildwood Way
Mississauga, Ontario
STUNNING 4-BEDROOM GEM IN THE HEART OF MISSISSAUGA. Experience the ultimate in convenience and comfort! This beautifully maintained 4-bedroom detached home is situated in a virtually unbeatable central location. Commuters and busy families will love being just minutes away from Highways 401 and 403, offering effortless travel across the GTA. You are moments from the shopping and dining of Heartland Town Centre, the excitement of Square One, and top-rated local schools. Inside, pride of ownership is evident throughout. The main floor features gleaming hardwood floors and a bright, functional layout perfect for entertaining. The heart of the home is the updated kitchen, ready for your culinary creations. Step outside to a nicely landscaped, private backyard with a manicured lawn-the perfect oasis for summer BBQs or morning coffee. Don't miss this rare opportunity to live in one of Mississauga's most connected and desirable neighborhoods. (id:61852)
Homelife/miracle Realty Ltd
31 Hillcroft Way
Kawartha Lakes, Ontario
Welcome To Beautiful Bobcaygeon, a New Community Development Located Just One Street From Sturgeon Lake, Where You Can Launch Your Boat and Enjoy Everything the Trent-Severn Waterway Has To Offer. Within Walking Distance of Downtown, You'll Find Dining, Shopping, Entertainment, Medical Facilities, And Much More. This Newly Built Brick Bungalow Boasts Numerous Upgrades, Including An Open-concept Kitchen, Backsplash, Under Kitchen Cabinet Lightening, Fireplace, Dining, And Living Area Perfect For Entertaining With a Walkout To Your Lookout Deck With Stairs Down That Backs Onto Tall, Mature Trees. The Home Features Three Spacious Bedrooms (Including a Primary Bedroom With a Walk-in Closet and En-Suite) and Two Full Bathrooms. A Convenient Main-Floor Laundry Room Also Provides Access To Your Oversized Double-Car Garage. The Large, Full, Huge Unfinished Basement With Rough Ins Bathroom, Which Is Above Ground, Offers Potential For You To Finish According To your Family's Needs. Additional Features Include 9-foot Ceilings, Garage Door Openers, Granite Countertops Throughout, Crown Molding, New Stainless-Steel Kitchen Appliances, a White Washer/dryer, On-Demand Hot Water, Fireplace, Pot Lights, New Electro Fixtures, and Much More! This Move-in-Ready Home Offers The Convenience Of New Construction With Modern Amenities and is Only 90 Minutes From The GTA. Furniture Can Be Included With The Home. Marina And Boat Ramp Is Minute Away. With a Full Above-grade Additional 1,500 sq. ft. of Basement Space, This Property Has The Potential to be a 3+3 Bedroom Home With a Walk-out Basement. (id:61852)
Realty 7 Ltd.
284 Rockingham Court
Cobourg, Ontario
Excellent Location! This Quiet Court is a lovely stroll to the Waterfront, Victoria Beach, local Parks & the Historic Village for Cafes, Restaurants & Shopping in Downtown Cobourg! The Southern exposure bathes this home in natural light all day long... Just move in and enjoy this Solid, all Brick, well maintained 3 + 2 Bedroom raised Bungalow with a gorgeous Transom Window in the Living Room. The attractive Kitchen features a Large Island with loads of Storage, 3 Stainless Steel Appliances, a Beverage Fridge & the convenient Walkout to this stylish, Deck & Private Garden. The Master Bedroom enjoys a spacious Ensuite Bathroom with Built in Cabinets & Glass Shower, complete with a Walk in-Closet. 2 other good size Bedrooms complete this main level. An Open Staircase with soring ceilings leads to a well Designed, Fully Finished Lower Level. This Great Room has a modern Gas Fireplace & ample space to enjoy large family gatherings! There are 2 Additional, Bright Bedrooms with Built-in Closets ~ both with Above Ground Windows. The delightful 3 piece Bathroom has a Glass Shower & Built-in cabinets. You will also find a spacious Laundry Room with Sink, Washer & Dryer, a Work Shop with lots of Storage & complete with an Additional Breaker Panel just for the Finished Lower Level. This Home offers over 1900 Sq. Ft. of Finished Living space. This tranquil Garden extends over 126 feet with lush Hedging & Evergreen Cedars across the back! Enjoy your coffee on this newer 10' x 10' Covered Deck in the morning with stairs onto the Patio. There are many newer updates & finishes including ~ New Eavestroughs with Leaf Filter/Guard in 2025. (id:61852)
Royal LePage Frank Real Estate
22 - 210 Glamis Road
Cambridge, Ontario
Well kept 2 storey townhouse. Features 3 bedroom and 1.5 bathrooms. Finished recreation room. Carpet free throughout. Kitchen has stainless steel appliances and a bright eating area. Living room has a large window and access to the backyard. Backyard has a patio area and is fully fenced. Handy neighbourhood, close to schools, shopping, restaurants and less than 10 minutes to Hwy 401. (id:61852)
RE/MAX Real Estate Centre Inc.
7703 Sycamore Drive
Niagara Falls, Ontario
Welcome to 7703 Sycamore Drive! This beautifully maintained two-storey home is situated in a quiet, family-friendly neighbourhood and offers over 2,000 sq. ft. of spacious, move-in-ready living space. Three large bedrooms, including a primary retreat with ensuite and a secondary bedroom with a private walk-out balcony. The modern interior has a bright main floor with a cozy fireplace, hardwood staircase, and high-grade laminate flooring. Upgrades inclue mart switches, updated mirrored sliding doors, modern baseboards, island lighting, California shutters, and central vacuum. Double garage, recently rolled sealed driveway, and owned furnace and A/C. Minutes to Costco, major amenities, the upcoming Niagara South Hospital, and new Thundering Heights Public School.Live peacefully in one of the world's most visited cities, where nature transcends! Exceptional value and perfectly positioned for families or GTA commuters. Experience the space and comfort you've been looking for-book your showing today! (id:61852)
Keller Williams Complete Realty
1188 Portland Street
London East, Ontario
For more info on this property, please click the Brochure button. Welcome to 1188 Portland St, a home that has been thoughtfully updated, lovingly cared for, and designed with comfort and flexibility in mind. Sitting on a generous, private lot in a peaceful, tree-lined neighborhood, this property offers a rare combination of space, convenience, and modern upgrades. Outside, you'll appreciate the extra-wide concrete driveway (2023) with room for up to six vehicles, a new lifetime shed (2024) for additional storage, and a beautifully crafted firepit area perfect for relaxing or entertaining. Smart programmable color-changing exterior pot lights add charm and curb appeal year-round. Step in to find bright, modern living featuring new vinyl flooring, Google smart thermostat, and updated electrical system including a breaker panel and whole-home surge protector. The layout is warm and inviting - ideal for families, couples, or anyone seeking a comfortable and move-in-ready space. The separate side entrance leads to a fully finished lower level designed with thoughtful soundproofing and versatility in mind. Whether you envision a private space for extended family, a quiet retreat for a working professional, or simply extra room to spread out, this flexible bachelor-style area offers endless possibilities. Additional highlights include an owned water heater (2022) and a full security system with door and window sensors for added peace of mind. With its spacious lot, modern improvements, and flexible layout, this is a home ready to support you through every stage of life. Opportunities like this are rare - don't miss your chance. (id:61852)
Easy List Realty Ltd.
3 St Lawrence Place
Cobourg, Ontario
Yes, Price is right for this for this 4-Bedroom detached house located in a quiet, desirable enclave near Lake Ontario, this well-maintained home features hardwood floors throughout the main and upper levels and a formal dining room with walkout to a private backyard deck. Beautifully landscaped for privacy-enjoy peaceful living just moments from the waterfront, parks, and downtown Cobourg amenities.Situated at Lakeshore Rd And St Lawrence. Whether you're envisioning lively summer garden parties or peaceful mornings surrounded by nature, this home is ready to make it all possible. Offering the perfect blend of country charm and convenient city access, Country charm with city access doesnt come along often. Full of potential. (id:61852)
RE/MAX Gold Realty Inc.
102 - 1460 Main Street E
Milton, Ontario
This bright and spacious 2-bedroom, 2-bathroom corner condo, spanning over 1,000 sq. ft., is available for lease in one of Milton's most convenient areas. The thoughtfully designed first-floor corner unit offers an open-concept layout filled with natural light. The living room connects smoothly to the dining area and practical kitchen, which includes a breakfast area with access to the balcony. The primary bedroom features an ensuite bathroom, while the second bedroom is ideal for a home office. You can enjoy barbecues on your own private balcony! The additional amenities include a gym and party room for your enjoyment. There is easy access to highways, Milton transit, schools, parks, shopping, and everyday essentials. This corner unit is perfect for a young professional couple seeking a comfortable space to live and work, located in a family-friendly and highly convenient neighbourhood, making it ideal for renters. *No parking or locker included, but parking is available for rent if available.* (id:61852)
Royal LePage Real Estate Associates
