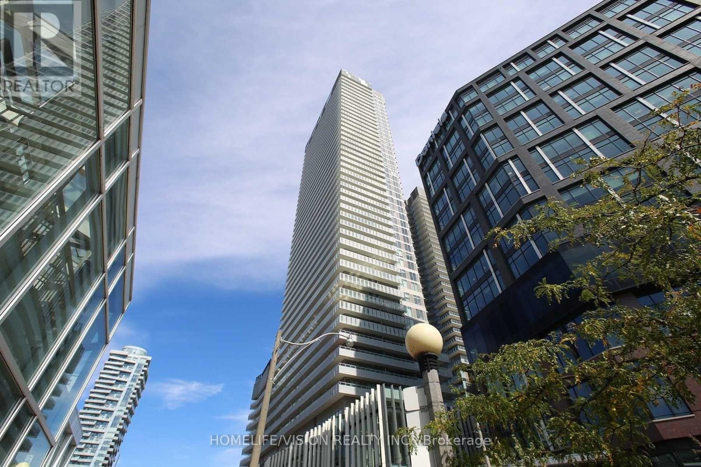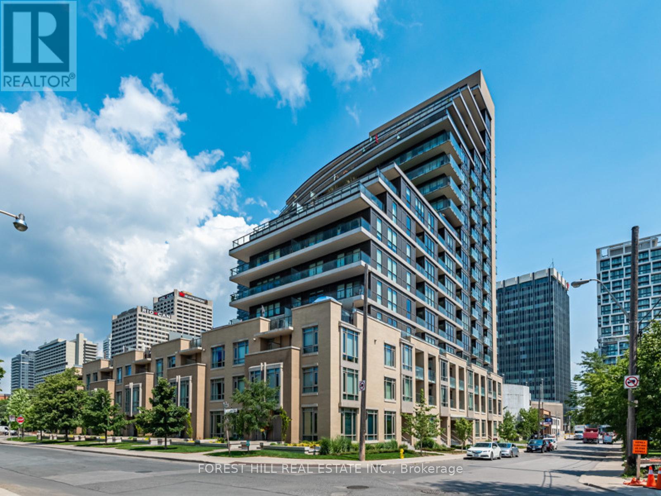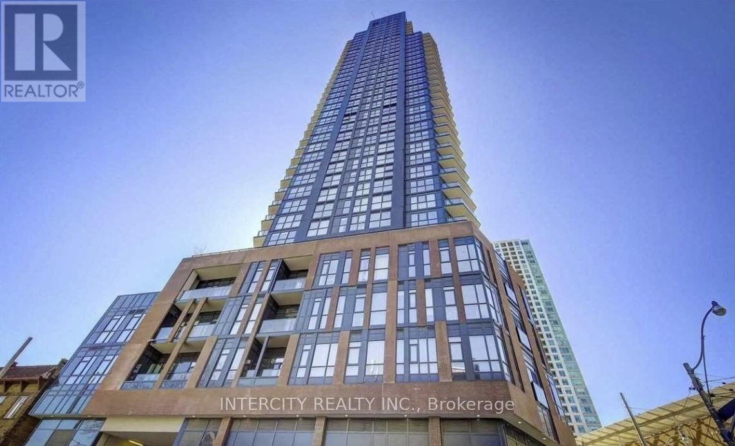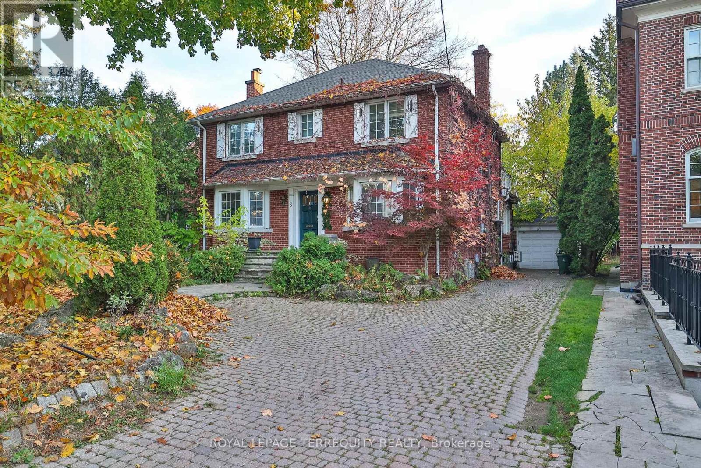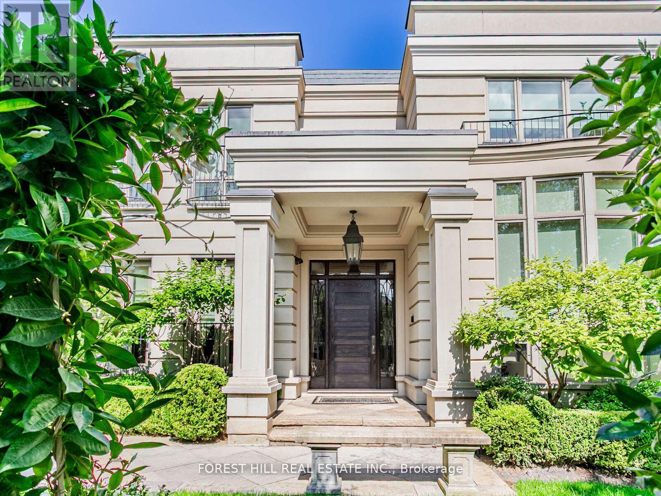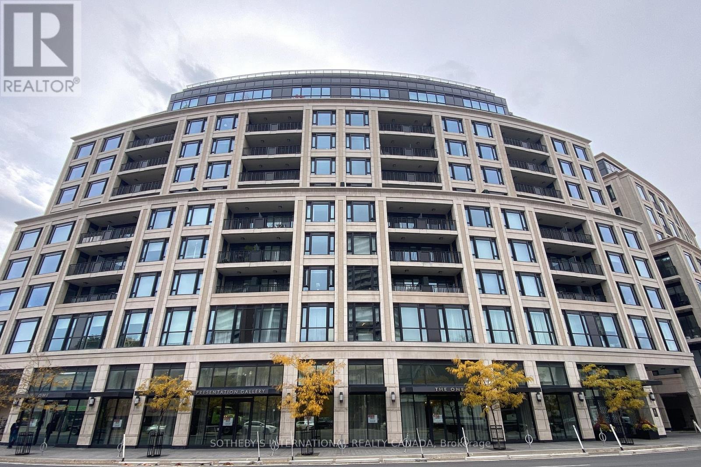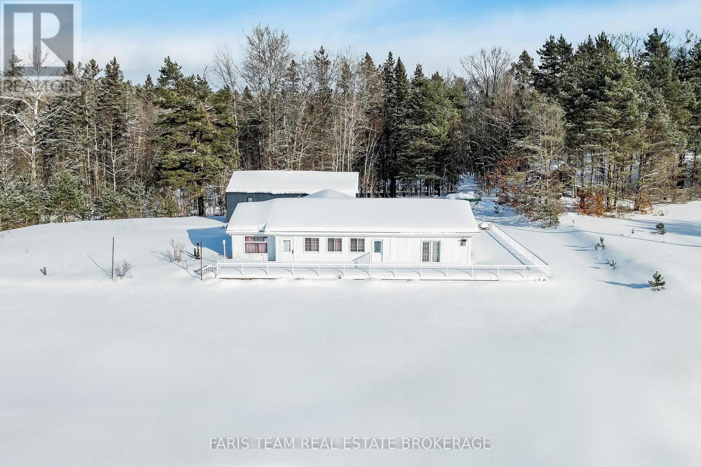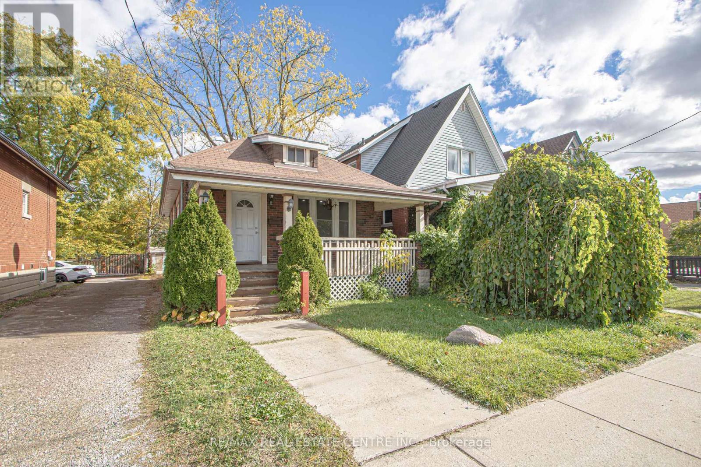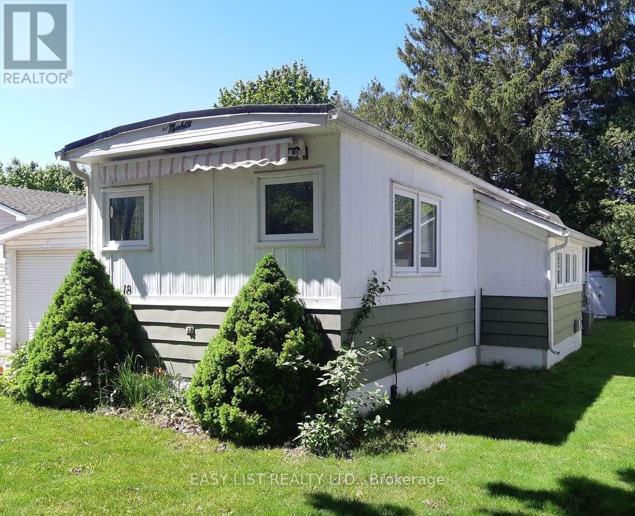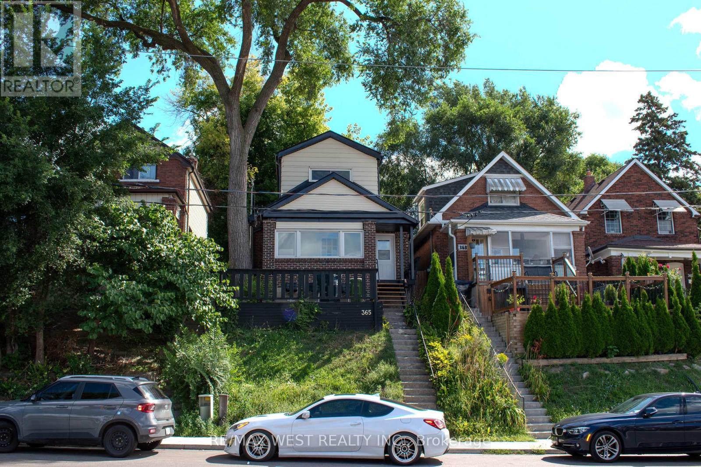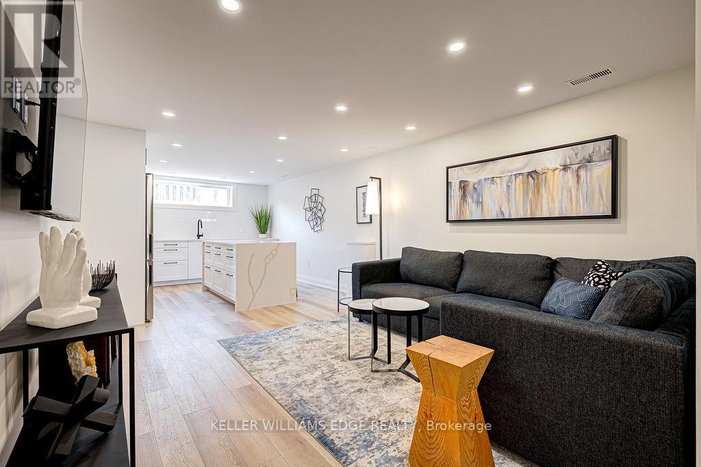704 - 15 Lower Jarvis Street
Toronto, Ontario
Bright, South-Facing 1-Bedroom Suite, with Floor-to-Ceiling Windows and Full-Width Balcony, in The Lighthouse's West Tower; Shopping Options include Loblaws Supermarket across the Street, and St Lawrence Market, at Lower Jarvis & The Esplanade; Transit Options include Route 75 Bus (to Line 2 Subway) at the Building, and Route 114 Bus (to Union Station) around the Corner, on Queens Quay; also at Queens Quay is Pan Am Bicycle Path, and Sugar Beach Park; Several George Brown College Campuses are within Walking Distance, or Short Bus Ride (id:61852)
Homelife/vision Realty Inc.
517 - 60 Berwick Avenue
Toronto, Ontario
Fantastic Opportunity at Yonge & Eglinton! Welcome to the stylish Berwick Condo, featuring a 1 bedroom + den and 1 bathroom with 632 sq. ft. of living space and a charming balcony. This bright suite is flooded with natural light through floor-to-ceiling windows and offers a smart layout with no wasted space. The open concept living and dining areas flow seamlessly into a modern kitchen with a large centre island, granite countertops and full size stainless steel appliances. The versatile den is perfect for a home office, dining area, or guest space. This unit also includes one parking space, one storage locker, designer laminate flooring, ample closet space, and convenient ensuite laundry. Building amenities feature a 24-hour concierge, yoga/pilates studio, gym, guest suite, theatre room, and outdoor patio with BBQs. Ideally located around the corner from the vibrant Yonge & Eglinton intersection, The Berwick offers the perfect balance of tranquility and convenience. Tucked away on a quiet street yet only moments from Farm Boy, top restaurants, shops, fitness studios, the subway, and the soon to be completed Eglinton Crosstown LRT! (id:61852)
Forest Hill Real Estate Inc.
304 - 159 Wellesley Street E
Toronto, Ontario
1 + Den, 2 Washrooms, Large Balcony + Locker. Condo In The Heart of Downtown Toronto. Modern Kitchen, Quartz Countertops, Stainless Steel Appliances, Laminate Floor Throughout. Smooth High Ceilings. Close to all amenities. Transit at your doorstep. Close to Bloor St., Yorkville, Toronto Metropolitan University and University of Toronto. (id:61852)
Intercity Realty Inc.
5 Apsley Road
Toronto, Ontario
Cricket Club Community Sunny Bright Spacious 4 Bedroom Charming Brick Residence, Large Principal Rooms. Exquisitely Located On A Quiet Prestigious Street On An Outstanding Lot. Park Like Setting. Private Backyard With Pool. Excellent Location Close To School, Hospital, TTC. (id:61852)
Royal LePage Terrequity Realty
7 Cedarwood Avenue
Toronto, Ontario
If you are looking for quiet street and a large private lot, you've found your next home! This remarkable custom-built residence offers a perfect balance of elegance, comfort, and functionality across three levels of thoughtfully designed living space. The main floor welcomes you with a sophisticated living room featuring soaring ceiling height of over 20 ft with a dramatic floor to ceiling window and a gas fireplace. A formal dining room with adjoining servery is enhanced with built-in speakers and glass doors, creating the ideal setting for entertaining. Two offices provide flexible work-from-home options, while the inviting family room, with its two-way fireplace and walk-out to the garden, seamlessly connects to the chefs kitchen. This culinary space is equipped with a centre island, stainless steel appliances, and a built-in desk, while the adjoining breakfast area with room for both casual meals and a cozy seating area that shares the fireplace and opens directly to the garden. Upstairs, the primary suite offers a true retreat with a sitting room and a walk-out that overlooks the rear grounds, walk-in closet, and a luxurious six-piece ensuite. Additional bedrooms each feature their own sitting area, walk-in or built-in closets, and private ensuites, with unique enhancements including hardwood flooring and custom built-ins. The lower level is designed for recreation and entertainment, highlighted by a large room with a built-in bar, gas fireplace, and garden walk-out. An exercise room with mirrored walls and built-in speakers, plus a media room for a full theatre experience, add to the lifestyle appeal. Two additional bedrooms with private ensuites, one of two laundry rooms, a three-piece bath and garden walk-out. The backyard oasis is beyond description with an outdoor BBQ, stunning water feature, pool, hot tub and covered pergola for al fresco dining. Privacy and lush landscaping. This home is a must see! (id:61852)
Forest Hill Real Estate Inc.
410 - 181 Davenport Road
Toronto, Ontario
Available for immediate occupancy. This elegant suite spans 1,200 SF and features a spacious kitchen with a large countertop, high-end finishes, 9' ceilings, and fully integrated Miele appliances, a dedicated laundry room. The bright, open-concept living area extends to a south-facing terrace with a gas line for BBQ, offering charming views of the neighbourhood. Additional highlights include two south-facing balconies - one off the primary bedroom and another shared between the living room and second bedroom. Residents enjoy 24/7 full-service concierge, valet parking, and hotel-style amenities for an elevated living experience. Tenants to pay utilities and tenant's insurance. (id:61852)
Sotheby's International Realty Canada
2180-2186 Hwy 141
Muskoka Lakes, Ontario
Top 5 Reasons You Will Love This Property: 1) Rare opportunity to own over 43-acres of commercial and residentially zoned property in Muskoka Lakes, where you can experience the unparalleled convenience of this ideally located property just minutes from the popular hubs of Bracebridge, Huntsville, Port Carling, and Rosseau 2) Newly built-in 2021, this residence offers an excellent canvas for your personal finishing touches, providing 1,178 square feet of living space ready to be transformed into your own private getaway 3) The existing commercial building provides the opportunity for an immediate business venture or lease option, while flexible zoning allows for multiple uses of the property, perfect for a creative investor 4) Exclusive sanctuary with over 40-acres of residentially zoned property featuring meadows, a scenic forest, walking trails, and exquisite natural finishes, including an escarpment, ideal for those seeking an active lifestyle amidst spectacular surroundings 5) The property provides so much more, including a finished bunkie, a 2,000 square foot patio, and more than 850' of frontage on Highway 141, delivering an investment opportunity not to be missed. 3,470 above grade sq.ft. (id:61852)
Faris Team Real Estate Brokerage
386 Wharncliffe Road S
London South, Ontario
Welcome to 386 Wharncliffe Rd S Newly Painted And Professionally Cleaned Detached Bungalow, A Beautifully Home Perfect For a Family, Couple or Home Based Business Located In Old South. The Bungalow Comes With 3+1 Bedrooms And Two Full Washrooms. Basement Is Beautifully Finished With One Bedroom, One Full Washroom And a Huge Family Room. Brand New Pot Through Out The Main Floor. Oversized Master Bedroom Has Walking Closet And Big Window. Conveniently Located Close To Restaurants, Great Schools, Grocery Stores, Library, Park And More. Bus Stop Is Just a Few Steps Away. Includes Two Parking Spaces, a Shed And a Sun Deck. Check The Photos, Complete Video And Virtual Tour Link. (id:61852)
RE/MAX Real Estate Centre Inc.
18 Sutton Drive
Ashfield-Colborne-Wawanosh, Ontario
For more info on this property, please click the Brochure button. This updated/upgraded year-round mobile home is located in Huron Haven, a welcoming community minutes north of the town of Goderich, Ontario (nicknamed the "prettiest town in Canada"), just off Hwy 21 N, and near the shores of Lake Huron. Most residents are age 55 plus (not a requirement). This well-maintained, attractive 2-bedroom home with 4-piece bathroom and 100-amp service, features newer: high efficiency furnace, central air, water heater, stove/fridge, washer/dryer, laminate/vinyl flooring & more. Includes an over-the-range microwave w/vent fan/roof exhaust. Accessed from inside & outside, a newer addition to this home highlights an enclosed beautiful 3-season sunroom, measuring 12 ft x 10 ft (not incl. in sq. footage). There are 4 parking spots outside. Also, there is 1 parking spot inside an attached single oversized garage measuring 23 ft 6 in x 14 ft 5 in (not incl. in sq. footage), complete with a convenient built-in workbench and ample storages areas. The lovely yard, bordered at back of property with mature trees, includes a handy garden shed. Pls. note Sutton Drive was freshly paved in Nov, 2025. About a 10-minute walk, a new recreation hall was opened for residents in 2023 and a new inground outdoor pool in 2024. Located in the Municipality of Ashfield-Colborne-Wawanosh in Huron County, both land lease communities (Huron Haven & The Bluffs at Huron) are owned and operated by Parkbridge, with entrance in via West Coast Way, and are a short drive to many convenient amenities, including shopping, beaches, marinas, golf courses, and a provincial park. (id:61852)
Easy List Realty Ltd.
365 Silverthorn Avenue
Toronto, Ontario
Bright and private1-bath basement apartment in the heart of York's Silverthorn neighbourhood. This spacious unit features a separate entrance, open-concept living area, and a kitchen with gas stove. Windows provide natural light throughout, creating a comfortable and welcoming space. Conveniently located close to TTC transit, shopping, parks, and schools, with easy access to major routes for commuting. Tenant responsible for 50% of utilities. No pets, no smoking, owner has a pet allergy. (id:61852)
RE/MAX West Realty Inc.
41 Overlea Drive
Brampton, Ontario
Gorgeous Bungaloft In Rosedale Village - Gated Adult Lifestyle Community. Grand Entrance with 17' Ceiling, Open Concept Great Room with Cathedral Ceiling, Wood Floors, Gas Fireplace & Walk-out To Yard. Primary Bedroom On Main Level with 3 Pc En-Suite Bath. Main Floor Den Can Be Used as A Bedroom /Office. Modern Kitchen with Quartz Counter & Breakfast Bar. Wood Stairs Leading To 2nd Floor with Loft/Family Room, 1 Bedroom & 4 Pc Bath. Full Basement Awaiting Finishing Touches. Resort-Like Amenities Featuring A 9-Hole Executive Golf Course, Clubhouse, Gym - Perfect Place To Enjoy Your Retirement. Maintenance Pkg Includes Use Of Golf Course, Clubhouse W/ Exercise Room, Indoor Pool, Lounge, Sauna, Multipurpose Auditorium, Tennis Courts, Lawn Bowling, Snow Removal From Driveway, Landscaping/Lawncare, 24 Hours Gated Access & More. Perfect Destination For Anyone Looking To Smartsize! (id:61852)
Royal LePage Signature Realty
1 - 1456 Olga Drive
Burlington, Ontario
FULLY FURNISHED short or long term Rental - Stunning Luxury 1-Bed, 1-Bath Suite Located In Boutique Building. Elegantly Appointed And Beautifully Upgraded Suite Features A Purposeful Layout With Wide Plank Luxury Vinyl Hardwood Throughout The Open Concept Kitchen, Living Room And Office Nook.This Bright And Spacious Fully Furnished Suite Features A Comfortable Living Space With Large Sectional Sofa, Display Shelving, Smart TV, And Contemporary Office Desk. Enjoy The Chef-Style Kitchen, Complete With Floor To Ceiling White Shaker Cabinetry, Premium Quartz Countertop And Large Waterfall Island, Full-Sized Stainless-Steel Appliances, Including Dishwasher And Built-In Microwave, Tile Backsplash And Undercab Lighting. Large Primary Bedroom Is Serene With Neutral Colour Palette, Nightstands, Quality Linens, And Plenty Of Storage With A Wall-To-Wall Closet. Spa-Inspired Bathroom With Glass Walk-In Shower Featuring Rain Head, Adjustable Handheld Shower Arm And Modern Quartz Double Vanity. Separate Laundry Room With Full-Sized Washer And Dryer. Suite Includes 2 Car Parking. Located Steps To The Exquisite Downtown Burlington Waterfront, Spencer Smith Park, Boutique Shops, Restaurants, QEW, 403, 407 And Go. No Smokers (id:61852)
Keller Williams Edge Realty
