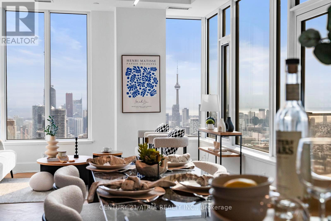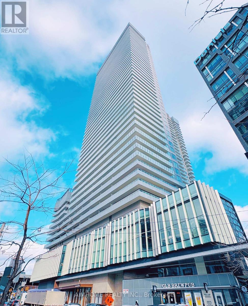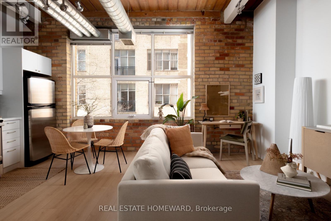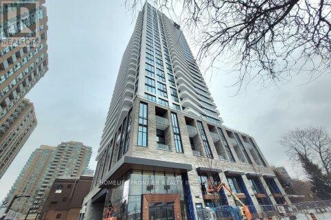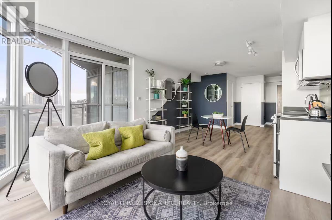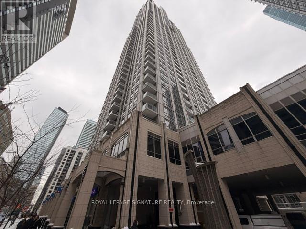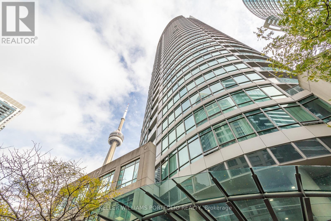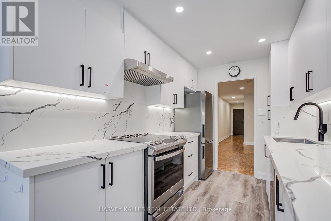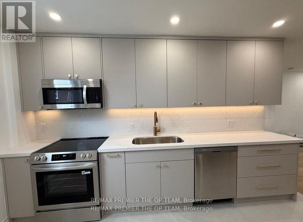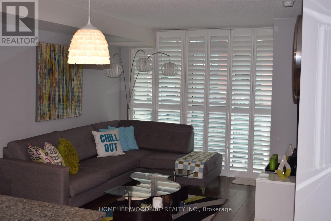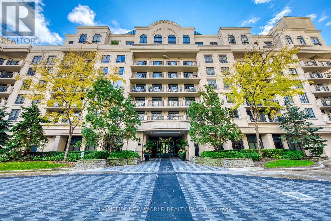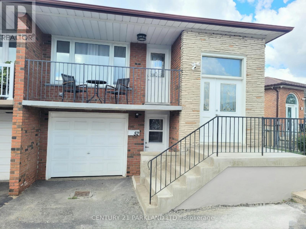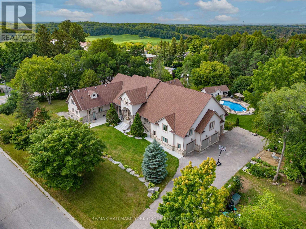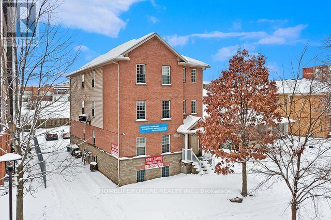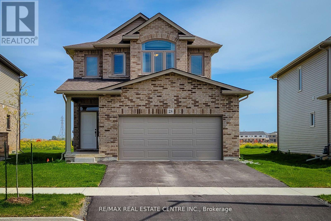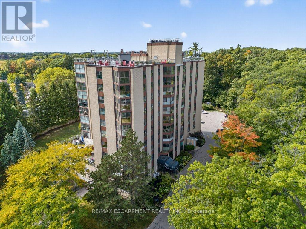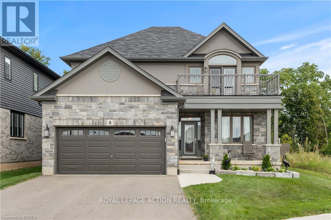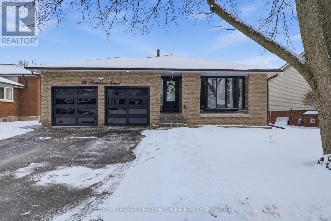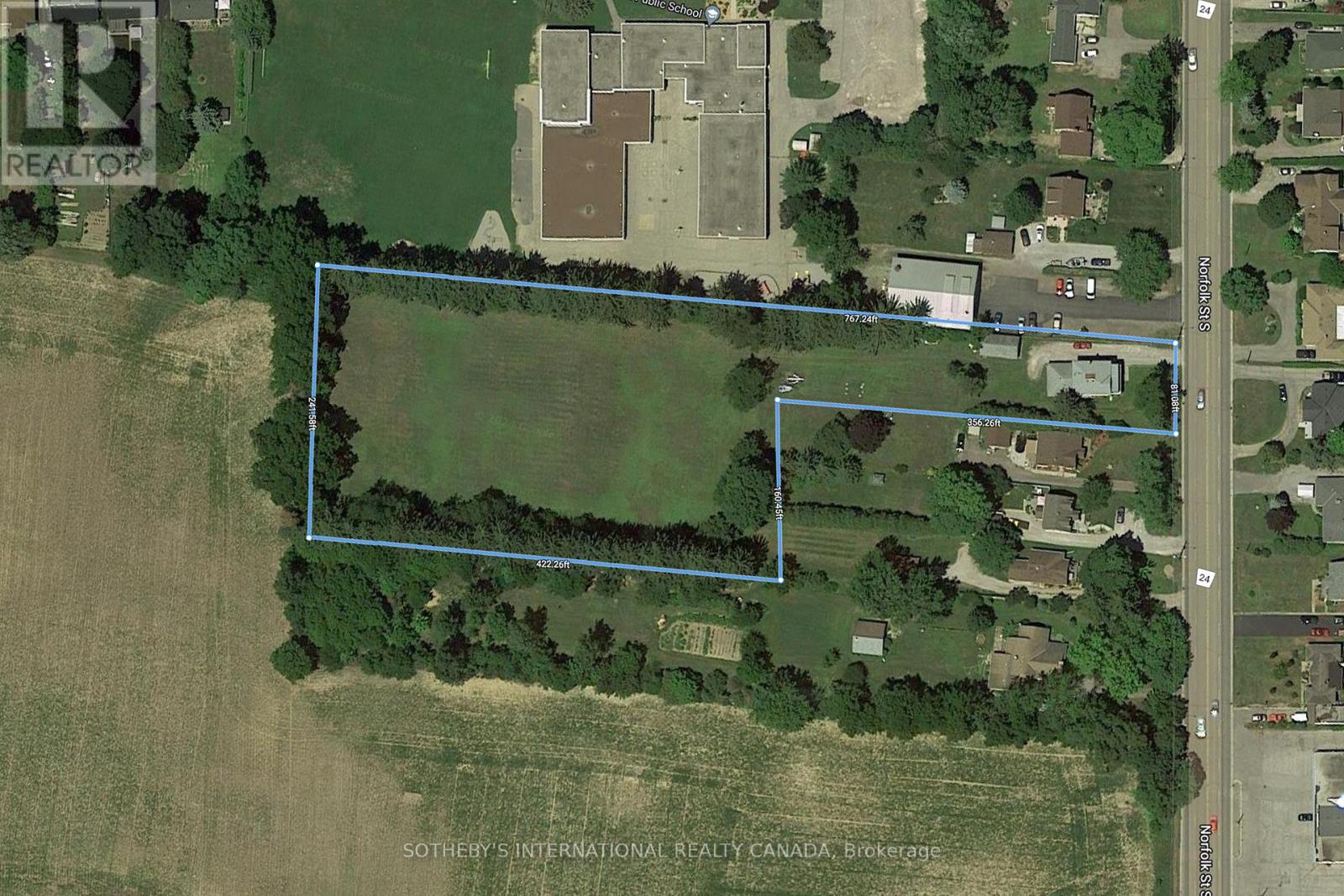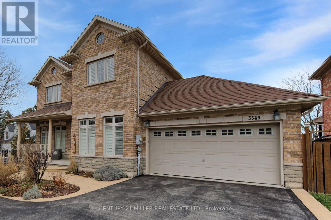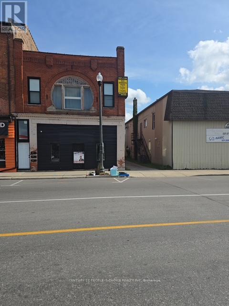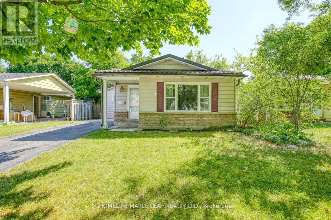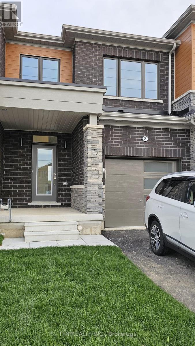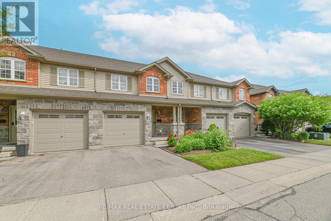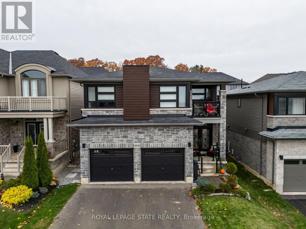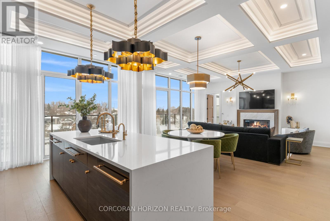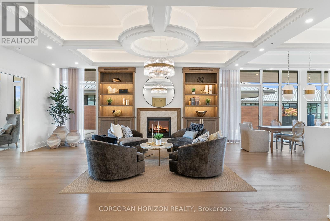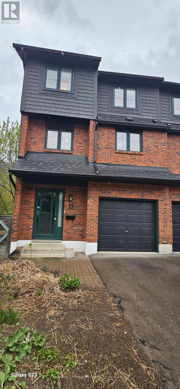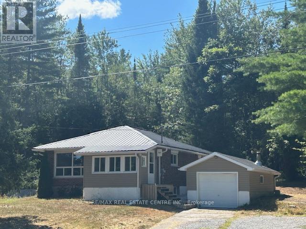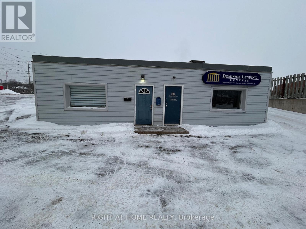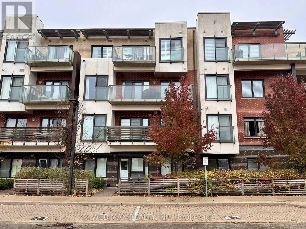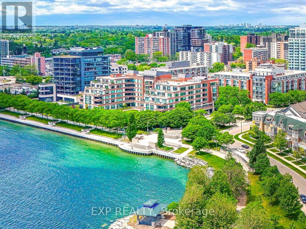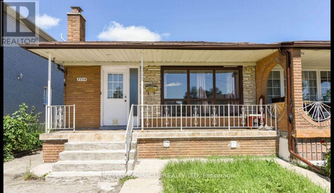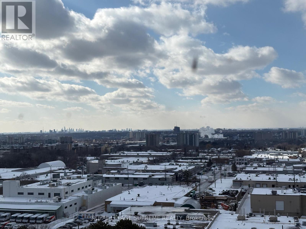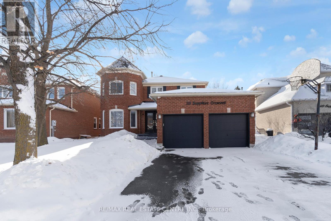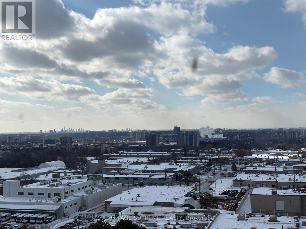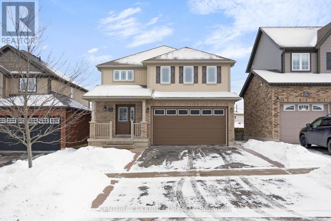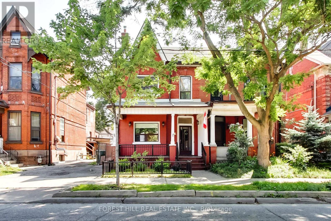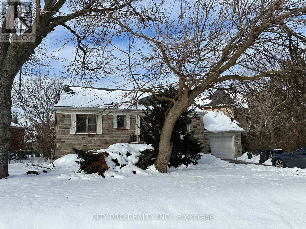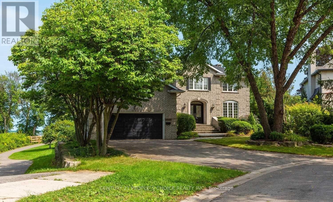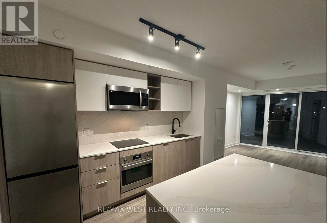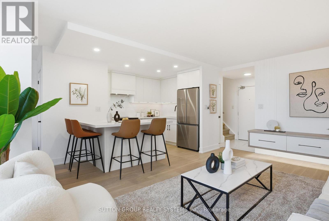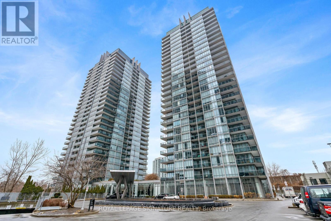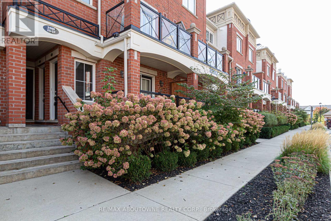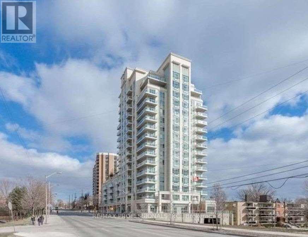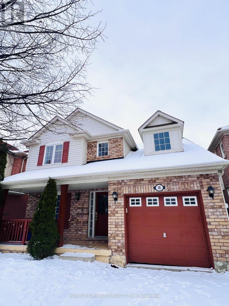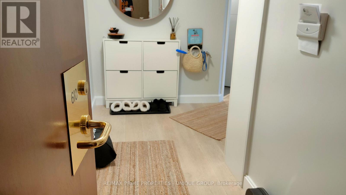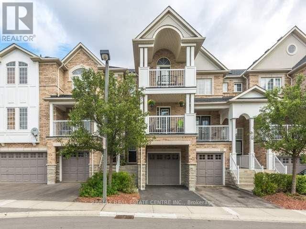6209 - 11 Yorkville Avenue
Toronto, Ontario
When Yorkville prestige meets true designer living-Suite 6209 offers nearly 1,000 sqft of refined interior space W/a rare 3+1 bdrm layout &10-ft ceilings, wrapped in floor-to-ceiling glass that elevate every moment. This Sunfilled/Airy unit delivers an unobstructed panoramic sweep across north, south &west exposures-capturing iconic CN Tower, lake, greenery&city skyline views. At the heart of the home is a showpiece chef's kitchen featuring Miele 30" integrated appliances, a dedicated wine cellar, and a dramatic marble waterfall island W/extended dine-in seating for six-perfect for entertaining. Premium stone continues throughout W/marble countertops, range surround& full-height backsplash. The spa-inspired bathrooms are finished to the highest standard W/one-piece marble sinks, heated floors& stone-clad feature walls surrounding a sculptural tub. Double door to the gallery-aliked balcony from living and bedroom- have your fresh breeze with the 300 degree view. Thoughtful upgrades include herringbone flooring throughout, custom Cecconi Simone tinted/illuminated cabinetry& sleek layered lighting W/pot lights & custom closet organizers. A generous primary retreat features a double closet for effortless storage. A statement residence in the heart of Yorkville-luxury, light &views without compromise. Parking included. Residents enjoy an impressive collection of amenities, including a 24-hour concierge, an elegant lobby, visitor parking, an indoor/outdoor infinity pool, a tranquil rooftop Zen garden W/ BBQs,a fully equipped gym W/spas, kid's playrm, an intimate piano lounge, a dramatic party rm& the building's signature Bordeaux lounge, Zen reflection rm, theatre rm,wifi-social lounge &business centre. Perfectly situated across from the Four Seasons Hotel, the address is surrounded by the world's most prestigious brands boutique store &acclaimed Michelin-star restaurants. The ROM, top galleries, TTC subway stations, the University of Toronto all at your door steps. (id:61852)
Century 21 Atria Realty Inc.
2513 - 15 Lower Jarvis Street
Toronto, Ontario
The Daniels Presents 'Lighthouse' - A New Master Planned Community In The Midst Of Toronto's Waterfront Playground. 2 Split Bdrm Unit W/ 192 Sqft Huge Balcony And Great Lake View, Flr To Ceiling 9Ft Windows, Ensuite Washer/Dryer, Built-In "Miele" Stainless Steel Appliances. Everything You Want From Downtown At Your Doorstep - Transit, Loblaws, Sugar Beach,George Brown College, Lakefront Promenade & Steps To St Lawrence Market, Island Ferry, Union Station And Much More. (id:61852)
Aimhome Realty Inc.
321 - 955 Queen Street W
Toronto, Ontario
A true hard loft in one of Queen West's most iconic buildings - the Chocolate Company Lofts. Units here don't come up often! This renovated suite blends authentic brick-and-beam character with modern, thoughtful upgrades. Soaring ceilings, exposed brick, original wood beams, and oversized windows deliver the classic loft aesthetic - while recent renovations make it completely turnkey.The open-concept living/dining/kitchen space has been beautifully updated with new flooring, brand-new cabinetry and countertops, and a new heat pump ($8,500) providing efficient heating and cooling. The washroom has a brand new glass shower enclosure. This layout is flexible and functional, with ample space in the main living area for a dedicated work-from-home desk without compromising the flow of the space. The bedroom is well-proportioned and quietly set back, offering comfortable separation from the living area and generous closet space. In-suite laundry adds everyday convenience. Set directly across from Trinity Bellwoods Park, this location is very hard to beat. Step outside to Queen West's best cafés, restaurants, shops, and transit, with the park as your front yard. A rare opportunity to own a renovated hard loft in a landmark building-where original character meets modern comfort in one of Toronto's most sought-after neighbourhoods. (id:61852)
Real Estate Homeward
907 - 36 Olive Avenue
Toronto, Ontario
Discover modern urban living at Olive Residences, a striking new condominium rising in Yonge & Finch neighbourhood. Positioned just steps from the Finch transit hub, this contemporary building offers residents exceptional connectivity to TTC subway and bus routes, GO Transit, Highway 401, and a wide array of shopping, dining, and lifestyle amenities right at your doorstep.This spacious 1+Den unit features two full bathrooms and a generously sized den with doors -ideal for a home office, bedroom room, or flex space. Enjoy a clear east-facing view that fills your suite with morning light and urban panoramas. Designed for comfort and functionality, the open-concept layout complements today's lifestyle. Residents at Olive Residences benefit from curated amenities including 11,000 sq ft of indoor and outdoor spaces, 24-hour concierge service, fitness and yoga studios, a social lounge with private catering kitchen, outdoor terrace with BBQs and fire features, collaborative workspaces, and more - perfect for entertaining, relaxation, and wellness. (id:61852)
Homelife Frontier Realty Inc.
1209 - 21 Iceboat Terrace
Toronto, Ontario
Experience downtown Toronto living at its finest with this immaculately designed and spacious 2-bedroom apartment in the heart of King West. This bright and fully furnished unit offers a turnkey, worry-free experience, perfect for those seeking comfort and convenience. Ideal for corporate extended stays or anyone in need of a stylish and convenient home base, this apartment offers flexible lease terms, ideally 4-6 months. Internet is included, adding to the convenience. The apartment is thoughtfully stocked to meet your every need, ensuring a seamless move-in experience. The tenant will also enjoy the added benefit of a personal property manager available to assist with any requests. Don't miss this incredible opportunity to call this vibrant King West property home! (id:61852)
Royal LePage Signature Realty
4809 - 763 Bay Street
Toronto, Ontario
Bright and functional 2-bedroom + 1 bathroom corner suite on a high floor in the sought-after College Park Residences. Featuring parking and locker included, this unit offers exceptional city views and abundant natural light. Located in the heart of the Bay Street Corridor, residents enjoy direct underground access to the TTC subway (College Station) and are steps to shopping, restaurants, U of T, Ryerson, hospitals, the Financial District, and Eaton Centre. Premium amenities include 24-hour concierge, indoor pool, sauna, steam room, exercise room, billiards, party room, virtual golf, and internet café perfect for urban living and entertaining. A rare downtown opportunity with convenience and lifestyle appeal. (id:61852)
Royal LePage Signature Realty
810 - 361 Front Street W
Toronto, Ontario
Spacious 1 bedroom + den (open concept) corner unit boasts w/ floor-to-ceiling windows and an open balcony, providing abundant natural light and views of the city. Open concept layout w/ laminate flooring. Building amenities include: indoor pool, basketball court, yoga room, gym, party rooms, guest suites, BBQ patio, movie theatre, & 2concierge. Prime downtown location just Minutes from TTC and Walking Distance To The CN Tower, Rogers Centre, The PATH, The Entertainment And The Financial District. (id:61852)
Keller Williams Portfolio Realty
109 - 3000 Bathurst Street
Toronto, Ontario
Substantially Updated Unit At The Wonderful Community Of 3000 Bathurst St! 1,442 Sq Ft With Large Living And Dining Space. Great Option For Downsizers Or First Time Buyers! Renovated Kitchen, Modern Bathrooms & More! Functional Layout With Breakfast Area, Walk-In Closet In Primary Bedroom & En-Suite Laundry! Convenient, 1st Floor Unit With No Need For Elevator! Friendly Concierge Staff & Turnkey Living With Gym & Visitor Parking! Short Walk To Lawrence Plaza, Restaurants, Shopping, Transit & Various Schools! Excellent Value! (id:61852)
Harvey Kalles Real Estate Ltd.
Upper Level - 54 Vaughan Road
Toronto, Ontario
Welcome to the Upper Level at 54 Vaughan Road, an updated and versatile commercial space offering exceptional square footage and abundant natural light. This quiet, well-insulated upper-level unit features multiple private rooms suitable for offices, consulting spaces, or meeting rooms, along with a dedicated reception or collaboration area highlighted by a bay window. The layout includes a separate boardroom or breakout area, a modern kitchenette with stainless steel appliances and generous storage, and a well-appointed washroom with contemporary finishes. Additional highlights include ensuite laundry, individual climate control units in each room, and a rare private rear patio exceeding 300 sq. ft., ideal for staff use or informal meetings. An excellent opportunity for professionals or small businesses seeking a comfortable, functional, and centrally located workspace. (id:61852)
RE/MAX Premier The Op Team
406 - 525 Wilson Avenue
Toronto, Ontario
Spacious and well-maintained 1+1 condominium in move-in ready condition. This unit features an open-concept kitchen, granite countertops, and a combined living/dining area. Amazing walk-out balcony in the building-ideal for relaxation, reading, or simply enjoying the view. The home is finished with laminate flooring throughout. The building offers excellent amenities and is conveniently located just steps from the Wilson Subway, public transit, Highway 401, shopping, parks, schools, Costco, Home Depot, and many more stores. A property you won't want to miss! (id:61852)
Homelife Woodbine Realty Inc.
531 - 650 Sheppard Avenue E
Toronto, Ontario
Welcome to this Newly Renovated Luxury Unit at St. Gabriel Terraces By the Renowned Award-Winning Builder Shane Baghai, Unit Features Granite Tiles, Smooth Ceilings, Crown Molding, New Floors, New Light Fixtures and New Blinds. Living Room Walk out to the balcony Where You Can Enjoy the Amazing Courtyard & Fountain View. Open Concept Modern Kitchen Equipped with New Cabinets, Brand New S/S Appliances, Granite Counter, Backsplash and Granite Floor. Building Amenities Include 24 Hours Concierge, Fully-Equipped Gym, Party Room, Beautiful Rooftop Terrace & Garden With BBQ and Ample Visitor Parking. Steps to Subway Station, Public Transit, Bayview Village Shopping Center, Community Center, Library, and Schools. Easy Access to Highway 401 & 404. A Rarely Find Large Locker Room (Not Cage) & One Parking Space Is Included. (id:61852)
Homelife New World Realty Inc.
52 Franel Crescent
Toronto, Ontario
Welcome to this bright & beautifully maintained 3-bedroom, 1-bathroom main floor unit offering 2 side-by-side parking spaces and a private front entrance. Absolutely spotless & move-in ready, this home features tons of natural light, hardwood floors, Crown Moulding, Wainscotting, smooth ceilings with pot lights, a large front balcony and an Updated Kitchen w/Stainless Steel Appliances & an open concept Design. A fantastic opportunity in a convenient and family-friendly community. Enjoy this prime location! Steps to shopping, excellent schools, transit, parks, and major highways, with easy access to the new Metrolinx Finch West LRT. Must Provide Rental Application, Letter Of Employment & Full Credit Report (id:61852)
Century 21 Parkland Ltd.
2 Kingswood Drive
King, Ontario
Step beyond the ordinary and into an architectural opus a custom estate of approx. 10,000 sq. ft. poised upon 6 acres of manicured landscape and untamed natural beauty. This double-lot masterpiece is not merely a home; it is a statement an intersection of luxury, privacy, and visionary investment.Highlights: 9 sculpted bathrooms, 4 bespoke kitchens, Multiple fireplaces each its own gathering ritual, Soaring 10+ ft. ceilings, framed by solid 8 doors. Custom cabinetry, artisan woodwork, and natural stone details. A grand procession of 16 parking spaces. Sanctuaries within are a private, self-contained 3-bedroom nanny suite, inground pool & cabana, conceived for lavish entertaining. Gardens bursting with fruit trees, curated for the modern Edenist. Private woodland trails alive with wildlife - an ode to the outdoors. This is not a residence. It is a realm. A stage for grand soirees, a retreat for quiet meditation, a canvas upon which the extraordinary is lived daily. Too many photos to share explore every corner in the virtual tour! Imagine the possibilities and place your own designer stamp at 2 Kingswood Dr. (id:61852)
RE/MAX Hallmark York Group Realty Ltd.
327 Spruce Street
Waterloo, Ontario
Fourplex Apartment With 4 Units As Each Units With 5 Rooms And 2 Full 4pcs Washrooms. Open Concept Kitchen, Living Room And Ensuite Laundry In Each Unit. Each Unit Contains Individual High Efficiency Finances And Air Conditioners. University Of Waterloo, Wilfrid Laurier And Conestoga College Are Just Minutes Away From This Building. High Ceiling Through Out All Units. Fully Renovated Basement. Brand New AC In Unit 2, Brand New Furnace In Unit 1.Just A Minute Walk To Public Transit And Amenities. Each Unit Has An Individual Mail Box. High Demand For Student Rental. (id:61852)
Homelife/future Realty Inc.
28 Spring Crest Way
Thorold, Ontario
Beautiful 3-bedroom detached home with a double car garage in Thorold! This stunning 2-storeyproperty offers a perfect blend of comfort, style, and convenience. The main floor features a bright open-concept layout with spacious living and dining areas, ideal for family gatherings and entertaining. The modern kitchen offers lots of cabinetry and counter space for all your cooking needs. Upstairs, the primary bedroom includes a private ensuite bath and walk in closet. There are two additional well-sized bedrooms and another full bathroom. The finished walk-up basement provides extra living space with a full bathroom, perfect for guests,recreation, or an in-law setup. Enjoy parking for multiple vehicles with a detached double car garage and driveway. Located in a fantastic neighborhood close to schools, parks, shopping and easy highway access to St. Catharines and Niagara Falls-this home truly has it all! (id:61852)
RE/MAX Real Estate Centre Inc.
204 - 20 Berkley Road N
Cambridge, Ontario
Welcome to The Highlands by the Park at 20 Berkley Road, an exclusive residence set on a quiet dead-end street in historic West Galt, just steps from Victoria Park. Surrounded by a private wooded landscape and offering sweeping views of the city skyline, this refined setting delivers peace, privacy, and timeless appeal. This beautifully updated one-storey condominium offers approximately 1454 sq. ft.. of elegant living space, featuring 2 bedrooms and 2 bathrooms thoughtfully designed for both comfort and sophistication. Freshly painted interiors, new flooring throughout, and plush bedroom carpeting create a polished, move-in ready atmosphere. Stepping into the unit an expansive foyer welcomes you with generous storage and convenient in-suite laundry. The oversized primary suite is a true retreat, complete with a private ensuite, while the second bedroom offers flexibility for guests or a refined home office. At the opposite end of the residence, the spacious living area provides an ideal setting for entertaining or quiet relaxation with floor-to-ceiling windows inviting an abundance of natural light, enhancing the home's airy and serene feel. The galley-style eat-in kitchen is both functional and elegant with ample storage, and a pull-out pantry. Located minutes from downtown Galt's boutique shops, fine dining, and cultural charm, this exceptional condo offers luxury living in a truly serene setting. (id:61852)
RE/MAX Escarpment Realty Inc.
8 Lorne Card Drive
Brant, Ontario
Desirable executive home on a private premium lot with no rear neighbours. This 4 bedroom 2 and a half bathroom Losani home features include carpet free main floor area, open concept main floor area, a large porch and a 4 car driveway to name a few of the highlights. Main level has a separate formal dining room at the front of the home, an office, a 2pc bath, kitchen with large island and walk in pantry and quartz counter top with backsplash, 9 ft ceilings a large great room with plenty of natural light and hardwood flooring throughout. Sliding patio doors lead you to your private rear yard over looking the treed forest behind you, a patio to sit and relax and a fully fenced yard with storage shed. The solid oak staircase leads you to the Second level which has 4 bedrooms with a spacious master having a walk in closet, 5 piece ensuite with glass door shower, soaker tub, double sink in the vanity, and a walk out to the balcony to enjoy your morning coffee. The Laundry room is also located on the second floor and 4 piece bathroom also. The lower level is partially finished with a large recreation room, a storage room, a utility room, a rough in for 3pc bathroom and also can finish another bedroom to bring the total to 5 bedrooms. Newly built park beside the home, mins from the 403 highway, downtown Paris and shopping and recreation center/skate rink within a minute walk. Must be seen to be appreciated! (id:61852)
Royal LePage Action Realty
10 Mottistone Court
Brantford, Ontario
Welcome to 10 Mottistone Crt, offering 2,500+ sq ft of beautifully finished living space quietly tucked away on a peaceful cul-de-sac in a highly sought-after, family-friendly Brantford neighbourhood. This fully renovated 5-bed, 4-bath home features 2 kitchens & has been meticulously updated from top to bottom with quality finishes & thoughtful design throughout. Step inside to a warm, open-concept layout flooded with natural light, ideal for both every day living & entertaining. The chef-inspired main kitchen is equipped with high-end stainless-steel appliances, custom cabinetry, & a seamless modern aesthetic. Every detail has been upgraded including trim, baseboards, lighting, & Zebra blinds throughout for both style and privacy. The lower level & basement offer a versatile second living space that feels like its own retreat, complete with above-grade windows & abundant natural light. Perfectly suited for a nanny or in-law suite, rental opportunity, or 5-star Airbnb, this space can also function as a home office, gym, or playroom. Additional highlights include a double garage, parking for four vehicles, no street parking restrictions, consistent flooring throughout, spacious bedrooms, &stunning custom-tiled bathrooms that truly impress. The home offers exceptional flexibility &space for a growing family. Step outside to a generous backyard, ready for your personal vision whether entertaining, relaxing, or creating your own outdoor oasis. In 2025, over $50K was invested in upgrades, like professional-grade insulated garage doors, new oversized furnace &heat pump, water softener, humidifier, carbon filter & reverse osmosis drinking system, new gas stove, 10 upgraded LED pot lights & 8 new plug-in fixtures, hardware security camera & Wi-Fi dimmer switch, new separate covered side-entry basement door with touchscreen keyless entry. This home has been designed with care, combining comfort, quality, & lifestyle - a rare turnkey opportunity in an exceptional location. (id:61852)
Royal LePage Meadowtowne Realty
498 Norfolk Street S
Norfolk, Ontario
Development Opportunity! Approximately 3 acres inside the Urban Development boundary. Municipal utility services present at the road. Upgrade zoning to R4 or R5 and build townhouses, apartments or other. House is currently 2 units, 1 unit is tenanted. (id:61852)
Sotheby's International Realty Canada
3549 King Street
Lincoln, Ontario
Exceptional four-bedroom executive residence, impeccably appointed and truly move-in ready. An ideal balance of luxury, comfort, and location, this home is perfectly suited for growing families while also presenting an outstanding opportunity for short-term rental or investment use. The bright, open-concept main level is designed for effortless living and entertaining, featuring a seamless flow of well-proportioned spaces filled with natural light. Step outside to enjoy your morning coffee on the covered deck, where elevated views overlook the beautifully landscaped grounds. Fully finished lower level extends the living space and features a walk-out at grade to a private, fully fenced backyard complete with a pool-an inviting retreat. Situated in the heart of Vineland, this property is surrounded by a community rich in history and natural beauty. Originally settled by Mennonites from Pennsylvania and known as Orange Center, Vineland was officially named in 1894 and flourished with the establishment of the Vineland Experimental Farm. t remains a cornerstone of tender fruit farming and winemaking within the Niagara Region, celebrated for its vineyards, farms, and boutique wineries. Directly across from the home lies Kacaba Vineyards Winery, set on prime grape-growing acreage along the Niagara Escarpment Bench. The escarpment's dramatic landscape offers breathtaking scenery, year-round hiking, and sweeping views across the lake on clear days, extending all the way to the Toronto skyline. The winery's picturesque entrance, framed by Niagara ledge rock and sugar maples, exemplifies the charm of this remarkable setting. Renowned dining further enhances the appeal, with Lincoln's Restaurant Pearl Morissette earning two Michelin Stars along with the prestigious Michelin Green Star for sustainable gastronomy. This sought-after destination underscores the area's reputation as one of the most desirable and preserved locations on the Niagara Escarpment. (id:61852)
Century 21 Miller Real Estate Ltd.
2 - 692 Dundas Street
Woodstock, Ontario
Stunning 2 Bedroom / 1 Washroom apartment in Woodstock available for lease, This unit features high ceilings and large windows with natural light, central heating & cooling, ensuite separate Landry, carpet free. Walkability and convenience of stepping right out into the Dundas street, making it an ideal for commute and downtown access. Tenant pays hydro & gas, both are separately metered. 1 Free parking at the back of the property. (id:61852)
Century 21 People's Choice Realty Inc.
56 Helene Crescent
Waterloo, Ontario
Move in ready & turnkey investment property. Fully renovated & freshly painted DUPLEX Bungalow in Waterloo's Prime Beechwood and University area. It can be a Multi Generational Home or a MORTGAGE HELPER or for INVESTMENT/Student Rental. Both units carry Rental Licenses from the City of Waterloo.The entire property has been impeccably maintained and updated. Discover tranquility in an Ideal family neighbourhood. Situated on a peaceful crescent, 3 +2 bedrooms, 2 baths. Conveniently Located Close To Public Transit, Shopping And Restaurants. The Main Level Of This Home Offers A Large Sun-filled Living Room With Picture Window Overlooking The Front Yard, a Kitchen With Stainless Steel Range Hood And Granite Countertops & versatile Breakfast island. The Stove, Refrigerator & Dishwasher on the Main Level are brand new & never used; New Furnace Dec 2023 w 10 year limited warranty.The adjacent dining area offers a cozy spot for family meals.Three bright and airy Bedrooms on main level & Four Piece Bath, a Dedicated Dining Area And Stacked Washer And Dryer. What sets this home apart is the Lower Level which is a Great Income Earner/ Legal Duplex offering unparalleled flexibility and privacy. Whether it's accommodating aging parents, hosting extended family visits, hosting your very own AIRBNB, or generating rental income, this self-contained unit caters to various lifestyle needs. The Lower Level Is Equipped With a Separate Laundry, Two Bedrooms, A Three Piece Bath And A Kitchen/Living Area With A Large Window Allowing Lots Of Natural Light. The Oversize Backyard Contains A Shed And Garden Beds. The Metal Roof And Eavestroughs Were Added In 2019. Located a short 4 minute walk to Keatsway Public school; Close to amenities to enhance your lifestyle with nearby recreational and leisure opportunities. **EXTRAS** The home is situated minutes away from the University of Waterloo, Laurier Univ. & Conestoga College making it an ideal investment for families & end users alike. (id:61852)
Homelife Maple Leaf Realty Ltd.
8 - 15 Peach Street
Thorold, Ontario
New Home for lease for 3 Bedroom and 2.5 Bath. Including all appliances. Perfect for small family to live. Close to All Stores, Walmart, Canadian Tire, dollar Rama, Restaurants, and Seaway Mall is 10 min drive. Minutes to highway 406. 12 min to Brock university, 10- 12 min to Niagara College. Don't miss this opportunity!! (id:61852)
Tfn Realty Inc.
4 - 535 Margaret Street
Cambridge, Ontario
Beautifully maintained home featuring a spacious primary bedroom and a walk-out lower level backing onto a ravine, offering exceptional privacy and peaceful natural views with no direct rear neighbors-an ideal setting for relaxation and everyday living. The well-managed community provides comprehensive maintenance, including roof maintenance and replacement, garbage collection, snow removal, lawn mowing, neighborhood landscaping, along with ample visitor parking conveniently located throughout the complex, ensuring low-maintenance living and long-term peace of mind. (id:61852)
RE/MAX Real Estate Centre Inc.
4040 Stadelbauer Drive
Lincoln, Ontario
Luxury home in Beamsville, Town of Lincoln!5 BR, 3.5 BA | In-Law Suite Ready | Smart Home Tech Discover this meticulously cared for, 5-bedroom, 3.5-bathroom home in desirable Beamsville, Town of Lincoln. Designed for modern, maintenance-free living with exceptional features throughout. Chef's Dream: Stunning Wrap-Around Kitchen with an oversized Large Pantry for all your culinary needs. Features a Modern Fireplace, new Upgraded Doors(2023) and Upgraded Lighting(2023), plus elegant Second Floor Hardwood and convenient Second Floor Laundry. Full, finished Basement with a full Second Kitchen features unmatched flexibility for an in-law suite, tenant, or entertainment zone. Includes a dedicated Storage Area/Pantry. Equipped with a Security System and a Smart Home Irrigation Eco System for effortless exterior maintenance. Private backyard oasis boasts a Salt Water, Gas Heated Pool and a chic Metal Gazebo. This sophisticated home features the perfect blend of luxury, technology, and convenience in a prime Niagara community. (id:61852)
Royal LePage State Realty
509 - 6523 Wellington 7 Road
Centre Wellington, Ontario
Experience elevated living at its finest in The Mill Penthouse! Set within the coveted Elora Mill Residences, this penthouse redefines luxury with soaring 10-foot ceilings, designer lighting, and curated finishes throughout. A gas fireplace adds warmth and sophistication to the open-concept living space, while the expansive private terrace, boasting over 650 sq. ft., offers a built-in gas line perfect for a custom outdoor kitchen, grill, or fireplace. Glass railings reveal panoramic, unobstructed views of the Elora River and its iconic bridges, with four separate walkouts creating seamless indoor-outdoor living. At the heart of the home, the chef-inspired kitchen impresses with a grand island with seating, full-height cabinetry, and upgraded Miele appliances. The open living and dining areas provide flexibility to design your perfect entertaining space, while a private den with sliding doors is ideal as a home office, media room, or formal dining area. The primary suite is a tranquil retreat, complete with a custom walk-in closet and a spa-like ensuite featuring a deep soaker tub, oversized glass shower, double vanity, and private water closet. A second bedroom, in its own private wing with a dedicated full bathroom, is perfect for guests or family. Residents enjoy exclusive access to resort-style amenities including a concierge, lobby coffee bar, residents' lounge, formal dining room, outdoor furnished riverfront terrace with firepits, and an outdoor pool with spectacular river views. Just steps from Elora's gourmet restaurants, boutique shops, and charming cafés, you'll enjoy living in this picturesque, walkable community. Complete with fully automated blinds, two parking spaces, and a storage locker, an opportunity to own a penthouse suite at one of Elora's most prestigious and sought-after addresses. (id:61852)
Corcoran Horizon Realty
506 - 6523 Wellington 7 Road
Centre Wellington, Ontario
Introducing The Terrace Penthouse the premier residence at The Elora Mill Residences, offering an unmatched blend of indoor elegance and outdoor Luxury. This one-of-a-kind home features an expansive 2,400 sq.ft. wraparound terrace, complete with open-air and covered spaces, anchored by a striking double-sided stone fireplace perfect for year-round entertaining and relaxation. Inside, you will find 2289 sq.ft of living space and over $400,000 in premium upgrades which elevate every detail. Soaring 10-ft custom ceilings, softly curved architectural walls, and a dramatic two-sided fireplace set a sophisticated tone throughout the open-concept living space. Designed with the entertainer in mind, this home includes a wet bar, butlers pantry, and a chefs kitchen equipped with top-tier Miele appliances, extra-tall custom cabinetry, and an oversized island with bar seating. The open dining space is perfect for both casual dining or entertaining. The layout offers exceptional flexibility, with a spacious bonus room ideal for a home office, formal dining room or additional bedroom. The primary bedroom suite is thoughtfully positioned for privacy, featuring a walk-in closet and spa-inspired ensuite with a soaker tub, oversized glass shower, dual vanities, and private water closet. A second bedroom is located in its own wing with its own ensuite and sitting area providing comfort for guests or family members. Additional highlights include a grand entry with 2 closets, powder room, full laundry room, two parking spaces, and storage locker. Residents of The Elora Mill Residences enjoy resort-style amenities, including concierge service, a lobby coffee bar, gym and yoga studio, furnished terrace with river views, and an outdoor pool with spectacular views of the river. Located just steps from Elora's top restaurants, cafés, galleries, and shops this penthouse offers an unparalleled lifestyle in one of Ontario's most charming communities. (id:61852)
Corcoran Horizon Realty
13 - 1983 Main Street W
Hamilton, Ontario
THIS HOME IS WAITING FOR YOU TO ENJOY LIFE WITH YOUR LOVED ONES. THIS END UNIT, BACKS ON TO GREENSPACE.ENJOY THE VIEWS AND THE COLOURS OF THE SEASONS CHANGE FROM THE TWO BALCONIES. ENJOY SERENITY AT THE BASE OF THE ESCARPMENT.SEPARATE FAMILY ROOM WITH BALCONY WITH VIEWS AND SEPARATE LIVING ROOM.LARGE EAT IN KITCHEN.MASTER BEDROOM WITH TWO WALKIN CLOSETS.TWO SKYLIGHTS TO GET NATURAL LIGHT ON 3RD FLOOR. FRESHLY PAINTED ROOMS AND STAIRS, NEW FLOORING ON THREE BEDROOMS. LOWER LEVEL REC ROOM WITH BALCONY.THIS HOME IS WAITING FOR YOU TO ENJOY LIFE WITH YOUR LOVED ONES. THIS IS CLOSE TO AMENITIES, LOCAL HIGHWAY, PUBLIC TRANSPORT AND MCMASTER UNIVERSITY. (id:61852)
Homelife/miracle Realty Ltd
4885 Monck Road
Kawartha Lakes, Ontario
Introducing this promising property nestled on a very picturesque lot on a serene road very near the village Kinmount close to downtown Kinmount riverfront and close to ATV and hiking trails. This Brick bungalow detached home offers abundant potential with 3 bedrooms and 1 bathroom. Ideal for families or investors seeking opportunity. While in need of some renovation, the home has just been freshly painted in a neutral colour. Wood fired furnace and baseboard electric heat .There was a partially completed in ground pool but it has been filled in. The property is a canvas waiting for your personal touch. Don't miss out on this chance to create your dream home or investment.**Please note : There is a well on the property that is a drilled well, ** (id:61852)
RE/MAX Real Estate Centre Inc.
5 - 116 Guelph Street
Halton Hills, Ontario
Elevate your professional presence in this polished commercial unit situated at Georgetown's most vibrant intersection. Offering approximately 1,150 square feet of prime ground-floor space, this corner property at Maple Avenue and Highway 7 is a premier choice for medical practitioners, accountants, and service-based professionals seeking high-exposure signage and effortless access. The suite's functional design prioritizes both privacy and client comfort, centred around a welcoming reception lounge and two spacious private offices accented by sophisticated French doors. Freshly Painted! Additional highlights include ample parking, a separate private entrance for added discretion, a private washroom, and a large rear room adaptable for storage or administrative use. Every detail has been attended to, from the durable flooring to the updated lighting, making this a truly move-in-ready opportunity. Positioned in a high-demand area close to local schools and transit hubs, this suite offers the strategic advantage of a bustling community hub paired with the refined atmosphere of a dedicated professional centre. (id:61852)
Ipro Realty Ltd.
314 - 5035 Harvard Road
Mississauga, Ontario
A meticulously maintained, rare offering with 2 owned Parking spaces + Locker included with this 2 bed + 2 bath fully upgraded suite with a sunny South exposure and preferred, quiet garden view. This low-rise boutique condo is located in Churchill Meadows, footsteps from public transit, Erin Mills Town Centre, Credit Valley Hospital, top-rated schools, community centre, public library, grocery, restaurants, and more. This bright and spacious unit features a thoughtfully designed split bedroom layout for maximum privacy, and open-concept living/dining/kitchen space. Modern finishes include engineered hardwood floors throughout, high ceilings, large windows, granite countertops, soft-close cabinetry, and custom window coverings. The kitchen, bathrooms and closets are well equipped with maximum storage and organization. Step out onto your large private balcony-one of the few in the area that allows personal BBQs. The suite also features an ensuite washer and dryer for added convenience. Residents enjoy access to a well-maintained, quiet community with a contemporary design and friendly atmosphere. Move-in ready!! (id:61852)
Web Max Realty Inc.
406 - 65 Port Street E
Mississauga, Ontario
Welcome to Suite 406 at 65 Port Street East. The Regatta is one of Port Credit's most prestigious boutique condominiums, perfectly positioned along the shores of Lake Ontario. This remarkable suite presents a unique chance to experience luxury waterfront living where every day feels like an escape. Enter the space, where exceptional craftsmanship has thoughtfully redesigned it. The newly renovated kitchen features sleek modern cabinetry, elegant stone countertops, and premium stainless steel GE Profile appliances, ideal for both relaxed everyday meals and sophisticated entertaining. The open-concept design creates a seamless flow between the spacious living and dining areas, enhanced by expansive windows that showcase stunning lake views. Step out to your private balcony and take in the tranquil sights of sailboats gliding across the water, a peaceful luxury reserved just for you. The Regatta offers first-class amenities, including a rooftop terrace, a stylish party room, and professional concierge service. Beyond the building, you're steps from the vibrant Port Credit Village, where you can stroll to charming cafes, acclaimed restaurants, boutique shops, and scenic lakeside trails. Commuters will also appreciate the convenience of being just a short walk from the Port Credit GO Station, offering effortless access to downtown Toronto. The Regatta is more than a home; it's a refined lifestyle of sophistication, comfort, and lakeside serenity. With its prime location, spectacular views, and elegant upgrades, Suite 406 stands as a true gem in one of Mississauga's most sought-after addresses. (id:61852)
Exp Realty
7714 Redstone Road
Mississauga, Ontario
Welcome to 7714 Redstone Rd. newly renovated Bright and spacious 3-bedroom, 2-full-bath main floor unit for lease in a prime GTA location. Steps to shopping, schools, parks, restaurants, and public transit, with easy access to Highways 427, 401, and 407. Basement not included.Tenant responsible for 60% of all utilities (id:61852)
Homelife/miracle Realty Ltd
1215 - 100 Lotherton Pathway
Toronto, Ontario
TOP FLOOR APT, WITH BALCONY AND A GREAT VIEW OF THE CITY. THIS 3 BEDROOM APT HAS A LARGE LIVING DINIG AREA AND ENSUITE LAUNDRY, IT INCLUDES ONE PARKING SPOT AND UTILITIES. IT IS AVAILABLE FOR EMMEDIATE OCCUPANCY, BOOK YOUR TOUR TODAY (id:61852)
Royal LePage Supreme Realty
38 Sapphire Crescent
Brampton, Ontario
Welcome to 38 Sapphire Cres! Located in the Sought-After Neighbourhood of Heart Lake in Brampton! This Beautifully Designed 2-storey Detached Home Offers A Perfect Blend Of Style, Functionality, And Comfort. With 4 Bedrooms And 4 Bathrooms, This Home Is Ideal For Families Looking For Convenience And Modern Living On A Child Friendly Street. Majority Of The Home Has Been Freshly Painted In 2026! The Main Floor Features A Family Room, Formal Dining Room, Living Room Along With An Eat-in Kitchen With Granite Countertop Complete With A Walk-out To Your Fully Landscaped Backyard With An Inground Pool, Gazebo And Sitting Area, Offering A Tranquil Space For Relaxation And Entertaining During The Warmer Months. The Heated Pool Is 32x16ft With A Hot-Tub Extension (4x4 ft.)Upper Floor Features A Spacious Primary Bedroom With A Walk-in Closet And An Ensuite Bath For Added Privacy. Three Additional Generous-sized Bedrooms Complete The Upper Level, Making This Home Ideal For Families. Basement is Professionally Finished With A Full Wet-Bar, 2 Piece Washroom, And Recreational Space Perfect For Entertaining Or To Re-configure Into A Basement Apartment. The Driveway Comfortably Fits 4 Cars Along With 2 Parking Spots In The Garage. Conveniently Located Close To Public Transit, Parks, Schools of All Levels, And Shopping! Roof replaced in 2025, Furnace + A/C (2018), Pool Liner approx. 10 years old, New Pool Pump to be Installed in spring 2026, Pool Heater approx. 4 years old. (id:61852)
RE/MAX Real Estate Centre Inc.
1215 - 100 Lotherton Pathway
Toronto, Ontario
Top unit. with Balcony facing south with a terrific view of the city. This apt is well located near all amenities, transit and highways and major shopping center. Excellent starter home, why pay rent when you can own your own place. Utilities are included in the maintenance fee. Large living dining area, with 3 bedrooms and ensuite laundry, don't miss out book your visit today. (id:61852)
Royal LePage Supreme Realty
200 Courtney Crescent
Orangeville, Ontario
Welcome to 200 Courtney Crescent in Orangeville, a beautifully maintained two-storey fully detached home located in a quiet, family-friendly neighbourhood. This spacious 1,860 sq. ft. residence offers four generously sized bedrooms and four bathrooms, providing plenty of space for comfortable family living. The bright, open-concept kitchen features white countertops, ample cabinetry, and a large refrigerator, making it perfect for both everyday use and entertaining. The open layout allows you to stay connected with family or enjoy watching TV while cooking. The home includes tasteful upgrades throughout, with hardwood flooring that adds warmth and elegance. The large bedrooms are filled with natural light, creating inviting and comfortable living spaces. The finished basement offers additional living space and includes a washroom and a partial bedroom, ideal for guests, a home office, or a recreation area. Enjoy the outdoors in the private backyard, complete with a grey deck that is perfect for summer entertaining and relaxation. Conveniently located close to excellent schools, parks, shopping centres, and restaurants, with easy access to Highway 10. This home offers an excellent combination of comfort, space, and everyday convenience. (id:61852)
Century 21 Kennect Realty
23 Lansdowne Avenue
Toronto, Ontario
Embrace this wonderful Victorian semi-detach home nestled in the heart of the Roncesvalles/Parkdale neighbourhood. Whether you're looking for a single-family residence, an income property to live in while collecting rent, or the perfect canvas to create your dream home, this property offers it all.Featuring stunning architectural details this home radiates character and charm. With 5 bedrooms and an impressive third-floor loft, there's no shortage of living space. The large double garage with laneway access also presents a rare opportunity for a laneway house addition. Enjoy the unbeatable location,steps from restaurants, cafes, shops, and public transit. Just a 5-minute drive to the Lake Shore/Gardiner and a 30-minute walk to High Park, everything you need is right at your fingertips.Dont miss your chance to own this truly special property in one of Toronto's most vibrant communities! NEW FURNACE (November 2025) (id:61852)
Forest Hill Real Estate Inc.
2 Ovida Avenue
Toronto, Ontario
This property is Sold based on land value and includes an approved Building permit, allow for immediate construction of an ultra-luxury custom home. The design encompasses 4,650.89 sq.ft. of living space, with an additional 590.70 sq.ft. pending approval from the Committee of Adjustment. An HCRA-licensed builder is prepared to undertake the project, or you may choose to self-build as your primary residence using the provided permit and architectural drawings. The existing structure is habitable, facilitating conventional financing. Seize thjis exceptional opportunity to create your dream residence, featuring an elevator, indoor swimming pool, sauna, steam room, poolside wet bar, private theatre, and soaring ceilings. Review the feature list for complete details of the new home design and features. (id:61852)
City-Pro Realty Inc.
3242 Shelburne Place
Oakville, Ontario
Spectacular Lake Views, Executive Water Front Custom Built 4000 Sqft Above Grade ,Renovated From Top To Bottom,5 Bed Rooms,Kit/Fam Room Brkfst Rm, Master W/Fireplace ,Walk In Closet, Large Ensuite Bath+En Suite Dressing Rm, Separate Nanny/Guest Suite W/Private Staircase ,Adjacent To Conservation Area With Creek ,Located At End Of Quit And Private Court ,Gourmet Kitchen With Large Windows With Lake View. (id:61852)
Century 21 People's Choice Realty Inc.
422 - 36 Zorra Street
Toronto, Ontario
Experience modern living at 36 Zorra Street in East View. This light-filled 2-bedroom + den suite offers high ceilings, expansive windows, and an open-concept 855 sq ft layout, plus a 60 sq ft private balcony. ]This building features luxury amenities and convenient access to the TTC, dining, and entertainment. Enjoy exceptional building amenities including a rooftop pool and deck, sauna, fully equipped fitness centre, BBQ area, games room, 24-hour concierge, and guest suites. This home offers outstanding convenience. All just moments from parks, transit, major routes, and some of Toronto's best neighbourhood amenities. (id:61852)
RE/MAX West Realty Inc.
909 - 60 Southport Street
Toronto, Ontario
Nestled in Toronto's coveted High Park-Swansea neighborhood, this stunning penthouse unit offers the perfect blend of urban sophistication and serene natural beauty. Enjoy breathtaking, unobstructed views over lush treetops-a tranquil treetop canopy that brings a sense of peace and privacy to your everyday life, just steps from the city's vibrant west-end amenities. Spanning over 1,100 sq ft, this fully renovated two-storey condo has been meticulously redesigned and never lived in since its transformation. Every detail exudes modern luxury: custom built-ins throughout, a gourmet kitchen with sleek quartz countertops and matching backsplash, high-end engineered oak flooring, smooth ceilings, new trims and doors, and a striking built-in media wall. The spacious layout features 2 bedrooms plus a versatile den (ideal as a home office), 1.5 spa-like bathrooms with premium finishes, and ample storage solutions. Ascend the newly updated stairs with contemporary railing to discover bright, open living spaces flooded with natural light. Step out onto the large walk-out balcony, finished with elegant patio tiles-perfect for al fresco dining, with BBQs allowed for effortless entertaining. Residents enjoy endless resort-style amenities, including an indoor pool, sauna, party room, gym, games room, library, and outdoor tennis court. All-inclusive maintenance fees cover utilities, cable, and internet for worry-free living. Experience elevated condo living where nature meets luxury in one of Toronto's most desirable enclaves. **Must Be Seen In Person to be Appreciated** (id:61852)
Sutton Group Realty Systems Inc.
2803 - 90 Park Lawn Road
Toronto, Ontario
Stop scrolling - this is the one. Wake up to jaw-dropping lake views at South Beach Condos in this sun-soaked 1 Bedroom + Den with soaring 9.5 ft ceilings, fresh paint, and brand-new flooring. The sleek open-concept layout is wrapped in modern finishes and flooded with natural light - because your coffee (and cocktails) deserve a front-row seat to the water. The chef-inspired kitchen stuns with stainless steel appliances, elegant white marble surfaces, and a bold statement island. The spa-like bathroom feels straight out of a luxury hotel, while the primary bedroom delivers floor-to-ceiling windows, sweeping lake views, and a generous walk-in closet. Need a home office or chill zone? The versatile den has you covered. Live the full resort lifestyle with indoor and outdoor pools, a state-of-the-art fitness centre, tranquil spa, basketball and squash courts, stylish lounges, and a grand, show-stopping lobby with concierge service that actually impresses. Steps to the TTC, waterfront trails, dining, shopping - and minutes to downtown, highways, and the airport. Parking and locker included. **Fair warning: once you see this unit, you won't want to leave** (id:61852)
Royal LePage Signature Realty
25 - 2480 Post Road
Oakville, Ontario
This beautiful main level stacked townhome features 2 bedrooms and 2 bathrooms. The spacious great room opens to a kitchen equipped with stainless steel appliances, including a built-in dishwasher and microwave. The primary bedroom boasts a 3-piece ensuite, while the spacious second bedroom can access its own 4-piece bathroom. The convenience of main floor living is enhanced by a laundry room with no stairs to navigate. Enjoy the covered patio with a natural gas line for BBQs. The property includes one underground parking space and a private locker. Located in an excellent area, it's within walking distance to shopping, parks, and public transit, with easy access to QEW, 403, 407, and a short drive to Oakville Hospital and Oakville GO station. Ideal for Triple A tenants. 2nd Parking Spot Available at additional Cost (id:61852)
RE/MAX Aboutowne Realty Corp.
906 - 3865 Lake Shore Boulevard W
Toronto, Ontario
Great location, steps to Lake Ontario and TTC line, Long Branch, Marie Curtis Park. Modern, open concept, very clean and elegant condo. Offers gym, rooftop terrace with sun lounges and BBQ, outdoor hot tub, and party room (id:61852)
RE/MAX Professionals Inc.
16 Marshmarigold Drive
Brampton, Ontario
*** Gorgeous & Spacious Detached Home in One of Brampton's Most Desirable Neighborhoods *** Welcome to this beautifully maintained 3 bedrooms detached home near Brisdale Dr & Sandalwood Pkwy W, offering an exceptional blend of comfort, style, and convenience.*** Main Floor Highlights *** Separate Living and Family Rooms - perfect for entertaining and everyday living Hardwood flooring throughout Modern Pot Lights creating a bright, warm atmosphere Extravagant kitchen featuring stainless steel appliances, ample cabinetry, and an eat-in dining area with a walkout to a fully fenced backyard*** Upper Level Features *** Four generously sized bedrooms with hardwood flooring Primary bedroom includes a 4-pc ensuite and walk-in closet *** Prime Location - Everything at Your Doorstep ***Steps to Cassie Campbell Community Centre, Creditview Park, and Mount Pleasant Village Library, Minutes to Mount Pleasant GO Station Close to FreshCo, Fortinos, schools, library, dining, and everyday shopping conveniences A neighborhood that offers the perfect balance of lifestyle and practicality. Ideal home in a prime location. The basement is excluded and not part of the leased premises. (id:61852)
Homelife/miracle Realty Ltd
610 - 1 Palace Pier Court
Toronto, Ontario
Suite 610 offers 1,388 square feet of refined waterfront living with 2 bedrooms and beautifully renovated interiors. Long-plank wood floors, an elegant open kitchen with an oversized island, updated washrooms, smooth ceilings, and custom shelving create a warm, elevated living experience. Enjoy stunning sunsets over the landscaped grounds from this exceptional residence.Palace Place is Toronto's premier waterfront address, celebrated for its craftsmanship, concierge services, and unmatched all-inclusive offerings. The lease includes every utility - hydro, heating, cooling, cable TV, and high-speed 1.5 Gbps internet - delivering effortless, worry-free living.Residents enjoy a private shuttle to downtown and nearby shopping centres, valet parking, a state-of-the-art fitness centre, solarium pool with saunas and whirlpool, putting green, business centre, guest suites, a 47th-floor sun deck and party room, and a convenience store open daily. The building now also features a Pickleball Court. (id:61852)
RE/MAX Prime Properties - Unique Group
69 - 601 Shoreline Drive
Mississauga, Ontario
Amazing Opportunity of 3 Bedroom + 3 Washrooms- Condo Townhome. This is an Elegant, Beautiful, Bright, Spacious & Well Decorated Upgraded Townhome in one of the most sought-after High Park Village Neighborhoods. Modern upgrades include updated Kitchen W/Custom Quartz Counters & W/O Balcony. Near all amenities - Minutes to School, Shopping, Parks, Highways (403, Qew, 401) And Cooksville Go Station.. (id:61852)
RE/MAX Real Estate Centre Inc.
