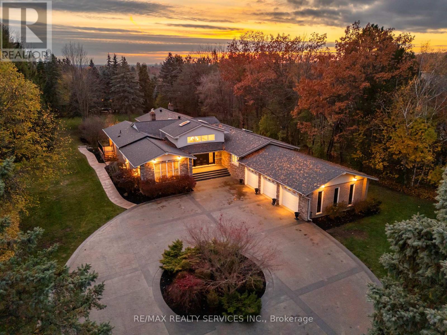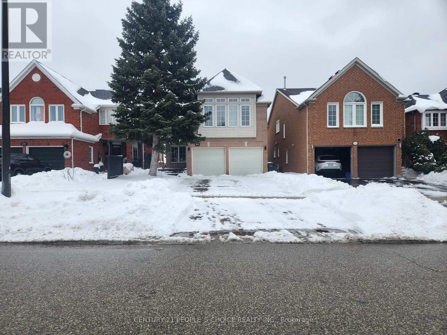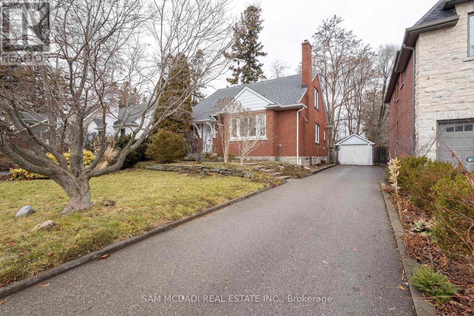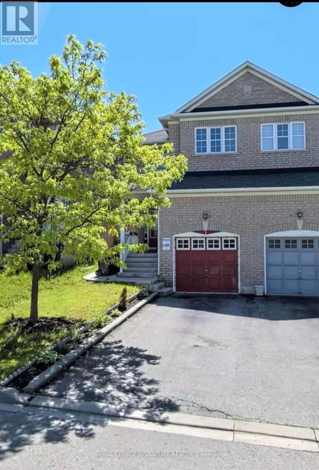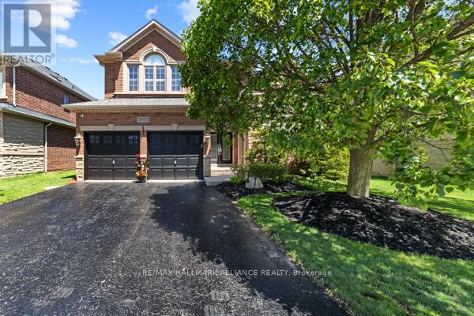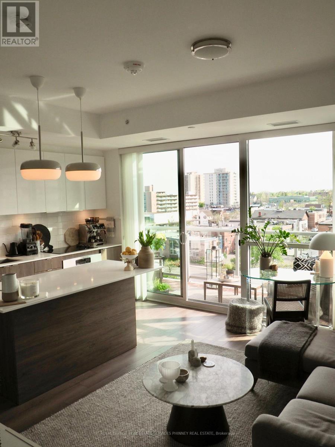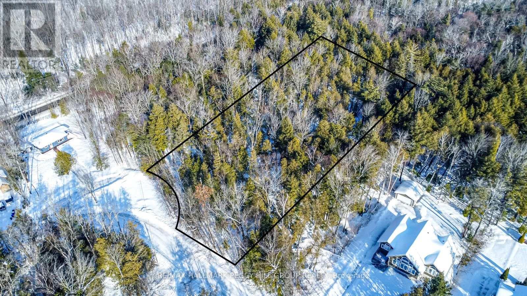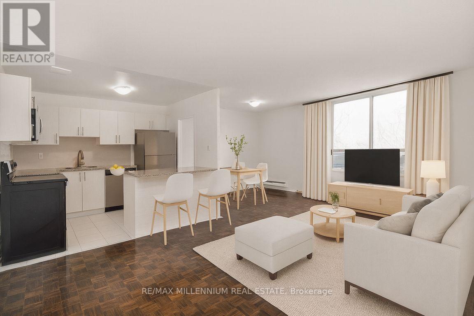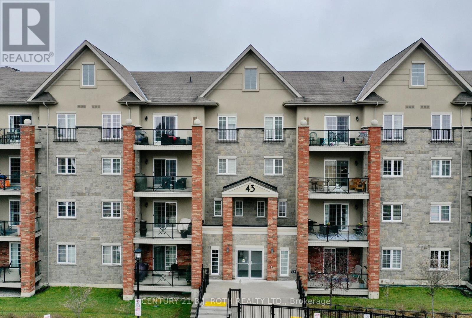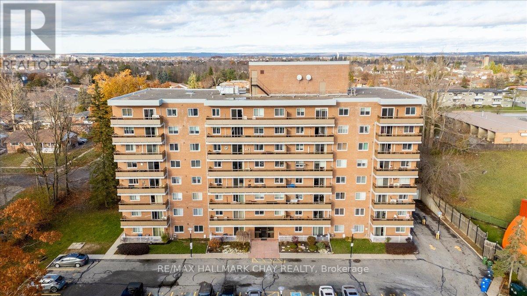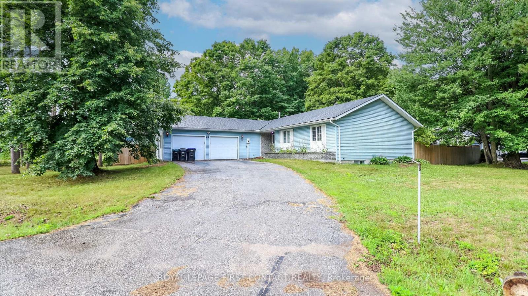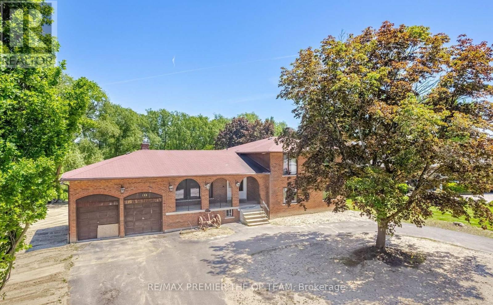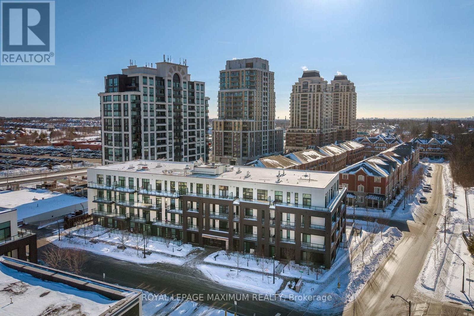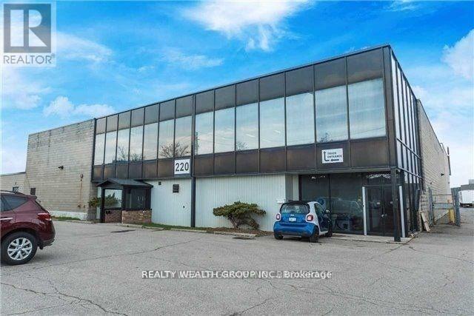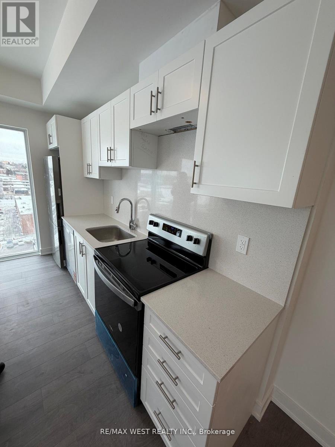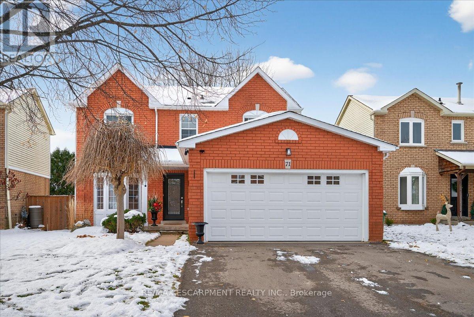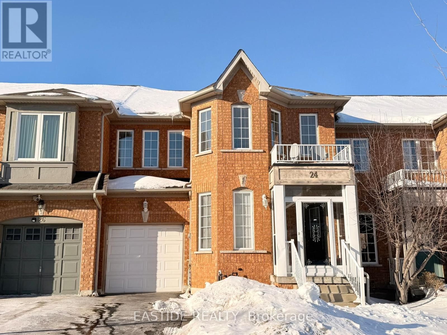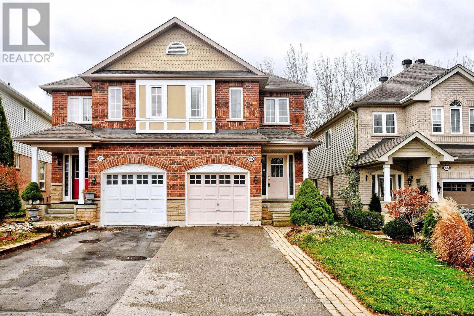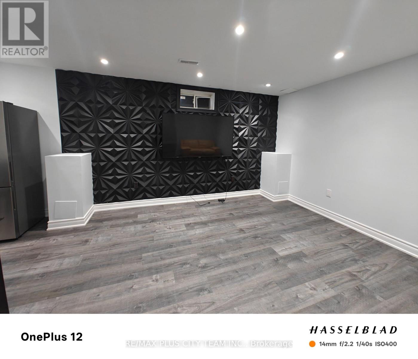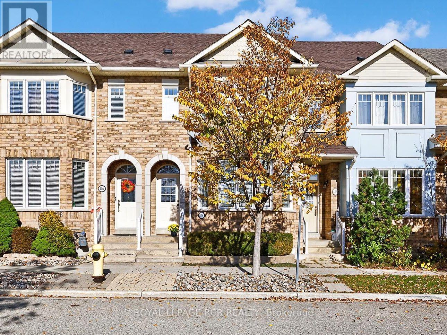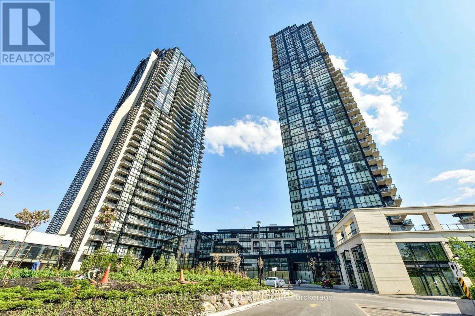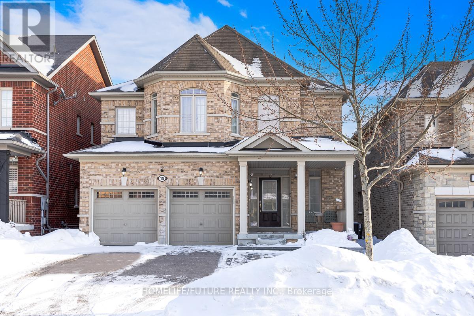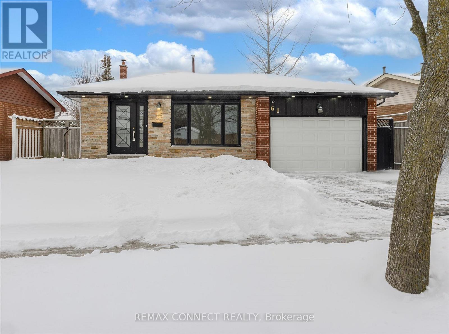546 Conservation Drive
Brampton, Ontario
Welcome to this stunning custom-built raised bungalow on a private 1-acre lot in one of Brampton's most prestigious enclaves, directly across from Heart Lake Conservation Area. Offering 7,700 sq ft of total living space, including 3,200 sq ft above grade and a breathtaking 4,500 sq ft walk- out basement with an indoor pool complex and waterfall, this home is a true retreat. The chef's kitchen features a walk-out balcony, custom wood cabinetry, and natural light, capturing unobstructed views of Heart Lake and surrounding forest. The family room offers a walkout balcony overlooking the firepit and landscaped gardens, perfect for gatherings. The upper level includes four spacious bedrooms, with the primary suite boasting a private ensuite and walk-in closet. The lower level offers two additional bedrooms and a large recreational area with oversized windows, a fireplace, wet bar, and walkout to a stamped concrete patio. The indoor pool (18 ft x 42 ft) area features 14-foot ceilings, a waterfall, swim-up bar, and state of the art climate control, creating a year-round resort experience. Completing this luxurious space is a sizable gym, sauna and shower area. Indoor-outdoor flow seamlessly links to beautifully landscaped gardens and a stone patio with a gas firepit, providing an outdoor oasis. The backyard offers privacy and tranquility with mature trees, lush landscaping, and a large open yard for recreation. The front driveway is stamped concrete, with 5 vehicles indoors. Located on conveted Conservation Drive, surrounded by multimillion-dollar properties and with no homes across the street, this estate offers unobstructed views, nearby trail access, abundant wildlife, and a luxurious lifestyle immersed in nature. (id:61852)
RE/MAX Realty Services Inc.
5763 Greensboro Drive
Mississauga, Ontario
Located In One Of The Most Prestigious Neighborhood, Top John Fraser School Zone!! Freshly Painted. Close to Erin Mills Shopping Center. Total 6 parking spots. With Cathedral Cielling in Living Room. Beautifull Walk-Out Basment one more bedroom and washroom in the basement perfect for extra living requirement. Four bedrooms and three washrooms above ground. Need Excellent Tenants. (id:61852)
Century 21 People's Choice Realty Inc.
11 Brant Avenue
Mississauga, Ontario
Nestled On A Charming Street Lined With Mature Trees In The Heart Of Port Credit, This Well Appointed Bungalow Boasts An Impressive 50 X 125 Lot, Presenting A Rare Opportunity To Build A Stunning Custom Luxury Home Or Two Luxury Semi-Detached Residences In One Of Port Credit's Most Prestigious Neighborhoods. Showcasing A Private Kitchen With A Cozy Dining Area And A Warm Fireplace In The Living Space, Bathed In An Abundance Of Natural Light, Ideally Situated Just Steps From The GO Station, Reputable Schools, Including Mentor College, Scenic Lake Ontario, And Vibrant Main Street's Shopping And Dining Scene, This Property Offers The Ultimate In Convenience And Lifestyle Making It A True Investor's Delight With Limitless Potential For Renovation, Redevelopment, Or Customization To Suit The Most Discerning Tastes. Fridge, Stove, Washer, Dryer, Dishwasher In As Is Condition (id:61852)
Sam Mcdadi Real Estate Inc.
Main - 25 Silent Pond Crescent
Brampton, Ontario
Superb location in the high demand Madoc community in Brampton. Main and Upper floor for rent. This beautiful Semi-detached two storey house has lovely 3 Bdrm with 2.5 Washrooms Total 3 Open concept house. No carpet in the entire house. parking spaces (1 garage 2 outdoor) Fully concrete backyard, Stove, B/I Dishwasher, new Samsung Washer, Dryer, Curtains and Blinds. Lot of racks and storage in Entire house Property is located just opposite to the community park, close to trinity mall, schools & less than a minute drive to Hwy 410.Utilities and laundry are shared with the tenants in the basement. Pictures are from when the property was vacant (id:61852)
Royal LePage Signature Realty
#1510 - 50 Thomas Riley Road
Toronto, Ontario
Bright and functional 1 bedroom, 1 bathroom apartment with an open concept layout and modern finishes. Spacious bedroom, contemporary kitchen with comfortable living area. Prime location, close to all amenities, major highways, bus terminals, subway, restaurants, school and park, 1Parking and 1 locker included (id:61852)
RE/MAX Realtron Real Realty Team
2431 Meadowridge Drive W
Oakville, Ontario
RARE RAVINE LOT IN JOSHUA CREEK. WELCOME TO 2431 MEADOWRIDGE DRIVE, A RARE OPPORTUNITY TO OWN A STUNNING BRICK AND STONE DETACHED HOME ON RAVINE LOT IN THE PRESTIGIOUS AND NATURE-RICH JOSHUA CREEK. ONE OF OAKVILLE'S MOST SOUGHT-AFTER COMMUNITIES. THIS FERNBROOK-BUILT EXECUTIVE HOME OFFERS OVER 4,000 SQ FT OF BEAUTIFULLY FINISHED LIVING SPACE WITH 6 BEDROOMS (4 UP, 2 DOWN) AND A SHOW -STOPPING BACKYARD OASIS FEATURING A SALTWATER POOL, HOT TUB, PERFECTLY LANDSCAPED FRONT AND BACKYARD, IDEAL FOR THOSE WITH A GREEN THUMB! STEP THROUGH THE GRAND DOUBLE DOOR ENTRY UNTO A BRIGHT, OPEN-CONCEPT LAYOUT WITH ELEGANT FLOW AND TIMELESS UPGRADES THROUGHOUT. THE MAIN LEVEL BOASTS A PRIVATE DEN, FORMAL DINING ROOM, AND A STUNNING UPGRADED KITCHEN WITH LARGE CENTRE ISLAND, STONE COUNTERS, AND CUSTOM CABINETRY, OPENING TO A 2-STOREY FAMILY ROOM WITH WARMTH AND CRAFTSMANSHIP. UPSTAIRS, FIND OUR GENEROUS BEDROOMS, INCLUDING A LUXURIOUS PRIMARY RETREAT. THE FINISHED BASEMENT ADDS TWO MORE BEDROOMS, SPACIOUS REC AREAS, AND ENDLESS FLEXIBILITY. ENJOY TOP-RATED SCHOOLS, SCENIC TRAILS, NEARBY PARKS, AND CONVENIENT ACCESS TO HIGHWAYS, SHOPPING, AND AMENITIES. NATURE MEETS LUXURY IN THIS TRULY EXCEPTIONAL HOME AND OPPORTUNITIES LIKE THIS IN JOSHUA CREEK DON'T COME OFTEN. (id:61852)
RE/MAX Hallmark Alliance Realty
507 - 8 Ann Street
Mississauga, Ontario
Modern Living In The Heart Of Port Credit. This Gorgeous 1 Bedroom is complete with Open Concept Kitchen / Living Room, Large Island with seating, Stainless Steel Appliances, Two Tone Cabinets, Under-Cabinet Lighting, 9 Ft High Ceilings, Large Balcony With Lake Views, Ensuite Laundry, 3Pc Washroom With Rain Shower. Many Upgrades. Nola Building. Concierge, Gym, Party Room, Visitor Parking. Great Location. Walk To Go Train, Restaurants, Shops And The Lake. $2085/M + Utilities. No Parking. Monthly Parking Available Across the Street. Occupancy Feb 1st (id:61852)
Royal LePage Real Estate Services Phinney Real Estate
38 Lasalle Trail
Tiny, Ontario
PEACEFUL FORESTED LOT JUST STEPS FROM GEORGIAN BAY - ENDLESS POSSIBILITIES AWAIT YOUR VISION! Nestled in the peaceful community of Tiny, this forested vacant lot offers the ultimate in serenity while being just steps from the sparkling shores of Georgian Bay and a short stroll to the beautiful Coutnac Beach. Outdoor enthusiasts will love being only 11 minutes from Awenda Provincial Park, where year-round adventures await, and just 6 minutes from a nearby marina and boat launch for boating, fishing and waterfront fun. The conveniences of Penetanguishene, with its shops, dining, services and entertainment, are only 15 minutes away. Set on a generous 0.41-acre lot (116 x 201 ft), this property provides ample space to design and build your dream home with no rear neighbours for outstanding privacy. With SR zoning supporting residential development, this is an incredible opportunity to create your ideal lifestyle in a tranquil natural setting. (id:61852)
RE/MAX Hallmark Peggy Hill Group Realty
205 - 51 Owen Street
Penetanguishene, Ontario
Welcome Home to this beautifully renovated 1-bedroom apartment at 51 Owen Street featuring an open, spacious layout designed for comfortable living. The unit is filled with natural light from large, bright windows and includes modern stainless-steel appliances, a generous closet for storage, and a clean, contemporary finish throughout.Located in a convenient, well-connected area, this home is ideal for working professionals and families. Enjoy easy access to shopping, transit, parks, and everyday amenities, making daily routines simple.**FREE PARKING FOR ONE YEAR!** (id:61852)
RE/MAX Millennium Real Estate
104 - 43 Ferndale Drive S
Barrie, Ontario
Beautiful Studio Condo In The Sought-After Manhattan Condos In South Barrie. Enjoy This Gorgeous Open Floor Plan With Over 600 Sqft Of Living Space. Located On The Main Floor & Backing Onto Ep, This Studio Offers A Generous Size Kitchen With Ample Cupboard Space, Spacius Living/Bedroom Space. 4 Pc Bathroom & In-Suite Laundry With Loads Of Storage. This Condo Offers 9Ft Ceilings And Laminate Flooring Throughout, A Beautiful Balcony Looking at Forest Views. This Condo Unit Is Like New - Great For First Time Buyers Or Investors! Located Minutes To Highway 400, Barrie Go Station, Kempenfelt Bay & All The Amenities! (id:61852)
Century 21 B.j. Roth Realty Ltd.
706 - 414 Blake Street
Barrie, Ontario
Welcome to Carriage Park condominium. Rarely offered renovated 3-bedroom, 2 bath suite. Kitchen upgrades include cabinets, stainless steel appliances, backsplash, countertops. Loads of counter space, deep stainless sink, faucets, food pantry, pot drawers, recessed pot lights and undermount cabinet lighting. Oversized living and dining room area with sliding glass doors out to an extra-large balcony with a view of Kempenfelt Bay. Spacious primary bedroom, 2nd and 3rd bedrooms provide ample space for guests, home office or tv room. Beautifully renovated main bathroom with walk-in shower, upgraded vanity and flooring. Convenient 2-piece guest bathroom off the 3rd bedroom. Neutral paint, upgraded flooring, modern lighting and large windows make this suite bright and cheery. Well kept building with dual elevators, upgraded common areas, bright clean common laundry area, large party room, underground parking plus visitor parking. Close to Johnson's beach, walking trails, located in the quiet east end of Barrie. Public transit steps from the front door, close to shopping, restaurants, and other amenities. (id:61852)
RE/MAX Hallmark Chay Realty
24 Howard Avenue
Tiny, Ontario
Welcome to this 3+4 Bedroom bungalow in the quaint village of Wyevale! Close to schools, trails, and a quick drive to beaches and the town of Elmvale! Needs some TLC! Situated in a lovely neighbourhood on a nice sized lot....and fully fenced backyard! The home has so much potential.....Spacious kitchen with large breakfast nook with wood fireplace, living room/dining room combination, primary bedroom with 3 piece ensuite plus two more bedrooms and another bath! Your two car garage has inside entry to your laundry room that can be used for a private separate entrance to your possible basement apartment......Large rec room, kitchen, 4 potential bedrooms, and a bath with laundry hookup! (id:61852)
Royal LePage First Contact Realty
155 Dennison Street
King, Ontario
An extraordinary and rarely offered opportunity to secure a spectacular 0.914-acre ravine lot in one of King Township's most prestigious and sought-after neighbourhoods. Spanning approximately 39,815 sq ft as per MPAC and boasting an impressive 247 feet of frontage, this expansive property presents the ideal canvas to design and build a truly remarkable custom estate. This cleared lot showcases breathtaking natural ravine views, mature surroundings, and exceptional privacy, offering a serene retreat while maintaining a refined, estate-like presence. The generous frontage and depth provide flexibility for a grand architectural vision, landscaped grounds, and luxurious outdoor living spaces. Ideally positioned just minutes from the Village core, top-tier public and private schools, GO Transit, and convenient access to Highway 400, this property seamlessly blends tranquillity with accessibility. A rare chance to create a legacy residence in one of King's most exclusive enclaves. (id:61852)
RE/MAX Premier The Op Team
210 - 1 Climo Lane
Markham, Ontario
An exceptional new corner residence by Aspen Ridge, offering refined living in a prime, established location. This bright and expansive condo features over 1,000 sq. ft. of thoughtfully designed interior space, complemented by a 273 sq. ft. wrap-around balcony with seamless walk-outs from every room-perfect for indoor-outdoor living. The open-concept main living area is both elegant and versatile, effortlessly accommodating a variety of furniture layouts. Designer finishes include sleek laminate flooring, dramatic floor-to-ceiling windows, dual walk-outs, and stainless steel appliances, creating a lightfilled and contemporary atmosphere throughout. The primary suite is a true retreat, showcasing a spa-inspired ensuite, expansive wall-to-wall closets with three sliding doors, and direct access to the balcony. The generously sized second bedroom also enjoys its own private walk-out, ideal for guests or a refined home office. Additional conveniences include underground parking and a private locker. Ideally situated within walking distance to Mount Joy GO Station, parks, plazas, fine dining, and everyday amenities, with effortless access to Markville Mall and Highways 7, 407, and 404-offering both luxury and connectivity. (id:61852)
Royal LePage Maximum Realty
2nd Floor - 220 Torbay Road
Markham, Ontario
3550 Sqft, Recently Renovated, Executive Office Space On Prime Location. Easy Walk To T.T.C. Stop & Quick Access To Hwy. #404. Large Fenced Yard At Rear Of Building. High Power Supply. This Modern And Spacious Office Space Is Perfect For Businesses Seeking A Professional And Functional Workspace In A Prime Location. The Office Space Is Located On The Second Floor Of A Well-Maintained Commercial Building, Providing Easy Access For Employees And Clients Alike. With Ample Parking Available, Your Team And Clients Will Appreciate The Convenience Of Hassle-Free Parking. (id:61852)
Realty Wealth Group Inc.
1404 - 705 Davis Drive
Newmarket, Ontario
Large Bright and Spacious 1063 S.F. (Including 181 S.F. large open balcony) Corner unit window coverings 2bed+den 2bath unit w/unobstructed views overlooking @ outstanding Newmarket Location steps to Southlake General Hospital! 9' Ceilings and laminate flooring throughout. Modern kitchen w/Stainless Steel Appliances, Quartz Countertop & Backsplash. Large primary bdrm w/3 Piece Ensuite & Walk-In Closet. 2nd bedroom overlooking park w/4 Piece bath & large closet. Amenities include: fitness center, yoga area, party room with a wet bar, rooftop terrace with BBQ facilities and lounge areas, a pet wash station, and visitor parking. Steps to Southlake General Hospital. Close to shopping, supermarkets, Newmarket Historic Downtown, Upper Canada Mall, newly opened Costco, Hwy 404 & Go Train.EASY SHOWINGS. (id:61852)
RE/MAX West Realty Inc.
71 Royaledge Way
Hamilton, Ontario
Welcome to 71 Royaledge Way, a meticulously cared-for 4-bedroom, 3-bathroom family home located in Waterdown West - one of the city's most desirable and truly family-friendly neighbourhoods. Loved by the same owners for 20 years, this property shines with pride of ownership and thoughtful updates throughout. The second floor features four spacious bedrooms, including a generous primary suite with ensuite and walk-in closet. The main floor offers a timeless dining/family room combo, a neat-in kitchen, main-floor laundry, a 2-piece bath, and a warm, cozy living room with a working gas fireplace - an ideal space to unwind. The kitchen was fully renovated in 2022, and the appliances are only six months old, offering afresh and modern space for everyday living. Additional major upgrades include window replacements in 2013 and 2021, a front door replaced in 2021, a furnace installed in 2018, and two air conditioners (2010 & 2013). The roof was replaced in 2008 with 40-year shingles ,providing long-term peace of mind. Step into the backyard to find a true retreat. The swim spa (installed four years ago) includes a brand-new cover and features a designated electrical breaker, adding safety and convenience. Paired with the gazebo and the beautifully maintained landscaping, this space is perfect for hosting friends, family, or enjoying quiet evenings outdoors. The double garage offers a brand-new epoxy floor, steel insulated garage door, and room for two cars plus storage, along with a four-car driveway. All systems and utilities have been regularly serviced, ensuring dependable upkeep for years to come. A rare opportunity to own a truly cared-for home in one of Waterdown's most sought-after communities (id:61852)
RE/MAX Escarpment Realty Inc.
24 Revelstoke Crescent
Richmond Hill, Ontario
Spacious Freehold Townhouse In Richmond Hill. Family Room Features Large Windows Allowing For Tons Of Natural Sunlight. Hardwood Thru-Out. Freshly Paint. Practical Layout W/ 3 Decent Sized Bdrms. Extra Wide Driveway For Parking 2 Cars Side By Side. Close To Walmart, Canadian Tire, Home Depot, Hwy404/407 Etc! Surrounded By Parks And Community Center! The photos are AI-staged. The property is currently vacant. (id:61852)
Eastide Realty
340 Silken Laumann Drive
Newmarket, Ontario
Welcome to this spacious and sun filled home for lease. Located on a dead end street in a desired neighbourhood. Enjoy a sunny south facing backyard with views overlooking the woods of the St Andrews Golf Course- ideal for relaxing and entertaining. Enjoy the full use of the property including the bright finished walk out basement complete with 3. pce bathroom. The main floor areas are generous in size and direct access from the garage adds everyday convenience.Upstairs three comfortable bedrooms and convenient laundry room. This is the perfect home for the right Tenant. No smoking is permitted on the property. (id:61852)
Coldwell Banker The Real Estate Centre
Bsmt - 87 Kellington Trail
Whitchurch-Stouffville, Ontario
Welcome to this bright and newly renovated 1-bedroom + den basement suite located on quiet Kellington Trail in Stouffville. Offering approximately 800 sq. ft. of modern living space with a private, separate entrance, this fully self-contained unit is perfect for a professional or small family seeking comfort and privacy. The open-concept living, dining, and kitchen area features a clean, modern layout with contemporary ceiling spotlights that fill the space with light. The spacious primary bedroom provides ample room for relaxation, while the versatile den can easily be used as a home office or reading nook. The full bathroom showcases brand-new finishes, a touch-lit mirror, and a standing shower. Additional highlights include in-unit laundry, dedicated private storage, and furnishings such as a TV, leather sofa, and six-seat dining table for added convenience. Located in a quiet, family-friendly neighbourhood, this home is close to parks, trails, grocery stores, and Main Street Stouffville, with nearby public and Catholic elementary schools (JK-8) and just five minutes to the Stouffville GO Station. One parking spot is included. No pets or smoking permitted. (id:61852)
RE/MAX Plus City Team Inc.
118 Riverlands Avenue
Markham, Ontario
This stylish, meticulously maintained and upgraded 3bdrm Freehold Townhome with 9' ceiling, fenced backyard and back garage with additional parking space is conveniently located in the vibrant and desirable Cornell community. It is within steps to numerous amenities including hospital, daycare, community centre and public transportation. The main floor features soaring 9' ceilings with an open concept Dining and Living Room with hardwood flooring and a large Bay window offering multiple windows. The sparkling Kitchen with breakfast bar and breakfast area overlooks the family room and offers a convenient walk-out to the fenced groomed backyard with patio and walkway to the garage and extra parking space. The upper level presents a primary bedroom with luxuriously renovated 3-piece ensuite with fabulous large shower, walk-in closet, hardwood flooring and a large bay window offering multiple windows. The two additional bedrooms share a full 4-piece bath and offer hardwood floors, closets and large picture windows. The unspoiled basement with a dedicated laundry area offers a canvas for many possibilities such as a recreation room, home gym, bedroom, bath and/or office. This spotless and exceptionally maintained home is perfectly situated in a desirable and sought after community. It is conveniently just moments away from the Cornell Community Centre, Markham Stouffville Hospital, daycare and scenic trails along the Rouge River. Commuters will love the unparalleled convenience with easy access to Highway 407, Highway 7, and nearby GO Transit for seamless travel across the GTA (id:61852)
Royal LePage Rcr Realty
218 - 2916 Highway 7 Road W
Vaughan, Ontario
Modern 1-Bedroom, 1-Bathroom Condo In The Heart Of Vaughan. This bright and spacious suite features floor-to-ceiling windows and a highly functional open-concept layout, offering abundant natural light throughout. Steps to Vaughan Metropolitan Centre Subway with one parking spot and one locker included. Conveniently located near Highways 400 & 407, grocery stores, restaurants, Vaughan Mills, and York University. Includes ensuite washer and dryer. Residents enjoy exceptional building amenities including 24/7 concierge, a fully equipped fitness centre, pet spa, games room, theatre, indoor pool, party room, outdoor terrace, and more. (id:61852)
Century 21 Leading Edge Realty Inc.
18 Stockell Crescent
Ajax, Ontario
Bright And Spacious 4+3 Bedroom, 5 Bathroom Detached Home With Finished Basement And No Sidewalk. Main Floor Features Include Crown Molding And Pot Lights In The Family Room And Kitchen, Stainless Steel Kitchen Appliances, Tankless Hot Water System, Nine-foot Smooth Ceilings, Kitchen With Breakfast Area Overlooking The Backyard, And A Separate Main-floor Study/office. The Home Offers Two Bedrooms With Private Ensuites And Two Bedrooms Connected By A Jack-and-Jill Ensuite. Finished Basement Includes A Kitchen, Three Bedrooms, And A Bathroom. Interior Access To The Garage. Partially Interlocked Front Driveway With Six Total Parking Spaces. Located Near Schools, Parks, Transit, And Shopping. (id:61852)
Homelife/future Realty Inc.
61 Rotary Drive
Toronto, Ontario
POWER OF SALE. Great opportunity! Renovated and upgraded large 4 level back split with 6 bedrooms and 4 bathrooms in total. A 2 bedroom basement apartment with separate entrance and ensuite laundry. Welcoming bright living/dining room with walkout to backyard. Great curb appeal, convenient location. LED lighting throughout and beautiful coffered ceilings. Open concept renovated kitchen with quartz counters and very large island. Perfect for large family and income generation. (id:61852)
RE/MAX Connect Realty
