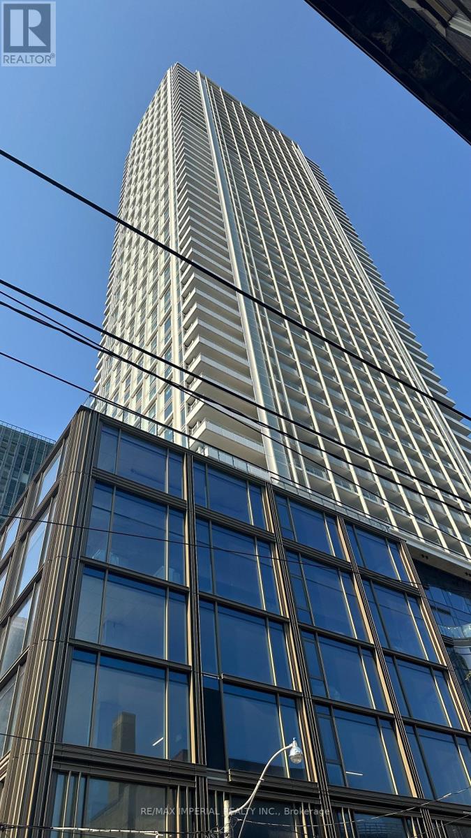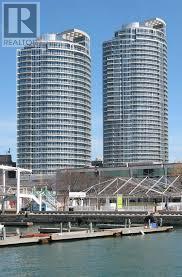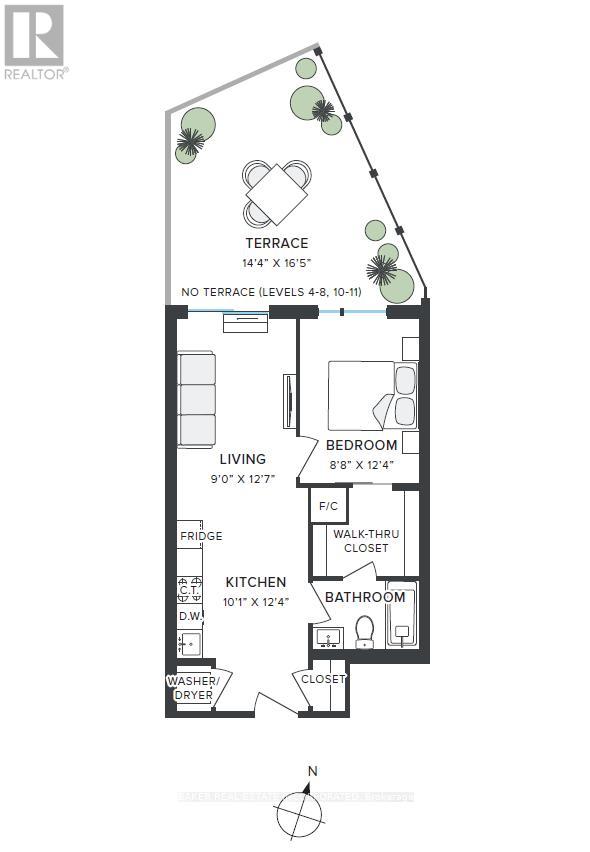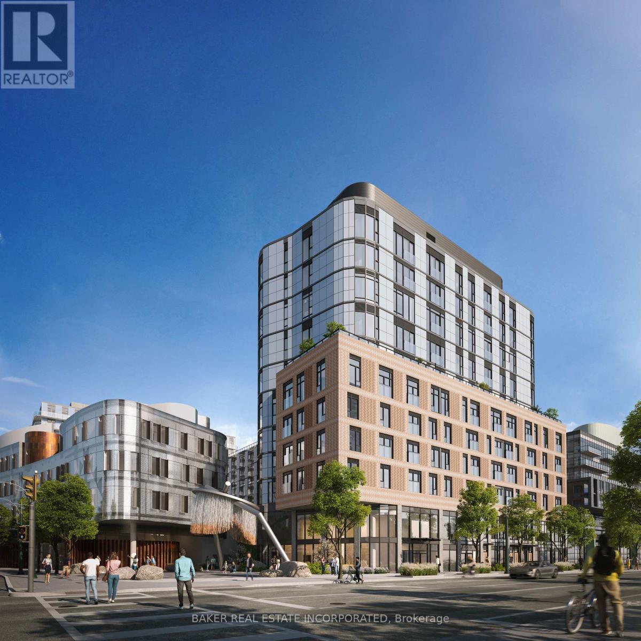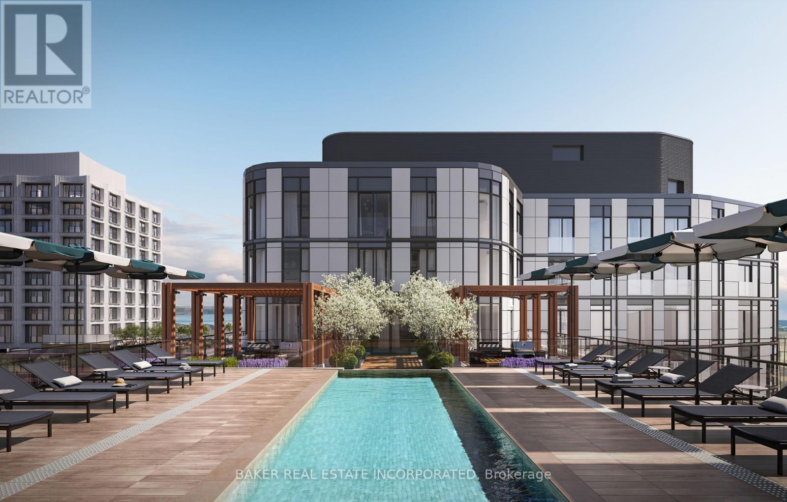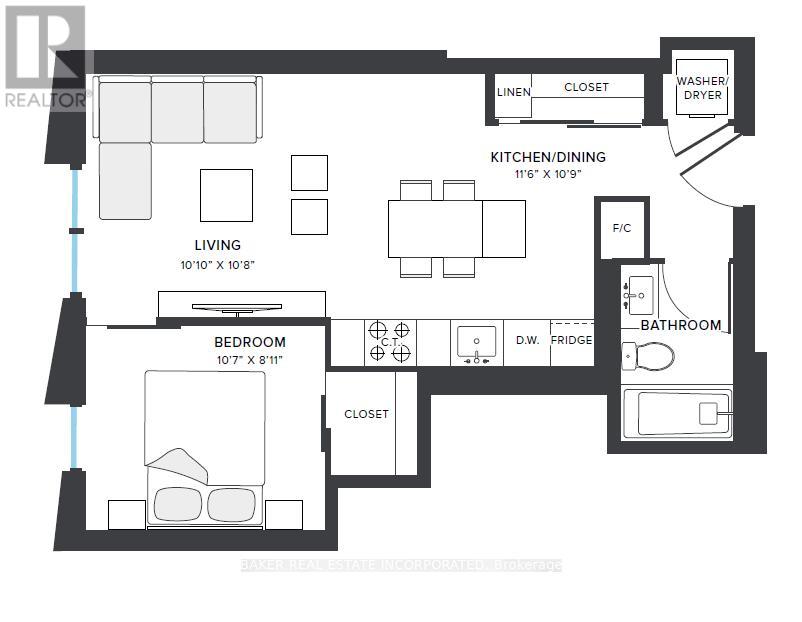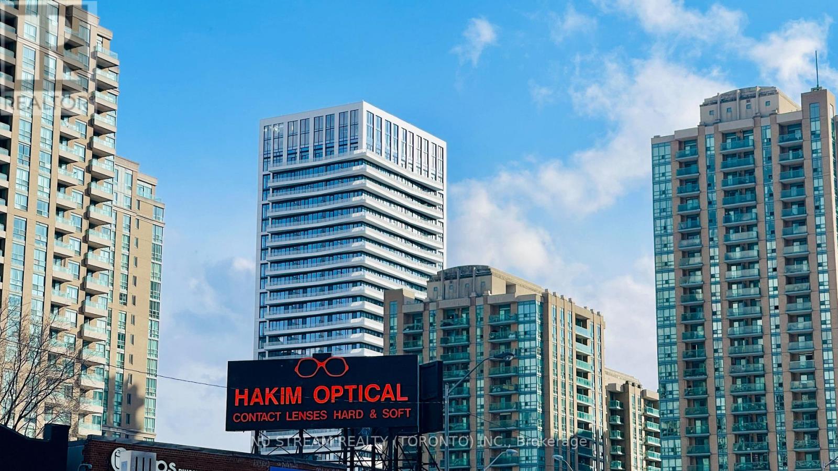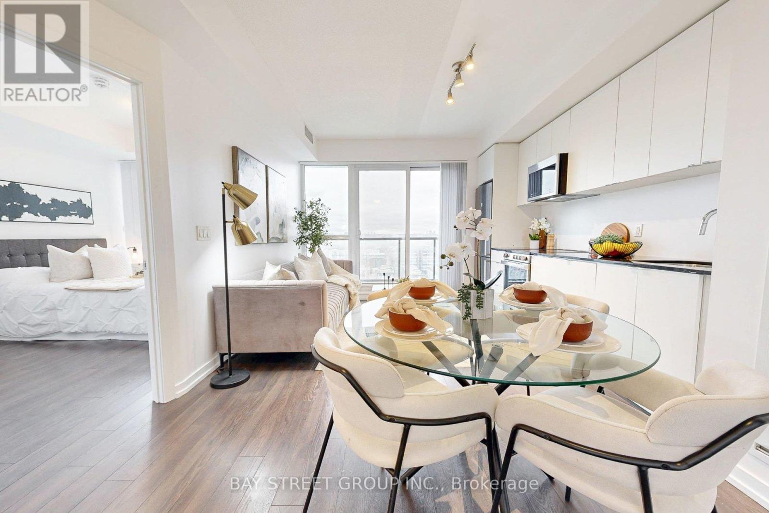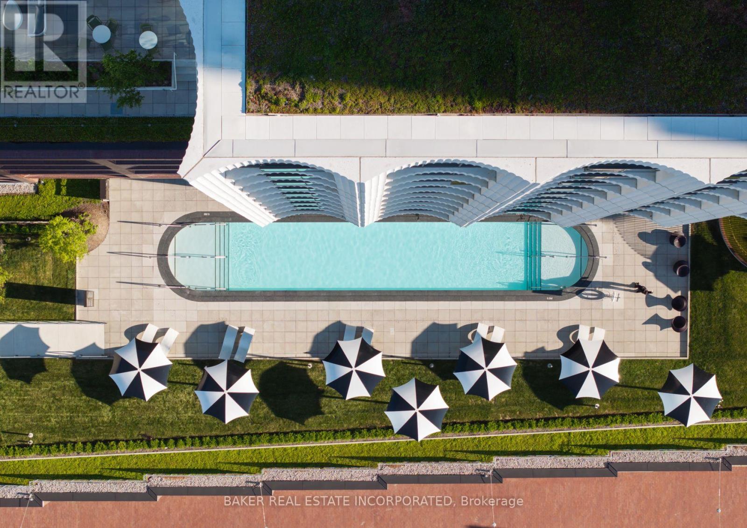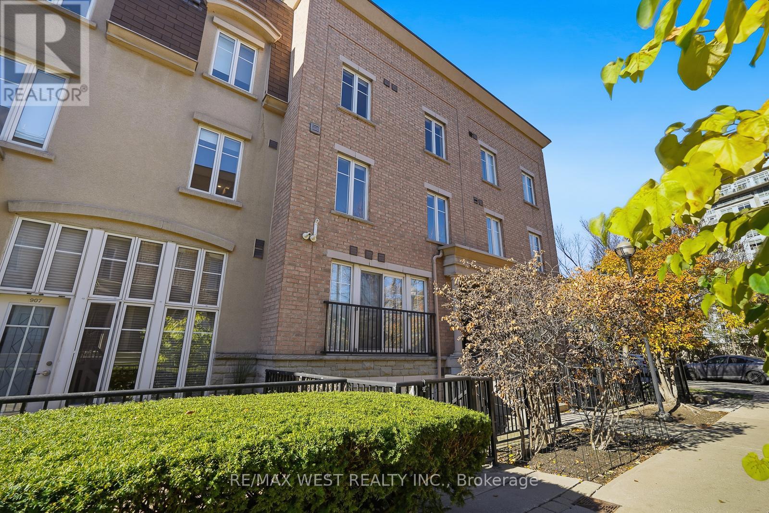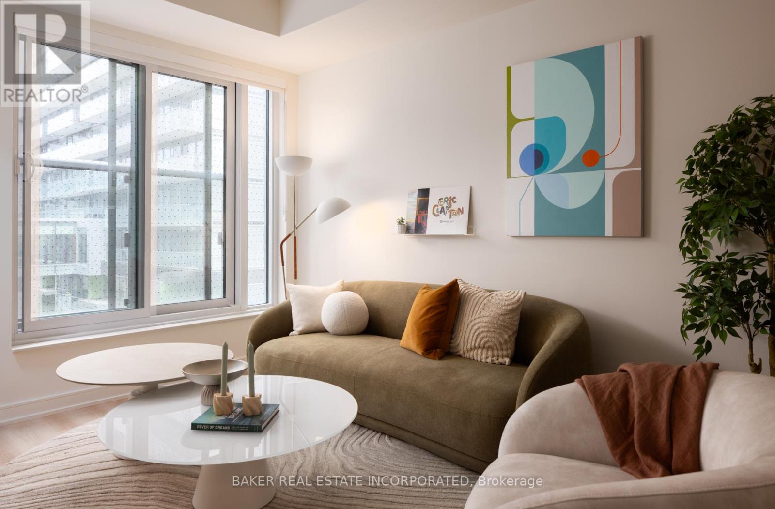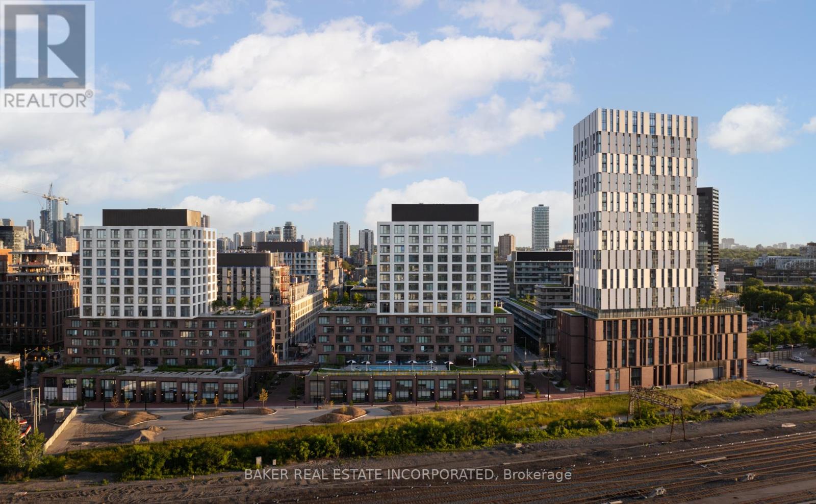1109 - 88 Queen Street E
Toronto, Ontario
Brand new south facing best location walk distance to everywhere in downtown Toronto. Nice building with great amenities and roof garden, 24-hour concierge and first-class facilities. Bright floor-to-ceiling window walls, unblocked amazing city view! Open Balcony, 2-bedroom, 2-bath suite! a modern kitchen with integrated/built-in appliances. Enjoy the vibrant heart of downtown Toronto, convenience of living in the downtown core - steps to Toronto Metropolitan University, the University of Toronto, Eaton Centre, subway and TTC access, hospitals, restaurants, and shops. (id:61852)
RE/MAX Imperial Realty Inc.
604 - 218 Queens Quay W
Toronto, Ontario
Beautiful And Luxury Waterfront Living! Fabulous 1 Bed With Gorgeous Lake Views. Located In An Unbeatable Location With Gorgeous Views Of The Lake Ontario And Tons Of Natural Light. Kitchen And Foyer, Granite Counter Top. Steps To Queens Quay, Waterfront Harbor, Union Station, Acc, Rogers Centre, Cn Tower. Practical Layout For Single Person/Couple. Amenities Include 24-Hour Concierge, Indoor Pool, Well-Equipped Fitness Center/Gym. (id:61852)
Bay Street Group Inc.
434 - 100 Mill Street
Toronto, Ontario
RENT NOW AND RECEIVE 1 MONTH FREE! Bringing your net effective rate to $2,280 for a one year lease. (Offer subject to change. Terms and conditions apply). BRAND NEW, NEVER LIVED IN 1 BED, 1 BATH 532 sf SUITE. Option to have your unit Fully Furnished at an additional cost. Discover high-end living in the award-winning canary district community. Purpose-built boutique rental residence with award-winning property management featuring hotel-style concierge services in partnership with Toronto life, hassle-free rental living with on-site maintenance available seven days a week, community enhancing resident events and security of tenure for additional peace of mind. On-site property management and bookable guest suite, Smart Home Features with Google Nest Transit & connectivity: TTC streetcar at your doorstep: under 20 minutes to king subway station. Walking distance to Distillery District, St. Lawrence Market, Corktown Common Park, And Cherry Beach, with nearby schools (George Brown College), medical centres, grocery stores, and daycares. In-suite washers and dryers. Experience rental living reimagined. Signature amenities: rooftop pool, lounge spaces, a parlour, private cooking & dining space, and terraces. Resident mobile app for easy access to services, payment, maintenance requests and more! Wi-fi-enabled shared co-working spaces, state-of-the-art fitness centre with in-person and virtual classes plus complimentary fitness training, and more! Club Apex is powered by CoreBridge Fitness, offering residents free weekly group classes, a welcome package with fitness assessment and personal training sessions, and preferred pricing on ongoing training.*Offers subject to change without notice & Images are for illustrative purposes only. Parking is available at a cost. (id:61852)
Baker Real Estate Incorporated
325 - 100 Mill Street
Toronto, Ontario
RENT NOW AND RECEIVE 1 MONTH FREE! Bringing your net effective rate to $2,169 for a one year lease. (Offer subject to change. Terms and conditions apply). BRAND NEW, NEVER LIVED IN 1 BED, 1 BATH 546sf SUITE. Option to have your unit Fully Furnished at an additional cost. Discover high-end living in the award-winning canary district community. Purpose-built boutique rental residence with award-winning property management featuring hotel-style concierge services in partnership with Toronto life, hassle-free rental living with on-site maintenance available seven days a week, community enhancing resident events and security of tenure for additional peace of mind. On-site property management and bookable guest suite, Smart Home Features with Google Nest Transit & connectivity: TTC streetcar at your doorstep: under 20 minutes to king subway station. Walking distance to Distillery District, St. Lawrence Market, Corktown Common Park, And Cherry Beach, with nearby schools (George Brown College), medical centres, grocery stores, and daycares. In-suite washers and dryers. Experience rental living reimagined. Signature amenities: rooftop pool, lounge spaces, a parlour, private cooking & dining space, and terraces. Resident mobile app for easy access to services, payment, maintenance requests and more! Wi-fi-enabled shared co-working spaces, state-of-the-art fitness centre with in-person and virtual classes plus complimentary fitness training, and more! Club Apex is powered by CoreBridge Fitness, offering residents free weekly group classes, a welcome package with fitness assessment and personal training sessions, and preferred pricing on ongoing training. *Offers subject to change without notice & Images are for illustrative purposes only. Parking is available at a cost. (id:61852)
Baker Real Estate Incorporated
701 - 100 Mill Street
Toronto, Ontario
RENT NOW AND RECEIVE 1 MONTH FREE! Bringing your net effective rate to $2,234 for a one year lease. (Offer subject to change. Terms and conditions apply). BRAND NEW 1 BED, 1 BATH 568sf SUITE. Option to have your unit Fully Furnished at an additional cost. Discover high-end living in the award-winning canary district community. Purpose-built boutique rental residence with award-winning property management featuring hotel-style concierge services in partnership with Toronto life, hassle-free rental living with on-site maintenance available seven days a week, community enhancing resident events and security of tenure for additional peace of mind. On-site property management and bookable guest suite, Smart Home Features with Google Nest Transit & connectivity: TTC streetcar at your doorstep: under 20 minutes to king subway station. Walking distance to Distillery District, St. Lawrence Market, Corktown Common Park, And Cherry Beach, with nearby schools (George Brown College), medical centres, grocery stores, and daycares. In-suite washers and dryers. Experience rental living reimagined. Signature amenities: rooftop pool, lounge spaces, a parlour, private cooking & dining space, and terraces. Resident mobile app for easy access to services, payment, maintenance requests and more! Wi-fi-enabled shared co-working spaces, state-of-the-art fitness centre with in-person and virtual classes plus complimentary fitness training, and more! Club Apex is powered by CoreBridge Fitness, offering residents free weekly group classes, a welcome package with fitness assessment and personal training sessions, and preferred pricing on ongoing training. *Offers subject to change without notice & Images are for illustrative purposes only. Parking is available at a cost. (id:61852)
Baker Real Estate Incorporated
1003 - 181 Mill Street
Toronto, Ontario
BRAND NEW IN 1 BED, 1 BATH 538 sf SUITE - RENT NOW AND RECEIVE 1 MONTH FREE! Bringing your net effective rate to $2,255 for a one year lease. (Offer subject to change. Terms and conditions apply). Discover high-end living in the award-winning canary district community. Purpose-built boutique rental residence with award-winning property management featuring hotel-style concierge services in partnership with Toronto life, hassle-free rental living with on-site maintenance available seven days a week, community enhancing resident events and security of tenure for additional peace of mind. On-site property management and bookable guest suite, Smart Home Features with Google Nest Transit & connectivity: TTC streetcar at your doorstep: under 20 minutes to king subway station. Walking distance to Distillery District, St. Lawrence Market, Corktown Common Park, And Cherry Beach, with nearby schools (George Brown College), medical centres, grocery stores, and daycares. In-suite washers and dryers. Experience rental living reimagined. Signature amenities: rooftop pool, lounge spaces, a parlour, private cooking & dining space, and terraces. Resident mobile app for easy access to services, payment, maintenance requests and more! Wi-fi-enabled shared co-working spaces, state-of-the-art fitness centre with in-person and virtual classes plus complimentary fitness training, and more! Club Apex is powered by CoreBridge Fitness, offering residents free weekly group classes, a welcome package with fitness assessment and personal training sessions, and preferred pricing on ongoing training. *Offers subject to change without notice & Images are for illustrative purposes only. Parking is available at a cost. (id:61852)
Baker Real Estate Incorporated
1806 - 36 Olive Avenue
Toronto, Ontario
Discover elevated, brand-new urban living at Olive Residences in the heart of North York. Located just steps from Finch Subway Station and minutes to the Finch Transit Hub, this vibrant community offers exceptional convenience with shopping, dining, and transit at your doorstep. Residents enjoy over 11,000 sq. ft. of thoughtfully designed amenities, including a private catering kitchen, elegant social lounge, collaborative workspaces, outdoor terraces, kids' room, and virtual sports room. Beautifully crafted suites feature custom-designed kitchens with Kohler fixtures, spa-inspired bathrooms by Michael London Design, premium countertops, and integrated appliances. This spacious 1-bedroom suite offers a functional modern layout with desirable east-facing exposure, filling the space with bright morning sunlight. Never lived in and finished with contemporary details throughout.High Speed Bell Internet is included. Tenant pay for hydro and water.Set within a vibrant, master-planned community-ideal for urban living. Arrange your private visit today! (id:61852)
Nu Stream Realty (Toronto) Inc.
1410 - 49 East Liberty Street
Toronto, Ontario
Cozy One Bedroom with Clear City View in heart of Liberty Village. 9ft Ceiling with 'Floor-to-ceiling' Large Windows in Bedroom and Living Room!! W/O to Large Balcony extending to cover bedroom. Lots of natural light. Freshly painted; Laminated floor throughout. Low Maintenance Fee Including One locker! Steps from public transit, lakeshore, Park, bike trail, and supermarket. Building Amenities include: Concierge, Party Room/Meeting Room, Rooftop Deck/Garden with BBQ, Recreation Room, Exercise Room, Club House, Gym, Visitor Parking, Media Room, Bike Storage, Outdoor Pool, Guest Suites. (id:61852)
Bay Street Group Inc.
1006 - 181 Mill Street
Toronto, Ontario
BRAND NEW, NEVER LIVED IN 1 BED, 1 BATH 525 sf SUITE - RENT NOW AND RECEIVE 1 MONTH FREE! Bringing your net effective rate to $2,177 for a one year lease. (Offer subject to change. Terms and conditions apply). Discover high-end living in the award-winning canary district community. Purpose-built boutique rental residence with award-winning property management featuring hotel-style concierge services in partnership with Toronto life, hassle-free rental living with on-site maintenance available seven days a week, community enhancing resident events and security of tenure for additional peace of mind. On-site property management and bookable guest suite, Smart Home Features with Google Nest Transit & connectivity: TTC streetcar at your doorstep: under 20 minutes to king subway station. Walking distance to Distillery District, St. Lawrence Market, Corktown Common Park, And Cherry Beach, with nearby schools (George Brown College), medical centres, grocery stores, and daycares. In-suite washers and dryers. Experience rental living reimagined. Signature amenities: rooftop pool, lounge spaces, a parlour, private cooking & dining space, and terraces. Resident mobile app for easy access to services, payment, maintenance requests and more! Wi-fi-enabled shared co-working spaces, state-of-the-art fitness centre with in-person and virtual classes plus complimentary fitness training, and more! Club Apex is powered by CoreBridge Fitness, offering residents free weekly group classes, a welcome package with fitness assessment and personal training sessions, and preferred pricing on ongoing training. *Offers subject to change without notice & Images are for illustrative purposes only. Parking is available at a cost. (id:61852)
Baker Real Estate Incorporated
904 - 50 Western Battery Road
Toronto, Ontario
Welcome to Liberty Village and this wonderful 2 bedroom, 2 bathroom townhome offering about 1,100 square feet of living space plus a private rooftop terrace with CN Tower and Toronto skyline views. The kitchen features quartz counters with a sleek waterfall edge and stainless steel appliances. Both bathrooms have been updated with contemporary finishes. The layout is spacious and versatile, with well-proportioned rooms and the convenience of in-suite laundry. Your own outdoor rooftop terrace retreat spans almost 20 by 15 feet offering you the ideal outdoor space for entertaining, relaxing, or simply enjoying the views of downtown Toronto. A parking space and storage locker are included with this townhome. This home is located in the heart of Liberty Village, one of Toronto's most vibrant and connected communities. You are steps to shops, restaurants, grocery stores, and cafés, with nearby parks, Trinity Bellwoods, the lakefront, BMO Field, and Budweiser Stage close by. Commuting is simple with TTC, Exhibition GO Station, and the Gardiner Expressway close at hand. An exceptional opportunity for buyers seeking great space and a private rooftop terrace in Liberty Village. (id:61852)
RE/MAX West Realty Inc.
517 - 100 Mill Street
Toronto, Ontario
RENT NOW AND RECEIVE UP TO 1 MONTH FREE! Bringing your net effective rate to $2,826 for a one year lease. (Offer subject to change. Terms and conditions apply). BRAND NEW, NEVER LIVED IN 2 BED, 2 BATH 657 sf SUITE. Option to have your unit Fully Furnished at an additional cost. Discover high-end living in the award-winning canary district community. Purpose-built boutique rental residence with award-winning property management featuring hotel-style concierge services in partnership with Toronto life, hassle-free rental living with on-site maintenance available seven days a week, community enhancing resident events and security of tenure for additional peace of mind. On-site property management and bookable guest suite, Smart Home Features with Google Nest Transit & connectivity: TTC streetcar at your doorstep: under 20 minutes to king subway station. Walking distance to Distillery District, St. Lawrence Market, Corktown Common Park, And Cherry Beach, with nearby schools (George Brown College), medical centres, grocery stores, and daycares. In-suite washers and dryers. Experience rental living reimagined. Signature amenities: rooftop pool, lounge spaces, a parlour, private cooking & dining space, and terraces. Resident mobile app for easy access to services, payment, maintenance requests and more! Wi-fi-enabled shared co-working spaces, state-of-the-art fitness centre with in-person and virtual classes plus complimentary fitness training, and more! Club Apex is powered by CoreBridge Fitness, offering residents free weekly group classes, a welcome package with fitness assessment and personal training sessions, and preferred pricing on ongoing training.*Offers subject to change without notice & Images are for illustrative purposes only. Parking is available at a cost. (id:61852)
Baker Real Estate Incorporated
517 - 151 Mill Street
Toronto, Ontario
BRAND NEW, NEVER LIVED IN 1 BED, 1 BATH 534 sf SUITE -RENT NOW AND RECEIVE 1 MONTH FREE! Bringing your net effective rate to $2,264 for a one year lease. (Offer subject to change. Terms and conditions apply). Option to have your unit Fully Furnished at an additional cost. Discover high-end living in the award-winning canary district community. Purpose-built boutique rental residence with award-winning property management featuring hotel-style concierge services in partnership with Toronto life, hassle-free rental living with on-site maintenance available seven days a week, community enhancing resident events and security of tenure for additional peace of mind. On-site property management and bookable guest suite, Smart Home Features with Google Nest Transit & connectivity: TTC streetcar at your doorstep: under 20 minutes to king subway station. Walking distance to Distillery District, St. Lawrence Market, Corktown Common Park, And Cherry Beach, with nearby schools (George Brown College), medical centres, grocery stores, and daycares. In-suite washers and dryers. Experience rental living reimagined. Signature amenities: rooftop pool, lounge spaces, a parlour, private cooking & dining space, and terraces. Resident mobile app for easy access to services, payment, maintenance requests and more! Wi-fi-enabled shared co-working spaces, state-of-the-art fitness centre with in-person and virtual classes plus complimentary fitness training, and more! Club Apex is powered by CoreBridge Fitness, offering residents free weekly group classes, a welcome package with fitness assessment and personal training sessions, and preferred pricing on ongoing training. *Offers subject to change without notice & Images are for illustrative purposes only. Parking is available at a cost. (id:61852)
Baker Real Estate Incorporated
