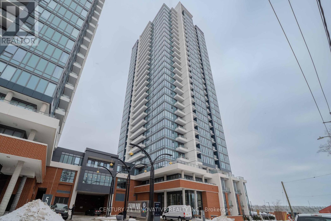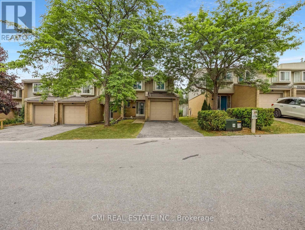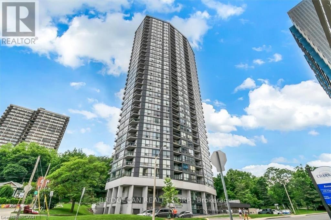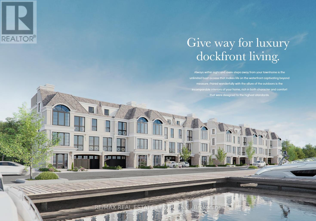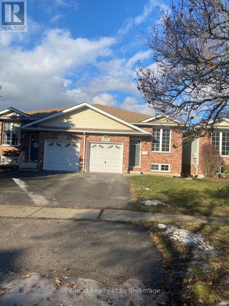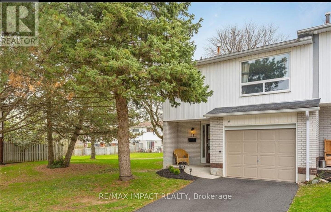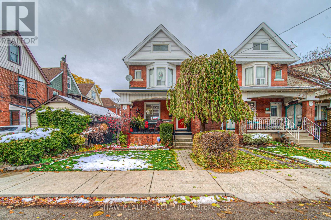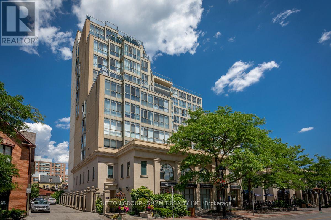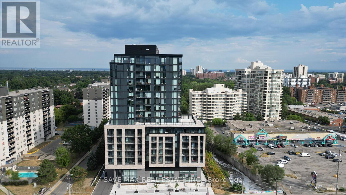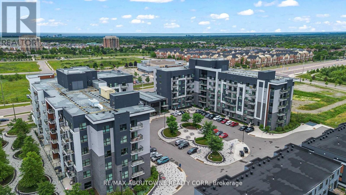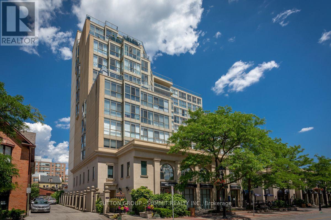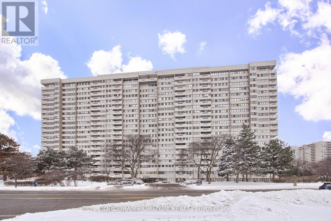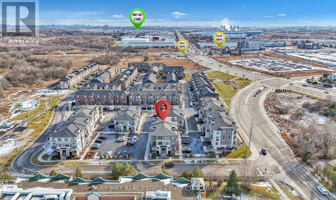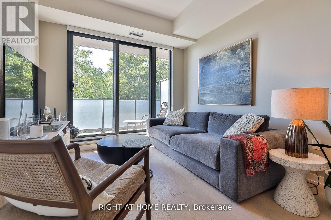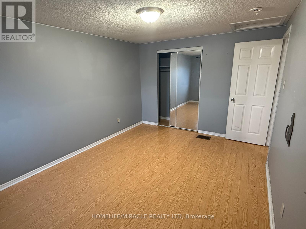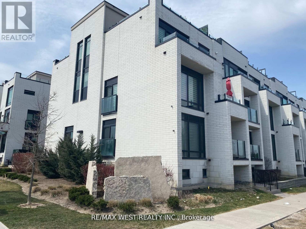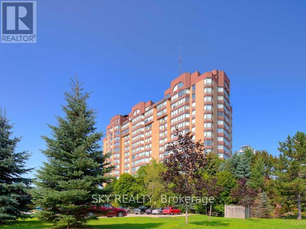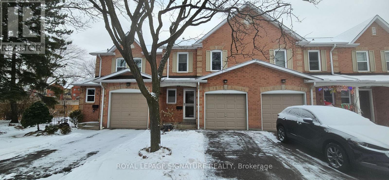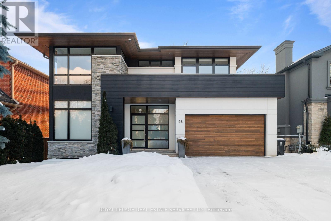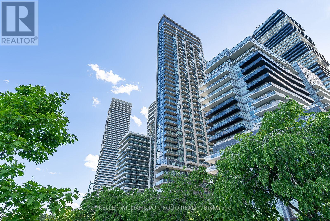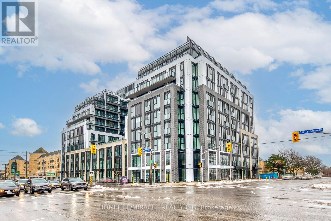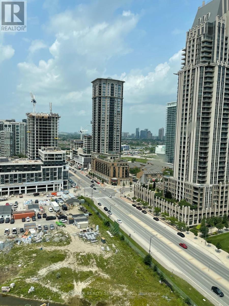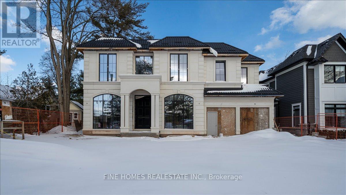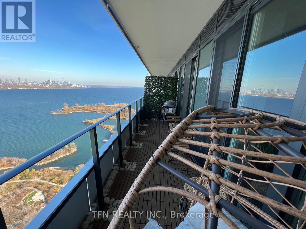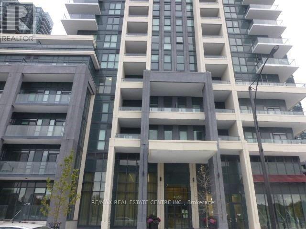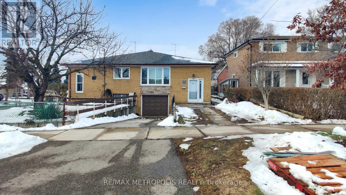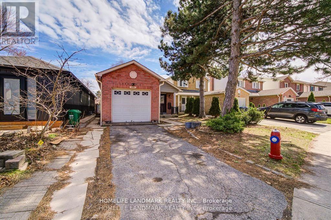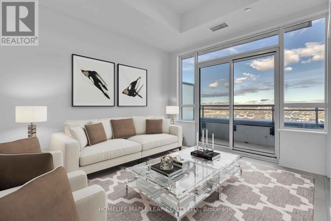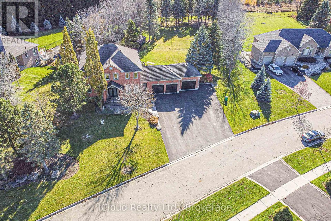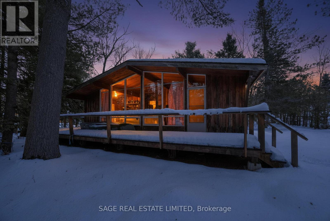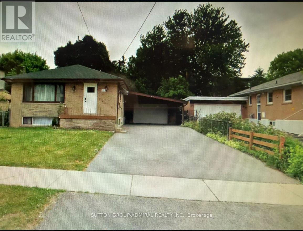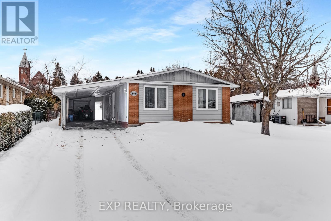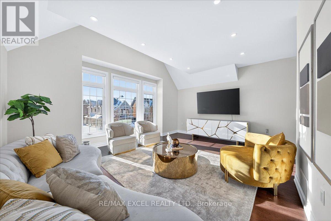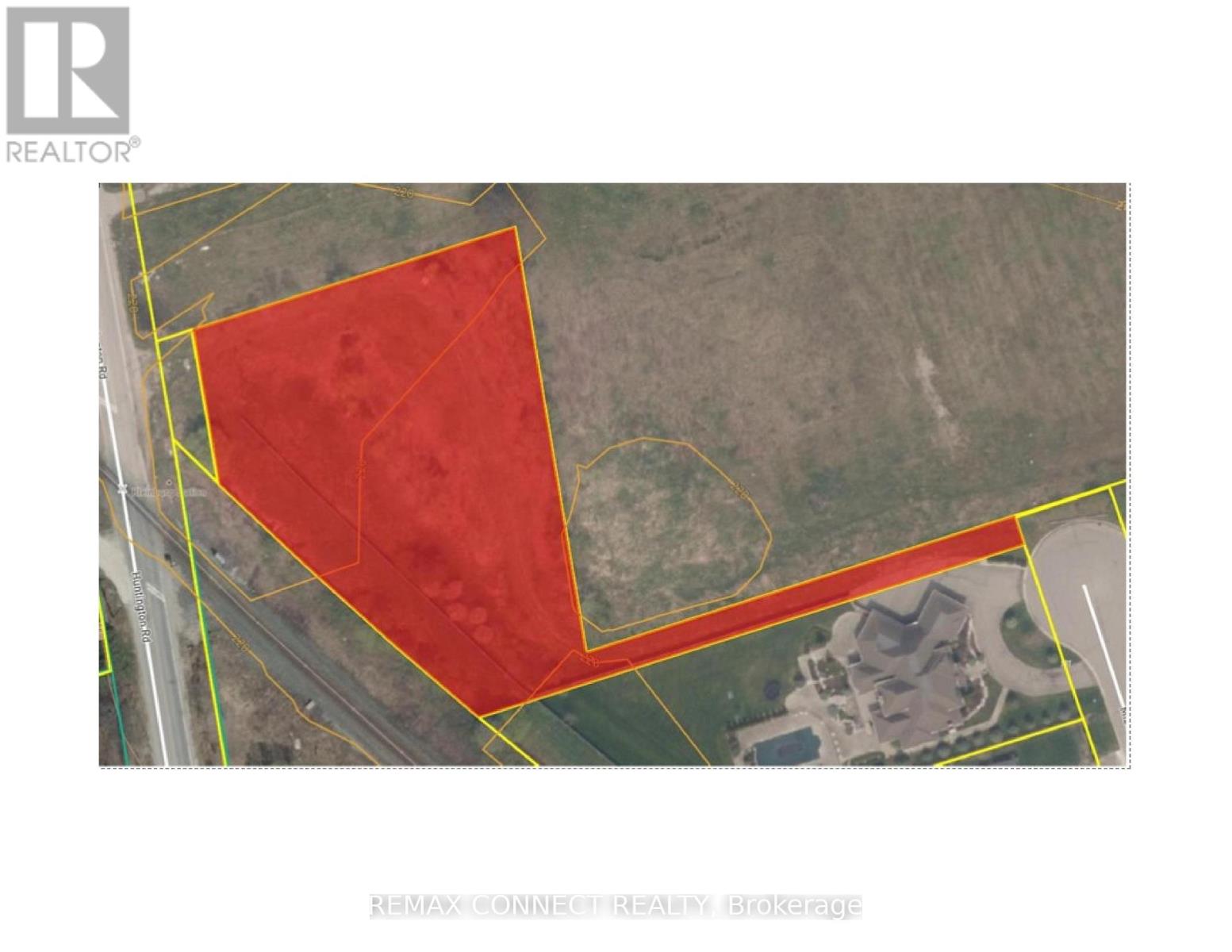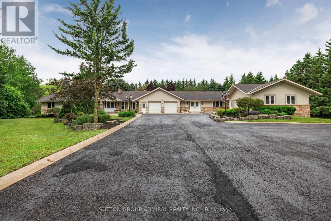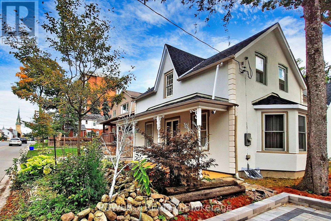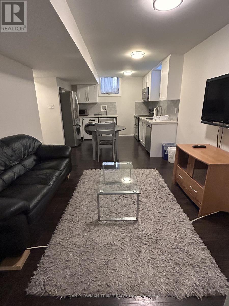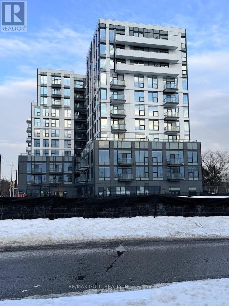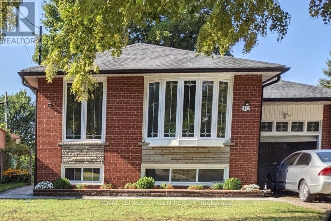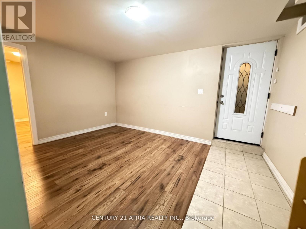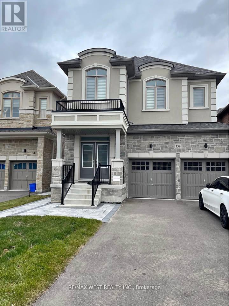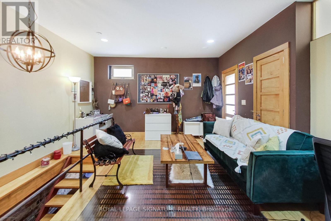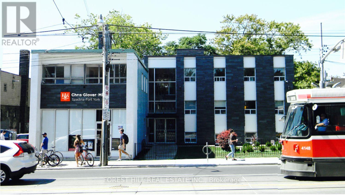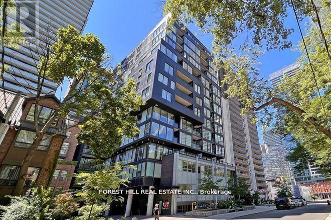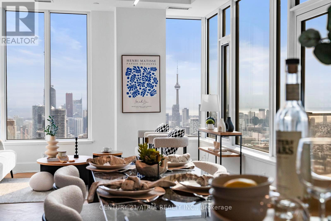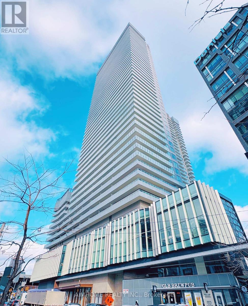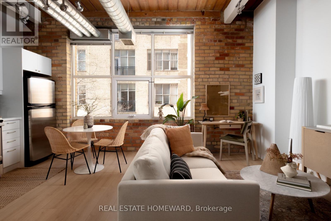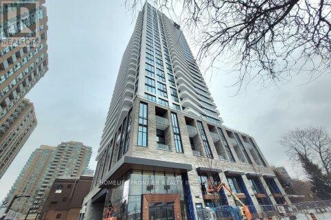1005 - 15 Wellington Street S
Kitchener, Ontario
Available Immediately! Welcome to 15 Wellington Street, Unit 1005, in the heart of Kitchener. This bright and modern 1 bedroom, 1 bathroom condo is move-in-ready! It features an open-concept layout that feels larger than its footprint, with large windows that flood the space with natural light. Enjoy a contemporary kitchen, a comfortable living area, and a private balcony with unobstructed views, ideal for relaxing after a long day.The building offers resort-style amenities including a swim spa, fully equipped gym, Peloton room, yoga studio, bowling alley, pet spa, party room, and an outdoor terrace with community BBQs. Unbeatable location with exceptional connectivity. Steps to the ION LRT, local transit, and minutes to the Kitchener GO Train, Highway 7/8, and quick access to the 401. Close to major employers such as Google, Manulife, and Sun Life, and near top educational institutions including Conestoga College, University of Waterloo, and Wilfrid Laurier University.A rare combination of affordability, lifestyle, and long-term value in one of Kitchener-Waterloo's most desirable and high-growth locations. (id:61852)
Century 21 Innovative Realty Inc.
24 - 29 Paulander Drive
Kitchener, Ontario
Traditional condo-town located in the heart of Waterloo steps to top rated schools, parks, conservation, public transit, Golf, shopping; short drive to Universities & Downtown Waterloo tech hub! * Easy access to Hwy 401 making commute a breeze* Offering this sought-after end-unit, neighbor only on one side, offering 3+1beds, 2 baths approx 1300sqft AG with a full finished bsmt. Calling all first time home owners or investors looking to purchase PRIME real estate. Ideal for growing families. *Newer flooring & Newer appliances* Low maintenance includes exterior building structure. Open-concept main-lvl presents Eat-in kitchen, dining space, & large living room W/O to private fenced backyard perfect for family enjoyment & pet lovers. Don't miss out on this opportunity to purchase in a sought-after community! (id:61852)
Cmi Real Estate Inc.
402 - 150 Charlton Avenue E
Hamilton, Ontario
Experience Hamilton living at The Olympia in Corktown! This 2-bedroom condo offers a spacious balcony with stunning city and escarpment views. The unit may need a cosmetic refresh, and the price reflects its condition. Enjoy top amenities: indoor pool, gym, sauna, squash court, billiards, and party room. Condo fees include heat, hydro, water, and building insurance. Walk to Augusta, James St S, GO Station, and St. Joe's. Affordable, central, and full of potential-don't miss it! (id:61852)
Bridgecan Realty Corp.
Th 3 - 15 Lake Street
Grimsby, Ontario
**ASSIGNMENT SALE - RARE OPPORTUNITY- BELOW BUILDER PRICE ** Completion set for April 25th, 2026! Be One Of Only 8 Ultra Luxury Town Owners On The Waterfront With a Private Elevator, Roof Top Terrace Offering An Unobstructed Water View. The "Harbour" Model, 2638 Sq. Ft. | 3 Bedrooms | 3.5 Baths | Rooftop Patio (500 Sq. ft.) at Inspiration Point, where luxury meets waterfront living! This elegant 3-story townhome offers thoughtfully designed living space, featuring 9' Ceilings and Hardwood Floors. Main Floor: Open-concept living and dining with a gourmet kitchen, large island, breakfast area and modern finishes perfect for entertaining. Second Floor Offers a Spacious primary bedroom with ensuite and two additional bedrooms, all designed for comfort and privacy. Rooftop Retreat: Enjoy spacious. indoor area and large rooftop terrace with unobstructed water views, perfect for hosting gatherings or relaxing with breathtaking views. Exclusive Perk for Boat Owners: Priority access to an annual boat slip lease, complete with on-site maintenance and marina services. (id:61852)
RE/MAX Real Estate Centre Inc.
122 Marlborough Street
Brantford, Ontario
Beautiful 3-Bed Semi-Detached Bungalow in the Heart of Brantford. Bright 3-bedroom, 2-bathroom with laminate floors, large windows, and 2 parking spaces. Modern kitchen with fridge,stove, microwave & dishwasher. Finished basement with full bedroom and spacious rec room.Private fenced yard with wooden patio. Close to schools, parks & all amenities - move-in readyand full of charm! AAA Tenants only. (id:61852)
Icloud Realty Ltd.
17 - 285 Bluevale Street N
Waterloo, Ontario
Beautiful End Unit Condo Townhouse. Beautiful Backyard! Location Is Prime Just Under 3Km From University Of Waterloo And Laurier. Close To Conestoga College! (id:61852)
RE/MAX Impact Realty
81 Beechwood Avenue
Hamilton, Ontario
Welcome to the multiple trillium award winner. 81 Beechwood is a meticulously well-cared-for 2.5 storey family home, offering almost 2,000 square feet of finished living space. Designed with a wonderful, functional floor plan, this property features 4 bedrooms and 2 bathrooms, perfect for a growing family or someone who wants a move in ready home.The interior boasts tasteful finishes throughout, including a stunning renovated kitchen, a charming gas fireplace, elegant California shutters, renovated full bathroom(2023) and multiple skylights that allow the abundant natural light to flow through the home. Enjoy the added luxury of a formal dining room for entertaining, spacious kitchen and oversized living area covered in updated flooring. In addition, a separate side entrance, a welcoming covered front porch, a private back wooden deck, and a spacious large 1.5 car garage for hobbies or parking. Big ticket items have been cared for including: Roof (2022) and Furnace (2024) Book your private viewing today (id:61852)
Shaw Realty Group Inc.
602 - 415 Locust Street
Burlington, Ontario
Luxury Lakeview Living in the Heart of Downtown Burlington. Welcome to this spacious and beautifully updated 2-bedroom + sunroom luxury condo, perfectly situated in the vibrant core of downtown Burlington. Enjoy unobstructed, panoramic views of Lake Ontario from this premium residence, just steps to the waterfront, Spencer Smith Park, boutique shopping, dining, and all the conveniences of city living. This fully renovated, open-concept suite has been thoughtfully updated from top to bottom and freshly painted in modern, neutral tones. The bright and airy layout features a sun-filled living space, a versatile sunroom ideal for a home office or reading nook, and carpet-free living throughout. The primary bedroom offers a 4-piece ensuite, complemented by a 3-piece powder room, while in-suite laundry adds everyday convenience. Located in a pet-friendly building, residents enjoy an exceptional array of amenities including two side-by-side parking spaces, a generous 6' x 8' storage locker, a rooftop patio, exercise gym, sauna, hobby room, library/party room, and a car wash station. An outstanding opportunity to enjoy luxury, lifestyle, and location all in one. Easy to show-don't miss it! 2 Parking spaces - level B #8, #9. 1 storage locker - level B #60 (id:61852)
Sutton Group - Summit Realty Inc.
916 - 86 Dundas Street E
Mississauga, Ontario
Corner 2-Bedroom + Den Unit with River Views at Artform Condos! Modern 682 sq. ft. suite + 133 sq. ft. balcony. Features 2 spacious bedrooms, 2 baths (incl. ensuite), open-concept layout, 9-ft ceilings, floor-to-ceiling windows, built-in appliances, quartz counters, new light fixtures & window coverings. Includes 1 parking & locker. Enjoy unobstructed views, steps to future LRT/BRT, mins to Square One, Sheridan, UTM & major highways. Amenities: concierge, gym, party room, terrace, BBQs & more! (id:61852)
Save Max Real Estate Inc.
121 - 102 Grovewood Common
Oakville, Ontario
Welcome to Bower Condos by Mattamy Homes, located in the vibrant Uptown Oakville community. This beautifully upgraded 1-bedroom plus den suite offers an exceptional blend of comfort and style, complete with a spacious private terrace ideal for relaxing or entertaining. With a low maintenance fee of just $297.00 per month, which includes heat, this unit offers excellent value and carefree living. Inside, you'll find sophisticated laminate flooring throughout, an upgraded kitchen layout with premium cabinetry and quartz countertops, and a stylish bathroom featuring modern vanities and upgraded tile work. The bright, south-facing exposure allows for an abundance of natural light to fill the space, while mirrored bedroom closets and convenient in-suite laundry add to the comfort and functionality of the home. Residents of Bower Condos enjoy access to a wide range of amenities, including a well-appointed party room, a welcoming social lounge, a fully equipped gym, and beautifully landscaped outdoor areas with seating and a children's play area perfect for social gatherings or a casual afternoon picnic. Ideally located close to shopping, Oakville Hospital, public transit, schools, parks, and plazas such as Oakville Place, this home also offers easy access to major highways including the 407, 403, and QEW. Nearby conveniences include GO Transit, Walmart, Canadian Tire, Superstore, and Sheridan College all just minutes away. This is an exceptional opportunity to live in one of Oakville's most desirable communities. (id:61852)
RE/MAX Aboutowne Realty Corp.
602 - 415 Locust Street
Burlington, Ontario
Spacious 2 Bedroom + Sunroom Luxury Condo Located Right In The Heart Of Downtown Burlington. Unobstructed Views Of Lake Ontario With A Premium Location Close to the Waterfront, Spencer Smith Park, Restaurants & Shopping. Fully Updated Open Concept Condo Renovated From Top To Bottom. Open Concept Living, Unobstructed Lake View, 4 Piece Ensuite Bath & 3 Piece Powder, Carpet Free, Pet Friendly Building. Freshly Painted In Neutral Tones. Bright Sunroom, In-Suite Laundry. Condo Amenities: (2) Parking Spaces, Rooftop Patio, Hobby Room, Exercise Gym, Sauna, Library/Party Room, Car Wash Station. Easy to show! (id:61852)
Sutton Group - Summit Realty Inc.
1909 - 1580 Mississauga Valley Boulevard
Mississauga, Ontario
Welcome To This 2-Bedroom Condo Home Showcasing Elegant Finishes and A Serene, Unobstructed View From The West-Facing Expansive Balcony. The Updated Kitchen, With A Stunning Backsplash, Includes New Countertops, Sink, Faucet, And Above-The-Range Exhaust Fan, All of Which Will Delight Any Chef. The Kitchen Also Includes Stainless Steel Appliances And Flows Seamlessly Into A Dedicated Breakfast Area Or Office, Which Doubles As A Convenient Laundry Room With Full-Sized Washer, Dryer and Laundry Sink. This Large Unit, Which Has Been Freshly Painted, Boasts Loads Of In-Suite Storage, Cupboard Space And Wonderful Light-Filled Views From The Newly Installed Windows. The Property Includes Two Parking Spaces And One Locker. This Unit Combines Style, Comfort, And Practicality In One Of The Areas' Most Desirable Addresses. Walking Distances To Schools, Community Centre/Library, Bus Stop At The Front Door, And A Conveniently Located Neighbourhood Shopping Plaza Across The Street. Easy Access To Hwy-403,Downtown Mississauga And Square One. (id:61852)
Royal LePage/j & D Division
G32 (312) - 10 Halliford Place
Brampton, Ontario
Welcome to this beautifully designed only 3 years old 2-storey corner stacked townhouse offering 1,053 sq. ft. of modern upper-level living in the highly desirable Goreway Dr. & Queen St. area. This bright and spacious home features 2 bedrooms, 2 bathrooms, 9-ft ceilings, upper-level laundry, and private balconies on both levels. The open-concept layout includes generous living and dining areas with a walkout to a balcony, ideal for everyday living and entertaining. Freshly painted and equipped with brand-new zebra blinds, this move-in-ready home delivers style and comfort throughout. Conveniently located steps to public transit, minutes to Costco, Highway 427, and backing onto a park with a basketball court-this is urban living at its best. (id:61852)
RE/MAX Real Estate Centre Inc.
410 - 430 Roncesvalles Avenue
Toronto, Ontario
Enjoy your morning coffee with breathtaking city skyline view from your private patio. sun-filled two-bed + den featuring a modern kitchen with upgraded appliances including a gas cooktop and large island. located at newly built boutique condo, The Roncy boasts wonderful amenities, gym, party room/outdoor terrace and pet wash room. located in trendy Roncesvalles village, great shopping, cafes, delis & restaurants. steps from High Park & lake Ontario. public transit outside your doorstep. quick access to downtown, Pearson & Billy Bishop airport via UP express. (id:61852)
Right At Home Realty
32 Hendricks Crescent
Brampton, Ontario
beautiful 4-bedroom Fully Detached All Brick home, Gleaming Hardwood Floors Throughout The Main And 2nd Floor, Features Separate Living Room And Family Room, Kitchen with Granite countertop and ample cabinetry, Second floor offer 4 spacious Bedroom each with closet space and Bright natural light, Master Bedroom with Private Ensuite, Backyard with Private and Outdoor storage, perfect for summer BBQs and Family Gathering! Located in the Family Friendly desirable Fletcher's West community! this property offers both comfort and convenience, with easy access to schools, parks, shopping, transit, and all amenities. Enjoy a large 4-car driveway, a spacious double garage, and a well-maintained interior, A clean, modern, and spacious home in a fantastic neighborhood a must-see rental opportunity (id:61852)
Homelife/miracle Realty Ltd
421 - 130 Widdicombe Hill Boulevard
Toronto, Ontario
Gorgeous Lower Level Townhouse, Bright, Spacious & Freshly Painted. Features Incl: Laminate Throughout, Gourmet Kitchen W/Granite Counter, & Wooden Storage Door. S/S Appliances, Parking & Locker. Additional Storage En-Suite & Terrace. Easy Access To 427,401,409 Hwy', Airport, Shopping And Transit. (id:61852)
RE/MAX West Realty Inc.
405 - 25 Fairview Road W
Mississauga, Ontario
Welcome home to The Fairmont. This bright and clean 2 bedroom, 2 bath family sized suite and is move-in ready. Enjoy 1055 square feet of smartly designed and sunny living space. Main living area features a spacious combined living/dining room with ample room to entertain. Two large bedrooms can each comfortably fit a full bedroom set. The primary suite is complete with a walk-in closet and full ensuite bathroom. (id:61852)
Sky Realty
15 - 1039 Cedarglen Gate
Mississauga, Ontario
Upgraded and spacious family home located in the heart of the highly sought-after Erindale community, tucked away on a quiet, family-friendly street. Enjoy unmatched convenience with walking distance to top-rated schools, public transit, shopping, and community amenities. Just steps to FreshCo, Westdale Mall, Service Canada, the Public Library, fast food options, and Huron Park Community Centre. A short walk to the main intersection bus stop with one bus to Kipling GO/TTC Subway, 10 minutes to Cooksville or Erindale GO (Milton Line), 20 minutes to Port Credit GO (Lakeshore Line). Minutes from Square One, Hwy 10 & Dundas shopping, and major highways. This home features a huge primary bedroom, with both the primary and second bedrooms offering walk-in closets. Numerous upgrades include; most of the house is freshly painted (Dec 2025) with energy-efficient windows (2021), remodelling of the basement washroom (Summer 2022), newer stainless steel appliances & quartz kitchen countertops (under 4 years old), Located within walking distance or a short drive to highly rated schools, including Woodlands, Hawthorn, and St. Martin's Catholic School. Additionally, a low maintenance living with no grass cutting or fall leaf raking. A welcoming neighborhood with an attentive and responsible landlord seeking AAA+ tenants who will enjoy and care for the home as their own. (id:61852)
Royal LePage Signature Realty
96 Montgomery Road
Toronto, Ontario
Stunning modern-contemporary custom residence in the heart of The Kingsway, offering an exceptional combination of design, scale, and location. Situated on a rare 54 x 199 ft ravine lot backing onto Tom Riley Park, this home provides a private and tranquil setting surrounded by mature greenery, while remaining just steps from transit, top-rated schools, and the vibrant shops and restaurants along Bloor Street. Spanning approximately 5,200 sqft of total living space, this 4+2 bedroom, 5 bathroom home showcases innovative architecture, premium finishes, and a highly functional layout across all levels. The main floor is anchored by a contemporary chefs kitchen with Caesarstone countertops and backsplash, Jenn-Air, Bosch, and Wolf appliances, a built-in coffee station, and custom wine display, seamlessly flowing into open concept living and dining spaces. Expansive glass doors connect to a covered 340 sqft patio with fireplace, perfect for year round entertaining. Upstairs, a skylit hallway leads to generously sized bedrooms, spa-like baths, and a 326 sqft upper terrace with ravine views, while the lower level offers a dedicated wine cellar, recreation room with fireplace, and state-of-the-art home theatre with 98" 4K screen and custom sound system. Additional highlights include multiple gas fireplaces (indoor and outdoor), heated basement floors, engineered hardwood throughout, illuminated stair features, dual laundry rooms, smart-home automation, and a private backyard oasis designed for relaxation. Rarely does a property of this calibre become available in such a prestigious and family-friendly neighbourhood. (id:61852)
Royal LePage Real Estate Services Ltd.
512 - 59 Annie Craig Drive
Toronto, Ontario
1 bedroom corner unit at Ocean Club Waterfront. Open-concept floor plan including 1 one parking spot and one locker. Modern kitchen. Great location conveniently located close to TTC, parks, restaurants, and more, with easy access to the QEW and Highway 427. (id:61852)
Keller Williams Portfolio Realty
109 - 801 The Queensway
Toronto, Ontario
Brand New Never Lived-In 1Bed Den (Can be used for Study or Office) Unit at Curio Condos Prime Location! Features Include Open-concept living and dining area with a modern layout. Gourmet kitchen with sleek stainless steel appliances, Spacious den perfect for a home office or flex/study space. Ensuite laundry for your convenience. Easy access to major highways Minutes to Sherway Gardens, Costco, and other big box stores. Steps from trendy restaurants, cafes, shops, and transit Everything you need is right at your doorstep experience the best of Toronto living! (id:61852)
Homelife/miracle Realty Ltd
1806 - 4099 Brickstone Mews
Mississauga, Ontario
4099 Brickstone Mews - part of The Park Residences at Parkside Village, a premier high-rise in Mississauga's vibrant downtown core. Inside, enjoy an open-concept layout with abundant natural light, floor-to-ceiling windows, a modern kitchen with granite countertops and stainless-steel appliances, and a versatile den perfect for a home office or guest space. Residents benefit from resort-style building amenities including:24-hour concierge & security Fully equipped fitness centre & yoga room Indoor pool, sauna & hot tub Party room, games/media rooms & rooftop terrace with BBQ Guest suites, visitor parking & secure underground garage Unbeatable location: Just steps from Square One Shopping Centre, Celebration Square, City Hall, the Mississauga Central Library, YMCA, Sheridan College and a wide selection of restaurants, cafes and entertainment options. Public transit and the central MiWay/GO bus terminal are within easy walking distance, with future LRT access coming soon. Perfect for professionals, couples, or anyone seeking a stylish and convenient city lifestyle (id:61852)
RE/MAX Realty Services Inc.
189 Weybourne Road
Oakville, Ontario
BUILDER & INVESTOR OPPORTUNITY - PRIME SOUTHWEST OAKVILLELive just steps from Lake Ontario in prestigious Southwest Oakville. This custom-built luxury residence is largely completed, with approximately 65% completion per appraisal, offering a rare opportunity for builders, investors, or end users to finalize finishes to their own vision.Situated on a premium lot with no sidewalk, the property features a fully fenced yard, extra-wide driveway, 11.5 ft main floor hight and 10 feet 2nd floor hight, 3 Car garage (summer car parking). The structure offers just over 5,000 sq. ft. of thoughtfully designed living space, with major architectural and building components already in place.The home welcomes you through a grand entry with a 9-ft statement door into a dramatic foyer. The main-floor office, framed by expansive windows, provides a bright and modern workspace. The great room showcases soaring 21-ft ceilings and a dramatic floor-to-ceiling fluted stone fireplace, creating a strong architectural focal point. A cove lighting further enhance the sense of light and scale throughout.The upper level is designed with four generous bedrooms, including a primary suite planned for a spa-inspired ensuite, large custom walk-in closets. Located minutes from top-rated schools, Morden Park, Downtown & Old Oakville, Fortinos, the QEW, waterfront trails, and scenic parks. Property is being sold "as is, where is."Final completion and finishes to be undertaken by the buyer.A rare opportunity to complete a high-end custom build in one of Oakville's most desirable neighbourhoods. (id:61852)
Fine Homes Realestate Inc.
3406 - 20 Shore Breeze Drive
Toronto, Ontario
This stunning one-bedroom suite on the 34th floor offers a FULLY FURNISHED breathtaking, unobstructed lake and city views from your private balcony. Bright and spacious with floor-to-ceiling windows, a modern kitchen featuring stainless steel appliances, stonecountertops, and sleek finishes. Enjoy resort-style amenities including an indoor pool, fitness center, yoga studio, games room, rooftop patio with BBQ area, and 24-hour concierge. Steps to the waterfront, parks, trails, TTC, and quick access to downtown Toronto and major highways.Perfect for professionals seeking luxury living by the lake! Fully furnished and move-in ready-save time and money and take advantage of this rare opportunity to live like you're at a resort!*****Take advantage of a flexible commencement date & flexible lease term!***Short term lease will be considered.******* take advantage of fully furnished condo! (id:61852)
Tfn Realty Inc.
2020 - 4055 Parkside Village Drive
Mississauga, Ontario
Spacious 2 Bedroom 2 Washroom plus Den Corner Unit In Block Nine. Located In The Heart Of Downtown Mississauga! Close To Square One, Sheridan College, Movie Theatre, Restaurants, Transit Go Bus, Living Arts Centre, Ymca, City Hall, And Library. Great Amenities When Complete: 24 Hours Security, Media Room, Theatre, Yoga Studio, Exercise Room, Party Room & Many More! (id:61852)
RE/MAX Real Estate Centre Inc.
68 Paulvale Crescent
Toronto, Ontario
Welcome to 68 Paulvale Cres, a well-maintained semi-detached home nestled in the highly sought-after York University Heights neighbourhood. Perfect for investors or families, this versatile property offers strong income potential in a prime Toronto location, just minutes from York University, TTC transit, shopping, parks, and everyday amenities.The home features 6 bedrooms and 2 bathrooms with a functional layout ideal for multi-generational living or rental use. The self-contained basement apartment includes a separate entrance, kitchen, bathroom, and laundry, making it an excellent option for student housing, additional rental income, or extended family living. Bright principal rooms and a practical floor plan provide comfort and flexibility for a variety of living arrangements.Situated on a generous 30 x 110 ft lot with a solid brick exterior, this property offers long-term value and future potential. Notable upgrades include a new roof (2022), upgraded insulation (2022), new windows and doors (2021), furnace (2018), updated kitchen (2022), new living room flooring, and a main-floor washing machine installed in 2022.With convenient access to major highways, schools, and community facilities, this is a rare opportunity to own in one of Toronto's most in-demand residential and rental communities. (id:61852)
RE/MAX Metropolis Realty
Basement - 3145 Cantelon Crescent
Mississauga, Ontario
Charming Detached Bungalow Branded New 2 Bedrooms Legal Basement With 1 Full Bathroom And 1 Parking Spot On Driveway, Ideal For A Small Family Or Professional Tenants. Located In A Prime Mississauga Area, Just Minutes To Highways 401, 403, And 407. Featuring A Deep Lot, Spacious Front Porch, Air Duct Clean Done On December 13/2025, Includes One Parking Space In The Garage And One On The Driveway. Tenant Is Responsible For 40% Of The Utility Costs. (id:61852)
Homelife Landmark Realty Inc.
Lph01 - 395 Dundas Street W
Oakville, Ontario
Breath taking Brand New [Be the First owner to live in] Lower Penthouse 10Ft Ceiling, 2bedrooms, 2 bathrooms and all around premium Fixtures at District Trailside 2.0 Condo. 30k in upgrades. The sleek, modern kitchen boasts Italian cabinetry, premium built-in appliances, and a custom quartz centre island with ample storage.Designed with convenience in mind, the open-concept layout flows effortlessly, complemented by high-quality wood laminate flooring. The open-concept layout is thoughtfully designed to maximize style and comfort.This upscale residence includes underground parking, a storage locker, 24-hour concierge, a fully-equipped fitness center, a rooftop patio complete with comfortable seating and BBQs. With its high walk score and prime locationClose to all amenities including shopping, hospital, bus stops, groceries and highly rated schools.BBQ gas connection in the Balcony (id:61852)
Homelife Maple Leaf Realty Ltd.
25 Giles Road
Caledon, Ontario
Welcome To This Rarely Offered 1 Acre Ravine Lot ((4+1 Bedroom 4 Bathroom Home W/ Walkout Basement /Triple Garage Located In Caledon Village)) Featuring: D/D entry, Hardwood Sweeps Throughout** A Large Eat In Kitchen With Centre Island And Quartz Countertop** A Separate Sunken Family Room/ Formal Dining Room & Living Room** Main Floor Office & Laundry, Main & Service Entrance** 3 Huge Car Garages ((3 Full washrooms on 2nd floor)) Master Bedroom Ensuite And Second Bedroom Ensuite** Eye-Catching Exterior W $$$ Spent On Professional Landscaping** Tranquil Lilly Pond with Waterfall, and multiple outdoor entertaining areas.....Highlights include 9ft Ceilings, Harwood flooring, crown moldings, S/S appliances, The finished basement provides a 2nd kitchen, Rec room, Hot tub, ideal for multi-generational living or extended family, Ample Parking.........Nestled in the heart of Caledon Village, minutes to commuter routes, schools, and conservation lands. A turn key estate home with exceptional living inside and out. Don't Miss!!! (id:61852)
Icloud Realty Ltd.
7856 Birch Drive
Ramara, Ontario
Premium waterfront offering on the Severn River, featuring an extra-deep lot, 112.44 ft x 234.50 ft. Held in the same family for over 40 years, this is a rare opportunity to secure a legacy property on a sought-after stretch of the river. The existing seasonal cottage is not winterized and is being sold in as-is condition, offering buyers the flexibility to enjoy as-is, renovate, or build new. Level access to the water and generous lot depth provide excellent potential for a custom build while maintaining privacy and western exposure. A true land-value opportunity on a premier lake, minutes to Washago and endless boating on the Severn system. (id:61852)
Sage Real Estate Limited
Basement - 357 Patricia Avenue
Toronto, Ontario
Bright, fully renovated one-bedroom private basement apartment available for rent in a prime Yonge & Finch Area location. Super clean and well-maintained. Parking available. Close to transit, shopping, and all amenities. (id:61852)
Sutton Group-Admiral Realty Inc.
Basement - 575 North Street N
Brock, Ontario
Experience hassle-free living in this spacious 2 bedroom, 1 bathroom basement apartment in a quiet Beaverton bungalow. This unit offers incredible value with all utilities included in the rent-no surprise bills at the end of the month!You will enjoy total privacy with your own separate entrance and the convenience of private ensuite laundry right in your unit. The layout features a comfortable living area, a functional kitchen, two well-sized bedrooms and 4 pc bath. Located just minutes from the shores of Lake Simcoe, downtown amenities and Highway 12. Perfect for a couple or small family. (id:61852)
Exp Realty
10 Deer Pass Road
East Gwillimbury, Ontario
Live your best life in the heart of the prestigious Sharon Village community! Welcome to 10 Deer Pass Rd.This elegant 4-bedroom fully detached home offers the perfect blend of sophistication, comfort, and convenience. Beautifully upgraded and meticulously maintained, the residence features hardwood floors throughout the main and second levels, smooth ceilings, pot lights, and custom zebra blinds throughout.The thoughtfully designed layout is ideal for modern family living, highlighted by double entry doors, separate living and dining rooms, and an inviting eat-in kitchen overlooking the sun-filled family room with south exposure and a cozy gas fireplace. Sliding doors lead to your private, fully fenced backyard with stone patio - complete with gazebo and hot tub - perfect for year-round enjoyment.Enjoy professionally landscaped front and back gardens by Sheridan Garden. The unfinished basement offers excellent potential, featuring a builder-installed separate entrance and a 4-piece bathroom, ideal for future living space or income generation. With over 100K in upgrades, this home truly stands out.Located close to beautiful parks, walking trails, shopping, and transit, this exceptional home offers everything a growing family needs to live, learn, and thrive.Move-in ready - just bring your furniture... or perhaps not! The seller is open to leaving select designer furnishings, allowing you to enjoy this stunning home from day one.Don't miss this rare opportunity to own a meticulously maintained home where comfort meets class. Visit and fall in love with your next chapter in Sharon Village! (id:61852)
RE/MAX Excel Realty Ltd.
Block 22 Mizuno Crescent
Vaughan, Ontario
Attention Builders, And Home Buyers Looking To Build Their Dream Home in the Prestigious Kleinburg Estates Community. Unique Opportunity To Purchase Vacant Land In The Desirable Kleinburg Community. Private Cul Du Sac, adjacent to luxurious custom built homes, 1.364 pristine acres Spacious Estate Lot Offers Endless Potential and resort style living! Conveniently Situated Near Major Highways, Schools, Shops, Restaurants, Copper Creek Golf Club, McMichael's Canadian Art Gallery, And Kleinburg Village. Don't miss the last remaining Block of Land in Kleinburg Estates. (id:61852)
RE/MAX Connect Realty
120 Lake Woods Drive
Whitchurch-Stouffville, Ontario
Welcome to 120 Lake Woods Drive located in the prestigious Camelot Estates. The home is situated on over 6 acres of land, and includes a main residence as well as secondary quarters perfect for a nanny suite, multi-generational living, or rental income opportunities. The main residence comes with a professionally upgraded and custom kitchen with top of the line appliances including built in units, four bedrooms and four bathrooms. In addition to the two - two car garages, a separate stand alone utility garage is affixed to the property offering more storage space and uses. Practice your chipping and putting on the backyard putting green, or relax on the patio while enjoying the tranquility of the property. The opportunities to make your dreams come true with this home are endless. (id:61852)
Sutton Group-Admiral Realty Inc.
62 Centre Street W
Richmond Hill, Ontario
With 301 Feet Of Depth On Centre Street West This Property is A Beacon For Those Looking To redevelop . Steps To Yonge St, Mackenzie Health Hospital, Mill pond, Popular Schools, Parks And Restaurants. This move-In Ready 4 Bedroom 4 Bath Detached Home Has Endless Possibilities! (id:61852)
Power 7 Realty
Basement - 28 Sheldon Drive
Ajax, Ontario
Fully Furnished Living Room With Black Leather Couch And Glass Centre Table, 60" Flat Screen TV Mounted On The Wall And TV Furniture Stand. Full Rogers Cable, Netflix and Prime Included, Electricity, Water and Natural Gas - All Utilities Included in the Rental Price. Kitchen With All Appliances - Stove, Oven, Toaster Oven, Large Fridge With Freezer, Over The Range Microwave, Dishwasher, Two Kitchen Sinks, Dinette Eating Table And Two Chairs. Bedroom 1 - Queen Bed, Full Size Closet With Mirrored Doors For Clothing And Storage, Work Desk With Chair. Bedroom 2 - Double Size Bed With Full Sized Closet With Mirrored Doors, Full Size Work Desk With Chair. The Basement Is Approximately 1200 SqFt. (id:61852)
Dan Plowman Team Realty Inc.
717 - 7439 Kingston Road S
Toronto, Ontario
Elevate Your Story at The Narrative Condos. Experience the pinnacle of modern living in this brand-new, never-lived-in sanctuary. This sophisticated 1-bedroom, 1-bathroom suite boasts premium contemporary finishes that exude luxury. The spacious, sun-drenched open-concept layout is designed for both effortless entertaining and quiet relaxation. Storage is a breeze with a generous walk-in closet, and the unit includes private parking. Nestled near the edge of Rouge National Urban Park, you're steps from nature's trails and Rouge Beach, yet minutes from Hwy 401, U of T Scarborough, and the GO Station. The perfect blend of urban convenience and natural serenity. (id:61852)
Royal LePage Superstar Realty
Bsmt - 32 Packard Boulevard
Toronto, Ontario
Great location! Bright and beautifully updated 2-bedroom basement unit featuring a full 4-piece washroom and separate entrance, offeriing comfort and privacy in a highly desirable neighbourhood. Thoughtfully designed for practical living, this unit is conveniently located steps to Scarborough Town Centre, TTC, hospital, and provides quick access to Hwy 401. Close to schools, shopping, and everyday amenities-an excellent choice for professionals or small families seeking convenience and value. (id:61852)
Royal LePage Citizen Realty
Bsmt - 13 Atkinson Court
Ajax, Ontario
Welcome to this comfortable 3 bedroom basement apartment, perfect for singles or couples seeking privacy and convenience. This well-maintained unit features a private side entrance, ensuring complete independence from the main home. Enjoy a large open-concept living area, a modern kitchen, and a spacious bedroom with ample closet space. The unit also includes its own washing machine, so you'll never have to share or wait for machine. Located in a quiet, family-friendly neighborhood close to transit, shopping, parks, schools, lifetime althertics and all essential amenities-this is the perfect place to call home. (id:61852)
Century 21 Atria Realty Inc.
Bsmt - 339 Fleetwood Drive
Oshawa, Ontario
Be the first to live in this brand-new Absolutely Stunning Modern Basement Apartment located in the newly developed Fleetwood Drive community in a prime family friendly Oshawa location. This Spacious unit offers high-end finishes, a stylish layout, and exceptional convenience. Features include: Large open-concept living area with excellent natural light, Full, modern kitchen with brand-new stainless steel appliances and Quartz Countertops, Rarely offered Extra Cabinet Storage! Upgraded bathroom with glass shower Lighted Mirror and Premium fixtures, Private separate entrance, In-unit Hi End BRAND NEW washer and dryer, High-speed internet included, Specious Den Perfect for Home Office Use, Pot Lights Throughout, 2 PARKING SPOTS, Steps to Transit, 7-12 minutes to Durham College & Ontario Tech University, 3-5 minutes to grocery stores, plazas, restaurants, and parks. Easy access to 401 and 407! (id:61852)
RE/MAX West Realty Inc.
Main - 6 Littlehayes Lane
Toronto, Ontario
Check Out This All-Inclusive Commercial/Residential 2-Level Loft Space In The Heart of Vibrant Kensington Market. The Main Floor Loft Space Is Open Concept And Can Be Used As A Bedroom Plus Living Room. The Main Floor 3-Piece Bath Is Super Convenient. The Lower Level Is Separated By Unique Grated Ceiling And Features A Super Functional Kitchen With Whitewashed Exposed Brick, Stainless Steel Appliances And Plenty of Space For A Full-Sized Dining Table. Or Make It The Entertaining Space Of Your Dreams! All Inclusive! Ensuite Laundry! (id:61852)
Royal LePage Signature Realty
200 - 226 Bathurst Street
Toronto, Ontario
Incredible Opportunity To Lease This Professional Office Space Located At Bathurst And Queen! Main Floor, Newly Renovated, Ac Plus Operable Windows For Fresh Air, Mix Of Open Area And Built Out Offices, Wheelchair Access, Soaked In Natural Light, Ensuite Kitchenette And Boardroom, Updated Bathroom. Comply with zoning regulations for Medical/dental. Long (2 Years +) Or Short Term Leases Will Be Considered. Utilities Extra, Onsite Parking Available, Private & Public Entrance. Can Be Combined With Upper level Unit For Additional Space -- Up To 5,222 Sf Total. Don't Miss This Opportunity. (id:61852)
Forest Hill Real Estate Inc.
908 - 17 Dundonald Street
Toronto, Ontario
Bright And Spacious Two Bedroom, Two Bathroom, With Ensuite Laundry, Balcony, And Parking. New Flooring Throughout and Freshly Painted. Tenant Has Option To Lease The Unit Either Unfurnished Or Furnished - Furnishings Are All Brand New. Modern Kitchen With Both Built-Ins & Stainless Steel Appliances. Incredible Access To TTC With Private Entrance To Wellesley Subway From The Condo's Lobby. Building Amenities Include; Gym, Party Room, Rooftop Deck, Guest Suite, Visitor's Parking, And Bicycle Storage. 24 Hour Surveillance Concierge. Superintendent On Site. Restaurants, Coffee Shops, Shopping All Within Close Walk. Builder's Floorplan Attached. Suite Offered Unfurnished or Furnished. If Furnished, Then Locker is Included in Rent. If Unfurnished Locker Is Not Included. (id:61852)
Forest Hill Real Estate Inc.
6209 - 11 Yorkville Avenue
Toronto, Ontario
When Yorkville prestige meets true designer living-Suite 6209 offers nearly 1,000 sqft of refined interior space W/a rare 3+1 bdrm layout &10-ft ceilings, wrapped in floor-to-ceiling glass that elevate every moment. This Sunfilled/Airy unit delivers an unobstructed panoramic sweep across north, south &west exposures-capturing iconic CN Tower, lake, greenery&city skyline views. At the heart of the home is a showpiece chef's kitchen featuring Miele 30" integrated appliances, a dedicated wine cellar, and a dramatic marble waterfall island W/extended dine-in seating for six-perfect for entertaining. Premium stone continues throughout W/marble countertops, range surround& full-height backsplash. The spa-inspired bathrooms are finished to the highest standard W/one-piece marble sinks, heated floors& stone-clad feature walls surrounding a sculptural tub. Double door to the gallery-aliked balcony from living and bedroom- have your fresh breeze with the 300 degree view. Thoughtful upgrades include herringbone flooring throughout, custom Cecconi Simone tinted/illuminated cabinetry& sleek layered lighting W/pot lights & custom closet organizers. A generous primary retreat features a double closet for effortless storage. A statement residence in the heart of Yorkville-luxury, light &views without compromise. Parking included. Residents enjoy an impressive collection of amenities, including a 24-hour concierge, an elegant lobby, visitor parking, an indoor/outdoor infinity pool, a tranquil rooftop Zen garden W/ BBQs,a fully equipped gym W/spas, kid's playrm, an intimate piano lounge, a dramatic party rm& the building's signature Bordeaux lounge, Zen reflection rm, theatre rm,wifi-social lounge &business centre. Perfectly situated across from the Four Seasons Hotel, the address is surrounded by the world's most prestigious brands boutique store &acclaimed Michelin-star restaurants. The ROM, top galleries, TTC subway stations, the University of Toronto all at your door steps. (id:61852)
Century 21 Atria Realty Inc.
2513 - 15 Lower Jarvis Street
Toronto, Ontario
The Daniels Presents 'Lighthouse' - A New Master Planned Community In The Midst Of Toronto's Waterfront Playground. 2 Split Bdrm Unit W/ 192 Sqft Huge Balcony And Great Lake View, Flr To Ceiling 9Ft Windows, Ensuite Washer/Dryer, Built-In "Miele" Stainless Steel Appliances. Everything You Want From Downtown At Your Doorstep - Transit, Loblaws, Sugar Beach,George Brown College, Lakefront Promenade & Steps To St Lawrence Market, Island Ferry, Union Station And Much More. (id:61852)
Aimhome Realty Inc.
321 - 955 Queen Street W
Toronto, Ontario
A true hard loft in one of Queen West's most iconic buildings - the Chocolate Company Lofts. Units here don't come up often! This renovated suite blends authentic brick-and-beam character with modern, thoughtful upgrades. Soaring ceilings, exposed brick, original wood beams, and oversized windows deliver the classic loft aesthetic - while recent renovations make it completely turnkey.The open-concept living/dining/kitchen space has been beautifully updated with new flooring, brand-new cabinetry and countertops, and a new heat pump ($8,500) providing efficient heating and cooling. The washroom has a brand new glass shower enclosure. This layout is flexible and functional, with ample space in the main living area for a dedicated work-from-home desk without compromising the flow of the space. The bedroom is well-proportioned and quietly set back, offering comfortable separation from the living area and generous closet space. In-suite laundry adds everyday convenience. Set directly across from Trinity Bellwoods Park, this location is very hard to beat. Step outside to Queen West's best cafés, restaurants, shops, and transit, with the park as your front yard. A rare opportunity to own a renovated hard loft in a landmark building-where original character meets modern comfort in one of Toronto's most sought-after neighbourhoods. (id:61852)
Real Estate Homeward
907 - 36 Olive Avenue
Toronto, Ontario
Discover modern urban living at Olive Residences, a striking new condominium rising in Yonge & Finch neighbourhood. Positioned just steps from the Finch transit hub, this contemporary building offers residents exceptional connectivity to TTC subway and bus routes, GO Transit, Highway 401, and a wide array of shopping, dining, and lifestyle amenities right at your doorstep.This spacious 1+Den unit features two full bathrooms and a generously sized den with doors -ideal for a home office, bedroom room, or flex space. Enjoy a clear east-facing view that fills your suite with morning light and urban panoramas. Designed for comfort and functionality, the open-concept layout complements today's lifestyle. Residents at Olive Residences benefit from curated amenities including 11,000 sq ft of indoor and outdoor spaces, 24-hour concierge service, fitness and yoga studios, a social lounge with private catering kitchen, outdoor terrace with BBQs and fire features, collaborative workspaces, and more - perfect for entertaining, relaxation, and wellness. (id:61852)
Homelife Frontier Realty Inc.
