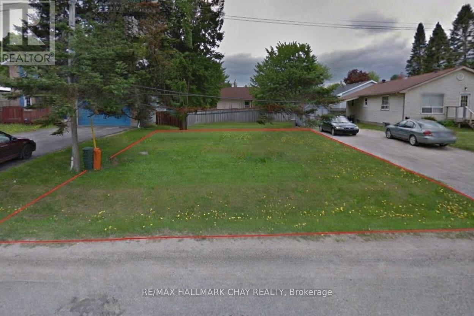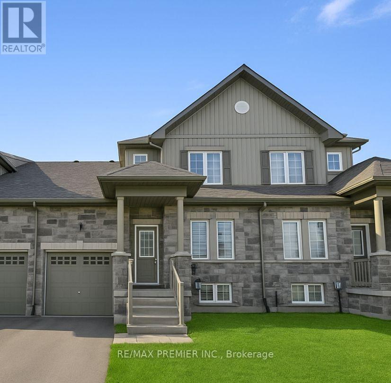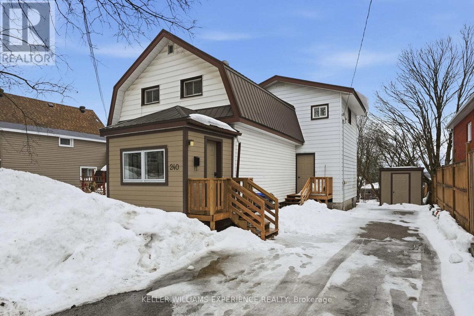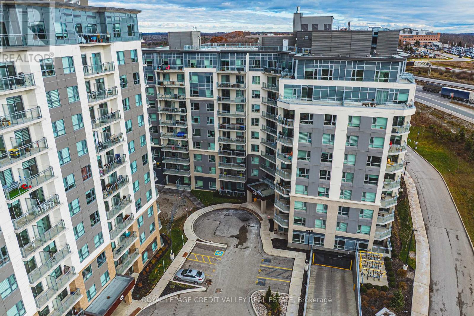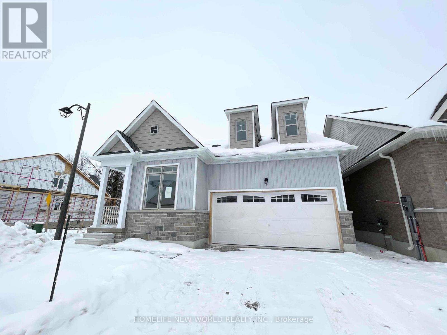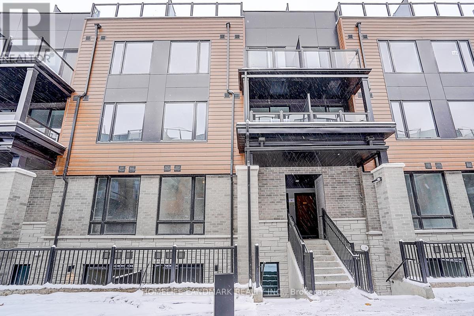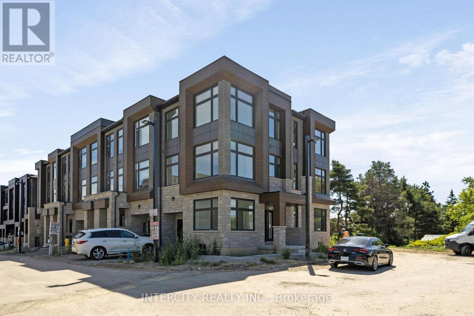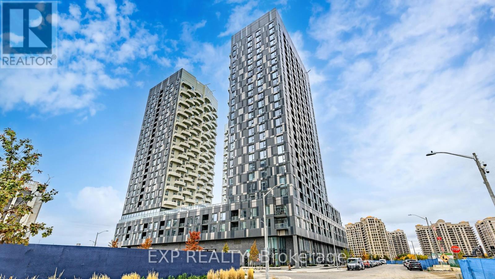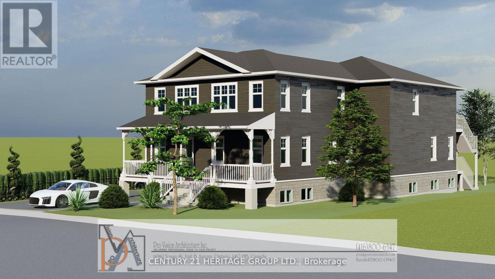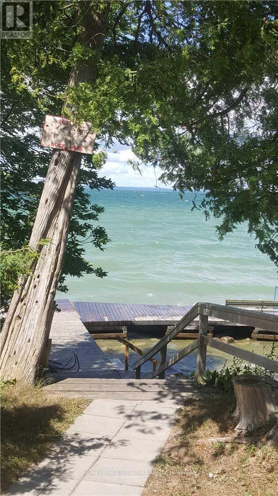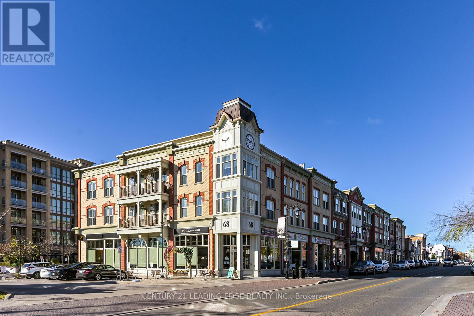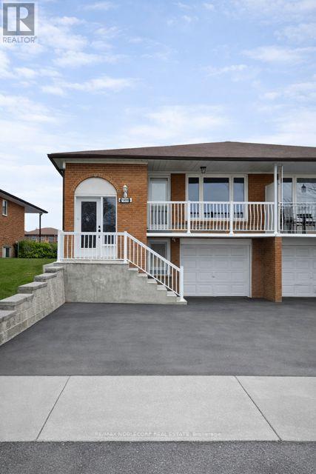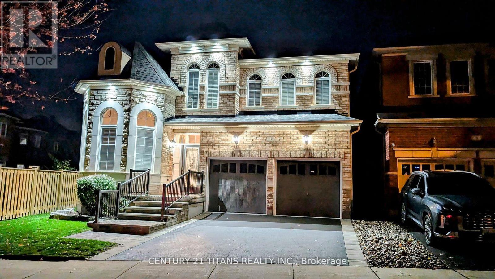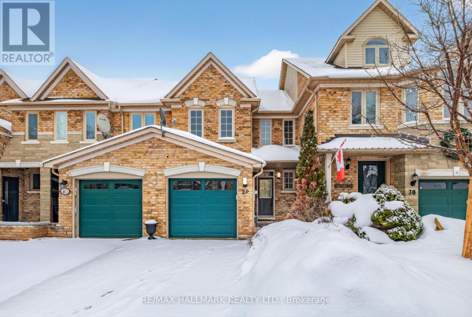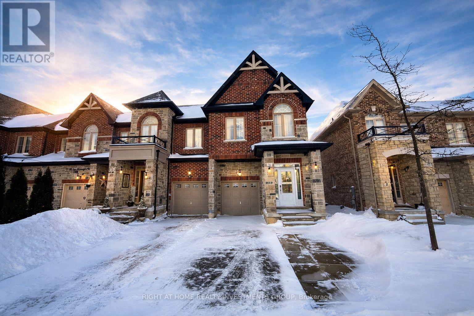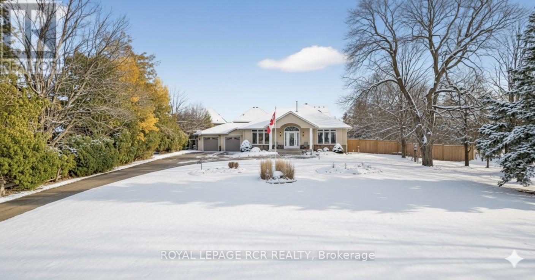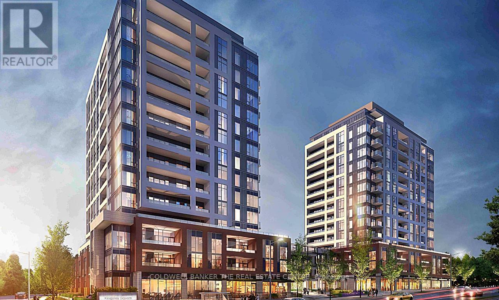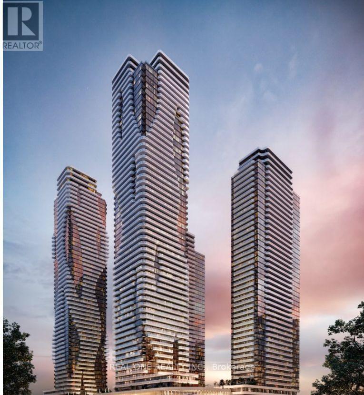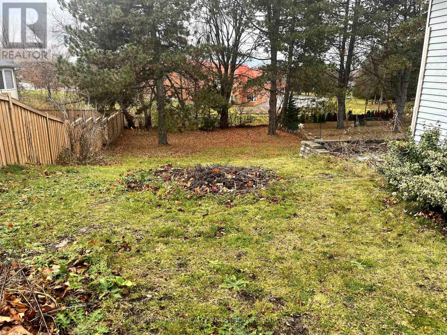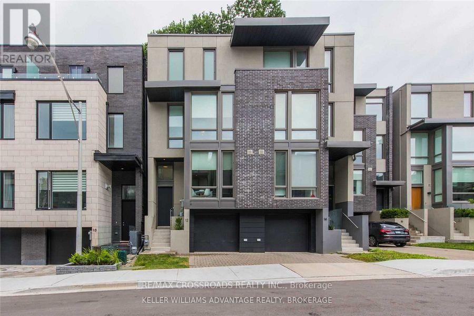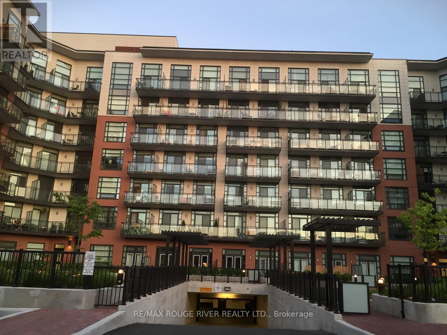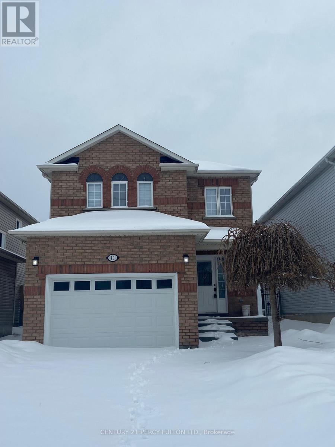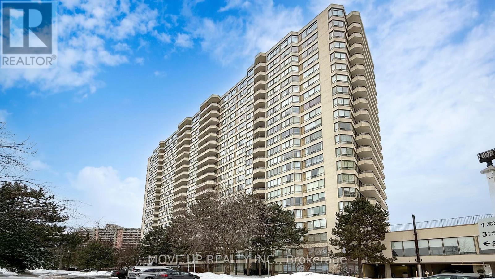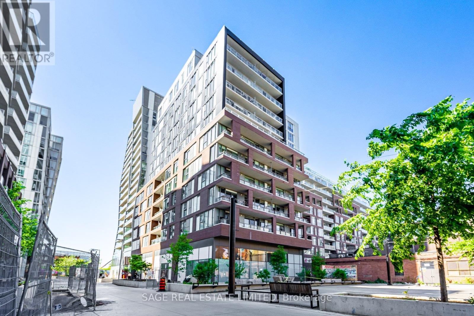212 Phillips Street
Barrie, Ontario
Prime Vacant Lot in the Serene Ardagh Neighborhood of Barrie Build Your Vision Today Nestled in the heart of Barrie's sought-after Ardagh neighborhood, this exceptional vacant lot offers a rare opportunity to create the home of your dreams or secure a savvy investment in one of Ontario's fastest-growing communities. Spanning a generous 52 feet by 89 feet, this level, ready-to-build parcel provides ample space for a custom-designed residence, complete with room for lush gardens, a spacious backyard oasis, or even additional features like a detached garage or outdoor entertainment area. Whether you're envisioning a modern architectural masterpiece with soaring ceilings, energy-efficient smart home features, and panoramic windows capturing the surrounding greenery, or a charming traditional build that harmonizes with the neighborhood's aesthetic, this lot is your blank canvas. Zoning allows for residential development, and with utilities readily available at the street, the path to construction is seamless and straightforward. For investors, the potential is equally enticing: Barrie's booming real estate market promises strong appreciation, and this property could be transformed into a high-demand rental or flipped for profit after development. (id:61852)
RE/MAX Hallmark Chay Realty
177 Isabella Drive
Orillia, Ontario
Available May 1st. Welcome to 177 Isabella Dr - a beautifully updated 3-bedroom, 3-bathroom home located in one of Orillia's most desirable family-friendly neighbourhoods. Recently refreshed with brand-new flooring and professionally painted throughout, this home offers a bright, modern interior that is truly move-in ready. Step inside to a spacious, open-concept layout designed for both everyday living and effortless entertaining. The main floor is filled with natural light, creating a warm and inviting atmosphere, while the seamless flow between the kitchen, living, and dining areas makes gathering with family and friends easy. The kitchen offers practical design and functionality, ideal for busy households and hosting alike. Upstairs, you'll find three generously sized bedrooms, including a comfortable primary retreat complete with a private ensuite. Situated in a highly sought-after Orillia community, this home is just minutes from schools, parks, shopping, dining, and essential amenities - offering the perfect combination of comfort, convenience, and quiet neighbourhood living. A fantastic opportunity to own a freshly updated home in an excellent location. (id:61852)
RE/MAX Premier Inc.
240 Ruby Street
Midland, Ontario
Welcome to 240 Ruby Street in the charming town of Midland, where you'll find this beautifully renovated family home offering almost 1900 square feet of stylish, functional living space perfectly designed for real life. Step inside and immediately feel at home in the bright, open-concept main floor, where everyday living and family gatherings come together effortlessly. The spacious living and dining areas flow seamlessly into the thoughtfully designed kitchen, complete with a stylish bar featuring a built-in bar fridge - perfect for morning routines, entertaining guests, and keeping drinks close at hand. The convenient main-floor laundry room and 2-piece bath add to the home's thoughtful, family-friendly design. Just off the kitchen and down a flight of stairs, you'll find a large recreation room - an ideal space for movie nights, watching the big game, or giving teens their own hangout while still being under the same roof. Upstairs, three generously sized bedrooms and a fresh 5-piece family bathroom provide comfortable, private retreats for everyone. Outside, enjoy a large, partially fenced backyard surrounded by mature trees - a safe and peaceful space for kids to play, pets to roam, and summer gatherings with friends. The back deck is perfect for enjoying morning coffee, hosting family barbecues, or unwinding in the evening. A newly constructed shed offers storage for bikes, toys, and outdoor gear. Every inch of this home has been carefully updated, blending modern finishes with warm, welcoming character. Ideally located just steps from the trails and green space of Tiffin Park, and public transit only a short walk away, this home offers the perfect balance of nature, convenience, and community. Move-in ready, affordably priced, and filled with space, style, and heart - this is a rare opportunity to plant roots in one of Midland's most welcoming neighbourhoods. (id:61852)
Keller Williams Experience Realty
317 - 58 Lakeside Terrace
Barrie, Ontario
Welcome to your lakeside retreat a beautiful 2 bedroom 2 bathroom condominium located just steps from the shimmering waters of Little Lake. From your front door it's a short stroll to the lake, offering the rare combination of resort style living and every day convenience. A spacious open concept living and dining area bathed in natural light, thanks to plenty of windows and glass door to balcony. The kitchen is modern and well equipped with stainless steel appliances spacious modern counter tops. The Primary and second bedroom's are sizeable. Additional features include ensuite Laundry, balcony, and underground parking . Perfect for full time living , a weekend getaway, or investment for (id:61852)
Royal LePage Credit Valley Real Estate
65 Schortinghuis Street
Georgina, Ontario
Brand New House in Hedge Road Landing Active Adult Community. The Matthew Model Elevation A with 1733 Sq Ft. High Ceiling in the great room. Primary Bedroom with 4pc En-suite on the main floor. Bright Study Room can be Home Office. ON 2nd Floor extra 3pc Bath for bedroom 2 & Large Media Room for lots of potential Use. This Community accesses 260 Feet of Stunning Lake Simcoe Shoreline. A future private clubhouse and 20 x 40 in-ground pool to be constructed. (id:61852)
Homelife New World Realty Inc.
28 - 113 Marydale Avenue
Markham, Ontario
Brand New High-End Bright & Modern 2+1 Bedroom Townhome in Markham & DenisonExperience modern living in this brand new, bright, and spacious 2+1 bedroom townhome offering approximately 1,025 sq. ft. of stylish space. Features an open-concept layout, upgraded kitchen with quartz countertops and stainless-steel appliances, and a primary bedroom with ensuite. The versatile den is perfect for a home office or guest room. Includes 1 underground parking.Steps to schools, parks, shopping, transit, Hwy 407, and GO Station - ideal for professionals, families, or investors seeking comfort and convenience in a prime Markham location. (id:61852)
Homelife Landmark Realty Inc.
99 Divadale Road
Vaughan, Ontario
Rutherford Heights by Caliber Homes! The Varley Model. Prestigious Hilltop Living in Woodbridge. Welcome to Rutherford Heights, an exclusive hilltop community in the heart of Woodbridge by renowned builder Caliber Homes. This executive townhome offers 2,401 sq. ft. of beautifully designed living space with 9-foot ceilings on all three levels, creating an airy, open feel throughout. Expansive windows fill every room with natural light, enhancing the home' warm and inviting atmosphere. Designed for both elegance and everyday functionality, this residence features:4 spacious bedrooms, 3 well-appointed bathrooms. Hardwood flooring throughout the second level (excluding tiled areas). A gourmet kitchen with granite countertops. Extended-height cabinetry for added storage and visual impact, A large centre island with extended breakfast bar perfect for entertaining. Refined 4 1 /8' prime prime baseboards for a polished finish. Spanning three storeys plus a basement, this home offers exceptional flexibility for growing families, professionals. Enjoy added confidence with a 7-Year Tarion Warranty, delivering peace of mind alongside luxury and comfort. An exceptional opportunity to own in one of Woodbridge's most desirable elevated communities. The images have been virtually staged. Furnishings and décor have been digitally added and may not represent the actual property. (id:61852)
Intercity Realty Inc.
10 Abeja Street
Vaughan, Ontario
Welcome to 10 Abeja Place - a modern lifestyle destination perfectly situated near Vaughan's top shopping, dining, and entertainment. This bright and spacious 2-bedroom, 2-washroom condo offers a thoughtfully designed open-concept layout with sleek finishes, large windows, and a private balcony for relaxing or entertaining. The kitchen features contemporary cabinetry, quartz counters, and stainless-steel appliances. Primary bedroom with ensuite and ample closet space. Enjoy the convenience of being just minutes from Vaughan Mills, IKEA, and Cortellucci Vaughan Hospital, plus easy access to Hwy 400, public transit, and the Vaughan Metropolitan Centre. Exceptional building amenities include a fitness center, party room, rooftop terrace, and visitor parking. Perfect for first-time buyers, professionals, or investors seeking comfort and connection in one of Vaughan's most dynamic neighborhoods! Seller can discuss VTB 5% (id:61852)
Exp Realty
74 Centre Street
Aurora, Ontario
Attention, Attention, Attention!!! **Multi-Residential Permit Ready for Development!** Calling all Builders, Developers, and Investors! An incredible opportunity awaits you: a multi-residential permit to create three legal units. Are you ready to dive into the world of real estate investment? Now is your chance to build an income-generating rental property tailored for retirees looking to enjoy their golden years. Spanning a generous 3,000 sqft, with 3 Separate mechanical rooms, this property offers ample space to craft your vision. The layout is strategically planned, featuring two units on the first floor, one unit on the second floor, and two additional spaces. (id:61852)
Century 21 Heritage Group Ltd.
54 Farley Circle
Georgina, Ontario
Amazing Opportunity in A terrific location! This is your chance to invest in this sought after neighbourhood. This 2 bedroom bungalow is situated on a large lot with private beach access just short walk away. Gas, Heat, and municipal water. This is your opportunity to build your dream home or invest or renovate. Large Lot 50 x 158.50 (id:61852)
Royal LePage Signature Realty
604 - 68 Main Street N
Markham, Ontario
Discover luxury living in this exceptional condominium offering stunning southwest views. This meticulously cared-for unit is totally move in ready. Situated in a sought after boutique style building you are steps away from shops, public transit, and the GO train, making this an ideal location for urban living. Inside the unit, you'll find custom-built shelving that combines style with functionality. The engineered wood floors and expansive windows bathe the space in natural light, while high ceilings with coffered details and California shutters enhance the modern design. The gourmet kitchen boasts granite countertops, a stone backsplash, and stainless steel appliances, a convenient breakfast bar and a separate pantry for added storage. Enjoy an array of amenities, including a fully-equipped gym, a party/meeting room, and a sprawling rooftop patio with BBQs and waterfall features. On-site security/concierge and guest suites add to the appeal of this well-maintained, pristine building. (id:61852)
Century 21 Leading Edge Realty Inc.
Upper - 7899 Martin Grove Road
Vaughan, Ontario
Spacious and bright home is perfect for families or professionals seeking comfort and convenience. It features three generously sized bedrooms with ample closet space, 1 bathroom, and a fully equipped kitchen with stainless steel appliances and plenty of cabinet space. The open-concept living and dining area is filled with natural light from large windows, and you can enjoy the outdoors on your private balcony. The unit includes two dedicated parking spots and an in-unit washer and dryer for your convenience. Located in a prime area, you'll be close schools, major shopping centers, grocery stores, parks, and recreational facilities. Public transportation and major highways are easily accessible. (id:61852)
Right At Home Realty
3 Condarcuri Crescent
Markham, Ontario
Located in the Box Grove Community, this house features 4 bedrooms and 3.5 bathrooms. It offers convenient access to schools, parks, a hospital, community centers, a library, Highway 407, public transit, grocery stores, medical facilities, and other amenities. Set on the quiet crescent, this immaculate and meticulously maintained home offers excellent curb appeal and sits on a premium lot that widens at the rear. This house has an open concept design and had been tastefully updated, offering approximately 3000+ Square feet of living space. Inside, you'll find 9-foot ceilings, California shutters, modern pot lights, and hardwood flooring throughout the main floor. The living and dining areas have a cozy gas fireplace and abundant natural light. The Kitchen includes granite countertops, stainless steel appliances, and marble flooring, plus access to a custom patio from breakfast area. Direct garage entry is available via the main floor laundry room. The finished basement features a recreational room, washroom (2024), kitchenette, and storage. Lots of updates and upgrades over the past seven years include stainless steel fridge, stove, B/I dishwasher, washer and dryer (2017), B/I microwave (2024), central vacuum (2017), gas furnace (2019), new shingles on roof (2021), new pot lights on main floor and outdoor, back patio (2018), driveway and front walkway (2018), new epoxy on garage floor, new 4 piece Ensuite in MBR and 3 piece bath in basement, security system (2017), and keyless front door entry. (id:61852)
Century 21 Titans Realty Inc.
39 - 180 Blue Willow Drive
Vaughan, Ontario
Welcome to 180 Blue Willow Dr #39 - a beautifully upgraded townhouse that combines modern style, comfort, and functionality in one of East Woodbridge's most sought-after communities. This move-in-ready home has been thoughtfully enhanced with contemporary upgrades that create a space both inviting and timeless. Step inside to discover a cohesive, bright, and welcoming atmosphere. New flooring flows seamlessly throughout, offering both style and durability. Elegant crown molding adds subtle architectural depth, while a new gas fireplace serves as a striking focal point, providing warmth and ambiance during cooler months. Pot lights are strategically placed to highlight the clean lines and finishes, enhancing the sense of space. The open-concept kitchen is both functional and stylish, featuring stainless steel appliances, abundant cabinetry, and generous counter space, perfect for daily living and entertaining. A convenient powder room completes this level. Upstairs, the home features a large master bedroom and two additional spacious bedrooms, each filled with natural light and equipped with generous closet space. A well-appointed four-piece bathroom serves the level, providing convenience and comfort. The fully finished basement provides additional versatile living space, ideal as a recreation area, home office, guest suite, or personal retreat. A three-piece bathroom enhances its independence and functionality, making this level as practical as it is comfortable. Situated in a quiet, family-friendly enclave, 180 Blue Willow Dr #39 offers the perfect balance of privacy and community. Enjoy walkable access to shops, restaurants, coffee shops, grocery stores, schools, parks, and entertainment, while commuters benefit from close proximity to Hwy 400, Hwy 407, and public transit. This home combines thoughtful upgrades, smart layout, and an unbeatable location to deliver a truly exceptional living experience. (id:61852)
RE/MAX Hallmark Realty Ltd.
74 Beechborough Crescent
East Gwillimbury, Ontario
This Sunfilled 4 Bedroom End Unit Townhouse (Main Floor Only) Offers A Functional Layout W/ Open Concept Modern Kitchen W/Walk Out To Backyard Facing The Peaceful Ravine! Over 2000 Sqft, 9 Ft Ceilings & Gleaming Hardwood Flrs Throughout. New Fence. Feels Like A Detached! Desirable Sharon Community Minutes To Go Train Station, Hwy 404, Costco, Longos, Schools,Parks & Playground. A Must See! ***Virtually Staged Photos (id:61852)
Right At Home Realty Investments Group
181 Queen Street S
New Tecumseth, Ontario
Executive bungalow on nearly an acre in town ! Welcome to unparalleled luxury in this custom stone and stucco bungalow boasting over 5000 sq ft of total finished living space on a rare, almost one acre lot right in town with an oversized triple attached garage-approx 1350 sq ft ! The main floor features an impressive foyer leading to an open concept layout. The gourmet kitchen is an entertainers dream, featuring a breakfast bar, pot and pendant lighting, a cozy window seat with hidden storage, pullout shelves in pantry, and a cleverly hidden TV. The space flows seamlessly into the living room, highlighted by a four sided gas fireplace and beautiful hardwood flooring. The primary suite is a private retreat with a walkout to the side yard, a large walk in closet & stunning ensuite with heated floors. A separate walk-down from the mudroom leads to the fully finished lower level, which features a possible in-law setup. It includes 2 bedrooms 1 & 1/2 bathrooms, a second kitchen and a huge rec room with unique colour changing in-ceiling rope lighting & pot lights. The basement also includes an additional hookup for laundry + 3 cold cellars. Recent mechanical updates include 2 new furnaces (2021), 2 new AC (2021) and a UV air filtration system, whole home water treatment system and reverse osmosis system (2021) as well as leaf gutter protection (2021) with lifetime transferable warranty. A spacious, fully fenced backyard gives privacy and outdoor enjoyment! This truly unique and stunning property offers space, luxury and convenience that is second to none! (id:61852)
Royal LePage Rcr Realty
A707 - 705 Davis Drive
Newmarket, Ontario
Located on Newmarket's bustling Davis Drive, and backing onto a two-acre park, Kingsley Square is just a short walk to Southlake Health Centre and is surrounded by convenient urban amenities, including GO Transit, Upper Canada Mall and fabulous recreation. An assortment of vibrant amenities within the buildings will ensure a healthy, and socially connected lifestyle for all! Kingsley Square is comprised of two condominium towers linked by a three-storey podium. Designed by Kohn Partnership Architects, Kingsley Square's three-storey podium is topped with a spectacular furnished and landscaped rooftop terrace overlooking the public piazza below. The architectural design features a blend of fabricated stucco panels and glazing, animated with balconies integrated with the facade creating a sense of visual texture. The suites at Kingsley Square have been designed to maximize space and light and provide residents with the ultimate in contemporary living. High quality features and finishes ensure lasting beauty and enduring comfort. (id:61852)
Coldwell Banker The Real Estate Centre
617 C Tower - 8 Interchange Way
Vaughan, Ontario
Tower C, Brand New, Never Lived In Menkes-Built Luxury Condo. Spacious 1 Bedroom + Den, 1 Bathroom unit, Featuring a bright and open-concept living area. The Open Kitchen Blends Sleek Finishes, Quartz Counters And Integrated Appliances, Flowing Into A Sun-filled Living Area Framed By Floor-to-ceiling Windows. The Bedroom Offers A Calm Retreat, While The Den Is Ideal For Work, Fitness Or Creative Space. Best value by a TTC Subway Station in Town! This suite boasts a modern kitchen with brand-new stainless steel appliances, elegant stone countertops, and wood flooring throughout. Highlights: *Prime location steps from the TTC subway station. *Easy access to Hwy 7, Hwy 400, and the GO Train. *Just 7 minutes to York University via subway. *Close to YMCA, KPMG, PWC, Vaughan Mills, IKEA, Walmart, Costco, banks, and library. *Surrounded by restaurants and everyday amenities. (id:61852)
Real One Realty Inc.
142 Howard Road
Newmarket, Ontario
Dream Big! Welcome To An Exceptional Opportunity In The Heart Of Newmarket. This Premium 50x200 Ft Building Lot Is Nestled On A Quiet Dead-End Street With Only Three Homes On The Road, Offering A Rare Chance To Design And Build Your Custom Home In One Of Newmarket's Most Sought-After Neighborhoods. Imagine Creating A Luxurious 4000 Sq Ft Home (Above Grade) With The Option For A Walk-Out Basement! The Lot Features Desired Western Exposure Overlooking Mature Trees, Providing A Stunning Backdrop For Your Future Home. Located Just Minutes From Top-Rated Schools, Parks, Shopping, And Transit, You Will Enjoy The Perfect Blend Of Convenience And Tranquility. All While Being A Short Walk To Dining, Entertainment, And Major Transit Routes, This Serene Community Offers Unmatched Peace And Exclusivity. The Address Is Not Yet Registered, But The Lot Division Has Been Approved And Simply Awaits Final Registration. All Relevant Documents Are Available Upon Request. Don't Miss This Incredible Opportunity To Bring Your Vision To Life! **EXTRAS** Located On A Quiet Dead End Street (Only 3 Homes On The Road) W/Mature Pine Trees. Walk To Glen Cedar School And Charles Van Zant Park. Close To Leslie an Davis, Future New Costco, Shopping Plaza, Metro Supermarket, Walmart And Hwy 404. (id:61852)
Right At Home Realty Investments Group
12 Vince Avenue
Toronto, Ontario
Sleek modern semi-detached home that will take your breath away. The open-concept main floor is perfectly laid out, featuring a gas fireplace and walkout to a private deck and yard with gas BBQ hookup-ideal for entertaining. Spacious bedrooms offer large closets throughout, while the third-floor primary retreat boasts a generous walk-in closet and spa-like 5-piece ensuite. Oversized windows flood the home with natural light year-round. Three well-appointed bathrooms, abundant storage, and a quiet, private setting in a highly regarded neighbourhood with excellent school districts. Walk, Cycle, Drive. Central Location Has Everything Within Minutes. *Some photos are from a prior listing. The home is no longer furnished. Vacant photo reflect the current condition of the home.* (id:61852)
RE/MAX Crossroads Realty Inc.
314 - 88 Colgate Avenue
Toronto, Ontario
Welcome to 88 Colgate Ave Unit 314. One bedroom with Balcony, parking and locker included. Approximately 600 square feet of living space, third floor east facing. Showcase Lofts located between Queen St E and Dundas St E bordering Leslieville, Riverdale and the Film District. These unique lofts offer the utmost convenience. Walk to Streetcar, Drive minutes to the DVP, Lakeshore Blvd and Gardiner Expressway. Easy access to Downtown Core and Beaches via Streetcar. Unique Queen St. East lifestyle with Shops and Restaurants just steps away. The Unit features 9 foot ceilings, queen size bedroom, Large Windows, Reclaimed Brick Wall, Hardwood Flooring, Pot Lights, Modern Kitchen with Stainless Steel Appliances, Gas Stove, Wine Rack, Quartz Counter Top, Pantry, Porcelain Tile Backsplash, Kohler Chrome Faucet and Sink, Gorgeous 4 pc Bathroom, Ensuite Washer and Dryer, Large Closets plus Linen Closet and great size Balcony. Window Covering Included. Unit is Non Furnished. Additional Amenities Include Rear Courtyard BBQ Area, Media Room, Gym, Party Room and Guest Suite and Security Guard on Duty (id:61852)
RE/MAX Rouge River Realty Ltd.
10 Brooking Street W
Clarington, Ontario
Beautiful detached home in a highly desired family neighborhood. Open-concept living/dining area with electric fireplace. Kitchen offers ample cabinet and counter space with modern appliances. Walkout to a gorgeous brand-new deck and large backyard with gas BBQ connection. Primary bedroom features a walk-in closet and ensuite. All bedrooms have hardwood flooring. Finished basement with recreation and an office room and washroom. Close to schools, shopping, public transit, and all amenities. Also available furnished. (id:61852)
Century 21 Percy Fulton Ltd.
1511 - 5 Greystone Walk Drive
Toronto, Ontario
Bright and spacious, this hidden gem offers an exceptional layout and scenic views within a prestigious Tridel gated community in a highly sought-after Toronto East location. This beautifully renovated two-bedroom residence features a thoughtfully designed split-bedroom floor plan and a generously sized open-concept living and dining area, ideal for both everyday living and entertaining. The modern kitchen is equipped with quartz countertops and backsplash, newer appliances, and a convenient breakfast bar. Additional highlights include a stylishly updated bathroom, new vinyl flooring throughout, potlights and upgraded light fixtures. The elegant primary bedroom provides a tranquil retreat with ample closet space and a semi-ensuite bathroom. Residents enjoy outstanding amenities, including a gated security entrance, indoor and outdoor swimming pools, a fully equipped fitness centre, sauna, games and media rooms, as well as squash and tennis courts. Enjoy unparalleled convenience with easy access to the TTC, GO Train, and a nearby shopping mall. Rent includes heat, hydro, and water and one parking space. (id:61852)
Move Up Realty Inc.
1114 - 30 Baseball Place
Toronto, Ontario
Nothing But A Home Run At Suite 1114! Welcome To One of The Best 2 Bedroom 1 Bathroom Units In 30 Baseball Place Offering A Refined Yet Relaxed Living Experience In One Of Riverdale's Most Convenient Condo Communities. This Well-Maintained Space Stands Out With Noticeably Higher Ceilings Than Many Comparable Units In The Building, A Result Of Having No Units Above! Creating A More Open, Airy Feel That You'll Appreciate The Moment You Step Inside! Floor-To-Ceiling Windows Frame Unobstructed City Views And Flood The Space With Natural Light Throughout The Day. The Well-Proportioned Second Bedroom Is Ideal For A Work-From-Home Setup Or Guest Room, While The Open-Concept Living And Dining Area Flows Seamlessly Onto An Oversized Balcony That Spans The Full Width Of The Unit And Enjoys Open Exposure With No Balcony Overhead. Adding A Little Over 100 Sqft As An Extension To Your Living Space! The Modern Kitchen Is Sleek And Functional With Built-In Appliances, Quartz Surfaces, And Ample Storage, Perfectly Suited For Everyday Living. Residents Enjoy A Professionally Managed Building With Concierge Service, A Fully Equipped Gym, Rooftop Pool & BBQ, And Inviting Social Spaces, All Just Steps From The Queen Street East, Transit Outside Your Door, Amazing Local Shops & Restaurants, Or The Included Underground Parking Space Makes Commuting Easy, With Quick Access To The DVP & Downtown.. A Polished, Low-Maintenance Home That's Easy To Love And Even Easier To Live In. (id:61852)
Sage Real Estate Limited
