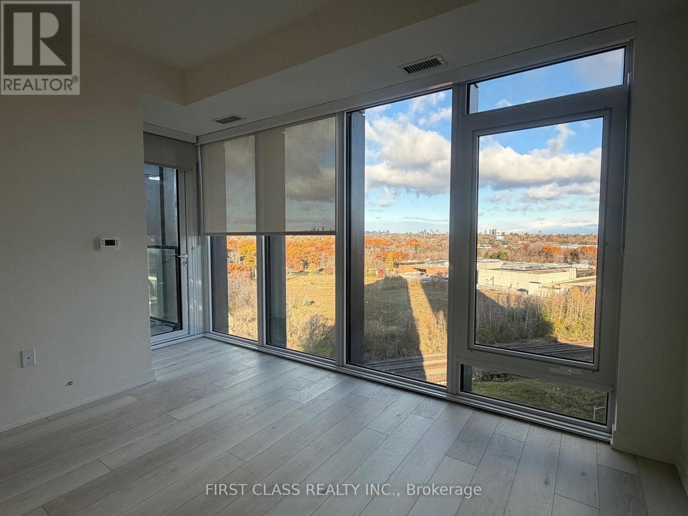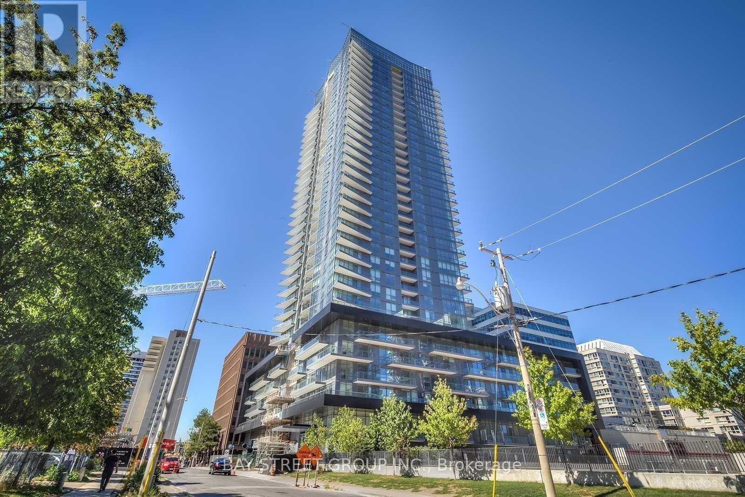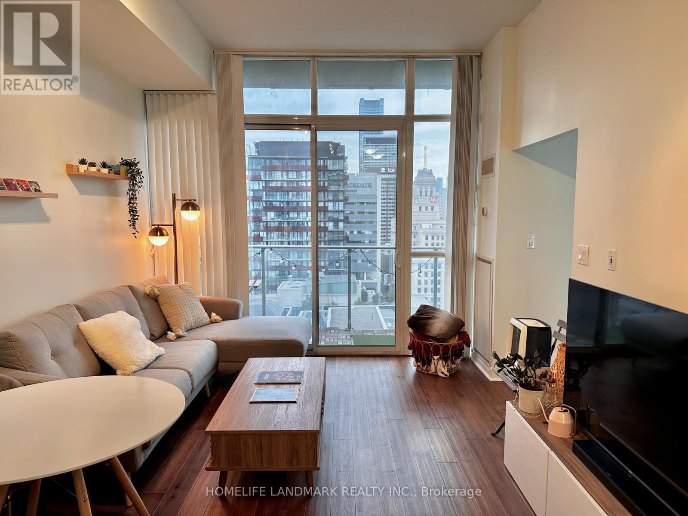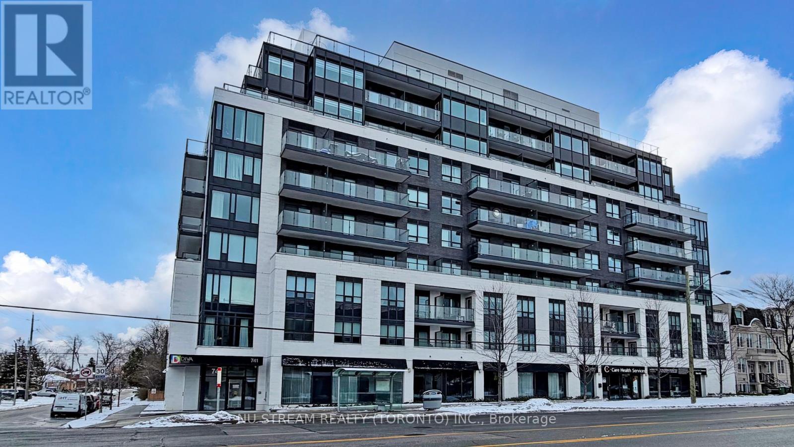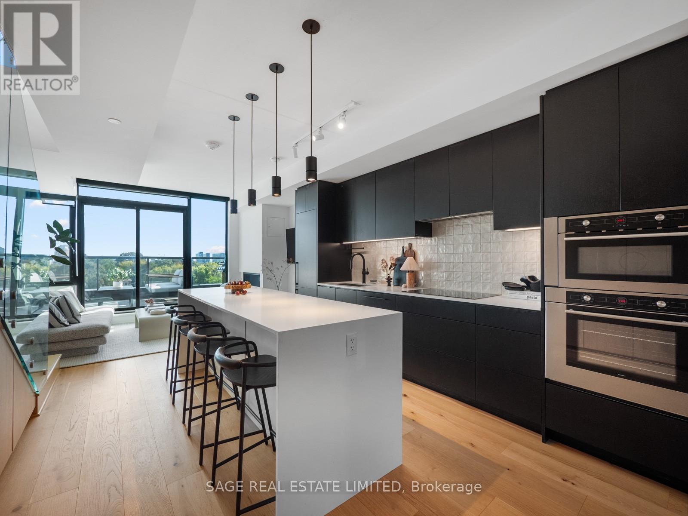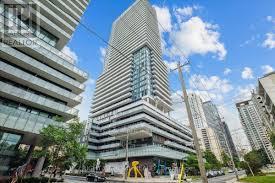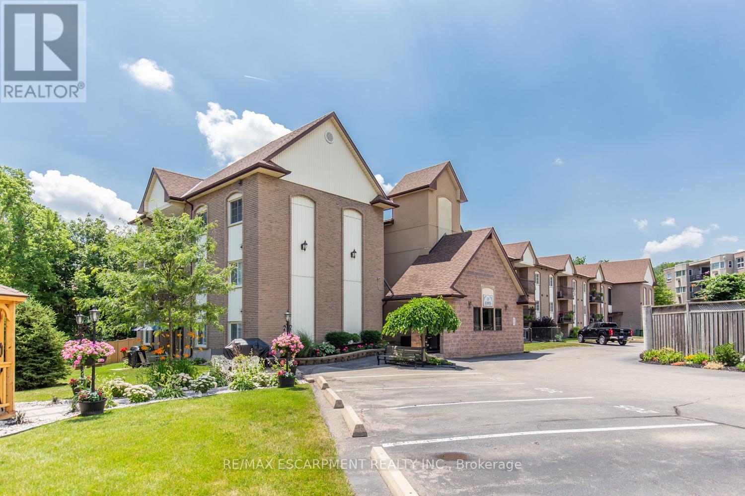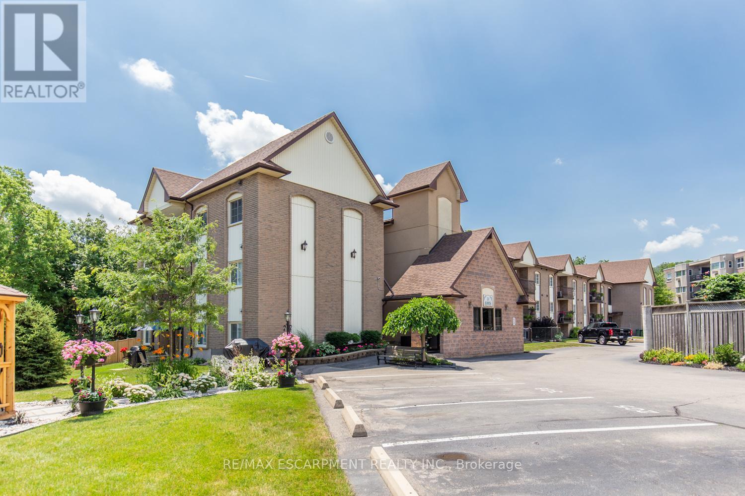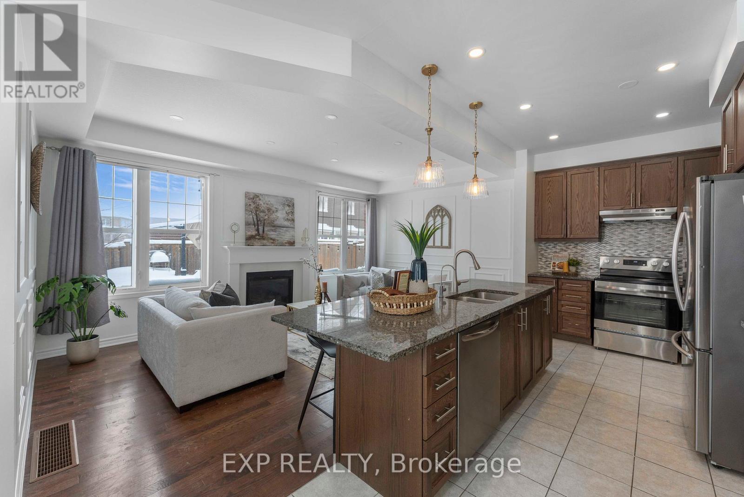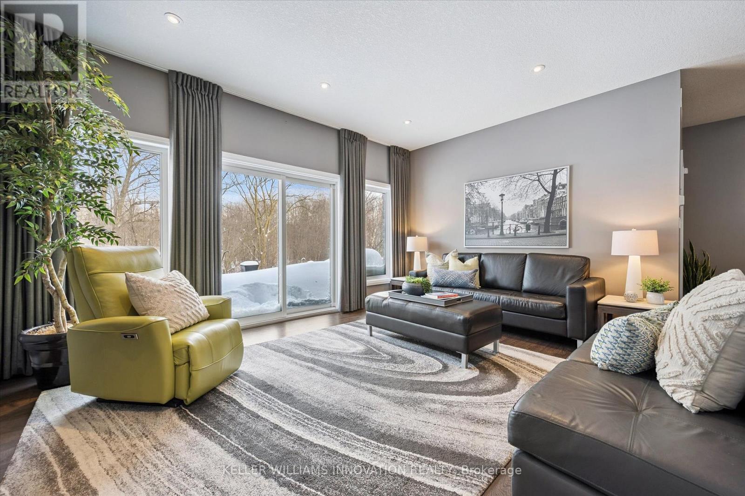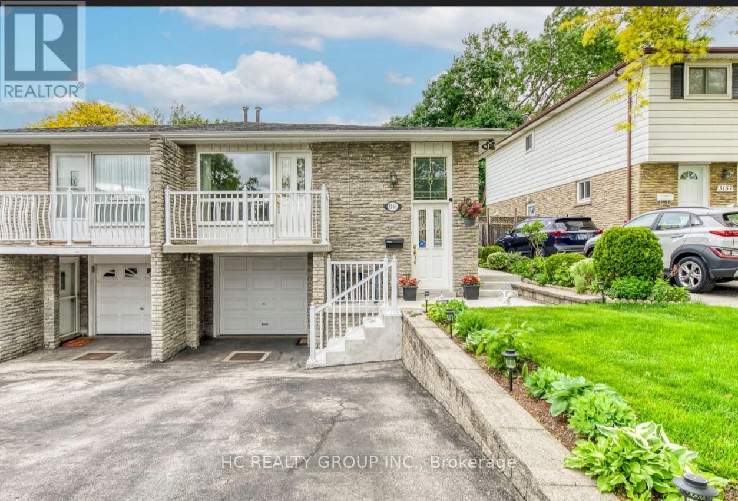1118 - 1 Quarrington Lane
Toronto, Ontario
Welcome to Crosstown, Toronto's newest master-planned community and a future landmark for North York. This brand new, never-lived-in 1-bedroom suite showcases over $20,000 in premium upgrades, a highly functional layout, and floor-to-ceiling windows framing a striking unobstructed view. Thoughtfully designed with modern finishes throughout, this home offers sophisticated urban living in a transformative multi-phase development. Positioned just steps to the Eglinton Crosstown LRT, multiple TTC routes, and quick access to the DVP/404, commuting is effortless. Enjoy being minutes from Shops at Don Mills, the Aga Khan Museum, plus parks, grocery stores, and restaurants - all at your doorstep. (id:61852)
First Class Realty Inc.
1405 - 30 Roehampton Avenue
Toronto, Ontario
Spacious Layout And Sun Filled Fully Furnished Corner Suite. Incredible Open View, In Prime Location At The Heart Of Young And Eglington Centre. Oversized Balcony With Walkout From Both The Living Room And Master Bedroom. Floor To Ceiling Windows, 9Ft Ceilings, Custom Closet Shelving In Master Bedroom. Two Generous Bedrooms, Perfect For Work From Home Space. Steps To Transit, Grocery Stores, Restaurants, Shopping, Parks, And Endless Entertainment. (id:61852)
Bay Street Group Inc.
2206 - 126 Simcoe Street
Toronto, Ontario
Perfectly Laid Out 1+1 With Beautiful City Views! Den Is Large Enough To Use As Formal Dining Area Or Office! Large Walk In Closet. Floor To Ceiling Windows, 10 Foot Ceiling, Suite-Wide Balcony, Engineered Flooring Throughout, Smart Thermostat, Functional Kitchen. Steps To Subway, Ttc, Restaurants, Theatres & Grocery. Walking Distance To Financial District, Hospitals And Union Station. (id:61852)
Homelife Landmark Realty Inc.
511 - 741 Sheppard Avenue W
Toronto, Ontario
Corner Unit at a great location!!! Welcome to Diva, a boutique condo nestled in the heart of North York's finest family friendly neighbourhoods. Enjoy inside living of this super bright 2 bedroom end unit. The balcony accessible from the living room or the 2nd bedroom. Convenient & rare found EV parking with 32A capacity! Perfect for electric car fans. One lockers included. Treat yourself to five star building amenities: Gym, Sauna, Party Room & Rooftop Patio. Close To Subway, Shopping, Parks, Schools, Restaurants & much more ...... (id:61852)
Nu Stream Realty (Toronto) Inc.
Ph 621 - 899 College Street W
Toronto, Ontario
A RARE WEST-END RESIDENCE OF LUXURY, LIGHT, AND TIMELESS DESIGN. Welcome to The Carvalo on College, where refined design meets vibrant city living. This rare three-bedroom, two-storey loft captures the essence of Torontos west-end lifestyle modern, connected, and effortlessly cool. Inside, natural light pours through south-facing floor-to-ceiling windows, framing skyline and lake views that stretch from Trinity Bellwoods to the CN Tower. The main floor flows seamlessly from a chefs kitchen with custom black cabinetry and waterfall island, to an airy living space that opens to two private terraces ideal for morning coffee or sunset cocktails. Upstairs, the primary suite features its own terrace and a tranquil, spa-inspired ensuite, while two additional bedrooms offer flexibility for family, guests, or a home office. Every detail has been thoughtfully curated to balance style and comfort in this one-of-a-kind urban retreat. Set in the heart of College West, steps to Ossington's dining scene, Little Italy cafes, Trinity Bellwoods Park, and top schools this home is equally suited for families, creatives, or anyone who wants to live where culture meets comfort. (id:61852)
Sage Real Estate Limited
3504 - 161 Roehampton Avenue
Toronto, Ontario
Bright & Modern 2 Bed 2 Bath Corner Unit With Parking & Locker In The Heart Of Yonge & Eglinton. Floor To Ceiling Windows, A Large 291 Sqft Wrap Around Balcony With Stunning Views & Lots Of Natural Lights. Luxury Open Concept Kitchen. Steps To Subway & Future Lrt Station And All Conveniences You Would Need. Excellent Amenities Include Outdoor Pool, Hot Tub, Spa, Bbq, Gym, Golf Simulator, And Party Room. (id:61852)
Homelife New World Realty Inc.
110 - 20 John Street
Grimsby, Ontario
BEST LOCATION IN THE BUILDING! Discover the perfect blend of tranquility and convenience in this beautifully maintained main-floor 2-bedroom condo, ideally positioned with serene views of mature trees, a gentle creek, and your own private garden patio - perfect for morning coffee or an evening unwind. Peaceful, picturesque, and wonderfully quiet - a rare find in the heart of Grimsby. Enjoy the ease of having your dedicated parking spot just steps from your patio doors, making everyday living effortlessly simple. Bright interior with open-concept living, dining, and kitchen featuring laminate flooring throughout and updated cabinets. All appliances included. Living Room opens to the tranquil patio. In-suite laundry with washer/dryer. Updated 4-pc bath. Brand new A/C. Spacious primary bedroom plus versatile 2nd bedroom or office. Move-in ready with no disappointments. Maintenance fees include: Exterior maintenance, water, heat, hydro, basic cable TV, high-speed internet and parking. (id:61852)
RE/MAX Escarpment Realty Inc.
Unit 5 - 300 Main Street S
Deseronto, Ontario
2 Bedroom + 1Bath Apartment, New Flooring, New Washroom, New Countertops And Painted. Conveniently Located And Close to Water Front. (id:61852)
Homelife Landmark Realty Inc.
110 - 20 John Street
Grimsby, Ontario
BEST LOCATION IN THE BUILDING! Discover the perfect blend of tranquility and convenience in this beautifully maintained main-floor 2-bedroom condo, ideally positioned with serene views of mature trees, a gentle creek, and your own private garden patio - perfect for morning coffee or an evening unwind. Peaceful, picturesque, and wonderfully quiet - a rare find in the heart of Grimsby. Enjoy the ease of having your dedicated parking spot just steps from your patio doors, making everyday living effortlessly simple. Bright interior with open-concept living, dining, and kitchen featuring laminate flooring throughout and updated cabinets. All appliances included. Living Room opens to the tranquil patio. In-suite laundry with washer/dryer. Updated 4-pc bath. Brand new A/C. Spacious primary bedroom plus versatile 2nd bedroom or office. (id:61852)
RE/MAX Escarpment Realty Inc.
203 Grovehill Crescent
Kitchener, Ontario
Welcome to 203 Grovehill Crescent, Kitchener - a sun-filled, beautifully upgraded detached home on a premium corner lot with extra-wide frontage, natural light from three sides, and the rare convenience of a double car garage, set in one of Kitchener's most family-friendly neighbourhoods. Built in 2016, this home offers a bright, modern open-concept layout enhanced by pot lights throughout the main floor and basement, creating a warm, upscale feel. The upgraded kitchen is a standout, featuring quartz countertops, a large center island with undermount sink, elegant pendant lighting, stainless-steel appliances, a brand new electric range, and chef-style cabinetry with deep pot-and-pan drawers-perfect for entertaining and everyday living. Premium design touches continue throughout with accent walls, wainscoting in the living room, and new electrical fixtures that elevate the space with a clean, elegant look. Upstairs, upgraded oak stairs lead to a carpet-free second floor finished in hardwood, offering three spacious bedrooms with large windows welcoming abundant sunlight, plus a versatile family room that can easily be converted into a 4th bedroom (closet space already designed). The primary suite is a true retreat with a renovated spa-style ensuite that feels like a hotel getaway. The basement adds flexibility and value with new flooring and 2-piece bathroom rough-ins, offering extra living space and future potential. Surrounded by excellent schools including Huron Heights Secondary School and Jean Steckle Public School, just 100 mtrs walk to Janet Metcalfe Public School and daycare, and commuter-friendly with quick access to Fischerman Plaza, Conestoga Parkway, Highway 8 & Hwy 401. Enjoy the outdoors minutes away at the renowned Huron Natural Area (100+ hectares of wetlands, forests, ponds and trails), plus nearby shopping, malls, parks and everyday amenities. A rare opportunity to own a turn-key, upgraded corner-lot detached home in a prime Kitchener location. (id:61852)
Exp Realty
276 Dewdrop Crescent
Waterloo, Ontario
This beautiful stone and brick, 2+1 bedroom bungalow backs onto a protected forest and offers more than 1754 sq ft of total finished living space. Enter through the front foyer, with an adjacent formal dining room with an extra large window looking out onto the front porch. Don't need a formal dining room? This would be a perfect home office or living room. Head past the 2 piece powder room and into the modern open concept kitchen and great room. The kitchen's ample cupboard space, wine rack, oversized island and built-in appliances, makes this space the heart of the home. The great room features plenty of natural light and an impressive custom gas fireplace. The rear sliding doors lead out to the backyard, overlooking the private green garden and trees. The large 2 tiered back deck has a BBQ line and is perfect for those summer family gatherings! The main floor primary bedroom has 2 closets and a 4 piece ensuite with walk-in shower and a freestanding bathtub. There is one additional bedroom found on the main floor. The partially finished basement features a large bedroom and 4 piece bathroom. If you are looking for separate living quarters for additional family members, the unfinished half of this basement is the ideal opportunity to design exactly what works for your needs. Located in a great location, close to the playground at Mountain Holly Park and the Geo Time Trail. This home has easy access to The Boardwalk, Costco, HWY 8, Laurel Creek and more! (id:61852)
Keller Williams Innovation Realty
(Main Level) - 3161 Rymal Road
Mississauga, Ontario
Bright, Clean & Spacious Three Bedrooms Main Level With Separate Private Entrance. Located In The Heart of Applewood (Bloor & Tomken), Steps To Schools, Parks, And Public Transit. (id:61852)
Hc Realty Group Inc.
