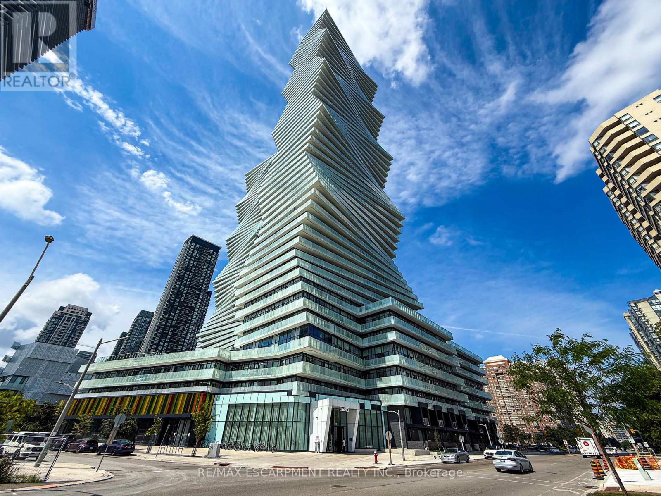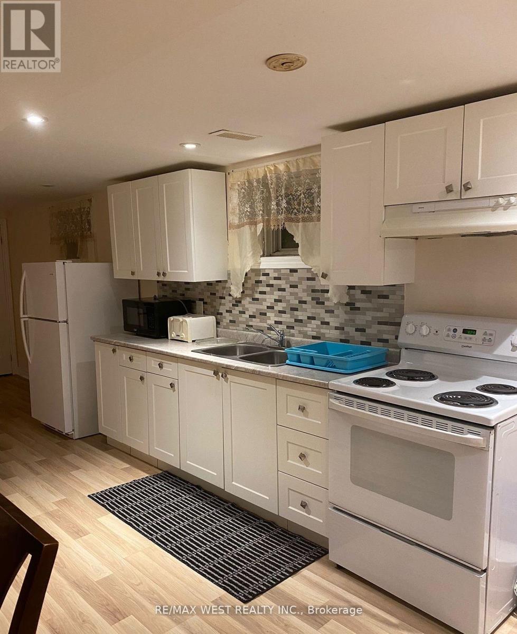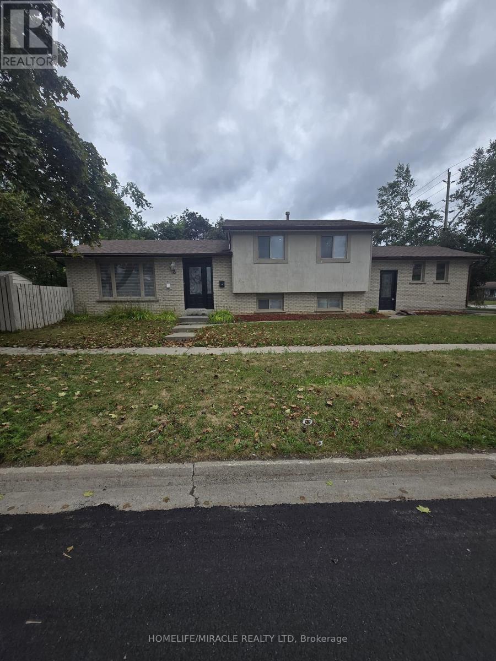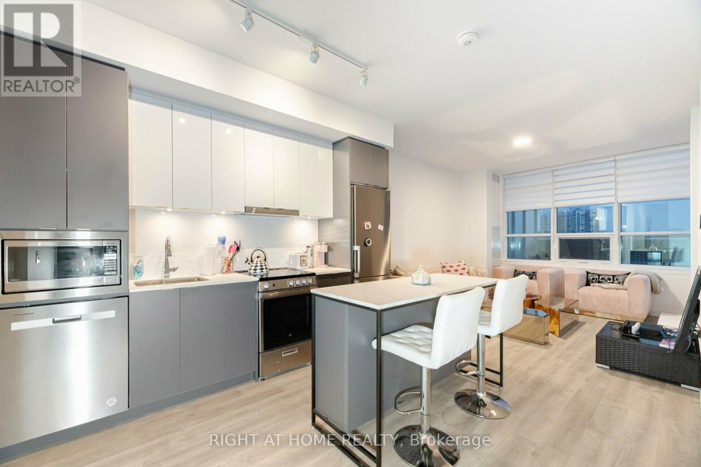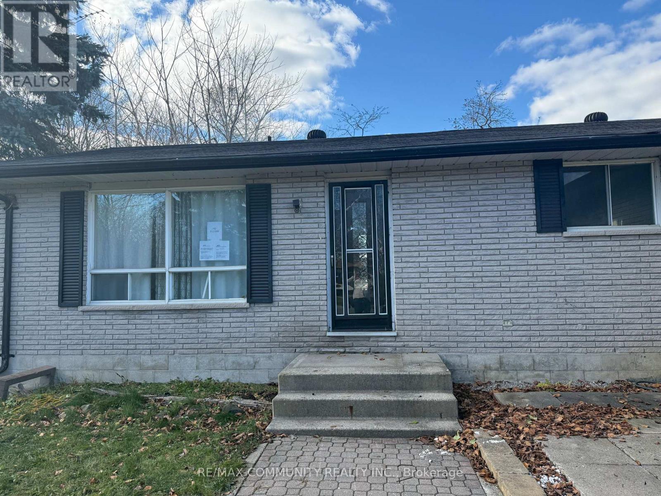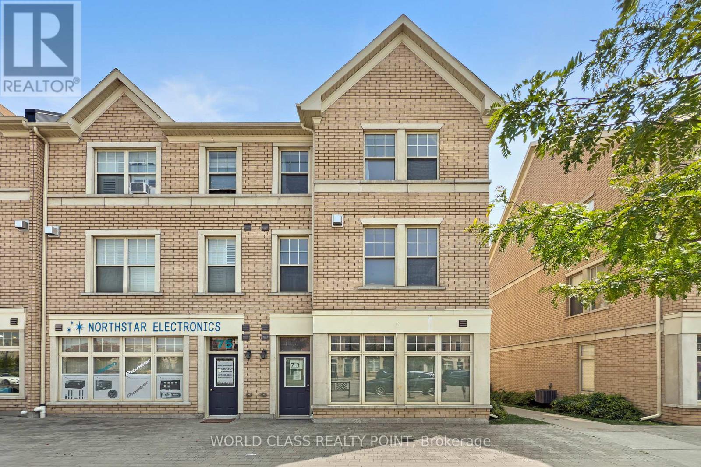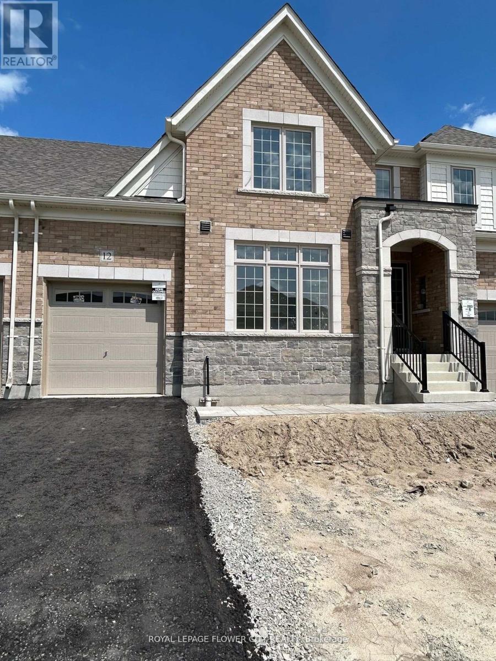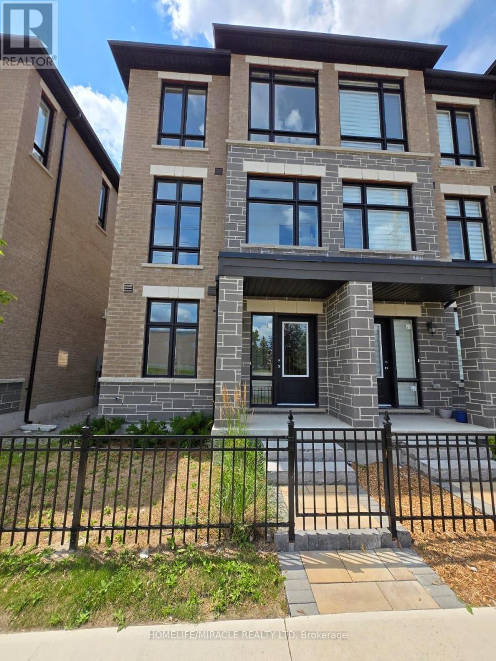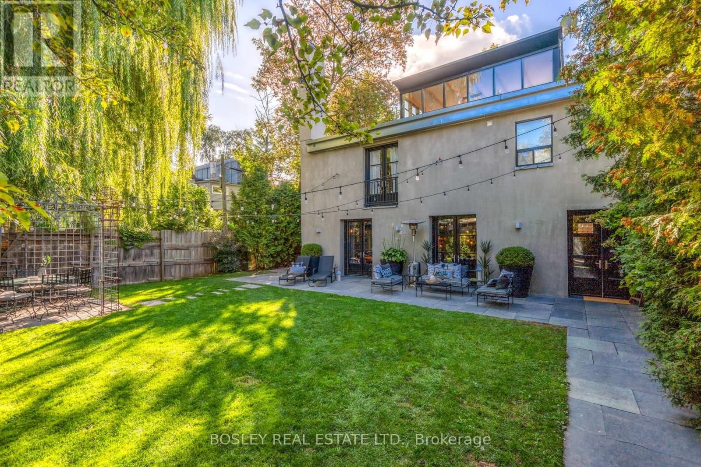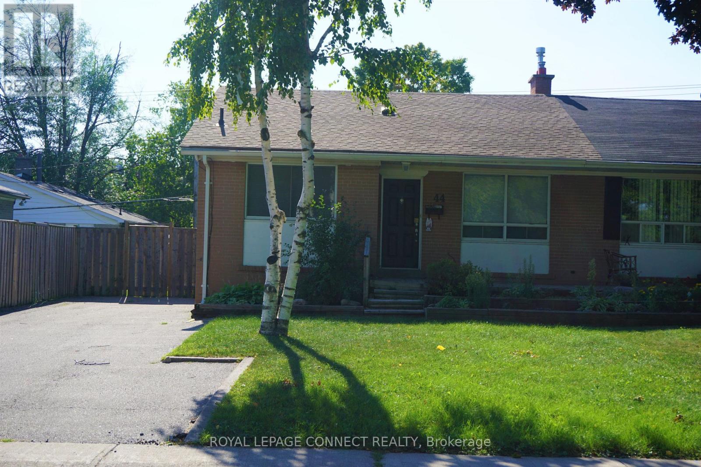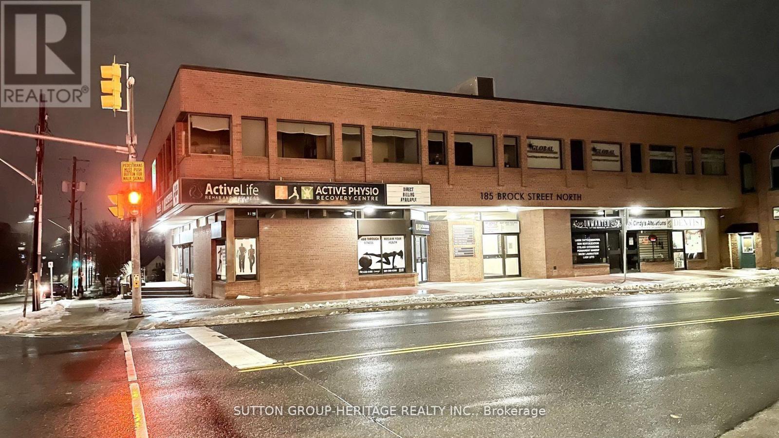3413 - 3883 Quartz Road
Mississauga, Ontario
This exceptional condo is currently available for lease at $2,350 per month, plus utilities. The rental includes one dedicated parking spot, offering added convenience in this bustling neighborhood. Perfect for professionals seeking a stylish and comfortable residence with easy access to the city's top amenities. Don't miss out on this opportunity to enjoy modern living in a prime location. (id:61852)
RE/MAX Escarpment Realty Inc.
18 King George Road
Toronto, Ontario
Very spacious and clean 2 bedrooms basement apartment located on a quiet street close to most major conveniences such as shops, stores, buses, churches, banks, schools, medical facilities and HWY 401 (id:61852)
RE/MAX West Realty Inc.
3413 - 3883 Quartz Road
Mississauga, Ontario
Discover urban living at its finest with this stunning, nearly-new condo located at 3883 Quartz Road in the heart of Mississauga. Boasting a sleek 1-bedroom plus den layout across approximately 618 sq ft, this stylish space offers versatility and modem comfort- perfect for professionals, entrepreneurs, or anyone eager to elevate their lifestyle. Step outside onto the expansive 96 sq ft balcony, ideal for entertaining or relaxing in the sun. Situated in a vibrant, walkable neighborhood, you'll enjoy easy access to major highways, shopping centers, and top-tier dining options, putting everything you need right at your doorstep. The building itself exudes contemporary elegance, featuring upscale finishes and state-of-the-art amenities designed for the modem urbanite. Virtually staged photos showcase the incredible potential of this space- a true gem ready for your personal touch. Don't miss your chance to own a piece of Mississauga's thriving community - your perfect home awaits! (id:61852)
RE/MAX Escarpment Realty Inc.
3 Sylvia Street
Barrie, Ontario
Attention investors and first-time home buyers. 3+1 bedroom, 3-bathroom bungalow featuring a double-car garage and inground pool, located in the desirable EastGrove Community. This well-maintained home offers main-floor laundry, vinyl flooring, and pot lights throughout. Ideally situated just 2 minutes by drive or 9 minutes on foot to Georgian College and Royal Victoria Hospital. Steps to a nearby plaza with Tim Hortons, St. Louis Bar & Grill, Rexall Drugstore, Subway, Circle K, Mucho Burrito, Twisted Indian Fusion Street Food, Pizza People & Sub, The 7 Spice, Quik Chick, and a convenience store. Close to Johnson's Beach Park, Centennial Beach, and Tyndale Beach, as well as Highway 400, public transit, schools, and parks. A fantastic opportunity with strong rental potential. (id:61852)
Homelife/miracle Realty Ltd
B-226 - 50 Upper Mall Way
Vaughan, Ontario
Luxurious Brand New Corner Suite in Highly Desirable Promenade Park Towers!Enjoy direct access to Promenade Shopping Centre and an unbeatable location steps from transit, parks, top-rated schools, and every convenience.This stunning 2-bedroom, 2-bath corner unit offers large windows, high-quality zebra blinds, 9 ft ceilings, and an abundance of natural light with an unobstructed view. Thoughtfully upgraded throughout, featuring a sophisticated modern kitchen with built-in stainless steel appliances, quartz countertops, kitchen island, ceramic backsplash, European-style cabinetry, and premium ceramic & laminate flooring.Bright and functional open-concept layout, ideal for families. Walk out to your extra-large 380 sq ft private terrace-perfect for outdoor dining and entertaining.Top School District:Walking distance to Brownridge Public School, St. Elizabeth Catholic High School, and Westmount CI. Internet included in maintenance. 1 underground parking included. World-Class Building Amenities, 24-hr concierge & security, half-acre outdoor green roof terrace, yoga studio, fitness centre, party room, private dining room with kitchen, indoor/outdoor children's play areas, billiards room, media/game room, cards room, golf simulator, sports lounge, cyber lounge, study lounge, guest suites, rooftop terrace with dog run & playground. Unbeatable Location, steps to Promenade VIVA Terminal, library, community centre, parks, nature trails, golf & country clubs, theatres, supermarkets, restaurants, and entertainment. Easy access to Hwy 407, 7, 400, 404 & 401.Connected Modern Living at Its Best-A Must See! (id:61852)
Right At Home Realty
2082 St John's Road
Innisfil, Ontario
Prime Investment Property nestled on premium 60x211 Lot in Alcona, Innisfil Close To Beautiful Innisfil Beach Park & Lake Simcoe! The layout includes a separate basement entrance, making it a great option for an in-law suite or additional living space. With shopping, schools, parks, and Innisfil Beach Park just minutes away (id:61852)
RE/MAX Community Realty Inc.
73 Cathedral High Street
Markham, Ontario
**Please Click The Video Tour** Welcome to 73 Cathedral High. A Rarely Offered End Unit Townhouse with Both Residential and Commercial Units. 2,359 Sq. Ft Above Grade. The Commercial Space (Approx. 488 Sq. Ft) Features A Large Open Area With Drywall, Light Fixture and Electrical Outlets Already Installed. There's Also An Oversized 2-Pc Powder Room. This Store Front Has Large Windows on the Front and Side to Allow for Maximum Natural Sunlight. Perfect for An Office, Coffee Shop, Retail, Salon, etc. The Residential Unit Features An Open Concept Layout for Optimal Living With No Wasted Space. The Living and Dining Room Has 4 Large Windows Bringing In Tons of Sunlight. The Dark Hardwood Floors and Gas Fireplace Help Transform the Room into a Cozy Living Space. The Large Modern Kitchen/Breakfast Area Features Quartz Counter tops, Ceramic Floors, And Ample Storage Space. There's Also a Bonus Pantry/Storage Area Below the Staircase. Walkout to a Massive Outdoor Deck for Entertaining Guests. The Primary Bedroom Features a 4 Pc En-suite Bath, Walk-In Closet and a Balcony. Bedrooms 2 and 3 are Spacious with Large Windows and Closets. Conveniently Located Near Top Schools, Parks, Plazas, Restaurants, Shops, Highway 404, etc. This Well Maintained, Move-In Ready Home Is Perfect For Anyone Looking to Start Their Own Business or Someone Looking For Additional Rental Income. (id:61852)
World Class Realty Point
12 Bayberry Drive
Adjala-Tosorontio, Ontario
Welcome to 12 Bayberry Dr. Truly a Showstopper, This Gorgeous Brand Townhouse Almost 1900 Sq Ft Move-In Ready Home has a great layout, open concept with living/dining rm open to above filled with an abundance of natural light is A Perfect Place for a Family with beautiful Kitchen W/Island , Sun-Filled Primary Bedroom W/3 PC Ensuite and walkin Walk-In Closet, 2nd bedroom and 3pc washroom on main . 3rd bedroom 3 piece washroom and very spacious open concept loft on second floor. (id:61852)
Royal LePage Flower City Realty
1431 Coral Springs Path
Oshawa, Ontario
Attention first-time home buyers. 3-bedroom, 3-bathroom freehold townhouse offering modern design and functional living in a vibrant, family-friendly neighbourhood. The main level features two separate entrances and a versatile den/office space. The second level showcases a bright, open-concept layout with high ceilings, abundant natural light, and kitchen complete with countertops, stainless steel appliances, and a spacious eat-in area. A 2-piece bathroom separates the living and kitchen areas, while the living room offers a walkout to a large private balcony, ideal for entertaining. The third level includes three well-sized bedrooms and a 4-piece bathroom, with the primary bedroom featuring a 3-piece ensuite and walk-in closet. Ideally located close to top-rated schools, shopping centres, restaurants, public transit, parks, and everyday amenities. A fantastic opportunity for first-time buyers or growing families in a sought-after Oshawa community. (id:61852)
Homelife/miracle Realty Ltd
9 Peyton Lane
Toronto, Ontario
*One Of A Kind Stunning Converted Barn/Warehouse In Leslieville This Detached 2800 Sq Ft Open Concept Loft Is Situated On A Back Laneway Allowing For Complete Privacy. Exposed Brick And Steel Beams, 30 Ft Ceilings In Dr, Heated Concrete Floors, W To W Oversized Windows Provide Wonderful Light, 25 Ft Of Glass Walls In Kitchen, Large Gated Fully Fenced Yard For Entertaining. 10 Ft Double Shower, 2 Wood Fp, 3 Car Parking. Available Furnished Long/Short Term (id:61852)
Bosley Real Estate Ltd.
Bsmt - 44 Billingsgate Crescent
Ajax, Ontario
Neutrally renovated one-bedroom suite with German-engineered flooring, modern finishes, and newer fridge and stove. Ideal for a professional seeking convenience and lifestyle-minutes to Ajax GO Station, Hwy 401, major shopping, and the waterfront. Enjoy nearby trails, beaches, and quick access downtown. Private entrance and ensuite laundry complete this smart, low-maintenance living space. Tenant must provide Signed and Completed Rental Application, Letter(s) of Employment, Three(3) most recent Pay Stubs, Letter of Reference and Tenant Insurance. The Landlord is looking for a tenant that will treat the unit as if it were their own home. (id:61852)
RE/MAX Connect Realty
202 - 185 Brock Street N
Whitby, Ontario
Downtown Whitby On Brock Street. Rarely Found, Unit Of 525 Sq.Ft. Space On The Second Floor, Large Reception Area And Main Office Room Separated By Glass Partition, Large Windows, Accessible From Brock Street Building Entrance And Parking Lot Entrance On Mary Street. Suitable For Lawyers, A Company Head Office, Medical, Accounting Firm, Real Estate Brokerage, Studio, Art Gallery, Building Contains Lawyer, Mortgage, Insurance Brokerages, Accountant, Wellness Service, In A Professional Unit QUIET Environment. Ready Immediately To Accommodate Different Businesses. Private Parking Lots For Customers And Clients Available On The Premises With An Additional Lot As Well, Great Environment For A Professional Office. Monthly Rent Includes TMI, AC/Heat, Long Term, AAA Tenant's ONLY Please. (id:61852)
Sutton Group-Heritage Realty Inc.
