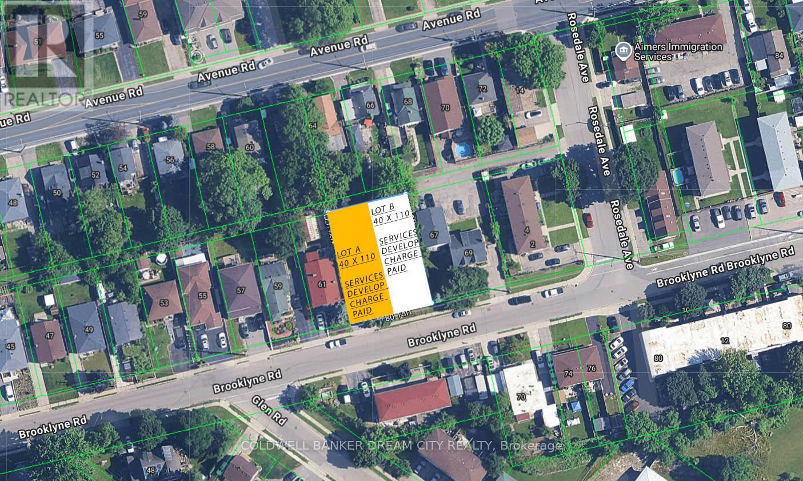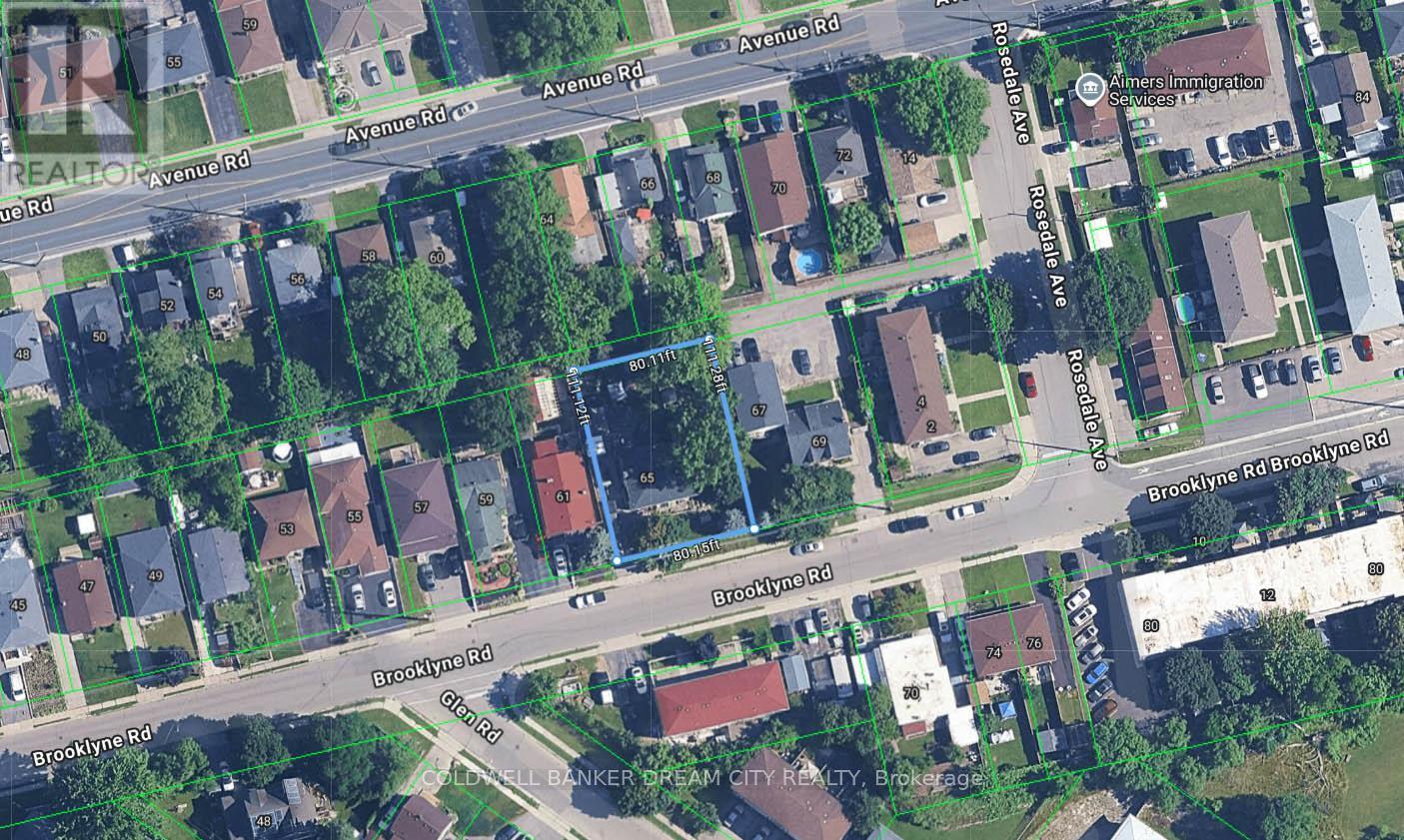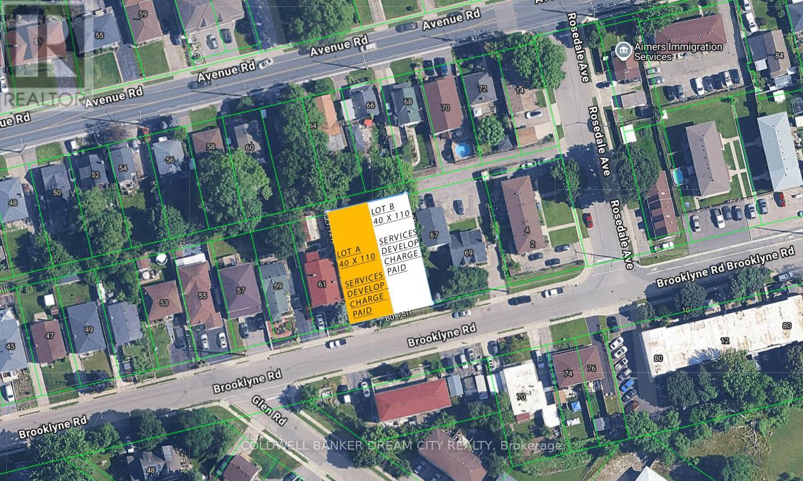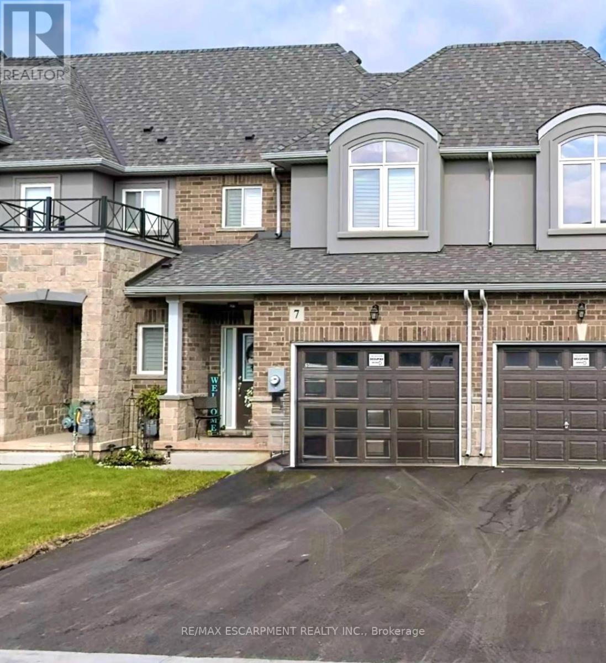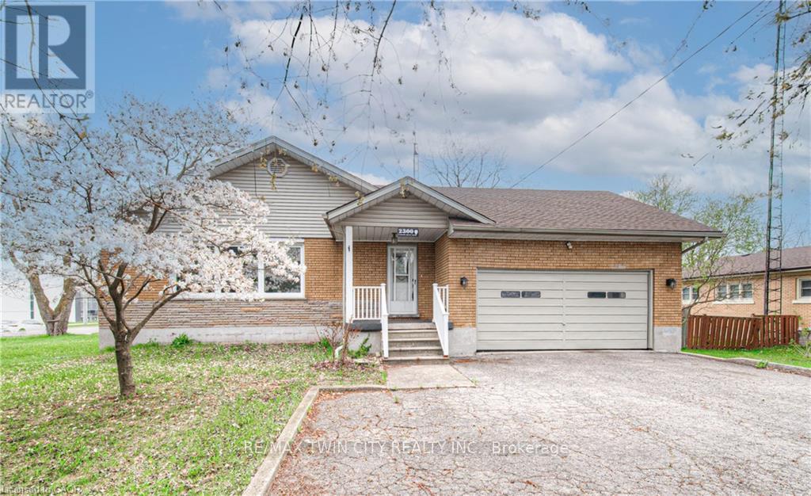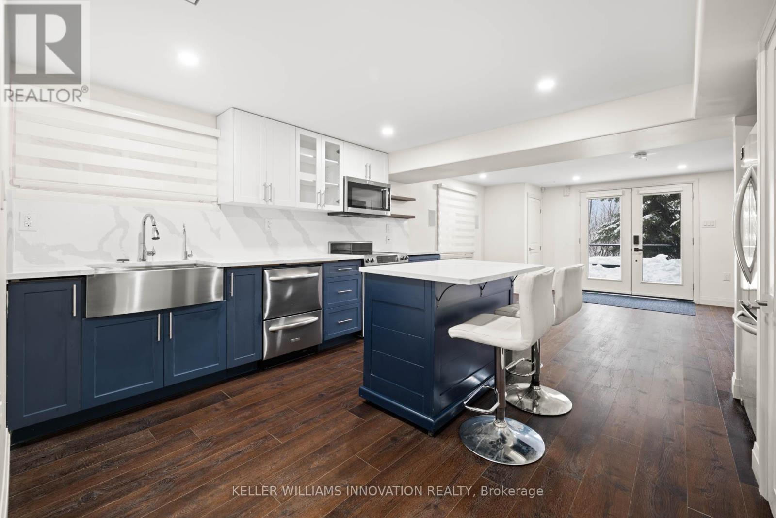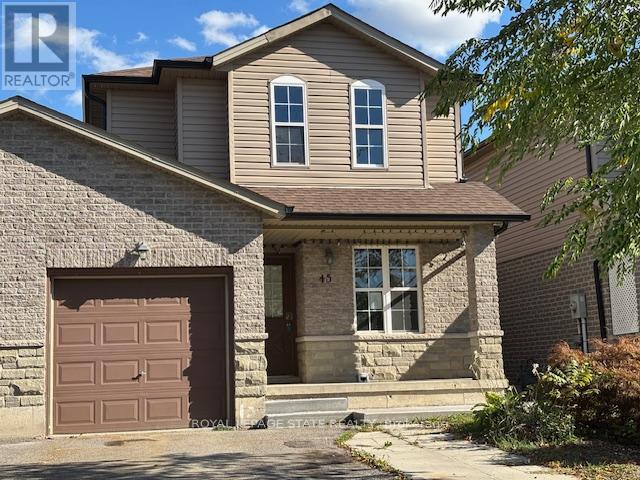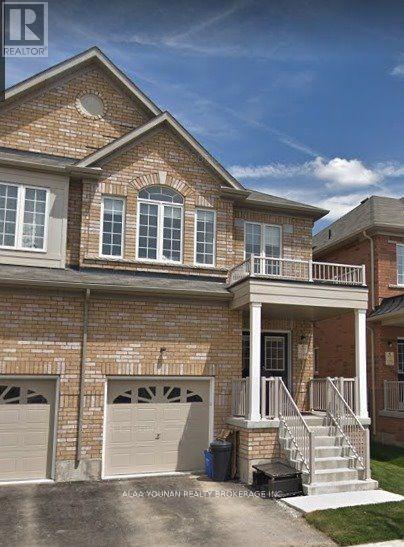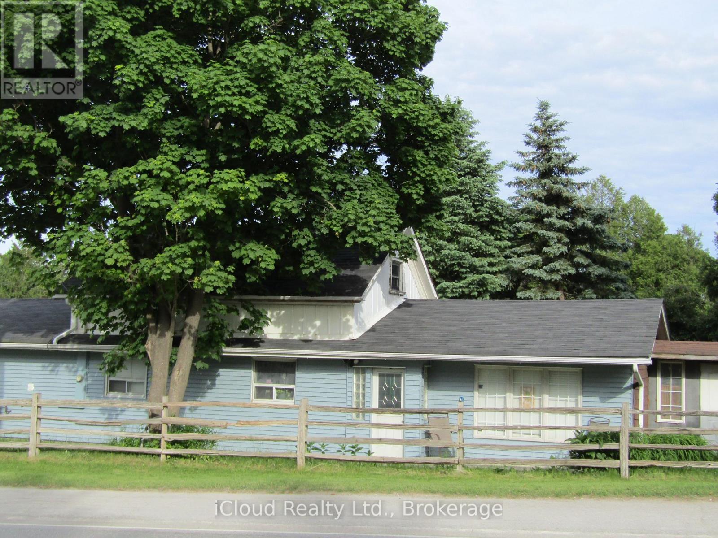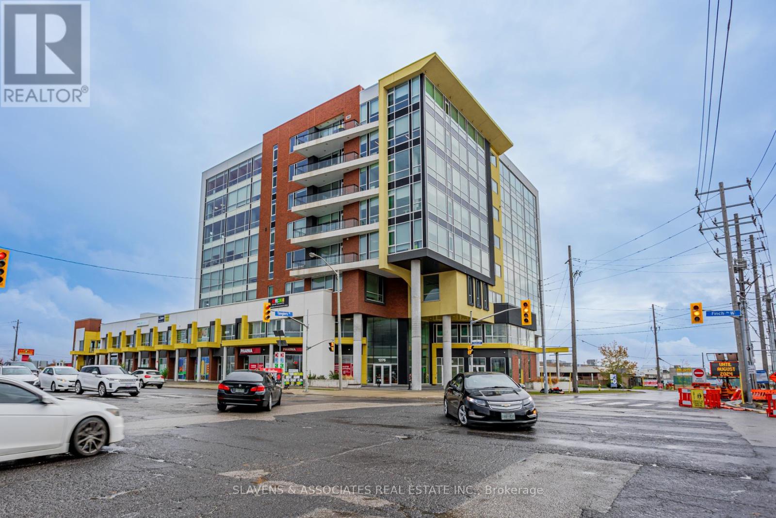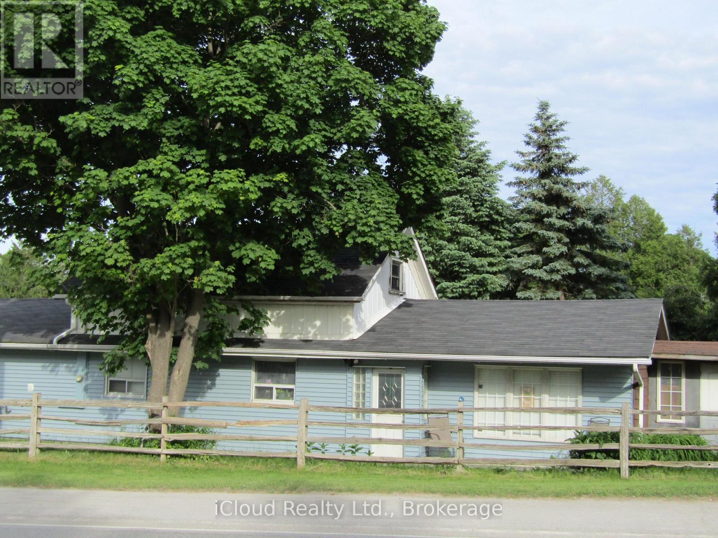65 (A) Brooklyne Road E
Cambridge, Ontario
Builders Dream!!!! Excellent opportunity to build in a high-demand area! Seller to take full responsibility for completing the severance and paying all applicable levies, offering a smooth path to construction. This desirable 40' x 110' lot provides the ideal setting to build a custom home in a sought-after neighborhood. A rare chance to secure a ready-to-build lot-don't miss it. Can be purchased as a single lot (A+B) or purchase two lots and build two houses in one time. (id:61852)
Coldwell Banker Dream City Realty
65 Brooklyne Road E
Cambridge, Ontario
Freehold Detached for Sale in Cambridge. Welcome to 80ft x110ft, double lot, 3 bedrooms, 2 baths, bungalow, currently set up as 2-unit property. Live in one or rent out both units. Can easily be set for 1 unit living. Lots of parking and alley access from the back. Do not wait on this one. (id:61852)
Coldwell Banker Dream City Realty
65 (B) Brooklyne Road E
Cambridge, Ontario
Freehold lot for Sale in Cambridge. This desirable 40' x 110' lot provides the ideal setting to build a custom home in a sought-after neighborhood. A rare chance to secure a ready-to-build lot-don't miss it. . Seller will get the severnce done. Build your deam home at a premiuim location. Can be purchased as a single lot (A+B) or purchase two lots and build two houses in one time. (id:61852)
Coldwell Banker Dream City Realty
7 Pinot Crescent
Hamilton, Ontario
Welcome to the foothills of Winona, 7 Pinot Crescent is home just as beautiful as the escarpment views surrounding it! This open concept move-in ready home is perfect for a family of any size! With 3 bedrooms and 2.5 baths this townhome shows like a new. The gleaming hardwood floors greet you as you walk into the home and the modern kitchen with stainless steel appliances and an oversized island that allows tons of seating gives so much space to entertain and enjoy! California shutters compliment all the windows and the open concept layout of the main floor is perfect for even the pickiest of tastes! The upgraded oak staircase leads you upstairs to 3 large bedrooms including a primary suite has double closets and a glass shower in ensuite. A rare man door from the garage into the backyard makes outdoor enjoyment a breeze with this home! Located in one of the best areas in Stoney Creek. This home has easy highway access, is close to shopping, newly built schools. It is time to call this perfect home yours! (id:61852)
RE/MAX Escarpment Realty Inc.
2300 Fountain Street N
Cambridge, Ontario
INCREDIBLE LOCATION. DUPLEX POTENTIAL - SEPERATE ENTRANCE ALREADY HERE. 118 ft X 150 ft LOT. 2 DRIVEWAYS. Plenty of room for your boats, trailers and toys. Endless potential in this spacious 2-bedroom with potential for 5, 3-bathroom home located in the heart of Cambridge! Situated on a large lot with separate driveways and parking for up to 6 vehicles, this property offers incredible duplex potential with a fully separate basement apartment. Both units offer their own kitchen space, living rooms and laundry! The main level offers 3 bedrooms and 2 bathrooms, the living space offers a gas fireplace. The basement unit offers a large living space, 2 bathrooms, a den, and large rec room, which can easily be converted into 3 bedrooms. Whether you're looking for a multi-generational living setup or an investment opportunity, this home has it all. The large back space can be used for a workshop for the every day handyman. The large backyard spaces offer potential for kids play areas, sheds and more! Centrally located with easy access to Highway 401 and Highway 8, and just minutes from Kitchener, Waterloo, and Guelph. Recent updates include a new roof (2020). Don't miss this versatile and well-located property! (id:61852)
RE/MAX Twin City Realty Inc.
Lower - 695 Robert Ferrie Drive
Waterloo, Ontario
Welcome to this beautiful and newly built 2-bedroom, 1-bath walkout basement apartment located in the highly desirable Doon South neighbourhood. This bright and well-designed space features a functional layout with spacious bedrooms, modern finishes, and high-end appliances. The walkout design offers added convenience and a more open, above-ground feel with tons of natural light. Ideally situated close to Fairview Mall, Conestoga college, schools, public transit, and major highways, making it a perfect option for those seeking comfort, style, and accessibility. (id:61852)
Keller Williams Innovation Realty
604 - 77 Governors Road
Hamilton, Ontario
Welcome to this bright and spacious 2-bedroom condo on the top floor of a well-maintained building in desirable Dundas. Enjoy hardwood flooring throughout, a functional layout, and a private balcony with serene views overlooking Spencer Creek - perfect for your morning coffee or evening unwind. This unit has a peaceful, nature-filled setting while still being close to downtown Dundas, trails, shops, and transit. A rare opportunity in a sought-after location. Don't miss it! (id:61852)
RE/MAX Escarpment Realty Inc.
45 Thames Way
Hamilton, Ontario
Welcome to 45 Thames Way, this spacious Link detached freehold home has 3+1 beds, 4.5 baths. The main level is open plan kitchen/living/dining area with hardwood floors, fireplace in living room, granite counters in the kitchen and a separate den (or 4th bedroom), with a 2 pc bath and inside entry to the single garage. Upstairs there are three bedrooms, TWO with ENSUITES, the Master also has a walk in closet. A third bedroom, 4 pc main bath and laundry closet complete this level. The basement: 3 rooms, a walk out to the fenced back yard, kitchenette, 3 pc bathroom & laundry closet - great space for in-laws and teens alike! The paved driveway provides additional parking for with the single attached garage, which has access door to yard. Amenities, HWY access, airport and more nearby make this a great place to call 'home'! (id:61852)
Royal LePage State Realty
1055 Job Crescent
Milton, Ontario
Immaculate Semi detached home w/ 4 spacious bedrooms & over 2000 sqft. of living space is a true sanctuary of tranquility. Situated in the prestigious Harrison. Modern layout elegance with timeless charm, boasting large windows that invite an abundance of natural light and provide breathtaking views. Listen to your heart when entering into your next family kingdom, you are greeted by a thoughtfully designed interior, adorned with contemporary finishes including dark hardwood floors. The open-concept layout allows for effortless flow between the living spaces, creating a warm and inviting atmosphere for both family gatherings and intimate soirees. The finished basement boasts loads of additional living space and storage. This one is truly a MUST see! (id:61852)
Alaa Younan Realty Brokerage Inc.
170 Troiless Street
Caledon, Ontario
Corner Detached House With Lot Of Natural Light. Living & Dinning Room. Eat-In Kitchen, Good Sized 3 Bedrooms. Primary Bedroom With Ensuite And W/I Closet. Renovated Kitchen, S/S Appliances, No Carpet In The House. Large Driveway. Big Lot Full Of Greenery. Pot Lights. Lot Of Storage. Looking For Aaa Tenants. No Smoking. (id:61852)
Icloud Realty Ltd.
305 - 1275 Finch Avenue W
Toronto, Ontario
Corner unit with NW views and lots of windows with access to "Roof Top Terrace". Approx 1,352 sq ft University Heights Professional Centre. (Built New 2019). Just East of Keele; Convenient to Finch W Subway Stn; TTC; (New) LRT Transit Line; Easy Access to HWYS 400/401/407; Close Proximity to York U; Humber River Hospital; Metro Courthouses; Ideal for Medical, Central, Optical, Legal, Professional offices; Other Tenants Incl. Tim Hortons; Pharmacy; Dynacare Lab; Ultrasound; Assorted Physicians; Dental Clinic; Hearing Clinic. **EXTRAS** Hydro separately metered. HVAC included (ceiling mounted unit) (id:61852)
Slavens & Associates Real Estate Inc.
170 Troiless Street
Caledon, Ontario
Here's your chance to own a Corner Detached House With Huge Lot 71.9 Ft. X 134 Ft.!! Lot Of Natural Light. Living & Dinning Room. Eat-In Kitchen, Good Sized 3 Bedrooms. Renovated Kitchen, S/S Appliances, Primary Bedroom With Ensuite And W/I Closet. No Carpet In The House. Pot Lights. Full Of Greenery. Bonus Feature is The "CV" Zoning (Village Commercial)! Many Permissible Uses. Lots Of Outdoor Storage, Large Driveway With Ample Parking. (id:61852)
Icloud Realty Ltd.
