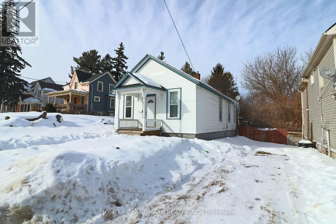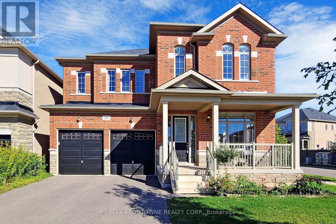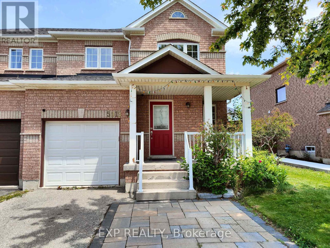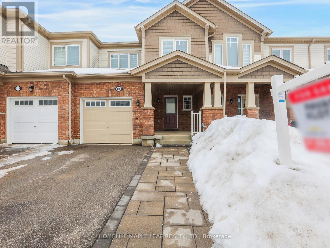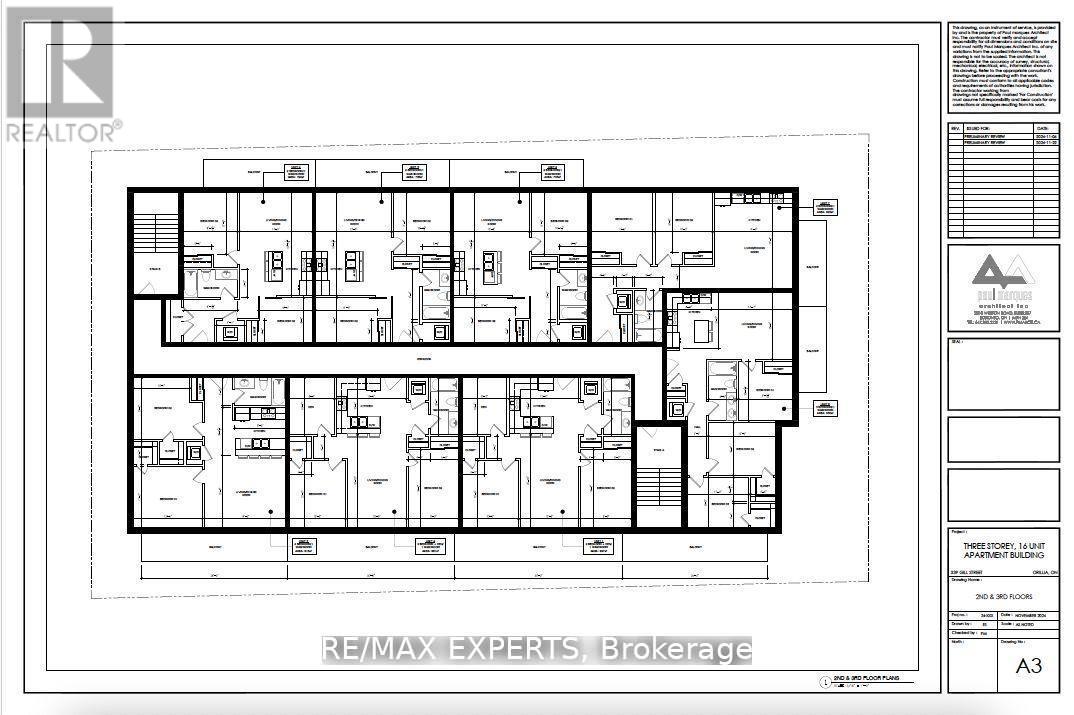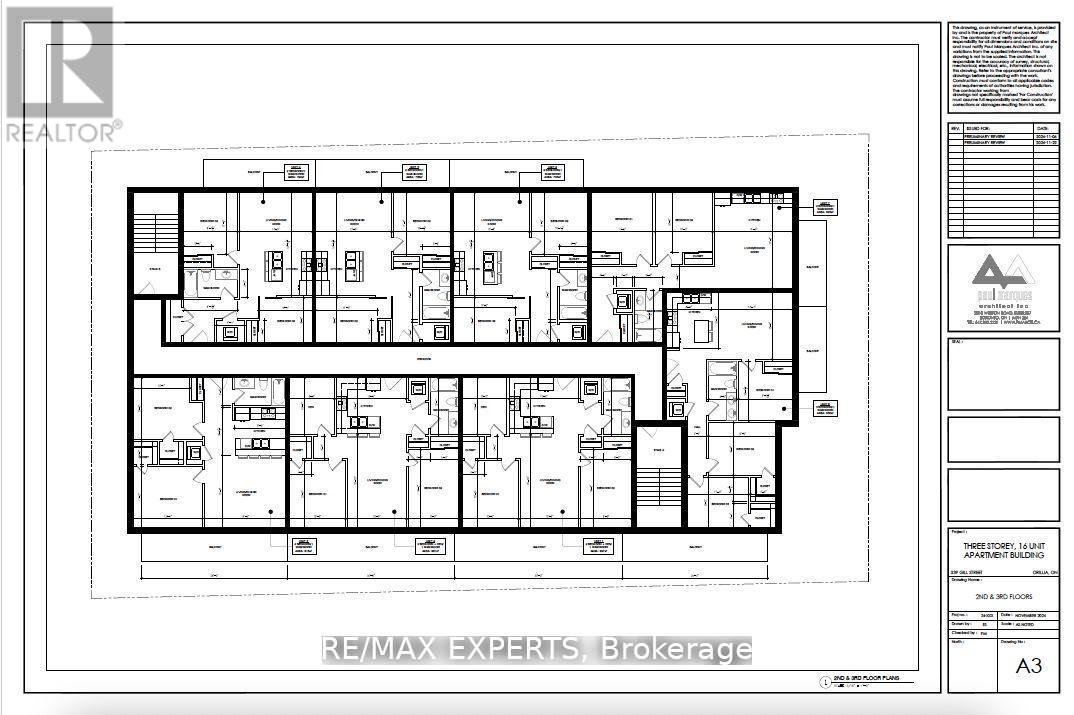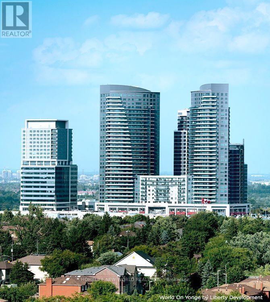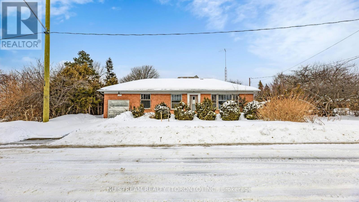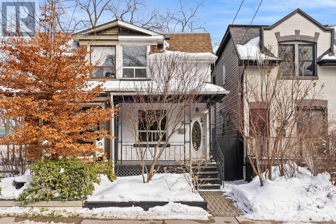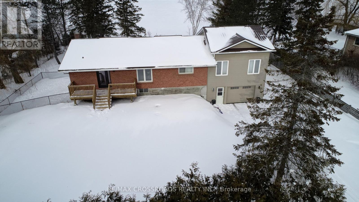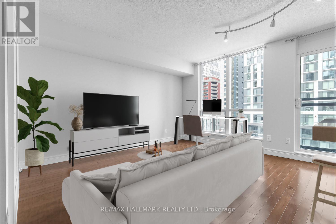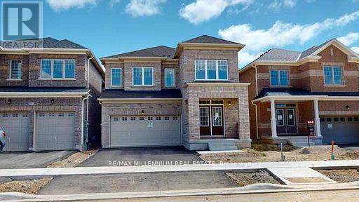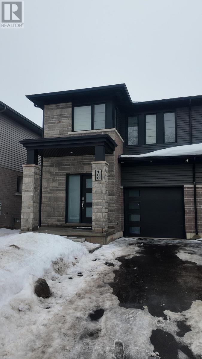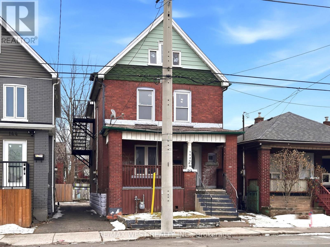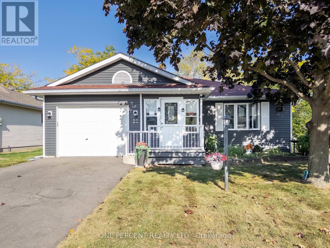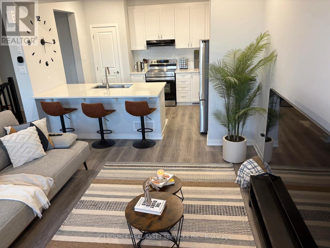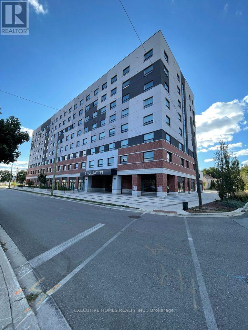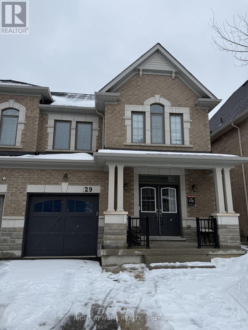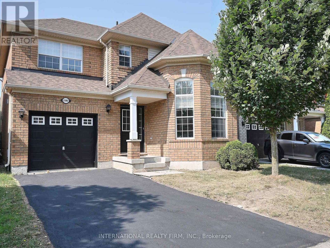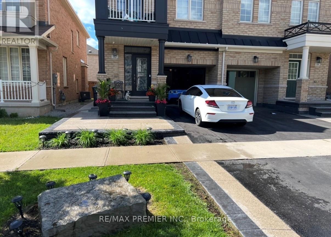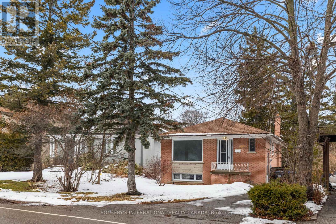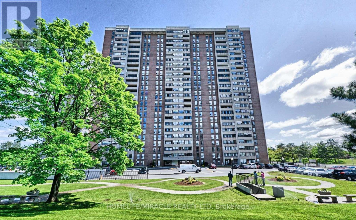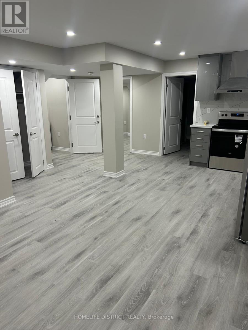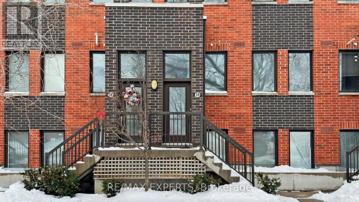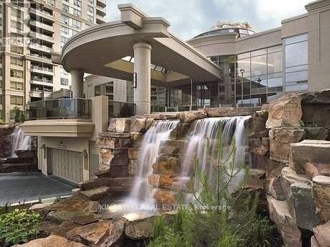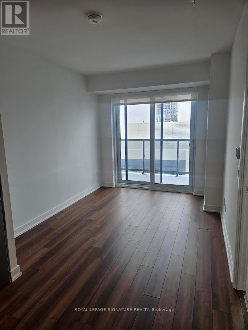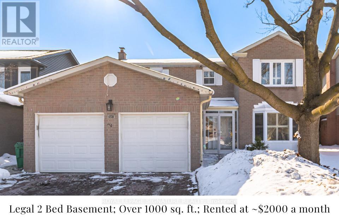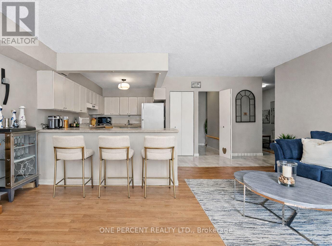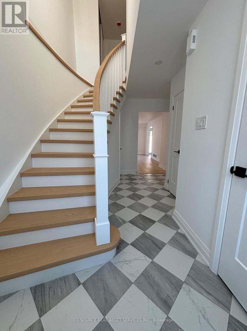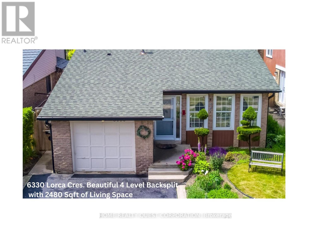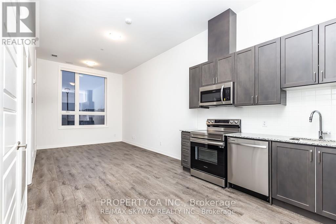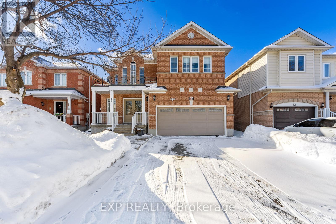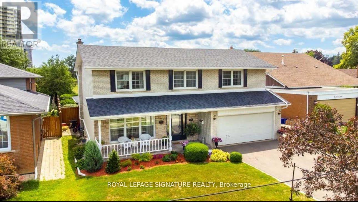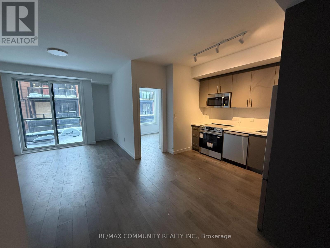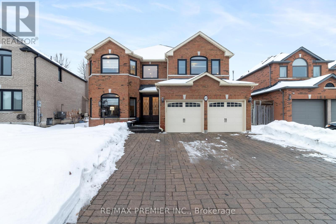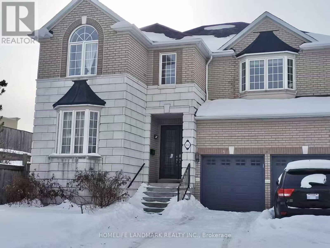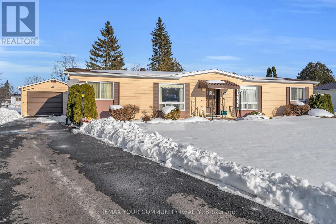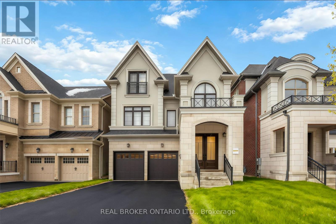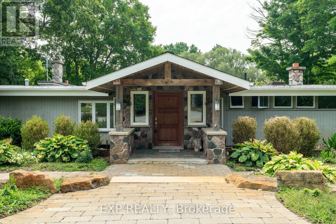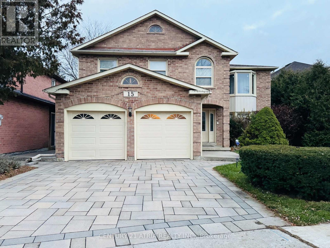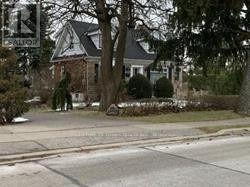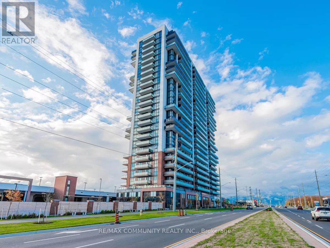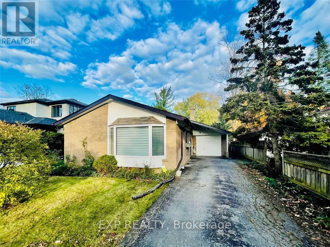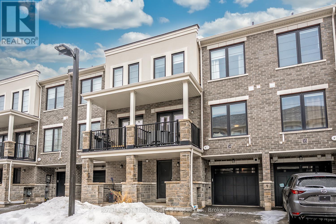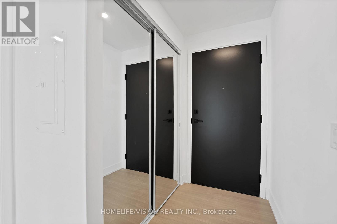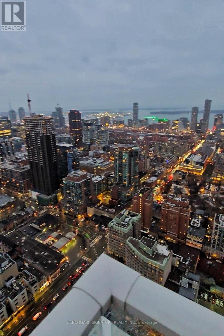1022 - 525 Adelaide Street W
Toronto, Ontario
Luxury Living At Musee In Prime King West! High Ceiling With Terrace. The Den Is Enclosed With Door To Be Used As A 2nd Bedroom. Sleek white kitchen cabinets, stainless steel appliances, neutral wide plank flooring in excellent condition! And low condo fees make this an attractive buy. Located in the heart of the fashion district & King West neighbourhood, with amazing amenities in Downtown Toronto. Steps from many restaurants, shops, nightlife, financial district, theatres, University of Toronto, and 501, 504, 510, & 511 streetcars stops. (id:61852)
First Class Realty Inc.
5761 Peer Street
Niagara Falls, Ontario
Welcome to 5761 Peer Street in Niagara Falls - a beautifully renovated 3-bedroom, 2 full-bath bungalow just steps to the tourist district and within walking distance to the Falls and casino. Located on a quiet street yet close to major bus routes, highway access, and all amenities, this home is perfect for a starter, retirement, or investment opportunity. Lots of updates in recent years, including the spacious kitchen, the addition of a private ensuite to the master bedroom (2019). This home features pine wood floors, 9' ceilings, fresh paint (2024), and a new furnace (2022). Set on an impressive 45 x 215 ft fenced lot with a huge deck, it offers exceptional outdoor space for relaxing or entertaining. Don't miss this prime location opportunity and book your showing today! Thank you for your interest. (id:61852)
Homelife Landmark Realty Inc.
459 Threshing Mill Boulevard
Oakville, Ontario
Stunning Immaculate Home Located In Quiet Friendly Community Of Oakville. Premium Corner Lot Bring Abundant Natural Light. Great Layout With 5 Spacious Bedrooms And A Office. Open Concept. 10 Feet On Main, 9 Feet On 2nd Floor. Tons Of Upgrades By Builder Including All Quartz Countertops, Porcelain And Hardwood Flooring Throughout, Upgraded Kitchen With High-End Appliances. Fresh Painting. Main Floor New Pot-Lights And Chandeliers. Close To Shopping, Highway, Hospital, All Amenities. Show With Confidence! (id:61852)
RE/MAX Aboutowne Realty Corp.
5919 Tampico Way
Mississauga, Ontario
Rarely Offered 32 Ft Front House in Churchill Meadows! Generous layout with over 2000 sq ft area - 1466 sq ft area Above Grade & 677 sq ft basement (MPAC). Bright & spacious home featuring a functional open-concept layout with hardwood floors and modern vinyl flooring no carpet throughout. Enjoy upgraded LED lighting, a sun-filled living area, and renovated bathrooms on the upper level. Spacious bedrooms with large windows for ample natural light. Primary bedroom includes a 3-pc ensuite & walk-in closet. Kitchen & Laundry equipped with upgraded appliances. Featuring Large Upper-level pantry for easy access. Basement features a potential in-law suite with a bedroom and 3 pc bathroom along with an additional storage room. Steps to elementary schools - Churchill Meadows P.S. & St. Faustina Catholic E.S. Close to green spaces, parks, library, and community center. Walking distance to Brittany Glen Plaza. Excellent transit access with nearby bus stops, 407, 401, Meadowvale GO, Erin Mills Town Centre, and Credit Valley Hospital. Tenant to pay all utilities. Disclaimer - photographs are virtually staged. (id:61852)
Exp Realty
116 Watermill Street
Kitchener, Ontario
Beautiful 3-Bedroom Freehold Townhome Located In Desirable Doon South This Bright And Spacious Home Features An Open-Concept Main Floor With A Modern Kitchen, Complete With Stainless Steel Appliances And Granite Countertops. The Main Bedroom Offers A Walk-In Closet And A 4-Piece Ensuite For Added Comfort And Privacy. Enjoy A Deep Backyard With Plenty Of Usable Space, Plus A Walk-Out Basement That Adds Great Potential For Future Finishing. A Private Deck Off The Main Level Provides The Perfect Spot For Relaxing Or Entertaining. This Freehold Townhome Comes With NO POTL Fees, And Is Situated In A Family-Friendly Neighbourhood Just Minutes From Highway 401, Schools, Parks, Trails, And All Essential Amenities. (id:61852)
Homelife Maple Leaf Realty Ltd.
339 Gill Street
Orillia, Ontario
Welcome To 339 Gill Street! This Comer Property Is One Of A Kind! Suitable For Many Uses Including Potentially 12 - 15 Unit Apartment Building (See Attachments For Concept Plan). Water & Sewer Services At Lot Line. Conveniently Located In A Mature, Residential Neighbourhood With Three-story Apartment Buildings That Are Fully Tenanted. Starbucks Is Right Around The Corner. Bus Line Right In Front Of The Property. Detached Property & Separate Garage Included. Structures Are Not Livable. Located Just Minutes Away From Downtown Orillia, Orillia's Waterfront, Plazas, Shops, Restaurants And Municipal Services! Higher Density May Be Possible. (id:61852)
RE/MAX Experts
339 Gill Street
Orillia, Ontario
Welcome To 339 Gill Street! This Comer Property Is One Of A Kind! Suitable For Many Uses Including A 12 - 15 Unit Apartment Building (See Attachments For Concept Plan). Water & Sewer Services At Lot Line. Conveniently Located In A Mature, Residential Neighbourhood With Three-story Apartment Buildings That Are Fully Tenanted. Starbucks Is Right Around The Corner. Bus Line Right In Front Of The Property. Detached Property & Separate Garage Included. Structures Are Not Livable. Located Just Minutes Away From Downtown Orillia, Orillia's Waterfront, Plazas, Shops, Restaurants And Municipal Services! (id:61852)
RE/MAX Experts
Ph2-08 - 7161 Yonge Street
Markham, Ontario
Luxury living awaits at "World on Yonge" in this spacious 895 sq. ft. Penthouse Suite, featuring soaring 9' ceilings and a breathtaking city view. This residence offers a modern granite kitchen with stainless steel appliances and two full bathrooms, providing a very safe environment that is especially ideal for families with kids. Residents enjoy access to excellent amenities, including a swimming pool, whirlpool, sauna, library, gym, media room, guest suites, and visitor parking, all protected by 24-hour concierge and security. The ultimate lifestyle convenience is found right at your doorstep, with direct access to restaurants, shops, banks, a park, and a supermarket-allowing you to enjoy all kinds of shopping and services without ever having to go outdoors. A must-see property that perfectly blends safety, luxury, and convenience! (id:61852)
Homelife New World Realty Inc.
50 Marydon Crescent
Toronto, Ontario
Property being sold in "as-is, where-is" condition. Seller makes no representation or warranties and will not undertake any repairs or remediation. Buyer to conduct their own due diligence regarding the condition of the property. Excellent Opportunity for investors, builder, or renovators. (id:61852)
Nu Stream Realty (Toronto) Inc.
31 Tiverton Avenue
Toronto, Ontario
Welcome to this inviting family home, located on a quiet, tree-lined dead end in the heart of South Riverdale. Well designed and carefully maintained, this 3-bedroom, 2-bathroom residence offers a comfortable blend of space, function and urban convenience. Step inside to a bright living room at the front of the home-perfect for relaxing or hosting guests. The kitchen and dining area connect seamlessly, creating a warm and practical space for everyday living and family meals. Just off the kitchen, a flexible bonus area works well as a mudroom, offering convenient storage for outdoor gear and busy family life. Upstairs, you'll find three generously sized bedrooms filled with natural light, along with a modern bathroom featuring a skylight.The lower-level adds even more versatility with an additional bedroom and private ensuite, a spacious recreation room and plenty of storage-ideal for guests, a home office or extra family space. Outside, the backyard includes a distinctive shed previously used for pottery. It's a great opportunity for creative projects or workshop use. Enjoy peaceful family friendly living just steps from the shops, restaurants and transit along Queen Street East and close to Riverdale Park. Located within the Dundas Junior Public School, Queen Alexandra Middle School and Riverdale Collegiate Institute districts, this home offers a wonderful opportunity to settle into one of the city's most desirable neighbourhoods. (id:61852)
Sotheby's International Realty Canada
8 Williams Point Road
Scugog, Ontario
Welcome to your private waterfront retreat! This beautifully updated 3 bedroom Raised bungalow offers the perfect blend of comfort, space, and scenic living on an expansive 1.64 acre lot. Step inside from your newly installed deck to discover a bright, modern interior designed for easy living, with thoughtful updates throughout. The walkout basement with gas fireplace and luxury vinyl plank flooring (2021/2022) adds versatility and seamless access to the outdoors, ideal for entertaining, boating, water sports and relaxing. Car lovers, hobbyists, and outdoor enthusiasts will appreciate the single attached garage plus a double detached garage, offering ample room for vehicles, storage, toys and the convenience of an EV charger already in place. Outside, soak in the peaceful waterfront setting with room to roam, garden, or simply take in stunning western sunsets that paint the sky night after night. Whether you're sipping morning coffee by the water or hosting summer gatherings, this property delivers space, privacy, and lifestyle in one exceptional package. A rare opportunity to own a move-in-ready waterfront home with acreage. Also you can be part of the Williams Point Cottagers Association for a small fee and enjoy, a private park, an executive golf course, Summer events that include; fishing derby, pig roast, dances for the little ones and for the big ones, golf tournaments, horse shoe tournament, Euchre tournament, bingo, Halloween dance and so much more during the long weekends. This is not just a home it's a lifestyle. Don't Miss Out. 3rd bedroom was converted into an office, easily converted back. (id:61852)
RE/MAX Crossroads Realty Inc.
710 - 75 Dalhousie Street
Toronto, Ontario
If you have been searching for a downtown condo that actually feels comfortable and functional, this is it! This bright 1-bedroom condo offers 560 sq ft of well-designed space with room for a proper dining area and a layout that makes everyday living easy. Floor-to-ceiling windows overlook an unobstructed park view, filling the unit with natural light throughout the day. Freshly painted, clean and move-in ready, it feels clean, calm, and welcoming from the moment you walk in.The kitchen is stylish and practical, featuring brand new quartz countertops and backsplash, an undermount sink, stainless steel appliances, and generous prep space, something you do not always find in downtown condos. Carpet-Free, walk-in closet in the bedroom, and spacious layout. Ensuite laundry adds everyday convenience.Located in the heart of downtown with perfect Walk and Transit Scores, you are steps to Queen and Dundas subway stations, Eaton Centre, TMU, George Brown College, St. Michael's Hospital, Metro, No Frills, cafés, restaurants, Sankofa Square, St. Lawrence Market, and the Financial District.The well-managed boutique-style building offers 24-hour concierge, a rooftop terrace with BBQ, gym, sauna, billiards room, party lounge, and underground visitor parking. Underground parking spaces are available for rent if needed. All utilities are included in the rent, including heat, air conditioning, hydro, and water, making budgeting simple and stress-free.A wonderful opportunity for a tenant seeking a bright, well-maintained condo in an unbeatable location, with the added bonus of green space right outside your window. (id:61852)
RE/MAX Hallmark Realty Ltd.
335 Leanne Lane
Shelburne, Ontario
Rare Opportunity to Own in Shelburne!!!6 bedroom and 5 bathrooms. Conveniently build one bedroom and bath with stand up shower on main floor for seniors or live in nanny Suite. Nice house and must see. (id:61852)
RE/MAX Millennium Real Estate
100 Willson Drive N
Thorold, Ontario
This brand new End-unit 3-bedroom, 2.5-bath townhouse in Thorold features luxury finishes and a smart home system with an automated thermostat. The open-concept main floor offers 9-ft ceilings, a kitchen island, and a walkout to a private deck with views of a greenbelt. The primary suite includes a walk-in closet and ensuite, with laundry conveniently located upstairs. Enjoy garage access for added convenience. Located near Hwy 406, colleges, and just minutes from Brock University and Niagara Falls attractions. Transit, grocery stores, and shopping are steps away. (id:61852)
Century 21 People's Choice Realty Inc.
142 Lottridge Street
Hamilton, Ontario
Attention Investors, Renovators & Large Families! Exceptional opportunity to transform this spacious 6 bedroom home into a high performing investment or stunning multi generational residence. The structure is solid with strong bones, offering the perfect canvas for a complete interior renovation. Featuring 6 generously sized bedrooms and 1 washroom, this property offers tremendous layout flexibility and income potential once updated. Ideal for investors seeking strong rental returns or buyers looking to customize a large home to their exact vision. Located in an established neighbourhood with solid resale potential. With the right renovation, this property can deliver significant upside. Property being sold in as is condition. Bring your contractor and unlock the full potential. (id:61852)
RE/MAX West Realty Inc.
22 Heritage Drive
Prince Edward County, Ontario
This home has been thoughtfully updated throughout and is move-in ready. It offers 2 spacious bedrooms plus 2 bathrooms. The layout boasts a welcoming living room, a formal dining room, and a family room with a cozy gas fireplace. Updates completed within the last 5 years include: Roof, Siding, Deck, Gazebo, Front Deck, Driveway, All Windows including triple pane at the rear, Patio Doors, Flooring, Broom Closet, Ensuite Bathroom, On-demand Hot Water Heater, Renovated Kitchen and new appliances, walk-in shower, Laundry Room with raised machines for easy access, Washer & Dryer. Living here means being part of a friendly community with access to a heated inground pool, tennis and pickleball courts, horseshoe pits, lawn bowling, multi-use rooms, and plenty of clubs and activities to enjoy at the community centre. Just steps away you'll find Wellington Golf Course and the Millennium Trail, perfect for outdoor enthusiasts. The town of Wellington provides all your everyday essentials, while the surrounding County is home to award-winning wineries, breweries, restaurants, and some of Ontario's best beaches. (id:61852)
One Percent Realty Ltd.
617 Quilter Row
Ottawa, Ontario
Modern, elegant, and move-in ready with quick possession available - welcome to 617 Quilter Row in Richmond. Located in the desired Richmond Meadows community by Mattamy Homes, this upgraded 2-bedroom, 1.5-bath freehold townhouse offers over 1,400 sq ft of thoughtfully designed living space. Built in 2024, it features a functional three-level layout with contemporary finishes throughout. The ground level includes a welcoming foyer with interior access and practical space for storage and everyday organization. The second level showcases a bright, open-concept kitchen and living area with smooth ceilings and pot lights. The stylish kitchen features quartz countertops, extended-height cabinetry, and a full Samsung appliance package, including a French door fridge with water line, range, and dishwasher. The layout flows seamlessly into the dining and living space, ideal for daily living and entertaining. Upstairs, two well-sized bedrooms and a modern full bathroom provide comfortable private quarters. Quartz countertops continue in the main bath, and upgraded railings replace traditional knee walls, adding openness and architectural appeal. Highlights: 2 Bedrooms, 1.5 Bathrooms Over 1,400 sqft Freehold - no condo fees Quartz counters Smooth ceilings throughout Pot lights Taller cabinetry Built in 2024 Quick possession available. Close to parks, schools, and amenities, this home offers style, comfort, and convenience in a growing, family-friendly community. *For Additional Property Details Click The Brochure Icon Below* (id:61852)
Ici Source Real Asset Services Inc.
611 - 1 Wellington Street
Brantford, Ontario
Bright and Spacious Condo In A Vibrant, Desirable Location In Downtown Brantford! *** Enjoy 1 Year Of Free Maintenance Fees, A Limited-Time Incentive! *** This 1 + 1 Comes With 9' Ceilings, Large Windows, With Tons Of Amenities Which Includes Your Own Parking Spot, A State Of The Art Fitness Room, A Party Room, And A Rooftop Garden. This Pristine Unit Comes Complete With Convenient In-Suite Laundry Facilities And Features Stainless Steel Appliances And Sleek Kitchen Counters, Adding A Touch Of Elegance To The Space. Steps Away From The GO Train Station, Laurier University, Conestoga College, Banks, YMCA, Harmony Square, And Many Restaurants. Perfect for Investors and First Time Home Buyers! This Unit Is Currently Leased At $1700+Utilities/Month. Option Of Assuming The Tenant Or Vacant Possession! (id:61852)
Executive Homes Realty Inc.
29 Faders Drive
Brampton, Ontario
This Exquisite 4-bedroom semi-detached residence that offers an abundance of natural light. Step inside and be captivated by the elevated 9-ft ceiling that create an airy and spacious feel throughout. The Chef's kitchen, adorned with stainless steel appliances perfect for hosting. French doors seamlessly connect the kitchen to the outdoors, allowing for indoor and outdoor entertainment. Indulged in the spa-grade soaker bathtubs, creating a luxurious retreat. Just minutes' drive to local hospital, HWY, schools, grocery stores and all other essential amenities. Ascend the oakwood staircase to the upper level and discover the loft and peaceful bedrooms. Enjoy the spacious backyard in a quiet and walker friendly neighbourhood, this home is epitome of comfort and style. Don't miss the chance to lease this idyllic haven. (id:61852)
Right At Home Realty
2382 Falkland Crescent
Oakville, Ontario
BEAUTIFUL 4 BEDROOM open-concept floor plan on child safe Crescent in demand WESTOAK TRAILS! Short distance to Oakville hospital. Gleaming DARK Walnut hardwood in Living/Dining Rm Combination & Family Room, Vaulted Ceiling & large sunny Palladium Window in Living Room. Stunning Sun-Filled MAPLE KITCHEN with Built-in Stainless-Steel APPLIANCES, Upper Valance ,Backsplash, extended Pantry, Ceramic Floors! Walk-Out from Breakfast Room to fully fenced REARYARD upper floor is Pristine! with hardwood, gorgeous and spacious Bedrooms include Master Retreat with 4-piece SPA BATH with separate shower and soaker tub! Spacious 2nd 4/piece Bath & linen closet...Inside Entry to Garage & Main Floor Laundry are bonus! Lower Level Legally Finished Basement, and Legally permitted separate entrance, boasting 2 generous bedrooms, a kitchen, a 4-piece washroom, laundry and small office. Located in desirable pocket in short distance to excellent Hospital, schools, shopping, Restaurants & Boutiques, Amenities &Services, Shoppers Drug, Starbucks, French Immersion School, Oakville Soccer Club, Splash Pad &Park, etc. Nothing to do but move in and live, work and enjoy! (id:61852)
International Realty Firm
82 Chesterwood Crescent
Brampton, Ontario
Welcome to this beautifully landscaped semi-detached home offering approximately 1,766 sq. ft. of thoughtfully designed living space with stylish, designer finishes throughout. From the moment you step inside, you'll appreciate the hardwood flooring, bay windows, and tasteful accent walls that create a warm and inviting atmosphere. The main level features a cozy electric fireplace, a separate dining room ideal for entertaining, and an open-concept kitchen overlooking the breakfast area, family room, and outdoor living space. Abundant storage and direct access to the garage add everyday convenience.The upper level was smartly converted from four bedrooms to a spacious three-bedroom layout, complete with an oversized laundry room with sink and ironing station. The generous primary retreat easily accommodates a king-sized bed with night tables on the same wall, while the extended bay window provides the perfect space for a home office or lounge. A coffered ceiling with an extended 9-foot feel enhances the sense of space, a generous sized walk-in closet, and the ensuite offers both a separate shower and a relaxing soaker tub. Two additional bedrooms provide excellent flexibility for a growing family, guests, or work-from-home needs. Enjoy your morning coffee or evening unwind on the private balcony off the third bedroom.The finished lower level adds even more living space, featuring laminate flooring, a large recreation room, and additional area suitable for a bedroom, gym, or hobby space. A built-in fishtank adds a calming focal point, while ample storage and a cold cellar complete the level. Enjoy the convenience of the new 3-piece bath that is plumbed but requires connection. Step outside to your backyard oasis, fully finished with concrete flooring, a hot tub under a gazebo, dedicated cooking area, and an oversized shed - an ideal setting for relaxing or entertaining year-round. (id:61852)
RE/MAX Premier Inc.
957 Beechwood Avenue
Mississauga, Ontario
3 bedroom bungalow (main) located in a peaceful family oriented neighbourhood. Laminate floor, natural light stainless steel appliance's, and it is close to all amenities, shopping, transit, highway, Port credit GO, just a 2 minute walk to the lake. (id:61852)
Sotheby's International Realty Canada
2005 - 18 Knightsbridge Road
Brampton, Ontario
Welcome to meticulously maintained spacious 2 bedroom plus a bonus room with modern washroom featuring a bright and airy open concept. Living and Dining area. Expansive living area accommodates large family gatherings connected to a spacious dining area. The living room flows effortlessly onto a large enclosed balcony perfect for relaxing with stunning view of Toronto skyline. Laminated flooring throughout living and dining rooms giving a contemporary feel. Situated in a primary location just moments away from Bramalea city Center, Brampton Library Go Bus, Brampton transit, Chinguacousy park, excellent schools, major highways, healthcare facilities, Tim Horton's and restaurants. Don't miss the opportunity to make this bright and spacious apartment your new Home. Perfect for first time home buyers and investors. All utilities are included in the maintenance fee. (id:61852)
Homelife/miracle Realty Ltd
807 Apple Terrace
Milton, Ontario
Spacious and well-maintained 2-bedroom basement apartment with a private separate entrance, located in a highly desirable neighborhood of Milton near Thompson Rd and Britannia Rd. This bright unit features a newly built modern washroom, stylish pot lights throughout, and a functional open-concept layout ideal for comfortable living. One parking space is included, with a second space available for an additional $100 per month. Conveniently situated close to parks, schools, shopping, transit, and major amenities, this home offers both comfort and convenience in a prime location. (id:61852)
Homelife District Realty
59 - 68 Winston Park Boulevard
Toronto, Ontario
Stylish and modern 3 storey condo townhouse in the heart of Yorkdale Village offering 1 bedroom plus a versatile den and 2 bathrooms. Facing a quiet neighbourhood street and elevated above street level for added privacy. Freshly painted with a thoughtfully designed layout featuring 9 foot smooth ceilings and abundant natural light throughout. The spacious den easily functions as a nursery, guest room, home office, or second bedroom.Enjoy sunny south facing exposure and breathtaking unobstructed views including the CN Tower from your impressive 220 sq ft private terrace complete with BBQ hookup, perfect for outdoor dining and entertaining.Unbeatable location just steps to the subway and TTC, minutes to world class shopping at Yorkdale Shopping Centre, major highways, parks and everyday conveniences.Ideal for first time buyers and investors alike. All mechanicals owned including new tankless water heater. Updated washer and dryer. (id:61852)
RE/MAX Experts
602 - 3880 Duke Of York Boulevard
Mississauga, Ontario
Fully furnished Open-concept 1-bedroom plus den unit in the heart of Mississauga! The modern kitchen features quartz counter top new stove and dishwasher , and a breakfast bar island with storage perfect for quick meals or entertaining friends. The spacious living room flows right out to a balcony where you can relax and enjoy some fresh air. The den offers versatile space that can be used as a home office, study, or extra guest area. Enjoy the modern flooring and the updated bathroom, which add a nice touch to the space, along with the added convenience of ensuite laundry and a designated parking spot. Best of all, heat, hydro, and water are all included. Location is key, and this unit is ideally situated across the street from Celebration Square and just minutes from Square One Shopping Centre. Enjoy a variety of shopping, dining, and entertainment options right at your doorstep. This unit comes with one parking and a locker and the rent includes all utilities except wifi. Commuting is a breeze with quick access to major highways and public transit, and the area is known for its excellent schools and parks. (id:61852)
Kingsway Real Estate
2307 - 30 Samuel Wood Way
Toronto, Ontario
Welcome to The Kip District, where contemporary style and everyday ease come together. This bright and well-appointed one-bedroom suite offers an efficient open-concept layout with excellent flow and no wasted space, designed for both comfort and functionality. The modern kitchen features stainless steel appliances and opens into the living area-ideal for today's urban lifestyle. Just steps to Kipling Subway and GO Station, and minutes to major highways including the 427, QEW, Gardiner, and 401, this location is perfect for commuters. Enjoy nearby shops, restaurants, and all essential amenities, in a residence that delivers a great balance of convenience, modern living, and accessibility. (id:61852)
Royal LePage Signature Realty
6326 Millers Grove
Mississauga, Ontario
Beautifully maintained 4-bed detached home with a legal 2-bed rentable basement in desirable Meadowvale. Approx. 2,500 sq ft above grade (+1,200 sq ft basement finished in 2023), this home offers a classic layout: separate living, dining, and family rooms plus a modern eat-in kitchen (reno 2017) with quartz counters, stylish backsplash, and newer appliances. Hardwood throughout makes it carpet-free. Upstairs, four well-sized bedrooms await. The legal basement suite (rented for approx. $2,000/month; tenants flexible to stay or vacate) offers excellent income potential. The home sits on a 50x120 lot with a large backyard, 2-car garage plus driveway parking. Key updates: Furnace (2015), Heat Pump/AC (2022), Roof (2013), HWT owned (2022). In a top school district (Plum Tree Park PS, French Imme, Rated 9+), near parks, trails, and Meadowvale Town Centre (3 mins), 5 Mins Drive to Smart Centre At 3155 Argentia Road (Walmart, Real Canadian Superstore, Home Depot, LCBO, BestBuy, And Much More; See Pictures) & 10 mins from Toronto Premium Outlets. Easy access to Lisgar/Meadowvale GO stations and highways 401/407/403). A perfect blend of space, updates, and rental income potential! (id:61852)
Royal LePage Signature Realty
25 - 16 Fourth Street
Orangeville, Ontario
Welcome to this bright and spacious 2-bedroom condo. Situated in the well maintained Orangeway Garden building and within walking distance to local shops, popular farmers market, restaurants, and nearby parks. Experience the ease of condo living with snow clearing handled for you, plus maintenance fees that include Rogers internet and cable TV, providing excellent overall value. Flooded with natural light, the home features a spacious kitchen with abundant cupboard space, a separate pantry, and a breakfast island with seating for up to four, ideal for casual dining and entertaining. The open concept living and dining area provides plenty of room to relax and steps out to a private balcony. The primary bedroom is complete with a large walk-in closet and convenient semi-ensuite bathroom access, while the second bedroom offers flexibility for guests, a home office, or growing families. Enjoy the added convenience of a generously sized in-suite laundry room, offering extra storage and functionality. This unit truly stands out with a rare, oversized walk-in storage locker located on the ground floor in the main lobby, ideal for bicycles, mobility equipment, golf clubs, and more. Don't miss your chance to make it yours! (id:61852)
One Percent Realty Ltd.
851 Sweetwater Crescent
Mississauga, Ontario
Stunning, Newly Renovated 3-Bed Executive Townhouse - Prime Lorne Park LocationKey Features- Be the FIRST to live in this fully renovated, move-in-ready executive townhouse- 3 spacious bedrooms | 2 full bathrooms. - Thoughtful top-to-bottom redesign with quality finishesInterior Highlights- Elegant hardwood floors throughout- Classic checkerboard foyer with light-filled layout- Eye-catching designer staircase - a true centerpiece- Brand-new appliances (including KitchenAid range)- Contemporary fixtures & premium finishes throughout (including Toto toilets). Outdoor & Extras- Private backyard with brand-new patio - perfect for BBQs & relaxing- Peaceful, family-friendly setting- Move-in ready - no updates neededLocation & Lifestyle- Located in prestigious Lorne Park - one of South Mississauga's most desirable neighbourhoods- Under 1 km to Lake Ontario: ~12-minute walk to scenic waterfront trails, parks & green spaces- Easy access to Port Credit & Clarkson shopping, dining, cafes and amenities- Quick commute: ~9-minute drive to GO Train station- Excellent schools, community vibes & walkable streets. *For Additional Property Details Click The Brochure Icon Below* (id:61852)
Ici Source Real Asset Services Inc.
6330 Lorca Crescent
Mississauga, Ontario
Rare Four-Level Backsplit with dedicated separate entrance + full basement suite. A smart opportunity for families and investors alike, this four-level backsplit offers a separate entrance to a fully finished lower level - ideal for multi-generational living or income potential. The main level features a welcoming foyer, bright living and dining areas, and a functional eat-in kitchen. Upstairs offers three well-sized bedrooms and a full family bath. Just a few steps down, the family room with wood burning fireplace creates a comfortable gathering space, along with an additional 4th bedroom, bathroom, laundry, and walk-up access providing privacy and flexibility for teens or extended family. The finished basement, accessed through its own private entrance, includes a kitchen, living area, bedroom or office, bathroom, and excellent storage, a turnkey setup for in-laws or rental use. Enjoy a large private backyard, ideal for entertaining and outdoor living, plus a deep single-car garage with added storage. Major updates include roof (8 yrs), owned furnace and water heater (5 yrs). Steps to transit and schools, and walking distance to Meadowvale Town Centre, parks, trails, Lakes Aquitaine and Wabukayne, and Meadowvale Community Centre. Space, separation, and long-term flexibility! A rare opportunity to secure both lifestyle and income potential in one property. (id:61852)
Home Realty Quest Corporation
102 - 3265 Carding Mill Trail
Oakville, Ontario
Beautiful 1-Bedroom Condo with soaring 11' ceiling throughout main level in preserve neighbourhood. High speed internet is INCLUDED! The neighborhood is surrounded by multimillion dollar homes. This unit boasts a patio facing the pond as well as direct access to the patio and outdoors from the unit! Colorful architectural exteriors, great building amenities, including gym, and impeccable interiors. Very private with pond view and easy access to walking trails. Good Size bdrm with large closet and windows. Upgraded Bathroom with standing shower. Digital Keyless Entry. Abundance of Sunlight in the unit makes it an ideal space for living. Ensuite laundry. Other amenities includes Concierge services, Gym, Social lounge and many more. Unit includes parking and Locker. (id:61852)
Property.ca Inc.
81 Farthingale Crescent
Brampton, Ontario
Located in a quiet, family friendly neighbourhood of Brampton, this well maintained 4 plus 1 bedroom, 4 bathroom detached home offers the space and layout many buyers are searching for.Bright open concept main floor with hardwood flooring, generous living and dining areas, and a functional kitchen with stainless steel appliances and ample storage. Walk out to a private fenced backyard perfect for kids, summer gatherings, and everyday family life.Upstairs features four spacious bedrooms including a primary bedroom with walk in closet and private ensuite. The finished basement provides excellent flexibility with a large rec room, additional bedroom, and full bathroom ideal for extended family, guests, or added income potential.Conveniently close to schools, parks, shopping, and minutes to Mount Pleasant GO Station for an easy commute. A great opportunity in a high demand Brampton location. (id:61852)
Exp Realty
Bsmt - 1040 Runningbrook Drive
Mississauga, Ontario
New Renovated Beautiful 4 beds 3 full baths basement of a detached house In Family-Friendly Applewood! 1 Parking space on driveway, Near Schools, Parks, Transit, Shopping. (id:61852)
Royal LePage Signature Realty
7 - 117 Marydale Avenue
Markham, Ontario
Enjoy modern living in this brand new 3 bedroom 2 washroom stacked townhouse at The Markdale Towns in Markham's desirable Middlefield community, featuring a bright open-concept layout with large windows, high ceilings, and a spacious patio. It is complemented by 2 bathrooms and one underground parking space, all within minutes of Walmart, Costco, No Frills, Canadian Tire, restaurants, shops, public transit, Highways 407 & 401, the GO Train, and excellent schools including Markham Gateway, Cedarwood PS, Milliken Mills PS & HS, Middlefield CI, and Parkland PS. Tenant is responsible for all utilities and Tenant Insurance. (id:61852)
RE/MAX Community Realty Inc.
48 Vaughan Mills Road
Vaughan, Ontario
This Exquisite 4+3 Bedroom Family Residence Offering Approximately 3,320 Sq. Ft. Of Impeccably Maintained Living Space In The Heart Of Woodbridge. Thoughtfully Designed And Extensively Upgraded, This Exceptional Home Features Two Professionally Finished Lower Levels With A Separate Entrance, Offering Outstanding Flexibility For Family Living Or Income Potential. The Elegant Main Floor Showcases Crown Mouldings, Pot Lights, A Spacious Family Room, Main-Floor Laundry, And Convenient Interior Access To The Garage. The Gourmet, Family-Sized Kitchen Features Gas Burners, Oversized Centre Island, Upgraded Appliances, And A Bright Breakfast Area With A Walk-Out To A Spectacular, Private Backyard-Perfect For Entertaining Or Relaxation. The Upper Level Offers A Serene Primary Retreat With A Newly Renovated 5-Piece Ensuite And Walk-In Closet, Along With A Newly Renovated Main Bathroom And Generously Sized Secondary Bedrooms. The Lower Level Is Professionally Finished And Divided Into Two Separate Spaces: One Basement Apartment With 2 Bedrooms And Kitchen, Ready To Rent Or Ideal As A Nanny Suite, With Separate Entrance Second Portion With 1 Bedroom And Recreation Room For Owner Use Recent Upgrades Include New Furnace, New Roof, And All New Windows, Reflecting Pride Of Ownership Throughout. Situated On A Large, Breathtaking Lot, Steps To The Humber River, Scenic Trails, And Lush Conservation, This Home Offers A Rare Blend Of Space, Comfort, And Lifestyle In A Premier Location. (id:61852)
RE/MAX Premier Inc.
18 Fountain Court
Richmond Hill, Ontario
Walk-up Basement with 2 Bedrooms for Lease // Perfectly situated within walking distance to the prestigious Bayview Secondary (IB Program) and Silver Stream PS (gifted program). // Experience modern living in this professionally renovated 2-bedroom walk-up basement with separate entrance. This bright unit features newly kitchen, a sleek contemporary bathroom, and a dedicated storage room. // Enjoy the convenience of a private walk-up entrance from the backyard, Private in-suite laundry (not share with upstairs), and high-speed internet included. // Steps to Walmart and dining, with easy GO Station access. // Can Includes One or Two driveway parking space. (id:61852)
Homelife Landmark Realty Inc.
22 Emery Court
Georgina, Ontario
Located in Georgina at the beautiful Sutton by the Lake Adult Village. The ever-popular Devonshire Model, a meticulously maintained home and property on a peaceful cul-de-sac. 22 Emery Court is a perfect blend of great location, great layout, and outstanding pride of ownership. 3 bedrooms, 2 full bathrooms, a large comfortable family room with a walk-out to a freshly painted sun soaked back deck. Large wrap around kitchen with walk in pantry, laundry and additional storage. Off of the kitchen, your breakfast nook and living room are naturally well-lit from the large window. A very large primary bedroom with a 3pc En-suite and walk in closet. Through the Dining room you will find 2 additional complimentary bedrooms and another 3-pc bathroom. At the end of a freshly refinished 4 car driveway is a detached 1 1/2 car garage featuring plenty of room for your car, tools, workbench, and holiday decorations. This home is located a short walk or even shorter golf cart ride to the community club house where you will find a pool, pickleball and shuffleboard courts and walking trails. Choose to participate in the endless community activities, or choose to stay in and enjoy the comfort of your own home by the beautiful shores of Lake Simcoe. (id:61852)
RE/MAX Your Community Realty
34 Meteorite Street
Richmond Hill, Ontario
Nestled in the prestigious David Dunlap Observatory neighbourhood, this fully renovated designer home offers close to 4000 sq ft of refined living space with 5 bedrooms and 5 bathrooms. Featuring over $350K in professional renovations, the home showcases upgraded engineered hardwood flooring throughout, custom millwork, and pot lights across the entire house.The fully customized chef's kitchen is a showpiece with premium marble surfaces, bespoke cabinetry, and top-of-the-line appliances including Wolf microwave, oven and gas cooktop, Sub-Zero fridge and freezer, Asko dishwasher, Miele steam oven, and an upgraded 1200 CFM built-in hood fan. The open-concept layout flows seamlessly into the dining area framed by architectural wood detailing.The renovated loft features a custom TV wall and includes an ensuite bedroom with its own separate A/C unit and furnace, ideal for extended family or private guest quarters. All bathrooms have been upgraded with modern glass showers and designer finishes. Zoned for top-ranked schools, including Bayview Secondary IB program and St. Theresas gifted program. Also located near parks, trails, and major highways, this is a rare turnkey opportunity in one of Richmond Hill's most sought-after communities. (id:61852)
Real Broker Ontario Ltd.
Advent Realty Inc
6165 19th Avenue
Markham, Ontario
Welcome to 6165 19th Ave., Markham a truly unique country estate offering the best of both worlds: ultimate privacy and serene natural surroundings, all within minutes to modern conveniences. This warm and inviting 4-bedroom, 4-bathroom bungalow inspired by Frank Lloyd Wrights signature style is thoughtfully integrated into the landscape. Floor-to-ceiling windows along the back of the home flood the interior with natural light and provide breathtaking views of the wooded rolling lot and creek. The recently updated kitchen features poured-in-place concrete countertops and rich wood cabinetry. A built-in wall oven and a spacious walk-in pantry make it both beautiful and functional. And the kitchen boasts stunning views of the property including wildlife such as deer, foxes, turkeys, and a great heron. The great room is a showstopper, with soaring 20+ ft ceilings, exposed wooden beams and a natural granite stone wood-burning fireplace perfect for family gatherings or quiet romantic evenings in. The primary suite is a tranquil retreat, complete with a steam feature and jetted soaking tub in the ensuite and a wood burning fireplace. The home is fully wired with CAT-5 making it ideal for modern living. With two wood-burning fireplaces and an additional gas fireplace, warmth and comfort are never far away. Outside, the detached three-car garage with workshop and loft is a dream for hobbyists or those seeking extra space. With utilities already in place, the loft offers untapped potential and can be transformed into a games room, home office, or garden suite. The oversized patio and deck are perfect for entertaining including summer nights around the built-in gas firepit. Natural gas service, a rare feature for a country property, adds value and efficiency. Whether you're seeking a forever home or a weekend escape, this one-of-a-kind property delivers charm, character, and lifestyle. Dont miss your chance to own this exceptional gem in Markham's countryside. (id:61852)
Exp Realty
15 Timpson Drive
Aurora, Ontario
Welcome to 15 Timpson Dr., The frontage of 50.58 ft home is nested in a prestigious, family- friendly and mature Aurora Highlands community. This 4 bedroom detached house spans above grade 2871 sq. ft. with finished basement, behind highly ranked Aurora High school without obstacles. Originally 5 bedroom converted to 4 bedroom by builder. Filled with natural light through a skylight from rooftop down to the basement and large windows on both ends. Hardwood floor throughout main and 2nd floor connected with an elegant spiral staircase. Bay windows were put on both end. Open concept kitchen equipped with marble countertop and central Island. Breakfast area walkout to 500 sq ft 2 tier deck, great place for BBQ, leisure and gathering. Spacious primary room featured with 5 pieces ensuite bathroom and walk-in closet combined with an office, good for home office, reading and relaxation. Basement is fully renovated plus a 3 pieces bathroom and above grade windows in three sides. Spacious great room is good for an entertainment centre and leisure area. Unbeatable location, steps to schools, parks and trails. Easy access to GO station, highway 404 and 400. (id:61852)
Century 21 Atria Realty Inc.
113 Cabaletta Crescent
Vaughan, Ontario
Welcome to this bright and well-maintained 4 bedroom, 4 bathroom detached home , perfectly situated in a quiet, family-oriented crescent of West Woodbridge . This property offers exceptional space 2835 sq ft (Mpac) , comfort and potential. The main level features large principal rooms, including a formal living and dining room, a cozy family room with wood burning fireplace, and a spacious eat-in kitchen with walkout to a private fenced in backyard - ideal for family gatherings and entertaining.This sun-filled, airy home creates a warm and inviting space for daily living and entertaining. The large primary suite includes a private ensuite bath and walk-in closet, while all other bedrooms are generous in size and thoughtfully designed for comfort. Separate Side Door entrance and direct access to your double car garage adds to convenience, privacy and ease. There is Main Floor Den that can be used as a bdrm or office. The fully finished basement with a separate entrance offers exceptional versatility - complete with a large second kitchen, it's ideal for in-law living, family gatherings, or potential for generating rental income. Step outside to a deep, fully fenced private backyard, offering a serene retreat for children, pets, and outdoor entertaining, or simply relaxing in a quiet setting.Recent updates include a new roof (2023), eaves and downspouts (2025), a renovated 3-piece bath 2nd floor (2024), Updated Kitchen with s/s appliances and countertops main floor, updated appliances in lower level kitchen, plus an updated furnace, windows, and doors - ensuring comfort and efficiency for years to come.Located in a family-friendly community, close to excellent schools, parks, shopping ,transit and hwy 427 making commuting a breeze, this home perfectly combines space, function, and opportunity in one of Vaughan's most desirable neighbourhoods. (id:61852)
Harvey Kalles Real Estate Ltd.
16 Anson Avenue
Toronto, Ontario
Beautiful Huge Lot In A Prestigious Neighborhood. Oversize Lot 100 X 162 Ft. Potential Development. Brand New Survey Available. Walking Distance To R.H King Collegiate Institute, Close To Parks, & Very Near To Various Schools. (id:61852)
Century 21 Titans Realty Inc.
2402 - 2550 Simcoe Street N
Oshawa, Ontario
This is your sign to rent out this beautiful 1 bed condo in UC TOWERS. PARTLY FURNISHED Couch, bed frame, two tables, office chair, Steps away from Durham College, UOIT, restaurants, shopping centres and other amenities, the unit has an abundance of natural light, it boasts stainless steel appliances. Amenities included 24-hour concierge, fitness center, study/business lounge, party room, outdoor space with BBQ, pet spa, dog park, guest rooms, and much more! (id:61852)
RE/MAX Community Realty Inc.
15 Scarcliff Gardens
Toronto, Ontario
Welcome to Your Fully Renovated Home That Feels Like a Private Oasis on a Quiet Gildwood Street. Located in a Family-Friendly Neighborhood, You're Just a Short Walk from Parks, Schools, Lake Ontario, and Trails. This 3+1 Bedroom Gem Offers an Open Concept, Top-of-the-Line Stainless-Steel Appliances, and Elegant Feautures Like Wainscoting and Pot Lights Throughout. The Real Treasure is the Spacious Deck with a Hot Tub and Gazebo, Perfect for Relaxation and Entertaining, Overlooking the Expansive Backyard. Easy Access to Transit Makes Commuting a Breeze. (id:61852)
Exp Realty
34 - 383 Dundas Street E
Hamilton, Ontario
Stylish + Contemporary 3 Storey Townhome in the heart of charming Waterdown! Impeccably Maintained 2 Bedroom, 2.5 Bathroom Boasts over 1300 sq ft. This home is a perfect combination of style, functionality + convenience. Large foyer with double door closet, utility room + inside access from garage. The main living space features a spacious living area, separate dining area w direct access to the balcony + powder room. Spacious kitchen with ample cabinetry, large breakfast bar + stainless steel appliances. The open concept design creates a harmonious flow - perfect for entertaining friends + family. 3rd level features primary bed w a W/I closet + 4 pc ensuite. Spacious 2nd Bed w a double door closet + 4 pc main bath. Convenient Bedroom level laundry. Incredible location, walking distance to Downtown Waterdown, minutes to HWY 407, School, Parks, Trails and All amenities. Perfect for professionals, young families + investors. Turn Key Living at its Best! (id:61852)
Royal LePage Real Estate Services Ltd.
1702 - 36 Olive Avenue
Toronto, Ontario
Welcome to this bright sunfilled unit at Olive Residences. Brand new spacious corner unit with exeptional layout. Split bedrooms providing privacy for occupants. Laminate floor thoughout. Enjoy the extensive wrap around balcony (131 sqft) perfect to relax and/or enetertain (id:61852)
Homelife/vision Realty Inc.
5203 - 88 Queen Street E
Toronto, Ontario
Location! Unobstructed View! Brand New! Experience downtown living at its finest in this bright and spacious 3-bedroom, 2-bathroom corner condo on the 53rd floor of 88 Queen St E. Boasting breathtaking southeast views of Lake Ontario and the city skyline through floor-to-ceiling windows, this modern unit offers an open-concept layout with a sleek kitchen featuring built-in appliances, a large living area, and bedrooms bathed in natural light. Perfectly located just steps from Queen Subway Station, Eaton Centre, St. Michael's Hospital, TMU, U of T, and an array of shops and restaurants, you'll enjoy unmatched convenience. The building is equipped with top-tier amenities, including a rooftop pool, gym, and outdoor lounge, making it an ideal choice for those seeking comfort, style, and a vibrant urban lifestyle. (id:61852)
Benchmark Signature Realty Inc.

