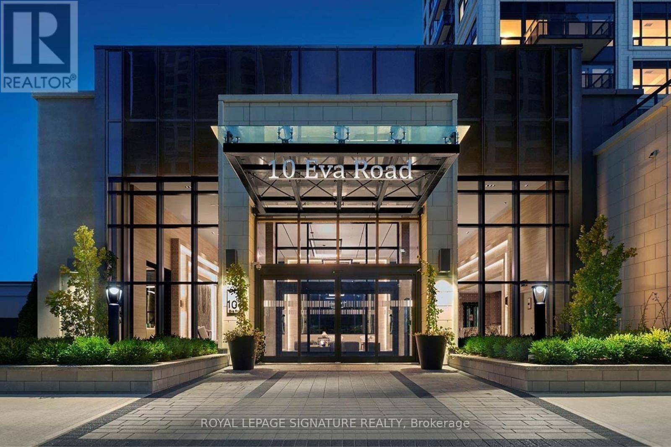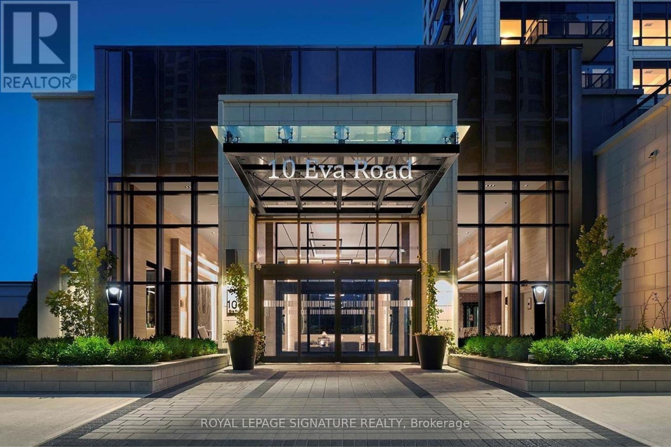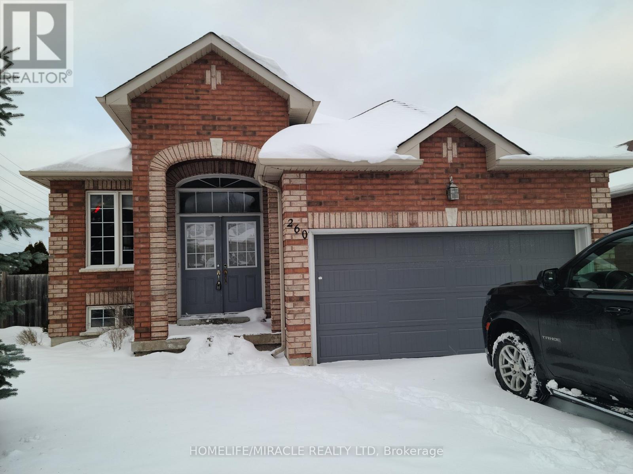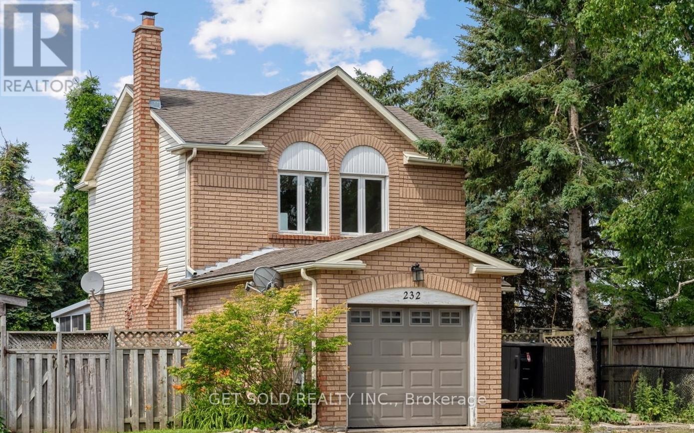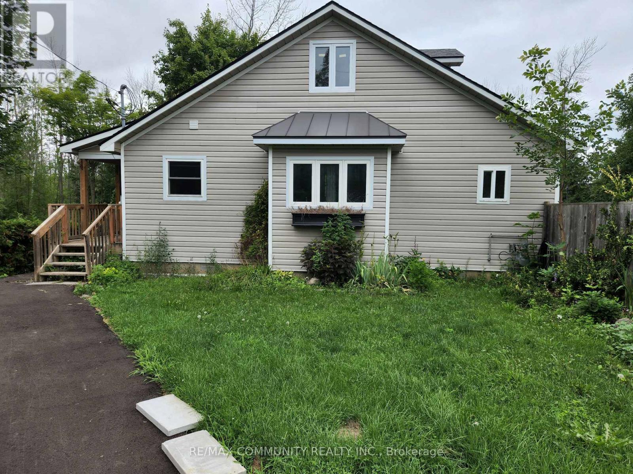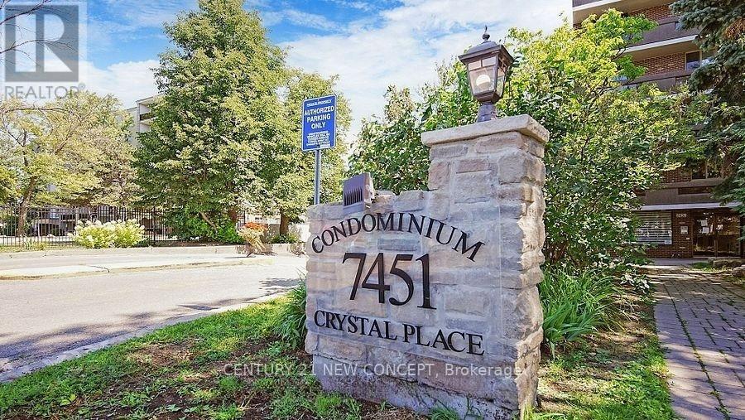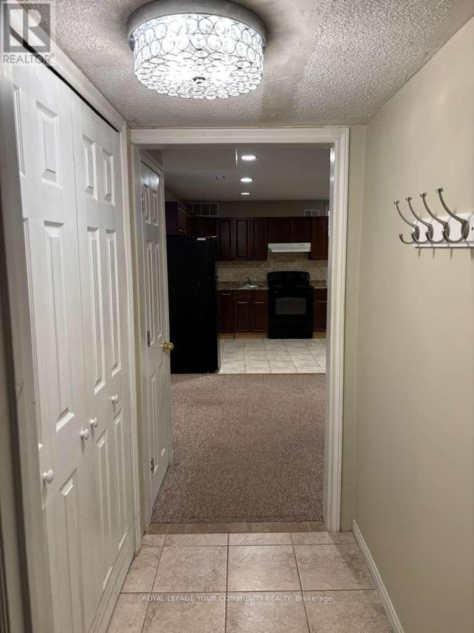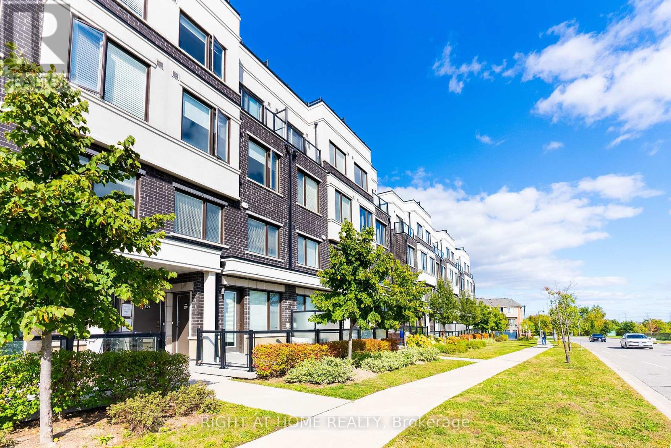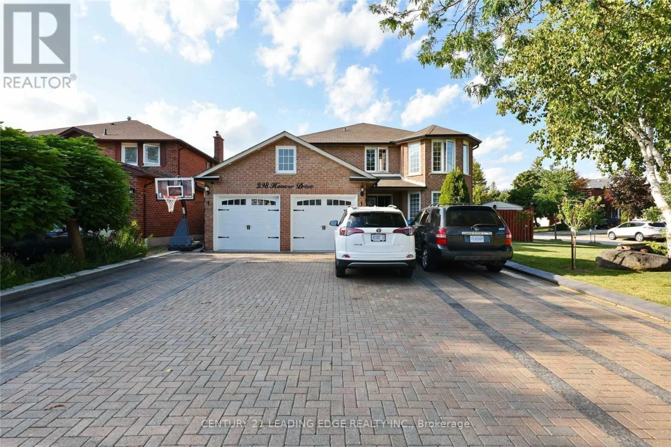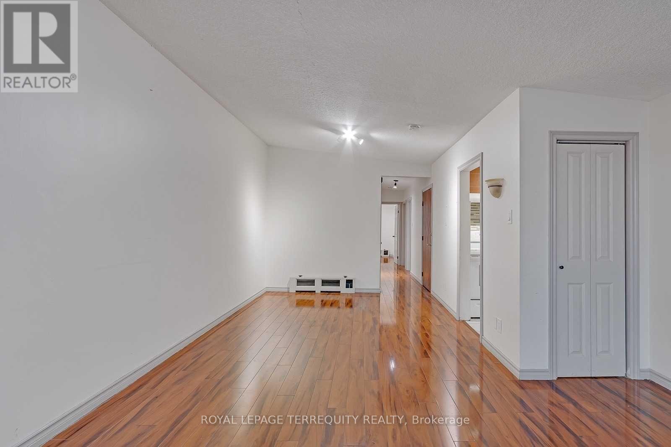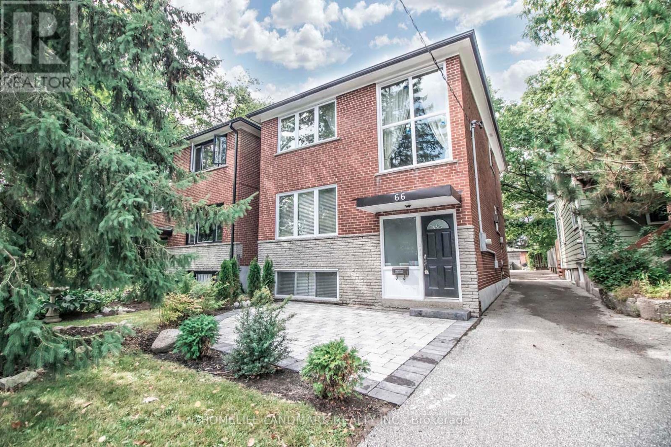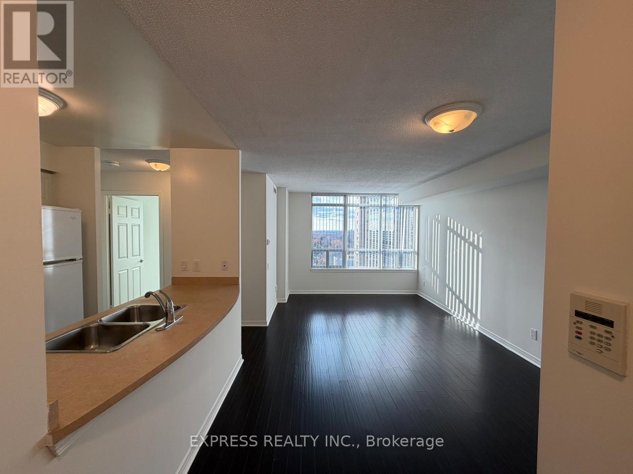2701 - 10 Eva Road
Toronto, Ontario
Welcome to Tridels West Village! This bright corner unit offers two bedrooms and two bathrooms with modern décor throughout. Perfectly situated with easy access to Hwy 427, 401, Gardiner, and QEW, as well as the airport, major shopping centres, public transit, and the Kipling subway line. The building features 24-hour concierge service and exceptional amenities, including a gym, party room, visitor parking, and more. Dont miss the chance to experience all that this remarkable residence has to offer. (id:61852)
Royal LePage Signature Realty
2705 - 10 Eva Road
Toronto, Ontario
Stunning two-bedroom, two-bath suite with modern décor and breathtaking views. Ideally located with easy access to highways, the airport, and public transit. This sought-after building offers 24-hour concierge service plus premium amenities, including a gym, party room, visitor parking, and more. Dont miss the opportunity to experience everything this impressive residence has to offer. (id:61852)
Royal LePage Signature Realty
260 Stanley Street
Barrie, Ontario
Immaculate 5 Bedroom / 3 Bathroom fully finished raised bungalow in Barrie' Country Club Estates. Very desirable area Close access to all amenities - Hwy 400/ Hwy 27. Rec Centre 1/2 Block. Transit service. Georgian Mall and All Grocery stores. Golf and Country club down the street. Shopping - walking distance. This home shows well with fully fenced yard. Roof changed in 2020. Furnace 5 yrs old. New garage door and opener. Leveler Blinds throughout. Water softener. Gleaming hardwood floors on the main level with gas fireplace. Bright Eat in Kitchen with sliding doors to private back yard. Master bedroom has walk in closet and ensuite. Book a showing - you wont be disappointed. (id:61852)
Homelife/miracle Realty Ltd
232 Kozlov Street
Barrie, Ontario
Attention all first time home buyers, small families, and investors alike! Welcome to 232 Kozlov St, a corner-style turnkey gem in Barrie's desirable West Bayfield. Be the first to occupy this beautifully renovated 2-storey detached home which offers the perfect blend of modern upgrades and functional design. Situated on a quiet residential street, this 3-bedroom, 1-bathroom home boasts a freshly updated interior top to bottom, featuring brand new flooring, paint, lighting, and a sleek designer kitchen with quartz countertops and stainless steel appliances along with optimal storage space. The spacious layout offers a sun filled living room with an elegant wood burning fireplace, creating the perfect space to relax or entertain. Step outside and be wowed by the $30,000 worth of brand new landscaping all around that completely transforms the curb appeal and backyard. Enjoy the large, private yard with a spacious sunroom patio and fresh greenery ideal for summer gatherings and serene evenings outdoors. The second level offers three well sized bedrooms, including a generous primary with a walk-in closet, and a stylish 4-piece bathroom. The finished basement adds valuable living space, perfect for a recreation room, office, or gym. Located minutes from schools, parks, shopping, and transit, this move-in-ready home is a must see. Don't miss this opportunity to own a truly turnkey property with no detail overlooked. (id:61852)
Get Sold Realty Inc.
Basement - 802 Cedarvale Drive
Innisfil, Ontario
Bright and Spacious W/Out Basement with 1 BR + 1 WR Available For Lease In Alcona. Modern Kitchen With Custom Cabinets and Quarts Counter top, Lots of Pot lights. Beautiful Private Backyard Space For Basement Tenant, 2 Car Parking On the Driveway. Close To Schools, Restaurants, Banks, Shopping, Supermarket, Parks, Golf & Innisfil Beach. Must See! Just Move In And Ready To Enjoy! (id:61852)
RE/MAX Community Realty Inc.
101 - 7451 Yonge Street
Markham, Ontario
Prime Location In Thornhill. Large Balcony. Corner Unit. Over 1000 Sq... 2 Bed 1 Bath 1 Bath. Steps To Bus, Schools, Shops, Transit. Well Kept Building. Large Size Bedrooms, Large Windows Throughout. Live Large. Live Off Yonge Street. Live In Thornhill!!! (id:61852)
Century 21 New Concept
Century 21 Percy Fulton Ltd.
#basement - 27 Michael Court
Vaughan, Ontario
Two Bedroom Basement Apartment On Beautiful And Child Friendly Michael Court! Rarely Available! Bright, Spacious, 2 Bedroom, Walk-Out Basement Apartment With Separate Entrance & Laundry. Directly Across From Stunning York Hill Park. Near Places of Worship, Schools, Transportation, Shopping And Much More. One Of The Best Locations / Courts In The Area! All Utilities Included. (id:61852)
RE/MAX Your Community Realty
509 - 1711 Pure Springs Boulevard
Pickering, Ontario
Welcome to Unit 509 - 1711 Pure Springs Blvd, a well-maintained Furnished 2-bedroom, 3-bath stacked townhome located in one of Pickering's most desirable communities. Modern home offers a smart layout and comfortable living spaces ideal for today's lifestyle.The main level features 9-foot ceilings, heated laminate flooring, and a bright open-concept design that creates an inviting atmosphere-perfect for everyday living or entertaining. The kitchen offers a clean, functional layout with ample cabinetry and stainless steel appliances, seamlessly connecting to the living and dining areas.This unit is being offered fully furnished, including a fully stocked kitchen, allowing for a truly move-in-ready experience-ideal for end-users, investors, or those seeking a turnkey property. Upstairs, you'll find two well-proportioned bedrooms, convenient second-floor laundry, and three modern bathrooms with contemporary finishes.Great for families with children or business relocation. . Ideally situated within walking distance to public transit, and close to Highways 401 and 407, schools, parks, shopping, and all essential amenities. (id:61852)
Right At Home Realty
Bsmt Apt #1 - 298 Hoover Drive
Pickering, Ontario
BEAUTIFUL 2BDRMS APARTMENT WITH SEPARATE ENTRANCE IN GREAT NEIGHBOURHOOD OF PICKERING,CLOSE TO SCHOOL ,BUSES AND OTHER AMENITIES (id:61852)
Century 21 Leading Edge Realty Inc.
201 - 2977 Lawrence Avenue E
Toronto, Ontario
Large Duplex 2nd floor at great location. Bright, Clean 3-Bedroom Apartment. Perfect Live-Work Set Up. At Busy Intersection of Lawrence and McCowan, Across Scarborough General Hospital And Other Businesses. Steps To TTC. Close To Schools, Parks, Playgrounds, Scarborough Town Centre, Lawrence SRT Line, And Hwy 401. (id:61852)
Royal LePage Terrequity Realty
Upper - 66 Queensbury Avenue
Toronto, Ontario
Bautiful, Bright And Spacious Two Bedroom Unit, Second Floor Of Triplex, Located In Wonderful Birchcliff Village. All Newer Windows And Flooring. Large Kitchen With S.S. Appliances. One Car Parking Spot Included, Access To Huge Beautiful Landscaped Backyard, A Dry Shed For Added Storage. Great Family Neighbourhood Close To Bluffs, Beaches, Golf Course And Lots Of Amenities. 20 Minute Drive To Downtown Core. Easy Access To Ttc Bus Routes And Subways. (id:61852)
Homelife Landmark Realty Inc.
1701 - 8 Hillcrest Avenue
Toronto, Ontario
Approx 825 Sf (As Per Builder's Plan) 2 Bedrooms 2 Bathrooms W/ West view @ Empress Walk. Direct access to subway & Empress Walk Mall. Close to Hwy 401, schools, library, community centre, shops & restaurants. Single family residence to comply with building declaration and rules. (id:61852)
Express Realty Inc.
