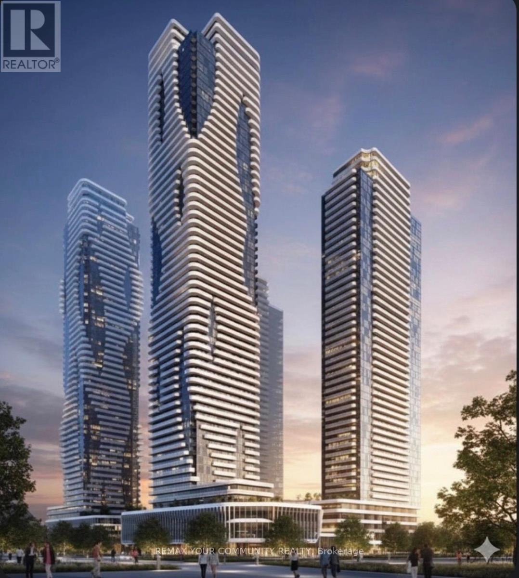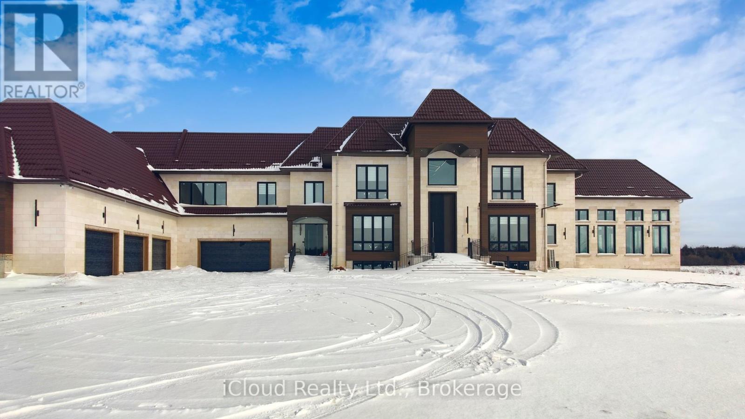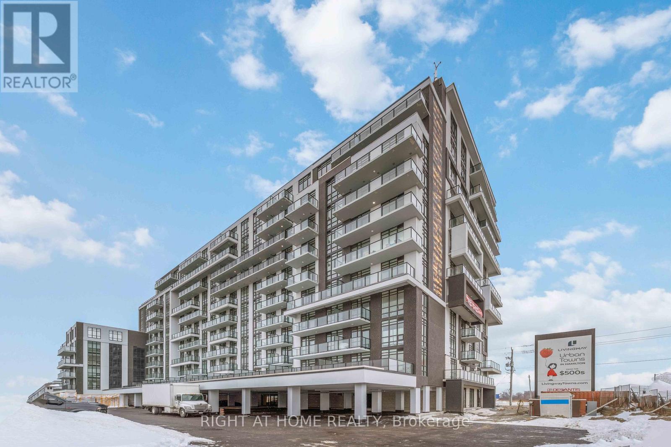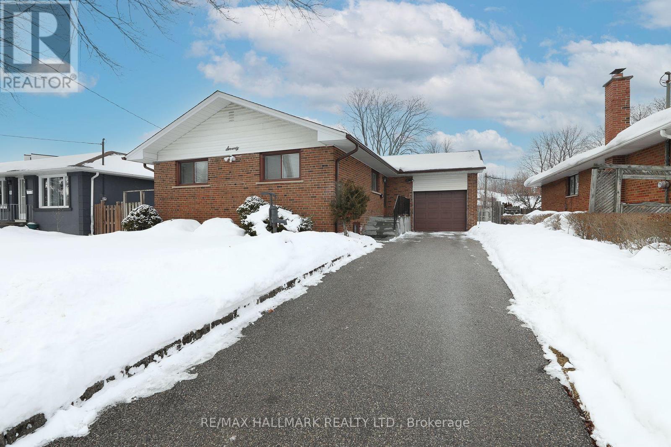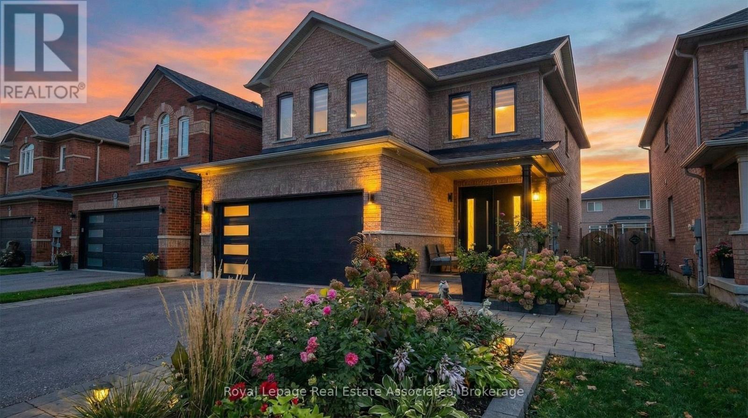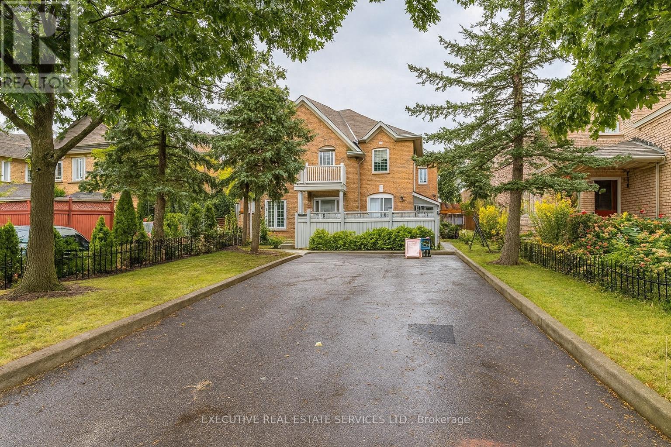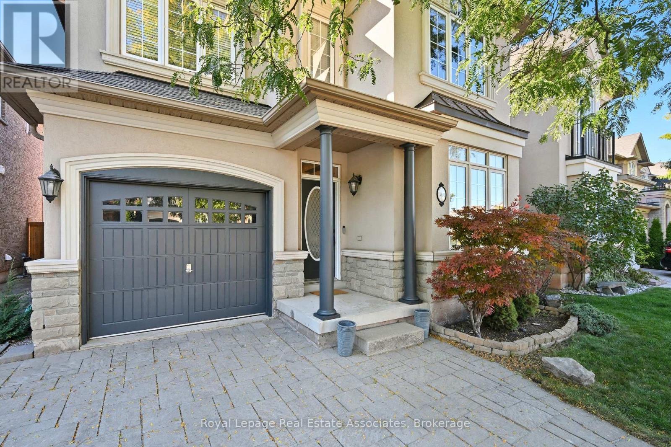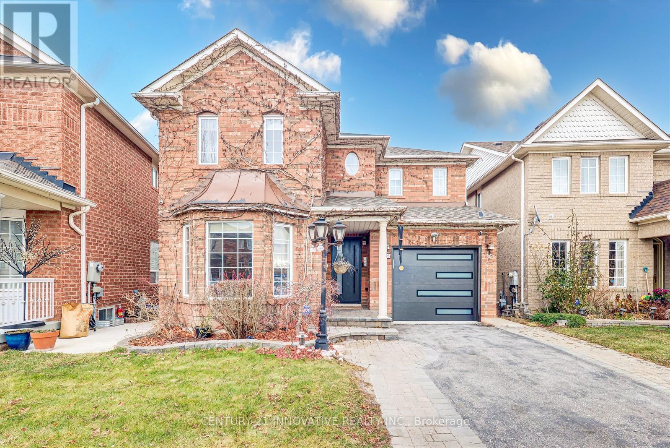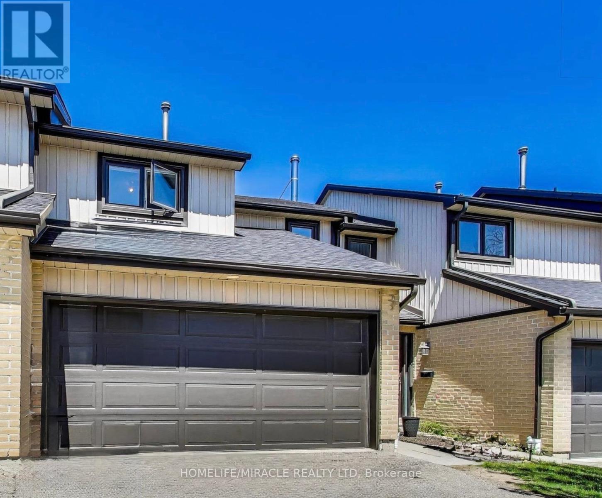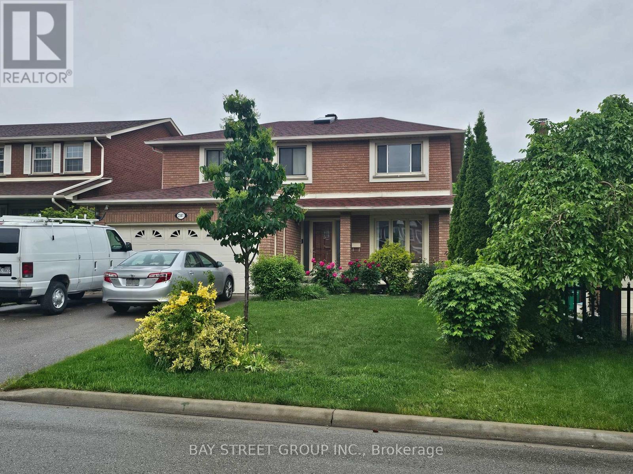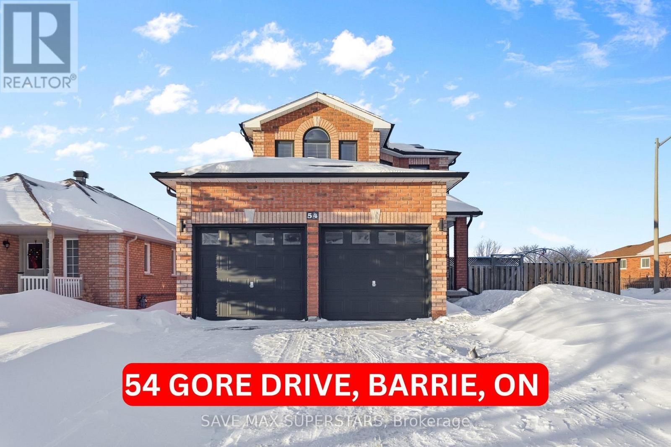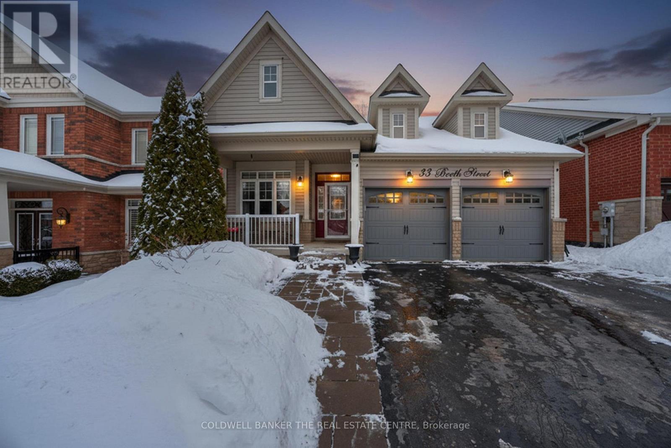4211 - 8 Interchange Way
Vaughan, Ontario
Welcome to Client Brand New Festival Tower C luxury Condo Stunning 1 Bedroom+Den (2nd Bedroom). Featuring open concept kitchen, dinning & living room, stainless steel kitchen appliances, ensuite laundry. Prime Location: Steps to VMC Vaughan Subway Station easy access to downtown Minutes to Highways 400 & 407 York University & YMCA (3-min walk) 24-hour bus service on Highway 7. Close to top amenities: IKEA, Costco, Cineplex, Dave & Busters, LCBO, major retail stores, grocery stores, Canadas Wonderland, Vaughan Hospital, and Vaughan Mills Shopping Centre. 1 Locker Included. (id:61852)
RE/MAX Your Community Realty
674525 Hurontario Street
Mono, Ontario
Custom-built estate on 23 pristine, flat acres in the heart of Mono offering over 8,600 sq ft of luxurious living space and less than one year old. This exceptional residence features a grand open-to-above foyer and family room, expansive principal living and dining areas, and a thoughtfully designed layout including a main-floor bedroom suite and four additional bedrooms upstairs with convenient second-floor laundry. Elegant wainscoting enhances the entrance, main living areas, select rooms, and the second-floor hallway, adding timeless architectural detail throughout. The chef-inspired kitchen is equipped with premium double-door Sub-Zero refrigeration, a 48-inch gas range with pot filler, extensive custom cabinetry, and a separate spice kitchen with abundant additional storage. Custom closet organizers are installed in all bedrooms, along with built-in storage in the mudroom and laundry room for enhanced functionality. Ultra-thin electric radiant heated floors beneath high-end tile provide added comfort in the entrance, great room, and all bathrooms. A striking fireplace finished with large-format European tile creates a dramatic focal point in the main living area. A modern heat pump system and spray foam insulation in all exterior walls ensure superior efficiency and year-round comfort. The fully finished walk-up basement offers both interior and exterior access and includes a private theatre room and spacious recreation areas. Designed for elevated living, the home also features a private residential elevator and a large indoor in-ground pool for year-round enjoyment. Exterior highlights include a timeless limestone façade, classic brick siding, durable metal roof with lifetime warranty, and striking metal front and side doors with glass enclosure. Two balconies overlook the scenic countryside, while the expansive acreage offers privacy and long-term value-approximately 10 minutes from Orangeville and all essential amenities. (id:61852)
Icloud Realty Ltd.
717 - 461 Green Road
Hamilton, Ontario
Welcome to 717-416 Green Rd. Stoney Creek. This brand new 1 bed 1 bath condo offers a functional layout with floor to ceiling windows, vinyl plank flooring, kitchen with extended upper cabinets, stainless steel appliances, quartz countertops & backsplash. Large modern bathroom and ensuite laundry. Along with 1 underground parking space and 1 locker included. This Smart Building with Smart Suite technology offers integrated lighting, heating and cooling controls, security features, digital door lock, and touch-enabled digital wall pad. 6th floor amenities include party room, studio space, art gallery and stunning lakeview terrace. Surrounded by parks, beaches, and scenic waterfront trails, the property is also minutes from the new Confederation GO Station, shopping, restaurants, and offers easy highway access. (id:61852)
Right At Home Realty
70 Lavington Drive
Toronto, Ontario
Welcome to this lovingly maintained 3+1 bedroom, 2-bathroom home nestled in the sought-after, family-friendly Martin Grove Gardens community. From the moment you enter, you'll be greeted by beautiful hardwood floors throughout the principal rooms on the main level. A freshly painted interior, enhanced by new light fixtures and solar tubes, fills the home with abundant natural light. The updated main-floor bathroom features dual sinks and a spacious walk-in shower. Additional upgrades include a solid oak front door, newer dishwasher and furnace, triple-glazed windows for enhanced insulation, and a newly constructed front step. The finished basement offers exceptional flexibility - ideal for a growing family or multi-generational living. Complete with a roughed-in kitchen, large bedroom, 3-piece bathroom, and expansive recreation room, this space presents excellent potential for a comfortable in-law suite. The paved driveway accommodates three vehicles, with an additional space in the attached garage. The garage is deceptively spacious and includes a loft storage area above the concrete floor. Outside, enjoy a mature rear yard perfect for relaxing or entertaining. Situated on a quiet street close to transit, shopping, and a variety of excellent schools (English and French elementary, middle, and high schools). Just steps from Martingrove Gardens Park, with easy access to major highways and Toronto Pearson International Airport. (id:61852)
RE/MAX Hallmark Realty Ltd.
5836 Terrapark Trail
Mississauga, Ontario
Welcome to this exquisite, modern,elegant move-in-ready family home in Churchill Meadows a very desirable neighborhood.With over 2542 plus square ft of total living space, including the basement,floor plan attached,this property is ideally situated on a premium lot that backs onto scenic park greenspace.From the moment you arrive, the grand double-door entry, newly completed driveway, modern garage door, and beautifully landscaped grounds with elegant interlocking stone create a striking first impression. The private backyard retreat offers rare greenspace views perfect for sun-filled outdoor enjoyment.Step inside to a meticulously renovated interior featuring smooth ceilings, designer pot lights throughout (including inside cabinetry), rich hardwood flooring, and a refined staircase with metallic spindles. The bright main level offers multiple living spaces ideal for everyday living and entertaining. The upgraded kitchen showcases stainless steel appliances, extended cabinetry, stone backsplash, a large centre island with breakfast bar, and a sun-filled breakfast area with walkout to the backyard.Energy efficiency meets modern comfort with triple-pane windows fitted with sleek zebra blackout blinds, including select remote-operated motorization. Storage is maximized with professional custom cabinetry by Closets by Design. Upstairs, the spacious primary bedroom features a walk-in closet and ensuite, with laundry on second level, complemented by three additional bedrooms and a full bathroom.The fully finished basement provides excellent flexibility with a second kitchen, recreation area, bedroom, 3-piece bathroom, two egress windows, and ample storage - ideal for in-law or guest accommodations. Additional peace-of-mind upgrades include a new furnace and AC.Steps to top-rated high ranking schools, parks, trails, shopping, and transit, Mins to Streetsville Go station this exceptional home offers a rare blend of luxury, comfort, and location. Simply move in and enjoy. (id:61852)
Royal LePage Real Estate Associates
95 Yellow Brick Road
Brampton, Ontario
Welcome To 95 Yellow Brick Rd, Surrounded By Schools, Parks, Go Transit, Sheridan College, Shopping, And Everyday Amenities. This Freehold End-Unit Townhouse Feels Like A Semi And Offers Strong Investment Value In A Highly Connected Community. Currently Rented For $3,100/Month, This Property Provides Excellent CASHFLOW. The Unfinished Basement Presents A Rare Chance To Add Living Space And Increase RENTAL INCOME, Unlocking Future VALUE Growth. Upgrading Carpets To Laminate Or Hardwood And Finishing The Basement Can Significantly Improve EQUITY And Overall Appeal. Featuring Approx. 1458 Sqft Above Grade, The Main Floor Includes A Bright Living Room, Dining Room, Kitchen, And Powder Room. The Second Floor Offers A Spacious Primary Bedroom With Walk-In Closet, Two Additional Bedrooms, And A 4-Piece Bathroom, Providing Comfortable Family Layout And Functionality. With NO CONDO FEE, End-Unit Privacy, And Amazing POTENTIAL, This Home Is Ideal For Investors, Renovators, Or Buyers With Vision Who Want To Live, Improve, And Customize Their Future Space. (id:61852)
Executive Real Estate Services Ltd.
3335 Whilabout Terrace
Oakville, Ontario
Located in highly sought after Lakeshore Woods and just steps from the lake, this beautifully maintained 4-bedroom, 3-bathroom home offers over 2,000 square feet of open-concept living space. The main floor has hardwood flooring throughout the main living areas, starting with the sun-filled open concept living & dining room that features a custom accent-wall, a modern dining pendant, and crown moulding. The kitchen features ceiling-height wood cabinetry, granite counters, stainless-steel appliances and a spacious breakfast nook with a walkout to the patio for easy indoor-outdoor flow. Open to the kitchen, the family room invites relaxation with a gas fireplace, and two large windows. Completing the main level are the powder room and large laundry room with direct access to the garage. The second level has hardwood floors throughout, starting with the private primary bedroom that features a 5 pc. Ensuite bathroom that features a double vanity, glass shower and deep soaker tub, and a large walk-in closet. Three additional bright bedrooms provide exceptional square footage and ample closet space, and are served by the 2nd full bathroom on this level. The fully fenced backyard blends function and leisure with a large patio for dining and lounging, plenty of greenspace for play, and a convenient storage shed. This home is located in one of the most convenient areas in Oakville. It is just steps from Creek Path Woods and year round nature trails, South Shell Park Beach, Tennis/Pickleball courts, grocery stores, top-rated schools, the Bronte GO Station, shopping, and Highways 403/QEW. This move-in ready house is waiting for you to call it home. Book your private viewing today. (id:61852)
Royal LePage Real Estate Associates
Walkout Basement - 53 Angier Crescent
Ajax, Ontario
Fully Upgraded 2-Bedroom Walkout Basement on Premium Ravine Lot - South Ajax, Beautiful, well-kept 2-bedroom detached home situated on a premium ravine lot with no rear neighbors, located in a highly sought-after, family-friendly neighborhood in South Ajax. situated on a private ravine backyard with interlocking. Enjoy seamless indoor-outdoor living. Close to top-rated elementary and high schools, just 5 minutes to Lakeridge Health Ajax Pickering Hospital, and approximately 1.5 km to lakefront parks and scenic trails. A rare opportunity in an excellent location-a must see Rental Options & Terms Walk out Full Basement Two Bedrooms and one washroom - $1800 Walkout Half basement one Bedroom and One washroom - $1200 Utilities will be set according to area and family size. Main Floor Only (3 Bedrooms) Basement not included Utilities: 70% of total cost Full House (Including Finished Basement) - $3,800/month The basement includes 2 bedrooms, 2 recreation rooms, and a full washroom House with Partial Basement - $3,300/month Includes 1 basement bedroom + recreation room Utilities: 70% of total cost (id:61852)
Century 21 Innovative Realty Inc.
3510 South Mill Way
Mississauga, Ontario
Welcome to 19-3510 South Millway/ walkout basement, nestled in the desirable "Millway Village "enclave of Erin Mills, Mississauga. This well-kept executive townhome combines with modern convenience, offering an ideal lifestyle in one of the city's most sought after neighbourhoods All with a very low maintenance fee that means less impact on your pocket.The location is second to none-steps from the scenic trails of Sawmill Creek, top-ranked schools, University of Toronto's Mississauga campus, Credit Valley Hospital, shopping, transit, and effortless access to QEW, 403, and 407. Clarkson GO Station, Erin Mills Town Centre, SouthCommon Recreation Centre, arenas, fitness clubs, restaurants, and parks are all nearby, makingthis property perfectly placed for families and professionals alike.Curb appeal shines with a tasteful blend of brick and siding, newer windows, updated entrydoor, and a rare double-car garage. Inside, a sun-filled main level showcases hardwoodflooring, a spacious living room, a formal dining area with garden doors leading to thebackyard, and a bright kitchen with plentiful cabinet ry, backsplash, and breakfast nook. Acentral powder room and oversized closet complete the level, Windows,Roof shingles replaced in2023.Upstairs, three generous bedrooms await. The primary suite features his-and-hers clos ets and afull ensuite . The addit ional bedrooms each offer large double closets and stylish laminatefloors, accompanied by a full bath and linen storage.The lower level provides a versatile utility/workshop area, laundry, and abundant storage.Outdoors, the private fenced yard with landscaped gardens is perfect for relaxation orentertaining. Residents also enjoy exclusive use of a community outdoor pool, enhancing theappeal of this rare opportunity. In come potential property to make separate basement unit.A well-maintained, move-in ready townhome with a double garage in Erin Mills-don't miss your chance to call it home. (id:61852)
Homelife/miracle Realty Ltd
2107 Wincanton Crescent
Mississauga, Ontario
Welcome to the legal basement apartment. Located in a masterpiece location of Mississauga. Not only this House is in a waking distance to Public School (PK - 5) and Park for Kids fun and entertainment but this has all the amenities with 5 to 10 minutes of drive, like shopping, Groceries, and the most important for emergencies a Hospital that is just 2 minutes away. North of Eglinton you will find ErinMills Town Centre and South of Eglinton Highway 403 is located taking you towards Toronto and Brampton in one direction and Oakville, Hamilton, Milton, and Burlington from other direction. This legal basement apartment contains two bedrooms, and One Bath, fully equipped kitchen The unit has its own separate Laundry room and Washer and Dryer therefore there is no hassle of taking turns (id:61852)
Bay Street Group Inc.
54 Gore Drive
Barrie, Ontario
WELCOME TO 54 GORE DRIVE - A RARE OPPORTUNITY TO OWN A BEAUTIFULLY UPGRADED 3+2 BEDROOM CORNERLOT HOME WITH AN INGROUND POOL, SITUATED ON A LARGE, PRIVATE LOT IN ONE OF BARRIE'S MOST DESIRABLE AND FAMILY-FRIENDLY NEIGHBOURHOODS. THIS HOME OFFERS THE PERFECT BLEND OF SPACE, STYLE, AND LOCATION, MAKING IT IDEAL FOR GROWING FAMILIES AND ENTERTAINING. THE MAIN LEVEL FEATURES A BRIGHT AND FUNCTIONAL LAYOUT WITH UPGRADED HARDWOOD FLOORING, NEWLY INSTALLED POT LIGHTS THROUGHOUT THE MAIN FLOOR, AND AN UPDATED STAIRCASE THAT ADDS A MODERN TOUCH. THE FULLY RENOVATED KITCHEN IS A SHOWSTOPPER, COMPLETE WITH PORCELAIN COUNTERTOPS, MODERN CABINETRY, POT FILLER, RANGE HOOD, GAS FLAME STOVE, AND NEWER APPLIANCES INSTALLED. THE OPEN-CONCEPT DESIGN FLOWS EFFORTLESSLY INTO THE LIVING AND DINING AREAS, PERFECT FOR EVERYDAY LIVING AND HOSTING. UPSTAIRS, THE HOME OFFERS A LARGE PRIMARY BEDROOM FLOODED WITH NATURAL LIGHT, FEATURING A RECENTLY RENOVATED 4-PIECE ENSUITE AND A WALK-IN CLOSET, CREATING A PRIVATE RETREAT. THE TWO ADDITIONAL BEDROOMS ARE GENEROUS IN SIZE, OFFER ABUNDANT NATURAL LIGHT, AND PROVIDE FLEXIBLE USE FOR FAMILY, GUESTS, OR A HOME OFFICE. THE FINISHED BASEMENT ADDS TWO ADDITIONAL BEDROOMS, VINYL FLOORING, AND A RENOVATED LAUNDRY ROOM, MAKING IT IDEAL FOR EXTENDED FAMILY OR MULTI-GENERATIONAL LIVING. STEP OUTSIDE TO A GORGEOUS BACKYARD WITH INGROUND POOL, PERFECT FOR SUMMER ENTERTAINING AND RELAXATION. RECENT UPGRADES INCLUDE MOST WINDOWS REPLACED IN 2021, ROOF REPLACED IN 2021, NEW AC, FULL HOUSE PAINT, AND MORE. SOLAR PANELS GENERATE APPROXIMATELY $400/YEAR IN INCOME, WITH CONTRACT TO BE TRANSFERRED TO THE BUYER. LOCATED IN A QUIET AND PEACEFUL COMMUNITY, WITHIN WALKING DISTANCE TO FERNDALE WOODS, SCENIC TRAILS, AND TOP-RANKING SCHOOLS, AND JUST MINUTES TO ALL AMENITIES, HWY 400, DOWNTOWN BARRIE, AND LAKE SIMCOE. A TRUE TURN-KEY HOME THAT DELIVERS ON SPACE, LOT SIZE, UPGRADES, AND LIFESTYLE- DON'T MISS THIS EXCEPTIONAL OPPORTUNITY (id:61852)
Save Max Superstars
33 Booth Street
Bradford West Gwillimbury, Ontario
Welcome to 33 Booth Street! Turn-key and professionally updated, this two plus 3 bedroom bungalow offers flexible living space and thoughtful improvements throughout. The kitchen was fully renovated in 2022 with modern finishes and smart, functional design. It features extensive storage, a built-in window seat, a dedicated coffee bar, and a breakfast bar overlooking the family room, where a vaulted ceiling and generous, warm natural light create an open and welcoming atmosphere. Whether gathering with family, friends, or both, the kitchen is always the heart of the home - and paired with the adjacent family room, everyone feels connected and part of the moment. New luxury vinyl flooring runs seamlessly throughout the home, with no carpet anywhere, resulting in a clean, cohesive, low-maintenance interior. The main level offers two bedrooms, including a primary suite complete with a walk-in closet and a private ensuite designed as a comfortable, quiet retreat. The professionally finished lower level (2022) is modern, spacious and beautifully open, offering three additional rooms, a full bathroom, and an expansive recreation area. Whether envisioned as guest space, teen retreat, home offices, fitness studio, or multi-generational living, the layout offers flexibility and room to grow. Thoughtfully updated and clearly well cared for, this move-in ready home blends comfort, warmth and versatility - a space that has been truly enjoyed and is ready for its next chapter. (id:61852)
Coldwell Banker The Real Estate Centre
