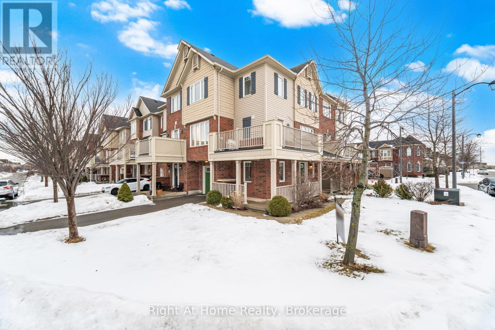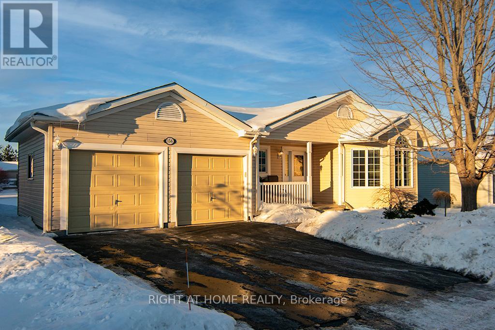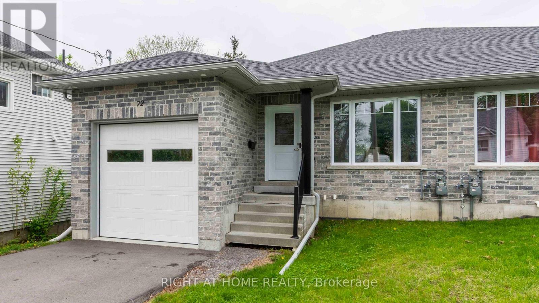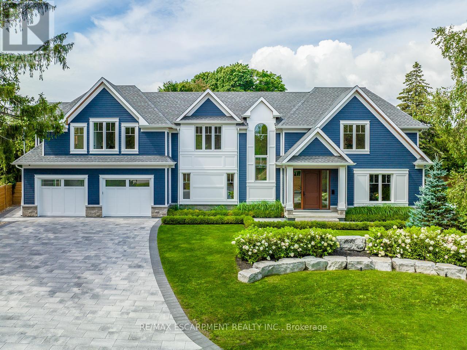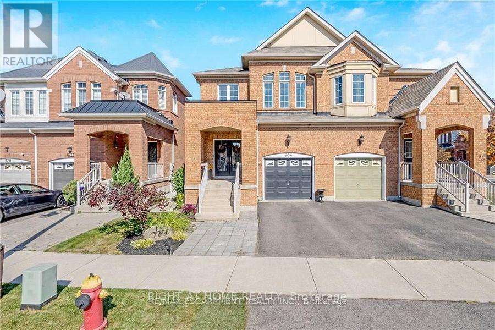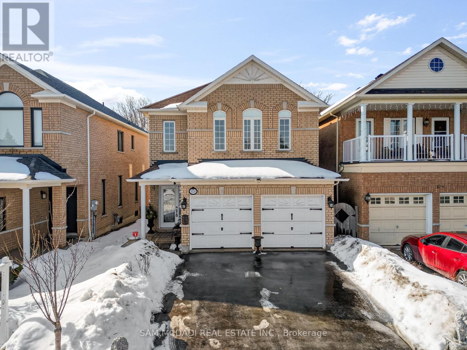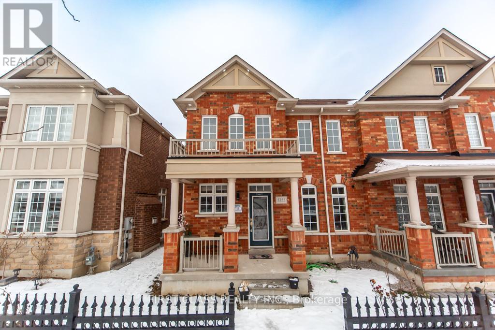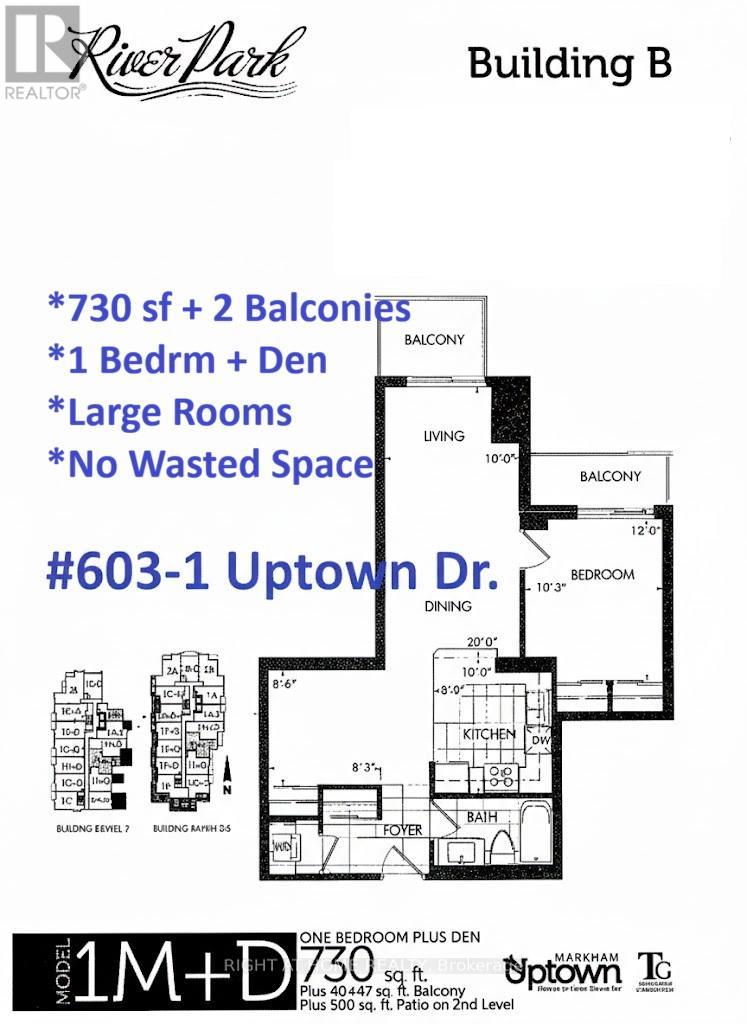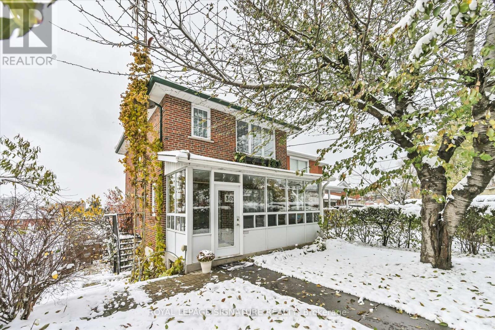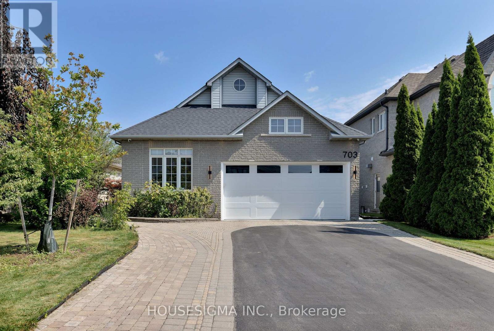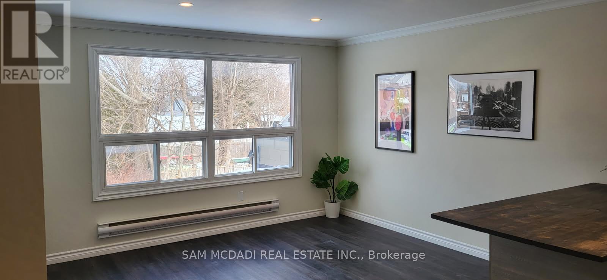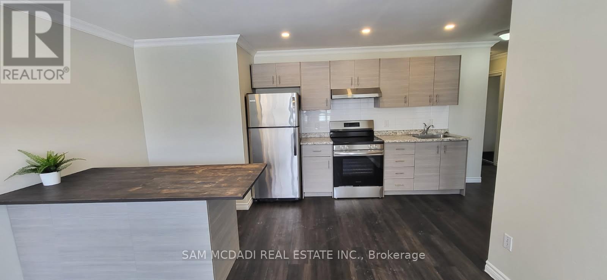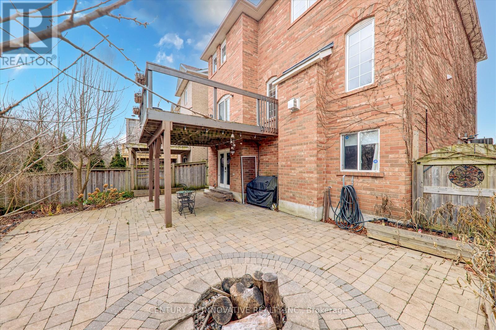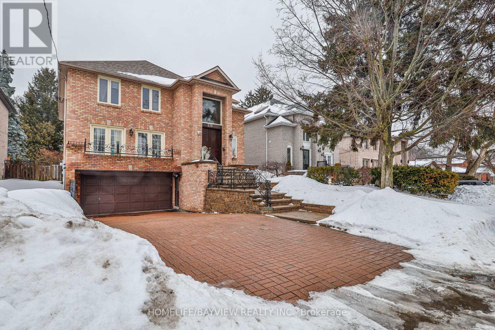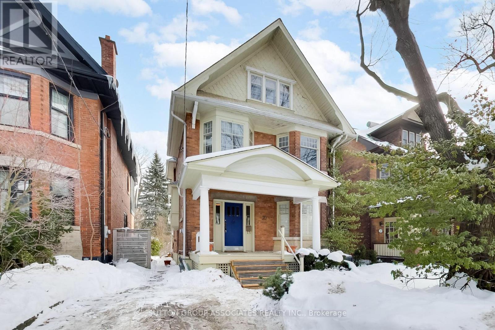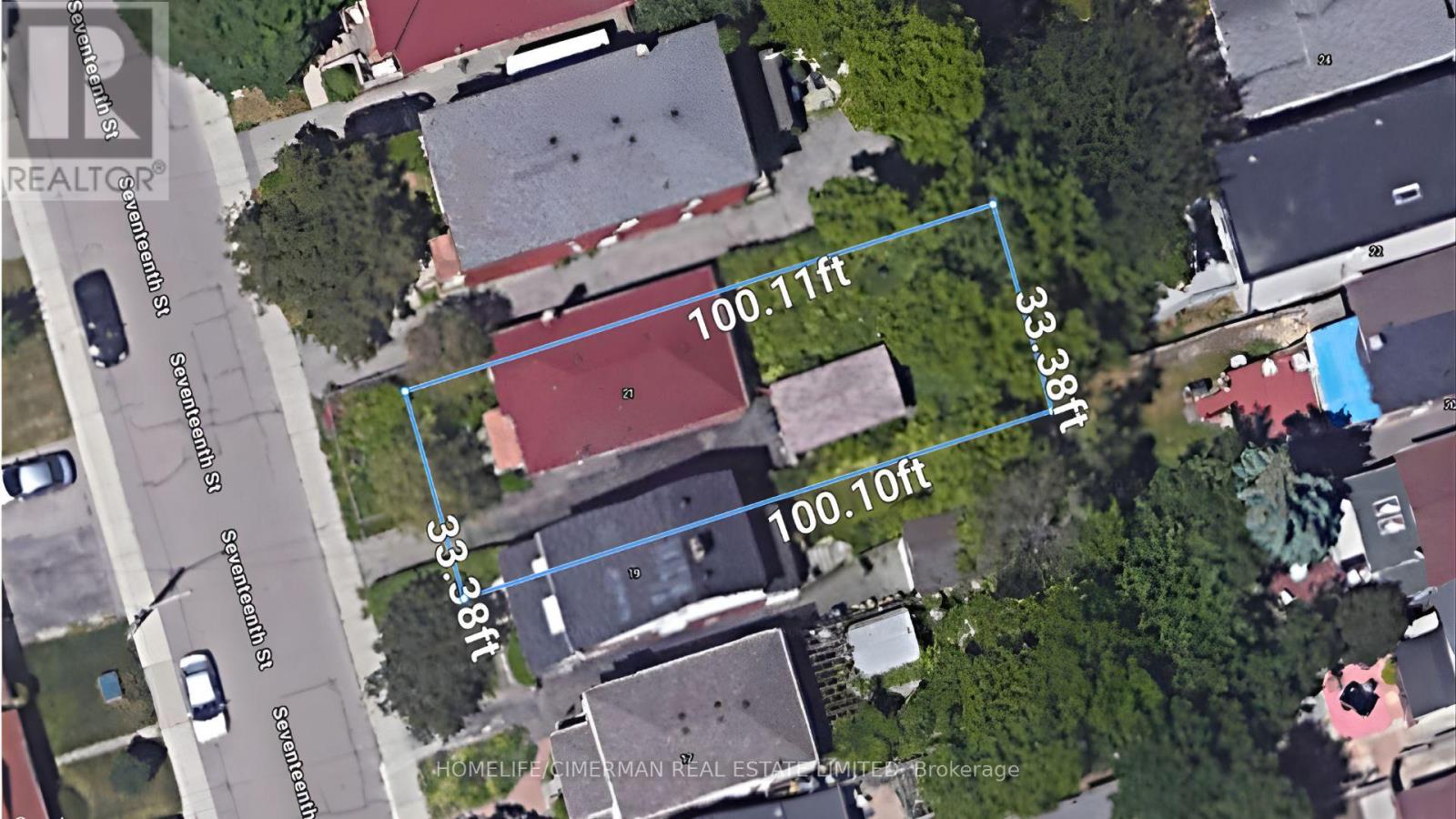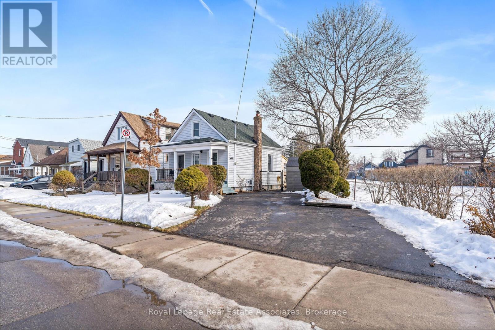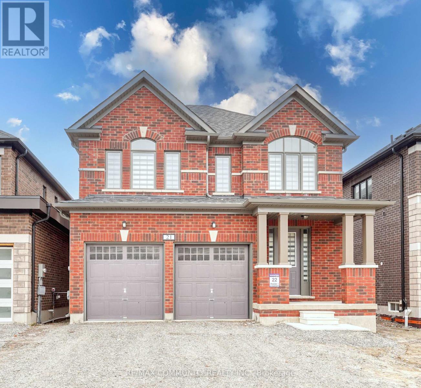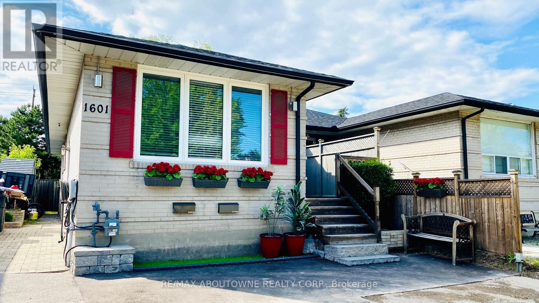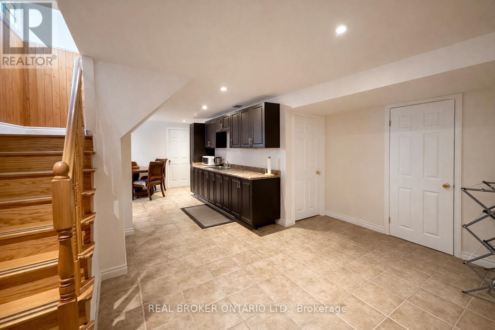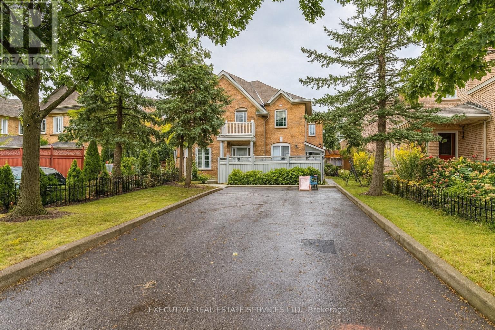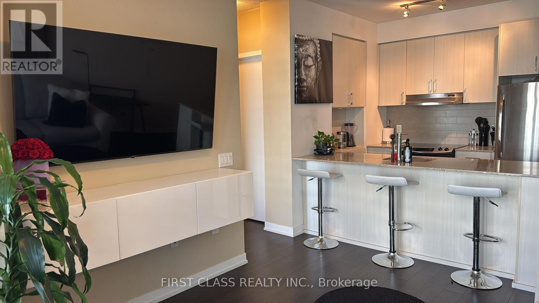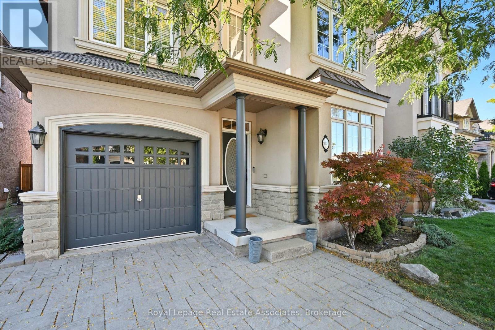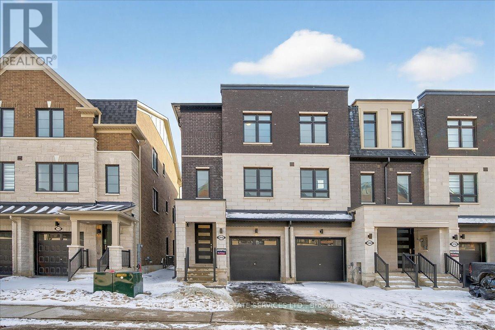387 Cavanagh Lane
Milton, Ontario
*** Rare End Unit Like A Semi *** Sun-Filled Move-In Ready Freehold Townhouse - No Maintenance Fees No POTL - Overlooking Leiterman Park From All Windows! Situated On A QUITE Premium Corner Lot W/Large Wrap Around Balcony & Front Yard Porch - Offering A Coated Garage Floor And A Double Car In-Tandem Driveway Parking W/Inside Entry Through Garage. The Classy Dark Oak Stairs And Hardwood Floor Opens the 2nd Floor To A Bright Living Room, Separate Dining Room, Powder Room, and Tastefully Upgraded Kitchen with Oversized Quartz Countertop, Spacious Deck Overlooking the park. Third Floor Features a Big Primary Bedroom with 3Pcs Ensuite and W/I Closet, A 2nd Spacious Bedroom, and a 4Pcs Bath. The Ground Floor Opens To An Ample Entrance Space, A 3rd Bedroom That Offers a Versatile options of use. **Enjoy Living in a Sunny Home While Watching Your Kids Playing In The Park** (id:61852)
Right At Home Realty
156 Gracehill Crescent
Hamilton, Ontario
Start each morning surrounded by the rolling hills of rural Freelton, in this beautifully maintained 2-bedroom, 3-bathroom bungalow located in the welcoming Adult Lifestyle Land Lease Community of Antrim Glen-a place where life feels easier, calmer, and more connected. With 1,664 sq. ft. of bright, elegant living space, this home offers the perfect blend of comfort and quality. You'll love the hardwood floors, Italian porcelain tile, and the stunning Schonbek chandelier that adds warmth and character to your main living space. Everything is designed for easy, single-level living with just the right amount of luxury. The partially finished basement with a 3-piece bath gives you flexible space for guests, hobbies, or a cozy retreat of your own. Step outside onto your private deck-a perfect spot for morning coffee, quiet evenings, or hosting family and friends. Living here also means enjoying the incredible amenities at The Glen, a 12,000 sq. ft. recreation centre where you can swim in the saltwater pool, unwind in the sauna, stay active in the fitness centre, or join one of the many clubs and social activities. This is more than a home-it's a lifestyle where you can slow down, connect, and truly enjoy your days in one of Freelton's most desirable communities. Monthly fees - $1181.79 (land lease $950.00, estimated taxes $231.79) (id:61852)
Right At Home Realty
72 Gordon Street
Belleville, Ontario
A perfect blend of style, comfort, and functionality this impeccably maintained stunning semi is ready for you to call home! Builder finished top-to-bottom with neutral decor, this beautiful home is located just steps from downtown Belleville and is full of modern and sophisticated finishes. Enjoy an open-concept main floor layout seamlessly blending the living room, dining area and upgraded kitchen with access out to the raised deck with BBQ. The primary bedroom is also on the main paired with a jaw-dropping cheater ensuite that is almost palatial - more spa sanctuary than bathroom - with a shower so spacious you'll wonder if you should install a chandelier or host cocktail hour in there! The walk-out finished basement is equally as spacious and includes two additional bedrooms (one currently setup as your home gym), another 4-piece bath, rec room and storage. Nestled on a quiet street right downtown, you'll be able to walk to everything important making this an absolutely perfect home for a small family, bachelor or retiree. All utilities are extra and the responsibility of Tenant. Furnishings as pictured will be removed prior to occupancy. (id:61852)
Right At Home Realty
1618 Dogwood Trail
Mississauga, Ontario
Stunning New Custom-Built Masterpiece! Luxurious 4+1 Bedrooms, 6 Bath Home, Boasts Elegance & Design. Over 5700 SF of Luxury Living Space plus 548 SF Garage, w/ Large Double Doors, That Comfortably Fits 3 Cars!! Open Concept Design, Sun-Filled Through Stunning Oversized Custom Windows. Executive Main Floor Office Overlooking the Front Yard. Gourmet Kitchen w/ High-End Chef Inspired Jenn Air RISE Series B/I Appliances, Quartz Countertops, Huge Double Waterfall Island w/Breakfast Bar, Sep Servery & Sep Dining Room. Mudroom Entrance From Garage, Featuring Custom Cabinetry and 2nd Washer & Dryer. Gorgeous White Hickory Hardwood Floors and Floating Staircase w/ Glass Railings. Pot Lights, Designer Fixtures, & Custom Closets Throughout. Grand Master Suite w/ 7pc Ensuite and His & Hers Sep Custom Closets. Spacious Bedrooms and Spa-Like Baths. Professionally Finished Basement w/Nanny Suite, Wine Cellar, Rec Room, Sep Theatre Room, & Walk-Out to The Backyard. Outdoor Oasis w/Pristine Landscaped Yard, 187 SF Cabana w/187 SF Loggia. Energy-Efficient Features & Smart Home Technology Roughed In. A Dream Home That Defines Upscale Living in a Desirable Neighborhood! Mineola Offers A Perfect Blend Of Natural Beauty, Excellent Schools, And Convenient Amenities, Making It Ideal For Families And Professionals. Top Schools Like Mineola Public And Kenollie Public Foster Strong Academics, While Nearby Parks, The Credit River, And Lake Ontario Provide Outdoor Enjoyment. Residents Have Quick Access To Port Credit Villages Restaurants And Shops, Square One For Shopping, And The Port Credit GO For Commuting To Toronto. With Its Serene Streets, Luxury Homes, And Strong Community, Mineola Combines Suburban Tranquility With Urban Convenience. Don't Miss The Opportunity To Make This Exceptional Property & Neighborhood, Your New Home! (id:61852)
RE/MAX Escarpment Realty Inc.
784 Dow Landing
Milton, Ontario
Welcome to this stunning and One of a Kind upgraded 4-bedroom semi-detached home in the heart of Milton's highly sought-after Coates neighbourhood. Tastefully decorated and meticulously maintained, this move-in-ready home offers a perfect blend of comfort, style, and functionality for modern family living. Enjoy the views from your covered front porch. Enter through the grand double doors to a spacious foyer with custom built-in cabinetry in the front hall, a visually appealing storage solution for winter coats and shoesThe main level features hardwood flooring in dining and great room, creating a warm and cohesive flow. The spacious great room is anchored by a stunning contemporary fireplace, adding both style and ambiance to the living space. The upgraded, one-of-a-kind kitchen is truly a masterpiece, thoughtfully designed with premium finishes and elegant premium flooring, making it ideal for everyday living and entertaining. The 9' ceilings on the main level make the open-concept kitchen and great room seem even larger, and the separate dining room is perfect for hosting. You will love the kitchen with custom cabinetry to the ceiling with crown mouldings, an over-sized quartz centre island, coffee/wine bar and stainless steel appliances and w/o to the rear yard.Upstairs, you'll find four generously sized bedrooms with laminate flooring throughout, offering a durable and cohesive, carpet-free living environment. The fully finished basement extends the living space further and includes laminate flooring and a 2 piece fourth washroom, perfect for a recreation room, or home office with lots of storage. Ideally located steps from Tiger Jeet Singh Public School, and close to parks, playgrounds, walking trails, Milton Sports Centre, shopping plazas, restaurants, public transit, and Milton District Hospital. Enjoy convenient commuter access with a short drive to Milton GO Station and easy connectivity to Highways 401 & 407. (id:61852)
Right At Home Realty
5224 Churchill Meadows Boulevard
Mississauga, Ontario
Welcome to one of the most private and beautifully maintained homes in Churchill Meadows. Set on a premium lot backing directly onto mature forested greenspace, this 4-bedroom, 4-bathdetached residence offers over 3000 sq ft of living space including a fully finished lower level designed for both comfort and entertaining. From the moment you step inside, the pride of ownership is unmistakable. Rich hardwood floors, crown moulding, pot lights and thoughtful upgrades throughout create a home that feels refined yet warm. The custom kitchen features granite counters, tile backsplash, stainless steel appliances and walkout access to a composite deck complete with a full retractable awning - the perfect space for summer dinners, weekend BBQs, and quiet evenings overlooking the treed backdrop. The cathedral-ceiling family room with gas fireplace and oversized picture windows fills the home with natural light while framing the private backyard views. Upstairs, four generous bedrooms offer space for a growing family, including a primary retreat with walk-in closet and 5-piece ensuite. The finished basement feels anything but below grade thanks to the luxurious finishes, extended windows, a 3-piece bath and ample space for recreation, fitness or media enjoyment. The professionally finished 2-car garage with tiled floor and paneled walls adds both function and polish - ideal for vehicles, storage, or a clean workshop setup. Located steps to parks, schools and transit in one of Mississauga's most sought-after family communities. This is one to see in person. (id:61852)
Sam Mcdadi Real Estate Inc.
(Main) - 5355 Tenth Line W
Mississauga, Ontario
Absolutely Stunning Bright 4 Bedrooms and 3 bathrooms Semi-Detached Home at Churchill Meadows , perfect for families or professionals seeking comfort and convenience. Located In Prestigious Neighborhood of Churchill Meadows. 9' Ceilings, Fresh Paint, Pot Lights and Laminate Floors Throughout the house, Family Size Kitchen with Granite Countertop and S/S Appliances, 2 Cars covered garage, concrete floor in backyard, mud room, Washer and dryer at main floor. 2 Full washrooms and 1 powder room at main floor. dedicated Store room. Walking distance to School and parks. Key Features: 1900 SFT living area,4 spacious bedrooms with ample natural light. Double car garage with additional 15-hour roadside parking. Elegant Laminate flooring and modern pot lights throughout. Conveniently located close to top-rated schools, public transit, and parks Just a minutes drive to Ridgeway Plaza (shopping, dining, and more). Utility 70%. Basement Excluded. (id:61852)
First Class Realty Inc.
603 - 1 Uptown Drive
Markham, Ontario
*Gorgeous X-Large 730 sf 1 Bedrm+ Den *Note Room Sizes! No Wasted Space *9-Ft Ceiling *Wood Flr T/O *Open-Concept Big Kitchen with Quartz Stone Counter, Wide & Deep Breakfast Bar/Island with Cabinets on Both Sides, Open Shelves, S/S Appliances, Lots of Storage for Gourmet Chefs & Snacks *Spacious Bedroom has His and Hers Closets & W/O to Balcony *Large Alcoved Den with Rare Double-Closet = Guest Rm/Office/Nursery *Spacious Combined Living/Dining Rm great for Entertaining Guests or Family Time, and W/O to Balcony to Enjoy Quiet Morning Coffee *24-Hr Concierge *Fab Facilities: Indoor Pool, Gym, Ping Pong/Billiard, Rooftop BBQ, Theatre, Party Rm...*Steps To Public Transit *Quick Access To Hways 407/404 *Across Street From Supermkt, Restaurants, Banks, Shops... Enjoy Convenient Living In The Heart Of Markham :-) *High-Ranked Schools & near York U *Perfect for Professionals, Young Families or Downsizers *Freshly Painted, Professionally Cleaned, New Light Fixtures *Move-In Ready! (id:61852)
Right At Home Realty
362 Silverthorn Avenue
Toronto, Ontario
Beautiful two-storey detached home ideally located near the new Eglinton Cross-Town LRT, with quick access to Highways 400 and 401. Features a detached one-car garage with a private laneway.This home offers multiple premium upgrades and includes three bedrooms and two bathrooms. The primary bedroom overlooks stunning spring blossoms, while the nursery features a cozy built-in window seat and bookcase. The second-floor bathroom boasts heated floors, built-in storage, and elegant marble finishes.The open-concept kitchen and dining area feature a heated marble floor and induction cooktop. The high-ceiling basement includes a wood-burning fireplace, walkout to the backyard, and a separate entrance-ideal for a potential studio apartment.Surrounded by lush greenery and mature trees, the property offers a terraced side garden perfect for plant lovers and a landscaped backyard centered around an apricot tree. Perched on a hilltop, the home is filled with natural light and offers stunning sunset views.Additional highlights include a spacious cantina, solid brick construction, high-mount digital TV antenna, new plumbing and wiring, a tankless hot water heater, and a new A/C unit.Blending vintage charm with modern comfort, this home offers character, warmth, and convenience in one of Toronto's most desirable locations. (id:61852)
Royal LePage Signature Realty
703 Madeline Heights
Newmarket, Ontario
BUNGALOW OF YOUR DREAMS!! Premier Lot On Prestigious Madeline Heights. Pool Sized, Nestled Amidst Lush Nature On A Serene, Private Court In One Of The Most Sought-After Enclaves, This Property Offers Tranquility And Exclusivity. With Over 4,280 Sqft Of Finished Living Space, This Expansive Bungalow Provides Luxurious Room. The Fully Landscaped 49.24' X 233.55' Lot Features Glorious Perennial Gardens And Mature Trees, Creating A Personal Paradise. Enjoy Breathtaking Views For Miles Across The Private Golf Course And Greenbelt, Plus Fabulous Sunsets From The Upper Deck Or Lower Patio. In-Law Capability Offers Space For Multi-Generational Living, With A Huge Open Area For Family Fun And Entertaining. Impeccably Maintained And Upgraded, It Captivates With Picture-Perfect Golf Course Views. High Ceilings And Floor-To-Ceiling Custom Patio Doors/Windows Flood It With Light, Framing The Best Views. Elegantly Appointed And Updated, Details Include A Massive Deck With Glass Panels For Scenery Enjoyment And A Covered Lower Patio For Oasis Entertaining. This Treasured Home Is In A Beloved Neighborhood Where Community And Charm Meet. Upgrades: 200-Amp Electrical (2024); Security Cameras Inside/Out (2024); Whole-House Hospital-Grade HEPA Filter (2024); Full Water Treatment Softener & Reverse Osmosis (2024); Custom Triple-Glazed Oversized Patio Doors/Window With Security Film (2025); Upgraded Light Fixtures (2025); Extra-Insulated Oversized Custom Garage Door With High Rails, Car Lift-Ready (2024); Epoxy Garage Floor (2024); Washer/Dryer (2025); New Deck Stairs (2025); Stain On Exterior Woodwork (2025); Upgraded Sprinkler System (2025); Upgraded Driveway (2024), New Roof Insulation (2024), New Kitchen (2023). Seize This Rare Chance To Elevate Your Lifestyle! (id:61852)
Housesigma Inc.
8 - 130 King Street E
Clarington, Ontario
Discover comfortable, practical living at this upper-level apartment in downtown Bowmanville. This well-kept 2-bedroom apartment sits above a busy neighbourhood retail plaza, putting everyday essentials, including Canada Post, restaurants, and personal services right at your doorstep. Inside, you'll find a thoughtfully laid-out unit featuring durable vinyl flooring throughout, a full 4-piece bath, and a functional modern kitchen with full-size appliances ready for move-in. Both bedrooms offer generous sizing and ample closet space, while large windows bring in an abundance of natural light, making the space feel open, airy, and inviting.The building includes on-site laundry for added day-to-day ease. Its location offers exceptional connectivity, including quick access to Hwy 401, public transit routes, shopping centres, schools, and parks, meaning you're never far from where you need to be. Historic Downtown Bowmanville's shops and dining scene are just minutes away.Whether you're a first-time renter, a commuter, or simply looking to simplify your lifestyle, this apartment checks every box. (id:61852)
Sam Mcdadi Real Estate Inc.
4 - 130 King Street E
Clarington, Ontario
Welcome to #4-130 King St E, a bright and spacious 2-bedroom apartment nestled above a vibrant retail plaza in downtown Bowmanville. This well-maintained unit offers generous bedroom sizes, large windows that flood the space with natural light, and ample closet storage to keep your home organized and comfortable. The open living area flows seamlessly into a modern kitchen equipped with full-size appliances, perfect for everyday living or entertaining guests. Durable vinyl flooring throughout ensures easy upkeep and a clean, contemporary feel, complemented by a full 4-piece bathroom.What truly sets this home apart is the unmatched convenience at your doorstep. Restaurants, personal services, and Canada Post are literally steps below you, while Hwy 401, public transit, top-rated schools, parks, and the beloved historic Downtown Bowmanville are all within easy reach. On-site laundry makes daily life effortless.Ideal for professionals, couples, or small families looking for low-maintenance living in a central, walkable location. This is modern convenience offers everything you need, right where you need it. (id:61852)
Sam Mcdadi Real Estate Inc.
Walkout Basement - 53 Angier Crescent
Ajax, Ontario
Fully Upgraded 2-Bedroom Walkout Basement on Premium Ravine Lot - South Ajax, Beautiful, well-kept 2-bedroom detached home situated on a premium ravine lot with no rear neighbors, located in a highly sought-after, family-friendly neighborhood in South Ajax. situated on a private ravine backyard with interlocking. Enjoy seamless indoor-outdoor living. Close to top-rated elementary and high schools, just 5 minutes to Lakeridge Health Ajax Pickering Hospital, and approximately 1.5 km to lakefront parks and scenic trails. A rare opportunity in an excellent location. (id:61852)
Century 21 Innovative Realty Inc.
Basement - 276 Hounslow Avenue
Toronto, Ontario
"UTILITIES INCLUDED" FOR FAIR RESIDENTIAL USE. FANTASTIC RENOVATED 2-BEDROOM BASEMENT APARTMENT,AT GARAGE LEVEL,IN THE HIGHLY DESIRABLE NORTH YORK - WILLOWDALE AREA (YONGE & FINCH).THIS BRIGHT AND SPACIOUS UNIT FEATURES A PRIVATE SEPARATE ENTRANCE,LARGE OPEN-CONCEPT LIVING AND DINING AREA, MODERN KITCHEN WITH STAINLESS STEEL APPLIANCES INCLUDING A DISHWASHER,BRAND NEW FRIDGE& BRAND NEW HOOD,SPACIOUS BEDROOMS,FULL 4-PIECE BATHROOM,FRESHLY PAINTED INTERIOR & BRAND-NEW LAMINATE FLOORING THROUGHOUT. INCLUDES PRIVATE, NON-SHARED WASHER & DRYER.ONE DRIVEWAY PARKING SPOT INCLUDED.CONVENIENTLY LOCATED CLOSE TO YONGE STREET,FINCH SUBWAY STATION,TTC BUS STOP,COMMUNITY CENTRE,PARKS,SHOPPING,RESTAURANTS & ALL AMENITIES. SITUATED IN A QUIET NEIGHBOURHOOD,IDEAL FOR A SINGLE PROFESSIONAL OR COUPLE. (id:61852)
Homelife/bayview Realty Inc.
27 Tyrrel Avenue
Toronto, Ontario
If you're ready to step into stewardship of a remarkable Wychwood home - one large enough to hold your family, your work, and your future - 27 Tyrrel Avenue offers that rare opportunity. Set on a magnificent lot, steps from majestic Wychwood Park, Wychwood Barns, the farmers' market, vibrant St. Clair West, the setting is both inspiring and deeply rooted in community. Natural light streams throughout the home, where nine-foot ceilings and wide openings create an effortless flow from the oversized foyer into the warm living room and stately dining room, designed for meaningful gatherings. A serene den overlooks the glorious south-facing, treed backyard and perennial garden - an expansive, private setting for gatherings, future possibilities, or quiet retreat, with a subtle sense of magic. The second-floor den is warm and charming, while the full-height third level features a large bedroom and sitting room with tall windows that frame views of Wychwood Park and the city beyond. The lower level offers additional flexibility with 6'9" ceiling height. Defined by enduring craftsmanship and an unmistakable sense of soul, the home can be enjoyed comfortably as is or thoughtfully renovated with confidence that its value and presence will endure. Located within the highly regarded Hillcrest Community School district, this is a stately and inviting Wychwood residence - rich in character, beautifully situated, and ready for its next chapter. (id:61852)
Sutton Group-Associates Realty Inc.
21 Seventeenth Street
Toronto, Ontario
Opportunity knocks in the heart of New Toronto. Situated on a 33' x 100' freehold lot (approx. 3,336 sq. ft.), this property offers exceptional potential for investors, builders, and renovators looking to capitalize on a prime residential location. The site features a level topography, detached garage, private driveway, and is designated residential with RM zoning, supporting strong redevelopment or value-add possibilities. Currently improved with a detached home originally built in 1948, the property presents an ideal canvas for renovation, expansion, or a custom rebuild. Whether your strategy is to renovate and hold, flip, or redevelop, this is a rare chance to secure a well-sized lot in an established, high-demand west-end neighbourhood with long-term upside. (id:61852)
Homelife/cimerman Real Estate Limited
88 Graham Avenue N
Hamilton, Ontario
Charming, updated, and move-in ready, this detached freehold is ideal for first-time buyers or investors. This well-maintained 1.5-storey home offers 2 bedrooms, 1 bathroom, and 2 parking spots. While preserving its original character, the home has been thoughtfully renovated with modern finishes and key mechanical updates for peace of mind. The carpet-free interior features laminate flooring throughout and a bright living area with beadboard paneling, a newer ceiling (2020), and puck lights (2020) overlooking the covered, updated front porch (2025). The refreshed kitchen offers newer cabinetry (2021), a breakfast area, updated countertops (2021), a ceramic backsplash, a double sink, and a walkout to the updated covered rear deck (2025) with a new chain-link fence (2021) and a storage shed (2023). The main floor also includes a bedroom with a newer closet and front yard view, a convenient 3-piece bathroom, and a laundry area. Upstairs is a private primary bedroom beside a versatile sitting room perfect for a home office, reading nook, or dressing space, complete with an added double closet (2022) and updated puck lighting (2020). The full basement provides excellent storage along with numerous infrastructure improvements. The driveway comfortably fits two vehicles with bonus flexible space. Extras: Updated wiring (ESA certified - 2020), upgraded water pipes (2022), PVC sewer stack (2023), regrading (2025), and furnace (2020). Located beside the Pipeline Trail, and minutes to shops, cafés, schools, Gage Park, quick access to downtown Hamilton, the beach, and the QEW. (id:61852)
Royal LePage Real Estate Associates
21 Corley Street
Kawartha Lakes, Ontario
WELCOME TO YOUR DREAM HOME! THIS STUNNING BRAND-NEW DETACHED RESIDENCE, BOASTING A DOUBLE CAR GARAGE, LOCATED IN THE DESIRABLE AREA OF LINDSAY. FEATURING A SPACIOUS OPEN-CONCEPT DESIGN WITH 9 FT CEILING, A SIDE ENTRANCE, AND BEAUTIFUL HARDWOOD FLOORS ON THE MAIN FLOOR. THE KITCHEN IS A CHEF'S DELIGHT, FEATURING STAINLESS STEEL APPLIANCES AND EXQUISITE QUARTZ COUNTERTOPS. THIS PROPERTY OFFERS 4 SPACIOUS BEDROOMS AND 3 MODERN BATHROOMS. THE PRIMARY BEDROOM FEATURES LARGE WALK-IN CLOSETS FOR HIM AND WOMEN, ALONG WITH A BEAUTIFUL 4-PIECE ENSUITE COMPLETE WITH A WALK-IN SHOWER. ENJOY THE CONVENIENCE OF SECOND FLOOR LAUNDRY AND NATURAL LIGHT FLOODS AND SPACE THROUGH LARGE WINDOWS, CREATING A BRIGHT AND INVITING ATMOSPHERE. CONVENIENTLY LOCATED JUST MINUTES AWAY FROM ESSENTIAL AMENITIES SUCH AS GROCERY STORES, RESTAURANTS, HIGHWAYS, LINDSAY SQUARE MALL, FLEMING COLLEGE, LINDSAY COLLEGIATE, WHITNEY TOWN CENTRE, AND ROSS MEMORIAL HOSPITAL. CLOSE DISTANCE TO LINDSAY FIELDS, PARKS, AND SCHOOLS AND A FEW MINUTES FROM HWY 35 & KAWARTHA LAKES MUNICIPAL AIRPORT. (id:61852)
RE/MAX Community Realty Inc.
1601 Sandgate Crescent
Mississauga, Ontario
Attention Investors! This exceptional semi-detached home offers a fantastic opportunity and a strong source of additional income. Fully renovated from top to bottom, this property is move-in ready and meticulously upgraded throughout.The main level features 4 spacious bedrooms and 2 beautifully updated bathrooms, including a stunning primary ensuite with a double sink vanity. The modern kitchen showcases a special selection of stainless steel appliances, elegant finishes, and hardwood flooring throughout - completely carpet-free. The home is bright, airy, and thoughtfully designed for comfortable living.A separate entrance leads to a legal basement apartment with two units, maximizing income potential. The left unit offers 2 bedrooms and 2 full bathrooms, while the right unit is a bachelor suite. The basement is currently rented to two excellent tenants who are willing to stay or vacate, offering flexibility for investors or end-users.Enjoy a private, spacious backyard complete with a gazebo and storage shed. The driveway accommodates up to 4 vehicles and includes an EV charger.Ideally located in Clarkson (border of Mississauga and Oakville), this home is just a 6-minute drive to Clarkson GO Station with express service to Downtown Toronto. Close to highly ranked Catholic schools, parks, trails, community centres, grocery stores, and everyday amenities. Situated in a safe, family-friendly neighbourhood surrounded by green space.Don't miss this incredible opportunity to own a turnkey income property or secure a smart addition to your retirement investment plan. (id:61852)
RE/MAX Aboutowne Realty Corp.
Lower - 1602 Coram Crescent
Mississauga, Ontario
Step into this spacious 2-bedroom basement apartment, located in a quiet neighbourhood. Both bedrooms are large and offer lots of flexibility. The unit features an ensuite laundry room, lots of storage, and a private separate entrance. Located on a quiet street in a peaceful community surrounded by parks and trails. Tons of transit options nearby, as well as easy access to Highway 427, 401 & QEW. Located right by Creekside Crossing, a plaza with several big box stores, groceries, and everything you could need. (id:61852)
Real Broker Ontario Ltd.
95 Yellow Brick Road
Brampton, Ontario
Welcome To 95 Yellow Brick Rd, Surrounded By Schools, Parks, Go Transit, Sheridan College, Shopping, And Everyday Amenities. This Freehold End-Unit Townhouse Feels Like A Semi And Offers Strong Investment Value In A Highly Connected Community. Currently Rented For $3,100/Month, This Property Provides Excellent CASHFLOW. The Unfinished Basement Presents A Rare Chance To Add Living Space And Increase RENTAL INCOME, Unlocking Future VALUE Growth. Upgrading Carpets To Laminate Or Hardwood And Finishing The Basement Can Significantly Improve EQUITY And Overall Appeal. Featuring Approx. 1458 Sqft Above Grade, The Main Floor Includes A Bright Living Room, Dining Room, Kitchen, And Powder Room. The Second Floor Offers A Spacious Primary Bedroom With Walk-In Closet, Two Additional Bedrooms, And A 4-Piece Bathroom, Providing Comfortable Family Layout And Functionality. With NO CONDO FEE, End-Unit Privacy, And Amazing POTENTIAL, This Home Is Ideal For Investors, Renovators, Or Buyers With Vision Who Want To Live, Improve, And Customize Their Future Space. (id:61852)
Executive Real Estate Services Ltd.
1112 - 2560 Eglinton Avenue W
Mississauga, Ontario
Bright and well maintained 1 bedroom, 1 bathroom unit located at 2560 Eglinton Ave W. Functional open concept layout with modern finishes throughout. Includes 1 parking space and 1 locker for added convenience. Ideal for professionals or couples. Conveniently situated close to transit, mayor highways, shopping, dining, amenities include: Gym, Yoga Room, 24hrs concierge service, security. In a great neighbourhood close to restaurants, community centre, Erin mills well-connected and desirable neighbourhood. (id:61852)
First Class Realty Inc.
3335 Whilabout Terrace
Oakville, Ontario
Located in highly sought after Lakeshore Woods and just steps from the lake, this beautifully maintained 4-bedroom, 3-bathroom home offers over 2,000 square feet of open-concept living space. The main floor has hardwood flooring throughout the main living areas, starting with the sun-filled open concept living & dining room that features a custom accent-wall, a modern dining pendant, and crown moulding. The kitchen features ceiling-height wood cabinetry, granite counters, stainless-steel appliances and a spacious breakfast nook with a walkout to the patio for easy indoor-outdoor flow. Open to the kitchen, the family room invites relaxation with a gas fireplace, and two large windows. Completing the main level are the powder room and large laundry room with direct access to the garage. The second level has hardwood floors throughout, starting with the private primary bedroom that features a 5 pc. Ensuite bathroom that features a double vanity, glass shower and deep soaker tub, and a large walk-in closet. Three additional bright bedrooms provide exceptional square footage and ample closet space, and are served by the 2nd full bathroom on this level. The fully fenced backyard blends function and leisure with a large patio for dining and lounging, plenty of greenspace for play, and a convenient storage shed. This home is located in one of the most convenient areas in Oakville. It is just steps from Creek Path Woods and year round nature trails, South Shell Park Beach, Tennis/Pickleball courts, grocery stores, top-rated schools, the Bronte GO Station, shopping, and Highways 403/QEW. This move-in ready house is waiting for you to call it home. Book your private viewing today. (id:61852)
Royal LePage Real Estate Associates
Main - 5946 Saigon Street
Mississauga, Ontario
Brand-new, never-lived-in bright one-bedroom studio on the main floor, featuring a large window that fills the space with natural light. The kitchenette offers sleek cabinetry and a cooktop, complemented by fresh neutral paint throughout. The spacious bedroom includes ample closet space. Please note there is no laundry on-site. While there is no dedicated parking spot, street parking and nearby transit provide convenient options. Located in a quiet neighborhood just minutes from shops, cafés, and parks - truly move-in ready and waiting for you! *This unit does not come with parking* (id:61852)
Royal LePage Real Estate Services Ltd.
