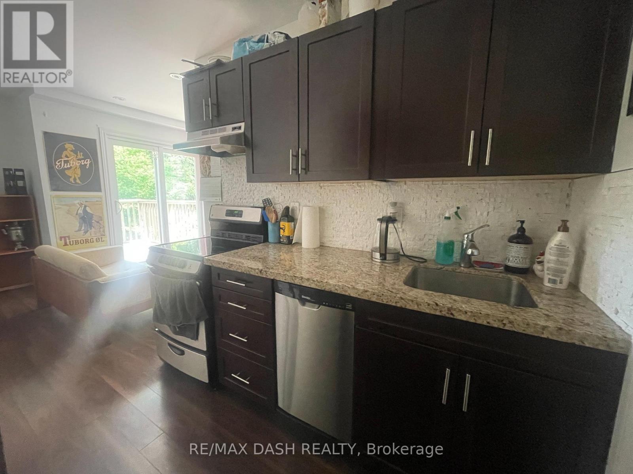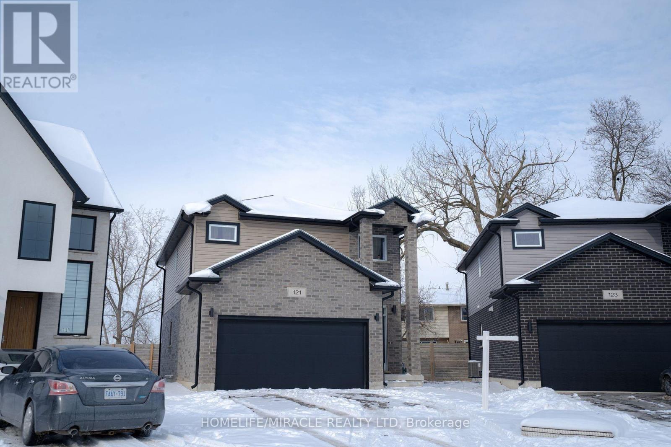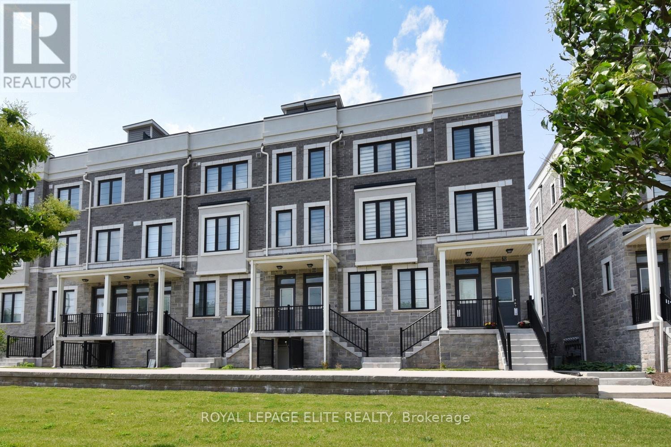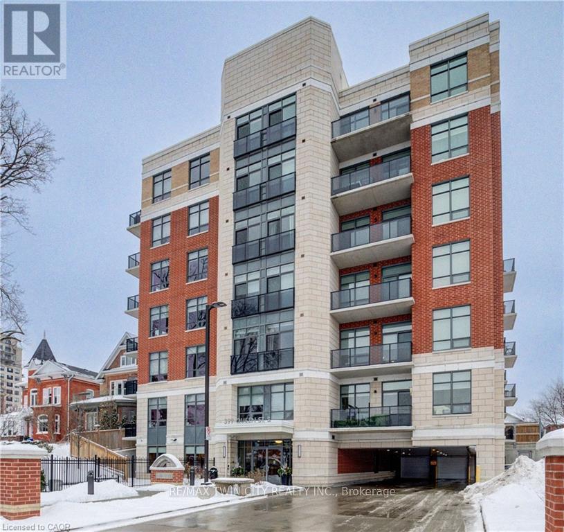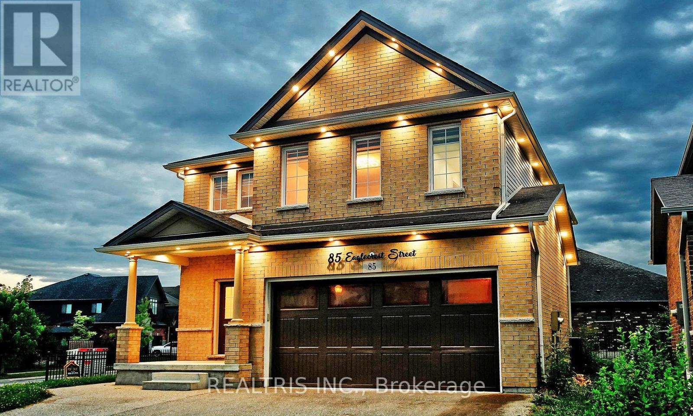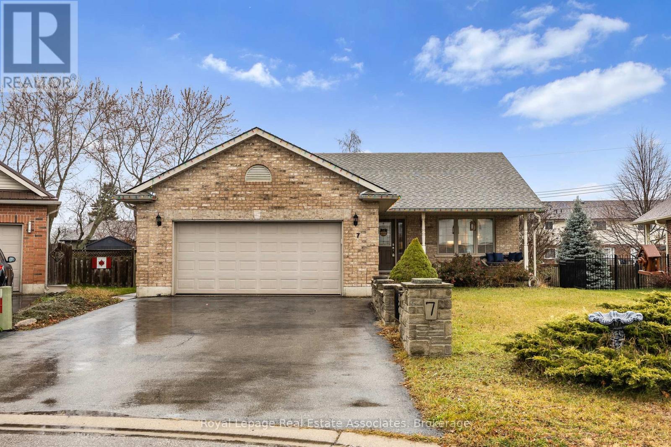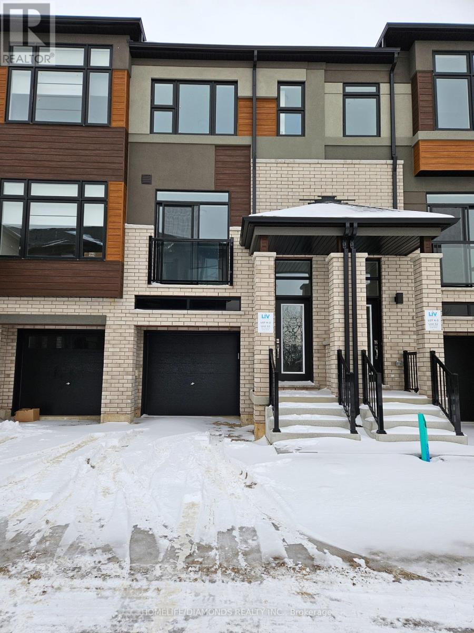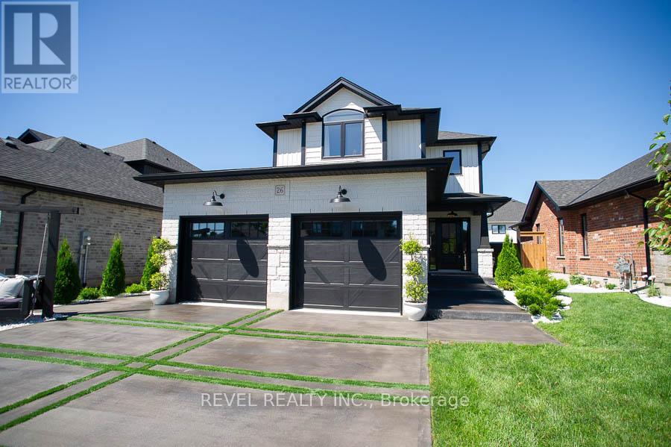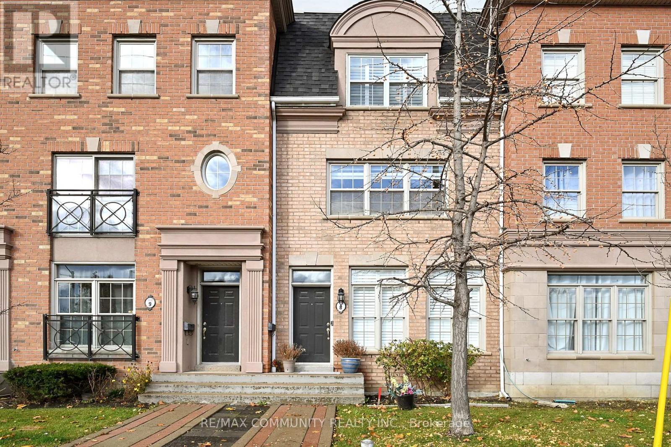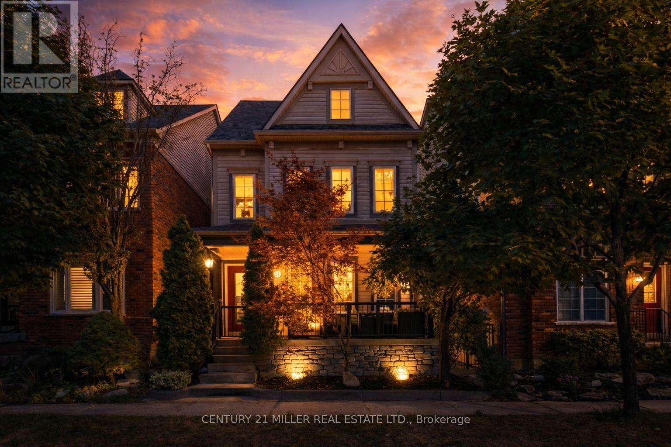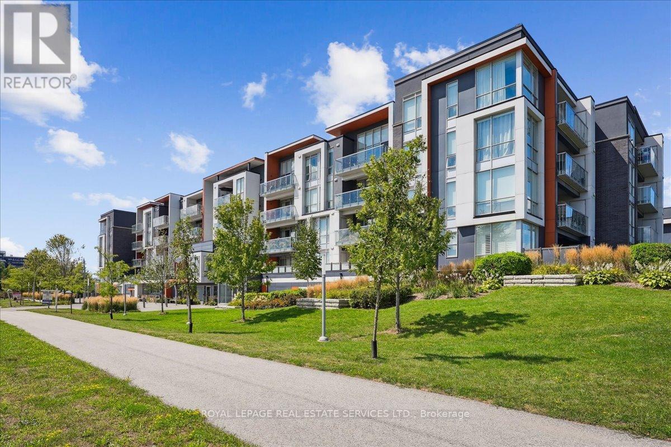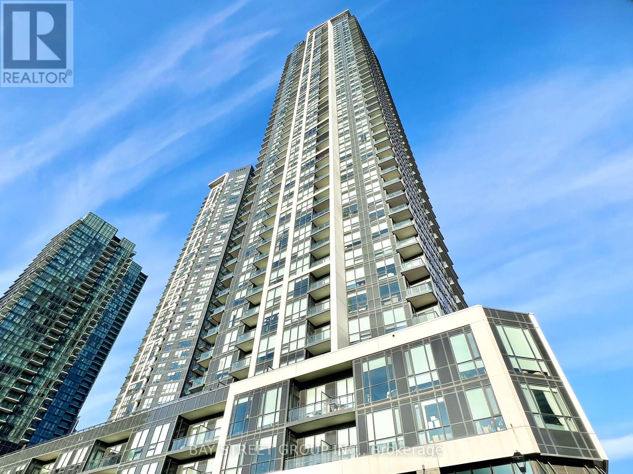202 - 141 Admiral Road
Toronto, Ontario
This Charming One-Bedroom Suite In A Beautifully Restored Victorian Multiplex Truly Checks All The Boxes! Enjoy A Bright And Welcoming Living Space With High Ceilings, Character Details, And A Well-Designed Layout. The Spacious Bedroom Features A Large Closet For Ample Storage, While The Convenience Of An In-Suite Washer And Dryer Makes Everyday Living A Breeze. Step Out Onto Your Own Private Deck - A Rare Find - Perfect For Morning Coffee, Relaxing Evenings, Or Entertaining Friends On Warm Summer Days. Located In One Of The City's Most Sought-After Neighborhoods, You're Just Steps To TTC, Local Shops, Cafés, Top-Rated Schools, And A Fantastic Selection Of Restaurants. This Is Urban Living At Its Finest! (id:61852)
RE/MAX Dash Realty
121 Marconi Court
London East, Ontario
This beautifully maintained home offers comfort, style, and convenience. Featuring a private car garage, the open-concept main floor is highlighted by an upgraded kitchen with quartz countertops, stainless steel appliances, and a generous pantry. The spacious family room with a cozy fireplace creates the perfect setting for relaxing or entertaining. Upstairs, the primary bedroom serves as a private retreat with a 3-piece ensuite, while three additional well-sized bedrooms share a full 3-piece bathroom. The unfinished basement presents blank canvas, ready for your personal touch. Ideally located close to Highway 401, Argyle Mall, and Clarke Road Secondary School, this home combines modern living with everyday convenience. A fantastic opportunity you won't want to miss! (id:61852)
Homelife/miracle Realty Ltd
69 - 383 Dundas Street E
Hamilton, Ontario
Come & see this spacious 3 storey townhome located in the centre of the charming Village of Waterdown. Lots of bright natural light pouring in through all the windows. Open concept Kitchen and Living areas. Large counter space and equipped with newer stainless steel appliances. Upstairs on the 3rd level, you will find the primary bedroom with large 4pc ensuite bath, plus 2nd bedroom & extra 4pc bathroom! Retreat to the huge Roof Top Terrace! (approx. 24ft x 20ft) with panoramic views of skyline & wooded area with lots of privacy and perfect for enjoying the fresh air, sun & family gatherings. This Townhouse is centrally located & just a short walk to vibrant local shops, businesses, services, banks, restaurants, and Schools. Quick & easy access to all major highways, and minutes to the Burlington - west Go Station. Two Parking Spots (attached Garage & Driveway). (id:61852)
Royal LePage Elite Realty
317 - 399 Queen Street S
Kitchener, Ontario
Welcome to Suite 317 at Barra on Queen, where modern condo living meets one of Kitchener's most connected downtown locations. This well-designed one-bedroom suite offers a bright, open-concept layout with 9-foot ceilings, in-suite laundry, and a private balcony, along with one included underground parking space. Residents enjoy a boutique building with amenities including a fitness centre, party room, guest suite, outdoor BBQ and patio area, and visitor parking. Located just steps from Victoria Park, the LRT, Iron Horse Trail, downtown restaurants and cafés, and the Innovation District, this is an ideal opportunity for first-time buyers, professionals, or investors seeking a low-maintenance lifestyle in downtown Kitchener. (id:61852)
RE/MAX Twin City Realty Inc.
Lower - 85 Eaglecrest Street
Kitchener, Ontario
Modern 2-bedroom basement unit in a quiet River Ridge home with a private entrance. Features an open-concept living space, functional kitchen, in-suite laundry, and stylish full bathroom. Bright, spacious bedrooms perfect for a professional, couple, or small family. Tenant pays 30% of utilities. Second parking may be available. Prime Kitchener location! (id:61852)
Realtris Inc.
7 Fairfield Court
Norfolk, Ontario
* PEACEFUL LIVING IN CHARMING SMALL TOWN * Take a deep breath and envision a simpler beautiful life in rural Norfolk County! This spacious functional 4 BED 3 BATH ranch-style bungalow with total 2,256 SQFT offers families an amazing place to gather, entertain and live comfortably. Open concept on the main level, the Kitchen showcases a Centre Island & Breakfast Bar, tons of Cabinets & Counter space, and a Walk-out to the Backyard deck for BBQ-ing! Lovely foyer with convenient direct access to the Garage, and the spacious Living Room has a cozy Gas Fireplace. 3 good sized Bedrooms with closets & sunny windows, all conveniently located on the Main level. The expansive basement Rec Room is the perfect place for kids to be themselves (roughed in for a Gas Fireplace!) - while the massive heated garage is great for Dad. BONUS 4th Bedroom in the Basement + 3-PC renovated bathroom with Shower! Summer fun in the pool & playing with neighbours on the quiet cul-de-sac makes it easy to settle down here. (NOTE: Some photos have been virtually edited and staged.) This quaint rural community is vibrant in history & rooted in nature. Known as the "Heart of Tobacco Country", locally-owned businesses and agriculture remain strong. Outdoor recreation at every turn, with popular sites like the Delhi Rail Trail, Quance Park & The Big Creek River Valley. Boasting low crime, decent housing affordability, and a strong sense of community - it has great schools, community halls, local markets & family-friendly amenities. Fun attractions like Ramblin' Road Brewery Farm, Backstage Capitol Theatre and Delhi Tobacco Museum are unique for this town. If you're seeking a quieter more peaceful life, this place is whispering your name! (id:61852)
Royal LePage Real Estate Associates
53 - 660 Colborne Street W
Brantford, Ontario
Assignment Sale Stunning 3-Bedroom, 2.5-Bath Freehold Townhouse by a Renowned Builder, located in the highly sought-after and prestigious Sienna Woods Community! This premium lot features a walk-out basement backing to the park and is just minutes from the Grand River and Highway 403, with schools, parks, and shopping nearby. The home boasts 9-ftceilings on the main floor, a modern brick and stucco exterior, and a thoughtfully designed open-concept layout with luxurious, high-end finishes throughout. Enjoy the benefit of capped development levies and a deck lot, perfect for outdoor living. This Elevation A model comes loaded with upgrades over $15,000 in enhancements plus an additional$32,000 in premium features, including the walk-out basement. Dont miss this opportunity to own a beautifully upgraded home in an exceptional location! (id:61852)
Homelife/diamonds Realty Inc.
26 Gibbons Street
Norfolk, Ontario
Stunning home in the heart of Waterford - one of Norfolk County's most sought-after communities.This beautifully designed, nearly 2,000 sq ft home offers 3 bedrooms, 2.5 bathrooms, a double garage, and a modern backyard oasis with covered porch. Thoughtfully curated materials and upgrades throughout give this home the feel of a custom build, with style and continuity in every detail. Striking curb appeal is enhanced by professional landscaping, concrete walkways, and steps that wrap elegantly around the home. Inside, a grand foyer welcomes you with wide-plank LVP flooring, wainscoting, and a dramatic hardwood staircase with sconce lighting.The mudroom/laundry space is both functional and stylish, with ample built-in cabinetry, quartz counters, and bench seating - leading to a designer powder room with floating vanity, vessel sinks and honeycomb tile that can be found in all bathrooms. The open-concept main living area is perfect for both everyday life and entertaining. The kitchen features modern white cabinetry, quartz countertops, a massive 9.5 x 4.5 island, open shelving, and two pantries.The adjoining dining and living areas flow seamlessly, highlighted by a sleek concrete fireplace. Patio doors open to a composite covered porch with glass railing, overlooking a beautifully designed backyard with seating area, gazebo, and elegant lighting. Upstairs, the primary suite includes a barn-door walk-in closet and spa-inspired ensuite with soaker tub, glass shower, and quartz vanity. Two additional spacious bedrooms, a designer full bathroom, and a cozy office area with barn doors complete the upper level. This home is a rare blend of luxury, function, and style ready to welcome its next family. (id:61852)
Revel Realty Inc.
8 - 3030 Lakeshore Boulevard W
Toronto, Ontario
Spacious Executive Townhome in highly sought-after Lakeshore Village. This open concept 1,456sq.ft. home features 2 Bedrooms & 2 1/2 Washrooms. Upgraded Stainless Steel Appliances in Kitchen with direct access to a Walk Out Deck. Main Floor Office can be used as a 3rdBedroom.Primary & Secondary Bedrooms features direct access to En-Suite Bathrooms. Upgraded Split A/C System, Moulding, Pot lights, Window Coverings, Flooring & Staircases. Direct access to double car garage. Incredible location!! Walking distance to the lakefront, parks, schools, grocery stores, and restaurants. Walk Score of 89, 11 Minute Walk to Humber College Lakeshore, with easy access to TTC, minutes away from Hwy 427 & Gardiner. Short drive to two GO stations(Mimico and Long Branch) This beautiful townhome offers an incredible location combined with convenient services & spacious living. New Windows and Window Coverings to be installed prior to Lease commencement. Tenant Responsible for all Utilities. By Submitting a Rental Application, the Tenant Agrees to a 3rd Party Credit Verification. (id:61852)
RE/MAX Community Realty Inc.
215 Roxton Road
Oakville, Ontario
Welcome to this beautifully renovated 4-bedroom detached home, located in the highly sought-after River Oaks community. Featuring a versatile family room that can easily serve as a 4th bedroom, this home offers plenty of space for families of all sizes. The finished basement provides additional living or recreational space, and the double car garage boasts an epoxy floor and an EV charger for convenience.Enjoy an entire floor dedicated to the primary bedroom, complete with two walk-in closets, a fireplace, and a 4-piece ensuite. The heart of the home is the brand new, custom-designed open-concept kitchen with a fireplace, and a walkout to a private backyard patio perfect for entertaining. Includes brand new stainless steel appliances: fridge, stove, dishwasher, and hood fan.High-end laminate flooring runs through most of the home, with new broadloom in all bedrooms. The second floor offers a spacious laundry room with new washer and dryer. Freshly painted throughout and extensively renovated, this home is move-in ready.Recent upgrades include: roof shingles (2015), furnace & A/C (2021), new laminate flooring (2024), bathrooms (2024), kitchen (2024), backyard and exterior stone (2025).Prime location close to top-rated schools, parks, trails, dog parks, shopping, and restaurants. Just a 10-minute drive to Oakville GO Station and the QEW. This is the perfect blend of style, space, and convenience don't miss it! (id:61852)
Century 21 Miller Real Estate Ltd.
105 - 3028 Creekshore Common
Oakville, Ontario
Amazing Value! 1082 sq ft. 2+1 bedroom with true OPEN CONCEPT layout! Unobstructed terrace views! Stunning 2+1 bedroom condo is beautifully finished. 423 sq. ft. private terrace featuring unobstructed south-facing view, enjoy sunrises & your morning coffee. RARE 2 car stacked parking. This home showcases engineered hardwood flooring throughout, 9' smooth ceilings& built-in shelving. IMMACULATE! Expansive great room is bright & sunny with wall-to-wall windows that flow effortlessly onto the terrace. The chef's kitchen is a showstopper with extended white cabinets, soft-close drawers, bi-fold lift uppers, granite countertops, S/S appliances, upgraded lighting, & an oversized breakfast bar perfect for casual dining or gathering with friends. The split-bedroom floor plan offers perfect privacy. Primary suite features a walk-in closet with organizers, blackout blinds, & a spa-like 4-pc ensuite complete with a glass shower, double sinks, & stunning subway tile. The second bedroom offers balcony views, closet organizers, & easy access to the main 4-pc bath. The den is a versatile space that can serve as a private office or reading nook. In-suite laundry adds to the everyday convenience. The expansive partially covered terrace, measures 37' 8" x 12' 7" offers the perfect blend of sun & shade, making it ideal for outdoor living & lounging. This unit also includes a RARE two-car stacked parking spot ($25,000 upgrade). Locker included.Enjoy this refined boutique condo lifestyle w/ fantastic amenities including a lovely lobby, two-level party room, fully equipped fitness centre, rooftop terrace, ample visitor parking, & a dog washing station. Perfectly situated just steps to coffee shops, restaurants, shopping, & surrounded by scenic hiking trails, with easy access to the highway, transit, GO station, recreation centres, Oakville hospital, beautiful parks, & award-winning schools this incredible home truly has it all! (id:61852)
Royal LePage Real Estate Services Ltd.
3103 - 4011 Brickstone Mews
Mississauga, Ontario
Welcome to PSV condos in the heart of Mississauga's sought-after Square One district. This 1 bed 1 bath unit features floor-to-ceiling windows that fill the space with natural light and engineered hardwood flooring throughout. The modern kitchen offers stainless steel appliances and quartz countertops, flowing seamlessly into the living area. Enjoy the convenience of one parking space and one locker, along with access to excellent building amenities including a 24 hr concierge, indoor pool, fitness centre, party room, rooftop terrace and guest suites. Steps to Square One, Celebration Square, Sheridan College, transit, GO Station, the future LRT, and the direct express bus to Union Station. With easy access to Highways 403, 401, and QEW, this is an ideal opportunity for first-time buyers, professionals, investors, or downsizers seeking urban convenience in a prime location. (id:61852)
Bay Street Group Inc.
