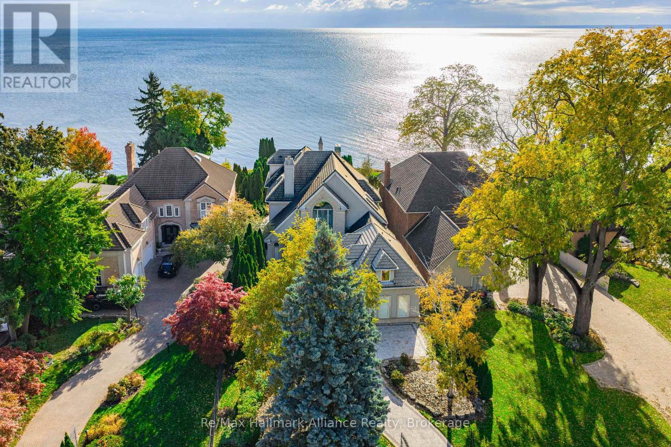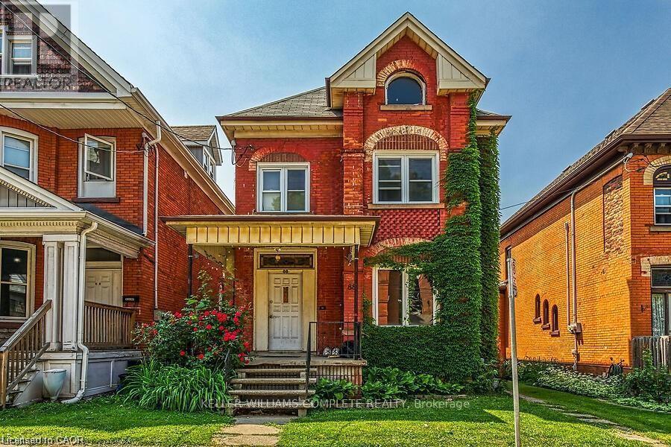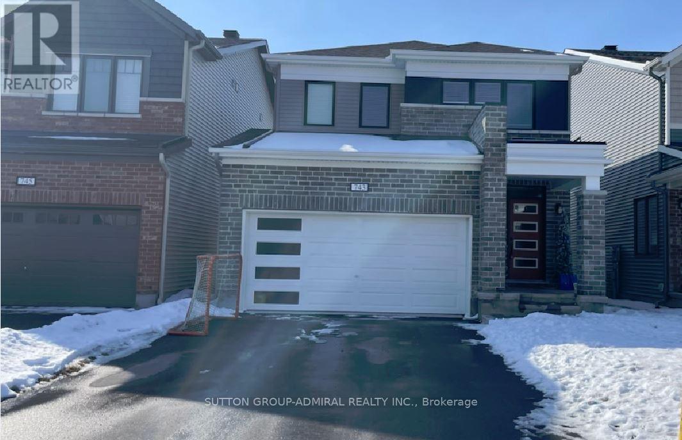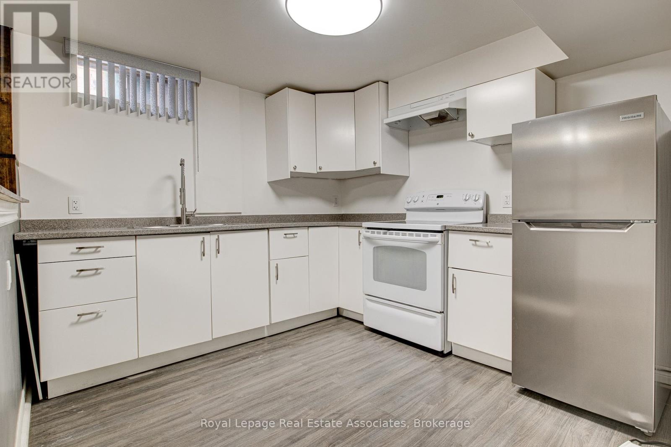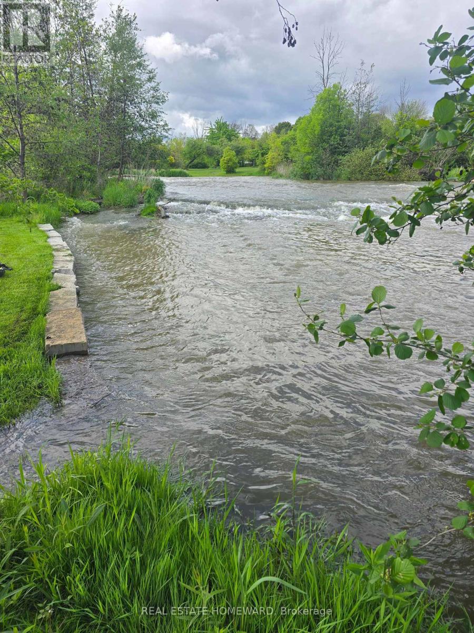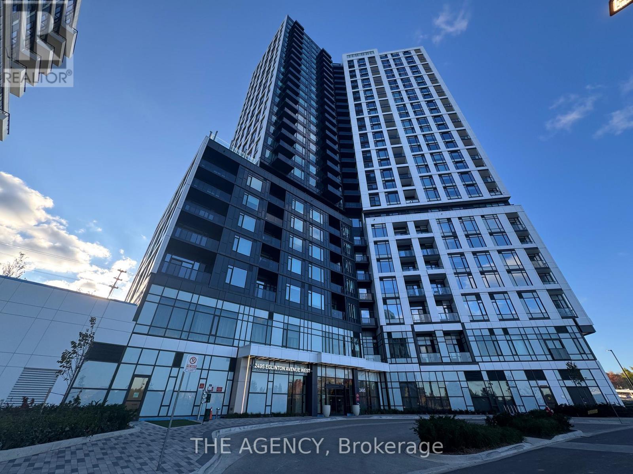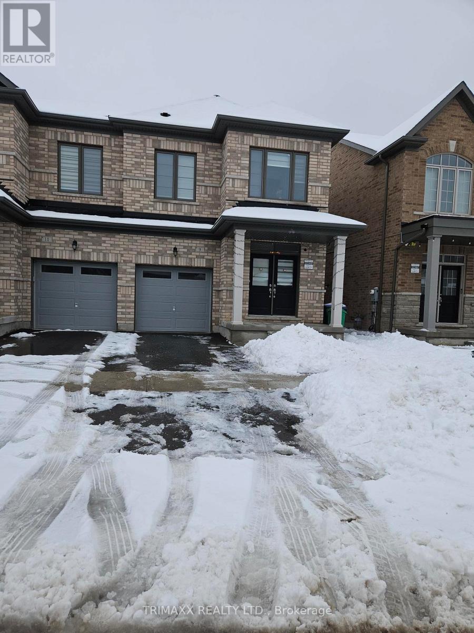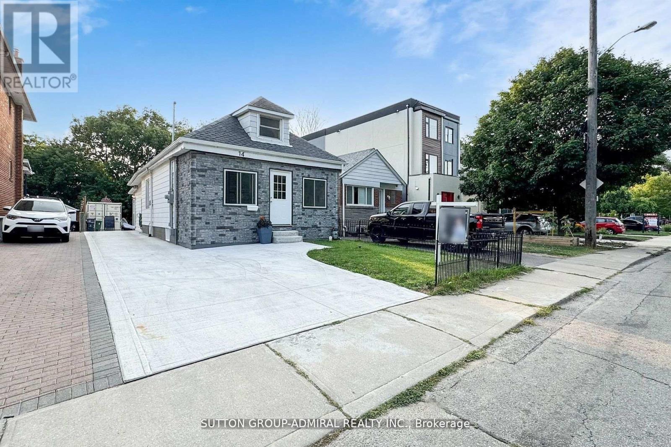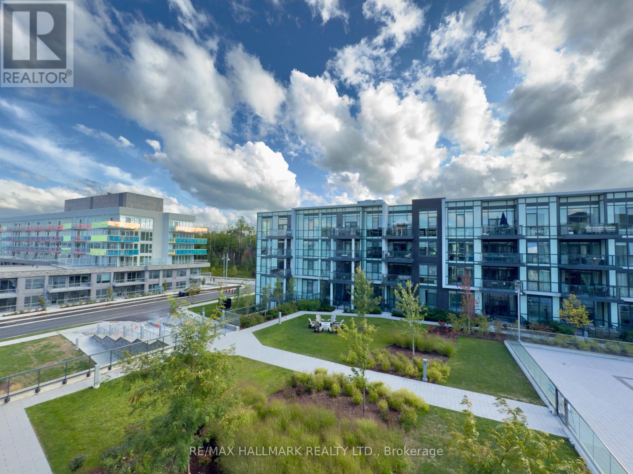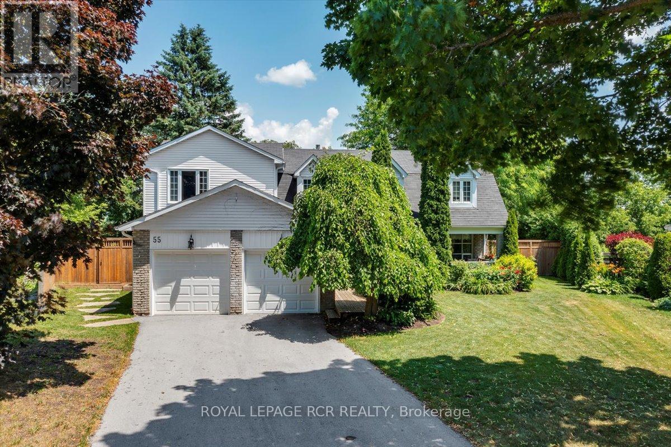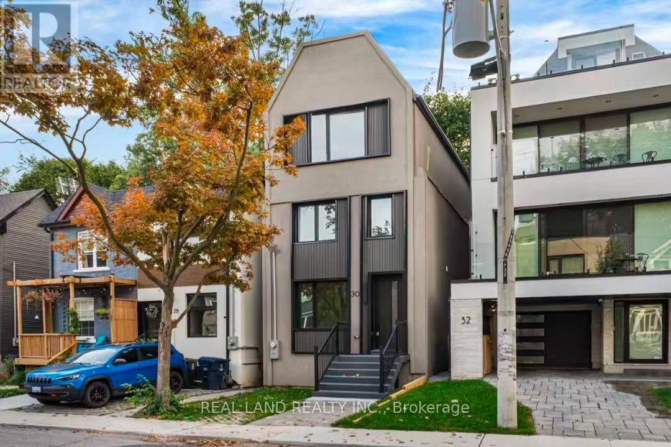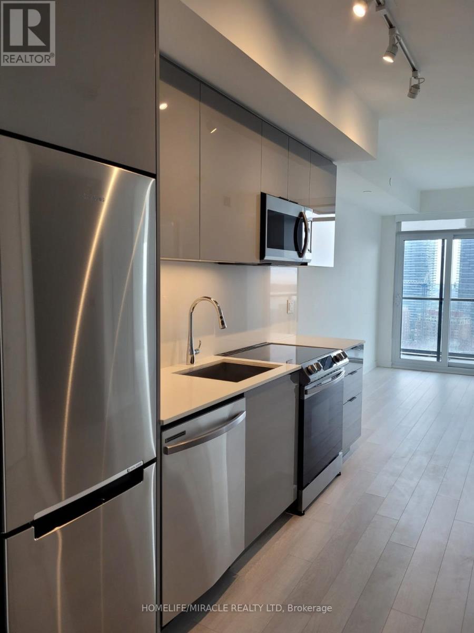3206 Shoreline Drive
Oakville, Ontario
Crafted as the personal residence of a renowned designer, this 5+1 bedroom, 10,000+ sq.ft. waterfront estate is a rare offering in one of Bronte's most coveted settings. While neighbouring homes were also designed by him, none compare to the scale, craftsmanship, and artistry dedicated to this residence-his own masterpiece.Expansive windows and soaring ceilings flood the home with natural light, framing breathtaking lake views on every level. Multiple balconies and terraces offer front-row views of sunrises, sunsets, and moonlit water-creating a seamless connection to nature from morning to night.Thoughtfully designed for both family living and elegant entertaining, the main level features grand principal rooms, multiple gas fireplaces, formal and informal living spaces, and a gourmet kitchen with walkout to the lakeside terrace. Each level offers outdoor retreats - private balconies off bedrooms, and expansive terraces perfect for gatherings.The upper level includes generously sized bedrooms, including a luxurious primary suite with private balcony, spa-like ensuite, and unobstructed views of the lake. A full lower level adds an additional bedroom, recreation spaces, gym, and walkout access.Set on a quiet street with a strong sense of community, this home offers a rare blend of privacy and connection. The saltwater pool, manicured grounds, and lakeside setting make every day feel like a peaceful escape.Minutes to Bronte Harbour, boutique shops, trails, parks, and top-rated schools-this residence is more than a home; it is a lifestyle on the water. (id:61852)
RE/MAX Hallmark Alliance Realty
88 Grant Avenue
Hamilton, Ontario
Large 2 Family legal duplex home in a desirable Hamilton neighbourhood. Exceptional quality oak cabinets in kitchen and bathrooms. Home features separate entrances, separate heating & separate meters. Close to all amenities including public transit, shopping and schools. Walking distance to main bus route. Upstairs unit is currently rented. Tenant is willing to stay. Currently paying $1400/mth + utilities. VACANT POSSESSION AVAILABLE (id:61852)
Keller Williams Complete Realty
743 Brittanic Road
Ottawa, Ontario
Welcome to this Beautiful, Bright & Spacious Family Home! This stunning 4-bedroom house offers 2,053 sq. ft. of thoughtfully designed living space (as per builders floor plan). Featuring 9' ceilings on the main level, this home boasts a modern open-concept layout with abundant natural light. The gorgeous kitchen is a chefs delight, complete with a breakfast bar, stainless steel appliances, and ample cabinetry - perfect for entertaining or family meals. Stylish laminate flooring runs throughout the home, combining durability with contemporary appeal. Enjoy the convenience of a second-floor laundry room and generously sized bedrooms ideal for families of all sizes. (id:61852)
Sutton Group-Admiral Realty Inc.
2 - 45 Bond Street
Kitchener, Ontario
Bright and spacious lower level suite at 45 Bond St, Kitchener! This fully equipped 1-bedroom, 1-bathroom unit features a separate private entrance, open-concept kitchen and living room, one dedicated parking space, and fresh fine touch-ups throughout for a modern, move-in-ready feel. Utilities are extra. Perfect for a professional or couple in a convenient central location, quiet neighbourhood, close to amenities. Available now! (id:61852)
Royal LePage Real Estate Associates
59 Nanticoke Valley Road
Haldimand, Ontario
Attractive & Affordable private 0.22 acre lot enjoying 60ft of frontage on quiet secondary road dead-end in Lake Erie - 45 min commute Hamilton/403 - 15 mins E of Port Dover - 90 mins to GTA/London. Gentle terrain extends to picturesque creek abutting rear boundary line offers 9,612 square feet - zoned: *Agricultural* land allowing for potential building sites. Buyer/Buyer's Lawyer to complete own investigations re: permitted uses. *Note -aprx. 45 meter easement exists btwn Nanticoke Valley Road + Subject Property. Buyer/Buyer's Lawyer to attain all required permits at respective relevant levels of government. Buyer responsible for any lot levy/developmental charges/possible HST. Affordable venue for your "Dream" home or perfect location for that elusive Tranquil Lake Retreat" (id:61852)
Real Estate Homeward
1906 - 2495 Eglinton Avenue W
Mississauga, Ontario
Welcome to Unit 1906 at the Kindred Condos in the heart of Central Erin Mills! This beautifully appointed 2-bedroom, 2-bathroom suite with parking and locker offers a bright open-concept layout with 9-ft ceilings, floor-to-ceiling windows, and a west-facing exposure that fills the space with natural light and provides breathtaking views with large windows. The modern kitchen features sleek countertops, stainless steel appliances, a large island, and ample cabinetry, seamlessly connecting to the spacious living and dining areas that open onto a private balcony-perfect for morning coffee or evening relaxation. The primary bedroom includes a generous closet and a spa-inspired ensuite with a glass-enclosed shower, while the second bedroom offers ideal separation for guests or a home office. Additional highlights include ensuite laundry, a smart thermostat, and complimentary Bell Fibe internet. Built by Daniels Corporation, Kindred Condos blends contemporary design with community living, offering residents exceptional amenities such as a 24-hour concierge, fully equipped fitness centre and yoga studio, co-working lounge, games and media rooms, party lounge, and an outdoor terrace with BBQs, gardening plots, firepit, and playground. Ideally situated in one of Mississauga's most desirable neighbourhoods, you're just steps from Erin Mills Town Centre, Credit Valley Hospital, and top-rated schools including John Fraser and St. Aloysius Gonzaga. Commuting is effortless with easy access to Highways 403, 407, and the QEW, plus MiWay and GO Transit nearby. This bright, modern suite is the perfect blend of style, comfort, and convenience-offering an exceptional opportunity to live in a vibrant, well-connected community. (id:61852)
The Agency
9 Truffle Court
Brampton, Ontario
Semi Detach Home Available For Lease ,4 Bedrooms! 3 Washroom,9' Main /2nd Floor 9 ft Ceiling, Upgraded Kitchen! With Granite Counter Top, Primary room with ensuite washroom, Hardwood Main Floor! Oak Stairs, Close To Mount Pleasant Go Station, walking distance To Plaza, Transit Parks & School bus, 5-10 Minutes by bus to GO Station Stainless Steel Appliances - Stove, Fridge, Dishwasher, White Washer/Dryer! A/C Included!!!! (id:61852)
Trimaxx Realty Ltd.
14 Spears Street
Toronto, Ontario
14 Spears St. This RAVINE LOT Offers a perfect blend of function, style, comfort with two rooms on the all levels and a couple of separate living spaces with its three classy newly renovated washrooms, all with modern standing showers and Large windows. Approximately 1700+700 sqft. The main level has stunning two bedrooms and a washroom with brand new modern standing shower bathroom to impress you. Modern plan that features ultra separate sleek kitchen w/ quartz two waterfall counters. Enjoy the convenient main-floor open concept combined living and dining area. The all-new kitchen has a fresh, modern design and an island again with quartz waterfall design to make the most of your prep space and breakfast counter in the kitchen itself and the back entrance has a convenient access to an all-fenced and private backyard with its own privacy, backing onto a ravine & hilltop lot with a beautiful seating area together with family and friends during those summer months or cold winter nights to enjoy your favourite delicious hot drink. Second floor is dedicated to luxurious primary suite fitted with tons of storage cabinets and brand new washroom with standing shower ensuite. The lower level offers an open concept with it's own kitchenette, washer dryer dishwasher fridge currently being used as 4th bedroom with ensuite brand-new washroom with a modern standing shower. 11 KWEV charger lets you get a full charge in just a few hours. Located in the vibrant Rockcliffe-Smythe friendly neighbourhood, minutes from Stockyards, schools, golf course, parks.shops, restaurants, and major Hwys, convenient transit options are just around the corner, with a 3-minute walk to the TTC and 2 minute drive to the Weston GO station and the New Eglinton LRT line. First time home buyers, Builders and investors, With the option to extend to 4 units+ 1 Garden suite. (id:61852)
Sutton Group-Admiral Realty Inc.
321 - 415 Sea Ray Avenue
Innisfil, Ontario
Welcome to this beautifully FURNISHED 840 square foot, 2 bedroom, 2 bathroom condo at Friday Harbour Resort. Located on the third floor, this home offers open concept layout with a bright living area that extends to a private balcony overlooking the courtyard and pool, creating the perfect spot to enjoy your morning coffee or relax at the end of the day. The modern kitchen is fully equipped with sleek appliances and waterfall kitchen island, ample counter space making meal preparation and entertaining effortless. Both bedrooms are generously sized and filled with natural light with custom blinds, the primary suite featuring it's own ensuite bathroom for added comfort and privacy as each room is on opposite sides of the suite. Living at Friday Harbour means more than just a home, it's a lifestyle. Residents have access to world-class amenities, including an outdoor pool and hot tub, a private beach club, a state-of-the-art fitness centre, a full-service marina at special rates, the Lake Club with fine dining and social spaces, with a championship golf course. The resort also offers a variety of shops, cafes, and restaurants along the lively boardwalk, as well as extensive nature preserve trails for walking and biking. With year-round activities such as water sports in the summer and skating or cross-country skiing in the winter, there is always something to enjoy. This turn-key furnished lease offers the perfect balance of comfort, convenience, and resort living, all for $3,000 per month in one of the region's most sought-after communities. (id:61852)
RE/MAX Hallmark Realty Ltd.
55 Valley Mills Road
East Gwillimbury, Ontario
Nestled on a quiet dead end circle in sought after Mount Albert, this spacious 5 bedroom 3 bathroom home offers the perfect blend of privacy, comfort, and nature. Featuring an updated nearly 500 sq ft primary bedroom retreat with a cozy sitting area, and massive walk-in closet, and upper floor laundry, this home is ideal for growing families. A thoughtfully designed addition also adds approximately 200 sq ft behind the kitchen ready for your final touches. This four season room is perfect for future expansion, or at home working space, hair dresser? Accountant? any at home business can finish this space to suite their needs with separate entrance. The kitchen offers a walk-out to an expansive entertainers' deck with new deck boards and railing overlooking the fully fenced backyard backing onto tranquil ravine and walking trails. Enjoy the convenience of a walk-out basement, and a second bedroom with its own walk-in closet and updated 3 piece ensuite. Two powered outbuildings in the 156.56 ft wide backyard are ready for your creativity. You'll appreciate the ample parking with a double car garage and a 4 car driveway, while mature trees provide a serene, private setting. A true Mount Albert gem with endless possibilities! Don't miss this opportunity to allow your kids to roam care free on the property and explore the forest and trails behind. (id:61852)
Royal LePage Rcr Realty
30 Winnifred Avenue
Toronto, Ontario
Welcome to this beautiful, Fully renovated house , 30 Winifred Ave ,with stunning design and dazzling features & finishes throughout. Situated on a quiet street in the vibrant Leslieville neighborhood.Approximately 2,000 sq. ft above ground and basement is over 700 sq. ft. This detached house was designed by a well-known architect Richard Tseng and built by a famous local builder JEEMCA DEVELOPMENTS. Because the owner and his wife are both architects, the whole house has been carefully selected and perfected in terms of materials, functional layout, color matching, etc.So the house was underpinned with 38 holico piles, then poured in-situ concrete. Helico piles are a very expensive method for single-family houses. The luxurious primary suite at Third floor with a private balcony, double closets, and a spa-like ensuite. The basement includes a 600 sq. ft legal one-bedroom suite with a separate entrance. It can also be used by the homeowner, as it can connect internally. The house features 5(4+1) bedrooms, 5 (4+1)bathrooms, 2 kitchens, 2 furnaces, 2 laundries, and 2 air conditioning systems. Additionally, the front pad can be used for parking (without a permit), similar to many of our neighbors.Great neighbourhood with a very good Walk Sco,enjoy the stellar location of Leslieville with easy access to Queen St E, shops, dining, transit, gyms, and parks.30 Winifred Ave offers the perfect blend of luxury, functionality, and urban convenience. (id:61852)
Real Land Realty Inc.
2005 - 48 Power Street
Toronto, Ontario
Luxurious 1 Br+ Den & Bath Located In Vibrant King East. Bright, Open Layout Featuring 9'Ceilings, Window Coverings, Walk-In Closet & Unobstructed Waterfront View. Close To Shops, Restaurants, Distillery District, Steps To Ttc, Downtown Core & Financial District. State Of The Art Amenities Include Work From Home Spaces, Pool, Gym Yoga Studio, Party Room, And Much more. Perfect For Couples Or Young Professional. (id:61852)
Homelife/miracle Realty Ltd
