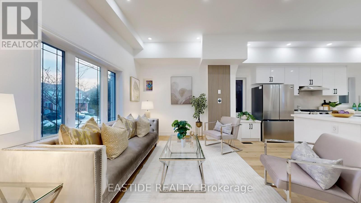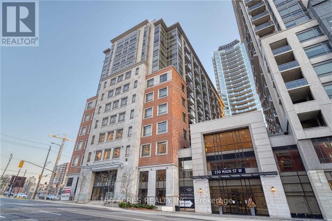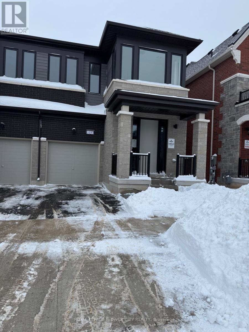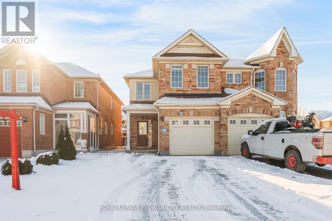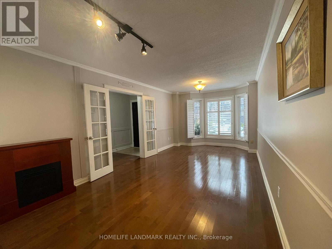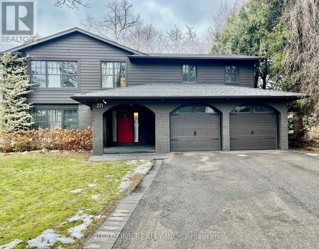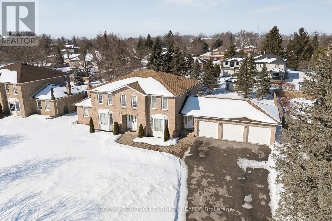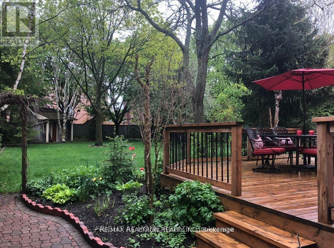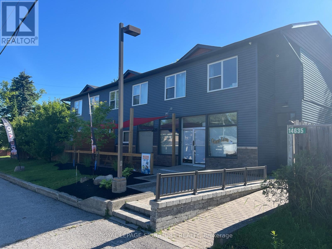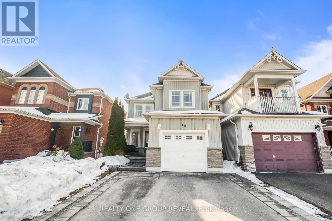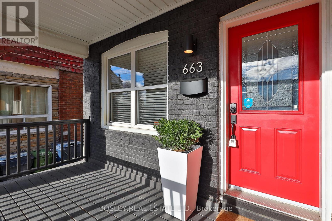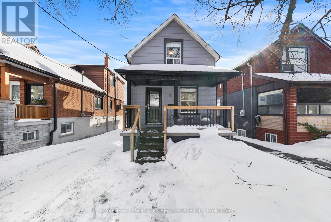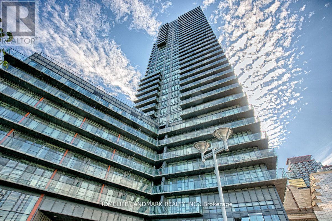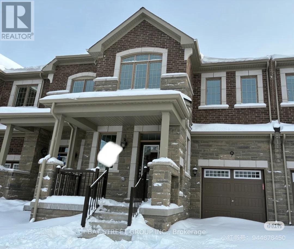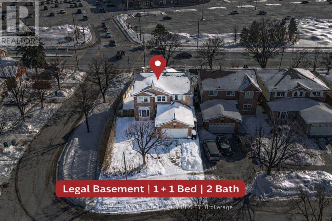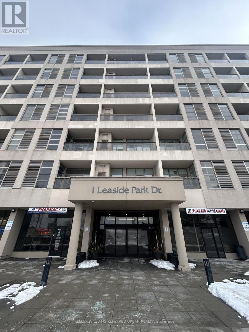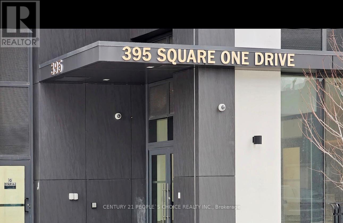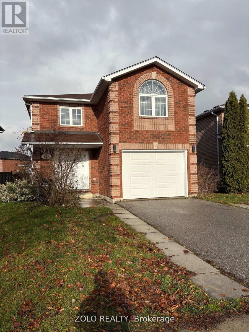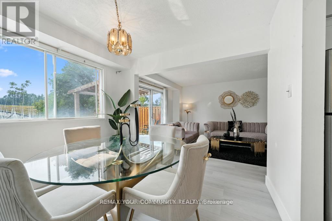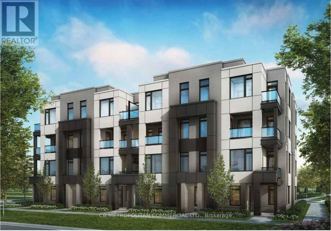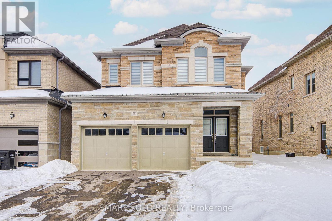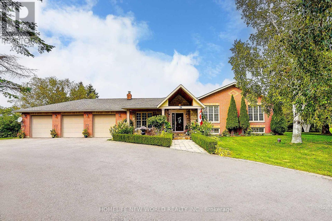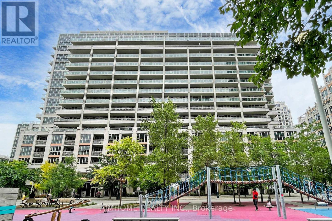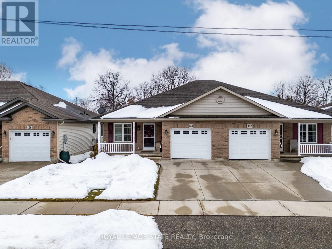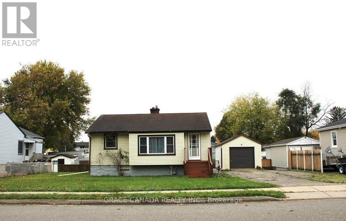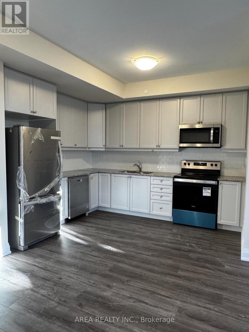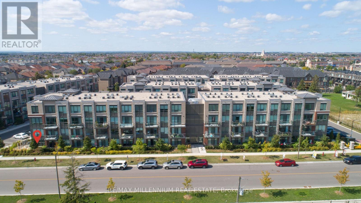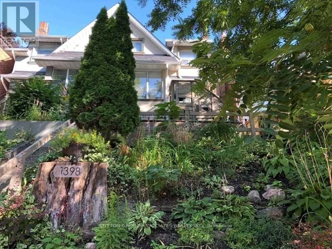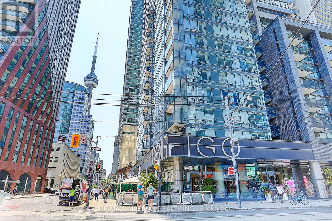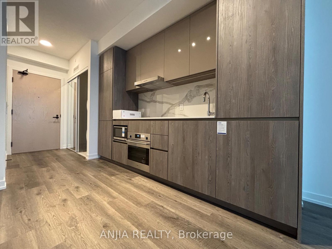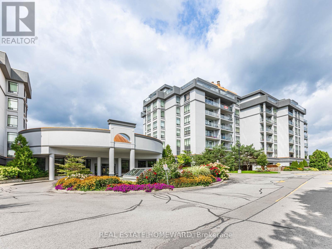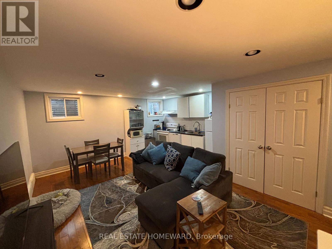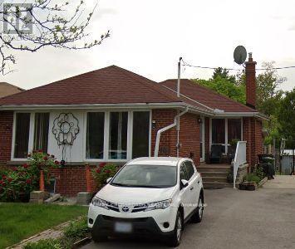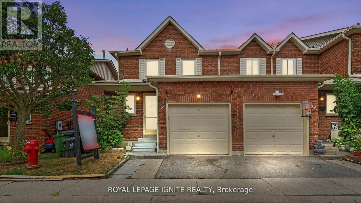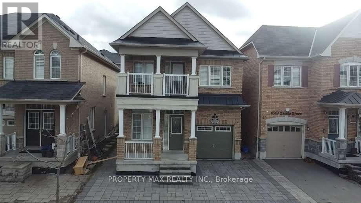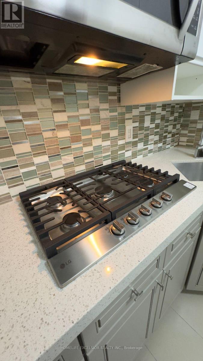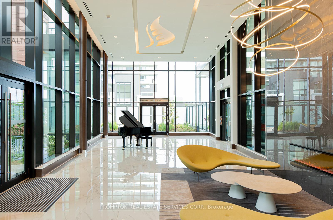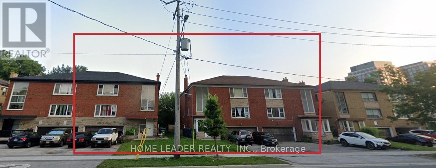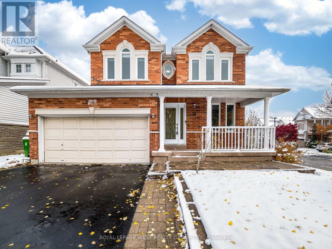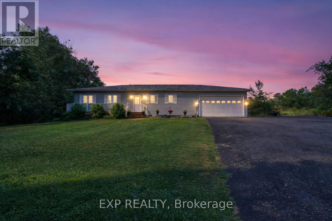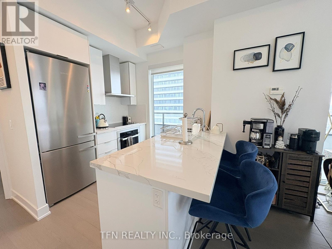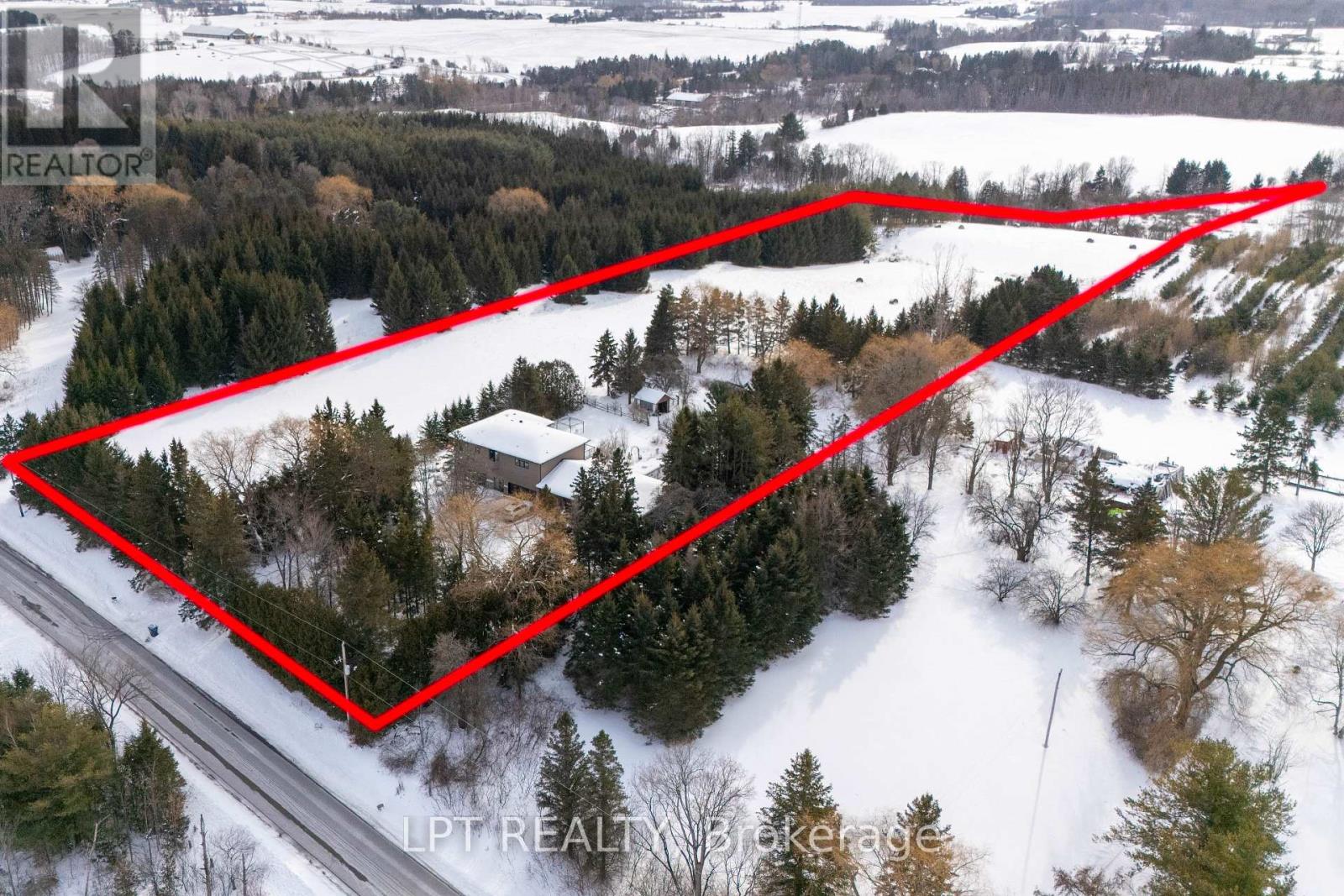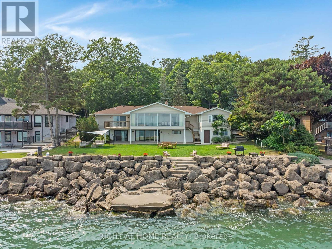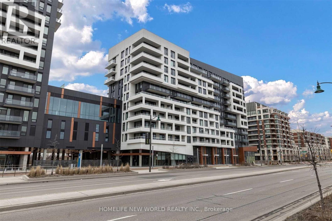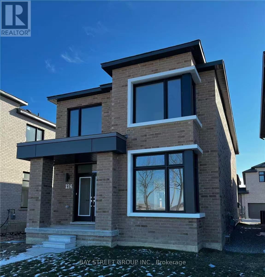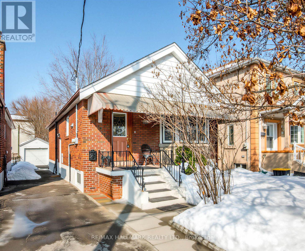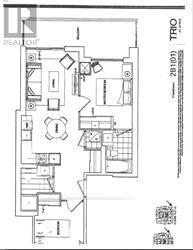202 Queensdale Avenue
Toronto, Ontario
Quiet Danforth Village-East York, Fully Renovated First & Second Floors With Modern Finishes, Rare Desirable Approx. 10ft Main floor, 8ft Second Floor, Thoughtful Family-oriented Layout, Three Spacious Bedrooms On Second Floors, Each With Its own Ensuite Bathrooms, Five Bathrooms In Total, Ideal For Large Or Multi-Generational Families, Rough-ins For Two Laundry Areas, Two Electrical Panels, Skylight In Stairs, Excellent And Suitable For A Variety of Living Arrangements Use, Roof (2025), Furnace (2025), HWT (Rental), Central A/C, Prime location, Surrounded By Detached Homes With Strong Owner-Occupancy, Walking Distance To Coxwell Subway Station, Michael Garron Hospital, Public Library, East York Civic Centre, Parks & Community Amenities. Close To Public Schools And Local Shops, Offering Excellent Transit Access While Maintaining A Greatful Neighbourhood. (id:61852)
Eastide Realty
1101 - 150 Main Street W
Hamilton, Ontario
Experience luxury living with a hotel-like feel in the heart of downtown Hamilton with this sun-filled, furnished 2-bedroom, 2-bathroom condo. Situated in one of the most upscale buildings in the booming Hamilton market, this 958 sq. ft. corner unit on the 11th floor offers breathtaking panoramic views through floor-to-ceiling glass windows, complete with custom-made blinds in every room. Perfect for families, young professionals, or students, the unit includes stainless steel appliances, a dining table with four chairs, a study desk with a chair, and a convenient kitchen island. The condo offers easy access to key landmarks, such as McMaster University, Mohawk College, Hamilton General Hospital, and the GO Station, as well as City Hall, grocery stores, offices, banks, restaurants, and shopping, all just steps away. This well-maintained, owner-occupied unit includes a convenient parking spot, Gym, Rooftop area, and an Indoor Pool. Don't miss out on this rare opportunity to live in comfort and style in one of Hamilton's most sought-after locations! (id:61852)
100 Acres Realty Inc.
3193 Crystal Drive
Oakville, Ontario
Come See This Brand New 4 Bedroom, 4 Washroom Home in Oakville - Never Before Lived in! The Home Has an Open Concept Layout With Natural Light And 2 Windows in the Living Room. The Main Floor Has a 9 Ft Ceiling and Gas Fireplace. There Are Ceramic Floor Tiles In The Foyer, Kitchen, Breakfast Room, And All Bathrooms. There Is Hardwood Flooring in the Ground Floor Hall, Living/dining, Family/ Great Room. The Kitchen Has Stone Counter Tops and a Breakfast Counter. The Primary Bedroom Has Walk-in Wardrobes and an Ensuite Bathroom With Double Vanity and Standing Shower. The Other Bedroom Also Has Ensuite Bathroom With Free Standing Tub. The Laundry Room is Conveniently Located on the Second Floor. There is a Spacious Unfinished Basement - an Exciting Opportunity to Add Value - Design Your Own Space. The Location is Near Shopping Centres - Walmart/superstores. It is Close to Reputable Schools, 407/ 403 Highways, Parks, and Trails. (id:61852)
Royal LePage Flower City Realty
80 Dwyer Drive
Brampton, Ontario
Location location location. Welcome to this four bedroom semidetached home, located in the prime Vales of Castlemore community. This beautiful home offers separate living/ dining, and family room, a open concept home ideal for family . The main floor features hardwood throughout, updated washrooms, modern window coverings, and a beautifully renovated kitchen with stainless steel appliances, brand new quartz countertops, and a walk out to private backyard Upstairs, you will find four spacious bedrooms with laminated floors and large closet space, along with a small dedicated prayer room(could be used for potential laundry room) The primary bedroom includes a walk in closet and a four piece ensuite. The professionally finished basement adds even more value, with a large recreation area, and washroom that offer great potential for future use if want to make rental separate unit. This home has been freshly painted and includes updates such as new quartz counters in the kitchen and both main floor washrooms, a new roof in 2023, and extended concrete on the driveway continuing all the way to the rear patio. Located in a safe, family oriented neighborhood close to schools, parks, transit, Grocery store, walk-in clinic, restaurants, hospital ,and 407 and other major highways. Will not last long Best opportunity to own at great price. (id:61852)
Royal LePage Flower City Realty
2194 Oak Bliss Crescent
Oakville, Ontario
WELCOME TO THIS beautifully maintained 3 Br Detached HOME In Westoak Trails. A wonderful opportunity for families seeking comfort, space, and a vibrant, family-friendly neighbourhood. New painting on the main floor and kitchen, giving the home a bright and refreshed feel! Wide Plank Hardwood Throughout The Main Level. Large Windows, Gourmet Kitchen With Contemporary Custom Cabinetry, newer Appliances, Granite Counter Top, Backsplash, BREAKFAST AREA. Pot Lights And Hardwood Floors. Spacious Master Bedroom With 4 PC ENSUITE AND Ample Closet Space, fully finished basement provides valuable additional living space-perfect for a recreation rm, entertainment area, home office, or children;s playroom. 3-Season Gazebo With Lush Landscaping & Bbq Area. the home is close to well-rated public and catholic schools, parks, scenic trails, Library, Public Transit, Rec./Community Centre. Minutes To Hospital, Highway QEW/403. (id:61852)
Homelife Landmark Realty Inc.
271 Lawson Street
Oakville, Ontario
In The Heart Of The Highly Sought-After Old Oakville. Located On A Quiet, Family-Friendly Street, This Five Bedroom Home Boasts An Open Concept Floor Plan. Steps To Schools Including MacLauchlan College, Maple Grove & Oakville Trafalgar Highschool. Many Upgrades & Storage Space. Hardwood Floors, Open Concept Family Rm/Kitchen With Stunning Cabinets, Island. Parks, Downtown, Go, Highways And The Lake. Don't Miss This Fantastic Opportunity To Lease This Home! Stainless Steel Appliances: Double Door Fridge, Built-In Oven, Stove, Range Hood; Washer And Dryer, All Existing lights, All Existing Window Coverings. (id:61852)
Real One Realty Inc.
8 Veronica Crescent
East Gwillimbury, Ontario
Rare opportunity to get into an Executive Family Home nestled on a premium half-acre lot (approx.) in one of Sharon's most prestigious and sought-after pockets. Functionality and curb appeal welcomes you to this impressive property featuring interlocking stone and mature trees for outstanding privacy and outdoor enjoyment. This spacious 3,350 sq. ft. open-concept layout is ideal for growing families, outdoor activities and effortless entertaining. The heart of the home is the custom upgraded kitchen with stone countertops and Stainless Steel Appliances, overlooking the inviting family room with gas fireplace, perfect for gathering and everyday living. Formal living and dining rooms offer elegant spaces for hosting, while the seamless flow to the backyard creates a true, year-round, indoor-outdoor lifestyle. Enjoy the convenience of a main floor laundry/mudroom with walk-out to the yard and direct access to the triple-car garage. Updated kitchen and Ensuite, along with fresh paint, complete the turnkey feel. Upstairs features four generous bedrooms, including a luxurious primary retreat with spa-inspired ensuite and oversized walk-in closet. Bedroom 2 also features a Walk-In Closet! The 1,941 sq. ft. unspoiled basement provides endless potential for a recreation room, home gym, office, additional bedrooms, or hobby space. Parking is never a concern with a triple-car garage and massive 7-car driveway (no sidewalk), accommodating up to 10 vehicles. Veronica Crescent is known for its lovely neighbours, quiet, tree-lined setting and beautifully set-back executive homes. Prime location, steps to parks, trails, top-rated schools, and grocery stores. Minutes to Highway 404, GO Train, hospital, Upper Canada Mall, and all of Sharon's lifestyle amenities. First time offered on MLS by the original owner's family, a rare opportunity to establish your own roots in this exceptional community! (id:61852)
RE/MAX Realtron Turnkey Realty
236 Mccaffrey Road
Newmarket, Ontario
Beautiful and updated 4-bedroom, 4-bathroom detached home offering 3,520 sq ft of living space on a premium approximate 60 x 200 ft lot. Features hardwood floors throughout, updated kitchen with granite countertops and stainless steel appliances, updated bathrooms, pot lights, new garage doors, refinished staircase, and new hardwood on stairs and second-floor hallway. Enjoy a private backyard oasis with mature cedar trees, large deck, family-sized gazebo, and a beautiful pond. Finished basement includes two bedrooms, one bathroom, a mini kitchenette, and is easily convertible to a separate entrance. New washer and dryer included. Located in a family-friendly neighborhood, walking distance to Yonge Street, Upper Canada Mall, Ray TWINNEY Recreation Complex , and GO Bus, and close to all amenities (id:61852)
Right At Home Realty
14635 Ninth Line
Whitchurch-Stouffville, Ontario
Welcome to Musselman's Lake A Serene Community in Whitchurch-Stouffville Discover comfort, privacy, and convenience in this beautifully updated home located in the sought-after Musselman's Lake community. Perfect for those seeking a peaceful setting with easy access to major towns and amenities.Property Highlights Heated floors throughout the home for maximum year-round comfort Newly renovated kitchen, bath, and living areas with modern finishes Private gated yard offering security and seclusion Dedicated parking Fully legal & fire-approved Private utilities for independent and efficient living Location & Proximity Enjoy the best of both nature and convenience.Stouffville 10 min 5 km Markham 15 min 18 km Hwy 404 13 min 11 km Newmarket 20 min 18 km Uxbridge 17 min 18 km Hwy 407 ETR 20 min 17 km (id:61852)
Royal LePage Signature Realty
18 Harmer Drive
Clarington, Ontario
Welcome to 18 Harmer Drive in the heart of Newcastle, a beautifully updated home designed for modern living. The newly renovated main floor features brand new vinyl flooring throughout and a stunning updated kitchen that flows seamlessly into the open-concept living and dining areas. This linked property boasts 3 bedrooms and 3 bathrooms offering plenty of room for growing families, first-time home buyers or those looking to down-size without compromise. The finished basement adds valuable extra living space perfect for a recreation room, home office, gym, or play area. Step outside from the breakfast bar to your private backyard retreat complete with a hot tub, ideal for unwinding at the end of the day. Located close to schools, shopping, everyday amenities and just minutes to the 401 and Lake Ontario. This home offers the perfect balance of convenience and lifestyle in a welcoming community. (id:61852)
Realty One Group Reveal
663 Vaughan Road
Toronto, Ontario
***V Is For Vibrant On Vaughan!***Handsomely Situated In Oakwood Village, 4 Blocks South Of Eglinton Avenue & An 8 Minute Stroll To The Oakwood LRT, This Heart-Grabbing Residence Is An Amazing Move-In Ready Value Proposition!***Just A Hop, Skip & A Jump To Shopping, Transit, Daycare/Schools + Fairbank Memorial Park & Community Centre, This Spacious Renovated 3+1 Bed 2 Bath Semi With Superbly Finished Lower-Level Boasts Comfort, Convenience & Curb Appeal***Bonus Fully-Fenced Garden With Sun-Drenched Patio And Garden Shed***We Adore! Pre-List Inspection Report Available Upon Request*** (id:61852)
Bosley Real Estate Ltd.
15 Ashbury Avenue
Toronto, Ontario
Turn-Key Gem on a Charming Oakwood Village Street. Welcome to 15 Ashbury Avenue, a beautifully maintained 3-bedroom, 3-bathroom home located on one of Oakwood Village's most desirable, tree-lined streets. This move-in-ready property offers the perfect balance of comfort, character, and versatility-an exceptional opportunity in a thriving neighbourhood. The home features warm, inviting living spaces ideal for both everyday living and entertaining. A fully finished basement with kitchen adds incredible flexibility, perfect for extended family living, in-law accommodation, or extra living area. Set within a strong, community-oriented neighbourhood, this home showcases the true value of Oakwood Village-steps to parks, schools, transit, local shops, and cafes, with easy access to downtown Toronto. Whether you're a family, end-user, or savvy buyer looking for a turn-key property in a high-demand area, 15 Ashbury Avenue is a rare offering that should not be missed! (id:61852)
Slavens & Associates Real Estate Inc.
3306 - 825 Church Street
Toronto, Ontario
2-bedroom+ Den, 2-bathroom suite at Milan Condosoffers one of the best layouts in the building, featuring floor-to-ceiling windows with stunning views of the lake, Rosedale Ravine, and downtown, high ceilings, granite countertops, ample closet space, and 1 parking spot. Located in the heart of Yorkville-Rosedale, just steps to Bloor-Yonge Subway Station, shops, dining, and top schools, this luxury condo also offers premium amenities including a 24-hour concierge, fitness centre, rooftop terrace with BBQ, party room, and guest suitesperfect for upscale urban living. (id:61852)
Homelife Landmark Realty Inc.
9 Moss Drive E
Markham, Ontario
Brand New, Never Lived-In Mattamy Freehold Townhome In Markham's Prestigious Springwater Community - Thoughtfully Designed With Over $5,000 In Builder Upgrades And Tailored For Modern, Design-Conscious Living. Offering 1,717 Sq Ft Of Bright, Refined Space With 4 Spacious Bedrooms And 9-Ft Ceilings On Main Floor. Hardwood Flooring Throughout Finished Levels And Smooth Ceilings On Main Enhance The Clean, Contemporary Aesthetic.Designer Kitchen And All Bathrooms Feature Quartz Countertops And A Premium Stainless Steel Appliance Package (Fridge, Stove, Dishwasher). Elegant Stained Oak Staircases, Smart Thermostat, 200-Amp Service, EV Charging Rough-In, And Triple-Glazed Windows Provide Comfort, Efficiency, And Future-Ready Convenience. Energy-Efficient Construction Includes Heat Recovery Ventilator (HRV) And Net-Zero-Ready Performance Standards. Unfurnished And Move-In Ready - A Perfect Modern Home For Young Professionals Or Families Seeking Elevated Style And Lifestyle. Includes 1-Year Complimentary Rogers Ignite Internet.Prime Location Minutes To Angus Glen Golf Club, Costco, T&T Supermarket, Top-Ranked Schools Including Lincoln Alexander Public School And St. Augustine Catholic High School, Parks, Community Centre, Cafés, Restaurants And LCBO. Easy Access To Highway 404. (id:61852)
Bay Street Group Inc.
1 Donaldson Drive
Brampton, Ontario
Absolutely Stunning, All-Brick Detached Home On A Premium 55.90 Ft X 123.03 Ft Private Corner Lot, Elevated And Surrounded By Tall Hedges, In A Highly Sought-After Area, Directly Across From Shoppers World Mall At Charolais & Main. This Beautifully Updated Spacious Residence Offers 4 Bedrooms + Den, 6 Bathrooms, And Two Income-Generating Basement Units, Including A Legal One-Bedroom Apartment (4 Large Windows, Bathtub, Eat-In Kitchen, Massive Living Room And Walk-In Entrance Closet) & A Second Finished Unit (2 Large Windows, Separate Entrance, Kitchenette, And Washroom) Ideal For Multi-Generational Living Or Rental Income. The Home Features Quartz Countertops, Stainless Steel Appliances, A Bright Breakfast Area With Panoramic Views, And Double-Door Walkout To A Private 40' X 40' Stone-Paved Patio. A Versatile Family Room With Dual Access Doors, Wood-Burning Fireplace, And An Attached Boundaryless 3-Piece Bath Can Serve As A Main-Floor Second Primary Bedroom. The Upper Level Boasts A Massive Primary Suite With His (Regular) And Her (Walk-In) Closets, A 12' X 8' Den, And Ensuite With Double Vanity Sinks, Plus Three Additional Bedrooms And A Full Bath. Extensive Upgrades Include Brand NEW Triple-Glazed, Argon-Filled, UV-Protected Windows Offering Noise & UV Reduction (2024), Purchased Furnace & HWT& AC (2018), Roof & Skylights (2022), Sump Pump (2022), Renovated Washrooms, Fresh Paint, 40-Amp Garage Line For Running Shop Toys Or EV Charging, And A Full Concrete Wraparound For Superior Drainage And Flood Protection. Unbeatable Location-Steps To Shoppers World Mall, Sheridan, Algoma & Anderson Colleges, Downtown Brampton, Parks, Skating Rink, Cherry Blossom Park, Farmers Market, Hiking & Bicycle Trails, Cobra Swimming Club, Gateway Transit Terminal Hub, Schools With School Bus Stopping At This HL3 Driveway, Minutes To Highways 407 & 410. Future LRT Within A Few Yards. A True Move-In-Ready Home Offering Exceptional Space, Flexibility & Long-Term Value.And Long-Term Value. (id:61852)
Royal LePage Flower City Realty
408 - 1 Leaside Park Drive
Toronto, Ontario
Welcome to this spacious and well laid out 1-bedroom suite in the highly desirable Leaside Park community. Located in a well-managed, mid-rise boutique building, this residence offers a warm, community-oriented atmosphere in the heart of the city. Residents enjoy recently upgraded common elements, including a fully equipped exercise room, party/meeting room, and a quiet library/lounge space. The building is exceptionally well maintained, providing comfortable and convenient urban living. Ideally situated with Leaside Park and TTC at your doorstep, this prime location offers easy access to both the Leaside and Danforth neighbourhoods, known for their vibrant mix of restaurants, cafés, shops, and everyday amenities. Enjoy abundant outdoor recreation options nearby, including walking trails, an outdoor pool, baseball diamond, and green space-perfect for making the most of Toronto's sunny days. Quick access to downtown makes commuting effortless. A fantastic opportunity to lease in one of the city's best-kept secrets-offering space, convenience, and lifestyle all in one. (id:61852)
Keller Williams Referred Urban Realty
Unknown Address
,
For LEASE in MISSISSAUGA Sq One** 2 Bed 2 Bath 1 underground Parking and 1 spacious Locker **Stay warm all winter without sacrificing your lifestyle in this beautiful 2-bedroom, 2 full-bath condominium in Toronto, designed for comfort, convenience, and year-round enjoyment. This bright unit features abundant natural sunlight in the living room and both bedrooms, a great open view, underground parking, and a private locker included. The building offers an exceptional range of indoor amenities, meaning you never have to step outside in harsh winter weather-enjoy an indoor basketball court, fully equipped gym, rock-climbing wall, sauna, media room, party room, business centre with Wi-Fi, meeting rooms, indoor children's play area, dining and catering spaces, and more, all under one roof.When summer arrives, take full advantage of the BBQ-permitted outdoor patio, perfect for grilling with friends, hosting gatherings, or relaxing evenings outdoors while enjoying the warm weather-giving you the best of both indoor luxury and outdoor living year-round. clear city view (id:61852)
Century 21 People's Choice Realty Inc.
10457 Darkwood Road
Milton, Ontario
An exceptional opportunity to own luxury acreage offering multi-generational living and a spa-like lifestyle surrounded by nature - gently priced for outstanding value. Set on approximately 5 acres, this beautifully upgraded raised bungalow offers two self-contained living spaces with separate private entrances, interior access, and separate septic systems. Ideal for extended family living or flexible use. The walk-out basement provides excellent natural light and functionality. Features include a chef-inspired kitchen with premium appliances, high-end finishes, and spacious living areas opening to a wraparound balcony with stunning views of mature trees, a flowing stream, and a natural pond. Enjoy resort-style outdoor living with a heated saltwater pool, landscaped grounds, and a fully serviced cabin with hydro and internet - ideal for guests, studio, or workspace. A separate 4-car garage with upper loft offers future potential to finish for office, gym, or hobby use (buyer to verify permitted use).Energy-efficient property with high-efficiency heating systems for both living areas, plus separate heat pumps for the pool and cabin, helping reduce operating costs. A rare opportunity combining privacy, lifestyle, and value. Just 10 minutes to the 401, 7 minutes to highway 6, and 35 minutes to Pearson Airport. (id:61852)
RE/MAX Real Estate Centre Inc.
174 Tunbridge Road
Barrie, Ontario
Beautifully renovated 4+2 bdrm detached house in the desirable Georgian Dr. neighborhood. Excellent Turn-key condition. Perfect for investors or extended family. Open concept, very practical layout. Full kitchen with S/S appliances, double sink, backsplash, and Walk-out to a massive deck. Generously sized bedrooms upstairs, Spacious Primary bedroom with a high cathedral ceiling, 4-pc own ensuite, Walk-in closet, and Panoramic Window. Finished basement with Family room, two bedrooms, and a 3-piece bathroom. Freshly painted Deck, Fenced private backyard. Oversized Garage with new garage door (2024), Hi-efficiency Furnace (2022). Roof (2020). Close to the Hospital, Georgian College, HW400, all amenities, schools, shopping. (id:61852)
Zolo Realty
104 Garden Drive
Barrie, Ontario
2 Story, 4 Bedroom home with in-law suite. Welcome to this beautiful and spacious 4-bedroom, 4-washroom detached home, perfectly located in one of Barrie's most desirable neighborhoods! Features:4 generously sized bedrooms 4 bathrooms, Bright, open-concept layout with plenty of natural light Spacious kitchen with stainless steel appliances ,Cozy family room perfect for entertaining or relaxing ,Backs onto a top-rated school ideal for families with kids Minutes from Lake Simcoe, walking trails, and parks close to all amenities shopping, restaurants, transit, and more Quiet, family-friendly neighborhood ,Enjoy the perfect blend of comfort, convenience, and community. ! LEGAL 1 bedroom Finished Basement with kitchen ,Family room and full Bathroom !separate Laundry ,Separate Entrance , Extra Income. Energy-efficient living with solar panels already installed. Motivated Seller! Extra income from basement (id:61852)
RE/MAX Your Community Realty
53 - 37 Charleston Way
Markham, Ontario
***Discover Ellia at Unity by Treasure Hill --- a first-of-its-kind designer townhome in the heart of Warden right beside prestigious Angus Glen Golf Club. This elegant 3-bedroom + Den & 3-washroom with over-sized private terrace residence showcases over $100,000 in curated designer upgrades, featuring 9' smooth ceilings, custom built-in wall and Pantry units, Treasure Hill Genius Package, integrated storage solutions. Every two-storey suite offers an open-concept layout that seamlessly connects, natural wood accents, and a refined, minimalist flow. Perfect for modern families and professionals seeking elevated townhome living in a prime Markham location, close to transit, parks, schools, and everyday amenities. (id:61852)
Cb Metropolitan Commercial Ltd.
117 Ferragine Crescent
Bradford West Gwillimbury, Ontario
A True Turn Key ! Only 3 Year Old Beautifully Upgraded, Bright And Spacious 4Bedroom 3 Bathroom , Built By Bayview Wellington Homes, Featuring Premium Finishes Throughout And Designed For Modern Living. Soaring 9' ceilings and Smooth ceilings Across the Entire Home Create An Airy, Refined Feel, Complemented By Pot Lighting On The Main Floor For A Bright And Inviting Atmosphere. Upgraded Hardwood Flooring On Both The Main And Second Levels, Paired With A Timeless Oak Staircase With Wrought Iron Pickets That Adds Architectural Elegance. The Open-Concept Kitchen Is A Standout, Complete With Granite Countertops, Upgraded Cabinetry, A Large Centre Island, And Seamless Flow for Everyday Living And Entertaining. The Primary Bedroom .Ensuite Also Features Granite Countertops, Continuing The Home's Cohesive, Upscale Design. Laundry Room On Second Floor ,Upgraded Bathrooms, A Brand-New Air Conditioning System Offers Comfort And Peace Of Mind For Years To Come. Garage Access From Inside , No Sidewalk, Located In A Desirable, Family-Friendly Neighbourhood Close Parks, To Best Schools, St. Charles School And Marshview Public School is 5 Minutes Walking Distance. Quick Access To Hwy 400, Hwy 404 Bradford Bypass , 5 Minutes to Bradford Go Station , This Meticulously Maintained Home Is Truly Move-In Ready And Showcases Pride Of Ownership (id:61852)
Smart Sold Realty
38 Audubon Way
Georgina, Ontario
*** MUST SEE *** Welcome to This Rarely Offered Exquisite Custom-Built Home in Prestigious Audubon Estates of Georgina *** Nestled on A Spectacular 1.931Acre Lucky Pie-shaped Lot - One of the Largest and Most Coveted Parcels In the Neighborhood *** This Stunning Raised Bungalow Features South Exposure, Timeless Elegance w/Modern Sophistication: Approx. 4400+ Sqft Gorgeous Space w/ 3+2 Bedrm, 3-Baths; Freshly Painted Throughout; Expansive Living Rm W/Fireplace and Direct W/O to Patio, Where Two Oversized Gazebos Create a Warm & Inviting Atmosphere, Ideal For Daily Living and Hosting Guests; the Bright Open Concept Family & Dining Area Boasts Coffered Ceiling, Large Picture Windows and Hardwood Floors; while the Newly Designed Chef-Inspired E/I Kitchen is a Truly Showpiece w/Custom Cabinetry, Quartz Countertops, Marble Backsplash, High-End S/S Appliances, Pot-Lights and Cozy Brkfast Seating; Two Newly Renovated 4-Pieces Bathrooms Showcase Marble/Quartz Countertops, Marble Flooring, Glass Shower, Stylish Fixtures and Many Upgrades *** Three Spacious Bedrooms in Main Floor Provide Convenience, Comfort and Elegance *** Finished Basement Offers Large Above-Grade Windows, Open-Concept Rec. Area, Gym, Office, Fourth Bedroom w/Gorgeous W/I Closet, Fifth Bedroom and A Massive Storage Room *** Outside, the Property is Masterfully Landscaped with Lined Mature Trees, Golf-Course-Like Lawns and Vibrant Gardens, Creating a Private and Breathtaking Outdoor Paradise. An Elegant Front Fountain, Adds to the Home's Charm *** Perfectly Located Close to Schools, Parks, Beaches, Lakes, Golf Clubs, Shops, Banks, ROC Community Center and More..... *** Mins Drive to Hwy48 and Hwy404, the Home Combines Luxury and Convenience *** The Coveted 1.931Acres Residential Lot Offers Endless Possibilities -- Whether As Your Dream Home, A Country-Style Retreat, or A Valuable Long-Term Investment *** DON'T MISS OUT THIS RARE OPPORTUNITY*** For Full Details, Pls See Feature Sheet & Virtual Tour *** (id:61852)
Homelife New World Realty Inc.
305 - 35 Bastion Street
Toronto, Ontario
Luxurious York Harbour Club 1 Bedroom + Den With Balcony, Stunning East View Of Swimming Pool. One Parking & One Locker, Bathurst & Lakeshore. Excellent Layout. Den Can Be Used As A Second Bedroom. Two Bath Rooms. Steps To Restaurants, Shops, Parks & Transit. Amenities Including Outdoor Pool, Bbq Terrace, Fitness Center, Billiards Room, Party Room, Guest Suites, 24 Hours Concierge, Visitor Parking & More. Walk Across The Street To The Park And Waterfront. (id:61852)
Aimhome Realty Inc.
154 Forest Street E
Haldimand, Ontario
Extremely well cared for semi-detached home in Dunnville, built in 2007 and offering comfortable, low-maintenance living. The bright and spacious main floor features a generous living and dining area with a cozy corner fireplace and sliding doors leading to a fully fenced backyard-perfect for relaxing or entertaining. The oversized kitchen showcases classic oak cabinetry and includes appliances. Main floor laundry and main floor bedroom adds convenience, while the open staircase leads to a partially finished basement with spacious bedroom/sitting area, 3pc bath and plenty of potential for a new owner to customize. Additional highlights include an attached garage with inside entry, poured concrete driveway, and a large covered front verandah, adding to the home's inviting curb appeal. Note: Bsmt bedroom and bsmt rec room photos have been virtually staged. (id:61852)
Royal LePage State Realty
22 Broadview Avenue
Cambridge, Ontario
Great Investment opportunity beautiful Updated home sitting on a DOUBLE LOT , 80 x 110 feet of property . House features Newer Kitchen cabinets on main floor, spacious living room, Newer 4 pc bathroom and 2 bedrooms , Lower level features a 3rd bedroom, Separate entrance to a Separate suite that have a bedroom , New 2nd kitchen and 3pc bathroom , This Property is perfect for builders or investors, A great opportunity to make good monthly rental income while planning a new development. Updates include, 2 new kitchen cabinets, updated main floor flooring and 4pc Bathroom, freshly painted and much more. A must see to appreciate (id:61852)
Grace Canada Realty Inc.
125 - 1565 Rose Way
Milton, Ontario
2 Bed, 2 Bath stacked townhouse corner unit with parking! Over 1000 sqft of living area, this unit is the perfect place to call home. Spacious, open concept living room features 9ft ceilings and walkout to private terrace. Corner kitchen has plenty of counter space and cupboards for storage. Stainless steel appliances include full-sized fridge, stove and dishwasher. Ensuite laundry for convenient living. Unit features 2 well-appointed bedrooms with large closets and big windows. Primary bedroom with full ensuite washroom. Great location with plenty of growth. Conveniently located a short drive to all amenities, the 401, Mississauga, Oakville and Burlington. (id:61852)
Area Realty Inc.
112 - 95 Attmar Drive
Brampton, Ontario
Welcome to Unit #112 at 95 Attmar Drive - a rare corner unit on the main floor, that feels more like a semi than a condo. Built in 2024 and thoughtfully designed for modern living, this move-in-ready, 1 bedroom, 1 bathroom home offers 560 sq. ft. of bright, open space plus a 56 sq. ft. private patio - the perfect extension of your living area. With no stairs and no hassle of waiting for elevators to navigate, enjoy the ease and comfort of true main-floor living. Step inside an open concept layout with high ceilings, stylish laminate flooring, and freshly painted neutral tones that create a warm yet contemporary backdrop for your life. The layout flows effortlessly from kitchen to living area, making the space feel airy and inviting. The sleek kitchen features quartz countertops and stainless steel appliances which are ideal for everyday meals or hosting friends for a cozy evening in. Start your mornings with coffee on your private patio or unwind after a long day in your own peaceful outdoor retreat. Additional highlights include contemporary finishes throughout, one owned parking space and one locker. Perfectly located in the vibrant Clairville community, you're just minutes from Costco, Highways 427 & 407, Goreway Meadows Community Centre & Library, shopping plazas, schools, places of worship, and everyday essentials. Public transit is a short walk away, and quick access to Brampton and Vaughan makes commuting effortless. Vacant and easy to show - this is a wonderful opportunity to lease a stylish, low-maintenance home in one of Brampton's most connected and growing neighbourhoods. It's a space that is easy to live in, easy to love, and ready for its next chapter. (id:61852)
RE/MAX Millennium Real Estate
1398 Davenport Road
Toronto, Ontario
The "Family Cottage-in-the-City" Hilltop Retreat: a character-filled home boasting unique geography, privacy, and income potential. 1398 Davenport is a sanctuary on the escarpment with treetop views where every day feels like a getaway. This charming sunny 3-bedroom home offers a rare lifestyle of birdsong, fresh air, and tranquility, all while being part of a tight-knit, "know-your-neighbour" hilltop community. Step inside this sun-drenched, south-facing residence and feel the immediate warmth of a well-loved home. The main floor features an efficient, breezy flow with a welcoming entrance lobby, a convenient 2-piece powder room, and a living room centered around a cozy wood-burning fireplace-perfect for winter nights. Oak stairs lead you upwards, illuminated by a bright skylight that bathes the home in natural light. The 130ft deep lot garden oasis is a true "Canadian enclosure" where the main area opens to a spacious patio for hosting shaded events, or you can ascend to the upper level to discover a mature perennial garden. Backing onto multi-million dollar estates, this property offers unmatched privacy and prestige at an accessible price point. A rare and special feature of this home is the separate, renovated lower-level apartment. With high ceilings, a separate front entrance, and an abundance of light, it serves as a guest suite or a high-value income generator to offset your mortgage. This home shows Pride of Ownership, having been extensively maintained with a clear eye for detail and comes w receipts and warranties. over $50,000 of updates since owning. It is truly move-in ready. As well, it's only a short walk to Wychwood Park, Hillcrest Park, Wychwood Barns with farmers' markets, lively St. Clair West, TTC buses on Davenport and Dufferin, Bicycle lanes on your doorstep in all directions, and great schools like Regal Rd Junior and Winona Dr Senior just a few steps away. Come experience the quiet of the hill for yourself and leave the city noise be (id:61852)
Sutton Group-Associates Realty Inc.
3407 - 295 Adelaide Street W
Toronto, Ontario
Newly painted with brand-new smooth ceilings, this bright south-east corner 2-bedroom is wrapped in floor-to-ceiling windows, filling the open-concept layout with natural light throughout the day. Enjoy unobstructed CN Tower views, panoramic city vistas, and partial Lake Ontario views from the main living areas. Fresh, clean, and move-in ready, the suite features a functional split-bedroom design and a spacious living/dining area ideal for everyday comfort. Located in the heart of downtown, steps to transit, dining, entertainment, and the Financial District. A beautifully updated corner suite in a prime urban location. Amenities include: 24/7 Concierge, Gym, Yoga room, Meeting Room, Theater Room, Pool, Party room, Sauna and and Plenty of visitor parking. ONE parking space which is located so close to the entrance and TWO lockers. (id:61852)
RE/MAX Imperial Realty Inc.
3911 - 8 Interchange Way
Vaughan, Ontario
Brand New Festival Tower C Condo Ready To Move In. 1Bedroom + Den, 1 Bath, 543 Sq Ft + 68 Sq Ft Balcony. Featuring An open concept, Large Den Can Be Use As 2nd Bedroom. Brand New Stainless Steel Kitchen Appliances. Steps to VMC Subway, minutes to York U, Hwy 400/407, Vaughan Mills, Costco, and IKEA. (id:61852)
Anjia Realty
116 - 11121 Yonge Street
Richmond Hill, Ontario
Welcome to this stunning 2 Bedroom + Den/Office suite in the highly sought-after Devonsleigh community. Featuring a spacious open-concept layout with 10' ceilings and elegant crown moulding. This home perfectly blends the comfort of a house with the convenience of condo living. Enjoy unobstructed west-facing views from your private terrace, which opens directly to beautifully maintained common green spaces - perfect for relaxing or entertaining. The versatile den offers an ideal space for a home office or study. This unit includes one parking space and one locker. Over $50,000 has been spent on quality upgrades (contact LA for details). Ideally located near Yonge & Elgin Mills, and within walking distance to parks, transit, restaurants, cinemas, schools, and more. Building Amenities Include:24-hour concierge, Indoor pool, Gym, Party room, Guest suites, Library & games room, Visitor parking. A boutique mid-rise building featuring distinctive copper accents, showcasing prestige and quality throughout. (id:61852)
Real Estate Homeward
Basement - 82 Hubbard Boulevard
Toronto, Ontario
Live steps from the boardwalk and sandy shoreline in Toronto's coveted Beaches neighbourhood. This spacious 2-bedroom basement apartment features a combined kitchen and living area designed for comfortable everyday living. 8 foot ceilings add to the sense of space, while the generously sized bedrooms provide flexibility and comfort. The unit also includes private in-suite laundry and entry. Utilities are available at a flat monthly rate of $100. (id:61852)
Real Estate Homeward
Basement - 466 Brimley Road
Toronto, Ontario
Huge 2 bedroom Basement Apartment with a separate entrance! The living room has been freshly painted with new floors and blackout blinds. Clean And Ready To Move In. 5 Min Walk To TTC, Shopping, Schools, All Amenities Nearby. No Kids Upstairs. Plus 50% Utilities. Tenant will be responsible for shoveling the snow on the walkway leading to the separate entrance. Also, help taking out the garbage and recycling bins. (id:61852)
RE/MAX Crossroads Realty Inc.
57 - 401 Sewells Road
Toronto, Ontario
Welcome to this bright and spacious 3-bedroom end-unit townhome, perfect for first-time buyers! Enjoy extra privacy with no rear neighbours, plus a finished basement featuring a second kitchen, living area, and 3-piece bathroom ideal for extended family or guests. Opportunity to put a seperate entrance to the basement. This well-cared-for home comes with low monthly fees and unbeatable convenience. You'll be close to top-rated schools with after-hours programs, a childcare centre, shopping plazas, a community centre, and beautiful ravine trails. Direct transit takes you straight to the University of Toronto (Scarborough Campus), Centennial College, and Kennedy Subway Station. Visitor parking is plentiful, making it easy to welcome family and friends. (id:61852)
Royal LePage Ignite Realty
1517 Dusty Drive
Pickering, Ontario
Welcome to this stunning detached 4-bedroom home located near Taunton Road and Brock Road, featuring a beautiful balcony overlooking the front veranda and no carpet throughout, with elegant hardwood and laminate flooring. The property is situated within a highly desirable area surrounded by excellent nearby schools, convenient public transit, parks, restaurants, and all essential amenities. Enjoy quick access to Highways 401 and 407, as well as the GO Station, making commuting effortless.This home also includes a brand-new 1-bedroom, 1-washroom basement apartment in the sought-after Duffin Heights community, complete with a separate entrance, large windows, and a bright, spacious, highly functional layout. The upgraded kitchen features quartz countertops, modern finishes, and plenty of pot lights, while the upgraded washroom adds a luxurious touch. Seller does not warrant the retrofit status of the basement unit. (id:61852)
Property Max Realty Inc.
160 Bogert Avenue
Toronto, Ontario
1-bedroom bsmt unit in a newer private home. Designed for quiet living and privacy, this unit is perfect for a single professional or couple. Situated in a peaceful residential neighbourhood, yet just a 7-minute walk to Sheppard-Yonge subway, with easy access to transit, shopping, restaurants, and daily conveniences. (id:61852)
Homelife Excelsior Realty Inc.
2502 - 85 Mcmahon Drive
Toronto, Ontario
**Please book showing with your Realtor/Agent, Listing Agent Represents Landlord Only** Parking & Locker Included! Like-new luxury condominium situated in the desirable Bayview Village neighborhood of North York. This sun-filled corner suite offers 755 sq. ft. of well-designed living space, complemented by an gigantic 110 sq. ft. balcony. Features include floor-to-ceiling windows and sleek laminate flooring throughout. The contemporary open-concept kitchen is finished with quartz surfaces, a marble backsplash, and premium built-in integrated appliances. Residents enjoy access to exceptional, full-service amenities. Ideally located near the subway, TTC, parks, IKEA, hospital, Canadian Tire, dining options, shopping centre, and with easy access to Highway 401. (id:61852)
Prompton Real Estate Services Corp.
481-483-485 Wilson Avenue
Toronto, Ontario
Income & Redevelopment Potential in MTSA Area! Rare opportunity; EHON 60 units qualified upto 33 Meter building $75K/ door : 9-unit legal triplexes on a 117x110 ft lot at 481485 Wilson Ave, just steps to Wilson Subway. Fully tenanted with 3X1-bed & 6X3-bed units, each with separate hydro meters, dual exits, and shared garage. Prime location near TTC, Hwy 401, Yorkdale Mall & retail. MTSA designation offers potential for ~100 residential units (subject to approvals -TBD). Strong current income plus major future upside. Ideal for builders/developers. (id:61852)
Home Leader Realty Inc.
52 Long Island Crescent
Toronto, Ontario
Beautifully maintained detached home in one of Port Union's most sought-after pockets-south of Lawrence, where detached listings rarely come up! This home offers timeless charm and modern comfort, featuring hardwood floors throughout, 9-foot ceilings, and a semi-open concept layout perfect for everyday living. The kitchen impresses with a large island and sink, new Samsung gas range, and 36" fridge, opening to a spacious dining and sitting area anchored by a cozy gas fireplace. Upstairs, you'll find a primary bedroom with a walk-in closet and a spa-like 5-piece ensuite complete with a built-in soaker tub. The second and third bedrooms are bright and generous, featuring tall gable windows that fill the rooms with natural light. Enjoy mid-level laundry, updated windows and doors (2022), and a welcoming 1.5 front door. The finished basement offers a large rec area, tons of storage, and a flex room previously used as a sauna-easily converted into a retreat-style washroom or hobby room. Outside, the professionally hardscaped driveway and backyard create a polished look, complete with an above-ground heated pool for summer enjoyment. Located just minutes to top-rated schools, beautiful parks, the waterfront trail, and the GO Train-this home truly has it all. Absolutely don't miss this one! (id:61852)
Royal LePage West Realty Group Ltd.
92 Tate's Bay Road
Trent Lakes, Ontario
92 Tates Bay Road, Trent Lakes. ROYAL HOMES QUALITY. 1+ ACRE PRIVACY. MODERN EFFICIENCY. Escape to your private sanctuary at this beautifully maintained 2007 Royal Homes built raised bungalow, set on over an acre of quiet, tree-lined land in Trent Lakes. Freshly painted & truly turn-key, this home offers the perfect blend of high-end construction, modern efficiency & peaceful rural living. Recent upgrades include kitchen appliances (2024), a new roof (2023), washer/dryer (2023) & a high-efficiency heat pump system (2024) (AC/Heat run via heat pump), delivering reliable year-round heating w/ improved energy efficiency & lower carrying costs. An HRV (Heat Recovery Ventilation) system further enhances indoor air quality & comfort. The garage is also fully insulated w/ inside/exterior access! The bright, open-concept main floor is designed for effortless living & features: 3 spacious bedrooms, 2 4-piece bathrooms & Main-floor laundry for everyday convenience. The primary bedroom en-suite even offers the added luxury of heated floors! Enjoy morning coffee under the large covered porch, or host summer gatherings on the expansive deck overlooking the peaceful natural surroundings. The fully finished lower level offers exceptional flexibility w/ a massive recreation room, A 4th bedroom or dedicated home office & abundant storage space. The Lifestyle: Located on a quiet, year-round municipal road, this property places you at the gateway to some of the region's most desirable amenities. Water & Woods: Minutes to Pigeon Lake, close to the Trent-Severn Waterway for boating, fishing, & swimming, Direct access to snowmobile & ATV trails, Central Convenience, Easy drive to Bobcaygeon, Fenelon Falls & Buckhorn & Peterborough is within commuting distance. Whether you're looking to embrace a rural lifestyle, enjoy a high-quality retreat, or settle into a low-maintenance country home, this move-in-ready property delivers space, privacy, & flexibility. Just turn the key & start living. (id:61852)
Exp Realty
4703 - 20 Shore Breeze Drive
Toronto, Ontario
Fabulous Corner Suite with Unobstructed Views Of Lake Ontario & The Downtown Skyline! Split 2 Bed + Open Concept Den/Media, 2 Bath Layout W/Large Wrap Around Balcony Extending Along Entire Unit. 10Ft Smooth Ceilings And Engineered Hardwood Throughout, S/S Appliances and Kitchen with Breakfast Bar. Parking & Locker Included Plus a Humidor And Wine Storage Locker And Exclusive Access To Water Lounge On the Penthouse Level. Close To Gardiner, Ttc, Go Transit, and Short Walk to Parks, Restaurants, Shops, Metro Grocery Store, Shoppers Drug Mart, Starbucks and more! (id:61852)
Tfn Realty Inc.
15142 Mount Pleasant Road
Caledon, Ontario
Rare Multi-Generational Estate On Nearly 7 Acres! Welcome To A Unique, Expansive Nearly 7-Acre Property Zoned Farm Agricultural (A1) Offering Unparalleled Potential For A Hobby Farm, Or Simply Enjoying Vast, Private Green Space. Boasting True Pride In Ownership With The Same Owners Since It Was Built And Over 200 Trees Planted By Hand. This Magnificent Estate, Featuring A Large Pond With Professionally Landscaped Grounds Is An Exceptional Opportunity For Multi-Generational Families Seeking Privacy With Loads Of Potential! The Property Features Two Distinct Living Quarters: The Original All-Brick, Raised-Bungalow (3+1 Bed), Renovated In 2019, Maintains Classic Charm With Hardwood Floors, Large Kitchen With Quartz Counters, Ample Cupboards, Finished Walk-Out Basement, Cold Cellar, Fireplace And Dedicated 3-Car Garage. The Spectacular Brand New Addition (Built 2025) Is 90% Complete And Ready For Your Personal Touches, With An Open Concept Style Featuring 3 Beds, 3 Baths, Den With A Skylight, Smooth Ceilings And Pot-Lights Throughout. Both Homes Boast A Deck Overlooking The Gorgeous Property, Landscaped Backyard, And Green Space. The Addition Also Includes A Massive 6-Car Garage, And We Can't Forget The Long + Circular Driveway That Can Fit 12 Cars! Designed For Space And Long-Term Potential In A Fantastic Location, This Versatile Country Retreat Is A Must-See! Customize The Final Details To Create Your Dream Estate. Bonus GENERAC GENERATOR (id:61852)
Lpt Realty
1360 Lakeshore Road W
Oakville, Ontario
Welcome to an exceptional opportunity on Lakeshore Road, an extraordinary 100ft wide waterfront lot w/direct shoreline access and breathtaking views of Lake Ontario, including the Toronto city skyline. This fabulous raised bungalow w/a walk-out lower level offers over 2,200 sq ft on the main level and sits on a beautifully landscaped 100 x 135 lot. The property also includes modern architectural plans by David Small Designs, presenting a rare chance to renovate or rebuild your dream home on one of the few remaining wide-lot waterfront properties in the area. The home has been meticulously maintained and offers a spacious, light-filled layout. Floor-to-ceiling windows on both the main and lower levels capture sweeping, uninterrupted views of the lake, filling the home with natural light and bringing the outdoors in. The standout dining room addition is wrapped in glass, creating a truly immersive lakefront living experience. The main level features 3 bedrooms and 2 full bathrooms, along with a separate private office ideal for working from home. The primary bedroom retreat includes sliding doors that open to a private deck, where you can enjoy spectacular lake views morning to night. Rich hardwood flooring and elegant design elements add warmth and character throughout the home. The bright, walkout lower level offers even more living space, featuring a spacious recreation room, a games area, and a 3-pc bathroom. With large windows that echo the main floor's stunning views, the lower level feels just as open and connected to the surrounding landscape, making it perfect for entertaining, hosting guests, or creating a peaceful retreat. Outside, enjoy complete privacy and direct access to the waters edge, ideal spot to relax, watch the sunrise, or take in the city skyline across the lake. Located within walking distance to parks, schools, and shopping, this property offers a truly unique opportunity to live in one of the area's most coveted lakefront settings. (id:61852)
Right At Home Realty
1210b - 8 Rouge Valley Drive W
Markham, Ontario
Spacious Penthouse; 1+Den condo with 2 full bathrooms in the heart of Downtown Markham. This bright and functional suite offers interior of 572 sq.ft. plus a large balcony, newly painted and finished with modern laminate flooring throughout. The sleek Euro-style kitchen features quartz countertops, a glass cooktop, and built-in appliances, ideal for both everyday living and entertaining. Soaring 10' ceilings and floor-to-ceiling windows create an open, airy atmosphere filled with natural light. The generous primary bedroom includes floor-to-ceiling windows, a large closet, and a 4-piece ensuite. The spacious den, upgraded with double doors and a ceiling light, can comfortably function as a second bedroom. With both a 3-piece and 4-piece bathroom, the layout offers the practicality of a 2-bedroom, 2-bathroom condo-at a more attractive price point. South-facing with an impressive open view. Unbeatable location with transit at your doorstep and walking distance to GoodLife Fitness, restaurants, theatre, shops, and parks. Minutes to Unionville GO Station, YMCA, supermarkets, and major shopping centres. Residents enjoy resort-style amenities including 24-hour concierge, guest suites, fitness centre, party room, lounge, cyber cafe, outdoor pool, and BBQ area. One Parking One locker included. (id:61852)
Homelife New World Realty Inc.
124 Old Oak Lane
Markham, Ontario
Bright & Spacious. Hardwood Floor On Main. Oak Staircases. Open Concept Kitchen W/ Centre Island & Quartz Countertop.Spacious 4 Bedrooms ,Two Ensuite. Minutes To Community Center, Library, Restaurants, Hospital, 407 Etr. Parks & Nature Trails Nearby. Tenant To Be Responsible & Pay All Utilities, Liability Insurance, Lawn Care & Snow Removal. (id:61852)
Bay Street Group Inc.
334 O'connor Drive
Toronto, Ontario
Welcome to 334 O'Connor Dr! This timeless brick bungalow has been lovingly owned & cared for by the same family for the past 26 years, is filled with charm, character, curb appeal, and is ready for its next chapter. Set on a 31.58 x 125 ft generous & deep lot, this beautifully maintained 2+1 bed, 2 bath home with plenty of private parking & a large finished basement with a separate entrance, is truly a gem. It offers gleaming hardwood floors on the main floor, combined with elegant oak trims & a layout that feels both cozy & functional. The bright living room is anchored by a charming wood-burning fireplace & enhanced by a large bay window, bringing in natural light. The spacious eat-in Kitchen offers a thoughtfully designed pass-through wall opening that connects the kitchen to the living room, enhancing sightlines & natural light while creating an open, conversational flow. The generously sized bedrooms offer comfort & flexibility for families. The expansive basement with a separate entrance offers incredible versatility, featuring an additional bedroom, full bathroom, laundry /utility room, and rec room or home office, a generous open space that is ready to be designed or reimagined to suit your personal taste and lifestyle. Outside, the home truly shines. Enjoy beautiful curb appeal, a private driveway and detached one-car garage, and a huge backyard oasis featuring a patio, mature trees, lush greenery, and thoughtful landscaping. Location is everything, and this home delivers it. Situated in a highly sought-after East York pocket, just minutes to the DVP, making commuting fast and easy. Close to public transit, hospitals, top-rated schools, and everyday amenities, this is a neighborhood known for convenience, community, and long-term value. Enjoy a short walk to Four Oaks Gate Park, the Dieppe Park Complex, and Coxwell Ravine Park, perfect spots to get outside and enjoy nature. A rare opportunity to own a character-filled bungalow in an unbeatable location. (id:61852)
RE/MAX Hallmark Realty Ltd.
1301 - 50 Ann O'reilly Road
Toronto, Ontario
Bright 2 Bedroom 2 Bath unit by Tridel. 673 sq.ft.Open Concept Living, Unobstructed North West view from the Balcony, 9' Ceiling. Laminated Throughout. Highly Desirable Location. Mins to Fairview Mall, Don Mills Station, Hwy 401 & 404, Seneca College. 1 parking 1 locker included (id:61852)
Homelife New World Realty Inc.
