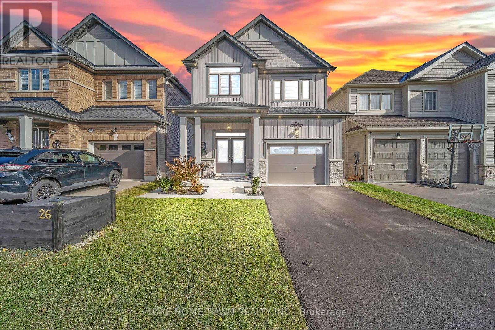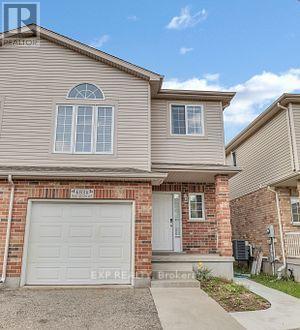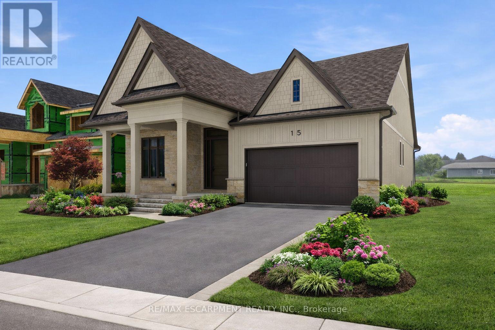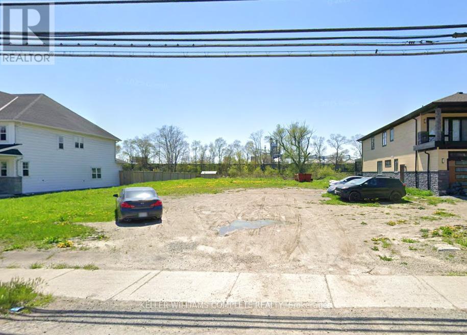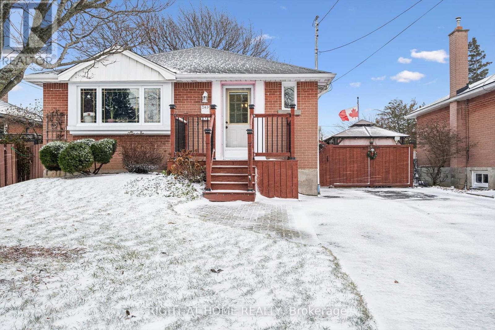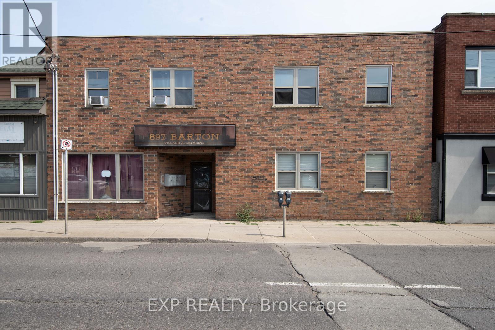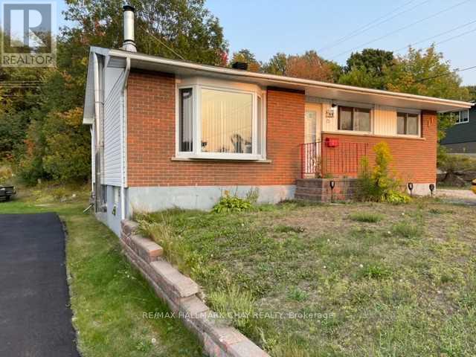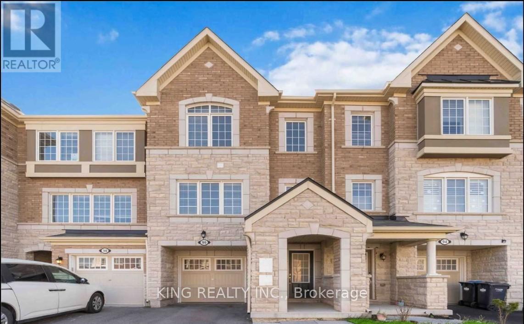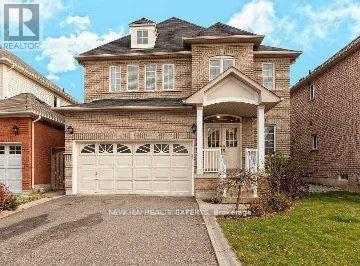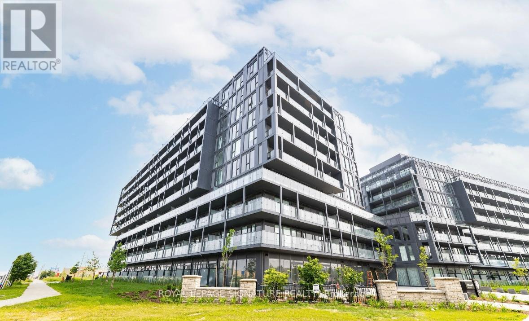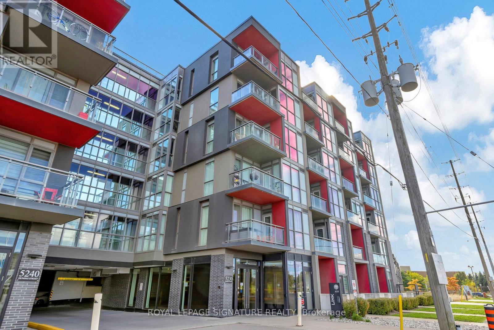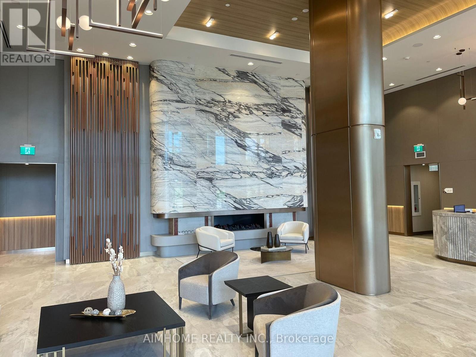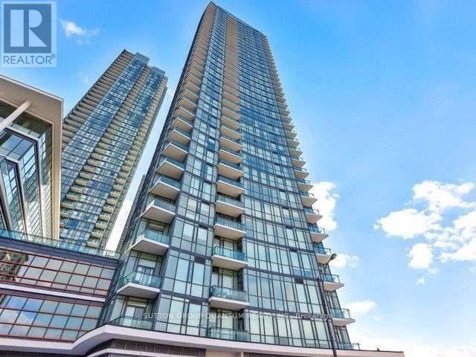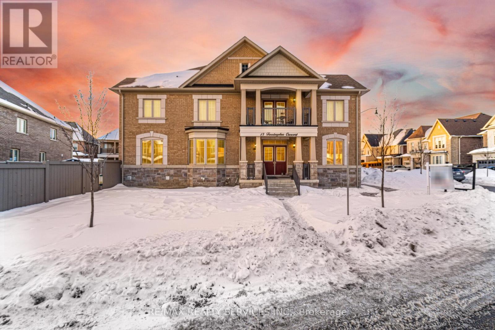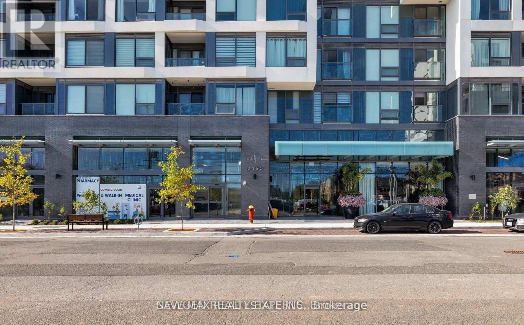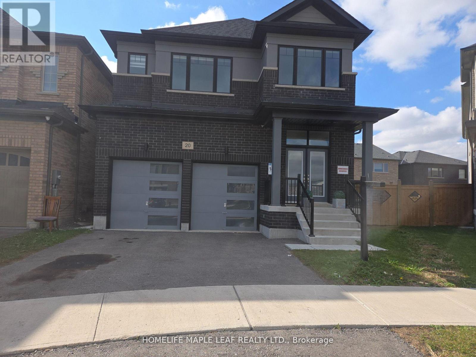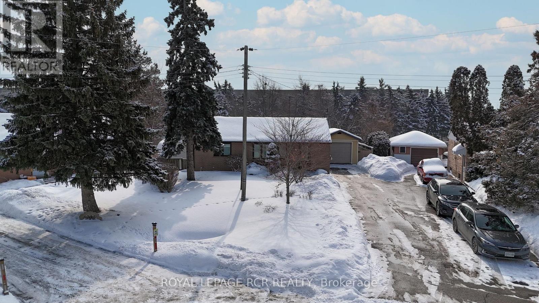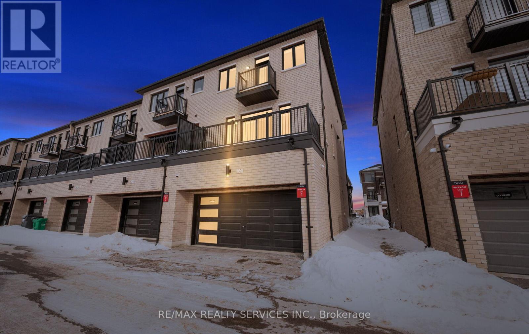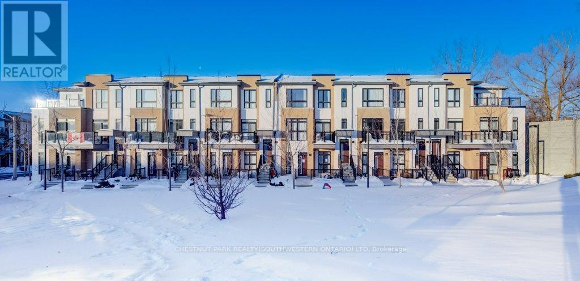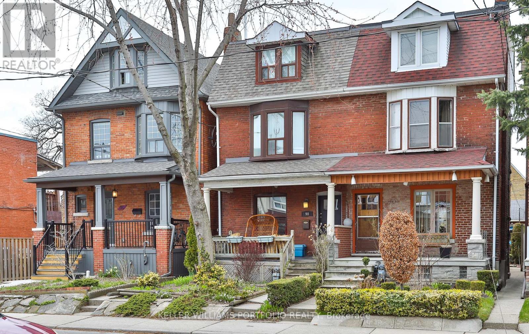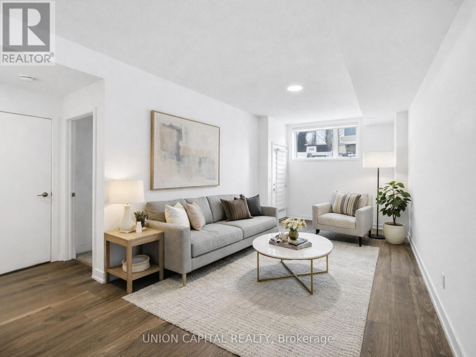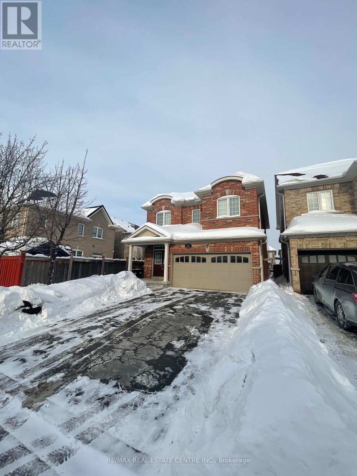26 Gibbs Way
Centre Wellington, Ontario
Beautifully Maintained Family Home with In-Law Suite in the Sought-After Summerfields Community is now available for SALE!! Welcome to this stunning 3+1 bedroom, 3+1 bathroom family home offering over 2,400 sq. ft. of beautifully finished living space. Located in the desirable Summerfields community, this home has been impeccably maintained and thoughtfully upgraded throughout. The gourmet kitchen features a large island, stainless steel appliances, and abundant cabinetry - perfect for family meals and entertaining. The bright breakfast nook walks out to a spacious, fully fenced backyard, ideal for kids and pets alike. The family room is open, airy, and filled with natural light, creating a warm and inviting atmosphere. Upstairs, you'll find two generous bedrooms on this level and a large primary suite complete with a walk-in closet and a private ensuite featuring a soaker tub and separate shower. A stylish 3-piece ensuite second bath completes the upper level. The fully finished basement offers a separate living area or potential rental opportunity. Additional highlights include:- EV wiring in the garage for future electric vehicle charging- Large, fully fenced backyard ideal for entertaining or relaxing- Beautiful curb appeal in a family-friendly neighborhood near schools, parks, and downtown.Don't miss this showstopper - a perfect blend of comfort, functionality, and modern living! (id:61852)
Luxe Home Town Realty Inc.
683b Wild Ginger Avenue
Waterloo, Ontario
Legal 1bedroom basement apartment designed for comfort and everyday functionality. This home offers the ease of private living in a quiet, family-friendly neighborhood near Laurelwood Secondary School. You drive into a dedicated parking spot and walk through a separate, covered entrance to the basement, providing all year round protection from snow and rain. Inside, the home features a welcoming, bright, and spacious living room, ideal for relaxing or entertaining. The full kitchen, with a dedicated dining area, offers ample cabinetry and space to cook, dine, and enjoy the home. The primary bedroom is generously sized to accommodate a full bedroom set, while the modern full bathroom is clean, well maintained, and thoughtfully designed. An additional storage room adds rare and valuable functionality, keeping your living space organized and clutter-free. Complete with dedicated parking and select utilities included in the rent amount, this home delivers privacy, practicality, and comfort with easy access to transit, parks, shopping, and everyday amenities. (id:61852)
Exp Realty
15 Oakley Drive
Niagara-On-The-Lake, Ontario
Where refined craftsmanship meets effortless living in the heart of Niagara's Wine Country! Welcome to this stunning custom-built residence by award-winning DRT Custom Homes, perfectly positioned in the heart of charming Virgil and designed with both style and substance in mind. As you enter the lavish foyer with soaring 12-foot ceilings, you're immediately greeted by an inviting open-concept layout anchored by a show-stopping kitchen featuring quartz countertops, a walk-in pantry, and built-in speakers-equally suited for intimate dinners or lively gatherings. Sun-filled living and dining areas flow seamlessly through oversized patio doors to a sprawling deck complete with a gas hookup and integrated audio, creating the ultimate indoor-outdoor entertaining experience. Ten-foot ceilings throughout the main floor enhance the home's sense of space and sophistication, while two generously proportioned bedrooms-each with its own private ensuite-offer tranquil retreats, complemented by a stylish powder room. The fully finished lower level expands your possibilities with two additional bedrooms, a sleek full bathroom, and a versatile flex space ideal for a home gym, office, or theatre room, with large windows flooding the area with natural light. Located in the peaceful village of Virgil just moments from the historic charm of Old Town Niagara-on-the-Lake, this exceptional home delivers the perfect blend of serenity and refinement in one of Ontario's most coveted communities-this is more than a home, it's a lifestyle statement, masterfully crafted by DRT Homes. (id:61852)
RE/MAX Escarpment Realty Inc.
344 Beach Boulevard
Hamilton, Ontario
FANTASTIC Building Lot right across the street from Lake Ontario!! Plans available to Build Three Units With 3165 Sqf Total Area, Excellent Future Value, 45.25 Feet Front By 261.66 Feet Depth Lot. Lot has services at the lot including, gas, hydro and sewer. Utilities And Public Transportation Available, Steps To Lake Ontario, Waterfront Trail, Beach, Biking, Kinsman Park, Hospital, Parks, Restaurant, Lakeview Amenities, Mapleview Shopping Centre, Burlington Golf & Country Club, Easy Access To Qew, Enjoy Beach, Waterfront Trail, Biking, Parks, Restaurants, And Many Lakeview Amenities! Many Custom built homes on the street already. (id:61852)
Keller Williams Complete Realty
263 East 36th Street
Hamilton, Ontario
Cozy All-Brick & Well Maintained Home In Highly Sought After Hamilton Mountain Community! Fully Landscaped Lot Encapsulated By Manicured Gardens Offering Both Privacy & Beauty, Stunning Curb Appeal, Hardwood Flooring Throughout Main Floor - Carpet Free! Professionally Painted, Sprawling Open Concept Layout, Beautifully Renovated Washrooms, Truly The Epitome Of Family Living Exemplifying Homeownership Pride, Generously Sized Bedrooms, Spacious Layout Ideal For Entertaining & Family Fun Without Compromising Privacy! Open Concept Basement With Separate Entrance Ideal For Rental Income Or Extra Family Space, Plenty Of Natural Light Pours Through The Massive Windows, Peaceful & Safe Family Friendly Neighbourhood, Beautiful Flow & Transition! Perfect Starter Or Downsize Home, Surrounded By All Amenities Including Trails, Parks, Playgrounds, Golf, & Highway, Ample Parking, Packed With Value & Everything You Could Ask For In A Home So Don't Miss Out! (id:61852)
Right At Home Realty
5940 Young Street
Grimsby, Ontario
Set on nearly 20 acres with dramatic front and rear views, this custom-built 2,190 sq. ft. Cape Cod-style home offers the perfect blend of space, craftsmanship, and country living just minutes from Smithville and Grimsby. The main floor features a welcoming foyer with hardwood floors and oak staircase, a luxurious kitchen with granite counters, dark maple cabinetry, double pantry, breakfast island and eat-in area, a sunken family room with gas fireplace, separate living/dining room with bay window, private den with French doors, oversized laundry/mudroom, and a 2-piece bath with granite counter. Upstairs offers three bedrooms including a primary suite with vaulted ceiling, walk-in closet, and 4-piece ensuite with whirlpool tub and separate shower. The finished lower level includes a gym, fourth bedroom, rough-in for bath, and ample storage. Outdoor highlights include an interlock walkway, multi-level cedar deck with flower boxes and pool deck. Completing the property are a double attached garage and a separate two-storey double garage with workshop and finished upper-level office or games room, its own heating and A/C, and walkout to a deck-an exceptional rural retreat with unmatched versatility. (id:61852)
RE/MAX Escarpment Realty Inc.
6 - 303 King Street N
Waterloo, Ontario
Spacious & Renovated 4-Bedroom Furnished Unit in Prime Waterloo. Location! Welcome to 303 King St N, Waterloo! This beautifully renovated and fully furnished 4-bedroom unit offers the perfect blend of comfort and convenience. Features: Fully furnished Move-in hassle-free! Spacious living area with modern finishes.Updated kitchen & bathroom for a sleek, contemporary feel. On-site coin laundry for easy access Parking and Hydro included. Unbeatable Location: Steps from shopping centers, grocery stores, and top-rated restaurants. Close to both universities (University of Waterloo & Wilfrid Laurier University). Excellent access to public transit for easy commuting. Perfect for students, young professionals, or anyone looking for a stylish and convenient home in Waterloo! Don't miss out on booking a viewing today! (id:61852)
Executive Homes Realty Inc.
Comm - 897 Barton Street E
Hamilton, Ontario
Exceptional Turn-Key Investment Opportunity in Hamilton. Welcome to 897 Barton Street East, purpose-built 7-plex generating strong, consistent income. This well-maintained property features six one-bedroom units and one two-bedroom unit, with a current monthly gross income of $9,463.72 and potential to reach $10,550. With projected valuation at $1,780,000, this asset offers investors an attractive return and long-term upside. The building is home to reliable, long-term tenants and has been carefully managed to minimize expensesthere is no rented equipment on site. Located in a high-demand area close to shopping, transit, GO Station, hospitals, and key city amenities, the property benefits from strong rental demand and a low vacancy history. Whether you're expanding your portfolio or seeking a stable income-producing asset in a rapidly growing market, 897 Barton Street East is a smart, turn-key acquisition in the heart of Hamiltons urban revival. (id:61852)
Exp Realty
85 Mississauga Avenue
Elliot Lake, Ontario
Great price for this lovely brick bungalow. Reduced by $20,000 fantastic value. Centrally located close to parks, shopping, restaurants, and many amenities. Spacious 3-bedroom, 2 bathroom home backing onto the forest for privacy. Generous eat-in kitchen, freshly painted, ample cabinets and counter space, updated faucets and hot water valve. Newer stainless-steel stove, freshly painted bedroom and kitchen, furnace and on demand tank-less hot water system. Nice sized living room with wood burning fireplace (WETT Certified). Finished lower level including an oversized recreation room, office or bonus space, storage and laundry room, new dryer pipe, golden faucet set and hoses, and patio painted in 2024, sump pump (2024). Large driveway to accommodate 4 to 5 cars or recreational vehicles. Oversized rear deck, gazebo, 2 sheds, fire pit, new outside water hose wheel and valve & tap for exterior watering and pressure washing, and outdoor storage under the deck. Roof, exterior siding and insulation (2010), furnace 2010 (newer motor 2021). Great outdoor environment for the outdoor enthusiast, enjoy fishing, boating, hiking, swimming and more. Seller willing to paint lower level back to a neutral colour. (id:61852)
RE/MAX Hallmark Chay Realty
96 Metro Crescent
Brampton, Ontario
Very Bright Beautiful Town House Available 3 Bedroom And 3 Washroom. Featuring 3 Bedroom and an Oversized Home Studio that can easily be Transformed into a Fourth Bedroom . Bright Combined Living / Dining room . Walk out to the Yard from the Rec room, Excellent Location Close To Public Transit And All Other Amenities . All Existing Appliances Fridge, Stove , Washer & Dryer , Ac, Elf's & Window Coverings (id:61852)
Century 21 People's Choice Realty Inc.
10 Milkweed Crescent
Brampton, Ontario
Price To Sell. Immaculately Stunning & Fully Upgraded Double Garage Detached Home Offers 3+1 Bedrooms & Is Move-In Ready, Situated In A Highly Sought-After Location Of Northwest Brampton. Main floor Offers Separate Living Room & Family Room, Open-Concept Kitchen With Quartz Countertops/Custom Cabinets With Walk Out To Good Backyard To Entertain Big Gathering Situated In A Desirable Neighborhood, Second Floor Offer Master Bedroom Has A Custom With Built-In Storage Within The Walk-In Closet & 4 Pc Ensuite, The Other 2 Other Good Size Bedrooms. Finished Basement With A Separate Entrance Accessible Through The Garage, 1 Bedroom Basement With Living Room, kitchen, 3 Pc Washroom & Separate Laundry. The Property Features A Double Garage With Epoxy Flooring, Walking Distance To Schools, Parks & Transit. (id:61852)
Newgen Realty Experts
B404 - 3200 Dakota Common
Burlington, Ontario
Welcome to the stunning Valera development, where modern design meets unbeatable convenience. This gorgeous 2-bedroom, 2-bath split-layout corner unit offers approximately 850 sq ft of thoughtfully designed living space, ideal for both comfortable everyday living and stylish entertaining.Soaring 9-foot ceilings and expansive windows flood the home with natural light, enhancing the sleek contemporary finishes throughout. The kitchen is a true highlight, featuring premium full-sized stainless steel appliances, a newly installed backsplash, and a clean, modern aesthetic that flows seamlessly into the living and dining areas.Step outside to your large wraparound balcony - the perfect extension of your living space for morning coffee, evening unwinding, or hosting friends. Freshly painted and move-in ready, this home combines style, function, and comfort in one beautiful package.Location truly sets this property apart. Enjoy quick access to Highway 407, the Appleby GO Station, and the QEW, making commuting effortless. You're also within walking distance to shopping, schools, and parks - offering the perfect balance of urban convenience and neighbourhood charm.Location and amenities simply can't be beat. A perfect opportunity for professionals, downsizers, or investors seeking modern living in a prime setting. (id:61852)
Royal LePage Signature Realty
331 - 5230 Dundas Street
Burlington, Ontario
Welcome To The Link Condos! This is a Modern And Trendy Condo Situated In The Coveted Orchard Neighbourhood! This unit Features a Functional Layout w/True Front Foyer, 9Ft Ceilings, Sleek Kitchen Finishes, Quartz Counters & Upgraded W/ Custom Kitchen Island, New Backsplash, Pot Lights, Under -Cab Lighting & wainscotting design in br! Parking & Locker Included. Roof Top Terrace W/ Bbq's, stunning Amenities W/ Sauna/Steam Room, Hot & Cold Spa Plunge Pools & gym! Can be rented partially furnished or vacant. (id:61852)
Royal LePage Signature Realty
1125 - 1100 Sheppard Avenue W
Toronto, Ontario
Gorgeous Westline Condos located 1100 Sheppard Ave West, Brand New Condo Built With all the Luxurious, 2 Bedroom With study, 2 full Bath approx 800 Sq ft w/balcony. Conveniently Located in the Heart of the city. Blend of Convenience and Featuring high Ceilings. Amenities Include BBQ, 24 Concierge, Lounge with Bar, Private Meeting room, Children Playroom Pet Spa, An automated parcel storage and roof top terrace. Minutes walk to Sheppard W subway station, GO station, TTC, Hwy 401. Costco, Yorkdale Mall. (id:61852)
Ipro Realty Ltd
2207 - 4099 Brickstone Mews
Mississauga, Ontario
Square One! New Amazing Finishes Including Wood Floors, Granite Counters, 9 Foot Ceilings, Close To Hwys, Square One, Transit, Whole Foods, Movie Theater, Sheridan College, And Many More Amenities! Parking And Locker Included. (id:61852)
Sutton Group Quantum Realty Inc.
15 Farringdon Crescent
Brampton, Ontario
Stunning 4 Bedroom | 4 Bathroom HomeBuilt in 2022 by Townwood Homes - Fully Upgraded Top to BottomWelcome to this exceptional, move-in-ready home situated on a premium corner lot with no sidewalk, offering extra parking and added privacy. Built in 2022 by Townwood Homes and extensively upgraded by the builder, this property showcases modern elegance and functional design throughout. Main Features:4 Spacious Bedrooms & 4 BathroomsSeparate Living, Dining & Family RoomsHigh Smooth CeilingsHardwood Flooring ThroughoutUpgraded Modern Light FixturesSeparate Side Entrance (Builder Upgrade) Chef's Kitchen Includes:Quartz CountertopsStainless Steel AppliancesEat-In Breakfast AreaContemporary Cabinetry & Finishes Unbeatable Location:Steps to schools, parks, shopping, grocery stores, public transit, and Mt. Pleasant GO Station - perfect for commuters and growing families.This home is tastefully decorated and meticulously maintained. Too many upgrades to list - must be seen to be fully appreciated! (id:61852)
RE/MAX Realty Services Inc.
510 - 2450 Old Bronte Road
Oakville, Ontario
Discover The Branch - Luxury Condo Living At Its Finest In One Of North Oakville's Most Sought-After Neighborhood. This Bright And Spacious 2 Bedroom, 2 Bathroom Suite Features An Open-Concept Layout With Floor-To-Ceiling Windows That Fill The Space With Natural Light. The Modern Kitchen Is Equipped With Built-In Stainless Steel Appliances, Stylish Backsplash, Sleek Countertops, And Ample Cabinetry For Storage. Unwind And Enjoy Unobstructed City Views From A Private Balcony. Benefit From The Ease And Practicality Of An Ensuite Laundry Room, Underground Parking And A Locker for Extra Storage. Enjoy Exceptional Amenities Including 24-Hour Concierge, Indoor Pool, Sauna, Rain Room, Billiards Room, Party Rooms, Outdoor BBQs, Landscaped Courtyard, Pet Station, Visitor Parking, Guest Suite, Advanced Security Systems And Keyless Entry. Conveniently Located Mins To Highways 407, 403, And QEW, GO Stations, Public Transit, Sheridan College, Parks, Trails, Shopping, Dining, Entertainment, Recreation Centers, And Oakville Hospital. Buyer Can Get A Vacant Possession Or Assuming Tenant Is Optional. (id:61852)
Newgen Realty Experts
20 Spinland Street
Caledon, Ontario
Beautiful detached property. Excellent location.close to all amenities. 4 bedrooms plus upstairs laundry plus 3 bedroom Basement with a separate entrance. Newer community in Caledon. (id:61852)
Homelife Maple Leaf Realty Ltd.
205 Martha Crescent
Caledon, Ontario
Welcome to 205 Martha Crescent in the highly desirable Bolton West community! Situated on an oversized, pie-shaped lot with a 50 ft frontage and a backyard that extends over 80 ft at the rear, this well-maintained home showcases true pride of ownership and offers exceptional outdoor potential to create your own private green space oasis. From the moment you arrive, the curb appeal stands out with a newly finished stone walkway, mature trees, and an expansive 5-car driveway. Step inside to a bright main level filled with natural sunlight, gleaming hardwood floors, pot lights, and an airy open-concept layout. The inviting living room with large windows flows seamlessly into the dining area just off the updated galley kitchen. Perfect for the home chef, the kitchen features ample cabinetry, a pantry, stainless steel appliances, microwave hood fan, hardwood flooring, and a window overlooking the yard. The main level also offers a primary bedroom, two additional spacious bedrooms, and an updated 3-piece washroom. The lower level, featuring a separate private back entrance, opens onto a charming stone patio with direct access to both the back deck and the heated, powered utility workshop. The fully fenced backyard provides tremendous potential, complete with an expansive deck for outdoor entertaining, picturesque mature trees for added privacy, and a spacious heated workshop-perfect for storage, hobbies, or home projects. The lower level, includes a fourth bedroom, a large open recreation area, plenty of storage, and a 3-piece washroom, ideal for a growing family, multi-generational living, or an in-law/nanny suite. Located close to parks, schools, shops, and just minutes from historic downtown Bolton, this is a fantastic opportunity to call a wonderful property home. (id:61852)
Royal LePage Rcr Realty
32 Bonnington Drive
Brampton, Ontario
Brand new less than a year old bright and spacious upgraded end unit townhome with a double car garage offering approximately 2300 sq. ft. of modern living space in the sought-after area of Northwest Brampton located just a few mins away from the Mt pleasant go station. Loaded with premium builder upgrades, this home features smooth ceilings, crown molding throughout, and custom window coverings. The open-concept main floor showcases a chefs kitchen with a large center island, high-end JennAir appliances with a gas stove, and a built-in microwave, flowing seamlessly into the living and dining areas with walk-out to a private balcony. Upgraded oak staircases with iron pickets enhance each level. Upstairs, the primary bedroom includes a large walk-in closet, 4pc spa like en-suite and access to a second private balcony. Two additional bedrooms share a full bath, and the convenient upper-level laundry completes the home. Located in a desirable, well-connected neighbourhood-move-in ready and not to be missed!!!! (id:61852)
RE/MAX Realty Services Inc.
103 - 90 Canon Jackson Drive
Toronto, Ontario
Spacious 1-Bedroom Main Floor Condo Townhouse in a Prime Location! This bright and well-designed home offers a generous open-concept living and dining area, perfect for everyday living and entertaining. Enjoy a modern kitchen equipped with stainless steel appliances and stylish finishes. Conveniently located close to Highways 400 & 401, Yorkdale Mall, public transit, schools, shopping, and scenic parks and trails. Includes underground parking and a locker for added convenience. A fantastic opportunity in a sought-after area-you won't be disappointed! (id:61852)
Chestnut Park Realty(Southwestern Ontario) Ltd
Basement - 98 Uxbridge Avenue
Toronto, Ontario
Carleton Village Cutie! Bright, clean and spacious lower level apartment. Available February 15. Much larger than it looks! Features a large, eat-in kitchen with room for dining table. The separate main living area has ample space for a bed, sofa and more. Full-size washroom with deep soaker tub/shower combo. Decent ceiling height. Includes hydro, heat and water/hot water. Friendly neighbours upstairs and located in a community-minded neighbourhood. Conveniently centred between the Junction, Junction Triangle, Corso Italia and the Stockyards. Transit steps away, with parks, groceries, gyms, shops, community centres, pools, dog park, restaurants and more all within an easy walk. Definitely worth checking out in person! (id:61852)
Keller Williams Portfolio Realty
309 - 1139 Cooke Boulevard
Burlington, Ontario
Vacant and move-in ready, this bright 1-bedroom condo townhome is located in Burlington's sought-after Aldershot Village. The open-concept layout features modern finishes, including a stylish kitchen with quartz countertops and stainless steel appliances. Conveniently situated just steps from Aldershot GO Station, commuting is effortless with quick access to Highways 403, QEW, and 407. Close to shopping, dining, schools, parks, trails, and Lake Ontario. One underground parking space included. (id:61852)
Union Capital Realty
11 Berryfield Way
Brampton, Ontario
Welcome To This Gorgeous Home In The Perfect Family Friendly Neighborhood Of Brampton. Beautiful Open Concept Layout With Lots Of Natural Light. This Beauty Offers Four Spacious Bedrooms. No Carpet . Steps Away From All Schools, Parks, Shopping And Plaza. Basement Rented Separately. Tenant To Pay Only 60% Of Utilities. (id:61852)
RE/MAX Real Estate Centre Inc.
