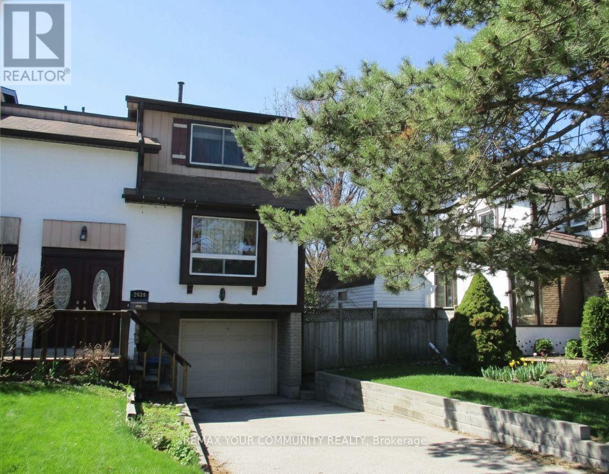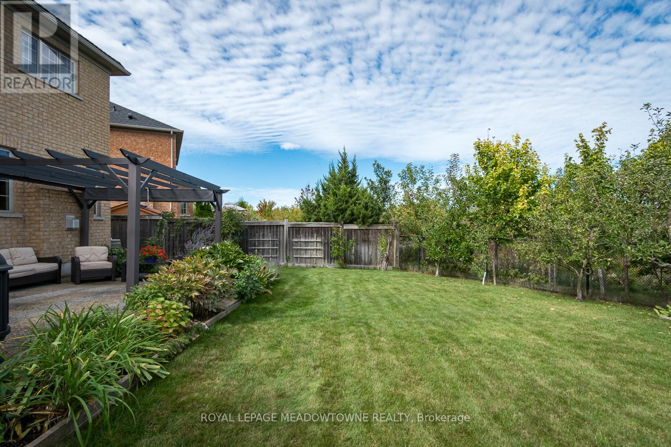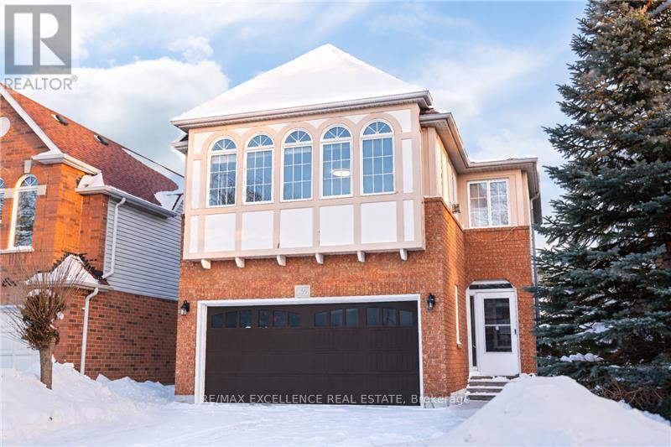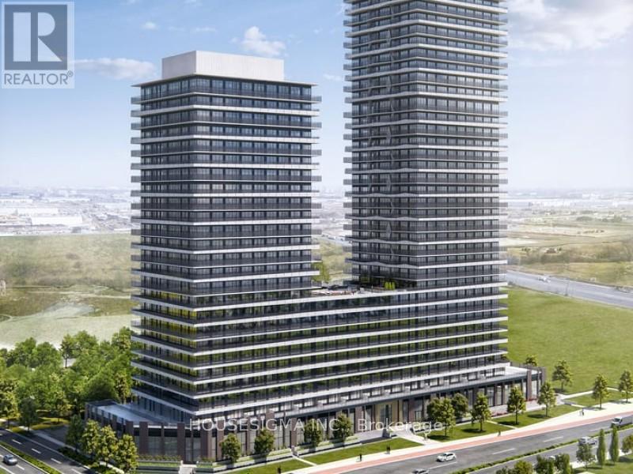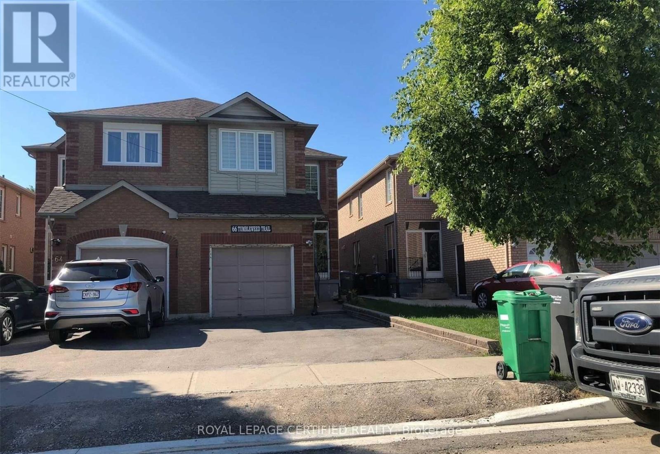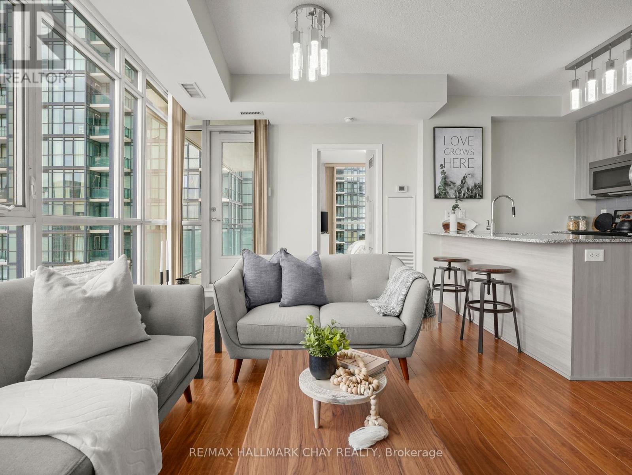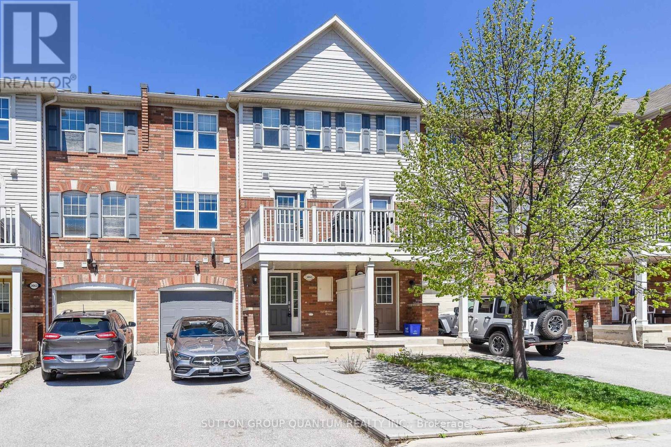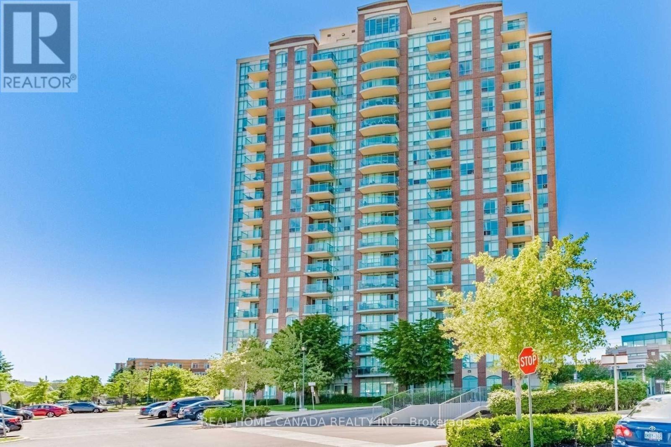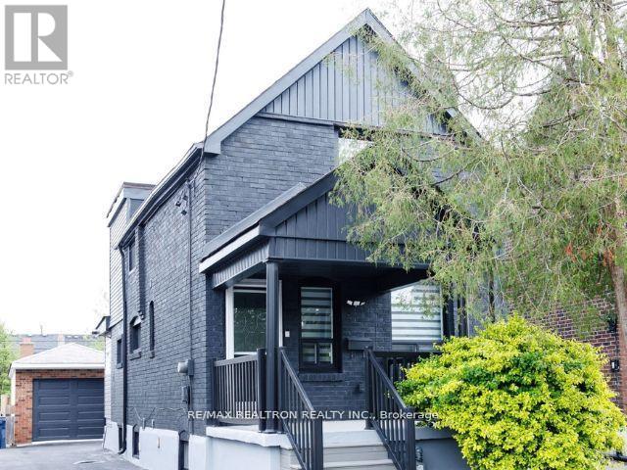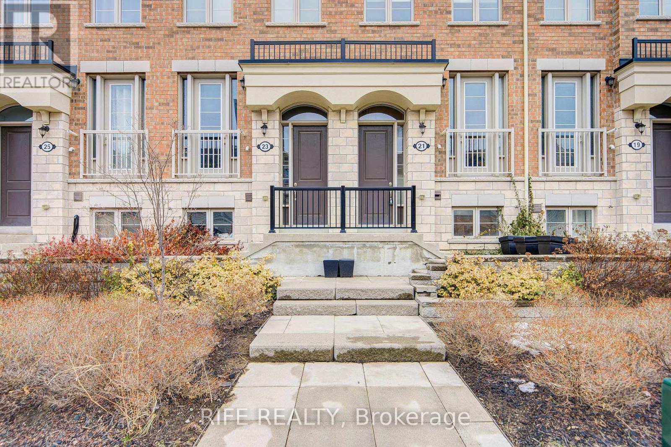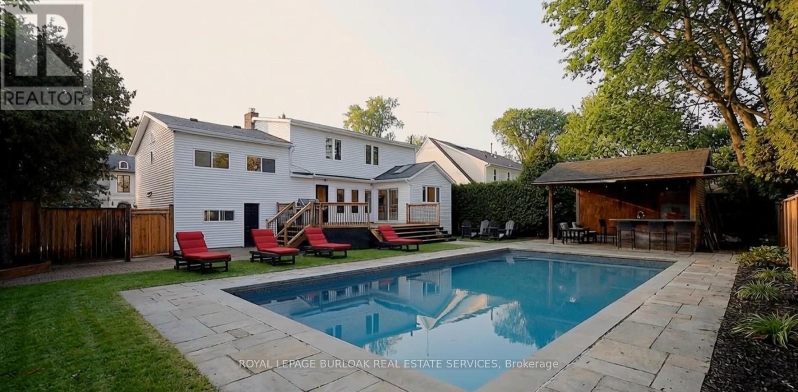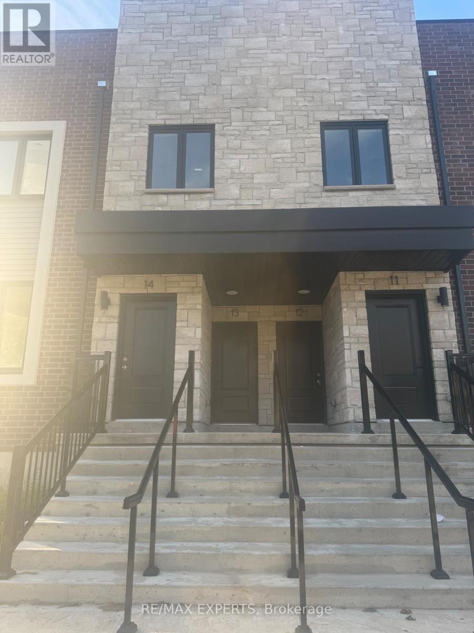2634 Canberra Road
Mississauga, Ontario
Spacious and beautifully maintained semi-detached home in prime Meadowvale. This bright residence features elegant hardwood on the main floor and on the upper level. Includes 3parking spaces (1-car built-in garage + 2-car driveway). Enjoy the outdoors with private front and rear decks. Located in a highly walkable neighborhood just steps to the GO Train, top-rated schools, parks, and shopping. A clean, and perfectly located home in a quiet community-perfect for commuters and families alike. (id:61852)
RE/MAX Your Community Realty
318 Malboeuf Court
Milton, Ontario
Nestled in the sought-after Scott neighbourhood of Milton, this stunning detached home offers the perfect blend of style, comfort, and convenience. Just steps from parks, trails, top-rated schools, and shopping, with quick access to the hospital and all essential amenities, this home is an exceptional find. The fully fenced backyard backs onto serene greenspace, creating a private oasis complete with a landscaped yard, fruit trees, a fire pit, and a spacious patio-all enhanced by a programmable in-ground sprinkler system. The curb appeal is unmatched with a striking fiberglass front door, a durable metal garage door and roof, and a newly replaced driveway (2023) with no sidewalk, allowing total parking for six. Inside, California shutters complement the open-concept living space, featuring a warm family room with a gas fireplace, hardwood floors, and a distinct dining area with upgraded lighting. The chef's kitchen boasts espresso-toned cabinetry, granite countertops, a tile backsplash, stainless steel appliances, and direct access to the backyard. Upstairs, four spacious bedrooms provide ample space, including a luxurious primary suite with a walk-in closet, a secondary closet, and a spa-like 5-piece ensuite. The updated main bath and granite counters throughout add a touch of elegance, while a convenient main-floor laundry room enhances functionality. Don't miss your chance to own this beautifully maintained home in one of Milton's most desirable communities! (id:61852)
Royal LePage Meadowtowne Realty
159 Cordgrass Crescent
Brampton, Ontario
Beautifully maintained 4-bedroom residence ideally located near the new hospital, schools, and shopping amenities. Hardwood flooring throughout the bedrooms enhances both warmth and elegance. The finished basement offers two additional bedrooms with a separate side entrance, providing flexible living options. The main level features a convenient laundry room with direct access to the garage, a spacious family room, and generously sized bedrooms. This well-kept Gulf-built home boasts an open-concept design, a large eat-in kitchen overlooking the family room, cathedral ceilings, and two skylights, allowing for an abundance of natural light. (id:61852)
RE/MAX Excellence Real Estate
918 - 15 Skyridge Drive
Brampton, Ontario
Welcome to CityPointe Heights Condos. Bright west-facing 1 Bed + Den suite featuring an open-concept layout, soaring 11-ft ceilings, and abundant natural light throughout. Ideal for relaxing, entertaining, or working from home. Enjoy a large private balcony, perfect for morning coffee or evening relaxation. Located in one of Brampton's most desirable areas on theBrampton-Vaughan border, offering easy access to Hwy 427 & 50, public transit, Costco, PearsonInternational Airport, places of worship, and nearby retail plazas. Convenient commute toHumber College, Toronto-Vaughan subway line, and BCC. (id:61852)
Housesigma Inc.
66 Tumbleweed Trail
Brampton, Ontario
Beautiful 4 Bedroom 3 Washroom Semi-Detached Home Very Close To Sheridan College, Border of Mississauga & Brampton. Renovated Home, Custom Cabinetry, Quartz Countertops & SS Appliances. No Carpet. 2nd Floor Ensuite Laundry. High Demand Area. Only Main & Second Floor available for lease. Basement Already Rented Separately. Tenant Pays 70% Utilities. 4 Parking Spots Available Including 1 in Garage. AAA Tenants, Families preferred, Working Professionals are Welcomed. (id:61852)
Royal LePage Certified Realty
1101 - 4099 Brickstone Mews
Mississauga, Ontario
Experience carefree, luxury living at Parkside Village! Enjoy exclusive access to world-class amenities and stunning, unobstructed east views from the 11th floor. This open-concept suite features floor-to-9 ft-ceiling windows that flood the space with natural light. The upgraded kitchen boasts granite counters, a breakfast bar, and stainless steel appliances, perfect for hosting or everyday convenience. The spacious living and dining areas are designed for comfort and style. For larger family events, take advantage of the indoor/outdoor entertaining space with BBQ + prep kitchen access, surrounded by beautiful gardens. Retreat to the master bedroom with a walk-in closet for plenty of storage. Step out onto your extra-large balcony to take in breathtaking views of the courtyard and the city while enjoying your morning coffee. You'll also benefit from the indoor pool, gym, games room, 24-hour concierge, underground parking spot conveniently located right by the entrance for easy shopping hauls, and a storage locker for all your extras. Head downstairs to Starbucks, fast food, spa services and more, right inside your building! Here, you are immersed in Mississauga's most vibrant neighborhood, with endless dining and entertainment options just steps away. Square One, Rec Room, Cineplex and so much more await you right outside your door. This is urban living at its finest! (id:61852)
RE/MAX Hallmark Chay Realty
3061 Dewridge Avenue
Oakville, Ontario
Finally! A renovated and properly maintained home for lease by a professional great-service landlord! Full townhouse (no sharing) with upgraded flooring (brand-new hardwood stairs and banisters), upgraded kitchen with new quartz counters, backsplash, Bosch dishwasher, upgraded s/s range hood, upgraded light fixtures and new dimable pot lights (with electrical permit), fresh paint tones, new deck (2020), new toilet seats, new bathroom quartz counter and faucet. Long 2 car driveway means you can use the garage for storage, home gym or a third car. Circa 2007, this fresh home is in brilliant condition with an efficient furnace and a/c designed to keep your bills at a minimum while ensuring your comfort throughout the year. Super quiet street but still seconds from Dundas/Bronte; seconds from new hospital and minutes from Bronte GO, QEW, and 407. This below market rent price is being offered to attract AAA tenants; full rental application and credit report required. (id:61852)
Sutton Group Quantum Realty Inc.
1802 - 4879 Kimbermount Avenue
Mississauga, Ontario
Welcome home, Look No Further Than This Large 1+1 Bedroom At Papillion Place In The Heart Of Central Erin Mills. High Demanding John Fraser/ Gonzaga High School Area, Open Concept Living W/ Very Functional Layout. Master Bedroom W/ Double Closet. The Large Den Can Be Used As 2nd Room, Dining Rm Or Home Office! Spacious Kitchen W/ Double Sink, Breakfast Bar & Ample Storage. Move-In Ready! *Maintenance Fees Cover Water & Heat & Hydro! Super Convenient Location. Den Perfect For Working From Home. Walk To Shopping Including Loblaw, Walmart, Nations, Banks And Erin Mills Town Center, Restaurants, Public Transit, And Hospital. Quick Access To 403/407.Building Amenities : Indoor Pool, Hot Tub, Gym, Rec Rm, Guest Suites, Party Rms, Sauna, Roof Top Balcony, Billiards, Virtual Golf, Movie Theatre, 24 Hrs Security Guard & Much More. (id:61852)
Real Home Canada Realty Inc.
77 Hatherley Road
Toronto, Ontario
Fully Renovated Detached Home in Toronto. Style Today, Value Tomorrow. This beautifully renovated detached home offers the best of modern city living with space, style, and built-in investment potential. Move-in ready and thoughtfully updated throughout, it delivers comfort today and value for tomorrow. The open-concept main floor features hardwood floors, crown molding, and a marble electric fireplace. The chef-inspired kitchen is complete with high-end stainless steel appliances, a gas range, Corian counters, sleek cabinetry with a large pantry, and a generous island with breakfast bar. A main-floor powder room adds convenience. Upstairs, three spacious bedrooms are complemented by a beautifully finished 4-piecebath. The primary suite includes a custom wall-to-wall built-in closet for both function and style. The finished basement extends the homes versatility with a modern 3-piece bath, laundry, and flexible rooms ideal for a home office, media area, or guest suite. A deep 1.5-car garage provides more than parking, it includes an existing bonus room behind the garage that can be used as a gym, studio, office, or creative retreat. The solid cinderblock structure also offers the rare advantage of making a future coach house conversion far more cost-effective than building new. Enjoy a stylish home today with the option to unlock income potential tomorrow. Set in a desirable neighborhood close to schools, parks, and transit, this home offers both turnkey living and long-term value. Don't miss the opportunity to own a fully upgraded detached home in Toronto with rare versatility and future upside. (id:61852)
RE/MAX Realtron Realty Inc.
RE/MAX Metropolis Realty
21 Edward Horton Crescent
Toronto, Ontario
Executive 3Br Town House In Prime Etobicoke, Low maintenance fee , 9 Ft Ceilings & Hardwood Floors, Electric Fireplace In Living room, Stainless Steel Appliances & W/O to Large Balcony, Quartz Counters**Private Master Bedroom Oasis On 3rd Level With Exquisite 5 Pc Soaker Tub Ensuite Bathroom Plus Walk Out To Se Facing Balcony - Perfect For Morning Coffee & Sunrise Gazing**Super Convenient Location - Shops, Schools, Subway, Parks, Cineplex, Great school district including brand new Holy Angels. Easy access to TTC and major routes, GO Train , Shopping (Costco, IKEA, etc.), Restaurants & Amenities, Gardiner & HWY 427 So Much More! (id:61852)
Rife Realty
282 Pine Cove Road
Burlington, Ontario
Welcome to an elevated lifestyle in Roseland, one of South Burlington's most coveted neighbourhoods. Set along a tree-lined street full of custom homes, this residence offers the ideal balance of comfort, and location. With 2536sf of living space, the home is designed for effortless living and memorable gatherings. Steps from the lake, waterfront trails, top-rated schools, parks, shopping, dining, and the downtown core, this is a location where every season brings something to enjoy. Commuters will love the easy hwy access and proximity to GO transit. Curb appeal makes a lasting impression with a newly painted exterior, welcoming front porch, interlock driveway w/ parking for 6, and large garage with backyard access. Inside, freshly painted interiors create a bright, welcoming atmosphere. The living room invites you to unwind by the gas fireplace, framed by California shutters and natural light. At the heart of the home, the chef's kitchen blends function and style with vaulted ceilings, a skylight, refreshed custom cabinetry, premium SS appliances, large island, and a walkout to the backyard-perfect for busy mornings, casual meals, and entertaining. The main floor offers a rare and versatile bedroom retreat with heated floors, laundry, and spa-inspired bath, ideal for guests, or multigenerational living. A sun-filled family room with beamed ceilings provides an inviting space for movie nights and relaxing evenings. Upstairs find a spacious primary suite, 2 additional bedrooms, and a luxurious 5pc bath. The fully finished lower level extends the living space with a rec room perfect for games, hobbies, or hosting friends. Outdoors, the backyard transforms into a private resort setting. A heated in-ground pool with walk-in entry, cabana with wet bar, low-maintenance artificial lawn, and a spacious deck with BBQ gas hookup create the ultimate backdrop for summer entertaining, relaxed weekends, and unforgettable memories-bringing resort-style living home, every day. (id:61852)
Royal LePage Burloak Real Estate Services
13 - 2 Slessor Boulevard
Grimsby, Ontario
A great opportunity to lease in one of Grimsby's most desirable communities! Don't miss out on this beautiful, newly built home never lived in and ready for you to be the very first to enjoy it. This stunning property offers a bright and spacious open-concept living combine with dining area, perfect for everyday living and entertaining. The modern kitchen features brand new appliances and plenty of cabinetry. 2nd floor, features 3 generous bedrooms and 3 well appointed bathrooms, including a comfortable primary suite. The 3rd floor loft provides an excellent flex space ideal for a playroom, home office, gaming area, or cozy family lounge. Step outside to your private terrace, offering a comfortable outdoor space where you can unwind and take in the fresh air in any season. Located in a sought-after neighborhood close to parks, schools, shopping, and easy highway access, this home offers comfort, convenience, and modern living at its best. (id:61852)
RE/MAX Experts
