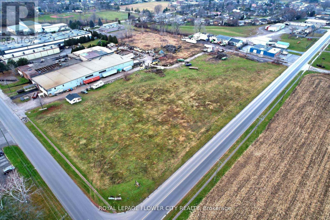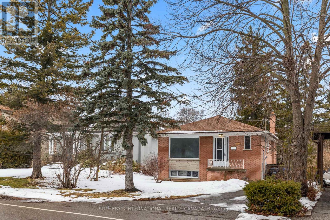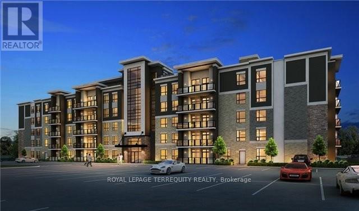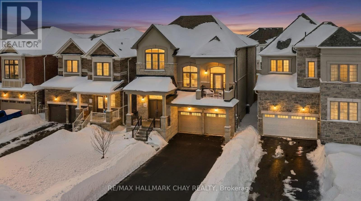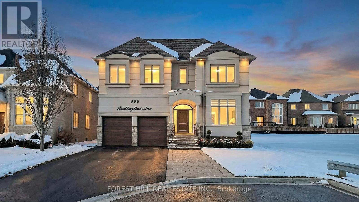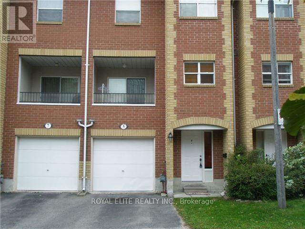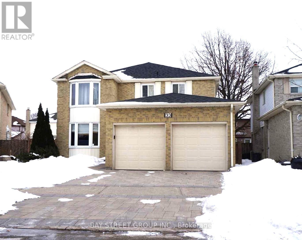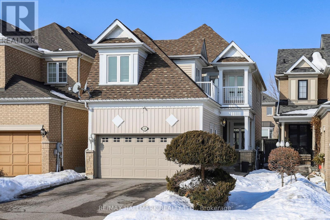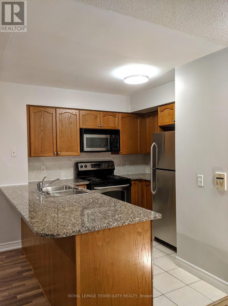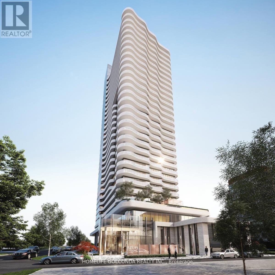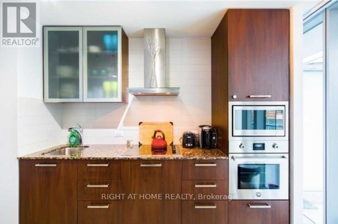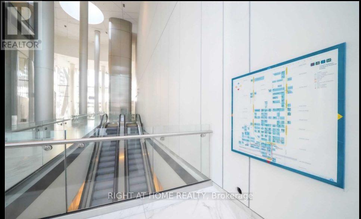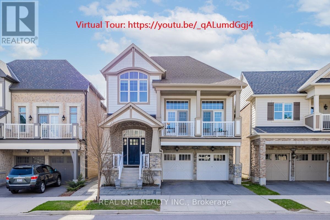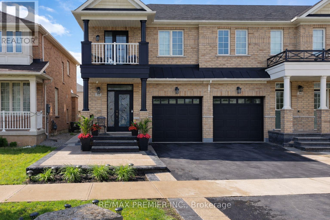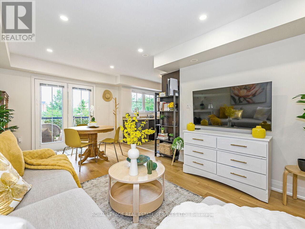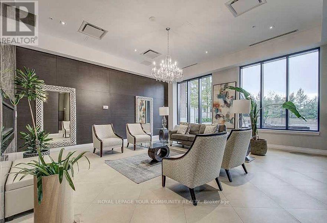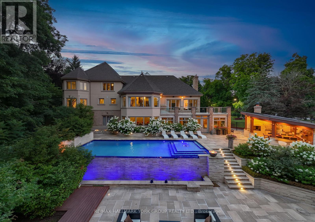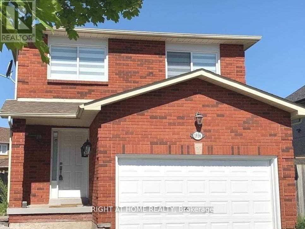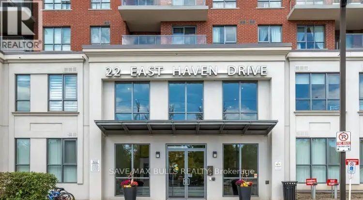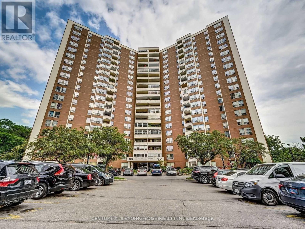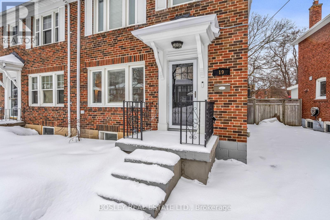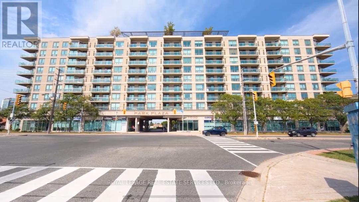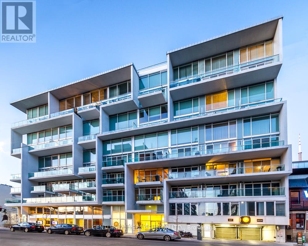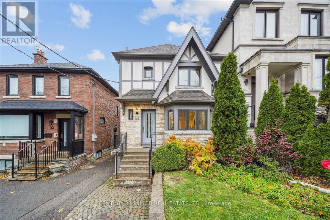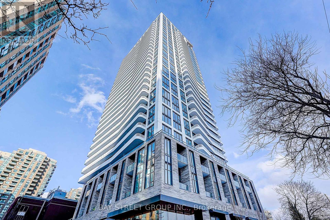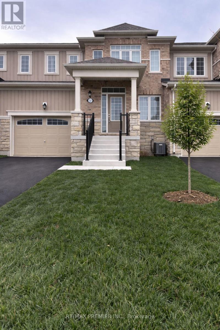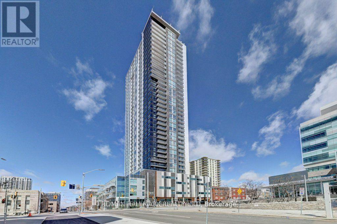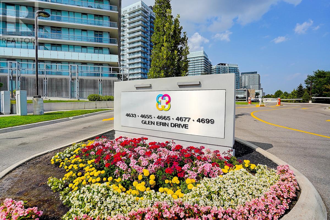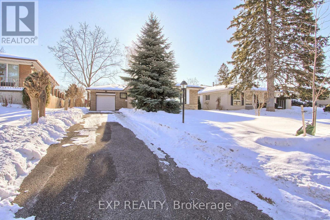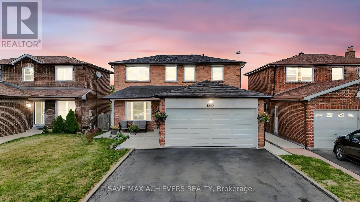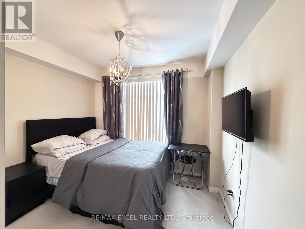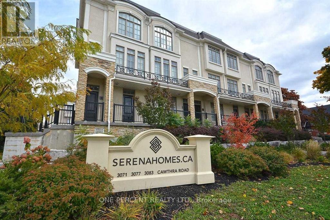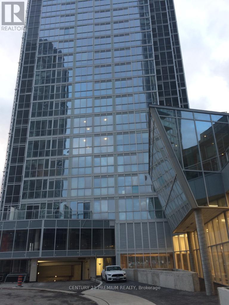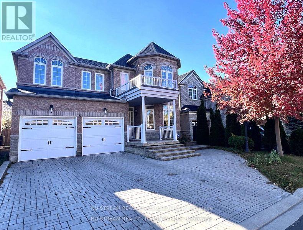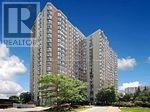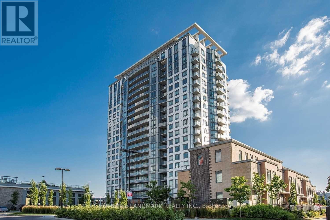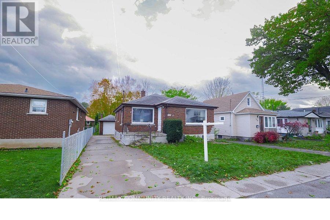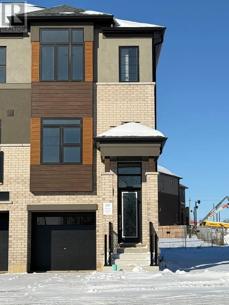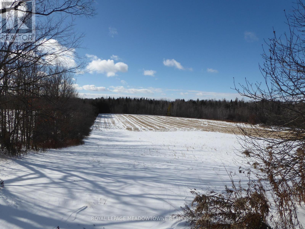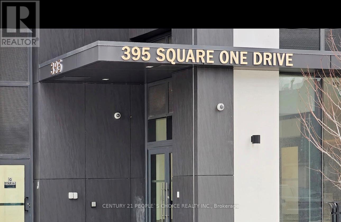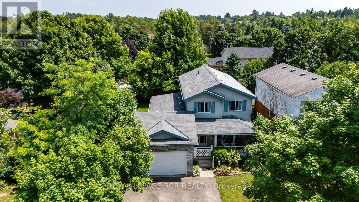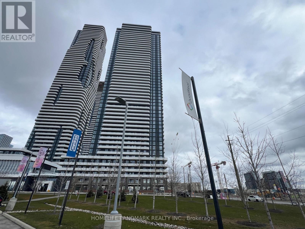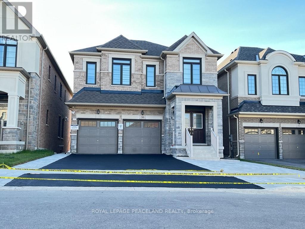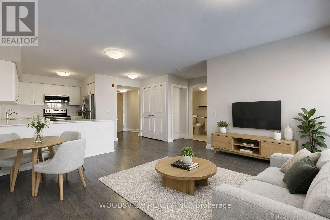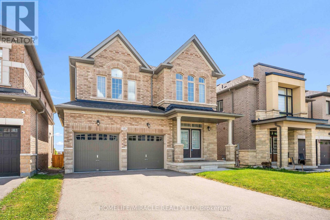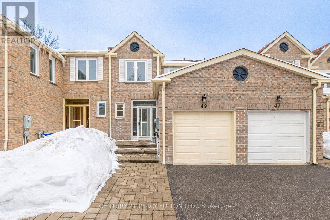50 Garnet Street
Chatham-Kent, Ontario
GREAT VALUE - PRICE TO SELL -4.603 Acre Area Service Land. Beautiful Vacant Industrial Land For All Your Industrial Needs Surrounded By Industries - Ideal For Gas Station, Truck Yard, Truck Terminal, Warehousing, Car Repair, Automobile Body Shop, Automobile & Service Establishment, Car Wash, Commercial School, Courier Service, Factory Outlet, Dry Cleaning, Eating Establishment, Gas Bar, Builder Supply Yard, Animal Grooming, Call Centre, Nursery, Public Storage, Rental Establishment, Service 7 Repair Shop, Storage Facility for Farm Use, Industrial Mall, Asphalt & Concrete Batching Plant, Office, And Many More... Opportunity.,.. Fully Fenced and Secured, Paved Driveway, Near All Major Shopping Mall, And All Amenities. Lots of Potential. Close to Shopping Manufacturing and Much More.....Uses Permitted:No person shall, within any MI Zone, use any lot or erect, alter or use any building o structure for any purpose except one or more of the following uses, namely:-Agricultural Implements Sales and Service Establishment, Animal Grooming,Asphalt and Concrete Batching Plant,Assembly Hall,Automobile Body Shop,Automobile Repair Shop, Automobile Sales and Service Establishment,Automobile Service Station,Builder's Supply Yard,Bulk Fuel Storage, Call Centre,Car Wash, Automatic,Car Wash, Manual,Commercial Entertainment and Recreational Establishment,Commercial School,Construction/Industrial Equipment Sales and Service Establishment,Contractor's Yard, Courier Service,Dry Cleaning Establishment,Eating Establishment,Eating Establishment - Drive-in,Eating Establishment - Take-out,Factory Outlet,Garage, Public, Gas Bar,Grain Elevator or other Storage Facility for Farm Produce ,Industrial Mall,Industrial Use-which is not noxious, Laboratory or Scientific Research Facility, Nursery, Office, Public Storage) Rental Establishment,Service or Repair Shop,Service Trade Establishment, Taxi Establishment, Towing Establishment, Train Depot, Truck Terminal, Warehouse and so on. (id:61852)
Royal LePage Flower City Realty
957 Beechwood Avenue
Mississauga, Ontario
3 bedroom bungalow (main) located in a peaceful family oriented neighbourhood. Laminate floor, natural light stainless steel appliance's, and it is close to all amenities, shopping, transit, highway, Port credit GO, just a 2 minute walk to the lake. (id:61852)
Sotheby's International Realty Canada
321 - 630 Sauve Street
Milton, Ontario
Welcome to the sought-after Beaty neighbourhood! This spacious and beautifully maintained 2- bedroom, 2-bathroom condo offers modern living with comfort and convenience in mind. Featuring 9-foot ceilings and oversized windows, this bright open-concept layout is filled with natural light, creating a warm and inviting atmosphere throughout. The modern kitchen is equipped with stainless steel appliances and seamlessly overlooks the generous living and dining area-perfect for entertaining or relaxing at home. Step out from the living room onto your private, ravine facing balcony, ideal for morning coffee or evening unwinding. The primary bedroom retreat boasts a walk-in closet and a 4-piece ensuite, while the second bedroom offers flexibility for guests, a home office, or growing families. Enjoy the convenience of one underground parking space, visitor surface parking, and fantastic building amenities including a fully equipped exercise room, party room, and stunning rooftop terrace. Ideally located on Sauve Street directly across from Irma Coulson Public School, and just minutes to parks, shopping, Milton Transit, the GO Train, and quick access to Hwy 401. This exceptional condo is perfect for first time buyers, professionals, downsizers, or small families seeking style, space, and a prime location. A wonderful opportunity to own in one of Milton's most desirable communities! Original Tenants From 2018 Willing To Stay. (id:61852)
Royal LePage Terrequity Realty
721 Mika Street
Innisfil, Ontario
***OPEN HOUSE CANCELLED Feb 22 2026***Extensively Upgraded With Nearly $200,000 In Premium Upgrades, This Turnkey Home Offers Exceptional Value Just Steps From Lake Simcoe, Jackson Park, Scenic Nature Trails And Friday Harbour. Featuring A Separate Side Entrance, Basement Washroom Rough-Ins, And Extra Driveway Parking With No Sidewalk, The Home Provides Outstanding Flexibility For Multigenerational Living And Growing Families. Offering 3 Bedrooms, 3 Bathrooms, And An Open-Concept Office That Can Easily Be Converted Into A 4th Bedroom, The Layout Is Both Functional And Future-Ready. The Impressive Great Room Features Soaring 20-Ft Ceilings And Abundant Natural Light, While The Chef-Inspired Kitchen Is Ideal For Everyday Living And Entertaining. The Serene Primary Retreat Provides A Private Space To Relax And Recharge.Major Owned Upgrades Include A/C (2025), Water Softener And Chlorine Filtration System (2024), Security System With Cameras (2025), New Fence (2025), Owned Furnace With Built-In Humidifier, Owned On-Demand Water Heater, And Two Garage Door Openers. (id:61852)
RE/MAX Hallmark Chay Realty
144 Battaglini Avenue
Richmond Hill, Ontario
Welcome To This Exceptional Italian Custom-Built 5 Bedroom Residence In The Prestigious Mill Pond Community. Meticulously Maintained By Its Original Owner, This Magnificent Almost 4000 sqft Home Showcases Timeless Craftsmanship And Elegant Finishes Throughout. Striking South-Facing Stucco Exterior With Extra-Wide Double Garage Plus 3-Car Driveway. Bright Main Floor With 10 Ft Ceilings, Rich Hardwood Floors, Wainscoting And Designer Wallpaper. Functional, Well-Designed Layout Featuring Private Office With Double French Doors, Elegant Living/Dining Areas, A Chef-Inspired Kitchen With Gas Stove, Smeg Range Hood, Walk-In Pantry, Hot Water Dispenser And Large Centre Island. Cozy Family Room With High-End Stone Fireplace Wall - Perfect For Entertaining. Over $100K Invested In Professionally Stone-Paved Backyard Offering Privacy And Outdoor Enjoyment. Upper Level Features 5 Generous Size Bedrooms ,Two Bedrooms With Ensuites. Primary Retreat Includes Heated Floor Spa-Like Ensuite And Custom Walk-In Closet. Convenient Upper-Level Laundry With Miele Washer/Dryer. Upgraded Zebra Blinds Throughout. Updates: Furnace (2020), HWT (2024), Washer (2025).Located On A Prestigious Street Close To Top School : St. Theresa Catholic High School, Carville Community Centre, Parks, Go Station And All Amenities. Walkable To Chabad Romano Centre See 3D Walk Through (id:61852)
Forest Hill Real Estate Inc.
5 Maple Park Way
Markham, Ontario
Whole house for lease, no inconvenience from sharing with others. Well-Kept, Bright & Spacious, Close To School, Milliken Mills Hs, Library, Park, Community Centre, Hwy 407, Shopping, Pacific Mall, Supermarket, Go Station, Public Transit, Ymca& Future York University. Move-In Condition. Hardwood Flooring Through Out Main And 3rd Floor, 9 Ft Ceiling On The Main Level. Ground Floor With Great Room & 3Pc Bath. Direct Access From Garage (id:61852)
Royal Elite Realty Inc.
33 Winborne Road
Vaughan, Ontario
Beautifully maintained and upgraded 4+1 bedroom home in a highly desirable, family-friendly neighborhood at 33 Winborne Rd. Ideally located near Bathurst St & Steeles Ave with quick access to Highway 407 and Highway 7, and only about 15 minutes to Finch and Downsview subway stations. The home features numerous recent upgrades throughout, and a new refrigerator has already been ordered for the new tenant's enjoyment. A small, well-separated area of the property is independently occupied, while the main residence offers excellent privacy and a layout comparable to a generously sized semi-detached home. Bright, spacious, and move-in ready - an exceptional opportunity you won't want to miss. (id:61852)
Bay Street Group Inc.
70 Bellona Street
Vaughan, Ontario
OPEN HOUSE Sat & Sat- Feb. 21st & 22nd. From 2-4pm.....Sellers Just ADDED A KITCHEN IN THE BASEMENT Completing a Basement Apt With A Separate Entrance!!!! WELCOME HOME to Your Beautifully Renovated 2460 Sq.Ft.All Brick Turn Key Property! Located In High Demand Area Close To Great Schools, Parks and All Services. Quick Drive to Highway 7, 427, 407 and Pearson Airport. Welcoming Gated Entrance Opens To A Lovely Stone & Interlock Courtyard With A European Flair That Sets The Tone For Your Home!! Tastefully Renovated 4 +1 Bedrooms with 4 Bathrooms Plus A Side Entrance To a Large and Spotlessly Clean, Basement Apartment Plus Access to Garage. Basement Apt includes a bright & spacious Rec Room with a 2nd Gas Fireplace , a Newly built kitchen, 1 large Bedroom , A Full Bathroom and Plenty of Windows Makes This A Pleasant Living Space For Added Rental Income!!!! Great For In Law Suite or Extended Family. Recent Updates Include Windows-Approx. 3 Years Old (No Receipts) A/C-Approx. 3 Years Old,(No Receipts) New Front Door With Beveled Glass Insets and Beveled Glass Side Panels, Roof ReShingled Y2024 (No Receipts), Renovated Main Floor Kitchen with Huge Pantry, New Dishwasher. Updated Double Garden Doors From Spacious Eating Area To L-Shaped New Wood Deck. (14.5 x10' Plus 8' x8'). Tastefully Renovated Bathrooms, New Plank Hardwood Floors in LivingRoom, DiningRoom and FamilyRoom. New Ceramics on Main Floor. Carpet Free!!!! Situated On A Nicely Landscaped , Private & Fenced Lot in a Great Neighbourhood ! Double Interlock Driveway with Interlock Walkways On Either Side Of The Home And Connecting To The BackYard. Ideal Place To Raise A Family!!!!!! Includes Shutters, Crown Moulding, Updated Light Fixtures, Garden Shed. A Move-In Ready Home With Lots of Natural Daylight Plus A Great FloorPlan!!!! Includes A SkyLight At The Top Of Oak Stairwell For Added Daylight!!!!! Make this Your Home!!! (id:61852)
Right At Home Realty
22 Portsmouth Drive
Toronto, Ontario
Sought-after Port Union Village! This charming residence blends tasteful updates with timeless character. Freshly painted and features lofty, 9ft main-floor ceilings, hardwood floors, crown moulding, updated designer baths and sun-filled, open-concept living! Family-sized, eat-in kitchen with walk-out to the attractive stone patio and back gardens. Generous-sized family room anchored by cozy gas fireplace. Thoughtfully planned, finished basement adds versatility for work, play or entertaining. Convenient locale near waterfront trails, parks, schools, shopping, and easy access to the 401 and GO Transit. A fantastic opportunity! (id:61852)
RE/MAX Hallmark Realty Ltd.
3708 - 30 Grand Trunk Crescent
Toronto, Ontario
Phenominal View!! Great For Professional Person! Ultimate Model! 653 Sq Ft. Plus 2 Walkouts To 110 Sq Ft Of Balcony Space!One Bdrm Plus Den With Storage Locker! Laminate Flooring,Granite Kit. Counter Top And S/S Appliances! Centre Of Downtown Near Scotia Bank Arena, Cn Tower, Rogers Centre, Waterfront.Short Walk To Union Station Subway And Financial District! Dry Cleaners, Walk-In Clinic, Variety Store, Restaurant And Panago Pizza On Main Floor Of Building! Available February 20th, 2026 (id:61852)
Royal LePage Terrequity Realty
1706 - 15 Holmes Avenue
Toronto, Ontario
Welcome to this Luxurious Condo Unit Located In The Prime Yonge & Finch Location,, Steps To TTC Finch Subway station,Grocery,Restaurants,Shoppers drug store, Cafes Etc., 9 ceiling, Spacious Open Concept & Big Windows, Modern Kitchen With High-end build in Appliances, Clean And Well Maintained, Clear View. Internet Included In Maint. Fees. Enjoy Exclusive Amenities W/Yoga Studio, Gym, Golf Simulator, Chef's Kitchen, Bbqs & More! **EXTRAS** Fridge, Dishwasher, Stove, Washer/Dryer, window coverings and All Elf's. (id:61852)
Homelife Golconda Realty Inc.
1208 - 14 York Street
Toronto, Ontario
FURNISHED LUXURY 2 BEDROOM PLUS STUDY & 2 FULL BATHROOMS ...AVAILABLE NOW!!!!! Short Term Also Considered!!! SOUTH WEST FACING CORNER SUITE!!! Facing Quiet Side Of Building and Looking Onto Canopy. Super Location 5 Minute Walk to Union Station/Subway Station, Direct Access From Lobby To UNDERGROUND PATH Connection 30Kms of Underground Shopping, Services and Entertainment & Linking Into Maple Leaf Square Mall & Longo's Grocery. Steps To ScotiaBank Arena, HarbourFront, CN Tower, Roger's, Ripley's Aquarium, RoadHouse Park, RBC Waterpark Place, Financial & Entertainment District. Close To PWC 18 York Telus Tower & 16 York (Office Tower) AutoShare In Building. Easy Access To Highways, Close To All Hospitals & Universities. Next To Billy Bishop Airport & 40 Minutes To Pearson Airport. Tons of Natural Sunlight With Floor To Ceiling & Wall to Wall Windows In Living Area Plus In Both Bedrooms! 9 Foot Ceilings. Walk Out From Living Area To Huge Balcony/Full Width of Condo. Ensuite Laundry. Enjoy State Of The Art Fitness/Weight Areas, Yoga Studio, Indoor Pool/Hot Tub/Sauna. Luxury Lobbies! Shorter Term Also Considered! Clean & Move-In Now!!! No Notice Required For Showings. (id:61852)
Right At Home Realty
708 - 14 York Street
Toronto, Ontario
Shorter Term Also Considered!!!!! LUXURY FURNISHED CORNER SUITE Facing Quiet Side Of The Building & Looking Onto Canopy. 2 Bedrooms 2 Full Bathrooms Plus Study In Upscale Building In The Vibrant Core Of Downtown Toronto. DIRECT ACCESS TO THE UNDERGROUND PATH From Inside Building With Over 30Kms Of Pedestrian Walkway Network. Sunny & Plenty of Natural Daylight Floor To Ceiling And Wall To Wall Windows In Main Living Area As Well As In Both Bedrooms With 9 Foot Ceilings! Steps To Union Station/Subway Station, ScotiaBank Arena, Longo's Grocery, The WaterFront, RoadHouse Park, CnTower, Ripley's Aquarium. Walk To Bay St., Financial District, Close To University Of Toronto, Next To PWC 18 York & 16 York. Close To Billy Bishop Airport & Only 40 Minutes To Pearson Airport. Close To All Major Highways. 15 Minute Walk To St. Michael's Hospital and Close To All Downtown Hospitals.International Students Also Welcome! Includes 55 Inch Smart TV, 2 Queen Beds, Clean Furniture. Ensuite Laundry Washer/Dryer, All Appliances Plus Dishwasher, All Blinds, All Kitchen Equipment, All Bedding and Linens, Towels, Etc...Includes Heat and Water. Shorter Term Also Considered. Available Now!!! No Notice Required For Showings! (id:61852)
Right At Home Realty
Bsmt - 3158 Carding Mill Trail
Oakville, Ontario
Walk-Out Legal Basement Apartment W/ Separate Entrance & Own Laundry! ! Very Bright! Renovated 1 Bdrm 1 Bath Apt W/ 2 Large Above-Grade Windows(Facing West)In Liv. Rm & Bdrm! Abundant Natural Light. Open Concept Liv. Rm. Modern Kitchen W/ Central Island, Tons Of Cabinets, Quartz Counter, Ss Appliances & Bksplsh. Tiled Flooring For Easy Care. 3Pc Bathrm W/ Glass Shower.No Grass Cutting! Tenant Is Responsible To Remove Snow On Walkway To The Bsmt & The Driveway To The Parking Garage. Tenant Has 1 Parking Spot In The Garage and 1 Parking spot on the driveway. Tenant Pays 25% Of All Utilities. Landlord pays hot water tank rental. No Smoking. Stock Photo(New Tiled Flooring Thru Out ). Longer term tenant preferred.Possession date: Any date between April 1st and May 1st. (id:61852)
Real One Realty Inc.
82 Chesterwood Crescent
Brampton, Ontario
Welcome to this beautifully landscaped semi-detached home offering approximately 1,766 sq. ft. of thoughtfully designed living space with stylish, designer finishes throughout. From the moment you step inside, you'll appreciate the hardwood flooring, bay windows, and tasteful accent walls that create a warm and inviting atmosphere. The main level features a cozy electric fireplace, a separate dining room ideal for entertaining, and an open-concept kitchen overlooking the breakfast area, family room, and outdoor living space. Abundant storage and direct access to the garage add everyday convenience.The upper level was smartly converted from four bedrooms to a spacious three-bedroom layout, complete with an oversized laundry room with sink and ironing station. The generous primary retreat easily accommodates a king-sized bed with night tables on the same wall, while the extended bay window provides the perfect space for a home office or lounge. A coffered ceiling with an extended 9-foot feel enhances the sense of space, a generous sized walk-in closet, and the ensuite offers both a separate shower and a relaxing soaker tub. Two additional bedrooms provide excellent flexibility for a growing family, guests, or work-from-home needs. Enjoy your morning coffee or evening unwind on the private balcony off the third bedroom.The finished lower level adds even more living space, featuring laminate flooring, a large recreation room, and additional area suitable for a bedroom, gym, or hobby space. A built-in fishtank adds a calming focal point, while ample storage and a cold cellar complete the level. Enjoy the convenience of the new 3-piece bath that is plumbed but requires connection. Step outside to your backyard oasis, fully finished with concrete flooring, a hot tub under a gazebo, dedicated cooking area, and an oversized shed - an ideal setting for relaxing or entertaining year-round. (id:61852)
RE/MAX Premier Inc.
Unit 12 - 19 Hays Boulevard
Oakville, Ontario
Welcome to 19 Hays Blvd., Unit 12! This stunning townhome, part of the exclusive Waterlilies community developed by the esteemed Fernbrook Homes, offers a unique blend of modern elegance, comfort, and convenience. The community is characterized by its beautifully landscaped grounds, well-maintained common areas, and a friendly atmosphere.The River Oaks neighborhood is known for its vibrant lifestyle, combining residential tranquility with easy access to urban amenities. Just a short walk from your doorstep lies Sixteen Mile Creek & Lions Valley Park that offers picturesque views and ample opportunities for hiking, cycling, and enjoying the great outdoors. As you step inside you will immediately be struck by the attention to detail and the high-end finishes that define this upgraded townhome. With over $50,000 spent, this home is a true reflection of modern living. The upper level boasts brand new hardwood flooring, The main floor features upgraded hard surface flooring that exudes a contemporary feel. The newly installed hardwood staircase serves as a stunning focal point, with clean lines and exceptional durability. Brand new stainless steel oven range and dishwasher.The fully renovated main bathroom showcases modern finishes and thoughtful design elements. New pot lights and recently installed air conditioning system (by Reliance). The Oak Park Smart Centre offers an array of shopping options from grocery stores to big-box retailers including Real Canadian Superstore, Walmart, Winners/Homesense and Whole Foods. In addition River Oaks is home to an impressive selection of dining options such as The Keg, Ritorno, Spoon and Fork. The River Oaks neighbourhood is served by several excellent elementary schools, including River Oaks Public School, St. Andrew Catholic Elementary School & Our Lady of Peace Catholic Elementary School. The property enjoys easy access to major highways, including QEW, Hwy 403, and Hwy 407. Unit includes two parking spots and one locker. (id:61852)
Royal LePage Real Estate Services Ltd.
210 - 120 Bell Farm Road
Barrie, Ontario
Welcome to this gorgeous and spacious condo conveniently located steps away from Georgian College and many amenities. Perfect for students, professionals, or first-time buyers, this property combines comfort, style, and convenience.Featuring a bright and inviting layout, the home offers well-proportioned rooms with plenty of natural light and a practical floor plan ideal for everyday living. The kitchen provides ample cabinetry and workspace, flowing seamlessly into the dining and living areas-perfect for entertaining or relaxing.This condo includes two full washrooms and generously sized bedrooms with plenty of closet space. Enjoy outdoor living with a private balcony, ideal for relaxing or entertaining.Located in a desirable neighbourhood close to transit, shopping, schools, and parks, this condo offers both comfort and accessibility. Don't miss this fantastic opportunity to own a beautiful condo in a prime location. (id:61852)
RE/MAX Experts
726 - 11611 Yonge Street
Richmond Hill, Ontario
One of the largest one-bedroom units available in the sought-after Bristol Condos, a gorgeous boutique building located right on Yonge Street. This sun filled unit is beautifully upgraded, featuring stainless steel appliances, elegant crown mouldings, custom wall mouldings in the living room, and a built-in wall unit complete with TV mount, along with many additional enhancements throughout. Enjoy peaceful sunrise views from your balcony overlooking greenspace. Thoughtfully designed and impeccably maintained, this unit truly stands out and is a must-see. A wide selection of amenities, include a fitness centre, party room, and a beautifully landscaped rooftop patio with garden space and BBQ area. The building also offers guest suites for visitors, secure bike storage, visitor parking, and 24 hour concierge service. Thoughtfully designed common areas and modern conveniences enhance everyday living in this boutique-style condominium. Enjoy unbeatable conveniences with transit at your doorstep and groceries, banks, and restaurants just a short walk away. All the benefits of urban living-without the traffic and noise-make this an ideal place to call home. (id:61852)
RE/MAX Your Community Realty
24 Dew Drop Court
Vaughan, Ontario
Welcome to Château de Vaughan! This rare opportunity presents a stunning residence nestled on one of the most private lots in the area, featuring a spacious 8400 Sq ft home on 1.8 acres of wooded land on a quiet court. Ideally situated near top-rated schools, parks, restaurants, and shopping, this 6 bedroom 10 bathroom home combines convenience with tranquility. Featuring a remarkable addition and a full renovation, it exudes a clean, modern elegance throughout. Enjoy expansive bedrooms, an open-concept living and dining area with soaring ceilings, and a spacious gourmet kitchen equipped with high-end appliances, perfect for family gatherings and entertaining. The outdoor space is a haven, boasting an inviting infinity pool, a dedicated entertainment area, sports court, golf simulator, multiple waterfalls, and more. A truly magical place for a family to enjoy and make lasting memories! ***EXTRAS*** On Town water And Well for back up- Inclusion: All Electrical Light fixtures, All window coverings, All existing Kitchen Appliances, Washer and Dryer, 3 Electric Panels, 3 Furnaces, 3 A/C, Generator, Inground Pool and all the pool equipment, *** (id:61852)
RE/MAX Hallmark York Group Realty Ltd.
Bsmt - 1936 Pine Grove Avenue
Pickering, Ontario
Stunning 2 Bedroom Bright Basement Apartment located in Pickering's highly desirable Rouge Valley Highbush neighbourhood. This practical layout boasts a spacious living room and a family-sized kitchen. Freshly painted throughout with abundant natural light from pot lights. Features a separate entrance and is just steps away from Rouge Valley Park, hiking trails, top-rated schools, shopping, and all essential amenities. Minutes to Pickering Town Centre, Hwy 401, Go Station, and much more! (id:61852)
Right At Home Realty
306 - 22 East Haven Drive
Toronto, Ontario
Welcome to Haven on the Bluffs. Bright corner suite featuring 2 bedrooms and 2 full bathrooms. Functional layout with modern kitchen, large windows, and abundant natural light. Balcony access from both bedrooms. Well-maintained building with strong on-site management. Steps to transit, shopping, cafés, restaurants, parks, and everyday amenities. Includes 1 parking space. Approx. 20-minute commute to downtown. Excellent opportunity for comfortable urban living near the Scarborough Bluffs. (id:61852)
Save Max Bulls Realty
616 - 60 Pavane Link Way
Toronto, Ontario
Wow! Gorgeous, Beautifully Layout Spacious 3-Bed, 2-Bath Condo, Renovated & Upgraded! Centrally Located Close To Hwys, Transit, Shopping, Schools. Dining, Grocery. Features Open Concept Kitchen W Quartz Counter Tops, Breakfast Island, Large Walk-In Pantry. Spacious Living Areas, Over-Sized Balcony, Modern & Neutral Decor Throughout. Well Managed Building With Professional, Friendly & Helpful On-Site Property Management. Amenities: Indoor Pool, Fully Equipped Gym, Sauna, Car Wash, Convenience Store. Conveniently Located Close to DVP, Hwy 401, TTC At Doorstep, One Bus To Subway, LRT, Aga Khan Museum & more. Move-in Ready. (id:61852)
Century 21 Leading Edge Realty Inc.
19 Thursfield Crescent
Toronto, Ontario
Come discover this beautifully renovated semi detached home nestled on a RARE AND SPACIOUS 28.69 by 160 foot south lot that bathes the home in natural sunlight and highlights a generous mutual driveway(like private) offering convenience and maneuverability for families and guests with hassle free and dedicated parking for 2 cars right at your doorstep! Thursfield Crescent is an enviable quiet and family friendly location minutes to the newly opened LRT. The main floor living and dining rooms feature an open plan showcasing gleaming hardwood floors, Newer windows, California shutters, potlights, crown moulding, freshly painted with french doors walking out to the expansive rear gardens and deck ideal for that morning coffee or evening bbq. Children, dogs and gardeners alike will adore the extensive green space and fully fenced yard. Chefs, families and entertainers can enjoy the stunning kitchen offering a breakfast island, granite counters, Stainless appliances, bright picture window and plenty of storage. Head upstairs to 3 generous bedrooms featuring superior storage and closet space including wall to wall primary custom bedroom cabinetry, hardwood flooring, picture windows with California shutters and a luxurious renovated 4 piece bathroom with heated flooring. Need more space???? The fully finished lower level with 3 piece bath and separate side entrance offers the opportunity for further recreation and play. Separate laundry, storage and utility rooms add to the enjoyment. Extra bonus space in this detached 9x12 ft separate shed with windows, screen and sliding door, outside tiling , lighting, electricity and heating. This gem of a property is located in a highly sought after community with excellent schools, trails, parks, LRT, shops and dining options combining modern living with ample outdoor space .DONT MISS THIS OPPORTUNITY TO CALL THIS BRIGHT AND SPACIOUS HOUSE YOUR NEW HOME! A+ Home Inspection available. ** OPEN SUN (id:61852)
Bosley Real Estate Ltd.
906 - 1030 Sheppard Avenue W
Toronto, Ontario
*Top Floor 2 Bedroom W/2 Full Bath, Locker, Parking & South Facing Large 16'7" x 4' 7" Balcony W/Unobstructed Panoramic Views Of Toronto Skyline & Downsview Park *Open Concept Living Room W/Walkout To Large Balcony Overlooks Dining Room & Kitchen W/Stainless Steel Appliances, Lot Of Cupboards, Plenty of Granite Counter Space & Large Breakfast Bar *Second Bedroom W/Large Double Closet & Steps To 3 Pc Bath *Large Bright Primary Bedroom W/Brand New Broadloom, Walkout To South Facing Balcony, His/Her Closets & 4 Pc Ensuite W/Laundry *Great Suite, Building & Location, Location, Location *Friendly Concierge & Staff *This Great Suite is On The Top Floor & Is Located On The Same Floor As Rooftop Terrace, Gym, Saunas, Lounge, Billiard & Party Room *Steps To Subway, Parks & Easy Access To Shopping Centre & Highways (id:61852)
Royal LePage Real Estate Services Ltd.
105 - 75 Portland Street
Toronto, Ontario
Welcome To Seventy5 Portland, A Boutique 11 Storey Building In The Heart Of Toronto's King West District. This Spacious 1 Bed, With Walkout To Philippe Starck Designed Terrace, Features 10Ft Exposed Concrete Ceilings, Open Concept Living & Contemporary Kitchen, With Premium Scavolini Cabinetry. 24hr Concierge, Exercise Room & Outdoor Courtyard For Entertaining. Steps To Ttc, Park, Grocery, Shops, Restaurants & More. Low Maintenance Fees. Perfect For A Young Professional Looking For A Starter Condo In One Of Toronto's Most Iconic Buildings & Coveted Neighborhoods. (id:61852)
Century 21 Percy Fulton Ltd.
94 Castlewood Road
Toronto, Ontario
A Fantastic Opportunity! in one of Toronto's Top neighbourhoods, Allenby / Upper Forest Hill. Renovated and Detached Tudor with a two-storey addition offering 2,400+ sq. ft. of living space, 5 versatile rooms, 3 baths, a one of a kind large sunken family room, a separate living and dining room. Renovated kitchen, wooden floorings, finished lower level with separate entrance, 1 legal parking pad and a deep private backyard with a large rear deck-ideal for entertaining and relaxation. Street permit parking available for extra parking spot. Excellent Location: steps to elite public and private schools-Allenby, John Ross Robertson, Lawrence Park Collegiate, Blessed Sacrament, and minutes to Havergal, UCC, TFS, and Crescent. Walk to shops, parks, trails, and TTC. This is a home you don't want to miss! Please note some photos are staged. (id:61852)
Century 21 Miller Real Estate Ltd.
1908 - 36 Olive Avenue
Toronto, Ontario
Amazing Olive Condo! 9 Feet Ceiling. Luxury Modern 2 Bedroom Unit With Large east Facing Windows And Large Balcony, Large Living Room, Floor To Ceiling Windows, Walk Out To A 57 Sf Balcony, Unobstructed East Views. residents enjoy access to 11,000 sq ft of amenities, including a 24-hour concierge, VR sports, playrooms, fitness & yoga studios, and an outdoor terrace with BBQ. 5 Minutes Walk To Finch Subway Station And 24 Hours Bus Service. Asian Restaurants, Supermarkets, Pharmacy, Community Center, Schools, Library. Students And New Immigrants Are Welcome! (id:61852)
Bay Street Group Inc.
57 Union Boulevard
Wasaga Beach, Ontario
Welcome to 57 Union Blvd in the desirable Sunnidale Community of Wasaga Beach. This beautifully upgraded Parkland 2 Model offers approximately 1,446 sq. ft. of thoughtfully designed living space with a bright, open-concept layout and a sun-filled west-facing exposure. The main level features stylish laminate and tile flooring, elegant iron pickets, and a customized kitchen and dining layout ideal for everyday living and entertaining. The modern kitchen is equipped with quartz countertops, a breakfast island, stainless steel GE appliances, a microwave hood fan, and a water line to the refrigerator. Upstairs, enjoy the convenience of a dedicated laundry room with a full-size LG washer and dryer and laundry sink. The spacious primary bedroom includes generous closet space and a private ensuite featuring comfort-height countertops and a full glass shower. Additional bedrooms are well-sized with ample storage. The unfinished basement offers 200-amp service, a cold cellar, and two large egress windows providing excellent natural light, perfect for future living space potential. The garage includes direct access to the backyard for added convenience. Located in a growing, family-friendly neighbourhood, this home is close to parks, walking trails, and top local amenities. Families will appreciate proximity to nearby elementary and secondary schools, while commuters and lifestyle seekers will enjoy easy access to grocery stores, shopping, restaurants, and entertainment. Just minutes from the sandy shores of Wasaga Beach, the town centre, casino, and waterfront activities, this property offers the perfect balance of comfort, convenience, and recreation. A fantastic opportunity to lease this move-in-ready home in one of Wasaga Beach's most sought-after communities. (id:61852)
RE/MAX Premier Inc.
1213 - 60 Frederick Street
Kitchener, Ontario
Modern 1-bedroom plus den, 2-bathroom suite at DTK Condos in the heart of Downtown Kitchener. This high-floor, open-concept unit features high ceilings, modern laminate flooring, and floor-to-ceiling windows offering unobstructed views. The kitchen is equipped with tall cabinetry, quartz countertops, a porcelain backsplash, and stainless steel appliances. A versatile den functions as a home office or second bedroom, complemented by two full bathrooms finished with porcelain tile. Integrated smart-home technology provides seamless control of unit features. Includes one underground parking space. Building amenities feature a 24-hour concierge, fitness centre, yoga studio, party room, and a rooftop terrace with barbecue areas. Situated with ION LRT and bus stops at the doorstep, providing rapid transit to the GO Station, University of Waterloo, Wilfrid Laurier University, and Conestoga College. Walking distance to the Kitchener Market, Victoria Park, and downtown dining. Tailored for professional couples or downsizers seeking a high-density urban core location. (id:61852)
RE/MAX Hallmark Realty Ltd.
1109 - 4633 Glen Erin Drive
Mississauga, Ontario
Bright and Stunning 2+1 bedroom Corner Unit offering southwest exposure, Modern kitchen equipped with stainless steel appliances and stylish backsplash, Spacious Layout with soaring 9-ft ceiling, Functional den provides versatile space for an office or dining area. Generous wrap-around balcony with amazing full Unobstructed view. Conveniently Located in One of the Best Neighborhoods. Top Rated Schools of Gonzaga/John Fraser, Step to Erin Mills Town Centre, Loblaws, Walmart, Nations, etc., Credit Valley Hospital and Public Transit nearby. Underground passage to Amenity Building w/Indoor pool, Sauna, Fitness Centre, party room, and rooftop Terrace w/ BBQs. Including One Parking and One Locker (id:61852)
Executive Homes Realty Inc.
1070 Franconia Drive
Mississauga, Ontario
Welcome to 1070 Franconia Drive-an inviting home nestled in a desirable neighborhood where nature, comfort, and style blend seamlessly. As you arrive, you'll appreciatethe elegant curb appeal, landscaped front yard, an extended driveway that accommodates up to five cars, and an oversized garage. Situated on aunique pie-shaped lot that widens to about 61 feet in the back, this property offers mature trees and a spacious, private backyard in one of thecity's most sought-after neighborhoods. With approximately 2,500 sq. ft. of living space on a quiet, sidewalk-free street, this home truly standsout.The main floor invites you to a fluid open-concept design that effortlessly connects the living room, dining area, and a stunning modernkitchen. With hardwood floors throughout, oversized windows, and warm contemporary finishes, the atmosphere is both inviting and ideal foreveryday living and entertaining. The thoughtfully designed kitchen features a breakfast island, ample cabinetry, and outstandingfunctionality.The main level comprises three generous bedrooms, including a serene primary retreat with a private ensuite bathroom and directaccess to a large deck overlooking the expansive private backyard. Two additional bedrooms are discreetly located away from the main livingareas, providing added privacy, and are conveniently served by a full bathroom-ideal for family living.A separate side entrance off the kitchenoffers exceptional versatility, leading to a welcoming lower level with high ceilings, kitchen space, spacious media and game rooms, a four-piecebath, and two large rooms suitable for bedrooms or home offices-ideal for guests, extended family, or flexible living arrangements. (id:61852)
Exp Realty
4024 Longo Circle E
Mississauga, Ontario
This well-kept 3 Bedrooms and 2 bedrooms separate entrance Basement (great income home). With lot of natural light, 2 Large Kitchens, 4 washrooms, 2 Laundry (Main floor and basement) Living room, Dining Room and Family room W/ Fireplace, Balcony, Large yard with patio. 3 Cars driveway, newly replaced garage door (2025), concrete walk around House, Crown Molding and Appliances. You can have it all with this fully detached All brick family home 4024 Longo Circ. Mississauga with easy convenience to all Major highway 400, 427, 407, 409, 401, Humber college, shopping, Transit & GO station, Pearson Airport, Hospital and plenty of amenities for entertainment West Humber Trail/ Indian Line campground, Woodbine Casino, also places of worship BAPS Temple. Very Clean Home, Quiet Family Friendly Neighbourhood, Furnace and Hot Water Tank Owned, Concrete Around the house (2025), Furniture can be stay(No Extra Cost) or move out, Basement Tenants Can Stay or Move Out, New Washer & Dryer Upper (2025). closing Date Can be Sooner(Or Flexible) (id:61852)
Save Max Achievers Realty
86 - 15 Applewood Lane
Toronto, Ontario
6 Months Lease ~ Furnished One Bedroom for Rent in an Amazing Location Close to Loblaws, No Frills, Near Parks, Shopping, Dining, And Excellent Transit Options like Subway Access & Airport. Shared 4pc Bathroom, Kitchen, Living Room, Ensuite Laundry and Rooftop Patio with BBQ. Shared 4pc washroom and ensuite Laundry with two other male residents. (id:61852)
RE/MAX Excel Realty Ltd.
12 - 3077 Cawthra Road
Mississauga, Ontario
Excellent Location. Spotless Carpet free, 2 Br 2 washroom Townhouse in the Heart of Mississauga. Open-Concept Living/Dining Room And Kitchen. Kitchen With Stainless Steel Appliances & W/O To Balcony. Barbeque Allowed. (from the balcony, you can see the cemetery, if this matters to you pls do not book the showing). Bright Living area Features: Marble Floors, Smart TV, and a combined dining area and Powder room. The Master Bedroom With A Walk-In Closet And Smart TV. Upper floor laundry. Upgraded light fixtures and portlights. Looking For Very Clean working Couples Or Single Professionals (id:61852)
One Percent Realty Ltd.
314 - 2908 Highway 7
Vaughan, Ontario
Conveniently Located 1 Bed W/1 Bath Condo In Downtown Core Of Vaughan W/ Beautiful open concept Kitchen With Quartz Countertop, Large Windows Laminate Floors, Dining/ Living area with Balcony, Steps Away To Public Transit & Vaughan Subway (VMC), Close To Restaurants, Shopping Centre's, Hwy 400, Hwy 407 & 401. Close To York University, Vaughan Mills Mall, grocery, parks and more. This Modern Building Has: Exercise Room, Yoga Room, Gym, Party Room, Swimming Pool, Guest Suites. 1 Parking & 1 Locker Included. (id:61852)
Century 21 Premium Realty
Upper - 5 Victoria Wood Avenue
Markham, Ontario
Welcome To This Gorgeous 4-Bedroom Modern Home In Family-friendly Greensborough Community. Open Concept Living Room Combined With Dining Room. Newly Renovated Kitchen With Stainless Steel Appliances, Backsplash And Centre Island. Large Eat-In Breakfast Area With A Sliding Door To The Backyard. Double Door Primary Bedroom With W/I Closet And 5PC Bath Suite. 2nd Ensuite Bedroom. 3rd And 4th Bedroom Shared Bathroom. Walk To Top Schools And Parks. Just Minutes To Banks, Public Transit, Hwy 407, Hospital, Community Centre And All Daily Essentials. Basement Is Not Included. Shared Snow Removal And Lawn Maintenance With Lower Tenant. No Smoking And No Pets. (id:61852)
Nu Stream Realty (Toronto) Inc.
525 - 75 Bamburgh Circle
Toronto, Ontario
Luxury Tridel Condo In Prime Location. Bright And Spacious South West Corner Unit. -2 Bedroom + Den/2 Full Bathroom , Solarium Can Be Used As 3rd Bedroom, Excellent Recreation Facilities , Walk To Everything You Need! Ttc, Supermarket, Restaurants, Library, Famous Norman Bethune High School Zone (id:61852)
Homelife Landmark Realty Inc.
1803 - 185 Bonis Avenue
Toronto, Ontario
Fantastic 1 Br Condo W/ Functional Layout, Great Location W/ Easy Access To Hwy 401 And Dvp, Walking Distance To Agincourt Mall, Library, Schools, Parks, Restaurants & Ttc. Well Managed Building Boasts An Array Of Amenities: Roof Top Garden, Guest Suite, Party Room, Billiards Room, Exercise Room, Yoga Room, Indoor Swimming Pool, Sauna And Outdoor Bbq Station. (id:61852)
Homelife Landmark Realty Inc.
6360 Ash Street
Niagara Falls, Ontario
Welcome to 6360 Ash Street, Niagara Falls - a beautifully renovated solid brick bungalow, completely updated from top to bottom and ready for move-in. The MAIN level features three generous bedrooms with new laminate flooring, updated windows, and individual closets. Enjoy a brand-new modern kitchen with stainless steel appliances, a cozy living room, and a bright breakfast area. The home has been freshly painted and includes upgraded bathroom, brand-new kitchen, a detached garage, a concrete driveway, and a 200 sq. ft. attached sunroom. The fenced backyard provides ample outdoor space for family enjoyment. Ideally located near schools, parks, shopping centres, major banks, and restaurants, and just minutes from Niagara Falls attractions, the QEW, and Highway 420, this home combines comfort and convenience. (id:61852)
RE/MAX Community Realty Inc.
50 - 660 Colborne Street W
Brantford, Ontario
Experience modern living in this brand new, never-lived-in corner freehold townhouse offering 3 spacious bedrooms and 2.5 bathrooms, ideally located in the prestigious Sienna Woods West community in Brantford. Situated on a premium walk-out ravine lot backing onto green space, this upgraded home features a bright open concept layout with 9-foot ceilings on the main floor, abundant natural light, and high-end finishes throughout. Built by a renowned builder, the end unit showcases a stylish brick and stucco exterior, a walk-out basement, and a modern kitchen with sleek cabinetry, with new appliances and blinds to be installed prior to move-in. All finishing work will be completed before occupancy. The spacious primary bedroom offers a walk-in closet, an additional closet, and a private ensuite, complemented by two additional bedrooms, a convenient main floor laundry, and ample storage. Enjoy low-maintenance living close to the Grand River, parks, trails, schools, shopping, Wilfrid Laurier University, and quick access to Highway 403 and 401. This exceptional rental provides outstanding value in a growing, family-friendly community, with future neighborhood completion enhancing long-term appeal. (id:61852)
RE/MAX Real Estate Centre Inc.
0000 Third Line
Erin, Ontario
HAVE YOU BEEN SEARCHING and your a ideal style of home does not exist or the existing inventory of properties do not meet your needs or expectations? Why not consider building your ideal home on this exceptional 1.03-acre residential lot in the Town of Erin. Ideally situated on a peaceful rural road, this pristine, cleared lot is a blank canvas filled with potential. The property's excellent topography is perfectly suited for a walk-out basement design, offering abundant natural light-ideal for creating an inviting in-law or secondary suite. Save money by using this property natural gentle slope to accent your design of a seamless indoor-outdoor living space, especially in this natural and peaceful country settings backing onto farmland and forest. Large windows and walk-outs create bright, open lower levels, allowing you to wake up each day to serene views of farmland and lush forests-or unwind in the evening with breathtaking sunsets and stargazing under the night sky. This property promises privacy, tranquility, and picturesque scenery for many years ahead. Additionally, benefit from Ontario Federation of Agriculture (OFA) tax credits currently applied, reducing your property taxes until construction begins. This lot comes ready for your dream home in the Spring with clearance from the Conservation Authority, confirming there are no conservation restrictions, so you can confidently start your building permit application process with the Town of Erin and Wellington County. HST may apply. Embrace the best of country living without compromising convenience-town services, shopping, churches, and commuter routes are just minutes away. GO train station is approx 10 mins away and a short drive to commuter route that take you to the City. Seize this rare opportunity and start building your dream home today! Google Maps: use 5223 Third Line, Acton the property is directly across the road. (id:61852)
Royal LePage Meadowtowne Realty
3708 - 395 Square One Drive
Mississauga, Ontario
For LEASE in MISSISSAUGA Sq One** 2 Bed 2 Bath 1 underground Parking and 1 spacious Locker **Stay warm all winter without sacrificing your lifestyle in this beautiful 2-bedroom, 2 full-bath condominium in Toronto, designed for comfort, convenience, and year-round enjoyment. This bright unit features abundant natural sunlight in the living room and both bedrooms, a great open view, underground parking, and a private locker included. The building offers an exceptional range of indoor amenities, meaning you never have to step outside in harsh winter weather-enjoy an indoor basketball court, fully equipped gym, rock-climbing wall, sauna, media room, party room, business centre with Wi-Fi, meeting rooms, indoor children's play area, dining and catering spaces, and more, all under one roof.When summer arrives, take full advantage of the BBQ-permitted outdoor patio, perfect for grilling with friends, hosting gatherings, or relaxing evenings outdoors while enjoying the warm weather-giving you the best of both indoor luxury and outdoor living year-round. clear city view (id:61852)
Century 21 People's Choice Realty Inc.
252 Elmwood Crescent
Orangeville, Ontario
Set on a quiet, tree-lined crescent in one of the Orangeville's most established neighbourhoods, 252 Elmwood Crescent offers a chance to secure a foothold where homes rarely become available at this price point. This is a practical, well-cared-for property that puts location, lot, and long-term potential front and centre. The home sits on a generous pie-shaped lot with an expansive backyard, complete with a heated above-ground pool (2022) that invites summer afternoons, family time, and casual entertaining. Inside, the layout is efficient and comfortable, with well laid-out living spaces and a renovated kitchen (2019) that serves as the heart of the home. Recent bathroom updates (2024), refreshed flooring (2023), and a neutral paint palette provide a clean foundation that's easy to build upon at your own pace. Major systems and essentials have been addressed over the years, including appliances (2018), furnace and A/C (2017), and roof (2015), allowing new owners to focus on personal touches rather than immediate repairs. Main floor laundry adds everyday convenience, a cherry of top of a layout designed for family life. Located within the Princess Elizabeth School District and surrounded by mature trees and long-term neighbours, this is a home that prioritizes community, walkability, and long-term value. For buyers focused on neighbourhood and future potential, this is a home that makes sense today, and offers flexibility for tomorrow. (id:61852)
Royal LePage Rcr Realty
319 - 195 Commerce Street
Vaughan, Ontario
Move in Date April 13,2026 or later. Professional/Student Welcome. Menkes-Built Brand New Modern Studio at Festival Condos. This studio suite offers an abundance of natural light and is designed for modern urban living with Open Concept Layout. *** Kitchen Fully equipped with stainless steel appliances, quartz countertops, and custom cabinetry. *** High-end finishes and access to world-class amenities. Kitchen Fully equipped with stainless steel appliances, quartz countertops, and custom cabinetry. *** High-end finishes and access to world-class amenities. *** This master-planned community offers unparalleled access to world-class amenities spanning 70,000 square feet, including a swimming pool, basketball court, soccer field, kids' room, music studio, farmers' market, and more. *** Steps to Vaughan Metropolitan Subway Station. *** Moments from Cineplex, Costco, IKEA. *** /// Extras: Built-in fridge, dishwasher, stove, Cooking range, microwave, washer and dryer, existing lights, AC (id:61852)
Homelife Landmark Realty Inc.
Basement-Legal Walk Out - 30 Meadow Vista Crescent
East Gwillimbury, Ontario
Absolutely breathtaking! Only 2 years old, this newly renovated legal walkout basement apartment in prestigious East Gwillimbury offers an exceptional blend of comfort, style, and convenience. This spacious, totally separate unit features 2 bedrooms and 1 bathroom, boasting a bright, open-concept layout with all windows above ground, a double-door walkout, modern curtains, and abundant natural light. The unit includes full stair access with extra storage space neatly integrated under the staircase. The modern kitchen showcases stainless-steel appliances, durable quartz countertops, ample cabinetry, a newer French-door refrigerator, and brand-new stove and dishwasher-perfectly combining elegance with everyday functionality. Tenants also enjoy a fenced private entrance, ensuring added privacy, along with the convenience of in-unit laundry (brand-new washer & dryer).Located in a prime family-friendly neighbourhood, the home is only 400 meters from a beautiful park-a short, enjoyable walk away. The park offers full amenities, a great view, and close access to scenic hiking trails, ideal for leisure, fitness, or family activities. The home backs onto a tranquil ravine, providing peaceful natural surroundings rarely found in rental properties. The landlord, living in the upstairs unit, is friendly and responsible, contributing to a comfortable and respectful living environment. Conveniently situated near the GO Station, and just minutes from Yonge St., Hwy 404, Upper Canada Mall, Costco, Home Depot, Cineplex, Walmart, restaurants, banks, and top schools such as Pickering College and St. Andrew's College. Two dedicated driveway parking spaces are included-a rare and valuable feature for basement rentals. Tenants may also request a separate mailbox, if desired. Perfect for professionals, couples, or small families seeking a stylish, functional, and tranquil home in the heart of York Region. (id:61852)
Royal LePage Peaceland Realty
324 - 481 Rupert Avenue
Whitchurch-Stouffville, Ontario
Location, Location, Location! Welcome to the heart of family-friendly Stouffville. This turn-key condo is meticulously maintained and offers the perfect balance of modern comfort and everyday convenience. Step into a sun-filled, open-concept layout featuring oversized windows and a spacious living area thats perfect for relaxing or entertaining. The stylish kitchen boasts quartz countertops, stainless steel appliances, and ample cabinetry designed with functionality in mind. With two bathrooms, abundant storage, and thoughtful finishes throughout, this unit truly checks all the boxes. Enjoy your own private outdoor patio - ideal for morning coffee or quiet evenings. Direct access to your parking space and an oversized locker located in the same spot for added convenience. This condo is situated just steps from Main Street, Rupert Park, and major shops, including Longo's, Metro, LCBO, Shoppers Drug Mart, and several banks. With its close proximity to the Go station, commuting is a breeze. This spacious condo offers a rare opportunity to enjoy the perfect balance of modern luxury, comfort, and unmatched convenience. * Virtually staged for illustrative purposes* (id:61852)
Woodsview Realty Inc.
181 Boone Crescent
Vaughan, Ontario
Beautiful detached home in the New Kleinburg Neighbourhood. The main floor boasts 9-ft ceilings and elegant hardwood flooring throughout. Enjoy the upgraded kitchen with stainless steel appliances and a bright breakfast area. The inviting family room features a cozy gas fireplace and large windows that flood the space with natural light. Thoughtful upgrades include ceramic tile flooring in the foyer, powder room, and kitchen, a striking oak staircase, and a central vacuum system for added convenience. The second floor offers four spacious bedrooms, each with large closets and abundant natural light, along with three well-appointed bathrooms and a convenient second-floor laundry room. The unspoiled basement provides excellent potential to expand living space, add storage, and includes a cold cellar. Ideally situated just minutes from Highway 427, the new Longo's Plaza, top-rated schools, scenic parks, and historic Kleinburg Village, this exceptional home offers the perfect blend of luxury, comfort, and family-friendly living. (id:61852)
Homelife/miracle Realty Ltd
49 Moonlight Lane
Richmond Hill, Ontario
Welcome to this well-maintained 3-bedroom, 4-bathroom freehold townhome in a highly desirable Richmond Hill neighbourhood. Featuring a bright open-concept living and dining area, this home offers a functional layout ideal for everyday living. Recent upgrades include a new washer and dryer, new roof, high efficiency furnace, and upgraded attic insulation for added comfort and peace of mind. The open-concept basement includes a convenient kitchenette, providing flexible additional living space. Ideally located steps to public transit and minutes to the David Dunlap Observatory with walking trails, top-ranked schools, parks, Hillcrest Mall, grocery stores, restaurants, and other amenities, with quick access to Highways 404 and 407. A move-in-ready home offering space, upgrades, and an excellent location. (id:61852)
Century 21 Percy Fulton Ltd.
