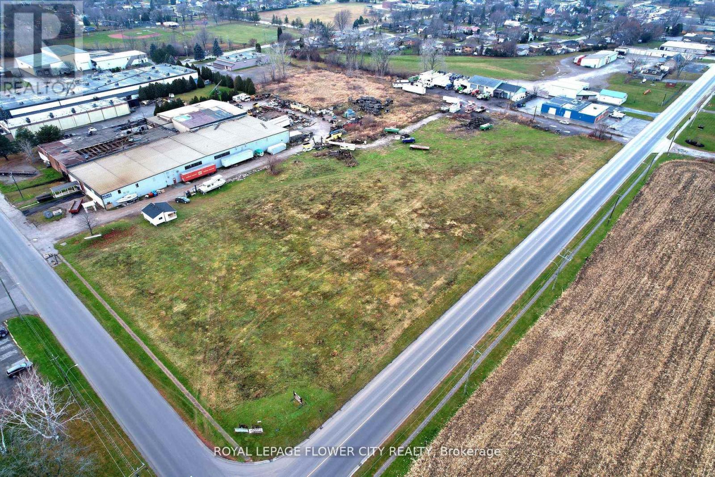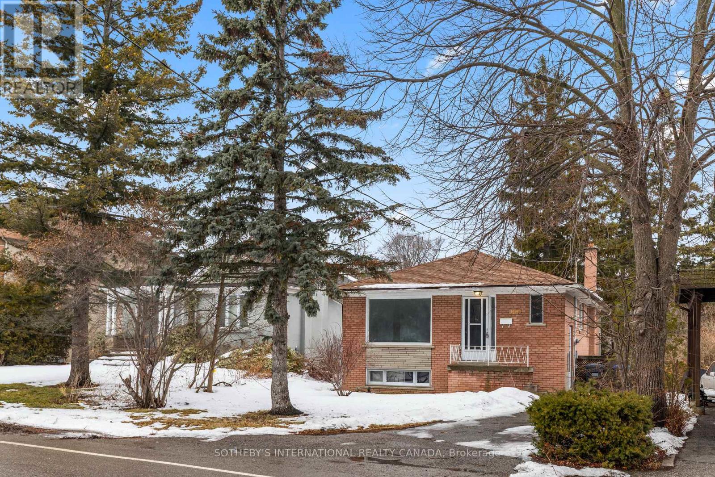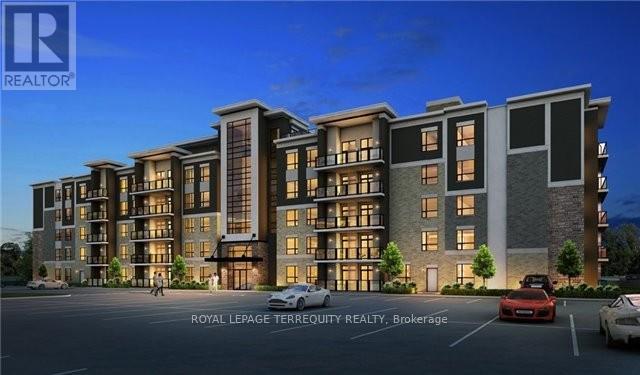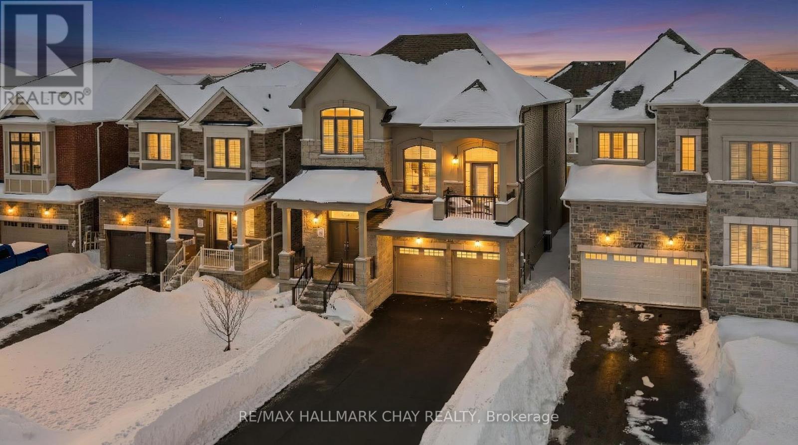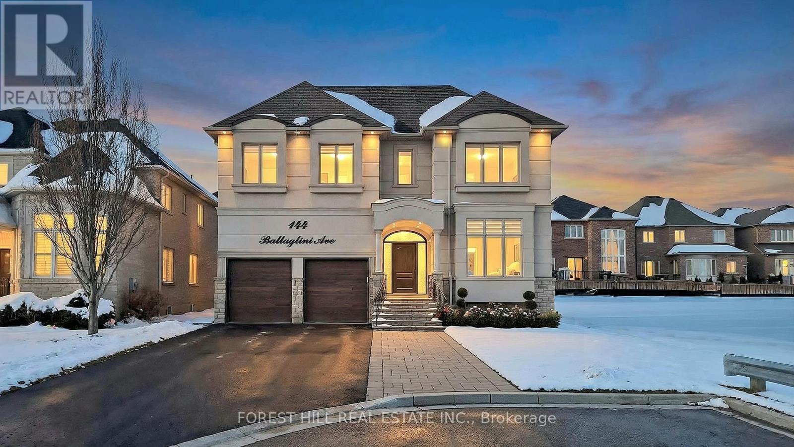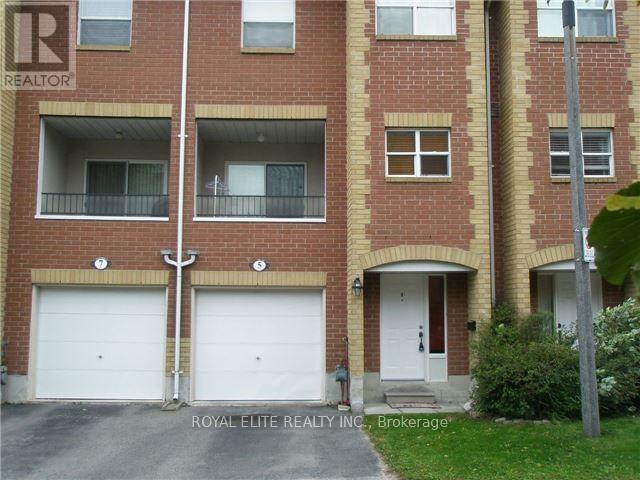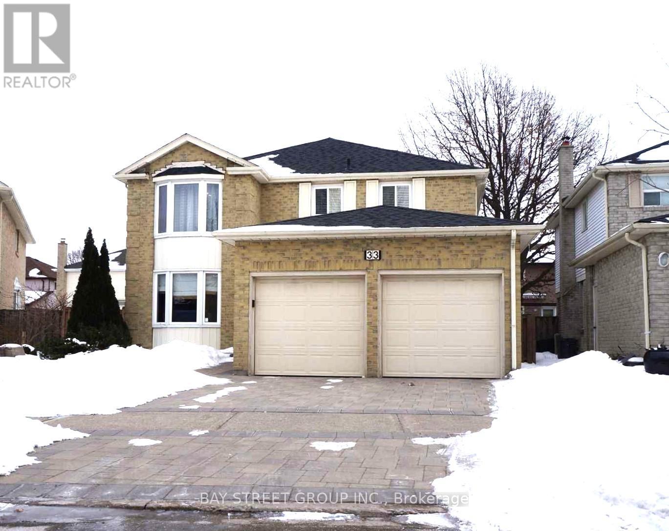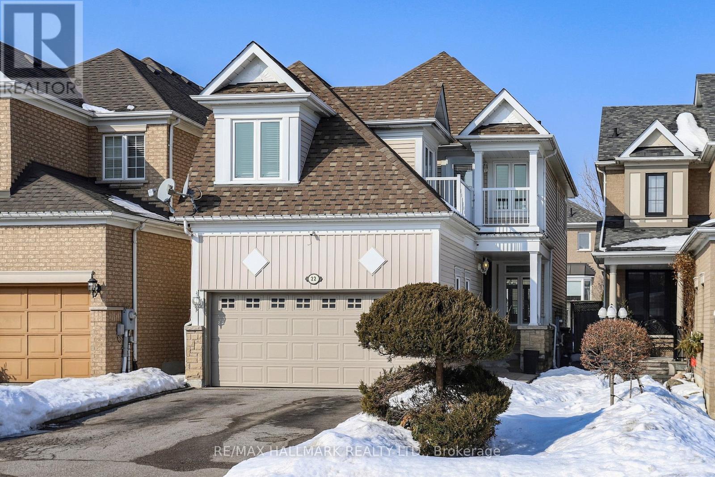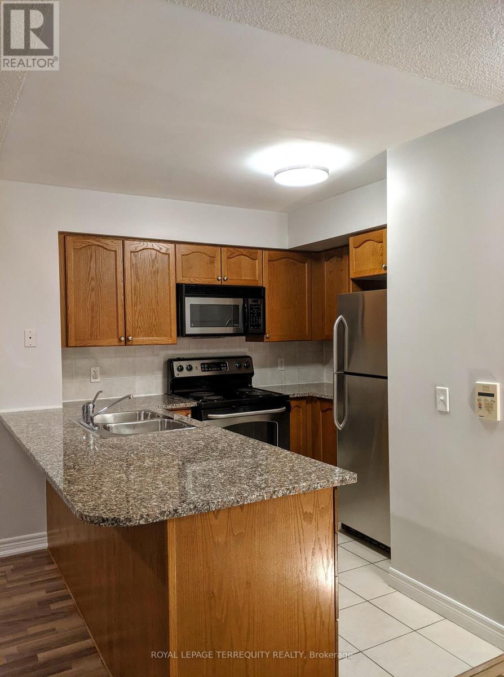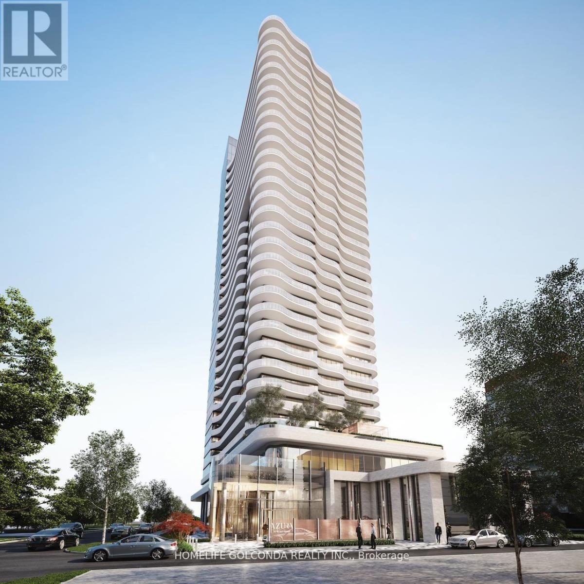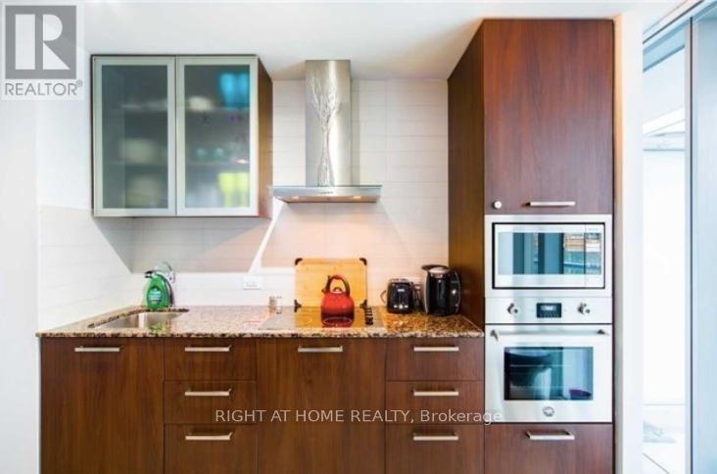50 Garnet Street
Chatham-Kent, Ontario
GREAT VALUE - PRICE TO SELL -4.603 Acre Area Service Land. Beautiful Vacant Industrial Land For All Your Industrial Needs Surrounded By Industries - Ideal For Gas Station, Truck Yard, Truck Terminal, Warehousing, Car Repair, Automobile Body Shop, Automobile & Service Establishment, Car Wash, Commercial School, Courier Service, Factory Outlet, Dry Cleaning, Eating Establishment, Gas Bar, Builder Supply Yard, Animal Grooming, Call Centre, Nursery, Public Storage, Rental Establishment, Service 7 Repair Shop, Storage Facility for Farm Use, Industrial Mall, Asphalt & Concrete Batching Plant, Office, And Many More... Opportunity.,.. Fully Fenced and Secured, Paved Driveway, Near All Major Shopping Mall, And All Amenities. Lots of Potential. Close to Shopping Manufacturing and Much More.....Uses Permitted:No person shall, within any MI Zone, use any lot or erect, alter or use any building o structure for any purpose except one or more of the following uses, namely:-Agricultural Implements Sales and Service Establishment, Animal Grooming,Asphalt and Concrete Batching Plant,Assembly Hall,Automobile Body Shop,Automobile Repair Shop, Automobile Sales and Service Establishment,Automobile Service Station,Builder's Supply Yard,Bulk Fuel Storage, Call Centre,Car Wash, Automatic,Car Wash, Manual,Commercial Entertainment and Recreational Establishment,Commercial School,Construction/Industrial Equipment Sales and Service Establishment,Contractor's Yard, Courier Service,Dry Cleaning Establishment,Eating Establishment,Eating Establishment - Drive-in,Eating Establishment - Take-out,Factory Outlet,Garage, Public, Gas Bar,Grain Elevator or other Storage Facility for Farm Produce ,Industrial Mall,Industrial Use-which is not noxious, Laboratory or Scientific Research Facility, Nursery, Office, Public Storage) Rental Establishment,Service or Repair Shop,Service Trade Establishment, Taxi Establishment, Towing Establishment, Train Depot, Truck Terminal, Warehouse and so on. (id:61852)
Royal LePage Flower City Realty
957 Beechwood Avenue
Mississauga, Ontario
3 bedroom bungalow (main) located in a peaceful family oriented neighbourhood. Laminate floor, natural light stainless steel appliance's, and it is close to all amenities, shopping, transit, highway, Port credit GO, just a 2 minute walk to the lake. (id:61852)
Sotheby's International Realty Canada
321 - 630 Sauve Street
Milton, Ontario
Welcome to the sought-after Beaty neighbourhood! This spacious and beautifully maintained 2- bedroom, 2-bathroom condo offers modern living with comfort and convenience in mind. Featuring 9-foot ceilings and oversized windows, this bright open-concept layout is filled with natural light, creating a warm and inviting atmosphere throughout. The modern kitchen is equipped with stainless steel appliances and seamlessly overlooks the generous living and dining area-perfect for entertaining or relaxing at home. Step out from the living room onto your private, ravine facing balcony, ideal for morning coffee or evening unwinding. The primary bedroom retreat boasts a walk-in closet and a 4-piece ensuite, while the second bedroom offers flexibility for guests, a home office, or growing families. Enjoy the convenience of one underground parking space, visitor surface parking, and fantastic building amenities including a fully equipped exercise room, party room, and stunning rooftop terrace. Ideally located on Sauve Street directly across from Irma Coulson Public School, and just minutes to parks, shopping, Milton Transit, the GO Train, and quick access to Hwy 401. This exceptional condo is perfect for first time buyers, professionals, downsizers, or small families seeking style, space, and a prime location. A wonderful opportunity to own in one of Milton's most desirable communities! Original Tenants From 2018 Willing To Stay. (id:61852)
Royal LePage Terrequity Realty
721 Mika Street
Innisfil, Ontario
***OPEN HOUSE CANCELLED Feb 22 2026***Extensively Upgraded With Nearly $200,000 In Premium Upgrades, This Turnkey Home Offers Exceptional Value Just Steps From Lake Simcoe, Jackson Park, Scenic Nature Trails And Friday Harbour. Featuring A Separate Side Entrance, Basement Washroom Rough-Ins, And Extra Driveway Parking With No Sidewalk, The Home Provides Outstanding Flexibility For Multigenerational Living And Growing Families. Offering 3 Bedrooms, 3 Bathrooms, And An Open-Concept Office That Can Easily Be Converted Into A 4th Bedroom, The Layout Is Both Functional And Future-Ready. The Impressive Great Room Features Soaring 20-Ft Ceilings And Abundant Natural Light, While The Chef-Inspired Kitchen Is Ideal For Everyday Living And Entertaining. The Serene Primary Retreat Provides A Private Space To Relax And Recharge.Major Owned Upgrades Include A/C (2025), Water Softener And Chlorine Filtration System (2024), Security System With Cameras (2025), New Fence (2025), Owned Furnace With Built-In Humidifier, Owned On-Demand Water Heater, And Two Garage Door Openers. (id:61852)
RE/MAX Hallmark Chay Realty
144 Battaglini Avenue
Richmond Hill, Ontario
Welcome To This Exceptional Italian Custom-Built 5 Bedroom Residence In The Prestigious Mill Pond Community. Meticulously Maintained By Its Original Owner, This Magnificent Almost 4000 sqft Home Showcases Timeless Craftsmanship And Elegant Finishes Throughout. Striking South-Facing Stucco Exterior With Extra-Wide Double Garage Plus 3-Car Driveway. Bright Main Floor With 10 Ft Ceilings, Rich Hardwood Floors, Wainscoting And Designer Wallpaper. Functional, Well-Designed Layout Featuring Private Office With Double French Doors, Elegant Living/Dining Areas, A Chef-Inspired Kitchen With Gas Stove, Smeg Range Hood, Walk-In Pantry, Hot Water Dispenser And Large Centre Island. Cozy Family Room With High-End Stone Fireplace Wall - Perfect For Entertaining. Over $100K Invested In Professionally Stone-Paved Backyard Offering Privacy And Outdoor Enjoyment. Upper Level Features 5 Generous Size Bedrooms ,Two Bedrooms With Ensuites. Primary Retreat Includes Heated Floor Spa-Like Ensuite And Custom Walk-In Closet. Convenient Upper-Level Laundry With Miele Washer/Dryer. Upgraded Zebra Blinds Throughout. Updates: Furnace (2020), HWT (2024), Washer (2025).Located On A Prestigious Street Close To Top School : St. Theresa Catholic High School, Carville Community Centre, Parks, Go Station And All Amenities. Walkable To Chabad Romano Centre See 3D Walk Through (id:61852)
Forest Hill Real Estate Inc.
5 Maple Park Way
Markham, Ontario
Whole house for lease, no inconvenience from sharing with others. Well-Kept, Bright & Spacious, Close To School, Milliken Mills Hs, Library, Park, Community Centre, Hwy 407, Shopping, Pacific Mall, Supermarket, Go Station, Public Transit, Ymca& Future York University. Move-In Condition. Hardwood Flooring Through Out Main And 3rd Floor, 9 Ft Ceiling On The Main Level. Ground Floor With Great Room & 3Pc Bath. Direct Access From Garage (id:61852)
Royal Elite Realty Inc.
33 Winborne Road
Vaughan, Ontario
Beautifully maintained and upgraded 4+1 bedroom home in a highly desirable, family-friendly neighborhood at 33 Winborne Rd. Ideally located near Bathurst St & Steeles Ave with quick access to Highway 407 and Highway 7, and only about 15 minutes to Finch and Downsview subway stations. The home features numerous recent upgrades throughout, and a new refrigerator has already been ordered for the new tenant's enjoyment. A small, well-separated area of the property is independently occupied, while the main residence offers excellent privacy and a layout comparable to a generously sized semi-detached home. Bright, spacious, and move-in ready - an exceptional opportunity you won't want to miss. (id:61852)
Bay Street Group Inc.
70 Bellona Street
Vaughan, Ontario
OPEN HOUSE Sat & Sat- Feb. 21st & 22nd. From 2-4pm.....Sellers Just ADDED A KITCHEN IN THE BASEMENT Completing a Basement Apt With A Separate Entrance!!!! WELCOME HOME to Your Beautifully Renovated 2460 Sq.Ft.All Brick Turn Key Property! Located In High Demand Area Close To Great Schools, Parks and All Services. Quick Drive to Highway 7, 427, 407 and Pearson Airport. Welcoming Gated Entrance Opens To A Lovely Stone & Interlock Courtyard With A European Flair That Sets The Tone For Your Home!! Tastefully Renovated 4 +1 Bedrooms with 4 Bathrooms Plus A Side Entrance To a Large and Spotlessly Clean, Basement Apartment Plus Access to Garage. Basement Apt includes a bright & spacious Rec Room with a 2nd Gas Fireplace , a Newly built kitchen, 1 large Bedroom , A Full Bathroom and Plenty of Windows Makes This A Pleasant Living Space For Added Rental Income!!!! Great For In Law Suite or Extended Family. Recent Updates Include Windows-Approx. 3 Years Old (No Receipts) A/C-Approx. 3 Years Old,(No Receipts) New Front Door With Beveled Glass Insets and Beveled Glass Side Panels, Roof ReShingled Y2024 (No Receipts), Renovated Main Floor Kitchen with Huge Pantry, New Dishwasher. Updated Double Garden Doors From Spacious Eating Area To L-Shaped New Wood Deck. (14.5 x10' Plus 8' x8'). Tastefully Renovated Bathrooms, New Plank Hardwood Floors in LivingRoom, DiningRoom and FamilyRoom. New Ceramics on Main Floor. Carpet Free!!!! Situated On A Nicely Landscaped , Private & Fenced Lot in a Great Neighbourhood ! Double Interlock Driveway with Interlock Walkways On Either Side Of The Home And Connecting To The BackYard. Ideal Place To Raise A Family!!!!!! Includes Shutters, Crown Moulding, Updated Light Fixtures, Garden Shed. A Move-In Ready Home With Lots of Natural Daylight Plus A Great FloorPlan!!!! Includes A SkyLight At The Top Of Oak Stairwell For Added Daylight!!!!! Make this Your Home!!! (id:61852)
Right At Home Realty
22 Portsmouth Drive
Toronto, Ontario
Sought-after Port Union Village! This charming residence blends tasteful updates with timeless character. Freshly painted and features lofty, 9ft main-floor ceilings, hardwood floors, crown moulding, updated designer baths and sun-filled, open-concept living! Family-sized, eat-in kitchen with walk-out to the attractive stone patio and back gardens. Generous-sized family room anchored by cozy gas fireplace. Thoughtfully planned, finished basement adds versatility for work, play or entertaining. Convenient locale near waterfront trails, parks, schools, shopping, and easy access to the 401 and GO Transit. A fantastic opportunity! (id:61852)
RE/MAX Hallmark Realty Ltd.
3708 - 30 Grand Trunk Crescent
Toronto, Ontario
Phenominal View!! Great For Professional Person! Ultimate Model! 653 Sq Ft. Plus 2 Walkouts To 110 Sq Ft Of Balcony Space!One Bdrm Plus Den With Storage Locker! Laminate Flooring,Granite Kit. Counter Top And S/S Appliances! Centre Of Downtown Near Scotia Bank Arena, Cn Tower, Rogers Centre, Waterfront.Short Walk To Union Station Subway And Financial District! Dry Cleaners, Walk-In Clinic, Variety Store, Restaurant And Panago Pizza On Main Floor Of Building! Available February 20th, 2026 (id:61852)
Royal LePage Terrequity Realty
1706 - 15 Holmes Avenue
Toronto, Ontario
Welcome to this Luxurious Condo Unit Located In The Prime Yonge & Finch Location,, Steps To TTC Finch Subway station,Grocery,Restaurants,Shoppers drug store, Cafes Etc., 9 ceiling, Spacious Open Concept & Big Windows, Modern Kitchen With High-end build in Appliances, Clean And Well Maintained, Clear View. Internet Included In Maint. Fees. Enjoy Exclusive Amenities W/Yoga Studio, Gym, Golf Simulator, Chef's Kitchen, Bbqs & More! **EXTRAS** Fridge, Dishwasher, Stove, Washer/Dryer, window coverings and All Elf's. (id:61852)
Homelife Golconda Realty Inc.
1208 - 14 York Street
Toronto, Ontario
FURNISHED LUXURY 2 BEDROOM PLUS STUDY & 2 FULL BATHROOMS ...AVAILABLE NOW!!!!! Short Term Also Considered!!! SOUTH WEST FACING CORNER SUITE!!! Facing Quiet Side Of Building and Looking Onto Canopy. Super Location 5 Minute Walk to Union Station/Subway Station, Direct Access From Lobby To UNDERGROUND PATH Connection 30Kms of Underground Shopping, Services and Entertainment & Linking Into Maple Leaf Square Mall & Longo's Grocery. Steps To ScotiaBank Arena, HarbourFront, CN Tower, Roger's, Ripley's Aquarium, RoadHouse Park, RBC Waterpark Place, Financial & Entertainment District. Close To PWC 18 York Telus Tower & 16 York (Office Tower) AutoShare In Building. Easy Access To Highways, Close To All Hospitals & Universities. Next To Billy Bishop Airport & 40 Minutes To Pearson Airport. Tons of Natural Sunlight With Floor To Ceiling & Wall to Wall Windows In Living Area Plus In Both Bedrooms! 9 Foot Ceilings. Walk Out From Living Area To Huge Balcony/Full Width of Condo. Ensuite Laundry. Enjoy State Of The Art Fitness/Weight Areas, Yoga Studio, Indoor Pool/Hot Tub/Sauna. Luxury Lobbies! Shorter Term Also Considered! Clean & Move-In Now!!! No Notice Required For Showings. (id:61852)
Right At Home Realty
