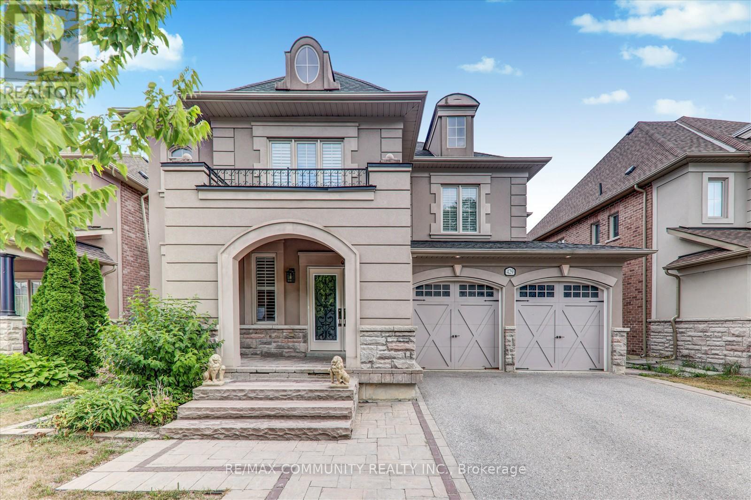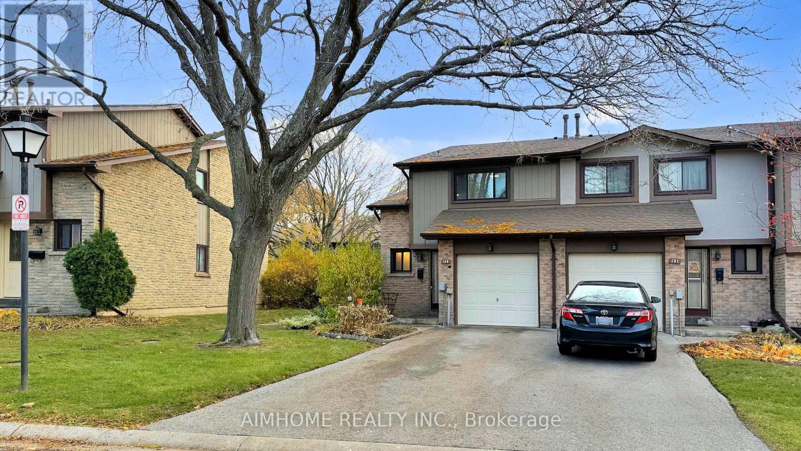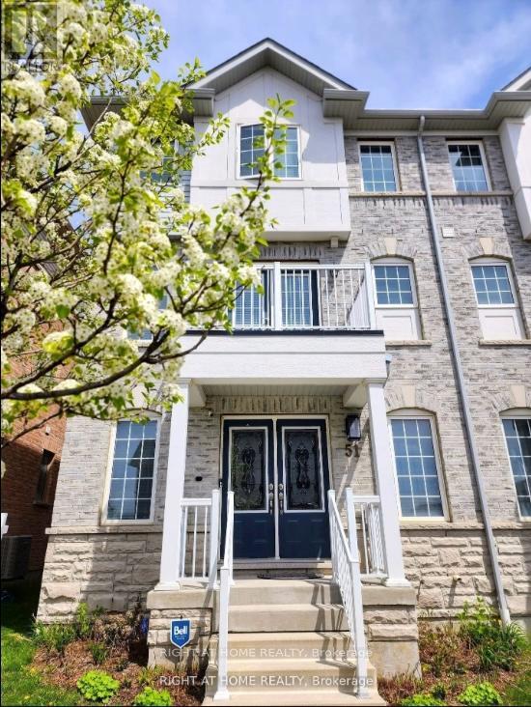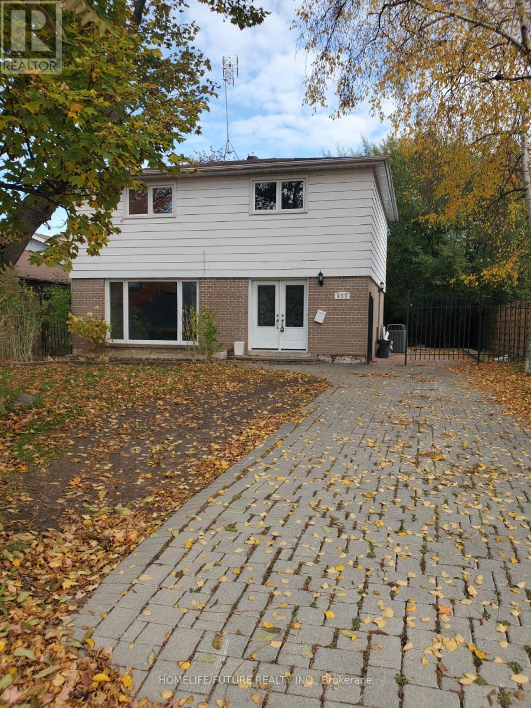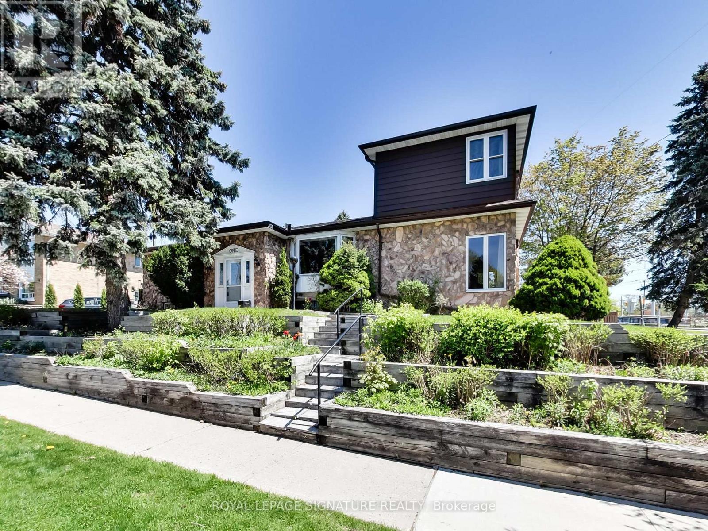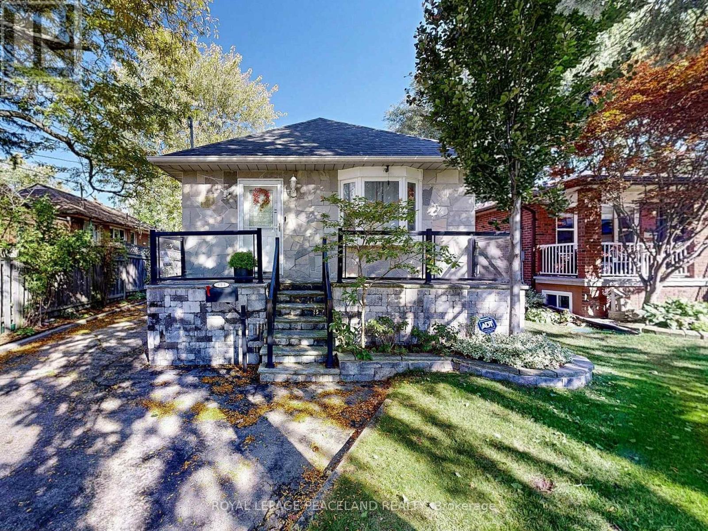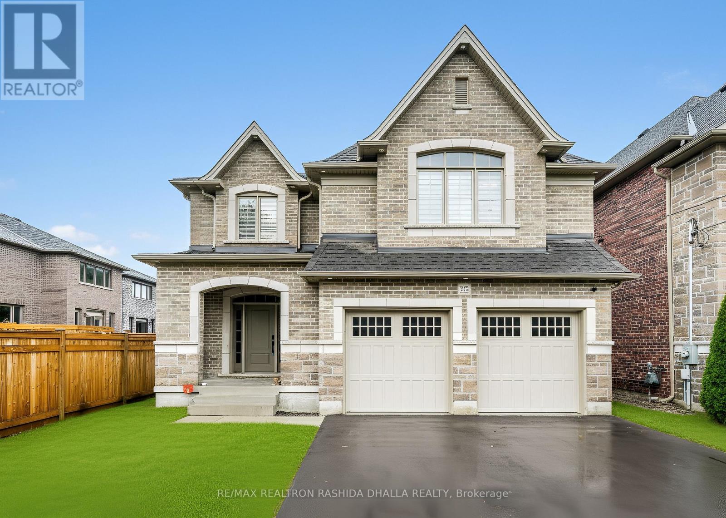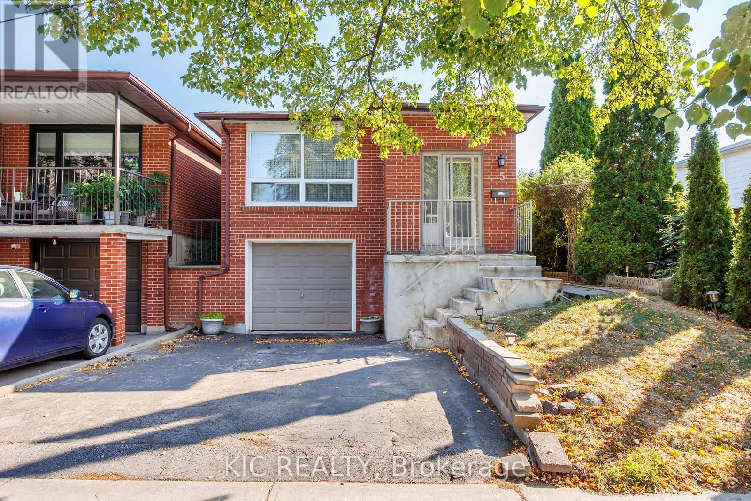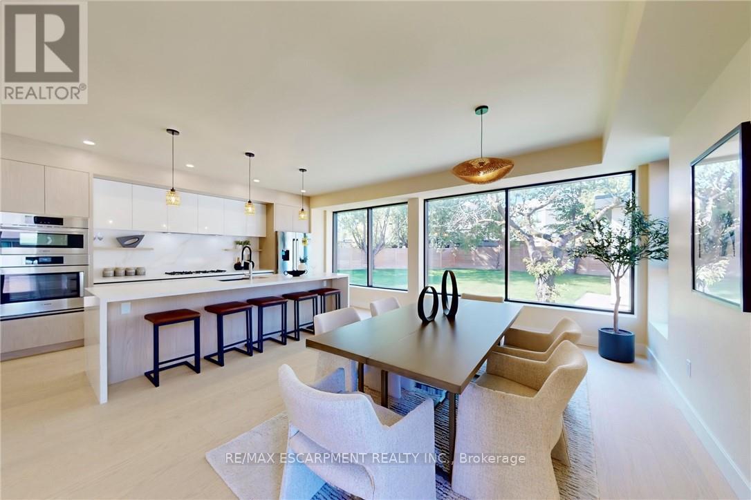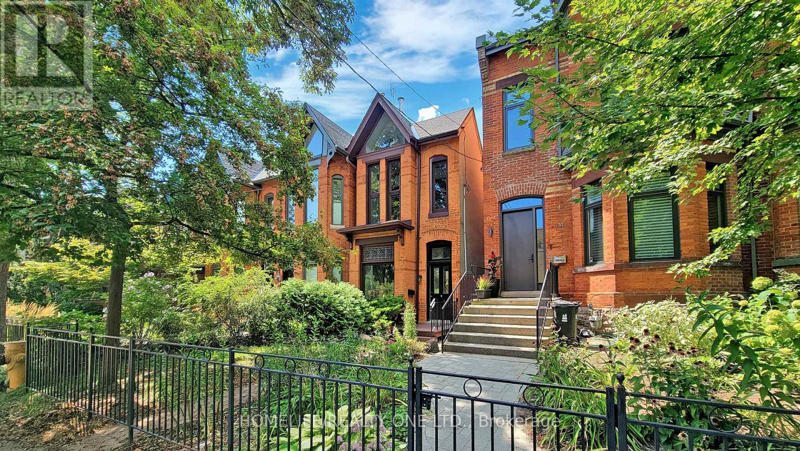429 Staghorn Road
Pickering, Ontario
Geranium built beautiful home in the community of Rosebank. Built in 2012 and Energy saving certified. Stucco and Stone front, Concrete Interlocked yard, Hardwood floors, 9' main floor, Coffered ceiling in family room, upgraded extra large kitchen, walk in pantry, Centre island, Quartz counter, backsplash and S/S Appliances. Finished basement comes with soundproofed Movie theatre, large open recreation area, Kitchen, extra room, Full washroom and separate entrance by builder. Easy access within minutes to 401, about 10min drive to Rouge hill GO station, close to waterfront trails, petticoat creek and more. Please check virtual tour. (id:61852)
RE/MAX Community Realty Inc.
129 - 24 Fundy Bay Boulevard
Toronto, Ontario
High-Demand Area, Convenient Neighborhood, Functional Layout. Well Kept End Unit. This Unit Is One Of OnlyTwo Properties In The Courtyard With A Driveway Spacious Enough To Park Two Cars. Top Rated Schools, Walk To Public Transit, Community Center, Parks, Supermarkets, Restaurants, Banks, Library, Hospital, Shopping and Highways. (id:61852)
Aimhome Realty Inc.
51 Devineridge Avenue
Ajax, Ontario
Stunning 4-Bedroom Semi-Detached Home in the Heart of Central East Ajax. Welcome to this beautifully maintained 2,191 sq. ft. semi-detached home located in the desirable Central East Ajax community. Featuring four spacious bedrooms and four modern bathrooms, this home offers exceptional living space for families of all sizes.The exterior boasts an elegant interlock walkway and a rare three-car parking capacity. Inside, youll find hardwood flooring throughout, stylish pot lights, and a bright, open-concept layout. The gourmet kitchen is a chefs dream, equipped with quartz countertops, a decorative backsplash, stainless steel appliances, a center island, premium cabinetry, and a walk-out to a large covered balcony plus an additional balcony for added outdoor enjoyment.The primary suite includes a four-piece ensuite and a walk-in closet, providing a private retreat. Elegant oak stairs with wrought iron railings add a touch of sophistication, while the upper-level laundry room offers added convenience.Natural light floods the family room through large windows, creating a warm and inviting atmosphere. The unfinished basement includes rough-ins for plumbing and electrical, offering great potential for customization.Located in one of Ajax's most sought-after neighborhoods, this home is a perfect blend of style, comfort, and future possibilities. (id:61852)
Right At Home Realty
853 Douglas Avenue
Pickering, Ontario
Absolute Beauty Located In Highly Coveted Bay Ridges Area Among Million $$ Custom Homes. Luxury 4 Bedroom And 3 Washroom Home. Steps To Pickering Beach, Frenchman's Bay, Go Train, Hwy 401 And Pickering Town Centre. $$$S Spent On Upgrades, Freshly Painted And New Vinyl Floors And Pot Lights, Energy Efficient Furnace, Air-Conditioner, Tankless Water Heater Routinely Serviced. Energy Efficient Argon Gas Filled Windows. 2 Totally Renovated Designer Washrooms. Spacious Gourmet Kitchen With Gas Stove, Range Hood, Built In Stainless Steel Dishwasher, Granite Counter Tops, Stainless Steel Fridge, And Under Mounted Stainless Steel Sink. Interlocking Driveway, Patio (12 X 35 Feet) And Professionally Designed Stone Edged Flower Beds. Tenant To Pay All Utilities. (id:61852)
Homelife/future Realty Inc.
1 Kencliff Crescent
Toronto, Ontario
Gorgeous Sidesplit on Prestigious Historic Old St Andrews Road! Discover this beautifully maintained 4-bedroom, 3-bathroom home perched on an oversized, private corner lot with a spectacular southwest view overlooking hundreds of acres of parkland and the scenic West Highland Creek. This sun-filled home boasts nearly 2,900 sq ft of living space and features large windows that flood every room with natural light, a stunning primary suite, and a large sunken living room boastings beam ceilings and a fireplace. Step outside to your own backyard oasis with an 18' x 36' inground pool, perfect for entertaining or relaxing in total privacy. The private double driveway easily fits 6 cars a rare find! The spacious interior is a blank canvas, waiting for your personal touches to create your dream home. Enjoy the best of nature and city living with direct access to scenic trails, Thomson Memorial Park, TTC transit, Scarborough Town Centre, and Hwy 401 just minutes away. Recent updates include a new furnace and AC (2023). This is a unique opportunity to own on one of Scarborough's most sought-after historic streets. (id:61852)
Royal LePage Signature Realty
139 Scarboro Crescent
Toronto, Ontario
Welcome to this warm and beautifully renovated bungalow located in the prestigious Bluffs community, within the highly sought-after Chine Drive School District - one of Toronto's most desirable family neighbourhoods. This area is celebrated for its tree-lined streets, sense of community, and proximity to the Lake, walking trails, and top-rated schools. Step inside to discover a bright, sun-filled living space with hardwood floors. The versatile main living area can be arranged as living plus dining, or living plus a den with a large window - currently set up as a charming extra bedroom/den filled with natural light. The modern kitchen features granite countertops, upgraded cabinetry, and a walkout to the private backyard oasis complete with a pond, tiki bar, and gazebo - perfect for outdoor entertaining or peaceful evenings under the stars. The primary bedroom overlooks the beautifully landscaped backyard, creating a serene and relaxing atmosphere every morning. The finished lower level with a side entrance includes a spacious recreation room, an additional bedroom, and a modern 3-piece bath - ideal for guests or a home office. Lovingly maintained and filled with warmth, this home truly combines charm, functionality, and location. With a large powered garage, just steps to the Bluffs, parks, TTC, GO Train, cafés, and great schools, and only 20 minutes to downtown Toronto, this property offers the perfect balance of urban convenience and coastal tranquility. (id:61852)
Royal LePage Peaceland Realty
773 Adelaide Avenue W
Oshawa, Ontario
Welcome to this elegant home in one of Oshawa's Established Mclaughlin Neighbourhood. This Sun-Filled 3500+ sq.ft. home combines luxury, style, and smart design. Step in to soaring 10-ft smooth ceilings, large foyer, a chef-inspired kitchen, Wip & Wine Bar, built-in pot filler, top-of-the- line appliances, extended cabinets, upgraded hardware, Cambria Quartz Countertops, designer hanging pendants, and stainless steel appliances. This home offers a comfortable main floor office, perfect to suit your work from home needs. The spacious primary retreat features a grand double door entry, coffered ceiling, walk-in closet, and spa-like ensuite with double sinks, separate large shower and oversized glass shower, soaker tub and separate bathroom area. All bedrooms have walk-in closets and bathrooms. Enjoy seamless indoor-outdoor living, private deck, and fully fenced backyard - ideal for catching unobstructed west-facing sunsets. This Open Concept Home Boasts More Than $100K In Upgrades Featuring Hardwood Flooring Throughout, , Quartz Countertops, Oak Staircase with wrought iron pickets, Upgraded Cabinetry Throughout, Smooth Ceiling, Pot Lights Inside and So Much More! (id:61852)
RE/MAX Realtron Rashida Dhalla Realty
Unknown Address
,
Well appointed floorplan with side entrance and southern sunlight into the kitchen. Walking distance to nearby Catholic and Elementary Schools. Close to 401, supermarkets, plazas, and mall. Please note that the listing agent who is on title is a registered Broker, as well as an employee of KIC Realty. All fixtures, chattels and appliances that are indicated as inclusions are sold in "as is" condition. (id:61852)
Kic Realty
Th7 - 58 Orchard View Boulevard
Toronto, Ontario
Absolutely Fabulous 2Storey Townhouse 1355 Sf In Prime Midtown Location Of Yonge/Eglinton For Active Professionals. Features 2+1Bedrooms And 3Washrooms, Modern Kitchen W/Centre Island & Pantry, Quartz Countertop, Tile Backsplash, S/S Appliances. Powered and Black-Out Blinds. It Feel Like A Real Home Featuring Understated Elegant Living Spaces With Quality Finishes. Designed For Entertaining As Well As Comfort, Every Detail Has Been Attended To In This Loft. Walk-Out To A Garden, Floor To Ceiling Windows, 24 Hr Concierge, Gym W/Yoga Studio, Guest Suite, Theater Room, Modern Party Lounge And Rooftop Deck W/Bbq Area. Stylish building just steps from the subway, Shopping Center, Restaurants, and all that Yonge & Eglinton has to offer! The Seller Is Willing To Negotiate The Furniture If Any Buyer Interested. **TWO PARKING SPOT SIDE BY SIDE EQUIPED WITH ELECTRIC CHARGER STATION** (id:61852)
Homelife New World Realty Inc.
208 - 41 Industrial Street
Toronto, Ontario
A Highly Functional, Bright Second Floor Corner Unit Boasting High Exposed Ceilings, Three Walls Of Wrap Around Windows (North, East, West Exposure), And Gleaming Concrete Floors, All Meticulously Renovated With High-End Modern Finishes. Unit Is Equipped With A Modern Kitchenette, Custom Lighting Throughout, Newly Built Washroom, Alarm System, And Two Care Allotted Parking. This Open Concept Layout Can Be Partitioned Into Individual Work Stations Or Simply As An Open Show Room Operation/Display. Property Is Surrounded By Newly Completed And Pending Development Projects. Walking Distance To Smart Centers, Retail Stores, Restaurants, Cafes, And More. Property Is Situated In A Central Transportation Hub With Easy Access To Yonge Street, HWY 404, HWY 401, Public Transit, And The Upcoming LRT. E01 Zoning Allows For A Broader Range Of Industrial And Commercial Uses. (id:61852)
RE/MAX Connect Realty
28 Dunsmore Gardens
Toronto, Ontario
Offered at $2,650,000 - Approx. $810 per Sq. Ft. - A Rare Toronto Opportunity! In a market where truly special properties are scarce, 28 Dunsmore Gardens stands apart. Set on an extraordinary 0.326-acre pie-shaped lot, this modern custom home offers a scale of land, privacy, and versatility that is virtually impossible to replicate in Toronto-now at a price that commands attention. This is not just a home; it is a lifestyle property. A heated, fully insulated 3-car detached garage with a 60-amp panel and rough-in for two hoists opens the door to possibilities rarely available in the city-collector storage, creative studio, workshop, gym, or professional office. A gated private driveway with parking for 12+ vehicles reinforces just how unique this offering truly is. Inside, the home blends modern architecture with warmth and function. Floor-to-ceiling aluminum windows flood the space with light, while a dramatic glass staircase anchors the open-concept main floor. A dedicated office, expansive living and dining areas, and a chef-inspired kitchen-complete with Bosch appliances, Bertazzoni cooktop, servery, and oversized walk-in pantry-make this home ideal for both elevated daily living and entertaining. Upstairs, four spacious bedrooms include a serene primary retreat featuring heated floors, a curbless spa-style shower, and a statement smart toilet-offering hotel-level comfort at home. Built with longevity in mind, the home features all-new fully permitted plumbing, electrical, and mechanical systems, including a high-efficiency furnace (2025), ultra-quiet 4-ton A/C (2025), HRV system, waterproofed foundation with new weeping tile, EV charger readiness, gas BBQ hookup, AI-powered smart surveillance, and motion lighting throughout. Steps to Sheppard Avenue, transit, York University, and Yorkdale Mall-this is land value, modern construction, and urban convenience, perfectly aligned. (id:61852)
RE/MAX Escarpment Realty Inc.
312 Berkeley Street
Toronto, Ontario
2-Storey Classic Semi-Detached Nestled in Historic Cabbagetown. This beautifully renovated home offers perfect mix of modern finishes and conveniences ideal for urban dwellers. 3 spacious bedrooms plus a den and 2-car parking via laneway. Open concept living and dining area features stained glass accents, hardwood floors, and high panelled ceilings creating a warm and inviting atmosphere. Ultra sleek family size kitchen is equipped with stainless steel appliances, quartz countertops, gas stove, pot lights, and a walk-out leading to large backyard and covered patio, perfect for outdoor dining and entertaining. Light filled primary bedroom boasts cathedral ceilings, exposed brick wall and a large double closet. Main bathroom is fitted with a double vanity and a soaker tub. Additional highlights include a main floor powder room, ensuite laundry, and central air conditioning. Located directly across from Lord Dufferin Public School, and within walking distance to Winchester Public School, Jarvis Collegiate, the Financial District, TTC, hospitals, green spaces, and all that downtown Toronto has to offer. (id:61852)
Homelife/realty One Ltd.
