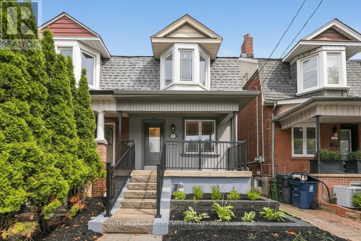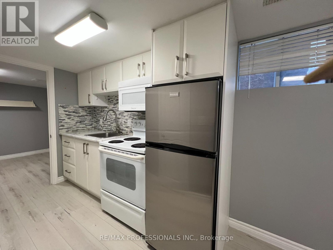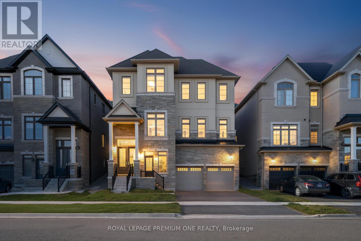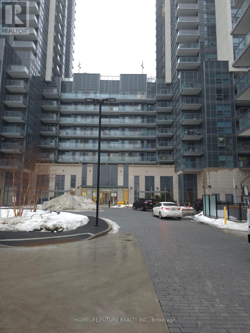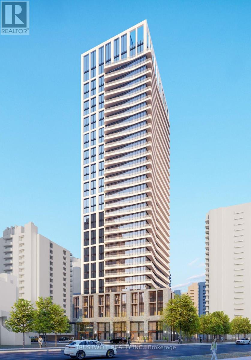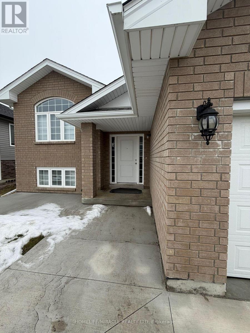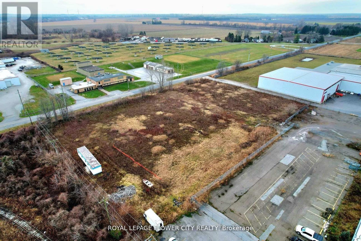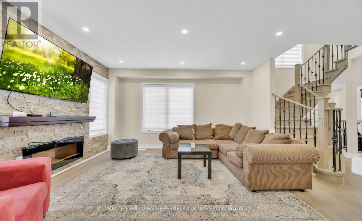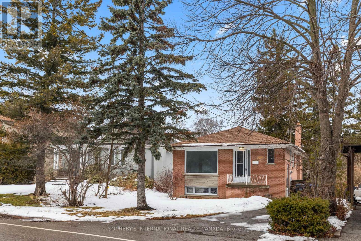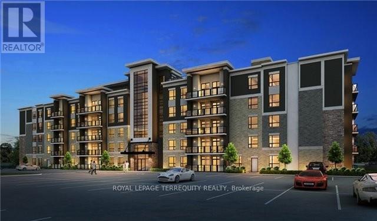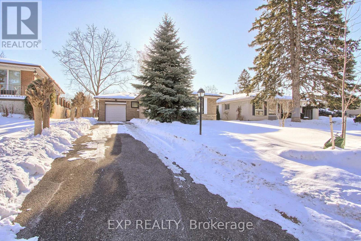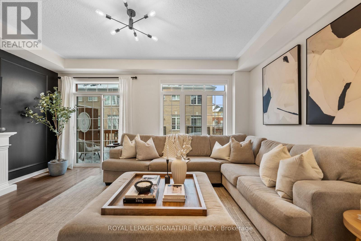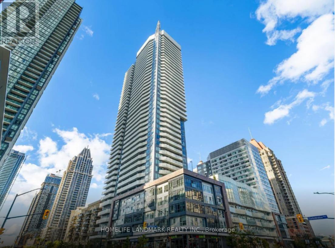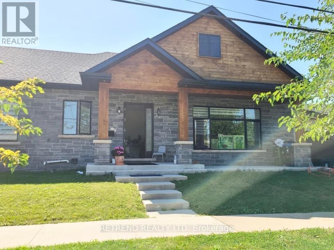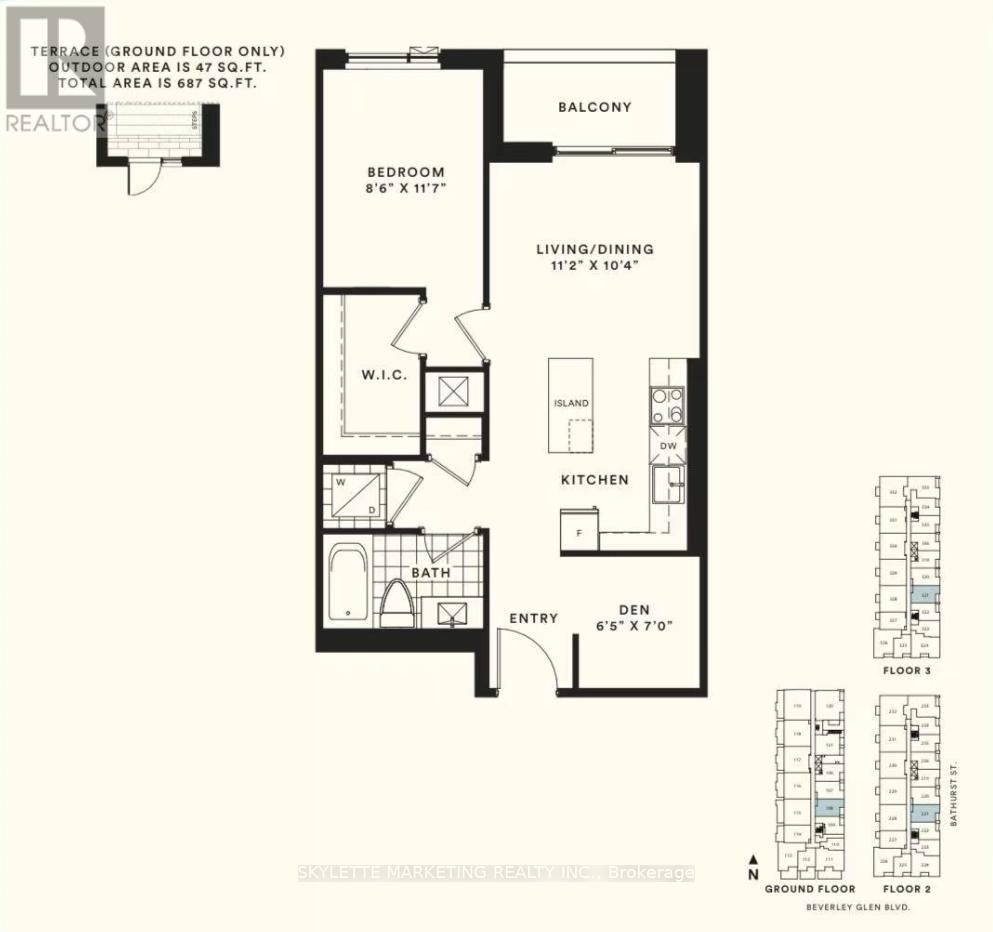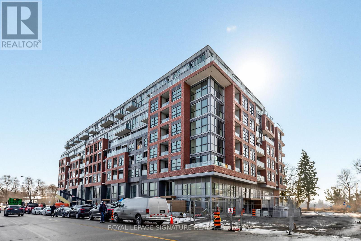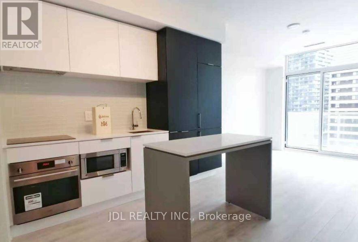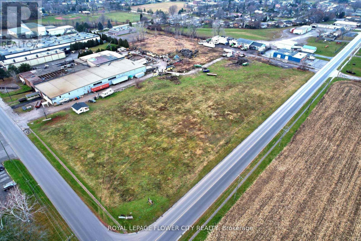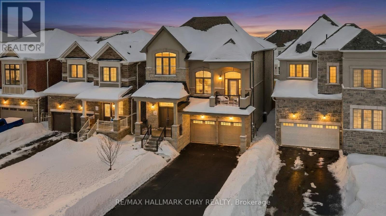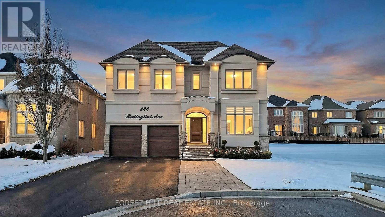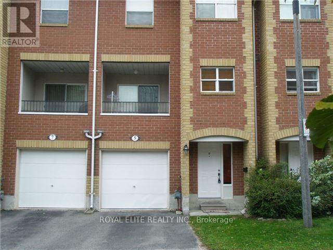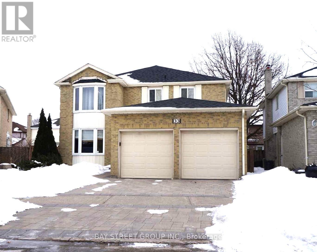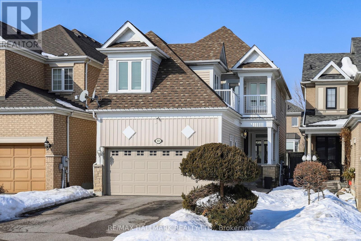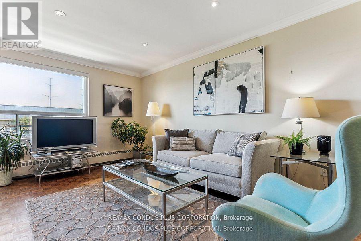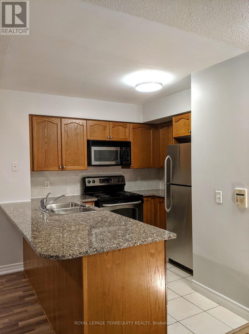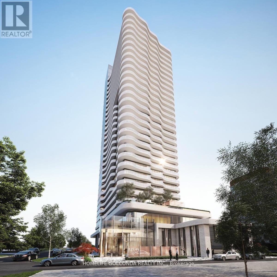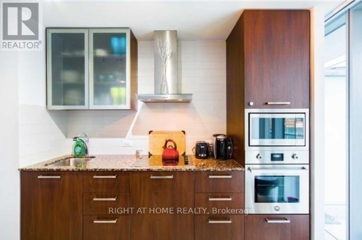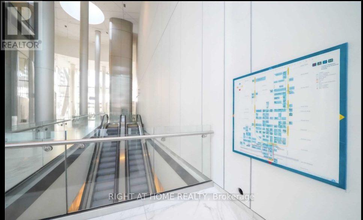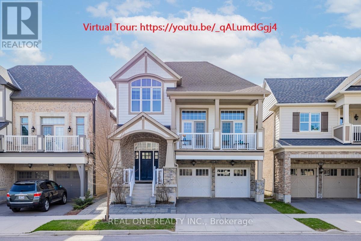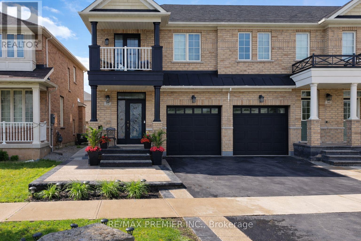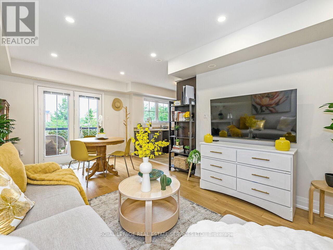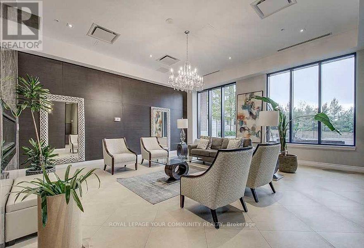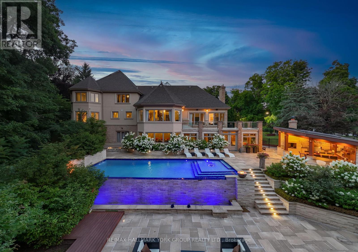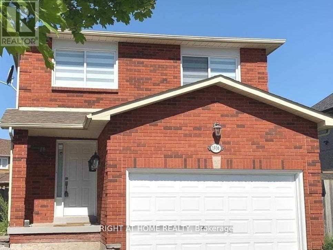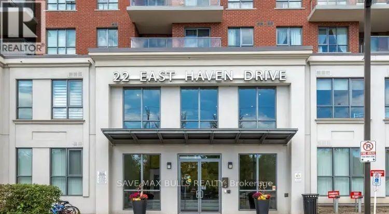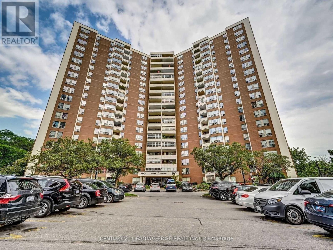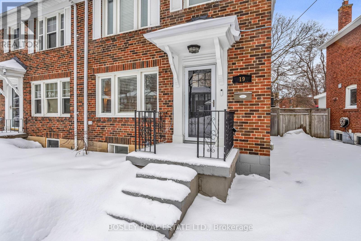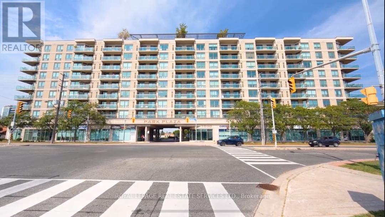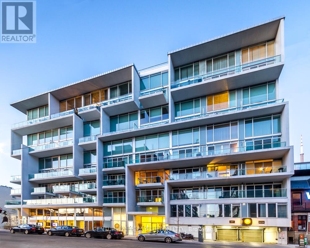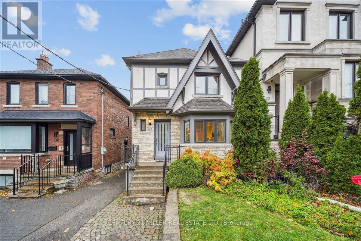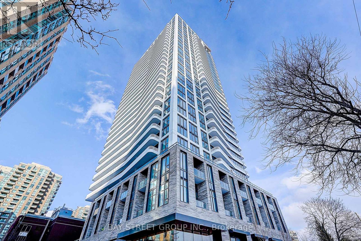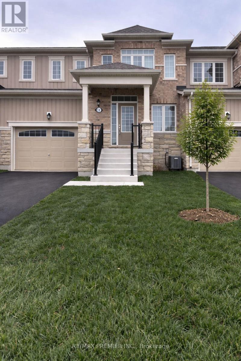1 - 701 Dupont Street
Toronto, Ontario
Experience Modern Convenience, Luxury, And Comfort In This Spacious Suite Ideally Located Between Dovercourt Village, The Annex, And Wychwood. It Features Two Large Bedrooms And Open Concept Living Seamlessly Connected To A Chef's Kitchen With Stainless Steel Appliances, Complete With A Sun Filled Balcony And On Site Laundry Room. Unit Utilities Package Available For An Additional $100.00 Monthly. (id:61852)
Sutton Group-Associates Realty Inc.
A - 53 Regent Road
Toronto, Ontario
Fully renovated and beautiful 1 bedroom lower unit. Be the first to live there after the renovations. All Included in rent: water, Heat/AC, Hydro. Ensuite laundry. Also unit B is for lease, in case 2 friends want to live close, but in separate units. 1 drive parking space. Amazing location: near Costco, Yorkdale Mall, Close To Transit, Parks, Restaurants, Highway And Shopping. (id:61852)
RE/MAX Professionals Inc.
44 James Walker Avenue
Caledon, Ontario
One of the best remaining lots in the prestigious Castles of Caledon community - a rare chance to secure premium Caledon East living. Introducing the "Stirling" Model - a masterfully crafted residence offering approx. 3,875 sq. ft. of bright, open-concept luxury. From the moment you arrive, the double-door entry and architectural presence set the tone. Inside, oversized windows pour natural light into every corner, enhancing the home's warm, inviting flow. The spacious family room, anchored by a stylish fireplace, creates the perfect backdrop for everyday living and memorable family nights. Premium hardwood flooring spans both the main and second levels, elevating the home's modern aesthetic. The large eat-in kitchen features a generous breakfast area and center island - the true heart of the home and an ideal gathering spot for hosting, dining, and connecting. Upstairs, the primary suite is a private retreat with hardwood floors, a spa-inspired 5-piece ensuite, and two walk-in closets. All additional bedrooms are generously sized, offering comfort and flexibility for a growing family. And for multi-generational living or future income potential? The basement is in-law suite ready, complete with its own private entrance - a rare advantage in this community. A premium Mosaik Homes build on a premium Caledon East lot - the Stirling Model delivers scale, craftsmanship, and next-level family living, all supported by full Tarion protection. (id:61852)
Royal LePage Premium One Realty
630 - 20 Meadowglen Place
Toronto, Ontario
Welcome To This Beautifully Designed 1+1 Bedroom Condo Offering The Perfect Blend Of Modern Style And Everyday Comfort. Thoughtfully Laid Out To Maximize Space And Functionality, This Unit Features Exquisite Finishes And A Versatile Den-Ideal For A Home Office, Guest Space, Or Additional Living Area.Enjoy An Impressive Collection Of Resort-Style Amenities, Including A Stunning Rooftop Terrace With Pool And BBQ Area, Fully Equipped Fitness And Yoga Studio, Elegant Party And Dining Rooms, Business Lounge, Private Theatre, And 24-Hour Concierge Service.Ideally Situated In A Highly Desirable Neighbourhood, This Prime Location Offers Convenient Access To Highway 401, Centennial College, University of Toronto Scarborough, Scarborough Health Network - Centenary Hospital, Schools, Shopping, And Parks. (id:61852)
Homelife/future Realty Inc.
2011 - 36 Olive Avenue
Toronto, Ontario
Location, Location, Location! Yonge & Finch - Brand New at Olive Residences. Welcome to this brand new, never-lived-in 1+Den suite at Olive Residences, perfectly situated at the vibrant intersection of Yonge & Finch in Toronto. This thoughtfully designed unit features a spacious 1-bedroom plus den layout, ideal for a home office or guest space. Enjoy modern finishes, an open-concept living area, sleek kitchen with premium appliances, and floor-to-ceiling windows offering abundant natural light. Residents enjoy 5-star amenities including: State-of-the-art fitness center. Elegant party room & lounge24-hour concierge, Rooftop terrace, Guest suites. Steps to Finch Subway Station, restaurants, shopping, parks, and top-rated schools. Easy access to highways and transit makes commuting effortless. An exceptional opportunity to live in one of North York's most sought-after communities. (id:61852)
Trustwell Realty Inc.
53 - 135 Belmont Drive
London South, Ontario
Welcome to this beautifully renovated 3-bedroom, 2.5-bathroom townhome nestled in a charming, family-friendly neighbourhood. Offering a perfect blend of modern style and comfort, this completely carpet-free home features a stunning new kitchen with brand-new 2024 stainless steel appliances, complemented by new flooring, and elegant hardwood stairs throughout the main levels. You will enjoy total peace of mind with the newly installed (2024) AC, furnace, and HVAC systems. The fully finished basement expands your living space with a versatile recreation room, laundry room, and a pristine 3-piece bathroom, while the private, fully fenced back patio offers a quiet outdoor retreat. Exceptionally well-connected, this property is located just minutes from all amenities, downtown, and Highway 401. Please note that the property is currently tenanted, but will be completely vacant and ready for new occupants by the end of April. (id:61852)
Exp Realty
395 Magnolia Lane
Lakeshore, Ontario
Beautifully maintained newer home in desirable Belle River (Lakeshore).Offering 3 spacious bedrooms and 2 full washrooms, this bright and well-kept property is move-in ready. Features include a fully built deck and concrete driveway. Conveniently located in a family-friendly community close to schools, parks, shopping, and Lake St. Clair. A perfect blend of comfort, location, and lifestyle. Call Agent for more info - Vipin Choudhary at 437-990-6411 (id:61852)
Homelife/miracle Realty Ltd
15 Mason Street
Chatham-Kent, Ontario
GREAT VALUE - PRICE TO SELL - 3.055 Acre Area Service Land. Beautiful Vacant Industrial Land For All Your Industrial Needs Surrounded By Industries - Ideal For Gas Station, Truck Yard, Truck Terminal, Warehousing, Car Repair, Automobile Body Shop, Automobile & Service Establishment, Car Wash, Commercial School, Courier Service, Factory Outlet, Dry Cleaning, Eating Establishment, Gas Bar, Builder Supply Yard, Animal Grooming, Call Centre, Nursery, Public Storage, Rental Establishment, Service & Repair Shop, Storage Facility for Farm Use, Industrial Mall, Asphalt & Concrete Batching Plant, Office & Many More... Opportunity.,.. Fully Fenced & Secured, Paved Driveway, Near All Major Shopping Mall & All Amenities. Lots of Potential. Close to Shopping Manufacturing & Much More.....Uses Permitted: No person shall, within any MI Zone, use any lot or erect, alter or use any building o structure for any purpose except one or more of the following uses, namely:-Agricultural Implements Sales & Service Establishment, Animal Grooming, Asphalt, Concrete Batching Plant, Assembly Hall, Automobile Body Shop, Automobile Repair Shop, Automobile Sales, Service Establishment, Automobile Service Station, Builder's Supply Yard, Bulk Fuel Storage, Call Centre, Car Wash, Automatic, Car Wash, Manual, Commercial Entertainment , Recreational Establishment, Commercial School, Construction/Industrial Equipment Sales, Service Establishment, Contractor's Yard, Courier Service, Dry Cleaning Establishment, Eating Establishment,Eating Establishment - Drive-in,Eating Establishment - Take-out,Factory Outlet,Garage, Public, Gas Bar,Grain Elevator or other Storage Facility for Farm Produce,Industrial Mall,Industrial Use-which is not noxious,Laboratory or Scientific Research Facility,Nursery, Office, Public Storage) Rental Establishment,Service or Repair Shop,Service Trade Establishment, Taxi Establishment, Towing Establishment, Train Depot, Truck Terminal, Warehouse, & so on. (id:61852)
Royal LePage Flower City Realty
14 Andover Drive
Woolwich, Ontario
Welcome to 14 Andover Drive, a well-cared-for home set on a desirable corner lot in a peaceful, established neighbourhood. This spacious two-level residence offers four generously sized bedrooms and three full bathrooms, creating a comfortable and versatile layout suited for a variety of lifestyles.Inside, you'll find bright, open living spaces, a well-appointed kitchen, and contemporary finishes throughout-perfect for both everyday living and entertaining. The private, fully fenced backyard provides a great outdoor retreat, while the attached garage adds everyday convenience.Ideally located close to parks, quality schools, shopping, and public transit, this home offers the perfect blend of comfort, space, and accessibility. A fantastic leasing opportunity for anyone seeking a well-maintained home in a welcoming community. (id:61852)
Keller Williams Referred Urban Realty
Upper - 957 Beechwood Avenue
Mississauga, Ontario
3 bedroom bungalow (main floor )located in a peaceful family oriented neighbourhood. Laminate floor, natural light stainless steel appliance's, and it is close to all amenities, shopping, transit, highway, Port credit GO, just a 2 minute walk to the lake. (id:61852)
Sotheby's International Realty Canada
321 - 630 Sauve Street
Milton, Ontario
Welcome to the sought-after Beaty neighbourhood! This spacious and beautifully maintained 2- bedroom, 2-bathroom condo offers modern living with comfort and convenience in mind. Featuring 9-foot ceilings and oversized windows, this bright open-concept layout is filled with natural light, creating a warm and inviting atmosphere throughout. The modern kitchen is equipped with stainless steel appliances and seamlessly overlooks the generous living and dining area-perfect for entertaining or relaxing at home. Step out from the living room onto your private, ravine facing balcony, ideal for morning coffee or evening unwinding. The primary bedroom retreat boasts a walk-in closet and a 4-piece ensuite, while the second bedroom offers flexibility for guests, a home office, or growing families. Enjoy the convenience of one underground parking space, visitor surface parking, and fantastic building amenities including a fully equipped exercise room, party room, and stunning rooftop terrace. Ideally located on Sauve Street directly across from Irma Coulson Public School, and just minutes to parks, shopping, Milton Transit, the GO Train, and quick access to Hwy 401. This exceptional condo is perfect for first time buyers, professionals, downsizers, or small families seeking style, space, and a prime location. A wonderful opportunity to own in one of Milton's most desirable communities! Original Tenants From 2018 Willing To Stay. Images are virtually staged so not to show tenants personal belongings. (id:61852)
Royal LePage Terrequity Realty
1070 Franconia Drive
Mississauga, Ontario
Welcome to 1070 Franconia Drive-an inviting home nestled in a desirable neighborhood where nature, comfort, and style blend seamlessly. As you arrive, you'll appreciatethe elegant curb appeal, landscaped front yard, an extended driveway that accommodates up to five cars, and an oversized garage. Situated on aunique pie-shaped lot that widens to about 61 feet in the back, this property offers mature trees and a spacious, private backyard in one of thecity's most sought-after neighborhoods. With approximately 2,500 sq. ft. of living space on a quiet, sidewalk-free street, this home truly standsout.The main floor invites you to a fluid open-concept design that effortlessly connects the living room, dining area, and a stunning modernkitchen. With hardwood floors throughout, oversized windows, and warm contemporary finishes, the atmosphere is both inviting and ideal foreveryday living and entertaining. The thoughtfully designed kitchen features a breakfast island, ample cabinetry, and outstandingfunctionality.The main level comprises three generous bedrooms, including a serene primary retreat with a private ensuite bathroom and directaccess to a large deck overlooking the expansive private backyard. Two additional bedrooms are discreetly located away from the main livingareas, providing added privacy, and are conveniently served by a full bathroom-ideal for family living.A separate side entrance off the kitchenoffers exceptional versatility, leading to a welcoming lower level with high ceilings, kitchen space, spacious media and game rooms, a four-piecebath, and two large rooms suitable for bedrooms or home offices-ideal for guests, extended family, or flexible living arrangements. (id:61852)
Exp Realty
6 Renfrew Lane
Halton Hills, Ontario
The most stylish and move-in-ready townhouse in Halton Hills, where thoughtful design meets effortless everyday living. Offering more than 1,700 square feet of finished space plus a full walk-out lower level, this home provides the versatility buyers want. The bright open-concept main level delivers an immediate sense of flow. Large windows fill the living and dining areas with natural light, while the walk-out balcony extends entertaining outdoors. At the center of the home, the kitchen features stainless steel appliances, generous cabinetry and a large island, offering excellent prep space for both daily routines and hosting. A main floor powder room adds convenience for guests. Upstairs, the primary bedroom retreat includes a walk-in closet and private four-piece ensuite. Two additional bedrooms each offer their own walk-in closets, a rare and valuable feature in townhome living, making the layout ideal for families, visitors, or work-from-home needs. The finished walk-out lower level adds exceptional flexibility, perfect for a recreation room, media space, office or guest suite. The updated laundry keeps the upper floors peaceful and organized. Two parking spaces and a location close to shopping, schools, parks, and commuter routes complete the package. For buyers seeking a turn-key townhouse in Halton Hills with modern finishes, parking, and room to grow, this home delivers on all levels. (id:61852)
Royal LePage Signature Realty
1010 - 4065 Confederation Parkway
Mississauga, Ontario
Welcome to 4065 Confederation Parkway, a beautifully designed two-bedroom, two-bathroom corner suite in the sought-after Wesley Tower by Daniels. This bright and spacious southwest-facing unit features an open-concept layout with floor-to-ceiling windows, offering breathtaking views of the lake and the city skyline. Enjoy fresh air and front-row seats to festive firework displays from balcony. The modern kitchen is thoughtfully designed with granite countertops, stainless steel appliances, and a functional center island, perfect for dining and entertaining. The primary bedroom boasts ample closet space and an ensuite bath, while the second bedroom provides flexibility for guests, a home office, or additional living space. Located in the heart of Mississaugas City Centre, this prime location puts Square One, top-tier restaurants, shopping, and entertainment just steps away. Convenient access to public transit, GO Station, Sheridan College, and the University of Toronto Mississauga makes commuting effortless. Residents also enjoy access to premium building amenities, including a fitness center, lounge, and more. (id:61852)
Homelife Landmark Realty Inc.
24 Howbert Drive
Toronto, Ontario
Introducing a charming one-bedroom, one-bathroom basement apartment with a private entrance in the highly coveted Weston Community. This desirable dwelling boasts a separate entrance discreetly located on the side of the house, ensuring your privacy. Inside, discover a clean, well-lit interior graced with an open-concept living area, a thoughtfully designed layout for comfort, and elegant flooring throughout. Notable features include brand new appliances, as well as the convenience of an ensuite washer and dryer. Embrace the ultimate in modern living at this Weston gem.Extras: (id:61852)
Retrend Realty Ltd
D-321 - 8 Beverley Glen Boulevard
Vaughan, Ontario
Bright and spacious 1 Bedroom + Den suite (640 Sq Ft) with a large 50 Sq Ft balcony, located in a brand-new low-rise condo in the prestigious Beverley Glen community. This well-designed unit features a functional open-concept layout, 9 ft ceilings and large windows throughout. Modern kitchen with quartz countertops, stainless steel appliances, and ample cabinet space. Generous primary bedroom with walk-in closet, plus a versatile den ideal for a home office. Includes 1 parking space and 1 locker. Excellent building amenities include 24-hour concierge, fitness center, yoga studio, indoor basketball court, co-working space, meeting room, party room, outdoor BBQ terrace, kids play area, and pet care facilities. Conveniently located steps to parks and public transit (VIVA/YRT) and minutes to Highways 7, 400, 404 & 407. Close to Promenade Mall, shopping, restaurants, and daily conveniences. Ideal for professionals. AAA tenants preferred. (id:61852)
Skylette Marketing Realty Inc.
318 - 1635 Military Trail
Toronto, Ontario
Welcome to a thoughtfully designed studio that maximizes both space and comfort.This bright, open-concept layout features a distinct sleeping area, a modern kitchen and dining space, and a comfortable living area - creating a home that lives larger than its footprint.The unit is fully furnished and includes a Murphy bed with a built-in sofa, allowing the space to easily transform from bedroom to living area throughout the day - ideal for flexible, modern living. The contemporary kitchen offers sleek finishes and efficient functionality, perfect for everyday use.Set within a well-planned community, residents enjoy access to landscaped grounds, nearby walking trails, and a peaceful setting just steps from the valley - offering a rare balance of nature and city convenience. Located minutes from University of Toronto Scarborough, transit, shopping, and everyday essentials, this is an excellent opportunity for students, professionals, or anyone seeking a low-maintenance lifestyle.With close proximity to the trails and green space of Rouge National Urban Park, this studio offers a unique chance to live surrounded by nature while remaining well connected.A rare opportunity to lease a partially furnished studio in a highly desirable community setting. (id:61852)
Royal LePage Signature Realty
14 Forestlane Way
Scugog, Ontario
Don't miss out on this opportunity to select your own finishes on this never lived in 2-storey home located in the new Holden Woods community by Cedar Oak Homes. Located across from a lush park and very close to the Hospital, minutes away from the Lake Scugog waterfront, marinas, Trent Severn Waterways, groceries, shopping, restaurants and the picturesque town of Port Perry. The Walsh Model Elevation B is approximately 2345sqft. This home has a great open concept floor plan and maximizes every single space for your growing family with a large eat-in kitchen overlooking the great room, dining room and backyard. The great room includes direct vent gas fireplace with fixed glass pane. This homes exquisite design does not stop on the main floor, the primary bedroom has a huge 5-piece ensuite bathroom and a large oversized walk-in closet. This home boasts 4 Bedroom, 3.5 Bathrooms. Hardwood Floors throughout except tiled areas. This home includes some great upgrade features , such as smooth ceilings on the main, hardwood throughout except for tiled areas which are 12x24" tiles, granite countertops, pot lights in designated areas, cold cellar, 200amp panel, upgraded railings, stained oak stairs with metal pickets, granite countertops in kitchen with double bowl undermount sink, and $10,000 in decor dollars to list some of the upgraded features. 9 ceilings on ground floor & 8 ceilings on second floor, Raised Tray Ceiling in Primary Bedroom and 3 Piece rough-in at basement. Finally, there is no sidewalk on this property. (id:61852)
Pma Brethour Real Estate Corporation Inc.
6 Forestlane Way
Scugog, Ontario
Amazing new, never lived in 2-storey home located in the new Holden Woods community by Cedar Oak Homes. Located across from a lush park and very close to the Hospital, minutes away from the Lake Scugog waterfront, marinas, Trent Severn Waterways, groceries, shopping, restaurants and the picturesque town of Port Perry. The Beech Model Elevation A is approximately 2531sqft. Perfect home for your growing family with large eat-in kitchen overlooking the great room and backyard. The great room includes direct vent gas fireplace with fixed glass pane. This homes exquisite design does not stop on the main floor, the primary bedroom has a huge 5-piece ensuite bathroom and his and hers walk-in closets. This home boasts 4 Bedroom, 2.5 Bathrooms. Hardwood Floors throughout main floor except for foyer and mud room. Smooth ceilings on the main with pot lights and upgraded quartz countertops in the kitchen. 9 ceilings on ground floor & 8 ceilings on second floor, Raised Tray Ceiling in Primary Bedroom and 3 Piece rough-in at basement. Finally, there is no sidewalk on this property (id:61852)
Pma Brethour Real Estate Corporation Inc.
3 Holden Court
Scugog, Ontario
The Perry Corner model is known for it's open concept design and flow. This fantastic home provides the opportunity to select your own unique finishes. This 2-storey home located in the new Holden Woods community by Cedar Oak Homes is just awaiting you to select the final touches/interior colour selections. Can't beat the location being located on the court, across from a lush park and very close to the Hospital, minutes away from the Lake Scugog waterfront, marinas, Trent Severn Waterways, groceries, shopping, restaurants and the picturesque town of Port Perry. The Perry Corner MOD Model Elevation A is approximately 2818sqft. This is the perfect home for your growing family with an open concept design, large eat-in kitchen overlooking the great room, dining room and backyard. The great room includes direct vent gas fireplace with fixed glass pane. This homes exquisite design does not stop on the main floor, the primary bedroom has a huge 5-piece ensuite bathroom and a a huge oversized walk-in closet. This home boasts 4 Bedroom, 3.5 Bathrooms. Hardwood Floors throughout except tiled areas where you have 12x24" tiles and granite countertops throughout. This home includes some great upgrade features, such as smooth ceilings on the main, pot lights in designated areas, cold cellar, 200amp panel, upgraded railings with metal pickets, stained oak stairs, granite countertops in kitchen with double bowl undermount sink, and $10,000 in decor dollars. 9 ceilings on ground floor & 8 ceilings on second floor, Raised Tray Ceiling in Primary Bedroom and 3 Piece rough-in at basement to list some of the upgraded features. Finally, there is no sidewalk on this property. (id:61852)
Pma Brethour Real Estate Corporation Inc.
1016 - 33 Helendale Avenue
Toronto, Ontario
Yonge & Eglinton. Move-In Ready. Bright! South Facing! Amenities Include Fitness Center, Event Kitchen, Artist Lounge, Games Area & Beautiful Garden Terrace. Steps Away Or Easily Accessible By Ttc/Eglinton Lrt. Near 100 Walk, Transit & Bike Scores. (id:61852)
Jdl Realty Inc.
50 Garnet Street
Chatham-Kent, Ontario
GREAT VALUE - PRICE TO SELL -4.603 Acre Area Service Land. Beautiful Vacant Industrial Land For All Your Industrial Needs Surrounded By Industries - Ideal For Gas Station, Truck Yard, Truck Terminal, Warehousing, Car Repair, Automobile Body Shop, Automobile & Service Establishment, Car Wash, Commercial School, Courier Service, Factory Outlet, Dry Cleaning, Eating Establishment, Gas Bar, Builder Supply Yard, Animal Grooming, Call Centre, Nursery, Public Storage, Rental Establishment, Service 7 Repair Shop, Storage Facility for Farm Use, Industrial Mall, Asphalt & Concrete Batching Plant, Office, And Many More... Opportunity.,.. Fully Fenced and Secured, Paved Driveway, Near All Major Shopping Mall, And All Amenities. Lots of Potential. Close to Shopping Manufacturing and Much More.....Uses Permitted:No person shall, within any MI Zone, use any lot or erect, alter or use any building o structure for any purpose except one or more of the following uses, namely:-Agricultural Implements Sales and Service Establishment, Animal Grooming,Asphalt and Concrete Batching Plant,Assembly Hall,Automobile Body Shop,Automobile Repair Shop, Automobile Sales and Service Establishment,Automobile Service Station,Builder's Supply Yard,Bulk Fuel Storage, Call Centre,Car Wash, Automatic,Car Wash, Manual,Commercial Entertainment and Recreational Establishment,Commercial School,Construction/Industrial Equipment Sales and Service Establishment,Contractor's Yard, Courier Service,Dry Cleaning Establishment,Eating Establishment,Eating Establishment - Drive-in,Eating Establishment - Take-out,Factory Outlet,Garage, Public, Gas Bar,Grain Elevator or other Storage Facility for Farm Produce ,Industrial Mall,Industrial Use-which is not noxious, Laboratory or Scientific Research Facility, Nursery, Office, Public Storage) Rental Establishment,Service or Repair Shop,Service Trade Establishment, Taxi Establishment, Towing Establishment, Train Depot, Truck Terminal, Warehouse and so on. (id:61852)
Royal LePage Flower City Realty
721 Mika Street
Innisfil, Ontario
***OPEN HOUSE CANCELLED Feb 22 2026***Extensively Upgraded With Nearly $200,000 In Premium Upgrades, This Turnkey Home Offers Exceptional Value Just Steps From Lake Simcoe, Jackson Park, Scenic Nature Trails And Friday Harbour. Featuring A Separate Side Entrance, Basement Washroom Rough-Ins, And Extra Driveway Parking With No Sidewalk, The Home Provides Outstanding Flexibility For Multigenerational Living And Growing Families. Offering 3 Bedrooms, 3 Bathrooms, And An Open-Concept Office That Can Easily Be Converted Into A 4th Bedroom, The Layout Is Both Functional And Future-Ready. The Impressive Great Room Features Soaring 20-Ft Ceilings And Abundant Natural Light, While The Chef-Inspired Kitchen Is Ideal For Everyday Living And Entertaining. The Serene Primary Retreat Provides A Private Space To Relax And Recharge.Major Owned Upgrades Include A/C (2025), Water Softener And Chlorine Filtration System (2024), Security System With Cameras (2025), New Fence (2025), Owned Furnace With Built-In Humidifier, Owned On-Demand Water Heater, And Two Garage Door Openers. (id:61852)
RE/MAX Hallmark Chay Realty
144 Battaglini Avenue
Richmond Hill, Ontario
Welcome To This Exceptional Italian Custom-Built 5 Bedroom Residence In The Prestigious Mill Pond Community. Meticulously Maintained By Its Original Owner, This Magnificent Almost 4000 sqft Home Showcases Timeless Craftsmanship And Elegant Finishes Throughout. Striking South-Facing Stucco Exterior With Extra-Wide Double Garage Plus 3-Car Driveway. Bright Main Floor With 10 Ft Ceilings, Rich Hardwood Floors, Wainscoting And Designer Wallpaper. Functional, Well-Designed Layout Featuring Private Office With Double French Doors, Elegant Living/Dining Areas, A Chef-Inspired Kitchen With Gas Stove, Smeg Range Hood, Walk-In Pantry, Hot Water Dispenser And Large Centre Island. Cozy Family Room With High-End Stone Fireplace Wall - Perfect For Entertaining. Over $100K Invested In Professionally Stone-Paved Backyard Offering Privacy And Outdoor Enjoyment. Upper Level Features 5 Generous Size Bedrooms ,Two Bedrooms With Ensuites. Primary Retreat Includes Heated Floor Spa-Like Ensuite And Custom Walk-In Closet. Convenient Upper-Level Laundry With Miele Washer/Dryer. Upgraded Zebra Blinds Throughout. Updates: Furnace (2020), HWT (2024), Washer (2025).Located On A Prestigious Street Close To Top School : St. Theresa Catholic High School, Carville Community Centre, Parks, Go Station And All Amenities. Walkable To Chabad Romano Centre See 3D Walk Through (id:61852)
Forest Hill Real Estate Inc.
5 Maple Park Way
Markham, Ontario
Whole house for lease, no inconvenience from sharing with others. Well-Kept, Bright & Spacious, Close To School, Milliken Mills Hs, Library, Park, Community Centre, Hwy 407, Shopping, Pacific Mall, Supermarket, Go Station, Public Transit, Ymca& Future York University. Move-In Condition. Hardwood Flooring Through Out Main And 3rd Floor, 9 Ft Ceiling On The Main Level. Ground Floor With Great Room & 3Pc Bath. Direct Access From Garage (id:61852)
Royal Elite Realty Inc.
33 Winborne Road
Vaughan, Ontario
Beautifully maintained and upgraded 4+1 bedroom home in a highly desirable, family-friendly neighborhood at 33 Winborne Rd. Ideally located near Bathurst St & Steeles Ave with quick access to Highway 407 and Highway 7, and only about 15 minutes to Finch and Downsview subway stations. The home features numerous recent upgrades throughout, and a new refrigerator has already been ordered for the new tenant's enjoyment. A small, well-separated area of the property is independently occupied, while the main residence offers excellent privacy and a layout comparable to a generously sized semi-detached home. Bright, spacious, and move-in ready - an exceptional opportunity you won't want to miss. (id:61852)
Bay Street Group Inc.
70 Bellona Street
Vaughan, Ontario
OPEN HOUSE Sat & Sat- Feb. 21st & 22nd. From 2-4pm.....Sellers Just ADDED A KITCHEN IN THE BASEMENT Completing a Basement Apt With A Separate Entrance!!!! WELCOME HOME to Your Beautifully Renovated 2460 Sq.Ft.All Brick Turn Key Property! Located In High Demand Area Close To Great Schools, Parks and All Services. Quick Drive to Highway 7, 427, 407 and Pearson Airport. Welcoming Gated Entrance Opens To A Lovely Stone & Interlock Courtyard With A European Flair That Sets The Tone For Your Home!! Tastefully Renovated 4 +1 Bedrooms with 4 Bathrooms Plus A Side Entrance To a Large and Spotlessly Clean, Basement Apartment Plus Access to Garage. Basement Apt includes a bright & spacious Rec Room with a 2nd Gas Fireplace , a Newly built kitchen, 1 large Bedroom , A Full Bathroom and Plenty of Windows Makes This A Pleasant Living Space For Added Rental Income!!!! Great For In Law Suite or Extended Family. Recent Updates Include Windows-Approx. 3 Years Old (No Receipts) A/C-Approx. 3 Years Old,(No Receipts) New Front Door With Beveled Glass Insets and Beveled Glass Side Panels, Roof ReShingled Y2024 (No Receipts), Renovated Main Floor Kitchen with Huge Pantry, New Dishwasher. Updated Double Garden Doors From Spacious Eating Area To L-Shaped New Wood Deck. (14.5 x10' Plus 8' x8'). Tastefully Renovated Bathrooms, New Plank Hardwood Floors in LivingRoom, DiningRoom and FamilyRoom. New Ceramics on Main Floor. Carpet Free!!!! Situated On A Nicely Landscaped , Private & Fenced Lot in a Great Neighbourhood ! Double Interlock Driveway with Interlock Walkways On Either Side Of The Home And Connecting To The BackYard. Ideal Place To Raise A Family!!!!!! Includes Shutters, Crown Moulding, Updated Light Fixtures, Garden Shed. A Move-In Ready Home With Lots of Natural Daylight Plus A Great FloorPlan!!!! Includes A SkyLight At The Top Of Oak Stairwell For Added Daylight!!!!! Make this Your Home!!! (id:61852)
Right At Home Realty
22 Portsmouth Drive
Toronto, Ontario
Sought-after Port Union Village! This charming residence blends tasteful updates with timeless character. Freshly painted and features lofty, 9ft main-floor ceilings, hardwood floors, crown moulding, updated designer baths and sun-filled, open-concept living! Family-sized, eat-in kitchen with walk-out to the attractive stone patio and back gardens. Generous-sized family room anchored by cozy gas fireplace. Thoughtfully planned, finished basement adds versatility for work, play or entertaining. Convenient locale near waterfront trails, parks, schools, shopping, and easy access to the 401 and GO Transit. A fantastic opportunity! (id:61852)
RE/MAX Hallmark Realty Ltd.
409 - 71 Jonesville Crescent
Toronto, Ontario
Value-Space-Location! Top Floor, 735 Sq. Ft. 1 Bdrm. SAVE W/$628.69 All inclusive monthly maint. & Taxes ,Dining Room W/Sliding door W/O to Private 138 Sq Ft Balcony-only 3 one BR units have this size Balcony. Superb bright S/W Panoramic View on Quiet North York residential Street W/Multi million dollar Townhomes. This full Reno Total Custom Upgraded unit W/continuing updates to present HAS Large thermal windows-smooth ceilings-crown moldings-7in. baseboards. 2 Panel doors-Recessed lighting & tracks-Updated Electrical W/Extra Decora wall outlets & Dimmer Switches- High end finishes. 13 Ft Granite Counters. Kit w/4 SS Appliances-12 drawers-abundant storage upper Cabinets - spacious Base cabinets -Chrome Lazy Susan-Slat wood Wine rack. Large Breakfast bar, Travertine stone Backsplash & Flooring. Ready for Gourmet cooking & Sumptuous entertaining--before strolling to the private 31.8 ft Balcony Painted , Furnished & Updated W/Protective netting April 2025 to enjoy a beautiful evening view. Short walk to LRT. Bermondsey & Victoria Park stops, Minutes to all amenities in multiple Plazas & Bus to Downtown. East parking lot entrance has wheelchair accessibility, easy access to lockers, furniture moving and in and out & deliveries. Note low ALL inclusive means Heat ,Hydro, Water, A/C, Parking, Locker & Property Taxes. Do not miss out on this markets amazing opportunity. Not a co-op, No Shares. No Board Approval (id:61852)
RE/MAX Condos Plus Corporation
3708 - 30 Grand Trunk Crescent
Toronto, Ontario
Phenominal View!! Great For Professional Person! Ultimate Model! 653 Sq Ft. Plus 2 Walkouts To 110 Sq Ft Of Balcony Space!One Bdrm Plus Den With Storage Locker! Laminate Flooring,Granite Kit. Counter Top And S/S Appliances! Centre Of Downtown Near Scotia Bank Arena, Cn Tower, Rogers Centre, Waterfront.Short Walk To Union Station Subway And Financial District! Dry Cleaners, Walk-In Clinic, Variety Store, Restaurant And Panago Pizza On Main Floor Of Building! Available February 20th, 2026 (id:61852)
Royal LePage Terrequity Realty
1706 - 15 Holmes Avenue
Toronto, Ontario
Welcome to this Luxurious Condo Unit Located In The Prime Yonge & Finch Location,, Steps To TTC Finch Subway station,Grocery,Restaurants,Shoppers drug store, Cafes Etc., 9 ceiling, Spacious Open Concept & Big Windows, Modern Kitchen With High-end build in Appliances, Clean And Well Maintained, Clear View. Internet Included In Maint. Fees. Enjoy Exclusive Amenities W/Yoga Studio, Gym, Golf Simulator, Chef's Kitchen, Bbqs & More! **EXTRAS** Fridge, Dishwasher, Stove, Washer/Dryer, window coverings and All Elf's. (id:61852)
Homelife Golconda Realty Inc.
1208 - 14 York Street
Toronto, Ontario
FURNISHED LUXURY 2 BEDROOM PLUS STUDY & 2 FULL BATHROOMS ...AVAILABLE NOW!!!!! Short Term Also Considered!!! SOUTH WEST FACING CORNER SUITE!!! Facing Quiet Side Of Building and Looking Onto Canopy. Super Location 5 Minute Walk to Union Station/Subway Station, Direct Access From Lobby To UNDERGROUND PATH Connection 30Kms of Underground Shopping, Services and Entertainment & Linking Into Maple Leaf Square Mall & Longo's Grocery. Steps To ScotiaBank Arena, HarbourFront, CN Tower, Roger's, Ripley's Aquarium, RoadHouse Park, RBC Waterpark Place, Financial & Entertainment District. Close To PWC 18 York Telus Tower & 16 York (Office Tower) AutoShare In Building. Easy Access To Highways, Close To All Hospitals & Universities. Next To Billy Bishop Airport & 40 Minutes To Pearson Airport. Tons of Natural Sunlight With Floor To Ceiling & Wall to Wall Windows In Living Area Plus In Both Bedrooms! 9 Foot Ceilings. Walk Out From Living Area To Huge Balcony/Full Width of Condo. Ensuite Laundry. Enjoy State Of The Art Fitness/Weight Areas, Yoga Studio, Indoor Pool/Hot Tub/Sauna. Luxury Lobbies! Shorter Term Also Considered! Clean & Move-In Now!!! No Notice Required For Showings. (id:61852)
Right At Home Realty
708 - 14 York Street
Toronto, Ontario
Shorter Term Also Considered!!!!! LUXURY FURNISHED CORNER SUITE Facing Quiet Side Of The Building & Looking Onto Canopy. 2 Bedrooms 2 Full Bathrooms Plus Study In Upscale Building In The Vibrant Core Of Downtown Toronto. DIRECT ACCESS TO THE UNDERGROUND PATH From Inside Building With Over 30Kms Of Pedestrian Walkway Network. Sunny & Plenty of Natural Daylight Floor To Ceiling And Wall To Wall Windows In Main Living Area As Well As In Both Bedrooms With 9 Foot Ceilings! Steps To Union Station/Subway Station, ScotiaBank Arena, Longo's Grocery, The WaterFront, RoadHouse Park, CnTower, Ripley's Aquarium. Walk To Bay St., Financial District, Close To University Of Toronto, Next To PWC 18 York & 16 York. Close To Billy Bishop Airport & Only 40 Minutes To Pearson Airport. Close To All Major Highways. 15 Minute Walk To St. Michael's Hospital and Close To All Downtown Hospitals.International Students Also Welcome! Includes 55 Inch Smart TV, 2 Queen Beds, Clean Furniture. Ensuite Laundry Washer/Dryer, All Appliances Plus Dishwasher, All Blinds, All Kitchen Equipment, All Bedding and Linens, Towels, Etc...Includes Heat and Water. Shorter Term Also Considered. Available Now!!! No Notice Required For Showings! (id:61852)
Right At Home Realty
Bsmt - 3158 Carding Mill Trail
Oakville, Ontario
Walk-Out Legal Basement Apartment W/ Separate Entrance & Own Laundry! ! Very Bright! Renovated 1 Bdrm 1 Bath Apt W/ 2 Large Above-Grade Windows(Facing West)In Liv. Rm & Bdrm! Abundant Natural Light. Open Concept Liv. Rm. Modern Kitchen W/ Central Island, Tons Of Cabinets, Quartz Counter, Ss Appliances & Bksplsh. Tiled Flooring For Easy Care. 3Pc Bathrm W/ Glass Shower.No Grass Cutting! Tenant Is Responsible To Remove Snow On Walkway To The Bsmt & The Driveway To The Parking Garage. Tenant Has 1 Parking Spot In The Garage and 1 Parking spot on the driveway. Tenant Pays 25% Of All Utilities. Landlord pays hot water tank rental. No Smoking. Stock Photo(New Tiled Flooring Thru Out ). Longer term tenant preferred.Possession date: Any date between April 1st and May 1st. (id:61852)
Real One Realty Inc.
82 Chesterwood Crescent
Brampton, Ontario
Welcome to this beautifully landscaped semi-detached home offering approximately 1,766 sq. ft. of thoughtfully designed living space with stylish, designer finishes throughout. From the moment you step inside, you'll appreciate the hardwood flooring, bay windows, and tasteful accent walls that create a warm and inviting atmosphere. The main level features a cozy electric fireplace, a separate dining room ideal for entertaining, and an open-concept kitchen overlooking the breakfast area, family room, and outdoor living space. Abundant storage and direct access to the garage add everyday convenience.The upper level was smartly converted from four bedrooms to a spacious three-bedroom layout, complete with an oversized laundry room with sink and ironing station. The generous primary retreat easily accommodates a king-sized bed with night tables on the same wall, while the extended bay window provides the perfect space for a home office or lounge. A coffered ceiling with an extended 9-foot feel enhances the sense of space, a generous sized walk-in closet, and the ensuite offers both a separate shower and a relaxing soaker tub. Two additional bedrooms provide excellent flexibility for a growing family, guests, or work-from-home needs. Enjoy your morning coffee or evening unwind on the private balcony off the third bedroom.The finished lower level adds even more living space, featuring laminate flooring, a large recreation room, and additional area suitable for a bedroom, gym, or hobby space. A built-in fishtank adds a calming focal point, while ample storage and a cold cellar complete the level. Enjoy the convenience of the new 3-piece bath that is plumbed but requires connection. Step outside to your backyard oasis, fully finished with concrete flooring, a hot tub under a gazebo, dedicated cooking area, and an oversized shed - an ideal setting for relaxing or entertaining year-round. (id:61852)
RE/MAX Premier Inc.
Unit 12 - 19 Hays Boulevard
Oakville, Ontario
Welcome to 19 Hays Blvd., Unit 12! This stunning townhome, part of the exclusive Waterlilies community developed by the esteemed Fernbrook Homes, offers a unique blend of modern elegance, comfort, and convenience. The community is characterized by its beautifully landscaped grounds, well-maintained common areas, and a friendly atmosphere.The River Oaks neighborhood is known for its vibrant lifestyle, combining residential tranquility with easy access to urban amenities. Just a short walk from your doorstep lies Sixteen Mile Creek & Lions Valley Park that offers picturesque views and ample opportunities for hiking, cycling, and enjoying the great outdoors. As you step inside you will immediately be struck by the attention to detail and the high-end finishes that define this upgraded townhome. With over $50,000 spent, this home is a true reflection of modern living. The upper level boasts brand new hardwood flooring, The main floor features upgraded hard surface flooring that exudes a contemporary feel. The newly installed hardwood staircase serves as a stunning focal point, with clean lines and exceptional durability. Brand new stainless steel oven range and dishwasher.The fully renovated main bathroom showcases modern finishes and thoughtful design elements. New pot lights and recently installed air conditioning system (by Reliance). The Oak Park Smart Centre offers an array of shopping options from grocery stores to big-box retailers including Real Canadian Superstore, Walmart, Winners/Homesense and Whole Foods. In addition River Oaks is home to an impressive selection of dining options such as The Keg, Ritorno, Spoon and Fork. The River Oaks neighbourhood is served by several excellent elementary schools, including River Oaks Public School, St. Andrew Catholic Elementary School & Our Lady of Peace Catholic Elementary School. The property enjoys easy access to major highways, including QEW, Hwy 403, and Hwy 407. Unit includes two parking spots and one locker. (id:61852)
Royal LePage Real Estate Services Ltd.
210 - 120 Bell Farm Road
Barrie, Ontario
Welcome to this gorgeous and spacious condo conveniently located steps away from Georgian College and many amenities. Perfect for students, professionals, or first-time buyers, this property combines comfort, style, and convenience.Featuring a bright and inviting layout, the home offers well-proportioned rooms with plenty of natural light and a practical floor plan ideal for everyday living. The kitchen provides ample cabinetry and workspace, flowing seamlessly into the dining and living areas-perfect for entertaining or relaxing.This condo includes two full washrooms and generously sized bedrooms with plenty of closet space. Enjoy outdoor living with a private balcony, ideal for relaxing or entertaining.Located in a desirable neighbourhood close to transit, shopping, schools, and parks, this condo offers both comfort and accessibility. Don't miss this fantastic opportunity to own a beautiful condo in a prime location. (id:61852)
RE/MAX Experts
726 - 11611 Yonge Street
Richmond Hill, Ontario
One of the largest one-bedroom units available in the sought-after Bristol Condos, a gorgeous boutique building located right on Yonge Street. This sun filled unit is beautifully upgraded, featuring stainless steel appliances, elegant crown mouldings, custom wall mouldings in the living room, and a built-in wall unit complete with TV mount, along with many additional enhancements throughout. Enjoy peaceful sunrise views from your balcony overlooking greenspace. Thoughtfully designed and impeccably maintained, this unit truly stands out and is a must-see. A wide selection of amenities, include a fitness centre, party room, and a beautifully landscaped rooftop patio with garden space and BBQ area. The building also offers guest suites for visitors, secure bike storage, visitor parking, and 24 hour concierge service. Thoughtfully designed common areas and modern conveniences enhance everyday living in this boutique-style condominium. Enjoy unbeatable conveniences with transit at your doorstep and groceries, banks, and restaurants just a short walk away. All the benefits of urban living-without the traffic and noise-make this an ideal place to call home. (id:61852)
RE/MAX Your Community Realty
24 Dew Drop Court
Vaughan, Ontario
Welcome to Château de Vaughan! This rare opportunity presents a stunning residence nestled on one of the most private lots in the area, featuring a spacious 8400 Sq ft home on 1.8 acres of wooded land on a quiet court. Ideally situated near top-rated schools, parks, restaurants, and shopping, this 6 bedroom 10 bathroom home combines convenience with tranquility. Featuring a remarkable addition and a full renovation, it exudes a clean, modern elegance throughout. Enjoy expansive bedrooms, an open-concept living and dining area with soaring ceilings, and a spacious gourmet kitchen equipped with high-end appliances, perfect for family gatherings and entertaining. The outdoor space is a haven, boasting an inviting infinity pool, a dedicated entertainment area, sports court, golf simulator, multiple waterfalls, and more. A truly magical place for a family to enjoy and make lasting memories! ***EXTRAS*** On Town water And Well for back up- Inclusion: All Electrical Light fixtures, All window coverings, All existing Kitchen Appliances, Washer and Dryer, 3 Electric Panels, 3 Furnaces, 3 A/C, Generator, Inground Pool and all the pool equipment, *** (id:61852)
RE/MAX Hallmark York Group Realty Ltd.
Bsmt - 1936 Pine Grove Avenue
Pickering, Ontario
Stunning 2 Bedroom Bright Basement Apartment located in Pickering's highly desirable Rouge Valley Highbush neighbourhood. This practical layout boasts a spacious living room and a family-sized kitchen. Freshly painted throughout with abundant natural light from pot lights. Features a separate entrance and is just steps away from Rouge Valley Park, hiking trails, top-rated schools, shopping, and all essential amenities. Minutes to Pickering Town Centre, Hwy 401, Go Station, and much more! (id:61852)
Right At Home Realty
306 - 22 East Haven Drive
Toronto, Ontario
Welcome to Haven on the Bluffs. Bright corner suite featuring 2 bedrooms and 2 full bathrooms. Functional layout with modern kitchen, large windows, and abundant natural light. Balcony access from both bedrooms. Well-maintained building with strong on-site management. Steps to transit, shopping, cafés, restaurants, parks, and everyday amenities. Includes 1 parking space. Approx. 20-minute commute to downtown. Excellent opportunity for comfortable urban living near the Scarborough Bluffs. (id:61852)
Save Max Bulls Realty
616 - 60 Pavane Link Way
Toronto, Ontario
Wow! Gorgeous, Beautifully Layout Spacious 3-Bed, 2-Bath Condo, Renovated & Upgraded! Centrally Located Close To Hwys, Transit, Shopping, Schools. Dining, Grocery. Features Open Concept Kitchen W Quartz Counter Tops, Breakfast Island, Large Walk-In Pantry. Spacious Living Areas, Over-Sized Balcony, Modern & Neutral Decor Throughout. Well Managed Building With Professional, Friendly & Helpful On-Site Property Management. Amenities: Indoor Pool, Fully Equipped Gym, Sauna, Car Wash, Convenience Store. Conveniently Located Close to DVP, Hwy 401, TTC At Doorstep, One Bus To Subway, LRT, Aga Khan Museum & more. Move-in Ready. (id:61852)
Century 21 Leading Edge Realty Inc.
19 Thursfield Crescent
Toronto, Ontario
Come discover this beautifully renovated semi detached home nestled on a RARE AND SPACIOUS 28.69 by 160 foot south lot that bathes the home in natural sunlight and highlights a generous mutual driveway(like private) offering convenience and maneuverability for families and guests with hassle free and dedicated parking for 2 cars right at your doorstep! Thursfield Crescent is an enviable quiet and family friendly location minutes to the newly opened LRT. The main floor living and dining rooms feature an open plan showcasing gleaming hardwood floors, Newer windows, California shutters, potlights, crown moulding, freshly painted with french doors walking out to the expansive rear gardens and deck ideal for that morning coffee or evening bbq. Children, dogs and gardeners alike will adore the extensive green space and fully fenced yard. Chefs, families and entertainers can enjoy the stunning kitchen offering a breakfast island, granite counters, Stainless appliances, bright picture window and plenty of storage. Head upstairs to 3 generous bedrooms featuring superior storage and closet space including wall to wall primary custom bedroom cabinetry, hardwood flooring, picture windows with California shutters and a luxurious renovated 4 piece bathroom with heated flooring. Need more space???? The fully finished lower level with 3 piece bath and separate side entrance offers the opportunity for further recreation and play. Separate laundry, storage and utility rooms add to the enjoyment. Extra bonus space in this detached 9x12 ft separate shed with windows, screen and sliding door, outside tiling , lighting, electricity and heating. This gem of a property is located in a highly sought after community with excellent schools, trails, parks, LRT, shops and dining options combining modern living with ample outdoor space .DONT MISS THIS OPPORTUNITY TO CALL THIS BRIGHT AND SPACIOUS HOUSE YOUR NEW HOME! A+ Home Inspection available. ** OPEN SUN (id:61852)
Bosley Real Estate Ltd.
906 - 1030 Sheppard Avenue W
Toronto, Ontario
*Top Floor 2 Bedroom W/2 Full Bath, Locker, Parking & South Facing Large 16'7" x 4' 7" Balcony W/Unobstructed Panoramic Views Of Toronto Skyline & Downsview Park *Open Concept Living Room W/Walkout To Large Balcony Overlooks Dining Room & Kitchen W/Stainless Steel Appliances, Lot Of Cupboards, Plenty of Granite Counter Space & Large Breakfast Bar *Second Bedroom W/Large Double Closet & Steps To 3 Pc Bath *Large Bright Primary Bedroom W/Brand New Broadloom, Walkout To South Facing Balcony, His/Her Closets & 4 Pc Ensuite W/Laundry *Great Suite, Building & Location, Location, Location *Friendly Concierge & Staff *This Great Suite is On The Top Floor & Is Located On The Same Floor As Rooftop Terrace, Gym, Saunas, Lounge, Billiard & Party Room *Steps To Subway, Parks & Easy Access To Shopping Centre & Highways (id:61852)
Royal LePage Real Estate Services Ltd.
105 - 75 Portland Street
Toronto, Ontario
Welcome To Seventy5 Portland, A Boutique 11 Storey Building In The Heart Of Toronto's King West District. This Spacious 1 Bed, With Walkout To Philippe Starck Designed Terrace, Features 10Ft Exposed Concrete Ceilings, Open Concept Living & Contemporary Kitchen, With Premium Scavolini Cabinetry. 24hr Concierge, Exercise Room & Outdoor Courtyard For Entertaining. Steps To Ttc, Park, Grocery, Shops, Restaurants & More. Low Maintenance Fees. Perfect For A Young Professional Looking For A Starter Condo In One Of Toronto's Most Iconic Buildings & Coveted Neighborhoods. (id:61852)
Century 21 Percy Fulton Ltd.
94 Castlewood Road
Toronto, Ontario
A Fantastic Opportunity! in one of Toronto's Top neighbourhoods, Allenby / Upper Forest Hill. Renovated and Detached Tudor with a two-storey addition offering 2,400+ sq. ft. of living space, 5 versatile rooms, 3 baths, a one of a kind large sunken family room, a separate living and dining room. Renovated kitchen, wooden floorings, finished lower level with separate entrance, 1 legal parking pad and a deep private backyard with a large rear deck-ideal for entertaining and relaxation. Street permit parking available for extra parking spot. Excellent Location: steps to elite public and private schools-Allenby, John Ross Robertson, Lawrence Park Collegiate, Blessed Sacrament, and minutes to Havergal, UCC, TFS, and Crescent. Walk to shops, parks, trails, and TTC. This is a home you don't want to miss! Please note some photos are staged. (id:61852)
Century 21 Miller Real Estate Ltd.
1908 - 36 Olive Avenue
Toronto, Ontario
Amazing Olive Condo! 9 Feet Ceiling. Luxury Modern 2 Bedroom Unit With Large east Facing Windows And Large Balcony, Large Living Room, Floor To Ceiling Windows, Walk Out To A 57 Sf Balcony, Unobstructed East Views. residents enjoy access to 11,000 sq ft of amenities, including a 24-hour concierge, VR sports, playrooms, fitness & yoga studios, and an outdoor terrace with BBQ. 5 Minutes Walk To Finch Subway Station And 24 Hours Bus Service. Asian Restaurants, Supermarkets, Pharmacy, Community Center, Schools, Library. Students And New Immigrants Are Welcome! (id:61852)
Bay Street Group Inc.
57 Union Boulevard
Wasaga Beach, Ontario
Welcome to 57 Union Blvd in the desirable Sunnidale Community of Wasaga Beach. This beautifully upgraded Parkland 2 Model offers approximately 1,446 sq. ft. of thoughtfully designed living space with a bright, open-concept layout and a sun-filled west-facing exposure. The main level features stylish laminate and tile flooring, elegant iron pickets, and a customized kitchen and dining layout ideal for everyday living and entertaining. The modern kitchen is equipped with quartz countertops, a breakfast island, stainless steel GE appliances, a microwave hood fan, and a water line to the refrigerator. Upstairs, enjoy the convenience of a dedicated laundry room with a full-size LG washer and dryer and laundry sink. The spacious primary bedroom includes generous closet space and a private ensuite featuring comfort-height countertops and a full glass shower. Additional bedrooms are well-sized with ample storage. The unfinished basement offers 200-amp service, a cold cellar, and two large egress windows providing excellent natural light, perfect for future living space potential. The garage includes direct access to the backyard for added convenience. Located in a growing, family-friendly neighbourhood, this home is close to parks, walking trails, and top local amenities. Families will appreciate proximity to nearby elementary and secondary schools, while commuters and lifestyle seekers will enjoy easy access to grocery stores, shopping, restaurants, and entertainment. Just minutes from the sandy shores of Wasaga Beach, the town centre, casino, and waterfront activities, this property offers the perfect balance of comfort, convenience, and recreation. A fantastic opportunity to lease this move-in-ready home in one of Wasaga Beach's most sought-after communities. (id:61852)
RE/MAX Premier Inc.
