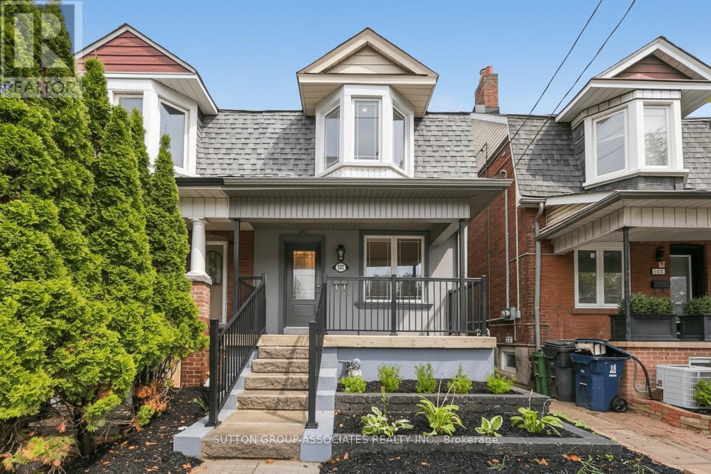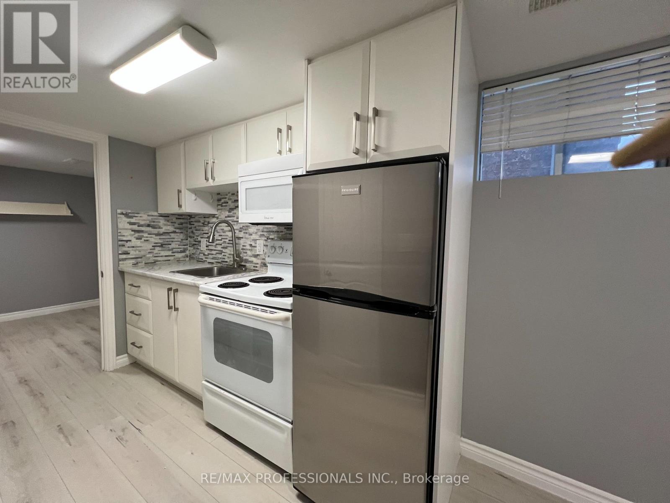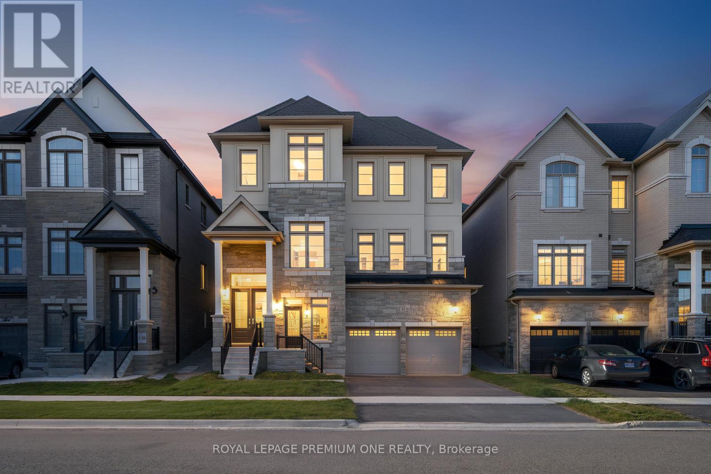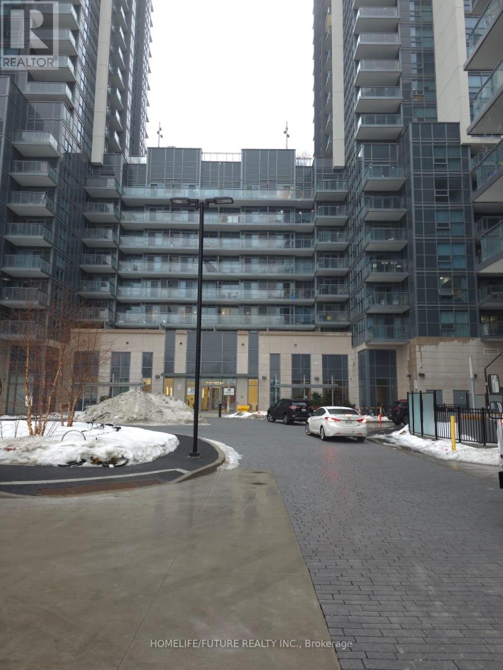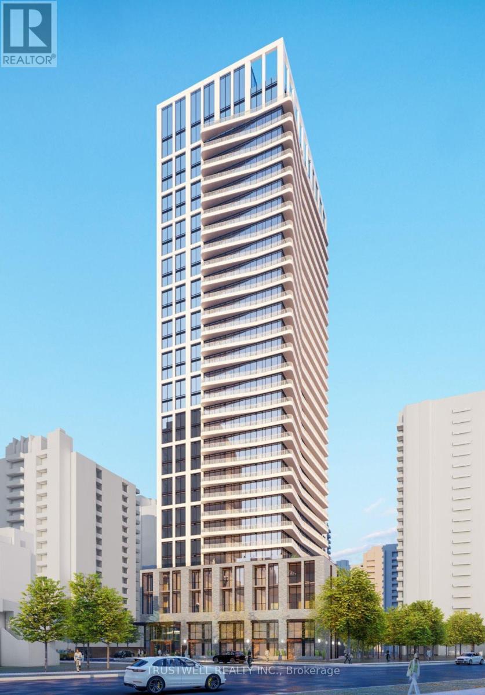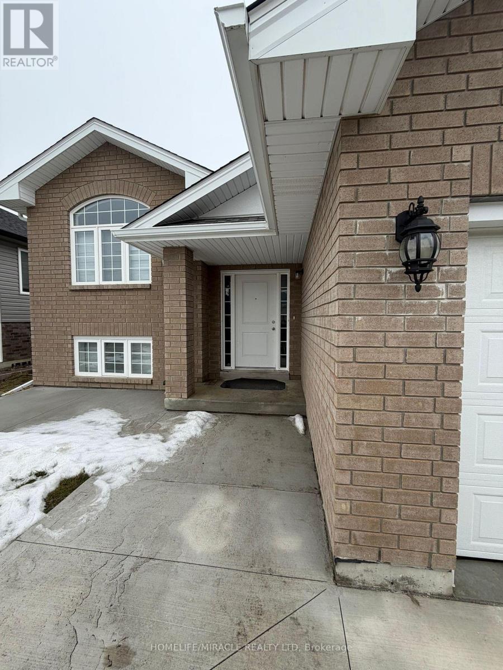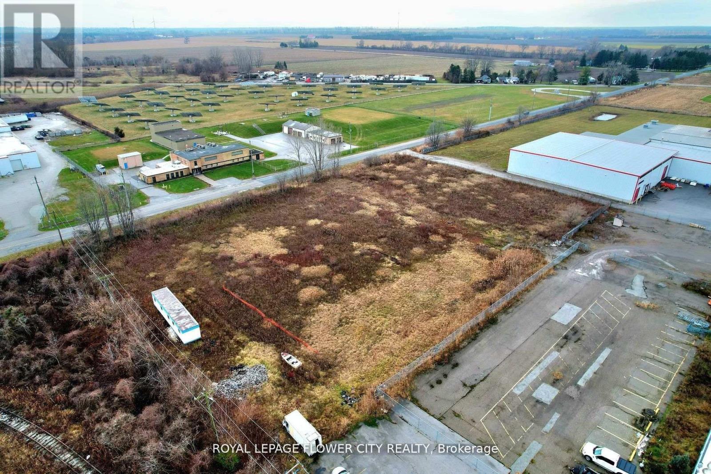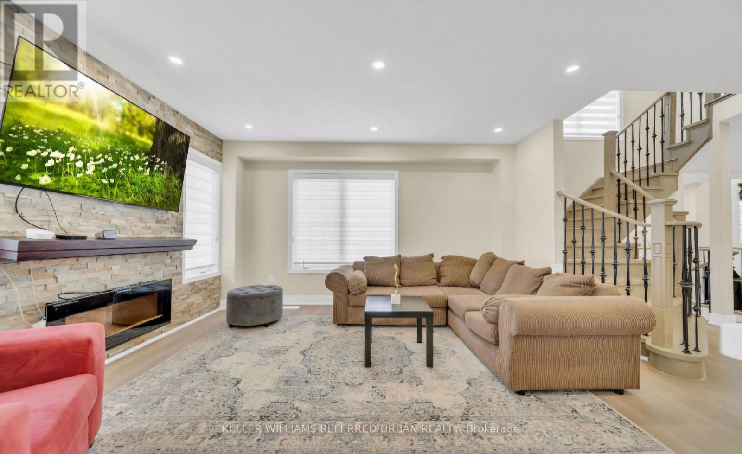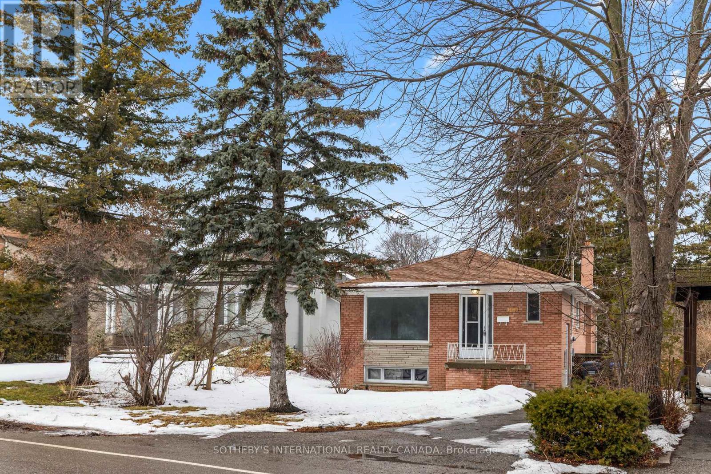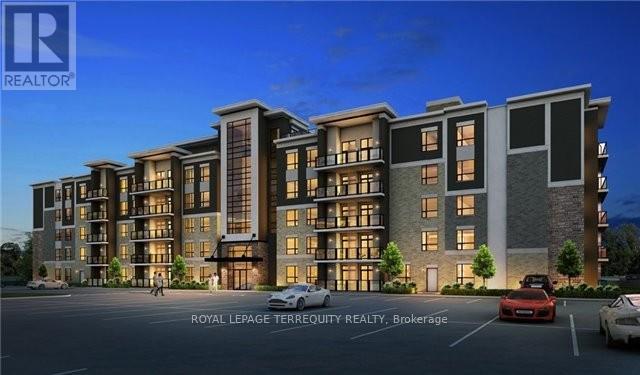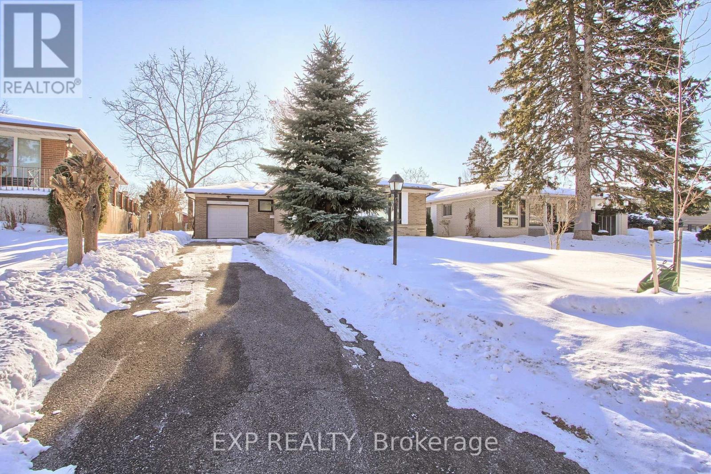1 - 701 Dupont Street
Toronto, Ontario
Experience Modern Convenience, Luxury, And Comfort In This Spacious Suite Ideally Located Between Dovercourt Village, The Annex, And Wychwood. It Features Two Large Bedrooms And Open Concept Living Seamlessly Connected To A Chef's Kitchen With Stainless Steel Appliances, Complete With A Sun Filled Balcony And On Site Laundry Room. Unit Utilities Package Available For An Additional $100.00 Monthly. (id:61852)
Sutton Group-Associates Realty Inc.
A - 53 Regent Road
Toronto, Ontario
Fully renovated and beautiful 1 bedroom lower unit. Be the first to live there after the renovations. All Included in rent: water, Heat/AC, Hydro. Ensuite laundry. Also unit B is for lease, in case 2 friends want to live close, but in separate units. 1 drive parking space. Amazing location: near Costco, Yorkdale Mall, Close To Transit, Parks, Restaurants, Highway And Shopping. (id:61852)
RE/MAX Professionals Inc.
44 James Walker Avenue
Caledon, Ontario
One of the best remaining lots in the prestigious Castles of Caledon community - a rare chance to secure premium Caledon East living. Introducing the "Stirling" Model - a masterfully crafted residence offering approx. 3,875 sq. ft. of bright, open-concept luxury. From the moment you arrive, the double-door entry and architectural presence set the tone. Inside, oversized windows pour natural light into every corner, enhancing the home's warm, inviting flow. The spacious family room, anchored by a stylish fireplace, creates the perfect backdrop for everyday living and memorable family nights. Premium hardwood flooring spans both the main and second levels, elevating the home's modern aesthetic. The large eat-in kitchen features a generous breakfast area and center island - the true heart of the home and an ideal gathering spot for hosting, dining, and connecting. Upstairs, the primary suite is a private retreat with hardwood floors, a spa-inspired 5-piece ensuite, and two walk-in closets. All additional bedrooms are generously sized, offering comfort and flexibility for a growing family. And for multi-generational living or future income potential? The basement is in-law suite ready, complete with its own private entrance - a rare advantage in this community. A premium Mosaik Homes build on a premium Caledon East lot - the Stirling Model delivers scale, craftsmanship, and next-level family living, all supported by full Tarion protection. (id:61852)
Royal LePage Premium One Realty
630 - 20 Meadowglen Place
Toronto, Ontario
Welcome To This Beautifully Designed 1+1 Bedroom Condo Offering The Perfect Blend Of Modern Style And Everyday Comfort. Thoughtfully Laid Out To Maximize Space And Functionality, This Unit Features Exquisite Finishes And A Versatile Den-Ideal For A Home Office, Guest Space, Or Additional Living Area.Enjoy An Impressive Collection Of Resort-Style Amenities, Including A Stunning Rooftop Terrace With Pool And BBQ Area, Fully Equipped Fitness And Yoga Studio, Elegant Party And Dining Rooms, Business Lounge, Private Theatre, And 24-Hour Concierge Service.Ideally Situated In A Highly Desirable Neighbourhood, This Prime Location Offers Convenient Access To Highway 401, Centennial College, University of Toronto Scarborough, Scarborough Health Network - Centenary Hospital, Schools, Shopping, And Parks. (id:61852)
Homelife/future Realty Inc.
2011 - 36 Olive Avenue
Toronto, Ontario
Location, Location, Location! Yonge & Finch - Brand New at Olive Residences. Welcome to this brand new, never-lived-in 1+Den suite at Olive Residences, perfectly situated at the vibrant intersection of Yonge & Finch in Toronto. This thoughtfully designed unit features a spacious 1-bedroom plus den layout, ideal for a home office or guest space. Enjoy modern finishes, an open-concept living area, sleek kitchen with premium appliances, and floor-to-ceiling windows offering abundant natural light. Residents enjoy 5-star amenities including: State-of-the-art fitness center. Elegant party room & lounge24-hour concierge, Rooftop terrace, Guest suites. Steps to Finch Subway Station, restaurants, shopping, parks, and top-rated schools. Easy access to highways and transit makes commuting effortless. An exceptional opportunity to live in one of North York's most sought-after communities. (id:61852)
Trustwell Realty Inc.
53 - 135 Belmont Drive
London South, Ontario
Welcome to this beautifully renovated 3-bedroom, 2.5-bathroom townhome nestled in a charming, family-friendly neighbourhood. Offering a perfect blend of modern style and comfort, this completely carpet-free home features a stunning new kitchen with brand-new 2024 stainless steel appliances, complemented by new flooring, and elegant hardwood stairs throughout the main levels. You will enjoy total peace of mind with the newly installed (2024) AC, furnace, and HVAC systems. The fully finished basement expands your living space with a versatile recreation room, laundry room, and a pristine 3-piece bathroom, while the private, fully fenced back patio offers a quiet outdoor retreat. Exceptionally well-connected, this property is located just minutes from all amenities, downtown, and Highway 401. Please note that the property is currently tenanted, but will be completely vacant and ready for new occupants by the end of April. (id:61852)
Exp Realty
395 Magnolia Lane
Lakeshore, Ontario
Beautifully maintained newer home in desirable Belle River (Lakeshore).Offering 3 spacious bedrooms and 2 full washrooms, this bright and well-kept property is move-in ready. Features include a fully built deck and concrete driveway. Conveniently located in a family-friendly community close to schools, parks, shopping, and Lake St. Clair. A perfect blend of comfort, location, and lifestyle. Call Agent for more info - Vipin Choudhary at 437-990-6411 (id:61852)
Homelife/miracle Realty Ltd
15 Mason Street
Chatham-Kent, Ontario
GREAT VALUE - PRICE TO SELL - 3.055 Acre Area Service Land. Beautiful Vacant Industrial Land For All Your Industrial Needs Surrounded By Industries - Ideal For Gas Station, Truck Yard, Truck Terminal, Warehousing, Car Repair, Automobile Body Shop, Automobile & Service Establishment, Car Wash, Commercial School, Courier Service, Factory Outlet, Dry Cleaning, Eating Establishment, Gas Bar, Builder Supply Yard, Animal Grooming, Call Centre, Nursery, Public Storage, Rental Establishment, Service & Repair Shop, Storage Facility for Farm Use, Industrial Mall, Asphalt & Concrete Batching Plant, Office & Many More... Opportunity.,.. Fully Fenced & Secured, Paved Driveway, Near All Major Shopping Mall & All Amenities. Lots of Potential. Close to Shopping Manufacturing & Much More.....Uses Permitted: No person shall, within any MI Zone, use any lot or erect, alter or use any building o structure for any purpose except one or more of the following uses, namely:-Agricultural Implements Sales & Service Establishment, Animal Grooming, Asphalt, Concrete Batching Plant, Assembly Hall, Automobile Body Shop, Automobile Repair Shop, Automobile Sales, Service Establishment, Automobile Service Station, Builder's Supply Yard, Bulk Fuel Storage, Call Centre, Car Wash, Automatic, Car Wash, Manual, Commercial Entertainment , Recreational Establishment, Commercial School, Construction/Industrial Equipment Sales, Service Establishment, Contractor's Yard, Courier Service, Dry Cleaning Establishment, Eating Establishment,Eating Establishment - Drive-in,Eating Establishment - Take-out,Factory Outlet,Garage, Public, Gas Bar,Grain Elevator or other Storage Facility for Farm Produce,Industrial Mall,Industrial Use-which is not noxious,Laboratory or Scientific Research Facility,Nursery, Office, Public Storage) Rental Establishment,Service or Repair Shop,Service Trade Establishment, Taxi Establishment, Towing Establishment, Train Depot, Truck Terminal, Warehouse, & so on. (id:61852)
Royal LePage Flower City Realty
14 Andover Drive
Woolwich, Ontario
Welcome to 14 Andover Drive, a well-cared-for home set on a desirable corner lot in a peaceful, established neighbourhood. This spacious two-level residence offers four generously sized bedrooms and three full bathrooms, creating a comfortable and versatile layout suited for a variety of lifestyles.Inside, you'll find bright, open living spaces, a well-appointed kitchen, and contemporary finishes throughout-perfect for both everyday living and entertaining. The private, fully fenced backyard provides a great outdoor retreat, while the attached garage adds everyday convenience.Ideally located close to parks, quality schools, shopping, and public transit, this home offers the perfect blend of comfort, space, and accessibility. A fantastic leasing opportunity for anyone seeking a well-maintained home in a welcoming community. (id:61852)
Keller Williams Referred Urban Realty
Upper - 957 Beechwood Avenue
Mississauga, Ontario
3 bedroom bungalow (main floor )located in a peaceful family oriented neighbourhood. Laminate floor, natural light stainless steel appliance's, and it is close to all amenities, shopping, transit, highway, Port credit GO, just a 2 minute walk to the lake. (id:61852)
Sotheby's International Realty Canada
321 - 630 Sauve Street
Milton, Ontario
Welcome to the sought-after Beaty neighbourhood! This spacious and beautifully maintained 2- bedroom, 2-bathroom condo offers modern living with comfort and convenience in mind. Featuring 9-foot ceilings and oversized windows, this bright open-concept layout is filled with natural light, creating a warm and inviting atmosphere throughout. The modern kitchen is equipped with stainless steel appliances and seamlessly overlooks the generous living and dining area-perfect for entertaining or relaxing at home. Step out from the living room onto your private, ravine facing balcony, ideal for morning coffee or evening unwinding. The primary bedroom retreat boasts a walk-in closet and a 4-piece ensuite, while the second bedroom offers flexibility for guests, a home office, or growing families. Enjoy the convenience of one underground parking space, visitor surface parking, and fantastic building amenities including a fully equipped exercise room, party room, and stunning rooftop terrace. Ideally located on Sauve Street directly across from Irma Coulson Public School, and just minutes to parks, shopping, Milton Transit, the GO Train, and quick access to Hwy 401. This exceptional condo is perfect for first time buyers, professionals, downsizers, or small families seeking style, space, and a prime location. A wonderful opportunity to own in one of Milton's most desirable communities! Original Tenants From 2018 Willing To Stay. Images are virtually staged so not to show tenants personal belongings. (id:61852)
Royal LePage Terrequity Realty
1070 Franconia Drive
Mississauga, Ontario
Welcome to 1070 Franconia Drive-an inviting home nestled in a desirable neighborhood where nature, comfort, and style blend seamlessly. As you arrive, you'll appreciatethe elegant curb appeal, landscaped front yard, an extended driveway that accommodates up to five cars, and an oversized garage. Situated on aunique pie-shaped lot that widens to about 61 feet in the back, this property offers mature trees and a spacious, private backyard in one of thecity's most sought-after neighborhoods. With approximately 2,500 sq. ft. of living space on a quiet, sidewalk-free street, this home truly standsout.The main floor invites you to a fluid open-concept design that effortlessly connects the living room, dining area, and a stunning modernkitchen. With hardwood floors throughout, oversized windows, and warm contemporary finishes, the atmosphere is both inviting and ideal foreveryday living and entertaining. The thoughtfully designed kitchen features a breakfast island, ample cabinetry, and outstandingfunctionality.The main level comprises three generous bedrooms, including a serene primary retreat with a private ensuite bathroom and directaccess to a large deck overlooking the expansive private backyard. Two additional bedrooms are discreetly located away from the main livingareas, providing added privacy, and are conveniently served by a full bathroom-ideal for family living.A separate side entrance off the kitchenoffers exceptional versatility, leading to a welcoming lower level with high ceilings, kitchen space, spacious media and game rooms, a four-piecebath, and two large rooms suitable for bedrooms or home offices-ideal for guests, extended family, or flexible living arrangements. (id:61852)
Exp Realty
