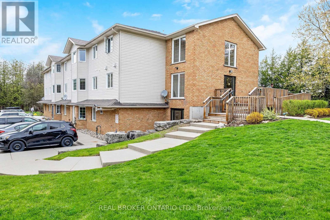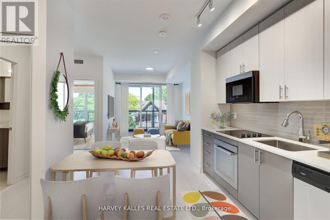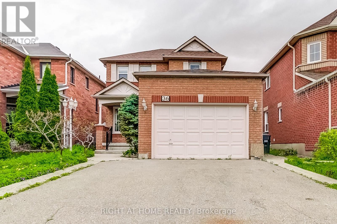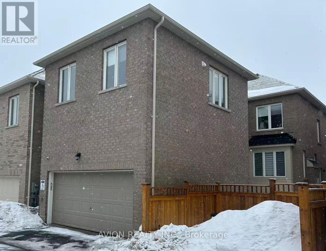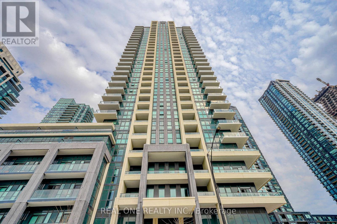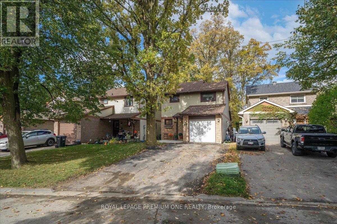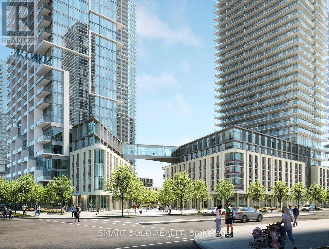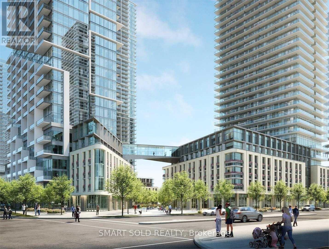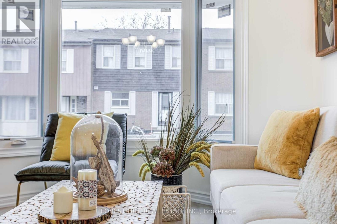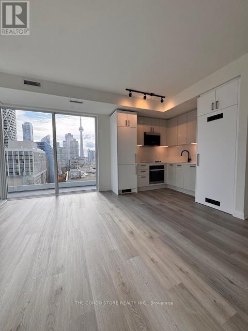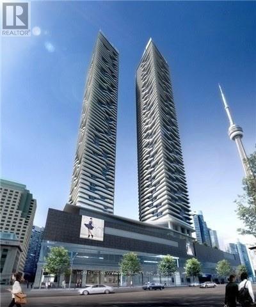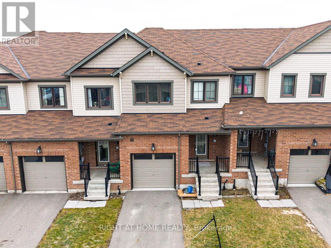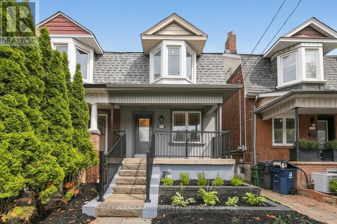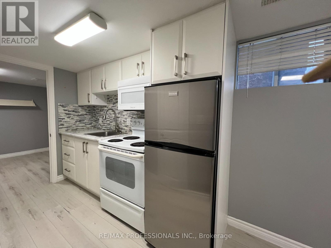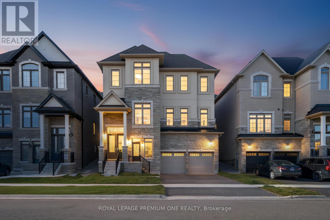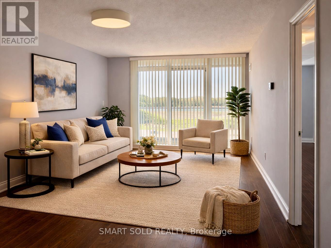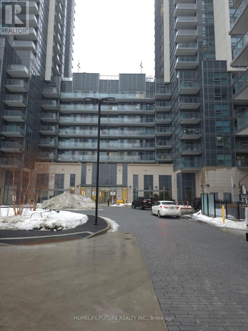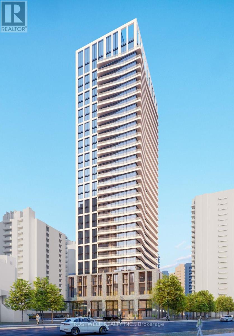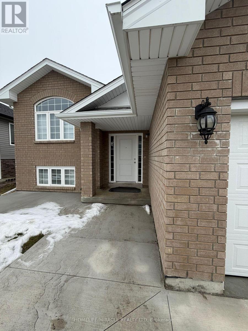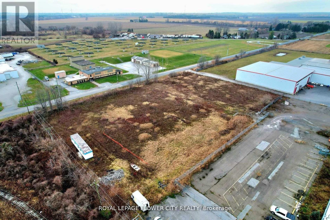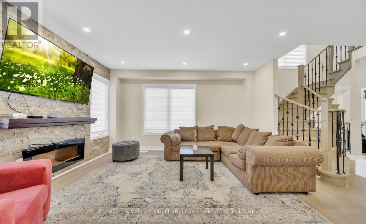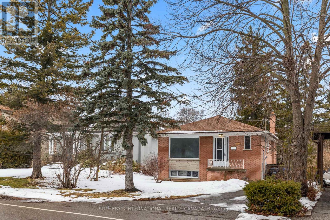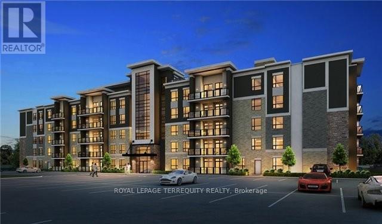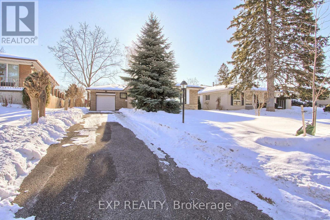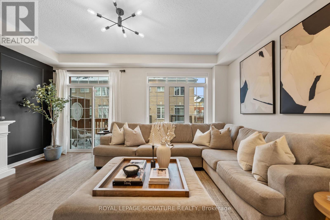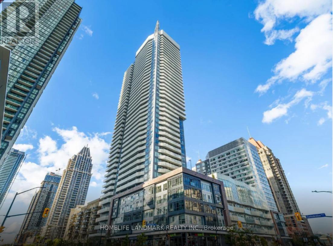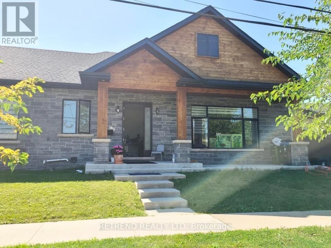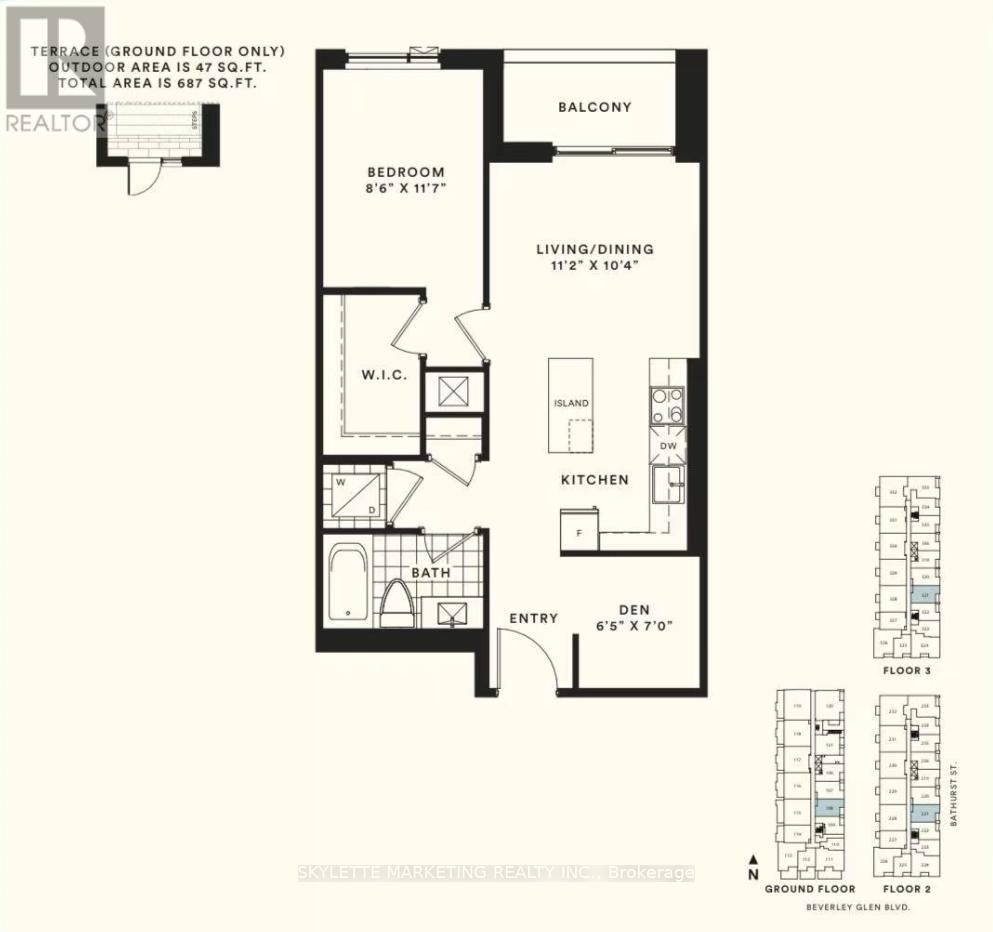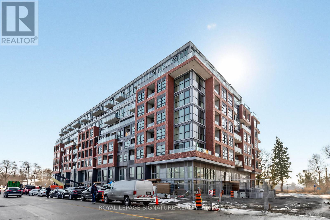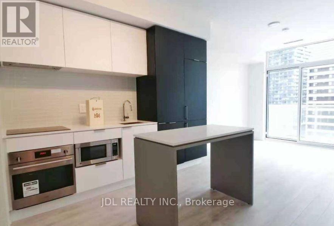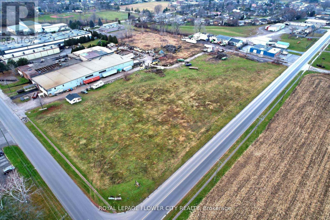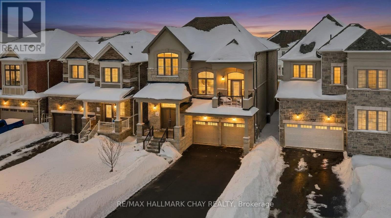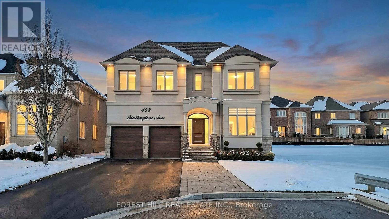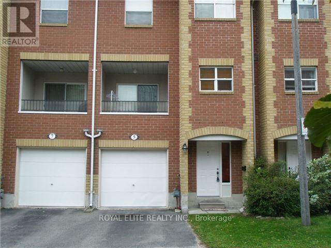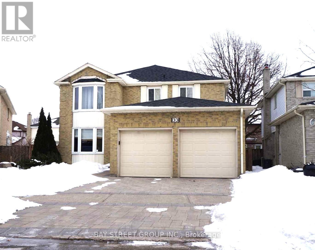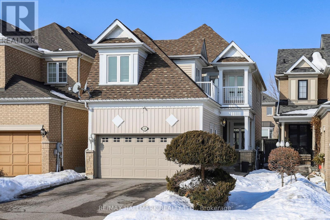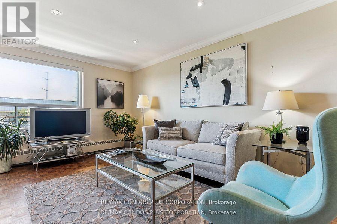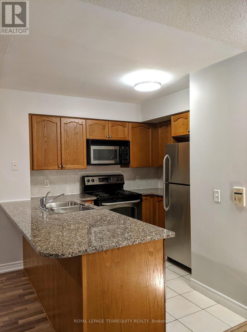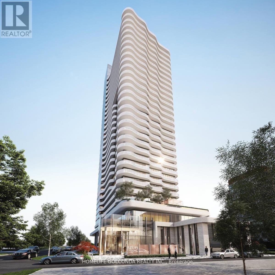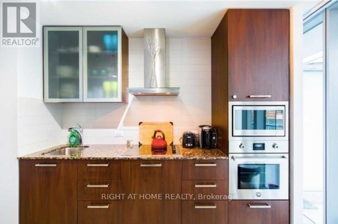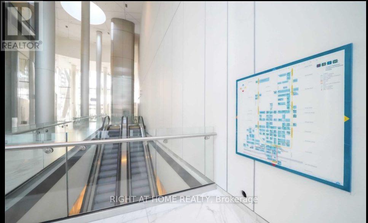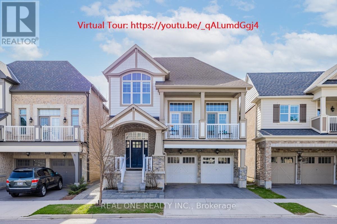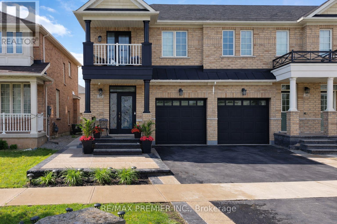203 - 264 Alma Street
Guelph/eramosa, Ontario
Wow what a beauty!! First time buyers? Sizing down?.... This is a terrific unit for you. Located in the heart of charming Rockwood, walking distance to shops, schools, and parks this sweet unit could be just what you are looking for. An excellent value, this condo apartment was professionally renovated by the property developer in 2022 and features quality upgrades and updates. Lovely modern kitchen with quartz countertops and small breakfast style eating nook, quality laminate flooring throughout, new bath, owned gas hot water tank, brand new wall mounted Air-conditioning unit, and energy efficient water furnace, all beautifully maintained in this spotless unit. This small building has only 18 units and owners share a great sense of community and quiet enjoyment of the building and neighbourhood! There is terrific natural lighting too, as this unit faces the southwest. It's Light and bright even on those rainy days. This unit enjoys a desirable location in the building on the 'walk-in' level' from the main entrance. In addition, the seller has secured a reservation for a 2nd parking space - cost to be negotiated - not included in the listing price. (id:61852)
Real Broker Ontario Ltd.
615 - 415 Main Street
Hamilton, Ontario
Come home to Westgate, Boutique Condo Suites. This 1 Bedroom + Den, 1 Bathroom suite offers 567 sq ft of interior space plus a 25 sq ft balcony, ready to move in . A grand lobby welcomes you, equipped with modern conveniences such as high speed internet & main & parcel pickup. The building's enviable amenities include convenient dog washing station, community garden, rooftop terrace with study rooms, private dining area & a party room. Also on the rooftop patio, find shaded outdoor seating & gym. Living at the Gateway to downtown, close to McMaster University and on midtown's hustling Main St means discovering all of the foodie hot spots on Hamilton's restaurant row. Weekends fill up fast with Farmer's Markets, Art Gallery walks, hikes up the Escarpment, breathtaking views. This is city living at its finest. Getting around is easy, walk, bike or take transit. Connect to the entire city and beyond. With a local transit stop right outside your door, a Go Station around the corner, close to main street. For those balancing work and study, the building provides study rooms and private dining areas, ideal for focused tasks or collaborative sessions. Westgate condos in Hamilton offers an array of modern amenities designed to cater to the diverse needs of professionals and students alike. Residents can maintain an active lifestyle in the state-of-the-art fitness studio and dedicated yoga/tanning spot on roof top patio. Parking spot is available for purchase. Bulk Internet $25.00. (id:61852)
Harvey Kalles Real Estate Ltd.
36 Mapleshade Drive W
Brampton, Ontario
Beautifully renovated 3-bedroom detached home available for lease in a quiet Brampton neighborhood. This bright, modern home features an updated kitchen with stainless steel appliances, refreshed bathrooms, spacious bedrooms, and a private driveway with a large backyard. Close to schools, shopping, transit, and major highways. Offered at a great price and available immediately. (id:61852)
Right At Home Realty
Coach House - 542 Whites Hill Avenue
Markham, Ontario
Bright and Cozy 2-Bedroom Coach House for Lease in Markham's Prestigious Cornell Neighborhood. This modern, self-contained residence features a private entrance, a sun-filled open-concept layout, two spacious bedrooms, and a full bathroom. Residents will enjoy the convenience of on-site laundry and one dedicated surface parking spot. Ideally situated just minutes from the Cornell Community Centre, Markham Stouffville Hospital, scenic walking trails, and local amenities, this home offers an excellent balance of privacy and urban convenience. High-speed internet is included in the rent. (id:61852)
Avion Realty Inc.
422 - 4055 Parkside Village Drive
Mississauga, Ontario
Bright Corner Suite, 2Bed+Den, Two 4Pcs Washrooms, Huge Balcony Around Corner. Over 900 Inside Living Space. Super Bright With Down To Floor Windows. Laminate Floor Throughout. Primary Bedroom With Ensuite & Huge Closet, Beautiful Kitchen With Granite Countertop, Backsplash And S/S Appliances. Top Of The Line Amenities Including Huge Gym. Walk To Celebration Square, Sq One Mall, Sheridan College, Central Library, Go Bus Terminal & Mississauga Transit. (id:61852)
Real One Realty Inc.
30 Mitchell Avenue
Brampton, Ontario
For Those Looking For Incredible Value Within A Truly Unique Pocket, This Gorgeous Detached Property Is The Perfect Starter Home To Grow Your Family Roots! Comfortably Nestled Within A Charming And Quiet Street, While Surrounded By Parks & Mature Trees, 30 Mitchell Ave Is Where Your Dream First Home Becomes A Reality! Step Inside And Experience A Stunning Open Concept Main Living Space, Fully Wrapped In Ample Natural Light & Layered Perfectly W/ Rich Hardwood Floors Throughout! Enjoy A Super Spacious Kitchen Loaded With Extensive Storage & Stainless Steel Appliances, Large Dining Area Perfect For Hosting, 3 Great Sized Bedrooms Upstairs All With Large Closets & Windows, Upgraded 5 Pc Bathroom & Bonus Fully Finished Basement! This Stunning Home In Sought After Heart Lake West Also Boasts Impressive Yard Space - Great Sized Backyard Retreat + Tons Of Parking On The Large Driveway! Don't Miss This Amazing Home! (id:61852)
Royal LePage Premium One Realty
1807 - 1000 Portage Parkway
Vaughan, Ontario
Luxurious 1 Bedroom + 1 Den (Fits A Full-Size Bed With A Door) And 2 Full Baths In The Heart Of Vaughan. Includes 1 Parking And 1 Locker. This Bright, Open-Concept Layout Features A Desirable South Exposure, 9-Foot Ceilings, And Floor-To-Ceiling Windows That Fill The Space With Natural Light. Enjoy Laminate Flooring Throughout, Granite Countertops, And A Spacious Living Area With Walkout To A Large Balcony Offering Stunning, Unobstructed Views. The Versatile Den Is Ideal As A Second Bedroom Or Private Home Office. Prime Location Within Walking Distance To VMC Subway Station And Viva Bus Hub, Just 7 Minutes By Subway To York University. Quick 2-Minute Drive To Highways 7, 400, And 407. Only 7 Minutes To Canada's Wonderland And 20 Minutes To Pearson International Airport. (id:61852)
Smart Sold Realty
1807 - 1000 Portage Parkway
Vaughan, Ontario
Luxurious 1 Bedroom + 1 Den (Fits A Full-Size Bed With A Door) And 2 Full Baths In The Heart Of Vaughan. Includes 1 Parking And 1 Locker. This Bright, Open-Concept Layout Features A Desirable South Exposure, 9-Foot Ceilings, And Floor-To-Ceiling Windows That Fill The Space With Natural Light. Enjoy Laminate Flooring Throughout, Granite Countertops, And A Spacious Living Area With Walkout To A Large Balcony Offering Stunning, Unobstructed Views. The Versatile Den Is Ideal As A Second Bedroom Or Private Home Office. Prime Location Within Walking Distance To VMC Subway Station And Viva Bus Hub, Just 7 Minutes By Subway To York University. Quick 2-Minute Drive To Highways 7, 400, And 407. Only 7 Minutes To Canada's Wonderland And 20 Minutes To Pearson International Airport. (id:61852)
Smart Sold Realty
75 - 20 Brimwood Boulevard
Toronto, Ontario
** Most Affordable ** Rarely Offered ** 4 Brs 4 Bathroom Sun-Filled Townhome Nestled In Desirable Brimley Woods * Back To Sunny Private Ravine *1500 Sqft + Finished Basement * 2114 Sqft Of Total Living Space * $$$ Spent In Renovation (2022 and 2026): Fresh Painting, Laminate Floor On Main & 2nd Floor, Windows & Sliding Door(2020), A/C(2025). Newer Roof & Furnace * Spacious Primary Bedroom W/3Pc Ensuite O/Looking Ravine * Sep Entrance Finished Basement W/2 Bedrooms For Potential Income * Very Low Maintenance Fee($390/Month) * Underground Double Car Exclusive Parking Spot Is Right Outside The Basement Entrance * Steps To Brimley Rd, Library, Schools, Transit, Restaurants & Shopping Mall * Super Convenience Location! (id:61852)
Forest Hill Real Estate Inc.
1605 - 380 Dundas Street W
Toronto, Ontario
Welcome to the Brand New Artistry Building!Discover urban living at its finest in this stunning 3 bedroom, 2 Bathroom unit perfectly located in the heart of downtown Toronto. Nestled in one of the city's most vibrant and culturally rich neighbourhoods, this bright and beautifully designed unit offers the perfect blend of comfort, convenience, and contemporary style.Step into a spacious open-concept layout featuring floor-to-ceiling windows, sleek modern finishes. The chef-inspired kitchen boasts stainless steel appliances, quartz countertops, and storage-ideal for both everyday living and entertaining. All While Enjoying the South City views of The CN Tower.The Two stylish full bathrooms with premium fixtures completes the space.Take advantage of unparalleled access to everything the city has to offer. Parking Included. No Smoking. (id:61852)
The Condo Store Realty Inc.
7006 - 88 Harbour Street
Toronto, Ontario
Luxury Famous Condo At Harbour Plaza Near Waterfront! Unblocked Beautiful Lake + City View! 9' Ceiling, Practical Layout, Open Concept, Split 2 Bedrooms. Clean & Cozy. Well Kept. Wood Flooring Throughout. Modern Finishing, S/S Appliances, Kitchen Island, Quartz Counter Top. Large Balcony. Indoor Pool, Media Rm, Recreation Rm, 24hr Concierge. Direct Access To Path, Union Station, ACC, TTC. Close To Rogers Centre, CN Tower, Financial & Entertainment District. Minute To DVP. Very Convenient & Comfortable for City Living! (id:61852)
Homelife New World Realty Inc.
121 Scarletwood Street
Hamilton, Ontario
Freehold townhouse living with no monthly fees, no extra costs, and a premium deep lot with a private backyard and no neighbors at the back-an excellent alternative to condo townhouses. This well-maintained Stoney Creek home offers immediate possession, thoughtful updates, and strong value for buyers seeking space, privacy, and ownership without ongoing fees.Ideally located close to schools, parks, dining, big-box and local shopping, walking distance to transit, and with easy highway access, this vacant home is truly move-in ready. Fresh paint, all-new carpet throughout, and a new garage door opener create a clean, welcoming first impression.The main entrance and kitchen feature durable tile flooring, bathrooms are tiled for easy maintenance, and a hardwood staircase adds warmth and character. The living room and upper level are finished with new carpet, offering a comfortable and cohesive layout well suited for first-time buyers, professionals, or downsizers seeking low-maintenance living without condo fees.The chef-inspired kitchen includes granite countertops, stainless steel appliances, a gas stove, above-range microwave, dishwasher, and undermount sink, opening to the dining and living areas for everyday living and entertaining.Upstairs offers three well-sized bedrooms, including a primary bedroom with ensuite, along with the convenience of second-floor laundry.A standout feature is the fully fenced private backyard with no neighbors behind, new fencing completed in 2025, and a rear backdoor entry providing easy access for lawn care, gardening, and outdoor storage.Located in a sought-after Stoney Creek neighbourhood, this freehold townhouse delivers privacy, space, and flexibility-without monthly condo fees or restrictions. Simply unpack and enjoy. (id:61852)
Right At Home Realty
1 - 701 Dupont Street
Toronto, Ontario
Experience Modern Convenience, Luxury, And Comfort In This Spacious Suite Ideally Located Between Dovercourt Village, The Annex, And Wychwood. It Features Two Large Bedrooms And Open Concept Living Seamlessly Connected To A Chef's Kitchen With Stainless Steel Appliances, Complete With A Sun Filled Balcony And On Site Laundry Room. Unit Utilities Package Available For An Additional $100.00 Monthly. (id:61852)
Sutton Group-Associates Realty Inc.
A - 53 Regent Road
Toronto, Ontario
Fully renovated and beautiful 1 bedroom lower unit. Be the first to live there after the renovations. All Included in rent: water, Heat/AC, Hydro. Ensuite laundry. Also unit B is for lease, in case 2 friends want to live close, but in separate units. 1 drive parking space. Amazing location: near Costco, Yorkdale Mall, Close To Transit, Parks, Restaurants, Highway And Shopping. (id:61852)
RE/MAX Professionals Inc.
44 James Walker Avenue
Caledon, Ontario
One of the best remaining lots in the prestigious Castles of Caledon community - a rare chance to secure premium Caledon East living. Introducing the "Stirling" Model - a masterfully crafted residence offering approx. 3,875 sq. ft. of bright, open-concept luxury. From the moment you arrive, the double-door entry and architectural presence set the tone. Inside, oversized windows pour natural light into every corner, enhancing the home's warm, inviting flow. The spacious family room, anchored by a stylish fireplace, creates the perfect backdrop for everyday living and memorable family nights. Premium hardwood flooring spans both the main and second levels, elevating the home's modern aesthetic. The large eat-in kitchen features a generous breakfast area and center island - the true heart of the home and an ideal gathering spot for hosting, dining, and connecting. Upstairs, the primary suite is a private retreat with hardwood floors, a spa-inspired 5-piece ensuite, and two walk-in closets. All additional bedrooms are generously sized, offering comfort and flexibility for a growing family. And for multi-generational living or future income potential? The basement is in-law suite ready, complete with its own private entrance - a rare advantage in this community. A premium Mosaik Homes build on a premium Caledon East lot - the Stirling Model delivers scale, craftsmanship, and next-level family living, all supported by full Tarion protection. (id:61852)
Royal LePage Premium One Realty
803 - 253 South Park Road
Markham, Ontario
Welcome to this spacious and thoughtfully designed suite in the highly sought-after Eden Tower 1. Offering 758 sq. ft. of well-utilized interior space plus an expansive 116 sq. ft. balcony, this 1+1 bedroom, 2-bathroom residence delivers exceptional comfort and functionality. The versatile den, enclosed with French doors, is ideal as a second bedroom or a private home office. The modern open-concept living and dining area creates a bright and inviting atmosphere, complemented by stylish laminate flooring throughout for a clean, contemporary finish. A rare feature for a unit of this size, two full bathrooms provide added convenience and flexibility. In-suite laundry further enhances everyday practicality. Please note: No locker included. Residents enjoy top-tier building amenities including a 24-hour concierge, fully equipped fitness center, party room, and more. Ideally located just minutes from Highways 404 & 407, VIVA transit, restaurants, and shopping - perfect for commuters and lifestyle-focused buyers alike. (id:61852)
Smart Sold Realty
630 - 20 Meadowglen Place
Toronto, Ontario
Welcome To This Beautifully Designed 1+1 Bedroom Condo Offering The Perfect Blend Of Modern Style And Everyday Comfort. Thoughtfully Laid Out To Maximize Space And Functionality, This Unit Features Exquisite Finishes And A Versatile Den-Ideal For A Home Office, Guest Space, Or Additional Living Area.Enjoy An Impressive Collection Of Resort-Style Amenities, Including A Stunning Rooftop Terrace With Pool And BBQ Area, Fully Equipped Fitness And Yoga Studio, Elegant Party And Dining Rooms, Business Lounge, Private Theatre, And 24-Hour Concierge Service.Ideally Situated In A Highly Desirable Neighbourhood, This Prime Location Offers Convenient Access To Highway 401, Centennial College, University of Toronto Scarborough, Scarborough Health Network - Centenary Hospital, Schools, Shopping, And Parks. (id:61852)
Homelife/future Realty Inc.
2011 - 36 Olive Avenue
Toronto, Ontario
Location, Location, Location! Yonge & Finch - Brand New at Olive Residences. Welcome to this brand new, never-lived-in 1+Den suite at Olive Residences, perfectly situated at the vibrant intersection of Yonge & Finch in Toronto. This thoughtfully designed unit features a spacious 1-bedroom plus den layout, ideal for a home office or guest space. Enjoy modern finishes, an open-concept living area, sleek kitchen with premium appliances, and floor-to-ceiling windows offering abundant natural light. Residents enjoy 5-star amenities including: State-of-the-art fitness center. Elegant party room & lounge24-hour concierge, Rooftop terrace, Guest suites. Steps to Finch Subway Station, restaurants, shopping, parks, and top-rated schools. Easy access to highways and transit makes commuting effortless. An exceptional opportunity to live in one of North York's most sought-after communities. (id:61852)
Trustwell Realty Inc.
53 - 135 Belmont Drive
London South, Ontario
Welcome to this beautifully renovated 3-bedroom, 2.5-bathroom townhome nestled in a charming, family-friendly neighbourhood. Offering a perfect blend of modern style and comfort, this completely carpet-free home features a stunning new kitchen with brand-new 2024 stainless steel appliances, complemented by new flooring, and elegant hardwood stairs throughout the main levels. You will enjoy total peace of mind with the newly installed (2024) AC, furnace, and HVAC systems. The fully finished basement expands your living space with a versatile recreation room, laundry room, and a pristine 3-piece bathroom, while the private, fully fenced back patio offers a quiet outdoor retreat. Exceptionally well-connected, this property is located just minutes from all amenities, downtown, and Highway 401. Please note that the property is currently tenanted, but will be completely vacant and ready for new occupants by the end of April. (id:61852)
Exp Realty
395 Magnolia Lane
Lakeshore, Ontario
Beautifully maintained newer home in desirable Belle River (Lakeshore).Offering 3 spacious bedrooms and 2 full washrooms, this bright and well-kept property is move-in ready. Features include a fully built deck and concrete driveway. Conveniently located in a family-friendly community close to schools, parks, shopping, and Lake St. Clair. A perfect blend of comfort, location, and lifestyle. Call Agent for more info - Vipin Choudhary at 437-990-6411 (id:61852)
Homelife/miracle Realty Ltd
15 Mason Street
Chatham-Kent, Ontario
GREAT VALUE - PRICE TO SELL - 3.055 Acre Area Service Land. Beautiful Vacant Industrial Land For All Your Industrial Needs Surrounded By Industries - Ideal For Gas Station, Truck Yard, Truck Terminal, Warehousing, Car Repair, Automobile Body Shop, Automobile & Service Establishment, Car Wash, Commercial School, Courier Service, Factory Outlet, Dry Cleaning, Eating Establishment, Gas Bar, Builder Supply Yard, Animal Grooming, Call Centre, Nursery, Public Storage, Rental Establishment, Service & Repair Shop, Storage Facility for Farm Use, Industrial Mall, Asphalt & Concrete Batching Plant, Office & Many More... Opportunity.,.. Fully Fenced & Secured, Paved Driveway, Near All Major Shopping Mall & All Amenities. Lots of Potential. Close to Shopping Manufacturing & Much More.....Uses Permitted: No person shall, within any MI Zone, use any lot or erect, alter or use any building o structure for any purpose except one or more of the following uses, namely:-Agricultural Implements Sales & Service Establishment, Animal Grooming, Asphalt, Concrete Batching Plant, Assembly Hall, Automobile Body Shop, Automobile Repair Shop, Automobile Sales, Service Establishment, Automobile Service Station, Builder's Supply Yard, Bulk Fuel Storage, Call Centre, Car Wash, Automatic, Car Wash, Manual, Commercial Entertainment , Recreational Establishment, Commercial School, Construction/Industrial Equipment Sales, Service Establishment, Contractor's Yard, Courier Service, Dry Cleaning Establishment, Eating Establishment,Eating Establishment - Drive-in,Eating Establishment - Take-out,Factory Outlet,Garage, Public, Gas Bar,Grain Elevator or other Storage Facility for Farm Produce,Industrial Mall,Industrial Use-which is not noxious,Laboratory or Scientific Research Facility,Nursery, Office, Public Storage) Rental Establishment,Service or Repair Shop,Service Trade Establishment, Taxi Establishment, Towing Establishment, Train Depot, Truck Terminal, Warehouse, & so on. (id:61852)
Royal LePage Flower City Realty
14 Andover Drive
Woolwich, Ontario
Welcome to 14 Andover Drive, a well-cared-for home set on a desirable corner lot in a peaceful, established neighbourhood. This spacious two-level residence offers four generously sized bedrooms and three full bathrooms, creating a comfortable and versatile layout suited for a variety of lifestyles.Inside, you'll find bright, open living spaces, a well-appointed kitchen, and contemporary finishes throughout-perfect for both everyday living and entertaining. The private, fully fenced backyard provides a great outdoor retreat, while the attached garage adds everyday convenience.Ideally located close to parks, quality schools, shopping, and public transit, this home offers the perfect blend of comfort, space, and accessibility. A fantastic leasing opportunity for anyone seeking a well-maintained home in a welcoming community. (id:61852)
Keller Williams Referred Urban Realty
Upper - 957 Beechwood Avenue
Mississauga, Ontario
3 bedroom bungalow (main floor )located in a peaceful family oriented neighbourhood. Laminate floor, natural light stainless steel appliance's, and it is close to all amenities, shopping, transit, highway, Port credit GO, just a 2 minute walk to the lake. (id:61852)
Sotheby's International Realty Canada
321 - 630 Sauve Street
Milton, Ontario
Welcome to the sought-after Beaty neighbourhood! This spacious and beautifully maintained 2- bedroom, 2-bathroom condo offers modern living with comfort and convenience in mind. Featuring 9-foot ceilings and oversized windows, this bright open-concept layout is filled with natural light, creating a warm and inviting atmosphere throughout. The modern kitchen is equipped with stainless steel appliances and seamlessly overlooks the generous living and dining area-perfect for entertaining or relaxing at home. Step out from the living room onto your private, ravine facing balcony, ideal for morning coffee or evening unwinding. The primary bedroom retreat boasts a walk-in closet and a 4-piece ensuite, while the second bedroom offers flexibility for guests, a home office, or growing families. Enjoy the convenience of one underground parking space, visitor surface parking, and fantastic building amenities including a fully equipped exercise room, party room, and stunning rooftop terrace. Ideally located on Sauve Street directly across from Irma Coulson Public School, and just minutes to parks, shopping, Milton Transit, the GO Train, and quick access to Hwy 401. This exceptional condo is perfect for first time buyers, professionals, downsizers, or small families seeking style, space, and a prime location. A wonderful opportunity to own in one of Milton's most desirable communities! Original Tenants From 2018 Willing To Stay. Images are virtually staged so not to show tenants personal belongings. (id:61852)
Royal LePage Terrequity Realty
1070 Franconia Drive
Mississauga, Ontario
Welcome to 1070 Franconia Drive-an inviting home nestled in a desirable neighborhood where nature, comfort, and style blend seamlessly. As you arrive, you'll appreciatethe elegant curb appeal, landscaped front yard, an extended driveway that accommodates up to five cars, and an oversized garage. Situated on aunique pie-shaped lot that widens to about 61 feet in the back, this property offers mature trees and a spacious, private backyard in one of thecity's most sought-after neighborhoods. With approximately 2,500 sq. ft. of living space on a quiet, sidewalk-free street, this home truly standsout.The main floor invites you to a fluid open-concept design that effortlessly connects the living room, dining area, and a stunning modernkitchen. With hardwood floors throughout, oversized windows, and warm contemporary finishes, the atmosphere is both inviting and ideal foreveryday living and entertaining. The thoughtfully designed kitchen features a breakfast island, ample cabinetry, and outstandingfunctionality.The main level comprises three generous bedrooms, including a serene primary retreat with a private ensuite bathroom and directaccess to a large deck overlooking the expansive private backyard. Two additional bedrooms are discreetly located away from the main livingareas, providing added privacy, and are conveniently served by a full bathroom-ideal for family living.A separate side entrance off the kitchenoffers exceptional versatility, leading to a welcoming lower level with high ceilings, kitchen space, spacious media and game rooms, a four-piecebath, and two large rooms suitable for bedrooms or home offices-ideal for guests, extended family, or flexible living arrangements. (id:61852)
Exp Realty
6 Renfrew Lane
Halton Hills, Ontario
The most stylish and move-in-ready townhouse in Halton Hills, where thoughtful design meets effortless everyday living. Offering more than 1,700 square feet of finished space plus a full walk-out lower level, this home provides the versatility buyers want. The bright open-concept main level delivers an immediate sense of flow. Large windows fill the living and dining areas with natural light, while the walk-out balcony extends entertaining outdoors. At the center of the home, the kitchen features stainless steel appliances, generous cabinetry and a large island, offering excellent prep space for both daily routines and hosting. A main floor powder room adds convenience for guests. Upstairs, the primary bedroom retreat includes a walk-in closet and private four-piece ensuite. Two additional bedrooms each offer their own walk-in closets, a rare and valuable feature in townhome living, making the layout ideal for families, visitors, or work-from-home needs. The finished walk-out lower level adds exceptional flexibility, perfect for a recreation room, media space, office or guest suite. The updated laundry keeps the upper floors peaceful and organized. Two parking spaces and a location close to shopping, schools, parks, and commuter routes complete the package. For buyers seeking a turn-key townhouse in Halton Hills with modern finishes, parking, and room to grow, this home delivers on all levels. (id:61852)
Royal LePage Signature Realty
1010 - 4065 Confederation Parkway
Mississauga, Ontario
Welcome to 4065 Confederation Parkway, a beautifully designed two-bedroom, two-bathroom corner suite in the sought-after Wesley Tower by Daniels. This bright and spacious southwest-facing unit features an open-concept layout with floor-to-ceiling windows, offering breathtaking views of the lake and the city skyline. Enjoy fresh air and front-row seats to festive firework displays from balcony. The modern kitchen is thoughtfully designed with granite countertops, stainless steel appliances, and a functional center island, perfect for dining and entertaining. The primary bedroom boasts ample closet space and an ensuite bath, while the second bedroom provides flexibility for guests, a home office, or additional living space. Located in the heart of Mississaugas City Centre, this prime location puts Square One, top-tier restaurants, shopping, and entertainment just steps away. Convenient access to public transit, GO Station, Sheridan College, and the University of Toronto Mississauga makes commuting effortless. Residents also enjoy access to premium building amenities, including a fitness center, lounge, and more. (id:61852)
Homelife Landmark Realty Inc.
24 Howbert Drive
Toronto, Ontario
Introducing a charming one-bedroom, one-bathroom basement apartment with a private entrance in the highly coveted Weston Community. This desirable dwelling boasts a separate entrance discreetly located on the side of the house, ensuring your privacy. Inside, discover a clean, well-lit interior graced with an open-concept living area, a thoughtfully designed layout for comfort, and elegant flooring throughout. Notable features include brand new appliances, as well as the convenience of an ensuite washer and dryer. Embrace the ultimate in modern living at this Weston gem.Extras: (id:61852)
Retrend Realty Ltd
D-321 - 8 Beverley Glen Boulevard
Vaughan, Ontario
Bright and spacious 1 Bedroom + Den suite (640 Sq Ft) with a large 50 Sq Ft balcony, located in a brand-new low-rise condo in the prestigious Beverley Glen community. This well-designed unit features a functional open-concept layout, 9 ft ceilings and large windows throughout. Modern kitchen with quartz countertops, stainless steel appliances, and ample cabinet space. Generous primary bedroom with walk-in closet, plus a versatile den ideal for a home office. Includes 1 parking space and 1 locker. Excellent building amenities include 24-hour concierge, fitness center, yoga studio, indoor basketball court, co-working space, meeting room, party room, outdoor BBQ terrace, kids play area, and pet care facilities. Conveniently located steps to parks and public transit (VIVA/YRT) and minutes to Highways 7, 400, 404 & 407. Close to Promenade Mall, shopping, restaurants, and daily conveniences. Ideal for professionals. AAA tenants preferred. (id:61852)
Skylette Marketing Realty Inc.
318 - 1635 Military Trail
Toronto, Ontario
Welcome to a thoughtfully designed studio that maximizes both space and comfort.This bright, open-concept layout features a distinct sleeping area, a modern kitchen and dining space, and a comfortable living area - creating a home that lives larger than its footprint.The unit is fully furnished and includes a Murphy bed with a built-in sofa, allowing the space to easily transform from bedroom to living area throughout the day - ideal for flexible, modern living. The contemporary kitchen offers sleek finishes and efficient functionality, perfect for everyday use.Set within a well-planned community, residents enjoy access to landscaped grounds, nearby walking trails, and a peaceful setting just steps from the valley - offering a rare balance of nature and city convenience. Located minutes from University of Toronto Scarborough, transit, shopping, and everyday essentials, this is an excellent opportunity for students, professionals, or anyone seeking a low-maintenance lifestyle.With close proximity to the trails and green space of Rouge National Urban Park, this studio offers a unique chance to live surrounded by nature while remaining well connected.A rare opportunity to lease a partially furnished studio in a highly desirable community setting. (id:61852)
Royal LePage Signature Realty
14 Forestlane Way
Scugog, Ontario
Don't miss out on this opportunity to select your own finishes on this never lived in 2-storey home located in the new Holden Woods community by Cedar Oak Homes. Located across from a lush park and very close to the Hospital, minutes away from the Lake Scugog waterfront, marinas, Trent Severn Waterways, groceries, shopping, restaurants and the picturesque town of Port Perry. The Walsh Model Elevation B is approximately 2345sqft. This home has a great open concept floor plan and maximizes every single space for your growing family with a large eat-in kitchen overlooking the great room, dining room and backyard. The great room includes direct vent gas fireplace with fixed glass pane. This homes exquisite design does not stop on the main floor, the primary bedroom has a huge 5-piece ensuite bathroom and a large oversized walk-in closet. This home boasts 4 Bedroom, 3.5 Bathrooms. Hardwood Floors throughout except tiled areas. This home includes some great upgrade features , such as smooth ceilings on the main, hardwood throughout except for tiled areas which are 12x24" tiles, granite countertops, pot lights in designated areas, cold cellar, 200amp panel, upgraded railings, stained oak stairs with metal pickets, granite countertops in kitchen with double bowl undermount sink, and $10,000 in decor dollars to list some of the upgraded features. 9 ceilings on ground floor & 8 ceilings on second floor, Raised Tray Ceiling in Primary Bedroom and 3 Piece rough-in at basement. Finally, there is no sidewalk on this property. (id:61852)
Pma Brethour Real Estate Corporation Inc.
6 Forestlane Way
Scugog, Ontario
Amazing new, never lived in 2-storey home located in the new Holden Woods community by Cedar Oak Homes. Located across from a lush park and very close to the Hospital, minutes away from the Lake Scugog waterfront, marinas, Trent Severn Waterways, groceries, shopping, restaurants and the picturesque town of Port Perry. The Beech Model Elevation A is approximately 2531sqft. Perfect home for your growing family with large eat-in kitchen overlooking the great room and backyard. The great room includes direct vent gas fireplace with fixed glass pane. This homes exquisite design does not stop on the main floor, the primary bedroom has a huge 5-piece ensuite bathroom and his and hers walk-in closets. This home boasts 4 Bedroom, 2.5 Bathrooms. Hardwood Floors throughout main floor except for foyer and mud room. Smooth ceilings on the main with pot lights and upgraded quartz countertops in the kitchen. 9 ceilings on ground floor & 8 ceilings on second floor, Raised Tray Ceiling in Primary Bedroom and 3 Piece rough-in at basement. Finally, there is no sidewalk on this property (id:61852)
Pma Brethour Real Estate Corporation Inc.
3 Holden Court
Scugog, Ontario
The Perry Corner model is known for it's open concept design and flow. This fantastic home provides the opportunity to select your own unique finishes. This 2-storey home located in the new Holden Woods community by Cedar Oak Homes is just awaiting you to select the final touches/interior colour selections. Can't beat the location being located on the court, across from a lush park and very close to the Hospital, minutes away from the Lake Scugog waterfront, marinas, Trent Severn Waterways, groceries, shopping, restaurants and the picturesque town of Port Perry. The Perry Corner MOD Model Elevation A is approximately 2818sqft. This is the perfect home for your growing family with an open concept design, large eat-in kitchen overlooking the great room, dining room and backyard. The great room includes direct vent gas fireplace with fixed glass pane. This homes exquisite design does not stop on the main floor, the primary bedroom has a huge 5-piece ensuite bathroom and a a huge oversized walk-in closet. This home boasts 4 Bedroom, 3.5 Bathrooms. Hardwood Floors throughout except tiled areas where you have 12x24" tiles and granite countertops throughout. This home includes some great upgrade features, such as smooth ceilings on the main, pot lights in designated areas, cold cellar, 200amp panel, upgraded railings with metal pickets, stained oak stairs, granite countertops in kitchen with double bowl undermount sink, and $10,000 in decor dollars. 9 ceilings on ground floor & 8 ceilings on second floor, Raised Tray Ceiling in Primary Bedroom and 3 Piece rough-in at basement to list some of the upgraded features. Finally, there is no sidewalk on this property. (id:61852)
Pma Brethour Real Estate Corporation Inc.
1016 - 33 Helendale Avenue
Toronto, Ontario
Yonge & Eglinton. Move-In Ready. Bright! South Facing! Amenities Include Fitness Center, Event Kitchen, Artist Lounge, Games Area & Beautiful Garden Terrace. Steps Away Or Easily Accessible By Ttc/Eglinton Lrt. Near 100 Walk, Transit & Bike Scores. (id:61852)
Jdl Realty Inc.
50 Garnet Street
Chatham-Kent, Ontario
GREAT VALUE - PRICE TO SELL -4.603 Acre Area Service Land. Beautiful Vacant Industrial Land For All Your Industrial Needs Surrounded By Industries - Ideal For Gas Station, Truck Yard, Truck Terminal, Warehousing, Car Repair, Automobile Body Shop, Automobile & Service Establishment, Car Wash, Commercial School, Courier Service, Factory Outlet, Dry Cleaning, Eating Establishment, Gas Bar, Builder Supply Yard, Animal Grooming, Call Centre, Nursery, Public Storage, Rental Establishment, Service 7 Repair Shop, Storage Facility for Farm Use, Industrial Mall, Asphalt & Concrete Batching Plant, Office, And Many More... Opportunity.,.. Fully Fenced and Secured, Paved Driveway, Near All Major Shopping Mall, And All Amenities. Lots of Potential. Close to Shopping Manufacturing and Much More.....Uses Permitted:No person shall, within any MI Zone, use any lot or erect, alter or use any building o structure for any purpose except one or more of the following uses, namely:-Agricultural Implements Sales and Service Establishment, Animal Grooming,Asphalt and Concrete Batching Plant,Assembly Hall,Automobile Body Shop,Automobile Repair Shop, Automobile Sales and Service Establishment,Automobile Service Station,Builder's Supply Yard,Bulk Fuel Storage, Call Centre,Car Wash, Automatic,Car Wash, Manual,Commercial Entertainment and Recreational Establishment,Commercial School,Construction/Industrial Equipment Sales and Service Establishment,Contractor's Yard, Courier Service,Dry Cleaning Establishment,Eating Establishment,Eating Establishment - Drive-in,Eating Establishment - Take-out,Factory Outlet,Garage, Public, Gas Bar,Grain Elevator or other Storage Facility for Farm Produce ,Industrial Mall,Industrial Use-which is not noxious, Laboratory or Scientific Research Facility, Nursery, Office, Public Storage) Rental Establishment,Service or Repair Shop,Service Trade Establishment, Taxi Establishment, Towing Establishment, Train Depot, Truck Terminal, Warehouse and so on. (id:61852)
Royal LePage Flower City Realty
721 Mika Street
Innisfil, Ontario
***OPEN HOUSE CANCELLED Feb 22 2026***Extensively Upgraded With Nearly $200,000 In Premium Upgrades, This Turnkey Home Offers Exceptional Value Just Steps From Lake Simcoe, Jackson Park, Scenic Nature Trails And Friday Harbour. Featuring A Separate Side Entrance, Basement Washroom Rough-Ins, And Extra Driveway Parking With No Sidewalk, The Home Provides Outstanding Flexibility For Multigenerational Living And Growing Families. Offering 3 Bedrooms, 3 Bathrooms, And An Open-Concept Office That Can Easily Be Converted Into A 4th Bedroom, The Layout Is Both Functional And Future-Ready. The Impressive Great Room Features Soaring 20-Ft Ceilings And Abundant Natural Light, While The Chef-Inspired Kitchen Is Ideal For Everyday Living And Entertaining. The Serene Primary Retreat Provides A Private Space To Relax And Recharge.Major Owned Upgrades Include A/C (2025), Water Softener And Chlorine Filtration System (2024), Security System With Cameras (2025), New Fence (2025), Owned Furnace With Built-In Humidifier, Owned On-Demand Water Heater, And Two Garage Door Openers. (id:61852)
RE/MAX Hallmark Chay Realty
144 Battaglini Avenue
Richmond Hill, Ontario
Welcome To This Exceptional Italian Custom-Built 5 Bedroom Residence In The Prestigious Mill Pond Community. Meticulously Maintained By Its Original Owner, This Magnificent Almost 4000 sqft Home Showcases Timeless Craftsmanship And Elegant Finishes Throughout. Striking South-Facing Stucco Exterior With Extra-Wide Double Garage Plus 3-Car Driveway. Bright Main Floor With 10 Ft Ceilings, Rich Hardwood Floors, Wainscoting And Designer Wallpaper. Functional, Well-Designed Layout Featuring Private Office With Double French Doors, Elegant Living/Dining Areas, A Chef-Inspired Kitchen With Gas Stove, Smeg Range Hood, Walk-In Pantry, Hot Water Dispenser And Large Centre Island. Cozy Family Room With High-End Stone Fireplace Wall - Perfect For Entertaining. Over $100K Invested In Professionally Stone-Paved Backyard Offering Privacy And Outdoor Enjoyment. Upper Level Features 5 Generous Size Bedrooms ,Two Bedrooms With Ensuites. Primary Retreat Includes Heated Floor Spa-Like Ensuite And Custom Walk-In Closet. Convenient Upper-Level Laundry With Miele Washer/Dryer. Upgraded Zebra Blinds Throughout. Updates: Furnace (2020), HWT (2024), Washer (2025).Located On A Prestigious Street Close To Top School : St. Theresa Catholic High School, Carville Community Centre, Parks, Go Station And All Amenities. Walkable To Chabad Romano Centre See 3D Walk Through (id:61852)
Forest Hill Real Estate Inc.
5 Maple Park Way
Markham, Ontario
Whole house for lease, no inconvenience from sharing with others. Well-Kept, Bright & Spacious, Close To School, Milliken Mills Hs, Library, Park, Community Centre, Hwy 407, Shopping, Pacific Mall, Supermarket, Go Station, Public Transit, Ymca& Future York University. Move-In Condition. Hardwood Flooring Through Out Main And 3rd Floor, 9 Ft Ceiling On The Main Level. Ground Floor With Great Room & 3Pc Bath. Direct Access From Garage (id:61852)
Royal Elite Realty Inc.
33 Winborne Road
Vaughan, Ontario
Beautifully maintained and upgraded 4+1 bedroom home in a highly desirable, family-friendly neighborhood at 33 Winborne Rd. Ideally located near Bathurst St & Steeles Ave with quick access to Highway 407 and Highway 7, and only about 15 minutes to Finch and Downsview subway stations. The home features numerous recent upgrades throughout, and a new refrigerator has already been ordered for the new tenant's enjoyment. A small, well-separated area of the property is independently occupied, while the main residence offers excellent privacy and a layout comparable to a generously sized semi-detached home. Bright, spacious, and move-in ready - an exceptional opportunity you won't want to miss. (id:61852)
Bay Street Group Inc.
70 Bellona Street
Vaughan, Ontario
OPEN HOUSE Sat & Sat- Feb. 21st & 22nd. From 2-4pm.....Sellers Just ADDED A KITCHEN IN THE BASEMENT Completing a Basement Apt With A Separate Entrance!!!! WELCOME HOME to Your Beautifully Renovated 2460 Sq.Ft.All Brick Turn Key Property! Located In High Demand Area Close To Great Schools, Parks and All Services. Quick Drive to Highway 7, 427, 407 and Pearson Airport. Welcoming Gated Entrance Opens To A Lovely Stone & Interlock Courtyard With A European Flair That Sets The Tone For Your Home!! Tastefully Renovated 4 +1 Bedrooms with 4 Bathrooms Plus A Side Entrance To a Large and Spotlessly Clean, Basement Apartment Plus Access to Garage. Basement Apt includes a bright & spacious Rec Room with a 2nd Gas Fireplace , a Newly built kitchen, 1 large Bedroom , A Full Bathroom and Plenty of Windows Makes This A Pleasant Living Space For Added Rental Income!!!! Great For In Law Suite or Extended Family. Recent Updates Include Windows-Approx. 3 Years Old (No Receipts) A/C-Approx. 3 Years Old,(No Receipts) New Front Door With Beveled Glass Insets and Beveled Glass Side Panels, Roof ReShingled Y2024 (No Receipts), Renovated Main Floor Kitchen with Huge Pantry, New Dishwasher. Updated Double Garden Doors From Spacious Eating Area To L-Shaped New Wood Deck. (14.5 x10' Plus 8' x8'). Tastefully Renovated Bathrooms, New Plank Hardwood Floors in LivingRoom, DiningRoom and FamilyRoom. New Ceramics on Main Floor. Carpet Free!!!! Situated On A Nicely Landscaped , Private & Fenced Lot in a Great Neighbourhood ! Double Interlock Driveway with Interlock Walkways On Either Side Of The Home And Connecting To The BackYard. Ideal Place To Raise A Family!!!!!! Includes Shutters, Crown Moulding, Updated Light Fixtures, Garden Shed. A Move-In Ready Home With Lots of Natural Daylight Plus A Great FloorPlan!!!! Includes A SkyLight At The Top Of Oak Stairwell For Added Daylight!!!!! Make this Your Home!!! (id:61852)
Right At Home Realty
22 Portsmouth Drive
Toronto, Ontario
Sought-after Port Union Village! This charming residence blends tasteful updates with timeless character. Freshly painted and features lofty, 9ft main-floor ceilings, hardwood floors, crown moulding, updated designer baths and sun-filled, open-concept living! Family-sized, eat-in kitchen with walk-out to the attractive stone patio and back gardens. Generous-sized family room anchored by cozy gas fireplace. Thoughtfully planned, finished basement adds versatility for work, play or entertaining. Convenient locale near waterfront trails, parks, schools, shopping, and easy access to the 401 and GO Transit. A fantastic opportunity! (id:61852)
RE/MAX Hallmark Realty Ltd.
409 - 71 Jonesville Crescent
Toronto, Ontario
Value-Space-Location! Top Floor, 735 Sq. Ft. 1 Bdrm. SAVE W/$628.69 All inclusive monthly maint. & Taxes ,Dining Room W/Sliding door W/O to Private 138 Sq Ft Balcony-only 3 one BR units have this size Balcony. Superb bright S/W Panoramic View on Quiet North York residential Street W/Multi million dollar Townhomes. This full Reno Total Custom Upgraded unit W/continuing updates to present HAS Large thermal windows-smooth ceilings-crown moldings-7in. baseboards. 2 Panel doors-Recessed lighting & tracks-Updated Electrical W/Extra Decora wall outlets & Dimmer Switches- High end finishes. 13 Ft Granite Counters. Kit w/4 SS Appliances-12 drawers-abundant storage upper Cabinets - spacious Base cabinets -Chrome Lazy Susan-Slat wood Wine rack. Large Breakfast bar, Travertine stone Backsplash & Flooring. Ready for Gourmet cooking & Sumptuous entertaining--before strolling to the private 31.8 ft Balcony Painted , Furnished & Updated W/Protective netting April 2025 to enjoy a beautiful evening view. Short walk to LRT. Bermondsey & Victoria Park stops, Minutes to all amenities in multiple Plazas & Bus to Downtown. East parking lot entrance has wheelchair accessibility, easy access to lockers, furniture moving and in and out & deliveries. Note low ALL inclusive means Heat ,Hydro, Water, A/C, Parking, Locker & Property Taxes. Do not miss out on this markets amazing opportunity. Not a co-op, No Shares. No Board Approval (id:61852)
RE/MAX Condos Plus Corporation
3708 - 30 Grand Trunk Crescent
Toronto, Ontario
Phenominal View!! Great For Professional Person! Ultimate Model! 653 Sq Ft. Plus 2 Walkouts To 110 Sq Ft Of Balcony Space!One Bdrm Plus Den With Storage Locker! Laminate Flooring,Granite Kit. Counter Top And S/S Appliances! Centre Of Downtown Near Scotia Bank Arena, Cn Tower, Rogers Centre, Waterfront.Short Walk To Union Station Subway And Financial District! Dry Cleaners, Walk-In Clinic, Variety Store, Restaurant And Panago Pizza On Main Floor Of Building! Available February 20th, 2026 (id:61852)
Royal LePage Terrequity Realty
1706 - 15 Holmes Avenue
Toronto, Ontario
Welcome to this Luxurious Condo Unit Located In The Prime Yonge & Finch Location,, Steps To TTC Finch Subway station,Grocery,Restaurants,Shoppers drug store, Cafes Etc., 9 ceiling, Spacious Open Concept & Big Windows, Modern Kitchen With High-end build in Appliances, Clean And Well Maintained, Clear View. Internet Included In Maint. Fees. Enjoy Exclusive Amenities W/Yoga Studio, Gym, Golf Simulator, Chef's Kitchen, Bbqs & More! **EXTRAS** Fridge, Dishwasher, Stove, Washer/Dryer, window coverings and All Elf's. (id:61852)
Homelife Golconda Realty Inc.
1208 - 14 York Street
Toronto, Ontario
FURNISHED LUXURY 2 BEDROOM PLUS STUDY & 2 FULL BATHROOMS ...AVAILABLE NOW!!!!! Short Term Also Considered!!! SOUTH WEST FACING CORNER SUITE!!! Facing Quiet Side Of Building and Looking Onto Canopy. Super Location 5 Minute Walk to Union Station/Subway Station, Direct Access From Lobby To UNDERGROUND PATH Connection 30Kms of Underground Shopping, Services and Entertainment & Linking Into Maple Leaf Square Mall & Longo's Grocery. Steps To ScotiaBank Arena, HarbourFront, CN Tower, Roger's, Ripley's Aquarium, RoadHouse Park, RBC Waterpark Place, Financial & Entertainment District. Close To PWC 18 York Telus Tower & 16 York (Office Tower) AutoShare In Building. Easy Access To Highways, Close To All Hospitals & Universities. Next To Billy Bishop Airport & 40 Minutes To Pearson Airport. Tons of Natural Sunlight With Floor To Ceiling & Wall to Wall Windows In Living Area Plus In Both Bedrooms! 9 Foot Ceilings. Walk Out From Living Area To Huge Balcony/Full Width of Condo. Ensuite Laundry. Enjoy State Of The Art Fitness/Weight Areas, Yoga Studio, Indoor Pool/Hot Tub/Sauna. Luxury Lobbies! Shorter Term Also Considered! Clean & Move-In Now!!! No Notice Required For Showings. (id:61852)
Right At Home Realty
708 - 14 York Street
Toronto, Ontario
Shorter Term Also Considered!!!!! LUXURY FURNISHED CORNER SUITE Facing Quiet Side Of The Building & Looking Onto Canopy. 2 Bedrooms 2 Full Bathrooms Plus Study In Upscale Building In The Vibrant Core Of Downtown Toronto. DIRECT ACCESS TO THE UNDERGROUND PATH From Inside Building With Over 30Kms Of Pedestrian Walkway Network. Sunny & Plenty of Natural Daylight Floor To Ceiling And Wall To Wall Windows In Main Living Area As Well As In Both Bedrooms With 9 Foot Ceilings! Steps To Union Station/Subway Station, ScotiaBank Arena, Longo's Grocery, The WaterFront, RoadHouse Park, CnTower, Ripley's Aquarium. Walk To Bay St., Financial District, Close To University Of Toronto, Next To PWC 18 York & 16 York. Close To Billy Bishop Airport & Only 40 Minutes To Pearson Airport. Close To All Major Highways. 15 Minute Walk To St. Michael's Hospital and Close To All Downtown Hospitals.International Students Also Welcome! Includes 55 Inch Smart TV, 2 Queen Beds, Clean Furniture. Ensuite Laundry Washer/Dryer, All Appliances Plus Dishwasher, All Blinds, All Kitchen Equipment, All Bedding and Linens, Towels, Etc...Includes Heat and Water. Shorter Term Also Considered. Available Now!!! No Notice Required For Showings! (id:61852)
Right At Home Realty
Bsmt - 3158 Carding Mill Trail
Oakville, Ontario
Walk-Out Legal Basement Apartment W/ Separate Entrance & Own Laundry! ! Very Bright! Renovated 1 Bdrm 1 Bath Apt W/ 2 Large Above-Grade Windows(Facing West)In Liv. Rm & Bdrm! Abundant Natural Light. Open Concept Liv. Rm. Modern Kitchen W/ Central Island, Tons Of Cabinets, Quartz Counter, Ss Appliances & Bksplsh. Tiled Flooring For Easy Care. 3Pc Bathrm W/ Glass Shower.No Grass Cutting! Tenant Is Responsible To Remove Snow On Walkway To The Bsmt & The Driveway To The Parking Garage. Tenant Has 1 Parking Spot In The Garage and 1 Parking spot on the driveway. Tenant Pays 25% Of All Utilities. Landlord pays hot water tank rental. No Smoking. Stock Photo(New Tiled Flooring Thru Out ). Longer term tenant preferred.Possession date: Any date between April 1st and May 1st. (id:61852)
Real One Realty Inc.
82 Chesterwood Crescent
Brampton, Ontario
Welcome to this beautifully landscaped semi-detached home offering approximately 1,766 sq. ft. of thoughtfully designed living space with stylish, designer finishes throughout. From the moment you step inside, you'll appreciate the hardwood flooring, bay windows, and tasteful accent walls that create a warm and inviting atmosphere. The main level features a cozy electric fireplace, a separate dining room ideal for entertaining, and an open-concept kitchen overlooking the breakfast area, family room, and outdoor living space. Abundant storage and direct access to the garage add everyday convenience.The upper level was smartly converted from four bedrooms to a spacious three-bedroom layout, complete with an oversized laundry room with sink and ironing station. The generous primary retreat easily accommodates a king-sized bed with night tables on the same wall, while the extended bay window provides the perfect space for a home office or lounge. A coffered ceiling with an extended 9-foot feel enhances the sense of space, a generous sized walk-in closet, and the ensuite offers both a separate shower and a relaxing soaker tub. Two additional bedrooms provide excellent flexibility for a growing family, guests, or work-from-home needs. Enjoy your morning coffee or evening unwind on the private balcony off the third bedroom.The finished lower level adds even more living space, featuring laminate flooring, a large recreation room, and additional area suitable for a bedroom, gym, or hobby space. A built-in fishtank adds a calming focal point, while ample storage and a cold cellar complete the level. Enjoy the convenience of the new 3-piece bath that is plumbed but requires connection. Step outside to your backyard oasis, fully finished with concrete flooring, a hot tub under a gazebo, dedicated cooking area, and an oversized shed - an ideal setting for relaxing or entertaining year-round. (id:61852)
RE/MAX Premier Inc.
