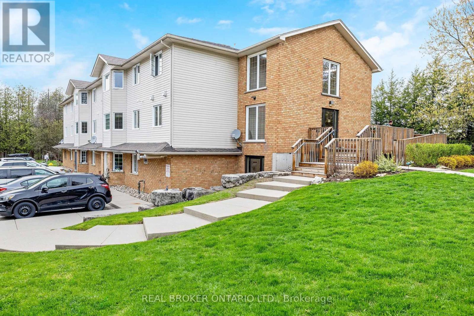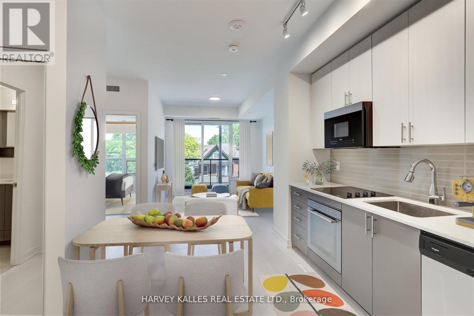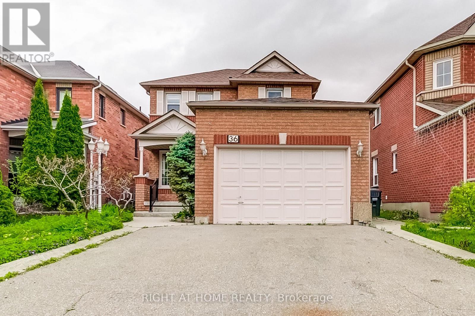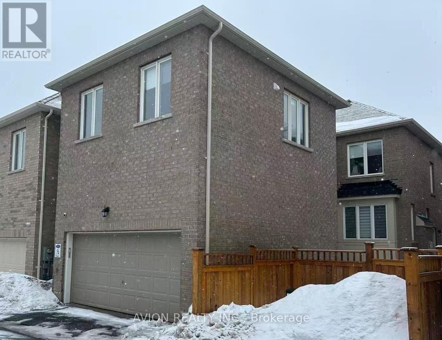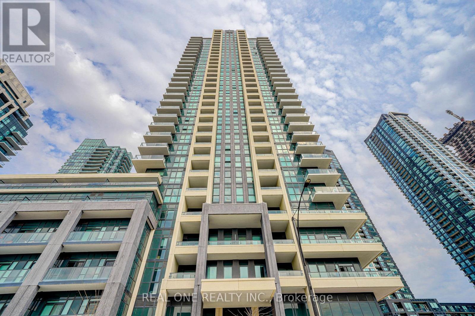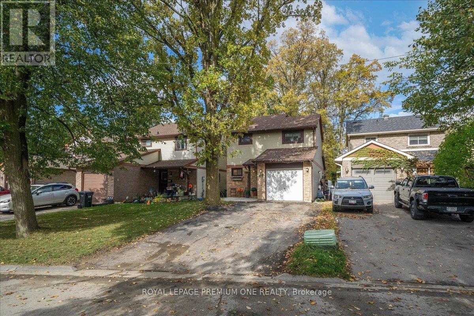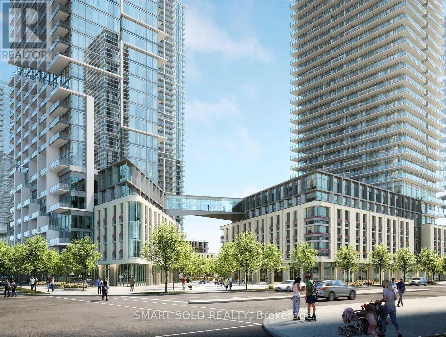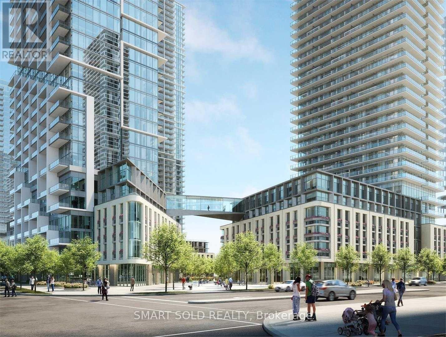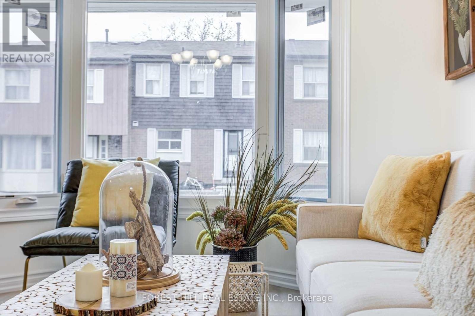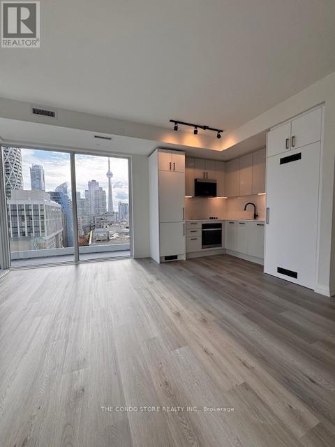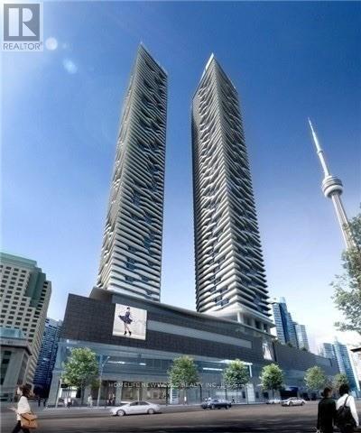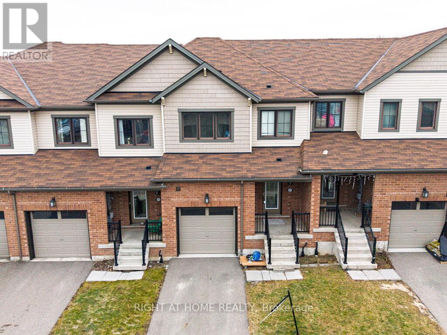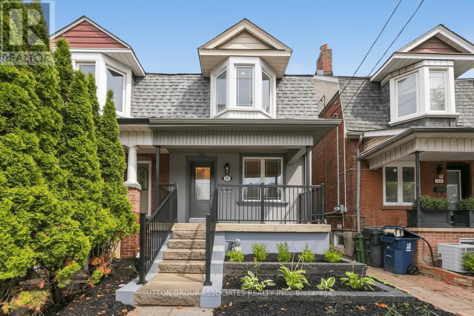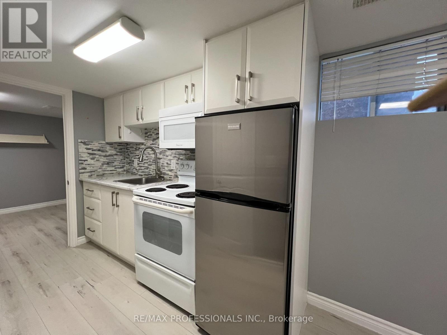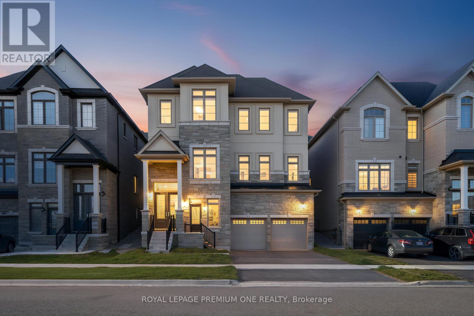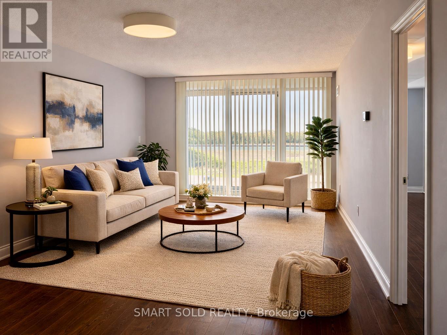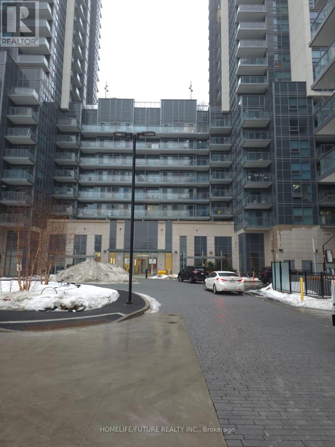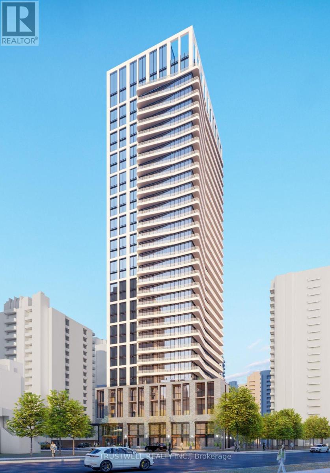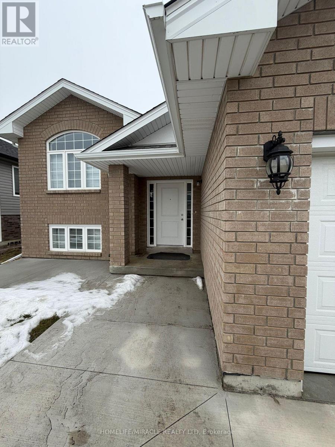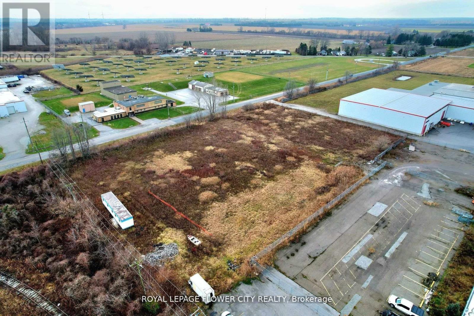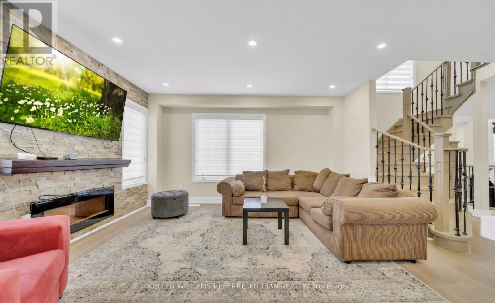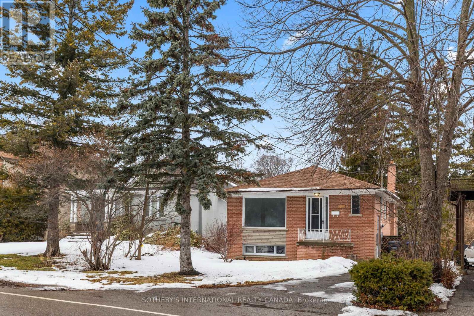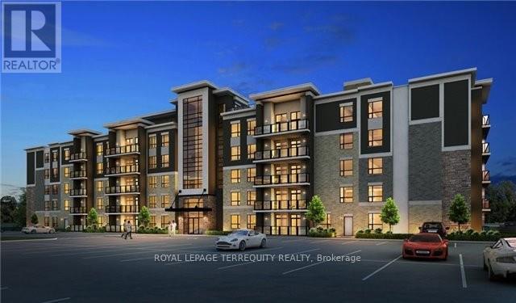203 - 264 Alma Street
Guelph/eramosa, Ontario
Wow what a beauty!! First time buyers? Sizing down?.... This is a terrific unit for you. Located in the heart of charming Rockwood, walking distance to shops, schools, and parks this sweet unit could be just what you are looking for. An excellent value, this condo apartment was professionally renovated by the property developer in 2022 and features quality upgrades and updates. Lovely modern kitchen with quartz countertops and small breakfast style eating nook, quality laminate flooring throughout, new bath, owned gas hot water tank, brand new wall mounted Air-conditioning unit, and energy efficient water furnace, all beautifully maintained in this spotless unit. This small building has only 18 units and owners share a great sense of community and quiet enjoyment of the building and neighbourhood! There is terrific natural lighting too, as this unit faces the southwest. It's Light and bright even on those rainy days. This unit enjoys a desirable location in the building on the 'walk-in' level' from the main entrance. In addition, the seller has secured a reservation for a 2nd parking space - cost to be negotiated - not included in the listing price. (id:61852)
Real Broker Ontario Ltd.
615 - 415 Main Street
Hamilton, Ontario
Come home to Westgate, Boutique Condo Suites. This 1 Bedroom + Den, 1 Bathroom suite offers 567 sq ft of interior space plus a 25 sq ft balcony, ready to move in . A grand lobby welcomes you, equipped with modern conveniences such as high speed internet & main & parcel pickup. The building's enviable amenities include convenient dog washing station, community garden, rooftop terrace with study rooms, private dining area & a party room. Also on the rooftop patio, find shaded outdoor seating & gym. Living at the Gateway to downtown, close to McMaster University and on midtown's hustling Main St means discovering all of the foodie hot spots on Hamilton's restaurant row. Weekends fill up fast with Farmer's Markets, Art Gallery walks, hikes up the Escarpment, breathtaking views. This is city living at its finest. Getting around is easy, walk, bike or take transit. Connect to the entire city and beyond. With a local transit stop right outside your door, a Go Station around the corner, close to main street. For those balancing work and study, the building provides study rooms and private dining areas, ideal for focused tasks or collaborative sessions. Westgate condos in Hamilton offers an array of modern amenities designed to cater to the diverse needs of professionals and students alike. Residents can maintain an active lifestyle in the state-of-the-art fitness studio and dedicated yoga/tanning spot on roof top patio. Parking spot is available for purchase. Bulk Internet $25.00. (id:61852)
Harvey Kalles Real Estate Ltd.
36 Mapleshade Drive W
Brampton, Ontario
Beautifully renovated 3-bedroom detached home available for lease in a quiet Brampton neighborhood. This bright, modern home features an updated kitchen with stainless steel appliances, refreshed bathrooms, spacious bedrooms, and a private driveway with a large backyard. Close to schools, shopping, transit, and major highways. Offered at a great price and available immediately. (id:61852)
Right At Home Realty
Coach House - 542 Whites Hill Avenue
Markham, Ontario
Bright and Cozy 2-Bedroom Coach House for Lease in Markham's Prestigious Cornell Neighborhood. This modern, self-contained residence features a private entrance, a sun-filled open-concept layout, two spacious bedrooms, and a full bathroom. Residents will enjoy the convenience of on-site laundry and one dedicated surface parking spot. Ideally situated just minutes from the Cornell Community Centre, Markham Stouffville Hospital, scenic walking trails, and local amenities, this home offers an excellent balance of privacy and urban convenience. High-speed internet is included in the rent. (id:61852)
Avion Realty Inc.
422 - 4055 Parkside Village Drive
Mississauga, Ontario
Bright Corner Suite, 2Bed+Den, Two 4Pcs Washrooms, Huge Balcony Around Corner. Over 900 Inside Living Space. Super Bright With Down To Floor Windows. Laminate Floor Throughout. Primary Bedroom With Ensuite & Huge Closet, Beautiful Kitchen With Granite Countertop, Backsplash And S/S Appliances. Top Of The Line Amenities Including Huge Gym. Walk To Celebration Square, Sq One Mall, Sheridan College, Central Library, Go Bus Terminal & Mississauga Transit. (id:61852)
Real One Realty Inc.
30 Mitchell Avenue
Brampton, Ontario
For Those Looking For Incredible Value Within A Truly Unique Pocket, This Gorgeous Detached Property Is The Perfect Starter Home To Grow Your Family Roots! Comfortably Nestled Within A Charming And Quiet Street, While Surrounded By Parks & Mature Trees, 30 Mitchell Ave Is Where Your Dream First Home Becomes A Reality! Step Inside And Experience A Stunning Open Concept Main Living Space, Fully Wrapped In Ample Natural Light & Layered Perfectly W/ Rich Hardwood Floors Throughout! Enjoy A Super Spacious Kitchen Loaded With Extensive Storage & Stainless Steel Appliances, Large Dining Area Perfect For Hosting, 3 Great Sized Bedrooms Upstairs All With Large Closets & Windows, Upgraded 5 Pc Bathroom & Bonus Fully Finished Basement! This Stunning Home In Sought After Heart Lake West Also Boasts Impressive Yard Space - Great Sized Backyard Retreat + Tons Of Parking On The Large Driveway! Don't Miss This Amazing Home! (id:61852)
Royal LePage Premium One Realty
1807 - 1000 Portage Parkway
Vaughan, Ontario
Luxurious 1 Bedroom + 1 Den (Fits A Full-Size Bed With A Door) And 2 Full Baths In The Heart Of Vaughan. Includes 1 Parking And 1 Locker. This Bright, Open-Concept Layout Features A Desirable South Exposure, 9-Foot Ceilings, And Floor-To-Ceiling Windows That Fill The Space With Natural Light. Enjoy Laminate Flooring Throughout, Granite Countertops, And A Spacious Living Area With Walkout To A Large Balcony Offering Stunning, Unobstructed Views. The Versatile Den Is Ideal As A Second Bedroom Or Private Home Office. Prime Location Within Walking Distance To VMC Subway Station And Viva Bus Hub, Just 7 Minutes By Subway To York University. Quick 2-Minute Drive To Highways 7, 400, And 407. Only 7 Minutes To Canada's Wonderland And 20 Minutes To Pearson International Airport. (id:61852)
Smart Sold Realty
1807 - 1000 Portage Parkway
Vaughan, Ontario
Luxurious 1 Bedroom + 1 Den (Fits A Full-Size Bed With A Door) And 2 Full Baths In The Heart Of Vaughan. Includes 1 Parking And 1 Locker. This Bright, Open-Concept Layout Features A Desirable South Exposure, 9-Foot Ceilings, And Floor-To-Ceiling Windows That Fill The Space With Natural Light. Enjoy Laminate Flooring Throughout, Granite Countertops, And A Spacious Living Area With Walkout To A Large Balcony Offering Stunning, Unobstructed Views. The Versatile Den Is Ideal As A Second Bedroom Or Private Home Office. Prime Location Within Walking Distance To VMC Subway Station And Viva Bus Hub, Just 7 Minutes By Subway To York University. Quick 2-Minute Drive To Highways 7, 400, And 407. Only 7 Minutes To Canada's Wonderland And 20 Minutes To Pearson International Airport. (id:61852)
Smart Sold Realty
75 - 20 Brimwood Boulevard
Toronto, Ontario
** Most Affordable ** Rarely Offered ** 4 Brs 4 Bathroom Sun-Filled Townhome Nestled In Desirable Brimley Woods * Back To Sunny Private Ravine *1500 Sqft + Finished Basement * 2114 Sqft Of Total Living Space * $$$ Spent In Renovation (2022 and 2026): Fresh Painting, Laminate Floor On Main & 2nd Floor, Windows & Sliding Door(2020), A/C(2025). Newer Roof & Furnace * Spacious Primary Bedroom W/3Pc Ensuite O/Looking Ravine * Sep Entrance Finished Basement W/2 Bedrooms For Potential Income * Very Low Maintenance Fee($390/Month) * Underground Double Car Exclusive Parking Spot Is Right Outside The Basement Entrance * Steps To Brimley Rd, Library, Schools, Transit, Restaurants & Shopping Mall * Super Convenience Location! (id:61852)
Forest Hill Real Estate Inc.
1605 - 380 Dundas Street W
Toronto, Ontario
Welcome to the Brand New Artistry Building!Discover urban living at its finest in this stunning 3 bedroom, 2 Bathroom unit perfectly located in the heart of downtown Toronto. Nestled in one of the city's most vibrant and culturally rich neighbourhoods, this bright and beautifully designed unit offers the perfect blend of comfort, convenience, and contemporary style.Step into a spacious open-concept layout featuring floor-to-ceiling windows, sleek modern finishes. The chef-inspired kitchen boasts stainless steel appliances, quartz countertops, and storage-ideal for both everyday living and entertaining. All While Enjoying the South City views of The CN Tower.The Two stylish full bathrooms with premium fixtures completes the space.Take advantage of unparalleled access to everything the city has to offer. Parking Included. No Smoking. (id:61852)
The Condo Store Realty Inc.
7006 - 88 Harbour Street
Toronto, Ontario
Luxury Famous Condo At Harbour Plaza Near Waterfront! Unblocked Beautiful Lake + City View! 9' Ceiling, Practical Layout, Open Concept, Split 2 Bedrooms. Clean & Cozy. Well Kept. Wood Flooring Throughout. Modern Finishing, S/S Appliances, Kitchen Island, Quartz Counter Top. Large Balcony. Indoor Pool, Media Rm, Recreation Rm, 24hr Concierge. Direct Access To Path, Union Station, ACC, TTC. Close To Rogers Centre, CN Tower, Financial & Entertainment District. Minute To DVP. Very Convenient & Comfortable for City Living! (id:61852)
Homelife New World Realty Inc.
121 Scarletwood Street
Hamilton, Ontario
Freehold townhouse living with no monthly fees, no extra costs, and a premium deep lot with a private backyard and no neighbors at the back-an excellent alternative to condo townhouses. This well-maintained Stoney Creek home offers immediate possession, thoughtful updates, and strong value for buyers seeking space, privacy, and ownership without ongoing fees.Ideally located close to schools, parks, dining, big-box and local shopping, walking distance to transit, and with easy highway access, this vacant home is truly move-in ready. Fresh paint, all-new carpet throughout, and a new garage door opener create a clean, welcoming first impression.The main entrance and kitchen feature durable tile flooring, bathrooms are tiled for easy maintenance, and a hardwood staircase adds warmth and character. The living room and upper level are finished with new carpet, offering a comfortable and cohesive layout well suited for first-time buyers, professionals, or downsizers seeking low-maintenance living without condo fees.The chef-inspired kitchen includes granite countertops, stainless steel appliances, a gas stove, above-range microwave, dishwasher, and undermount sink, opening to the dining and living areas for everyday living and entertaining.Upstairs offers three well-sized bedrooms, including a primary bedroom with ensuite, along with the convenience of second-floor laundry.A standout feature is the fully fenced private backyard with no neighbors behind, new fencing completed in 2025, and a rear backdoor entry providing easy access for lawn care, gardening, and outdoor storage.Located in a sought-after Stoney Creek neighbourhood, this freehold townhouse delivers privacy, space, and flexibility-without monthly condo fees or restrictions. Simply unpack and enjoy. (id:61852)
Right At Home Realty
1 - 701 Dupont Street
Toronto, Ontario
Experience Modern Convenience, Luxury, And Comfort In This Spacious Suite Ideally Located Between Dovercourt Village, The Annex, And Wychwood. It Features Two Large Bedrooms And Open Concept Living Seamlessly Connected To A Chef's Kitchen With Stainless Steel Appliances, Complete With A Sun Filled Balcony And On Site Laundry Room. Unit Utilities Package Available For An Additional $100.00 Monthly. (id:61852)
Sutton Group-Associates Realty Inc.
A - 53 Regent Road
Toronto, Ontario
Fully renovated and beautiful 1 bedroom lower unit. Be the first to live there after the renovations. All Included in rent: water, Heat/AC, Hydro. Ensuite laundry. Also unit B is for lease, in case 2 friends want to live close, but in separate units. 1 drive parking space. Amazing location: near Costco, Yorkdale Mall, Close To Transit, Parks, Restaurants, Highway And Shopping. (id:61852)
RE/MAX Professionals Inc.
44 James Walker Avenue
Caledon, Ontario
One of the best remaining lots in the prestigious Castles of Caledon community - a rare chance to secure premium Caledon East living. Introducing the "Stirling" Model - a masterfully crafted residence offering approx. 3,875 sq. ft. of bright, open-concept luxury. From the moment you arrive, the double-door entry and architectural presence set the tone. Inside, oversized windows pour natural light into every corner, enhancing the home's warm, inviting flow. The spacious family room, anchored by a stylish fireplace, creates the perfect backdrop for everyday living and memorable family nights. Premium hardwood flooring spans both the main and second levels, elevating the home's modern aesthetic. The large eat-in kitchen features a generous breakfast area and center island - the true heart of the home and an ideal gathering spot for hosting, dining, and connecting. Upstairs, the primary suite is a private retreat with hardwood floors, a spa-inspired 5-piece ensuite, and two walk-in closets. All additional bedrooms are generously sized, offering comfort and flexibility for a growing family. And for multi-generational living or future income potential? The basement is in-law suite ready, complete with its own private entrance - a rare advantage in this community. A premium Mosaik Homes build on a premium Caledon East lot - the Stirling Model delivers scale, craftsmanship, and next-level family living, all supported by full Tarion protection. (id:61852)
Royal LePage Premium One Realty
803 - 253 South Park Road
Markham, Ontario
Welcome to this spacious and thoughtfully designed suite in the highly sought-after Eden Tower 1. Offering 758 sq. ft. of well-utilized interior space plus an expansive 116 sq. ft. balcony, this 1+1 bedroom, 2-bathroom residence delivers exceptional comfort and functionality. The versatile den, enclosed with French doors, is ideal as a second bedroom or a private home office. The modern open-concept living and dining area creates a bright and inviting atmosphere, complemented by stylish laminate flooring throughout for a clean, contemporary finish. A rare feature for a unit of this size, two full bathrooms provide added convenience and flexibility. In-suite laundry further enhances everyday practicality. Please note: No locker included. Residents enjoy top-tier building amenities including a 24-hour concierge, fully equipped fitness center, party room, and more. Ideally located just minutes from Highways 404 & 407, VIVA transit, restaurants, and shopping - perfect for commuters and lifestyle-focused buyers alike. (id:61852)
Smart Sold Realty
630 - 20 Meadowglen Place
Toronto, Ontario
Welcome To This Beautifully Designed 1+1 Bedroom Condo Offering The Perfect Blend Of Modern Style And Everyday Comfort. Thoughtfully Laid Out To Maximize Space And Functionality, This Unit Features Exquisite Finishes And A Versatile Den-Ideal For A Home Office, Guest Space, Or Additional Living Area.Enjoy An Impressive Collection Of Resort-Style Amenities, Including A Stunning Rooftop Terrace With Pool And BBQ Area, Fully Equipped Fitness And Yoga Studio, Elegant Party And Dining Rooms, Business Lounge, Private Theatre, And 24-Hour Concierge Service.Ideally Situated In A Highly Desirable Neighbourhood, This Prime Location Offers Convenient Access To Highway 401, Centennial College, University of Toronto Scarborough, Scarborough Health Network - Centenary Hospital, Schools, Shopping, And Parks. (id:61852)
Homelife/future Realty Inc.
2011 - 36 Olive Avenue
Toronto, Ontario
Location, Location, Location! Yonge & Finch - Brand New at Olive Residences. Welcome to this brand new, never-lived-in 1+Den suite at Olive Residences, perfectly situated at the vibrant intersection of Yonge & Finch in Toronto. This thoughtfully designed unit features a spacious 1-bedroom plus den layout, ideal for a home office or guest space. Enjoy modern finishes, an open-concept living area, sleek kitchen with premium appliances, and floor-to-ceiling windows offering abundant natural light. Residents enjoy 5-star amenities including: State-of-the-art fitness center. Elegant party room & lounge24-hour concierge, Rooftop terrace, Guest suites. Steps to Finch Subway Station, restaurants, shopping, parks, and top-rated schools. Easy access to highways and transit makes commuting effortless. An exceptional opportunity to live in one of North York's most sought-after communities. (id:61852)
Trustwell Realty Inc.
53 - 135 Belmont Drive
London South, Ontario
Welcome to this beautifully renovated 3-bedroom, 2.5-bathroom townhome nestled in a charming, family-friendly neighbourhood. Offering a perfect blend of modern style and comfort, this completely carpet-free home features a stunning new kitchen with brand-new 2024 stainless steel appliances, complemented by new flooring, and elegant hardwood stairs throughout the main levels. You will enjoy total peace of mind with the newly installed (2024) AC, furnace, and HVAC systems. The fully finished basement expands your living space with a versatile recreation room, laundry room, and a pristine 3-piece bathroom, while the private, fully fenced back patio offers a quiet outdoor retreat. Exceptionally well-connected, this property is located just minutes from all amenities, downtown, and Highway 401. Please note that the property is currently tenanted, but will be completely vacant and ready for new occupants by the end of April. (id:61852)
Exp Realty
395 Magnolia Lane
Lakeshore, Ontario
Beautifully maintained newer home in desirable Belle River (Lakeshore).Offering 3 spacious bedrooms and 2 full washrooms, this bright and well-kept property is move-in ready. Features include a fully built deck and concrete driveway. Conveniently located in a family-friendly community close to schools, parks, shopping, and Lake St. Clair. A perfect blend of comfort, location, and lifestyle. Call Agent for more info - Vipin Choudhary at 437-990-6411 (id:61852)
Homelife/miracle Realty Ltd
15 Mason Street
Chatham-Kent, Ontario
GREAT VALUE - PRICE TO SELL - 3.055 Acre Area Service Land. Beautiful Vacant Industrial Land For All Your Industrial Needs Surrounded By Industries - Ideal For Gas Station, Truck Yard, Truck Terminal, Warehousing, Car Repair, Automobile Body Shop, Automobile & Service Establishment, Car Wash, Commercial School, Courier Service, Factory Outlet, Dry Cleaning, Eating Establishment, Gas Bar, Builder Supply Yard, Animal Grooming, Call Centre, Nursery, Public Storage, Rental Establishment, Service & Repair Shop, Storage Facility for Farm Use, Industrial Mall, Asphalt & Concrete Batching Plant, Office & Many More... Opportunity.,.. Fully Fenced & Secured, Paved Driveway, Near All Major Shopping Mall & All Amenities. Lots of Potential. Close to Shopping Manufacturing & Much More.....Uses Permitted: No person shall, within any MI Zone, use any lot or erect, alter or use any building o structure for any purpose except one or more of the following uses, namely:-Agricultural Implements Sales & Service Establishment, Animal Grooming, Asphalt, Concrete Batching Plant, Assembly Hall, Automobile Body Shop, Automobile Repair Shop, Automobile Sales, Service Establishment, Automobile Service Station, Builder's Supply Yard, Bulk Fuel Storage, Call Centre, Car Wash, Automatic, Car Wash, Manual, Commercial Entertainment , Recreational Establishment, Commercial School, Construction/Industrial Equipment Sales, Service Establishment, Contractor's Yard, Courier Service, Dry Cleaning Establishment, Eating Establishment,Eating Establishment - Drive-in,Eating Establishment - Take-out,Factory Outlet,Garage, Public, Gas Bar,Grain Elevator or other Storage Facility for Farm Produce,Industrial Mall,Industrial Use-which is not noxious,Laboratory or Scientific Research Facility,Nursery, Office, Public Storage) Rental Establishment,Service or Repair Shop,Service Trade Establishment, Taxi Establishment, Towing Establishment, Train Depot, Truck Terminal, Warehouse, & so on. (id:61852)
Royal LePage Flower City Realty
14 Andover Drive
Woolwich, Ontario
Welcome to 14 Andover Drive, a well-cared-for home set on a desirable corner lot in a peaceful, established neighbourhood. This spacious two-level residence offers four generously sized bedrooms and three full bathrooms, creating a comfortable and versatile layout suited for a variety of lifestyles.Inside, you'll find bright, open living spaces, a well-appointed kitchen, and contemporary finishes throughout-perfect for both everyday living and entertaining. The private, fully fenced backyard provides a great outdoor retreat, while the attached garage adds everyday convenience.Ideally located close to parks, quality schools, shopping, and public transit, this home offers the perfect blend of comfort, space, and accessibility. A fantastic leasing opportunity for anyone seeking a well-maintained home in a welcoming community. (id:61852)
Keller Williams Referred Urban Realty
Upper - 957 Beechwood Avenue
Mississauga, Ontario
3 bedroom bungalow (main floor )located in a peaceful family oriented neighbourhood. Laminate floor, natural light stainless steel appliance's, and it is close to all amenities, shopping, transit, highway, Port credit GO, just a 2 minute walk to the lake. (id:61852)
Sotheby's International Realty Canada
321 - 630 Sauve Street
Milton, Ontario
Welcome to the sought-after Beaty neighbourhood! This spacious and beautifully maintained 2- bedroom, 2-bathroom condo offers modern living with comfort and convenience in mind. Featuring 9-foot ceilings and oversized windows, this bright open-concept layout is filled with natural light, creating a warm and inviting atmosphere throughout. The modern kitchen is equipped with stainless steel appliances and seamlessly overlooks the generous living and dining area-perfect for entertaining or relaxing at home. Step out from the living room onto your private, ravine facing balcony, ideal for morning coffee or evening unwinding. The primary bedroom retreat boasts a walk-in closet and a 4-piece ensuite, while the second bedroom offers flexibility for guests, a home office, or growing families. Enjoy the convenience of one underground parking space, visitor surface parking, and fantastic building amenities including a fully equipped exercise room, party room, and stunning rooftop terrace. Ideally located on Sauve Street directly across from Irma Coulson Public School, and just minutes to parks, shopping, Milton Transit, the GO Train, and quick access to Hwy 401. This exceptional condo is perfect for first time buyers, professionals, downsizers, or small families seeking style, space, and a prime location. A wonderful opportunity to own in one of Milton's most desirable communities! Original Tenants From 2018 Willing To Stay. Images are virtually staged so not to show tenants personal belongings. (id:61852)
Royal LePage Terrequity Realty
