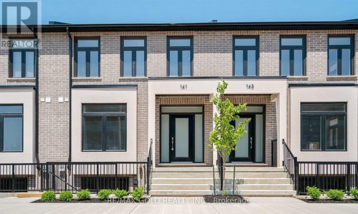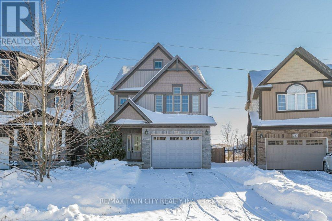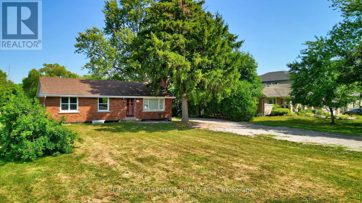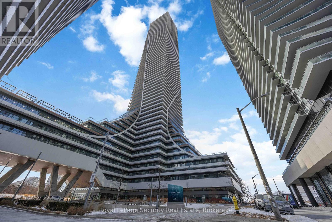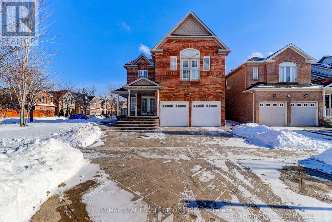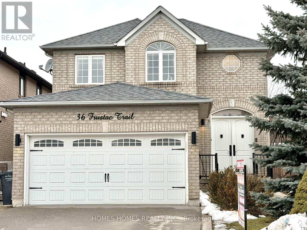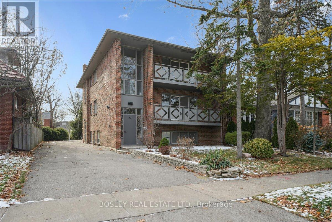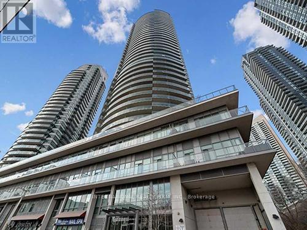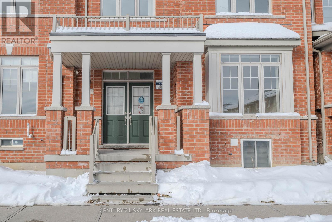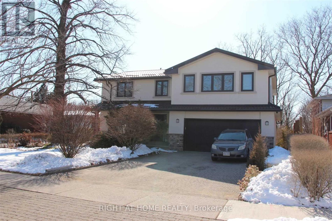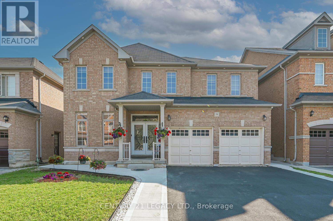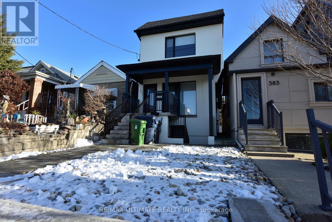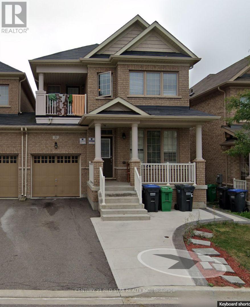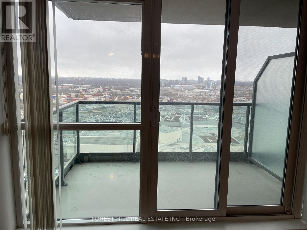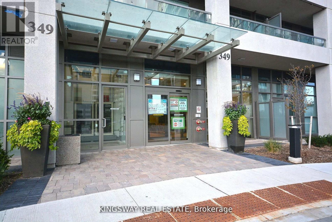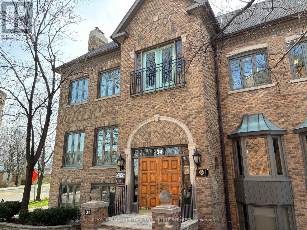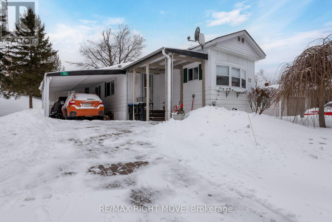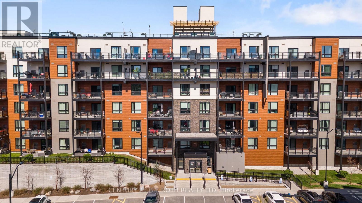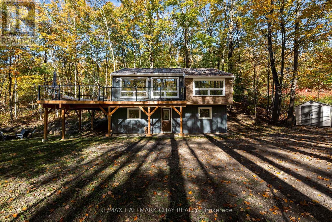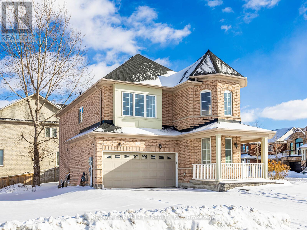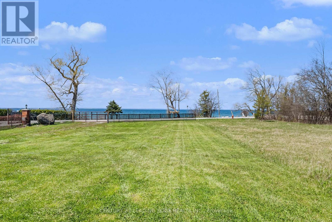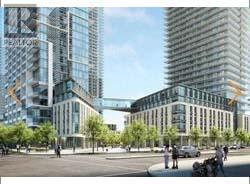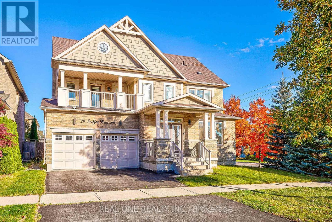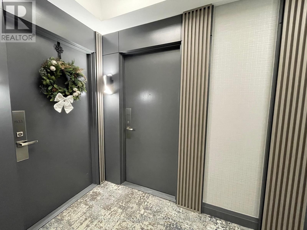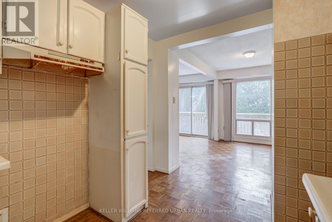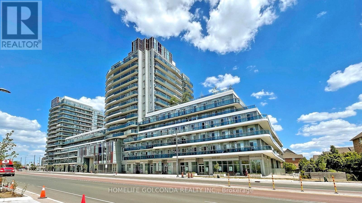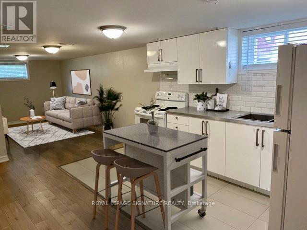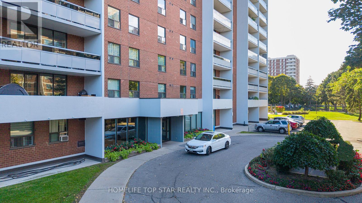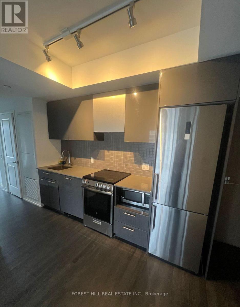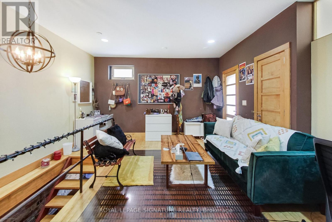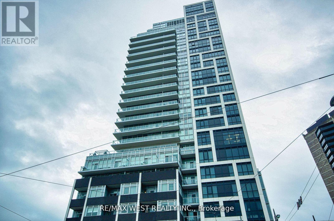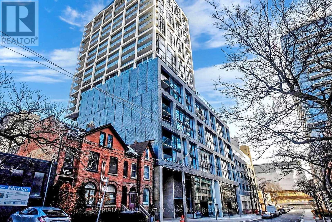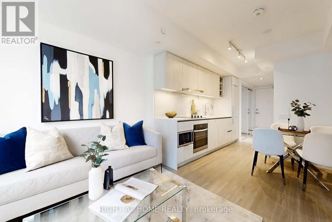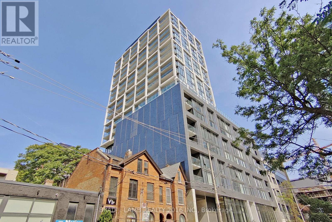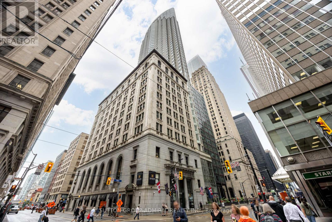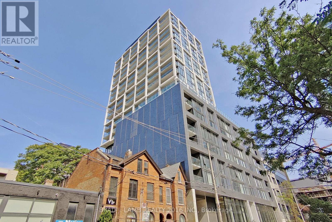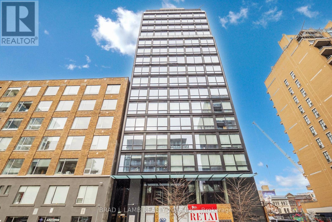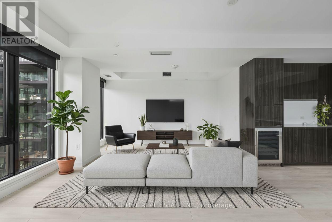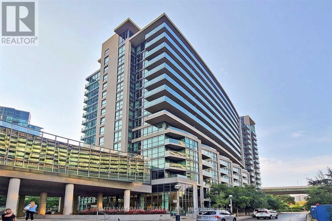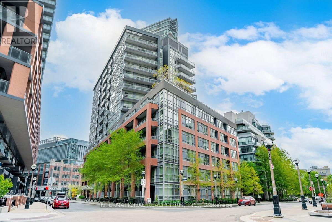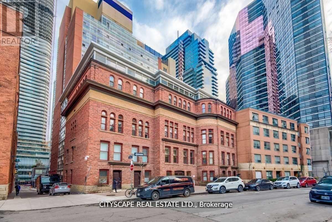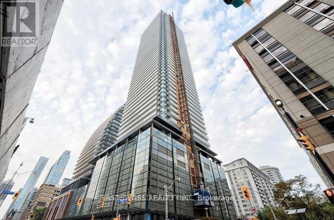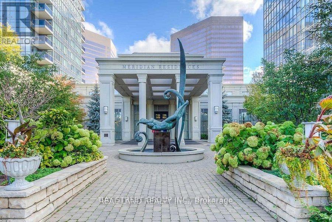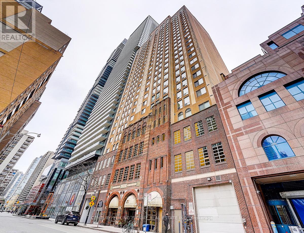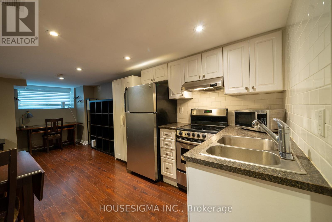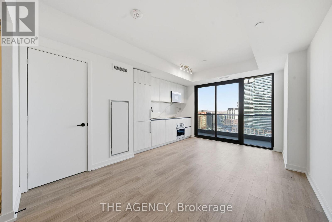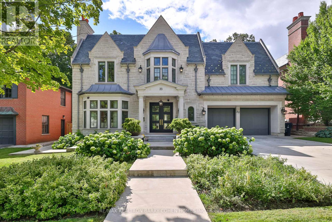141 Summersides Boulevard
Pelham, Ontario
**Rare Opportunity** Two units Dwelling in a prime Fonthill area near all big stores, school, worship place and park. Primary unit with 3good size bedrooms & 3 washrooms. 9' Ceiling height with open concept Living, Dining and Kitchen area with lots of natural lights. Throughout pot lights. Second unit is legal basement apartment perfect for the multi generational home or a great opportunity to generate additional income. Separate W/O entrance for the basement unit ensures privacy. Convenient rear entrance leads directly to the detached garage. Beautiful backyard space is a great place for sunny days with your pet. This rare property gives you the flexibility to live in one unit while renting the other to help offset your mortgage, or to accommodate family without sacrificing privacy. Don't miss this MUSTSEE property could be your next home that blends modern living with incredible investment potential. (id:61852)
RE/MAX Gold Realty Inc.
249 Buttonbush Street
Waterloo, Ontario
Welcome to this beautiful home in the desirable Vista Hills community! This freshly painted property features an open-concept main floor with 9 ft ceilings and a bright kitchen offering ample counter space, gas stove, and stainless steel fridge & dishwasher. Upstairs you'll find 4 spacious bedrooms plus a loft and 2.5 bathrooms. The primary bedroom includes a walk-in closet and a modern 5-piece ensuite with double sinks and a corner jacuzzi tub. All additional bedrooms are generously sized This home sits on a pie-shaped lot backing onto a walking trail, offering privacy and scenic views. Conveniently located within walking distance to Vista Hills Public School. Located close to beautiful walking trails, restaurants, banks, grocery stores, coffee shops, medical centres, Costco, and just minutes from both universities, this property combines style, comfort, and convenience. (id:61852)
RE/MAX Twin City Realty Inc.
167 Miles Road
Hamilton, Ontario
Welcome to your private retreat just seconds from city conveniences! Set on a beautifully treed 1.4-acre lot, this all-brick bungalow offers the perfect blend of peaceful country living and urban access. Surrounded by mature trees, this home provides a serene setting that feels miles away, while still being close to everything you need. The main floor features a modern kitchen, a bright and spacious dining area, and a large living room anchored by a stunning brick fireplace. With three generous bedrooms and a 4pc bathroom, there's plenty of room for comfortable family living. Downstairs, the lower level is ideal for extended family and features a shared laundry area, two additional bedrooms, a second 4pc bathroom, a full kitchen, and a bright open-concept living/dining area complete with an egress window. The home includes two separate entrances, offering added flexibility and convenience. Whether you're seeking space to grow, room for guests, or a multigenerational setup, this property checks all the boxes. Don't miss this rare opportunity to enjoy the best of both worlds, nature and convenience. Note* All appliances and fireplace are sold in "as is" condition. (id:61852)
RE/MAX Escarpment Realty Inc.
1915 - 30 Shore Breeze Drive
Toronto, Ontario
Luxury waterfront living at Eau Du Soleil Condos with stunning Lake Ontario and Toronto skyline views. Functional 1+tech den layout with high-end finishes, granite countertops, stainless steel appliances, in-suite laundry, and two walk-outs to an oversized balcony. Resort-style amenities include 24-hour concierge, indoor saltwater pool, state-of-the-art fitness center, rooftop terrace with BBQs, party rooms, and more. Underground parking and locker included. Steps to TTC and highways, minutes to downtown. Heat included; tenant pays water and hydro. (id:61852)
Royal LePage Security Real Estate
806 White Clover Way
Mississauga, Ontario
Beautiful Home In the Best Location of Mississauga. This Charming Home Boasts To Direct Access From the Garage, Double Door Entry, 9 Ft Ceiling, Cozy Family Room With Fireplace, Spacious Living Room and Dining Room, Hardwood Thru Out, Pot Lights, Modern Kitchen With Backsplash, Granite Countertop, Breakfast Area, Oak Staircase, The Skylight Window on the 2nd Floor brings in Natural Light, enhancing the home with bright beauty and fresh air feeling. Bedrooms are spacious. Corner Home Premium Lot. Front and back yards have been upgraded with elegant interlocking. Walk Out To Enjoy The Beautiful Sun Shining onto Your Private Backyard, Walk To The Front Enjoy The Sun Set On Your Porch. Private Backyard Perfect For Family Retreat. Basement Finished With Three Bedrooms, Kitchen, Separate Laundry, Separate Entrance, Walking distance to the Park, Public Transit, School, Minutes Heartland Centre, 403/401/QEW. Close To All Amenities Of Life. It's A Rare Home ! (id:61852)
RE/MAX Real Estate Centre Inc.
36 Frustac Trail
Caledon, Ontario
Luxurious 2,350 Sq. Ft. 3+1 Bedroom Home on Premium Corner Lot in South Hill, BoltonBeautifully appointed and move-in ready, this bright and spacious 3+1 bedroom, 3.5 bath residence offers elegant living in a highly sought-after family neighborhood. A grand double-door entry opens to a stunning living room featuring soaring ceilings extending to the roofline and a striking designer electric light fixture, creating a dramatic first impression. Separate Living room, Dining Room & Family room.The home showcases hardwood flooring throughout and a seamless open-concept layout. The upgraded eat-in kitchen is equipped with quartz countertops, a large center island, floating display shelves, and quality finishes, ideal for both entertaining and everyday living.The primary suite offers double-door entry, a walk-in closet, and a tastefully updated 4-piece ensuite. Additional highlights include main-floor laundry with direct garage access.Situated on a large premium corner lot, the property features a separate entrance to a fully finished basement with second kitchen, ideal for an in-law suite or potential rental income. Enjoy a fully fenced backyard, wood deck, double-door walkout, and impressive open views.An exceptional opportunity offering space, luxury, and versatility in one of Bolton's most desirable communities. Tesla Charger in the garage is included (id:61852)
Homes Homes Realty Inc.
24 Oakwood Avenue
Mississauga, Ontario
OVERSIZED-VACANT TRIPLEX FOR SALE Purpose-built triplex in one of Port Credit's most sought-after mature neighbourhoods, nestled among predominantly single-family homes. This property offers two spacious three-bedroom suites(approx. 1,522 sq. ft. each) and one oversized two-bedroom suite (approx. 1,385 sq. ft.)-a unit mix and scale seldom found in residential triplexes, making it exceptionally well-suited to both pure investors, owner/investors, and multi-generational living. The property will be delivered vacant, providing a significant advantage with the ability to reset rents at current market levels upon completion. Currently undergoing a back-to-the-studs renovation, the property offers a unique opportunity to acquire it in its present state and complete it to your own specifications, or purchase it as a fully finished product. On-site parking plus a detached garage provide flexibility for personal use or additional rental income. Unbeatable walkability with shops, cafés, and grocery stores at your doorstep, and easy access to the Port Credit GO Station for seamless downtown connectivity. A highly flexible investment in a premier, transit-connected lakeside community. The exceptional unit sizes, three-bedroom layouts, and premier Port Credit location support strong rental demand and premium market rents. The vacant possession allows for full income repositioning from day one, while the walkable urban setting and direct GO access continue to attract high-quality professional tenants seeking space, convenience, and lifestyle. Property is being offered at the asking price in its current as-is condition. (id:61852)
Bosley Real Estate Ltd.
3604 - 2230 Lake Shore Boulevard W
Toronto, Ontario
Luxury Waterfront Condo 2 Bedroom/2 Bathroom. 1100 sq f Large Corner Unit. Unobstructed Panoramic Lake Ontario View and Skyline City View! High Demand Layout with Wraparound Balcony. Open Concept Living/Dining Area W/Hardwood Floor. Kitchen with Granite Counters, Breakfast Island. Great Location! Minutes To: 427, QEW, TTC. Near Beautiful Humber Bay Park and Waterfront Trails. Steps to: Lake, Marina & Parks, Bike trail. Amenities: Indoor Pool, Hot Tub, Sauna, Gym & Yoga Studio, Theatre, Rooftop Terrace, Party Room/Pool tables, Rooftop Garden, Kids Playroom, Guest Suites, Concierge 24/7, Visitor Parking & So Much More! (id:61852)
International Realty Firm
4 Primo Road
Brampton, Ontario
Welcome to a 2-storey townhouse with 3 beds and 3 baths, for lease, with a separate laundry, in Northwest Brampton's family-friendly community, steps from schools, parks, and public transit, including the Plaza. Meticulously maintained and freshly painted, the open-concept main floor features 9-foot smooth ceilings, a 9-foot second-floor ceiling, pot lights, and a modern oak staircase. The chef's kitchen features an oversized island and a walk-out to the backyard, perfect for BBQs, and completes the main level. Upstairs: M/Bedroom with a spa-like ensuite 4 pcs. Two additional spacious bedrooms, a 3-piece bath. (id:61852)
Century 21 Skylark Real Estate Ltd.
3338 Lonefeather Crescent
Mississauga, Ontario
Completely renovated 4-bedroom home on a quiet street in a high-demand area, backing onto apark with paved trails and a scenic creek in prestigious Applewood Hills. Situated on a sunnypremium lot with abundant natural light throughout. Features hardwood and porcelain flooring,a new custom kitchen with stainless steel appliances, and an open-concept breakfast area.Enjoy a huge covered deck overlooking the pool and lush green surroundings-perfect forrelaxing or entertaining.The property is currently occupied by tenants. The photos were taken prior to the tenants' occupancy. (id:61852)
Right At Home Realty
58 Gamson Crescent
Brampton, Ontario
Welcome to Your Dream Home - 7 Bedrooms | 5 Bathrooms | Legal Basement | Over 4,100 Sq Ft of Living Space. LOADED with very RECENT upgrades (DEC 2025) to KITCHEN CABINETS, FLOORING (24X48 Tiles), NEW HARDWOOD walkway, Totally NEW POWDER ROOM, all 2nd level washrooms come with - QUARTZ countertop + accessories + faucets. Step into luxury & comfort with this stunning home in the newer, family-friendly community of North Brampton. Nestled on an impressive 47ft wide lot, this home offers over 2,900 sq ft above ground & a total of 4,100+ sq ft of thoughtfully designed living space ideal for large or multi-generational families. Interlock (2022), furnace (2021) & elegant curb appeal. The Main Level comes with- 9 ft ceilings. A private family room, tucked away for cozy evenings & quiet moments, Spacious living & dining areas. A well-appointed kitchen with gas stove (2022 - has multifunction oven air-fry, bake & more), & plenty of space for multiple chefs, Remote-controlled upgraded blinds on all main floor windows, Convenient main floor laundry with twin tub washer & smart closet space, An open office/den space at the entrance ideal for work-from-home setups. The Second Level Comforts- 5 generous bedrooms, including a grand primary suite with a walk-in closet & spa-like 5-pc ensuite. Sun-drenched interiors with multiple large windows throughout. 3 FULL bathrooms, each featuring double vanities. Additional features include a fully legal 2-bedroom basement apartment with a full kitchen, large living area, & abundant closet space. Carpet-free throughout for a modern, allergy-free environment. The professionally landscaped backyard is ideal for kids to play or host a summer BBQ. Concrete walkway around the home. Lovingly cared for by a small couple, this home comes with minimal wear and tear. Located just minutes from Walmart, FreshCo, libraries, schools, parks, and places of worship. A home like this doesn't come around often don't miss your chance to make yours! (id:61852)
Century 21 Legacy Ltd.
Basement - 385 Mcroberts Avenue
Toronto, Ontario
SPECTACULAR PROPERTY! Detached Legal Multiplex. Utilities Included. Modern Custom Build with great curb appeal. Brand new and never lived in basement unit. 8 feet ceilings! Stainless Steel Appliances. Modern and high end finishes. Spa like bath. Modern open concept kitchen with stone counter. Pot lights. Separate furnace and air conditioner for each unit, set the temperature to your desire. Separate electrical panel. East/West exposure which provides lots of natural light. Tenant insurance and internet extra. Walk to TTC, schools, shopping, restaurant's, etc...Truly one of a kind and pride of ownership. Don't miss this opportunity. (id:61852)
RE/MAX Ultimate Realty Inc.
55 Chesterwood Crescent
Brampton, Ontario
Welcome Home to Your Dream Family Retreat in the Heart of Prestigious Credit Valley, Nestled in one of Brampton's most sought-after and family-oriented neighborhoods -- this stunning home offers the perfect blend of comfort, warmth, and convenience. Imagine coming home to a place where cherished memories are waiting to be made: laughter echoing through spacious rooms, cozy evenings by the fireplace, and sunny mornings filled with natural light pouring in from every window.This inviting 4-bedroom, 3-washroom,1-Balcony gem boasts a thoughtful, functional layout designed for modern family living. The main floor welcomes you with elegant separate living and dining areas - ideal for hosting special gatherings - and a warm, cozy family room featuring a charming *Fireplace* that's perfect for those heartwarming moments curled up with loved ones on chilly evenings. Modern kitchen with a convenient center island, breakfast area and plenty of cabinetry - the ultimate spot for family meals, homework sessions, or casual conversations over coffee attached to a big patio for sunny days.Upstairs, retreat to the generous primary bedroom complete with a walk-in closet and private ensuite for your personal sanctuary. Three additional well-sized bedrooms offer plenty of room for children, guests, or a home office - growing with your family's needs. One bedroom comes with attached balcony.1-Car garage plus 1 Car driveway with space for 2 cars, all on a quiet street. Minutes of drive from top-rated schools, lush nearby parks for weekend adventures, reliable public transit, and just minutes from Mount Pleasant GO Station for easy commutes. Everything your family needs - shopping, amenities, and nature - is right at your doorstep.This isn't just a house - it's where your family's story continues. Waiting for you to lease now. (id:61852)
Century 21 Red Star Realty Inc.
3003 - 225 Sherway Gardens Road
Toronto, Ontario
Spectacular Luxury One Bedroom Condo With One Parking and One LOCKER with Clear View At Qew/427. Great Location with a Quick Access To Major Highways.Open Concept. Walking Distance To All Shops, Services, Entertainment, Restaurants of Sherway Garden Shopping Centre.... . Across of Sherway Garden Shopping Centre. Steps To Ttc And Minutes To Go, Hospital, Downtown. All The Amenities Included, Rec Centre, Virtual Golf, Indoor Pool, Media Room, Library, Party Room, Sauna, Whirl Pool. (id:61852)
Forest Hill Real Estate Inc.
217 - 349 Rathburn Road W
Mississauga, Ontario
Gorgeous 2-bedroom, 2-bathroom condo in the vibrant heart of City Centre. Featuring laminate flooring throughout the living room and bedrooms, stainless steel appliances in the kitchen, and elegant granite countertops. Located on 2nd Floor. No Hustle for waiting in elevator for higher floor. Feels like living in a home. Ideally located within walking distance to Square One Mall, Sheridan College, Well reputed Schools with bus pick up and drop off at the building, Mississauga Transit Station, Cineplex, and just a five-minute drive to Erindale Go Station and Hwy 403. Enjoy unbeatable convenience (id:61852)
Kingsway Real Estate
100 - 34 Village Centre Place
Mississauga, Ontario
Work Culture is changing. With workspaces competing with employee's home offices, 34 Village Place in the Sherwoodtowne Office Complex is the answer with an enticing 'liveable office'. This 2,000 SF office space end unit has a residential design with bright windows, combination of reception, office, large boardroom and open office/collaboration areas & kitchen. This turnkey space is perfect for businesses looking for a professional and polished environment to work in Downtown Mississauga. Uses include Office & Medical Uses. (id:61852)
Royal LePage Burloak Real Estate Services
32 Cameron Drive
Oro-Medonte, Ontario
Retirement community (year round), Big Cedar Estates. Monthly fees of $345.00 includes water/sewage, recycling/garbage pick-up, snow removal from driveways/road, grass cutting. Rogers Ignite 500 Bulk TV with internet package, access to dock and private sandy beach on Bass Lake and large community Clubhouse with many organized social functions. One time membership fee of $5,000.00 which is payable to Big Cedar (Oro) Residents Association. (id:61852)
RE/MAX Right Move
115 - 302 Essa Road
Barrie, Ontario
Welcome to this beautifully maintained barrier free suite, offering a perfect blend of comfort, elegance, and convenience. This spacious home features 2 large bedrooms and two 4 piece bathrooms, including a luxurious primary suite with a walk-in closet and ensuite complete with a Jacuzzi tub.At the heart of the home is a modern open concept kitchen with brand new modern backsplash, stone countertops, stainless steel appliances, and a double oven. The dining room is just off the kitchen and comfortably fits a full dining set, perfect for memorable gatherings. Extend your living space outdoors onto your oversized private patio, where you can entertain guests or enjoy a quiet evening BBQ. With 9' ceilings, upgraded laminate flooring, and a neutral colour palette, the suite exudes warmth and style throughout. Enjoy the convenience of underground parking and locker, plus plenty of visitor parking for friends and family. Residents also have exclusive access to the 11,000 sq. ft. rooftop terrace, offering spectacular water views-a remarkable space to unwind and soak in the scenery. With highway access and shopping just around the corner, this modern condo is the perfect place to call home! (id:61852)
Century 21 B.j. Roth Realty Ltd.
1 Iroquois Ridge
Oro-Medonte, Ontario
Welcome to the community of Sugarbush. This beautiful home is nestled in the woods. Completely updated and turn key with a flexible closing. Perfect home or chalet for that ski family. Gourmet kitchen with granite counter tops and stainless steel appliances. Built in wine fridge and wine rack in island. Pantry with barn doors and a walkout out to the lovely deck with glass railings. Dining area with sliding doors and big picture windows that bring in lots of light and a beautiful nature view. The primary bedroom offers a wall of built clothing storage. Two updated full bathrooms on each level. Upgraded electrical pot lights and dimmers on switches. The walk in ground level has a gas fireplace with stone surround and offers two more bedrooms. The Recreation room is welcoming and open with a gorgeous custom built staircase. This home will not disappoint and shows 10+. Sweet water park is located down the road. Walking and biking trails throughout the subdivision. In that catchment area for the new Horseshoe Heights elementary school in Horseshoe Valley. Shed for storage and lots of parking. (id:61852)
RE/MAX Hallmark Chay Realty
2 John Davis Gate
Whitchurch-Stouffville, Ontario
Welcome to 2 John Davis Gate, a beautifully maintained home located in a quiet, family-friendly neighbourhood. This residence offers a functional layout with generous principal rooms, abundant natural light, and thoughtful finishes throughout. The main living areas are ideal for both everyday living and entertaining, featuring an open, welcoming flow and well-proportioned spaces. The kitchen is designed for practicality and comfort, offering ample cabinetry and workspace, while overlooking the main living area. Bedrooms are bright and comfortably sized, providing a peaceful retreat, and the bathrooms are clean and well appointed. Additional living space enhances the home's versatility, perfect for a home office, recreation area, or guest accommodations. Situated close to parks, schools, shopping, and local amenities, 2 John Davis Gate combines comfort, convenience, and community living-an excellent opportunity for families, professionals, or those looking to settle into a well-established area. ** This is a linked property.** (id:61852)
RE/MAX Community Realty Inc.
415 Lake Drive E
Georgina, Ontario
Just inside 20 minutes from Highway 404! Rare 80ft Premium Indirect Lakefront Building Lot with unobstructed views and access from Lake Dr. E. and Churchill Lane. It doesn't get any better than this! Year around recreation is at your doorstep with exclusive use beachfront! Build your dream in one of the area's most prestigious lakefront communities. One of the last waterfront lots available in the area with exclusive use beach! Previously approved plans by LSRCA; Municipal Services at the Lot line with LIC Paid; Seller has all building plans for 2500sf raised bungalow with attached garage and 500sf Detached Shop. Generous sandy beach for your dock and swimming! Spectacular sunsets awaits you! Appointment mandatory to walk the property! (id:61852)
Century 21 Leading Edge Realty Inc.
1903 - 1000 Portage Parkway
Vaughan, Ontario
Maintenance free living at its best! A luxurious and freshly painted 2 bedroom, 2 full bathroom corner unit with floor to ceiling windows with high end built in appliances. 9 foot ceilings and large balcony with north facing views. Tons of natural light and located within the Vaughan Metropolitan Centre and close to every amenity imaginable. 24-7 security and concierge, excellent security with coded access fobs. High speed Bell internet, guest suites, Tesla car share, amazing fitness facilities with huge full gym, indoor track, cardio and yoga zones, squash court, roof top pool with deck. Access to subway, Viva, 407, etc. Be downtown in 30 minutes! (id:61852)
Royal LePage Credit Valley Real Estate
29 Seiffer Crescent
Richmond Hill, Ontario
Stunning Aspen Ridge Home! An absolute showstopper on a 70' wide premium corner lot! This immaculate, sun-filled home is packed with luxury upgrades, offering 3,162 sq. ft. above grade and a 1,600 sq. ft. finished basement, for a total living space of 4,800 sq. ft. From gleaming hardwood floors throughout to high-end finishes, every detail has been thoughtfully designed. The spacious family room features a gas fireplace, creating a warm and inviting atmosphere. The gourmet upgraded kitchen boasts granite countertops, a stylish backsplash, maple cabinetry, and crown molding. Additional enhancements include brand-new wrought iron door inserts and fresh paint throughout! Premium Location & Finished Basement. Conveniently situated near Oak Ridges' new walking trails, top-rated schools, parks, and the community center. This turnkey home offers the perfect blend of elegance, comfort, and convenience. Don't miss out on this incredible opportunity! (id:61852)
Real One Realty Inc.
1932 (Primary Bedroom) - 7161 Yonge Street
Markham, Ontario
Shared Unit: Portion For Lease: Primary Bedroom With Ensuite Bathroom And Walk-In Closet In A 2-Bedroom + Den, 2-Bathroom Condo. Second Bedroom Is Owner Occupied. **All Inclusive Rental *** Utilities (Heat, Hydro, Water) And Internet Included. Underground Parking Spot Available At $150/Mo. Corner Suite With Split-Bedroom Layout. Fully Furnished Unit Featuring 9' Ceilings, Laminate Flooring And An Open-Concept Kitchen With Stainless Steel Appliances And Granite Countertops. Highly Convenient Location Steps To Grocery, Public Transit, Restaurants And All Amenities. One Bus Ride To Finch Station. Building Amenities Include Concierge, Indoor Pool, Gym, Guest Suites And More. * Property Is Furnished. (id:61852)
Sutton Group-Admiral Realty Inc.
18 - 653 Village Parkway
Markham, Ontario
Amazing Opportunity in Unionville - Renovators & Value Hunters, This One's for You! Welcome to 18-653 Village Parkway, a rare end-unit townhouse in one of Unionville's most sought-after neighborhoods and top school districts (William Berazy & Unionville High).This spacious multi-level home offers incredible potential, sitting on solid bones with generous square footage, a private backyard, attached garage. For those with vision - and the willingness to do some work - this property is the best value in the complex. Inside, the home has been fully cleared and cleaned, giving you a blank slate to start creating your dream space. This property presents a chance to customize from the ground up and build real equity in a premier Markham location surrounded by parks, trails, and top-tier amenities. Just steps to Unionville Tennis Club, Carlton Park, and minutes to Main Street Unionville, transit, and fantastic shopping. Commuters will love the quick access to Highway 7, 404/DVP, and the Unionville GO corridor. Whether you're a contractor, an investor, of an end user wanting a project, this is one of the best-priced opportunities in Unionville. Bring your tools, your imagination, and transform this end-unit into something exceptional. Being sold as-is, where-is. No warranties or representations from the seller. Buyer to verify all measurements, taxes, and condition of the property (id:61852)
Keller Williams Referred Urban Realty
334 - 9471 Yonge Street E
Richmond Hill, Ontario
Xpression Condos One Bedroom Condo Suite with one parking & one locker in the Heart Of Richmond Hill .Open Concept Design with 9' Ceiling, New painting with Upgraded Modern Kitchen With Tall Upper Cabinets, Stainless Steel Appliances, Quartz Counter & Ceramic Backsplash. Floor To Ceiling Windows ,Private Courtyard Facing Balcony with East view. *24Hr Concierge, Fitness Studio, Spa & Steam Room, Indoor Pool, Movie Theatre & Game Room, Club/Bar, Lounge Area,Two terraces with BBQ, Guest Suites,Boardroom.Steps To Hillcrest Mall and Supermarket. (id:61852)
Homelife Golconda Realty Inc.
Bsmt - 1528 Pharmacy Avenue
Toronto, Ontario
Welcome To This Modern & Spacious 2 Bedroom Basement Suite! Located In Demand Wexford/Maryvale Neighbourhood.Open Concept & Bright Floor Plan Featuring Modern Flooring, Updated Kitchen & Bathroom, Newer Windows & Freshly Painted Throughout. Conveniently Located. Steps to TTC, Highway, Parkway Mall, Metro, Schools, Parks & Much More! Just Move In & Enjoy! (id:61852)
Royal LePage Signature Realty
501 - 1250 Bridletowne Circle
Toronto, Ontario
Spacious condo in a very convenient location. One good-sized bedroom plus a den that can also be used as a 2nd bedroom. Transit, groceries, hospital, schools and the 401 all within a short distance. The unit is being sold AS-IS. (id:61852)
Homelife Top Star Realty Inc.
1230 - 251 Jarvis Street
Toronto, Ontario
2 Bedroom + Den Condo At "Dundas Square Gardens"! Amazing Location! Walking Distance ToEverything 98 Walk Score. 100 Transit And Bike Score. Amazing Amenities Such As Rooftop SkyLounge And Large Rooftop Gardens. Fully Equipped Gym. Steps Away From Eaton Centre, TMU , George Brown College, Major Hospitals And Public Transportation (id:61852)
Forest Hill Real Estate Inc.
Main - 6 Littlehayes Lane
Toronto, Ontario
Check Out This All-Inclusive 2-Level Loft Space In The Heart of Vibrant Kensington Market. The Main Floor Loft Space Is Open Concept And Can Be Used As A Bedroom Plus Living Room. The Main Floor 3-Piece Bath Is Super Convenient. The Lower Level Is Separated By Unique Grated Ceiling And Features A Super Functional Kitchen With Whitewashed Exposed Brick, Stainless Steel Appliances And Plenty of Space For A Full-Sized Dining Table. Or Make It The Entertaining Space Of Your Dreams! All Inclusive! Ensuite Laundry! (id:61852)
Royal LePage Signature Realty
519 - 501 St. Clair Avenue W
Toronto, Ontario
Great Layout 1+1 Bedroom with 2 Balconies Facing West. Very Romantic Unit. One Balcony Has Hookup for Gas BBQ. Gas Cooktop In Kitchen. Exceptional Amenities with A Gym, An Infinity Pool, Yoga Room, Billiards, A Party Room, Movie Theatre, Bike Storage And So Much More. Central Location. Walking Distance to TTC, Loblaws, LCBO, Casa Loma, Trails, Ravine And So Much More. Furnished Very Romantic! Convenient Forest Hill Condo In High Demand Area With An Infinity Pool To Die For As Well As Other Very Convenient Amenities. A Must See. *Tenant pays own Hydro and must have own tenant insurance. (id:61852)
RE/MAX West Realty Inc.
15 - 850 Richmond Street W
Toronto, Ontario
Experience refined urban living in this stunning, fully upgraded townhome offering over 2,000 sq. ft. of open-concept living space. Designed for both everyday comfort and upscale entertaining, the main level features soaring 10' ceilings, dramatic floor-to-ceiling windows, and a sleek, modern kitchen with luxury finishes and custom details throughout.The second-floor primary retreat is a true sanctuary, complete with a spa-inspired ensuite and a beautifully designed walk-in closet with custom built-ins and dedicated dressing area. Every element has been thoughtfully curated to deliver both function and sophistication.Crown jewel: an expansive rooftop terrace, perfect for hosting, relaxing, and enjoying elevated city living.High-end appliance package including Wolf and Sub-Zero refrigerator, cooktop, and oven. Heated floors in all bathrooms, illuminated staircase, extensive custom millwork and built-ins. This one is a must see! (id:61852)
Housesigma Inc.
509 - 55 Ontario Street
Toronto, Ontario
Brand New, Never Lived In At East 55. Perfect 947 Sq. Ft. Two Bedroom Floorplan With Soaring 9 Ft High Ceilings, Gas Cooking Inside, Quartz Countertops, Ultra Modern Finishes. Ultra Chic Building With Great Outdoor Pool, Gym, Party Room & Visitor Parking. (id:61852)
Brad J. Lamb Realty 2016 Inc.
1801 - 8 Wellesley Street W
Toronto, Ontario
This 1 bedroom suite is truly spotless and untouched. Think about it: appliances that are factory-new, a kitchen that hasn't seen a single meal prepped, and a bathroom that is sparkling clean. This unit is fresh and ready for you to move in and start your life immediately, no cleaning, no repairs, just immediate, clean comfort. This location is all about efficiency. Situated right at Yonge and Wellesley, your commute is instantly simplified. This is premium access, perfect for students at U of T or TMU or professionals heading to the Financial District. You can't get more connected than this. 8 Wellesley offers over 21,000 sq.ft. of fantastic amenities that actually make your life easier. Stay fit without leaving the building in the massive 6,300 sq.ft. Fitness Club. Need a change of scenery while working? The dedicated co-working lounges offer a professional space away from your suite. This is a straightforward, extremely rare opportunity to secure a brand new unit. High quality, zero stress, incredible location. Book your private showing to see this brand new home now! (id:61852)
Right At Home Realty
813 - 55 Ontario Street
Toronto, Ontario
Brand New, Never Lived In At East 55. Perfect 886 Sq. Ft. Two Bedroom Floorplan With Soaring 9 Ft High Ceilings, Gas Cooking Inside, Quartz Countertops, Ultra Modern Finishes. Ultra Chic Building with Great Outdoor Pool, Gym, Party Room & Visitor Parking. (id:61852)
Brad J. Lamb Realty 2016 Inc.
723 - 1 King Street W
Toronto, Ontario
Welcome To One King West. Hassle Free Investment With Positive cash flow From Day One. Currently Registered In The Hotel Rental Pool (Factor 1.1). This Fully Furnished Unit Features Open Concept & High Ceiling. The Perfect Pied-A-Terre In The Heart Of The City. Luxury 24 Hr Hotel Services Available; All Of This, With The Financial District At Your Doorstep. Direct Access To TTC, The PATH, Shopping, Bars & Restaurants. (id:61852)
Sutton Group-Admiral Realty Inc.
101 - 55 Ontario Street
Toronto, Ontario
Brand New, Never Lived In At East 55. The Lofthouse Perfect Two Bedroom + Den + Library 2,216 Sq. Ft. Floorplan With Soaring 10-20 Ft High Ceilings, Gas Cooking In Kitchen and Gas Line on Private 1200sf Patio, Quartz Countertops, Stainless Steel Appliances, Ultra Modern Finishes Throughout. Ultra Chic Building with Stunning Outdoor Pool, Gym, Lounge, Outdoor Dining & BBQ, Party Room & Visitor Parking. Principal Bedroom Features Stunning Spa Like Bathroom, Walk-In Closets and Custom Built-Ins. Steps to Design District, Canary District, Furniture District, restaurants, Queen and King streetcars and the highly anticipated Ontario Line. (id:61852)
Brad J. Lamb Realty 2016 Inc.
1702 - 458 Richmond Street W
Toronto, Ontario
Live At The Woodsworth! Perfect Three Bedroom Penthouse 1587 Sq. Ft. Floorplan With Soaring 10 Ft High Ceiling, Gas Cooking Inside, Quartz Countertops, And Ultra Modern Finishes. Ultra Chic Building With Gym & Party/Meeting Room. Walking Distance To Queen St. Shops, Restaurants, Financial District & Entertainment District. (id:61852)
Brad J. Lamb Realty 2016 Inc.
1022 - 505 Richmond Street W
Toronto, Ontario
Stunning Sun-filled 2-bedroom plus den, 2 bathroom corner unit located in the Art Deco-inspired Waterworks building. This spacious unit spans over 1200sf with oversized living spaces, a wraparound terrace with a built-in barbecue boasting South views perfect for entertaining. The bedrooms are appointed on either side of the unit for privacy. Chef's kitchen with high-end integrated appliances, a sidebar pantry with a wine fridge and an oversized island is a chef's kiss. The primary bedroom offers a spa-inspired ensuite. Ample storage throughout with a dedicated laundry room and two walk-in closets. The parking spot is conveniently located, and a locker for extra storage if you need it. Waterworks Food Hall is just downstairs with 15+ global cuisines and Grape Witches Natural Wine Shop. The newly finished YMCA is right next door. Steps to Nutbar and Othership, transit-friendly, Queen and King are at your doorstep. Some photos are virtually staged. (id:61852)
Forest Hill Real Estate Inc.
1112 - 215 Fort York Boulevard
Toronto, Ontario
Luxury Condo at Water Park! Excellent Location! SE Panoramic Lake Ontario & CN View. Fully Furnished. Functional Open Concept with Modern Kitchen with Island & Granite Countertops, Backsplash. Amenities: Indoor Pool, Saunas, Gym & Yoga Room, Outdoor Terrace with BBQ Area, 2 hot tubs, Boardroom, Rooftop Garden, Party Room, Guest Suite, 24/7Concierge, Visitor Parking. Close to: Loblaws, Drug Mart 24/7, Indian Grocery, Rabba food, Shoppers Drug Mart, LCBO, Tim Hortons, Subway, Starbucks, many Eateries in area. Easy Access: QEW, DVP, TTC, Street Car at the door. Close: Harbor front, Shopping, Exhibition Place, Rogers Centre & Union Station, Marina, Bike Trails, Parks. (id:61852)
International Realty Firm
507 - 15 Bruyeres Mews
Toronto, Ontario
Prime Downtown Location Condo with Luxury Living. Fully furnished unit. Functional Open Concept with Modern Kitchen with Island & Granite Countertops, Backsplash. 9 Ft. Ceiling, Laminate Throughout. No Carpet. Huge Balcony. Easy Access: QEW, DVP, TTC, Streetcar at the door to Union Station. Close to: Harbourfront, Shopping, Exhibition Place, CN Tower, Rogers Centre, Marina, Bike Trails, Parks. Minutes to: Loblaws, Drug Mart 24/7, Indian Grocery, Rabba food, Shoppers Drug Mart, LCBO, Tim Hortons, Subway, Starbucks, many Eateries in area. Amenities: Gym, Outdoor Terrace with BBQ Area and Fireplace, Entertainment Room, Party Room, Theatre, Billiard, Guest Suites, Concierge, Visitor Parking. (id:61852)
International Realty Firm
111 - 11 St Joseph Street
Toronto, Ontario
2 Storey Townhouse With Parking in the Heart of Bay/Bloor Manhattan-Style Living with Utilities Included. This exquisite 2-storey maisonnette is located in the historic base section of the prestigious Eleven Residences. Enjoy the privacy of a private street entrance as well as the convenience of access to the condo building and the vibrant amenities. Step into a sunken foyer with vaulted ceilings, leading to a spacious L-shaped living and dining area. The open-concept kitchen features stainless steel appliances and elegant stone countertops. Upstairs, the master bedroom boasts floor to ceiling windows and a luxurious 4-piece ensuite bathroom. The second bedroom offers spacious living and built in closet. All Utilities And Parking Included in price. (id:61852)
Cityscape Real Estate Ltd.
4002 - 501 Yonge Street
Toronto, Ontario
* Welcome To 501 Yonge St Corner Unit, 2+1 * Clear View Facing Dynamic City Lifestyle * High Flooring With Panasonic Window Floor To Ceiling * 4Pc Master Ensuite * Open Concept Living/Dining/Kitchen Area With Big Balcony * Enjoy The Teahouse Lifestyle In The Centre Of City * Steps To U Of T, Subway, George Brown, Eaton Centre, Restaurants, Bloor Street - Yorkville Shopping * Lots Of Sunshine And Energy * (id:61852)
First Class Realty Inc.
425 - 25 Greenview Avenue
Toronto, Ontario
Luxury Meridian Condo Building, Immaculate Split Layout 2 Bedroom and 2 Full Bath. In the prime Yonge and Finch location Grand Star Lobby With 24 hr Concierge, billiard Room, Guest Suites, Party Room, and Indoor Pool with Jacuzzi and Sauna, Tons of Restaurants and Shops Around. (id:61852)
Bay Street Group Inc.
Lph2 - 25 Grenville Street
Toronto, Ontario
Lower Ph Corner Unit With Spectacular South Views. Bright Daylight Solarium Den! High Ceilings, Parking Spot & Locker Conveniently Together. T.T.C. / 24Hr Amenities / U Of T / Hospitals Walking Distance. Amenities For Entertainment + Active Lifestyle Near. Roof Top Patio! Underground City P.A.T.H. Near. (id:61852)
Century 21 King's Quay Real Estate Inc.
C - 52 Stanley Terrace
Toronto, Ontario
Furnished Victorian semi in an impeccable location, facing a park. Don't miss this gorgeously renovated 1-bedroom basement in King West. The bedroom flooring has been newly replaced and painted. Quietly nestled across from a park and just a 15-minute walk to the lake. Bright, open-concept layout with multiple windows, pot lights, laminate flooring, and stainless steel appliances. Lowest ceiling point just over 7 ft. Minutes to restaurants, shops, and parks. Heat, water, and high speed internet included. Unit will be professionally cleaned prior to move-in. Lease terms under one year available. (id:61852)
Housesigma Inc.
1513 - 35 Parliament Street
Toronto, Ontario
Welcome to The Goode-Distillery District's Newest Landmark Residence Lease this stunning brand-new one-bedroom suite in one of Toronto's most historic and vibrant neighborhoods. Thoughtfully designed with modern finishes, this bright and airy home features floor-to-ceiling windows, a sleek contemporary kitchen, and an open-concept layout ideal forboth daily living and entertaining. Step into a serene bedroom with ample closet space, a spa-inspired bath, and a private balcony that extends your living space and offers views of the dynamic east-end skyline.Located in the heart of the Distillery District, you're just steps from boutique shops, acclaimed restaurants, arts and culture, waterfront paths, and easy access to the streetcar, bike lanes, and downtown core. Perfect for professionals seeking modern living in one of Toronto's most iconic urban communities. (id:61852)
The Agency
33 Stratheden Road
Toronto, Ontario
Unrivalled With The Exquisite Luxury Finishes. Breathtaking Limestone Facade, Slate Roof and Heated Driveway.Sits On A South-Facing Parcel With Almost 70 Ft Of Frontage, Showcasing Almost 6400 Sqft Above Grade with parking & Almost 3500 Sqft below Grdae " As Builders Plans " -With The Best Of Finishes And Fixtures, Timeless Elegance In The Heart Of Highly Desirable Lawrence Park. Designed by Renowned Architect Richard Wengle. Chef-Inspired Dream Kitchen With Custom Built-ins and Top of the Line Appliances W/ Walkthru Pantry & Breakfast Area, Open To Large Entertainers Family Room W/ Addt'l Private Office W/Walkout to Private Backyard Terrace and Professionally Landscaped Yard with swimming pool, Mudroom with a Separate Side Entrance, Take Elevator To Second Floor Offering 5 Spacious Bedrooms, Primary Featuring Spectacular Primary Ensuite Complete With His/Her Walkin Closets, + Sumptuous Ensuites For All Bedrooms, + Sundrenched Work/Lounge Area! Lower Level Has Radiant Flooring Throughout W/ Rec Room, Kitchenette/Wet Car, Gym, Theatre, Wine Cellar, Plus Guest Suite (Nanny) And Walk Up To Patio & Lush Rear yard Oasis Featuring Swimming Pool and Waterfall.! Enjoy Heated Driveway And Front Steps and Crestron Home Automation. (id:61852)
RE/MAX Realtron Barry Cohen Homes Inc.
