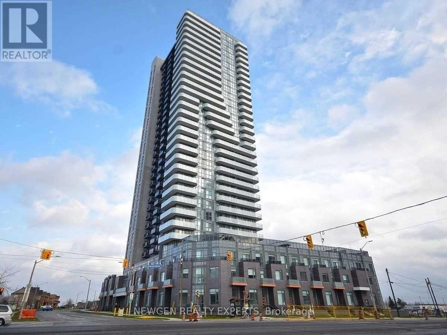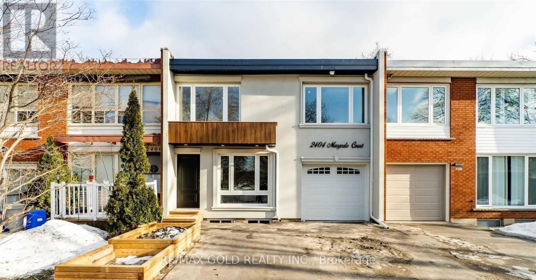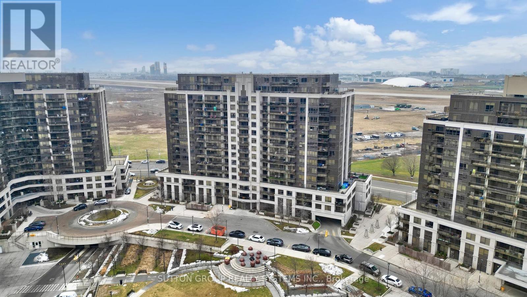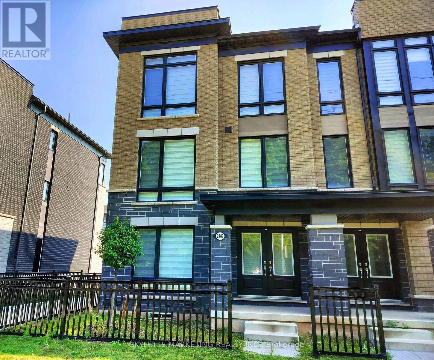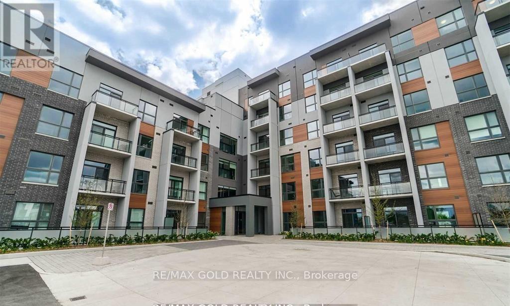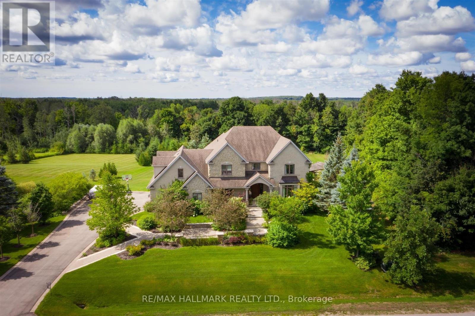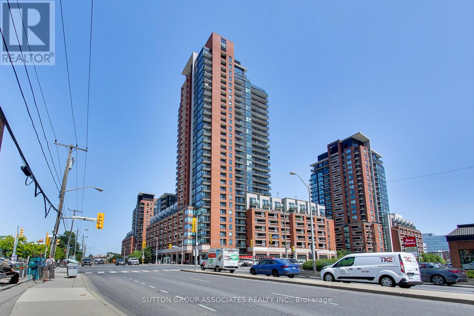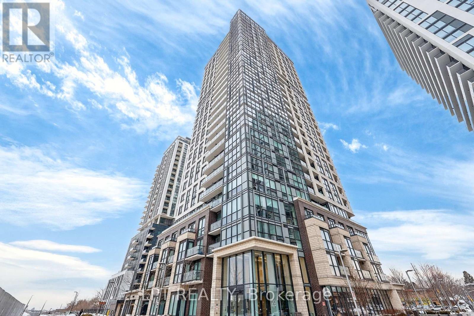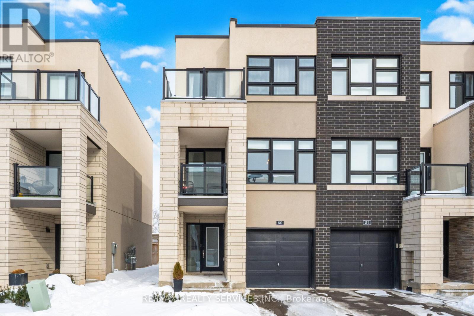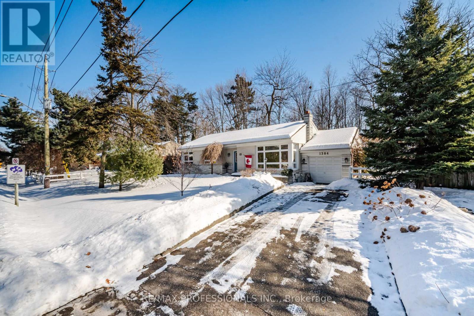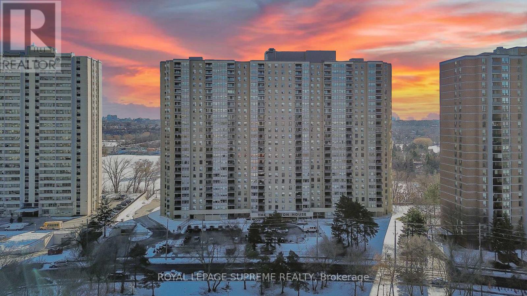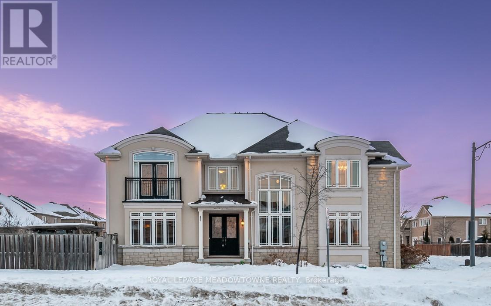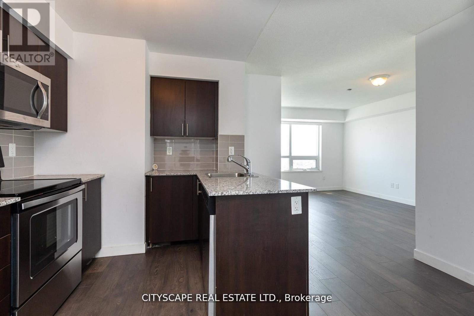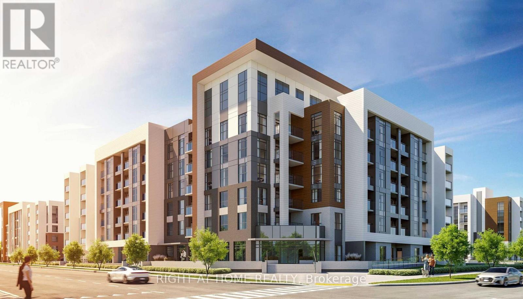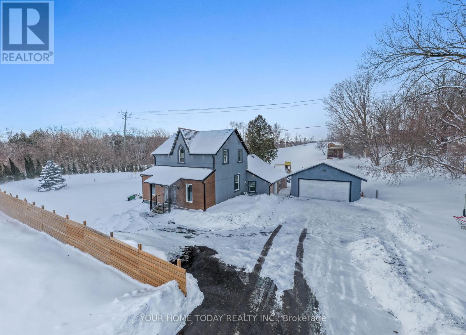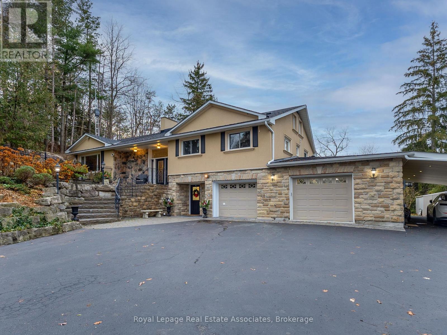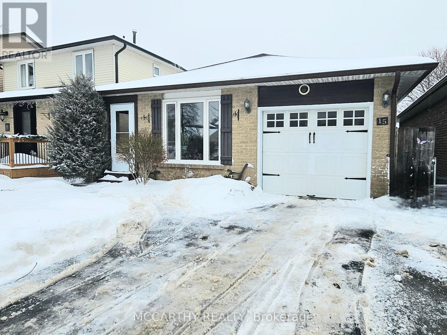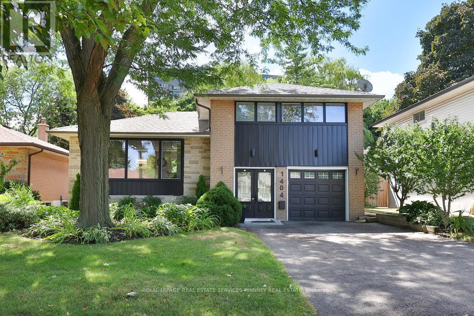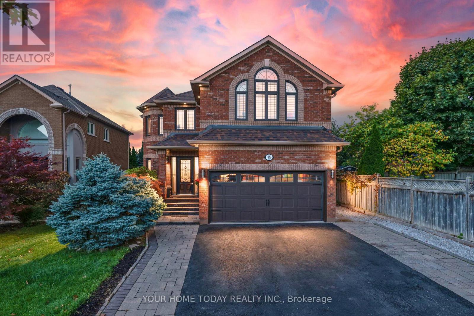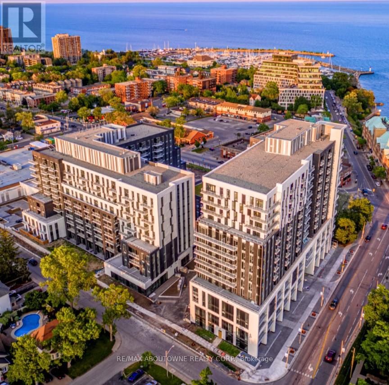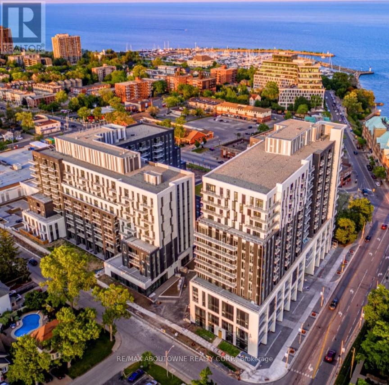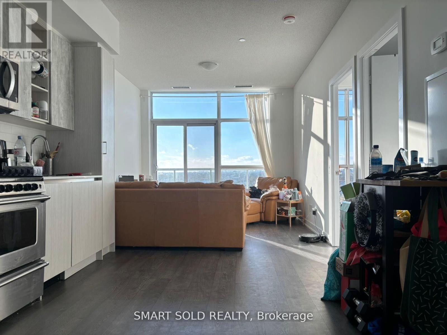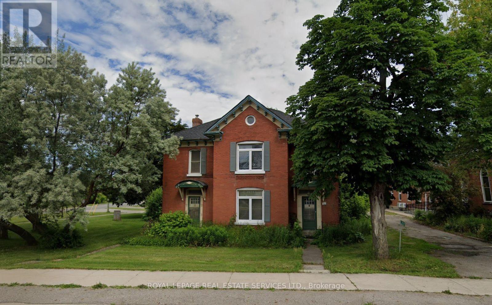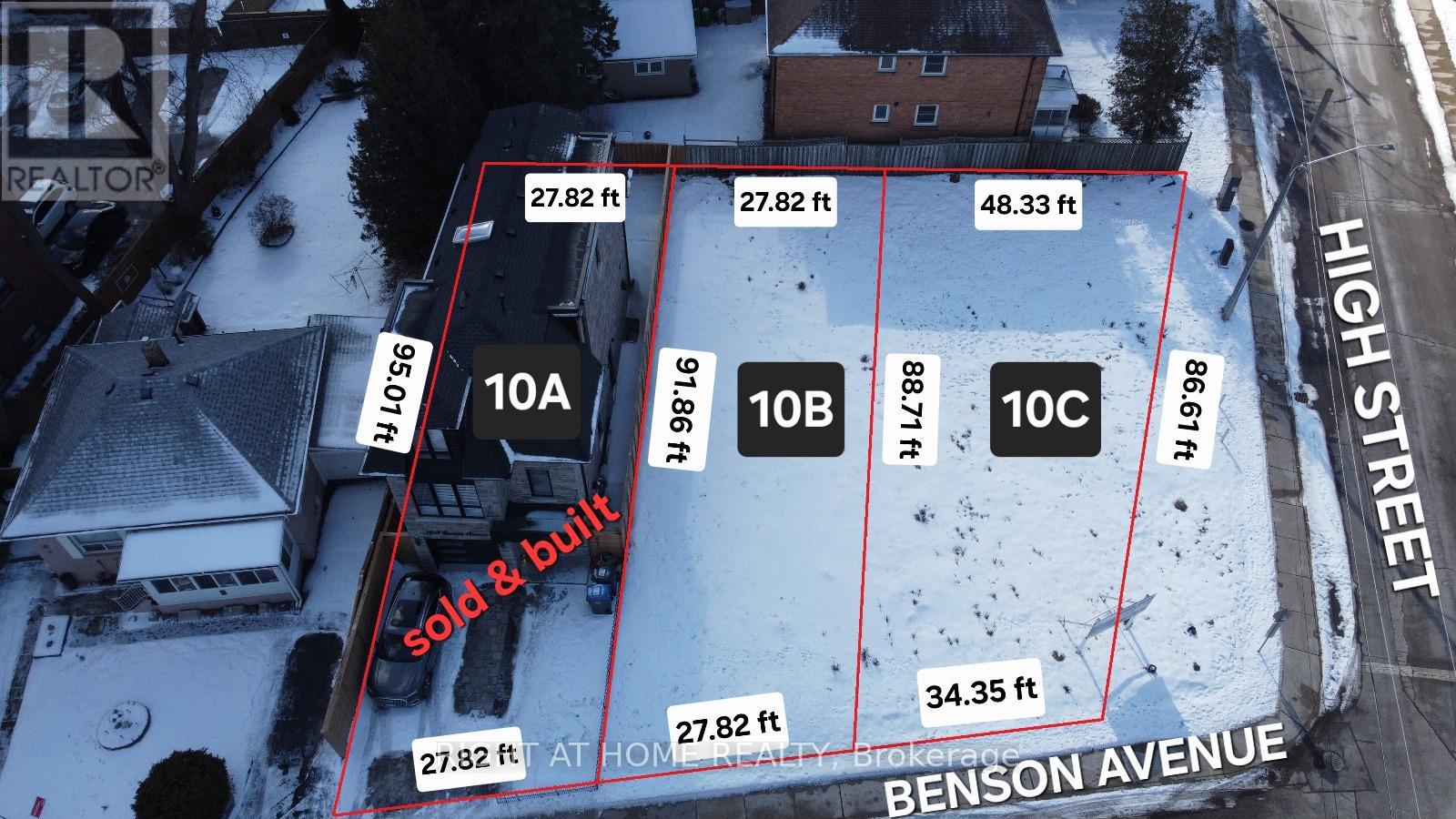2801 - 8 Nahani Way
Mississauga, Ontario
Great Location To Lease This Beautiful New High Rise Condo In The Heart Of Mississauga Close To Square One Mall & All The Amenities & Public Transport, Corner Unit With Unobstructed Panoramic Breathtaking View Of Lake Ontario & High Rise Downtown. All Over Laminate Floors, Modern Kitchen With Stainless Steel Appliances. Decent Size Bedrooms With Master 4Pcs Ensuite & 2nd Washroom With Standing Shower. 24 Hrs Concierge / Security, All The World Class Building Amenities, One Underground Parking & One Locker With The Unit. Steps To Public Transport, Shopping, Grocery Stores, Hyw 401/403/407, Close To Square One Mall. Pics Are Old When Unit As Vacant. (id:61852)
Newgen Realty Experts
2404 Maryvale Court
Burlington, Ontario
A Great Starter Home! 3 Bedroom Freehold Townhome Plus A Den With 3.5 Bathroom. Freshly Painted. Laminate Floor Throughout, No Carpet In This House. Open Concept Floor Plan With Large Windows. Pot Light Throughout. Oak Staircase With Glass Enclosure. Custom White Kitchen With Quartz Counter Top, Undermount Sink, Stainless Steel Appliances And Backsplash. Second Floor Laundry. Upgraded Washrooms With Porcelain Tiles, Vanities & Glass Standing Shower. Second Floor Den With Custom Made Built-In Desk and Bookshelf. Finished 1 Bedroom Basement With Separate Entrance Through The Garage. Modern White Cabinet In The Basement With Quartz Counter Top & Undermount Sink, Rough-In For Separate Laundry, Bedroom With 3 Pc Washroom and Closet. Perfect For An In-law Suit Or Potential Rental Income. Wide Driveway For 2 Car Park. Owned Hot Water Tank. No Rental Items. Upgraded Stucco Front Fascia. Other Essential Upgrades Including AC, Furnance & Hot Water Tank (2021), Roof (2015), Windows (2022). (id:61852)
RE/MAX Gold Realty Inc.
1215 - 1070 Sheppard Avenue W
Toronto, Ontario
A bright, stylish corner unit that fits the way you actually live. This spacious two-bed, two-bath with Parking at 1070 Sheppard Ave W brings a modern open-concept layout, huge windows, and the kind of natural light everyone wants in their feed. The primary bedroom feels like a legit upgrade-walk-in closet, private ensuite, and enough space to unwind after long days. The second bedroom and full four-piece bath add the flexibility your lifestyle needs, whether that's a WFH setup, a guest room, or a future plan. Luxury amenities level up your routine: 24/7 concierge and security, tons of visitor parking, a party room for hosting, plus a pool and fitness centre so you can skip the gym commute. And the location hits all the right notes - minutes to Yorkdale, walking distance to Downsview GO and Sheppard Subway, and quick access to major highways for weekend getaways. Book your private tour and see why this one just feels right. (id:61852)
Sutton Group Realty Systems Inc.
2489 Badger Crescent
Oakville, Ontario
Welcome to Glamorous Living in Glen Abbey! This stunning 3-bedroom END unit townhome has been beautifully finished from top to bottom. Featuring gleaming engineered hardwood flooring, designer window coverings, and gorgeous light fixtures, this home is move-in ready. The dining area opens to a large patio, perfect for enjoying warm summer nights. The home also features a 2-car garage indoor, 2 parking space on driveway. Located just steps from parks and with quick access to the QEW, Abbey Park high school. Don't miss it this great opportunity to call home. (id:61852)
Skylette Marketing Realty Inc.
127 - 95 Dundas Street
Oakville, Ontario
*See 3D Tour* It's A Very Unique Property! Enjoy Your Morning Coffee Under Bright Sunlight From Your East-Facing 231 sqft Main Level Outdoor Terrace. $$$ Spent On Upgrades. 9 Ft Ceiling &Laminate Flooring Throughout, Upgraded Kitchen Layout W Eat-In Island, Extended Cabinetry, Quartz Countertops & Backsplash, Upgraded Bathroom Vanity W Quartz Vanity Top & Tiles, Good Size Bedroom With Mirrored Closet. East View W/ Lots Of Natural Bright Light. Lots Of Amenities Including Party Room, Social Lounge, Gym, & Rooftop Terraces W/ Bbqs. Close To Shopping, Hospitals, & Highways. It's A Must-See! (id:61852)
RE/MAX Gold Realty Inc.
11360 Taylor Court
Milton, Ontario
An extraordinary Brookville estate offering the ultimate in privacy, craftsmanship, and resort-style living on a rare 1.68-acre private court setting. This custom Charleston Homes masterpiece delivers over 7,000 sq. ft. of impeccably curated living space, where timeless architecture meets modern luxury.Inside, rich walnut hardwood floors, bespoke millwork, and expansive windows create an atmosphere of understated elegance and natural light. The designer Berzotti kitchen features premium built-in appliances, a statement island, and seamless flow to refined family and dining spaces, ideal for sophisticated entertaining. A built-in sound system enhances the great room experience.The primary suite is a serene retreat with a spa-inspired ensuite, heated floors, soaker tub, and walk-in closet. Five bedrooms and five bathrooms offer exceptional flexibility for family, guests, or multigenerational living. The fully finished lower level showcases a custom Rosehill wine room and expansive recreation area for elevated entertaining.Outdoors, discover a private resort with over $800,000 in professional landscaping, flagstone patios, hydro pool and hot tub, gunite water feature, and an elegant cabana with fireplace and bar, designed for year-round enjoyment. A 10+ car driveway and 3-car garage complete this remarkable offering. Minutes to Milton, Burlington, and Highway 401, this is a rare opportunity to own one of Brookville's most distinguished estates. (id:61852)
RE/MAX Millennium Real Estate
641 - 830 Lawrence Avenue W
Toronto, Ontario
Nestled in the vibrant Yorkdale/Glen Park neighbourhood, this stunning one-bedroom plus den condo offers a perfect blend of comfort and modern living. The south-facing unit boasts an expansive open concept layout, allowing for ample natural light to flood the space. Step outside onto the large covered terrace, ideal for outdoor entertaining or relaxing with a morning coffee. The kitchen is a chef's dream, featuring stainless steel appliances, granite counters, a double sink, a pantry, and plenty of storage, making it both functional and stylish. The renovated bathroom is a highlight, showcasing a sleek glass-enclosed shower that adds a touch of luxury. In addition to all of this there is also parking and TWO STORAGE LOCKERS. Located conveniently close to the Columbus Center, various parks, and major highways, this condo is perfect for those seeking both accessibility and a community feel. Enjoy the nearby amenities, including shopping at Yorkdale Mall, Costco, shoppers Drug Mart, Fortinos and local dining options, all while living in a serene and well-connected environment. (id:61852)
Sutton Group-Associates Realty Inc.
2309 - 20 Thomas Riley Road
Toronto, Ontario
Great Deal For Sale In Etobicoke. Functional 2 Bed, 2 Bath Condo Close To Major Highways And Transit. Amazing Unobstructed And Spectacular View From The 23rd Floor, This Unit Offers A Sophisticated Urban Retreat In One Of Toronto's Highest-Demand Neighbourhoods. Spacious Open Concept Living/Dining/Kitchen With Plenty Of Natural Light. Split-Bedroom Floor Plan For Maximum Privacy, Complemented By High-End Finishes And A Seamless Flow Between The Kitchen And Dining Areas. Whether You Are Catching The GO Train At Kipling Station Just Minutes Away Or Enjoying A Quiet Evening Overlooking The City, This Home Is Designed For Those Who Refuse To Compromise On Location Or Quality. Click On 4k Virtual Tour And Don't Miss Out On This Opportunity. (id:61852)
Lpt Realty
80 - 1121 Cooke Boulevard
Burlington, Ontario
Calling All Commuters & 1st Time Buyers!! Don't Miss This Fantastic Opportunity To Own A Spacious 1823 SqFt "End Unit" STATIONWEST Townhome. Only Steps Away From Aldershot GO Station & Just Minutes Away From Hwy's 403/407/QEW. This Gorgeous "Open Concept" 3 Bdrm, 2.5 Bath Is Move In Ready. Ground Level Offers An Inviting Front Entrance W/Garage Access. Bright Family Rm & Play Area For The Kids W/W/O To Rear Yard. 2nd Level Offers A Grand Size Living/Dining Area W/W/O To Balcony. Bright 2Pc Bath, Stylish Kitchen W/Stainless Appl's, Quartz Counters, Undermount Sink (W/Soap Dispenser), Custom Pantry, Breakfast Bar, Ceram B-Splsh & Juliette Balcony. 3rd Level Offers 3 Generous Size Bdrms. Modern 4Pc Main Bath W/Soaker Tub. Primary W/WICC & 4 Pc Ensuite. 2nd Bdrm W/Large Dble Closet & W/O To 2nd Balcony. 3rd Bdrm W/Coffered Wall & Dble Closet. Convenient 3rd Flr Laundry W/2 Yr New Appl's. Unfinished Basement Area Ready For Your Imagination. Note - Upgraded W/Pot Lights In Family & Living Rms. Private Rear Yard W/Patio Area. Conveniently Close To Visitors Pkg & All Amenities!! 10+ (id:61852)
RE/MAX Realty Services Inc.
1384 Rometown Drive
Mississauga, Ontario
Orchard Heights - A Hidden Gem ! A highly sought after mature neighbourhood on the Toronto/Miss border. A small enclave of approx. 430 homes tucked in behind the prestigious Toronto Golf Club. This family home sits on a expansive 80 ft. lot surrounded by towering trees. Loads of picture windows o/looking the front and back yards frames the outdoor views. Meticulously maintained. The main floor totals 1,613 sq.ft boasting large & separate living (w/gas f/p) and dining rms. The galley style kitchen w/granite counters/bsplash o/looks the family room. Bathed in natural light, the sundreched family rm offers an open retreat with serene views. A 3 sided F/P provides warmth and ambiance for those cold winter days & nights. Perfect for lounging or entertaining. The lower level comprises of 1,368 sq.ft. w/huge rec rm, exercise rm, laundry rm, furnace/wkshop rm, storage rm, 3 pc. Bathroom w/oversize shower stall and a large W/I cedar closet. Stunning front and back gardens w/sprinkler system & loads of perennials - hostas/solomon seal, roddendrons/cone flowers/grape hyacinth/iris/hydrangeas/ferns/bleeding hearts/peonies/roses & red and white trilliums and ground cover to name a few. Orchard Heights has its very own parks - Ron Searle Park that includes a playground for kids, tennis courts & greenspace to run around. Orchard Heights Park is situtated at the Ravine/Etobicoke Creek - for the nature enthusiast. A wonderful neighbourhood supported with a Homeowners Association and active Neighbourhood Watch Program. Conveniently close to everything - Mississauga Transit, Long Branch GO Train, No Frills, Applewood Plaza, Schools, Sherway Gardens, Outlet Stores & Trillium Health Centre. A great place to call home. (id:61852)
RE/MAX Professionals Inc.
602 - 75 Emmett Avenue
Toronto, Ontario
Welcome home to Winston House, where space, light, and lifestyle come together seamlessly. This exceptionally large, sun-filled 2+1 bedroom residence offers a thoughtfully designed layout that truly lives like a home, not just a condo. Expansive windows flood the space with natural light, creating a warm and inviting atmosphere throughout the day.The versatile den provides the perfect flex space-ideal for a home office, guest room, or creative studio-while the generously sized bedrooms offer comfort and privacy. Step out onto your private balcony and unwind with evening sunsets or summer nights spent outdoors.Storage is never an issue here, with multiple in-suite closets, plus the added convenience of exclusive use parking and a locker. Every detail has been designed for real life, combining functionality with effortless style.Winston House is widely regarded as one of the area's most sought-after buildings, offering residents a full suite of premium amenities. Enjoy a state-of-the-art, brand-new indoor pool, beautifully designed change rooms, a fully equipped fitness centre, party room, EV charging stations, and 24-hour onsite security for peace of mind.The location is simply unbeatable-steps to parks, scenic trails, tennis courts, golf courses, schools, and TTC, putting everything you need right at your doorstep while still offering a calm, residential feel.Offered at $559,000, this is a rare opportunity to secure a spacious, move-in-ready home in a well-managed, amenity-rich building. Come experience it for yourself-this one truly stands apart! (id:61852)
Royal LePage Supreme Realty
700 Serafini Crescent
Milton, Ontario
Welcome to 700 Serafini Crescent, an exceptional Coscorp-built home in the highly sought-after Willmott neighbourhood. This home offers over 4300sqft of total living space and sits on a premium corner lot with outstanding curb appeal. A great-sized backyard awaits you offering a pergola and shed for both relaxation and storage.There is room for everyone in this 4+2 bedroom and 5 total bathroom home. Designed with families in mind, the bonus 3 full upper bathrooms provide everyday convenience and peace of mind. Your spacious primary retreat comes with a luxurious 5-piece ensuite and large walk-in closet. Everything was thoughtfully designed for comfort and functionality.This corner lot maximizes natural light with expansive windows providing sun-filled living spaces throughout. The bright main floor is ideal for everyday living and entertaining, showcasing hardwood flooring, a formal dining room, an additional living space, and a striking hardwood winding staircase complete with black metal spindles. The spacious kitchen features stainless steel appliances (pre-wired for a gas range), ample cabinetry, pantry, and a cozy breakfast area.The double-car garage features interior access to the mudroom/laundry, complemented by a separate side entrance for added convenience and flexibility. Your professionally finished basement showcases two additional bedrooms, a full bathroom and a versatile recreation area; perfect for extended family, guests, or a home office.Key mechanical upgrades include a new furnace and air conditioner (2025), delivering peace of mind and energy efficiency. Situated steps away from the Milton Sports Centre where you'll find parks, trails & a splash pad, this location also offers top-rated schools, close proximity to the hospital, shopping and dining options. This is a rare opportunity to own this spacious, well-appointed family home in a prime Milton location. (id:61852)
Royal LePage Meadowtowne Realty
1802 - 1420 Dupont Street
Toronto, Ontario
Bright & Spacious 2 bedroom + 1 washroom unit with amazing City Skyline and lake views. Located in Davenport village minutes from the Junction, Little Italy and High Park. Food Basics and Shoppers Drug mart at the street level of fuse condos. Steps to TTC bus stops and close to Lansdowne TTC, shops, park and restaurants. Onsite amenities include Gym, party room, lounge, theatre room and rooftop terrace. Pet friendly. (id:61852)
Cityscape Real Estate Ltd.
506 - 460 Gordon Krantz Avenue
Milton, Ontario
Almost new building, Beautiful Sun-Filled 2 Bedroom, 2 Bathroom Corner Condo Unit For Lease In the High demand Milton area. High Floor with 9 ft Ceiling. Balcony overlooking beautiful landscape including School & Park. Brand New School, Biking Facility, New Roads, Lots of Shopping options nearby. Massive Upgrades including High End Appliances, Hardwood, Fancy Lights, Roller Blinds, Smart Lock System, Quartz Countertop and Backsplash, Glass Shower and Much More. More Luxuries than most units in the building. One spacious Underground Parking. One Locker in the Same Floor as the Apartment (very convenient). Laundry in the Unit. Smart Lock System with Finger Print, Code and Fob. Interconnected with Concierge and Camera View. Must see to appreciate. (id:61852)
Right At Home Realty
12598 Fourth Line
Halton Hills, Ontario
Charming century home showcasing classic Gothic Revival architecture, complete with eye-catching lancet window. A convenient family friendly enclosed porch/mudroom welcomes you into this beautifully updated heritage residence where an open-concept living and dining area features stylish vinyl plank flooring, an electric fireplace set against a striking wood feature wall and a complementary wood-accented ceiling. Pot lights throughout create a bright, inviting ambiance. The chef-inspired kitchen is truly the heart of the home, offering a massive island with seating for five, quartz counters and backsplash, stainless steel appliances, double farmhouse sink, convenient pot filler above gas stovetop, generous pantry and a dedicated coffee centre. Step through the sliding door walkout to a large patio overlooking mature, private grounds and a family-friendly retreat with a play structure and a charming gazebo/playhouse - ideal for outdoor fun and relaxation. The main level features a serene primary suite with an elegant 3-piece ensuite and walk-in closet, a second bedroom/office, a beautifully updated 3-piece main bath and a convenient laundry room with access to the driveway. Upstairs, two charming character bedrooms (one with walkout to a large balcony) and a sleek 3-piece bathroom provide comfortable space for family. The property also includes a huge driveway (parking for 12 cars) plus a separate detached double garage, offering terrific storage, hobby, or workshop space. Ideally located close to Limehouse Caves and trails, and just minutes to Acton, Georgetown, and Milton for everyday amenities. Commuters will appreciate easy access to major routes. (id:61852)
Your Home Today Realty Inc.
13931 Cromar Court
Halton Hills, Ontario
Tucked away on a quiet dead-end cul-de-sac court, this stunning raised bungalow combines elegance, comfort, and versatility with rare country-style privacy just steps from city living. Perfect for families, entertainers, or those seeking multi-generational living, this home offers an exceptional lifestyle. Inside, you'll find a spacious layout featuring 4 bedrooms above grade, including a primary suite with his-and-her closets and convenient semi-ensuite access. The home offers a luxurious 5-piece semi-ensuite bath plus a powder room with laundry, balancing style with everyday practicality. The heart of the home is the expansive gourmet kitchen with skylight, designed with both function and entertaining in mind. The adjoining dining area flows seamlessly to the backyard, creating a natural extension of your living space. Gather in the inviting family room with a cozy fireplace, or enjoy cinematic nights with the built-in drop-down screen. The lower level impresses with a second full kitchen, 3-piecebath, and a private dwelling unit with its own entrance-ideal for extended family, guests, or rental income. This self-contained suite features 1 bedroom, 1 bath, a kitchen, laundry, and storage. Car enthusiasts and professionals will love the double tandem heated garage, partially converted into a stylish hair salon while still offering generous storage. Additional parking is effortless with an attached carport and a driveway for 10+ vehicles. A large barn at the rear provides secure space for your collector car or extra storage. The backyard is a true resort-style retreat. Enjoy the pool, sauna, and cabana built by Jameson Pools in 2010, complemented by an outdoor fire pit-perfect for summer gatherings or quiet evenings under the stars. The expansive grounds invite both entertaining and private relaxation in equal measure. This property truly offers it all: luxury, functionality, and endless possibilities-all in an unparalleled setting. (id:61852)
Royal LePage Real Estate Associates
15 Andrew Avenue
Orangeville, Ontario
Wake up to sweeping views of Caledon's rolling hills as this 2+2 bedroom detached home is situated on a great court location on the boarder of Caledon and Orangeville. Whether you're right-sizing, expanding, welcoming extended family, or exploring income potential, this versatile property checks every box. The beautiful main level has been freshly painted in soft, neutral tones, creating a bright and inviting space that feels instantly like home. The sun-drenched eat-in kitchen, complete with skylight, pantry, and generous counter space, is perfect for everyday living, while the cozy living room invites relaxed evenings and effortless entertaining. Two rear-facing bedrooms offer privacy, including a serene primary suite with walk-in closet and 3-piece ensuite. Main-floor laundry and direct garage access add everyday convenience. Downstairs, the walk-out lower level opens up endless possibilities with two oversized bedrooms, a games room, expansive rec/exercise space, 2-piece bath, bright above-grade windows, and a warm family room with wood stove. A private entrance and fully fenced yard make it ideal for multi-generational living, teens, guests, or a potential income suite. Outside, enjoy morning coffee in the welcoming front sunroom and evenings filled with BBQs and stargazing in the backyard. With newer shingles, updated A/C, and recently finished road improvements enhancing curb appeal, this home blends comfort, value, and future potential in a fantastic commuter-friendly location. (id:61852)
Mccarthy Realty
1404 Lewisham Drive
Mississauga, Ontario
Extensively renovated south Mississauga sidesplit w/ separately fenced concrete, inground pool, redone large composite decking off Centre island kitchen and a fabulous sunny large Family Room addition with functional built-ins for everyday needs. This house has gone through an interior transformation since 2018 with kitchen cabinetry, stainless appliances, wide-plank hardwood floors, renovated main bath, custom built-ins, gas fireplace insert, mechanical updates. Outside was redone a year ago w new front windows, siding, repaved driveway. It has also been beautifully landscaped, and lots of new fencing. Enjoy walking trails, elementary schools within steps for your children, go-train, shops &restaurants nearby and a pool for summer leisure - Its a real standout property in the area - come see for yourself! (id:61852)
Royal LePage Real Estate Services Phinney Real Estate
49 Miller Drive
Halton Hills, Ontario
Bring the family! Multi-generational living with 2 primary bedrooms and basement in-law suite with rough-in for kitchen & laundry! A stone walkway, lovely gardens/landscaping, armor stone, covered stone porch and gorgeous entry system welcome you into this impeccable multi-generational home offering stylish hardwood and ceramic flooring, crown molding, California shutters and tasteful décor throughout. A spacious foyer sets the stage for this exceptional home featuring an airy open concept design with formal living and dining rooms for entertaining and spacious family room and kitchen, the heart of the home, located across the back with views over the amazing yard. The kitchen features classy 2-tone cabinetry, large island with seating, granite counter, glass tile backsplash, stainless steel appliances, pot lights and garden door walkout to a tiered patio and yard. The stunning family room features soaring windows and ceiling and is open to the upper-level balcony - talk about Wow factor! Wrapping up the main level is the well-equipped mudroom designed with family in mind, enviable laundry room, powder room and garage access. A sweeping wood staircase takes you to the tastefully finished upper level where you will find a spacious upper hall with views over the family room, 4 spacious bedrooms (2 primary) and 3 full bathrooms. The primary bedrooms enjoy walk-in closets and full ensuites, while the 3rd and 4th bedrooms share the main 4-piece (one with semi-ensuite access). A beautifully finished basement adds to the living space with a rec/living room (rough-in for kitchenette), 2 large bedrooms, 3-piece bathroom (rough-in for laundry), large cold cellar and plenty of storage/utility space. An amazing yard offers a party-sized patio, gazebo, covered barbeque area and lovely landscaping. A double garage and large driveway (parking for 7 cars in total) complete the package. Great location. Close to schools, parks, rec center, trails and main roads for commuters. (id:61852)
Your Home Today Realty Inc.
B0303 - 133 Bronte Road
Oakville, Ontario
**FURNISHED UNIT** Spacious 1 BED PLUS DEN in a Fabulous Location - Close to Everything! ..Welcome to The Village! A Unique Luxury Rental with 5-star Hotel Inspired amenities, which is nestled in Oakville's most vibrant and sought after neighbourhood, Bronte Harbour! The CANAL suite is a Beautifully Designed 954 SqFt of Luxury Living! This 1 BED plus DEN Offers a Large Bedroom with Walk-in Closet, and a Balcony! It is Bright, Modern & Sleek in Design. It Features a Spacious Open-Concept Kitchen with Island, Contemporary Cabinets & Gorgeous Counters, Plus Stainless Steel Appliances, Gorgeous Wide-Plank flooring throughout. Convenient Full Size -In-suite Laundry, & Private Balcony. Enjoy the Beauty of the Lakefront, Walking Trails, Parks, the Marina and More at Your Doorstep! All without compromising the conveniences of City Living. Walk to Farm Boy Grocery Store, Pharmacy, Restaurants, Shopping, Bank, and other great spots in Bronte! Wonderful Amenities - Pool and Sauna, Resident Lounge, Dining & Social Rooms, Roof Top Patio & Lounge, Fitness Rooms, Dog Spa, Car Cleaning Stall, Car Charging Stations, 24/7 Concierge & Security. (Parking Available for an additional fee to rent @$130/month). *PETS WELCOME* (id:61852)
RE/MAX Aboutowne Realty Corp.
B0102 - 133 Bronte Road
Oakville, Ontario
*BONUS 1 Month Free* Spacious Floor Plan, One Of Our Popular Models "The Topsail" Is 1 Bedroom With Den (Or Dining room), Principal Bedroom With Walk-In Closet And A Spacious 745 Sqft Floor Plan. Gorgeous Suite In A Wonderful Location - Steps To Lake & Marina! A Unique Luxury Rental With 5-Star Hotel Inspired Amenities Nestled In Oakville's Most Vibrant And Sought After Neighbourhood, Bronte Harbour! This Unit Is Beautifully Designed -Offers A Large Dining Room (Could Be Used As A Den) , A Walk-In Closet, And A Private Balcony! It Is Bright, Modern & Sleek In Design. It Features A Large Modern Open-Concept Kitchen With Island, Contemporary Cabinets & Gorgeous Counters, Plus Stainless Steel Appliances. Gorgeous Wide-Plank Flooring Throughout & Convenient Full Size -In-Suite Laundry, Enjoy The Beauty Of The Lakefront, Walking Trails, Parks, The Marina, Sup And Kayak Launch At Doorstep! All Without Compromising The Conveniences Of City Living. Pet Friendly! Dogs Welcome! (id:61852)
RE/MAX Aboutowne Realty Corp.
1118 - 251 Manitoba Street
Toronto, Ontario
One parking included!!! One + Den (can be used as 2nd bedroom) In A Much Desired Area. Unit Is On The Top Floor With clear and park view. Modern Finishes Comes With Upgraded Appliances, Quartz Countertops, Etc. Close To The Lake. Lots Of Amenities, LCBO, Malls, Restaurants, Shops. Walking distance to Mimico Go, 10 minutes to Downtown Toronto & Airports. The Excellent Amenities Such As A Outdoor Terrace With Barbecue And Fire-Pit, Outdoor Pool, Fitness Centre, Spa And Steam Room, Shared Work Space. (id:61852)
Smart Sold Realty
2527 Dundas Street W
Oakville, Ontario
This residential property in North Oakville presents a unique redevelopment opportunity. Buyers can renovate and occupy the existing home, rent it out, or explore rezoning options to unlock its full potential (construction of up to 8 story residential building). Located at the prime intersection of Dundas and Bronte, it offers easy access to a range of amenities, making it an ideal investment or project for the future. Please note: seller is willing to entertain a vendor take back mortgage! (id:61852)
Royal LePage Real Estate Services Ltd.
10 B And C Benson Avenue
Mississauga, Ontario
Build your Luxury Detached home now! Lots are currently severed, but if you buy both, you can combine them again for a LARGE CUSTOM HOME. 62 x 91 ft lot size combined. Currently drawings are complete, lots are severed + registered, and permits for 2 houses 2,116 and 2,019 sq ft: BOTH have 4 bedroom/ 5 bathroom/1 car garage/ large backyard & side yard were previously approved! Check out the photos of the designed home. Survey, drawings and renderings are available upon request. Everything is ready for you to build, find a good general contractor and you can move in by the end of the year. This is located in the sought after Port Credit Area, walking distance to the lake, parks, marina, schools, Loblaws Plaza, Shoppers, Restaurants, Coffee shops and much more. Short drive to the QEW, Port Credit Go station, Mississauga Golf Club and more. (id:61852)
Right At Home Realty
