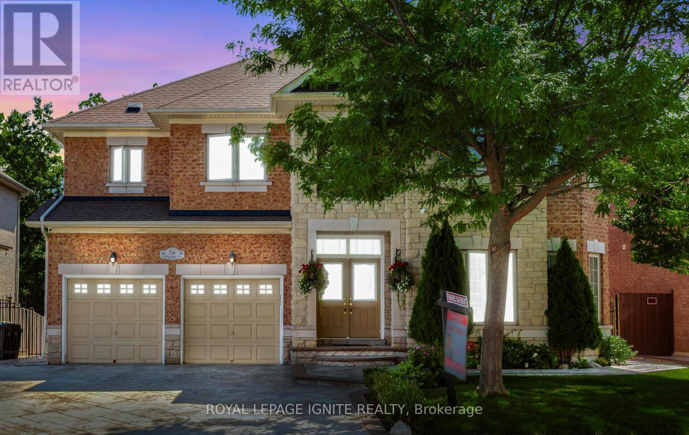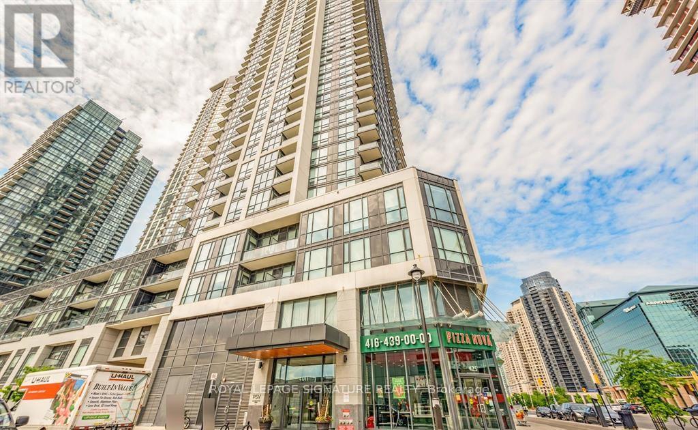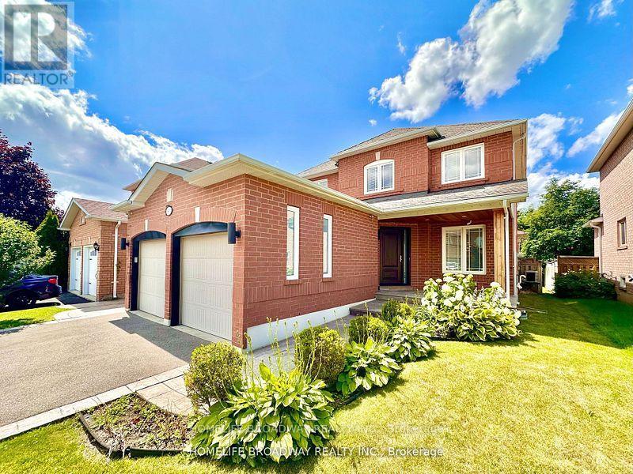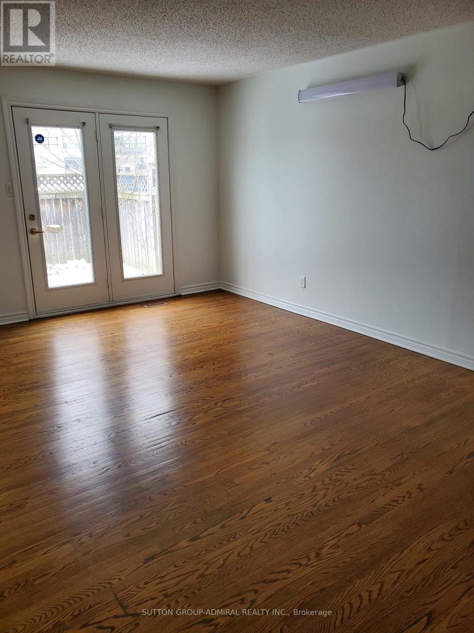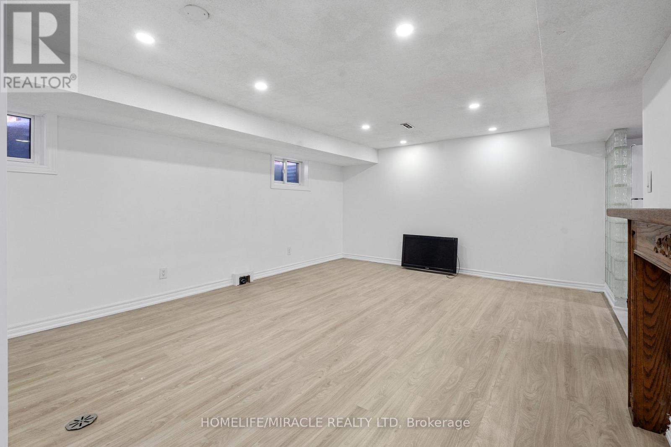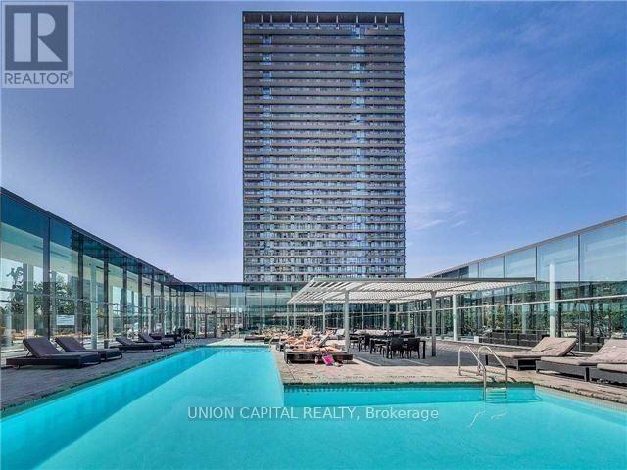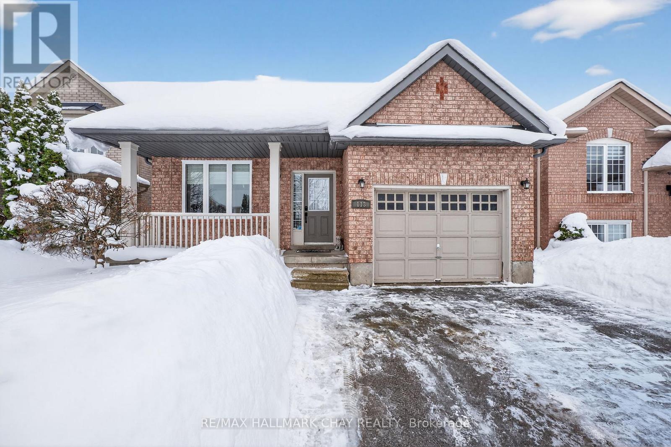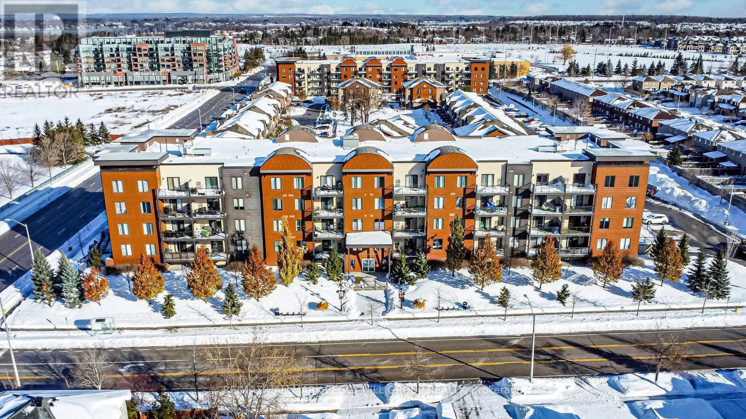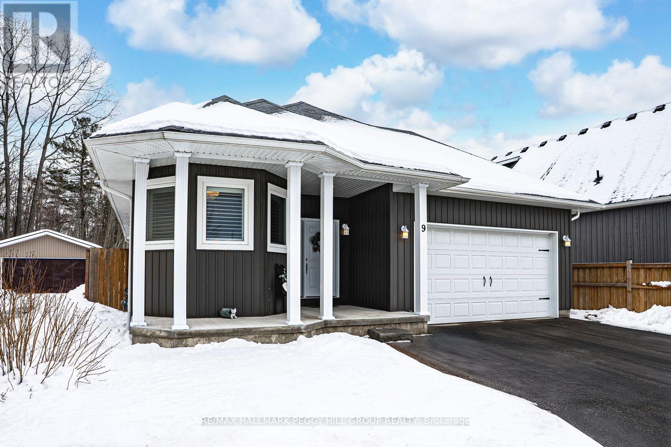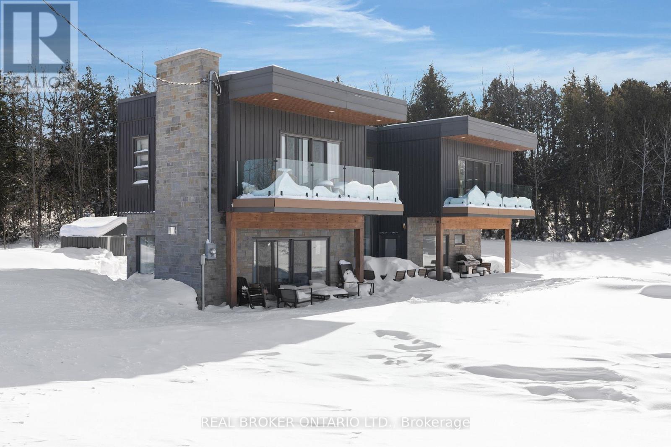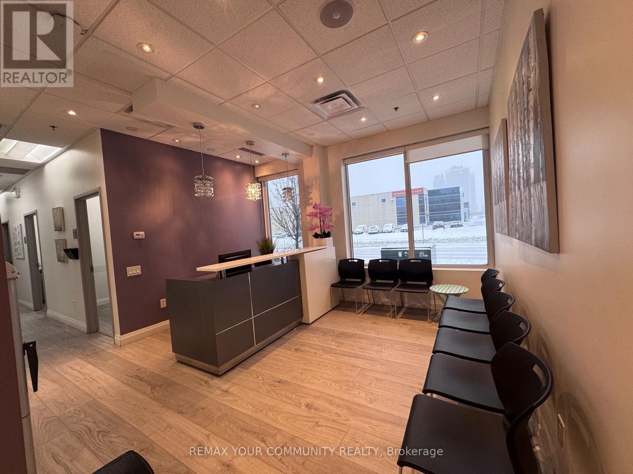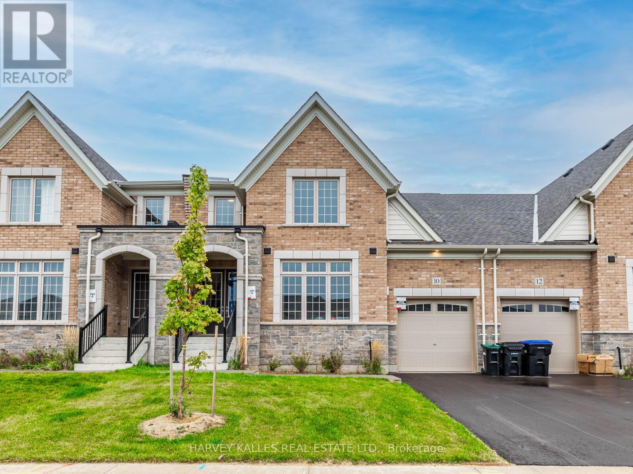36 Valleyridge Crescent
Brampton, Ontario
***Ravine lot. * In The Highly Desirable Estates Of Valleycreek.60'X 108' RAVINE LOT,TOTAL *4 +1 bedrooms + 7 WASHROOMS.*huge family room open to above.2 separate office room on main level & 2nd level. LARGE DESIGNED KITCHENS WITH HUGE GRANITE COUNTERISLAND*BUILT IN APPLIANCES,*CVC, *CAC. Features 2-Car Garage and 6-Car Parking on Large stamped Driveway. Beautiful *Brick & *Stone Exterior., APPROXIMATELY *6500SQ FT LIVING SPACE INCLUDING BASEMENT., *Pot Lights INSIDE and OUTSIDE *4 spacious size bedrooms with all in suite & all rooms with Walk in closets. Master bedroom has 3 closets ,*SECURITY CAMERAS,*CIRCULAR STAIRCASES TO UPSTAIRSAND BASEMENT. HARDWOOD FLOORING ON MAIN & UPSTAIRS* LAWN SPRINKLER SYSTEM* QUITE NEIGHBOURHOOD. close TO HWY 7,427,407 & 27.Close To MIDDLE, HIGH & SECONDRY SCHOOLS & all amenities , And All Religious place. BUS STOP IS ON WALKING DISTANCE. Show with confidence (id:61852)
Royal LePage Ignite Realty
2910 - 4011 Brickstone Mews
Mississauga, Ontario
Marvelous 2 Bed + den Condo with 2 Full Bathrooms located in the legendary PSV (Posh Style Vibe) building at Square One City Centre Area of Mississauga. Only 7 Years New Building. This gorgeous beauty Nestled on the 29th floor offers breathtaking views of West and South. 9 feet ceiling, Modern Open Concept Kitchen with Breakfast Island, Stainless Steel Appliances, Quartz Counters and backsplash. The Primary Bedroom has 4 Pc Ensuite. Floor to Ceiling Windows. Second to none in terms of Location with a walk score of 94. Tons of amenities including Indoor swimming pool, Sauna, Gym, Game room, Party Room, outdoor terrace for partying/BBQ, Concierge, etc. Freshly Painted in a beautiful neutral color. 24 Hours Security. Undoubtedly, one of the best and most sought-after buildings in City Centre Mississauga. Close to upcoming LTR. Both Bedrooms are on the opposite ends for more privacy. Easy access to all amenities including Square One Shopping, Sheridan College, Celebration Square, University of Toronto Mississauga Campus, restaurants, and major transit routes such as Hwy 403/410 and GO Transit. 900+Sqft. 1 Parking + 1 Locker. (id:61852)
Royal LePage Signature Realty
Unknown Address
,
CONVENIENT DESIRABLE QUIET NEIGHBOURHOOD. CLOSE TO HEARTLAND TOWN CTR, MIN. TO 401/403/407. BSMT UNIT W/DIRECT ACCESS THROUGH GARAGE. LAMINATE THRU-OUT, OPEN CONCEPT LIVING/DINING/KITCHEN AREA, 1 YR OLD FINISHED BSMT W/2 GOOD SIZE BEDROOMS WITH 3 PC ENSUITE EACH, + 2PC POWDER RM. SEPARATE BR FOR ADDED PRIVACY. PROF LANDSCAPE W/INTERLOC AND STAMPED CONCRETE WALKWAY. *LAWN MAINTENANCE & DRIVEWAY SNOW REMOVAL INCL IN RENT. 1 PARKING ON DRIVEWAY INCLUDED. NICE QUIET FAMILY ON MAIN FLOOR (id:61852)
Homelife Broadway Realty Inc.
7 Townhouse Crescent
Brampton, Ontario
Well-maintained 3-bedroom townhouse for lease with a functional layout and bright living spaces. The main floor features an open-concept living and dining area with walkout to a private fenced backyard. Finished basement offers additional living space, ideal for a rec room or home office.Updated kitchen with modern finishes. Spacious bedrooms on the upper level, including a primary bedroom with a closet. Two parking spaces included.Convenient location close to public transit, schools, parks, shopping, and major highways, making it ideal for families and commuters. (id:61852)
Sutton Group-Admiral Realty Inc.
Basement - 3081 Nawbrook Road
Mississauga, Ontario
Welcome to this sun-filled and well-maintained 2-bedroom basement apartment located in the highly desirable Applewood neighbourhood. Featuring a bright and functional layout with ample natural light, this space offers comfortable living in a quiet, family-friendly community.Enjoy the convenience of being close to top-rated schools, public transit, and major highways including the QEW and Hwy 427, making commuting effortless. Just minutes from Sherway Gardens, Cloverdale Mall, parks, and everyday amenities.Ideal for professionals, couples, or a small family seeking a clean, comfortable home in a prime Mississauga location. (id:61852)
Homelife/miracle Realty Ltd
317 - 103 The Queensway Avenue
Toronto, Ontario
Luxurious Lakeside Condo In Prime Location! Spacious 1+1 Bedroom With Open Concept Layout, Den Can Be As Second Bedroom. 9 Ft. Ceilings With Bright Natural Light. Large Balcony With Southeast Views. Conveniently Located Steps To Highly Desirable High Park, Lake Ontario, Boardwalk, Restaurants, Streetcar, & Gardiner Expressway! State-Of-The Art Amenities: 24 Hr Concierge, 2 Pools, Sauna, Zen Garden, Gym, Theatre Room, & Visitor's Parking. 1 Parking Included. (id:61852)
Union Capital Realty
113 Tunbridge Road
Barrie, Ontario
Welcome to 113 Tunbridge Road in Barrie's desirable North East End. This beautifully maintained all-brick bungalow features a bright, open-concept layout with 9-foot main floor ceilings and a vaulted living room, creating an airy and inviting space ideal for both everyday living and entertaining. The main floor offers two generously sized bedrooms and two full bathrooms, along with the added convenience of main floor laundry and inside access to the garage. New windows installed in 2025 flood the home with natural light throughout. The primary bedroom is a true retreat, complete with a walk-in closet and a private ensuite featuring a relaxing soaker tub. The eat-in kitchen flows seamlessly into the family room and walks out to a private backyard and deck, perfect for summer BBQs or quiet mornings outdoors. The fully finished basement provides excellent additional living space with a large rec room, bedroom, full bathroom, and the flexibility to create a fourth bedroom if desired. The private backyard also includes a convenient garden shed for extra storage. Enjoy fantastic curb appeal with mature landscaping and a welcoming front porch, all in a prime location close to RVH, Highway 400, Barrie North Crossing, parks, and more. A truly move-in-ready home that clearly shows pride of ownership. (id:61852)
RE/MAX Hallmark Chay Realty
110 - 100 Dean Avenue
Barrie, Ontario
MODERN 2-BEDROOM CONDO WITH 2 PARKING SPOTS IN A DESIRABLE SOUTH BARRIE LOCATION, STEPS FROM THE GO TRAIN, PARKS, SCHOOLS & SHOPPING! Set in the desirable Painswick neighbourhood of South Barrie, this bright, clean, and spacious 1-storey condo in the sought-after Yonge Station building offers an exciting lifestyle opportunity with everything at your fingertips. Enjoy walking distance to schools, the local library, trails, Barrie South GO station, everyday shopping and dining, as well as Painswick Park with playgrounds, athletic fields, tennis and pickleball courts. The inviting open-concept kitchen, dining, and living area showcases a fresh white interior and abundant natural light, stainless steel appliances, and a sliding glass walkout to a generous covered balcony ideal for outdoor dining or peaceful morning coffees. Two comfortable bedrooms include a primary suite with a walk-in closet and private 4-piece ensuite, complemented by a second 4-piece bathroom with in-suite laundry for ultimate convenience. Added highlights include two parking spots, visitor parking, a storage locker, and access to an on-site gym facility. Don't miss your chance to own this vibrant South Barrie condo where comfort, convenience, and lifestyle come together - your next #HomeToStay awaits! (id:61852)
RE/MAX Hallmark Peggy Hill Group Realty
9 Northgate Road
Wasaga Beach, Ontario
MOVE-IN READY WITH A BACKYARD RETREAT MINUTES FROM THE WATER - EFFORTLESS BEACH TOWN LIVING STARTS HERE! Step into everyday comfort just minutes from the shores of Georgian Bay, where this beautifully maintained raised bungalow invites you to enjoy a laid-back lifestyle in one of the area's most desirable neighbourhoods. Tucked in the heart of Wasaga Beach, you're just minutes from convenient everyday essentials and the vibrant Beach 1 zone, offering sandy shores, waterfront trails, restaurants, shops, and seasonal events. Built in 2016 and set on a generous 50 x 125 ft lot, the home features a fully fenced backyard with an extended deck, garden shed storage, and newer hot tub - your own private outdoor escape perfect for quiet mornings or weekend entertaining. Inside, the open-concept main level is filled with natural light, featuring a spacious living and dining area that flows into a well-appointed kitchen with abundant cabinetry, a large centre island, and plenty of room to cook, gather, and connect. The primary bedroom offers a peaceful retreat with a walk-in closet and a relaxing 5-piece ensuite, while the second bedroom provides flexibility for guests or a home office. A second full bath, convenient main floor laundry, and carpet-free flooring throughout add to the home's functionality. With inside access to a two-car garage, ample driveway parking, and thoughtful storage solutions, this move-in ready property is ideal for young professionals, downsizers, or first-time buyers. Whether you're starting out, slowing down, or simply craving the beachside lifestyle, this vibrant Wasaga Beach #HomeToStay delivers the comfort, style, and location to make every day feel like a getaway! (id:61852)
RE/MAX Hallmark Peggy Hill Group Realty
31 Hemlock Avenue
Tay, Ontario
Stunning custom home with views of Georgian Bay at the end of dead-end street on 294-foot-wide lot! This modern cross bohemian home is straight out of a magazine on over 0.5 of an acre. The main level is vast and open with 9-foot ceilings, a great room with plenty of windows and patio doors out to the wraparound interlocked patio and of course a cozy fireplace. The dining room has main to 2nd floor windows and will suit all of your family gatherings (as will the driveway for parking). Onto the oversized custom kitchen with tons of cabinet space, Cambrian quartz waterfall island and countertops and sleek herringbone mosaic backsplash. There is also access to the yard from the kitchen which is perfect for barbequing or just hanging outside with loved ones. This floor finishes up with the main floor laundry and large storage area, powder room and walk-in closet. Up the open staircase and glass railing you reach the 2nd floor where the 9-foot ceilings continue (the home is ICF). A flex space is perfect for the kids to get away from the parents or could be used as an office space with Juliette down to below and a massive window facingthe vast waterfront. An ideal spot to watch all of the windsurfers and boats go by. Four large bedrooms on this level with vinyl and heated floors all with at least a double closet, if not two doubles. Two full bathrooms, each with 5-pieces (dual vanities) and two covered balconies (with composite decking) facing the water perfect for the pink and purple regular sunsets. Enjoy nature at your doorstep with tons of trees, the Tay Trail with over 18 kilometer's to explore or Waubaushene Beach and Pier just a short walk away. 5 minutes to 400 HWY, LCBO and Tim Hortons, 30 minutes to Barrie, 80 minutes to Pearson Airport. Waubaushene's quiet loving town will win you over. Painted with Benjamin Moore March 2025. Driveway 2025 (crusher run) (id:61852)
Real Broker Ontario Ltd.
105 - 8760 Jane Street S
Vaughan, Ontario
Medical Office Space for Lease - Jane Street, Concord. Exceptional opportunity to lease a beautifully designed, fully built-out medical suite in a thriving medical building within a coveted, high-traffic plaza location. Approx. 1,300 SF with pharmacy area. This clean, tidy, turnkey space features high ceilings and a functional layout with a welcoming office/reception,3 exam rooms, and 2 washrooms-ideal for family physicians, walk-in clinics, specialists, or pain management practices seeking a strategic, convenient Concord address in a prime service corridor. Rare medical-ready inventory. Rent: $22.00/SF Net + TMI: $17.00/SF. (id:61852)
RE/MAX Your Community Realty
10 Bayberry Drive
Adjala-Tosorontio, Ontario
A stylish gem in Colgan Crossing! Built by award winning Tribute Communities, this brand new never lived-in 3 bedroom, 3 bathroom home offers a beautifully designed living space with modern finishes. Featuring an open concept main floor, soaring ceilings and a gourmet kitchen with a large island - great for entertaining! Main level boasts two bedrooms including the primary bedroom with ensuite bathroom and walk-in closet. The second level has an additional spacious bedroom and versatile loft which adds the perfect touch of flexibility for a home office or family lounge. Located in the charming and growing Colgan Crossing Community, this is elevated living just minutes away from nature, schools (id:61852)
Harvey Kalles Real Estate Ltd.
