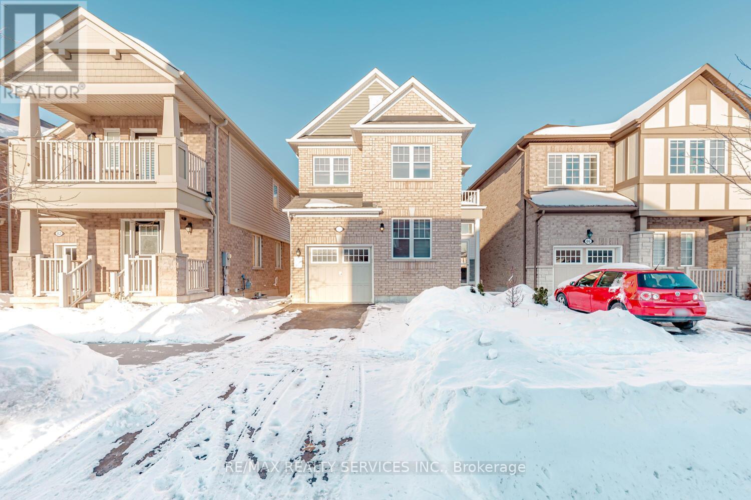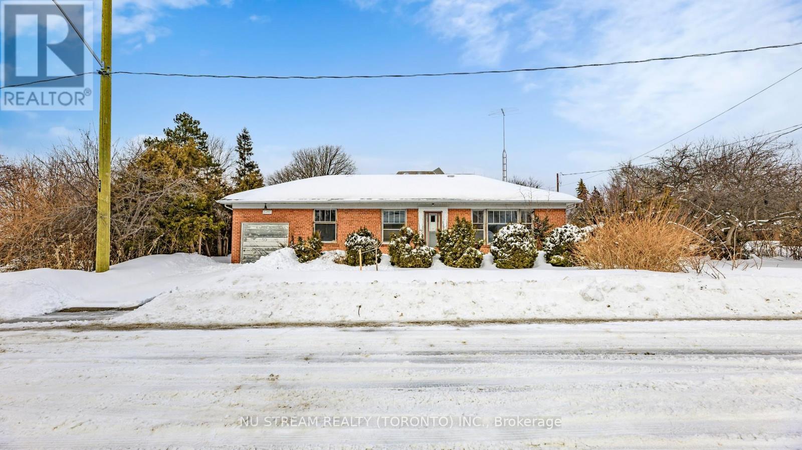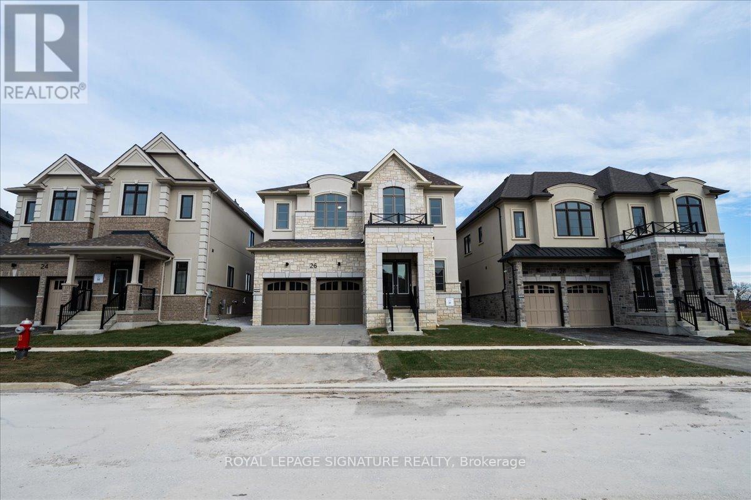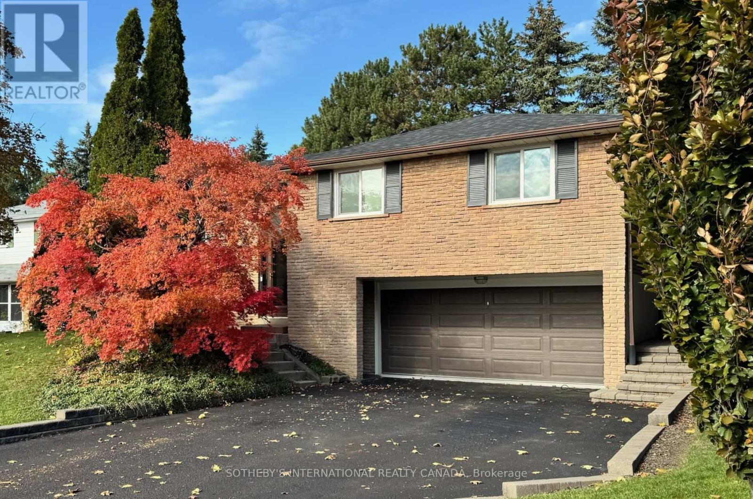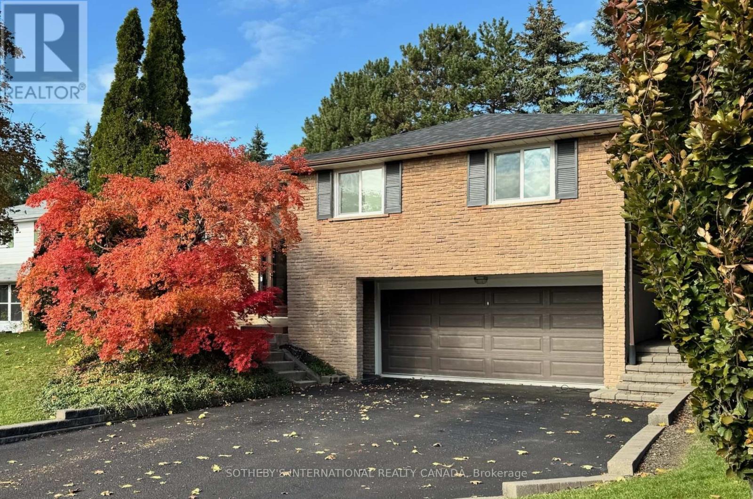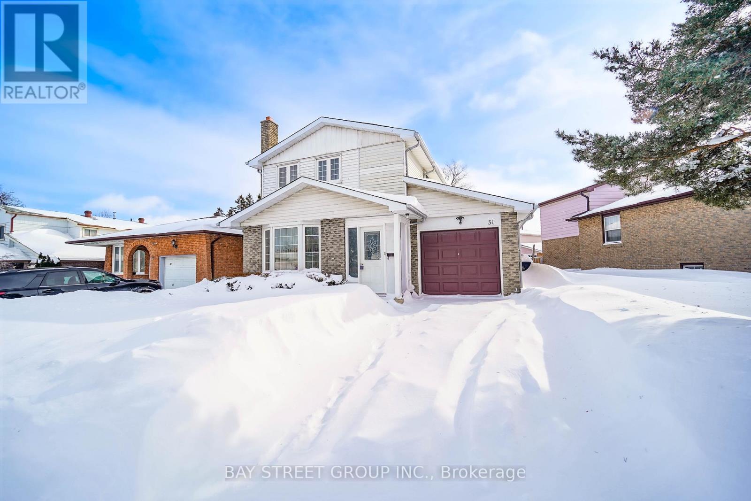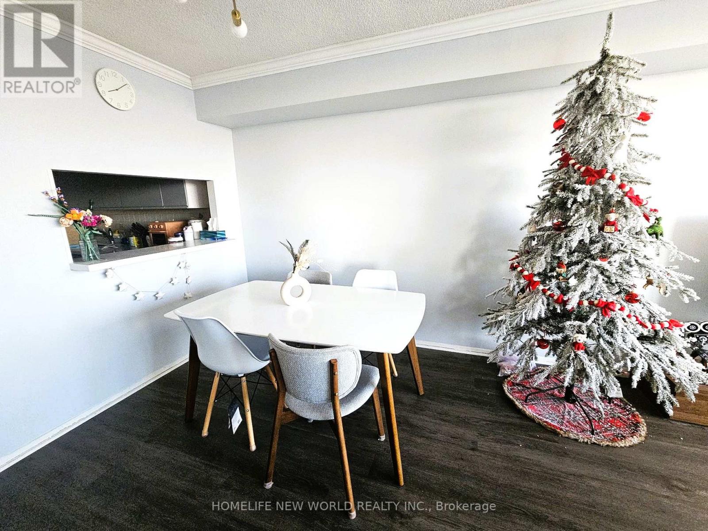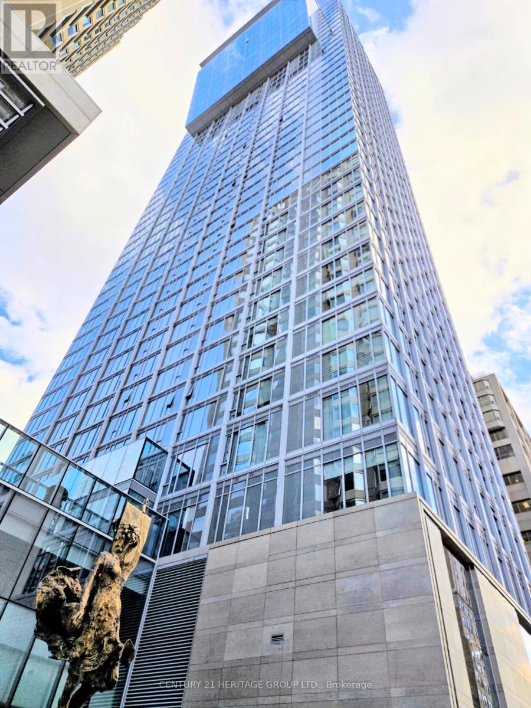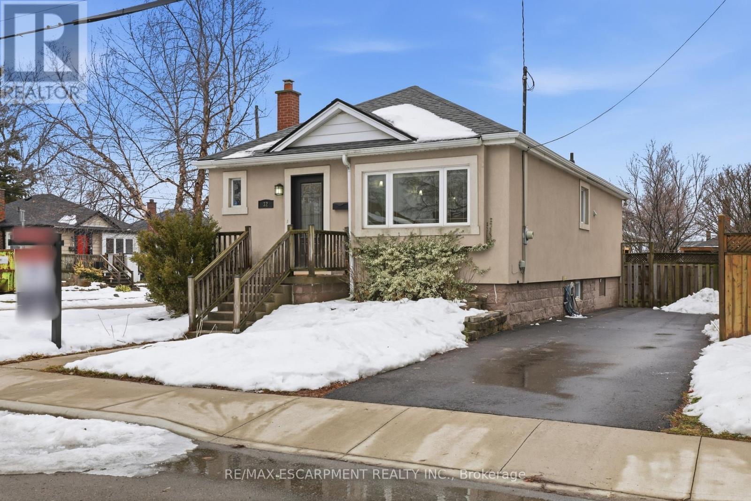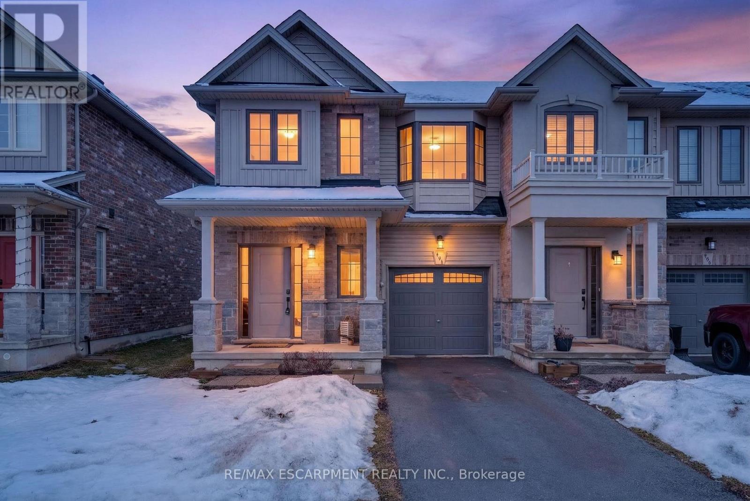84 Tysonville Circle
Brampton, Ontario
Welcome to 84 Tysonville - a well-kept 4-bedroom (+ Main Floor Den/Room), 3-washroom home located in Brampton's highly sought-after Mount Pleasant community, known for its family-friendly atmosphere and everyday convenience.The main floor offers a bright open-concept layout featuring a versatile den that can be used as a home office or optional 5th bedroom. The functional kitchen is equipped with stainless steel appliances and opens to a walkout onto a large deck, perfect for relaxing or entertaining while enjoying peaceful ravine views.The second floor features four spacious bedrooms, including a comfortable primary suite with a walk-in closet and private 4-piece ensuite, along with the convenience of second-floor laundry.Situated on a ravine lot, this home offers added privacy and outdoor enjoyment. Includes two parking spaces and is just 5 minutes from Mount Pleasant GO Station, making commuting easy. Close to parks, schools, shopping, and all essential amenities.A great opportunity to lease a spacious and well-located home in one of Brampton's most desirable neighbourhoods. (id:61852)
RE/MAX Realty Services Inc.
50 Marydon Crescent
Toronto, Ontario
This is a fantastic opportunity to transform a home with great potential into something truly special. The property is in need of repairs and major renovation, offering the perfect canvas for skilled craftsmanship and creative vision. This home requires thoughtful design, quality workmanship, and attention to detail to bring it back to life. From structural updates to modern finishes, it's an ideal project for those who take pride in their craft and can reimagine the space with style and functionality in mind. With the right expertise and renovation plan, this property can be beautifully restored and customized to meet today's standards while maximizing its full potential. **Owner occupied house for about 30 years***Seller and agent do not make any warranty and representation, this property will be sold as-is, where-is** The entire house including basement has been cleaned professionally, please remove shoes and snow boots during showing ** (id:61852)
Nu Stream Realty (Toronto) Inc.
26 Altamira Road
Brampton, Ontario
Welcome to Amira Estates. This stunning 2025-built detached 2-storey brick home by Treasure Hill offers 3,250 sq. ft. of modern luxury on a premium 44.9' x 91.8' lot. Located near Airport Rd & Countryside Dr, this residence features 4 spacious bedrooms and 4 bathrooms, designed with a focus on high-end finishes and functional living. The main floor makes a grand impression with nearly 11 Foot ceiling height at the entrance and 9 foot ceilings throughout the rest of the home. The interior features elegant hardwood flooring, with upgraded tiling in the foyer, kitchen, and breakfast area. The spacious kitchen serves as the heart of the home, offering plenty of light and space for family gatherings. A fireplace & large windows throughout the Family Room offers opportunity for plenty of natural light. Upstairs, the four large bedrooms are finished with plush carpet for comfort. The layout includes two private ensuite bathrooms, one shared bathroom, and a convenient second-floor laundry room. All washrooms throughout the home have been tastefully upgraded. For those looking for extra potential, the unfinished basement features a builder-built separate entrance, ideal for a future suite or recreation space. The exterior is equally impressive, with a backyard that backs onto a peaceful ravine and a pedestrian path connecting two vibrant neighborhoods. Residents will enjoy being minutes away from top-rated schools, groceries, banks, and the Brampton Civic Hospital. With easy access to public transit and major highways, this home offers the perfect balance of natural tranquility and urban convenience (id:61852)
Royal LePage Signature Realty
36 Shieldmark Crescent
Markham, Ontario
Welcome to 36 Shieldmark Crescent, a beautifully updated 3+1 bedroom, 3-bath home nestled on a quiet, tree-lined crescent in one of Thornhill's most desirable neighbourhoods. Step inside and experience designer finishes throughout: matte-finished hardwood floors, smooth ceilings with pot lights, custom trim and crown mouldings, and Hunter Douglas window coverings that elevate every space. The updated eat-in kitchen boasts granite countertops and flows seamlessly into bright, open-concept living and dining areas-perfect for entertaining. The serene primary suite offers a private retreat with a walk-in closet, custom built-ins, and a spa-like ensuite. Downstairs, the fully finished lower level features a separate entrance, a cozy family room with a custom wall unit and gas fireplace, and versatile space ideal for an in-law suite, home office, or future rental opportunity. Outside, perennial gardens frame the home, creating a tranquil four-season setting. The backyard is a private oasis-lush, serene, and designed for relaxation. The garage is also wired for EV charging. Location is everything: Minutes to Highway 407, world-class dining, The Thornhill Club, community centres, Uplands Golf & Ski Club, ravines, walking trails, and parks. Enjoy endless recreation and the convenience of the future TTC subway station at Yonge & Royal Orchard-all just minutes away. Furniture, lawncare and cleaning service can be included. Move in and make it yours. (id:61852)
Sotheby's International Realty Canada
36 Shieldmark Crescent
Markham, Ontario
Welcome to 36 Shieldmark Crescent, a beautifully updated 3+1 bedroom, 3-bath home nestled on a quiet, tree-lined crescent in one of Thornhill's most desirable neighbourhoods. Step inside and experience designer finishes throughout: matte-finished hardwood floors, smooth ceilings with pot lights, custom trim and crown mouldings, and Hunter Douglas window coverings that elevate every space. The updated eat-in kitchen boasts granite countertops and flows seamlessly into bright, open-concept living and dining areas-perfect for entertaining. The serene primary suite offers a private retreat with a walk-in closet, custom built-ins, and a spa-like ensuite. Downstairs, the fully finished lower level features a separate entrance, a cozy family room with a custom wall unit and gas fireplace, and versatile space ideal for an in-law suite, home office, or future rental opportunity. Outside, perennial gardens frame the home, creating a tranquil four-season setting. The backyard is a private oasis-lush, serene, and designed for relaxation. The garage is also wired for EV charging. Location is everything: Minutes to Highway 407, world-class dining, The Thornhill Club, community centres, Uplands Golf & Ski Club, ravines, walking trails, and parks. Enjoy endless recreation and the convenience of the future TTC subway station at Yonge & Royal Orchard-all just minutes away. Here, neighbours become lifelong friends. This is more than a home - it is a lifestyle where every detail is designed for comfort and connection. Move in and make it yours. (id:61852)
Sotheby's International Realty Canada
51 Bridley Drive
Toronto, Ontario
Beautifully Renovated 4+1 Bedroom, 5-Bath Detached Home With A Finished Basement Apartment Featuring A Separate Entrance. Professionally Renovated Main And Second Floors Offer A Bright, Great Layout With A Main-Level Bedroom Ideal For Senior Parents, Spacious Living Room, Separate Dining Area, And Large Eat-In Kitchen. Upper Level Features Three Generously Sized Bedrooms, Including A Primary Bedroom With 4-Piece Ensuite. Basement Includes Private Laundry Room, Large Bedroom With 4-Piece Ensuite, An Additional 4-Piece Bathroom, And A Full Kitchen-Ideal For Extended Family Or Strong Rental Potential. Driveway Parking For Up To 3 Cars. Owned Furnace (2021) And Hot Water Tank Rental (2021). Quiet Street Location With Easy Access To TTC, Schools, Shopping, Woodside Square, Pacific Mall, Brimley Woods Park, Recreation Centre, And Major Commuter Routes. Move-In Ready And Not To Be Missed. (id:61852)
Bay Street Group Inc.
1811 - 2365 Kennedy Road
Toronto, Ontario
Welcome to this Spacious, impeccably maintained unit in a prime Agincourt location. This bright and modern 2-bedroom home features an abundance of natural light and a large private balcony. Both bedrooms are generously sized, with the primary bedroom offering a walk-through closet and a 2-piece ensuite.Enjoy exceptional convenience with walking distance to Agincourt Mall, TTC, GO Station, library, schools, Walmart, and supermarkets, plus just a 3-minute drive to Highway 401. The unit is also located within a highly ranked school zone. Outstanding building amenities include an outdoor pool, gym, sauna, lounge, library, exercise room, concierge, security system, and visitor parking. One parking space is included. (id:61852)
Homelife New World Realty Inc.
412 - 188 Cumberland Street
Toronto, Ontario
Prestigious Yorkville location to its best at the corner of Avenue Road and Cumberland Street. Surrounded by all the upscale restaurants & luxury brand name flagship stores and hotels in the Yorkville community. 2 min walk to the Bay subway station to get around the city. 5 mins walk to the Ontario Royal Museum. Park/library/University of Toronto are all within walking distance. Newer modern luxury condo residence is equipped with a state of art recreational facilities & 24 hrs concierge. The building has a private gated driveway for pick up and drop-off convenience and exclusive drive through between Yorkville Ave and Cumberland Street. This rare, stunning, one of a kind stylish suite has over 10 ft finished ceiling height, open and functional layout, sun filled corner suite wrapped around by wall to wall windows with NW warm exposure. Newly painted and brand new European floorings for ready move in. This suite is located on one of the 2 special levels in the building that have fewer units on the same level. A thoughtful privacy door outside the suite offers exclusivity but not interfering with the easy access to some recreational facilities located on the same level which includes a garden like rooftop terrace equipped with BBQs, boardroom and a luxury multipurpose recreation room, serving as an extension to your daily lifestyle. For those who prefer the stairwell over the elevator, this suite offers you that best option. Must see to appreciate!! (id:61852)
Century 21 Heritage Group Ltd.
185 Bean Street
Minto, Ontario
TO BE BUILT! Welcome to the charming town of Harriston a perfect place to call home. Explore THE POST Bungalow Model in Finoro Homes Maitland Meadows subdivision, where you can personalize both the interior and exterior finishes to match your unique style. This thoughtfully designed home features a spacious main floor, including a foyer, laundry room, kitchen, living and dining areas, a primary suite with a walk-in closet and 3-piece ensuite bathroom, a second bedroom, and a 4-piece bathroom. The 22'7" x 18' garage offers space for your vehicles. Finish the basement for an additional cost! Ask for the full list of incredible features and inclusions. Take advantage of additional builder incentives available for a limited time only! Please note: Photos and floor plans are artist renderings and may vary from the final product. This bungalow can also be upgraded to a bungaloft with a second level at an additional cost. (id:61852)
Exp Realty
152 Bean Street
Minto, Ontario
Finoro Homes has been crafting quality family homes for over 40 years and would love for your next home to be in the Maitland Meadows subdivision. The TANNERY A model offers three distinct elevations to choose from. The main floor features a welcoming foyer with a closet, a convenient 2-piece bathroom, garage access, a spacious living room, a dining room, and a beautiful kitchen with an island. Upstairs, you'll find an open-to-below staircase, a primary bedroom with a walk-in closet, and 3-piece ensuite bathroom featuring a tiled shower, a laundry room with a laundry tub, a 4-piece bathroom, and two additional bedrooms. Plus you'll enjoy the opportunity to select all your own interior and exterior finishes! (id:61852)
Exp Realty
32 Audrey Street
Hamilton, Ontario
Welcome to this beautifully maintained 3-bedroom bungalow, perfectly situated on a generous corner lot in one of Hamilton Mountain's most convenient pockets. If you're looking for a home that provides peace of mind, this is it: major recent updates provide long-term value, including complete roof replacement (2025) with updated plywood, underlayment and shingles, asphalt driveway (2025), patio door (2025), full deck replacement (2025), furnace and central air (2024), and upgraded attic and crawlspace insulation (2022). On the main floor you'll find 3 bedrooms and the first full 4 piece bathroom. The bright white kitchen leads you to the full dining room with sliding doors that lead to a spacious 2 tier rear deck with underneath storage, perfect for summer gatherings, along with a convenient storage shed. The lower level features a finished recreation room, laundry, 3 piece bathroom, and plenty of storage. The oversized driveway comfortably accommodates 3 vehicles, a rare bonus in this sought-after neighbourhood. Located on a quiet street with convenient access to Juravinski hospital, schools, transit, and escarpment trails. This property delivers comfort, convenience and a short stroll to the vibrant shops, cafés, and amenities along Concession Street. (id:61852)
RE/MAX Escarpment Realty Inc.
101 Dennis Drive
West Lincoln, Ontario
Welcome to this beautiful 2020-built freehold END UNIT townhome located just a short walk to the Village Square Plaza and charming downtown Smithville. With beautiful builder upgrades, an attached single-car garage, and a paved driveway for additional parking, this home delivers exceptional value in a family friendly neighbourhood. Stepping inside, the elegant oak staircase sets the tone for the quality and care found throughout. The bright, open-concept main floor is designed for both everyday living and effortless entertaining, featuring hardwood flooring and a cozy gas fireplace. The spacious kitchen is a true highlight - complete with stainless steel appliances, a stylish tiled backsplash, and abundant counter and cupboard space to inspire your inner chef. Upstairs, a versatile 10' x 8' loft with hardwood floors offers the ideal flex space for a home office, reading nook, or kids' play area. The generous primary bedroom retreat features a walk-in closet and a private 3-piece ensuite. Two additional well-sized bedrooms with double closets, a 4-piece bathroom, and the convenience of second-floor laundry complete the upper level. The unfinished basement provides excellent potential - whether you envision extra storage, a home gym, or future finished living space tailored to your needs. Fantastic opportunity for first time buyers, young families, or investors! (id:61852)
RE/MAX Escarpment Realty Inc.
