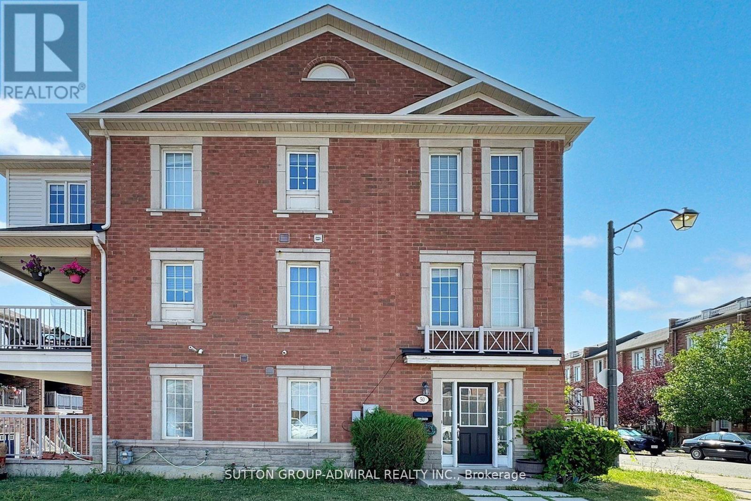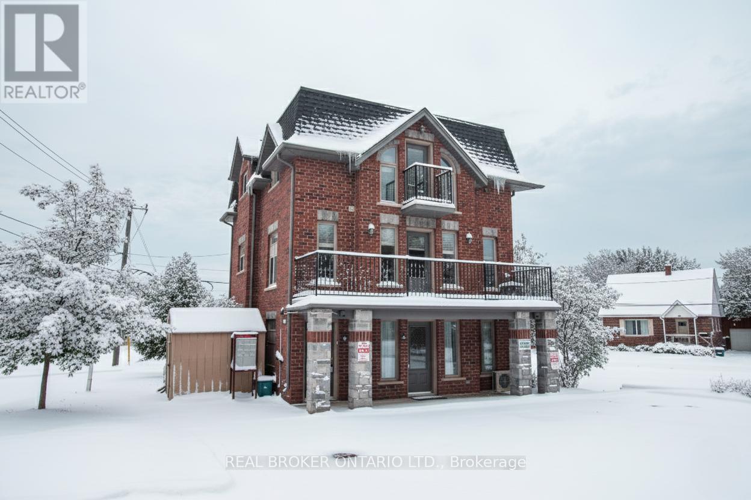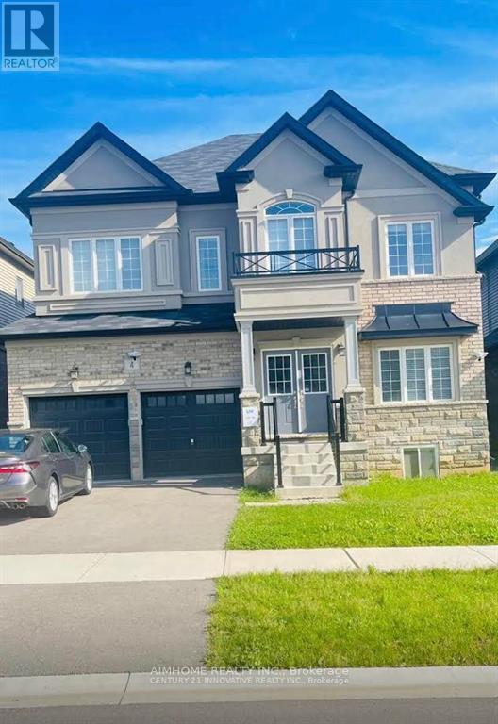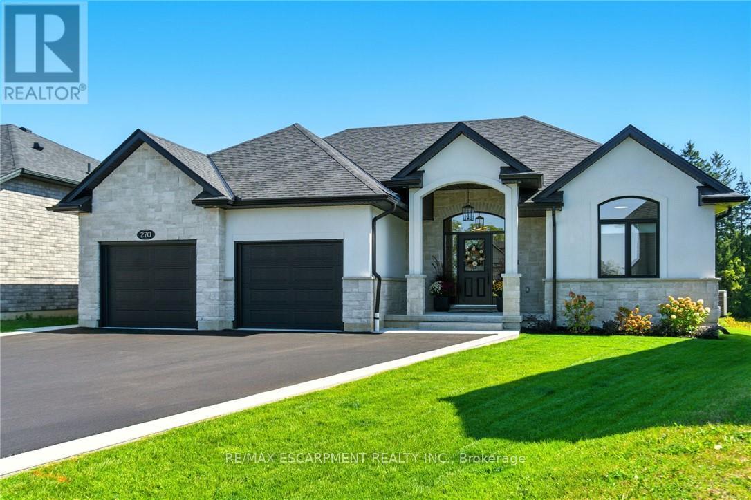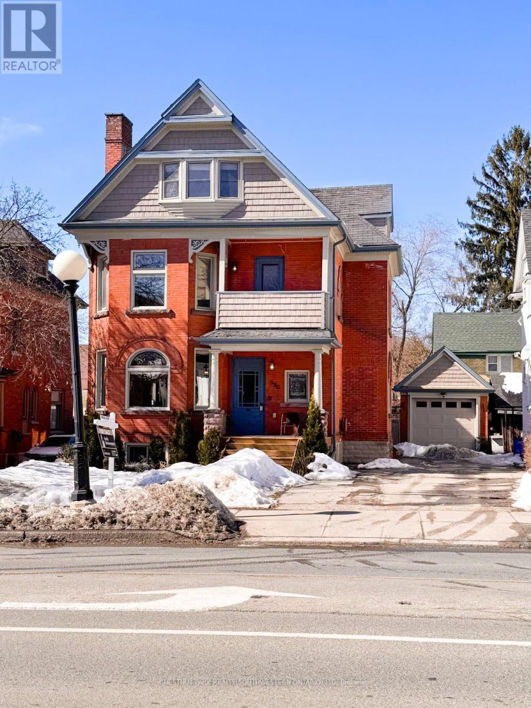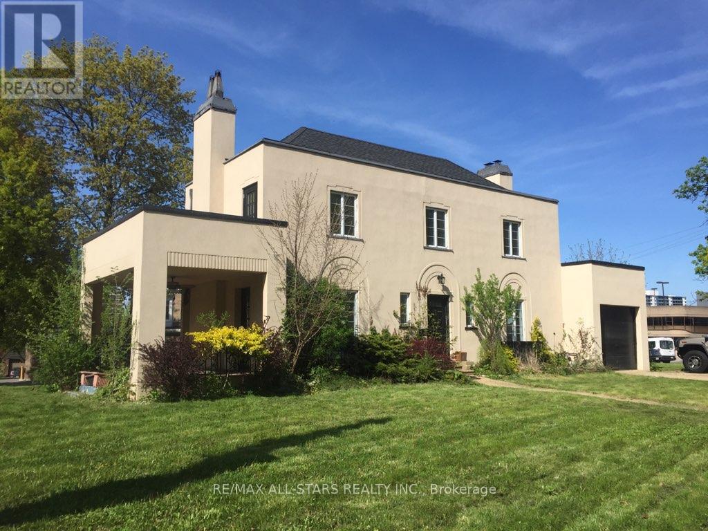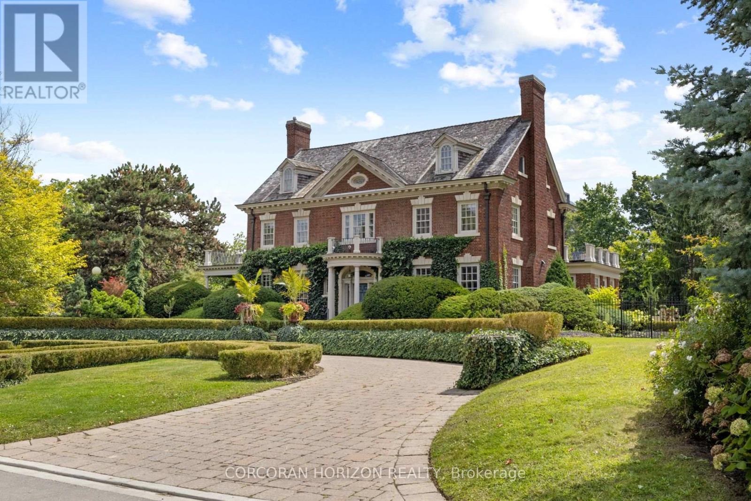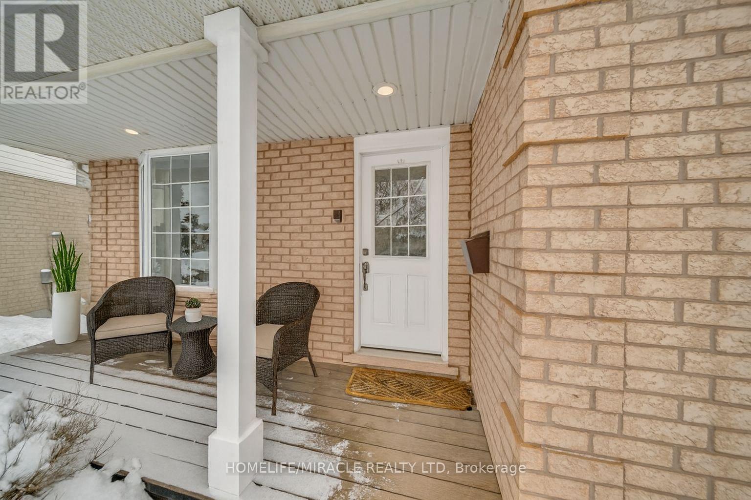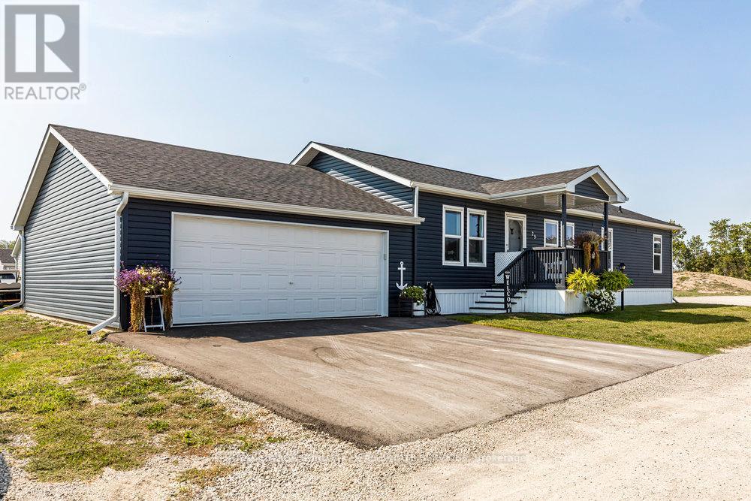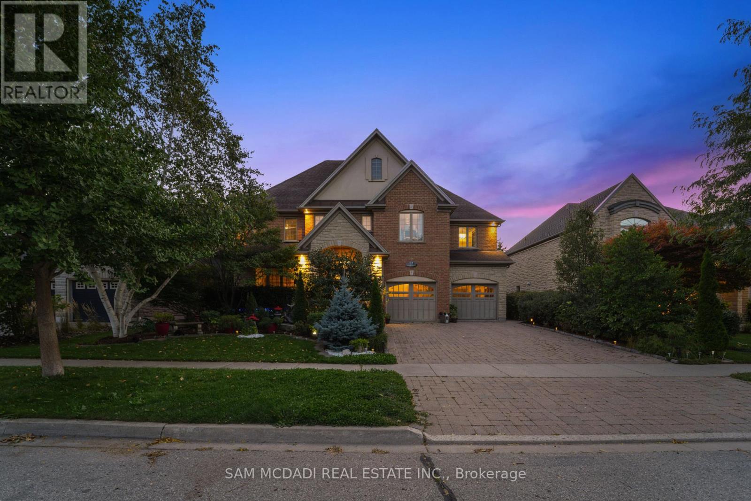50 Jim Baird Mews
Toronto, Ontario
Stunningly beautiful! A stunning, much sought-after end-unit townhouse in Oakdale Village is being offered for the first time.One of the complex's biggest lots! Rich with natural light and elegantly furnished. Hardwood is used throughout this house. With additional exterior parking space, this three-bedroom home with an attached one-car garage can be easily converted back to a garage. With the biggest deck in the neighborhood, it's ideal for entertaining.Freehold With An Extremely Low Monthly Exterior POTL Fee Of Only $114 (id:61852)
Sutton Group-Admiral Realty Inc.
1307-N Ridgewood Drive
Sarnia, Ontario
LOOKING TO BUILD YOUR DREAM HOME? HERE IS YOUR RARE OPPORTUNITY TO PURCHASE A NORTH END LOT, ONE OF 2 AVAILABLE, SURROUNDED BY MATURE TREES BACKING ONTO WOODLAND PARK IN A HIGHLY DESIRABLE NEIGHBOURHOOD CLOSE TO SHOPPING, BEACH, SCHOOLS, ETC. FULLY SERVICED TO LOT LINE, HST IS INCLUDED. BUILDING PLANS ARE AVAILABLE.WHETHER YOU ARE A GROWING FAMILY OR DOWNSIZING TO ONE FLOOR LIVING,WHY NOT BUILD YOUR OWN CUSTOM HOME? THE SELLER IS RELATED TO ONE OF THE LISTING AGENTS. TAXES AND ASSESSMENT NOT SET. (id:61852)
RE/MAX Metropolis Realty
1307-S Ridgewood Drive
Sarnia, Ontario
LOOKING TO BUILD YOUR DREAM HOME? HERE IS YOUR RARE OPPORTUNITY TO PURCHASE A NORTH END LOT, ONE OF 2 AVAILABLE, SURROUNDED BY MATURE TREES BACKING ONTO WOODLAND PARK IN A HIGHLY DESIRABLE NEIGHBOURHOOD CLOSE TO SHOPPING, BEACH, SCHOOLS, ETC. FULLY SERVICED TO LOT LINE, HST IS INCLUDED. BUILDING PLANS ARE AVAILABLE.WHETHER YOU ARE A GROWING FAMILY OR DOWNSIZING TO ONE FLOOR LIVING,WHY NOT BUILD YOUR OWN CUSTOM HOME? THE SELLER IS RELATED TO ONE OF THE LISTING AGENTS. TAXES AND ASSESSMENT NOT SET. (id:61852)
RE/MAX Metropolis Realty
B - 489 East Avenue
Kitchener, Ontario
Welcome to 489-B East Ave in Kitchener, where you will find an exceptional 3-bedroom, 2-bath unit featuring a unique layout and high-quality materials. This property is distinguished by its superior finishes, and convenient location, setting a new standard for modern living. As you enter, you will encounter a home that seamlessly blends style and functionality. The living room boasts contemporary laminate flooring and modern, high-quality finishes. The kitchen is equipped with sleek stainless steel appliances, creating a clean, contemporary ambiance, complemented by an elegant backsplash. The main bedroom offers a peaceful retreat with generous closet space and easy access to a well-appointed bathroom. The 2nd and 3rd bedroom provides flexibility for family or guests. Both bathrooms feature modern fixtures and finishes, reflecting the home's overall theme of quality and style. The design is not only visually appealing but also practical, featuring thoughtful details that enhance daily living. The area offers convenient access to local amenities, including shops, restaurants, parks, and schools, making it an ideal residence for young professionals, growing families, or those seeking to downsize without compromising on quality. This home effortlessly combines comfort, style, and convenience to cater to a variety of lifestyle needs. New Flooring installed on the main floor. (id:61852)
Real Broker Ontario Ltd.
Basement - 4 Flagg Avenue
Brant, Ontario
Welcome to 4 Flagg Ave Three bedrooms, one washroom legal basement Apartment with legal separate side entrance for rent in the Prime and Newly Built area of Paris. This basement apartment does not give a feel of basement with Modern finishes and quartz counter tops and all newer Stainless Steele appliances. All bedrooms have mirrored closets. Separate Laundry for Basement and main house. Easy access to amenities, Shopping, Banking, Restaurants. public transportation, school bus routes and backing on to park, Just few minutes away from Highway 403 leading to Hamilton and Toronto one one side and London, KItchener, Waterloo and Cambridge area. .One parking included in the rent, 2nd parking can also be available. high speed internet is included in Rent. (id:61852)
Aimhome Realty Inc.
RE/MAX Ace Realty Inc.
270 Charles Street
Norfolk, Ontario
270 Charles St is a custom-built bungalow in Waterfords Cedar Park community, completed in 2023. The home offers over 3,200 sq ft of finished living space, with 4 bedrooms, 3 bathrooms, and 2 kitchens, including a full in-law suite with a separate entrance. The main floor features a quartz kitchen with centre island, a great room with gas fireplace, and a primary bedroom with ensuite and laundry. The lower level includes 2 bedrooms, a full bath, family room, and second kitchen, with access through the double garage. Additional features include remote-controlled blinds, a covered rear patio, and a private backyard. The property is located minutes from Waterford Ponds, Heritage Trails, and downtown shops. (id:61852)
RE/MAX Escarpment Realty Inc.
350 Queen Street S
Kitchener, Ontario
350 Queen Street S is a rare & beautifully restored century home just one block from Victoria Park, steps to the heart of downtown Kitchener, blending timeless charm with modern refinement. Inside, the home's historic character shines through original doors, rich hardwood floors, intricate millwork, and exquisite stained-glass windows. The elegant living room, centered around a cozy gas fireplace, flows effortlessly into the formal dining room. Original pocket doors offer the option of privacy while preserving the home's classic appeal. The heart of the home-the kitchen-has been thoughtfully updated with white granite countertops, custom cabinetry, and high-end stainless steel appliances, including a gas stove, warming drawer, trash compactor, under-counter bar fridge, and heated floors for an added touch of luxury. Upstairs, the second level features three generous bedrooms, including a peaceful primary suite with large windows and abundant natural light. The spa-inspired main bathroom includes double sinks, quartz countertops, a soaker tub, and a walk-in shower. A convenient second-floor laundry room enhances everyday functionality. The third-floor loft has been completely reimagined as a stylish and versatile in-law suite, complete with a modern kitchenette, cozy living area, a beautifully appointed bathroom with stacked subway tile and a floating wood vanity, and an additional bedroom offering privacy for guests or extended family. Outside, the private backyard retreat is designed for low-maintenance enjoyment, showcasing a built-in BBQ with black granite counters, a pergola, and lush, refined landscaping. A full-height basement with a separate entrance presents exciting potential for added living space, a home office, or another in-law suite. Meticulously upgraded with new windows, new boiler system, extensive exterior improvements, restored staircases, a fully renovated kitchen and loft, and a complete electrical update- this one-of-a-kind! (id:61852)
Chestnut Park Realty(Southwestern Ontario) Ltd
1 St James Place
Hamilton, Ontario
**8th Decade Neo Classical Design Mansion** This Two Storey Home is a fine example of Art Moderne Of Its Era, A Style of Architecture That Features bold lines And Sleek Streamlined Surfaces**Absolute Maximum Curb Appeal** Cul-De-Sac Setting Only 9 Houses in The Entire St. $$Thousands spent on upgrades and Reno**Attention!!! Doctors, Nurses & Medical Practitioners**Literally 100 Steps to St. Joseph's Hospital**Out Of Your Scrubs & Into Your Dream Home in 60 Seconds**Move in Condition**Shows a 10**Glorious Wonderful Opportunity To Own One of Hamilton's Iconic Address**Approximately 1/3 of An Acre In the Centre of The City** Rarely Offered for Sale** Ample Parking** Centre Hall Plan** Total Reno to the Metal Studs in 2020** Very Large Principal Rooms** 2 Fireplaces**Laminate and Tile Flooring Thru Out Including Basement**Finished Architect Drawing for an Additional 1400 Sq ft. Separate Detached Dwelling to Be Built N/W Side of Property** Very Convenient Location-Very High Walk Score**Close to Shops, Cafe's, Restaurant, City Hall, Mere Steps To Downtown** New Furnace (December 2025), New Roof (2023) Heated Downspouts (December 2025) New Driveway Extension (2023)** Walk Out From Living Room to an inviting Terrace with Classic Terrazzo Flooring and an Installed Gas Line for BBQ** Walk Out To Balcony From Primary Bedroom With A South/East Exposure** Wonderful Place To Enjoy Your Morning Coffee And Perfect Place to View The Full Moon** Walk Out to Balcony From The 2nd Bedroom With South/West Exposure Overlooking The Lush Green Garden With Mature Trees**Basement Fully Finished 6ft10' in Height** 3 Pce Washroom**Fireplace**Laminate & Tile Flooring** Very Large Office Space With Above Ground Windows** Definitely Very Special Property With Lot's of Potential For Addition*$$ Great Value$$*Do not miss this Chance** Heritage Designation** Vendor Is An RREA (id:61852)
RE/MAX All-Stars Realty Inc.
33 Salisbury Avenue
Cambridge, Ontario
Welcome to 33 Salisbury Avenue, a rare opportunity to own one of the most elegant and sought after homes in the Dickson Hill area of West Galt. This Georgian classic, built in 1928, has been lovingly cared for by the same family for the past 25 years and features interiors designed by Brian Gluckstein. With timeless architecture and modern conveniences, this residence captures the feeling of Gold Coast Long Island meets Newport Rhode Island. The home stands proudly at the corner of Salisbury and Byng Avenue, framed by formal gardens and mature landscaping. Equipped with smart home technology, the property offers ease of living with modern controls at your fingertips. Inside, the main level features soaring ceilings, rich hardwood flooring, and expansive principal rooms filled with natural light. The kitchen is the centerpiece, offering premium appliances, custom cabinetry, and seamless flow to both casual and formal spaces. A charming breakfast room, butlers pantry, and hidden passage to the dining room add to its appeal. The second and third floors offer an array of spacious bedrooms, including a luxurious primary suite with a spa inspired marble ensuite and custom art tapestry surrounding the freestanding tub. Additional bedrooms each feature their own ensuite, providing comfort and privacy for family or guests. Set on just over half an acre, the private backyard is a true retreat. Enjoy the in ground pool, covered side porch, formal gardens, or stroll to the private laneway that leads to a detached two car garage. Whether relaxing quietly or hosting gatherings, this outdoor space is designed for both. This is a once in a lifetime chance to own a piece of Cambridge history in the prestigious Dickson Hill community. (id:61852)
Corcoran Horizon Realty
114 Glencliffe Court
Kitchener, Ontario
Welcome to 114 Glencliffe Court, Kitchener - a beautifully maintained 2+1 bedroom, original-owner, all-brick bungalow tucked away on a quiet private cul-de-sac. Pride of ownership is evident throughout this detached home, located in one of the area's most desirable and family-friendly neighborhoods. The main floor features upgraded vinyl flooring, a bright and spacious living and dining area, and a large kitchen offering ample cabinetry, a breakfast area, and direct access to a deck complete with a gas line for your BBQ. The primary bedroom includes its own ensuite with a stand-up shower and an air-jetted Jacuzzi tub. An additional 4-piece bathroom, main-floor laundry, and extra-wide hallways add to the home's overall comfort and convenience. The mostly finished basement provides exceptional additional living space, including a generous rec room with a fireplace and a walkout to the backyard, an oversized bedroom, an office, a bathroom, and dedicated storage and workshop areas. Large windows throughout both levels bring in abundant natural light, creating a warm and inviting atmosphere. Step outside to a private yard surrounded by mature trees, a partially fenced layout, and a spacious two-tier deck-perfect for summer relaxation and entertaining. Fantastic location close to parks, trails, bus stops, great schools, and easy highway access. Furnace (2016) , Roof (2015) , and Central Air (2016) .Additional highlights:. All appliances included (gas stove, dryer, extra fridge, stand-up freezer). 1.5-car garage with ample storage and a side entrance. This is a wonderful opportunity to own a lovingly maintained family home in a beautiful setting. Don't miss your chance to make it yours! (id:61852)
Homelife/miracle Realty Ltd
29 Hickory Hollow
Haldimand, Ontario
MOTIVATED SELLER !Welcome to Sandusk Creek Communities, a gated waterfront haven designed for those ready to embrace a relaxed, maintenance-free lifestyle. This inviting 3-bedroom home offers just the right amount of space with a bright, open layout, a main-floor primary suite, and seamless access to a private deck with a vented awning that's perfect for summer afternoons or evening gatherings. Beyond the walls of your home, the community is what truly makes this property special. Residents enjoy a heated outdoor pool, private waterfront access with trails and greenbelt views, and peaceful spots to take in stunning sunrises. A dedicated dog park creates a welcoming place for neighbours to connect, while the clubhouse and social spaces host regular events, card nights, and gatherings. For those who love the water, a nearby marina and boat slips add even more convenience, and the community is also close to beaches, campgrounds, conservation areas, and essential amenities like hospitals and shops. Whether you are downsizing, looking for a quiet retreat, or ready to enjoy a mortgage-free lifestyle, Sandusk Creek Communities offers more than just a home-it offers connection, comfort, and a true sense of belonging. See Supplements - Schedule C & Disclosure & Fee Guidelines (id:61852)
Royal LePage Burloak Real Estate Services
32 Pennsylvania Crescent
Kitchener, Ontario
Welcome to 32 Pennsylvania Crescent, offering over 5,300 SF of total living space with 4 bedrooms and 4 bathrooms. Step inside and be met by a striking hallway open to the second floor. Touring the main floor, the family room boasts a vaulted ceiling and gas fireplace, along with hardwood floors and California shutters throughout. The kitchen is finished with granite countertops and stainless steel appliances, seamlessly connecting to the breakfast nook with a walkout to an elevated deck, ideal for morning coffee or casual dining. Above, the primary suite features his-and-hers closets and a spa-like 5-piece ensuite. Three additional bedrooms are generously sized with ample closets, and a shared 5 piece bath for added convenience. The partially finished lower level offers a recreation area, perfect for relaxing or game nights around the included air hockey table, a dedicated Nautilus gym, and open space ready to be customized into a theatre, playroom, or home hub. Outdoors, the low-maintenance backyard features a brick patio, no lawn to mow, and an included propane fire table, a ready-made retreat for entertaining or evenings under the stars. Set on a quiet crescent yet minutes to top-rated schools, shopping, trails, and commuter routes, this property blends convenience, comfort, and space at one address. (id:61852)
Sam Mcdadi Real Estate Inc.
