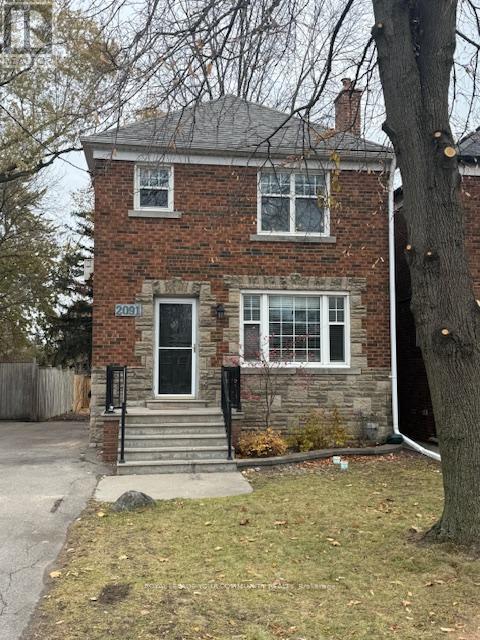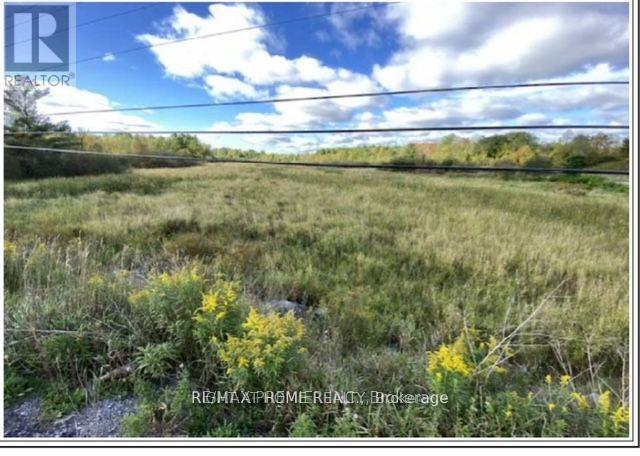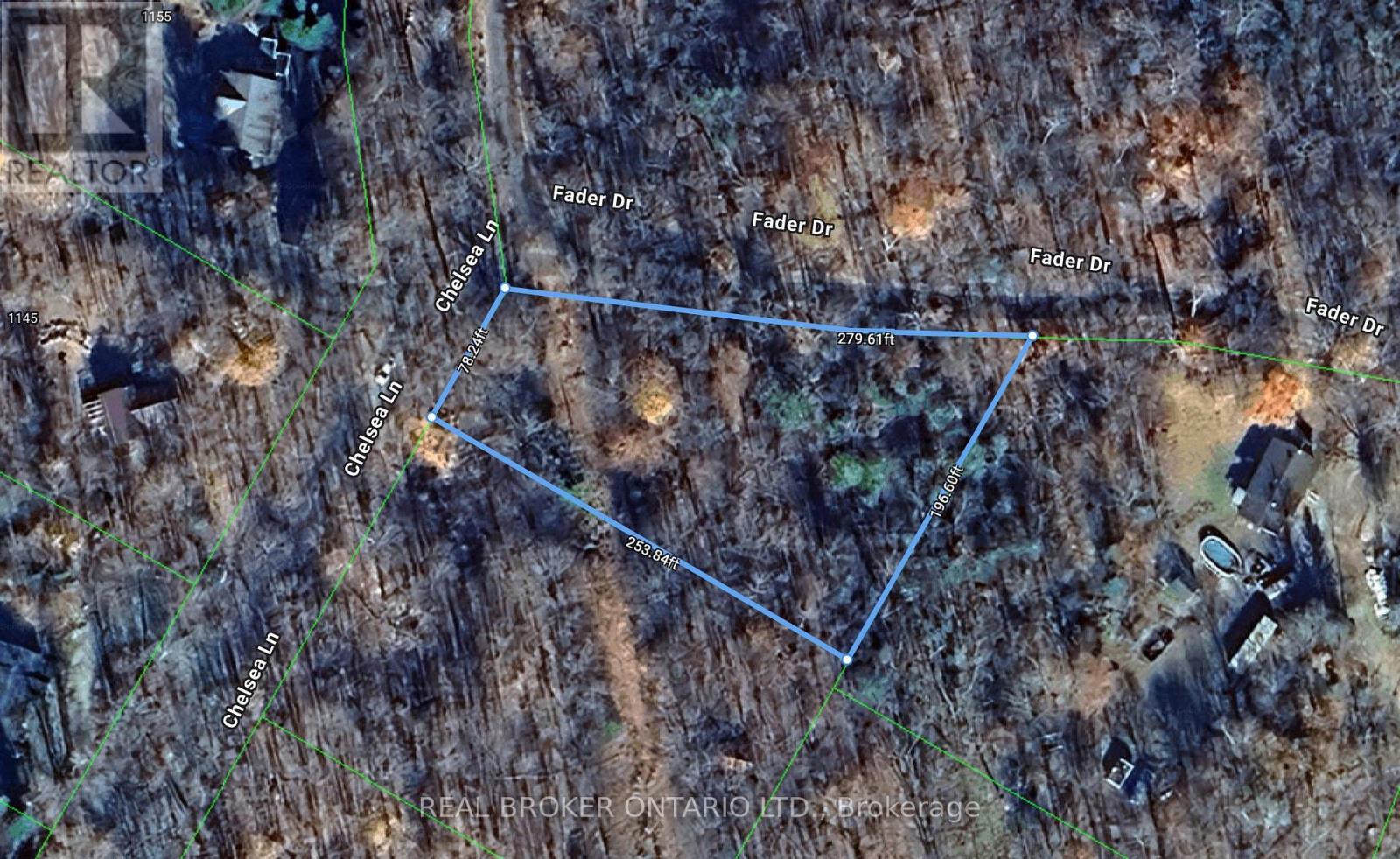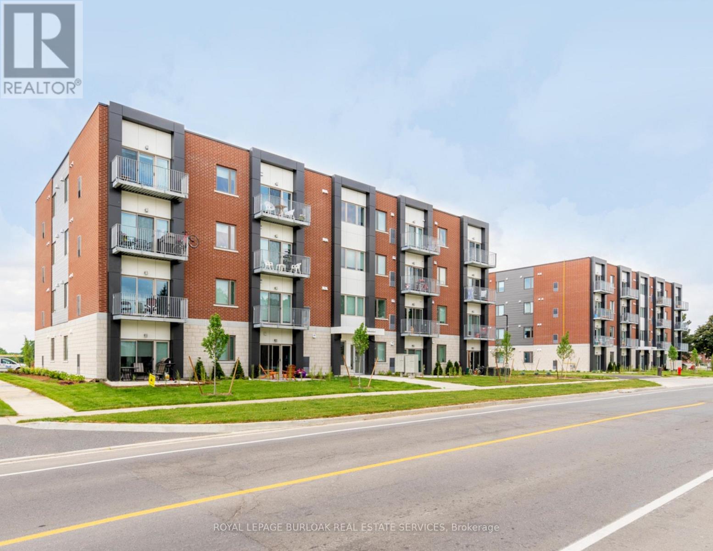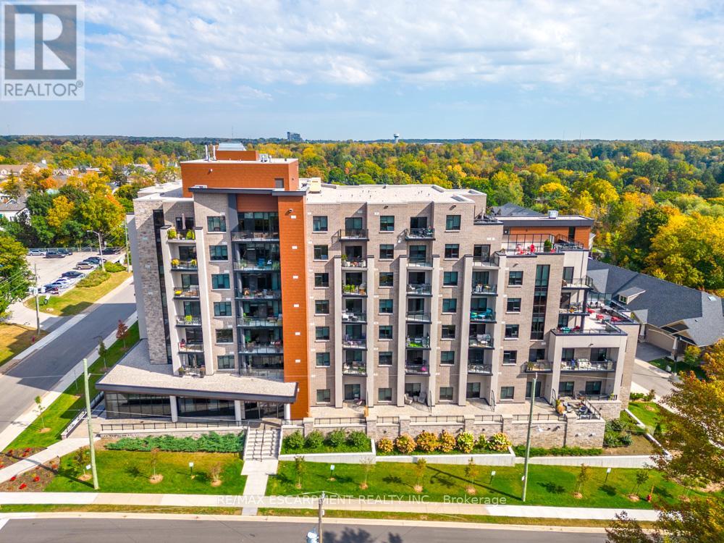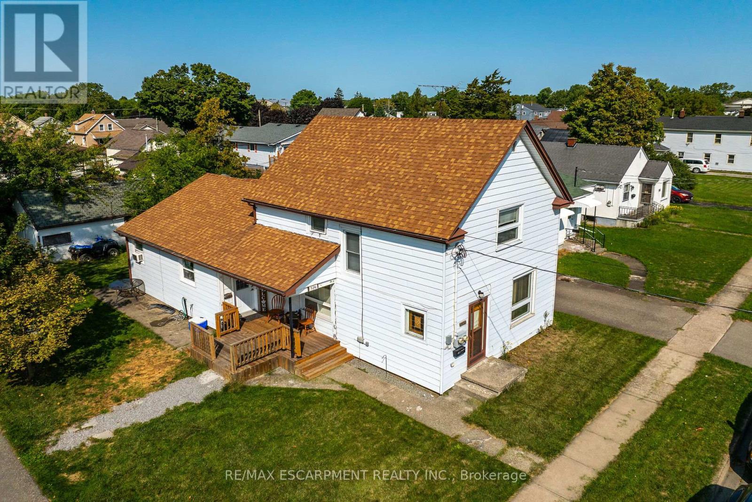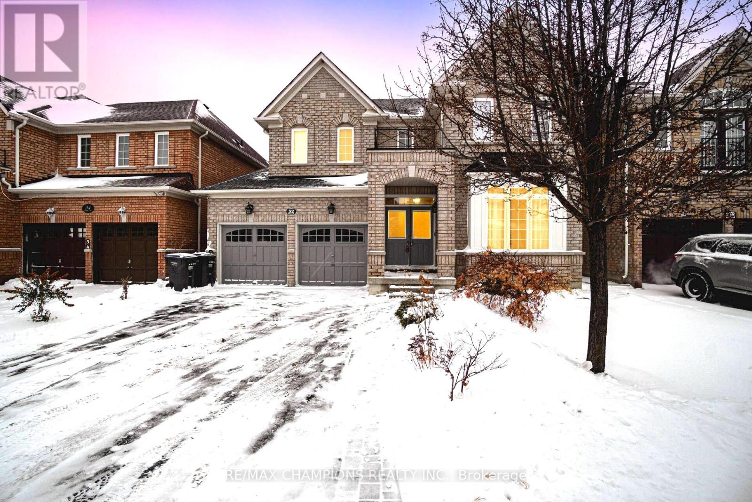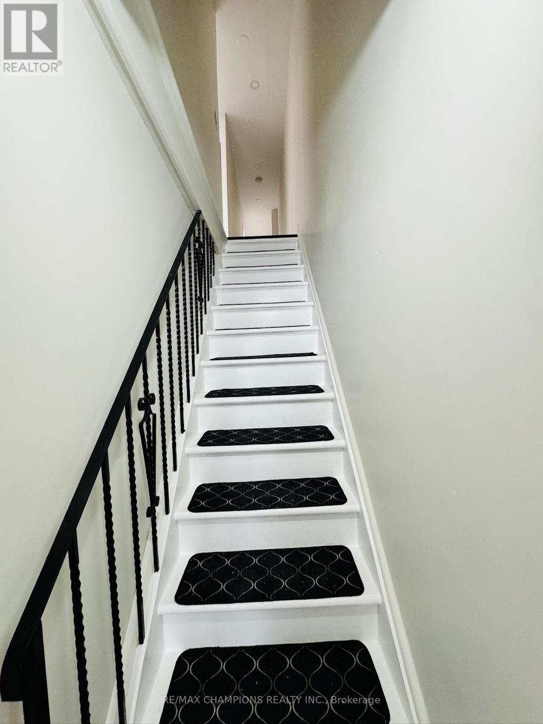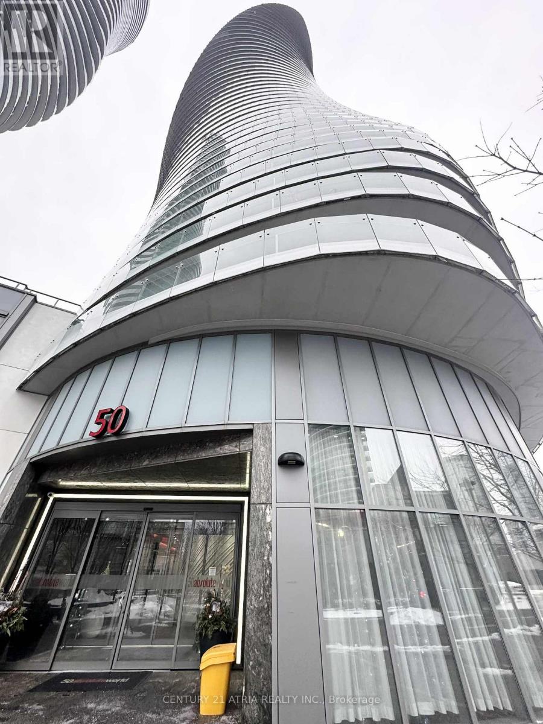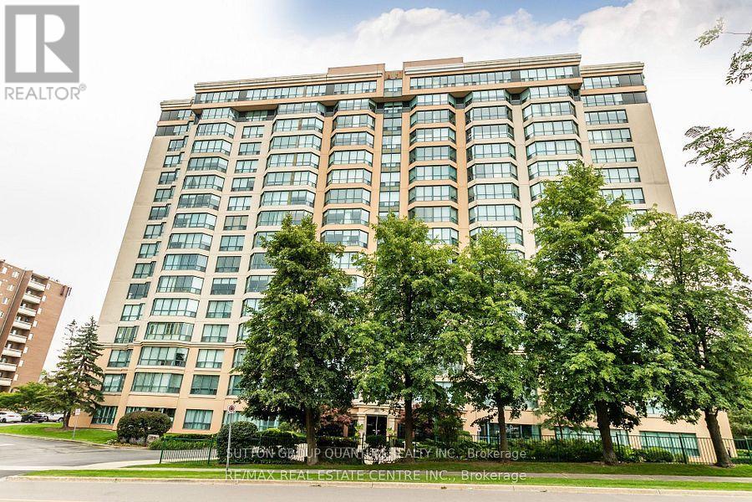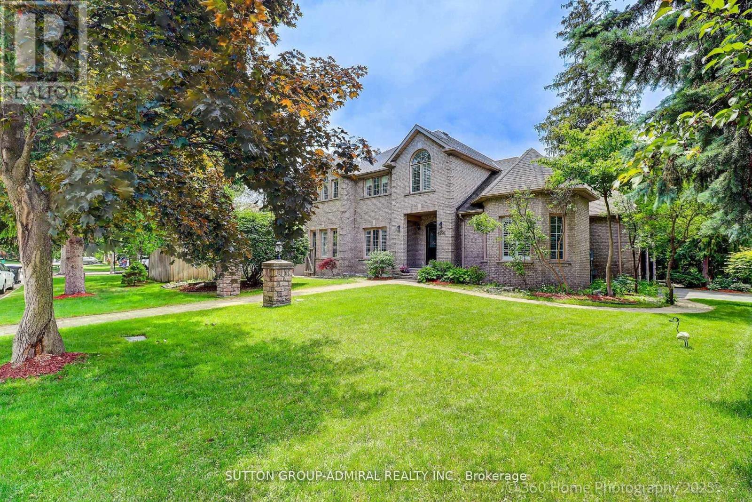2091 Avenue Road
Toronto, Ontario
CHARMING FULLY RENOVATED 2-STOREY HOME IN PRIME LOCATION!!THIS BEAUTIFUL UPDATED 2-BEDROOM HOME OFFERS MODERN COMFORT AND STYLE THROUGHOUT. THE ENTIRE HOME HAS BEEN FRESHLY PAINTED AND FULLY RENOVATED, FEATURING A NEWLY MODERNIZED KITCHEN WITH BRAND NEW STAINLESS STEEL APPLIANCES,NEW LAMINATE FLOORING AND POTLIGHTS THAT ENHANCE EVERY LEVEL. A SEPERATE ENTRANCE LEADS TO A FINISHED BASEMENT, PROVIDING ADDITIONAL LIVEING SPACE, STORAGE, OR HOME OFFICE.IDEALLY LOCATED WITHIN WALKING DISTANCE TO ALLA AMENTITIES, TRANSIT,SHOPS,AND RESTUARANTS AND JUST 2 MINUTES TI HWY 401. SURROUNDED BY GREAT SCHOOLS AND FAMILY-FRIENDLY CONVENIENCES, THIS HOME OFFERS THE PERFECT BLEND OF COMFORT AND CONVENIENCE. A MUST SEE!!! (id:61852)
RE/MAX Your Community Realty
Pt Con 5 Pt Lot 5 Road
Madoc, Ontario
19 Acres of Land. Located on the West side of Hwy 62, 2 KM North of Highway 7. The Topography is Rolling Terrain With A Mixture of Open Fields and Mixed Brush. A Stream Flows Though a Portion of the Property. Vacant land located south of 14349 Hwy 62.Irregular lot size. (id:61852)
Right At Home Realty
N/a Fader Drive
Algonquin Highlands, Ontario
Your Private Escape by Maple Lake. Discover the perfect balance of nature and opportunity with this beautiful treed lot near Maple Lake. Tucked among mature hardwoods and evergreens, this property offers privacy, tranquility, and endless potential for your future retreat. Whether you're envisioning a cozy cottage, a year-round home, or simply a peaceful getaway spot, this lot is an ideal canvas. Just a short stroll or drive brings you to the sparkling waters of Maple Lake-renowned for boating, swimming, and excellent fishing. Nearby amenities including shops, restaurants, and recreational trails. A prime location for outdoor enthusiasts with hiking, kayaking, and snowmobiling at your doorstep. This is more than just land-it's an opportunity to build your dream in a location that offers both relaxation and adventure. (id:61852)
Real Broker Ontario Ltd.
170-180 Northumberland Street
North Dumfries, Ontario
170-180 Northumberland Street consists of two four-storey, purpose-built apartment buildings constructed in 2020, comprising a total of 62 suites across approximately 52,000 SF. The portfolio features a mix of one- and two-bedroom units with in-suite laundry, modern finishes, and on-site surface parking. The offering includes an assumable CMHC-insured first mortgage with CMLS Financial of approximately $19.5 million at a 2.85% interest rate, representing up to 85% loan-to-purchase. (id:61852)
Royal LePage Burloak Real Estate Services
305 - 30 Hamilton Street
Hamilton, Ontario
Dreaming of condo living without giving up your outdoor space? This rarely offered corner unit delivers the best of both worlds with a massive 600 sq ft private terrace perfect for entertaining, relaxing and soaking up incredible lake AND city views. Inside, you'll find a 2-bed, 2-bath gem loaded with upgrades: a chef's kitchen with beautiful quartz counters, clean white subway tile backsplash, soft-close custom cabinetry, undercabinet lighting and a breakfast bar. The bedrooms are spacious, and the primary suite has its own four-piece ensuite. Enjoy in-suite laundry for your convenience. That's not all, this building has stunning amenities including a lavish party room, a dog wash station, a gym and rooftop patio. And the location? Unbeatable. Steps to restaurants, groceries, trails and highway access, all in the heart of Waterdown. This one has it all. RSA. (id:61852)
RE/MAX Escarpment Realty Inc.
526 Steele Street
Port Colborne, Ontario
Ideal Port Colborne Investment Opportunity! Rarely do turn key, fully tenanted Duplexs come available in this sought after westside neighborhood on premium 65 x 100 lot. Great curb appeal with low maintenance sided exterior, detached garage, paved driveway with ample parking, & oversized lot. The main unit includes 3 bedrooms, 1.5 bathrooms, eat in kitchen, & large living room. The upper level features a 1 bedroom, 1 bathroom unit with separate entrance & numerous updates throughout. Ideal for the investor, those looking for multi-generational living, first time Buyer or young family looking to offset mortgage costs with additional rental income. Updates include roof shingles 12, 100 amp panel, 2 separate hydro meters, furnace & hot water tank 16, & upgraded insulation. Easy to convert back into single family home if that is what you desire. A perfect property with great growth & income potential. (id:61852)
RE/MAX Escarpment Realty Inc.
Upper - 32 Vernet Crescent
Brampton, Ontario
Detached 2-Car Garage Spacious Home Situated In The Castlemore Area. Featuring 4 Bedrooms, 3 Washrooms, Spectacular Kitchen W/Breakfast Area. B/I S/S Appliances, Center Island, Backsplash & Pot Lights. Hardwood Flooring On Main Floor & Laminate Upstairs. No Carpet In The House. Huge Family Room Open To Kitchen W/Gas Fireplace. Lots Of Storage Space. Perfect For A Family. Great Location. Basement Not Included. Utilities payable 85% (id:61852)
RE/MAX Champions Realty Inc.
2nd Flr - 196 Caledonia Road
Toronto, Ontario
Live in this Newly Renovated from Top to Bottom with Brand New flooring, kitchen, bathroom In Corso Italia! This Beautiful 2 Bedroom, 2 Bathroom Detached Home Features A Eat-In Kitchen With Breakfast Area, A Large Master bedroom with Brand New 3pc Ensuite Bathroom with all modern finishes. Located In A Vibrant Neighbourhood, With Ttc At Your Door And Parks, Shopping, Schools And Much More Just Steps Away! Pictures are older. (id:61852)
RE/MAX Champions Realty Inc.
1101 - 50 Absolute Avenue
Mississauga, Ontario
A Perfect Place To Start Your Journey. Welcome To A Beautiful 2 Bedrooms 2 Bathrooms With A Parking In A High Demand Location In A Heart Of Mississauga-Square One Shopping Centre. With Over 900sft Living space, A Gourmet Kitchen With Granite Countertop , S/S Appliances, Large Living Room Open To Balcony. All The Amenities Included: Indoor & Outdoor Pool, Sauna , Gym Room and 24hours Concierge. Only Few Minutes To Square One Shopping Centre, The Upcoming LRT Right at Your Footsteps And Scenic Cooksville Creek Trail. This Home Is Ready To Add Your Own Personal Touch And Create The Home You've Always Wanted. (id:61852)
Century 21 Atria Realty Inc.
2 - 1982 Eglinton Avenue W
Toronto, Ontario
Welcome to this beautifully renovated 2-bedroom, 1-bath residence in Fairbank Village-one of Toronto's best-kept secrets. Thoughtfully redesigned from top to bottom, this bright and modern apartment offers stylish finishes and everyday convenience in a vibrant, community-oriented neighbourhood. Enjoy an open-concept living, dining, and kitchen layout featuring brand-new stainless steel appliances, extended cabinetry, Caesarstone countertops, and a sleek ceramic backsplash. The spacious primary bedroom includes a double closet, while the spa-inspired bathroom boasts a large glass-enclosed shower. Additional highlights include ensuite laundry and ductless air conditioning with individual temperature control. Ideally located steps to No Frills, international food markets, Shoppers Drug Mart, Dollarama, transit, schools, places of worship, and community amenities. Easy access to Yorkdale Mall and excellent walkability complete the appeal. (id:61852)
Harvey Kalles Real Estate Ltd.
102 - 100 Millside Drive
Milton, Ontario
Welcome to Village Parc on the Pond, One of Milton's Most Sought After Condominium Buildings that is Ideally Located Close to All Amenities. Very Close Proximity to Downtown Area, Featuring Shops and restaurants, Only Steps Away From Mill Pond and Centennial Park. Outstanding Amenities Such as Indoor Pool, Gym, Hot Tub, Guest Suite, Party/Meeting Room. This Rarely Offered Executive 2 Bedroom, 2 Bath End Unit on the Main Floor with a NW Exposure. Bright and Spacious Features Extra Height in ceilings, Double Closets in Primary Bedroom and 4 Piece Ensuite. Gorgeous Views of Garden With Extra Height Windows, Laminate Throughout, Neutral Decor and This Unit has Recently Been Painted In October 2024. Immediate Possession is Available - Just Move In and Enjoy. (id:61852)
Sutton Group Quantum Realty Inc.
1591 Hampshire Crescent
Mississauga, Ontario
donot miss this spotless detached home. super super location in Quiet Neighborhood Of Mineola. 4+1 Bedrooms & 4 Baths. Approx 2,860 Sqft on huge corner lot with professional landscape .Finished W/O Basement. bright and sunny house .Modern Eat In Kitchen. Tops, S/S Appliances & W/O To Patio. Generous Sized Master With W/I Closet & 5 Pc Ensuite Bath W/Dressing Area. Near Parks And Port Credit Marina. Easy Access To Qew & Mins To Downtown .shows 10+++. (id:61852)
Sutton Group-Admiral Realty Inc.
