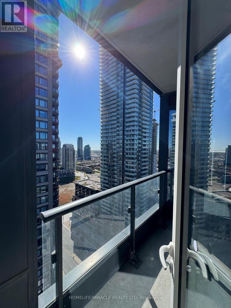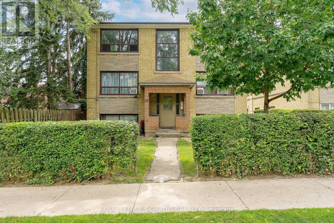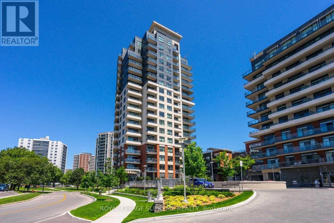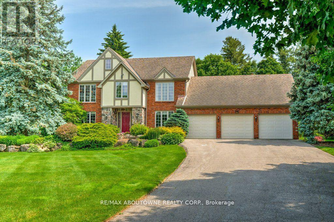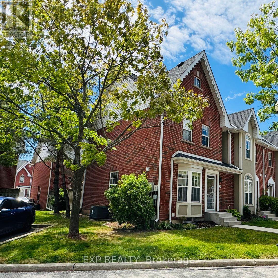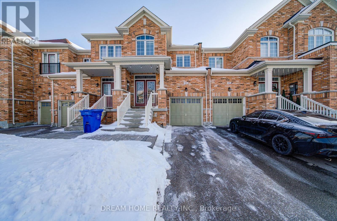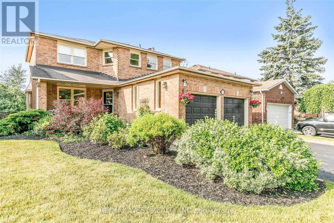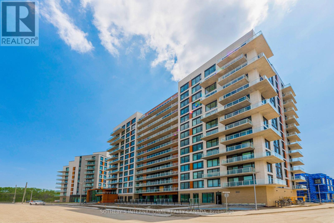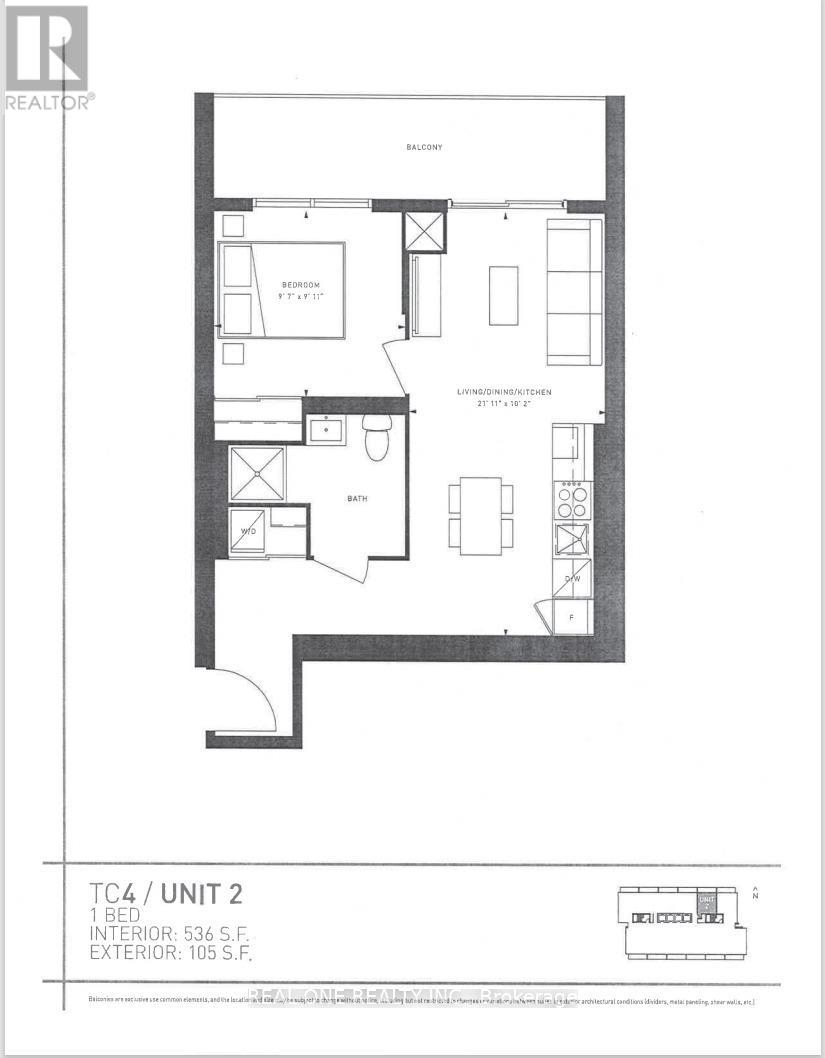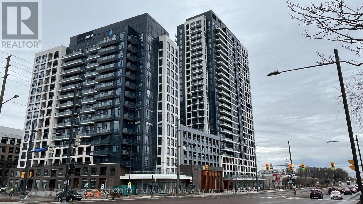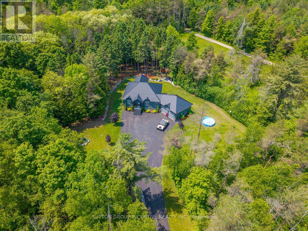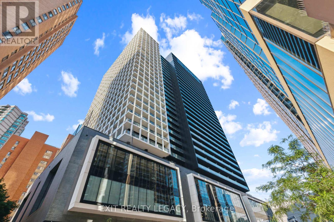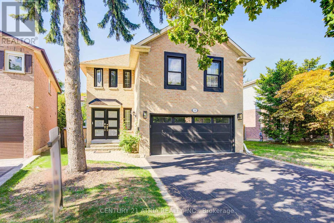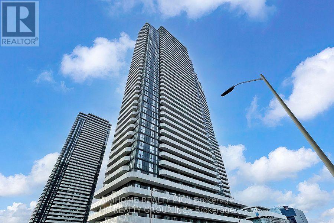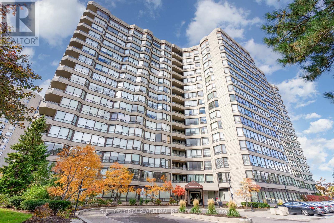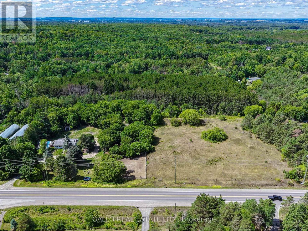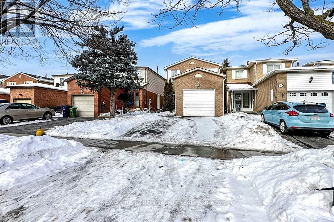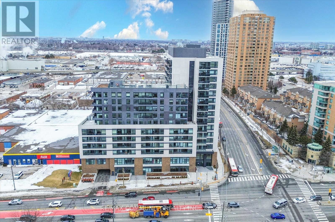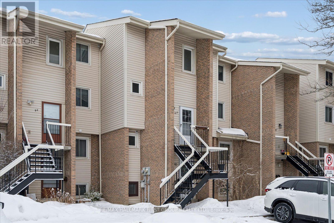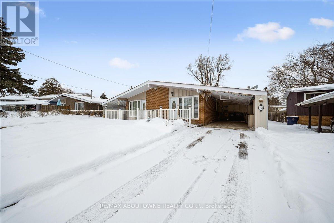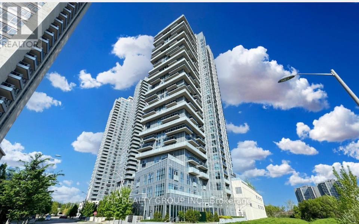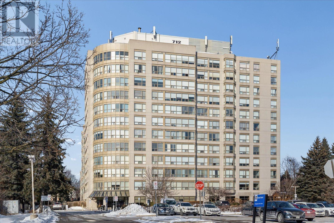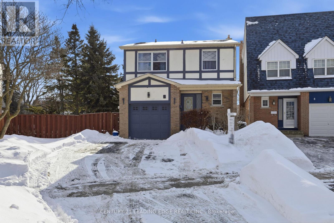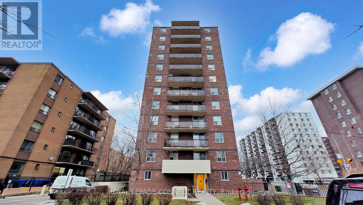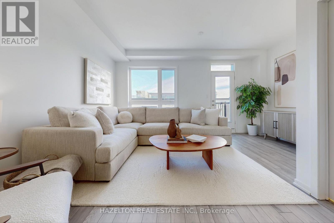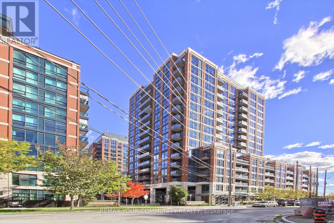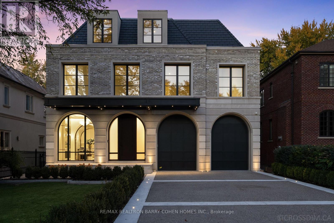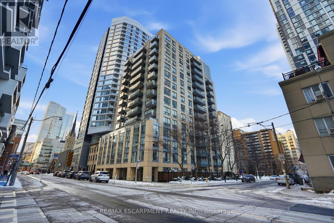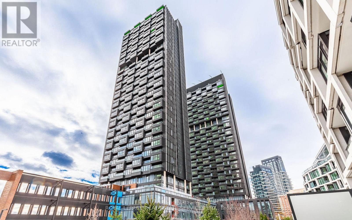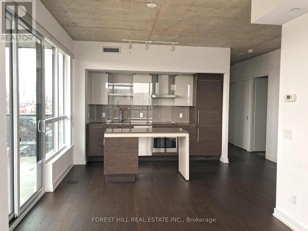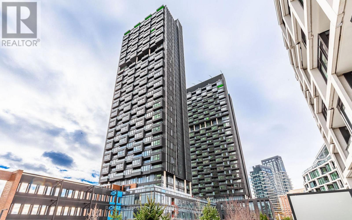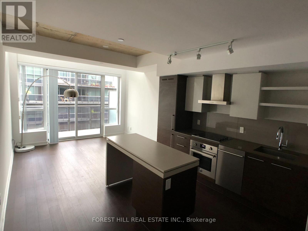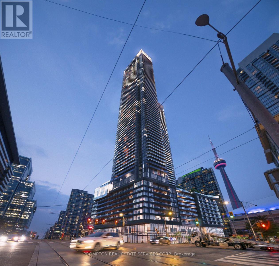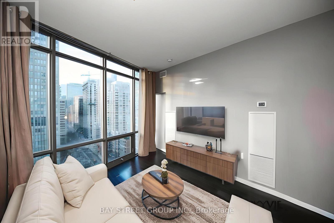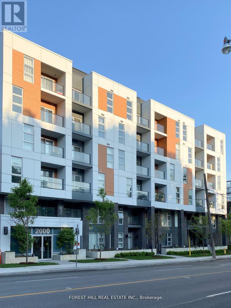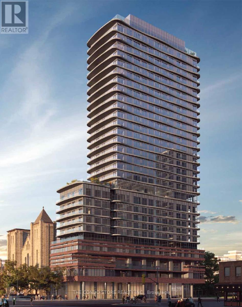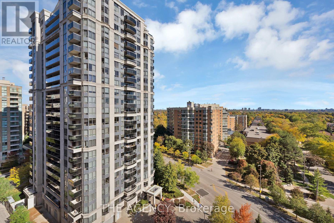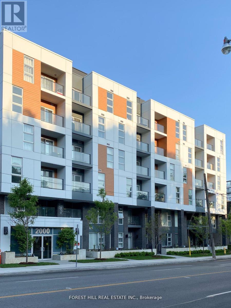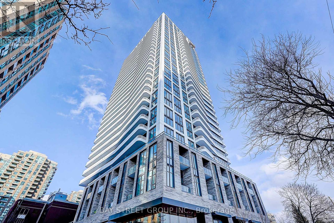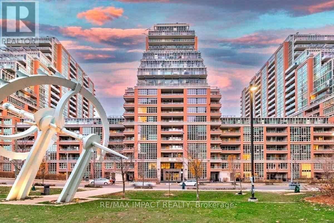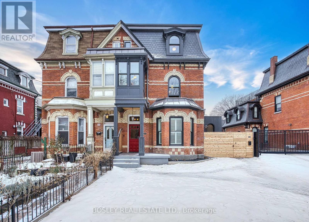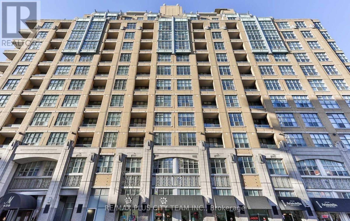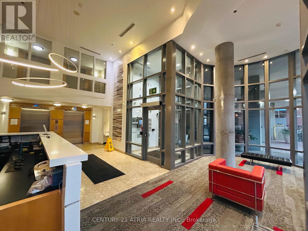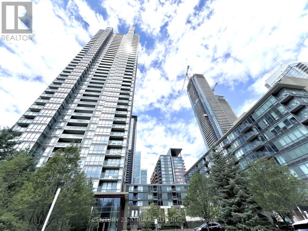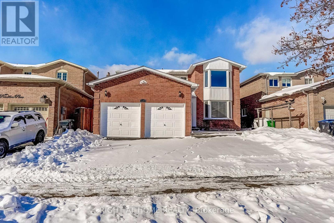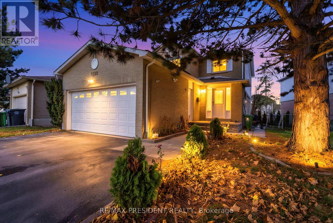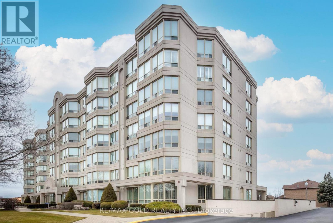2207 - 395 Square One Drive
Mississauga, Ontario
Brand New Condos by Daniels in the heart of Mississauga City Centre. Great location at the heart of Mississauga, Quick walk to Square One Centre, Sheridan College, Mississauga Transit, Go Transit, Hwy 401,403, 407, many local amenities, specially designed with other common area like community gardening plots with garden prep studio, lounge with connecting outdoor terrace, dining studio with catering kitchen, as well as indoor and outdoor kids zones complete with craft studio, home work space, activity zones and toddler area. Be the first to call this executive 2-bedroom apartment home. The layout is thoughtfully designed, offering a bright and airy feel with plenty of natural light from expansive windows. Enjoy the convenience of in-suite laundry featuring a stacked front-load washer and dryer. Relax outdoors on your private balcony-perfect for morning coffee or evening downtime. (id:61852)
Homelife/miracle Realty Ltd
1 - 44 Albert Avenue
Toronto, Ontario
Bright & Spacious 1-Bedroom in Prime Mimico. Discover comfort and convenience in this roomy lower-level 1-bedroom apartment, tucked inside a charming six-plex in the heart of Mimico. Enjoy a stylish, updated kitchen with brand-new appliances, perfect for cooking at home.Just steps from Torontos stunning waterfront parks, vibrant shops, cozy cafes, and 24-hour transit, this location offers the best of lakesideliving. Bonus: each unit includes a private storage locker for your extra essentials. (id:61852)
Royal LePage Signature Realty
312 - 25 Fontenay Court
Toronto, Ontario
Welcome to the prestigious Perspective Condos. This sun-filled 2-bedroom, 2-bathroom suite features 9-ft ceilings and a spacious open-concept layout designed for comfortable living. Offering 887 Sqft of interior space plus a 65 Sqft balcony, the unit includes a large eat-in kitchen with stainless steel appliances, granite countertops, and a breakfast bar. Generous storage throughout, parking and locker included, and an abundance of natural light complete the package. Residents enjoy 5-star amenities, including 24-hour concierge, indoor pool, steam room, fully equipped gym, virtual sports simulator, media room, two party rooms, guest suites, and a rooftop terrace with BBQs - Ideal for entertaining! Don't miss this incredible opportunity to call this unit home! (id:61852)
Royal LePage Supreme Realty
6365 Breckenridge Place
Burlington, Ontario
Welcome to 6365 Breckenridge Place your dream country retreat nestled on 2.5 picturesque acres in prestigious Kilbride. Premium location at the end of a quiet court backing on a peaceful ravine, part of a path free portion of the Bruce Trail. This serene and beautifully landscaped property offers a tranquil lifestyle with sweeping lawns, manicured gardens, an in-ground heated pool and a charming screened-in gazebo complete with a gas fireplace, TV and ceiling fan ideal for year-round outdoor entertaining. The custom pergola offers the perfect place to lounge next to the pool. Built by well known Brant haven Homes, this truly one-of-a-kind residence boasts approximately3,400 sq ft of thoughtfully designed living space with Craftsman-inspired details. Highlights on the main floor include a generous kitchen with solid maple cabinetry, an expansive island, stunning Cambria quartz countertops and heated travertine floors. The kitchen opens to a cozy solarium that steps out into the idyllic backyard and a family room that features a unique slate, copper, and maple fireplace. A custom library with wall-to-wall built-ins provides an ideal home office or reading retreat, and elegant formal living and dining rooms are perfect for entertaining. Upstairs are four well-proportioned bedrooms, including one with French doors that open to a second-floor deck which overlooks the pool and expansive green space. The main bedroom features his and hers walk-in closets and a spa-like ensuite. Additional highlights include a large three-car garage, 10,000-gallon cistern, an in-ground sprinkler system, an extra-long driveway, and a huge unfinished basement offering tons of storage and endless possibilities. All this, just minutes from scenic hiking trails, top-rated golf courses, and the natural beauty of the surrounding countryside. Dont miss your opportunity to own a slice of peaceful paradise! (id:61852)
RE/MAX Aboutowne Realty Corp.
371 Hincks Drive
Milton, Ontario
Nestled between the James Snow Parkway and Trudeau Drive, this tastefully upgraded link-detached home is ideally located close to schools, parks, shopping, groceries, and major highways-perfect for a growing family. Offering 4 bedrooms and 3.5 bathrooms, the home features a finished open-concept basement with a spacious great room, wet bar, office/den, pot lights, and a 3-piece bath. The extended chef's kitchen showcases stainless steel appliances, Caesar stone countertops, a large eat-in island, custom soft-close cabinetry, tiled backsplash, and a walkout to a deck overlooking a paver-stone backyard with an 8' x 10' garden shed. The main floor includes a family room with gas fireplace and a separate living and dining area, enhanced by modern lighting, upgraded handrails with wrought iron pickets, crown mouldings, high baseboards, California shutters, and zebra blinds. Upper-level laundry offers upgraded appliances and linen storage. Hardwood floors throughout, with matching laminate in the basement. Exterior pot lights and fence lighting on timers. Parking for three cars and EV plug-in in the attached garage. Note: The home has been tenanted for approximately 1.5 years. Photos are from prior to the lease. Property will be professionally cleaned and freshly painted before closing. (id:61852)
RE/MAX Aboutowne Realty Corp.
64 - 4200 Kilmer Drive
Burlington, Ontario
Rare All Brick, End-Unit Townhome in Tansley Woods! This sun-filled condo townhome offers the feel of a detached house - with neighbours on only one side and a tranquil grassy area just beyond your extra side windows for added light and serenity. Step inside to a freshly painted (Sept), open-concept main floor that's perfect for entertaining or unwinding. The bright living/dining area opens to a private deck, while neutral finishes provide a clean, modern canvas to personalize to your taste. Upstairs, the spacious primary suite features vaulted ceilings and an airy ambiance. The second bedroom is perfect for guests, a home office, or nursery. A finished basement adds even more flexibility - ideal for a gym, media room, or creative studio. Recent updates - furnace, a/c, humidifier, air cleaner (2023) and new carpet on stairs to second floor (Sept) - ensure comfort and peace of mind. Perfect a professional or a couple who want the detached feel of a home but without the outdoor maintenance. Well run complex with low monthly fees. Enjoy unbeatable access to trails, parks, pickleball and baseball courts, and the Tansley Woods Community Centre with pool, library, and fitness facilities - plus you're just minutes from shopping, dining, and major highways. Plentiful parking with two exclusive parking spaces directly in front of the unit, and guest parking directly beside. (id:61852)
Exp Realty
11 Homer Crescent
Aurora, Ontario
Move-in ready freehold townhome in one of Aurora's most desirable neighbourhoods, perfect for young families or professionals. Features direct garage access with EV charger, no sidewalk, and long driveway parking for 2 cars. Bright open-concept layout with 9 ft ceilings on both main and second floors, hardwood floors, and pot lights. Modern kitchen with quartz waterfall island and large family-sized island. Walkout to a brand-new, oversized, low-maintenance composite deck - durable, fade-resistant, and perfect for entertaining. Spacious primary bedroom with 5-pc ensuite and walk-in closet. Second-floor study/office and fully finished basement with bathroom, ideal for a home office, gym, or entertainment space. Steps to parks, trails, top-rated schools including Whispering Pines Public School and Dr. G.W. Williams Secondary School (IB), as well as GO Transit, Hwy 404, shopping, and restaurants and the upcoming Aurora Mills shopping mall. (id:61852)
Dream Home Realty Inc.
106 O'connor Crescent
Richmond Hill, Ontario
Wonderful family home available for lease in a highly desirable neighbourhood. This bright, north-facing property offers an abundance of natural light and features generously sized rooms throughout with tasteful updates. Enjoy a private and peaceful backyard with beautiful perennial gardens and a two-tier deck-perfect for relaxing or entertaining. The cozy family room offers a warm and inviting space with a walk-out to the sunny deck. The home also features a covered front porch, ideal for enjoying the surrounding gardens. A comfortable and well-maintained residence in a quiet, family-friendly area-perfect for tenants seeking space, privacy, and a welcoming place to call home. Tenant is responsible for lawn care and snow removal. (id:61852)
RE/MAX West Realty Inc.
817 - 6 David Eyer Road
Richmond Hill, Ontario
Available March. Elgin East by Sequoia Grove Homes. 1 bed + large den, with full lengthbalcony, 1 parking and locker included. Engineered wood flooring, modern kitchen with quartzcountertops, designer selected backsplash, island, 9 foot ceilings.24 hrs required for showings. 1 year lease min. Residents can enjoy various building amenities: gym, yoga studio, recreational room, piano room, communal outdoor space w BBQ,theatre room, business room.No pets. Tenants to provide full credit report (landlord may opt to get their own and verify), gov't issued I.D, employment letter, current pay stubs, rental report. Interview to follow.Tenant is responsible for Tenant's insurance and 1 utility bill via Metergy for Hydro, Water (Hot & Cold), Thermal (Heating & Cooling). (id:61852)
Sotheby's International Realty Canada
1602 - 1000 Portage Parkway
Vaughan, Ontario
2 year New Luxurious large one bedroom condo In The Heart Of Vaughan Transit City. Steps To Subway, Vmc, Bus Terminal, Ymca. Unobstructed Clear North Views, open Concept Layout,9 Foot Ceilings, Floor To Ceiling Window, Laminate Flooring. Convenient Access To 400 Series Highways (400, 427 & 407). Close To Shopping Center, Restaurants, Banks Etc, Morden Kitchen And High End Appliances. (id:61852)
Real One Realty Inc.
B-208 - 7950 Bathurst Street
Vaughan, Ontario
One-Year-New East Facing 1+1 Unit W/BIG Terrace! Welcome to this unique Condo Built by "Daniels " Located at Beverly Glenn Area! Total of 685Sf Living Area(573sf Interior Area + 112sf Terrace)! All this luxury is tastefully enhanced with Contemporary Finishes and Color Selection; Spacious and Bright Unit W/High Ceiling and Lots of Sunlight! Modern Kitchen W/Quartz Countertops, Designer Hardware and Center Island. Den is Separated Rm Can be Study or 2nd Bedroom; Designer Pendant Light Fixture at Kitchen Island; Ceiling Light Fixtures at Living, Bedroom and Den. Walkout To Terrace from Living& Dining Space.1 Parking and 1 Locker Included. Parking Is conveniently Located at P1 Level Close to The Elevator Lobby. Walking Distance To Walmart, Promenade Mall, T&T, Restaurants, Schools, York Region Transit, Places of Worship. All Major Highways 7/400/407. Amenities Include A Gym, Basketball Court, Party Rm, A Yoga Studio, Covered Outdoor Lounge. (id:61852)
Homelife New World Realty Inc.
7070 93 Highway
Tiny, Ontario
Exceptional Family Home on 5 Acres! This custom home is designed with families in mind, situated on a beautiful private, treed 5-acre lot! Built in 2014, this home perfectly blends modern amenities with the tranquility of natural surroundings. Step into the beautifully designed open-concept main floor, which boasts a spacious kitchen complete with a convenient walk-in pantry. The abundant natural light fills the area, creating a warm and inviting atmosphere enhanced by elegant hardwood flooring and a cozy fireplace.Thoughtfully designed for family life, the spacious main floor laundry and mudroom provide seamless access to the insulated attached double car garage, featuring oversized doors, a loft deck for extra storage, and an electric fireplace for added comfort. The garage also includes a dedicated panel for your generator, ensuring you have everything you need for convenience and peace of mind. Each window offers breathtaking views of nature, making every room feel serene and welcoming. Outdoor living is a dream with the covered back porch, an entertainer's paradise featuring a sauna, hot tub, fire pit, and expertly placed armor stone. The paved driveway provides easy access to the house, while the cleared back portion of the property is perfect for a workshop or additional outdoor projects. Enjoy the best of both worlds with quick access to Highway 400, allowing you to relish peaceful country living while staying connected to urban amenities. The fully finished basement further enhances this property with two additional bedrooms, a family room, flex space, and a 3-piece bathroom. Don't miss the chance to make this exceptional home your sanctuary - a perfect retreat for families and outdoor enthusiasts alike! Schedule your viewing today! (id:61852)
Sutton Group Incentive Realty Inc.
2213 - 20 Edward Street
Toronto, Ontario
Welcome to 20 Edward Street, a 1 bedroom + enclosed den condo in the heart of downtown Toronto. The den has a door and functions as a true second bedroom, making it ideal for professionals, small families, or investors. The unit offers a modern, open-concept layout with clean finishes and a practical design that maximizes space. The pet-friendly building features strong amenities, including a gym, party room, and rooftop terrace with city views. Steps to shopping, restaurants, and transit, this location delivers everyday convenience and long-term value.Extras: Internet included in maintenance fees. (id:61852)
Exit Realty Legacy
18 Park Lane Circle
Richmond Hill, Ontario
Welcome to this Professionally Renovated Detached Home in Prestigious South Richvale! This one-of-a-kind, bright open-concept home offers approximately 2,500 sq. ft. of thoughtfully designed living space in one of Richmond Hill's most desirable neighborhoods. Step inside to discover a versatile layout perfect for today's lifestyle. A custom kitchen with stainless steel appliances, and an open living/dining area with a walk-out to an expansive sun deck-ideal for gatherings and summer entertaining. Upstairs, a spacious bonus family room offers endless possibilities: transform it into a cozy lounge, a vibrant playroom, a private office, or even a fourth bedroom to suit your family's needs. With 3+1 bedrooms, 4 bathrooms, all new windows, a new furnace, fresh paint throughout, and a fully fenced, landscaped backyard, this home is move-in ready. Situated in a family-friendly community, you'll enjoy walking distance to multiple parks, top-rated schools, a public library, grocery stores, restaurants, and shopping centers. Plus, you're just minutes from Highway 407 and Richmond Hill Centre. This is more than a house-it's the perfect family home in South Richvale. Don't miss your chance to make it yours! (id:61852)
Century 21 Atria Realty Inc.
2906 - 8 Interchange Way
Vaughan, Ontario
Brand New Festival Tower C luxury Condo Stunning 628 ft 1 bedroom + spacious den (Den has floor to Ceiling Window, easily convertible into a second bedroom or home office), 2 full upgraded bathrooms. Corner Unit with Large Terrace - Open concept kitchen living room - ensuite laundry, stainless steel kitchen appliances included, stone counter tops. large balcony with clear views.Prime Location: Steps to Vaughan Subway Station easy access to downtown Minutes to Highways 400 & 407York University & YMCA (3-min walk) 24-hour bus service on Highway 7. Close to top amenities: IKEA, Costco, Cineplex, Dave & Busters, LCBO, major retail stores, grocery stores, Canadas Wonderland, Cortellucci Vaughan Hospital, and Vaughan Mills Shopping Centre. (id:61852)
Aimhome Realty Inc.
807 - 7440 Bathurst Street
Vaughan, Ontario
Great Thornhill Location in Desirable Promenade Towers community, Updated 2+ bedroom unit with Sun Filled South-East exposure and unabstracted View of Toronto Skyline. Open Concept of Living and Dining area with Large Bay Window. Traditional Kitchen with Stainless Steel Appliances, Granite counter top and spacious cabinets. King Size Primary Bedroom with w/i Closet and 4pcs Ensuite. Den integrated to Primary bedroom solarium can be transformed back to Living room area. Updated 5pcs 2nd bathroom, with full shower and tub. Full size F/L laundry units. storage space. Owned 2 Car parking (tandem) . Extra spacious owned Locker room. Gated and well maintained condo grounds. Outdoor Pool. Tennis Court, just some of the features of building. Short walking distance to Community Center, Library, Place of Worship, Promenade Mall and Transit. All utilities (A/C, Heat, I/V, Water) included in Maintenance Fee. (id:61852)
Sutton Group-Admiral Realty Inc.
16558 Highway 48
Whitchurch-Stouffville, Ontario
Amazing scenic 680 feet frontage along the western side of Highway 48 north of Cherry Street, south of Vivian Sideroad in Cedar Valley.A driveway near the southern border accesses both the garage and the detached raised bungalow, and then winds toward the barn structure and paddock were the horses graze. Various trees populate the southern border and grow denser near the western border and to the west of the paddock. The entire northern end of the frontage is gently rolling scenic open space with a few scattered trees.There is a drilled well near the southern boundary and a septic tank is located to the west of the 3+3 bedroom/ 1+2 washroom raised bungalow. Both the dwelling and the garage are in a state of disrepair with hydro turned off, which would suggest the value lies in the attractive land, and potential building site to the north portion of the property. Proximity to Cherry Street, York Regional Forest tract for riding horses or exploring on foot, and land parcels close to Vivian Sideroad make this property valued for its country equestrian charm. Truly a beautiful acreage that provides many potential reasons to purchase! See attached schedules for Zoning uses and Building/Rebuilding possibilities! Book your showing today! (id:61852)
Gallo Real Estate Ltd.
34 Ponymill Drive
Toronto, Ontario
Beautiful Clean & Well Maintained 3 +1 Bedroom In High Demanding Scarborough Neighborhood. Move In Ready, Bright Detached Home In Milliken Neighborhood. Roofing 5Yrs Old, Windows 9 Yrs Kitchen 6 Yrs. Hardwood Flooring 6Yrs A/C Furnace 9 Yrs Newer Deck (id:61852)
RE/MAX Realtron Jim Mo Realty
619 - 1350 Ellesmere Road
Toronto, Ontario
Discover luxury living at east end of Toronto, at the one year old ELLE Condo building, located at Brimley Rd. & Ellesmere Rd. 1 BR + Den Brand New Unit for Sale. Building has 24 hours onsite concierge, gym, party room, bright and Spacious, open concept living with walk out to Balcony. Oversized Den with Door can be used as 2nd bedroom. Minutes to Highway 401, Scarborough Town Centre, Mall, Scarborough General Hospital, Supermarket, Walmart, TTC station, restaurants. School/Tim Hortons/Gas Station, BBQ facility, kitchenette, washroom , lounge chairs, glass security screens, One Underground parking (id:61852)
RE/MAX Community Realty Inc.
10a - 1360 Glenanna Road
Pickering, Ontario
Welcome to this beautifully updated condo townhouse in a truly unbeatable Pickering location. Just steps from the mall, GO Train, transit, and everyday amenities, with quick access to the 401, this home offers exceptional convenience for commuters and families alike. Featuring three spacious bedrooms and one-and-a-half baths, the layout is both functional and stylish. Enjoy a modern interior with tasteful finishes throughout and the added convenience of second floor ensuite laundry. Walkable to everything you need, this move-in-ready home combines comfort, location, and lifestyle in one fantastic package.. Thoughtful updates add everyday value, including a new dishwasher (2025), fridge (2024), washing machine (2023), and carpet replaced in 2020.The layout is functional and easy to live in, making it a great option for first-time buyers, downsizers, or those seeking a practical home with recent improvements already in place. (id:61852)
RE/MAX Hallmark First Group Realty Ltd.
72 Dogwood Crescent
Toronto, Ontario
Welcome home to this beautifully updated semi-detached gem in the sought-after Bendale community, offering the perfect blend of comfort, style, and outdoor living. The open-concept main floor features a spacious living room with soaring vaulted ceilings, sleek laminate flooring, a sun-filled picture window, and a walkout to the inviting front patio. The updated kitchen is designed for everyday living and entertaining, complete with granite countertops and soft-close cabinetry. Upstairs, you'll find three generous bedrooms with laminate flooring and a 4-piece bath. The principal bedroom overlooks the backyard oasis and includes a built-in closet and dresser, while the second bedroom offers a walkout to a private deck leading to the pool area. The third bedroom also features convenient built-in storage. The basement provides a warm and welcoming retreat with a cozy gas fireplace, laminate flooring, cedar closet, and ample storage. A dedicated workshop, ideal for hobbyists offers even more functionality, along with laundry and additional storage, plus access to a large crawlspace with extensive cabinetry. Step outside to your own backyard escape, complete with an inground pool, interlocking brick, and two storage sheds-perfect for summer entertaining. Lovingly maintained by the same owner for over 50 years, this home is ideally located close to schools, parks, ravine, TTC, shopping, and just minutes to the 401. Freshly painted throughout-simply move in and enjoy. Photos have been virtually staged. (id:61852)
RE/MAX Aboutowne Realty Corp.
310 - 225 Village Green Square
Toronto, Ontario
Furnished, move in ready! Live in luxury in this amazing Tridel-built Selene Metrogate Condo. Comes with 1 Bed & 1 bath + 1 Parking. Very convenient living and Car park on the same level.Near Scarborough: Kennedy & Hwy 401.Ideal for working professional and youngcouple. Close To Hwy 401/404, TTC, Go Transit, Restaurants, Centennial College, U Of TScarborough, Agincourt Mall & Walking Distance Kennedy Commons, Excellent Amenities, 24 HoursConcierge Services, Gym, Party Room, Sauna, Games Room, Ample Visitor Parking. This Units Included 1 Parking Spot and All The Furniture In The Rent. (id:61852)
Hc Realty Group Inc.
312 - 712 Rossland Road
Whitby, Ontario
Beautiful 2 Bedroom corner unit located in Whitby's prestigious The Connoisseur. Exceptionally well maintained, this spacious residence features updated kitchen cabinetry, quartz countertops, and a custom backsplash. The unit offers two washrooms, including one with a convenient step-in shower. One of the largest units in the building at 1,196 sq. ft., it boasts a desirable split two-bedroom layout and an expansive living and dining area with an attached enclosed bonus sunroom. Enjoy incredible Northwest views overlooking the gardens. Additional highlights include one underground parking space and ample visitor parking. The meticulously maintained building offers outstanding amenities such as a saltwater indoor pool, hot tub, sauna, exercise room, party room, library, games room, and an indoor car wash. Extras: Beautifully landscaped grounds with mature trees, a BBQ area, and a private gazebo sitting area. Steps to shopping and restaurants. (id:61852)
RE/MAX Rouge River Realty Ltd.
6 Wheaton Grove
Toronto, Ontario
Welcome to 6 Wheaton Grove, a beautifully updated home tucked away on a quiet cul-de-sac in Scarborough. With over $50,000 in upgrades (2020), this property combines comfort, style, and functionality. The main floor features a modern open-concept design (2022) that seamlessly connects the kitchen and living roomperfect for family living and entertaining. The home is freshly painted with updated baseboards (2020) and includes elegant porcelain tile flooring throughout the kitchen, powder room, foyer, and extending into the basement bathroom and entryway. Upgrades include a new roof (2022), 100-amp electrical panel (2016), and hardwood stairs to the upper level (2019). The basement was fully updated in 2025, including new vinyl stairs, making it a true extension of the home. The fully finished basement is a standout feature, offering a brand-new 3-piece bathroom, a kitchenette with quartz counters, sink, and stainless steel fridge, a spacious fourth bedroom, and an additional room ideal as a playroom, office, or storage. With its layout and amenities, the basement also presents the potential for a mother-in-law suite. Outside, the home is beautifully landscaped from front to back, featuring a garden shed, gazebo, raspberry bush, vegetable garden, mature trees, flowers, and shrubs. Bonus features include a Ring video doorbell for added peace of mind. Located Close To The Go Station, Upcoming Eglinton Transit Expansion, Hospitals, Shopping, And Golf, This Home Offers Both Convenience And Strong Future Growth Potential. Families Will Also Appreciate The Wonderful Local Schools, Including A Nearby Middle School (Jk To Grade 8). ** This is a linked property.** (id:61852)
Century 21 Leading Edge Realty Inc.
703 - 1145 Logan Avenue
Toronto, Ontario
Welcome to 1145 Logan Avenue, a well-maintained boutique condominium offering privacy and charm with only three units per floor. This thoughtfully designed suite features a bright open-concept layout with an excellent flow, ample closet space, beautiful laminate flooring throughout, and modern light fixtures that enhance the contemporary feel. The bistro/galley-style kitchen is equipped with stainless steel appliances, including a double-door refrigerator with freezer drawer, built-in flat-surface stove, and dishwasher. Elegant finishes include ceramic flooring, a marble backsplash, and solid-surface (soapstone-style) countertops, blending style with functionality. The updated spa-like bathroom offers a peaceful retreat, complete with a walk-in shower and modern finishes. Step outside to a generously sized balcony (approximately 20' x 5'), perfect for relaxing or entertaining, and enjoy stunning open sky views, especially beautiful in the evening as city lights come alive. Set in an incredible location, this condo is close to schools, parks, places of worship, and major highways, with bus transit just steps away. Enjoy the convenience of nearby shopping, major malls, and everyday amenities, making this an ideal home for a wide range of buyers. The unit comes with an exclusive locker on the main floor and a large underground exclusive parking spot for added value. The building has had many updates including new hot and cold risers, new boiler system, new roof, new resealing in the garage including security cameras, one newly updated elevator and second one in process. (id:61852)
RE/MAX Connect Realty
11 Pegler Street
Ajax, Ontario
BRAND NEW END UNIT VACANT & NEVER LIVED IN FULL PDI + 7-YEAR NEW HOME WARRANTY NO MAINTENANCE OR POTL FEES. Welcome to this stunning freehold end-unit Barlow Model home offering 1,839 sq ft of thoughtfully designed living space with no tenants to interact with. Bright, open-concept layout with 9-ft smooth ceilings, a private semi-fenced backyard for kids & pets, and as a true end unit, this home offers added privacy, large bright windows throughout for natural light, and enhanced curb appeal.Located in the highly desirable Downtown Ajax, this home is ideal for families and professionals alike. The main level features a spacious great room and a modern open-concept kitchen with a large island, perfect for entertaining, plus an open dining area with walk-out to deck-ideal for BBQs & guests.Upstairs includes three generously sized bedrooms, including a primary bedroom with wall-to-wall closets, plus second and third bedrooms with double closets. The lower-level recreation room offers flexible space for a gym, playroom, media room, theatre room, or 4th bedroom, with a walk-out to the partially fenced backyard and inside access to the spacious garage with convenient front and rear access into the home.Included for the new homeowner is a full Pre-Delivery Inspection (PDI), giving buyers confidence and peace of mind before moving in.Enjoy the best of urban living with schools, parks, and amenities within walking distance. Conveniently located just minutes from the waterfront, Ajax GO Station, Highway 401, hospitals, healthcare facilities, shopping, dining, and big-box stores.With a 7-year Tarion new home warranty, this wonderful end-unit townhome offers the perfect blend of style, functionality, and location - a rare opportunity to move into one of Ajax's most sought-after waterfront communities. (id:61852)
Hazelton Real Estate Inc.
1608 - 31 Tippett Road
Toronto, Ontario
Experience Urban Living At Its Best At 31 Tippett Rd! This Bright, Spacious 1+1 bedroom 1-4 PC Bath Suite Features An Open-Concept Layout With 9 Ft Ceilings Thru-Out, Sleek Kitchen With Stainless Steel Appliances And Floor-To-Ceiling Windows That Fill The Space With Natural Light. The Den Offers The Perfect Work-From-Home Setup Or Extra Guest Space, 40 SF Private Open Balcony W/SE And North Views, Includes Parking And Locker. Enjoy Resort-Style Amenities-Fitness Centre, Rooftop Terrace, Party Room, Lounge, 24 HR Concierge, Gym And Much More! Conveniently Located Steps To Wilson Subway Station, Yorkdale Mall, Parks, Restaurants And All Everyday Conveniences. A Move-In-Ready Home That Truly Has It All! (id:61852)
RE/MAX Your Community Realty
117 Yonge Boulevard
Toronto, Ontario
An Iconic Address In The Prestigious Cricket Club Neighbourhood. Built And Designed By Rose Park Developments, This Newly Completed Transitional Masterpiece Sits On A Rare 50 X 150 Ft Lot And Offers Over 8500 Sq. Ft. Of Exquisite Living Space Across Four Levels, All Connected By A Private Elevator. The Indiana Limestone Facade With Sleek Aluminum Accents Opens To A Grand Interior Defined By Heated Marble Floors, Layered Designer Lighting, And Custom Millwork. Elegant Principal Rooms Balance Timeless Sophistication With Modern Livability, Creating A Home That's Both Functional And Breathtaking. The Chef-Inspired Kitchen Is A True Statement Piece, Featuring A Marble Island, Hidden Prep Kitchen, And Bespoke Cabinetry. It Flows Effortlessly Into The Bright And Airy Family Room, Where Double-Height Ceilings And Wall-To-Wall Windows Overlook The Walk-Out Deck, Landscaped Backyard, And Heated Pool. Discover Five Spacious Bedrooms, Each With Its Own Ensuite And Custom Closet. The Primary Suite Is A Private Retreat With A Cozy Fireplace, A Two-Storey Dressing Room With Centre Island, And A Spa-Like Ensuite Complete With Steam Shower And Freestanding Soaker Tub. The Lower Level Offers Radiant Heated Floors, Recreation Room With Full Bar, Private Gym, Home Theatre, And A Guest Suite. Additional Highlights Include A Two-Car Heated Garage With Lift Option, Heated Driveway, Walkway, And Porch, And A Control4 Smart Home System For Seamless Automation. The Automated Pool System Ensures Year-Round Ease Of Maintenance. Just Minutes From Private Clubs, Top-Rated Schools, And The Best Of Yonge Street. (id:61852)
RE/MAX Realtron Barry Cohen Homes Inc.
208 - 76 Shuter Street
Toronto, Ontario
208-76 Shuter delivers what most downtown condos promise but rarely pull off: space, light and a layout that actually works. South-facing exposure. Split two bedrooms plus a proper den (yes, a real one). And 798 square feet of living space that feels intentional, not inflated with dead space. The primary bedroom is big and south-facing with ensuite-privilege access. The second bedroom is a good size and has the bonus of great closet space. The open-concept kitchen and living space is flooded with natural light, while a separate dining area gives you flexibility most condos skip altogether. Behind the scenes, peace of mind comes standard. Freshly painted. Parking and locker included. And your condo fees cover hydro, heat and water, leaving no guesswork with your monthly expenses. Steps to transit, restaurants, TMU, the Eaton Centre and, quite frankly, everything that makes downtown living worth it. Whether you're buying to live in it or rent it out, this one makes sense. RSA. (id:61852)
RE/MAX Escarpment Realty Inc.
1612 - 1 Quarrington Lane
Toronto, Ontario
Brand New Unit At One Crosstown By Aspenridge. This 1 Bed, 1 Bath Unit Is Bright, Well Laid Out & Measures 521 Interior SqFT. Open Living/Dining Area With Floor To Ceiling Windows & W/O To Balcony. Bedroom Features Double Closet & Large Windows. Steps To The Upcoming LRT For Easy Commuting. Building Amenities Include Gym, Party/Meeting Room, Concierge, Community BBQ, Guest Suites & Games Room. (id:61852)
Royal LePage Real Estate Services Ltd.
Lph21 - 1030 King Street W
Toronto, Ontario
Bright & desirable 2Bed/2Bath + Den corner unit with huge wrap-around balcony with north-west views @ DNA3, in trendy King St West. 754sf, 9' Ceilings, Huge Windows, Modern Kitchen. Amenities Include Gym, Yoga/Aerobics Room, Rain Room With Spa Beds, Rooftop Terrace with BBQs & Private Dining, Sundeck With Misting Station, Party Room With Catering Kitchen & Fireside Lounge, Games/Party Room, Theatre Room, Business Centre & 24hr Security/Concierge. Steps to TTC, Loblaws City Market, Starbucks, Dry Cleaner, Vet Clinic; Mins to Circle K Convenience with Tim Hortons, Pharmacy, LCBO, Esso, Restaurants, Banks, Gas, etc. (id:61852)
Forest Hill Real Estate Inc.
1211 - 1 Quarrington Lane
Toronto, Ontario
Brand New Unit At One Crosstown By Aspenridge. This 1 Bed, 1 Bath Is Bright, Well Laid Out & Measures 657 Interior SqFT. Open Living/Dining Area With Floor To Ceiling Windows & W/O To Balcony. Spacious Bedroom Features Double Closet & Large Windows. Steps To The Upcoming LRT For Easy Commuting. Building Amenities Include Gym, Party/Meeting Room, Concierge, Community BBQ, Guest Suites & Games Room. (id:61852)
Royal LePage Real Estate Services Ltd.
Lph33 - 1030 King Street W
Toronto, Ontario
1 Bed + Den 2-Storey Loft with Balcony & Parking @ DNA3 In Trendy King St W. 9' Ceilings, 680sf, Huge Windows, Modern Kitchen, Separate Den with Window. Amenities Include Gym, Yoga/Aerobics Room, Rain Room With Spa Beds, Rooftop Terrace with BBQs & Private Dining, Sundeck With Misting Station, Party Room With Catering Kitchen & Fireside Lounge, Games/Party Room, Theatre Room, Business Centre & 24hr Security/Concierge. Steps to TTC, Loblaws City Market, Starbucks, Dry Cleaner, Vet Clinic; Mins to Circle K Convenience with Tim Hortons, Pharmacy, LCBO, Esso, Restaurants, Banks, Gas, etc. (id:61852)
Forest Hill Real Estate Inc.
3303 - 1 Concord Cityplace Way
Toronto, Ontario
Experience Elevated Living at Concord Canada House. Welcome to the brand-new Concord Canada House, ideally located in the heart of downtown Toronto. This sun-filled, spacious 2-bedroom, 2-bathroom corner suite features a desirable northeast exposure, showcasing breathtaking city skyline views and an abundance of natural light throughout the day.The thoughtfully crafted interior offers a modern open-concept layout, premium Miele appliances, and a heated balcony designed for year-round enjoyment. With a highly functional floor plan, the suite seamlessly blends style, comfort, and everyday practicality-perfect for contemporary urban living.Residents enjoy access to exceptional, world-class amenities, including the 82nd-floor Sky Lounge and Sky Gym, an indoor swimming pool, ice-skating rink, touchless car wash, and much more.Steps from Toronto's most iconic destinations-the CN Tower, Rogers Centre, Scotiabank Arena, Union Station, the Financial District, and the waterfront-you'll be surrounded by top-tier dining, entertainment, and shopping.This is a rare opportunity to enjoy luxury, convenience, and an unmatched lifestyle at one of Toronto's most prestigious addresses."Photos are for reference only. Actual suite layout, finishes, features and cityview may vary." (id:61852)
Prompton Real Estate Services Corp.
1704 - 832 Bay Street
Toronto, Ontario
This beautifully appointed residence is bathed in natural light and offers an exceptional urban living experience. Just a three-minute walk to College Subway Station, and moments from University Avenue hospitals, the University of Toronto, Yorkville and Bloor's upscale shopping, the downtown core, theatres, parks, and a library conveniently located next door.An unparalleled downtown Toronto address, ideal for discerning students, medical professionals, and young professionals seeking both convenience and lifestyle. (id:61852)
Bay Street Group Inc.
410 - 2000 Bathurst Street
Toronto, Ontario
Welcome to 2000 Bathurst Street, a beautiful new rental building in the desirable Cedarvale-Forest Hill neighbourhood. Condo like living, the suite is bright with lots of windows, new appliances including a dishwasher, ensuite laundry, central air conditioning, porcelain counter tops, wide planked engineered hardwood floors, high ceilings (approx. 9ft), lovely outside space. Located in one of the city's best school districts. Easy access to TTC (new LRT line), Starbucks, Tim Horton's, many restaurants, Shoppers, Rexall, groceries, parks, belt line trail, etc. All within walking distance. Perfectly located in central Toronto! The building has an onsite superintendent, an additional laundry facility (pay per use) good for larger items, visitors parking and two large bike storage rooms. Wyse Metering is providing hydro, heat & water, tenant will be responsible for payment and set up. (id:61852)
Forest Hill Real Estate Inc.
804 - 280 Dundas Street W
Toronto, Ontario
This spacious 3-bedroom, 2-bathroom residence features floor-to-ceiling windows and a clear, unobstructed southeast exposure that floods the space with natural light. The open-concept layout extends seamlessly to a massive private terrace - perfect for entertaining or relaxing with city views. Enjoy two full bathrooms, including a luxurious ensuite in the primary bedroom, and premium finishes throughout. Includes a premium parking spot and large locker for added convenience. Located in one of Toronto's most vibrant downtown neighborhoods - steps from St. Patrick Station, University of Toronto, OCAD University, Toronto Metropolitan University, Eaton Centre, AGO, Nathan Phillips Square, and Queen West shopping and dining. With TTC at your doorstep, you're connected to everything the city has to offer. Anytime. A rare opportunity to lease a bright, modern, and spacious corner suite with a private terrace in the heart of downtown. (id:61852)
The Condo Store Realty Inc.
1108 - 36 Olive Avenue
Toronto, Ontario
Welcome to this brand-new, never-occupied 2-bedroom, 1-bathroom suite at Olive Residences. This spacious home features a highly desirable split-bedroom layout, offering excellent privacy for residents. Floor-to-ceiling windows flood the space with natural light and capture stunning open views, creating a seamless flow between indoor and outdoor living. The expansive open area is ideal for relaxing, entertaining, or enjoying the skyline.The suite showcases modern, high-end finishes throughout, including premium built-in appliances and stylish indirect lighting integrated into the bathroom mirrors for a sleek, contemporary feel. Thoughtfully designed for both comfort and functionality. (id:61852)
The Agency
309 - 2000 Bathurst Street
Toronto, Ontario
Welcome to 2000 Bathurst Street, a beautiful new rental building in the desirable Cedarvale-Forest Hill neighbourhood. Condo like living, be the first to lease and live in this fantastic unit. The suite is bright with lots of windows, brand new appliances including a dishwasher, ensuite laundry, central air conditioning, porcelain counter tops, wide planked engineered hardwood floors, high ceilings (approx. 9ft), lovely outside space. Located in one of the city's best school districts. Easy access to TTC (new LRT line), Starbucks, Tim Horton's, many restaurants, Shoppers, Rexall, groceries, parks, belt line trail, etc. All within walking distance. Perfectly located in central Toronto! The building has an onsite superintendent, an additional laundry facility (pay per use) good for larger items, visitors parking and two large bike storage rooms. Wyse Metering is providing hydro, heat & water, tenant will be responsible for payment and set up. (id:61852)
Forest Hill Real Estate Inc.
1908 - 36 Olive Avenue
Toronto, Ontario
Amazing Olive Condo! 9 Feet Ceiling. Luxury Modern 2 Bedroom Unit With Large east Facing Windows And Large Balcony, Large Living Room, Floor To Ceiling Windows, Walk Out To A 57 Sf Balcony, Unobstructed East Views. residents enjoy access to 11,000 sq ft of amenities, including a 24-hour concierge, VR sports, playrooms, fitness & yoga studios, and an outdoor terrace with BBQ. 5 Minutes Walk To Finch Subway Station And 24 Hours Bus Service. Asian Restaurants, Supermarkets, Pharmacy, Community Center, Schools, Library. Students And New Immigrants Are Welcome! (id:61852)
Bay Street Group Inc.
2319 - 75 E Liberty Street
Toronto, Ontario
** VIRTUALLY STAGED** Luxurious King West In Liberty Village, High Floor, Beautiful Lake View From Balcony, Freshly Painted Unit, Wk In Closet In Master Bedroom, 9' Ceiling, Laminate Wood Floor, 4 Full Size Stainless Steel Appliances, Granite Kitchen Counter With Undermount Sink, Facilities Incl. 24 Hr Concierge, Pool, Gym, Party Rm, Buses At Door And Walk To Harbourfront, 24 Metro Supermarket, Lcbo, Banks, Starbucks, Cafes on King St. (id:61852)
RE/MAX Impact Realty
34 Beaconsfield Avenue
Toronto, Ontario
Fully Renovated Victorian Charmer in Queen West! Furnished & Stunning from Top to Bottom! A truly exceptional home-perfect for those seeking luxury, convenience, and historic charm. Fully gutted and renovated Victorian home offering the perfect blend of historic charm and modern luxury. This furnished 4-bedroom, 4-bath property has been transformed from top to bottom with exceptional attention to detail. The chef-inspired kitchen features high-end appliances, an oversized island, and a butler's pantry, opening to a bright breakfast area with a walkout to a private backyard-ideal for everyday living and entertaining. The main level features an open-concept living and dining space highlighted by high ceilings and timeless architectural details. The second level offers a generous primary bedroom with a walk-in closet and a beautifully updated four-piece ensuite, complete with a sauna and steam shower. An additional bedroom and bathroom are also located on this floor. The third level includes two more well-proportioned bedrooms and a modern full bathroom, providing versatile space for guests, family, or home offices. The fully finished basement includes a complete equipped gym, providing convenience and functionality rarely found in homes of this era. Additional features include 2-car tandem parking and tasteful furnishings throughout. Located just steps to Queen West, shopping, restaurants, parks, and TTC, this home offers both lifestyle and convenience in one of the city's most vibrant neighbourhoods. Weekly interior cleaning service provided by the owner. Perfect for the discerning tenant seeking a high-quality rental that blends historic charm with contemporary upgrades. Move-in ready and truly turnkey. (id:61852)
Bosley Real Estate Ltd.
415 - 438 Richmond Street W
Toronto, Ontario
Welcome to The Morgan Condos, where sophistication meets convenience in the heart of downtown Toronto. This rarely offered corner suite spans 1,025 sq. ft. and features 2 bedrooms, 2 bathrooms, and an inviting open-concept layout with high ceilings and large windows that fill the space with natural light. The primary bedroom includes a spacious double closet, offering plenty of storage and comfort. Perfectly situated with TTC access right at your doorstep, this residence places you within walking distance of the AGO, Queen Street West, the Financial and Entertainment Districts, Rogers Centre, and the Eaton Centre. With easy access to the Gardiner Expressway, this well-appointed suite offers the ideal blend of urban living, convenience, and style. (id:61852)
RE/MAX Plus City Team Inc.
205 - 255 Richmond Street E
Toronto, Ontario
*** Stylish Sun-Drenched Loft | All Utilities Included! | St. Lawrence Market *** Live in the heart of the city! This south-facing, modern condo loft at 255 Richmond St E is flooded with natural light and features classy, designer lighting throughout. Perfect for professionals who want a stylish, move-in-ready home *** The Space: Layout: 1 Bedroom, 1 Bathroom Modern Loft *** Furniture Bonus: Can include bed frame, mattress, and dresser at no extra cost. *** Move-in: Flexible dates available. *** Note: No parking or locker included *** Location Highlights (Walk Score 99+): 5 min walk to St; Lawrence Market & Financial District; 10 min walk to Eaton Centre & Nathan Phillips Square; 10 min walk to Sugar Beach; Surrounded by the city's best coffee shops and restaurants *** Building Amenities: 24h Concierge, Gym, Sauna, Library, Party Room & Media Room, Outdoor Patio with BBQs, Visitor Parking & Guest Suites *** (id:61852)
Century 21 Atria Realty Inc.
605 - 15 Fort York Boulevard
Toronto, Ontario
Spectacular 1 Bedroom Unit (Approx 535 Sq Ft + 77 Sq Ft Balcony) Located in the Highly Sought-After Cityplace Community. This beautifully maintained unit features a Functional Open Concept Layout. Walking Distance to the Rogers Centre, CN Tower, Financial & Entertainment Districts, And Lakeshore, Banks, Supermarkets. Quick Access to Highways And TTC. Enjoy Modern Amenities Including A Fully Equipped Exercise Room, Indoor Swimming Pool, 24-Hour Concierge Service, Party Room. Don't Miss Out! (id:61852)
Century 21 Atria Realty Inc.
1527 Princelea Place
Mississauga, Ontario
Exceptionally spacious and versatile 5-bedroom detached home with incredible income potential! This well maintained property features two self-contained basement units, each with 2 bedrooms, private entrances, and full kitchens-ideal for extended family, rental income, or mortgage support. Live comfortably in the main home while the basement units generate a significant portion of your mortgage payment. Perfect for investors or large families seeking flexibility and financial freedom. Located in a desirable neighborhood close to schools, transit, and amenities. Don't miss this rare opportunity to own a multi-income property in a prime location. This expansive and exceptionally spacious home offers the perfect blend of comfort, functionality, and income potential. Featuring 5 generously sized bedrooms, including two with private ensuites, the main residence is ideal for a large or growing family. The oversized kitchen provides ample room for cooking, gathering, and entertaining, while the beautiful family room with a wood-burning fireplace creates a warm and inviting space to relax. Adding tremendous value are two self-contained basement units, each offering 2 bedrooms, with separate shared laundry for downstairs tenants-perfect for extended family, guests, or rental opportunities. With abundant living space throughout and excellent income potential, this home is an outstanding option for a large family seeking comfort and flexibility, or for homeowners looking to offset expenses with additional rental income. Great for investors (id:61852)
Right At Home Realty
6593 Edenwood Drive
Mississauga, Ontario
Discover this beautifully cared-for detached home with a double-car garage, ideally positioned in the heart of Meadowvale and only moments from Meadowvale Town Centre. Featuring 3+2 bedrooms and 4 bathrooms, this spacious property offers a bright, well-designed layout with an open-concept kitchen enhanced by pot lights, generous living and dining areas, and a warm family room overlooking a newly built deck and gazebo. The second floor hosts three sizeable bedrooms and two full baths, perfect for growing families. A fully finished basement with a legal separate entrance provides incredible flexibility and can be easily configured into a 2-bedroom + den suite, offering Potential rental income. Situated in a sought-after, family-oriented neighborhood with scenic trails, mature trees, top-tier schools, and quick access to Hwy 401, 403, and 407, this move-in-ready home is an exceptional opportunity for families and investors seeking comfort, convenience, and added income potential. (id:61852)
RE/MAX President Realty
208 - 495 Highway 8 N
Hamilton, Ontario
Welcome to The Renaissance in Stoney Creek. This bright and spacious 1-bedroom plus den,1-bath condo offers a functional living and dining room combination, beautiful kitchen, and a generous primary bedroom with two closets and a 4-piece bathroom. Enjoy the convenience of in-suite laundry and an abundance of natural light throughout. Ideally located within walking distance to Tim Hortons, parks, shopping, restaurants, and public transit, with a 5-minute bike ride to Mohawk College and quick access to the QEW. Low monthly condo fees include hydro, heat, water, and A/C. Includes one exclusive underground parking space and one storage locker. Building amenities feature a squash court, saunas, party room, workshop, craft room, gym, carwash bay, and ample visitor parking. A must-see! (id:61852)
RE/MAX Gold Realty Inc.
