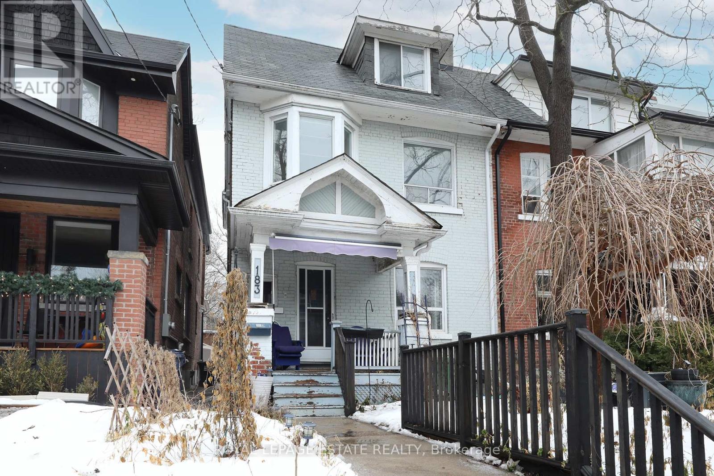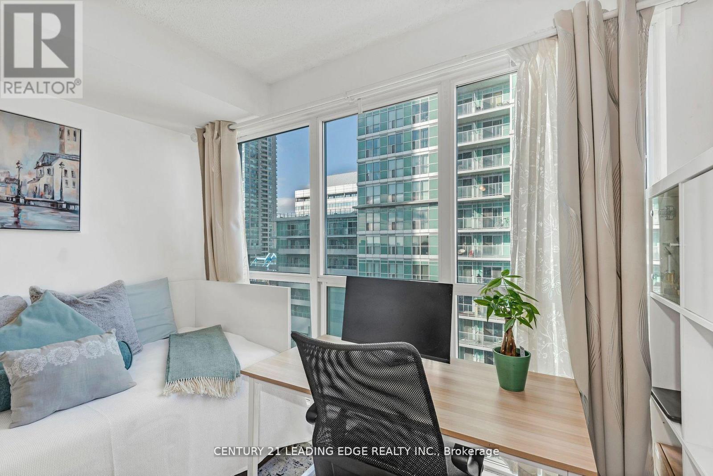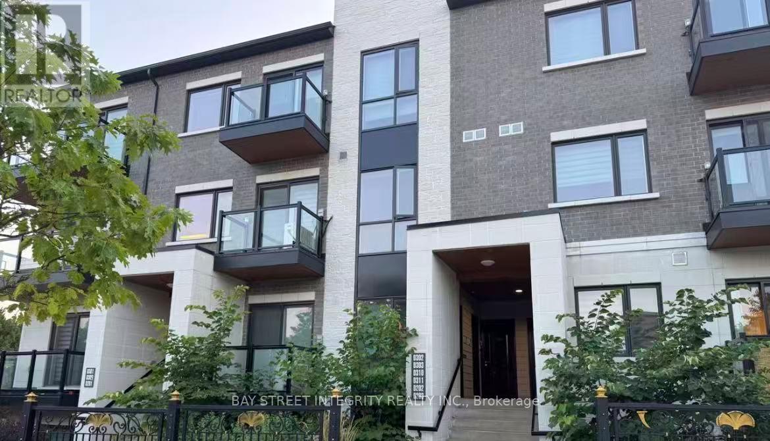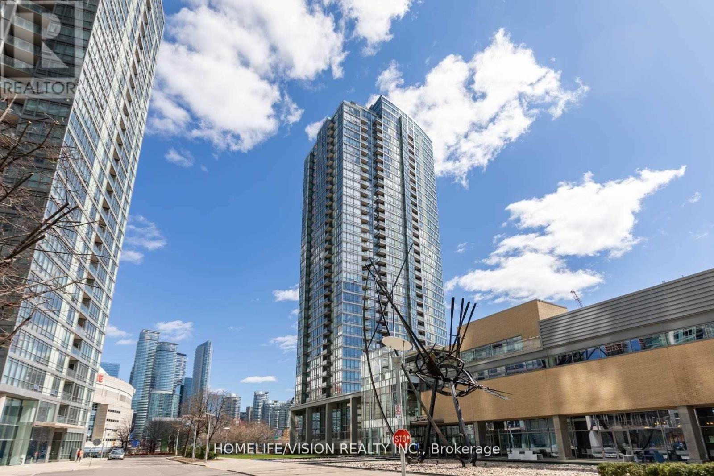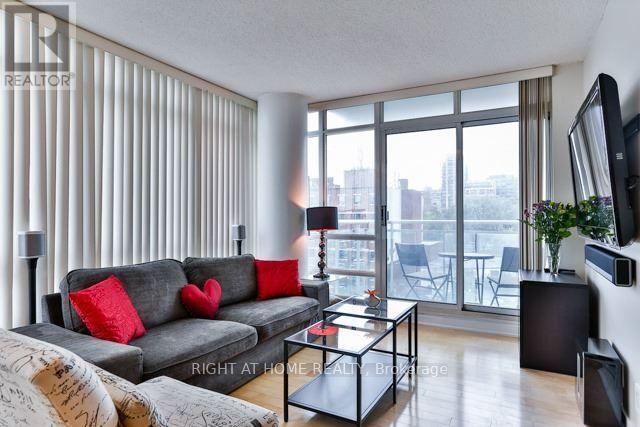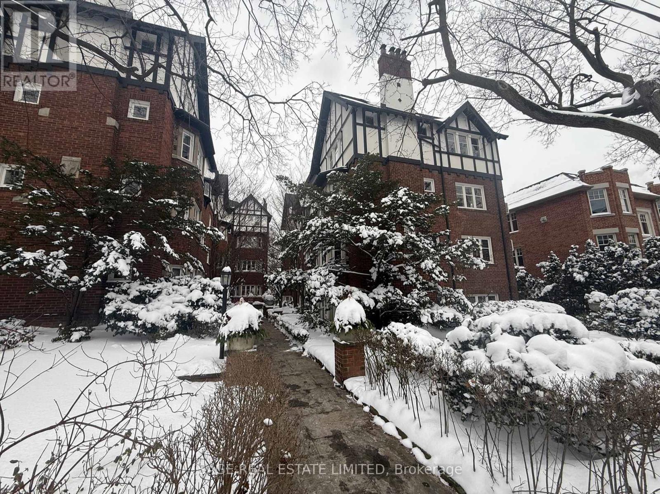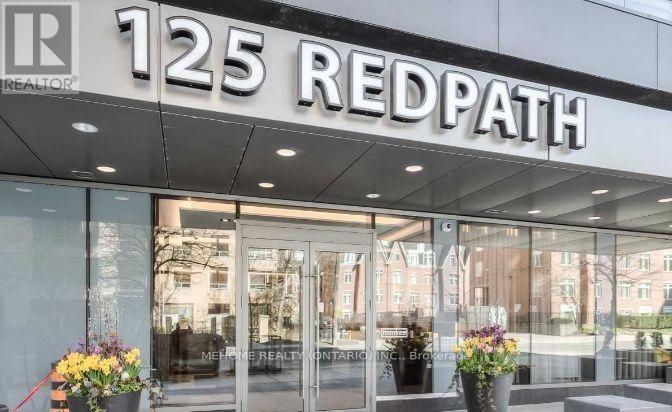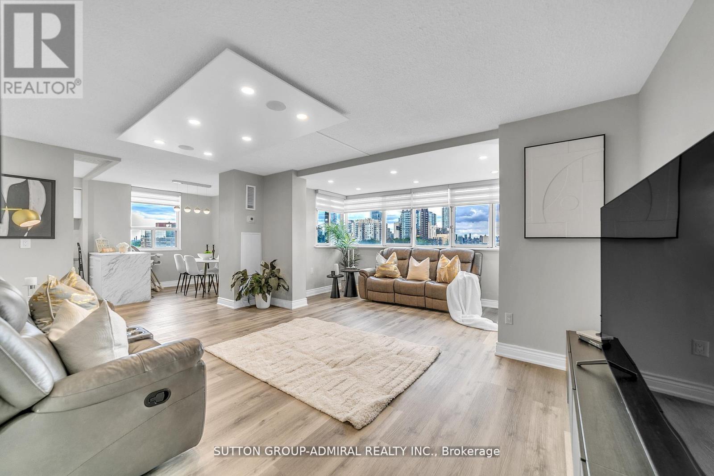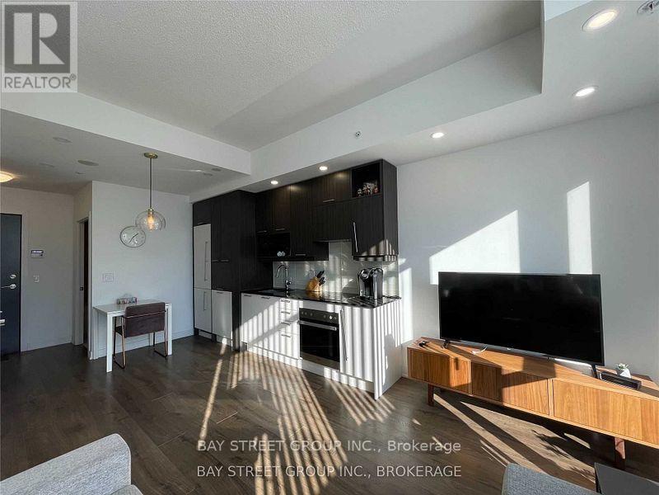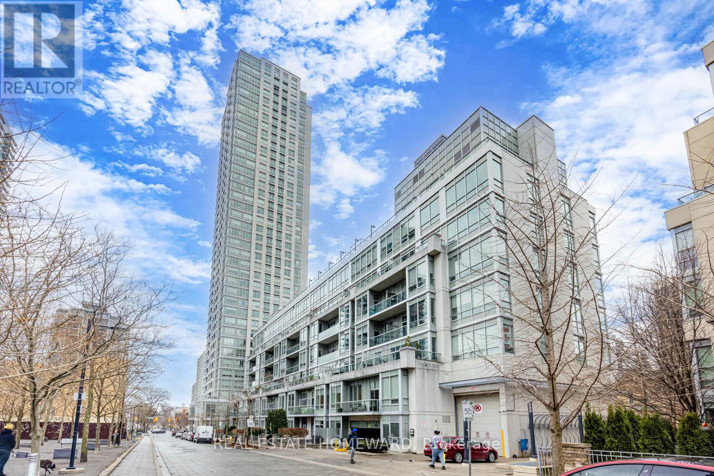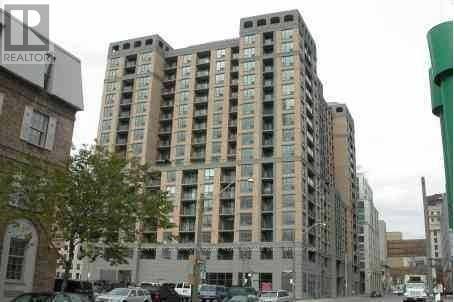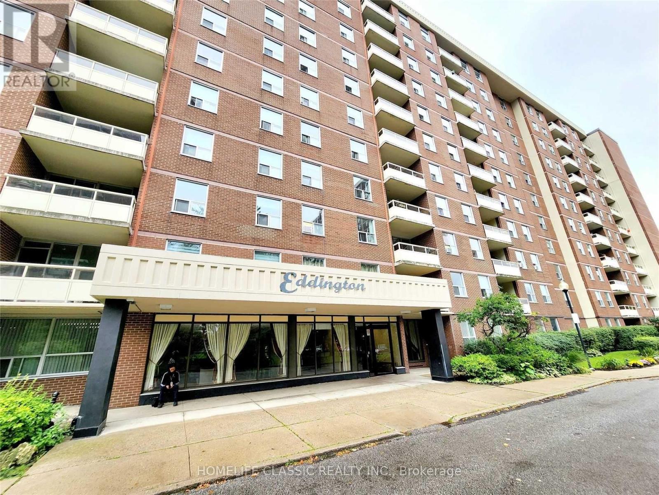183 Waverley Road
Toronto, Ontario
OFFERS ANYTIME. A rare opportunity in the heart of the Beach, set on a generous 23 x 140 ft lot. This grand semi-detached beauty offers exceptional size, flexibility, and opportunity in one of Toronto's most loved communities. Perfect for builders, renovators, investors or someone who wants to create their dream home. Currently configured as three self-contained living spaces, this home easily adapts to a variety of needs, either as a multi-unit investment or a future single-family residence. The main level features a spacious one-bedroom layout oozing beach charm with a quintessential porch, fireplace, original herring bone hardwood floors and a walk-out to the deck and deep, private backyard with large storage shed and a calming koi pond. The lower level includes a separate entrance and with some finishing could offer excellent rental potential. The generous two-storey, two-bedroom upper unit includes an expansive living space and a top-floor loft-like bedroom with a walk-out to a third-floor deck, and lookout, set amongst the treetops. Steps to Queen St, the beach, boardwalk, TTC, and surrounded by the area's best restaurants, cafés, LCBO, Shoppers Drug Mart, and everyday conveniences. This is Beach living at its best. A truly special property, incredible value, with endless possibilities in an unbeatable location. (id:61852)
Royal LePage Estate Realty
707 - 50 Town Centre Court
Toronto, Ontario
Experience effortless urban living in this bright and efficient studio apartment. Prime location, Encore at Equinox in the heart of Scarborough. Lots of natural light.Steps to RT, TTC, Scarborough town center. City Hall, YMCA, U of T Scarborough campus. Designed for those who value both style and accessibility. Furnished with a daybed with a brand new mattress, table, and 2 chairs, a TV, a shelf unit, and a dresser. This unit offers the perfect home base for a busy professional or student. (id:61852)
Century 21 Leading Edge Realty Inc.
200 Chester Le Boulevard
Toronto, Ontario
A 1264-square-foot, two-year-old condo townhouse with one parking space in the most sought-after area. A EAST VIEW apartment on the second floor with lots of windows and bright, sunlight. Hard wood floors throughout, an open concept kitchen with granite countertops and stainless steel appliances, two front and rear balconies, and a view of Green Park on the east side. Two (2) complete four-piece washrooms, near Seneca College, TTC, Park, School, and Highways 404 and 401. (id:61852)
Bay Street Integrity Realty Inc.
3103 - 5 Mariner Terrace
Toronto, Ontario
Executive Furnished 2 Bedroom+Den Condo With Parking At Harbour View Estates! This Suite Has Been Completely Renovated And Professionally Interior Decorated To Perfection! Features: New Hardwood Flooring Throughout; New Kitchen Cabinetry; New Bathroom Vanities; Freshly Painted Throughout & All Modern Furniture And Accessories. All Utilities Included! Located On The 31st Flr, This Corner Suite Has Unobstructed Breathtaking Views Of The Lake; Makes For An Entertainer's Dream! W/ Nearly 1300 S.F. Of Living Space, It's Like Being At A 5 Star Hotel; Completely Turnkey, W/ High-End Furnishings, Right Down To Cutlery, Artwork, Serving Dishes, 3T.V's. Also Enjoy Over 30,000 S.F. Of 'Superclub' Amenities! (id:61852)
Homelife/vision Realty Inc.
702 - 381 Front Street W
Toronto, Ontario
Dynamic Downtown Location! Bright 1-bedroom + den corner unit with 675 sq. ft. plus balcony and floor-to-ceiling wraparound windows. Smart layout, spacious living area filled with natural light, and a perfect WFH den or use as a guestroom. Enjoy full-service building amenities, including 24-hour concierge, gym, and indoor pool. Heat, hydro, A/C, and water included! Steps to transit, dining, shopping, and entertainment. Downtown living at its best. (id:61852)
Right At Home Realty
6 - 315 Lonsdale Road
Toronto, Ontario
This Forest Hill extra-large one-bedroom is the one you've been waiting for. Set in a charming 1920s eight-unit walk-up just steps from Forest Hill Village, this beautifully maintained home puts cafés, shops, and daily conveniences right at your doorstep. Inside, warm and rich wood tones flow throughout a spacious, light-filled layout that's perfect for entertaining and working from home. Original character and charm are beautifully preserved, highlighted by a stunning jade marble fireplace anchoring the living room. Enjoy a recently updated bathroom, new kitchen flooring, and the kind of space that's increasingly hard to find in this coveted neighbourhood. An unbeatable location. Exceptional space. Timeless charm. This one truly checks every box. (id:61852)
Sage Real Estate Limited
1813 - 125 Redpath Avenue
Toronto, Ontario
READY To Move In!! Professional Cleaning Is Done!! Menkes Luxury Condo "The Eglinton", Extremely Convenient Located At Yonge & Eglinton, Walk To Subway Station, Street Car At Door! Luxury & Spacious Unit, Modern Kitchen W/Quartz Counter, S/S Appliances, Beautiful Magnificent Panorama City East View, Amazing Amenities Included 24Hr Concierge, Gym, Yoga Room, Party Room, Media Room And Outdoor Terrace Close To Subway, Major Banks, Library, Schools, Shopping, Restaurants And Much Much More. Must See!! (id:61852)
Mehome Realty (Ontario) Inc.
808 - 5 Old Sheppard Avenue
Toronto, Ontario
Location! Location! Location! Steps to the subway and Fairview Mall with easy access to Downtown Toronto! Welcome to one of the best condos in the area-this fully renovated, oversized end unit offers 2 spacious bedrooms, 2 washrooms, and a bright open-concept floor plan.Over $100,000 spent on upgrades, featuring hardwood flooring, a modern kitchen with a south-facing breakfast nook, upgraded bathrooms, lighting, and high-end finishes throughout. The principal bedroom includes a private 2-piece ensuite, while the gorgeous enclosed balcony (105 sq ft) boasts unobstructed South/West/North views, bringing total living space to 1,055 sq ft.Residents enjoy direct access to a state-of-the-art recreation centre with resort-style amenities: Concierge, Exercise Room, Gym, Indoor Pool, Visitor Parking, Tennis Court, Basketball Court, and Squash Court. Perfect for commuters-just steps to Sheppard TTC/Subway Line and minutes to Hwy 404, 401, and DVP.? 950 sq ft + 105 sq t enclosed balcony = 1,055 total sq ft? A turn-key (id:61852)
Sutton Group-Admiral Realty Inc.
1605 - 199 Richmond Street W
Toronto, Ontario
This fully furnished, south-facing suite offers 580 sq. ft. of thoughtfully designed living space plus a 70 sq. ft. private balcony, ideally located at the prime intersection of Richmond and University. Floor-to-ceiling windows and soaring 9-foot ceilings flood the unit with natural light while showcasing breathtaking, unobstructed south-facing views of the CN Tower. The functional layout and tasteful furnishings make the suite truly move-in ready, ideal for professionals or students seeking a refined downtown lifestyle. Steps to major universities, the theatre and financial districts, world-class hospitals, and luxury hotels, and surrounded by fine dining, shopping, cafés, and public transit, this exceptional location delivers the perfect balance of work, study, and urban living at its finest. (id:61852)
Bay Street Group Inc.
3106 - 120 Homewood Avenue
Toronto, Ontario
Upgraded, move-in-ready 1-bedroom suite at The Verve, a Tridel-built, LEED-certified building in downtown Toronto. Bright East exposure with open views and excellent natural light. Well-maintained throughout. Renovated kitchen with new cabinetry, quartz countertops, high-end stainless steel appliances, pot lights, and under-cabinet lighting. Functional open-concept layout ideal for end-users or investors. Bedroom features new flooring and custom double blinds (blackout + sheer). Custom blinds throughout. Outstanding amenities include rooftop pool with sundeck and cabanas, BBQ areas, fitness centre, sauna, steam room, party, media and billiards rooms, visitor parking, and 24-hour concierge. Steps to parks, transit, shops, and cafes with quick access to Yonge & Bloor subway lines. Strong value in a well-managed, LEED-certified, high-efficiency building results in low utility costs! (id:61852)
Real Estate Homeward
521 - 140 Simcoe Street
Toronto, Ontario
Luxury University Plaza, Spacious Studio With Balcony, Step To Financial Districts, Entertainment District, Restaurants, Eaton Centre, All Amenities. 24 Hrs Concierge. One Locker Included. (id:61852)
Century 21 King's Quay Real Estate Inc.
1109 - 175 Hilda Avenue
Toronto, Ontario
Unit is Fully renovated just before listing. Great Central Location, walk to Centerpoint Mall, No Frills, Canadian Tire, buses, 10 minutes to Finch Station. W/O To Balcony with panoramic view. Internet, Hydro, Heating, Water and TV Cable are included in maintenance. Very Clean & Well Maintained Building, Indoor Swimming Pool, Sauna, Gym, Recreation Room. TTC At Door Steps, Centrepoint Mall, Schools, Restaurants, Groceries,Church, Parks! (id:61852)
Homelife Classic Realty Inc.
